Selected Works
Sarah Moosavi Nasab
2017-2022
SARA MOOSAVI NASAB
sara.moosavinasab@gmail.com
00989203714735
No.4 Leili St, Rastvan Ave
Darous, Tehran, Iran + SKILLS
Draft & Modeling
Rhinoceros / Advanced
Grasshopper / Advanced Ladybug
Kangaroo
Karamba
Revit / Intermediat
Python / Intermediat
Visualization & Presentation
Lumion / Advance
Adobe photoshop / Advanced
Adobe Illustrator / Advanced
Adobe Indesign / Advanced
Adobe After Effects / Intermediat
Procreat / Familiar
Fabrication Experiences
3D Printing
CNC Machinery
Other Experiences
Arduino
AgiSoft
Unity
+ MUSICAL SPECIALTIES
Advanced Piano Player / Since2006
Private Piano Tutor / Since 2017
Piano Recital / 2019-2017-2015
+ LANGUAGES
Farsi / Native
English / Fluent
French / Familiar
CV
+ EDUCATION
Pars Higher Education Institute of Art and Architecture
-M.S, Architecture Technology / Digital Design / GPA:3.9
Islamic Azad University, Tehran Central Branch/ Faculty of Art and Architecture May 2019
-Bs, Architecture Engineering / GPA: 3.5
+ PROFESSIONAL EXPERIENCES
Tehran Platform Design Firm / Junior Architect /3D Modeling /Documentation and Presentation 2019-2020
-Dayhim Innovation Factory
-Dayhim Garden
-Apartment No. 494
-Apartment No.145
-SandStorm Exhibition-Almashoof
Daya Mode Shargh CO. and Giorgio Armani S.p.A / Assistant Architect/ Drafting/ Supervision
-Collaboration with the Italian Team “Essequattro” for the new branch of Emporio Armani, -Armani Exchange Stores and Armani Café in Tehran
-Studio 1(Dr. Shaliamini) / Islamic Azad University/ Software & Visualization Assitant
GSS Tehran / Lost gardens / Documentation & Presentation
Freelance Projects
-St Stephen›s Rd House / 2D Drafting
10012 Mayfield Dr.Bethesda House/ Interior Design & Rendering
King Carter Ct. House / Interior Design
+ WORKSHOPS
2020-Present
Dec
2017-May 2018
Assistantships
Apr 2019 -IaaC
Jul 2019
Oct 2022 -
Apr 2022
Nov 2021
Dec 2018 -’’Soprano’’
Ordibehesht Gallery / Design & Fabrication Aug 2016
-4715
-Take Away Branch of Container Buffet / Interior & Documentation
Multifunction Chair for
IaaC Global Summer school / Tehran Inside-Out 2 Jul 2018 -Tutors: Mehran Davari / Zubin Khabbazi / Niloofar Najafi -Analyzing & Processing citizens› Data (Health) for a Gamified Interactive Design IaaC Global Summer school / Tehran Inside-Out 1 Jul 2017 -Tutors: Mehran Davari / Zubin Khabbazi -Analyzing & Processing citizens› Data (Emotion) for a Smart Interactive Urban Design Digital Fabrication Apr 2016 -Tutor: Pouyan Rouhi -Practicing Fabrication Methods ( CNC / Laser Cut / 3D printing) Without Preconception Jun 2015 -Tutors: Nashid Nabian / Rambod Ilkhani / Mohammadreza Ghodousi / Alireza Taghaboni -Practicing Critical approaches & Design Methods + EXHIBITIONS Almashoof / Sandstorm Exhibition/ Istanbul / Maquette / 3D Photogrammetry Scanning/ Presentation Oct 2020 Iaac Global Summer School/Tehran Inside-out 2/ Abanbar Gallery/ Design Team Member Jul 2018 Iaac Global Summer School/Tehran Inside-out 1/ Abanbar Gallery/ Design Team Member Jul 2017 Hypercube Paradise /Tehran/ Milad Tower/ Design Team Member Apr 2014 + COMPETITIONS Community 2050 / Non-Architecture / Design Team Member 2022 eVolo / 2022 Skyscraper Competition / Design Team Member 2022 Sangelaj Aqueduct-Accomplished “People’s Choice Award” / Municipality / Design Team Member 2018 Water in Tehran, Darband River / First Place Awarded / Municipality / Design Team Member 2017
Contents
Community 2050 Competition
Page:6
#Urban_Planning #Architecture
ABANDONED SKYSCRAPER
Academic Page:16
#Speculation #Computational_Design
VIRTUAL INTERACTIVE HANDICRAFTS
Academic Page:20
#computer_Science #Visualization
Pars Sport Center
Academic Page:24
#Architectural_Design #Structural_Design #Natural_ Ventilation
02 04
Al-Mashoof
Professional/ Exhibition Page:34
#Media_Art #Heritage #Photogrametry
Apartment No.494
Professional/ constructed
Page:38
#Architectural_Design #spatial_Commpersiion
Iaac Global Summer SchoolTehran inside Out II
Professional/ Exhibition
Page:42
#Gamified_Design #Visualization # Health_Information
Iaac Global Summer SchoolTehran inside Out I
Professional/ Exhibition
Page:46
#Urban_Information #Visualization #Interactive_Design
03 05 06 07 08
01
Community 2050
*Fitter,Happier,More Productive
Januarry 2022
Location: Shenzhen, China
Competition: NonArchitecture
Collaborative: Mahta Aminali , Sarah Moosavi Nasab
Contributation: Urban Study, Conpect & Architecture Design, Rendering Captures
*Texts in the scenes and the name of the project were addapted from : Fitter, Happier a Song by Radiohead
Shenzhen, Guangdong Province, China
Shenzhen became China’s first special economic zone and the symbol of economic growth and innovation in the tech industry, within and beyond Asia after reforms in the early 1980s, attracting foreign direct investment and immigrants looking for opportunity.The character and ambition of Shenzhen are represented in thriving urban interactions between communities, start-ups, large corporate, service and mix-use which leads to accommodate new growth and generate further influence on major global trends to face challenges such as urban densification development due to population surges.
Design Approach
Shenzhen’s well-defined visions for 2035 were adjusted as project’s target. Decorative and appealing over-futuristic design was avoided and a more realistic and logical approach was adopted in the process as a practical tool of design for master planning by studying old city patterns and lifestyles years ago( utilizing ”Soft City” book written by David Sim (August 2019) with human beings and built enviroment approach) . This Study results in how the shape of cities played a major role on creating a social context for improving communication in society.Future cities are not the ones dominated by technology and dehumanizing people by transforming them into machines.Future communities are the one who overcome and regulate technology and use it as a tool to communicate, elevate life quality, improve and reform living spaces. Future cities are designed by human beings, to serve and emphasize their needs. The human footprint in future metropolis will be more prominent.
6 01
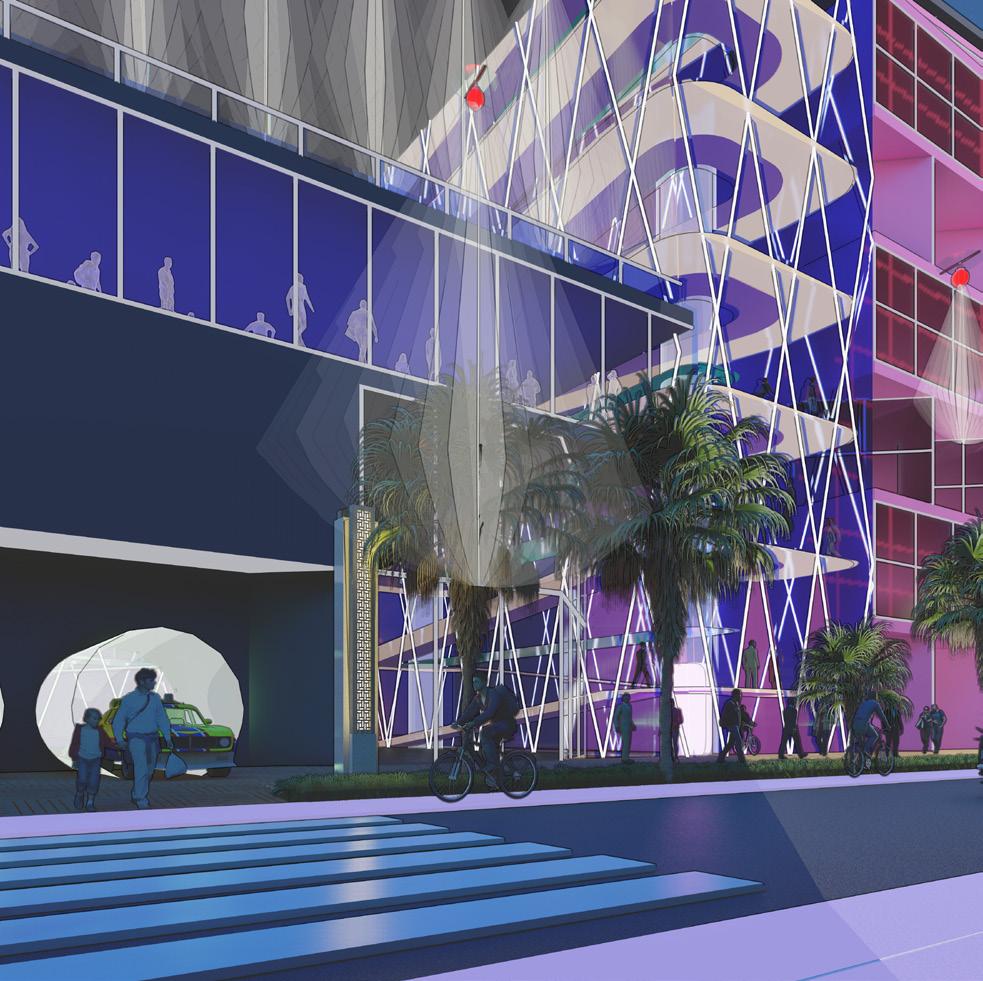
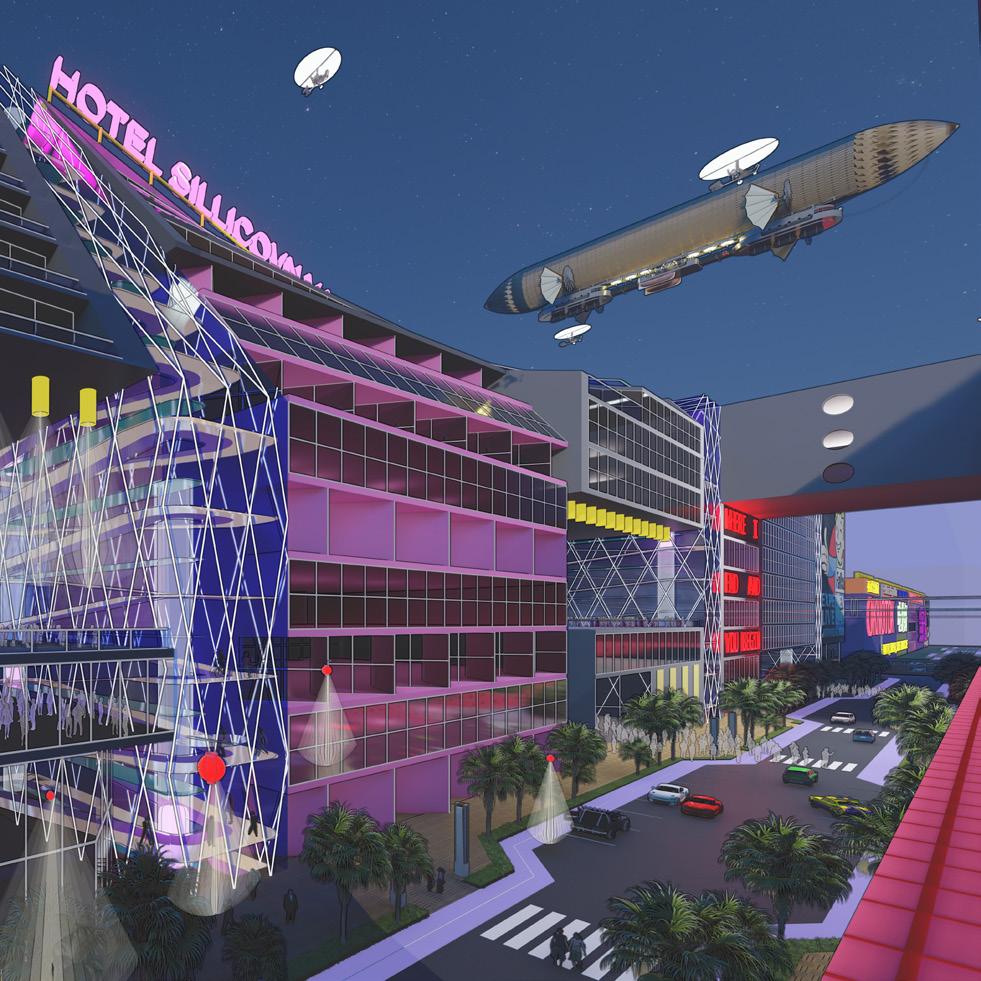
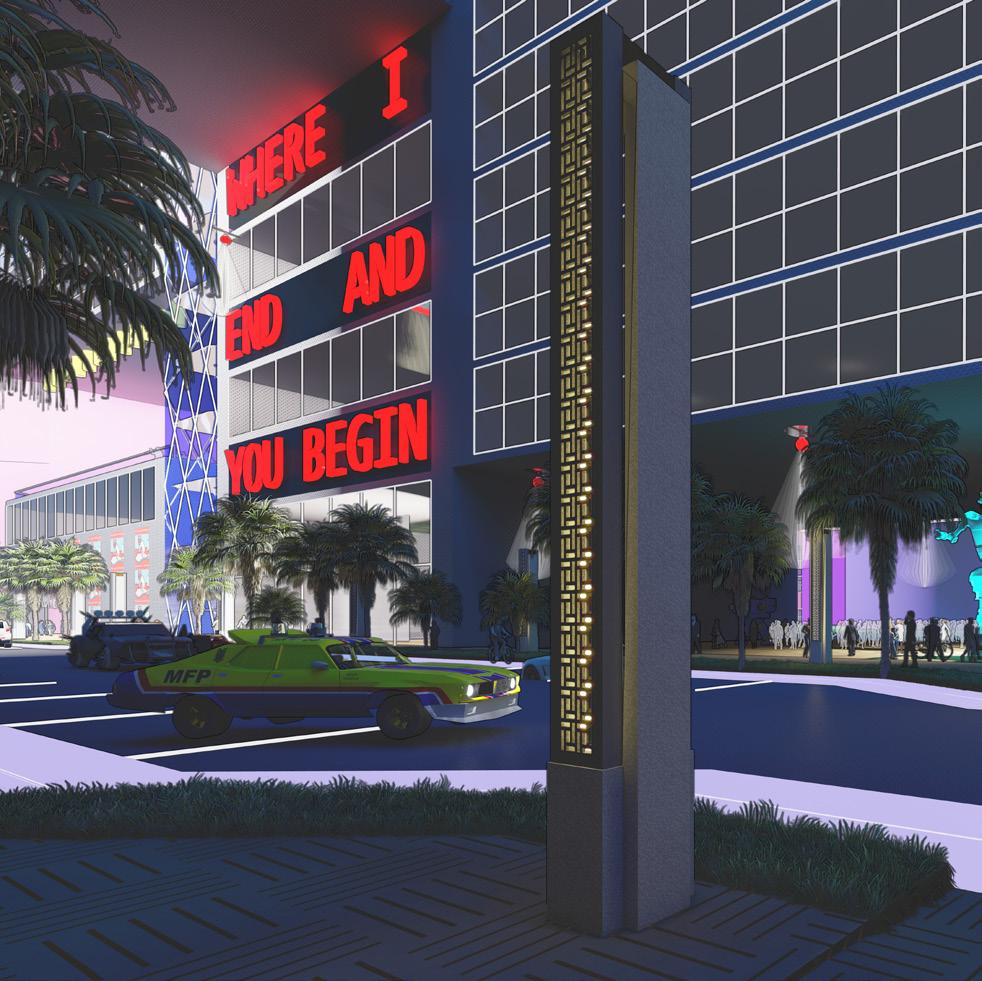
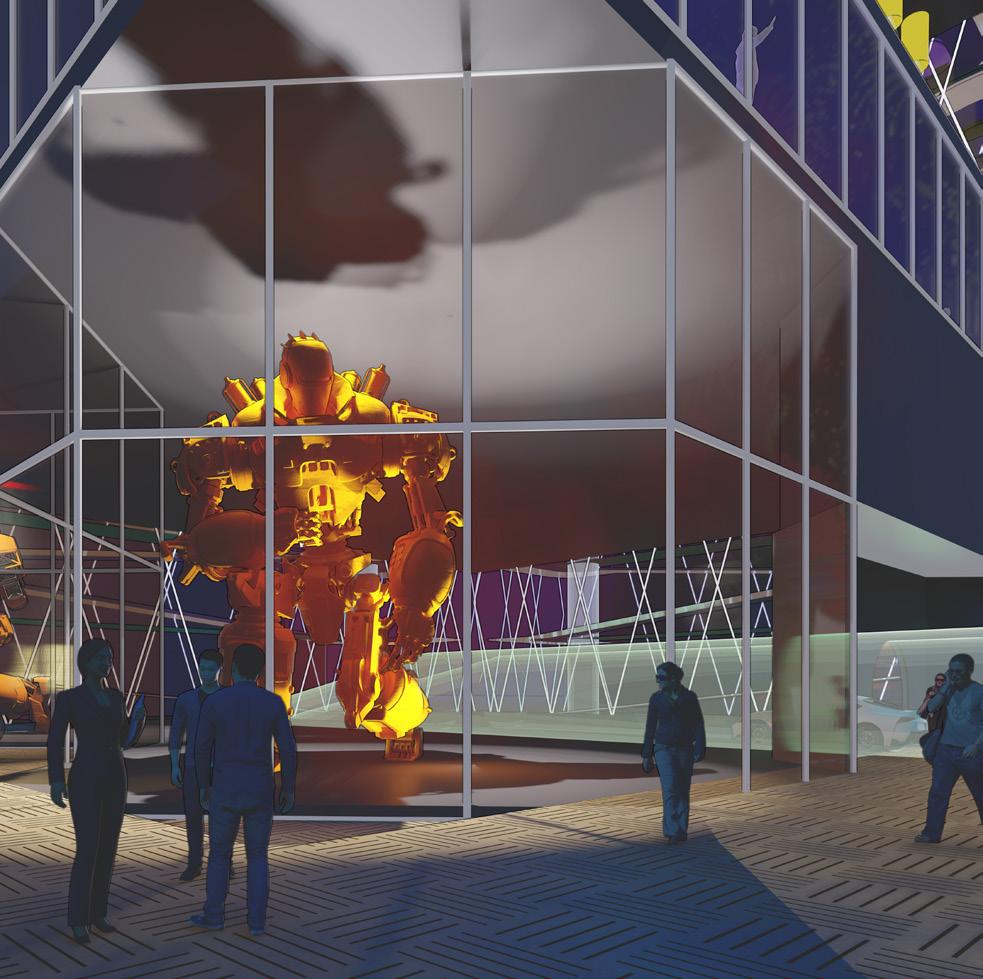
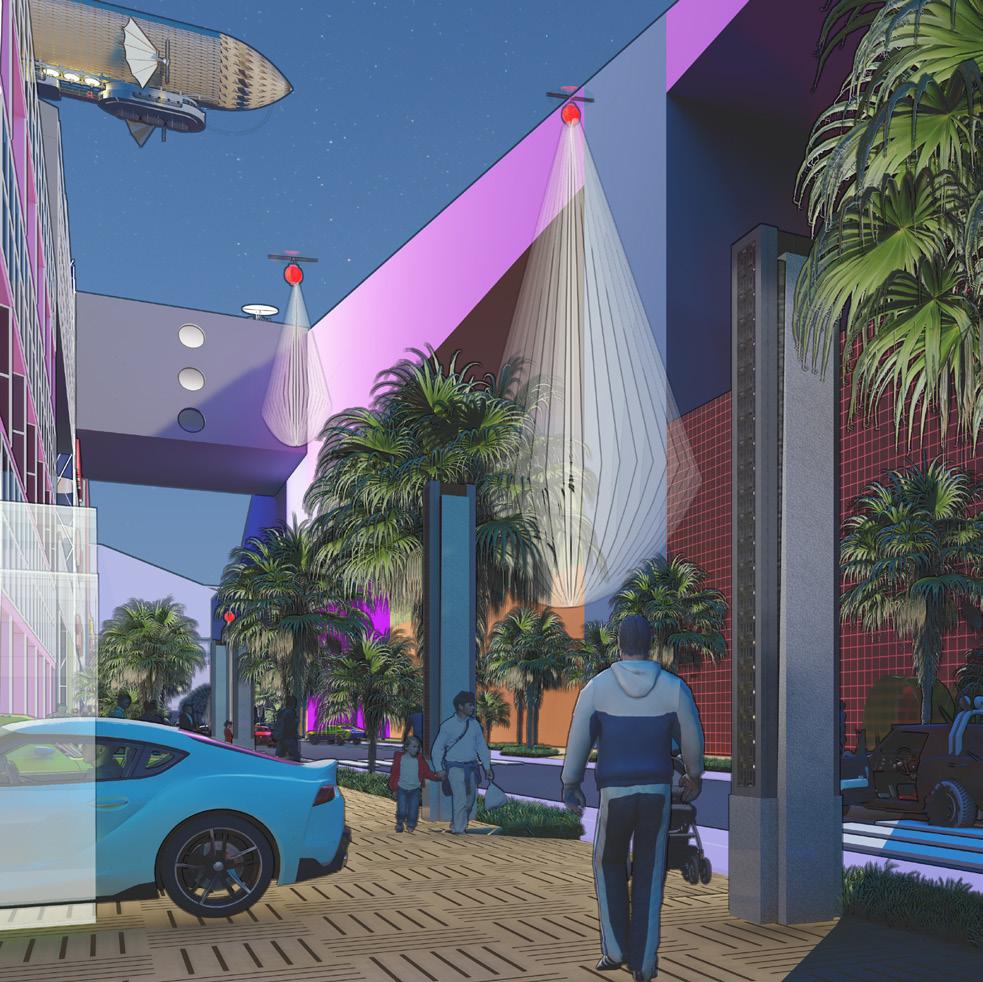
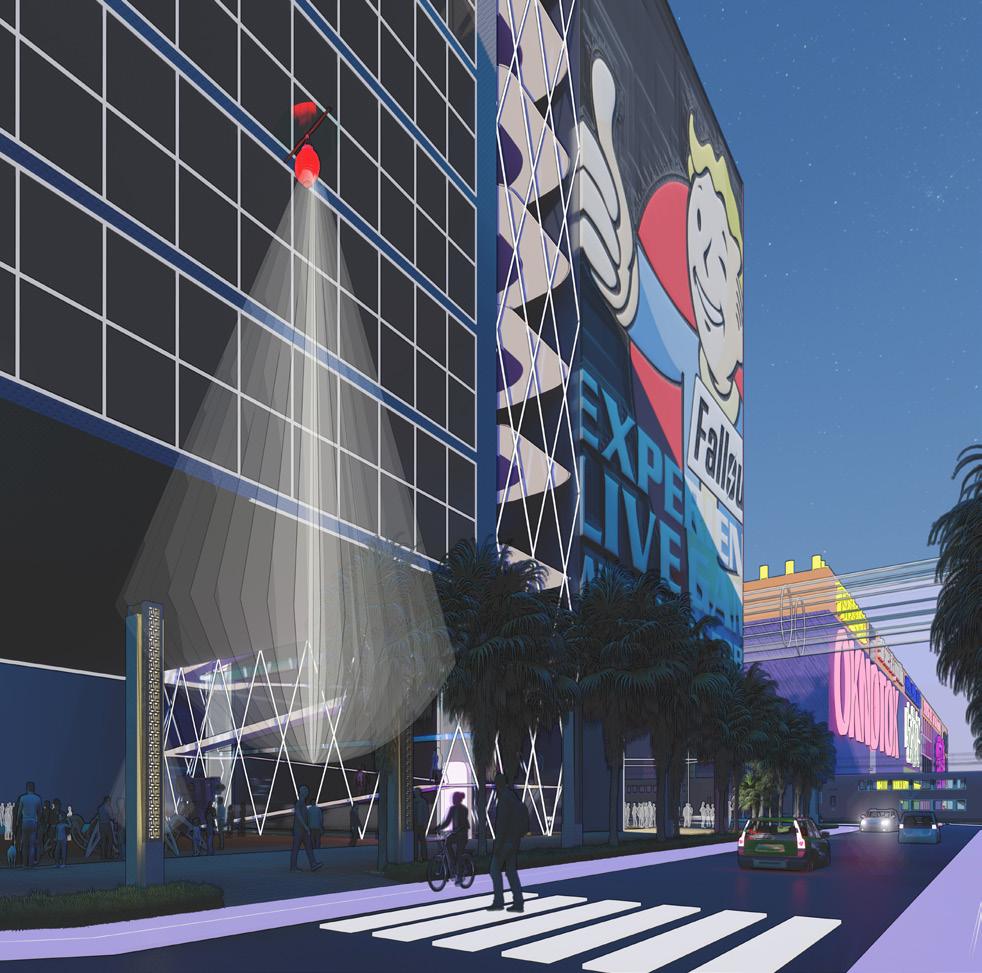
7 At a better pace Slower and more calculated An empowered and informed member of society (pragmatism not idealism) Keep in contact with old friends (enjoy a drink now and then) A safer car (baby smiling in back seat) Regular exercise at the gym (3 days a week) Less chance of illness A patient, better driver Car wash (also on Sundays)
Design Principles
A design framework was created by defining set of rules.
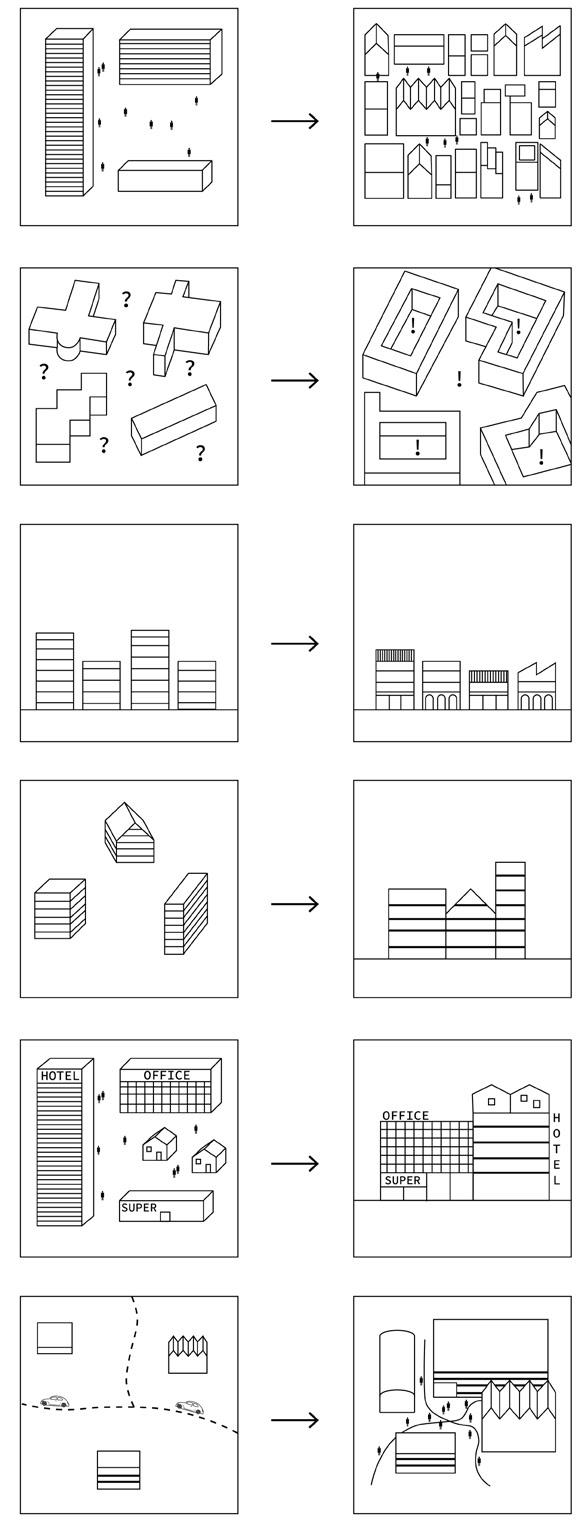
1.Small scale: human scale 1:1
2.Enclosed blocks:
+ public spaces at the fronts and private space at the back
+ a common space in the middle of the block can be a point for local community
+ a protected and independent secure zone, a gated community in the middle + %100 vehicle access and %100 vehicle free + enclosed block is subdivided into independent buildings (different architecture, uses and ownership)
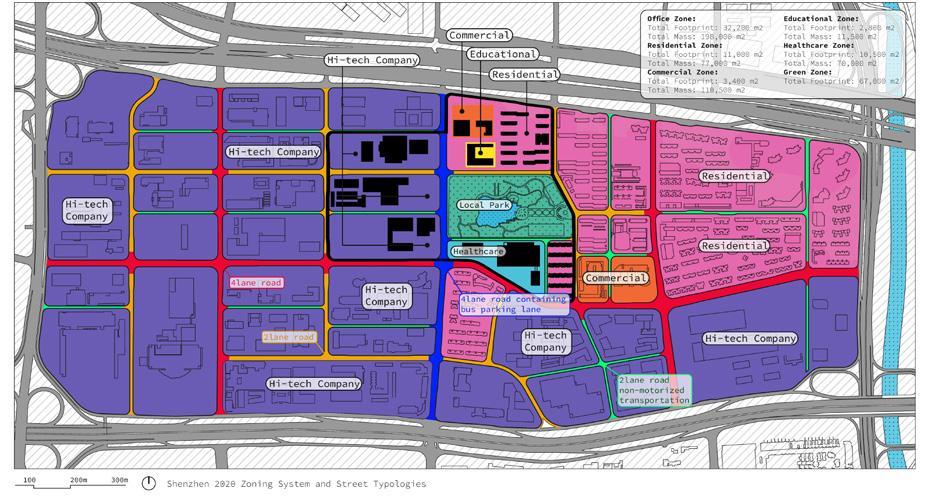
3.Layering: the more complex the spatial system, the more varied qualities, the greater the opportunities

4.Joined-up:
+ Subdivision of the land allows for construction by multiple developers and architects.
+ The independence of each building allows change, reuse, and renewal to happen in different levels over time:greater social and economic diversity can coexist.
5.Multifunctional
6.Concentrated and walkable
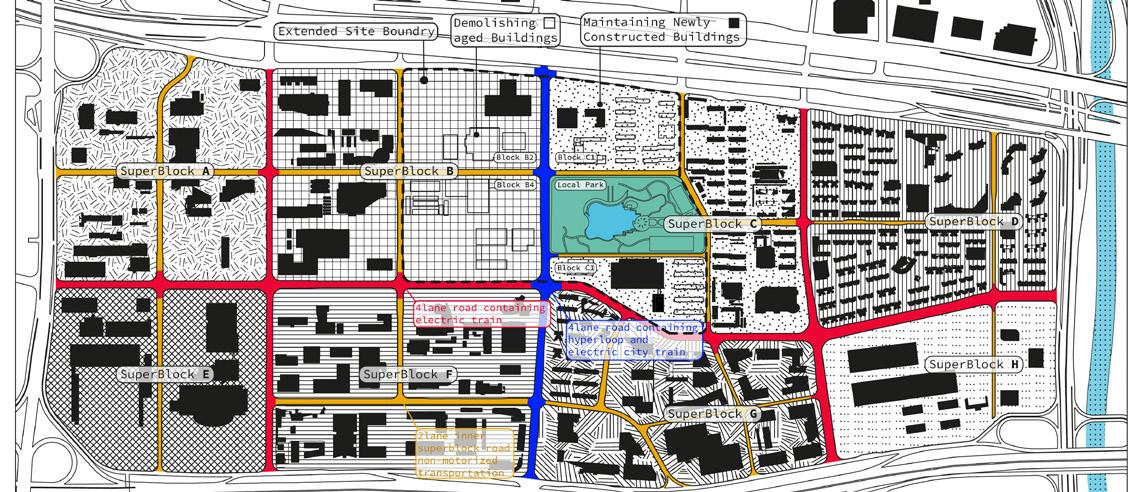
8
From Large Scale To Small Scale
From Open Space To Enclosure
From Stacking To Layering
From Stand-Alone to Joined-up
From Monofunctional To Multifunctional
From Spread-out and Drivable To Concentrate and Walkable
CURRENT ZONING SYSTEM AND STREET TYPOLOGY
MEGA SUPER BLOCK SYSTEM AND
AND ALTERED STREET TYPOLOGY STREET TYPOLOGIES
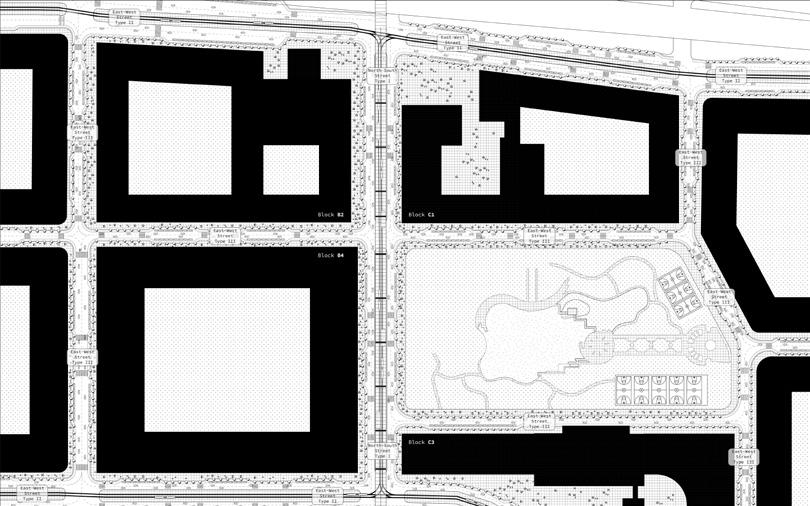
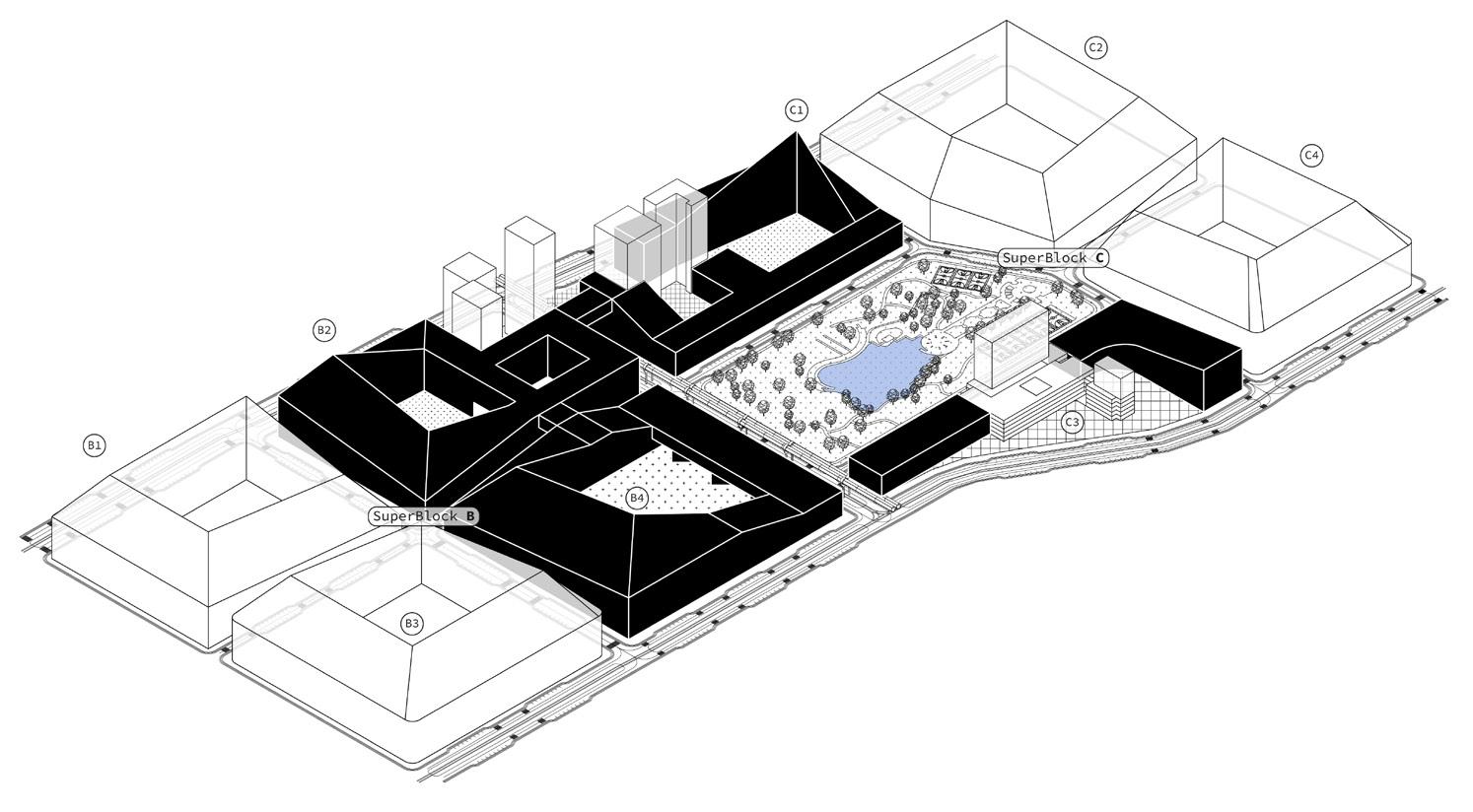
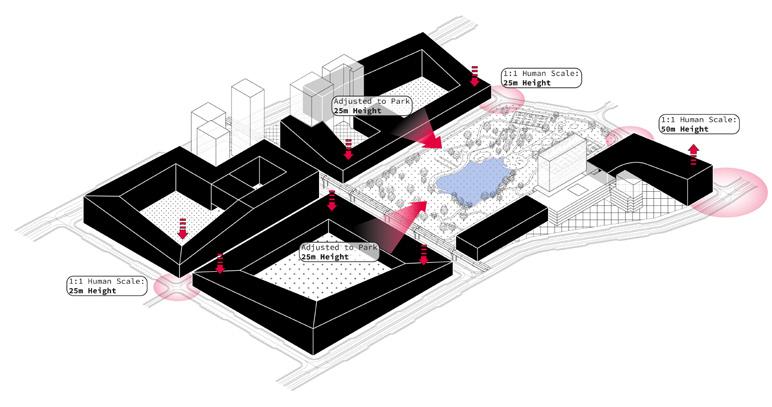
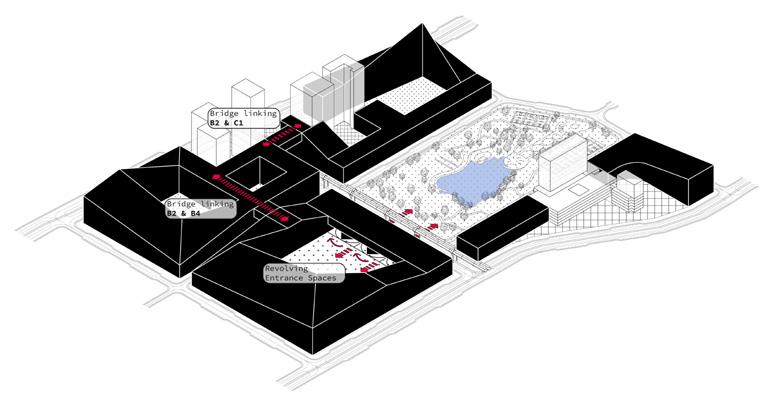
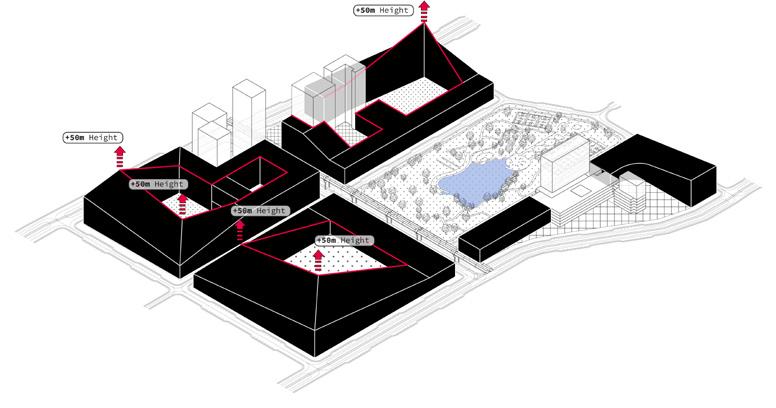
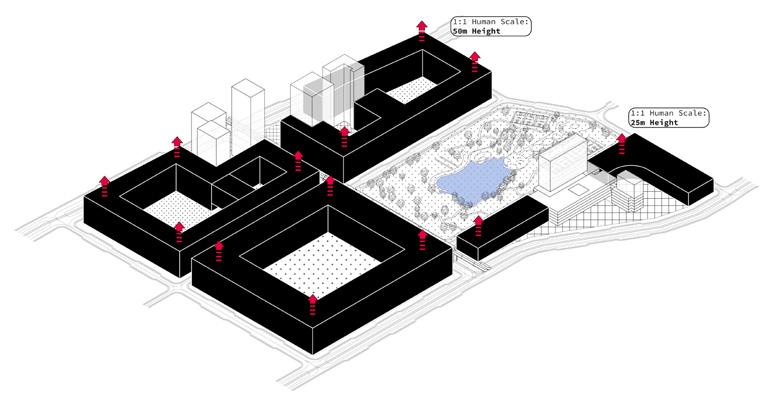

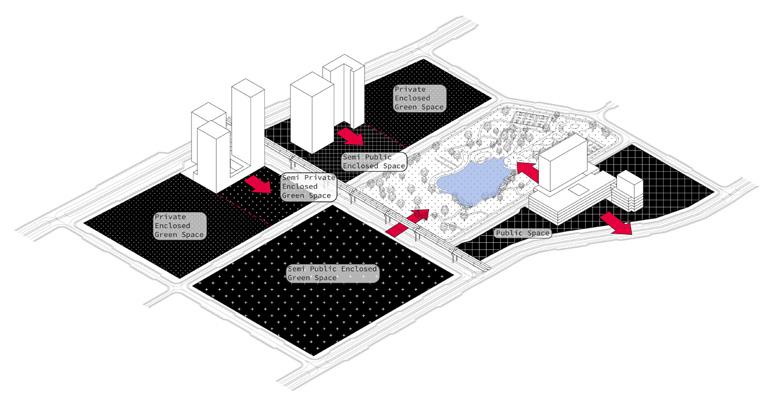
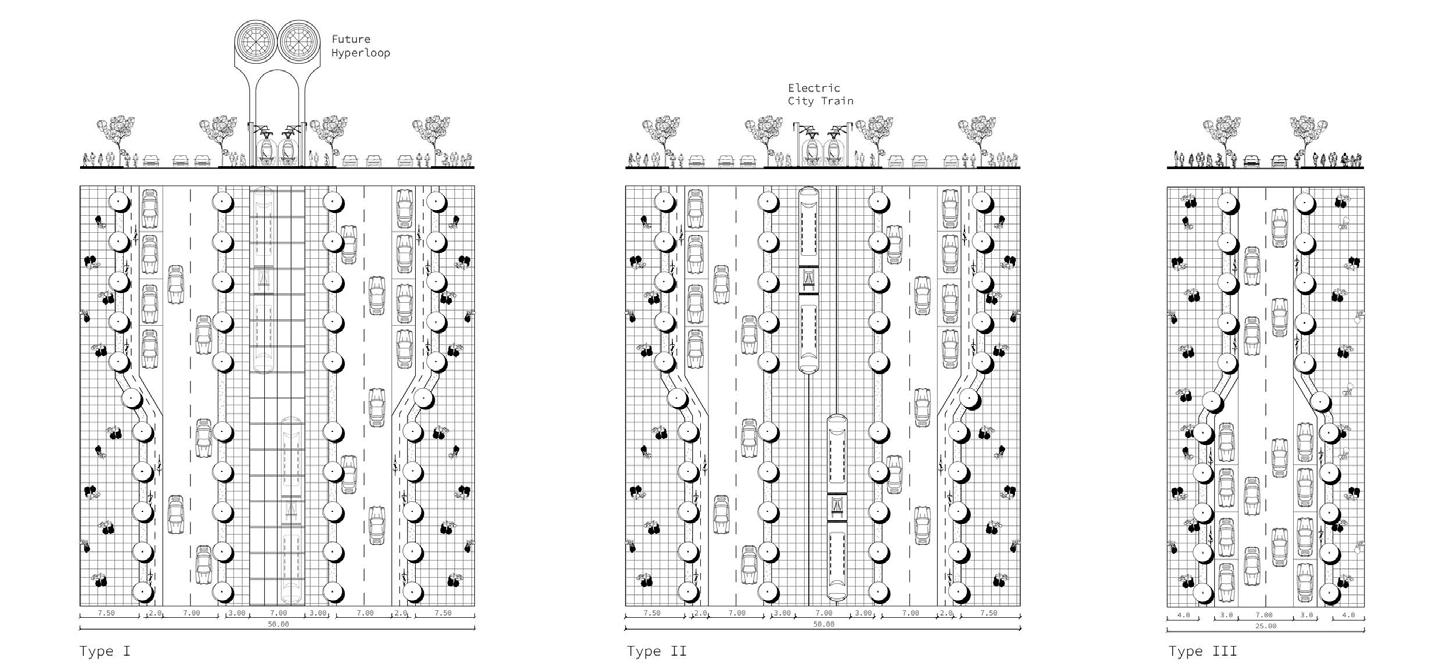
9
1. Defining and deviding enclosed yards boundary and hierarchy.
4. Adjusting building heights to its surroundings. Maintaing harmony with existing nature and local park so as to provide sight and proximity.
5. Maximising Building Mass by adding steeped height considering the matter of “Daylighting” as mentioned in the Desing Principles.
6. Acheiving “Proximity x Diversity” by enhancing accessibility and walkability throught different levels of the city blocks
2. Mass and Void: Massing buildings and enclosing yards.
3. Building heights follow Human Scale 1:1 Desing Principle, thus it is defined by the width of street types.
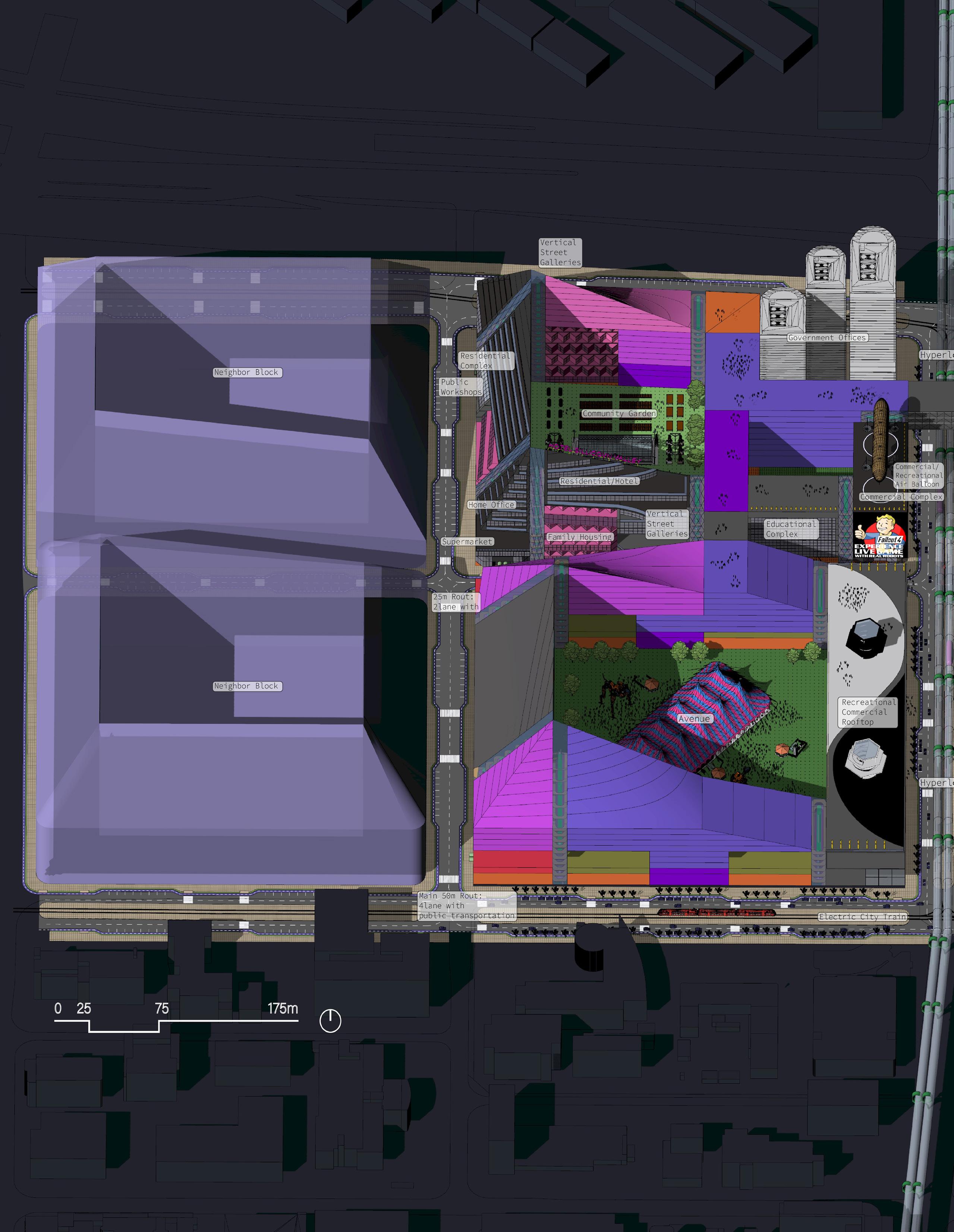
10

11
3.Official education centres: schools and university
Public learning spaces and workshops
3.Official education centres: schools and university
Public learning spaces and workshops
3.Official education centres: schools and university
Public learning spaces and workshops




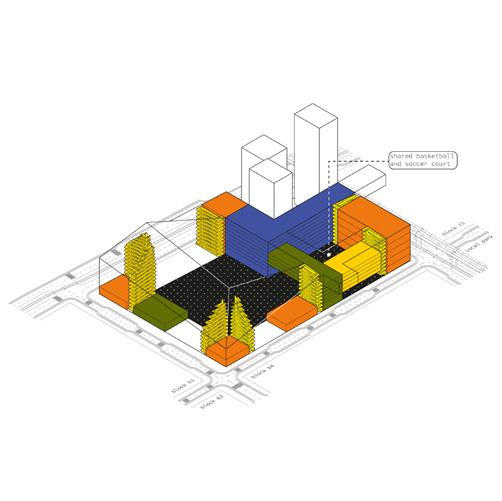

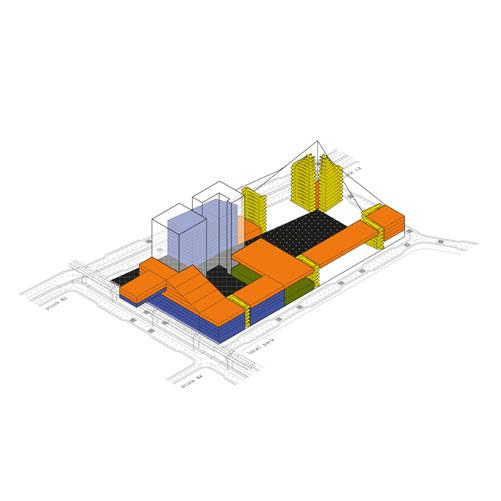
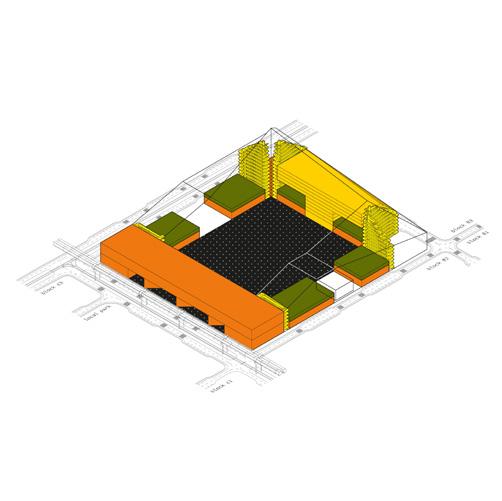
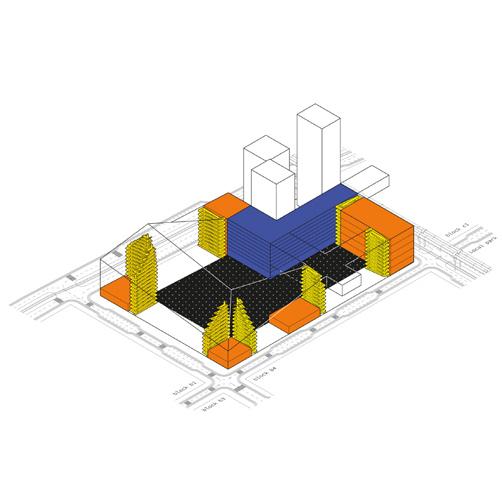
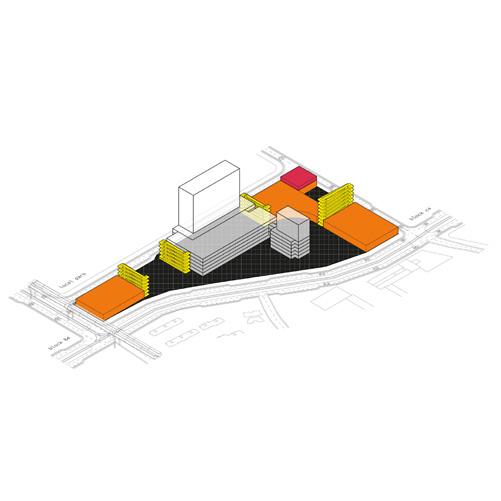
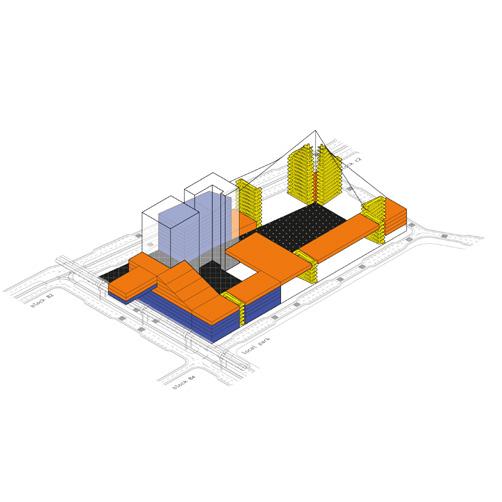
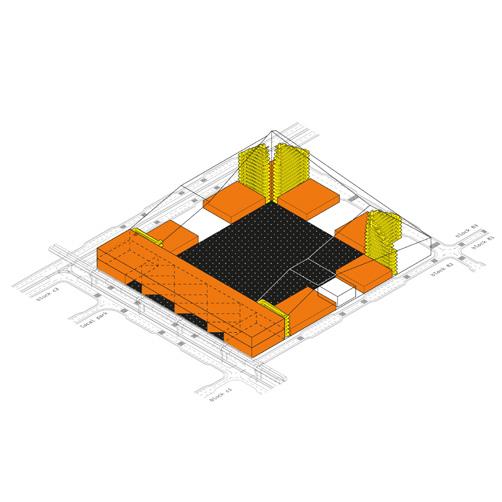
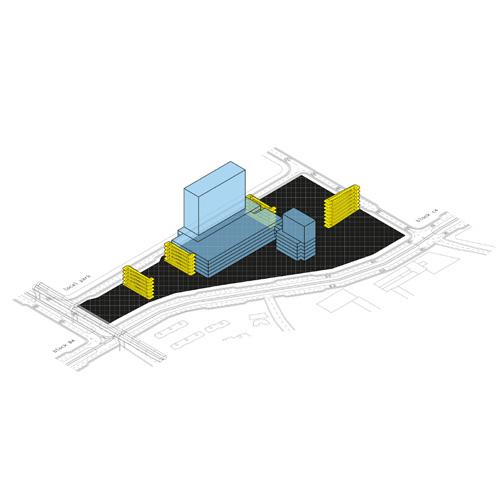
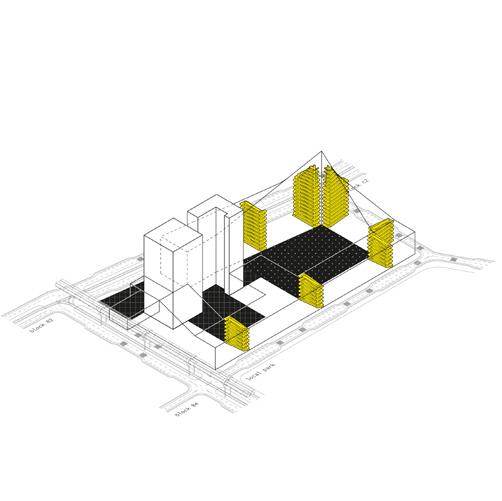
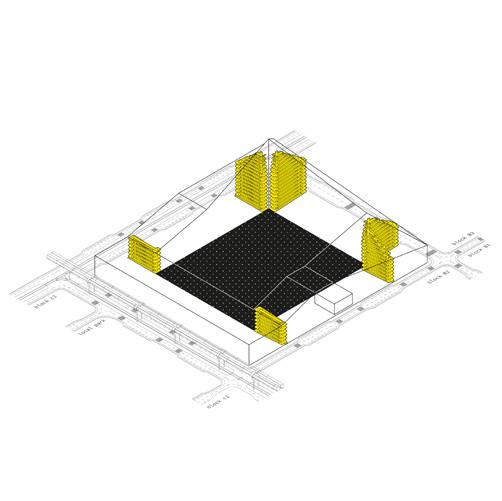
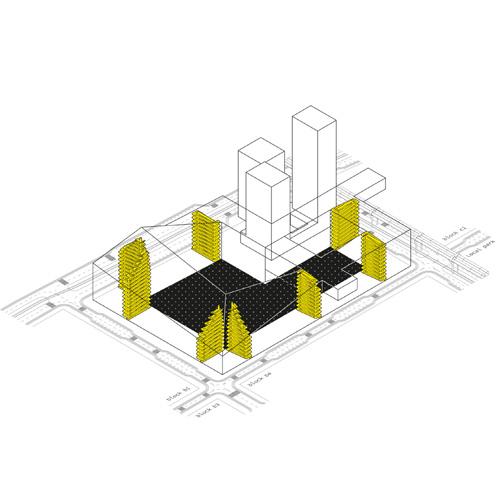
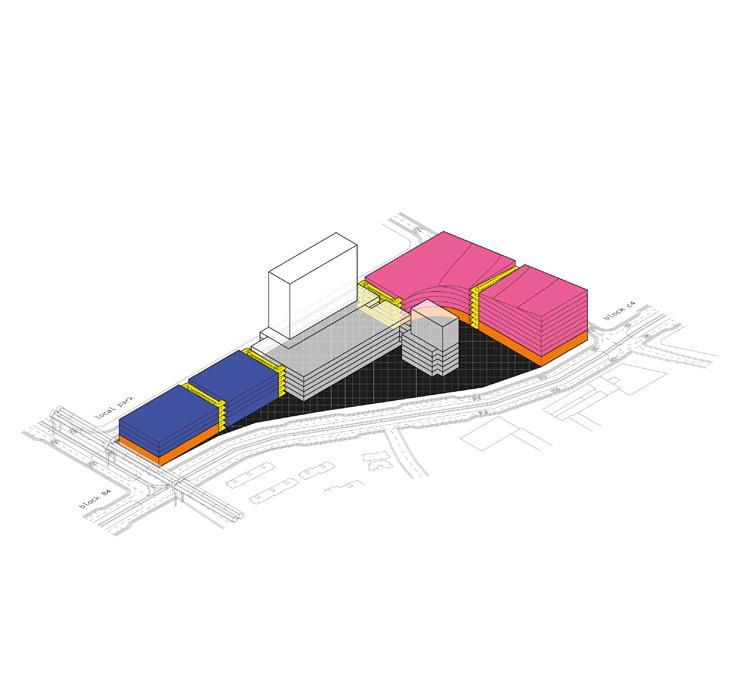
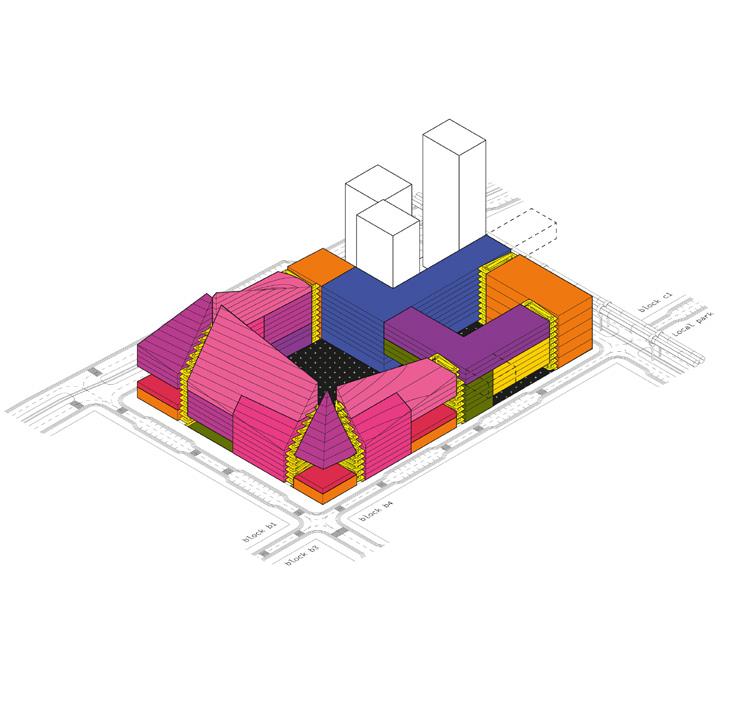
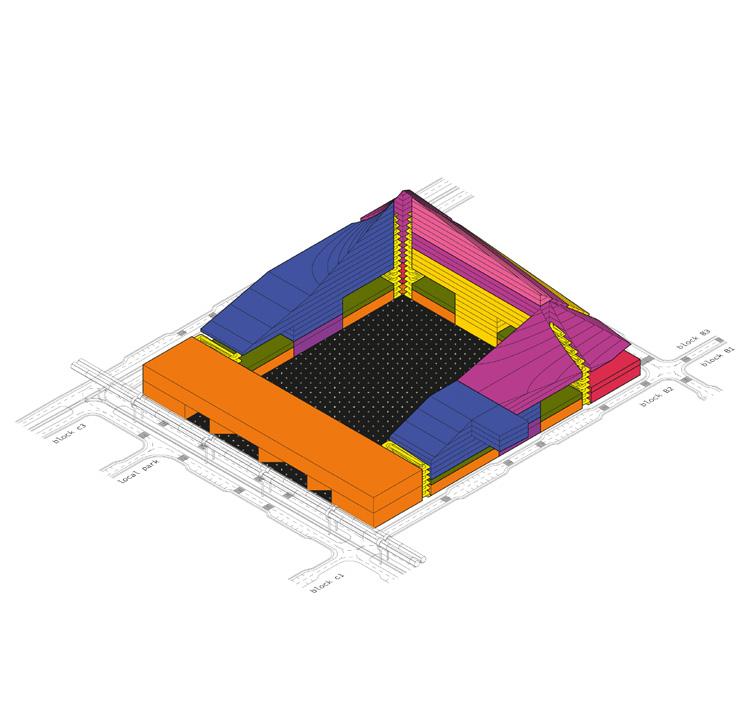
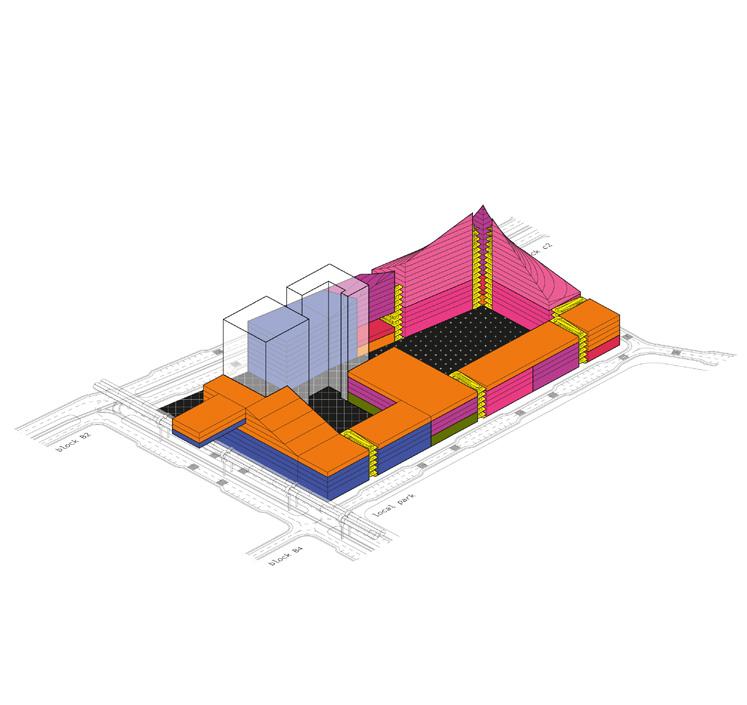
12
BLOCK B2
BLOCK B4
BLOCK C1
BLOCK C1
1.Vertical accessibility: street galleries
1.Vertical accessibility: street galleries
1.Vertical accessibility: street galleries
1.Vertical accessibility: street galleries
2.Commercial
2.Commercial
2.Commercial Office
2.Commercial Office
3.Office
4.Commercial studios
4.Commercial studios
4.Residential supermarkets,hair
4.Residential:family accessibility
8.Underground
8.Underground
8.Underground
and the entrance
Decentralizing the zoning system has been an important target of this project. Therefore, by studying the curruent zoning system and anticipating the future needs in terms of function and occupancy level, a specific formula was designed for distribution functions and spaces. A mean to increase enclosure and diversity .
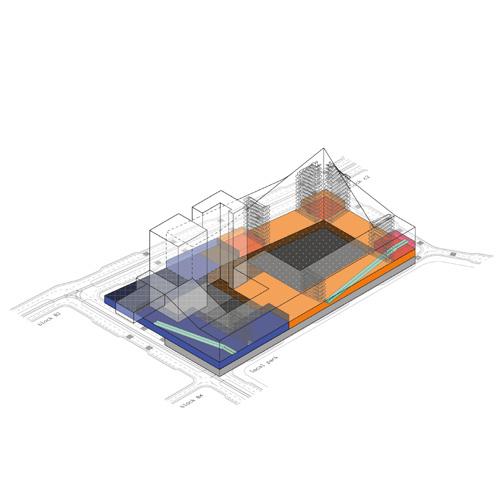
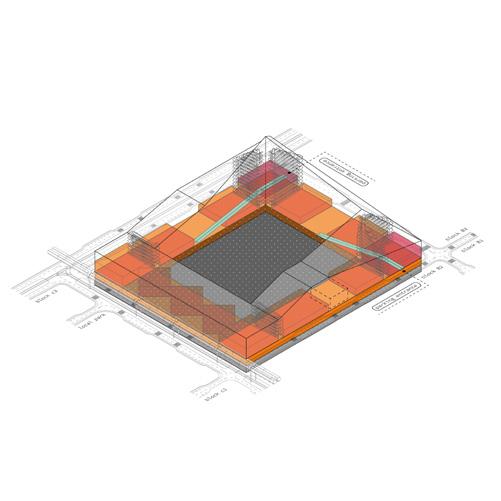
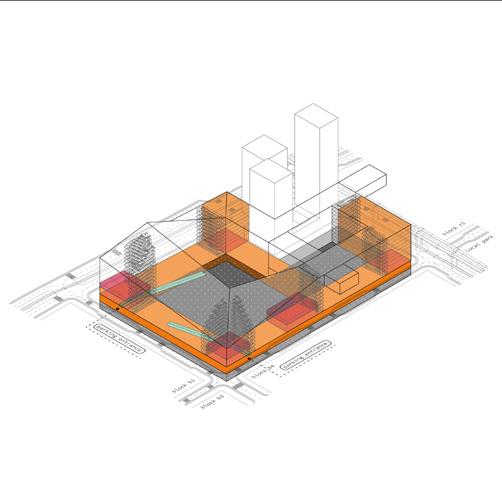
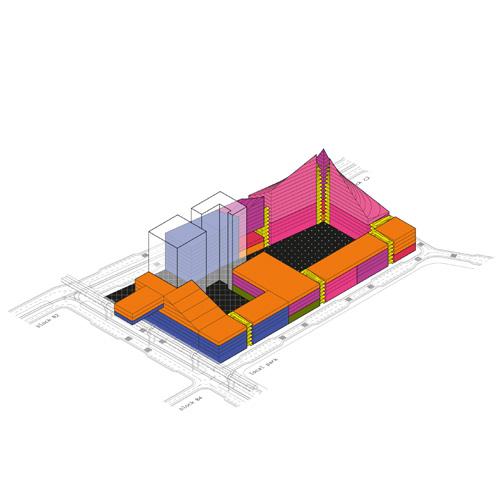
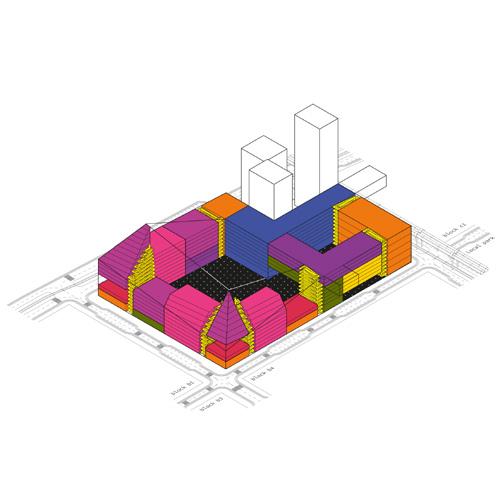
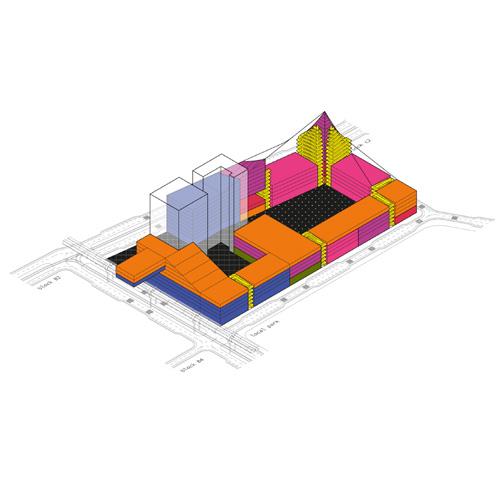
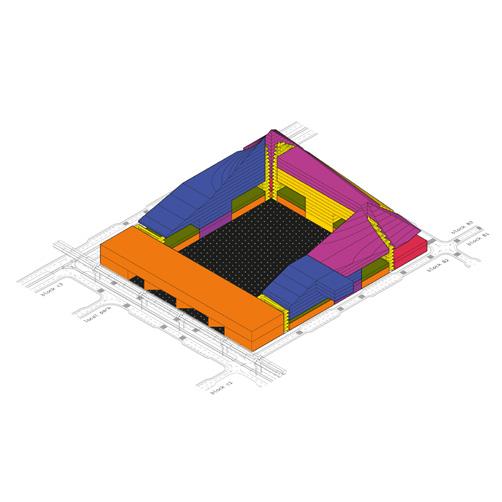
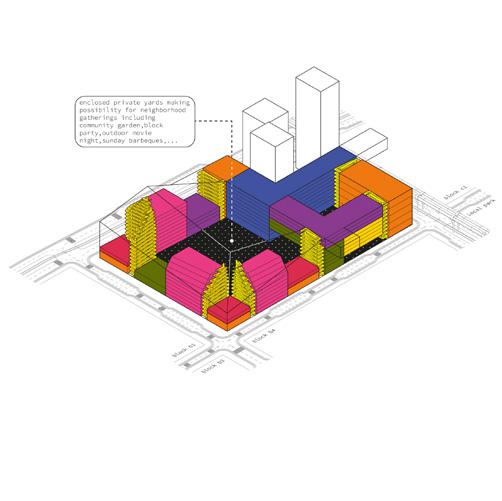
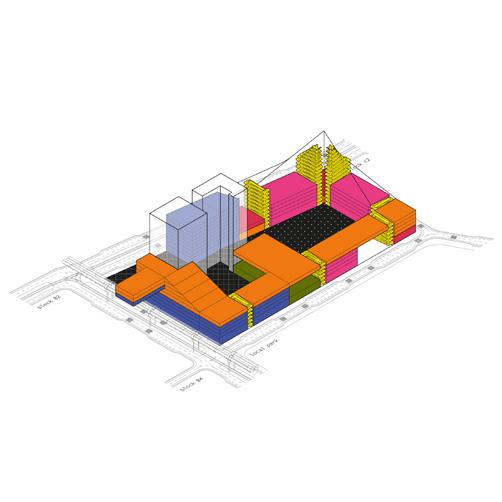
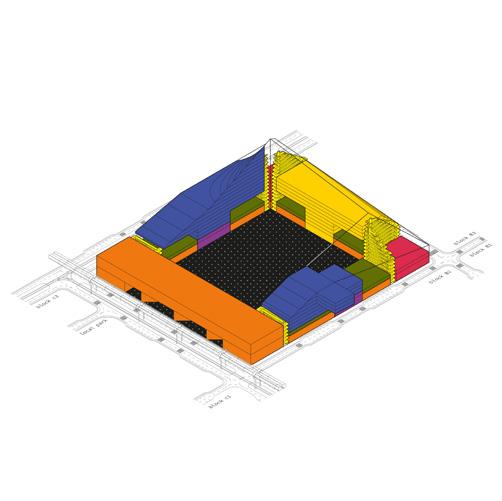

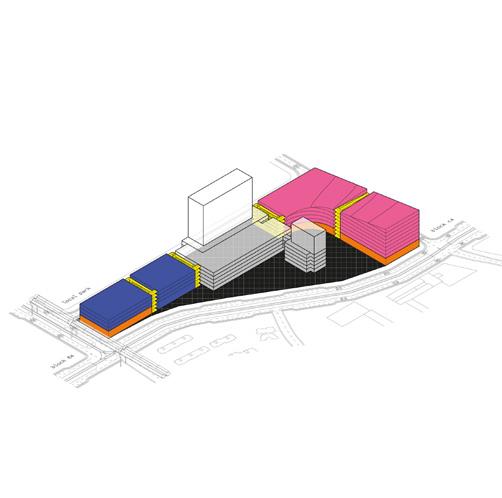

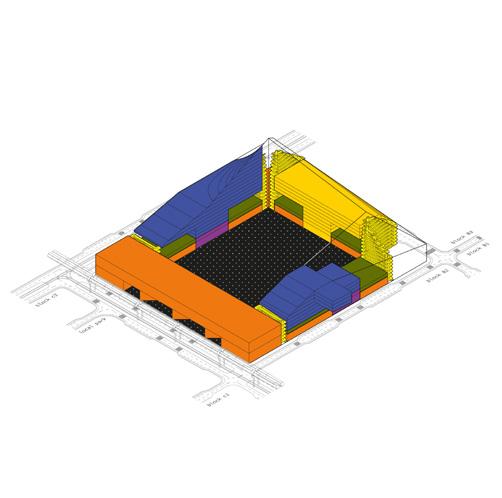
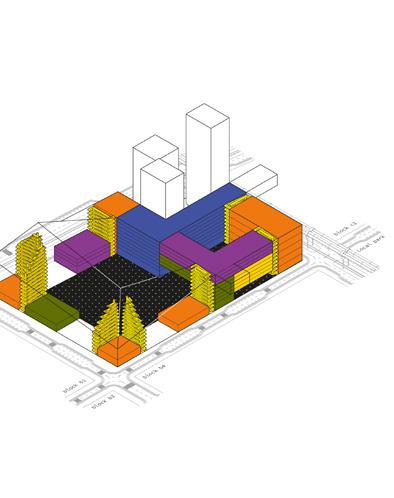
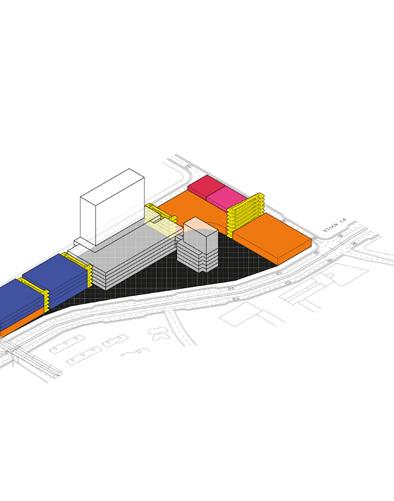
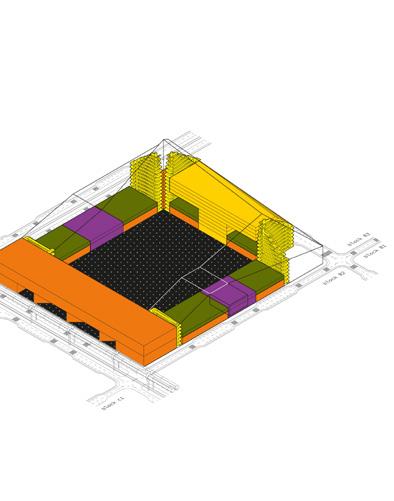
13
5.Office
.Commercial offices,workshop and
.Commercial offices,workshop and
5.Residential services:gyms, supermarkets,hair salons...
.Residential services:gyms, supermarkets,hair salons...
6.Residential services:gyms, supermarkets,hair salons...
6.Residential:family sized home with accessibility to yards
5.Residential:family sized home with accessibility to yards
.Residential:family sized home with accessibility to yards
5.Standard small sized residential: صfor medical students and small sized families seeking accommodation while taking care of a loved one staying in hospital
7.Homeoffice:for entrepreneurs and people willing to embark on their statups
7.Homeoffice:for entrepreneurs and people willing to embark on their statups
6..Homeoffice:for entrepreneurs and people willing to embark on their statups
7.Standard small sized residential:available for students and small sized families and refugees for short stays
linked commercial spaces: recycling bussinesses and repairing...
Parking and the entrance
linked commercial spaces: recycling bussinesses and repairing... Parking and the entrance
linked commercial spaces: recycling bussinesses and repairing... Parking
“Human environment is about relationships: relationships between Cities are not only densifying,
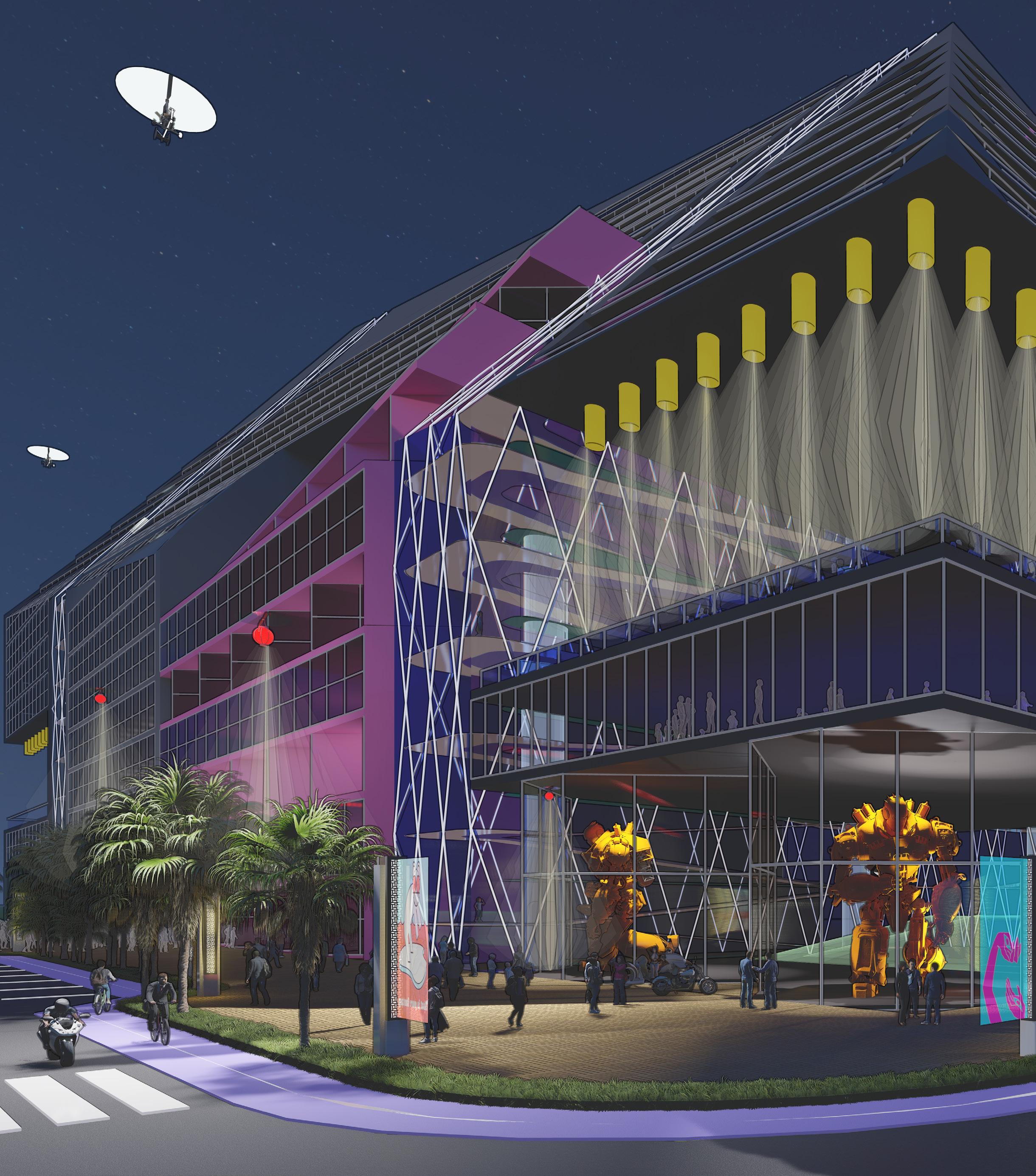
14
14
between people and planet, people and place, people and people.” densifying, but also diversifying.
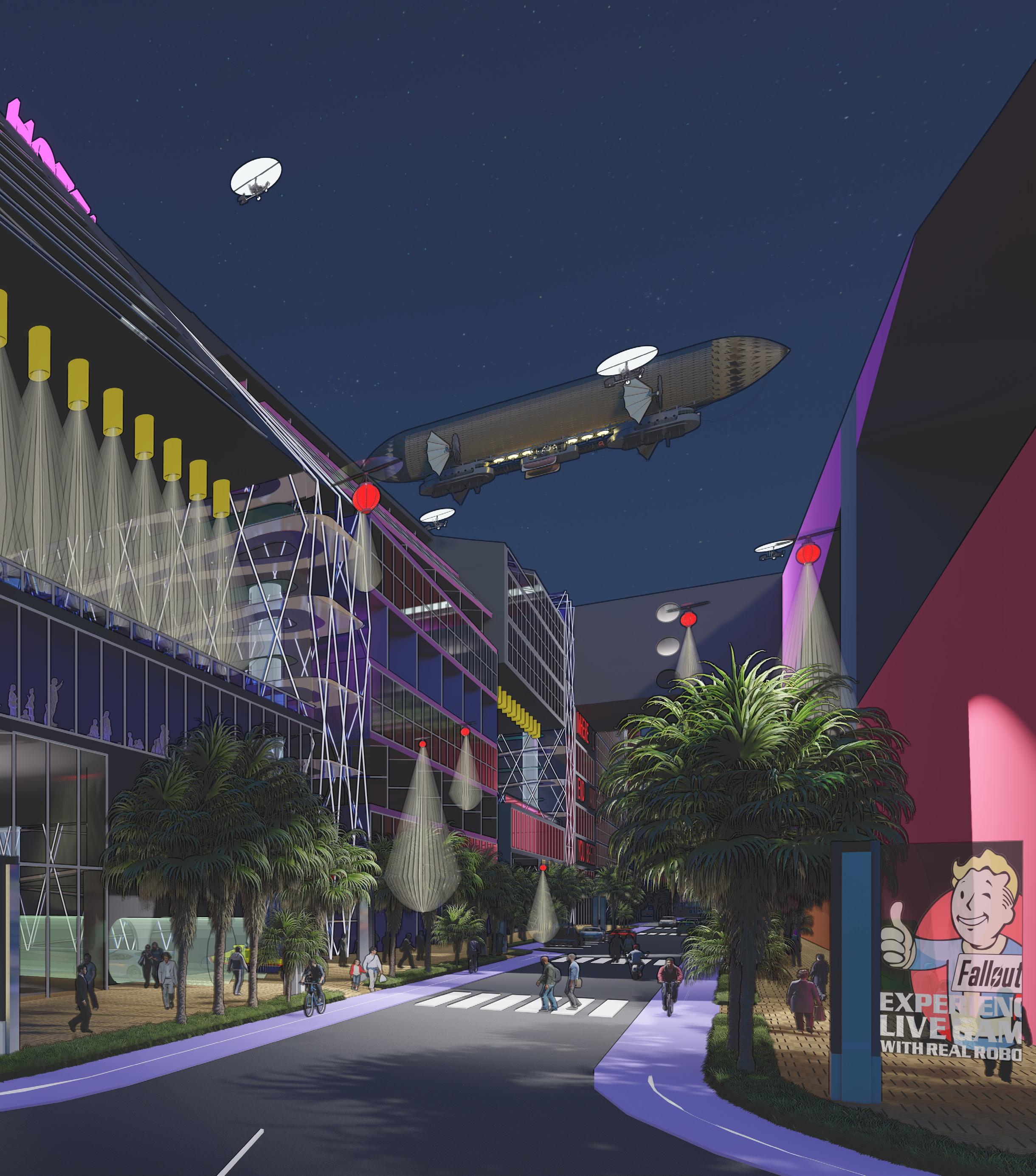
15
15
放 棄された| ABANDONED SKYSCRAPER Reviving Hashima Island
Januarry 2022
Location: Hashima Island, Japan
Academic:Master Studio No.3
Competition: Evolo
Collaborative: Mahshid
Contributation:
About Hashima
Hashima island or in Japanese commonly called Gunkanjima(meaning Battleship Island), is one of the 505 uninhabited islands in Nagasaki within 15 kilometers distance.The island was populated from 1887 to 1974 as a coal mining facility which is known for its coal mines and their operation during the industrialization of Japan.
In 1890, Mitsubishi bought the island and began the undersea coal mining project. They build Japan’s first large concrete building( 9 stories high), a block of apartments in 1916 to accommodate their burgeoning ranks of workers(many of whom were forcibly recruited laborers from other parts of Asia), and to protect typhoon destruction. According to a South Korean Commission, the island housed Koreans who were forced to work during world war II. As petroleum replaced coal in Japan in the 1960s, coal mines began shutting down across the country. Hashima›s mines were no exception. Mitsubishi officially closed the mine in January 1974, and the island was cleared of inhabitants by April that year.The island was abandoned for 30 years until the 2000s. In 2009 Hashima Island was open to the public to explore, however, %95 of the island is off-limits due to health and safety concerns.
Hashima is -1.2sq.-km in length, roughly the size of 12 football pitches. At its peak, it is said the island›s population reached 259 ,5 in 1959 who lived in 50 small and cramped apartments. This meant that 835 people had to live in an area less than a single square meter.
16 02
Emami, Sarah Moosavinasab, Alireza Sadeghi, Hosna Teymouri, Nava Yazdi
Why Hashima?
Due to the unique characteristics of Hashima Island, this project aims to revive the island by having a futuristic look at the design process. Future users will be able to design and build their property by using robots in a free and democratic way (contrary to the labor system in the past). The printing robots and drones will use the recycled concrete of the buildings that are neither useable nor a heritage. This Project was done as an Academic Cours and then participated in the competition with emphasis on Architectural speculation and utilizing parametric design sofwares(Grasshopper)
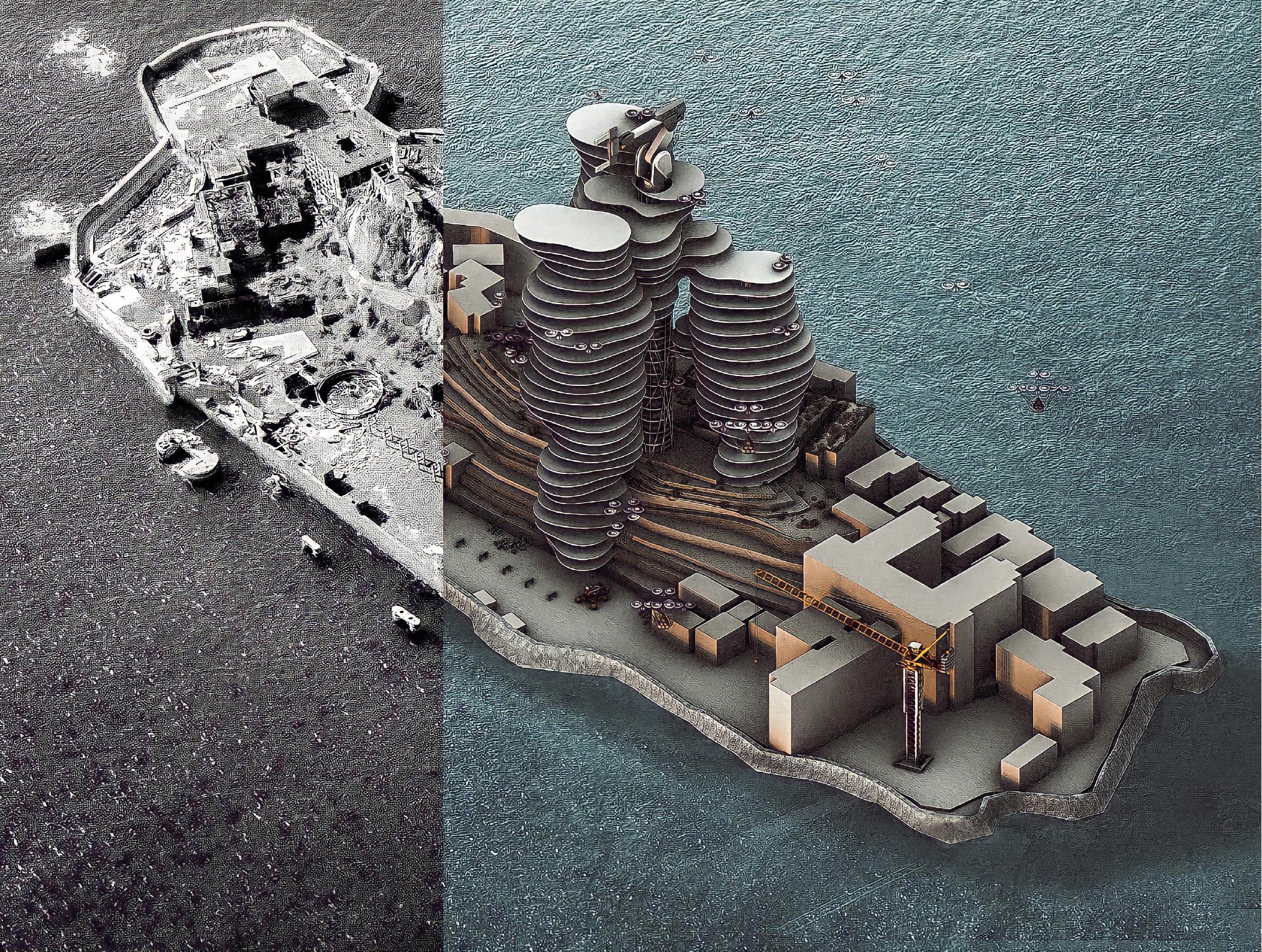
17
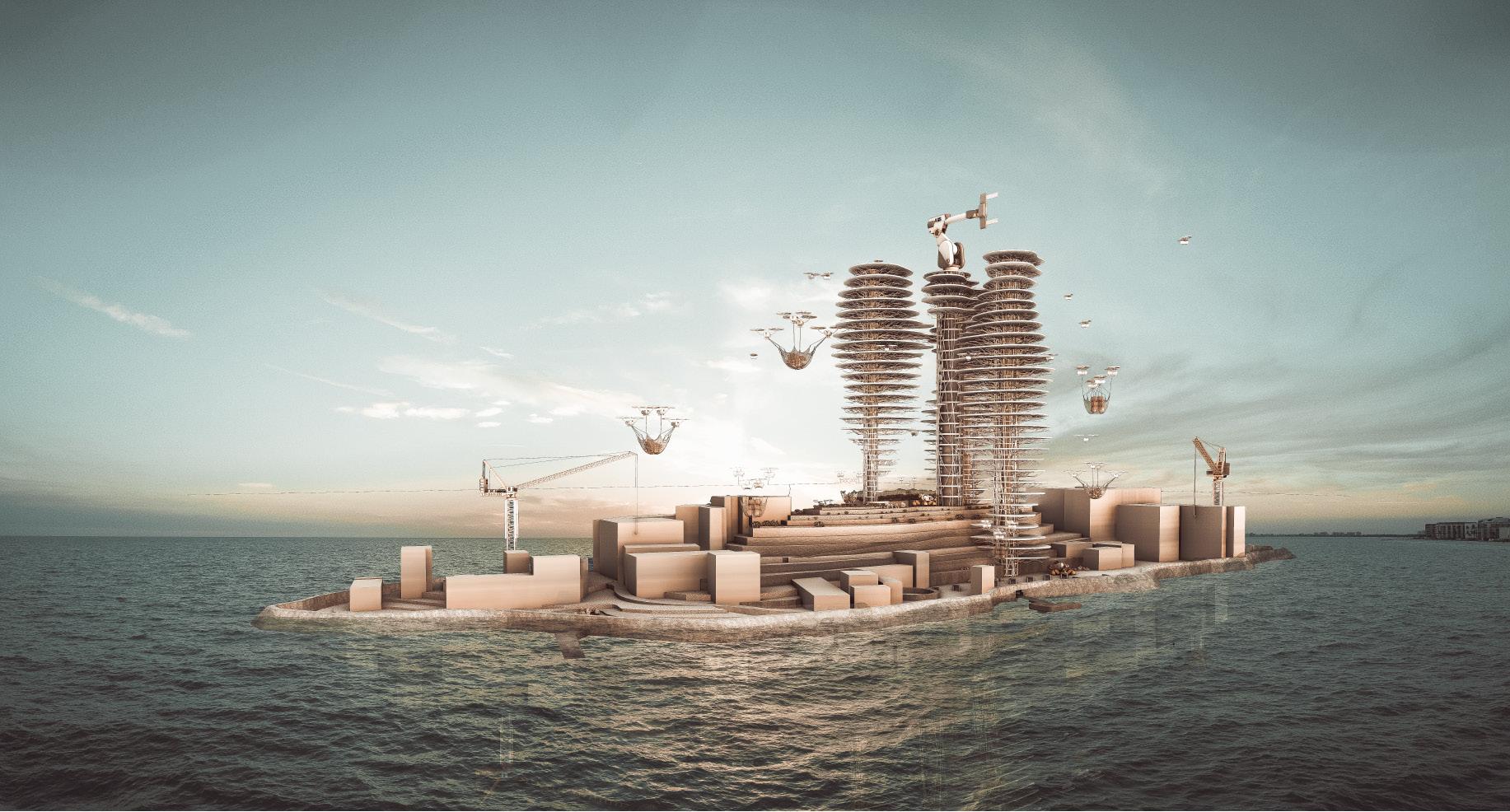
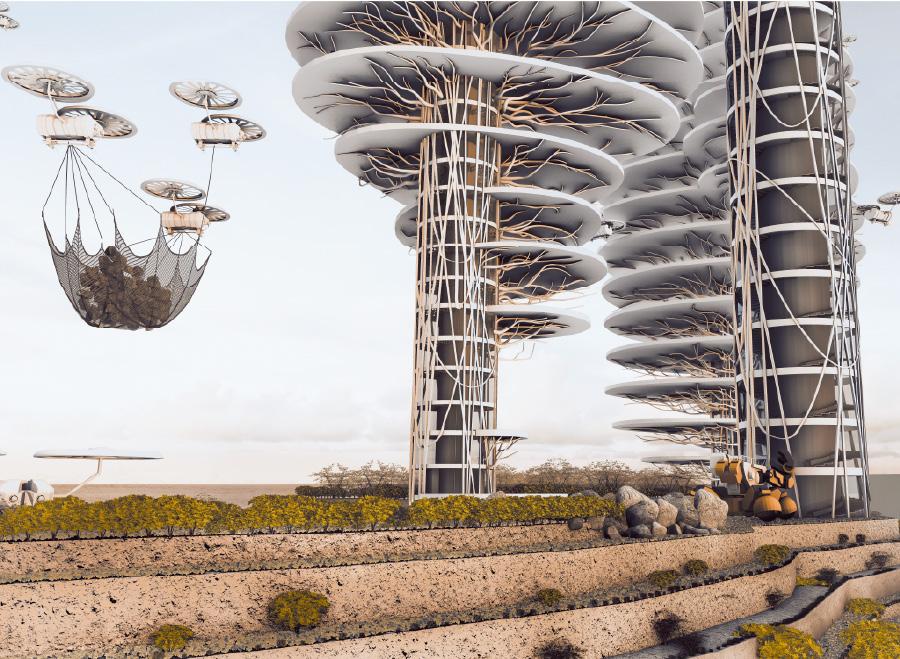
18
Design Aproach
The design proposes the multi-layer main core as a place for facilities. Unlimited slabs are designed to be responsive to the required performance. These slabs are mediums for people to create their own space based on their needs, perceptions, and thoughts. The function of the slabshome, playground, farm, store, etc.- can be varied according to the user design. This freedom of action allows users to expand their structure based on their needs. Slabs are attached to the structural layer of the core along with structural supports that are designed for a given design space, set of loads, boundary conditions, and constraints to maximize the performance of the system-both for lightening the structure and decreasing the amount of using materials. There are two groups of printing robots in the project. The first group is located in the core and prints the main structure from the ground and other sub-cores. The second group is mobile ones such as drones that can fly from other islands and cities for bringing materials or just simply printing the details and moving among the floors.
Recycling Facility Location
recycling wmaterials (Concrete, Glass, Plastic & steel)
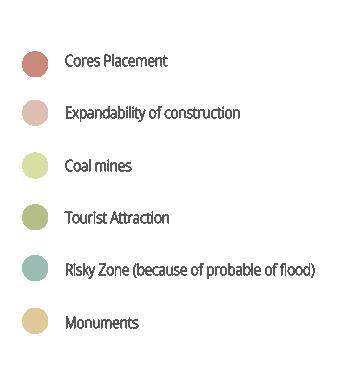

Printing Material Piping
After recycling reneable materials, the printing material is transfered to a material storage via piping and the main Robot can use these materials for printing.
Core Placement

The Central Robot will print itself and will define neighbouring towers cores placement for printing.
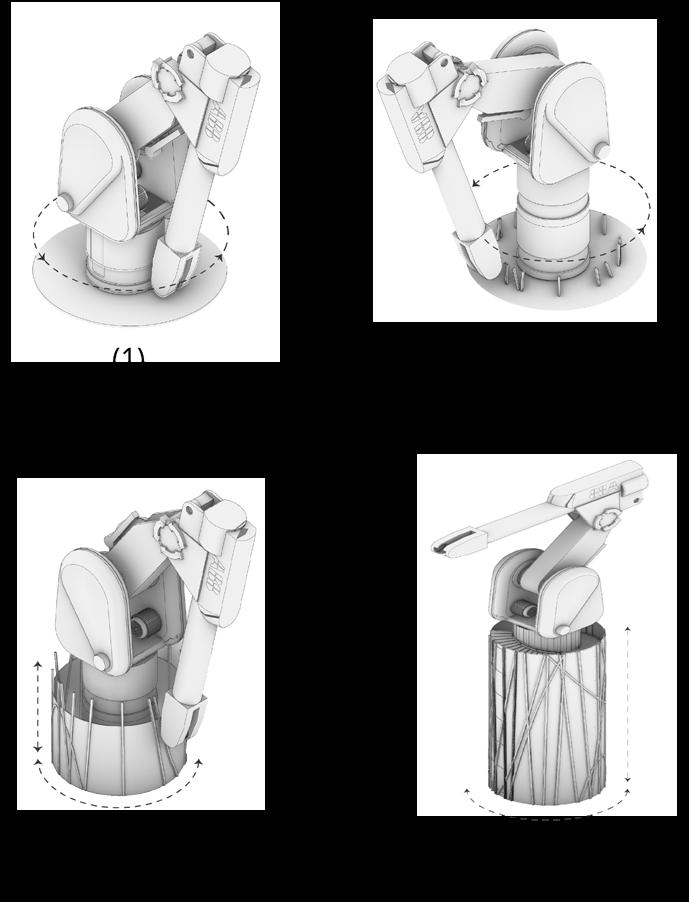
Core Printing
Central Robot and mobile robots ,printing the towers cores and the drones will carry material toward recycling facility.
Expanding
The main Robot, printing the multifunctional slabs,supports and cores based on users demands.
Final Result
The limtless outcome of users demands
19
VIRTUAL INTERACTIVE HANDICRAFTS
Find my fingers and begin
January2022
Location: Tehran,Iran
Academic: Advanced Application of Computer in Architecture Studio
Collaborative: Mahshid Emami, Sarah Moosavi Nasab, Alireza Sadeghi, Nava Yazdinejad
Contribution: Design The Visualization methods, Programming, Graphical Presentation
About VIRTUAL INTERACTIVE HANDICRAFTS
The main goal of this course was to practice new advancements in Architectural Technology. My teammates and I devised how to involve people in the art creation without concerns about technics. A simple virtual tool such as a hand could have been the answer. However, since using technology such as Kinect was expensive, we came up we the idea of combining image processing in our design. Therefore, for the hand detection part, we used python to locate our hand and then transferred the Data to Grasshopper for postprocessing and visualization.
At first, we began by detecting the two-dimensional coordinates of one finger, which led to simple line art sketching. Gradually, we added more fingers and three-dimensional coordinates that could determine the distance and apply force.
20 wU 03
Stage 1: Detecting 1 Finger | Sketching
Stage 2: Detecting 1 Finger | Apply force & Form finding with Meta Balls
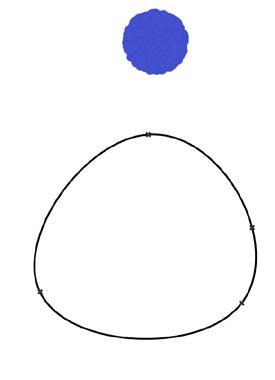
Populating points -Springs & point attractor associated with the finger

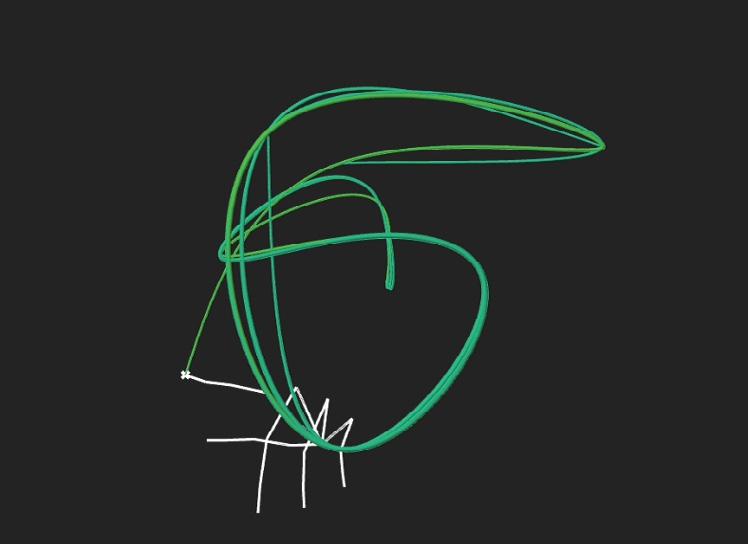
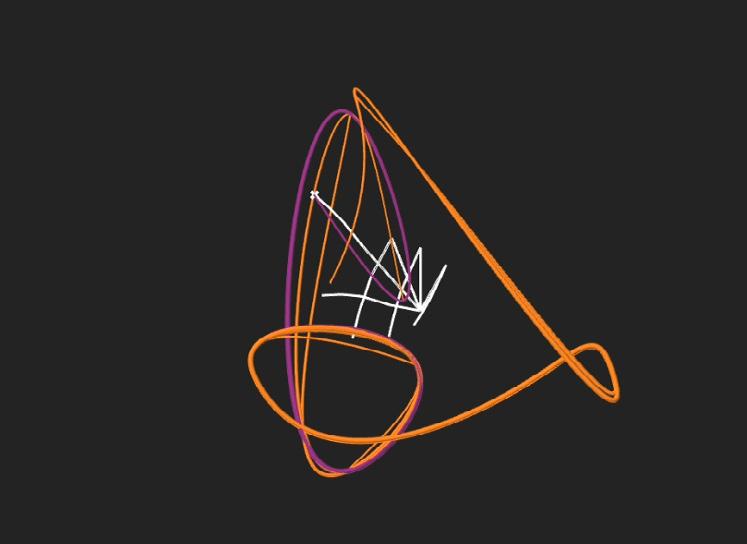
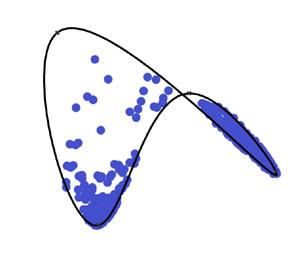
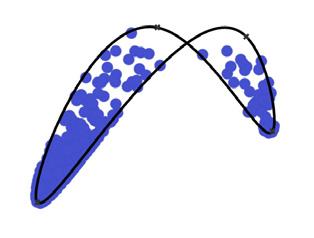
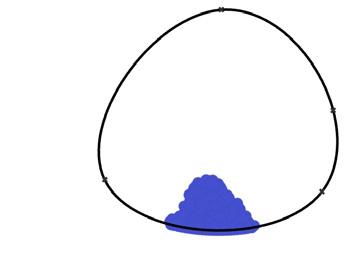
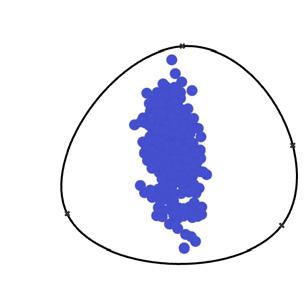
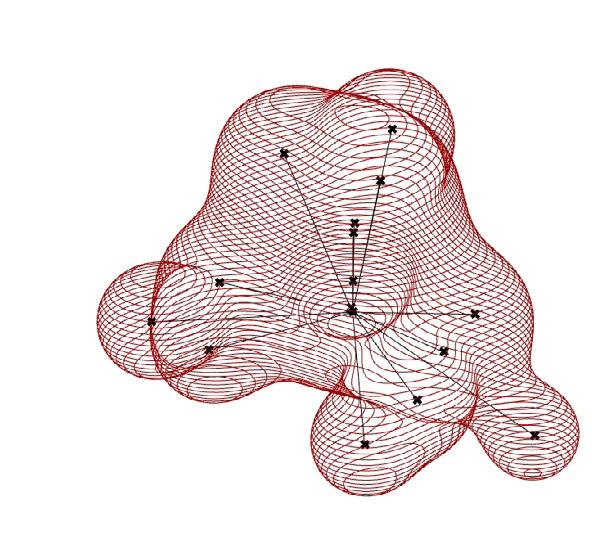
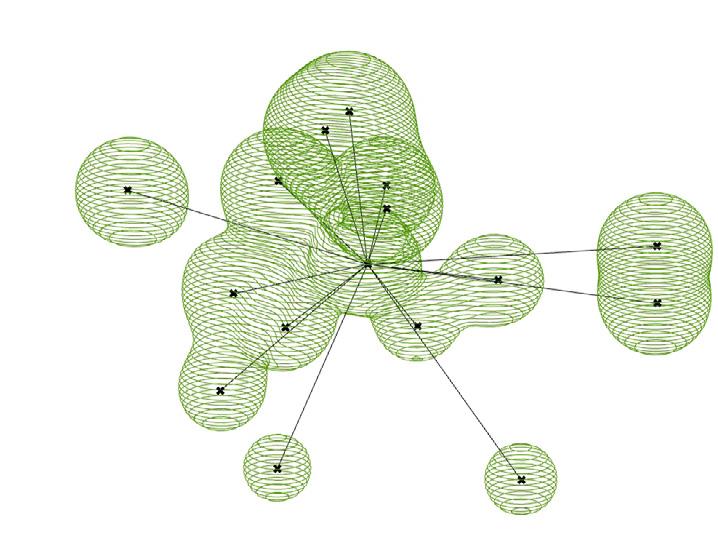
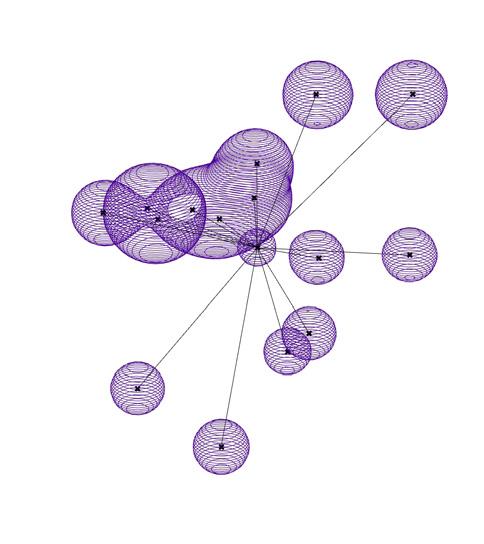

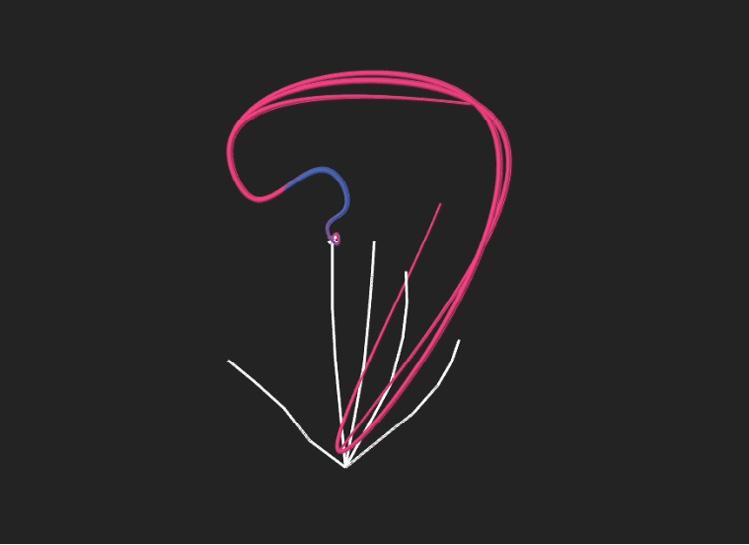
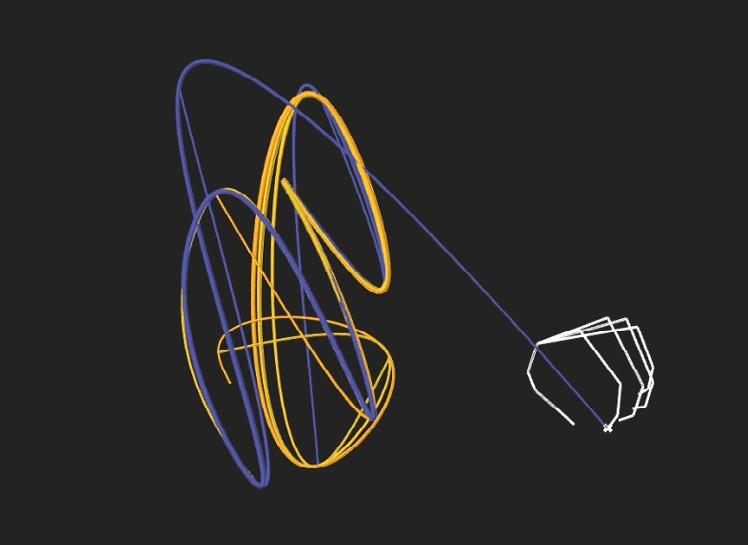
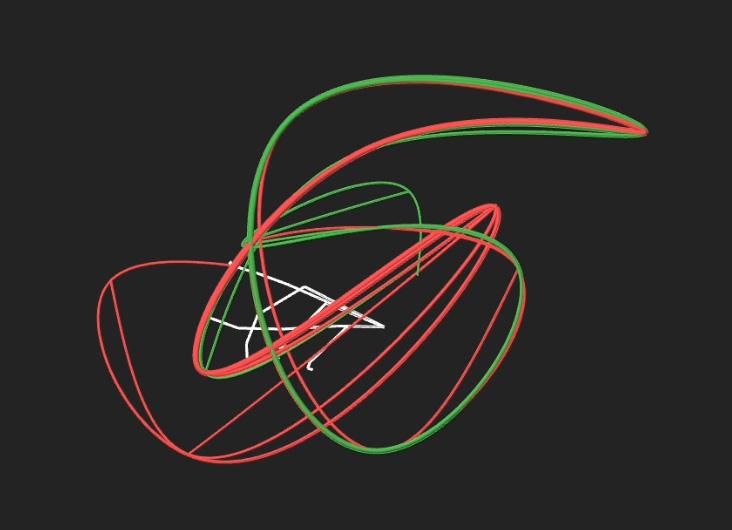
Stage 2: Detecting 1 Finger | Apply force & Form finding with Enclosed Bubbles
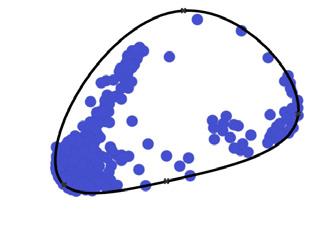
21
Bubbles
Applying
Enclosing
Changing the location of the point
& Closed Area
Kangaroo
Bubbles
associated with the detected finger
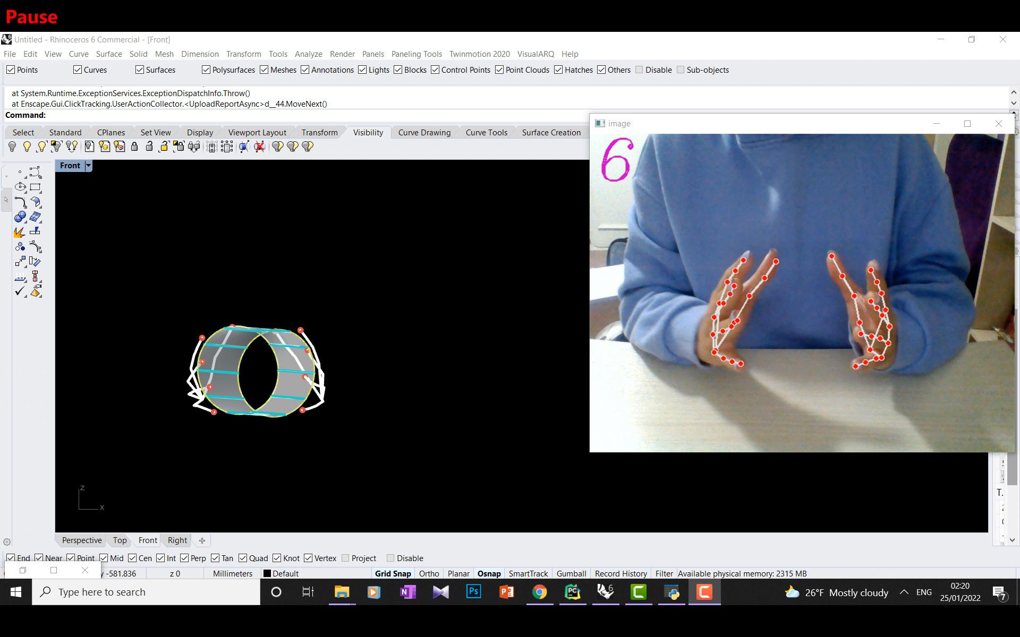
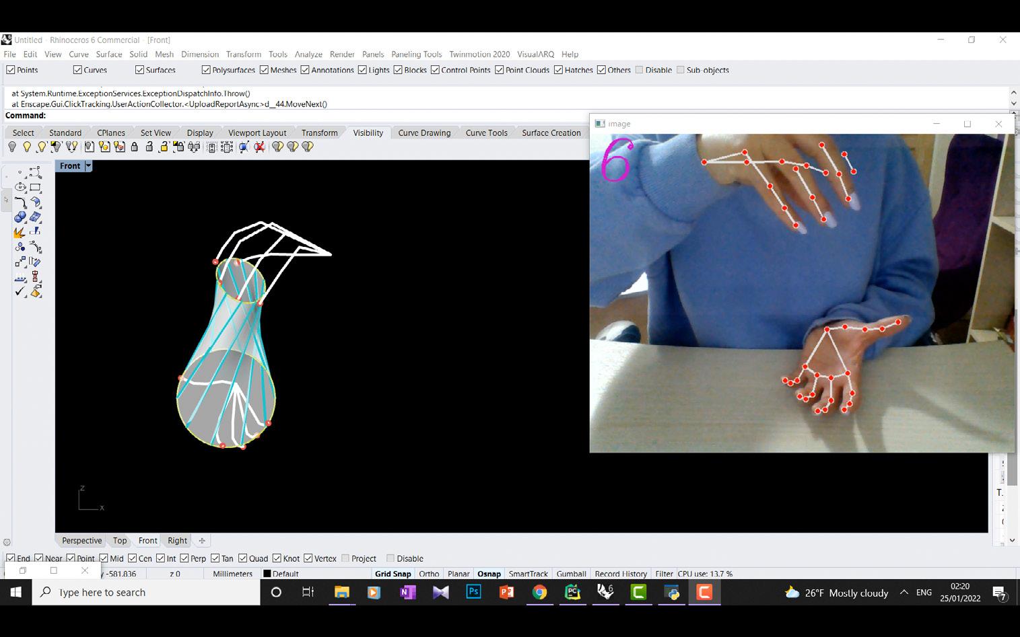
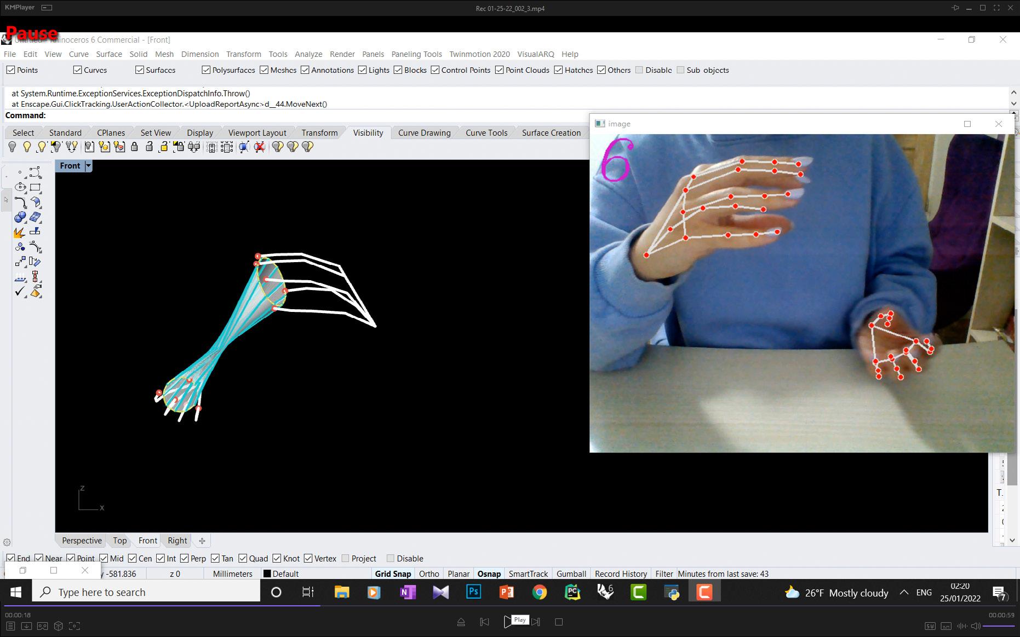
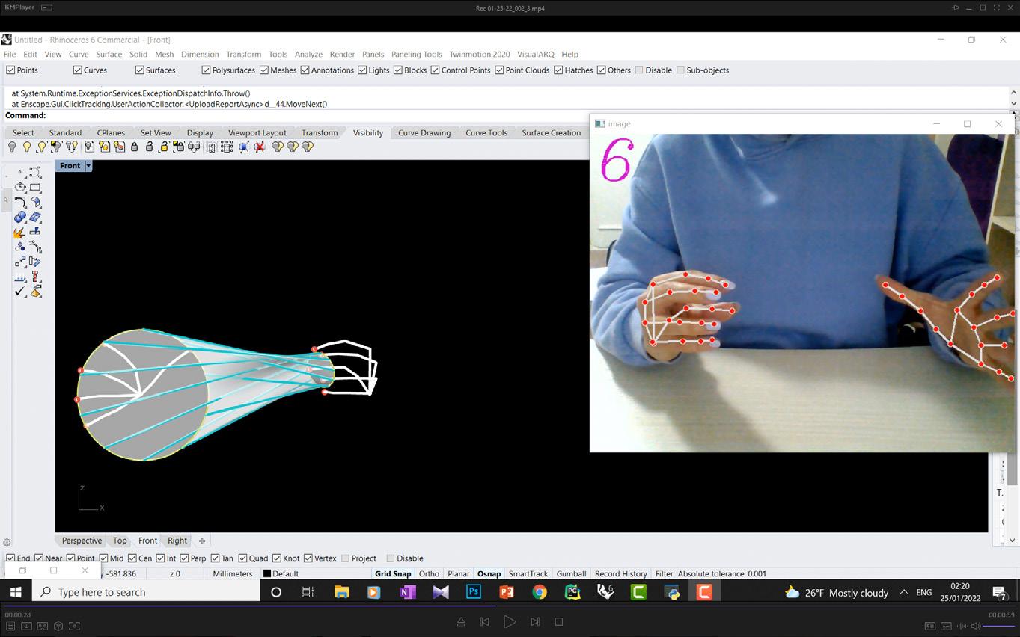
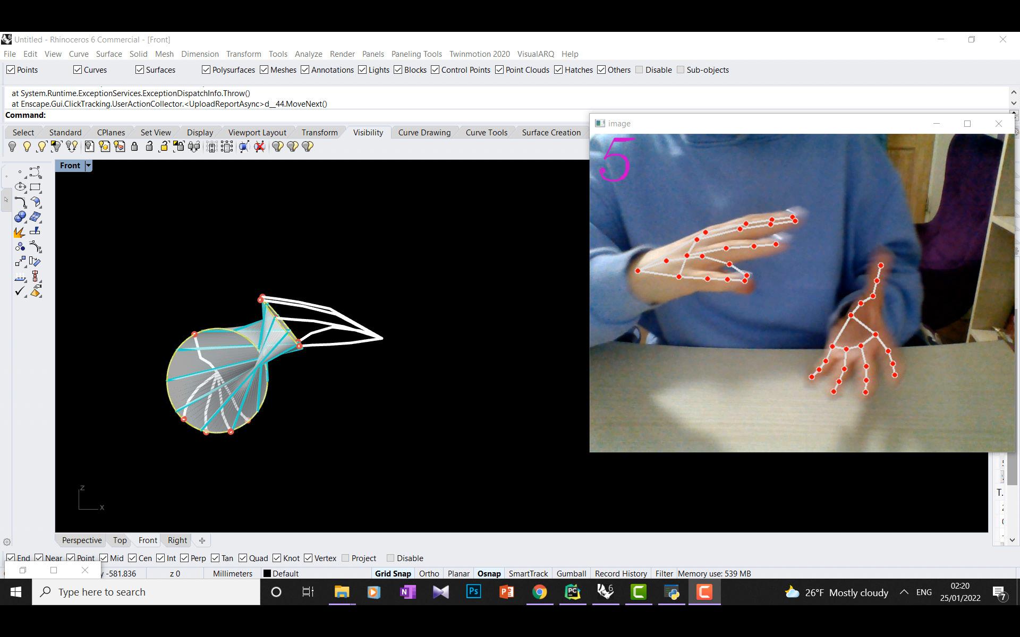
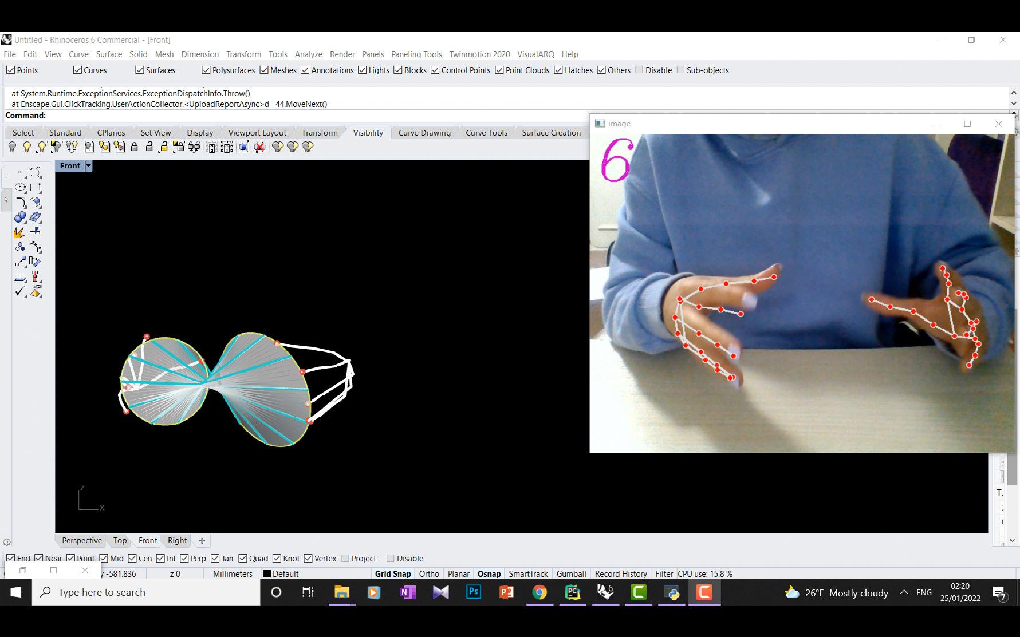
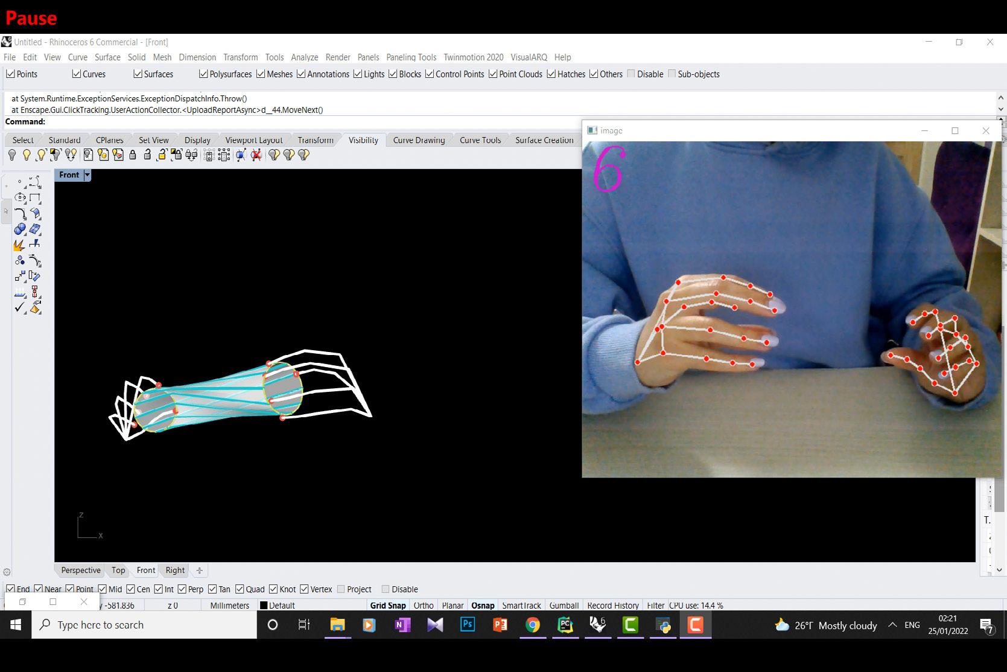
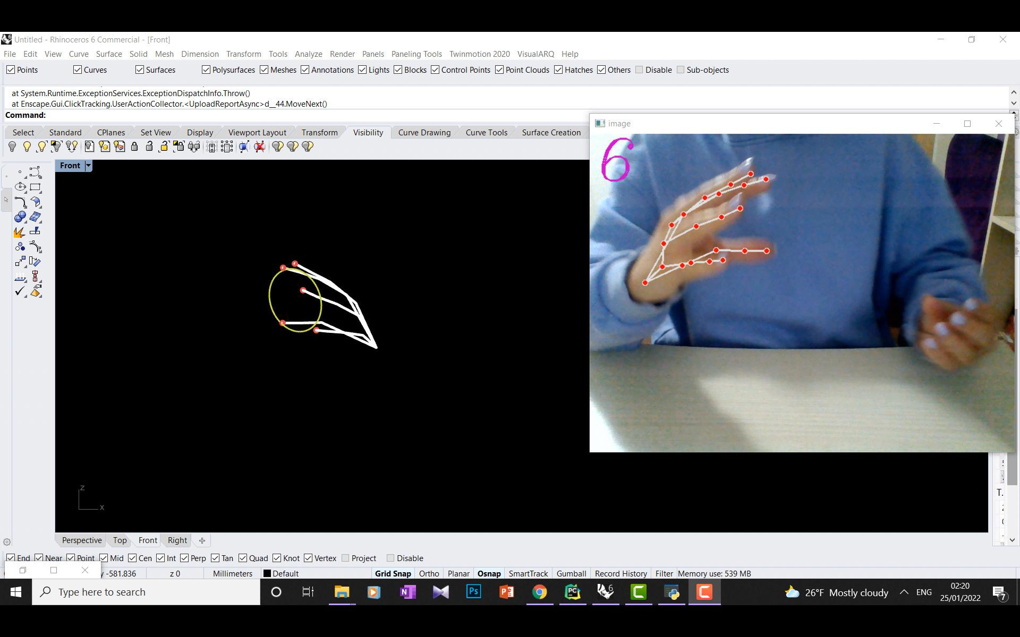
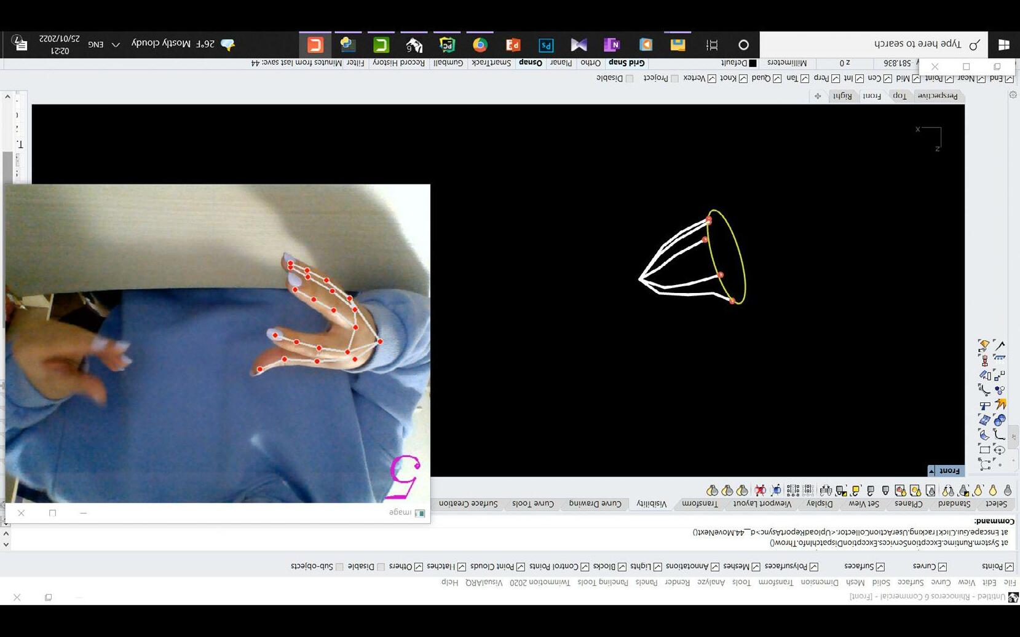
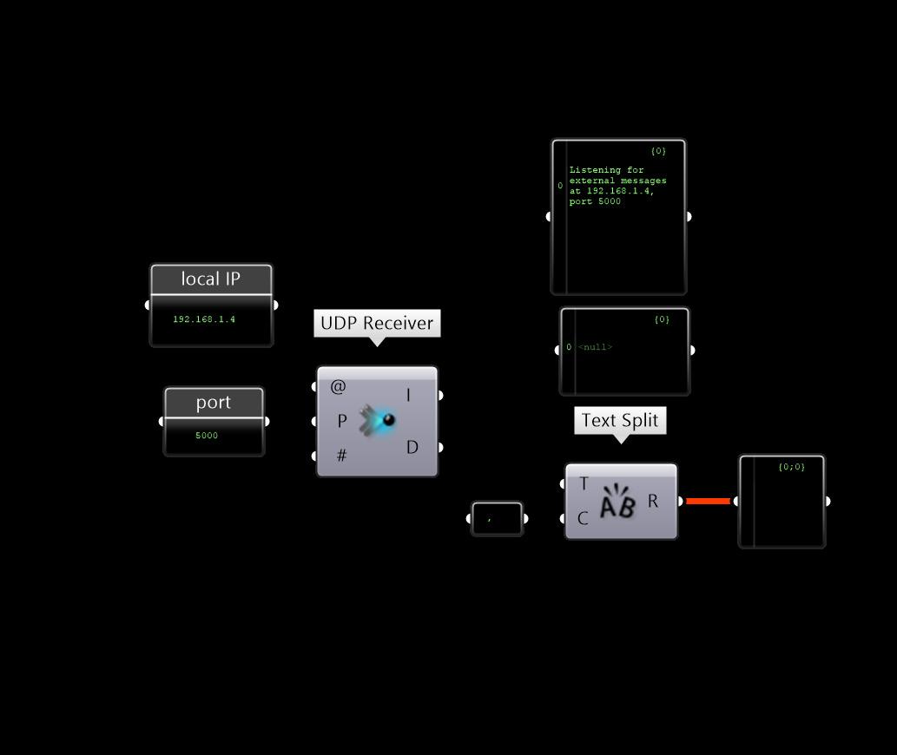
22
Stage 3: Detecting 2 Fingers 2- Hands | Single Geometry Deformation
Video Direct Link/ Youtube
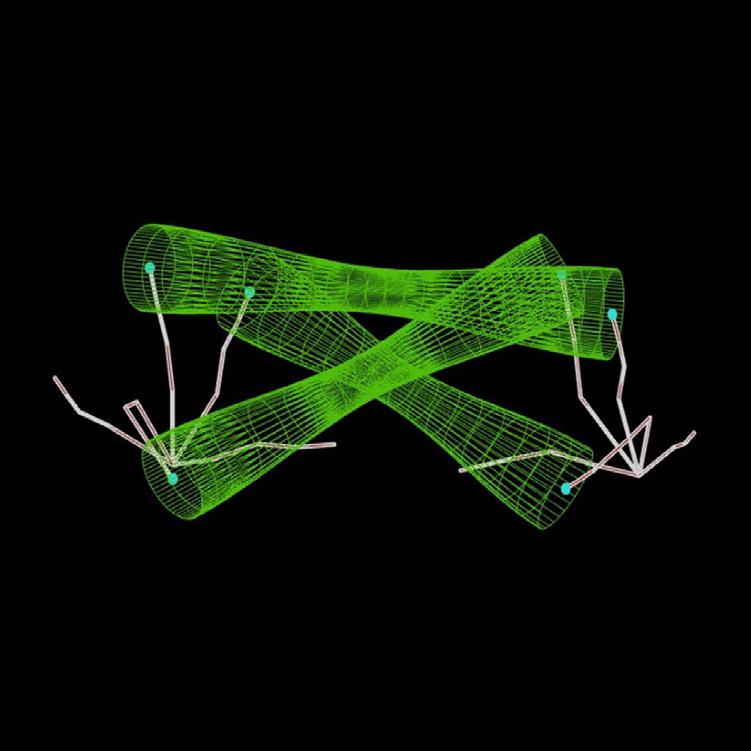
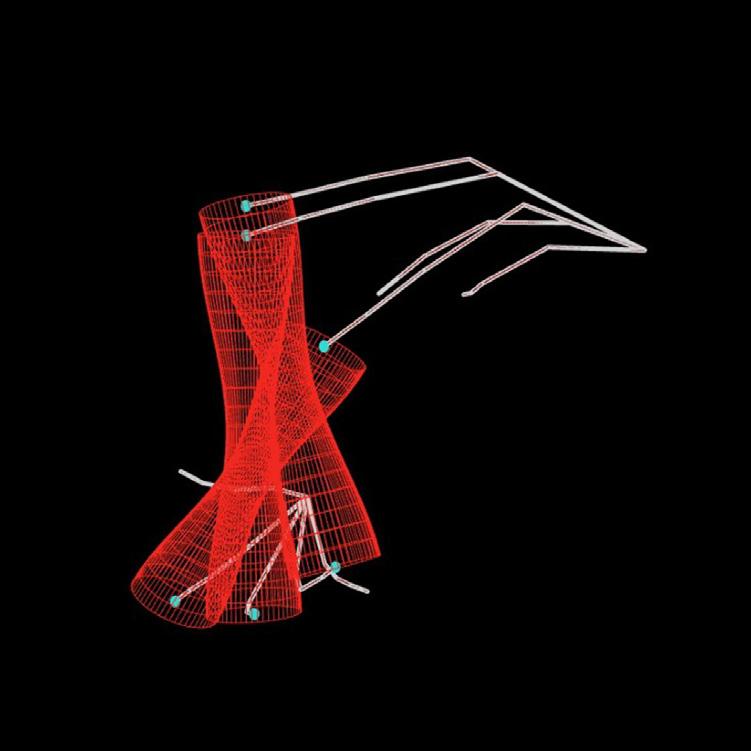
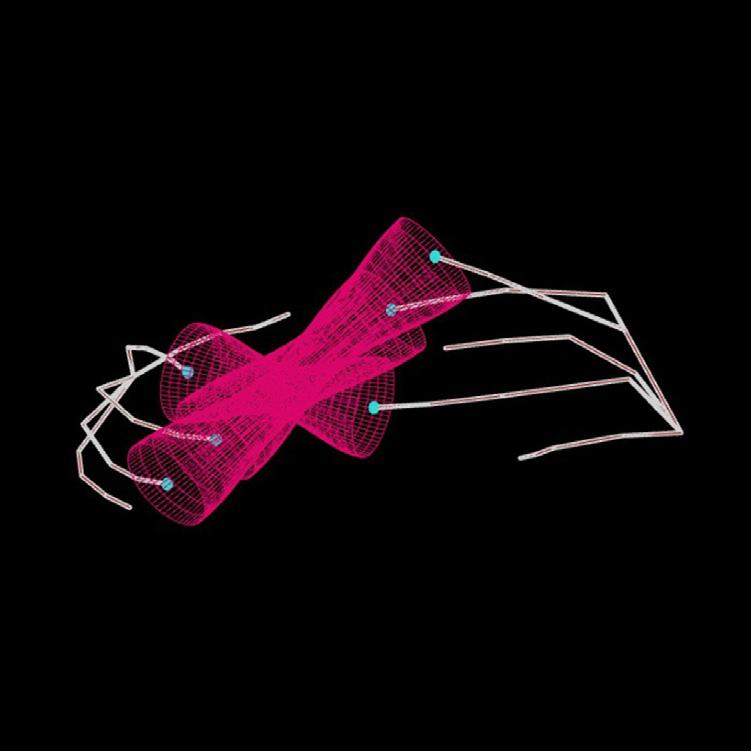

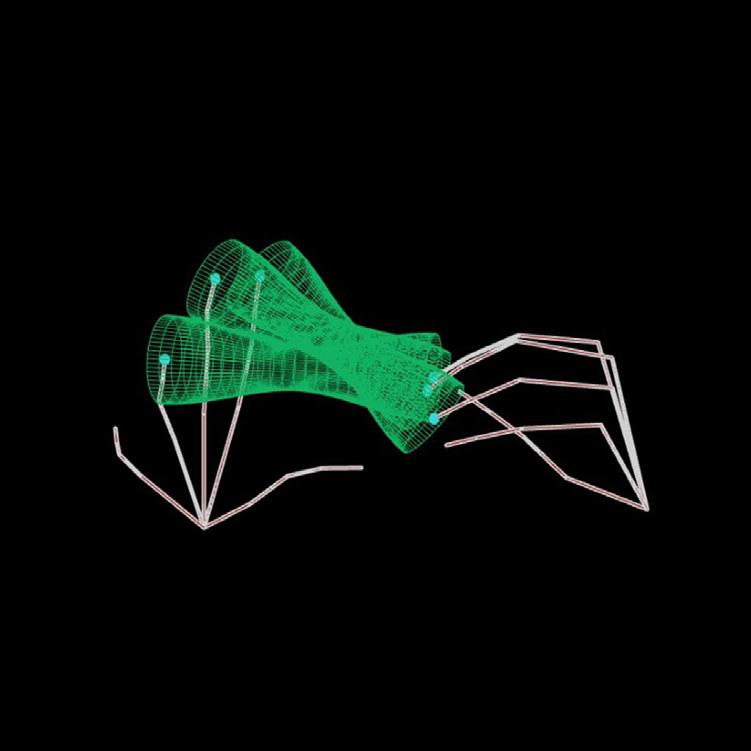
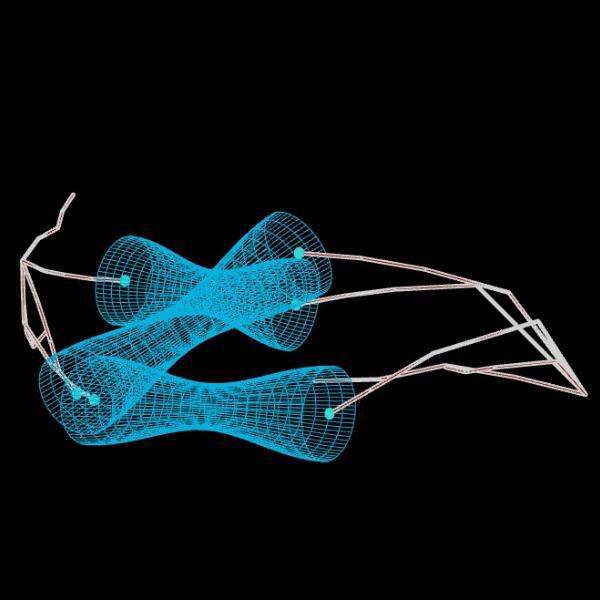

2323
Pars Sport Center A Center for Young Students
July 2021
Location: Tehran, Iran
Academic:Design Studio 2
Independent
Exterior Renders By Mahta Aminali
A Brief
The subject of Design Studio No .2 was a Sports Center for Pars Art and Architecture students. This sports center should have included an indoor multipurpose court and other outdoors based on the design. In addition, this center should have included recreational facilities such as libraries, an indoor gym, and a coffee shop for students. The site plan of this project already existed and had been bought for this purpose. Therefore, an optimal design for execution ability and structural calculation was considered.
Design Approach
Since the building is located in the neighborhood of industrial sheds, a less visually attractive form was suggested. Plus, this area is where the winds of Manjil blow. So it is beneficial to use this wind as a natural ventilation element inspired by traditional windcatchers in Yazd, Iran. By creating a retreat in the design of the plan, a difference in air pressure is made, which can enter the space and leave the roof after ventilation and cooling in the vicinity of water.
24 04
Due to the hot and dry climate and the importance of shading, part of the building has gone into the ground to be covered by the vegetation on the site to Prevent sunlight
Manjil wind enters the site from the southwest, so there are openings for wind entry in the southern part of the building. In the lower part of the building, a water pond and a place for plants have been created to moderate the air inside the building by entering the wind and minimize the need for equipment and energy
Because of the building’s function relating to physical activities (sports complex), the need for light is considered an important matter, so the openings in the ceiling have been taken to account for benefits in direct sunlight. The radiation of the south is desirable for athletics. However, flexible shading is designed to have better control over the sunlight.



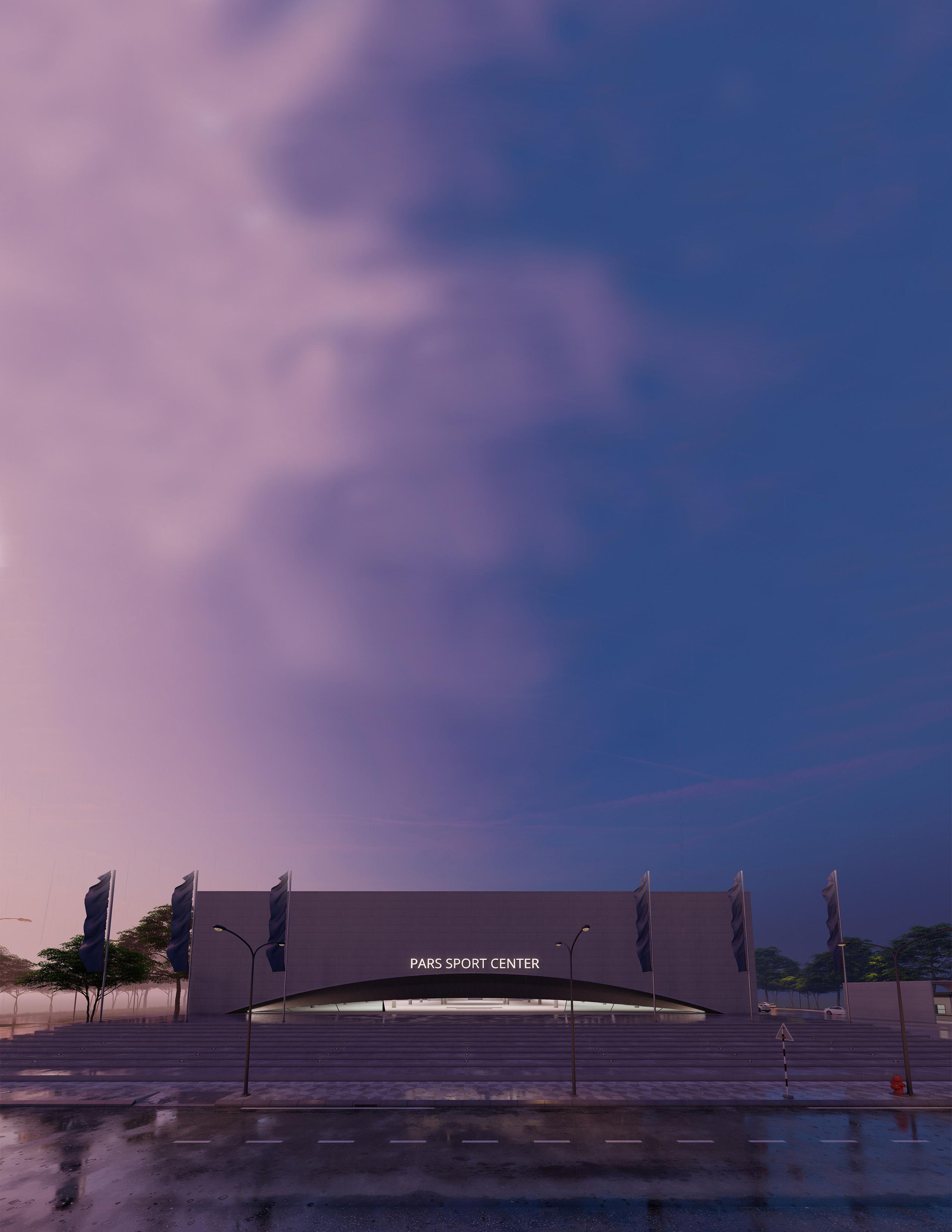
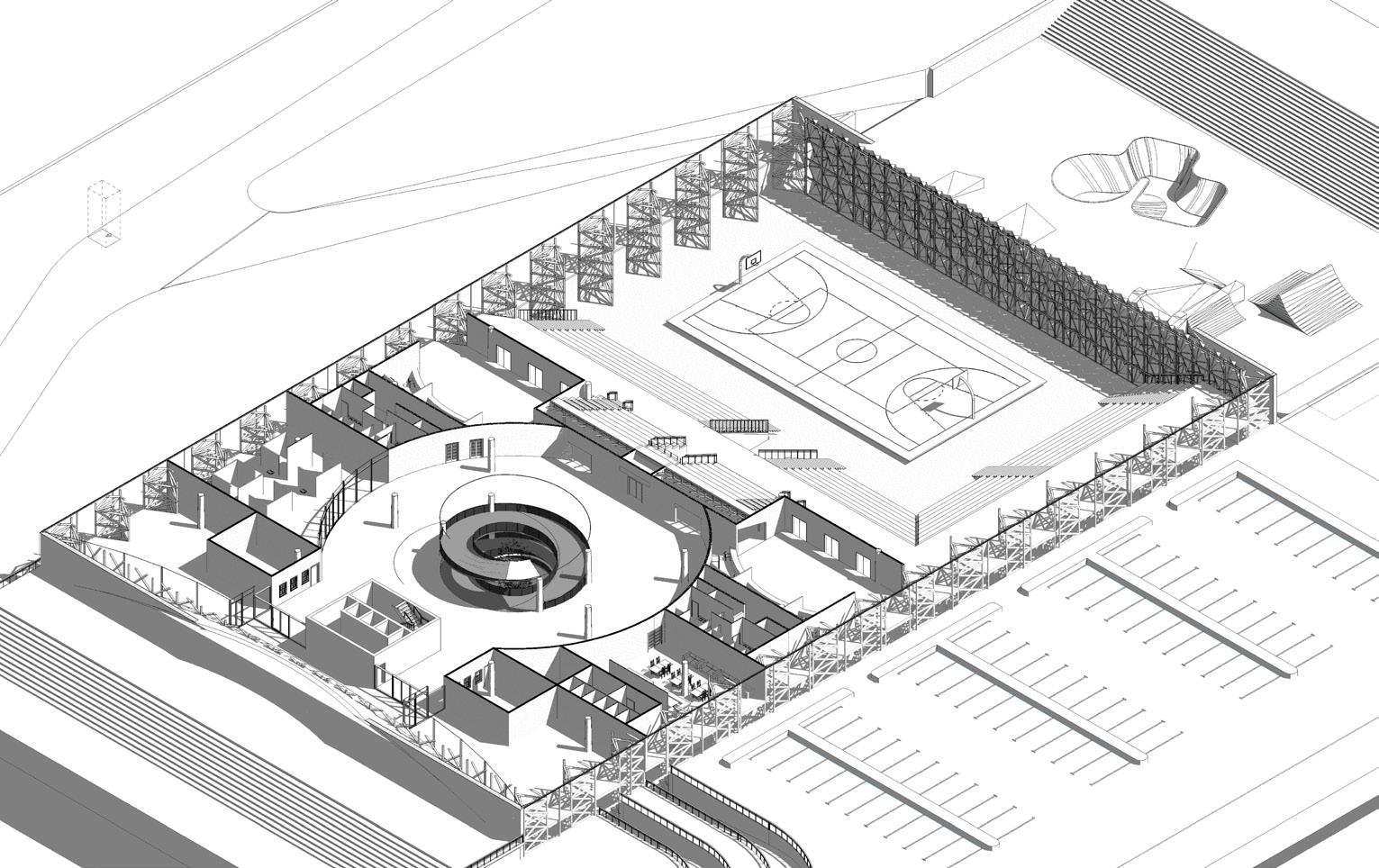
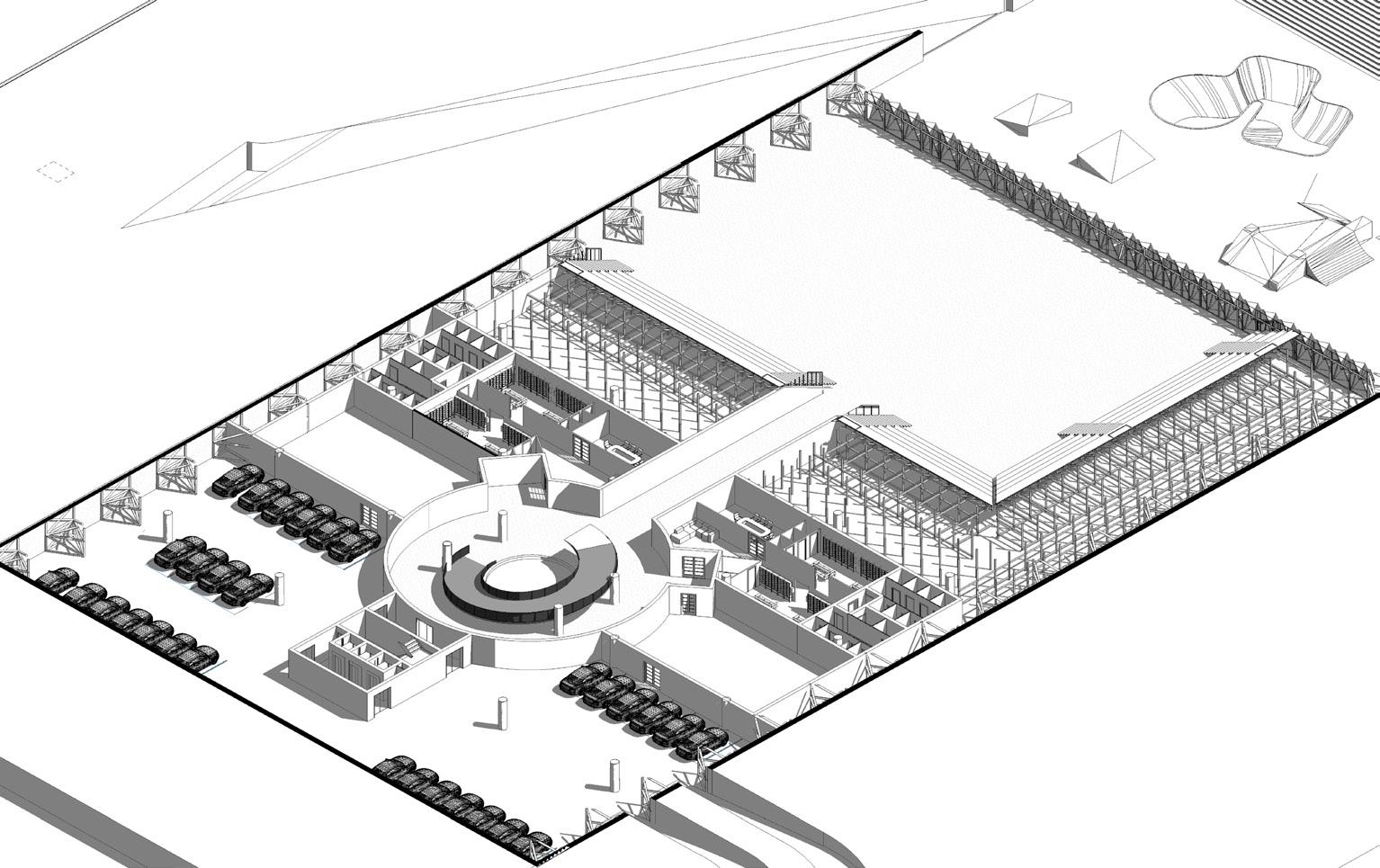



26 Level +1 Plan •1/Studio Classes •2/Library •3/Amphitheater •4/Gym •5/Management •6/ Management Lounge •7/Student Lounge •8/Coffee Shop Level Ground Floor Plan •1/Main Entrance •2/stores/Sport Shops •3/Exhibition •4/Staff Room •5/Buffet & Waiting Area •6/ Waiting Area & ENtrance •7/Upper Level Seats •8/Lowe Level Seats •9/ Skatepark Level -1 Plan •1/Private Parking Entrance •2/Elevator / stair Box •3/Facilities •4/Small Pound & Tree •5/Locker Rooms •6/ Hallway •7/Court •8/ Outdoor Exite 1 2 3 4 5 6 7 1 2 2 1 3 4 5 5 6 7 1 2 3 4 5 6 7 8 8 9 8 5 3 Private Outdoor
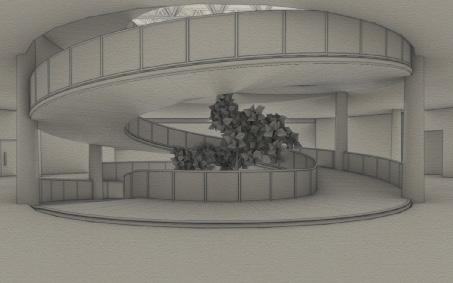
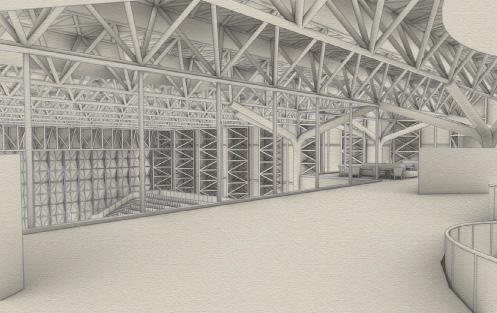
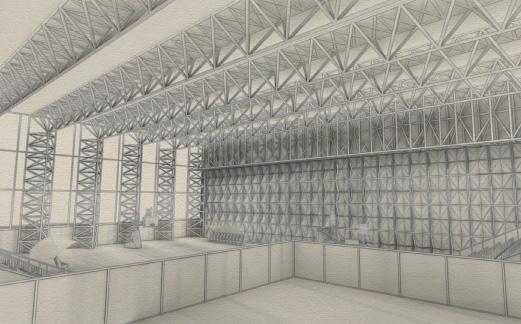
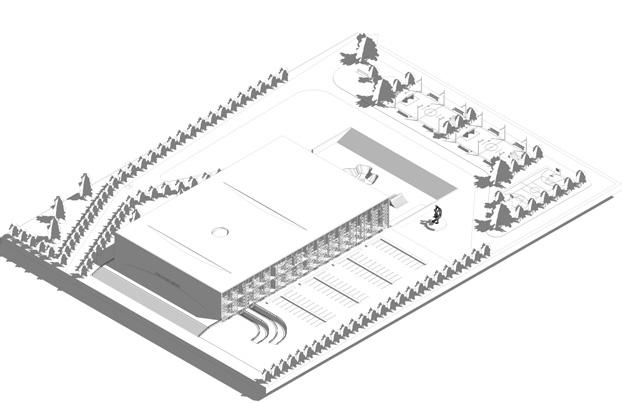

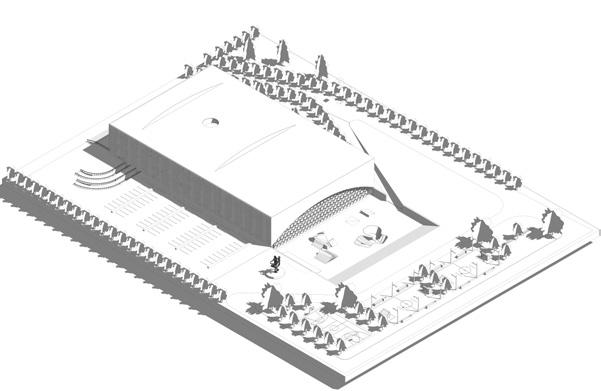


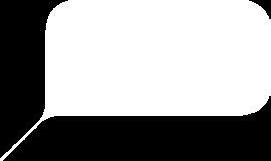
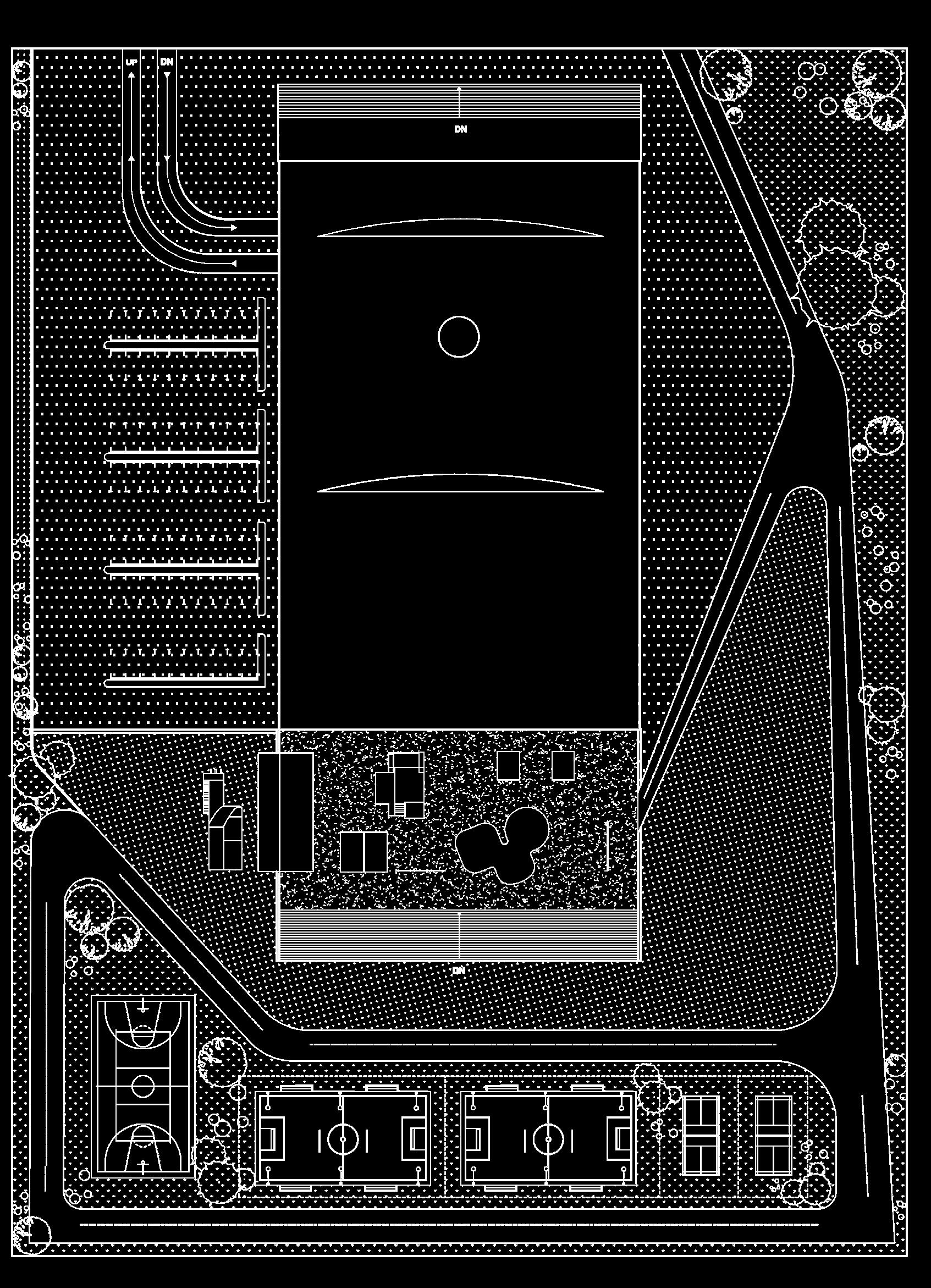




27 Lobby at Ground Floor Private Lounge Entrance Stadium Private Parking Outdoor Sport
Pathway
Park Translucent Material Retractable Shade for the southern Facade Retractable Shade for the southern Facade
Walking
Skate
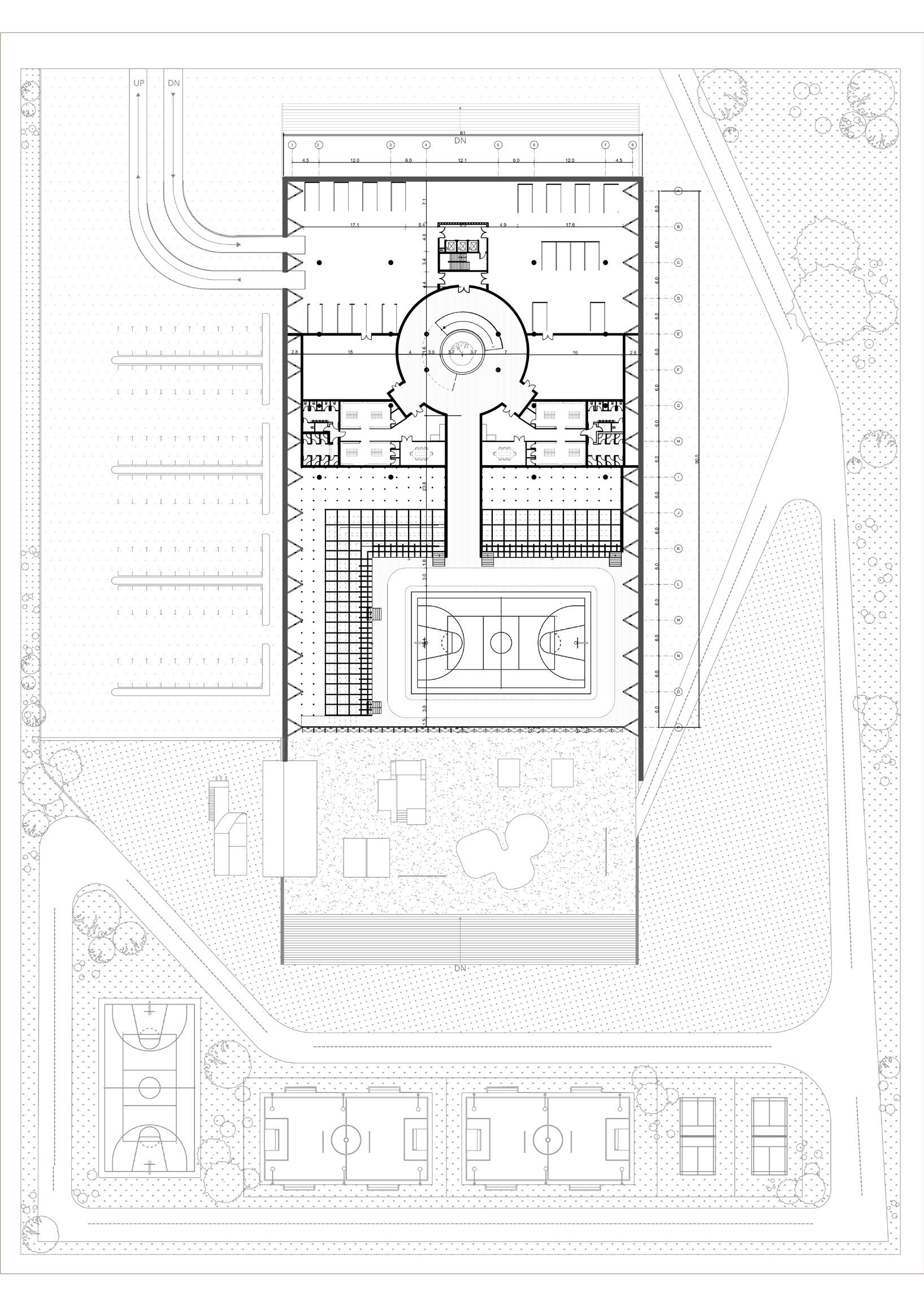

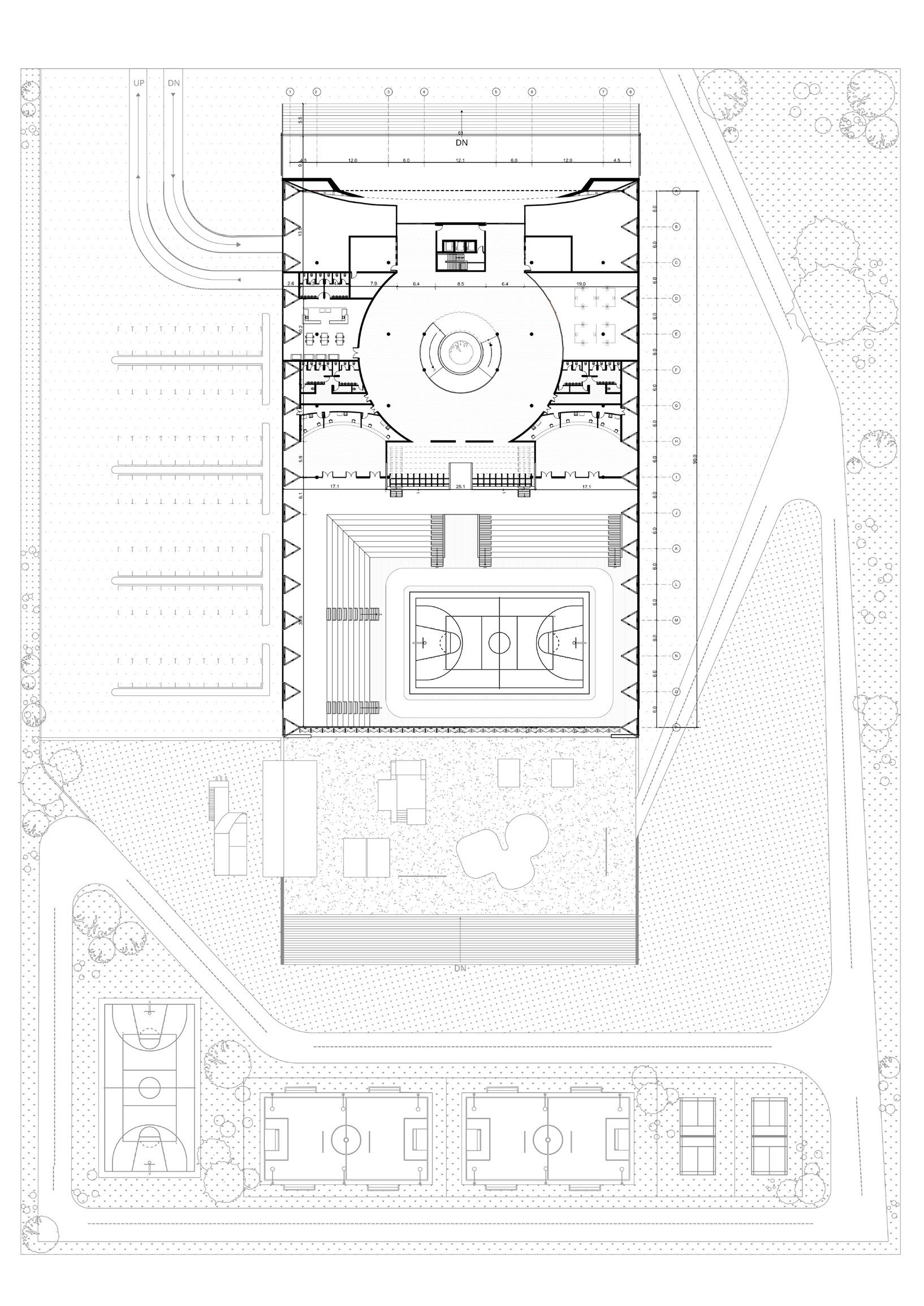
28 Direct Access from Indoor court to the skatepark area Private Parking Area Facilities Facilities Locker Room Locker Room A A Level 1- Floor Plan Level Ground

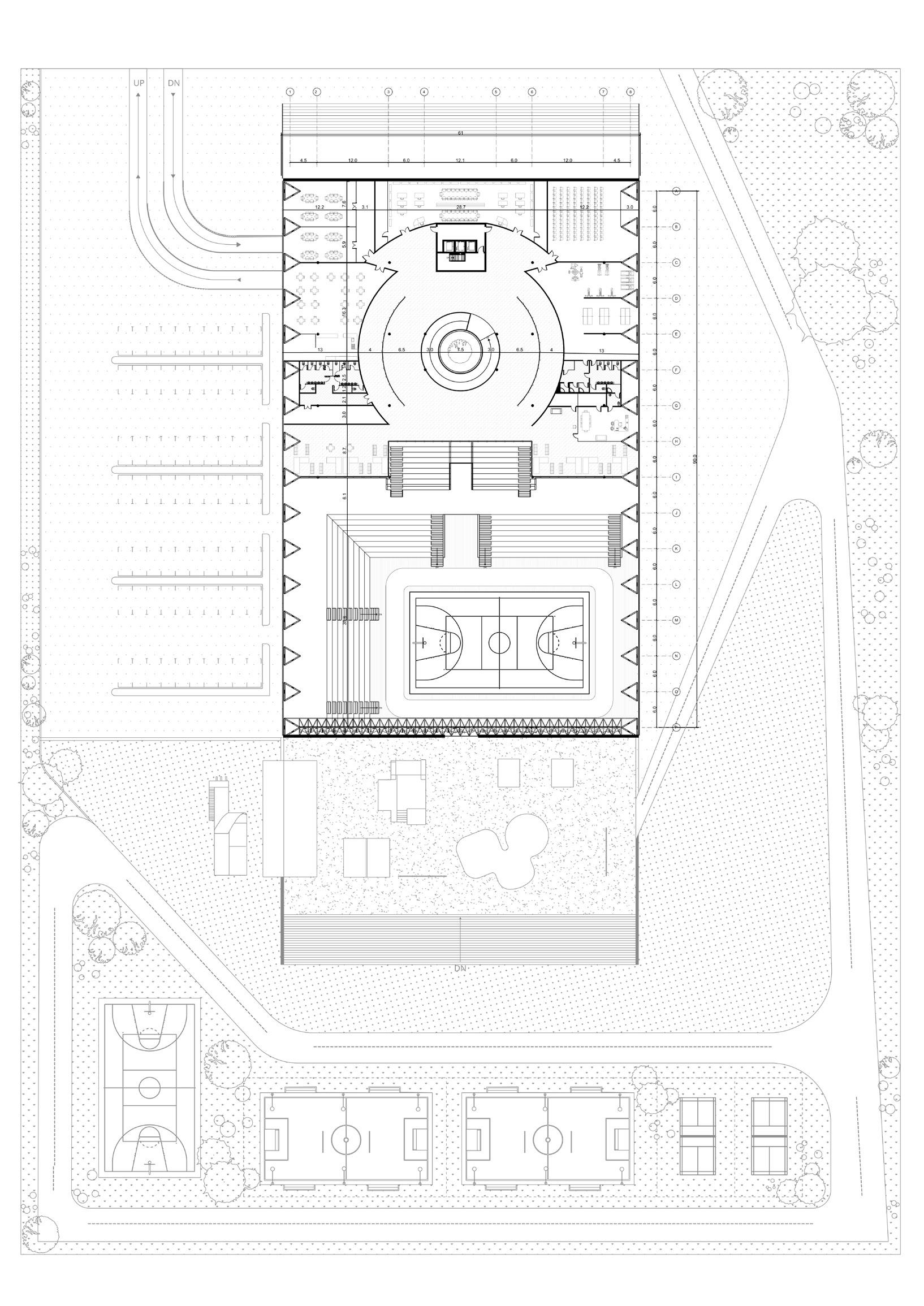


29 The void around the access ramp for internal air suction Library Archive Gym Yoga Pimg-Pong Salon Management Management Lounge Student Lounge Prayer Room Coffee Shop Studio ClassI Studio ClassII Archive Amphitheater A Complete view toward the court from the lounge A A Level 1+ Floor Plan Ground Floor Plan
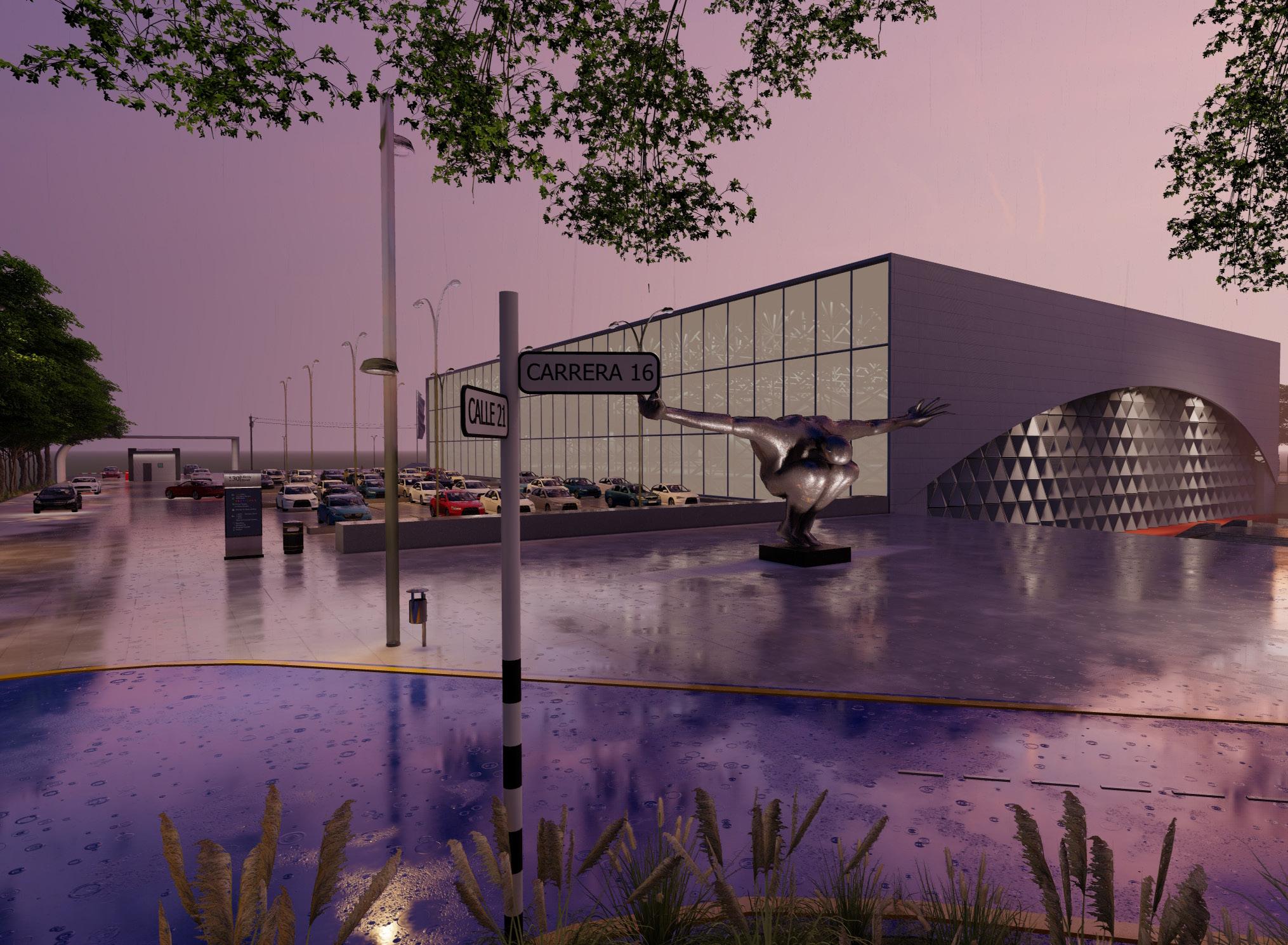
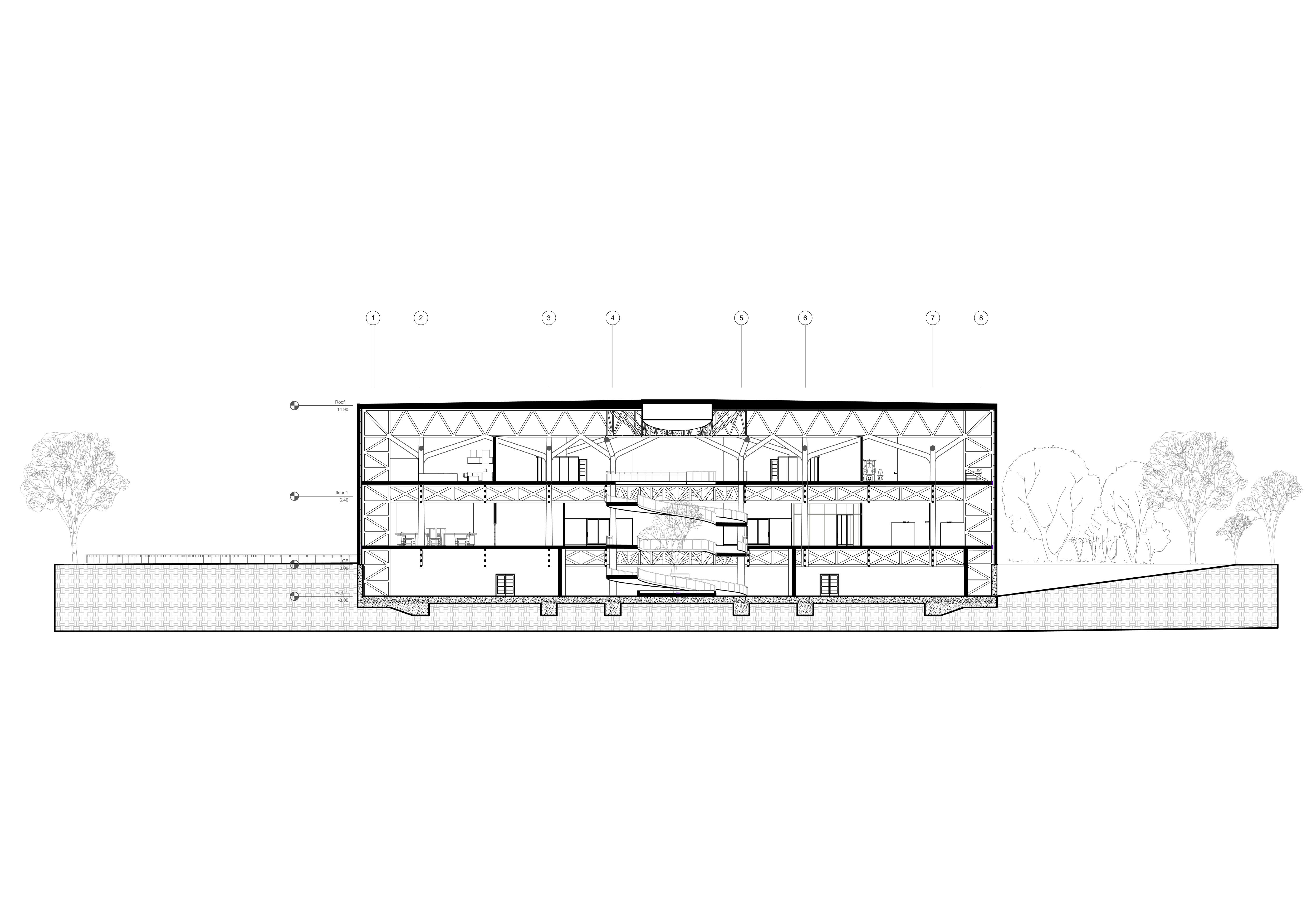 Section A-A
Exterior Render
Section A-A
Exterior Render

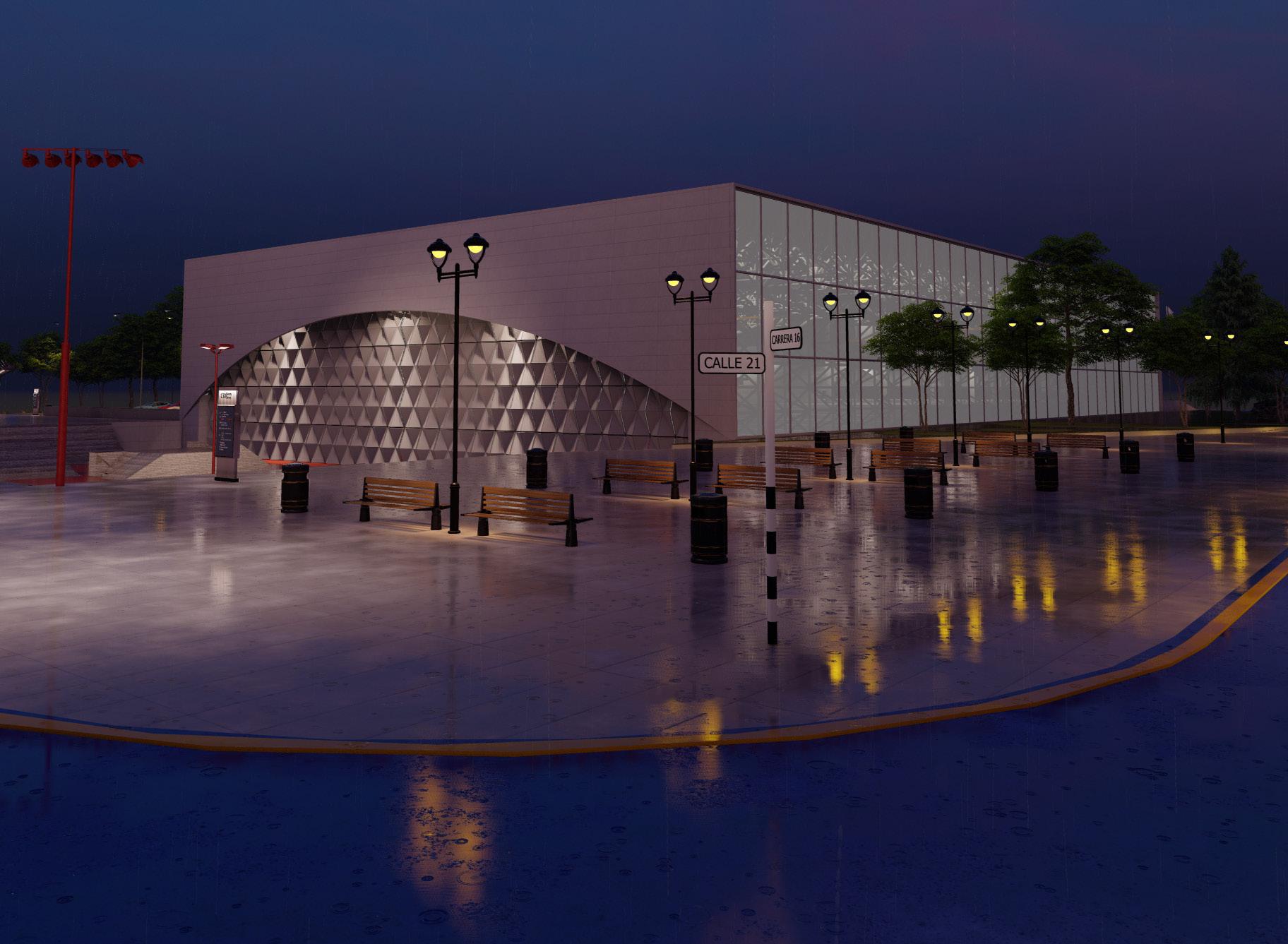
31
Exterior Render
Structural Analysis and Diagrams / Karamba3D

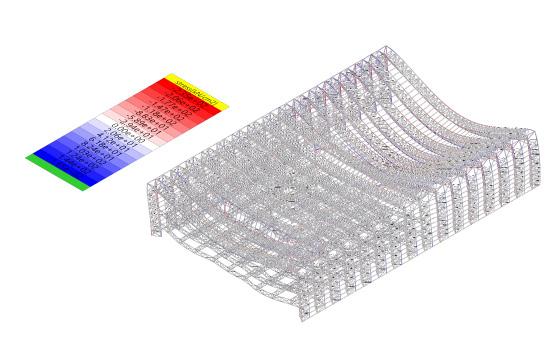
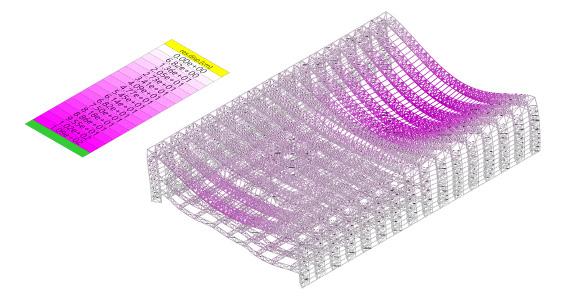
Legend across demonstrates the axial stress under certain forces applied to the structure, from Red to Blue.
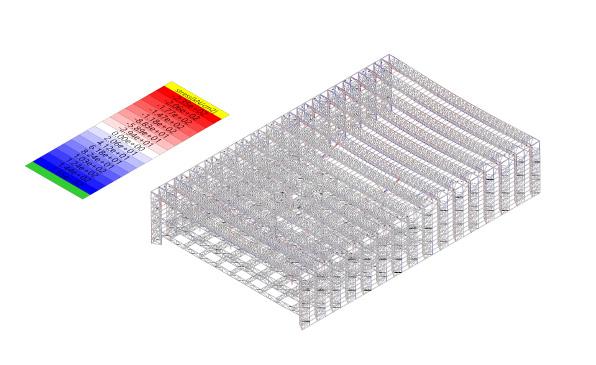
FORCES
• Snow Weight
•Commercial Section Dead Load
•Structure Dead Load
•Seismic Force X-Axis
•Seismic Force Y-Axis
Wind load has been disregarded.
Exaggerated Deformation (10x) (For enhancing visualization)
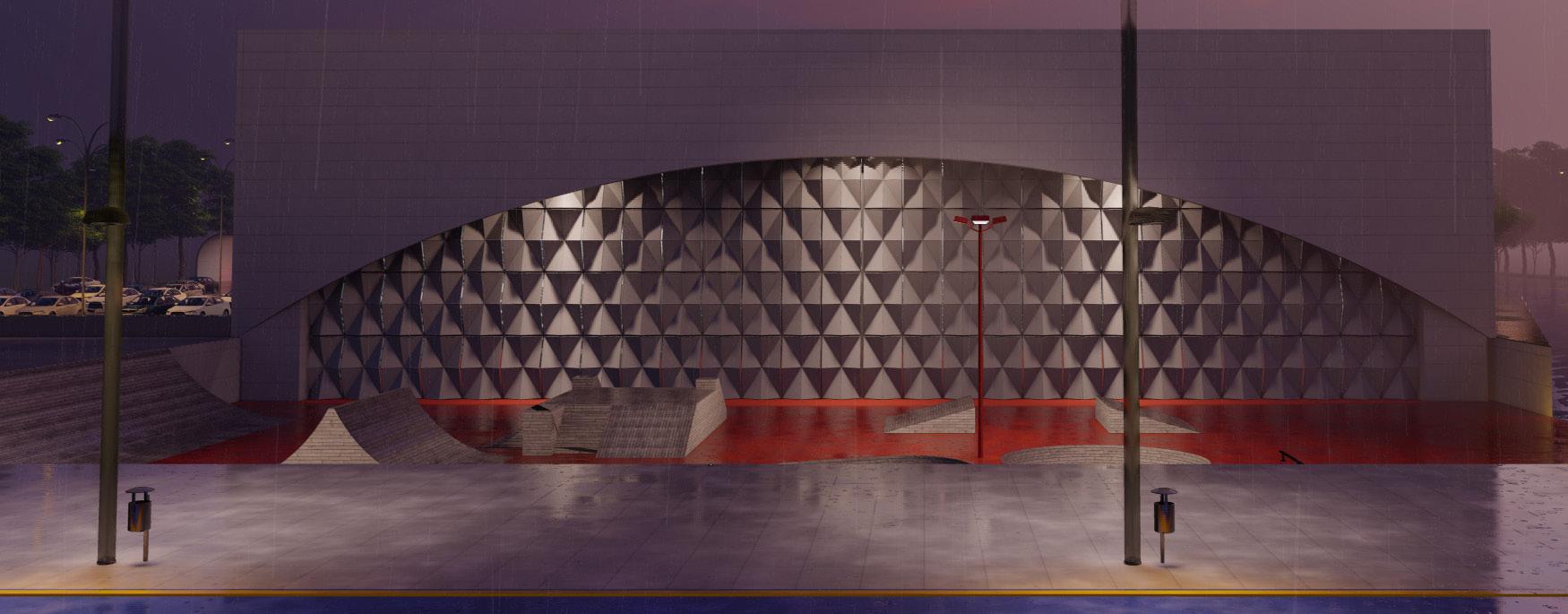
KARAMBA LEGEND
Displacement
Axial Stress
Tension Stress
Compression Stress
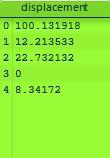
32
Seating Area Structure
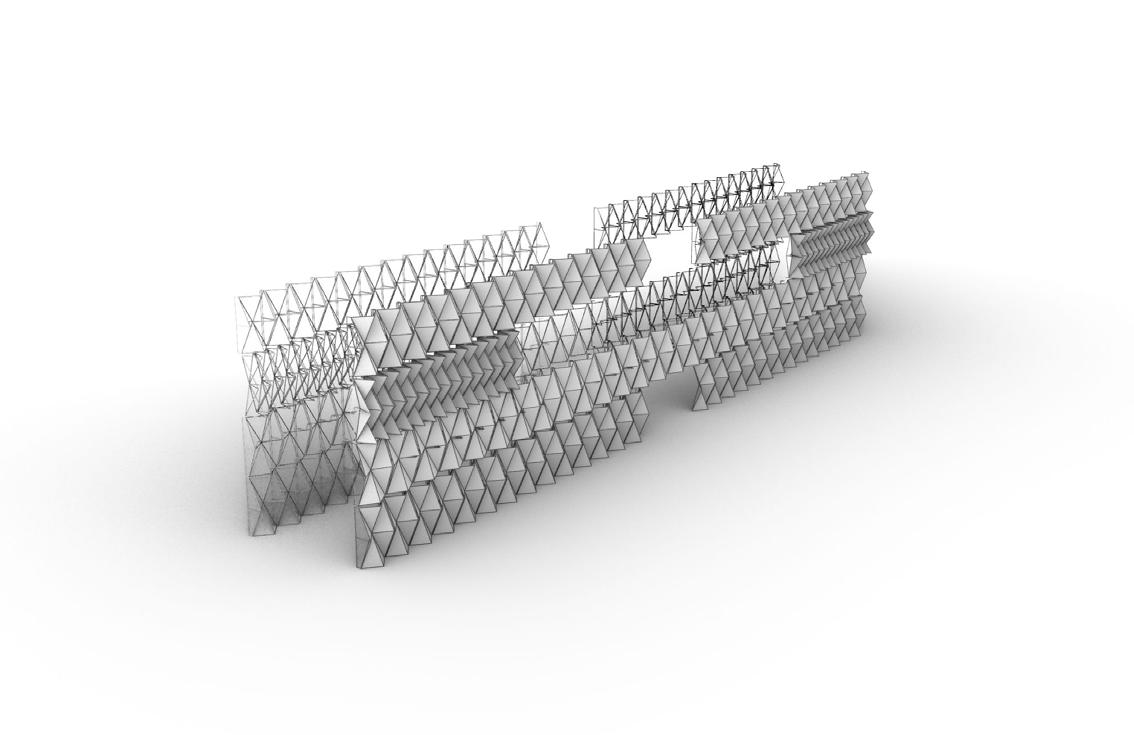
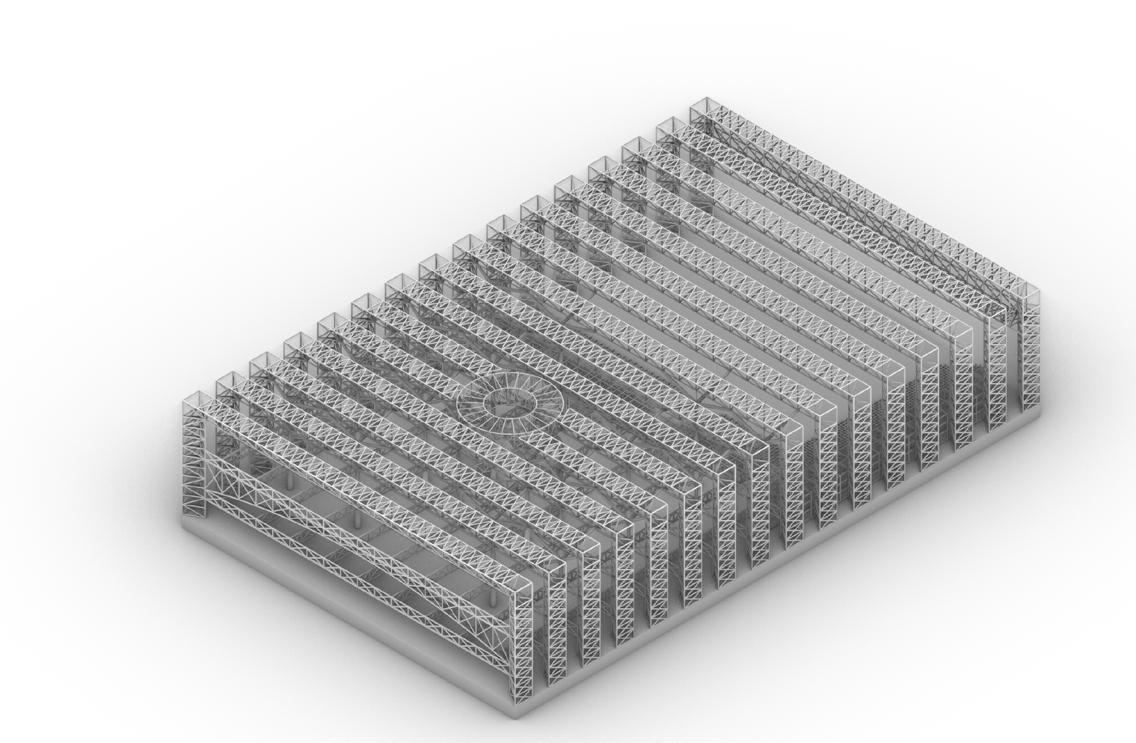
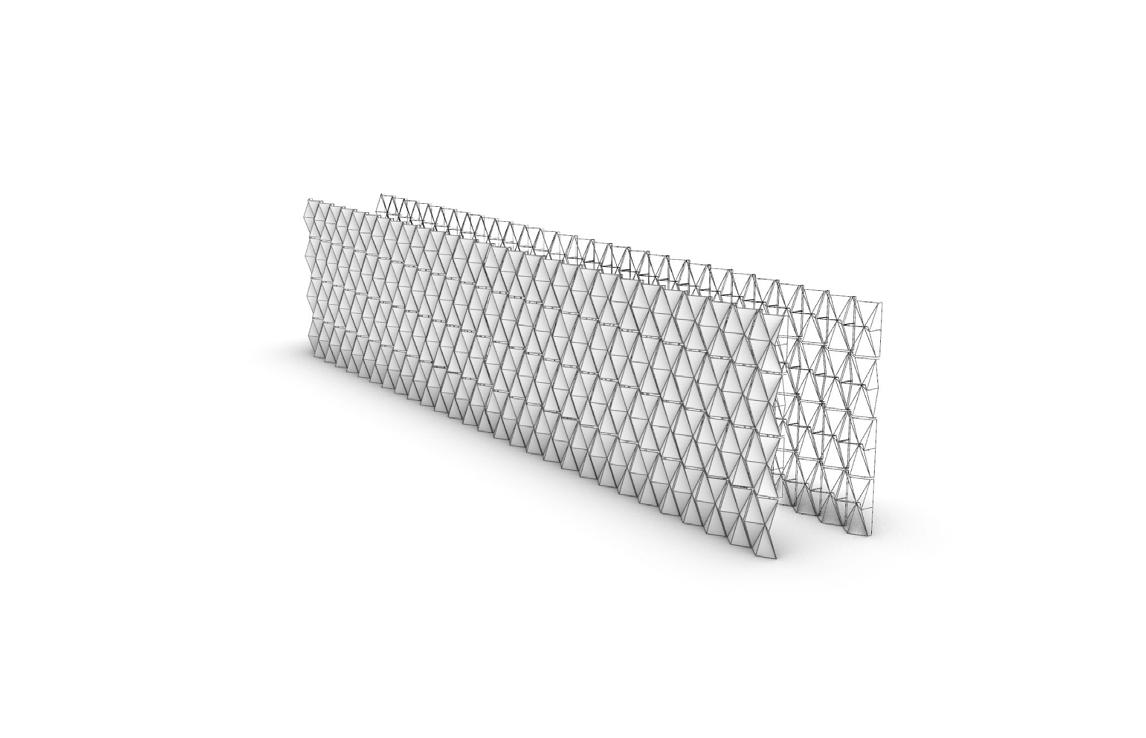
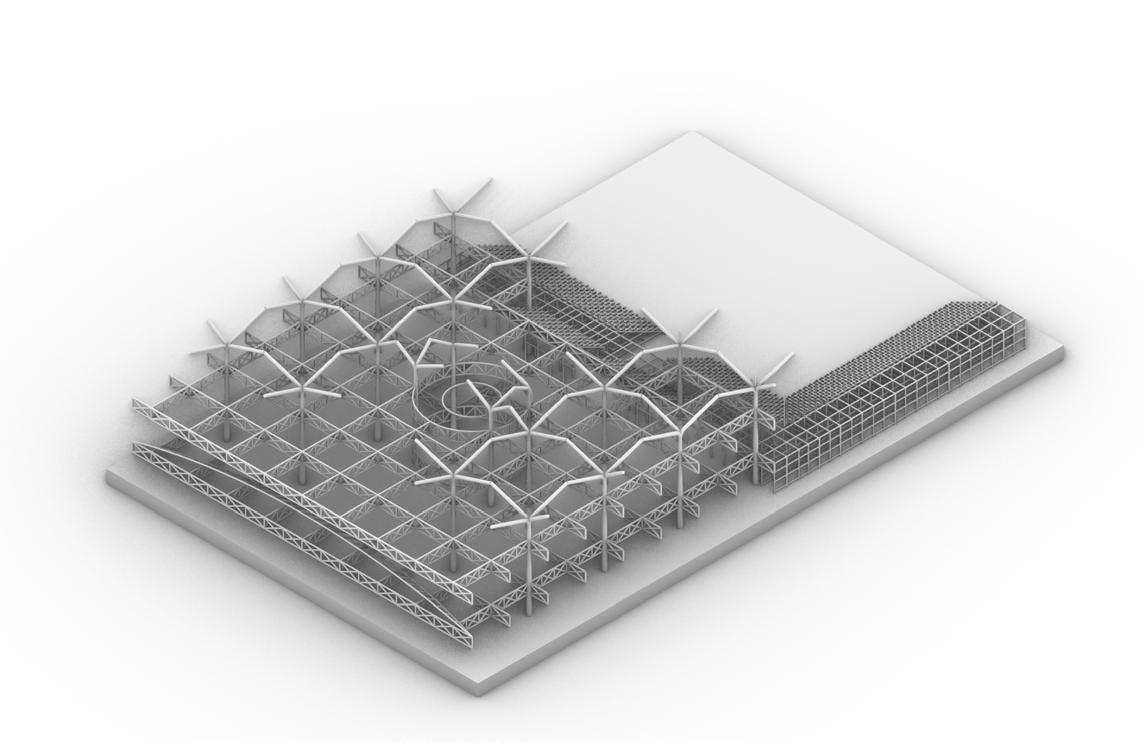
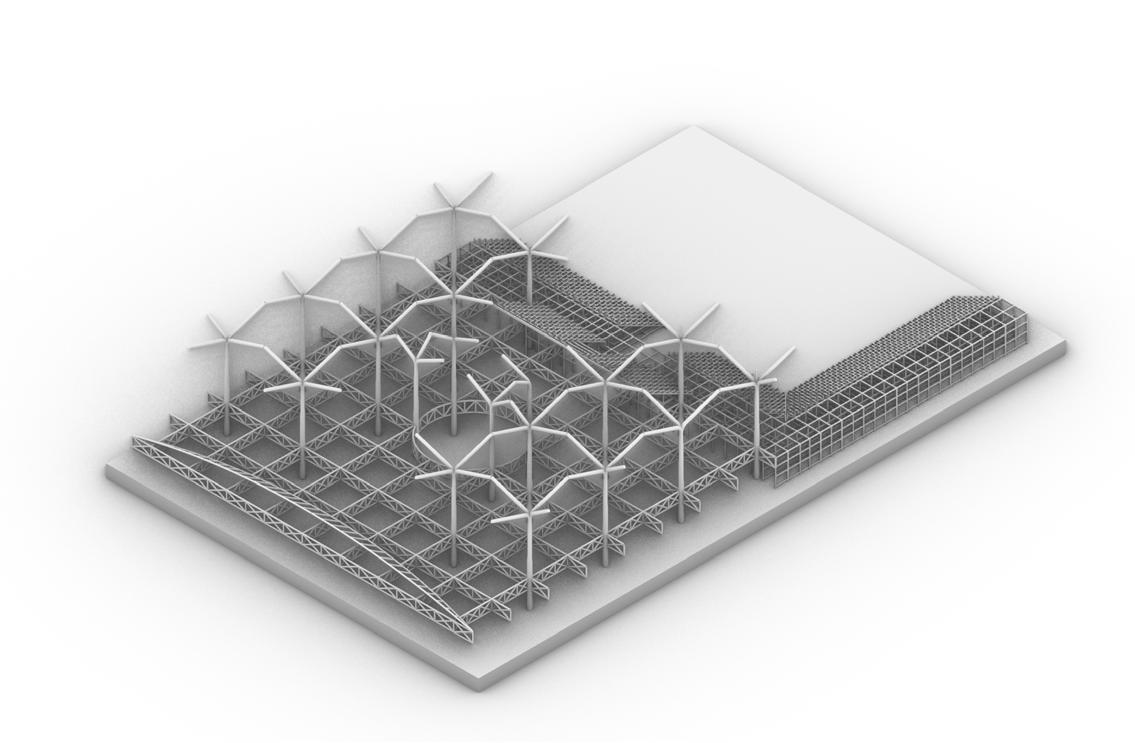
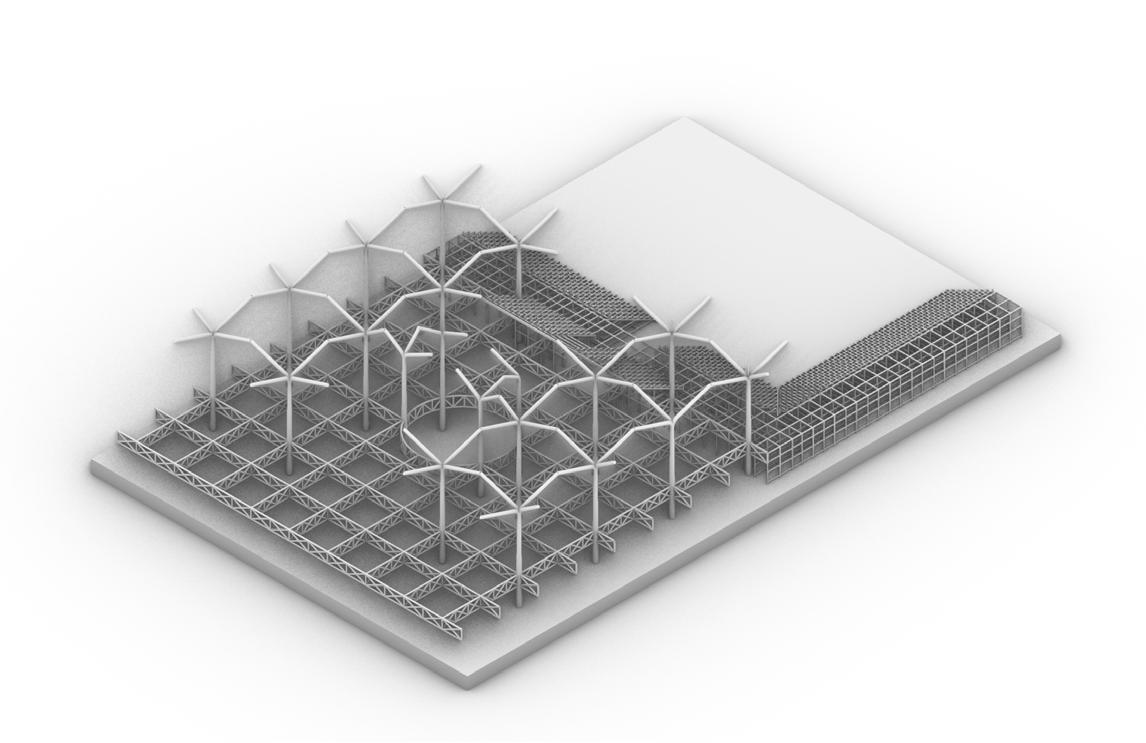
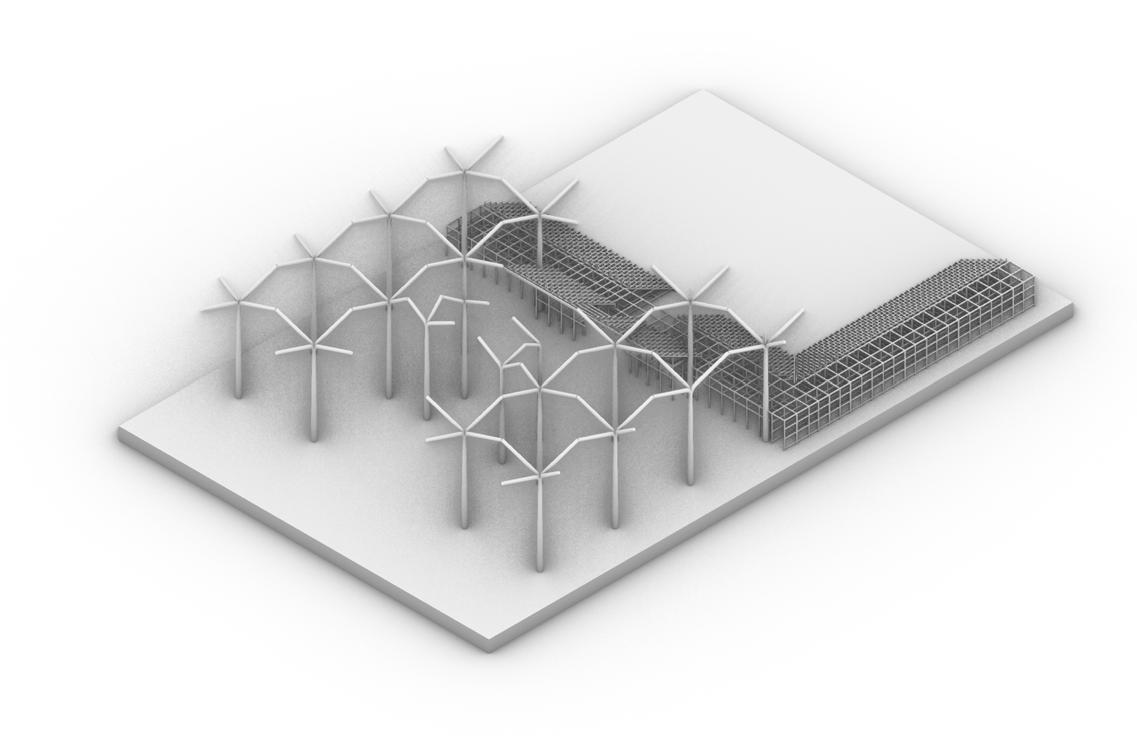
Tree Columns
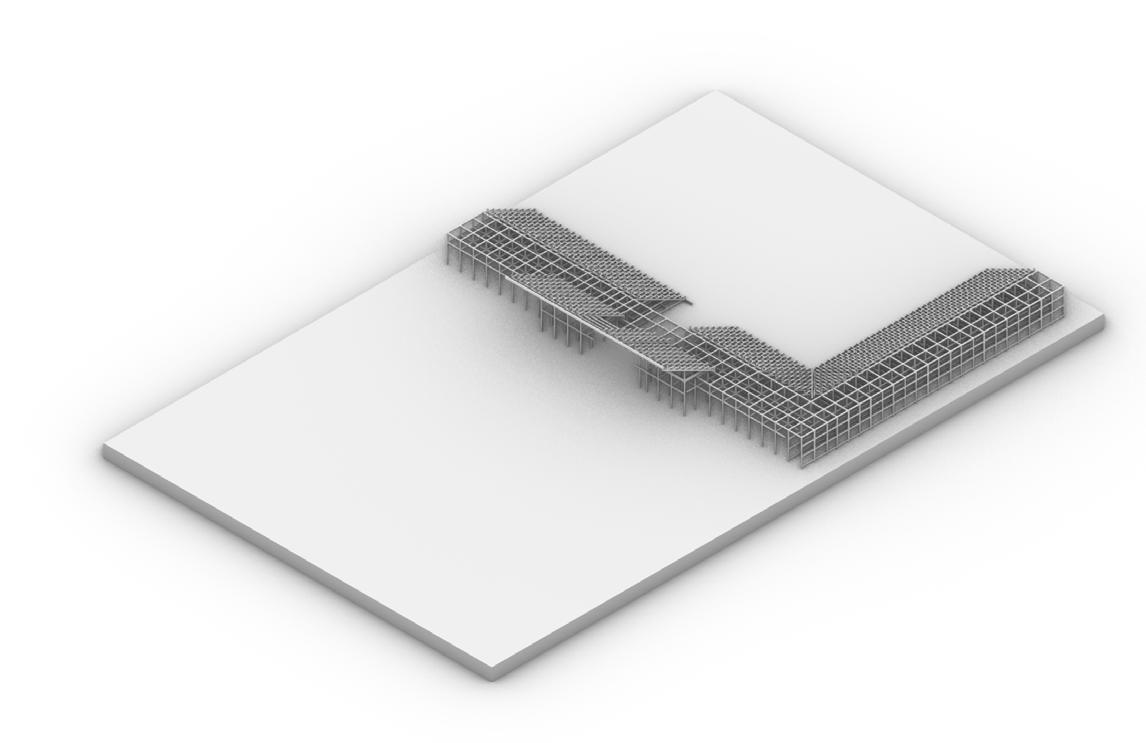
33
1st Floor 2D Truss
2ndFloor 2D Truss
Retractable Shade
Retractable Shade
3D Truss Frame as the Main Structure
Entrance Frame
Al-Mashoof
Sandstorm: And Then There Was Dust
August 2020
Location: Istanbul,Turkey
Professional/ Exhibition
Collaborative: @Tehran Platform
Contribution: Methodology Research, Maqutte & Fabrication, photogrametry & 3D scanning
About Sandstorm
The interdisciplinary art project Sandstorm – And Then There was Dust examines the origins and consequences of sandstorms with a mixture of artistic and scientific means and thus aims at reaching, sensitizing, and activating the civilian population living in the affected regions of Mesopotamia and its offshoots (today’s Turkey, Iraq and Iran). It focuses on the ecological phenomenon of sandstorms and the related socio-political circumstances. It is also a social and activist (artivist) approach to connecting these countries’ human and nonhuman ecologies. The project was initiated in 2016, by the theater and film director Ayat Najafi and curator and scholar Sarah Maske. Combining artistic and scientific approaches, the projects aim to reach, sensitise, and support civilian populations living in the affected regions.
The difficult realities of altered regions are central to the VR and digital piece Al-Mashoof (2020) by the Tehran Platform collective. Al-Mashoof examines the changes in the Khuzestan wetlands in southwestern Iran, caused in the past few decades by drainage, and the disappearance of the connected human culture.
34 05
Al-Mashoof
Establishing borders and boundaries is always both a political and legal process. In most cases, the land through which these arbitrary lines are drawn is itself neglected. The consequences of such blatant disregard for natural habitats can be seen starkly in Mesopotamian Marshes, which was once the largest wetland ecosystem of Western Eurasia. The Marshes are divided into three major areas: Central marshes and Hammar marshes lying in Iraq and Hawizeh marshes, also called Hoor al-azim, straddling IranIraq border.Being torn apart by the border, Hoor al-Azim and its nearby settlements were always the victims of international conflicts. Building dams on three main rivers including Karkheh, Euphrates, and Tigris, planning tributaries to divert the water flow, as well as political conflicts among the aforementioned countries, accelerated the desertification process.
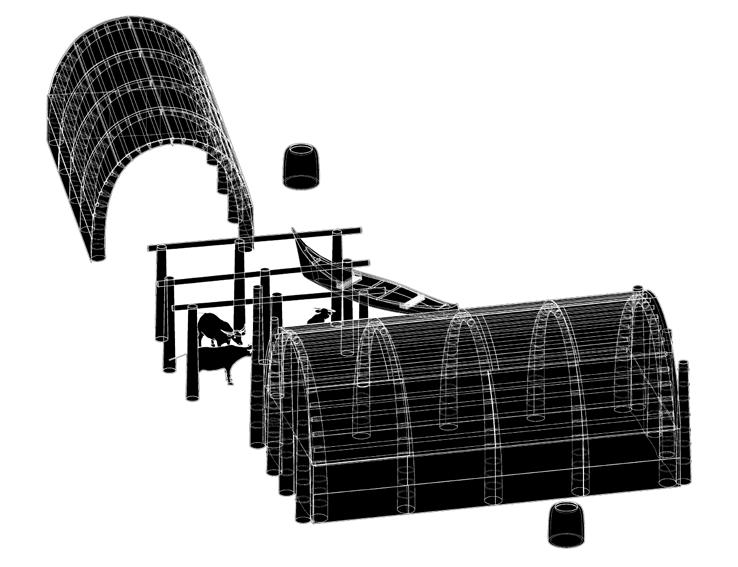
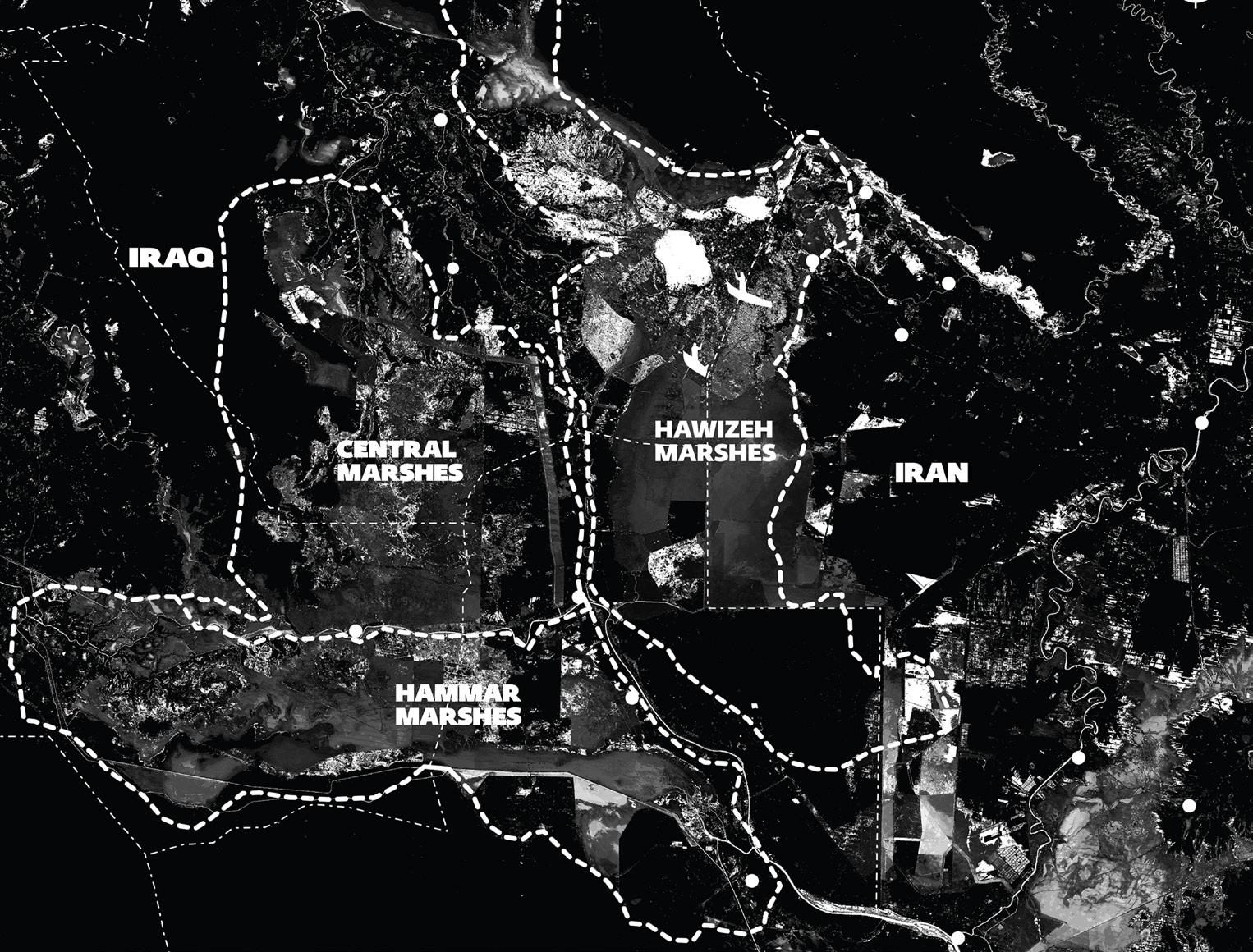
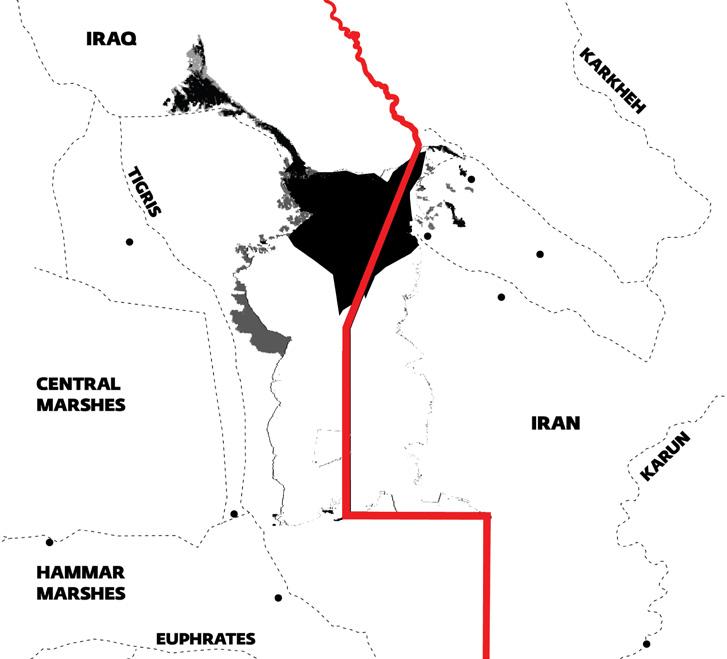
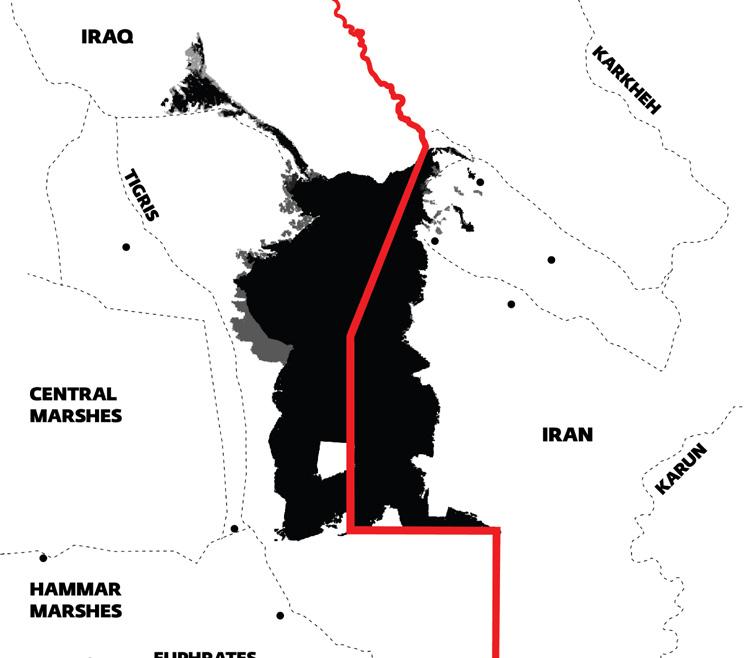
Due to its border status, Hoor al-Azim and its nearby settlements have often been victims of international conflicts. Hoor al-Azim had an area of 750,000 hectares in 1972. Today that figure is down to 100,000. As the Hoor vanishes, so too does its local economy, which is based on fishing, hunting, and planting. As the marshes turn into a closed saline basin, sandstorms wreak havoc and settlements are abandoned
Wetlands play a crucial role in modifying air quality, controlling floods, storing sediment and maintaining the local ecosystems. For over 5,000 years, the Hoor determined the region’s ecosystem in ways that defined the unique lifestyle of the Mesopotamian people. They built their settlements on water, made their houses out of water reeds and developed a transportation system with narrow boats called Al-Mashoof. Floating through the marshes, they were free to travel; international borders held no meaning for them and people crossed back and forth as they desired.
Thinking of these dramatic changes Hoor al-Azim and its surrounding has undergone, we propose to save the wetland through the concept of digital heritage, to ultimately pass the stories and experiences from generation to generation
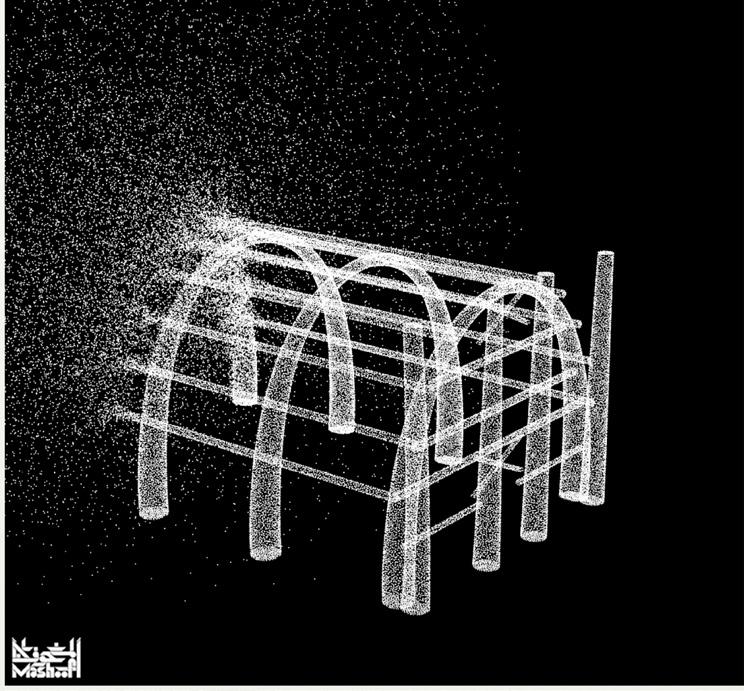
35
1984 Present
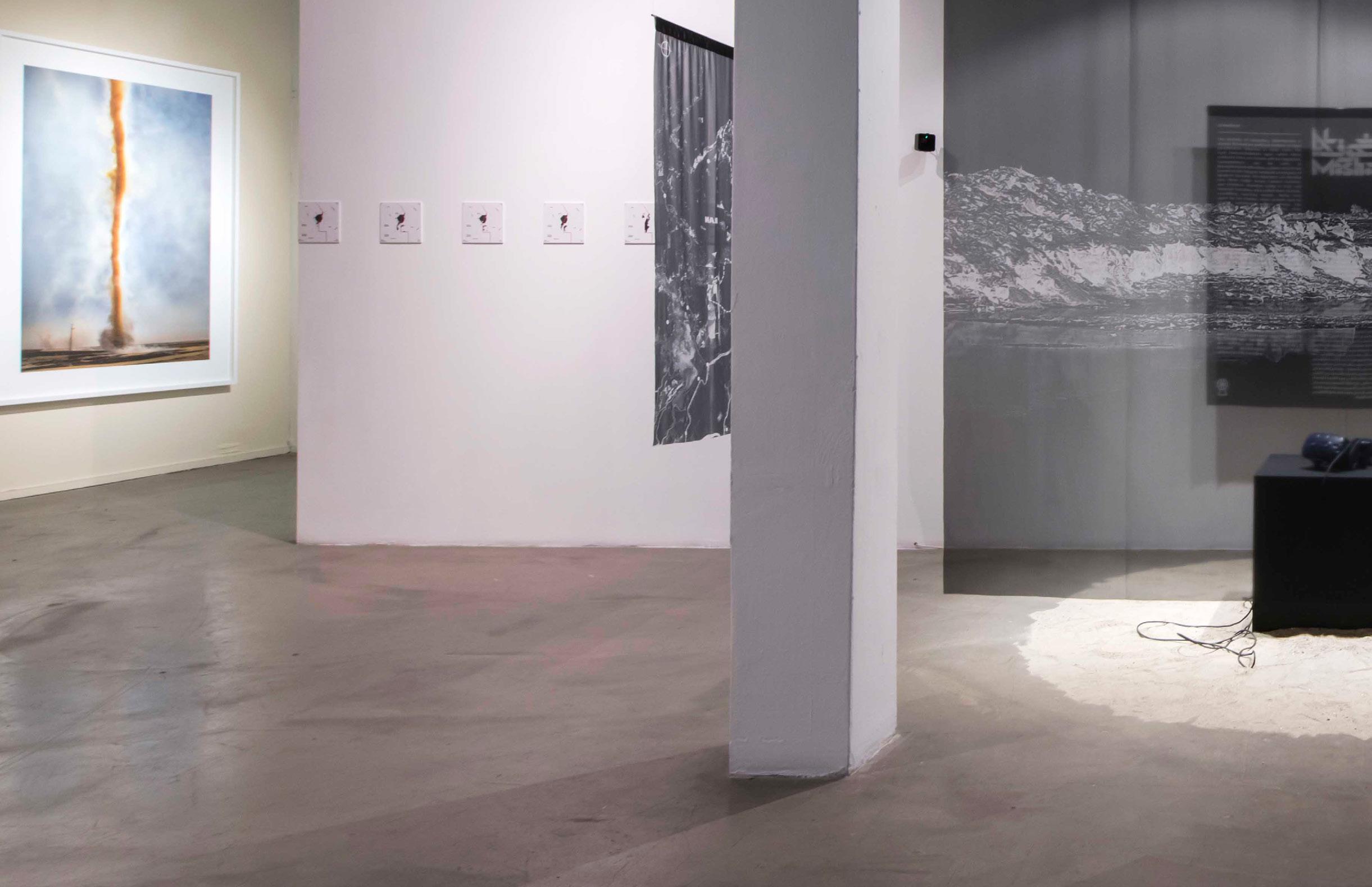
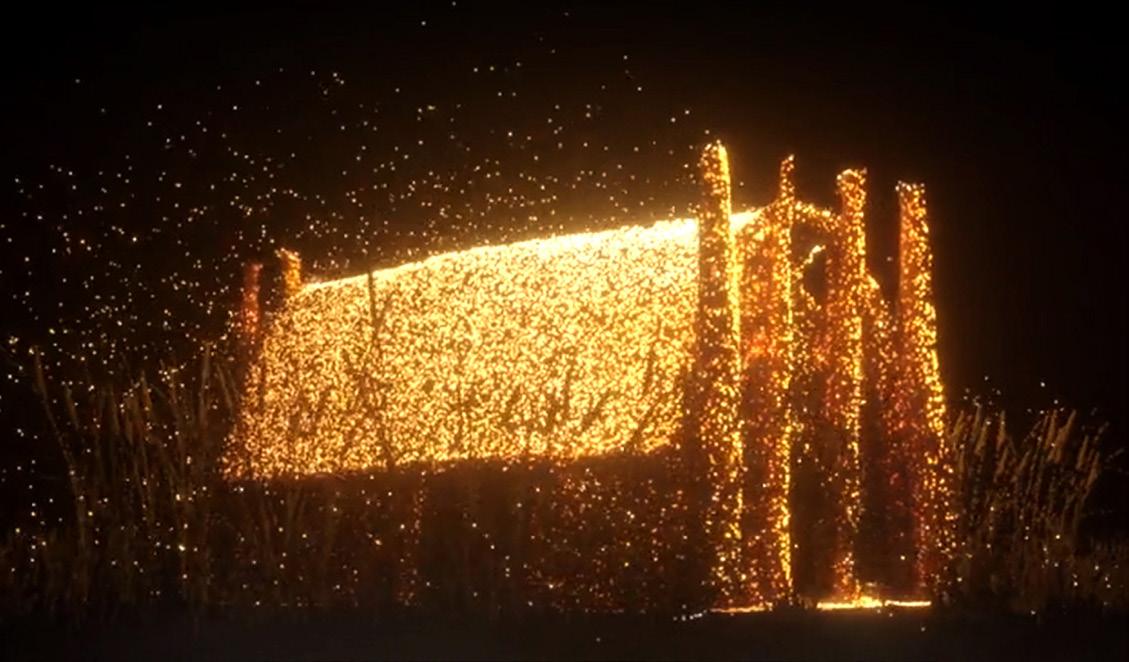
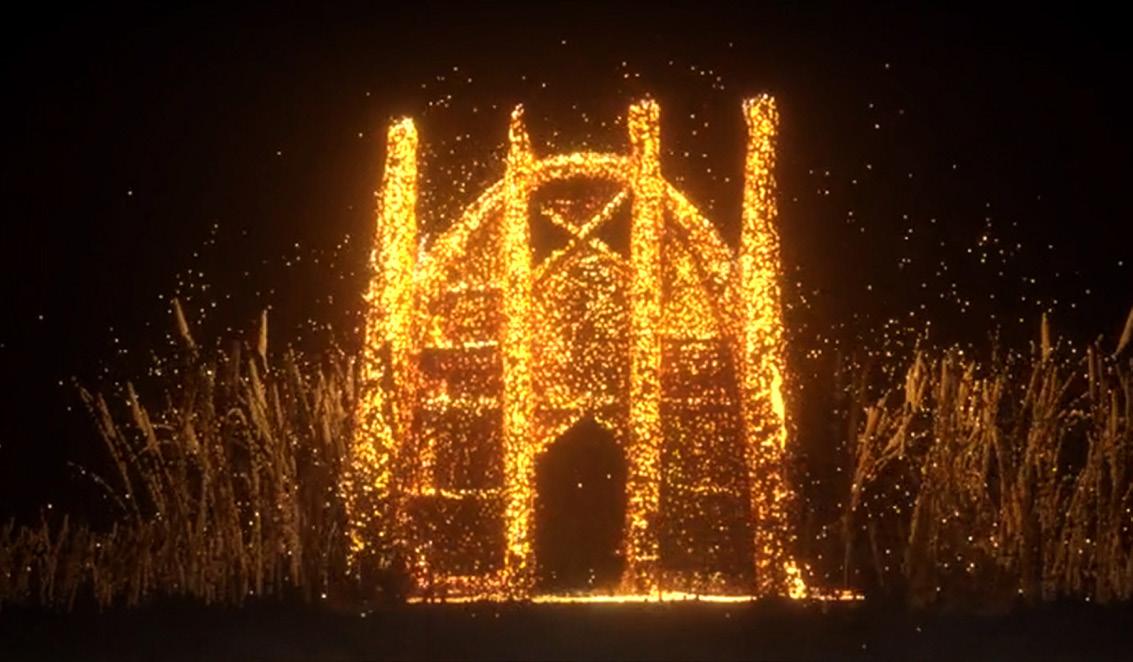
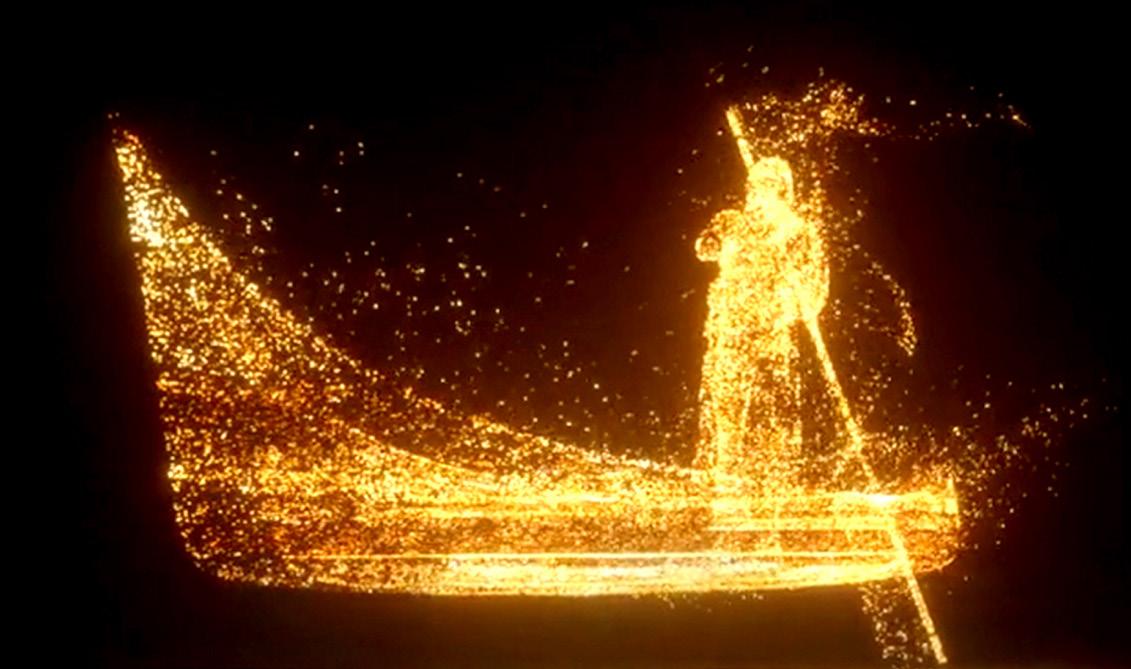

36
Using 3d scanning techniques and virtual reality, we can record personal stories and local histories, which will be lost otherwise, layer them over the region and emerge some kind of virtual collective memory. We’ll highlight stories of local residents, merge them and look for visual storytelling techniques to share them with the younger generation.To store and share this layer of intangible heritage, we propose an online platform based on the idea of collective memories through which all the gathered narrations are visualized based on the location they are describing.To engage the audience in a deeper layer we contribute a virtual realitybased installation through which we can digitally represent diverse parts of the region including abandoned settlements, most preserved parts of the wetland and even Southeastern dried up areas..
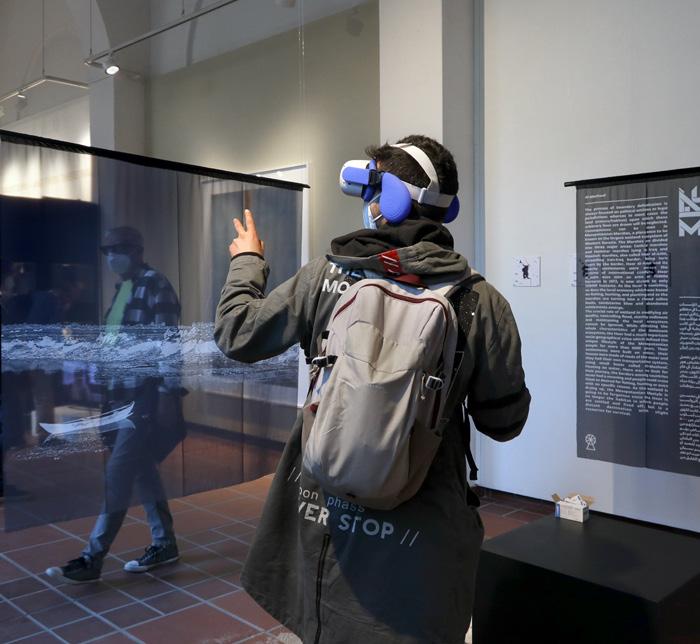
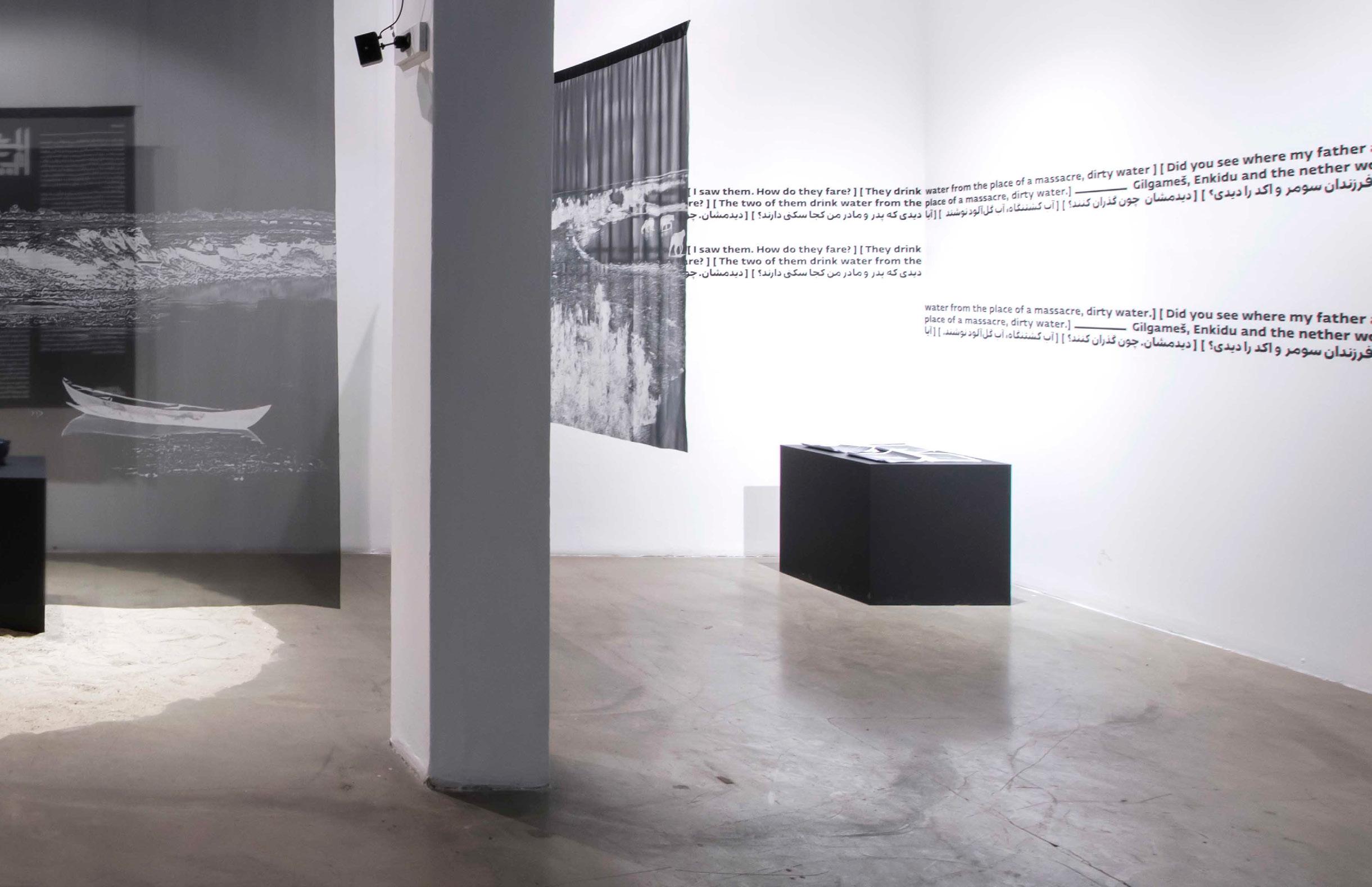
37
Apartment No.494
A practice to reread The Urban Image of contemporary Tehran
2020-2021
Location: Tehran,Iran
Professional
Collaborative: @Tehran Platform
Contribution: Architectural Assistant / Drafting / 3D Modeling / Documentation
Building No. 494 is built on a plot of 65 square meters with north access in 2 floors on the ground floor. The request of the employer was to improve the condition of the building at the lowest possible cost for re-renting the building.
The first encounter
We were faced with a building with a residential function on the top and a commercial one on the bottom with a composite facade and an area of about 45 meters for each floor. The first challenge of this project, from the urban point of view, was to create an image that matched the originality of Region 8 and the effort to get rid of the visual confusion created by the far and near neighbors of the project.
The second encounter
Considering the size of the open space, it seemed necessary to redefine the lifestyle in this building.The condition of the building at the time indicated the imposition of the one-bedroom unit which is due to spatial compression.
The third encounter
The units and common areas were not light reflective in any way. Spaces were generally covered along with no visual communication with outside. The second floor was built without obtaining permission from relevant institutions .Therefore, the structure of the project was not able to bear the current weight of the building.
38 06
Design Approach
The design of this building was formed in response to numerous encounters with the existing building.

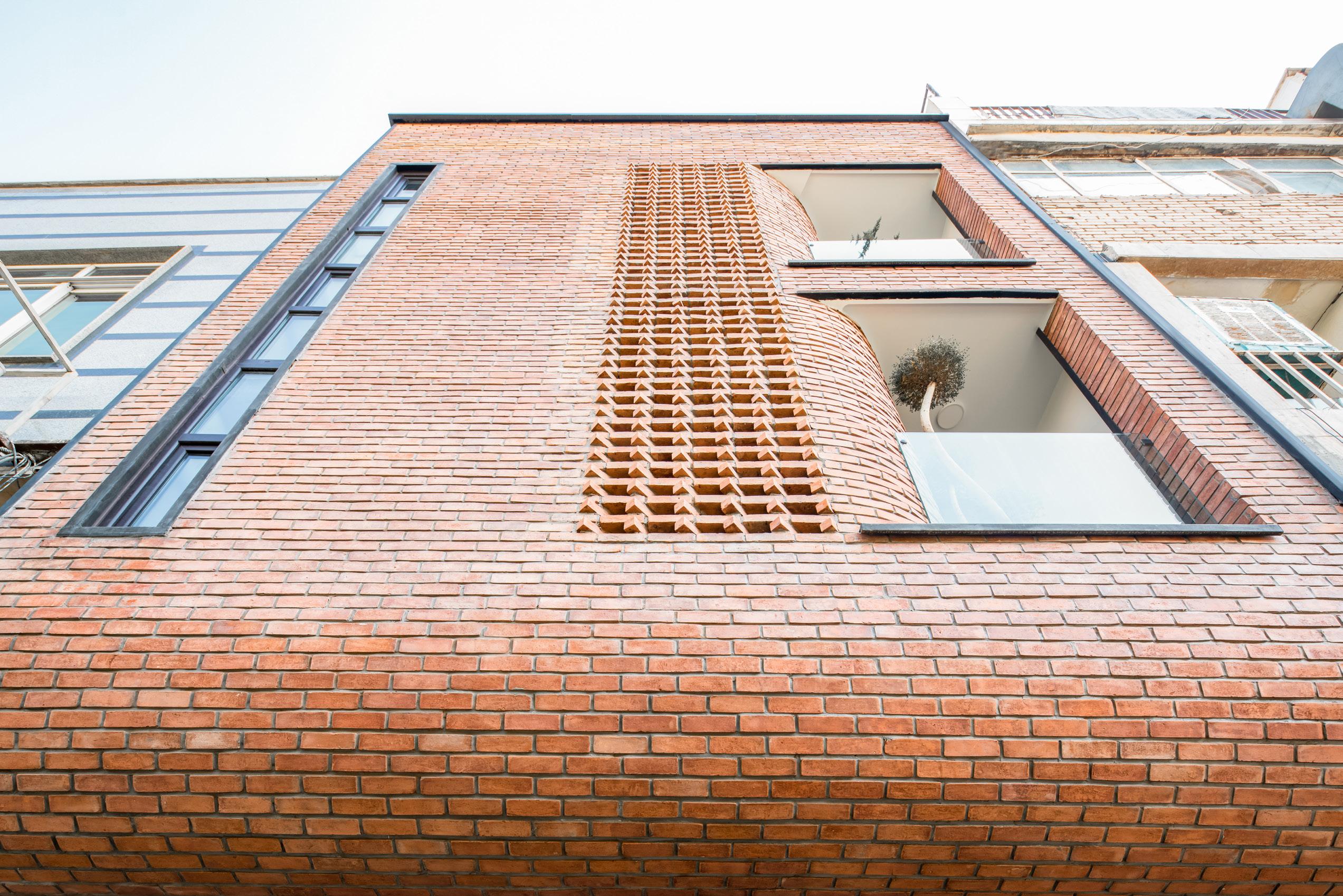
First
Utilizing architecture to explain the new lifestyle
Second
Refering to the identity of the smallscale buildings related to the first and second Pahlavi period of Tehran which is the main identity reference of Modern Tehran Architecture
Third Strengthening the structure and trying to maximize the use of natural light in the building.
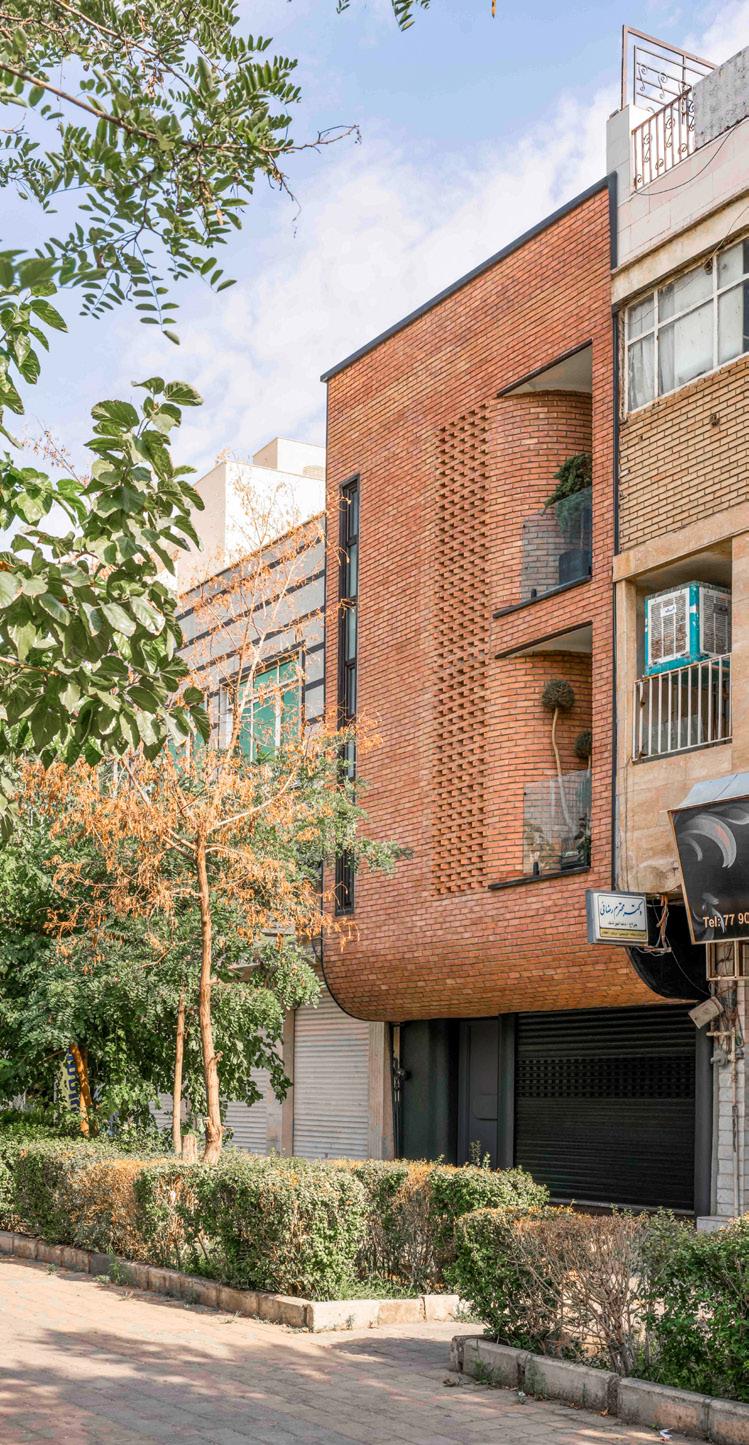
The project is located in Zhanbazan Street, District 8, Tehran. A street with a length of about 2 kilometers with a generally commercial activity and a very chaotic cityscape

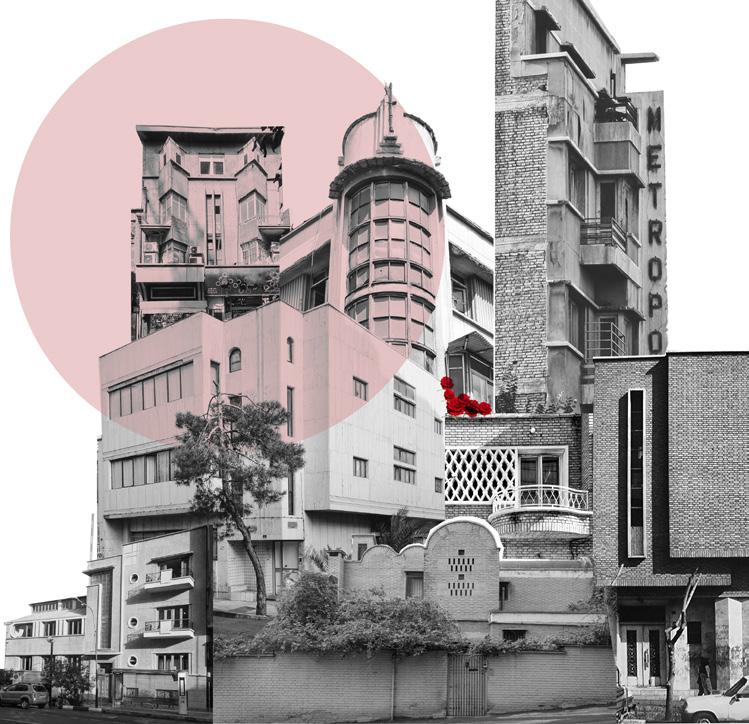
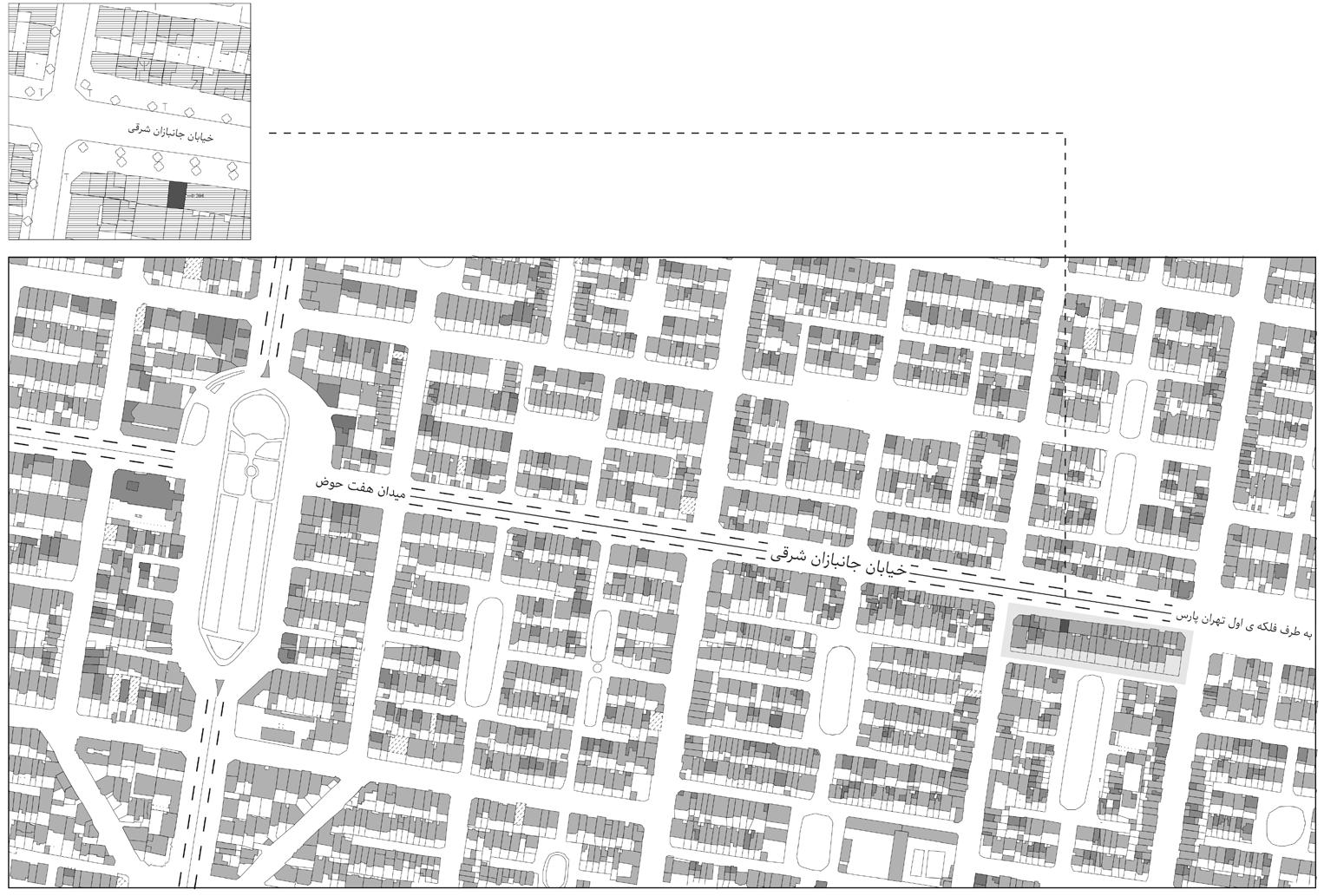
Use of knotting for transfer Maximum light to enter and create Rigidity in the facade


Use of drawn elements for common ares' illumination

Creating an opening in the facade of the building to increase the depth of illumination
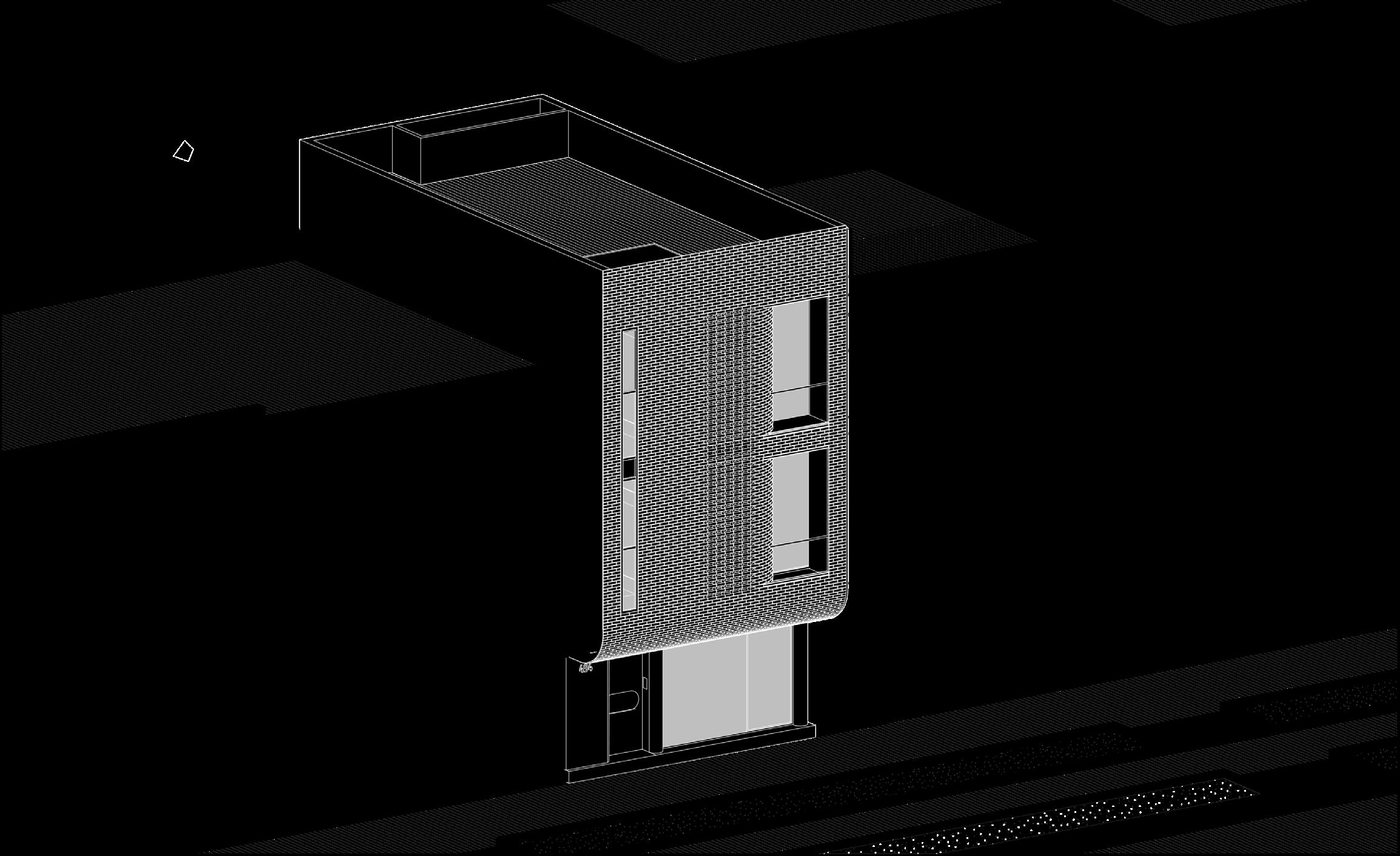
40
Use of Curvuture in Plan and section / Elements of 1st
& 2sn Pahlavi Architecture
First and Second Pahlavi Architecture
Firs Floor
Second Floor
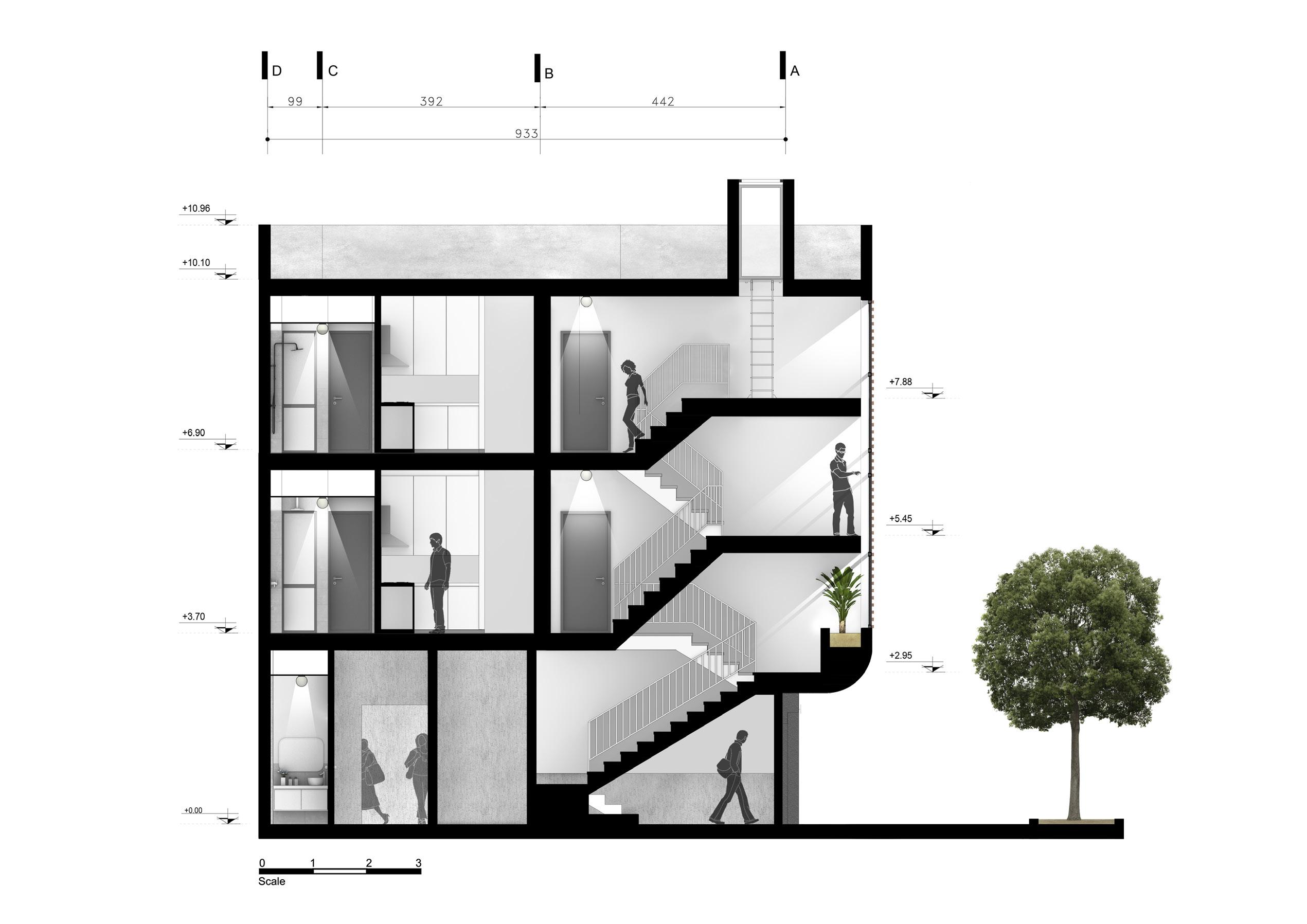
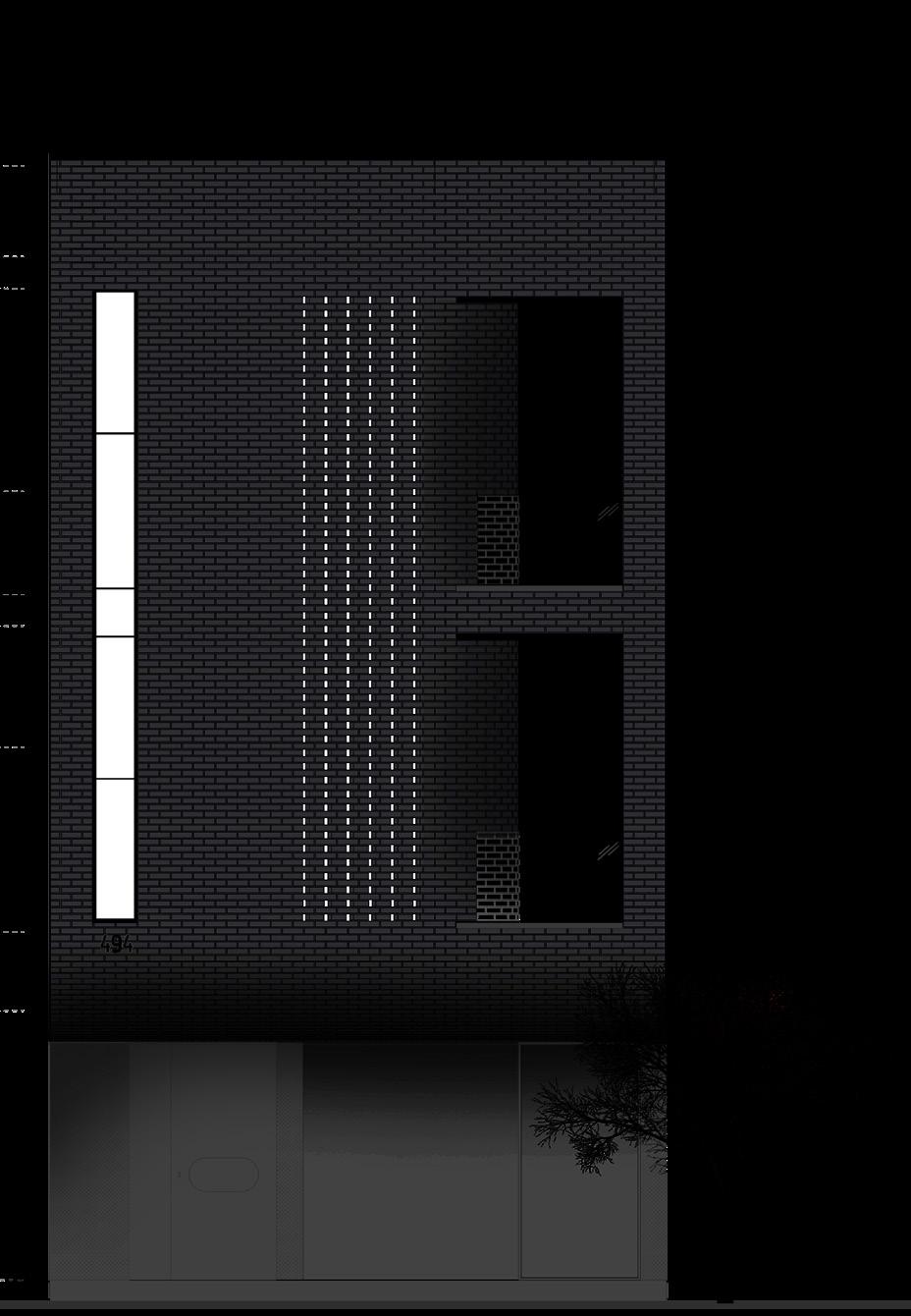
41 C B A D C B A D
Second 11.01 5.86 .99 3.92 9.33 3.58 5.66 11 9 10 8 7 6 5 4 3 2 1 W 2.08 4.47 .99 3.92 11.01 4.42 9.33 +3.70 +2.95 +3.70 +3.70 C B A D
.99 3.92 3.58 11.01 5.86 4.42 9.33 2.08 5.66 W 1 2 3 4 5 6 7 8 10 9 11 +5.45 +6.90 +6.90 +6.90 First Floor Plan Section SecondFloor Plan Elevation
Iaac Global Summer School
Tehran inside Out II- Save The Island
July 2018
Location: Tehran, Iran / Ab-Anbar Gallery
Workshop / Exhibition
Collaborative: Ava Aghaali Tari, Arefeh Biabanpour,Niloufar Dalalabdollahi, Sepideh
Farmahini, Sepehr Fathi, Tahmoures Ghiyasi, Amirhossein Gholibeigi, Amin Maleki, Fatemeh
Mazloomferezghi, Mohammad Mohseni, Sarah Moosavi, Mohammad Nasiriani, Mahtab
Nazemi, Armeti Rahmani, Farhad Rayati, soroush Reasi, Roja Sadegh
Contribution: Design /Data visualization/ Documentation
Tehran Inside-Out II
Urban environments and architectural spaces are getting “smarter” as they are collecting and then responding to the data which comes out of the life and acts of citizens. In fact, this connected network of people and information, supported by data clouds and further on data mining, provides infrastructure to prepare better services and make our cities better places.
In the previous workshop, we investigated this phenomenon, through an approach, influenced by the Disney-Pixar animation movie, Inside-Out, with focus on people’s feelings. In this workshop we aimed to push it one step further and looked at some other human factors which are important for the life of happy and healthy citizens.
We were eager to collect and analyse data regarding people’s health as well as happiness. To ‘digitise’ health related factors, using different types of sensors and instruments which could be embedded into IoT devices. There are various ways that one can collect data in this field, our idea was through «games».
We aimed to design a complicated process of playing, interacting, discovering, hiding, acting and reacting, in order to engage people in activities for further observations. Through designing games embedded in architectural and urban spaces, we wanted to increase the engagement of people in data-collecting processes that eventually would provide analysed data for their own good.
42 wU 07
42
The Buzz Game Data Gathering
This indoor Buzz Game was designed to collect users’ health data. The user’s finger will touch a specific sensor automatically by holding the designed game controller, and their health parameters will be collected.
Bringing Alive Visualization
The aim of this project is to illustrate how technology can provide us the opportunity of giving life to an installation. people will experience giving life in a new way by producing sound and light through their heartbeat just by touching.
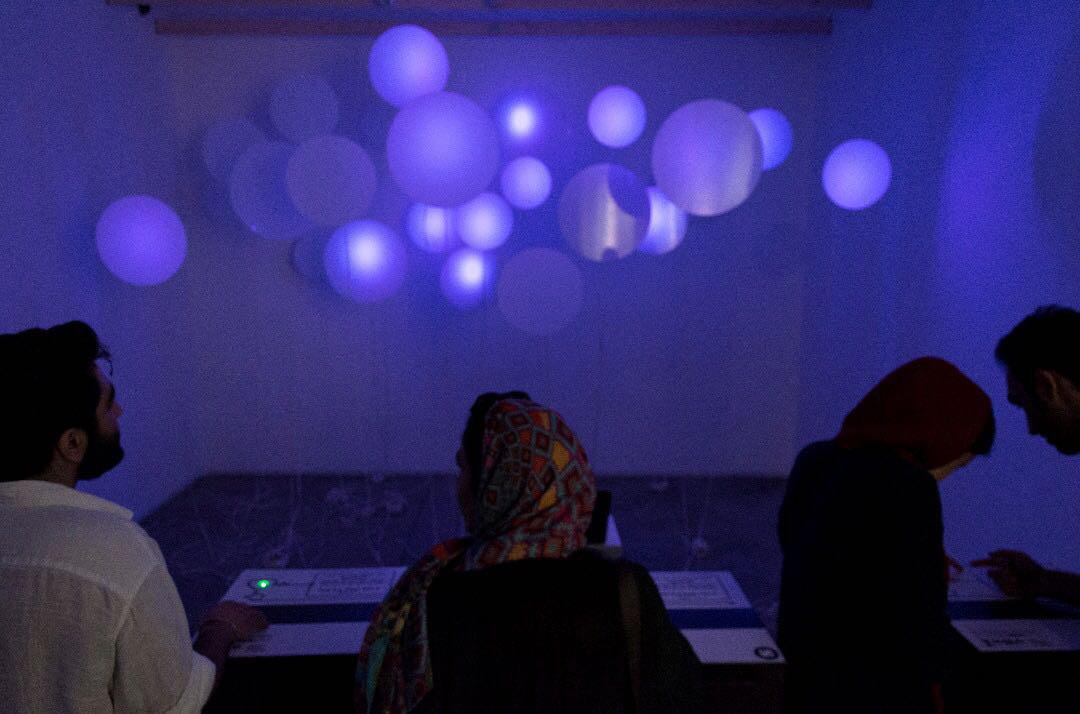
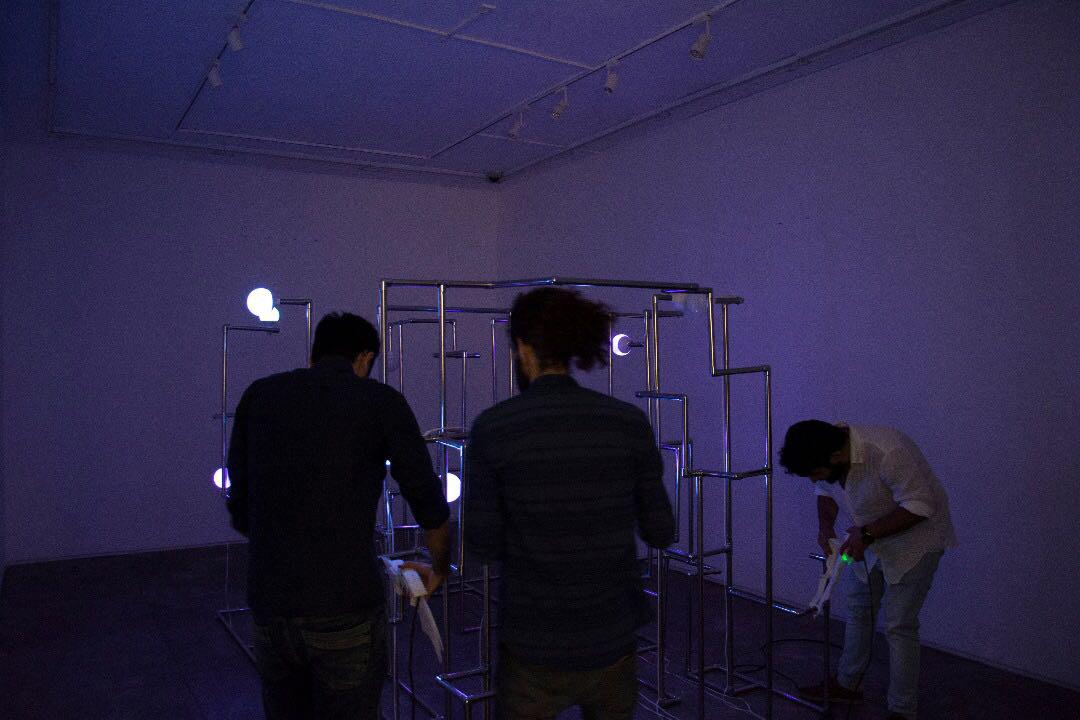
43
43
Game Strategy
This game is a Combination of Buzzwire & Maze Games. Winning on this game needs cooperation between both players. Neither of them would b the winner if they both do not finish their ways. If any of the players make a mistake, their photograph will be taken and theymust follow a new path.
Buzz Game
Technical Design
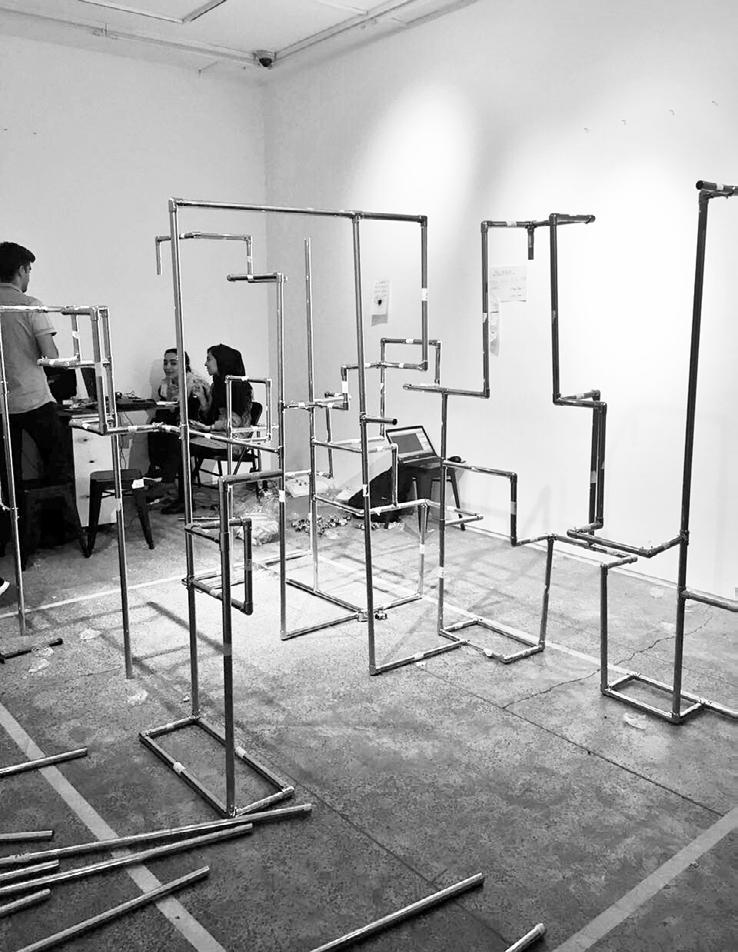
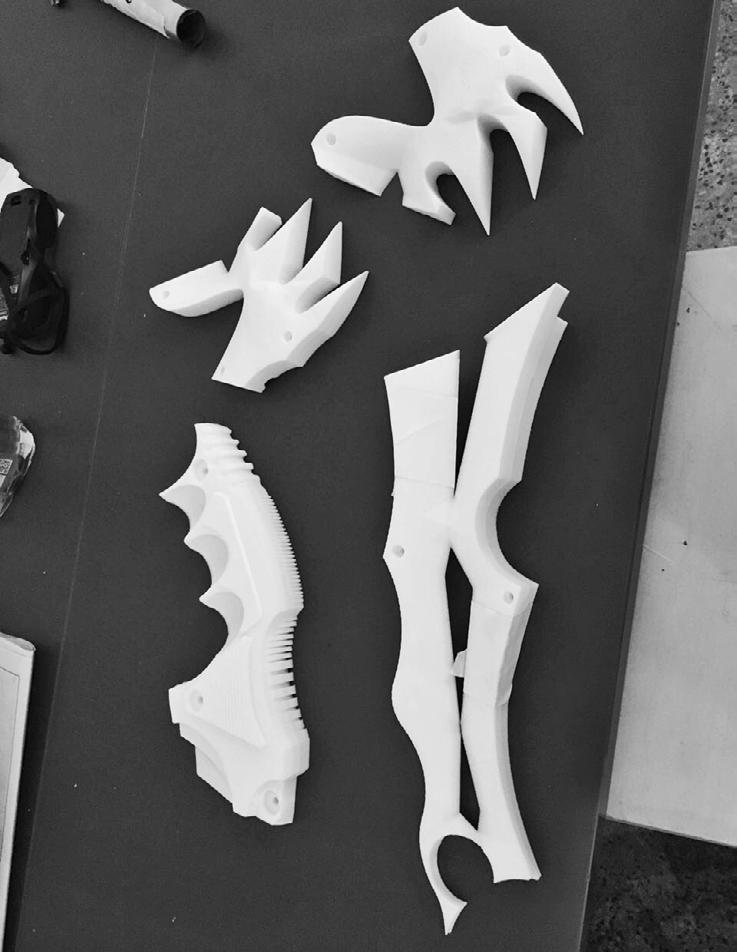


The boards that are used in the controllers are Arduino Uno. The sensors for measuring heart beat, humidity and the temprature are all connected to the arduino board.
General Health/Data Collecting
People’s general health can be measured by 3 factors.Humidity, temprature and heart beat.For us, the results of this gamified examination will be collected as a data which can be analyzed for further information.
Data Storage/Blynk application

The wifi board is attached to the both controllers in order to send all thedata to Blynk application. The Blynk application is used as a Data storage and it also can be used tovisualize the collected data.
People will Participate in this game by holding a Controller which the sensors for collecting the data are attached to it. During the game,each player must follow the path that is shown by a specific glowing lamp.The Controller and the Buzz Structure must not have a clash.
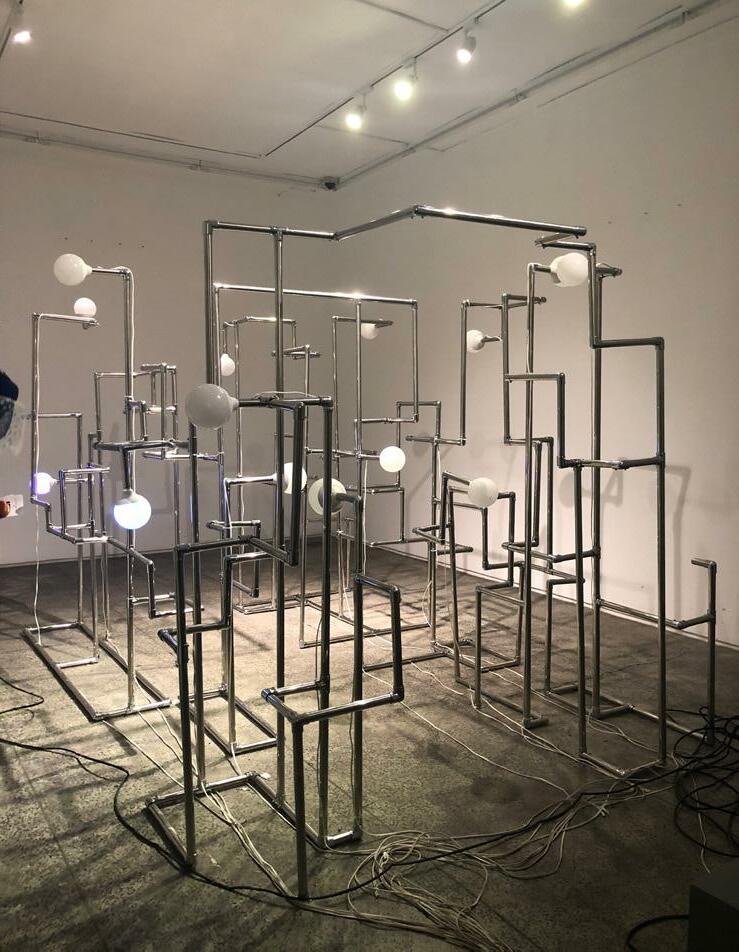
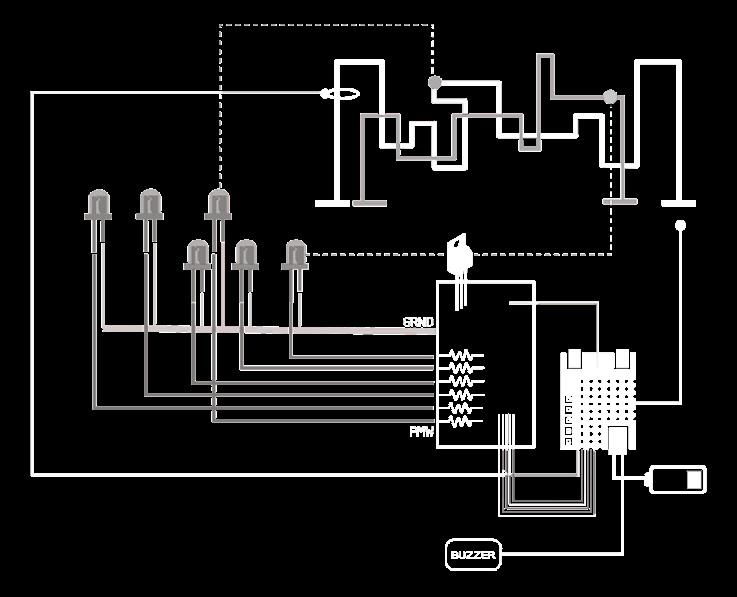
44 wU
GND PMW Buzzer 44
Bringing Alive
The aim of this project is to illustrate how technology can provide us the opportunity of giving life to an installation. people will experience giving life in a new way by producing sound and light through their heartbeat.Eventually, they will have a playful experience by the effect of their heart beat on both sound and light.
Technical Design
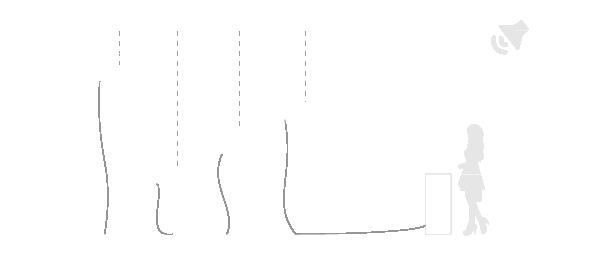
This Social Instrument, consists of two types of boards working simultaneously. Arduino Uno which operates the blinking & Bare conductive touch board. The bare conductive touch board can turn touch into sound and make your project interactive.
Bringing Alive
Data Collecting/ General Health
By touching the sensors,after the lights stop fading, the connected lights to your sensor will start blinking.The blinking pattern is similar to the pattern of your heart beat.(visualizing heart beat) Plus,the pulse sensor will affect the rythm of sound you hear by changing it.
The Cloud as a Social Instrument


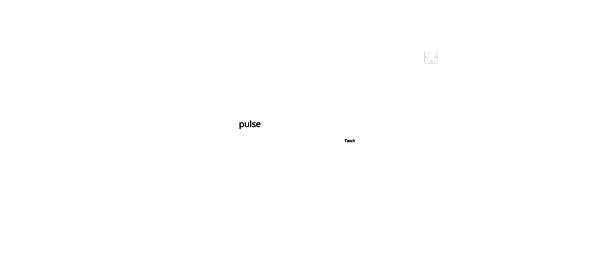
The selected proposal is the cloud as a social instrument. This installaion includes several suspended circle that can glow. There are 4 stands with the sensors upon them.Each of the stands relates to several circle
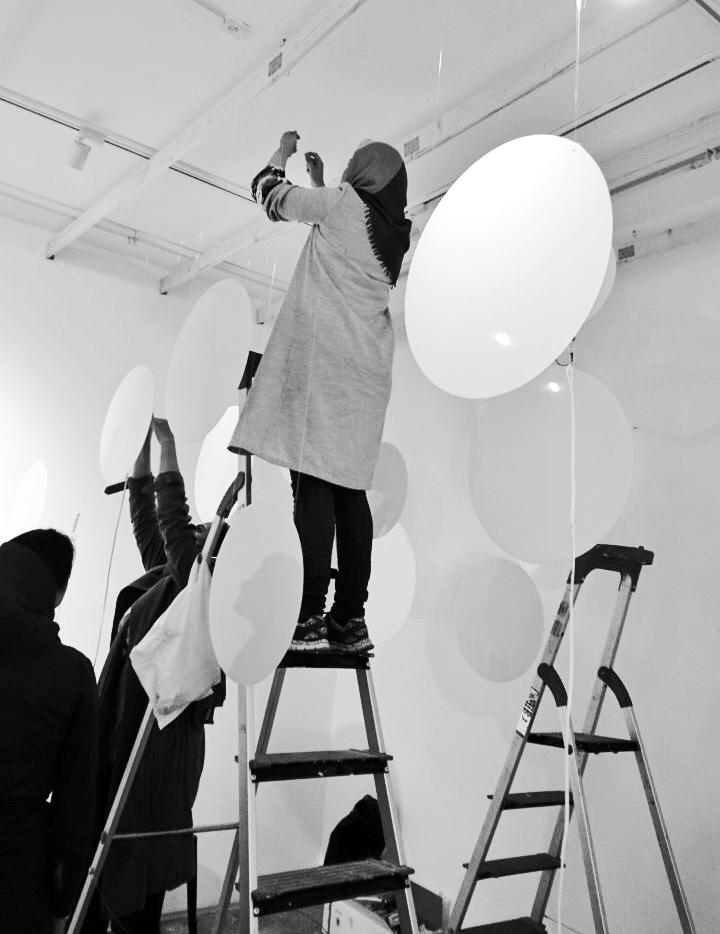
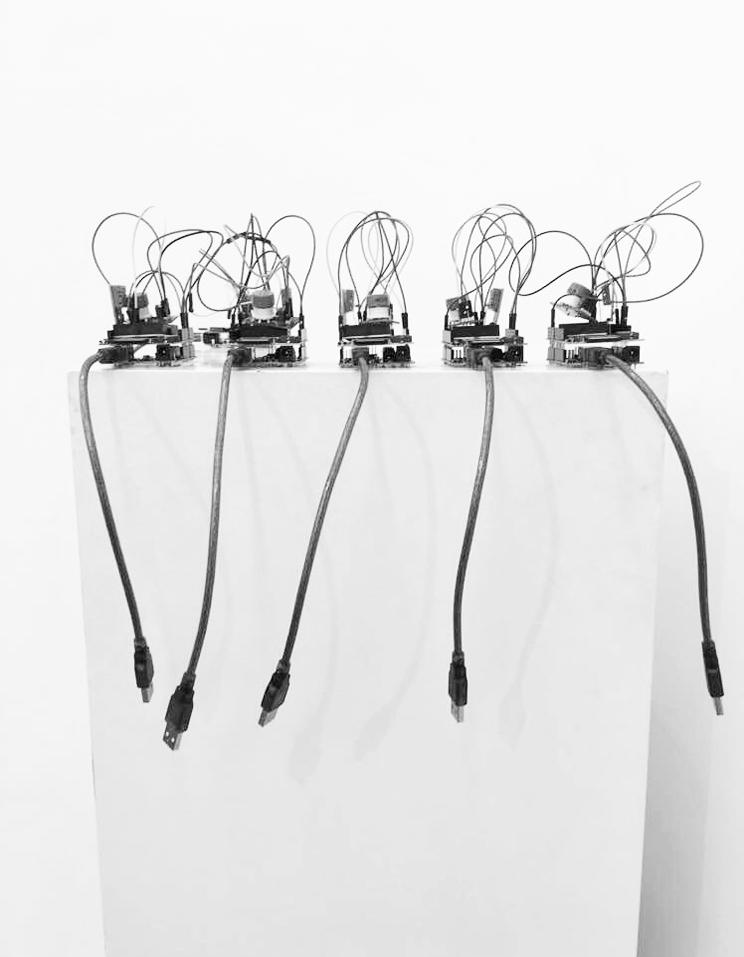
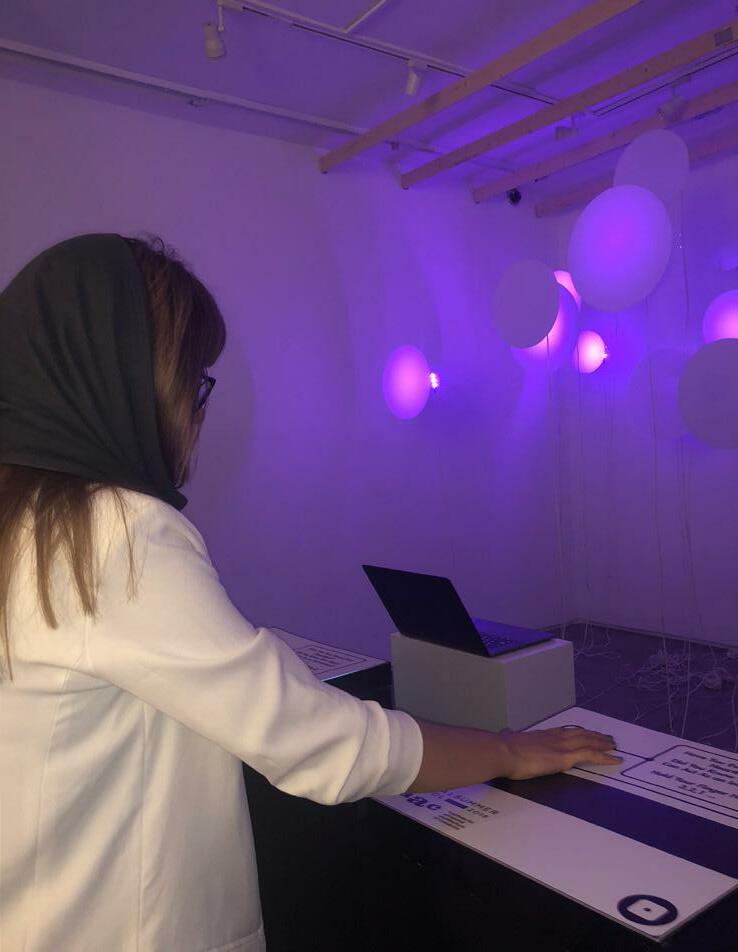
On the other hand,while people are playing with the social instruments the sensor will record people’s heart beats and will store it for further analyse.
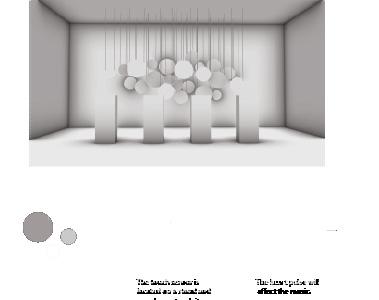
45
45
Iaac Global Summer School
Tehran inside0out
July 2017
Location: Tehran, Iran / Ab-Anbar Gallery
Workshop Project
Collaborative: Aida Eghbali- Hanif Haghtalab-Amin Maleki- Sarah Moosavinasab-Arezou
Rajaie-Zhina Rashidzadeh
Contribution: Design / Data Gathering / visualization/ Documentation
Area of Concentration: Sound Installation
Space Dynamics
Over the last decades a new generation of cities and urban planning paradigms have emerged. Technology has risen as a driving force defining new urban developments and government’s decisions. Cities have started to implement technology at different scales, providing more accurate models describing its functions, organization and relationships. Within this context, Public Spaces are being redefined in their consistency. The public space is the soul of the City. It is the area of overlap and interconnection: the place where the character of a Society is materialized and where all infrastructure networks that connect the City functional nodes come together.
Tehran, Inside Out
What defines a smart city? The fluent transmission of information? The level of awareness of what happens in its multiple layers of life/data? The way such data is being analyzed and makes feedback? An online correlation between goods, services, energies and people? These are all valid phenomena for a smart city but how such city would interact with its citizens in their day-to-day lives, for their feelings and emotions? How such city would communicate with people’s “Joy” or “Sadness”? How “Anger”, “Fear” or even “Disgust” is going to be observed and reflected back? What if our future smart cities could feel us, and reflect our collective emotions?
46 wU 08
46
Urban
Installation Data Gathering Light
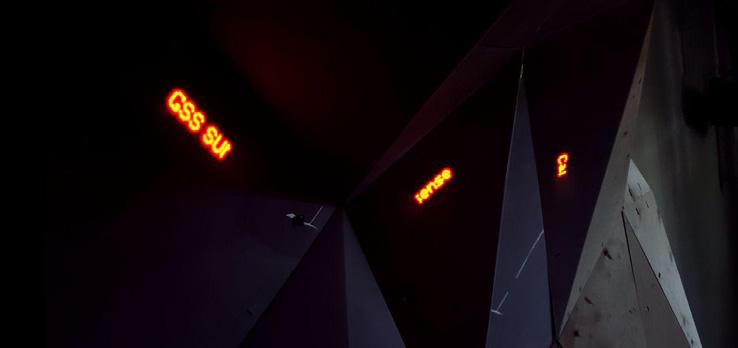
1-The gathering and transforming data, utilizing techniques and technologies, the output devices are also equally important and are going to be digitally designed and fabricated for public spaces.
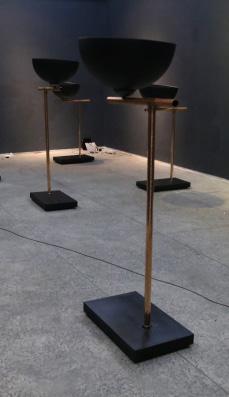
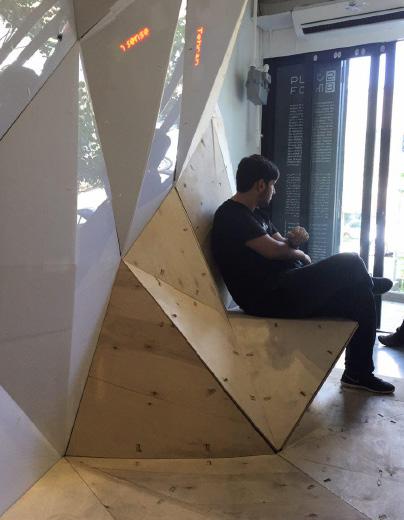
2- visualizing the post processed result from the analyzed data sending from the device, reflecting 5 emotion status-Joy, Sadness, Anger,Fear and Disgust.
3-Design an interactive Instalation to enhance one’s state of euforia and joy that can be measured by the device.
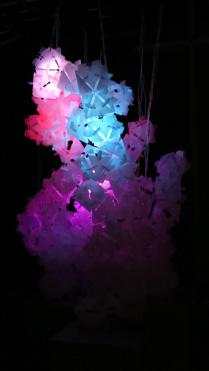
47
Installation
Visualization
The cycle repeats its self to reflect the effectiveness of the interactive installation on one’s joy, utilizing the designed data gathering device and the visualization installation. 47
Data
Sound Installation Interactive Design
UrbanSense concept is providing a platform in which people can make a pause, interact and express their emotions during their daily life.




UrbanSense is a location based installation, we specified different nodes in Tehran including parks, stations, cultural centers, etc which are more crowded and let the UrbanSense have more interaction with citizens.
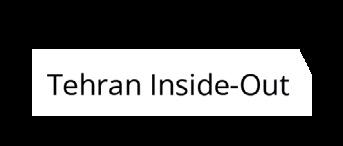
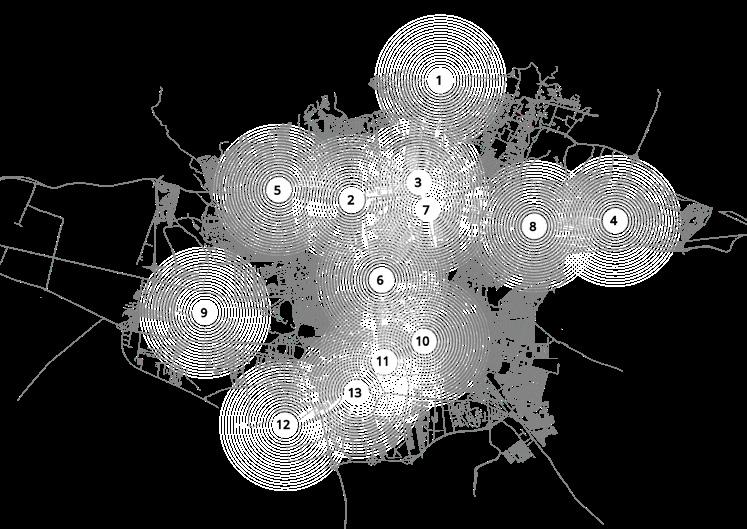


lightSideOut installation, which is directly reflecting Tehran’s emotion data , gatheres from urban sense device.light was chosen as an interactive tool to make the city more understandable for people because a city without light/ emotion is a dead city.
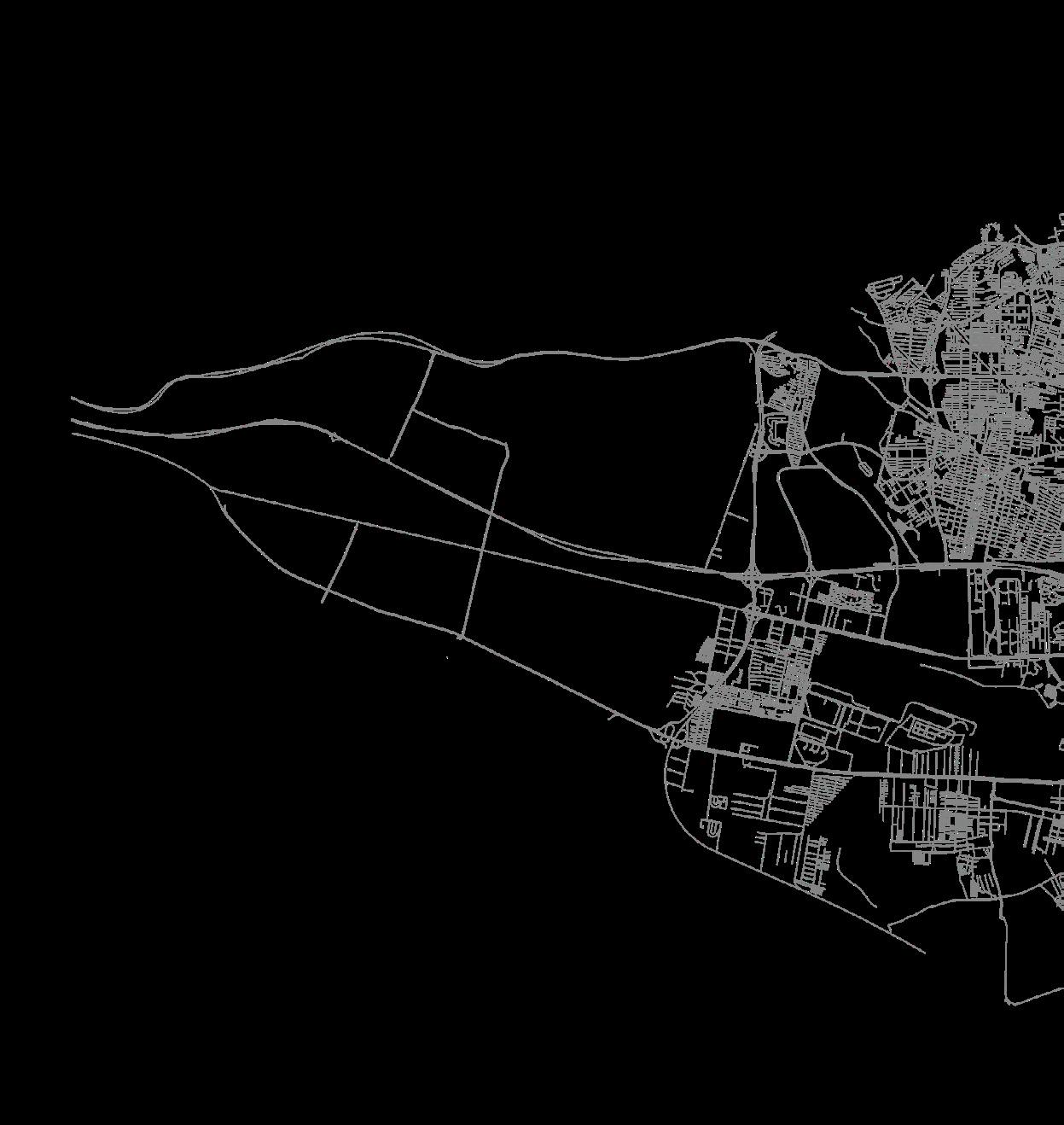
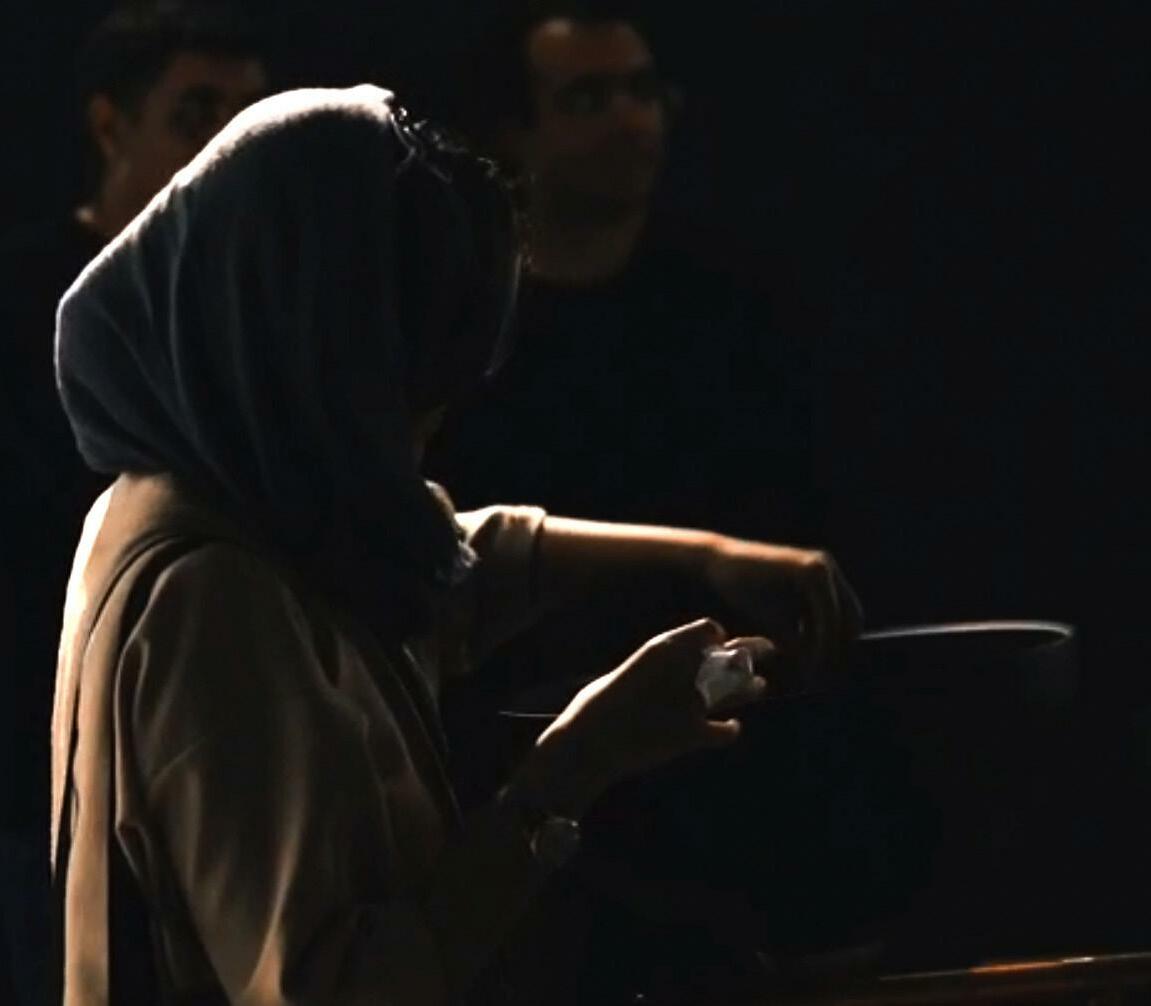
1) Text Message a local texting platform to server. The message is going to the database, displayed on the LED board in a row. remaining for 5 minutes
2) Camera a webcam placed in the middle of installation taking pictures and collecting visitor’s mood, then the emotion of people inside pictures would be detecte and the facial expression would be processed as the Input data for the light installation.






48 wU
Lightside-Out
47
Urban Sense
Aqua Pan: This is an audible tour through Tehran.


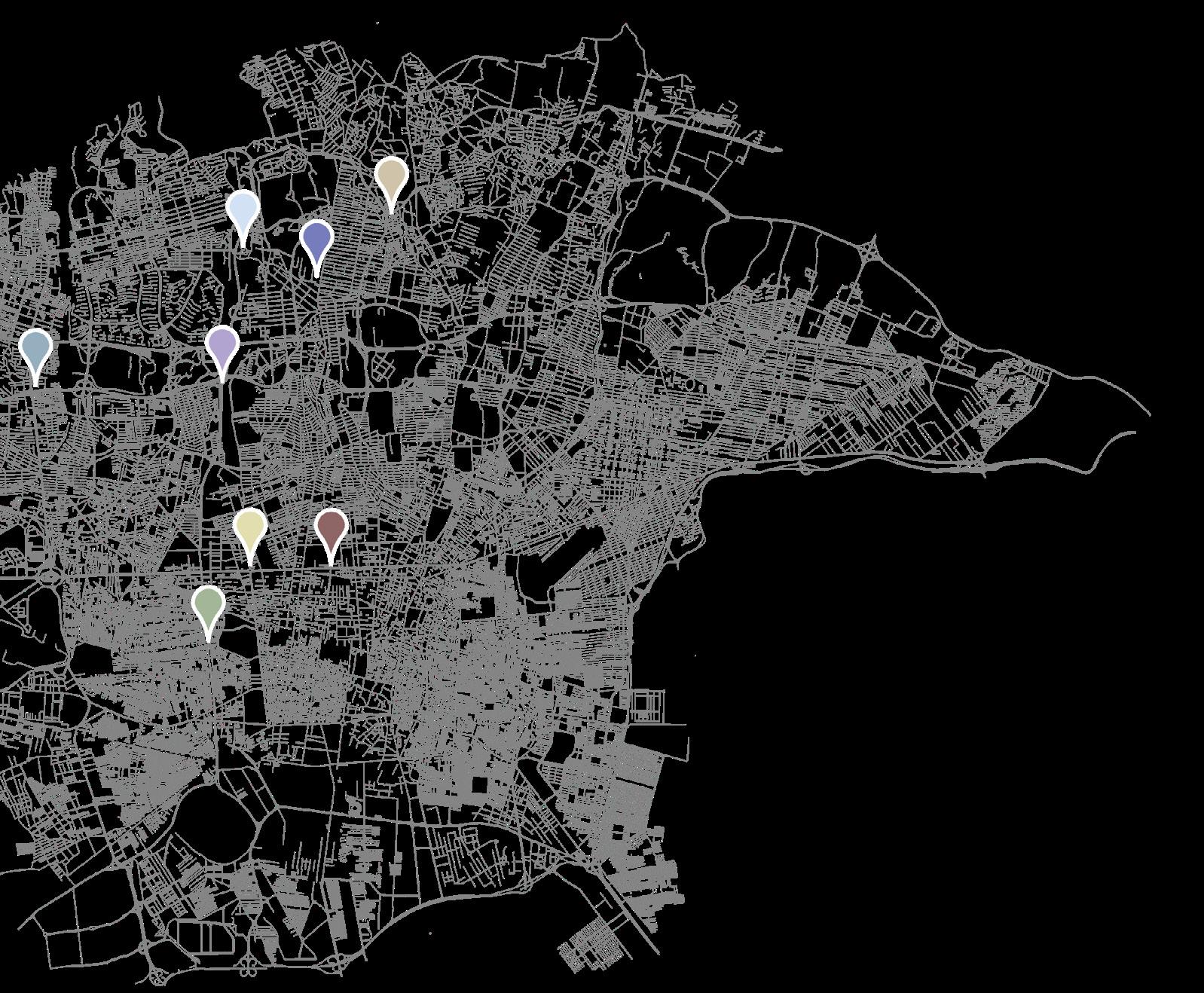
The Instrument was called Aqua Pan that produced Urban sounds that are surrounding us and we do not hear them in our daily life. However, this instrument provided people the opportunity to mix these sounds together and hear them in a specific way that consequently could open a new layer of Urban sounds in their memories.
Since we insisted on what people may hear, the design of the instrument was quite simple in order not to distract people from what they are hearing.
he Idea of designing a sound installation was based on the impact of people interactions on a deactivate space which by the presence of them it could be activated.
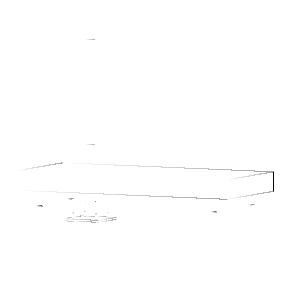
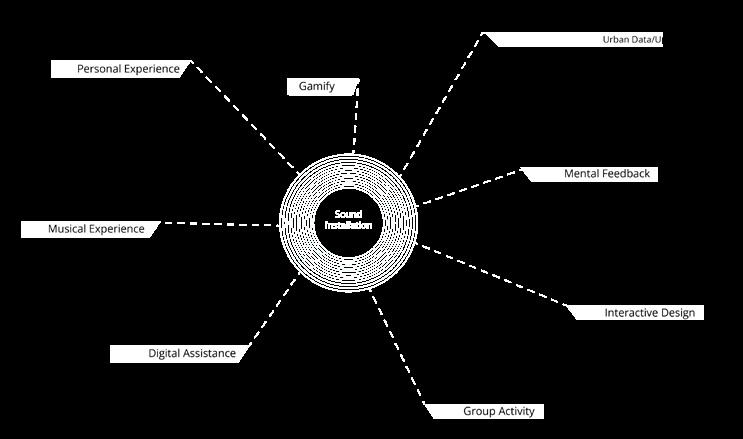
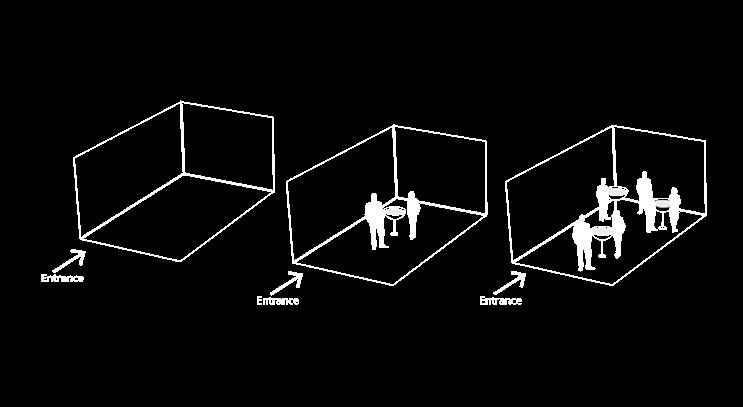
The Bare conductive Touch Board was used as a touching sensor that through touching the conductive material (water), it gave us an audio output which in this case we used urban sounds as our output
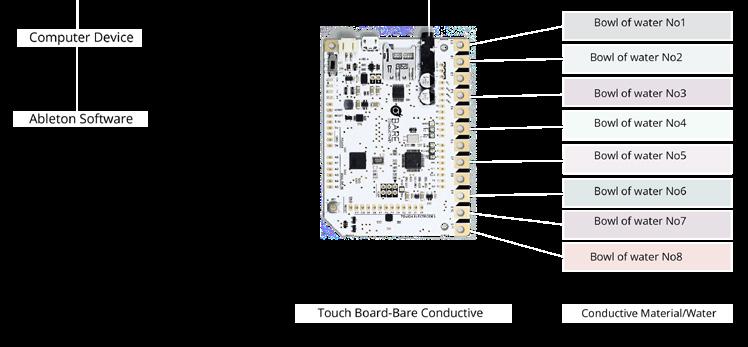
The Aqua Pan Was fabricated by assembling different Objects Including Steel Bowl, Copper Pipes, and Plywood Base Plates
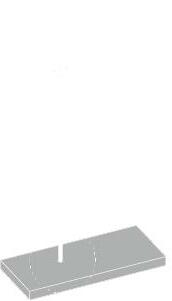
49
48
50 Thank You!





























































































































 Section A-A
Exterior Render
Section A-A
Exterior Render



















































































