
12 minute read
Case Study #1
from Thesis Research Book
by sarahmlee
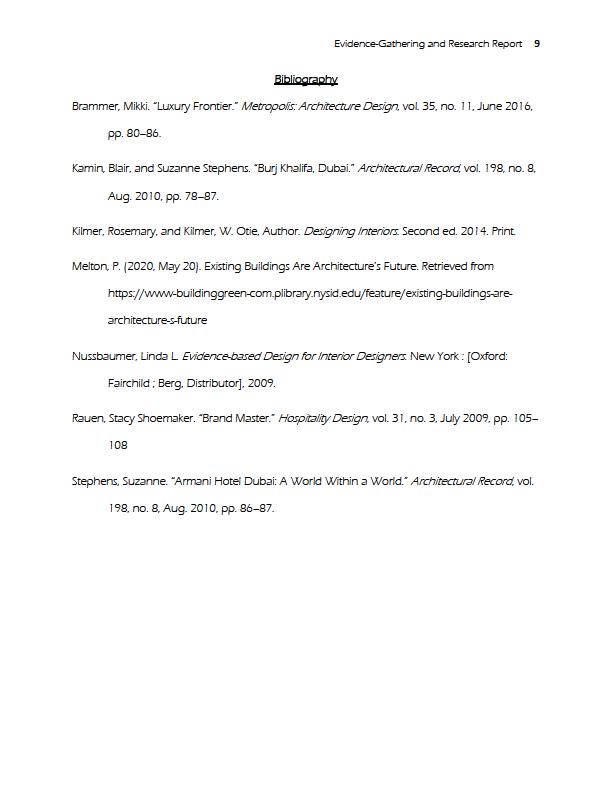
Arize Hotel
Advertisement
C A S E S T U D Y 1
8/88 Moo 4, Sukhumvit Road, Si Racha District, Thailand
Architects: IDIN Architects
Area: 355,000 sf
Year Built: 2017 Hotel Entry
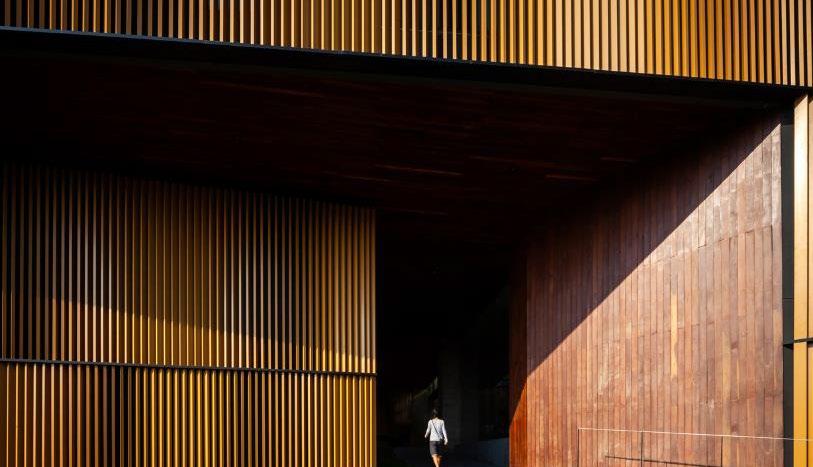
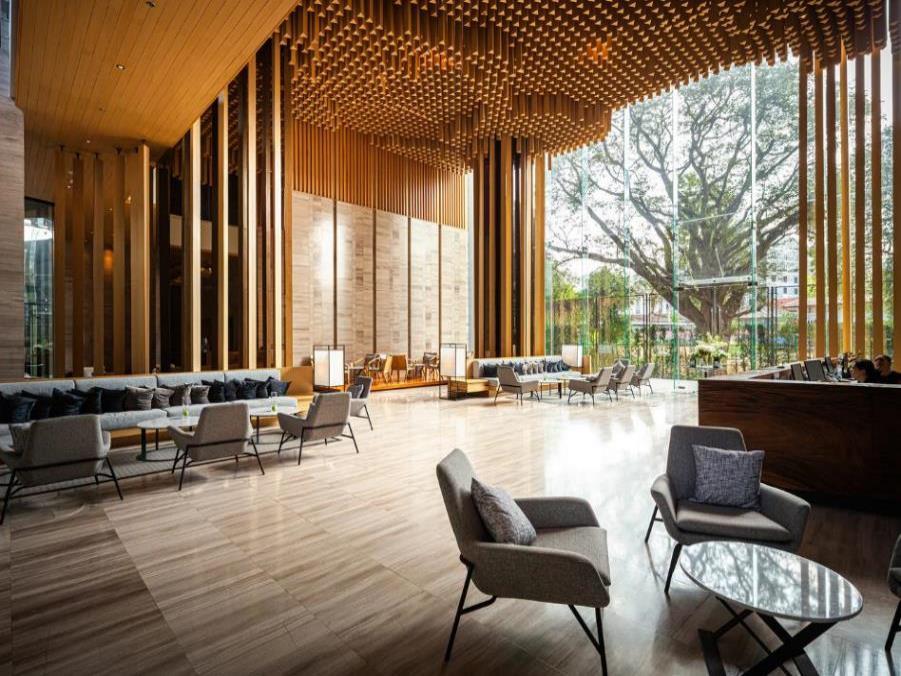
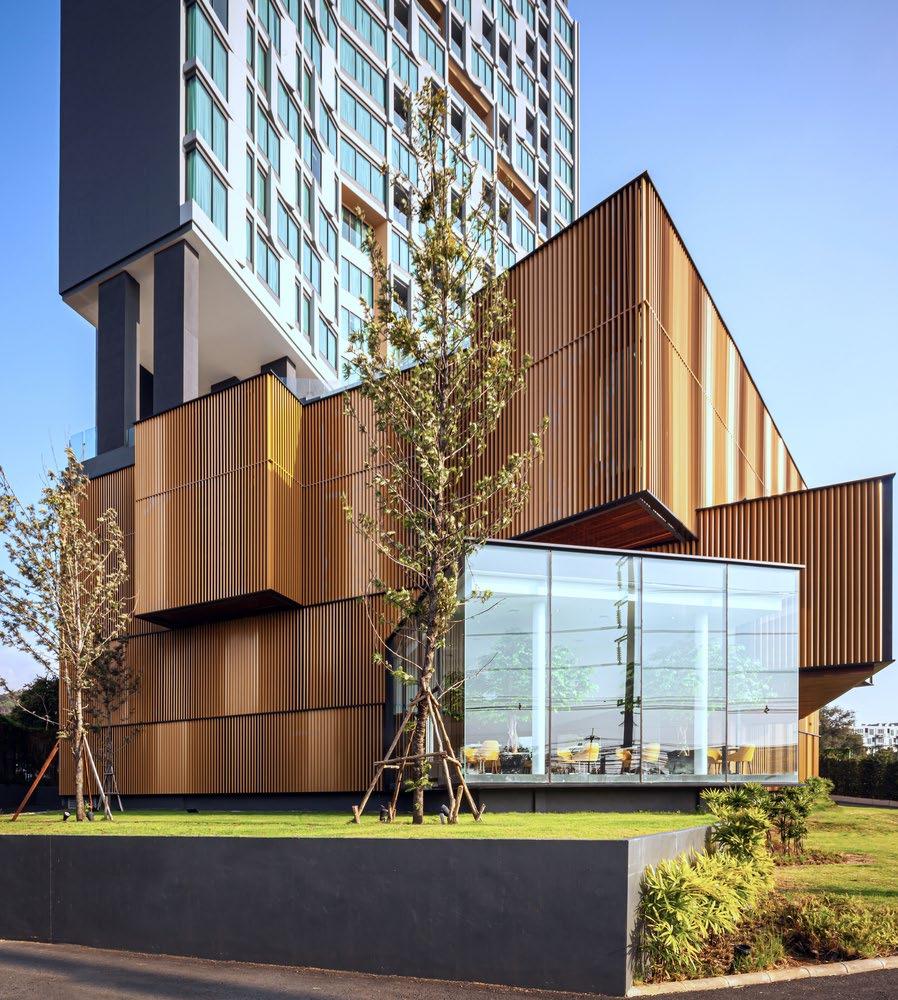
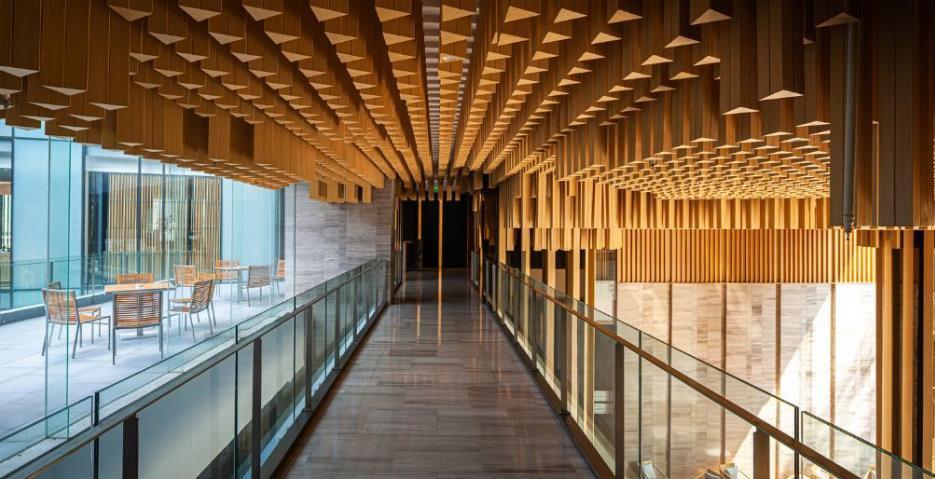
Second Floor Bridge

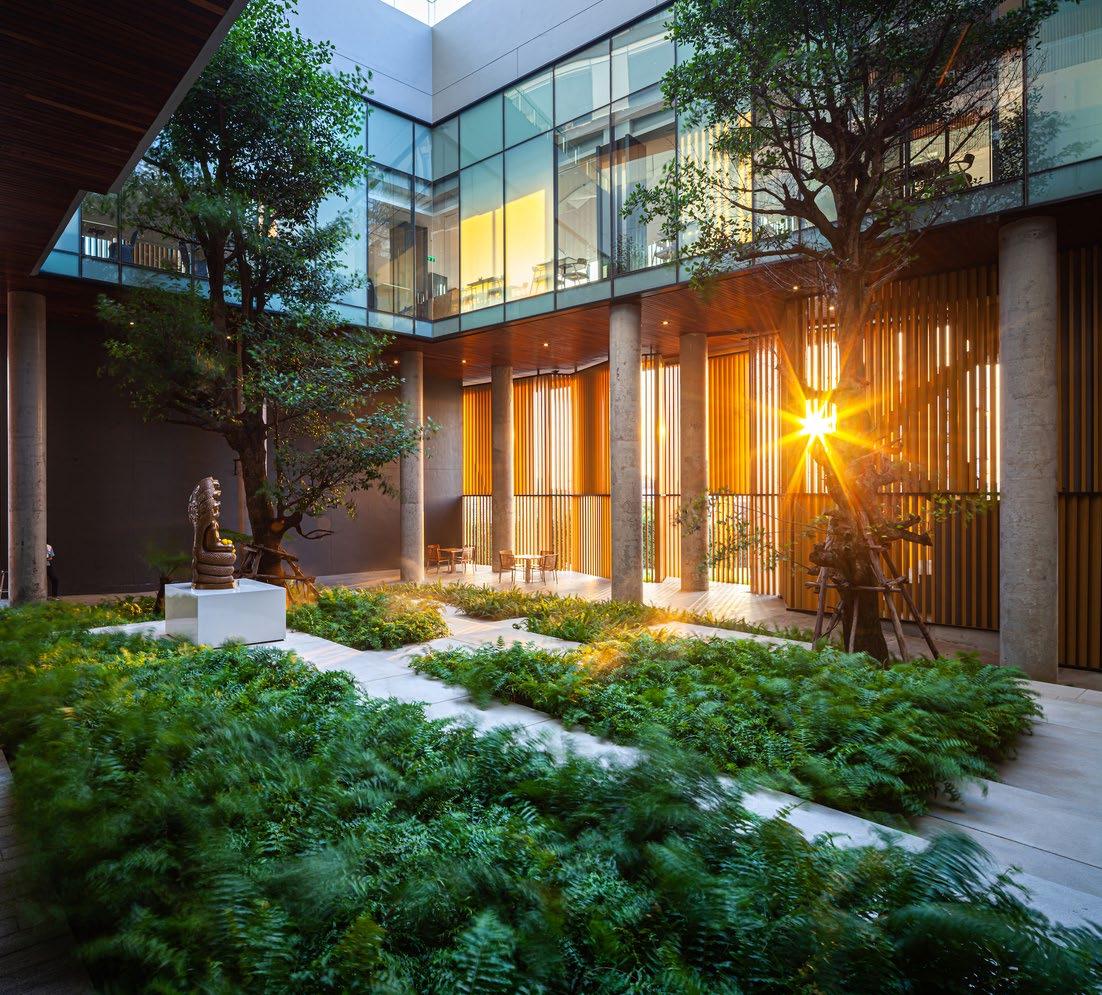
A R I Z E H O T E L
OVERVIEW
Why did you select this project? What did you hope to learn from this visit?
I was unable to physically visit the project, but there was a variety of information available from several sources to provide background information, photos, floor plans, and diagrams of the hotel. I picked this hotel because of the detail of space planning that the case study provided, giving me an idea and inspiration of the very beginning of how I can approach and understand a hotel’s needs, although they are not the same as my intended thesis.
History or background of the facility, its mission, purpose, goals
Arize Hotel was built with the main target is Japanese expatriates. The owners anticipated the opportunity in Si Racha where there is an industrial estate in the area, plus it is a strong base of Japanese businesspeople. The hotel consists of 379 guestrooms. To serve the long stay guests, in some room types, there are additional facilities and space further than the standard hotel. Meanwhile, the design of the hotel should fit in with the context of beach city.
A R I Z E H O T E L
OVERVIEW
Program - what is the purpose of the space? How does it relate to your proposed project?
The purpose of the space is the development of a hotel/long term living space for Japanese expatriates in the industrial beach of Si Racha in Thailand. The space is very thoughtful in space planning and material choice that contributes to their concept of Japanese “Engawa”, or connection through nature. The connection to nature can be seen in tree and greenery placement, including a series of green spaces and podiums. In addition, the different zones seen through the hotel have an additional connection to nature by including a “snow, moon and flower” zone.
The space relates to my project in that I want my space to have a connection to nature as seen in this example of the Arize Hotel. Our thesis project is to be 10,000-50,000 square feet and this case study is 355,000 sf, so it is much larger than my thesis project, but I think the detailed floor plan, concept planning diagrams are helpful and inspirational for the purpose of my thesis. I find there are also similarities in Japanese and Scandinavian design aspects in their material choices of wood, which I want to incorporate into my design.
PLANS – FIRST FLOOR
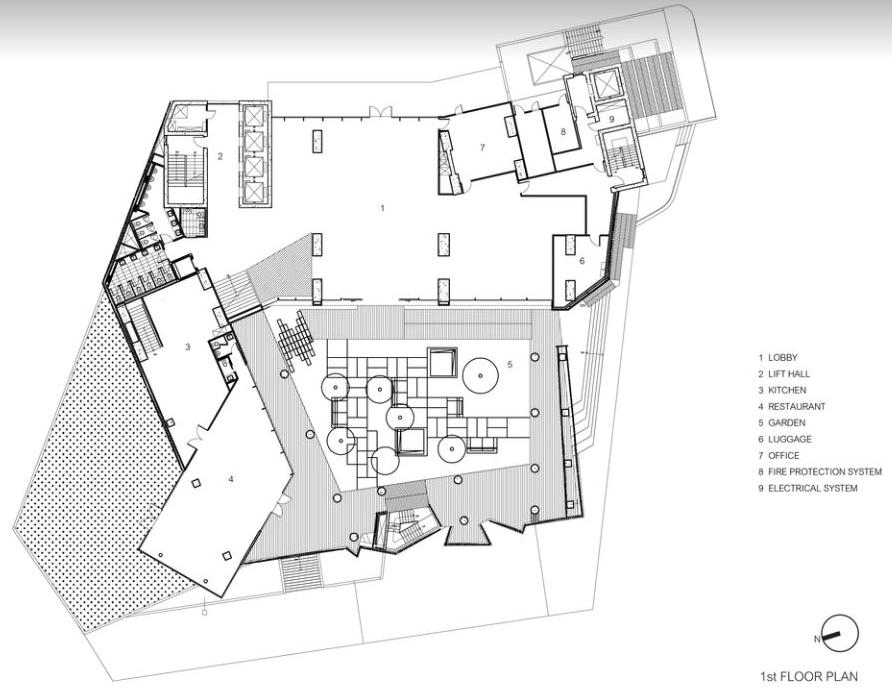
PLANS – MEZZANINE PLAN
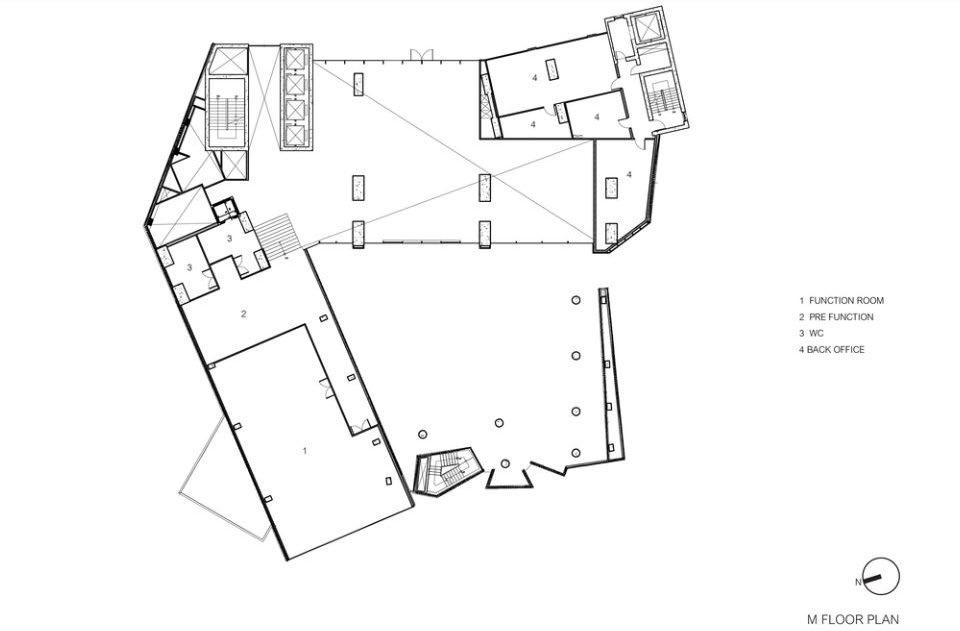
PLANS – SECOND FLOOR
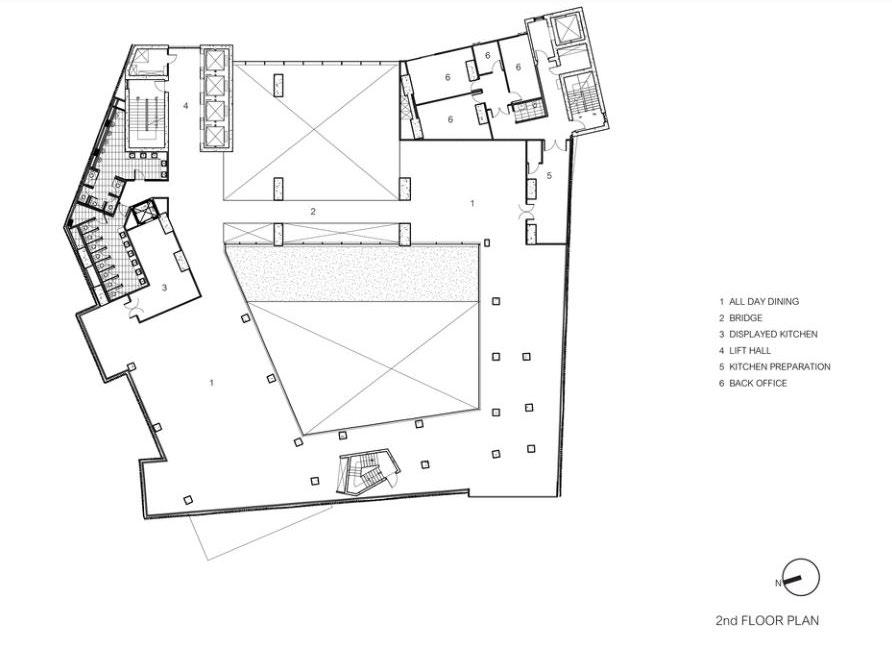
PLANS – 4TH FLOOR
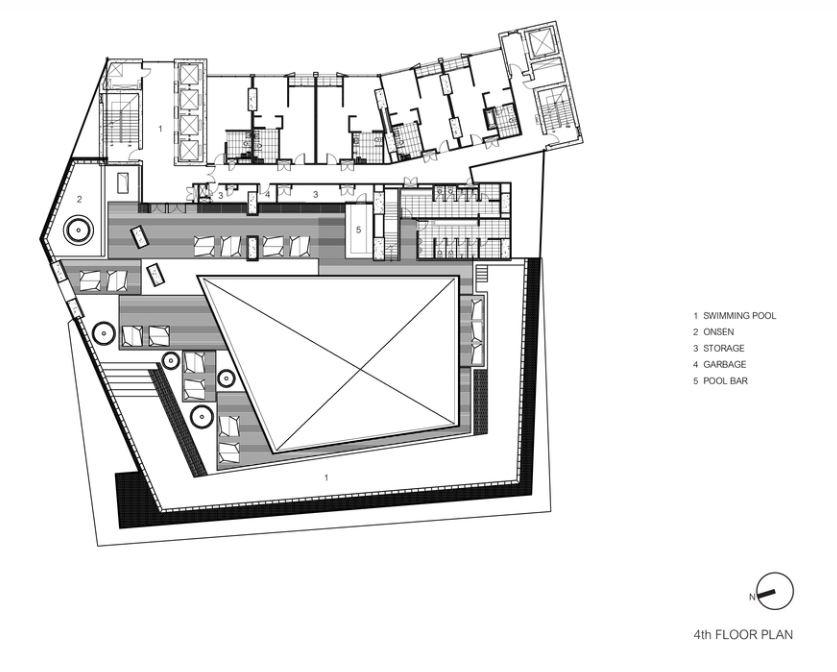
PLANS – TYPICAL FLOOR PLAN AND TYPICAL FLOOR PLAN
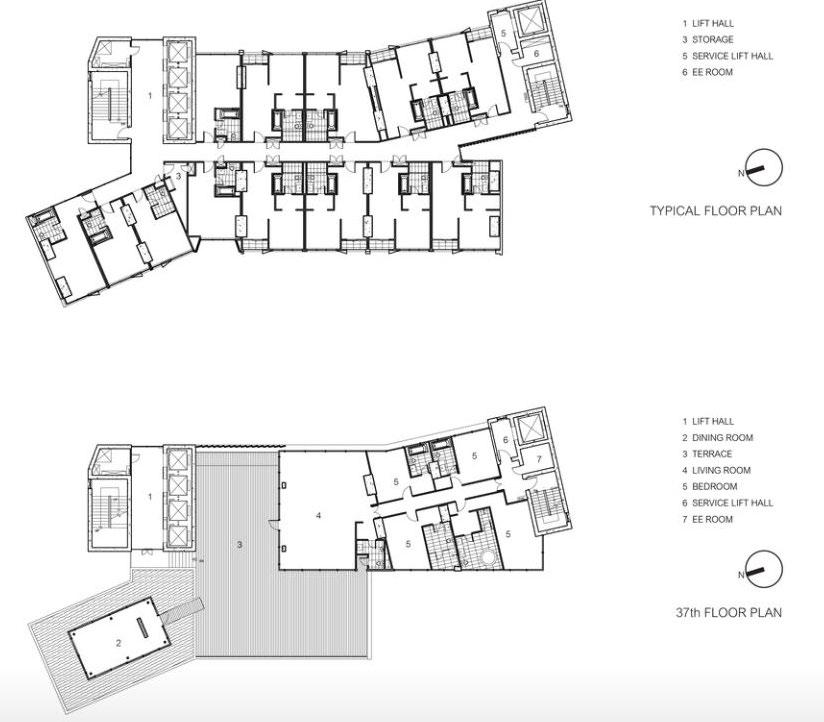
SECTION – NORTH TO SOUTH
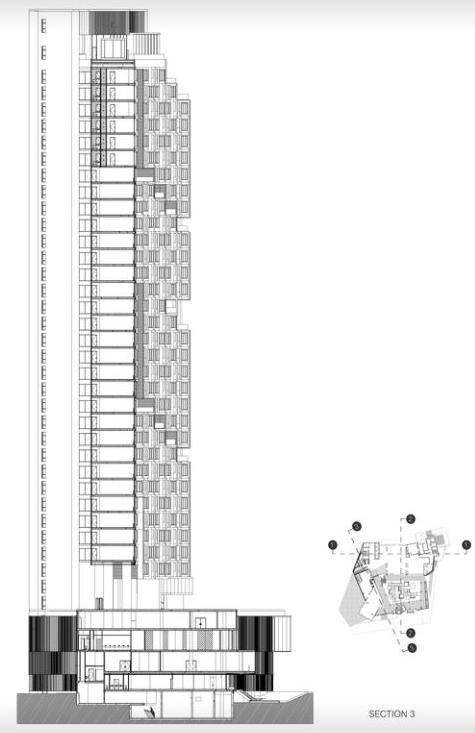
NORTH ELEVATION
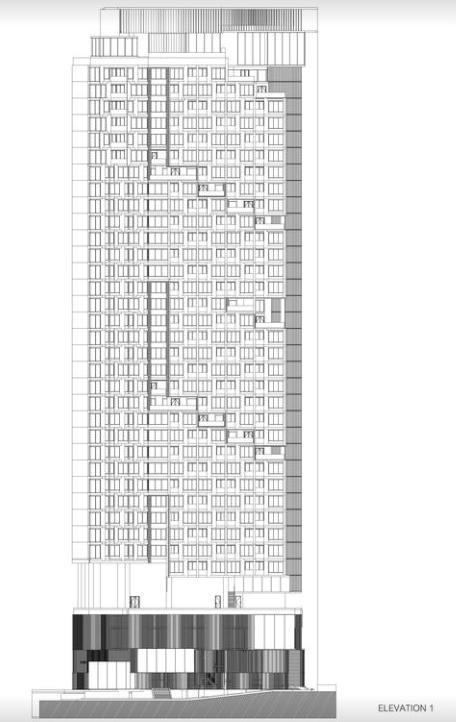
CONCEPT DIAGRAMS
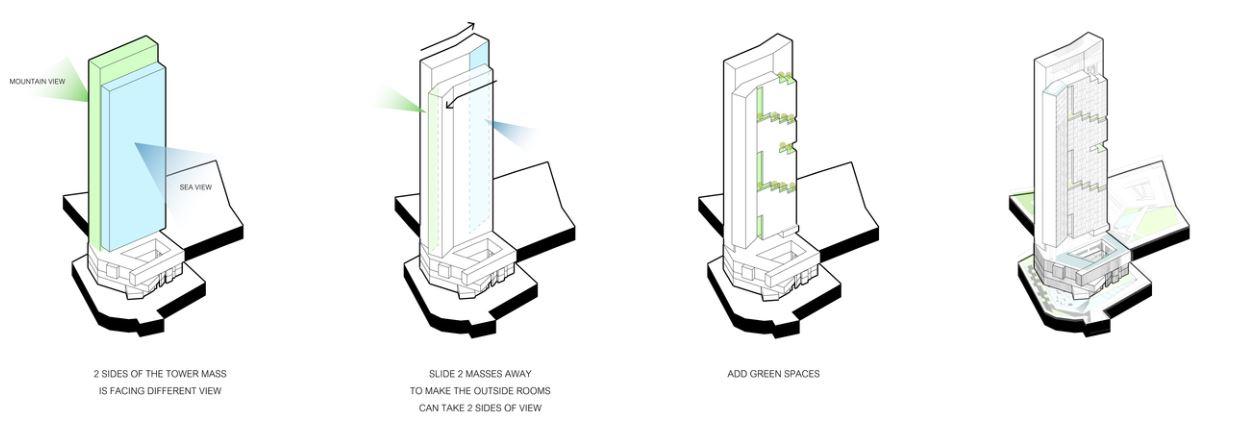

A R I Z E H O T E L
USER GROUPS
Primary User Groups – the people for whom the space is intended
• The space is intended for hotel guests. The developer anticipated many Japanese expatriates in town for longer-term hotel stays due to the industrial business nature of the Si Racha District of
Thailand.
• The hotel is 38 floors and has 379 hotel rooms. The space has the potential to house guests to fit the 379 spaces.
• The needs of the primary user are typical to most hotels: sleeping, eating, relaxing, working, and exercise. There are also gardens, a restaurant, onsen and pool area.
• To serve the long stay guests, in some room types, there are additional facilities and more space than the standard hotel. The design of the hotel also conforms with the context of beach city.
A R I Z E H O T E L
USER GROUPS
Secondary User Groups – the people who work in the space every day
• Secondary User Groups include people who staff the hotel. I attempted to contact the hotel for an interview and am waiting for a response. There are 8 rooms for the back office, 4 on the mezzanine floor of the plan and four on the 2nd The hotel most likely has staff typical for a hotel such as a general manager, marketing, sales, purchasing, accounting, reservations, food and beverage, housekeeping, front office, security, pool, maintenance, and room service.
• The needs of these people include office space, cooking space, storage, and mechanical rooms.
A R I Z E H O T E L
USER GROUPS
Tertiary User Groups – Service/Deliveries, Caretakers/Visitors, etc
• There are two large meeting or banquet rooms for events that take place, so some people that come to the hotel may not be overnight guests, but there for a short-term visit.
• Deliveries and service personnel that support hotel functions that are not employed at the hotel such as people who drop off supplies or food.
• People that do landscaping of the gardens or upkeep interior greenery.
PROGRAM AREA ANALYSIS
ORGANIZATION DIAGRAM
– FIRST FLOOR
Organization- the primary departments or divisions, the types of spaces in each, number of floors, program per floor and their adjacency [or interaction] to each other. Are there clear distinctions between public and private areas? Include all activities and areas of the facility.
Organization Diagrams: colorcoded based off use that shows layout and adjacencies to each other. I selected the spaces that were public in use for staff and guests, and a "typical" guest floor, and the 37th floor that shows accommodation considerations for longer stay guests, with larger spaces for dining and terrace.
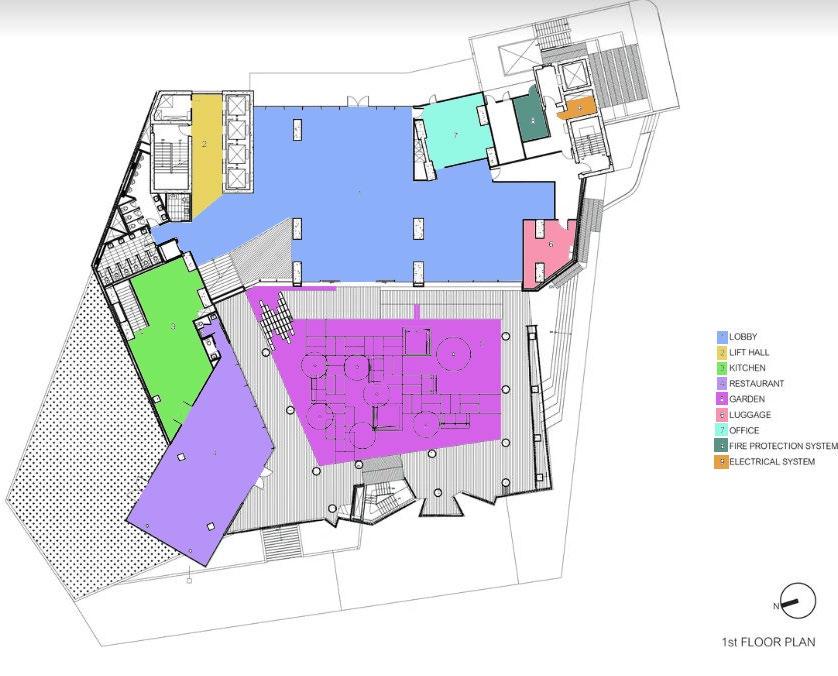
ORGANIZATION DIAGRAM –
MEZZANINE FLOOR
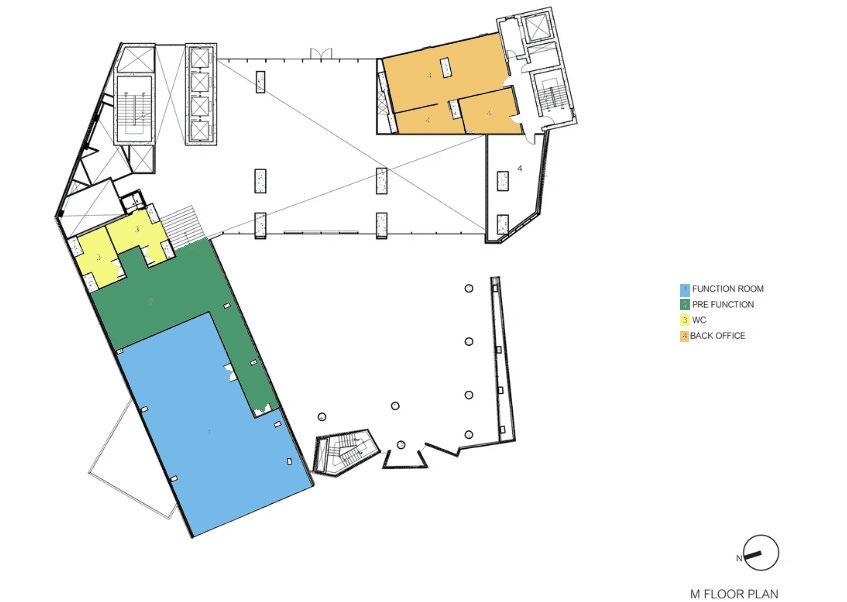
ORGANIZATION DIAGRAM
– SECOND FLOOR
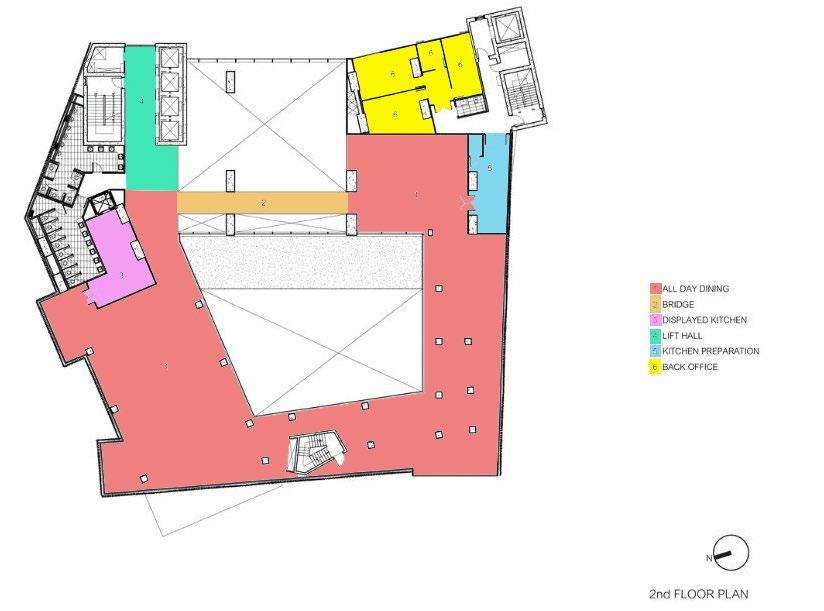
ORGANIZATION DIAGRAM
– FOURTH FLOOR
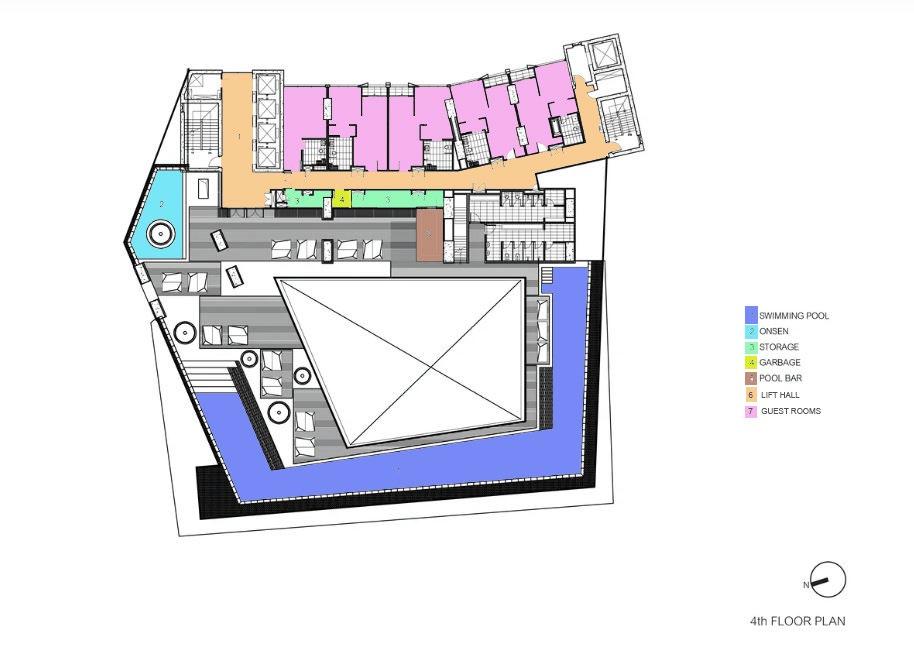
ORGANIZATION DIAGRAM
– TYPICAL FLOOR & 37TH FLOOR
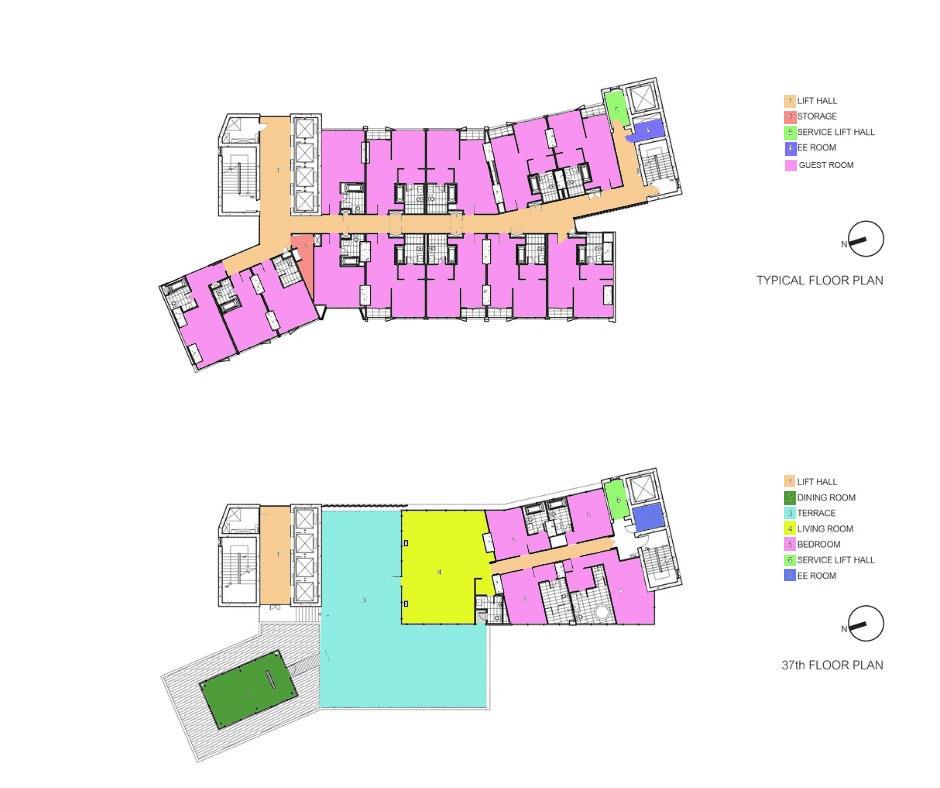
PROGRAM AREA ANALYSIS
CIRCULATION DIAGRAM
– FIRST FLOOR
Diagram of primary circulation and secondary circulation. Is it clearly defined, easy to navigate, and free of physical obstructions? Consider ADA issues and how those with physical disabilities are accommodated. How does the internal circulation relate to the entry areas?
I will get in detail later in this report, but circulation does seem constricted on the 2nd, 4th floor, and a typical guest floor. Circulation seems to be constricted around the enclosed courtyard and pool area. The stairwell on the 2nd floor also hinders movement.
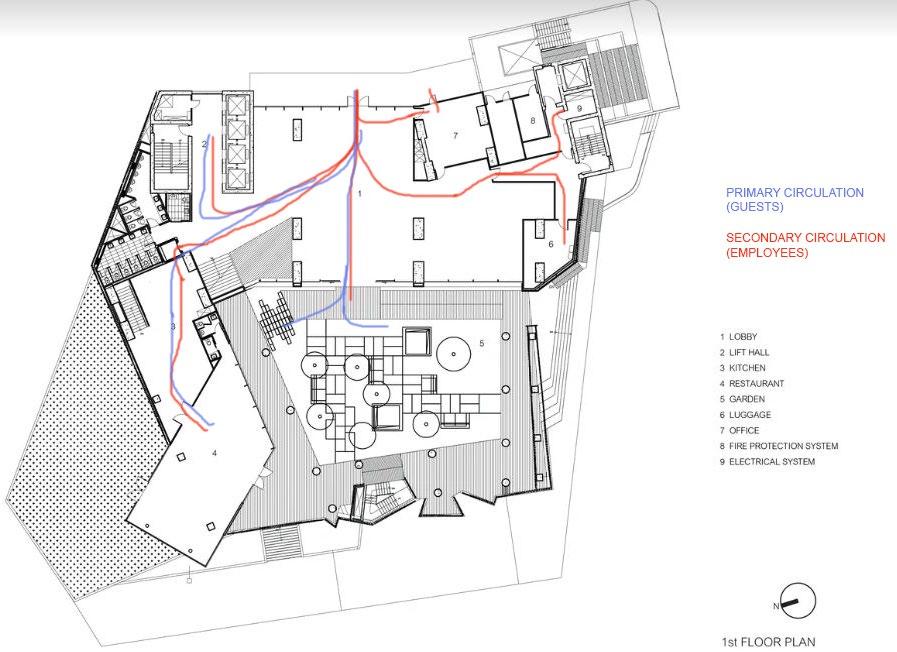
CIRCULATION DIAGRAM
– MEZZANINE FLOOR
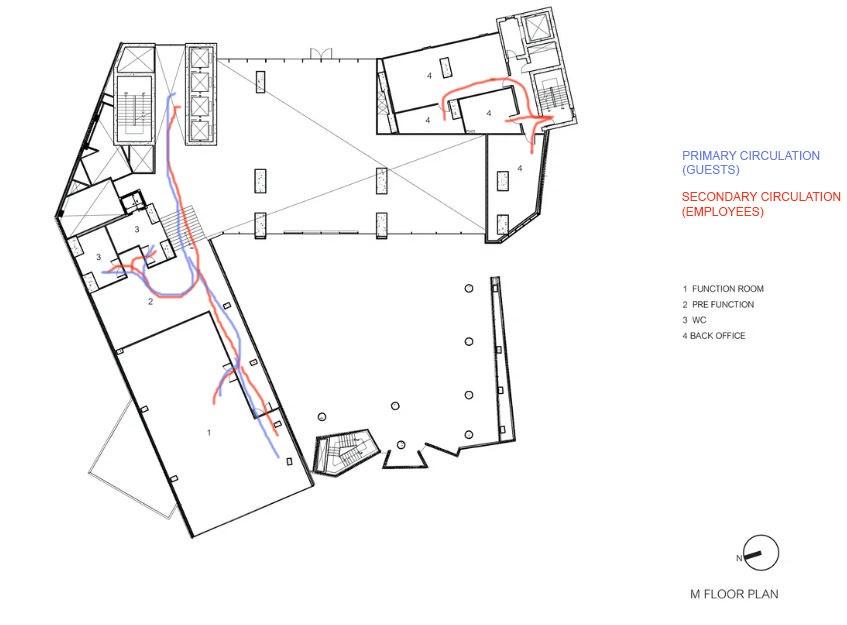
CIRCULATION DIAGRAM
– SECOND FLOOR
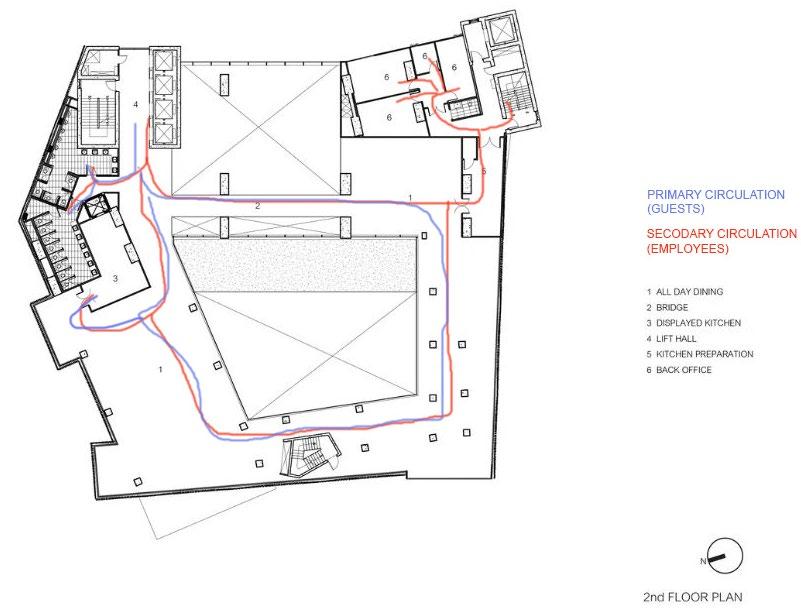
A R I Z E H O T E L
CIRCULATION DIAGRAM
– TYPICAL & 37 TH FLOOR
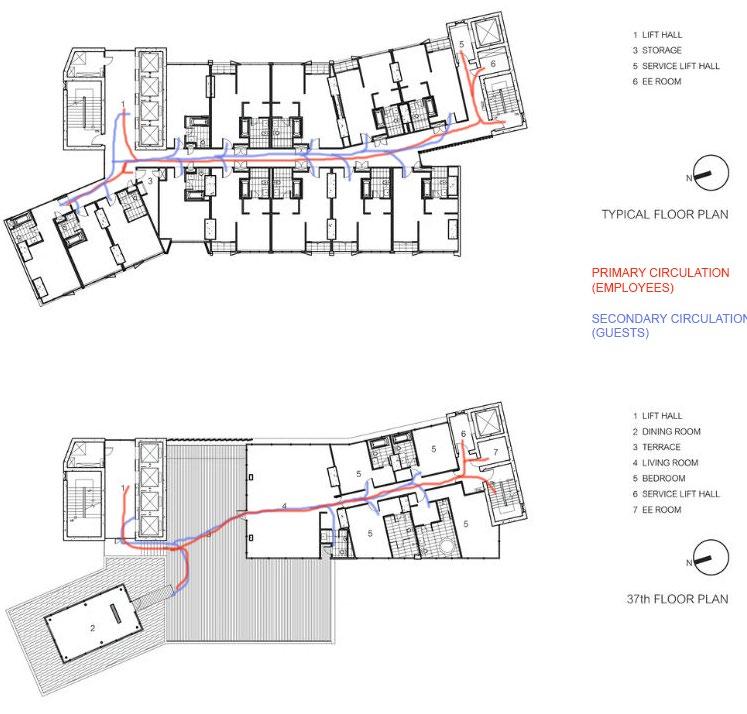
A R I Z E H O T E L
PROGRAM AREA ANALYSIS
Unique requirements, specific furniture, and equipment needs: analyze the furniture in the major areas – sizes and clearances. For example: number of tables, sizes, how many each area accommodates, etc. and identify any specific equipment needs
While the floor plans, sections, and elevations do provide a lot of information, furniture and equipment layouts are not included. The information I was able to gather was listed as vendors used to furnish the spaces by one of my sources, which include B&B Italia, Arper, Catalano, Meridiani, Lapalma (from my Architizer source), or from the pictures of the space. The entrance lobby area of the hotel includes benched seating paired with small tables and armchairs. The dining are included dining tables and chairs. The bedrooms had minimal furnishings. From the pictures I viewed, the space was furnished in a manner that allowed for a lot of space in between tables and allowing circulation of users throughout the spaces.
A R I Z E H O T E L
PROGRAM AREA ANALYSIS
Square footage and relative size of program areas: using the published drawings and/or your on- site sketches, compute the total square footage of the facility, determine the approximate usable size of each of the major areas (i.e., administration, food services, classrooms) and their occupant capacity. Demonstrate these using color-coded floor plans. Calculate significant statistics that will be useful in the planning of your thesis project such as: ratio of dining space to kitchen space, sq. ft. per person, number of diners, etc. Based on these, you will be able to develop your own space standards and avoid relying on generic standards.
The total square footage of the project is 355,000 sf. Not much information is provided by the case study besides that. The plans are also not to a specific scale, so I can't calculate based on drawings. The hotel is 38 floors, so it is difficult to calculate the individual rooms based on the information that I have from the case studies. The hotel guest rooms range from 325 sf in size to 430 sf and the conference or facilities room is 4,300 sf.
AESTHETICS
Overall, the color palette was earth tones of browns, grays, golds, and off-white.
There is a lot of natural light coming into the hotel lobby by the tamarind tree, which is in clear view and part of the hotel concept. Slotted vertical wood breaks natural light from entering other public spaces on the first and second floors of the hotel.
According to one of the websites (Architizer) I used to gather information for the case study, it broke down the materials and vendor of the materials used in the project. They are as follows:
Wood walls and floor from Dinesen Paints from Lumiflon
Architectural glass from Bendheim
Wall and floor ceramic tiling from Villeroy & Boch
Window shading from ShadeFX
Synthetic laminate surfaces from Formica
Acoustical surface treatment in the form of acoustical plaster from BASWA acoustic Downlight, track light, indirect, pendant lighting from Delta Light and Häfele
Sustainable aluminum windows from Reynaers Aluminium
Dining furniture from B&B Italia
Hotel room furniture from contract and residential sources of B&B Italia, Arper, Catalano, Meridiani, Lapalma Smeg appliances 41
DESIGN EVALUATION
I believe the design was successful as it aligns with the project’s concept throughout the entire design. As mentioned before, there
is a “podium zone” where there is a massive enclosed courtyard that keeps most existing trees and acts as a serene welcome area for
guests.
The courtyard is inspired by the concept of “Engawa”, which means a terrace connecting people and nature together. Vertical wood
laths are feature element that encloses the courtyard and control the quality of light shining into the space. This occurrence reflects
the origin of the Japanese word “Ma” which means “Space” or “Place” in Japanese architecture. It is derived from word “Door” and
“Sun” which implies that there is sunlight seeping through the door’s void.
The lobby is aligned in the axis of an existing tamarind tree which acts as a background of the lobby entrance. On the second floor,
there is a bridge connecting to all-day dining area as a loop. The glass which encloses this floor is designed to be semi-transparent
giving a hint of a Japanese paper door, “Shoji”. The top of the podium is a swimming pool that guests can swim and see the
courtyard below. The tree court could be easily seen from many spots in the podium.
The interior spaces inspired by the famous late Edo art topic, “Setsu Getsu Ka” referring to “Snow, Moon and Flower.” The phrase can
be seen and interpreted into different zones. At the lobby, the word “Snow” is interpreted as “to be border-less” by covering the
pillars with reflecting glass and installing 3,000 wood pieces in the ceiling referring to haphazardly falling snow. Collaborating with
the reflecting glass, some wood pieces that locate around the pillars could be reflected and blend themselves with surrounding
harmoniously. Regarding the all-day dining zone, it interacts with the word “Moon” as it is about the phenomenon of light and
DESIGN EVALUATION CONTINUED
I believe the design was successful in achieving the design concept, although I wasn’t familiar with it at first, but the more I
observed the materials and layout, especially on the 1st, Mezzanine, 2nd and 4th Floor where the pool is, I could see the layout fell
in line with the design concept that the designer intended.
Although the natural sunlight seeping through the wood partitions is part of the concept, it does give the some of the public spaces
a very dark appearance and it doesn’t look like there are many light options in these areas, with high ceilings and only recessed
light fixtures for nighttime. The dark-colored walls in these areas add to the darkness in the room, which perhaps is something that
was not successful.
I learned a lot from this case study as far as how many rooms are typically on a floor, the general dimensions of a hotel room, the
idea of having different sized rooms for different lengths of stay, in addition to hotel amenities and where they could be located. I
also learned some of the vendors that can be used in hotel settings.
In addition to the improvement I saw that could be made with lighting and color used on walls, I believe the circulation could be
improved on the plan called, “typical floor plan”, 2nd floor, and 4th floor. I am not sure this falls in line with ADA requirements or if
there is such a requirement in Thailand. Especially on the 2nd floor and 4th floor, there are narrow stretches through the dining
area due to the courtyard location and stairwell or pool location.





