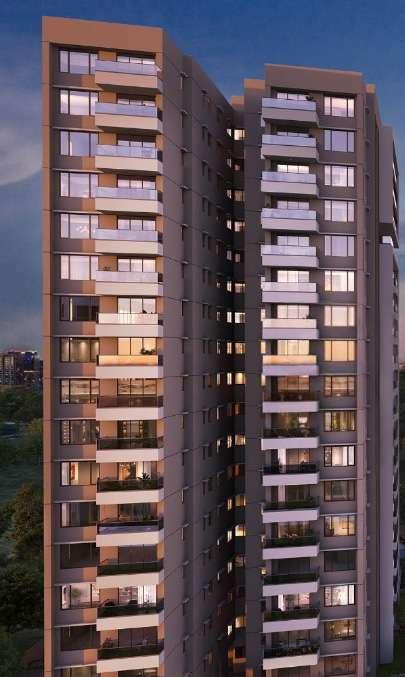




I was created to create
“Everything you can imagine is REAL!”
HEY! I’m Sarah, passionate designer and creative thinker
I’m not only interested in developing buildings into fascinating forms, but to participate in the evolution of the envelopes we inhabit.
This place houses a bunch of ideas, imaginations and processes worked through the years. Taking part as a designer and contributing as an artist who plans the shelter above your head! Peep into my architectural process
sarahlukhadia0110@gma l com
sarah lukhadia
Management Problem - Solving
Orientation - News as a Trap
One Meter- Span and He ght
Exp or ng Art Mediums
Bamboo Pav l ion with Put Your Hands Together (PYHT) B o Arch tects
Urban eco ogy by Anand Pendharkar a W ldl fe b olog st
What is a factory? - Rupa i Gupte
Pass ve strateg es -Dipti Bhandarkar
Modularity for commun ty space - Ar Malak Singh G l
What is a home? - Anu Daga
2020-2021
2020 - Drawing out the everyday the scribe and the abyrinth (stop motion video) by Apurva Tadpade
2020- Pixar n a box animation studio by Dushyant Asher
THIRD YEAR STUDIO
Artist residency env ronmenta flows by Ar Malak Singh G l
2021-2022
Techno og ca sensorium, pub ic space intervention by Anuj Daga & Dushyant Asher
Text le Museum Paithan by Dipt Bhandrakar
Wet ands Conservatory Sewri by Shrikhar Bhave
Urdu l terature by Seema Fatima
Space Syntax by Freyaan Ankelsar a
FOURTH YEAR STUDIO
Mass Housing by Shreyank Khemalapure
Spat a ity of the Future By Vastav kta Bhagat Mumba
G S - Geographic nformat on Systems Survey
Network L teracy By Liubov Tupik na from Paris
2022-2023
Data Analys s of evo ut on of C t es (Population Traff c Movement Number of trees Soc a Spaces n the C ty)
nternsh p at NAVKAR ARCH TECTS PUNE
FIFTH YEAR STUDIO
Research Thes s Sympos um 2023
The Interp ay of Culture and Space in Mazgoan
nterior Design - Ar Rucha Nikam Princ pal at PerspektiveDesign
URBAN Des gn - Prasad Shetty Dean Of SEA
Read ng (seeing) between the l nes - Dharun Vyas Prof CEPT
Thes s Design D ssertat on, 2024
2023-2024
Cu tural Microscapes: Re- mag ning the Urban Edge n Kandiva i Gaonthan Mumbai

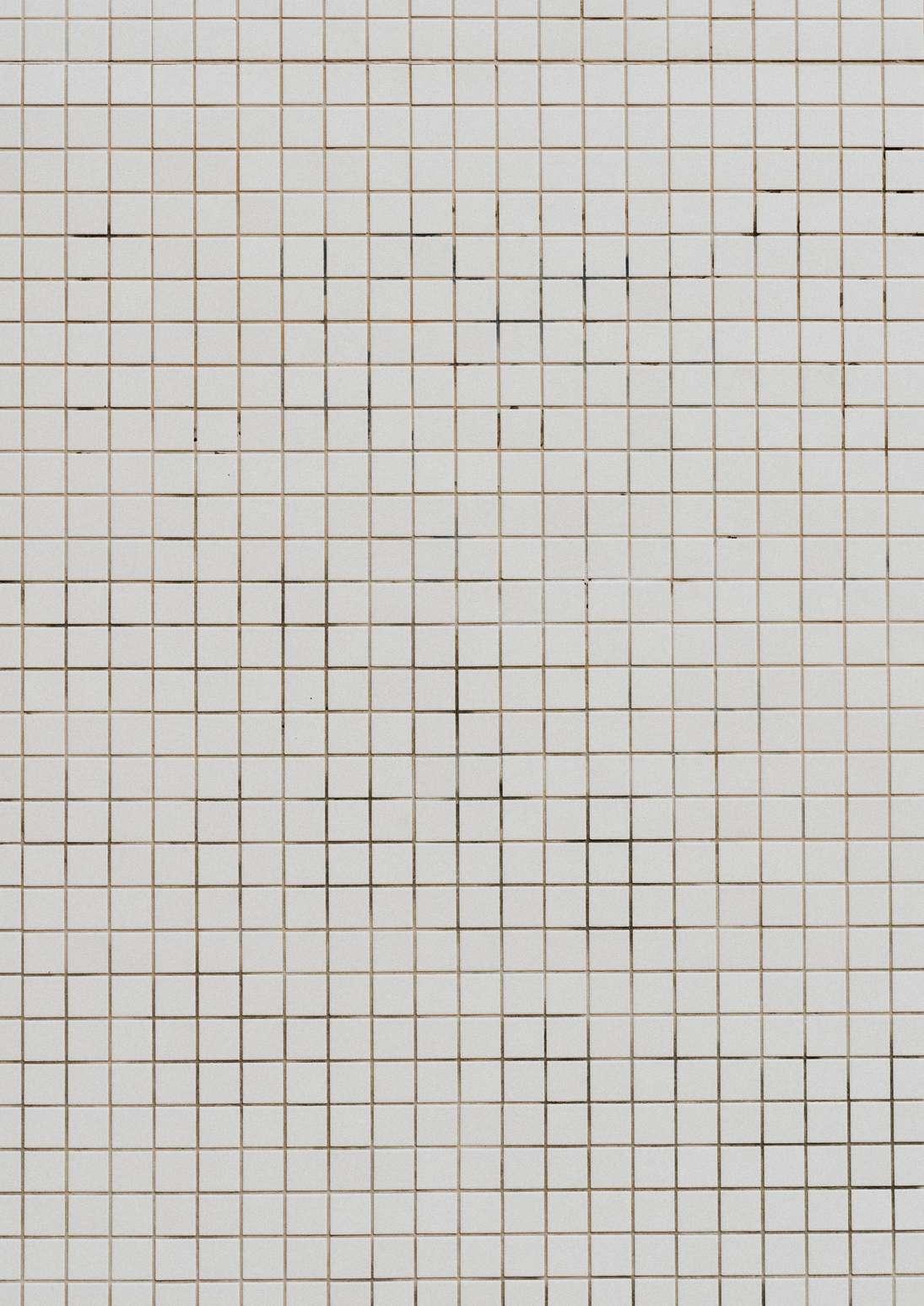


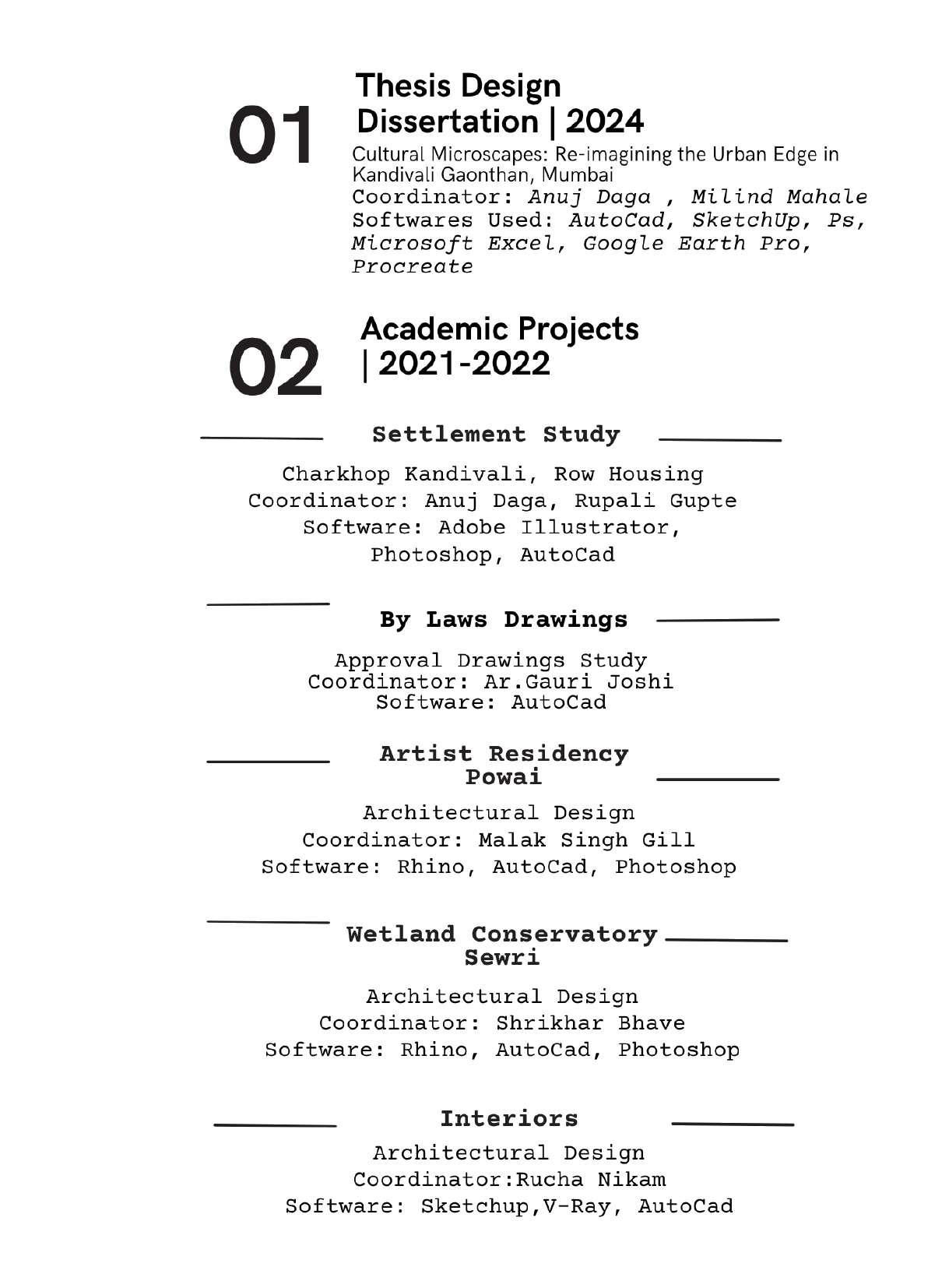


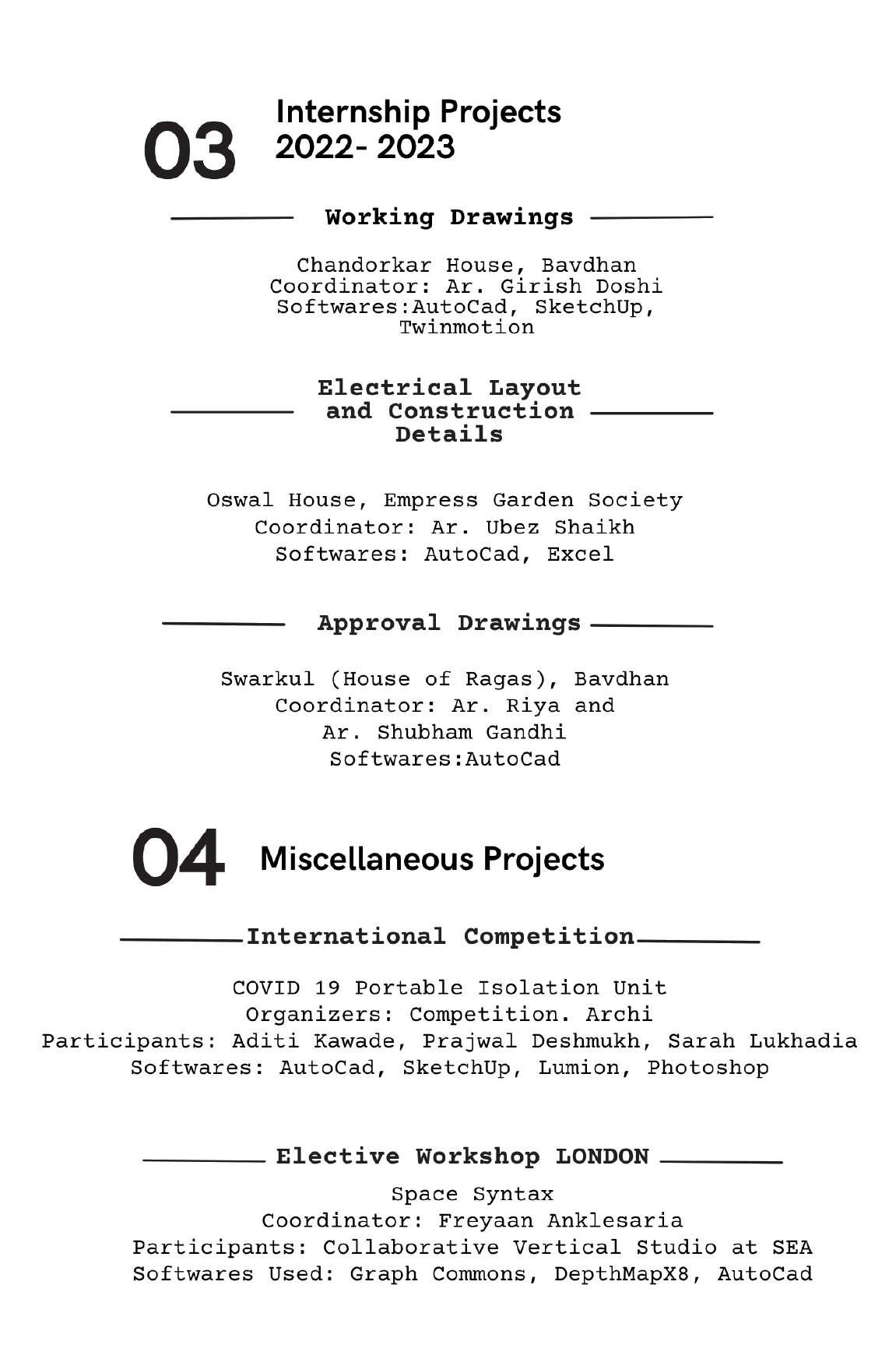

• Street as Public spaces
• Porosity of space
• Density and Human scale
• Instituitionalization of public spaces
How does culture play out its spality in mazgaon?
• Street as Public spaces
• Porosity of space
• Density and Human scale
• Instituitionalization of public spaces






RESEARCH QUESTION KEY FINDINGS:
The project aims to foster a vibrant communal atmosphere within Kandivali Goanthan by stimulating its cultural microspaces. By creating adaptable, semi-open areas that reflect the daily routines and interactions of its inhabitants, I seek to transform conventional urban landscapes into dynamic community space for engagement. The approach will integrate traditional practices with contemporary design principles to revitalize shared spaces, facilitating organic encounters and nurturing lasting relationships among residents. Recognizing the significance of these spaces beyond mere event venues, my initiative emphasizes the importance of everyday usability, ensuring that these areas serve as active communal nodes throughout the year. Through strategic interventions, the aim is to reclaim lost public infrastructure, addressing the community's evolving needs while preserving its cultural heritage. By promoting inclusivity and fostering a sense of ownership among residents of the Kandivali Goanthan, and building a cohesive urban community.
• Street as Public spaces
• Porosity of space
• Density and Human scale
• Instituitionalization of public spaces
project aims to foster a vibrant communal atmosphere within Kandivali Goanthan by stimulating its cultural microspaces. By creat adaptable, semi-open areas that reflect the daily routines and interactions of its inhabitants, I seek to transform conventional urban landscapes into dynamic community space for engagement. The approach will integrate traditional practices with contemporary design to revitalize shared spaces, facilitating organic encounters and nurturing lasting relationships among residents. Recognizing the significance of these spaces beyond mere event venues, my initiative emphasizes the importance of everyday usability, ensuring that these serve as active communal nodes throughout the year. Through strategic interventions, the aim is to reclaim lost public infrastruc addressing the community's evolving needs while preserving its cultural heritage. By promoting inclusivity and fostering a sense of ownership among residents of the Kandivali Goanthan, and building a cohesive urban community.
The project aims to foster a vibrant communal atmosphere within Kandivali Goanthan by stimulating its cultural microspaces. By creating adaptable, semi-open areas that reflect the daily routines and interactions of its inhabitants, I seek to transform conventional urban landscapes into dynamic community space for engagement. The approach will integrate traditional practices with contemporary design principles to revitalize shared spaces, facilitating organic encounters and nurturing lasting relationships among residents. Recognizing the significance of these spaces beyond mere event venues, my initiative emphasizes the importance of everyday usability, ensuring that these areas serve as active communal nodes throughout the year. Through strategic interventions, the aim is to reclaim lost public infrastructure, addressing the community's evolving needs while preserving its cultural heritage. By promoting inclusivity and fostering a sense of ownership among residents of the Kandivali Goanthan, and building a cohesive urban community.
To create semi-open spaces that blur the boundaries between indoor and outdoor environments, facilitating natural ventilation and visual connections. These spaces will be flexible enough to accommodate a variety of activities, from daily chores to cultural celebrations, fostering a sense of community. By providing platforms for interaction and shared experiences, the design seeks to activate the space and empower residents to shape their social environment collaboratively.
To create semi-open spaces that blur the boundaries between indoor and outdoor environments, facilitating natural ventilation and visual connections. These spaces will be flexible enough to accommodate a variety of activities, from daily chores to cultural celebrations, fostering a sense of community. By providing platforms for interaction and shared experiences, the design seeks to activate the space and empower residents to shape their social environment collaboratively.
semi-open spaces that blur the boundaries between indoor and outdoor environments, facilitating natural ventilation and visual connections. These spaces will be flexible enough to accommodate a variety of activities, from daily chores to cultural celebrations, fos sense of community. By providing platforms for interaction and shared experiences, the design seeks to activate the space and empower residents to shape their social environment collaboratively.


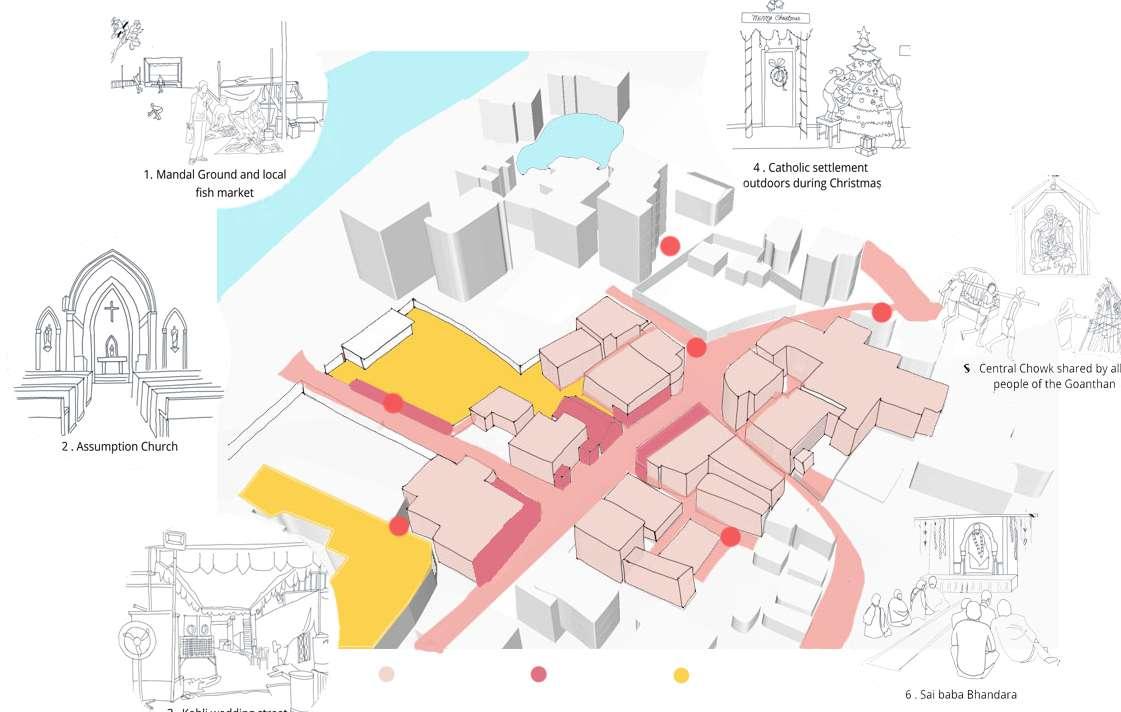



















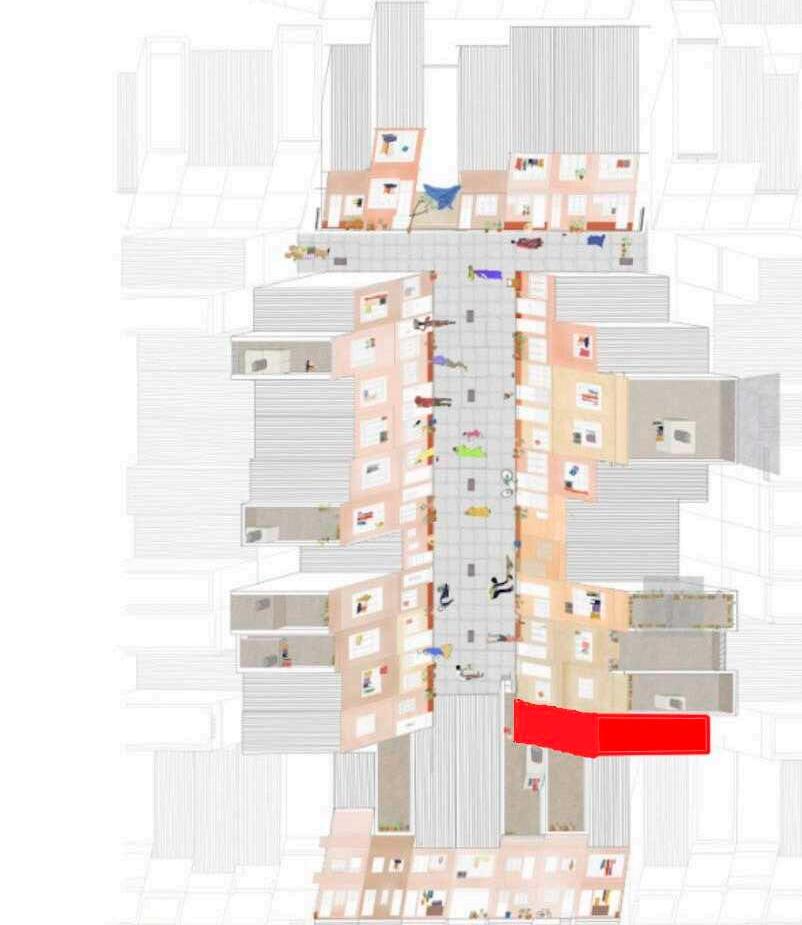

Charkhop village is located in Kandivali West. The typology of the village is interesting as it has clusters which form the large of fabric of the context having a central courtyard. Each family is allotted a piece of land approximately 3x10 meters and this has given the portionary to develop homes of specificities. The houses are narrow and deep almost devoid of light and ventilation. How can a home be a fluid space? What can be intervened with the positioning of the linear and horizontal planes.The partition in a home are not made to fragment it or to create enclosures but to make a space within a space with series of racks and shelves. So despite of the installation of the partitions the entire volume can be experienced as a continuous wholesome space. What is a home?Charkhop village is located in Kandivali West. The typology of the village is interesting as it has clusters which form the large of fabric of the context having a central courtyard. Each family is allotted a piece of land approximately 3x10 meters and this has given the portionary to develop homes of specificities. The houses are narrow and deep almost devoid of light and ventilation. So despite of the installation of the partitions the entire volume can be experienced as a continuous wholesome space.











A key observation on site is a missing patch of mangroves. A reason to this might be a the presence of a sewage outlet adjacent to the site. This condition is apt to study a Constructed Wetlands for Sewage Treatment. The water requires to pass Through a setup in four steps: Settling, horizontal flow, vertical flow, floating wetlands. The terrain of the site supports the system by gravity and reduces cost for artificial pumping. To make this an interactive part of the project programs are planned systematically around it. Having public and semi open spaces as functional circulation within the structure. Is slope towards the South to protect it from the monsoon winds and face the present sunlight. To be effectively used for collecting the water in the rainwater harvesting tank. One can see double height spaces forming alternate Court yards creating transitions between the indoor and outdoor environment enabling the visitor to constantly be connected to nature.











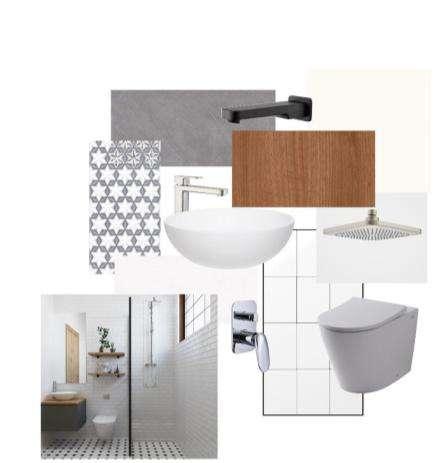









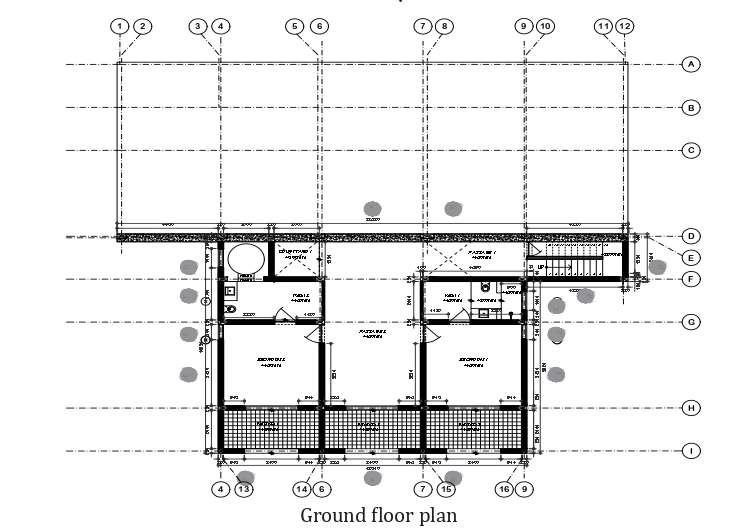






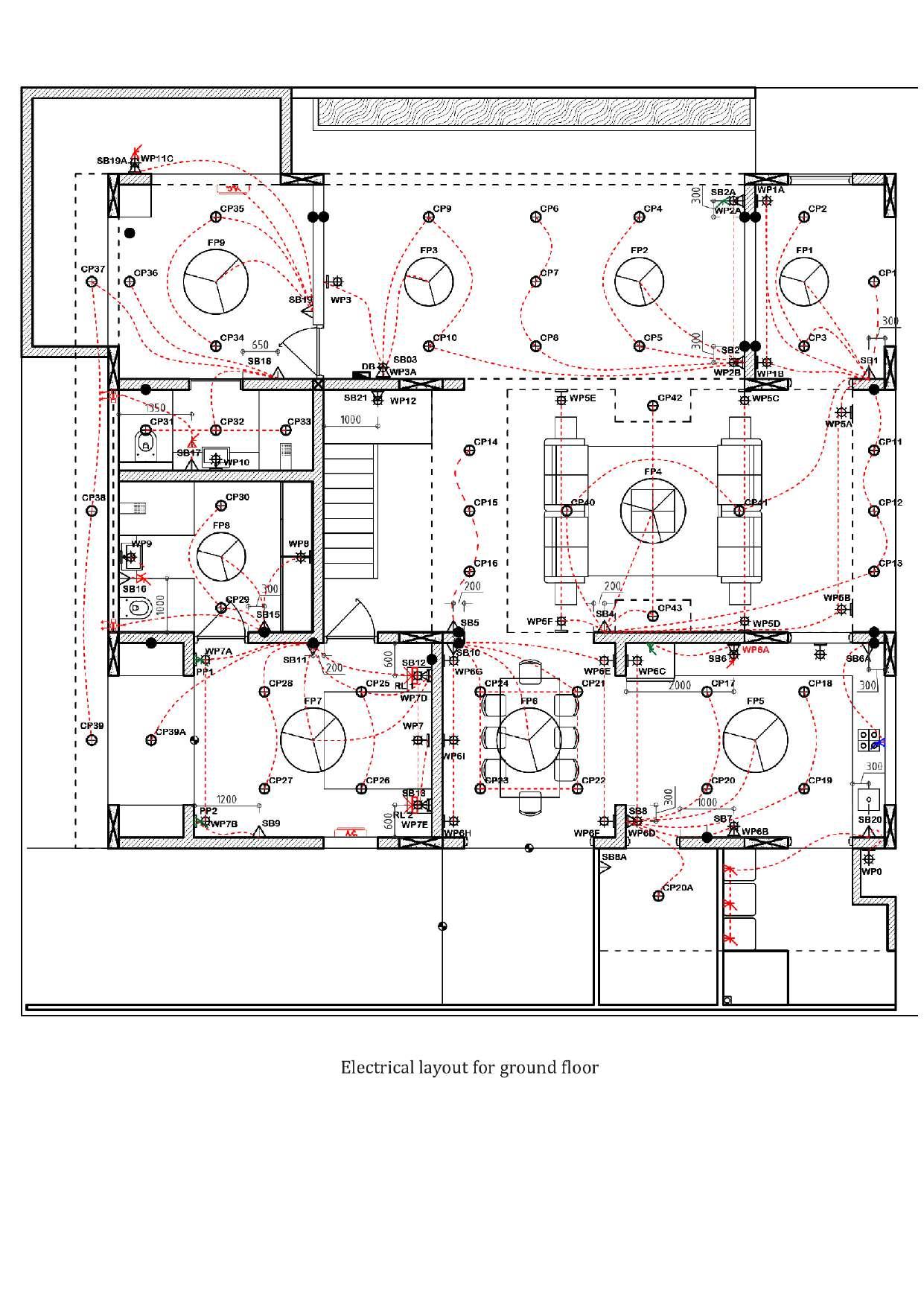


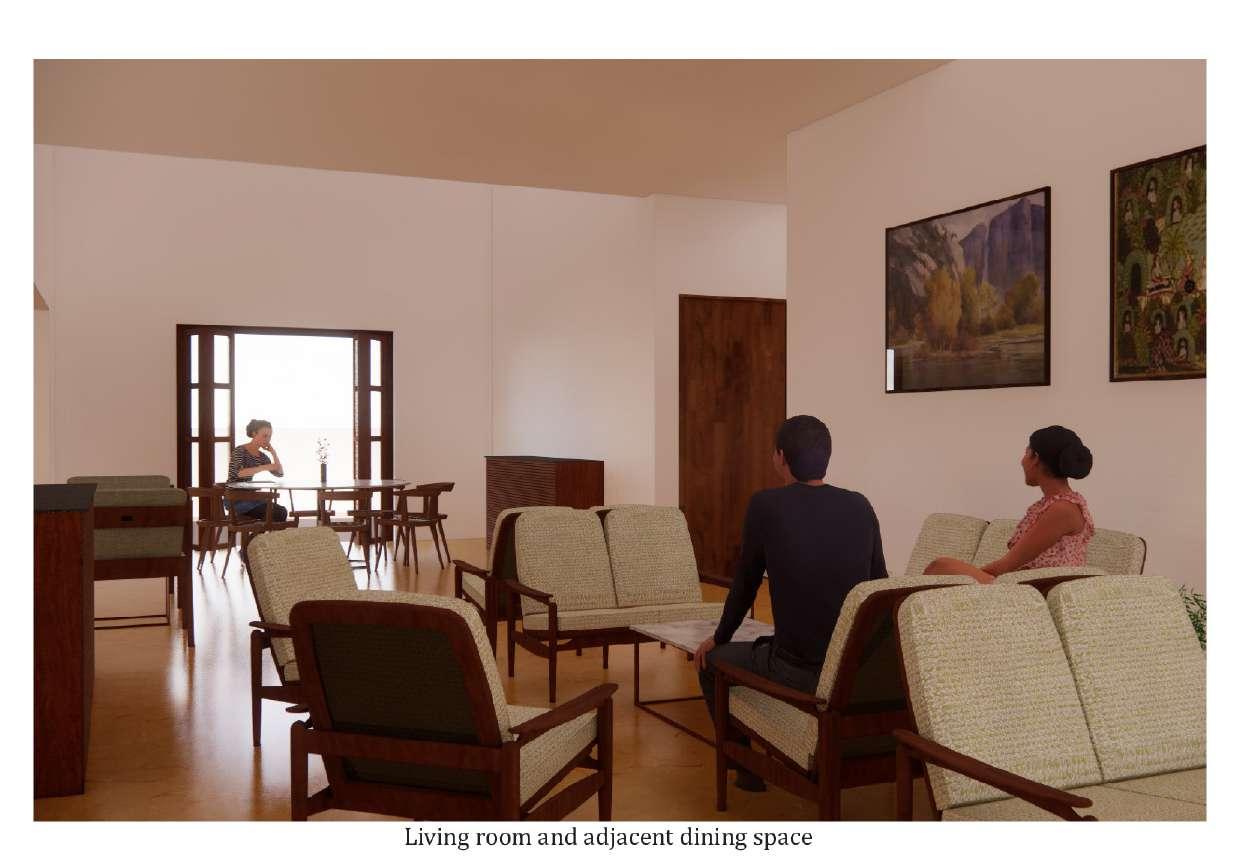





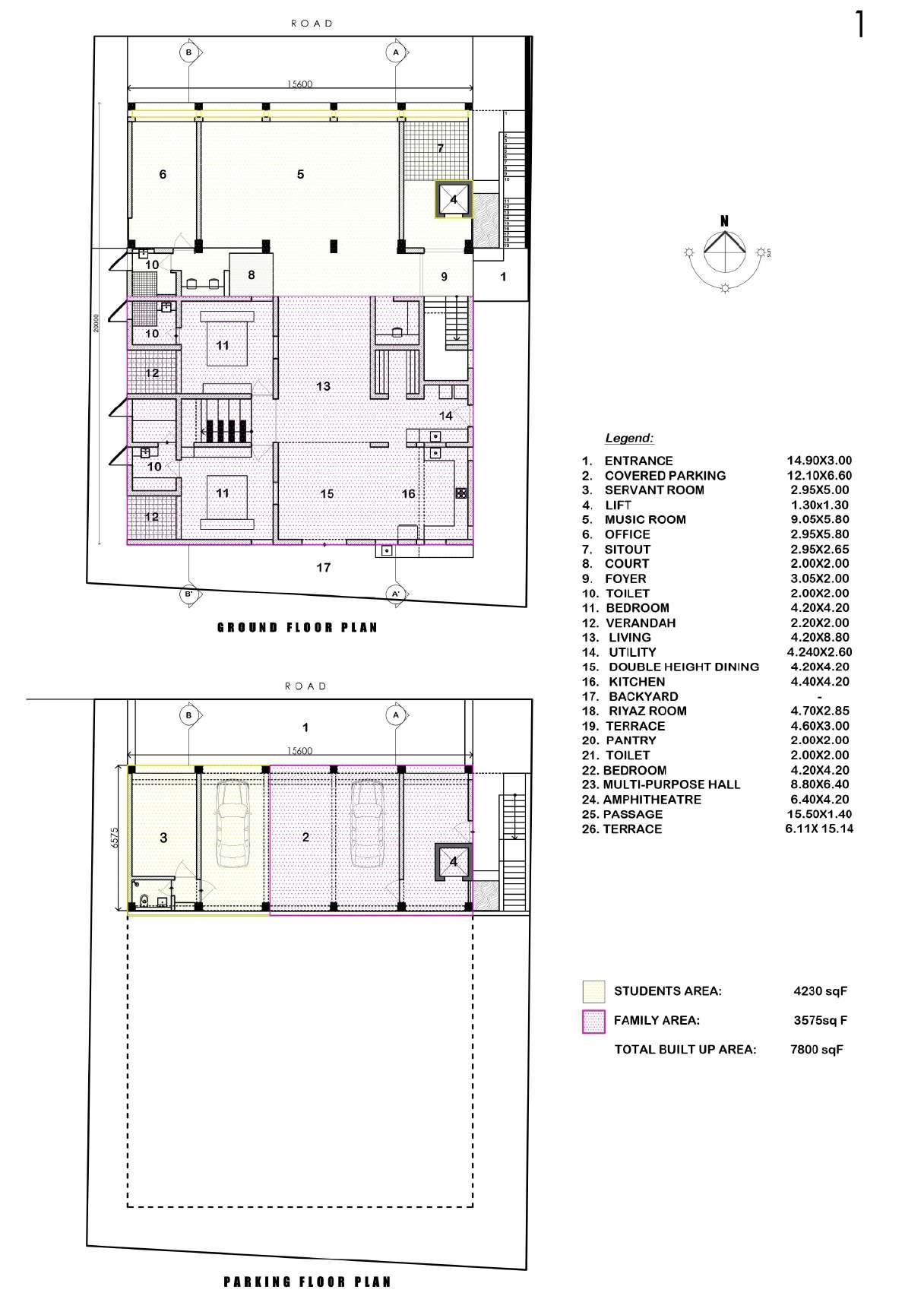





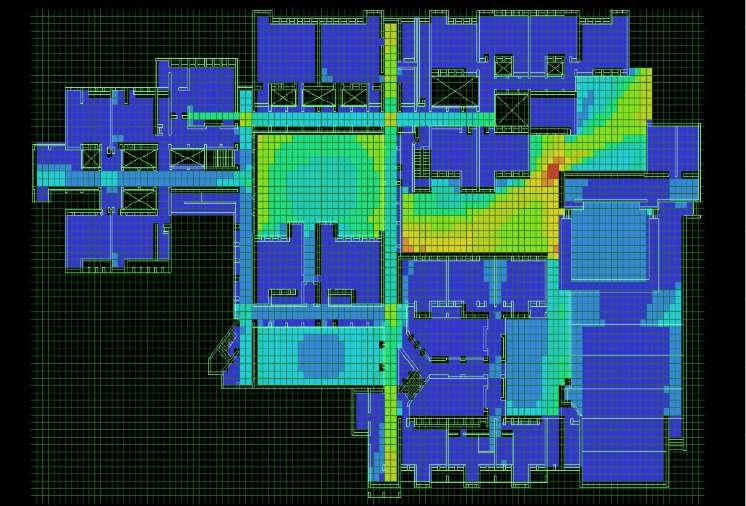
The theory of space syntax deals with the configuration of space and it applies across the spectrum of scales of the built environment ; from the interiors of buildings to urban spaces to neighbourhoods, to entire urban systems and regions. Based on how people see and move through space, the theory helps explain patterns of navigation, way-finding, social interaction, organisation culture etc. at the architectural scale. It has been seen to explain patterns of movement flow, socio-economic activity, organic/ natural land use distribution, spatial equity, crime etc. at the urban scale. In this elective we started with a small exercise of mapping our homes, and later analysed case studies of 9 famous school designs, some by important architects, by using the space syntax methodology.

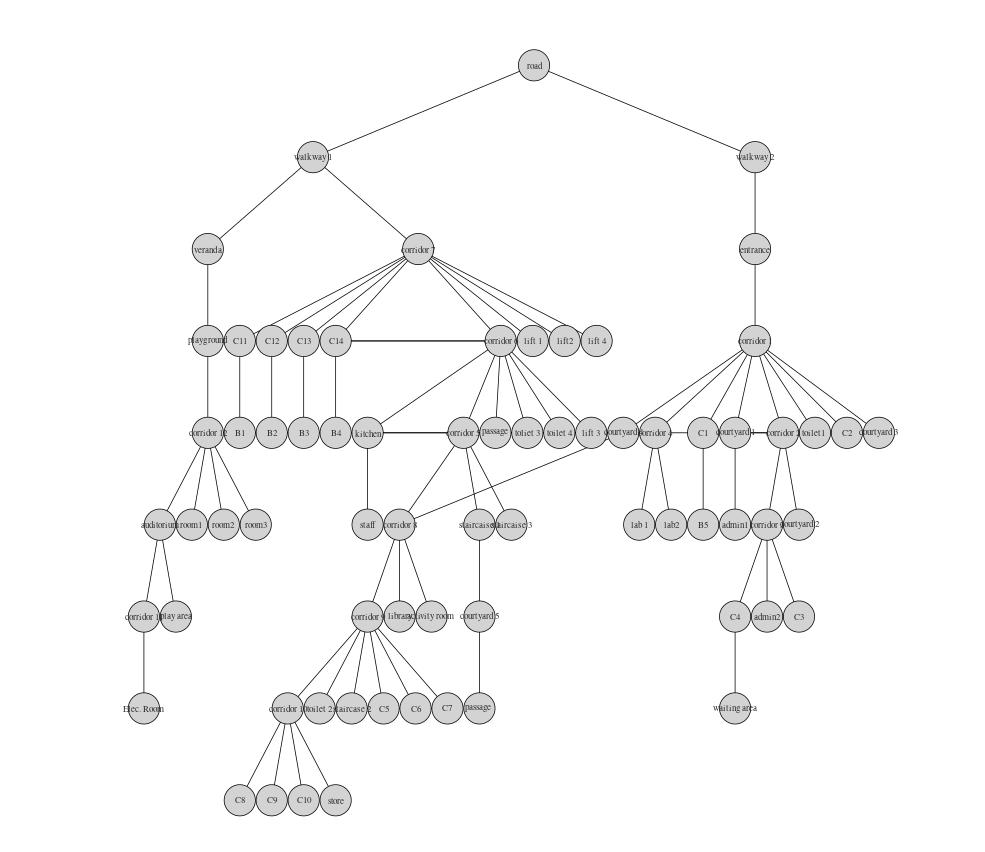




The competition on working with the current global crisis got us interested and made us think on how we can brainstorm about the situation as architecture students and bring solutions for the same. Our approach for the project was to create a series of enclosed, semiopen and open spaces for patients as well as doctors. We started by creating a framework using bamboo (sustainable material) and designed a fully functional unit by repeating the same framework. The bamboo wall panels and bamboo floor panels give a traditional healing space. The unit is also provided with a collapsible facade to form a window seating space for the patient. We followed a similar construction system used in traditional Indian festival pandals. It will help to reduce the cost of the structure in terms of materiality and the local skilled laborers can easily construct it in every part of the country. The trapezium single unit then gets repeated in the circular form with the courtyard forming inside. The open to sky courtyard will help patients to relax mentally. Our intent was to create spaces that isolate physically but always have a visual connection inside-out.To reduce the spreading of the disease, the form can be circular or semicircular and both afford flexible visual accessibility throughout the spaces. Also our module framework itself affords and gives rise to the central circulation space which makes it easy for doctors to operate. The idea of expandability is also taken into consideration which can help accommodate more number of patients as per need.










