

SELECTED WORK
SARAH HEITZ
GREEN PEE
STALL
1:1 scale proof of concept “stall” for the proposal of a sustainable and economical public washroom solution that is accessible, easy to maintain, and encourages a sense of community. The building materials, techniques, and community-based approach to design are based on different perspectives regarding green construction and communal washroom spaces from around the world.







GREEN PEE
ADDITIONAL DETAILS
A wooden frame with bamboo screening was covered in a mud and hay mixture. Every surface of the stall was covered in tadelakt to create a completely waterproof room.


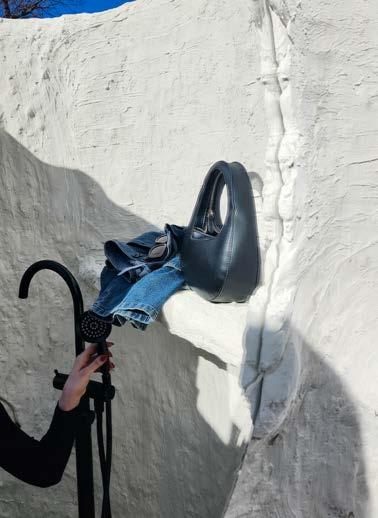







SIGHT, WORDS, SOUND
Working through ideas of the disparity between the way young women interact with the city, to that of young men. A one minute film that references the growth of fashion, and thus fast fashion, combined with social media’s influence on it. A poem referencing consumer culture in social media. A one minute audio that is an overwhelming and annoying cacophony of consumer-based anthems. The full video can be found at: https:// youtu.be/vCbpzV8iaHM?. The full audio can be found at: https:// on.soundcloud.com/nz5oF
ASSEMBLY
“Drawings and recipes” assignement where I wanted to get out of the digital sphere and make my drawing recipe fully involved in activities for the final assemblages. The recipie is to collect my own items - 5 pieces of trash, 5 items I have posted on social media, and 5 products I recently bought. These ironic, yet beautiful, still-lifes were made from these sets of items and other materials I had at home.



@BITOFEXCESS
Our group used space as a sketchbook to create a 1:1 installation to develop interventions which would establish a safe space for young women to exist inside the city, but outside consumerism.





Site Analysis
Given a 2km by 2km site we were taksed to select and element of the site to represent in our drawings. I was interested in studying how the contour of the land informs the structure of the neighbourhood. I looked at the structural conditions of the site at a macro and micto scale and observed how infrastructure like roads adapt to the terrain and how that compares to and has its own effect on smaller structures like houses.



STILLNESS
100 observations of four streetcar shelters in downtown Toronto. I took 24 photos of the shelter at different times of the day to create a one second flipbook record of the movement, or rather, lack of movement. I wanted to explore what people do at liminal spaces like the shelter, waiting for the streetcar to arrive in this moment of stasis in their journey –stuck in place.

UNDERPASS
SIGHT, WORDS, SOUND
Site study of the Gardiner Expressway underpass. A one minute film that attempts to capture the site in a beautiful way. A short poem encapsulating my experience of the underpass during the first site study. A one minute sound based study of the site that blends the lake sounds below with the noise of the cars above. The full video can be found at: https://youtu.be/bmPjbiavvH8. The full audio can be found at: https://youtu.be/cd_hB6fAB84
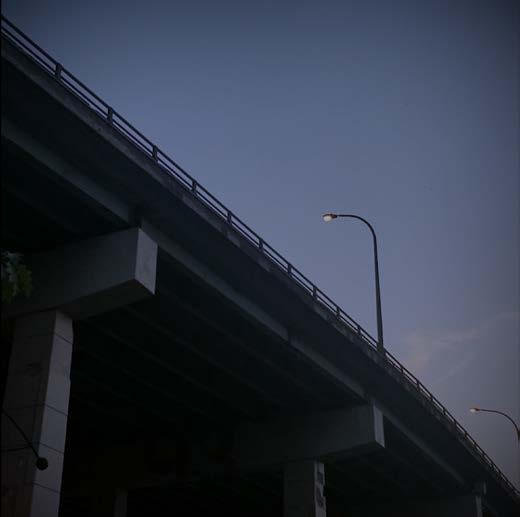


UNDERPASS


A sculpture study of the site, bringing the home to the Gardiner.
Made out of recycled objects found at the site.

UNDERPASS
A 3D rendering of the previous sculpture study.

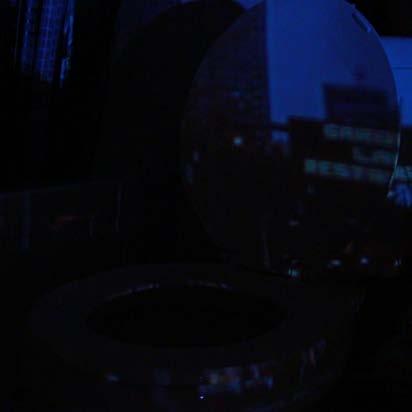


SITUATION
A reflection on the sculpture project, bringing the Gardiner into the home through the projection of images of the underpass onto spaces in my house.
TWO ABANDONED HOMES RIGHT BESIDE EACH OTHER
A critical study of two “at risk” buildings in the Parkdale area. 155 and 157 Cowan Avenue are two abandoned homes right beside each other. To preserve the memory of these houses, we collected data, visuals, documents, stories, histories and objects relating to the buildings.
Site visits to collect information of the current state of the buildings informed other aspects of the project. Footage from inside the houses can be found at: https://youtube.com/shorts/JUSUJwXfdVM, https://youtu.be/RmV6Rtu0kpk, and https://youtube.com/
shorts/7DZsgrtwwt8


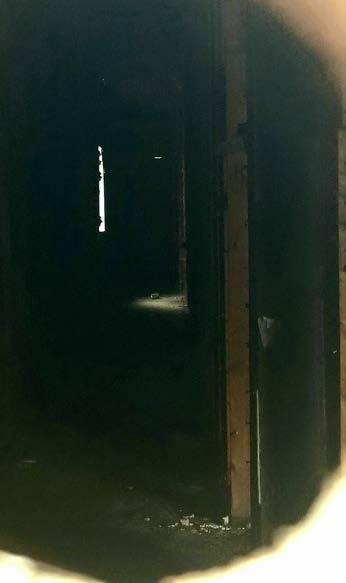


ARTIFACT
Using a window grate collected from the site we recreated a window of the home to present the exploration footage of the two houses. The full video can be found at: https://youtu.
be/3vVOmkg7EnU
MOTIF
Drawings of the selected motif and collages of the house. After exploring the houses, we chose the turret of 155 Cowan as the motif to focus on in our archive. Inside, we were fascinated with the exposed internal structure of the turret. We were able to see that changes had been made to the windows and shingles and utilised historical photographs to find the earliest documented iteration of the turret to be able to accurately record the original design.
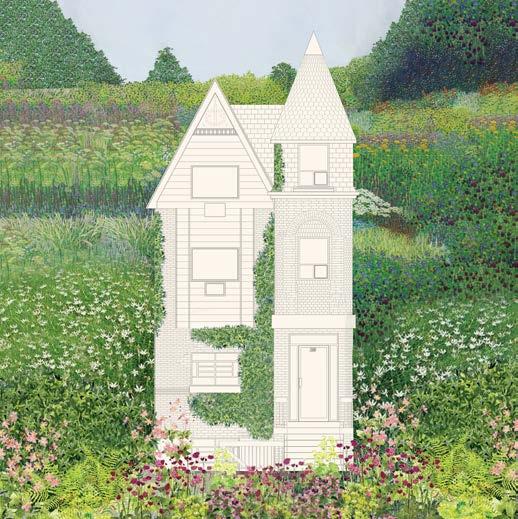






MODEL
We were concerned with the mental health and women’s issues that were occurring in Parkdale in the time the homes were being used as rooming houses. The model of our motif is in in 1:6 scale, the size of barbie dolls, as the barbie and her yellow wallpaper matched the thematic explorations in the final presentation relating to those issues. A timeline of our research can be found at: https://miro.com/app/board/uXjVNKmZAjE=/

TOY
INSTRUCTIONS
A graphic describing how to solve a puzzle toy without using labels or words. Using colour and a ‘transparent’ drawing style to communicate the order and angle required to assemble each piece.
MODEL
Abstract model of Lina Bo Bardi’s Glass house, where dowels represent both solid walls and tree trunks to emphasize the blending of open space to the nature that surrounds it.

GLASS HOUSE

Site study based on pattern and moments that break it. Highlighting unique buildings and structural moments that appear because of the unique topogrophy of the area.
GLASS HOUSE
Urban Edge

House for 2 Inhabitants
A house designed for an artist and an urban farmer. The design of the house responds to the precedent study, the previous site research and the needs of the inhabitants.
Like Lina Bo Bardi’s Glass House, this design has open plans in common spaces of the house while private rooms are enclosed. The design responds to the site by hanging over the indicated “road” found from previous pattern studies.


EVENTS
TRADITIONAL STYLE MAYOUN CELEBRATION
Transforming the backyard of the bride’s family home into a traditional Mayoun celebration inspired by spring festivals in Pakistan featuring handmade kites and flower chains. Inspiration was taken from traditional fabric dying markets by hanging material dyed using those techniques above the heads of guests, along with other textiles and rugs below their feet to create a cozy feeling on the October night.





EVENTS
CONTEMPORARY MEETS HERATIGE SOUTH ASIAN WEDDING
Client asked for a bespoke heritage Pakistani wedding with some western elements, so the event was held at a green house, with a stage design that featured antique hand carved Pakistani wood pieces. A 12-foot structure was constructed to hold layers of fabric to create a dramatic focal point for the bride to sit and enjoy her day.




Graphics for case study profile of Inbeeo, a healthcare consulting start-up. The article can be found at: https://www.init-io.com/case-studies/ inbeeo or on instagram: @we.initio


ST. MARY’S QUARRY
Graphics for case study on St. Mary’s Quarry, a public swimming pool complex. The article can be found at: https://www.init-io.com/case-studies/ st-marys-quarry or on instagram: @we.initio
CHRISTOPHER CUTTS GALLERY
SOCIAL MEDIA
Creating and editing photo and video content for social media promoting the gallery.




