SARAH
ALMAGHLOUTH
INTERIOR DESIGNER
My Name Is Sarah Almaghlouth. I am a passionate designer who enjoys discovering the world, helping others and making them happy. Also, I am a creative and open-minded designer who loves to design and convert imag ination into reality! My passion is reflected in my design and I work with all my energy on the things I love. For my design, I tend to create a new joyful, and exciting experience inside the building, and reach a convenes journey for the user to live in! As a designer, I believe that We have a responsibility to make a Comfortable and enjoyable building to live in.
Work Experience
2020 - National Talents Company Education
2021 - Imam Abdulrahman bin Faisal University
bachelor in interior design engineering
2016 - KFUPM School, high school degree
Design Projects
2021 - Exhibition, Kids discovery museum
2020 - Medical Design. Amputees medical and research center
2019 - Cultural center, Geology center
2018 - Store and Hotel, LEGO Concept store and Renovation for Al-Qosaiby hotel
Sarahmaghlouthah@gmail.com
Participations
Imam Abdulrahman bin Faisal University
2017 - Member of student council
2019 - Participate in “San’na” design award
Mawhiba 2010, Joined “Discover my secrets” program 2011, Joined “Al-Ajaj” program 2012, Joined ocean pollution program 2013, Participated in the Innovation Exhibition 2014, Participated in scientific conference
Volunteering
2016 - Newtonian telescope “design and build”
2017 - FABLAB “Instructor in the laser area”
2018 - CODEX Exhibition “Mentor and designer”
2019 - The summer camp “as teacher and mentor”
2020 - KID FAB HUB “as teacher and mentor” 2021 – Mawhiba “as teacher and mentor”
Achievements
2017 - Winning the fifth place in Tamkeen Competition for design a villa for a productive family
2019 – establish a workshop about “learning the basics of photoshop program”
2020 - professional training in Ehsan Alabbad co. for four months, in residential design “ 2d design and 3d design”
Hardskills
Sarah almaghlouth Sarah_almaghlouth Sarahalmaghloth SarahmmAlqaseem craftsman exhibi tion ALQASEEM
The idea of the project focuses on design craftsman exhibition. The exhibition fo cuses on three basic crafts: weaving, wood working, and rosary making. The design focused on simplicity and highlighting the exhibits and handicrafts





WORK PROJCT - PROPOSAL DESIGN 2022
Welcoming center KAUST
The proposed project was about designing a welcoming center that represent KAUSET history, mission, vision and goals. Also, the design was focise on using the leatest tech nology to represent the future that KAUST aim to reach. The colors and lines was in spired from the identity.

Makerspac workshope MISHKAT
The proposed project was about designing a children mackerspace area that encurage them to buld and creat. The design was fo cise on reflecting the factory atmosphere with fun and energizing colors. The colors and lines was inspired from the identity.

INTERIOR DESIGN, UNIVERSITY GRADUATION PROJECT, 2021

Exhibition SPARK
SPARK is a museum that encourage chil dren to express themselves by embodying the children’s thoughts, imagination, and perception of life. The museum inspired its idea from the "Spark" which is the light reflection that emerge from the object. The museum is focusing on encouraging the children to figure out their truly reflection Spark inside of them through the exciting journey.
The project began with studying the site then designing the landscape area. The project included designing the external mass of the project, which is in spired by its basic concept.
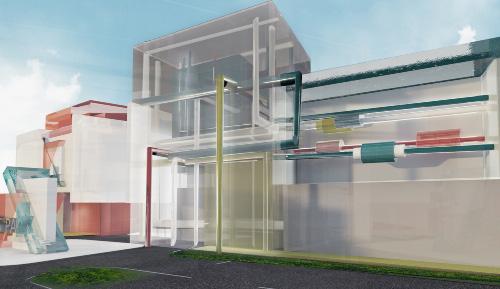
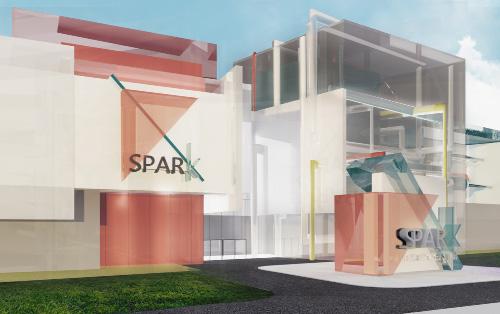

INTERIOR DESIGN, UNIVERSITY GRADUATION PROJECT, 2021
Ground floor plan design, with the mezzanine floor.

First floor plan design, with the mezzanine floor.
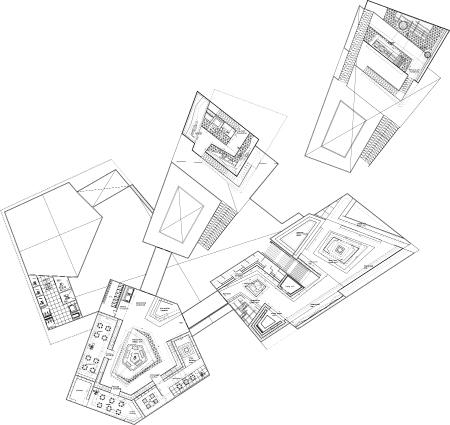
on of main concepts of the exhibition is taking the chil dren through a journey all around the place. the journey was designed with “verticals circlation” ( bridges, ramps)

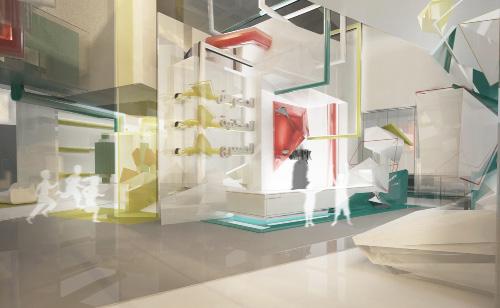

INTERIOR DESIGN, UNIVERSITY GRADUATION PROJECT, 2021


The beginning of the journey will be in the “discovering exhibition”, it’s focused on learning more about the world, The design idea was to transform scientific information into a joyful experience. This exhibi tion was divided based on the research into three parts: human, ani mals, technology

The display units are designed inspired by the children’s way of thinking. also, it allows the children to interact by using their senses, as there are units that require movement and others that require listening.


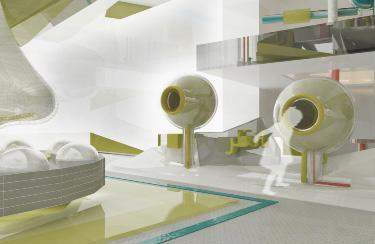
INTERIOR DESIGN, UNIVERSITY GRADUATION PROJECT, 2021


after they finish discovering, they will move on to the “exploring exhibition”, where the children can attend different workshops and try to express what they just discovered and feel more confident to do it. the idea of this part of the journey is to enhance learning by experi ence and communication.

The last stage of the journey will be at the “creativity Exhibition”, where the children will express themselves more and find their own spark! the design of this area and the display unite is focused on action and reaction, the children imagination become reality by their hands.



Amputation medical center SANAD
The individual work consist of clinics. The concept of the clinic area is focusing in representing the idea of interdependency through the relation between the patient and the staff. the whole place well be designed as one integrated place, every line, materiel, shape form will be integrated together and completed each other
 INTERIOR DESIGN, UNIVERSITY GROUP PROJECT, SARAH ALMAGHLOUTH, WEJDAN ALMUTAIRI, RUQAYA
INTERIOR DESIGN, UNIVERSITY GROUP PROJECT, SARAH ALMAGHLOUTH, WEJDAN ALMUTAIRI, RUQAYA
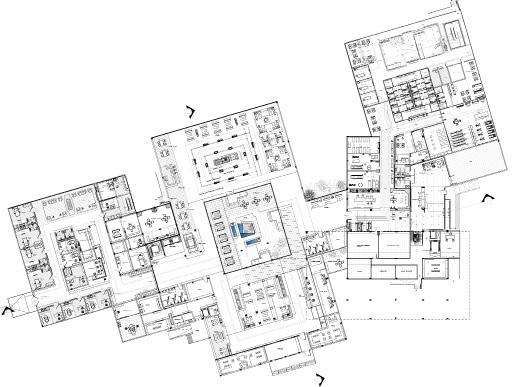
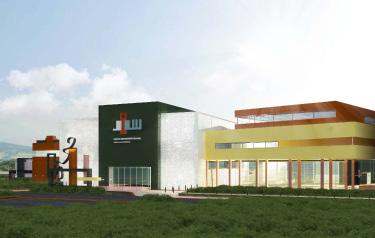

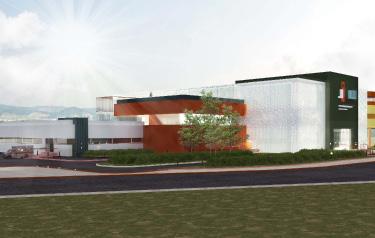
INTERIOR DESIGN, UNIVERSITY GROUP PROJECT, SARAH ALMAGHLOUTH, WEJDAN ALMUTAIRI, RUQAYA
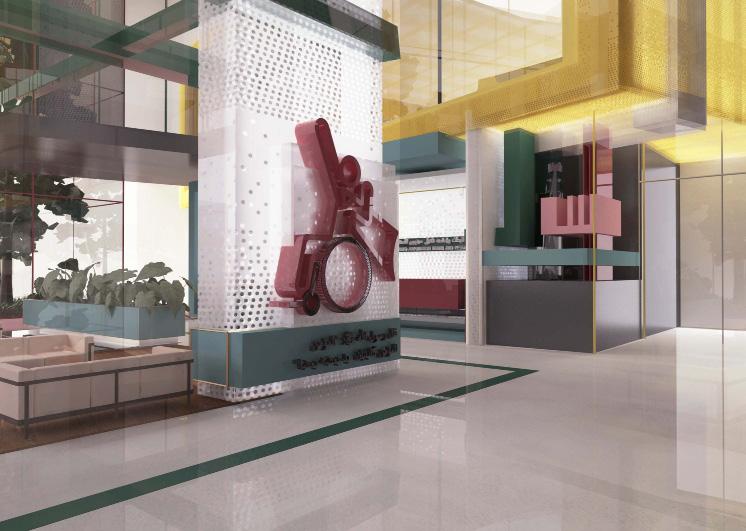

The individual work consist of clinics. The concept of the clinic area is focusing in rep resenting the idea of interdependency through the relation between the patient and the staff. the whole place well be designed as one integrated place, every line, materiel, shape form will be integrated together and completed each other.
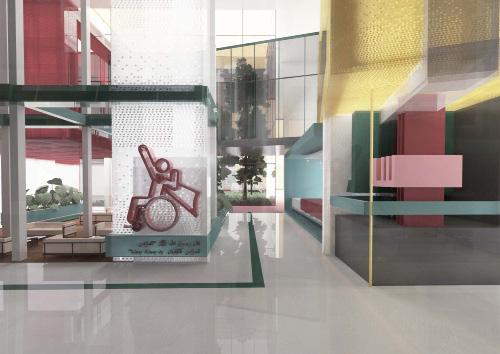
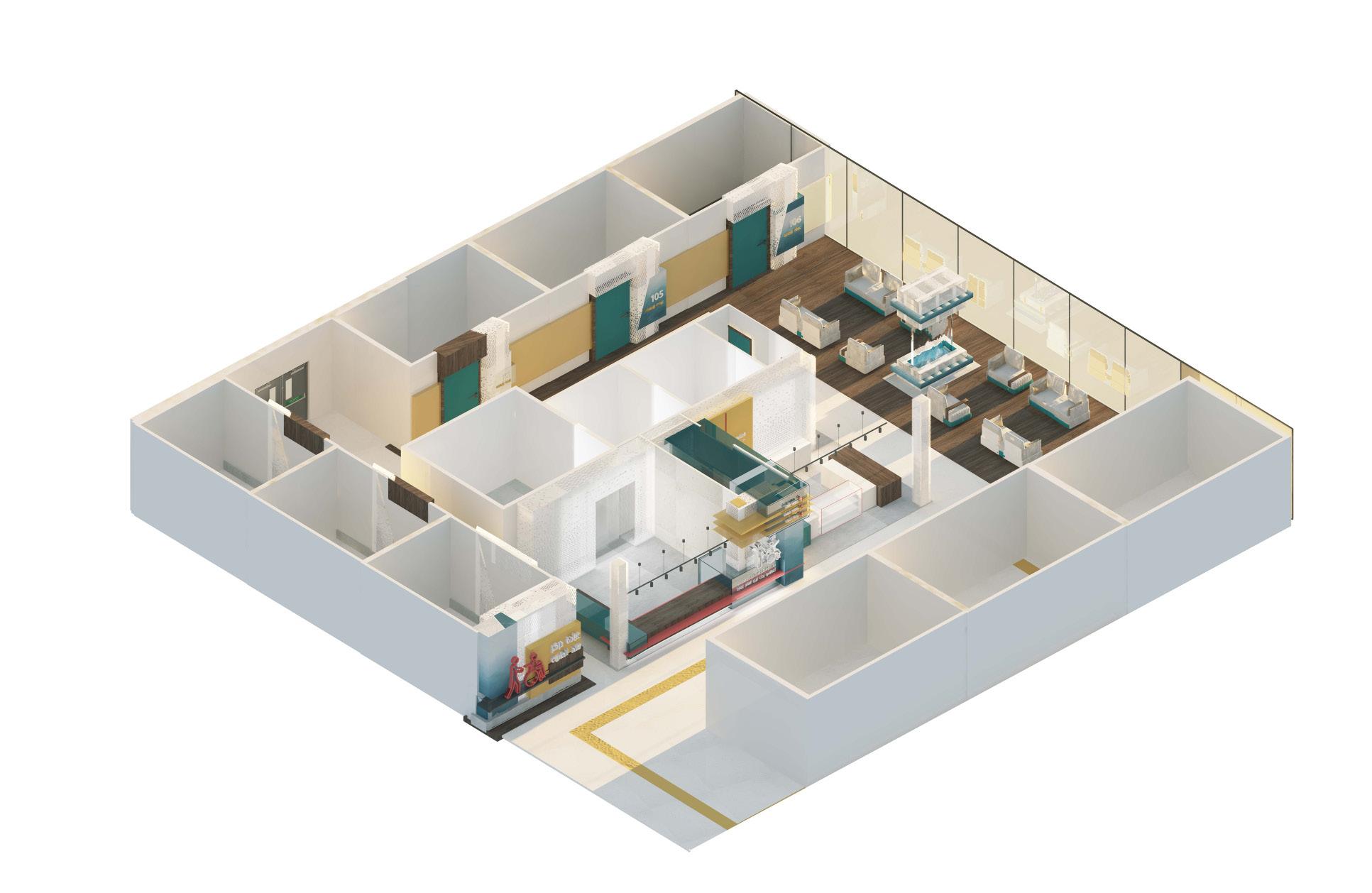




EMTDAD
Asir culture center

The design concept is all about reflecting the nature of Asiri culture as it is to the lo cals, and concentrating on the contrast that works as a perfect complement in creating the Asiri charm. Based on a quote of an asiri villager, we focused on the most important factors in the region: Harmonious nature, Human glory, and the history standing be tween the both witnessing Asir’s glory and its land and people.
* the Mass design is group work, the Interior individual
INTERIOR DESIGN, UNIVERSITY GROUP PROJECT, SARAH ALMAGHLOUTH, THEKRA OMAR, WEJDAN ALMUTIRI,



INTERIOR DESIGN, UNIVERSITY GROUP PROJECT, SARAH ALMAGHLOUTH, THEKRA OMAR, WEJDAN ALMUTIRI,
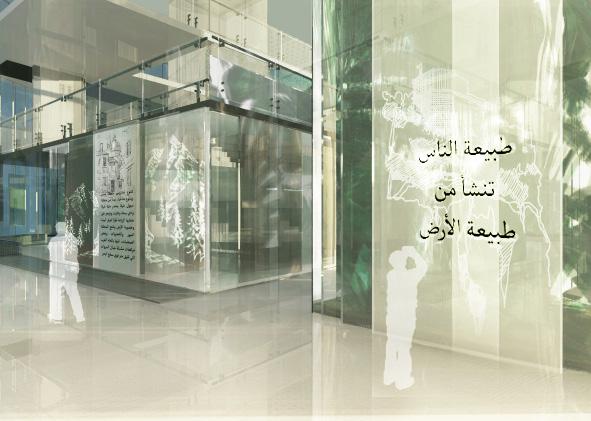
The individual work consist of exhibition, library, coffee. The design concept is all about reflecting the nature of Asiri culture as it is to the locals, and concentrating on the con trast that works as a perfect complement in creating the Asiri charm.


MEEAD MOEAD 2019



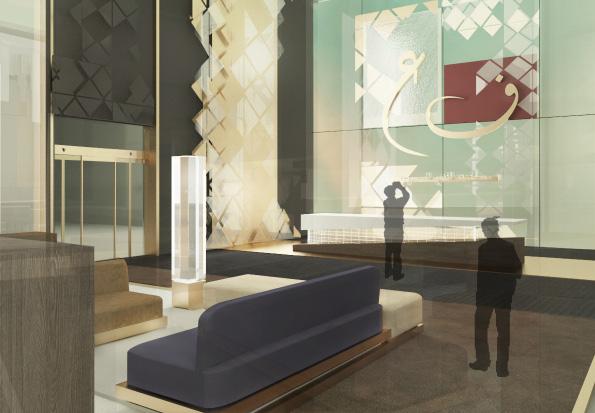
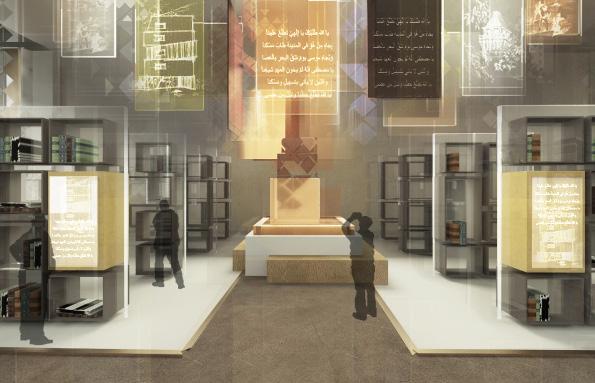
Geology research center MUSTQAR
Design a Saudi geology innovation center, the mass was group work and the interior individual. Embodying the separation of the three Geological Regions in Saudi Arabia creating visible and invisible treasures as the strongest clue of the earth’s vividness. Each region tells its own story through its unique features.
* the Mass design is group work, the Interior individual
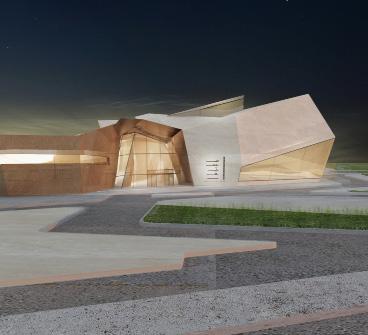 INTERIOR DESIGN, UNIVERSITY GROUP PROJECT, SARAH ALMAGHLOUTH, THEKRA OMAR, WEJDAN ALMUTIRI,
INTERIOR DESIGN, UNIVERSITY GROUP PROJECT, SARAH ALMAGHLOUTH, THEKRA OMAR, WEJDAN ALMUTIRI,
MEEAD MOEAD 2019

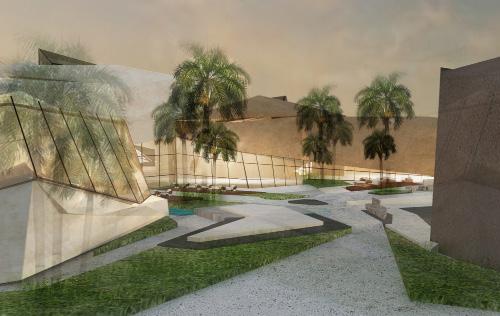

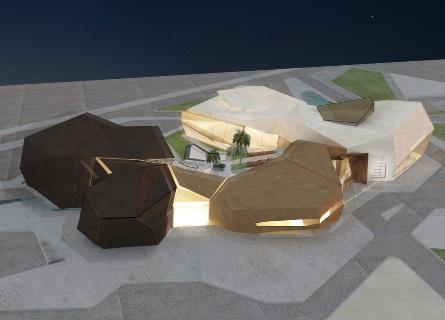
INTERIOR DESIGN, UNIVERSITY GROUP PROJECT, SARAH ALMAGHLOUTH, THEKRA
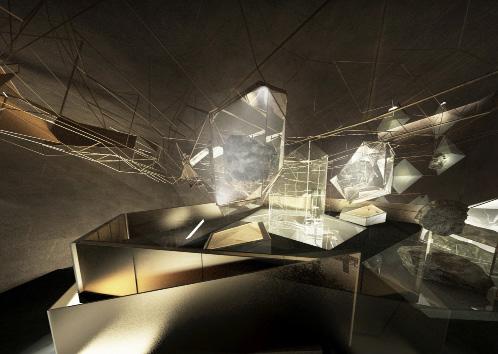
The individual work consist of exhibition, Lounge, office. The exhibition take the user into journey through the earth life and experience the split that happened and which created the buried wealth (eastern province), the ramp is represent the sedimentary area, and the mezzanine floor represent the apparent wealth (Arabian shield)
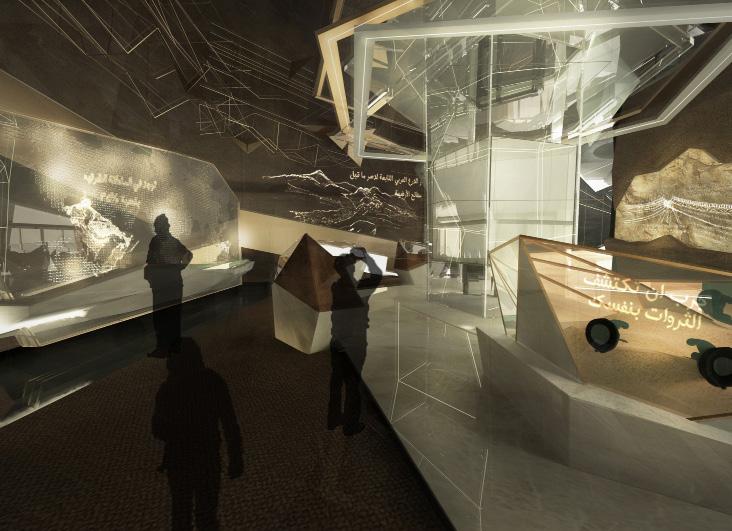
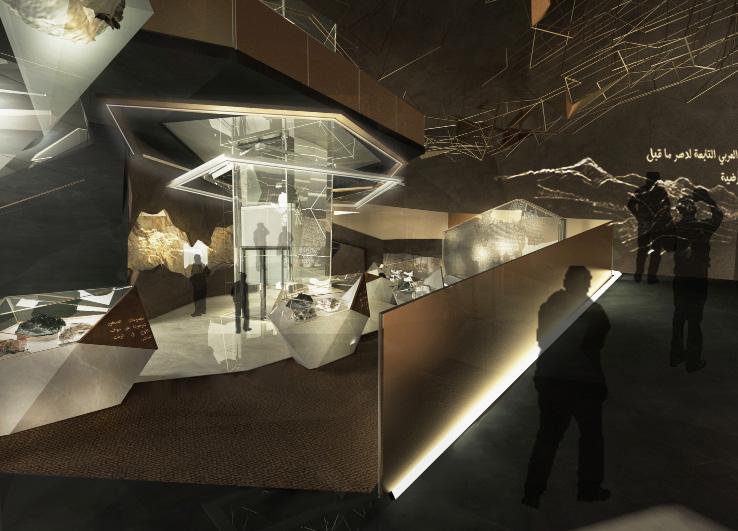 OMAR, WEJDAN ALMUTIRI,
OMAR, WEJDAN ALMUTIRI,
MEEAD MOEAD 2019



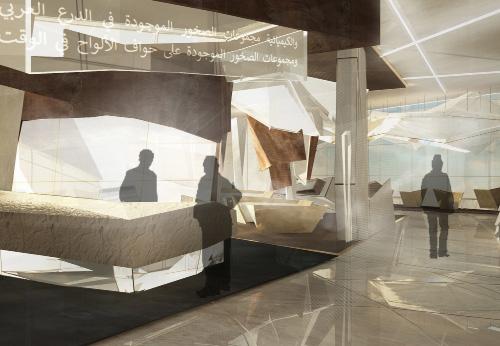
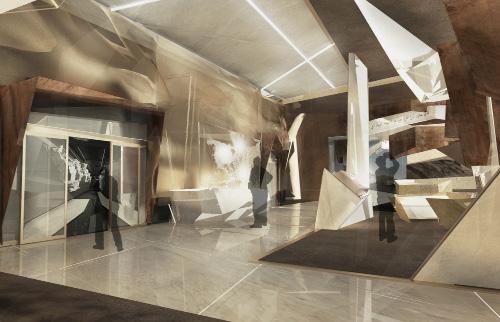
Hotel ALGOSAIBI
Redesign of Algosaibi hotel. The user will be in the middle of a world that is intuitively connected and gives him a sense of fun and enjoyment. The design of the hotel aims to create a relationship between humans and the place and furniture so that it is like a place with living spirit. The distribution of colors and shapes in certain proportions and thoughtful led to the creation of a com fortable environment.


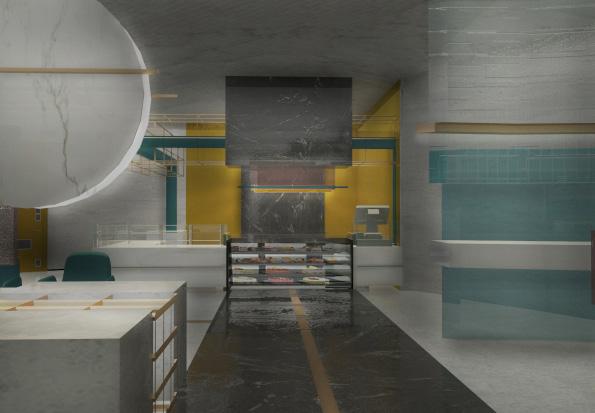

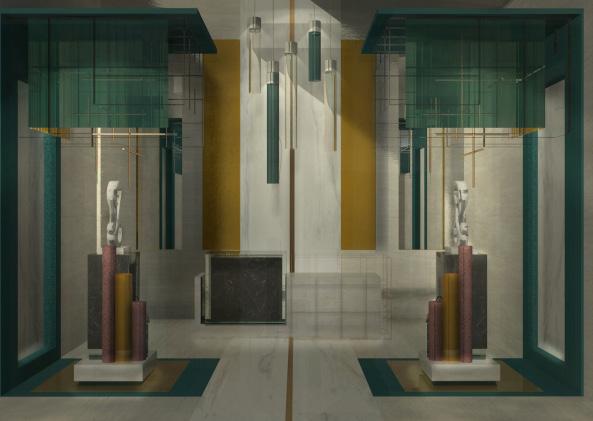

INTERIOR DESIGN, UNIVERSITY PROJECT, 2018


Store LEGO
Based on the founder of LEGO company “make your world possible” & “just imag ine”. The concept [form of imagination] It means that Lego is the . embodiment of imagination. Lego is the tool that enables us to see the imagination!





INTERIOR DESIGN, UNIVERSITY PROJECT, 2017
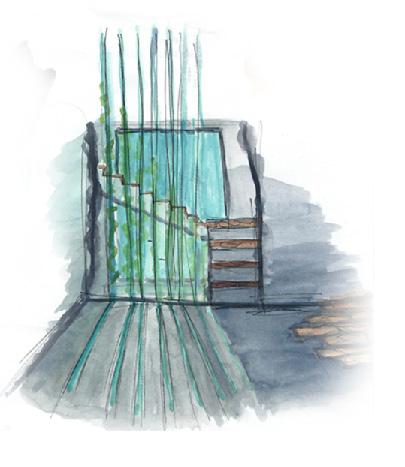
Villa
house from productive family
house for productive family. The concept is inspired from the secret language in nature and the product that the different element that symbolize nature, wood, water (resin). The concept focus in the resulting from the collaboration of natural creation .
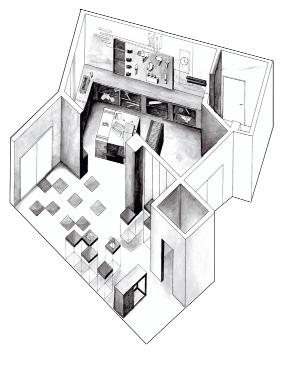

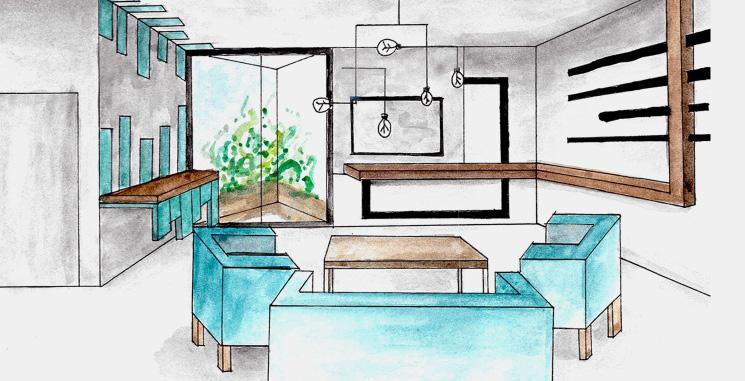
Apartment ALSUBAIE
this project was designed in the college prac tice training. the project is about designing a studio apartment inside Alsubaie hotel. the apartment contains of bedroom, sitting area, kitchen, bathroom.
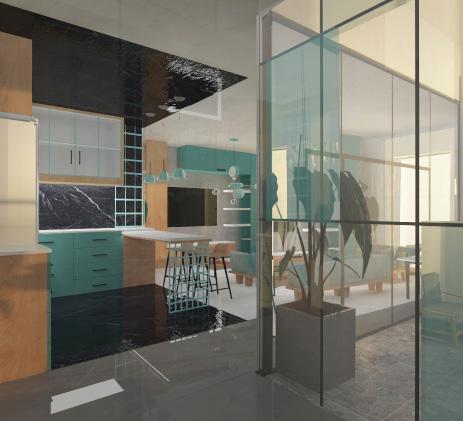 INTERIOR DESIGN, EHSAN AL ABBAD, PRACTICAL TRAINING, 2020
INTERIOR DESIGN, EHSAN AL ABBAD, PRACTICAL TRAINING, 2020





PRODUCTION DRAWING, UNIVERSITY PROJECT, 2018-2020





PRODUCTION DRAWING, UNIVERSITY PROJECT, 2018-2020
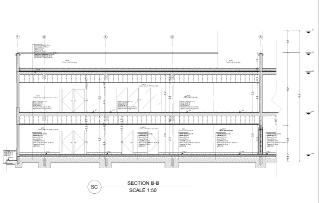

FURNATURE DESIGN, UNIVERSITY PROJECT, 2018-2020






SKETCHING
SKETCHES , 2017-2020


SKETCHES , 2017-2020


SKETCHES , 2017-2020


