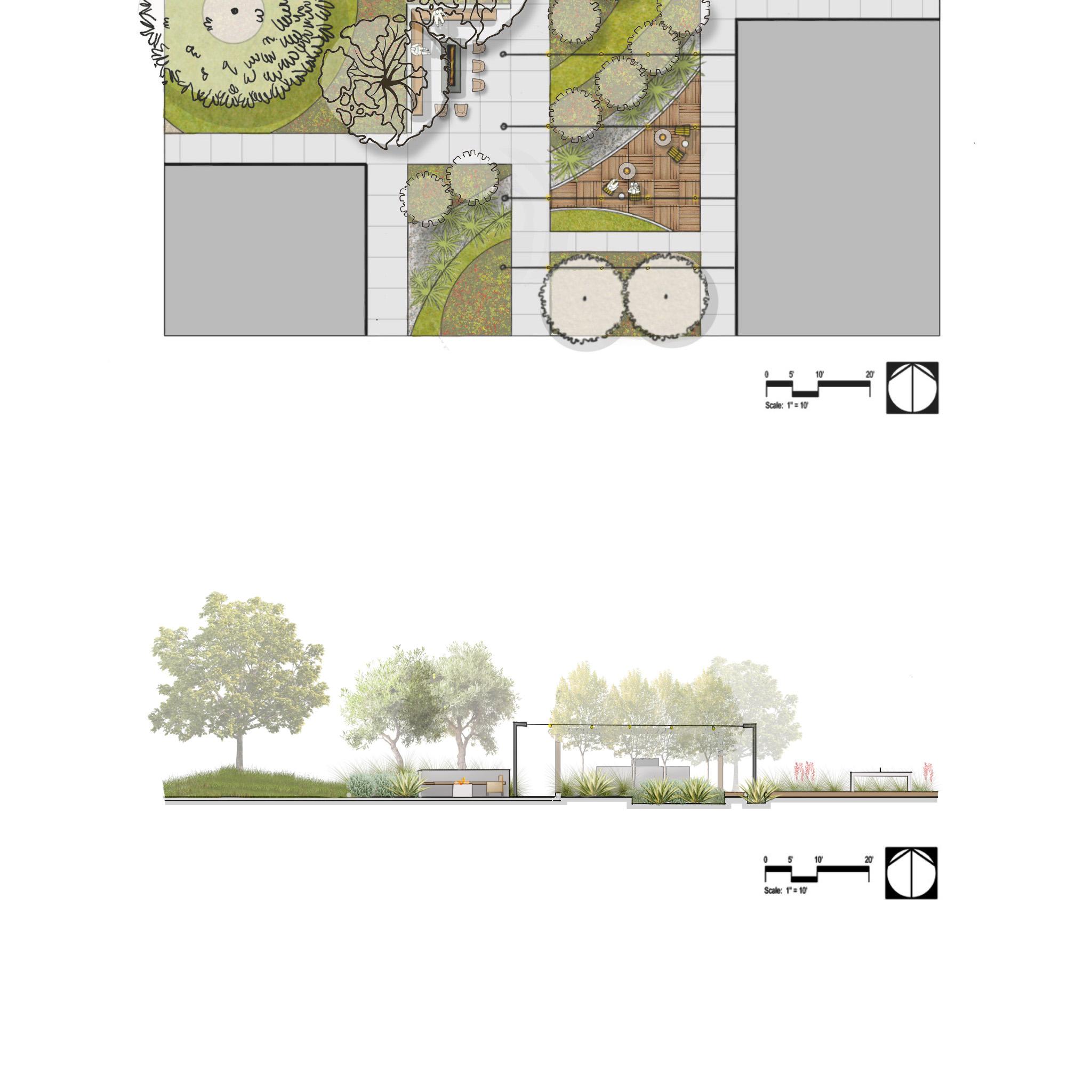

sarah burson
LANDSCAPE ARCHITECT & DESIGNER
PLA CA #6919
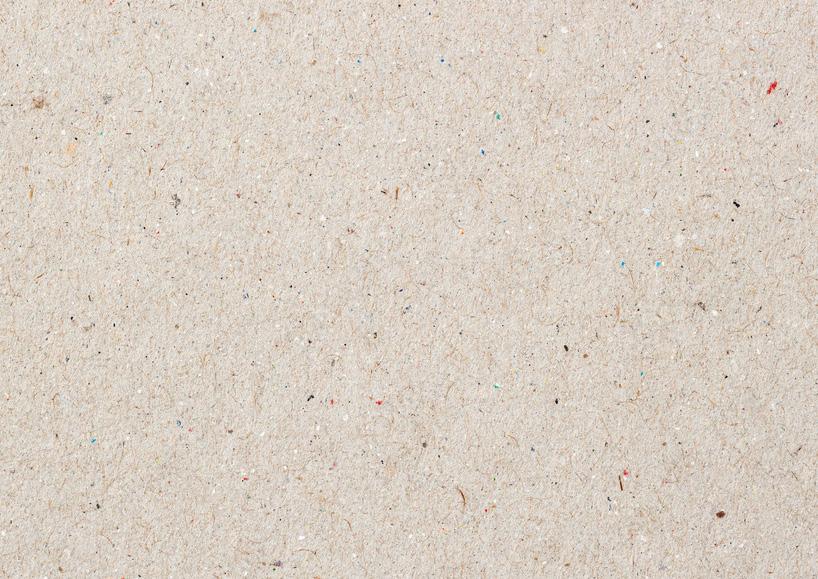


About Me
Passionate about designing intimate, functional spaces with meaning and purpose. I am interested in gaining experience in creative design that offers innovative solutions to client needs.

Personal Info
Address
506 Avenida Victoria, Unit A San Clemente, CA 92672
Phone
949.309.8442 E-mail
sarah.n.burson@gmail.com

sarah.burson.art
RESUME

Accomplishments
Licensed Landscape Architect
• PLA CA# 6919

Experience
Project
Manager
studio PAD Landscape Architecture, Laguna Hills, CA
• Manage 15-20 projects concurrently from the conceptual design phase all the way through to final construction completion.
• Perform site visits and site walks with contractors to ensure that the project is being completed as designed.
• Coordinate City submittals and approvals from entitlements to construction documents and permits
• Collaborate closely with clients to ensure the project meets their expectations.
• Organize meetings and coordinate directly with the project’s Civil Engineers, Architects, Irrigation consultants, and subcontractors to ensure that the final design is successful and cohesive.
Landscape Designer / Job Captain
studio PAD Landscape Architecture, Laguna Hills, CA
• Prepared construction documents, details and plans for City approval.
• Developed entitlement packages including conceptual plans and imagery.
• Created schematic design plans including planting plans, lighting plans, wall and fence plans, trash circulation plans, and sections.
Landscape Design Team Intern BrightView, Irvine, CA
• Assisted in the rendering and editing of Photoshop illustratives and helped create project packages in InDesign for client approval.
• Worked on redline revisions in AutoCAD on construction document sets.
• Developed a deeper grasp of setting up graphics in Illustrator and Photoshop to ensure they are clear and effectively communicate the design objective.
• Managed multiple projects simultaneously while continuously making adjustments to meet our internal team’s requirements and client demands.
Architectural Design Team Intern
Ware Malcomb, Irvine, CA
• Designed and constructed material boards on InDesign to be approved by both supervisors and clients.
• Assisted in the rendering and editing of Photoshop and SketchUp models that would be showcased in the team presentation to the client.


Education
University of California, Davis
• B.S. Landscape Design and Architecture
• Graduated: June 2020
UC Davis Student Chapter of ASLA
• Vice President 2019-2020
• Primary contact for all sponsors
• Helped organize and run chapter meetings and professional events

TABLE OF CONTENTS
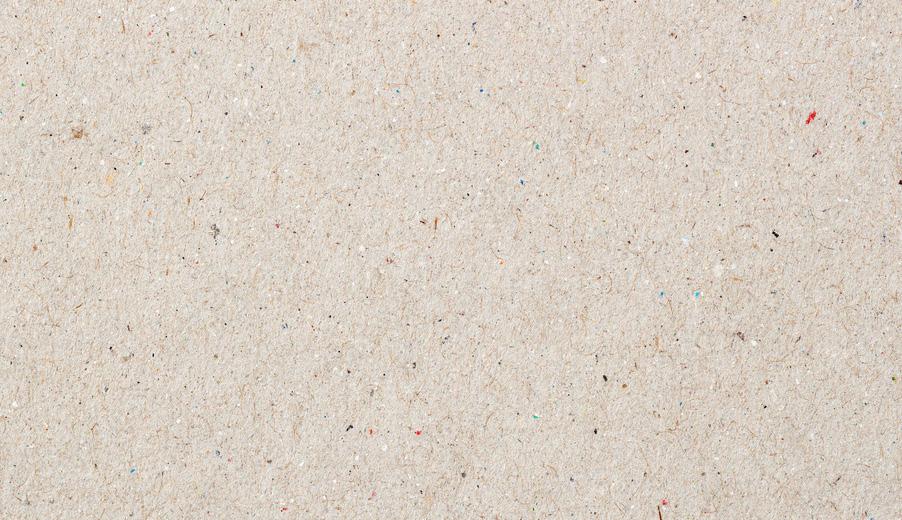
THE HAWTHORNE - RIVERSIDE, CA
A residential apartments project located in Riverside, CA. This property features 148 units and includes a central recreational area alongside various amenities such as a pool and spa, a tot-lot, community BBQ zones, outdoor grills, a dog park, and adirondack seating nooks with fire pits.
DELHAVEN POINT SHADE STRUCTURE DESIGN - MURRIETA, CA
Delhaven Pointe is a luxury apartment community in Murrieta, CA, developed by Brandywine Homes, for which I designed the landscape. My work on this project included creating detailed plans for amenity areas on site, including the shade structure, showcasing my ability to integrate functional and aesthetic elements into the overall design.
THE OVERLOOK - MURRIETA, CA
The Overlook, designed for a large apartment complex in Murrieta, CA, features a central riparian area preserved in its natural state. Our goal was to create a community space where residents can comfortably enjoy the existing native habitat, without disrupting the riparian channel.
VINCENT PLACE - WEST COVINA, CA
A mixed community featuring townhomes and single-family units centered around a community area with a tot-lot, BBQ space, and a large turf area for both passive and active use. I oversaw this project from initial design through to final completion.
PERC PARKS - OSLO, NORWAY
A socio-ecologically sustainable “perc park” in Oslo, Norway, integrating water restoration, sustainability, and community interaction while addressing CO2 emissions and urban heat island effects. This experimental site will showcase a model for future community-based green spaces, blending ecological principles with inclusive and interactive designs.
PERSONAL ART + DESIGNS -
Some design concepts that I’ve crafted in my free time. I find these projects to be a great way to experiment with space planning and visualization, allowing me to keep my creativity flowing and tackle design challenges that excite me.
RIVERSIDE THE HAWTHORNE
PROJECT DESCRIPTION:
The Hawthorne Apartments, developed by Brandywine Homes, is a residential project located in Riverside, CA. This property features 148 units and includes a central recreational area alongside various amenities such as a pool and spa, a tot-lot, community BBQ zones, outdoor grills, a dog park, and adirondack seating nooks with fire pits.
PROJECT PHASES:
As a project manager for studio PAD Landscape Architecture, I am in charge of managing projects from the initial design phase all the way through to final construction completion. I work with clients directly as well as coordinate with other design consultants to make sure the project is being designed and constructed as-needed to meet both client and project needs. Some of the steps for this design process are illustrated to the right side of this page.


Sample: Central Paseo (Area 5)
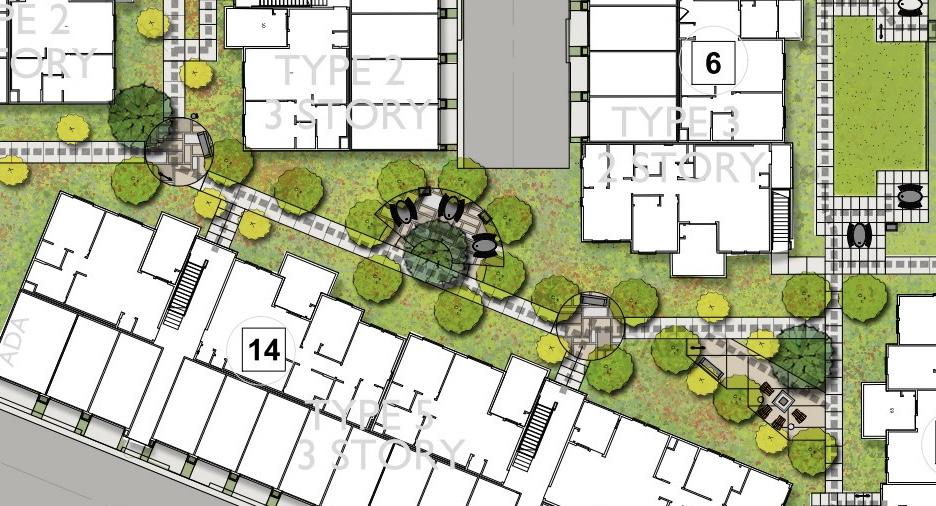
Conceptual & Schematic Design: Coordinate with the client and propose initial design layout for amenity spaces and other landscape areas. Work with project team to finalize
Construction Documents & Design Development: Incorporate any Value Engineering revisions and adjust design accordingly. Develope project Construction Documents.
Detailed Planting Design: A thorough tree, shrub, and groundcover design is laid out after the site layout is solidified and site conflicts are resolved with the project team.

CONSTRUCTION DETAIL SAMPLES:
Included here are some sample details for this project that I worked on for our full construction documents package. The following details are shown: vehicular entry gate, project entry sign wall, and BBQ counter.

FINAL PROJECT COMPLETION IMAGERY:
The images provided illustrate the project at its completed stage, highlighting the final design outcome and the realization of our vision. It is immensely gratifying to witness a design come to life and see how each element integrates into the finished space. These photographs were taken during the construction observation phase and at final site inspection to document the completed project in its entirety.


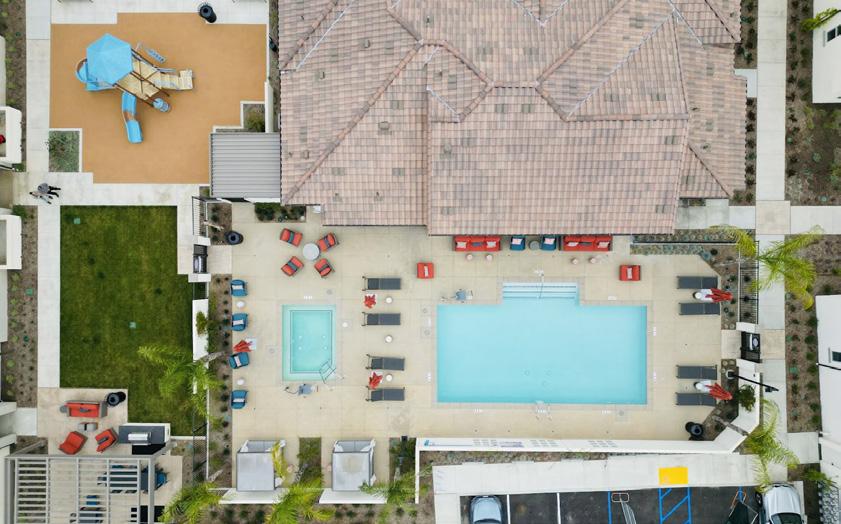
PROJECT ENTRY SIGN FEATURE
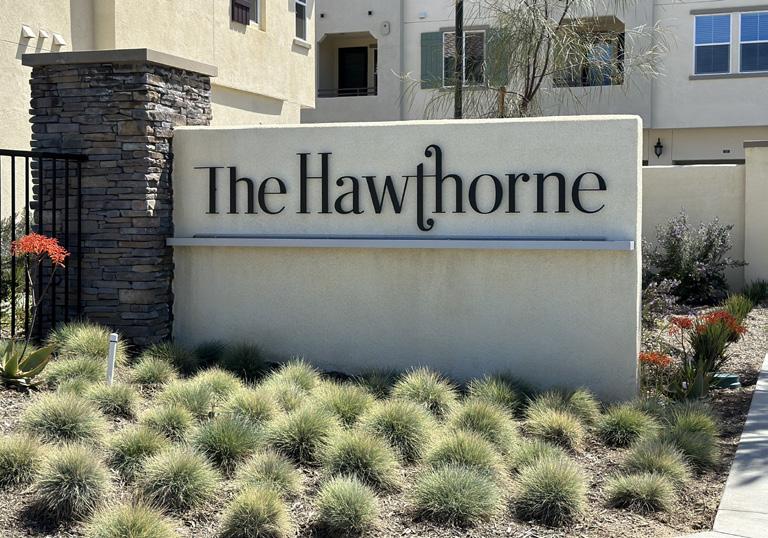



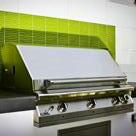



SINGLE BBQ COUNTER


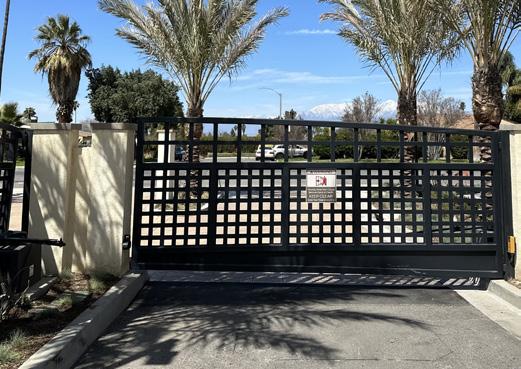
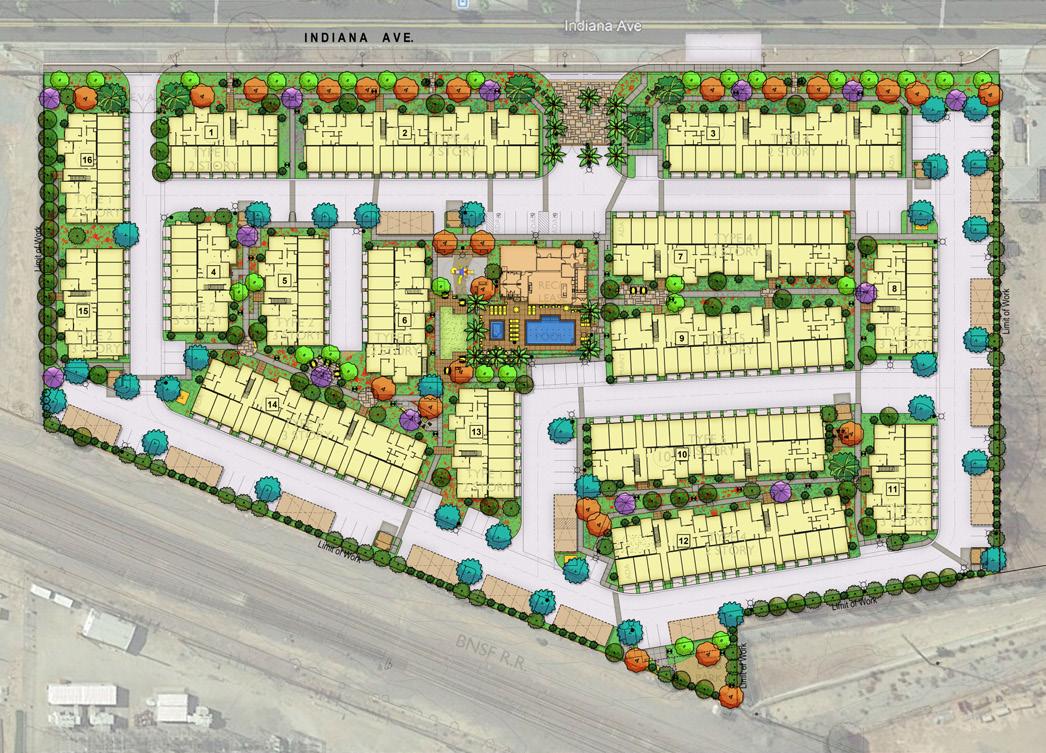
DELHAVEN POINTE MURRIETA, CA 02


DECO PANEL
SHADE
STRUCTURE
DETAIL:
LEGEND:
1. 6’’x12’’ Beam.
2. 4’’x12’’ Fascia.
3. 3’’x10’’ Joist.
4. 3’’x3’’ Ledger.
5. 6’’x12’’ Cripples.
6. 4’’x4’’ Lattice.
7. Stucco over CMU block.
8. Custom decorative steel panel
4’’x8’’x1/4’’ thick
9. Adjacent finish surface, per plan.
10. 90% compacted subgrade.
11. Stucco over CMU - extend 6’’ below finish grade.
12. Concrete footing per Structural Engineer.
13. Outdoor furniture.
14. 3x10 Cripples.
15. Down light, per others.
PROJECT DESCRIPTION:
Delhaven Pointe is an upscale apartment community in Murrieta, CA, created by Brandywine Homes. I crafted the landscape design for this development, although I can’t share it yet since construction is still underway. The pool area has been completed, and to the right is a design I developed for a shade structure within that space. It was incredibly rewarding to see this detail come to life.


FINAL PROJECT COMPLETION:
CITY OF MURRIETA PLAN REVIEW
CITY OF MURRIETA
CITY OF MURRIETA
These plans have been reviewed and are found to be in substantial compliance with the applicable codes adopted by ordinances. Approval is recommended for landscape construction pending approval by all applicable City departments and agencies. No changes, modifications, nor alterations shall be permitted without prior authorization from the planning division.
I’m currently overseeing the construction of this project, and it’s been incredibly fulfilling to watch it take shape. I’m particularly pleased with how the shade structure, BBQ area, and picnic table seating turned out. The way the shadows from the decorative panels play across the seating area is truly remarkable.
PAD studio
These plans have been reviewed and are found to be in substantial compliance with the applicable codes adopted by ordinances. Approval is recommended for landscape construction pending approval by all applicable City departments and agencies. No changes, modifications, nor alterations shall be permitted without prior authorization from the planning division.
These plans have been reviewed and are found to be in substantial compliance with the applicable codes adopted by ordinances. Approval is recommended for landscape construction pending approval by all applicable City departments and agencies. No changes, modifications, nor alterations shall be permitted without prior authorization from the planning division.
The permittee shall ensure that all plans, specifications and construction conducted hereunder shall comply in all respects to the applicable codes, ordinances, and these approved plans. By commencing construction hereunder, the contractor agrees to release and indemnify the City of Murrieta and its consultants from and against any code violations, errors, omissions, and deviations in the completed work.
The permittee shall ensure that all plans, specifications and construction conducted hereunder shall comply in all respects to the applicable codes, ordinances, and these approved plans. By commencing construction hereunder, the contractor agrees to release and indemnify the City of Murrieta and its consultants from and against any code violations, errors, omissions, and deviations in the completed work.
The permittee shall ensure that all plans, specifications and construction conducted hereunder shall comply in all respects to the applicable codes, ordinances, and these approved plans. By commencing construction hereunder, the contractor agrees to release and indemnify the City of Murrieta and its consultants from and against any code violations, errors, omissions, and deviations in the completed work.
The issuance or granting of a permit based on approval of these plans shall not allow nor approve any violation of the applicable codes or ordinances. No permit presumed to give authority to violate or cancel the provisions of such codes or ordinance shall be valid.
The issuance or granting of a permit based on approval of these plans shall not allow nor approve any violation of the applicable codes or ordinances. No permit presumed to give authority to violate or cancel the provisions of such codes or ordinance shall be valid.
BY:______________________ DATE:_________________
The issuance or granting of a permit based on approval of these plans shall not allow nor approve any violation of the applicable codes or ordinances. No permit presumed to give authority to violate or cancel the provisions of such codes or ordinance shall be valid.
BY:______________________
*ALL REVISIONS OF APPROVED PLANS ARE REQUIRED TO BE RESUBMITTED TO THE CITY OF MURRIETA.
DATE:_________________
*ALL REVISIONS OF APPROVED PLANS ARE REQUIRED TO BE RESUBMITTED TO THE CITY OF MURRIETA.
*ALL REVISIONS OF APPROVED PLANS ARE REQUIRED TO BE RESUBMITTED TO THE CITY OF MURRIETA.
PAD studio
PAD studio






03 THE OVERLOOK Murrieta, CA
CONCEPTUAL HAND RENDERING:

PROJECT DESCRIPTION:

The Overlook was created for a substantial apartment complex in Murrieta, CA, incorporating a central riparian area that was preserved in its natural and native state. Our aim with this design was to offer a community space within the apartment complex where residents could comfortably experience and appreciate the existing native habitat.

CONCEPTUAL DESIGN:
The conceptual phase of this project was an exciting and creative process, blending the native character of the existing riparian area with a modern aesthetic to complement the apartments.
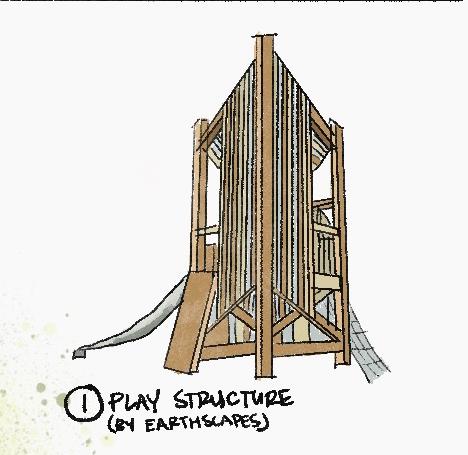
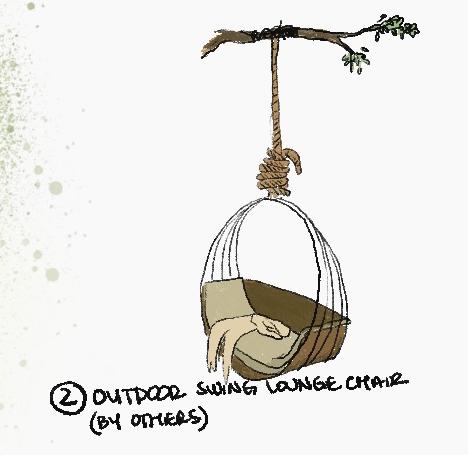

CONCEPTUAL PLANT IMAGERY:

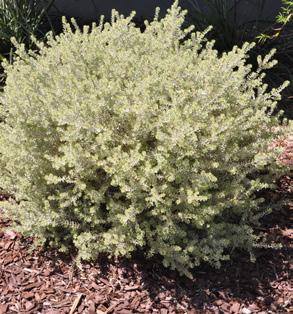
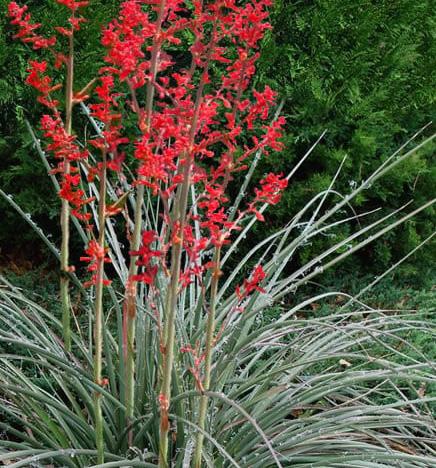
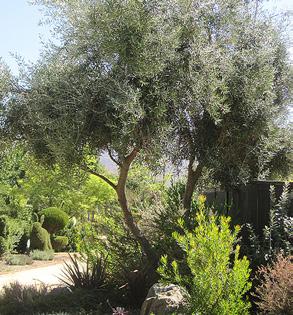

LOCATION MAP:
The location map to the right illustrates the position of this overlook park within the apartment complex. While we also designed the rest of the site, I cannot share those details at the moment due to client confidentiality.


PROJECT DETAILS:

BUBBLING FOUNTAIN [SA-16]
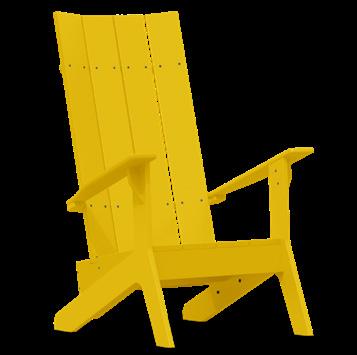




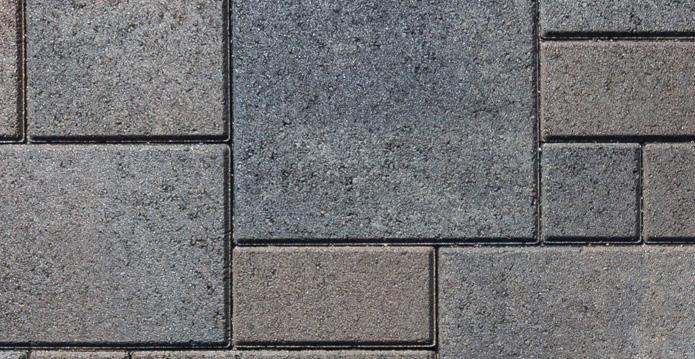

LEGEND
NOTES
4x12x12 La Costa Breezeblock: Color: White by Orco Block
Reinforcement per Structural Engineer.
4"x8"x16" Precision CMU block. Color: White by Orco Block. Finish grade. 90% compacted subgrade. Concrete footing per Structural Engineer. 1. 2. 3.

Refer to Construction Schedule for colors, materials & other specifications. Refer to Structural Engineer's drawings for connections, reinforcements & footing specifications.
Below are a couple of details prepared for this project that we designed to meet the project’s naturalistic theme and create cohesiveness throughout our design process.
4’’x8’’x16’’ Precision CMU block. Color: White by ORCO Block. 4. Finish grade.
5. 90% compacted subgrade.
6. Concrete footing per Structural Engineer.

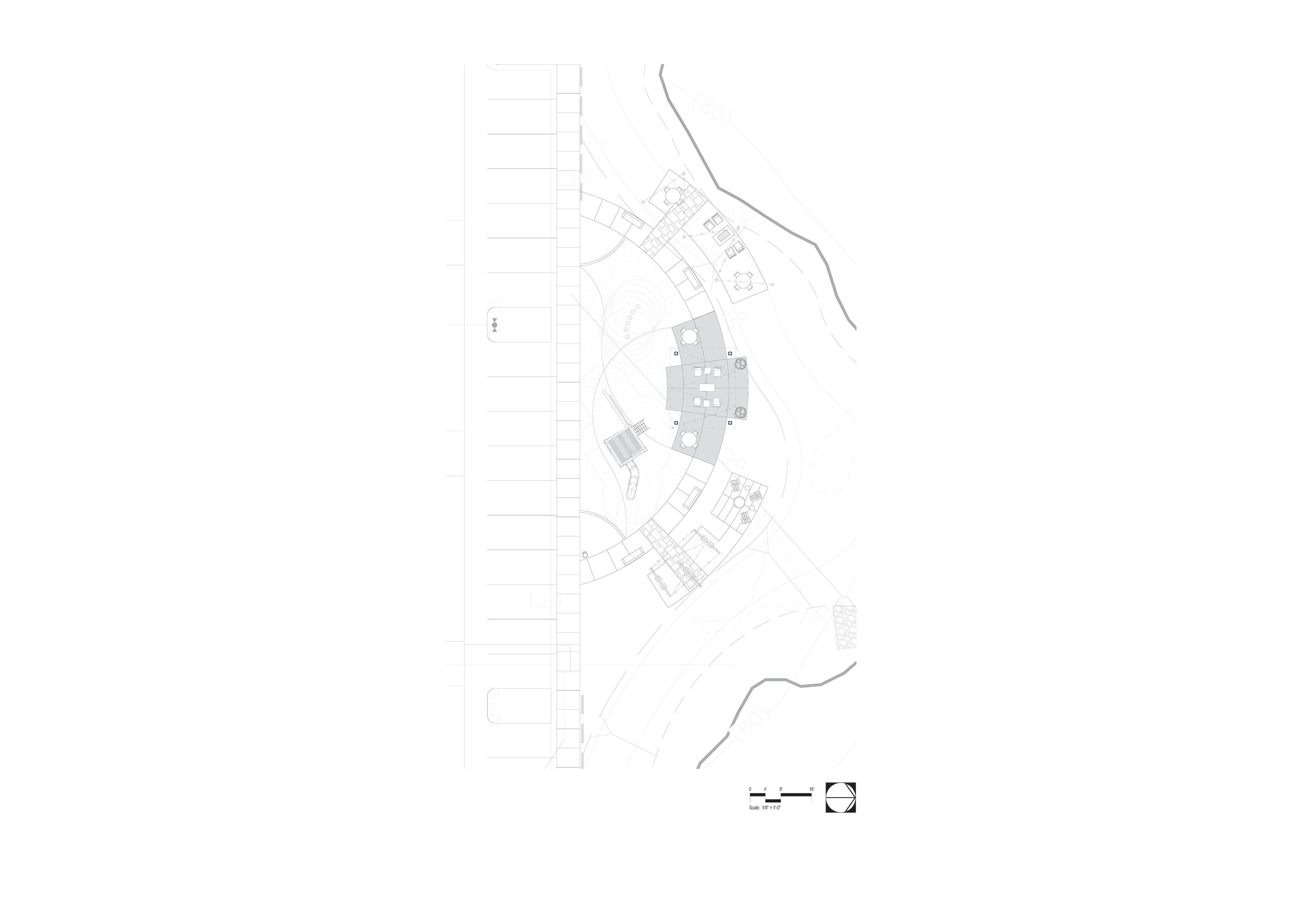


LEGEND:
1. 2’’
4. (3) 3’x5’1/8’’ thick decorative panels with pre-drilled holes attached to post. Pattern: 211 Checkered. Color: T091 Bronze.
5. Finish grade.
6. 90% compacted subgrade.


BREEZEBLOCK: La Costa White Breezeblock by Orco Block WALL COLOR: White Precision CMU by Orco Block
& CAP COLOR: White Precision CMU by Orco block.
BREEZEBLOCK: La Costa II Breezeblock by Orco block.
by ORCO Block.
sq. tubular steel post prime and painted to match panel color.
2. 6’’ sq. metal base plate to be anchored to concrete footing.
3. Concrete footing.
P-1: Decorative Pedestrian Pavers Villa Pavers in Borrego Color by ORCO Block
P-2: Decomposed Granite Desert Gold by KRC Rock
P-3: Colored Concrete Cliffside Brown 6804 by Davis Colors
P-4: Concrete Sidewalk Natural Colored Concrete with Broom Finish
W-1: Decorative Breezeblock Screen Wall SA-1: Decorative Accent Screen Panels
VINCENT PLACE WEST COVINA, CA 04
PROJECT DESCRIPTION:
Vincent Place is a mixed community featuring townhomes and single-family units centered around a community area with a totlot, BBQ space, and a large turf area for both passive and active use. I oversaw this project from initial design through to final completion. This portfolio will showcase the central community open space area.
CONCEPTUAL PLAN:
The plan view image to the right displays the conceptual plan for this project, outlining our design concept for the community’s central open space. Located at the heart of the community, this area serves as a gathering place where single-family homes and townhomes converge to enjoy shared amenities. The design aims to offer ample space for outdoor activities for all ages.




STREET

FINAL CONSTRUCTION COMPLETION IMAGERY:
Above are photos taken during the final site walkthrough with the client and team. The central open space area looks beautiful and the plants were in full bloom during our visit. I enjoy seeing designs come to fruition and learning from them throughout the process.
DIMENSION PLAN:
To the right is a detailed dimension enlargement plan for this area of the project that I prepared.

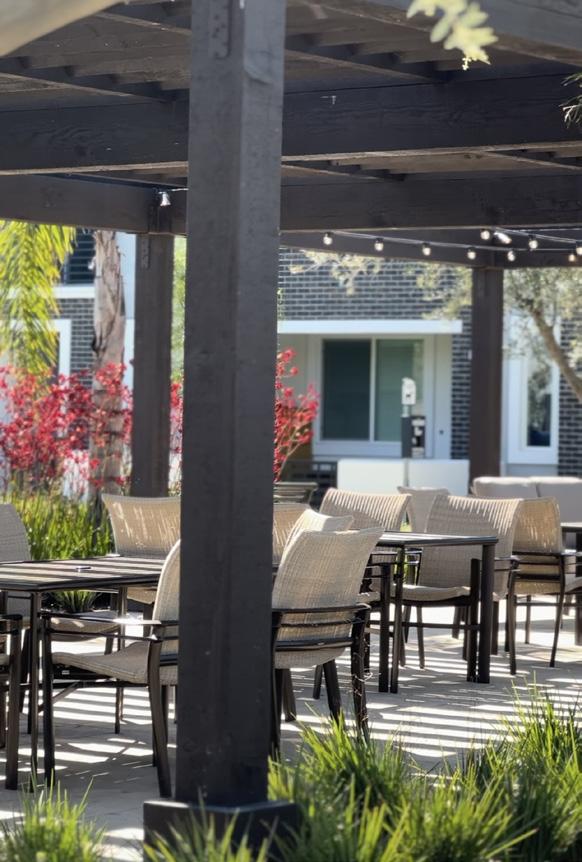
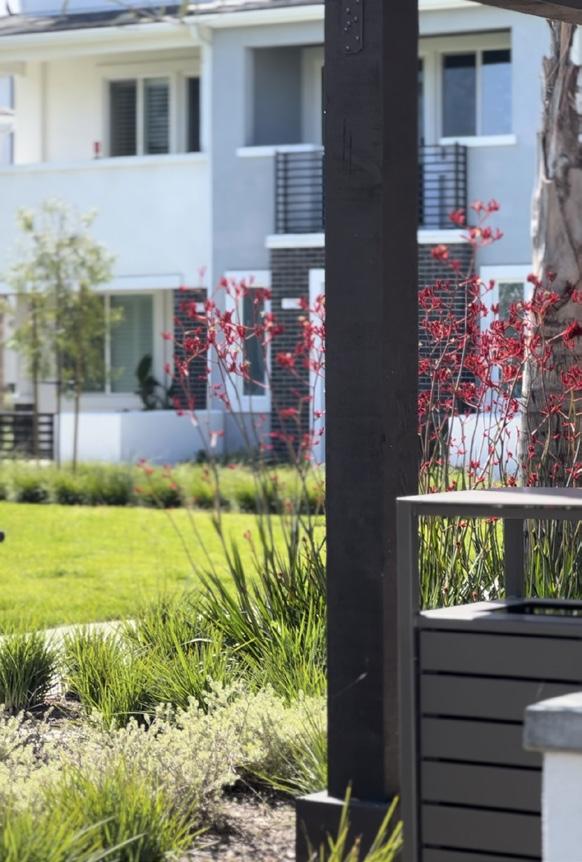

OSLO, NORWAY PERC PARKS
PROJECT DESCRIPTION:
Our objective is to pioneer a design that sets a precedent for future socio-ecologically sustainable “perc parks” in Oslo, Norway. A “perc park,” short for percolation park, serves as a compact community hub where people, water, and nature converge harmoniously. It integrates water restoration, sustainability, and human interaction, aiming to achieve socio-ecological sustainability by employing sustainable infrastructure and materials while fostering a sense of community. Our design emphasizes inclusivity, offering a shared interactive space that unites diverse individuals and incorporates ecological principles. Our goals include reducing CO2 emissions, mitigating the urban heat island effect, and enhancing water restoration capabilities. We also aim to integrate the area’s post-industrial context by proposing a more sustainable alternative to current conditions. This site will serve as a pilot project, demonstrating the potential for a network of interconnected community-oriented green spaces across urban Oslo.

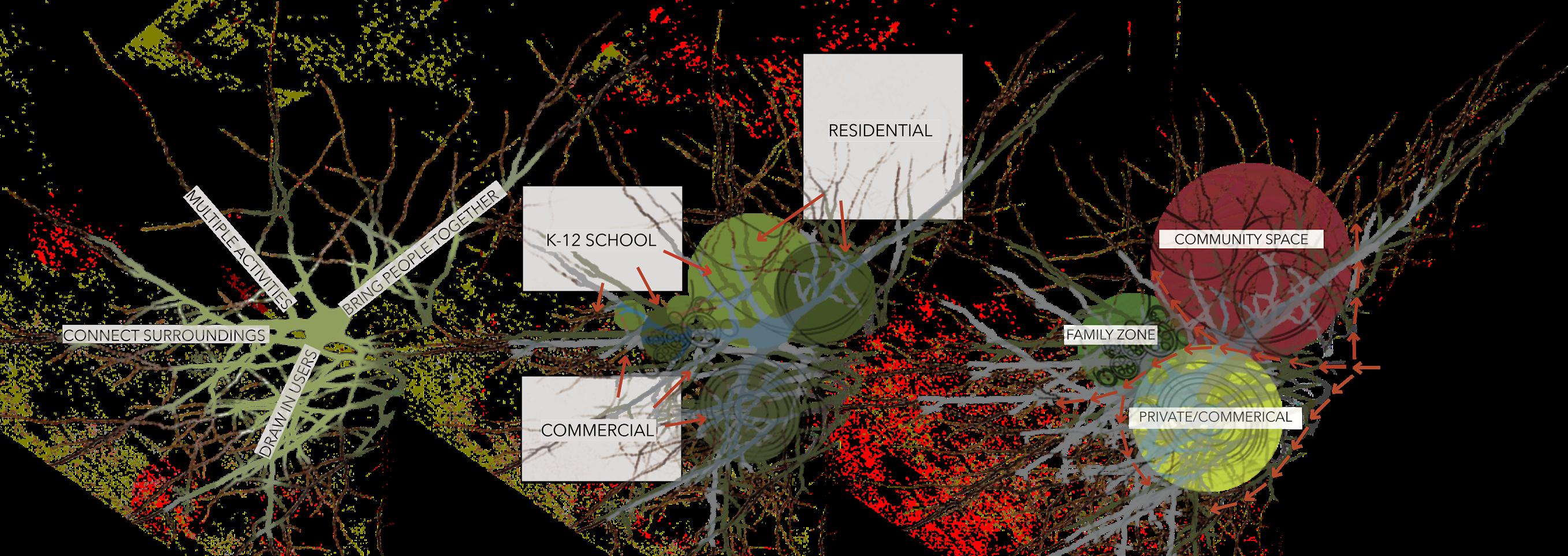
By: Sarah Burson, Hillary Huang, and Krongkan Klabkaeo

Our site analysis focuses on key factors like circulation, greenhouse gas emissions, urban heat island effects, demographics, and water drainage to support our socio-ecological sustainability approach. Understanding local weather informs our choices for sustainable planting and materials, while demographic analysis helps tailor the design to the community. Additionally, our design aims to reduce the urban heat island effect through an experimental approach and connected pocket park implementation.

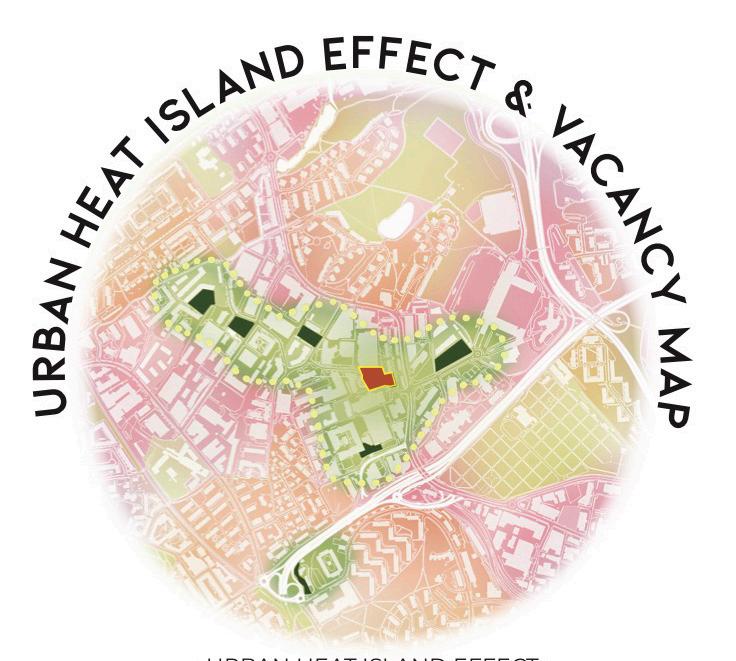


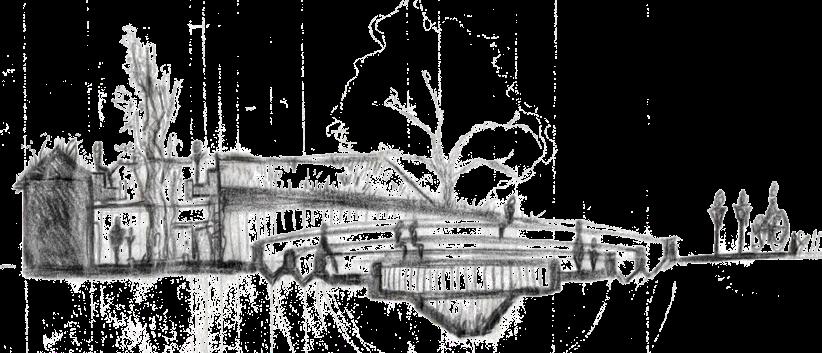
Our design attracts users from diverse locations with a multifunctional green space for community gatherings, family recreation, and commercial activities, seamlessly integrating into its surroundings. Our goal was to blend residential and commercial environments while repurposing existing farmhouses and incorporating sustainable design practices to enhance space utilization.
Our initial vision was to establish a sustainable and user-friendly space that harmonizes with its diverse surroundings. We also envisioned this design concept extending to other areas within the vicinity in the future. Beginning with a root-like structure, we incorporated elements such as water flow and open spaces. These features evolved into designated program zones tailored for different user groups, significantly shaping our final design.
SECTION ELEVATIONS:
*See plan view for section locations on proposed site.



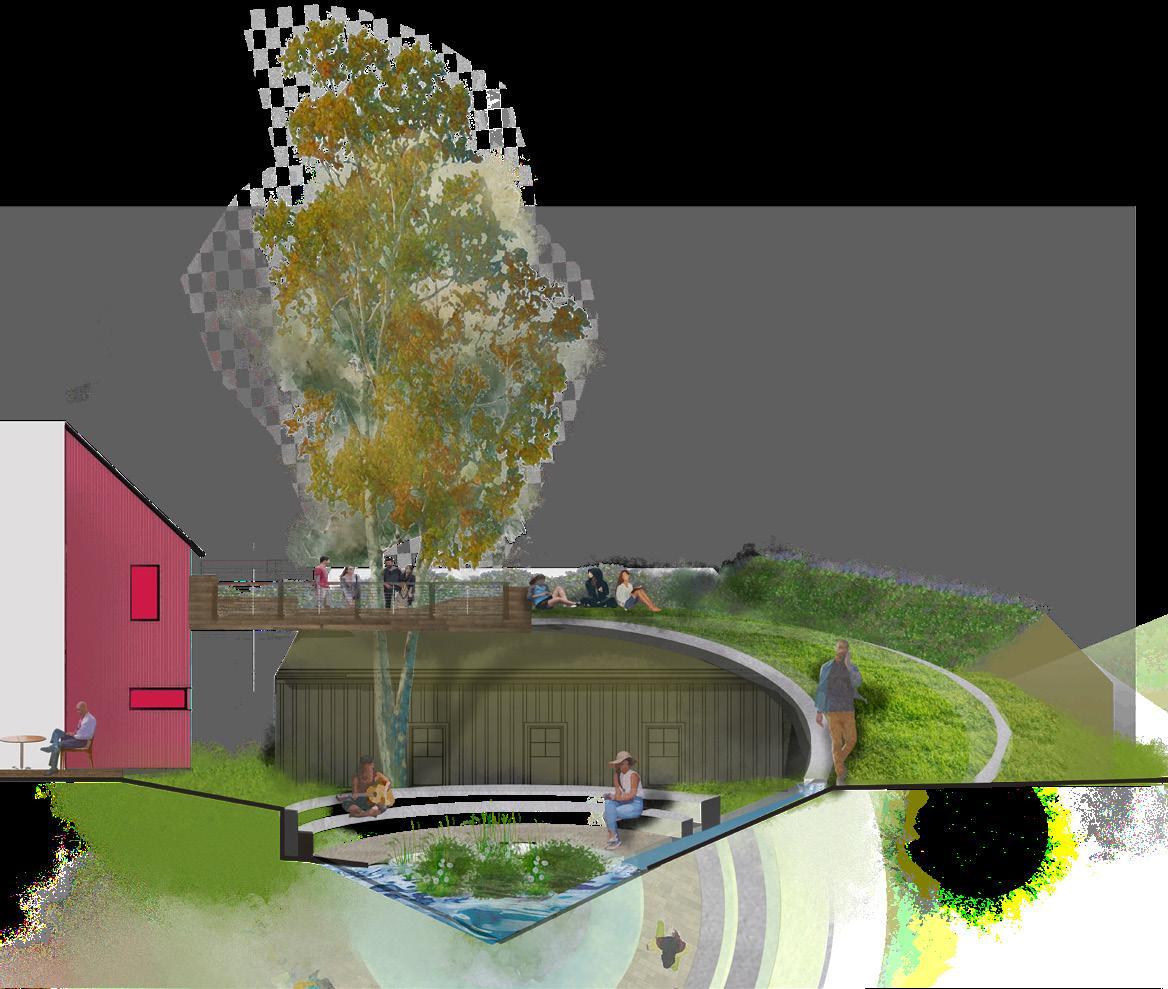

ART + DESIGNS PERSONAL WORK
REAR YARD DESIGN CONCEPTS:
Below are some backyard design concepts I’ve developed in my free time. I enjoy using these projects as a creative outlet to experiment with space planning and visualization. They provide a great opportunity for me to keep my creativity active and to work on design challenges that I’m passionate about.


06
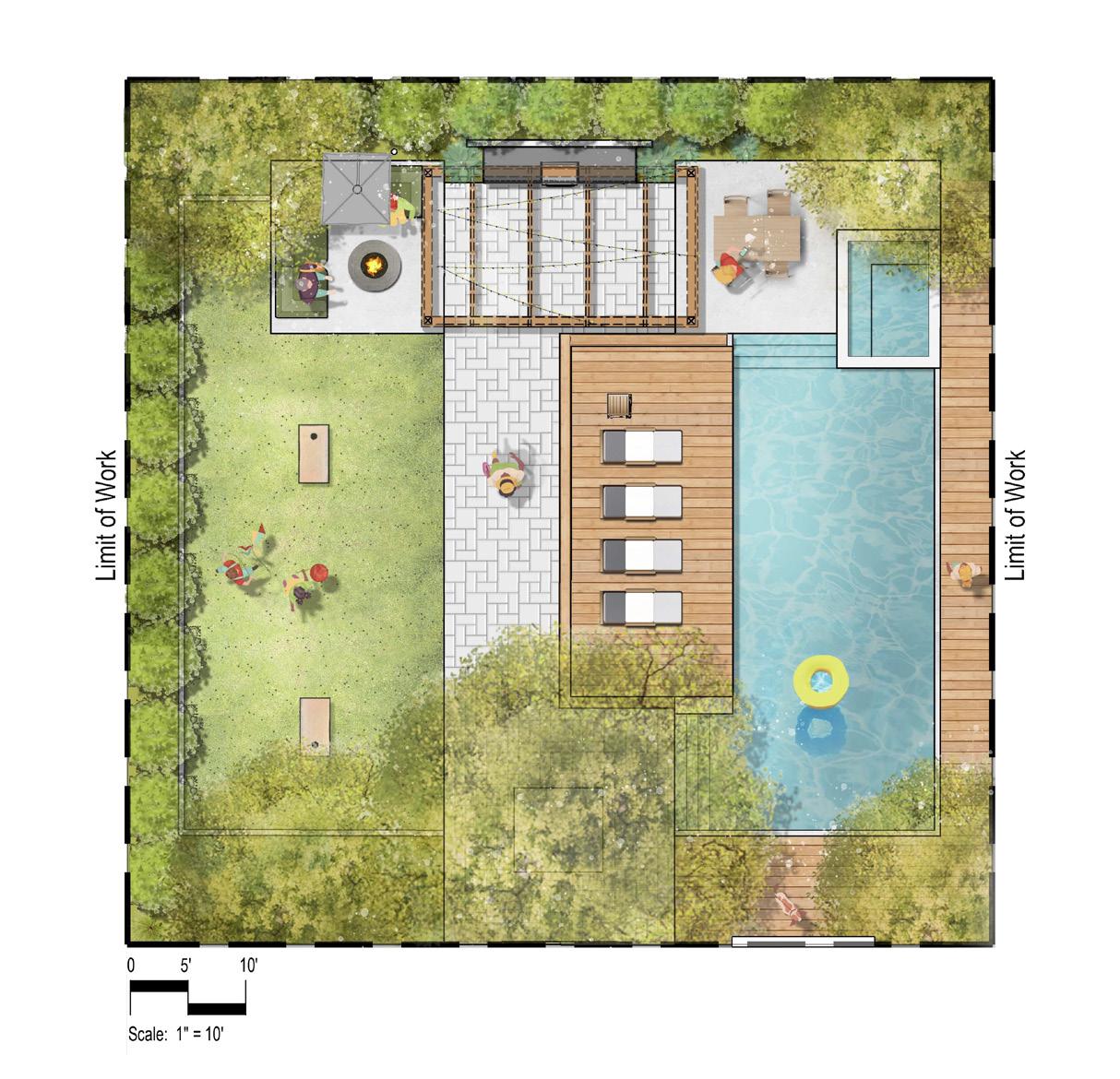
CONCEPT A:
CONCEPT B:
CONCEPT C:
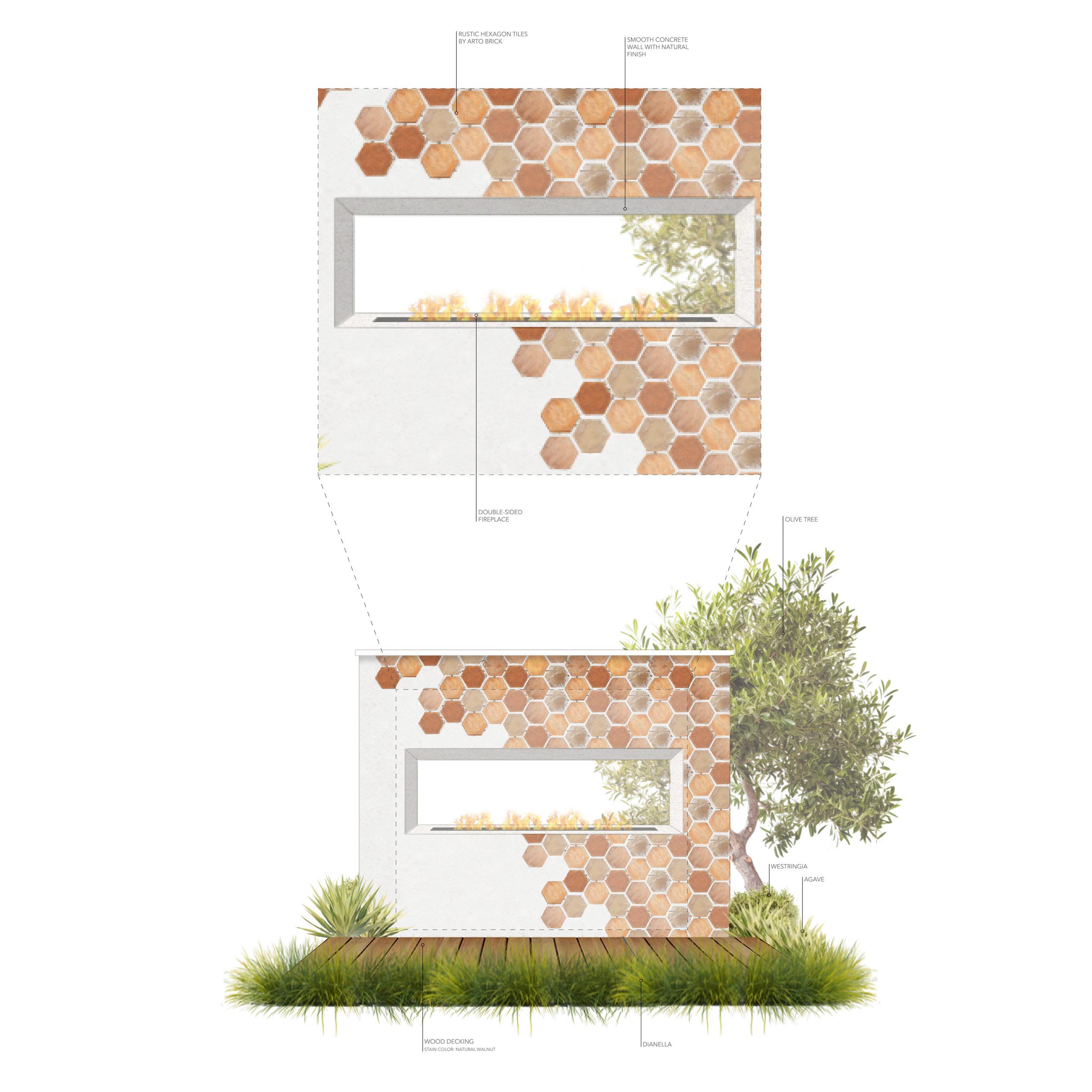

ARTO TILE DESIGN:
Arto Tiles is one of my favorite companies to collaborate with, and I enjoy creating design concepts using their handcrafted tiles. To the left, you can see an example of one of these design concepts. This design features an outdoor doublesided fireplace adorned with Arto Tiles’ Rustic Hexagon Tiles arranged in a playful and intricate pattern.

COMMUNITY PARK DESIGN:
Above is a plan view of a community park design I created in my spare time. This conceptual design, features a large turf area with bean bag chairs, a BBQ zone, a fire pit seating area, adirondack chairs, a rain garden, and a spacious deck with outdoor games. Below is a section of this design.
