SARAH REYNOLDS
Interior Design Portfolio I Spring 2024
College of DuPage

Interior Design Portfolio I Spring 2024
College of DuPage
• Construct a combination of transitional, modern, and industrial styles that gives a nod to the Pacific Northwest design style.
• Create an open concept floor plan that is conducive to hosting and highlights the amazing views.
• Use locally sourced materials such as reclaimed wood and stone essentially bringing the outdoors in.
• Incorporate pieces from the client’s art collection.
• Deliver a kitchen with a large island and dining room table directly adjacent to it.
Living Room Perspective Renders
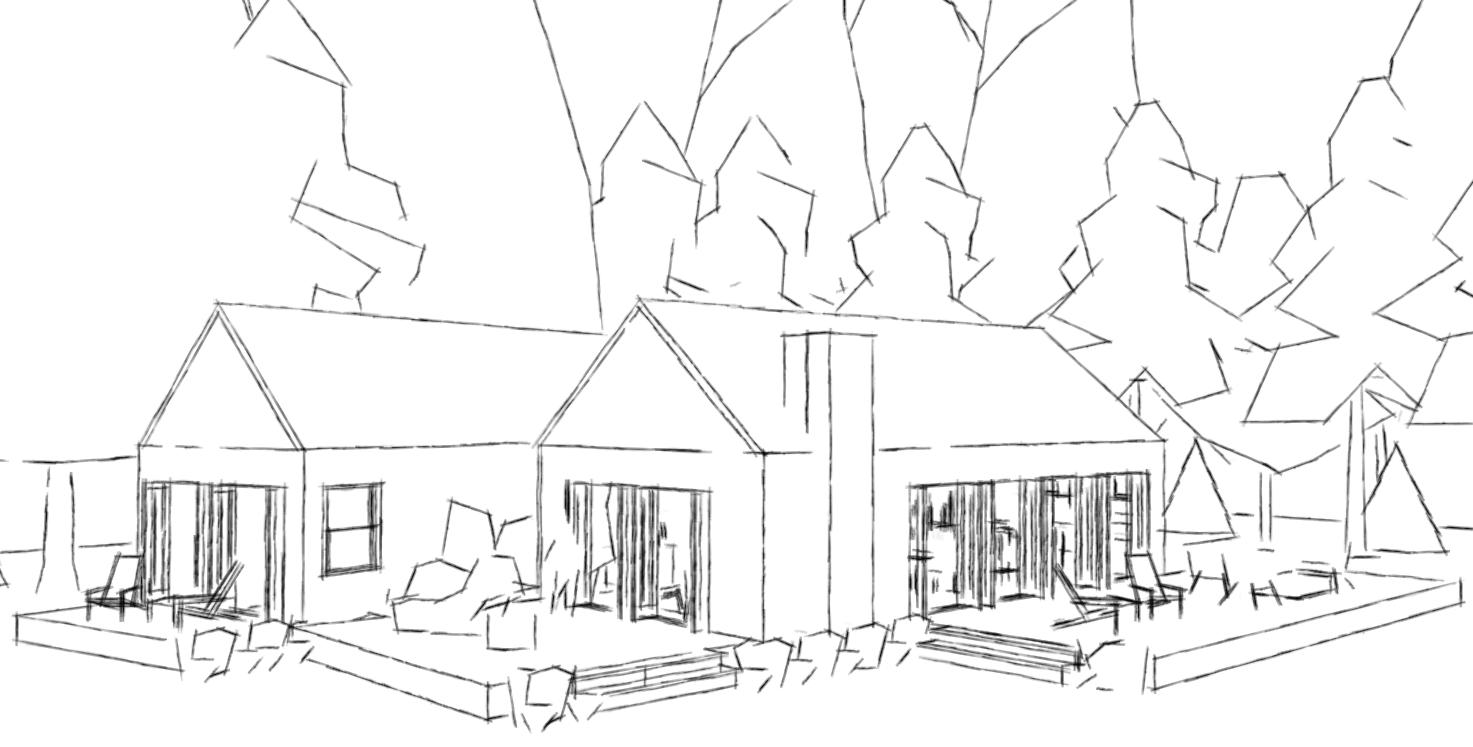
Images produced in SketchUp, rendered in Enscape, and enhanced in Adobe Photoshop
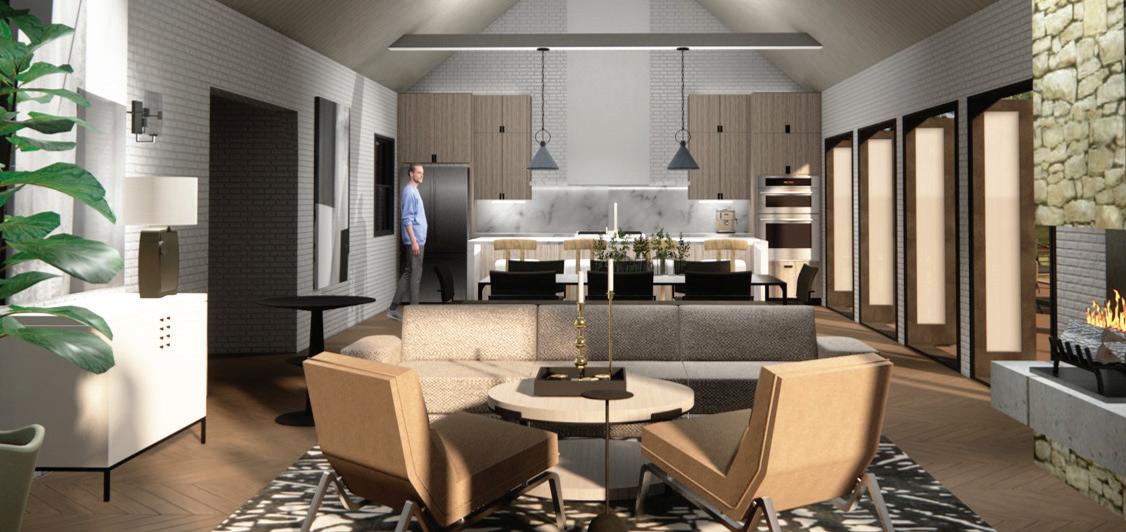
Exterior outline produced in SketchUp using the Sketchy Edge Style


Materials were carefully selected for higher traffic areas and are appropriate for everyday family use.


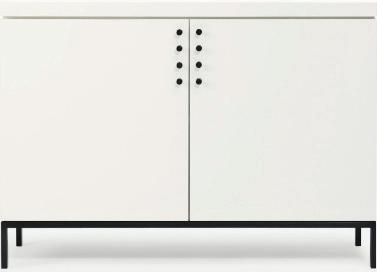
Kitchen Two Point Perspective
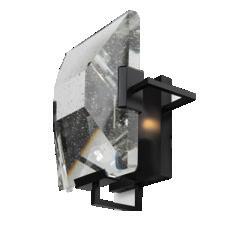

Images produced in SketchUp, rendered in Enscape, and enhanced in Adobe Photoshop
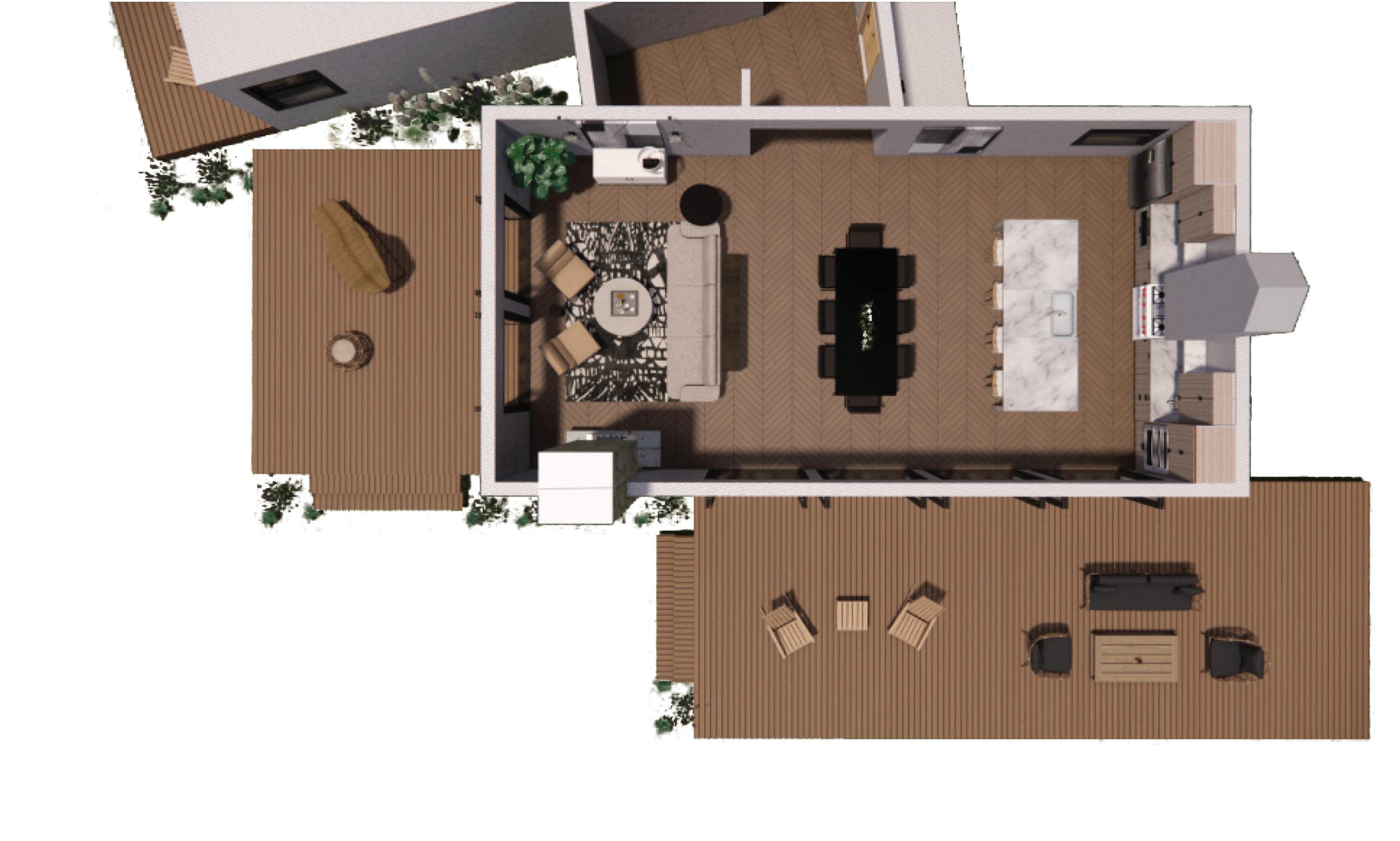
Rendered Bird’s Eye One Point Perspective produced in SketchUp, rendered in Enscape, and enhanced in Photoshop.
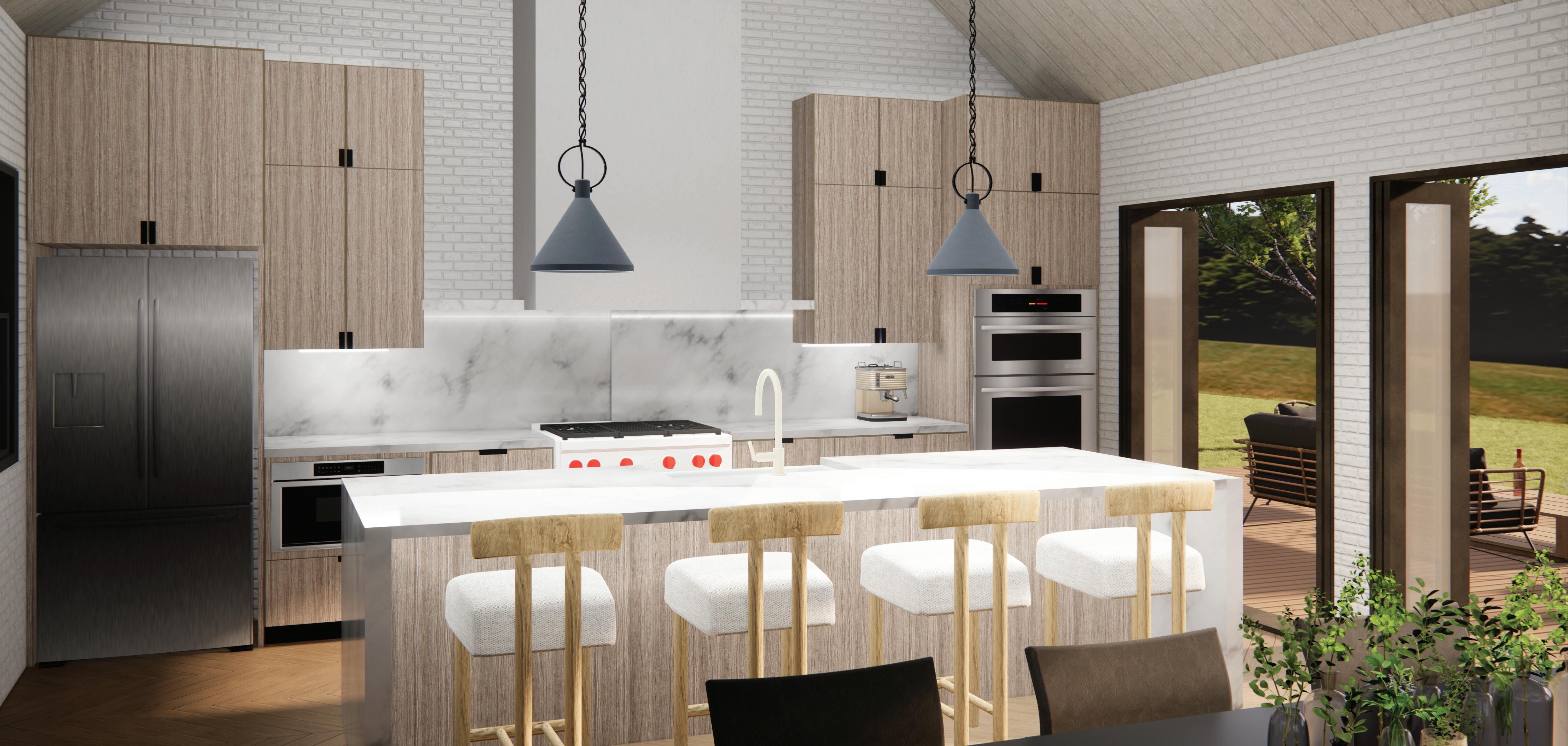
Autodesk AutoCAD
Used to develop: a scaled floor plan, space planning, custom details, and import furniture blocks.
Used to build: 3D model, bring to life the custom details (kitchen, fireplace, & ceiling), and import furniture models from the 3D Warehouse.
Used to accurately depict: the furniture and materials selections utilizing Enscape materials, add artificial lighting, and adjust natural lighting to optimize the render quality.
Photoshop
Used to adjust: brightness, enhance shadows, and add textures to create the clearest picture exported from the Enscape screenshot feature.

Kravet Inc. Design of Distinction Award
Concept
The residential remodel of Kris and Valerie Adkins’ historic Chicago Gold Coast home is focused on maintaining the traditional 1888 brownstone design details, while bringing the necessary modern updates, and floor plan revisions to accommodate the couple’s regular entertaining and hosting.
Design Requirements
• Reconfigure the first-floor layout to improve the flow of the entertainment spaces to the expanded kitchen and combine the living room and dining room.
• Add a small office space, full bath mudroom, and laundry where the existing bedroom and full bathroom are located.
• Select modern and sustainable interior finishes and furnishings that bring the home into the modern era, while staying true to the original Brownstone design.
• Incorporate traditional wood moldings throughout the home, colorful walls, luxurious furniture, and contemporary artwork will provide for a refreshing new take on a historic design.
• Design choices are made to look “like they have always been there” but function like new.
Material Selections















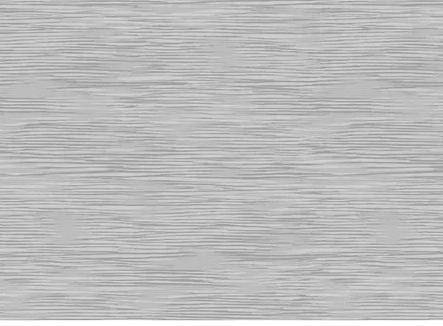

Kitchen North Wall Elevation
Demolition Plan
Scale: 3/16” = 1’ - 0”

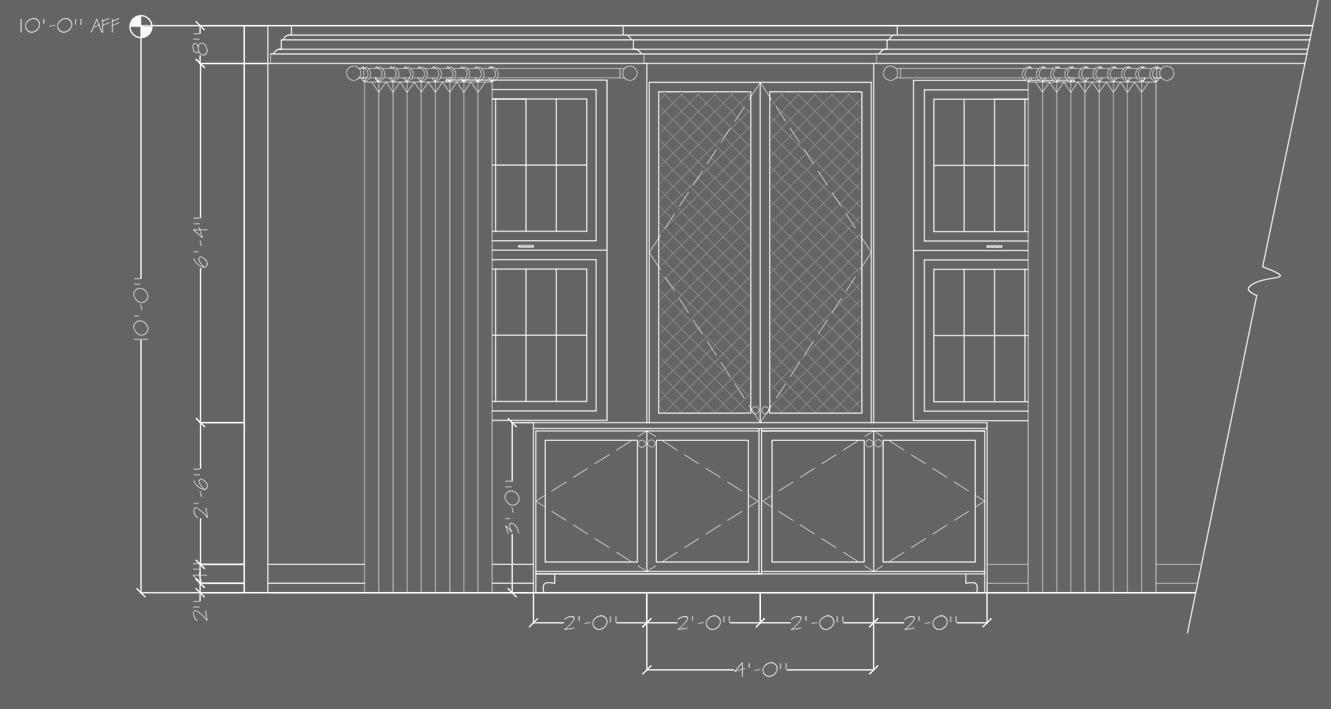
Scale: 1/2” = 1’ - 0” Kitchen East Wall Elevation
Scale: 1/2” = 1’ - 0”

Construction Plan
Scale: 3/16” = 1’ - 0”

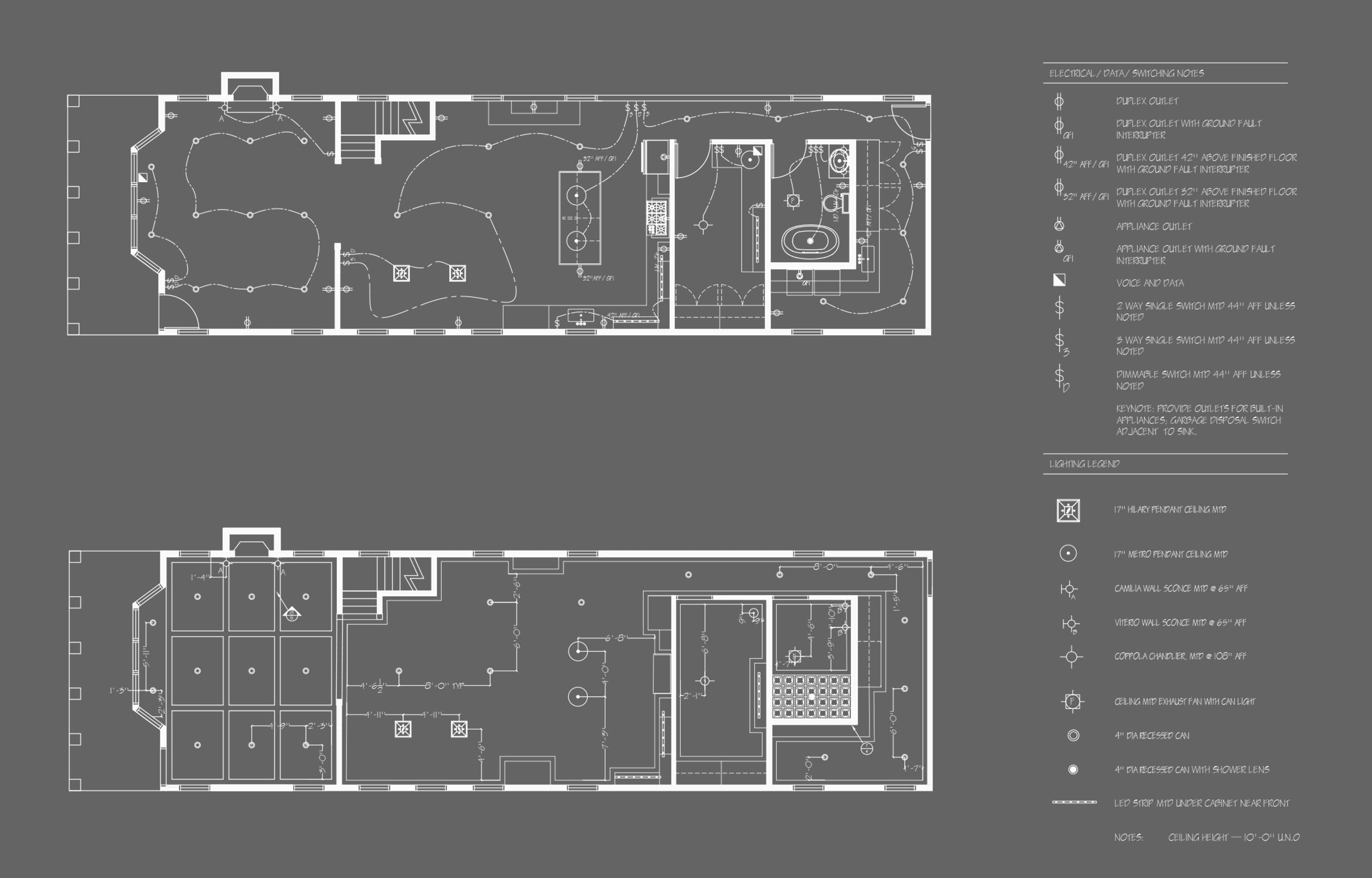
Electrical/Voice/Data/Swtiching Plan
Scale: 3/16” = 1’ - 0”
Reflected Ceiling and Lighting Plan
Scale: 3/16” = 1’ - 0”
All drawings drafted in Autodesk AutoCAD. Original scale is representative of Industry standards.
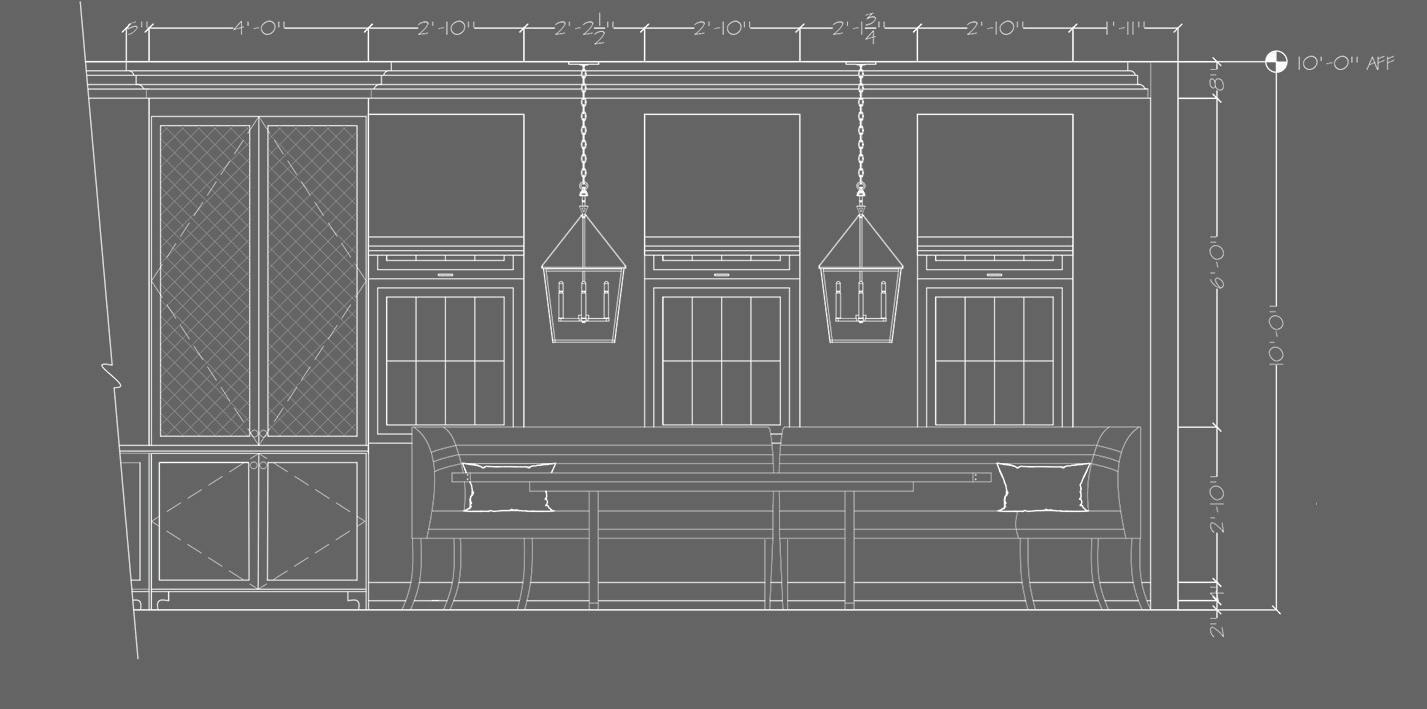
Kitchen East Wall Elevation
Scale: 1/2” = 1’ - 0”
Furniture Plan

Architectural Details

Crown Molding Details
Scale: 3” = 1’ - 0”
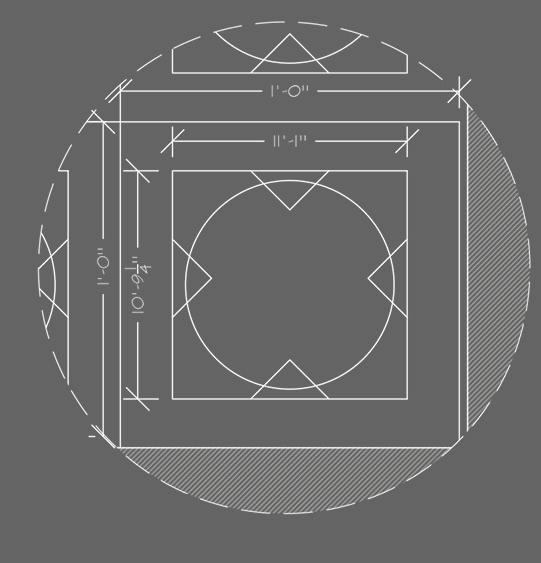

Furniture Plan
Scale: 3/16” = 1’ - 0”
Construction Notes
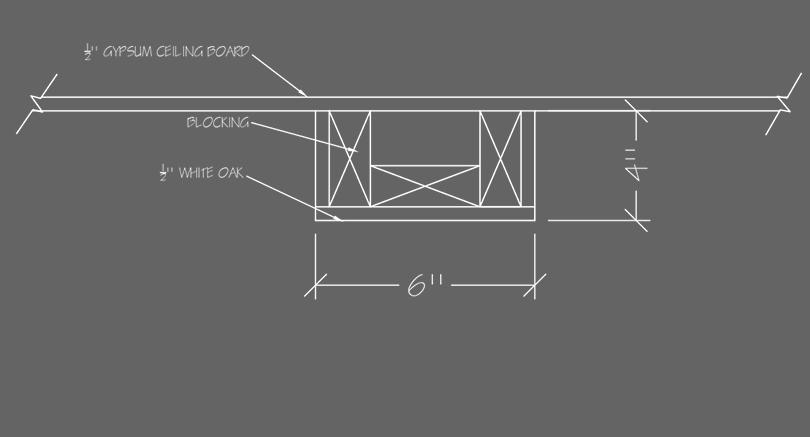
Beam Cross Section Details
Scale: 3” = 1’ - 0”
• Countertops in the kitchen are 1 1/4” thick honed Calcatta marble.
• Backsplash in the kitchen is a honed Calctta marble subway tile laid in a herringbone pattern.
• Custom hood is powder coated in Benjamin Moore Grey with a brass grommet and strip accent.
• All trim, cabinets, and walls are painted Benjamin Moore White Dove Ultra Spec Low VOC Eggshell finish.
• Wire mess detail in upper cabinets are custom made in oil rubbed bronze finish.
• All hardware is made from unlacquered brass.
• Window hardware is oil rubbed bronze and curtains are 108” in Kelly Wearstler Cascadia in Basalt.
All drawings drafted in Autodesk AutoCAD. Original scale is representative of Industry standards.
Furniture Selections
Selecting streamlined furniture silhouettes provides an updated feel while complimenting the historic brownstone details.
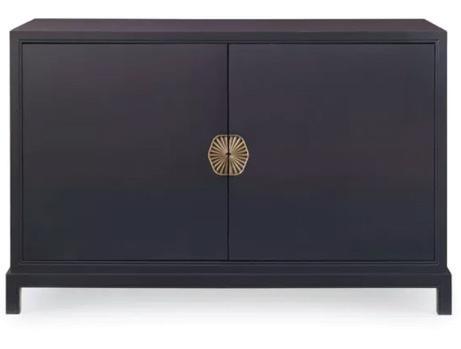
Accessories Selections
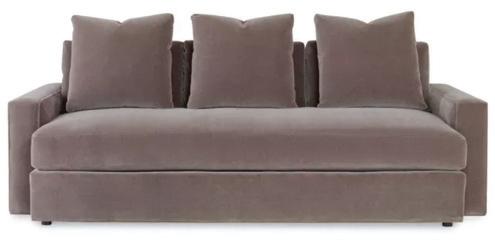

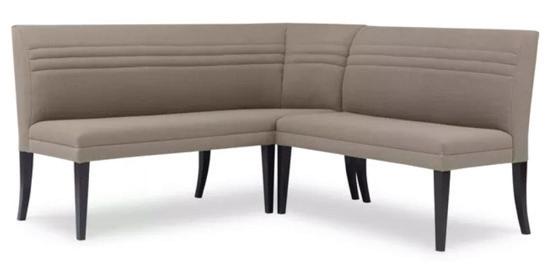

A layered and curated look was created by combining texture, interest, and function for the accessories.

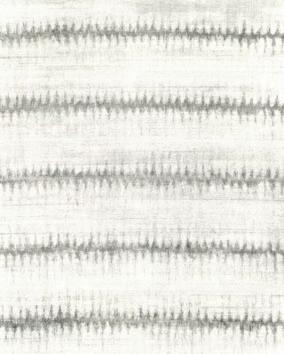




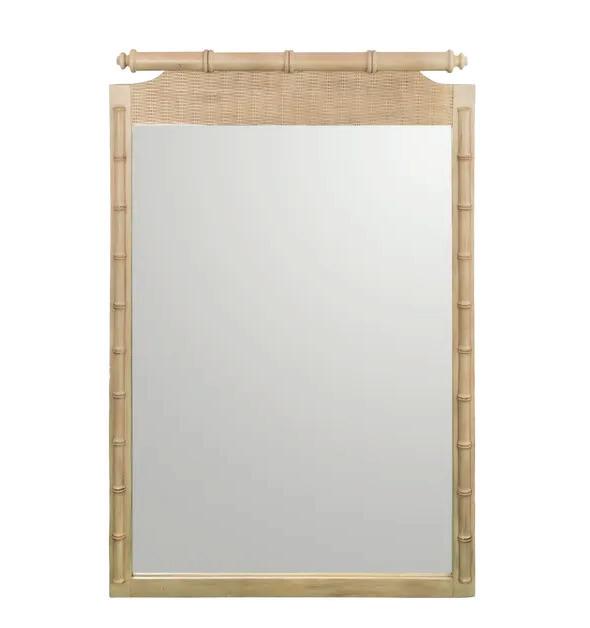
Fabric Selections
Fabrics are a perfect way to incorporate trends and make the remodel of a historic home feel fresh and interesting. These sustainable fabrics complement the classic finishes with current colors and styles.

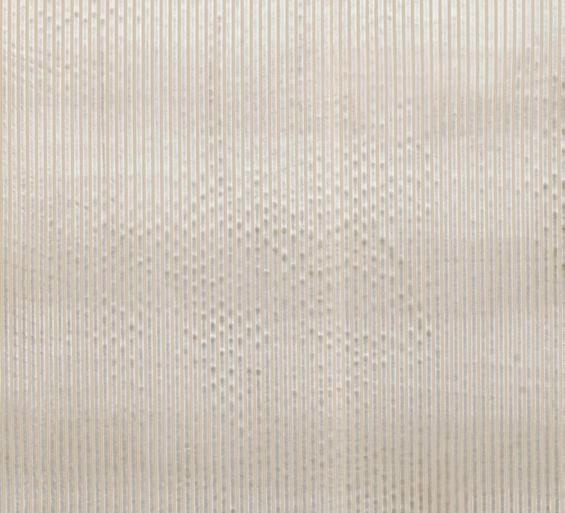

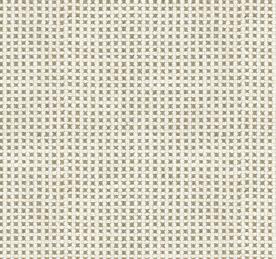

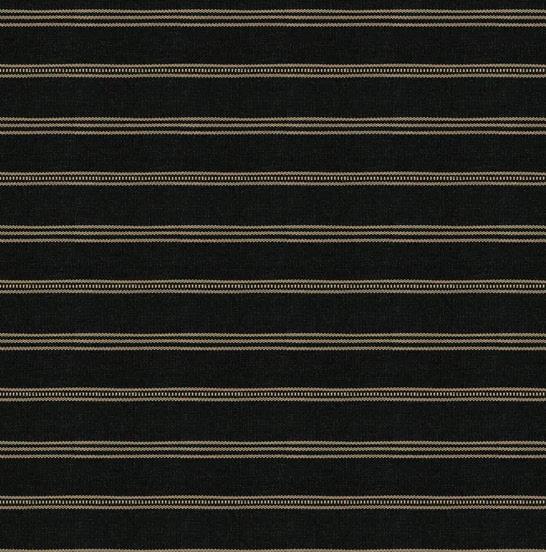 Kravet, Missoni, Bastia FR-148 Kravet Couture, Missoni, Coomba - 21
Lee Jofa, Kelly Wearstler, Graffito Onyx/Beige
Lee Jofa, Kelly Wearstler, Kumano Weave Ivory
Lee Jofa, Kelly Wearstler, Cascadia - Basalt
Lee Jofa, Kelly Wearstler, Ojai Graphite
Kravet, Missoni, Bastia FR-148 Kravet Couture, Missoni, Coomba - 21
Lee Jofa, Kelly Wearstler, Graffito Onyx/Beige
Lee Jofa, Kelly Wearstler, Kumano Weave Ivory
Lee Jofa, Kelly Wearstler, Cascadia - Basalt
Lee Jofa, Kelly Wearstler, Ojai Graphite
Concept
The Johnson family’s kitchen remodel is going to embrace the home’s mid-century roots while taking design risks by incorporating a playful color palette while keeping the home’s original characteristics intact.
• This small but efficient kitchen will employ various space saving techniques to maximize the floor plan and increase the utilization of the kitchen’s footprint. More countertop space, the addition of a fold away table with seating for four people, a peninsula with seating, and the addition of a dishwasher will satisfy the wants of the family while increasing the productivity of the kitchen.
• The repetition of the mid-century color palette will unite the kitchen with the other spaces in the home as well as harmonize with the home’s original mid-century architecture. The tile, cabinet materials, lighting, and countertops will complement the overall aesthetic of the room.
• Reusing the family’s modern art collection and utilizing vintage inspired lighting will bring in personalized touches as well as a layer of patina that only vintage pieces can provide. Natural light will be maximized to cut down on electrical usage during daytime hours. Great care will be taken to reuse and repurpose any original trim or flooring salvaged during the demolition.
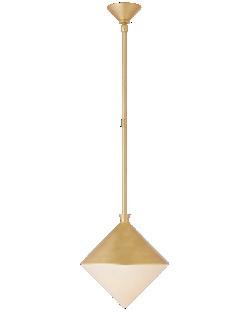
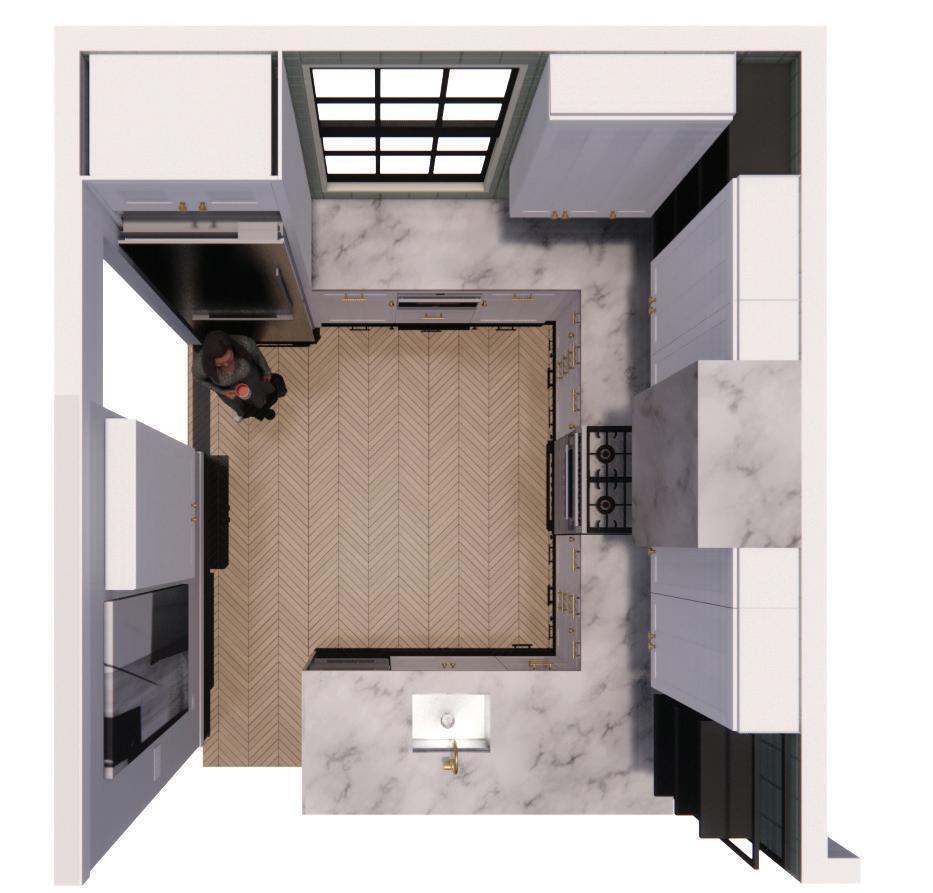
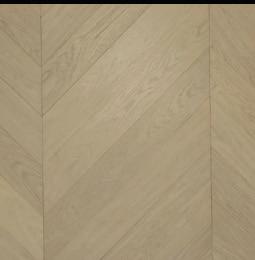



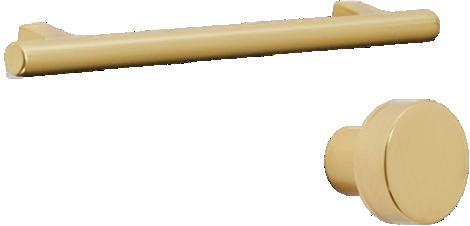
Materials were selected for their durability and ability to blend with existing materials.
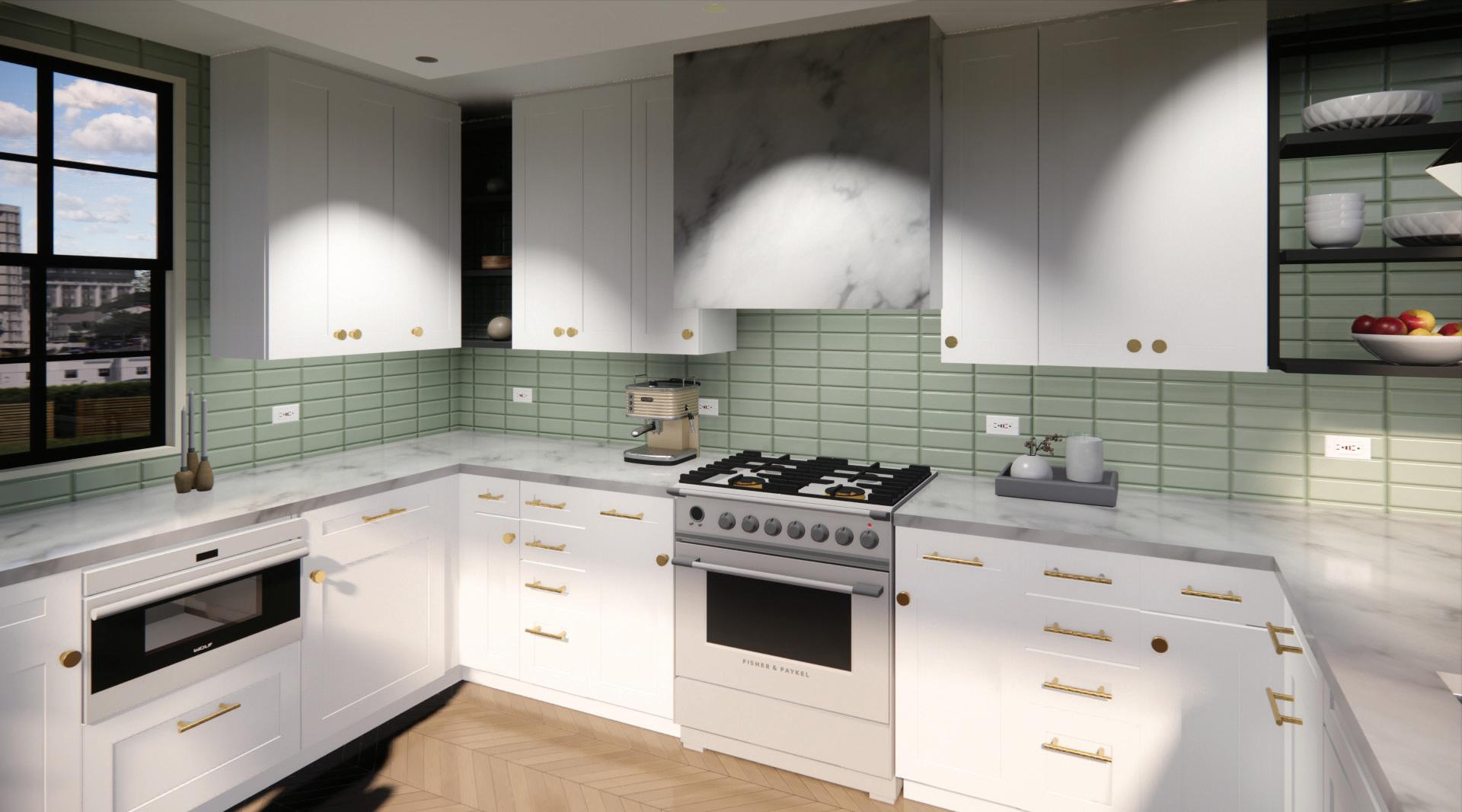

SPECIFICATIONS
REFRIGERATOR
DISHWASHER
SINK
FAUCET
MICROWAVE
SPICE DRAWER
CUTLERY INSERT
MICROWAVE KIT
OR30SCG6X1
FISHER
- Andre and Simone purchased their first home in 2018 and they will live there with their their two kids.
- Having lived in their home for five years, they want to personalize the kitchen and bath to reflect their personal design style.
- Its a 1963 raised ranch in suburban New Jersey.
- Their main goal is to make this their forever home by updating the kitchen to fit their needs.
Requirements:
- Increase the workspace in the kitchen
- Versatile seating for 4 people
B18SPICEI SPICE DRAWER INSERT WOLF B2124CUTI CUTLERY DRAWER INSERT
WOLF MDR MICROWAVE CONVERSION KIT
SHELVING UNIT
- Move microwave and install hood over the range
- Incorporating space saving features like a dish drawer
- Embrace the home’s history and restore back to statement colors reminiscent of the 1960s
- Appliances with all of the bells and whistles
- Incorporate elements inspired by modern art
VENT-A-HOOD KH34SLD BL 250 CFM BLOWER RANGE HOOD CUSTOM
CUSTOM CUSTOM
KOHLER K-22972-2MB WROUGHT IRON CRUE BRASS WROUGHT IRON
CABINET INSERT HAEFELE
CABINET INSERT
PAINT BENJAMIN MOORE HC-172 REVERE PEWTER FOLD AWAY TABLE CUSTOM CUSTOM WOOD
CABINET HARDWARE REJUVENATION ALLENGLADE PULL AGED BRASS 8" CABINET HARDWARE AGED BRASS
REJUVENATION
ARTISTRY 13138C OAK CHEVRON FLOORING
MECHANICAL LEGEND
RANGE FISHER&PAYKEL OR36SCG6W1 30AMP
HOOD VENT-A-HOOD - 600 CFM REQUIRES MAKEUP ERROR
DISHWASHER FISHER&PAYKEL
MICRO BRAND WOLF MD24TE/S 120V, 15AMP
REFRIGERATOR FISHER&PAYKEL RS36A72J1 N
GARBAGE DISPOSAL INSINKERATOR
TAPE
ALL SWITCHES AND RECEPTACLES MOUNTED AT 48" ABOVE FINISHED FLOOR UNLESS OTHERWISE NOTED.
SINGLE POLE SWITCH
- The kitchen is the heart of their home, they want their kitchen to function better for this busy family of four who enjoys gathering frequently throughout the week for meals together.

· The character of the kitchen model is going to embrace the home's mid-century roots while taking design risks by incorporating a playful mid-century color palate while keeping the home's original characteristics intake.
· This small but efficient kitchen will employ various space saving techniques to maximize the floor plan and increase the utilization of the kitchen's footprint. More countertop space, the addition of a fold away table with seating for four people, a peninsula with seating, and the addition of a dishwasher will satisfy the wants of the family while increasing the productivity of the kitchen.
· The repetition of the mid-century color palate will unite the kitchen with the other spaces in the home as well as harmonize with the home's origina mid-century architecture. Modern Art will act as a jumping off point to the rest of the color scheme in the kitchen. The tile, cabinet materials, wallpaper, lighting, and countertops will complement the overall aesthetic of the room.
· Reusing the family's modern art collection and utilizing vintage inspired lighting will bring in personalized touches as well as a layer of patina that only vintage pieces can provide. Natural light will be maximized to cut down on electrical usage during daytime hours. Great care will be taken to reuse and repurpose any original trim or flooring salvaged during the demolition.
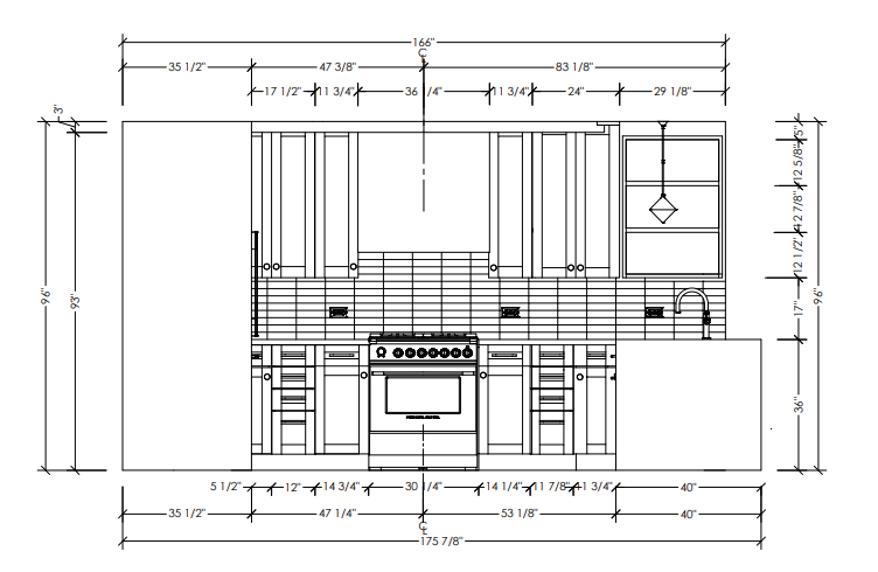
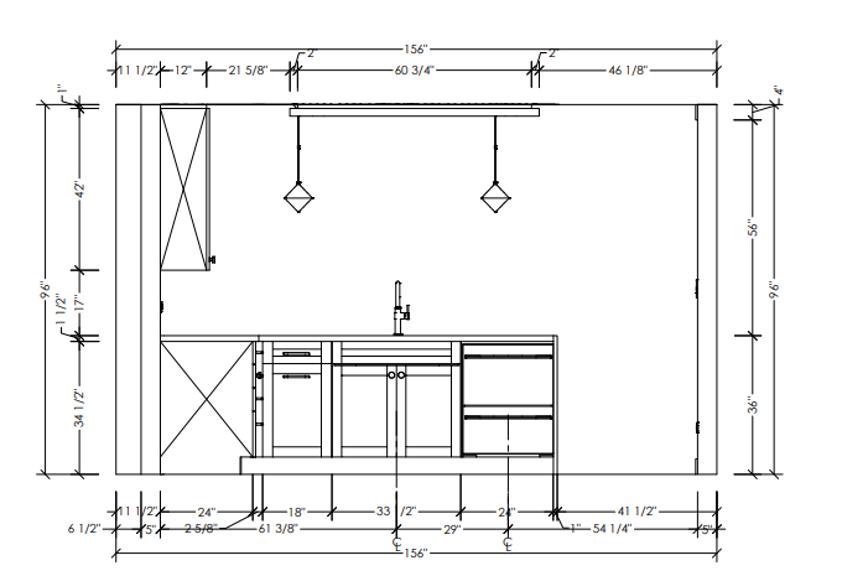
Client Profile
Andre and Simone Johnson purchased their first home in a suburban, New Jersey college town. They live a busy lifestyle because they are both working, have two young children, and many weekday functions. Their main goal is to make their main bathroom more functional all while keeping the mid-century feel to the home.
Design Requirements
• Functional for the entire family of four.
• Include a big soaker tub.
• Restore the space back to its mid-century beauty.
• Create cohesion with newly renovated adjacent kitchen.
• Include space-saving features.
• Select fixtures and finishes with all of the bells and whistles.
• Incorporate elements inspired by the Johnsons’ art collection.
Two Point Perspectives
Project completed in collaboration with Chase Holden GROUP PROJECT
Material Selections

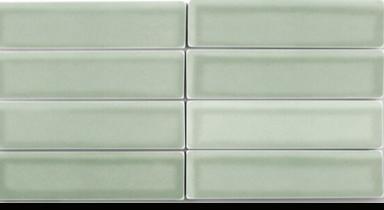

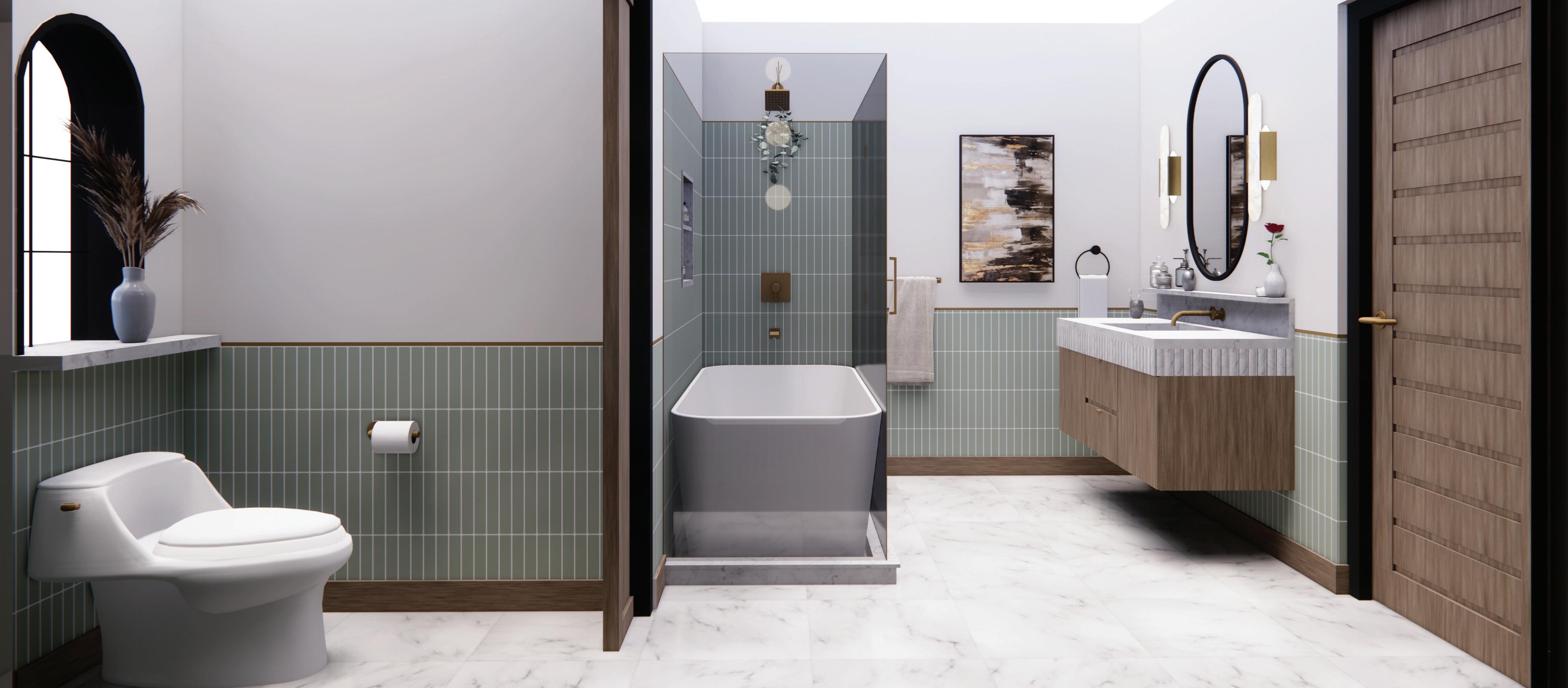

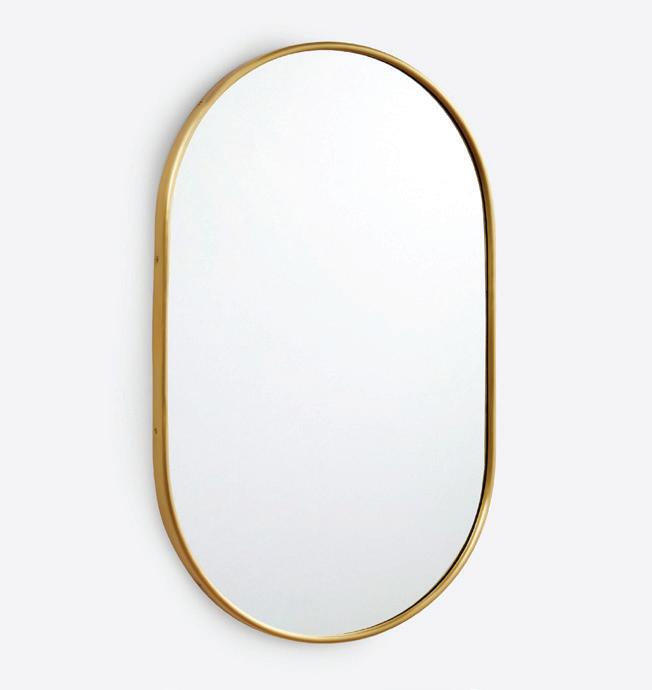


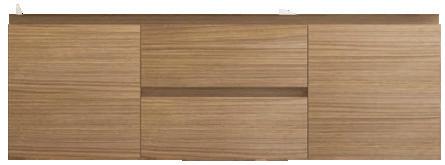

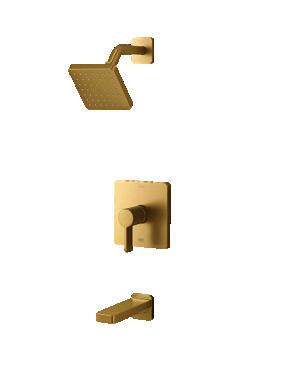
Materials were selected for their durability and ability to blend with existing materials.

SPECIFICATIONS
SPECIFICATIONS
MECHANICAL LEGEND
CLIENT NEEDS/PROFILE
- Andre and Simone purchased their first home in a suburban, New Jersey college town.
- They live a busy lifestyle with their little family with both working, and many weekday functions.
- Their main goal is to make these spaces more functional for their lifestyles all while keeping the Mid-Century feel to the home.
Requirements:
- Needs to be functional for the full family.
- Includes a big soaker tub.
- Restore the space back to its mid-century beauty.
- Creating cohesion within the space.
- Space-saving features.
- Appliances with all of the bells and whistles.
- Incorporate elements inspired by modern art.
CONCEPT STATEMENT
· The character of the bathroom remodel is going to embrace the home's architectural roots while taking design risks by incorporating a playful color palette. While keeping the home's original characteristics intact the bathroom remodel wil feature a fusion of Italian and mid-century design.
· This small but efficient bathroom will employ various space saving techniques to maximize the floor plan and increase the utilization of the bathroom’s footprint. A large soaking tub and shower combination, a floating vanity for easy cleaning and a lot of countertop space, and a toilet room will be added to satisfy the wants of the family while increasing the productivity of this high traffic bathroom.
· The repetition of the use of the linear tile backsplash from the newly renovated kitchen will unite the bathroom with the other spaces in the home. Modern Art from the family’s collection will act as a jumping off point to the rest of the color scheme in the bathroom. The vanity, paint, lighting, and countertops will complement the overall aesthetic of the adjacent rooms.
· Reusing art will bring in personalized touches. Borrowing space from the primary bedroom’s closet for a toilet room will be key for boosting the usability while minimizing the scope of the renovation.
Concept
Lily & Co. is a high-end, women’s clothing store. The retail design is focused on providing an elegant and elevated environment for the customers.
Design Requirements
• The floor and ceiling details will mirror one another to aid in wayfinding
• The repetition of navy blue and stars throughout will support the store’s brand recognition.
• ADA compliant washrooms, cash wrap, and accessible traffic paths will make the space comfortable for everyone to navigate.
Project Details, Packaging, & Logo
Hinsdale,
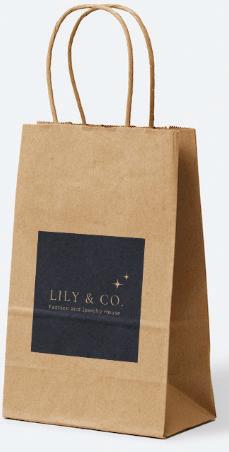
Material Selections

Lighting & Ceiling Selections
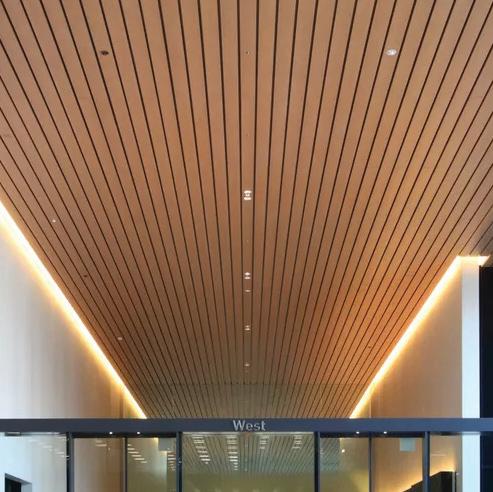
Fixture Selections



Check out the walk-through!
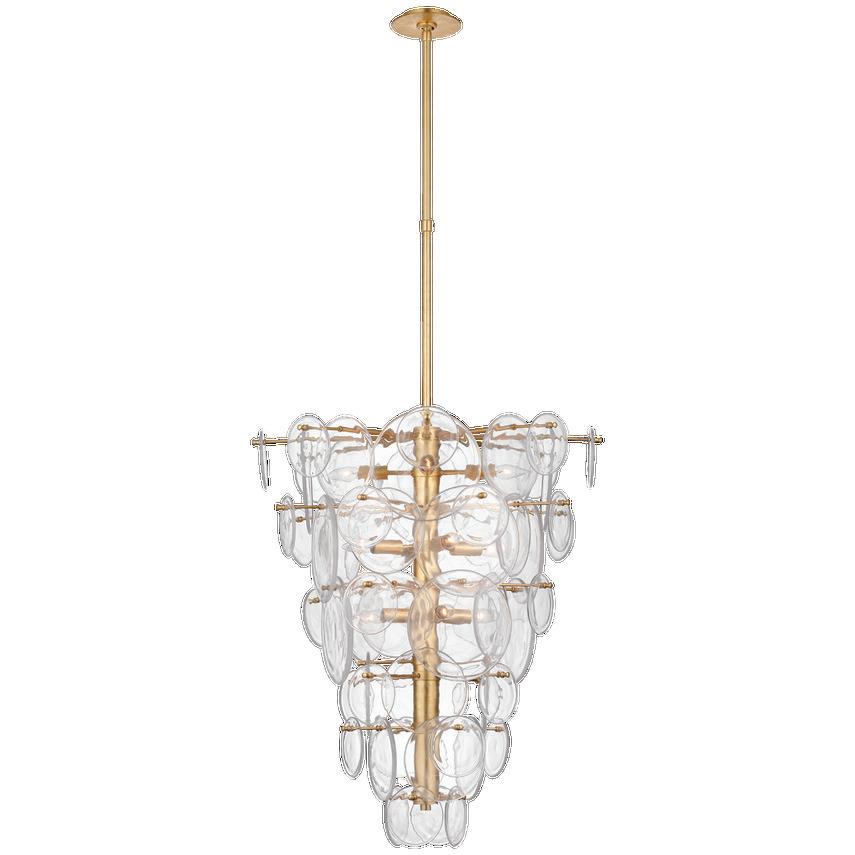
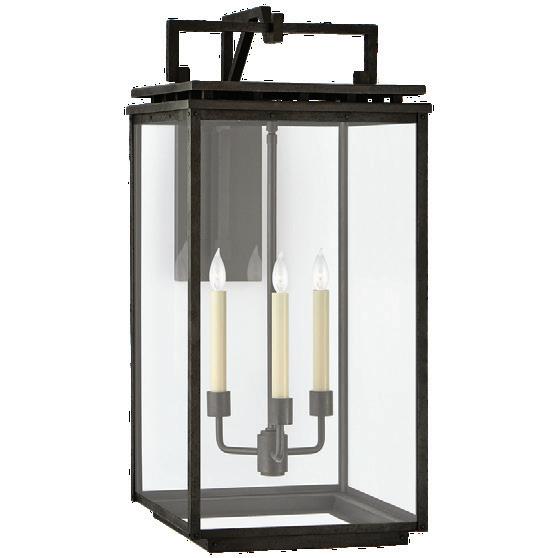

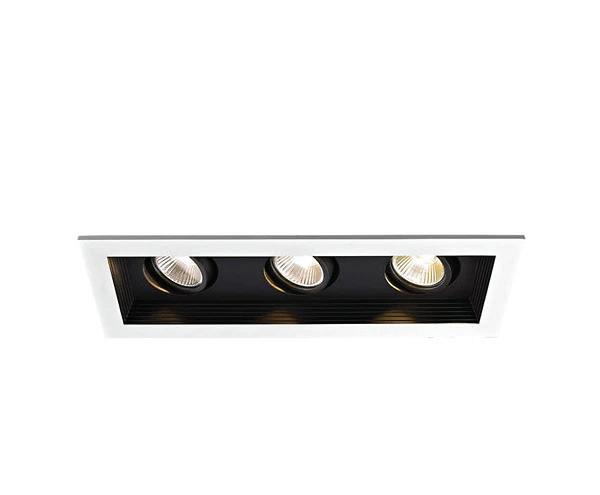
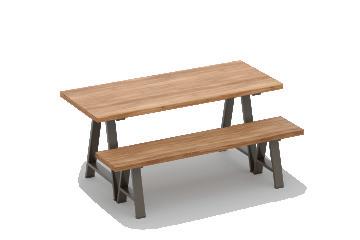

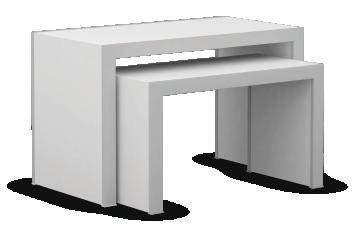
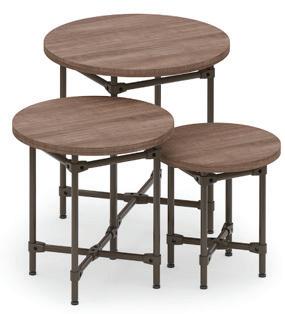

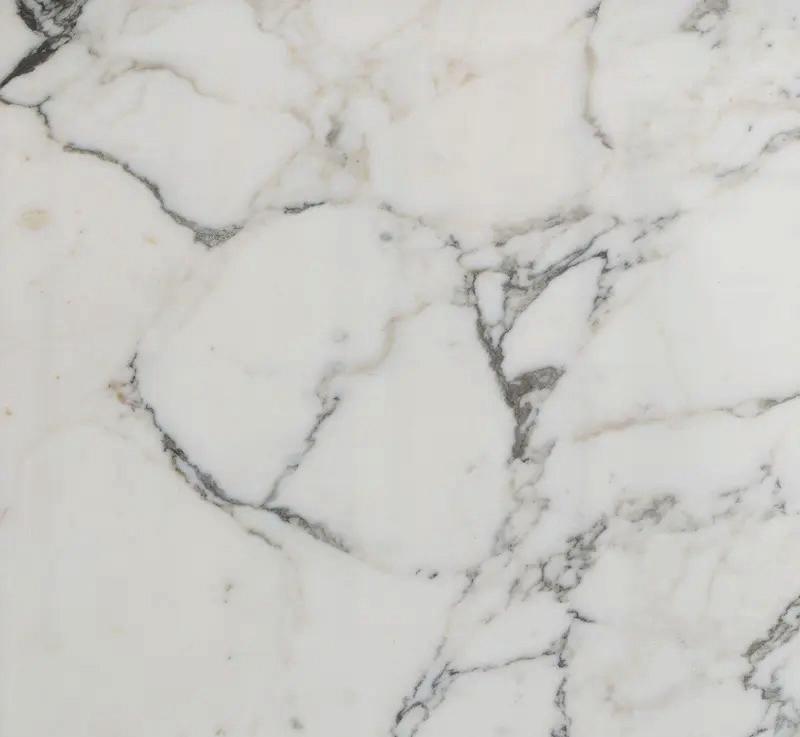



The custom jewelry display features integrated LED lighting that highlights the product and draws the customer to the back of the store by the cash wrap. B+N Industries Sorbetti Shelving Unit is used throughout to display the merchandise.

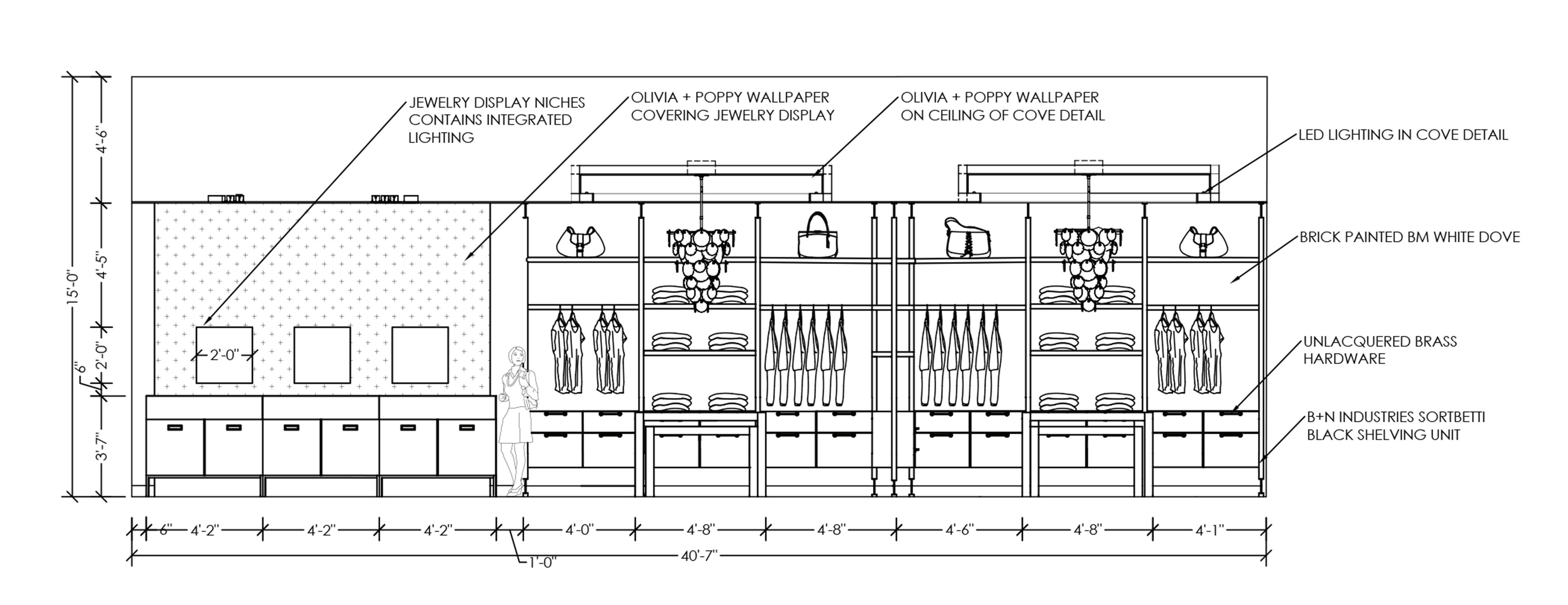
Retail Perspective 3D Rendering
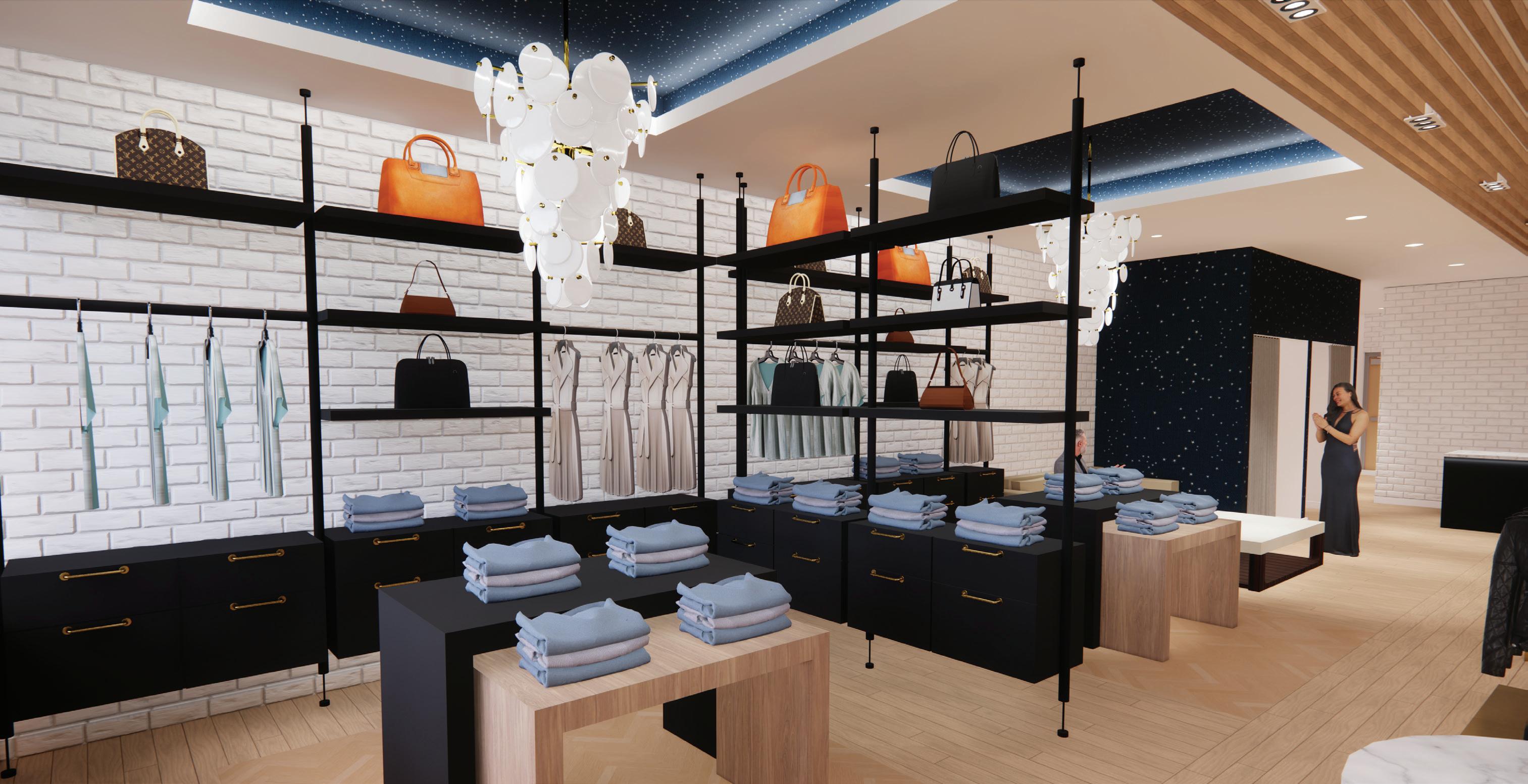
 West Wall Elevation Scale: 1’4” = 1’ 0 “
West Wall Elevation Scale: 1’4” = 1’ 0 “
Ceiling Plan

Scale: 1/8” = 1’ - 0”
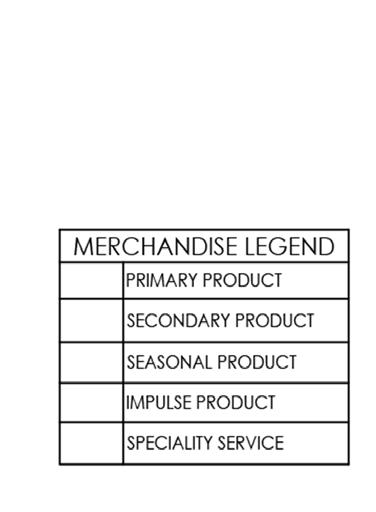

Scale: 1/8” = 1’ - 0”
Exterior Elevation

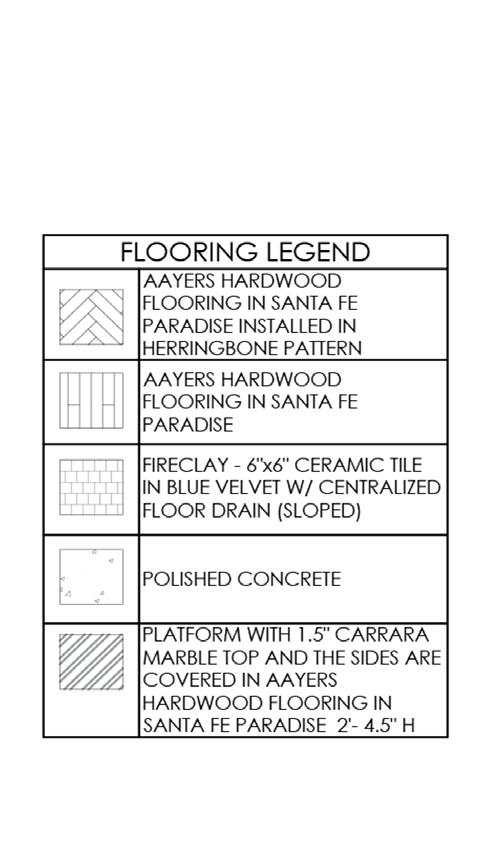
Scale: 1/8” = 1’ - 0”



Scale: 3/16” = 1’ - 0”
Concept
The restaurant design for Basil + Ginger is focused on providing a warm and fresh backdrop for experiencing their unique take on French Asian cuisine. The challenge is to balance a luxury dining experience with a tranquil environment that encourages clients to settle in for multiple courses.
Design Requirements
• Custom architectural features used here are brass wall slats, booth seating, a bar wrapped in tile, and metal shelving behind the bar for a distinctive liquor display that all together creates a dining atmosphere that compliments the food.
• Wayfinding will be accomplished by constructing walls behind the bar area, surrounding the restrooms, around the kitchen, and creating a pathway along the booth wall.
• Acoustic privacy materials will be installed above the dining room, behind the host stand and around the party room to reduce noise throughout the space.
• Sustainable finishes will consist of flooring, furniture, and upholstery selections that are cer tified, as well as energy efficient LED layered lighting of modern light fixtures throughout the space.
• ADA compliant washrooms, accessible traffic paths, and 5% accessible tables will make the space comfortable for everyone to navigate.
• Color Psychology used to create color palatte that encourages customers to linger and enjoy.
Logo & Project Details
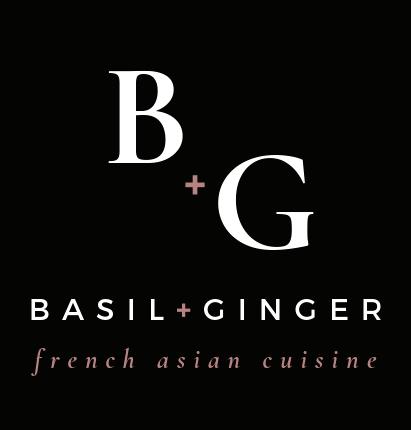
Project Size: 3149 SQ. FT.
Location: Western Springs, IL
Bar: 12 Booth: 34
Private Room: 6
2 Tops: 28
4 Tops: 40 Capacity: 120

 Bubble Plan
Bubble Plan

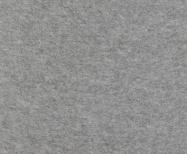

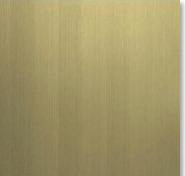
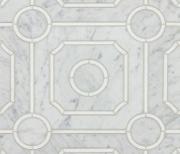
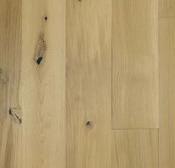


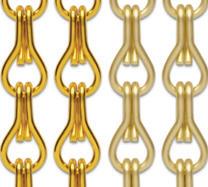
1. Paint – BM White Dove OC-17
2. Vinyl - Valley Forge, Down The Creek
3. Stone - Lapitec Stone, Bianco Giulia
4. Metal – Laminart, Radiant Brass
5. Floor Tile - Artistic Tile, Gazebo
6. Flooring –Woodwright European White Oak
7. Upholstery – Turf, Freeform in Cream
8. Upholstery – Interlude, Distressed Faux Leather
9. Metal Drapery - Kriskadecor, Gold Chain
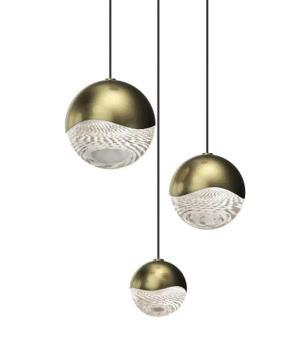


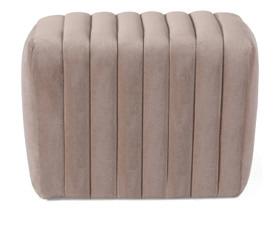
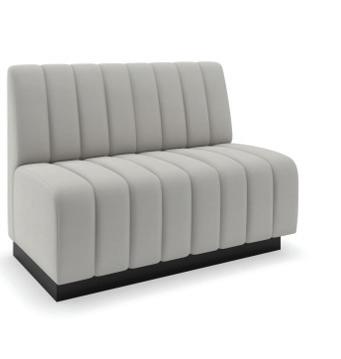
Furniture Selections
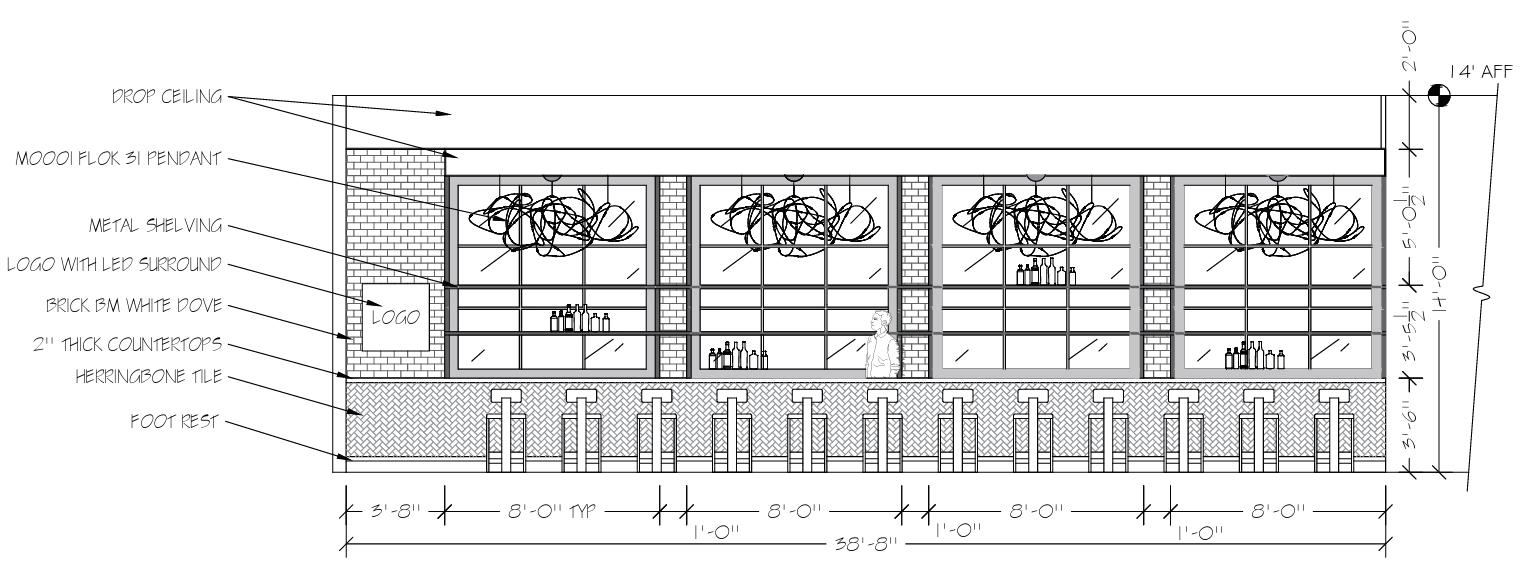
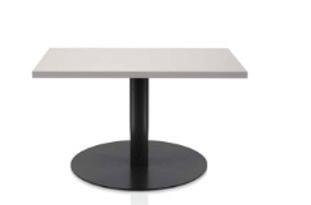
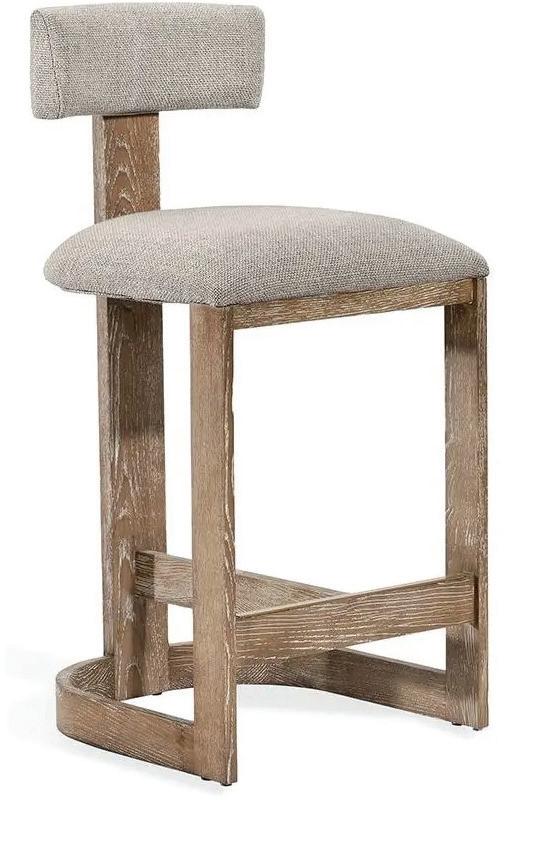

1. Lighting - Moooi, Flock of Light 3 Chandelier
2. Lighting - Sonneman, Grapes Chandelier
3. Dining Chair – Interlude, Amara Beige Latte
4. Tile – Architessa, Impulse in Rose
5. Dining Table - Boss Reef Square RFM/S
6. Wait Seating – Interlude, Channel Ottoman in Beach
7. Counter Stool – Interlude, Maryl in Whitewash
8. Booth - Venue Industries, Winslow Booth and Banquette
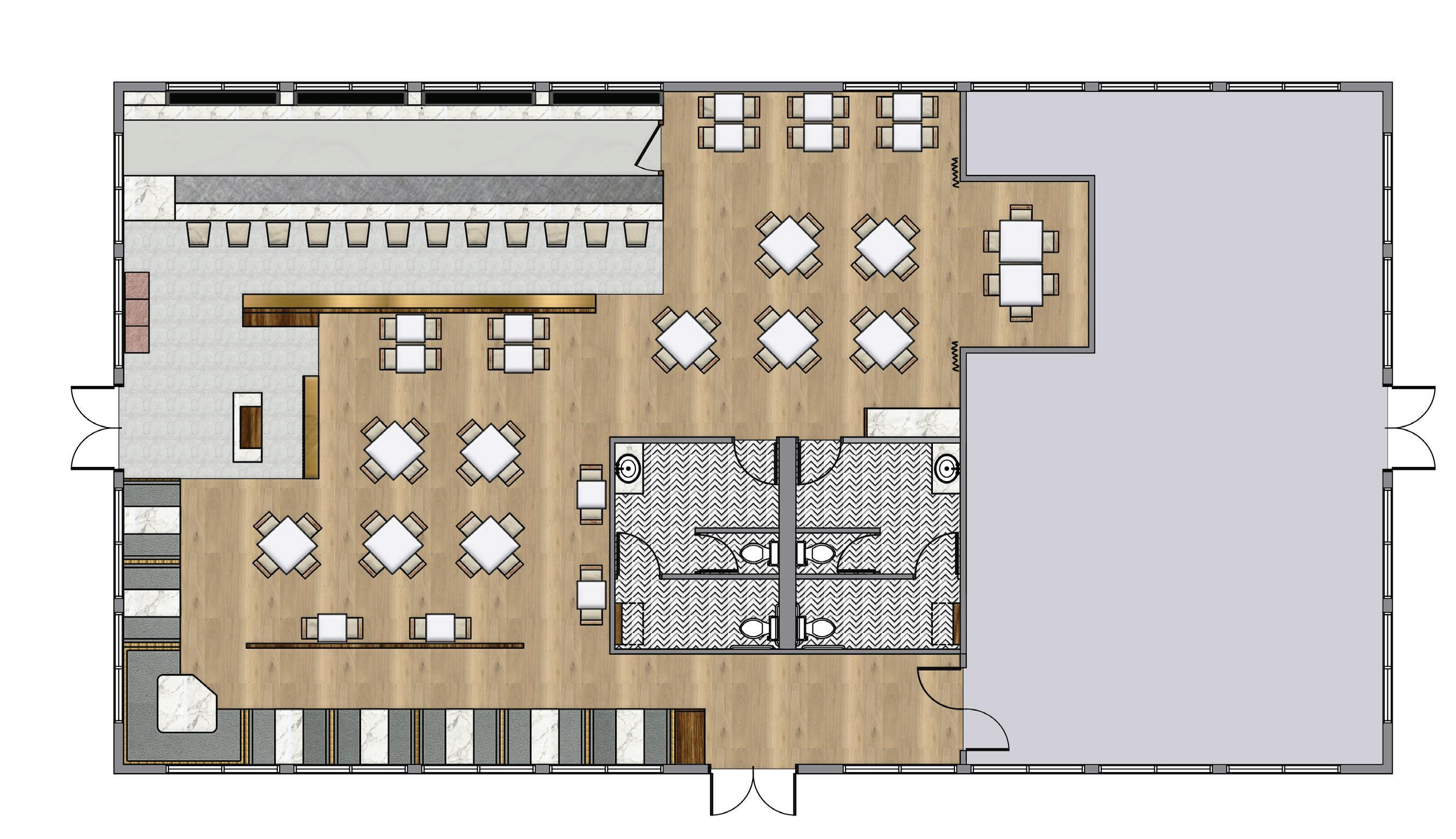
Sarah Reynolds graduated from the College of DuPage with an Associates of Applied Science in Interior Design. She also has a Bachelor of Arts in Psychology from Purdue University. While studying at College of DuPage, Sarah was a Freelance Designer for a local General Contractor and gained valuable client management experience while keeping projects on time and within budget. During her time at College of DuPage, Sarah was an active member of the American Society of Interior Designers (ASID) Illinois Student Chapter and the Treasurer for the National Kitchen & Bath Association (NKBA) College of DuPage Student Chapter. After being nominated by a faculty member, two years in a row, Sarah was asked to be a judge for the Family Career & Community Leaders of America (FCCLA) Interior Design Competition for high school students in both 2023 and 2024. She is proficient in variety of software programs such as Autodesk AutoCAD, SketchUp with Enscape, Adobe Photoshop, and Adobe InDesign. Being awarded 1st Place in the Kravet Design of Distinction was just one of the many highlights of her time at College of DuPage. Sarah is skilled in 2D technical drawings, 3D models and rendering, sketching, space planning, FF&E selections, specifications, and budgeting. Sarah prides herself on her attention to detail, positive attitude, and passion for the interior design industry.
“Simplicity is the final achievement. After one has played a vast quantity of notes and more notes, it is simplicity that emerges as the crowning reward of art.”
- Frederic Chopin
