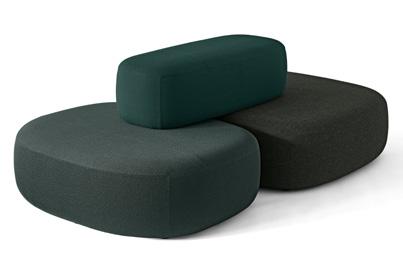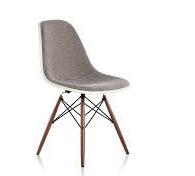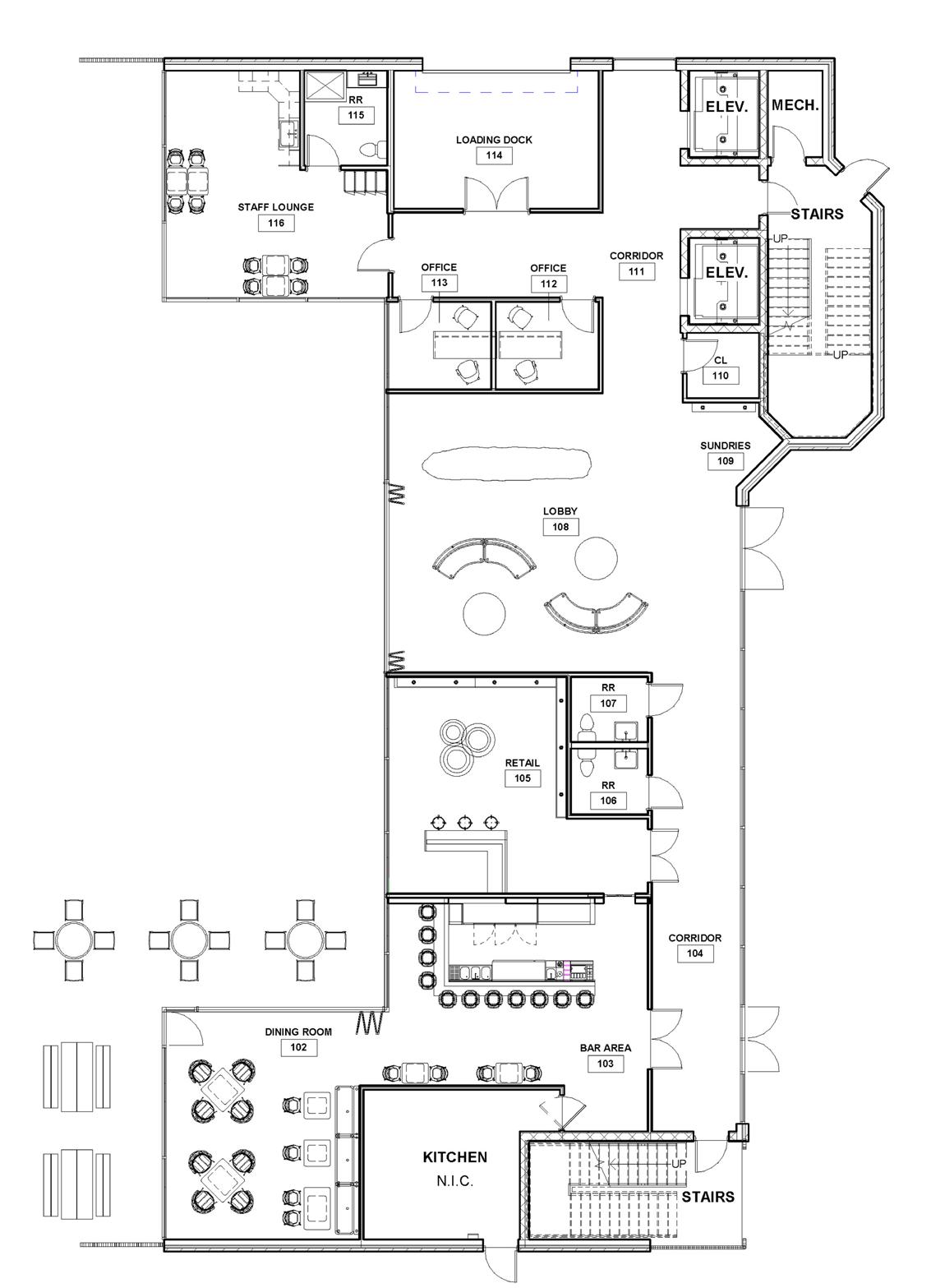

welcome.
Since childhood, I’ve been in love with the way walls can tell a story — how each tells you something about an entire era of architecture and people. There’s something magical about the built environment and the lasting impact it has on generations. By entering the field of interior architecture, I’m in a unique position to combine my non-traditional background with a lifelong passion for design. As the daughter of an architect, design is in my blood — and it feels like a natural progression of my story. I want to make beautiful, thoughtful, and resilient things that contribute to a positive human experience.
01.
live/work millvale
Live/Work Millvale seeks to support individuals in search of a dwelling that blends life and work, while holding space to keep both separate. Based on graduate thesis research, this project addresses the unique needs of individuals that work from home at least one day per week. Knitting into a robust Pennsylvania community, Live/Work Millvale is an urban infill model that addresses a new need for work-athome spaces that support holistic well-being. Drawing on the German heritage of the existing structure, the adaptive reuse and new construction model explores the concept of gemütlichkeit, weaving social acceptance, good cheer, and warmth into design that is as resilient as the community around it.
project goals
• Create a townhouse prototype and a coworking space (or “clubhouse”) that supports an individual’s holistic well-being through thesis research integration
• Utilize flood-resilient construction methods and materials to prolong structure lifespans, demonstrating a commitment to the Millvale community
• Design a live/work space that supports all modes of work, including focused, heads-down work, along with opportunities for collaboration and socialization
• Incorporate the German idea of gemütlichkeit into the overall design concept, channeling the coziness and comfort of the past

B TOWNHOUSE CONCEPT APPLICATION


C COWORKING CONCEPT APPLICATION



COWORKING SPACE // PHONE BOOTH

COWORKING SPACE // LOUNGE












TOWNHOUSE // EXPLODED AXON VIEW

02.
abode assisted living Healthcare Studio Project
Abode is an assisted living facility for young adults (ages 18 to 40) located in the vibrant Zilker neighborhood of Austin, Texas. Traditional assisted living facilities and nursing homes often restrict residency to individuals aged 55 years or older, leaving young adults with limited care options. Abode seeks to fill this gap by providing a sanctuary for young adults of all abilities, offering independent living or aroundthe-clock care in two healing suites. It is a single-story facility with nearly 26,000 square feet and 16 apartments. The Abode community values and supports its residents’ independence, offering activities and spaces that equip its residents with the tools and life skills needed to thrive as a young adult in this world.
project goals
• To create a vibrant community that fosters inclusion and independence
• To embrace playfulness and the youthful spirit, creating a space that makes residents feel more like residents (not patients)
• To weave a community that treats both employees and residents with equal weight, importance, and respect
• Utilize universal design principles throughout the foorplan, furniture selection and layout, material selection, and programming
• Utilize materials that can withstand the demands of healthcare (bleach cleanable, 100,000+ double rubs, etc.) but feel comfortable and residential

EXTERIOR ELEVATION // SOUTH



RENDERED FLOORPLAN






























03.
luka hotel Hospitality Studio Project
The Luka boutique hotel is located in Hvar, Croatia, along the Dalmatian Coast. Known for its nightlife, beaches, and lavender industry, the island is rich with culture and history. Luka, meaning “Harbor” in Croatian, is a peaceful, intimate getaway nestled in a cove with a private pool, beach, and dock. Guests and permanent Hvar residents can dine and shop on site at The Cove and The Market, both located on the hotel’s first level. Rooted in minimalism, comfort, and nature, Luka and its inhouse restaurant and retail concepts are a true reflection of the Hvar culture and environment.
project goals
• To create a space that both visitors and permanent residents feel welcome in that reinforces the theory of Restorative Environmental Design
• To utilize natural, locally sourced materials to ensure the space is an extension of its surroundings and the Hvar culture
• To establish a strong connection to nature and to the ocean, with sweeping views from each guest room and key areas of the building
• To encourage mindfulness and true relaxation through an environment that is unique, uncluttered, and restoring
















Secolo Nara Upholstered Stool 1


Viccarbe Burin Round Table 2
Bolzan Feel Upholstered Bed 3
Treku Ober Bedside Table 4

Moroso Klara Armless Chair 5

Milano Freddie Sofa Bed





silver lake dune house
Residential Studio Project
The Silver Lake Dune House is located on a corner lot along Silver Lake – an inland, freshwater lake in Mears, Michigan. Surrounded by massive sand dunes and sweeping views of Lake Michigan, there’s nowhere else like this quaint west Michigan city. The residence is a comfortable, calming lakeside retreat with a strong connection to its surrounding environment – blurring the lines between dunes, water, and the built environment. The client requested an efficient floorplan and a structure that would not take away from the beauty of the lot. It is a two-bedroom, two-bathroom house with a wood-burning fireplace and wrap-around deck. The house was designed using site and climate analysis, utilizing sun path and wind rose mapping to determine floorplan layout and to properly align the house to the site.
project goals
• Create an interior space that feels warm, textured, modern, and personal, with nods to mid-century design
• Celebrate the sand dunes and water at every opportunity through unobstructed water views from every room and a complimentary color palette
• Increase native plant cover and utilize sustainable building materials
• Blend lines between indoor and outdoor living while maximizing efficiency through a smaller overall footprint










EAST ELEVATION // EXTERIOR


SOUTH ELEVATION // EXTERIOR
SITE + CLIMATE ANALYSIS








05.
mixed-use building
Revit Introduction Studio Project
This studio was my first experience with Revit and Enscape modeling software. The fictional mixed-use project was meant to be an introduction to BIM modeling and rendering. The building featured a small realtor’s office and a coffee shop on the first floor, and four apartments on the second floor (only one of which was included in the scope of work). Through this project I learned how to complete building sections, elevations, perspectives, furniture plans, modeling in place, site work, and more. As a component of this project, I was also required to design and model a piece of furniture. I gained a base knowledge of Revit and Enscape and continued this learning in later studios.
project goals
• Learn the basics of Revit modeling software, including: dimensioning, importing families, applying finishes, reflected ceiling plans, elevations, sections, modeling in place, roof structure, enlarged plans, etc.
• Learn the basics of rendering with Enscape, including: importing assets, adjusting lighting temperature, applying scenery, setting views, etc.
• Learn how to set up sheets and schedules for construction documents
• Create a custom Revit furniture family file through learning all components and capabilities of modeling in place
CUSTOM FURNITURE PIECE

SERVICE COUNTER // ELEVATION



COFFEE
SHOP // SEATING NOOK




NEXT cosmetics
Commercial Office Studio Project
NEXT, a start-up clean beauty cosmetics company based in New York City, needed a new office space that reflected their overall brand and culture, while drawing inspiration from their local Manhattan neighborhood. NEXT required a space that fosters collaborative work, but also offers opportunities for independent work and respite. The space needed to adapt to their needs today and anticipate their future needs in this ever-changing time. The overall concept for the design is modern art deco. Utilizing geometric shapes, a fresh color palette, and rich textures, the space is a nod to some of the most iconic New York Buildings — the Empire State Building, Rockefeller Center, Chrysler Building, One Wall Street, and more.
project goals
• Employee wellness is a top priority – the office should support the technology required for remote work, promote health and activity, and use materials and colors that create an atmosphere of positivity
• Create an inclusive space that offers diverse options which allow employees to choose settings that suit their needs best (not one-size-fits-all)
• Accommodate private offices, open office workstations, multiple meeting rooms, product development areas, a photography studio, retail mock-up space, respite areas, a work cafe, and more












