SARA ESKANDAR 2023
PORTFOLIO

Table
of Content:
PARAMETRIC DESIGN WITH GRASSHOPPER 3-6
THERMAL ANALYSIS & CONDENSATION MODELING 14
ARCHITECTURAL COMPETITION 21-22

CONDO IN TORONTO DD WITH REVIT 7-9
BIPV TECHNICAL DRAWINGS 15-16
DESIGN DEVELOPMENT OF ZABOL SCHOOL 23-24
DESIGNING AND BUILDING THE BRICK HOUSE 10-13
SCHEMATIC DESIGN OF ZAHEDAN SCHOOL 17-20
GREEN VILLAS 25-26
GRASSHOPPER WORKSHOP
Art of Engineering Workshop (AEW) Teamwork project
I had the opportunity to collaborate on an exciting teamwork project focused on hosting a grasshopper workshop for architectural students This hands-on experience aimed to enhance their skills and knowledge in using grasshopper software, a powerful tool in architectural design
Art of Engineering Workshop (AEW) No. 10: To showcase the students' newly acquired skills, we organized a competition to create top-notch models. The participants showcased their creativity and technical prowess by constructing remarkable architectural designs using grasshopper.
Location: [Tehran, Iran]
Workshop No. 10

3
GRASSHOPPER WORKSHOP
Art of Engineering
Workshop (AEW)
Teamwork project
Workshop No. 10
Location: [Tehran, Iran]
Workshop No. 10
As a unique twist, we decided to transform the small models into invitation cards These miniature replicas served as eye-catching and innovative invitations for the Art of Engineering Workshop (AEW) No 10 The intricate details and craftsmanship of these models showcased the students' dedication and attention to design aesthetics.
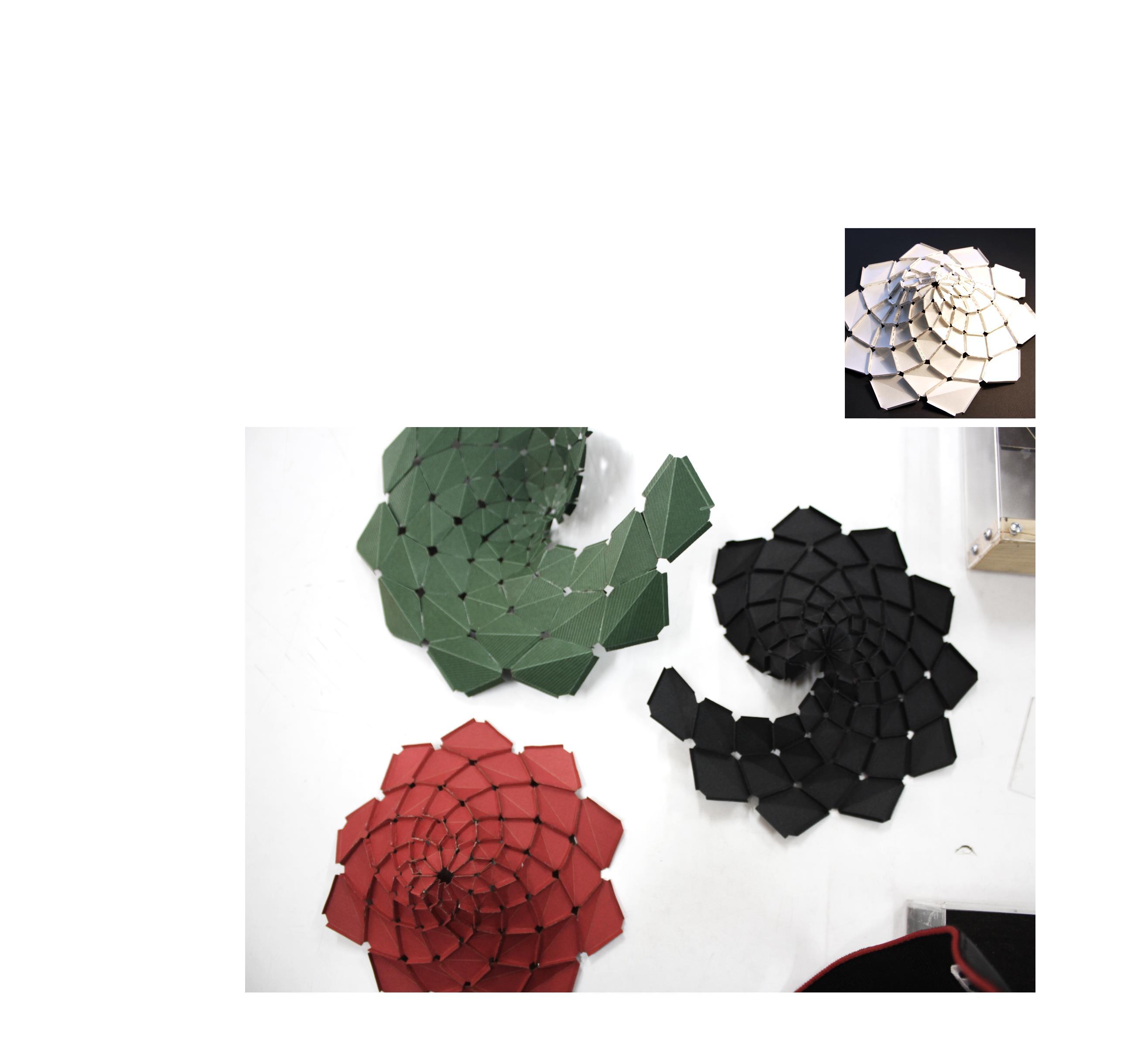
4
GRASSHOPPER WORKSHOP
Art of Engineering Workshop (AEW) Teamwork project
The pinnacle of our project was the construction of a larger module, which served as the workshop pavilion. Using sustainable materials like cardboard and paper, we crafted a stunning pavilion that exemplified the fusion of art and engineering. Its intricate design and structural integrity captivated the workshop attendees, leaving a lasting impression

Location: [Tehran, Iran]
Workshop No. 10
5
GRASSHOPPER WORKSHOP
Art of Engineering Workshop (AEW) Teamwork project
Location: [Tehran, Iran]
Workshop No. 9
Paper house
In this workshop we tried to build the paper house with only cheap materials, which also can be used for temporary habitat We evaluated several different ceilings for the paper house and finally after trying different ceiling types (such as accordion shape or tent roofing) we decide to use paper tube structure for the final ceiling
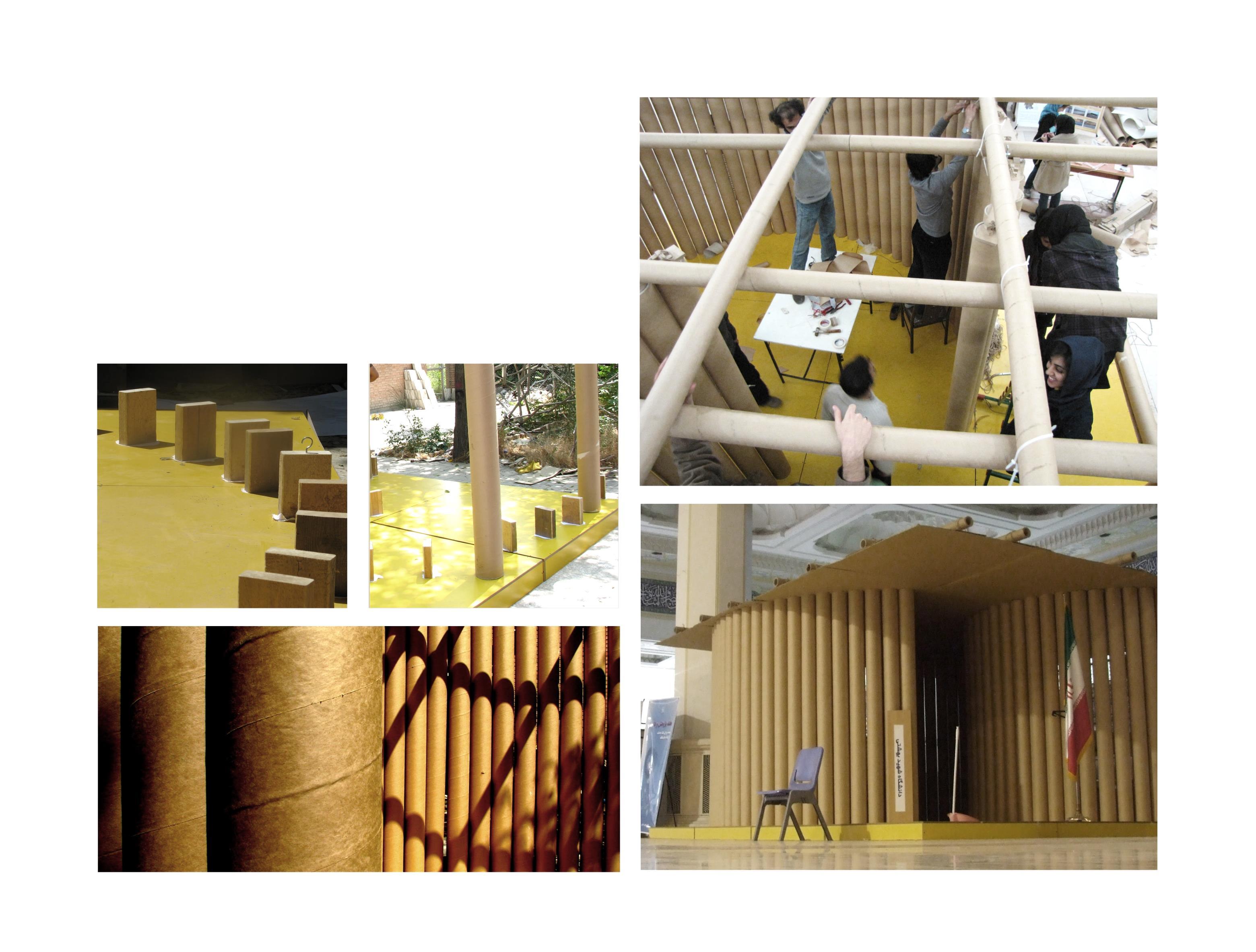
6
SIMCOE CONDO Modeled and Modified Condo Design Design Development with Revit
Location: [Simcoe, Oshawa, ON]
In this project, I actively contributed to a collaborative team effort, to prepare the design development and permit set while ensuring strict compliance with the Ontario Building Code (OBC).
I modeled the high-rise residential condo in Revit and provided multiple presentation documents.
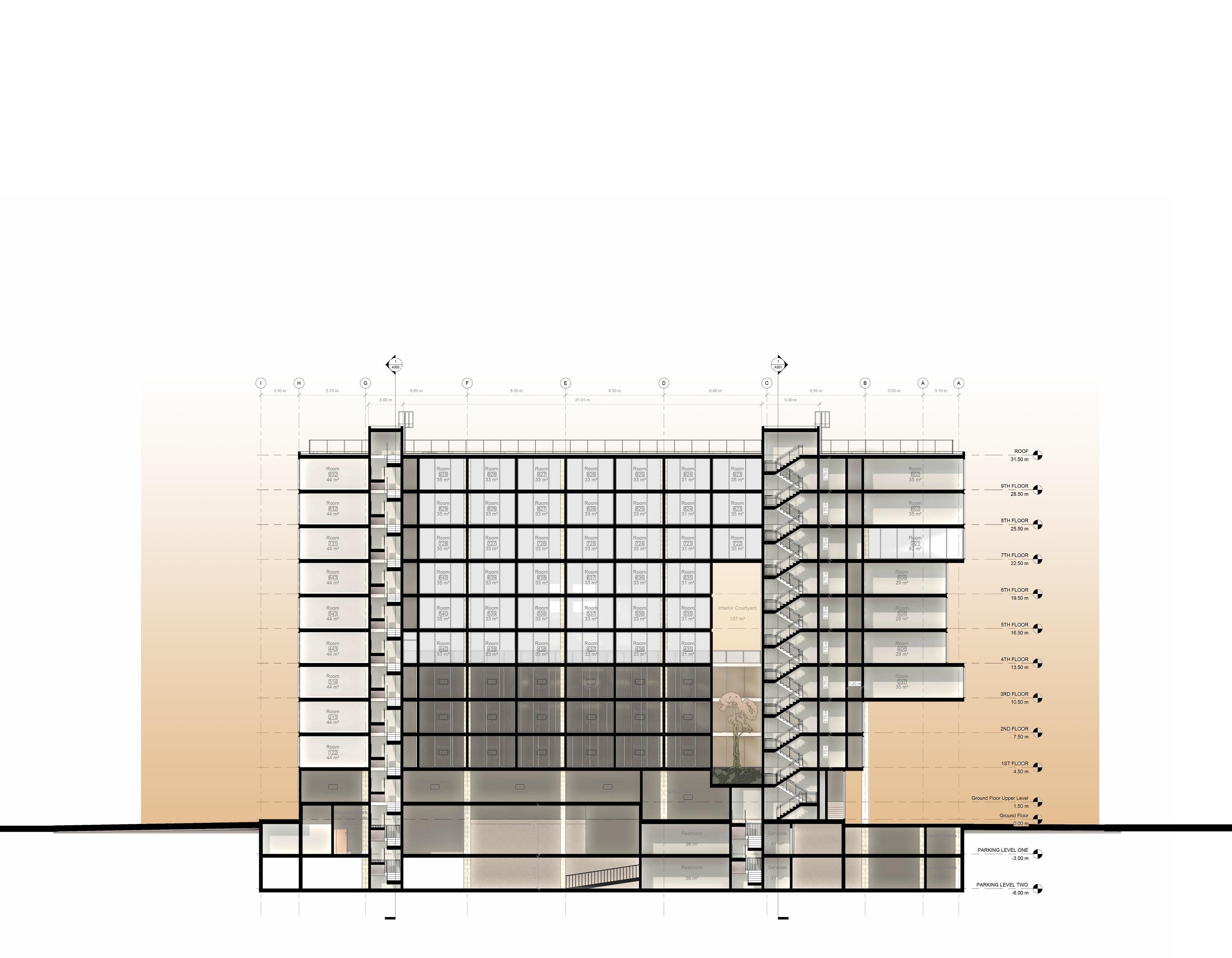
7
SIMCOE CONDO
Modeled and Modified Condo Design Design Development with Revit
Location: [Simcoe, Oshawa, ON]

8
SIMCOE CONDO
Design Development with Revit

Location: [Simcoe, Oshawa,
ON]
In this project, I actively contributed to a collaborative team effort I modeled the whole project in Revit and contributed to Design development and permit set Additionally, I prepared multiple presentation documents to the client and consultants
9
BRICK HOUSE FROM CONCEPT TO COMPLETION
Design Development and Construction Drawings
I created the Schematic design and design development of a 3-story brick house with an interior courtyard

Additionally, I served as a general contractor for this three-story residential building (2000 sq. ft) and managed the construction from start to finish, including budgeting, scheduling, and quality control.
Design and Construction
Location:[Esfahan, Iran]
Status: Built
The design procedure to maintain the city skyline
10
BRICK HOUSE FROM CONCEPT TO COMPLETION
Design Development and Construction Drawings

Detail from construction
Document:
Status: Completed
Location: [Esfahan, Iran]
11
Illustrating Continuity of Control Layers
BRICK HOUSE FROM CONCEPT TO COMPLETION
Design Development and Construction Drawings
After schematic design and design development I prepared construction drawings for this house and collaborated with engineers, and subcontractors to achieve project goals and deliver high-quality results.

12
INTERIOR COURTYARD ROOF GARDEN
2 1
Detail No. 1
Detail No. 2
BRICK HOUSE FROM CONCEPT TO COMPLETION
Design Development and Construction Drawings

13
INTERIOR COURTYARD
THERMAL ANALYSIS AND CONDENSATION MODELING
[University of Waterloo, ON]
In this academic project, I analyzed the temperature gradient, as well as the vapor and condensation rate of various wall assemblies. Based on my findings, I formulated recommendations for optimal wall assembly designs
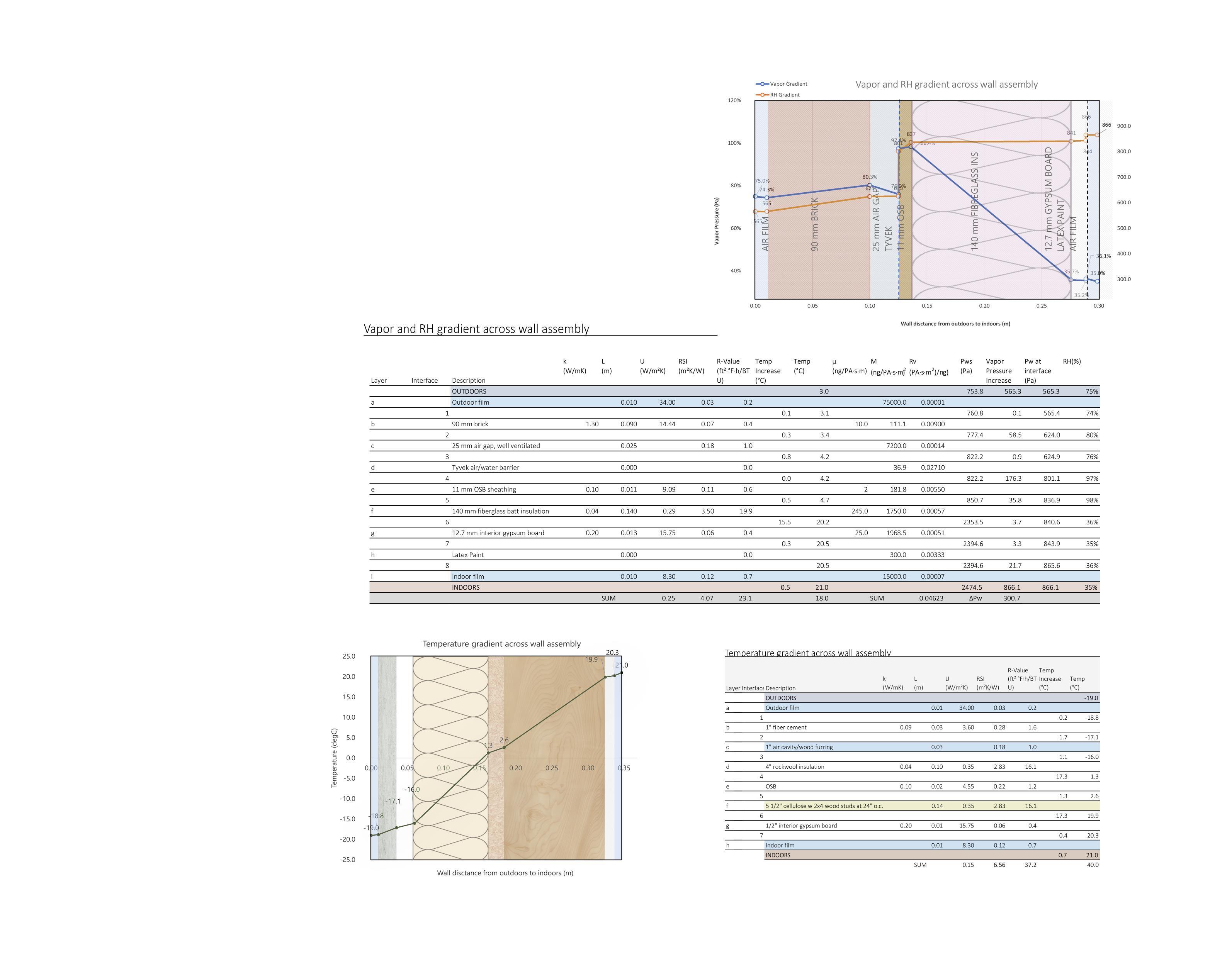
14
BUILDING INTEGRATED PHOTOVOLATAIC SYSTEMS: Technical Drawings & Handbook Technology Collaboration Program with IEA
Iwastheheadoftheteamwherewe produced detailed 3D drawings and illustrations of building components using Rhino, and developed wall details and construction assemblies for inclusion in a building handbook.
Here are few examples of the 3d illustrationsthatImodeledwithRhino:

15
BIPV ILLUSTRATIONS & HANDBOOK
This handbook was part of the Technology Collaboration Program with IEA
• Collaborated with IEA team to ensure accuracy and completeness of the drawings and details.
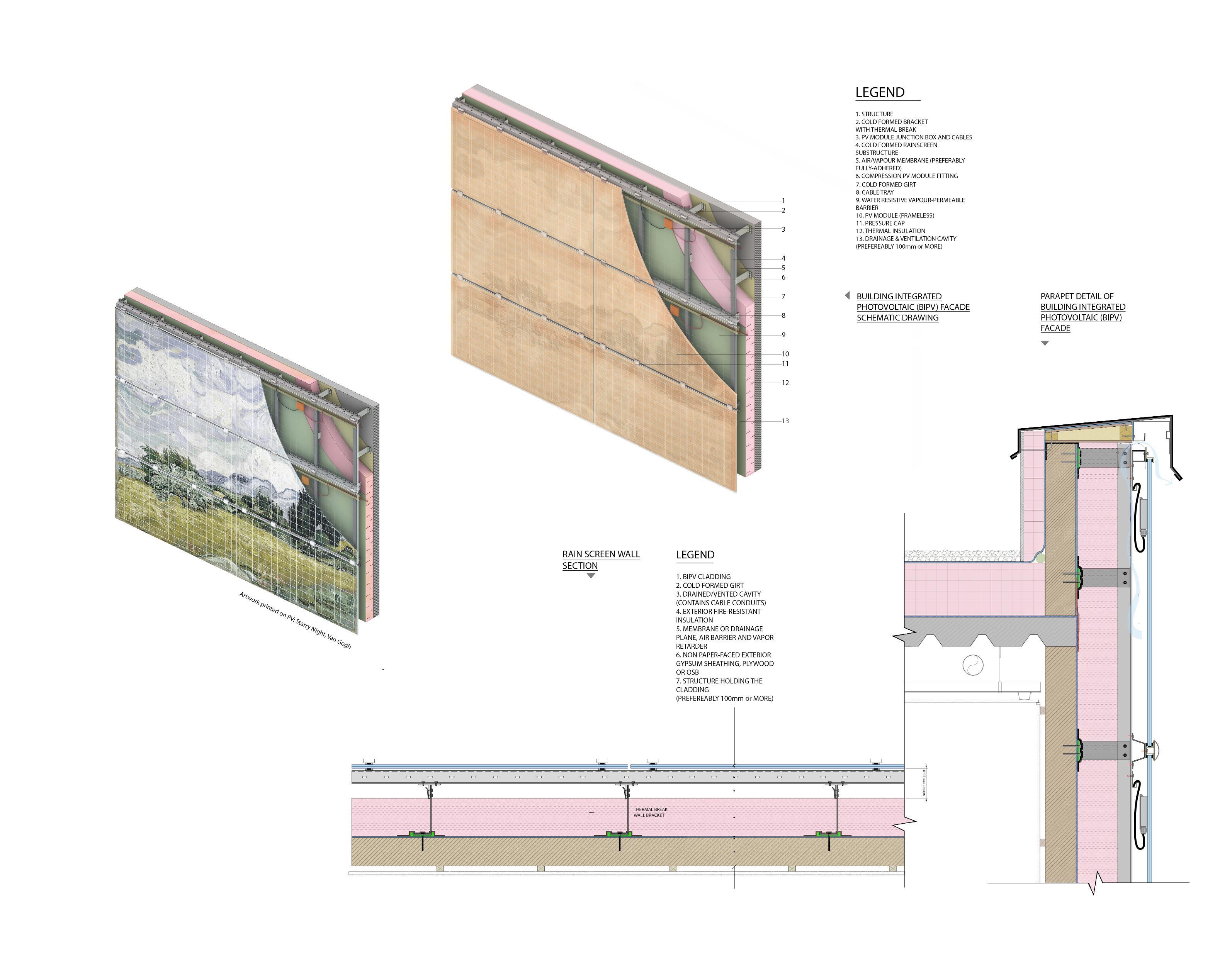
16
ZAHEDAN GREEN SCHOOL
Schematic Design and Design Development
Location: [Zahedan, Iran]
This project was a schematic design of a Green School for the General Department of Education in Iran

I proposed the new idea and prepared multiple creative design proposals for the department of education and produced the schematic drawing sets
I Utilized Sketchup, Rhino, and Adobe Creative Suite to produce the schematic drawings
After submitting the schematic design, I worked on design development, and led a small team to model the floors, cores, envelopes, and green areas including the landscape design
My aim was to create an environmentally conscious and sustainable learning space that catered to the unique needs of students and teachers in Zahedan. The design was not only functional but also aesthetically pleasing, incorporating natural elements such as the green roof to enhance the learning experience. The project was both challenging and rewarding, and I takeprideinthefinalresult.
Schematic Design
17
ZAHEDAN GREEN SCHOOL
Design Process

The roof is placed over the yard to prevent direct sunlight from rendering it unusable during the day.
Green roofs are roofs covered with vegetation and soil that offer numerous environmental advantages such as absorbing rainwater, regulating temperature, improving air quality, and providing habitats for wildlife.
The ground floor of the building is left vacant to create a spacious play yard as research has shown that children tend to learn better when engaged in playful activities.
In Zahedan, where extreme sun radiation is prevalent, the use of solar panels is an effective way to generate electricity from the sun's energy. By installing solar panels on the green roof of the school building, the school can harness the power of the sun to generate clean, renewable energy to power the school's lighting, computers, and other electrical devices.
18
ZAHEDAN GREEN SCHOOL
SCHEMATIC DESIGN
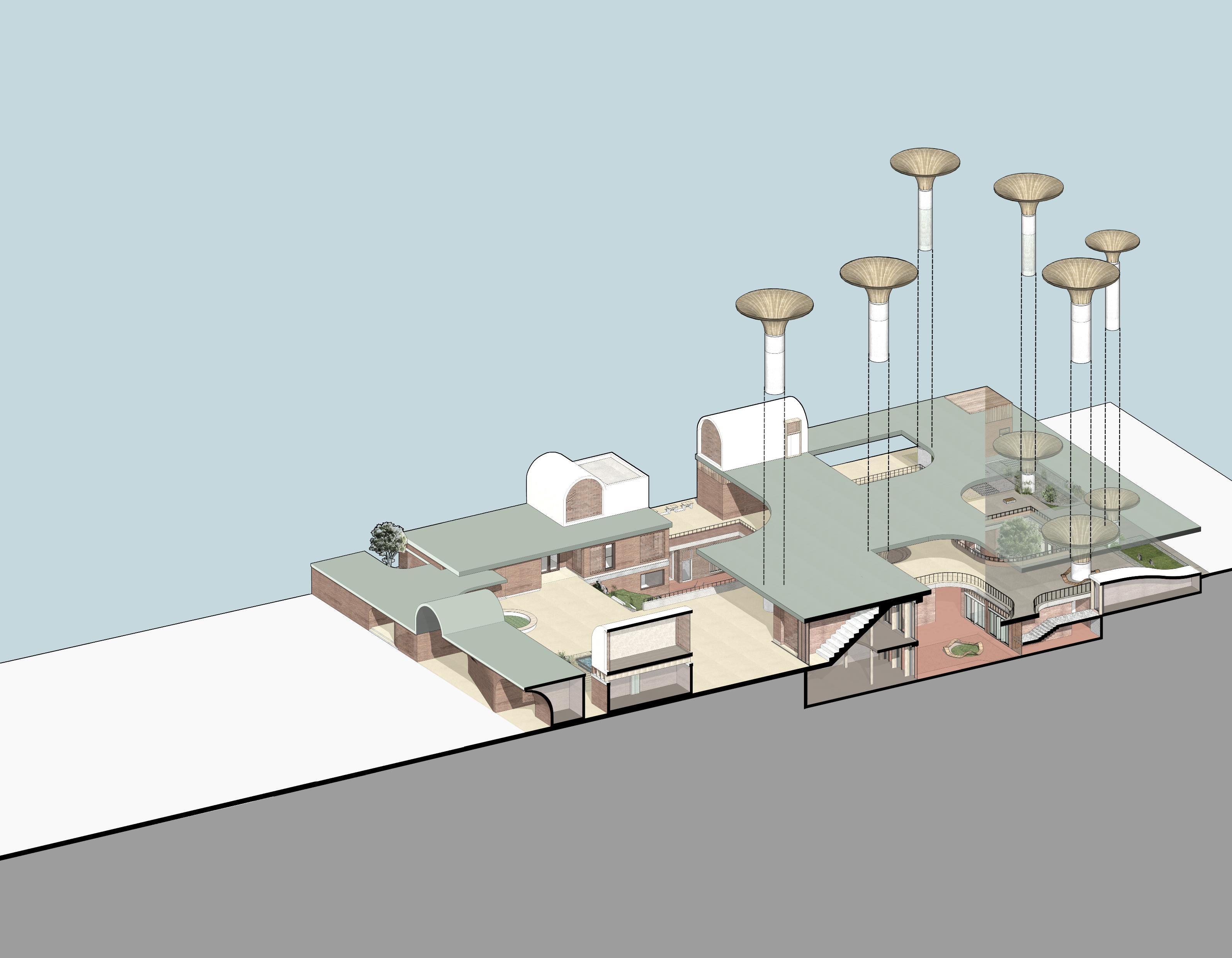
Status: Completed
Location: [Zahedan, Iran]
19
ZAHEDAN GREEN SCHOOL
Status: Completed
Location: [Zahedan, Iran]
Zahedan Green School's Ingenious Integration: Unveiling the Harmonious Connection between Library, Ground Floor Yard, and Underground Courtyard
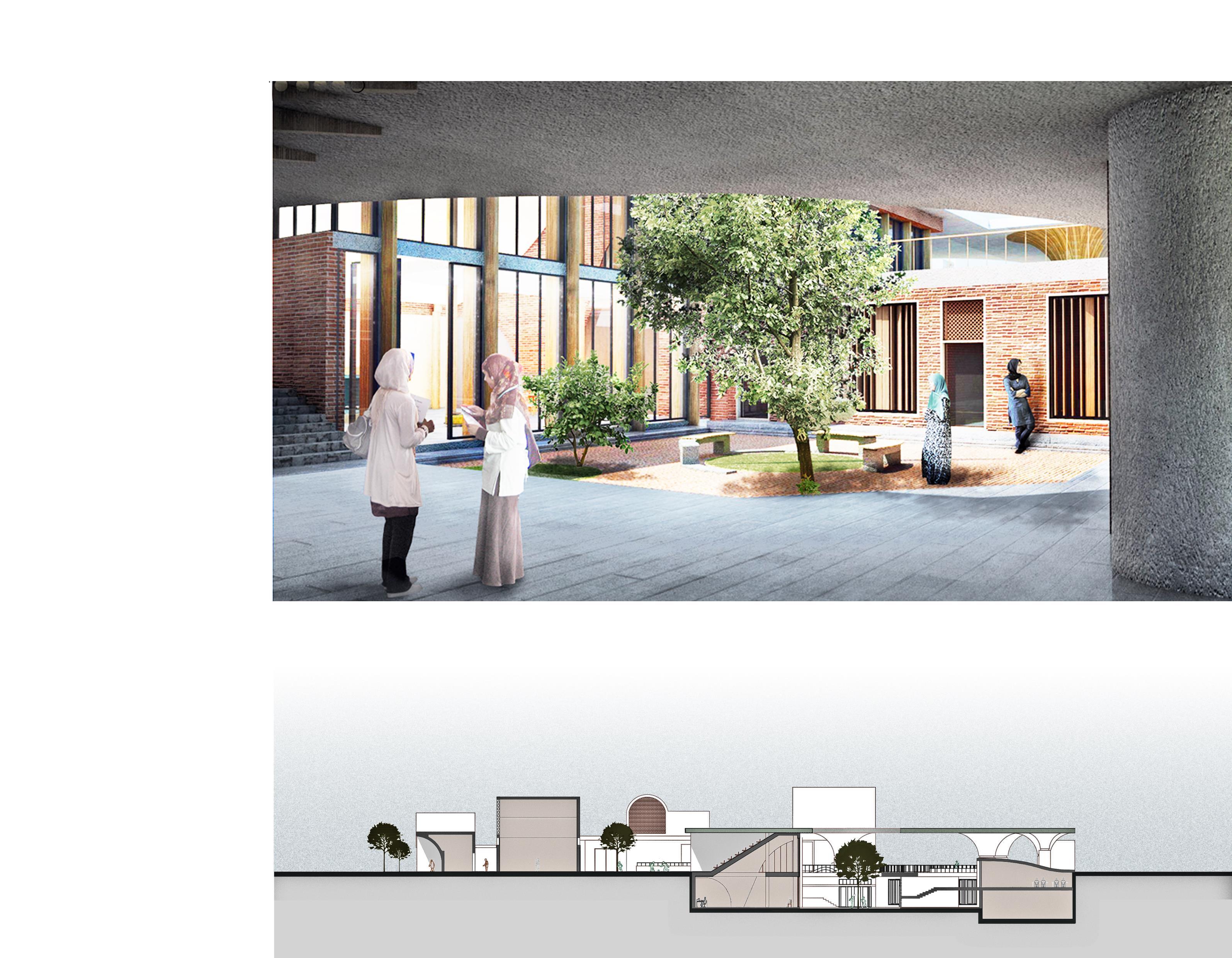
Schematic Design
20
ARCHITECTURE COMPETITION: DR. HESABI MONUMENT AND PHYSICS MUSEUM SCHEMATIC DESIGN

Schematic Design
Location: [Arak,
Iran]
This Architectural Competition was held in Iran and my schematic design for the monument of Dr. Hesabi and the physics museum, was inspired by the architecture of Iran, is both innovative and symbolic. The brick dome,shapedlike an atom, is a unique representation of the field of physics and Dr. Hesabi's contributions to it.
21
ARCHITECTURE COMPETITION:
Schematic Design
Location: [Arak, Iran]
In my design process, I first conducted a thorough analysis of the site, taking into account the location, topography, and cultural significance of the existing monument and path. From there, I developed a conceptual framework that prioritized the preservation of these elements while also creating a modernandfunctionalmuseumspace.

In this project, I approached the design process by prioritizing the preservation of the existing path and monument, which were important elements of the site's cultural heritage.
Existing Pedestrian Path Existing Monument
Existing Building in the Site
Ultimately, my design approach resulted in a museum that both celebrated the cultural heritage of the site and created an exciting and innovative space for visitors to explore.
Pushing the museum underground
22
DR. HESABI MONUMENTANDPHYSICS MUSEUM DESIGN
ZABOL LOCAL SCHOOL
SCHEMATIC DESIGN
Status: Completed
Location: [Zabol, Iran]
I spearheaded the schematic design and construction proposal of Zabol local school, from schematic to design development. Collaborating closely with stakeholders, I crafted a comprehensive and sustainable design that prioritized functionality and inspiration

Through extensive research and attention to detail, I created a modern educational facility that fosters optimal learning and growth
This project showcases my passion for architecture and commitment to delivering exceptional design solutions for students and the community
Schematic Design & Design Development
23
ZABOL LOCAL SCHOOL
Location: [Zabol, Iran]

Schematic Design and Design Development 24
RESIDENTIAL VILLAS
Schematic Design
Location: [Tehran, Iran]
Schematic design of small residential buildings/ cottages encompassing both architectural and landscape design, 500040,000 sq. ft (Design and On-site Supervision)
Status: Built 2014

25
Mr. Moradi’s Villa
RESIDENTIAL VILLAS
Schematic Design
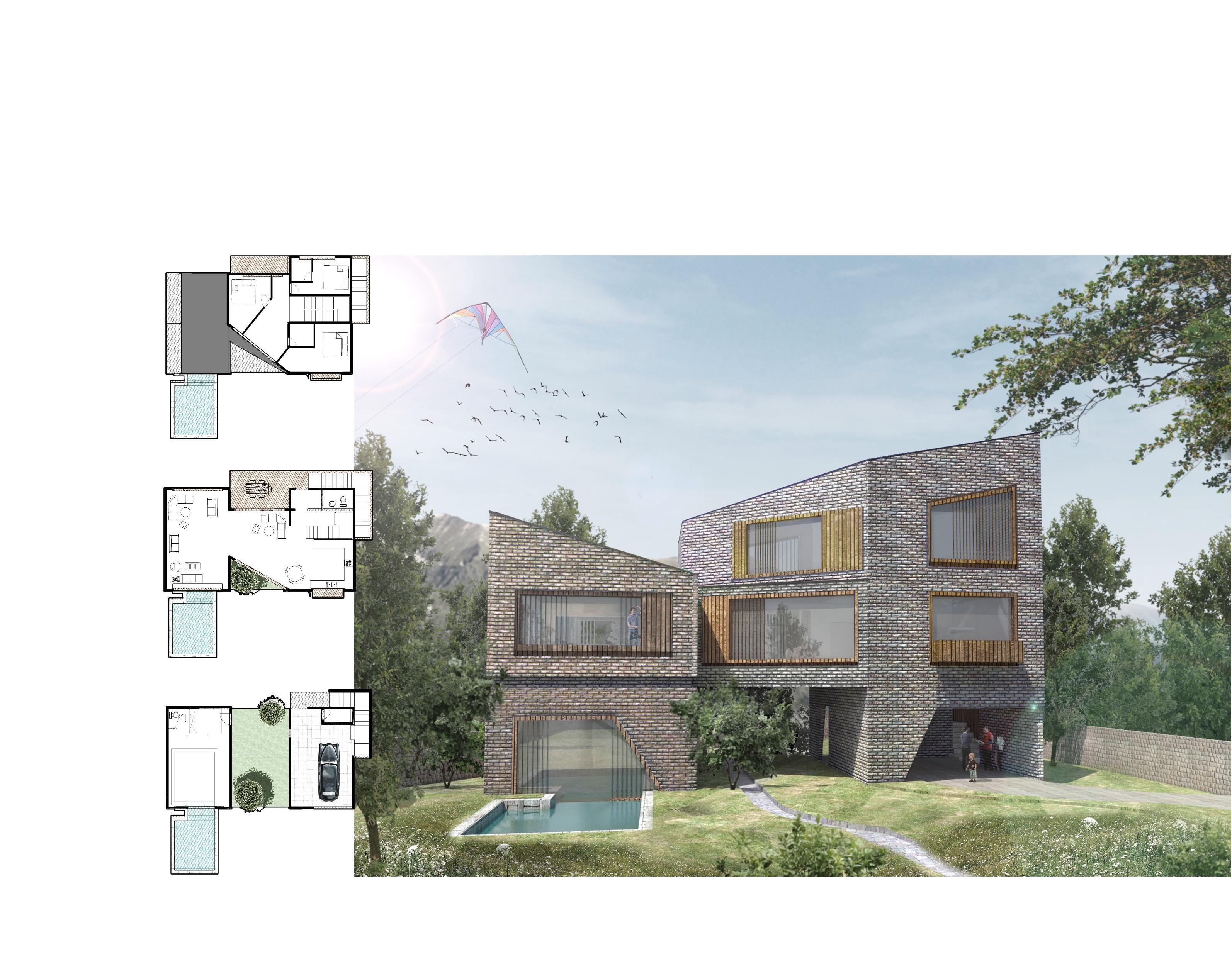
Location: [Tehran, Iran]
Mr. Balali’s Villa
Status: Built 2013
26
ARTWORK
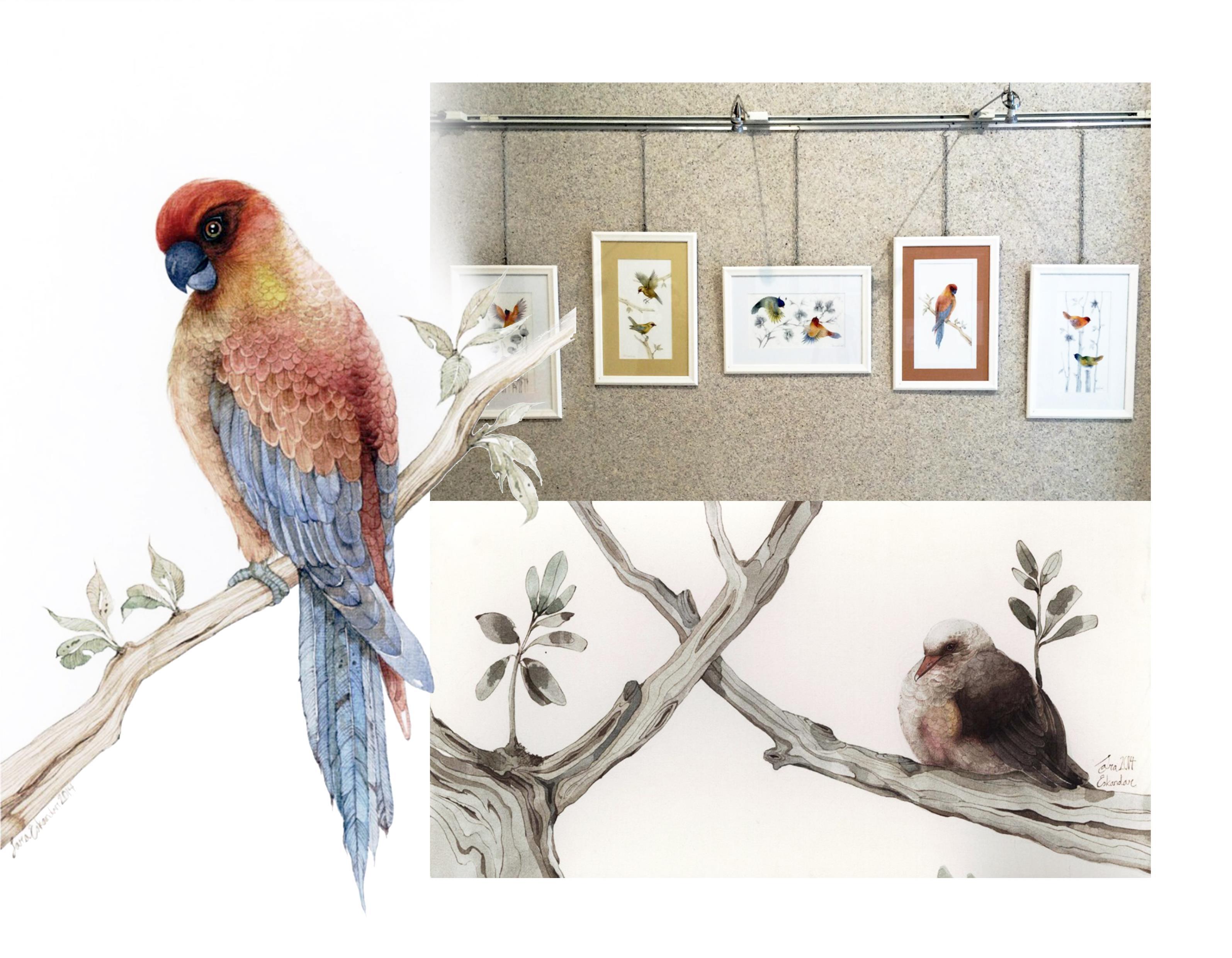
27
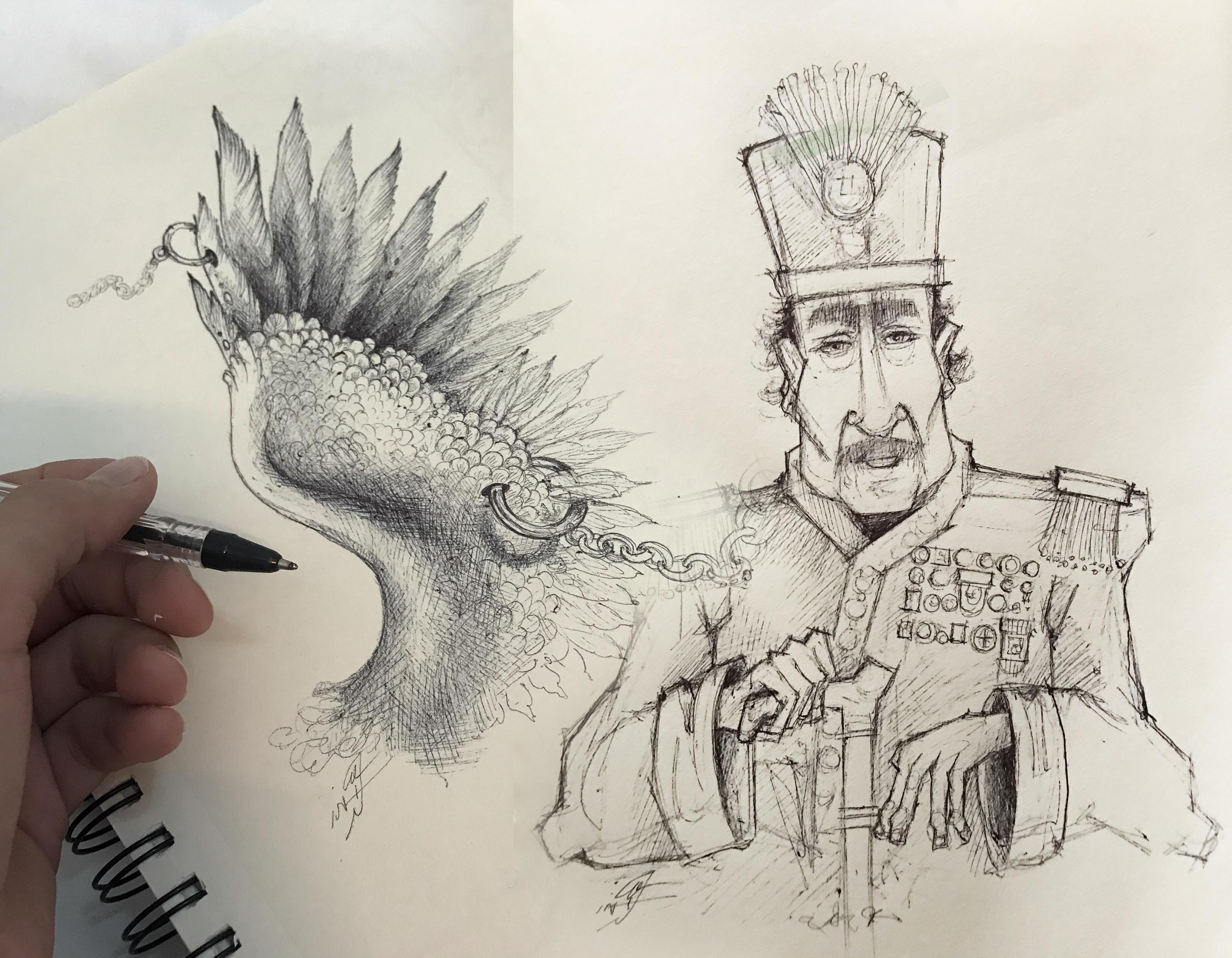
28



Sara0eskandar@gmail.com +1 (905) 519 3611 Thank You 29 ZAHEDANGREENSCHOOL:































