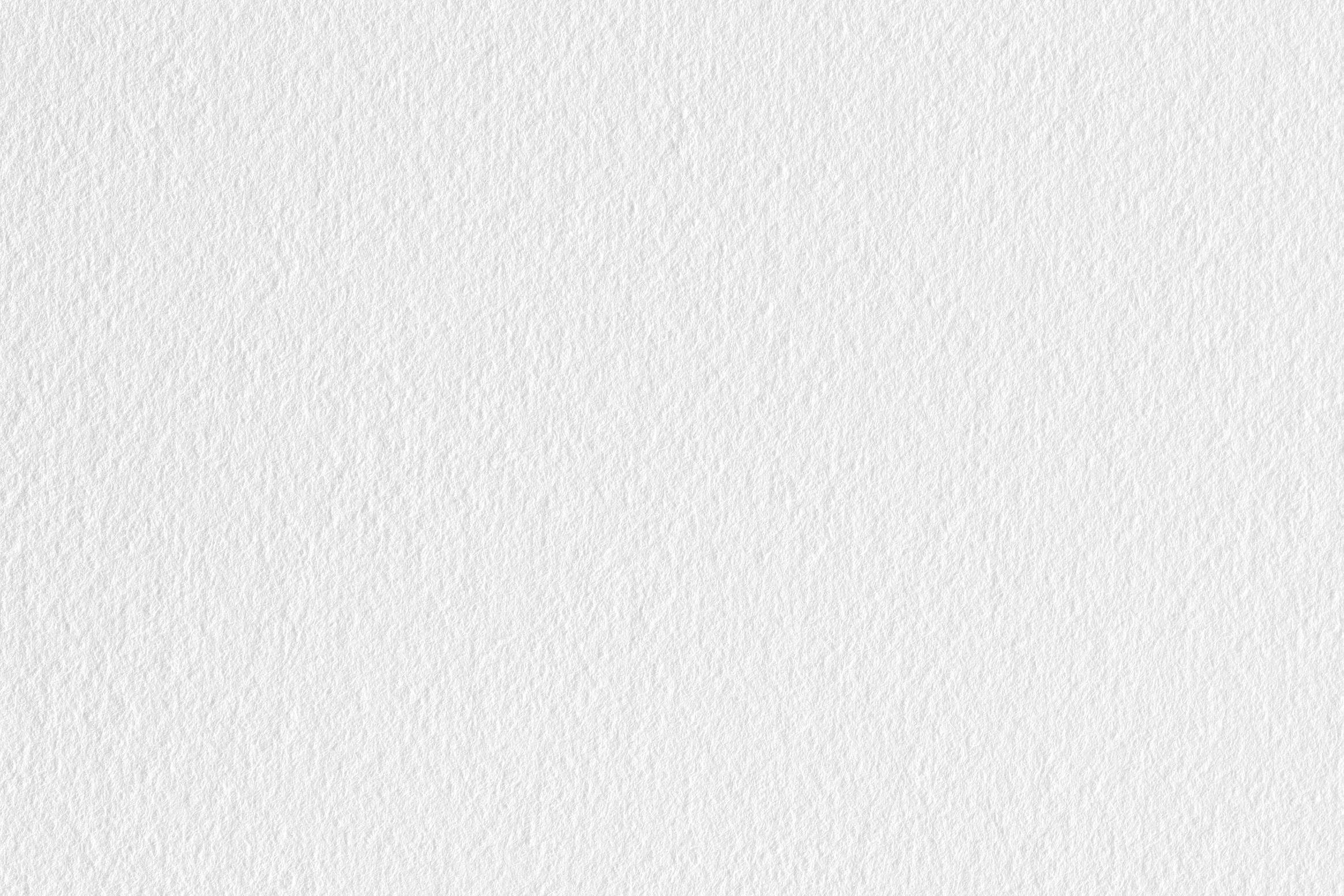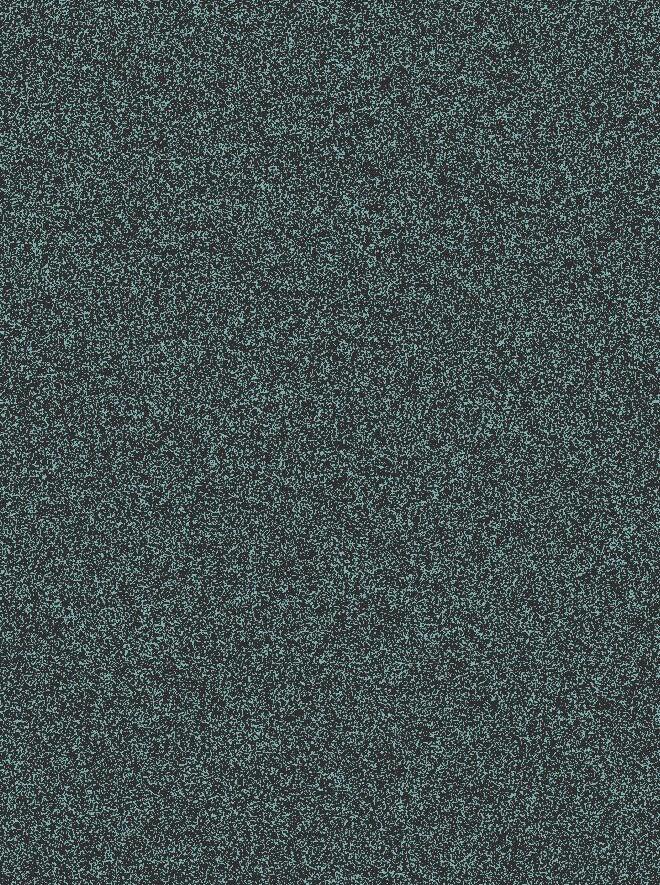





sarathejones541@gmail.com (385)207-9171

I am contacting you to inquire regarding a summer internship with MG2's Seattle office. I am drawn to the work MG2 is doing due to its bold and unique nature. I believe my skills and deep passion for commercial design could be useful to MG2 and would make me an ideal intern.
Through my studies at Utah State University I have garnered experience in a range of technical skills, as well as teamwork, communication, and developing new abilities. Some of my technical skills include AutoCAD, Revit, Adobe Suite, Bluebeam, and hand rendering. I have utilized these skills to craft both construction and presentation documents, renderings, client presentations, and architectural models. I am dedicated to learning new skills, as well as keeping my current skillset sharp.
Attached is my resume and portfolio for your review. I would very much appreciate the opportunity to discuss how I may best serve MG2.
Feel free to contact me at the email address and/or the phone number listed above.
Thank very much you for your time and consideration.


sarathejones541@gmail.com - (385)207-9171

Vector Structural Engineering, Residential Team Intern
Jun. 2023 - Aug. 2023
Assist engineers with a wide variety of tasks including assembling calculation packages, creating beam and shear calculations, performing truss and shop drawing reviews, redlining details, client communication, and drafting in AutoCAD.
CDS, Product Demonstrator
Nov. 2022 - Jun. 2023
Prepare and serve samples to Costco members, answer questions and promote the product, and maintain a clean and efficient space.
The Hut Group, Customer Service Representative
Jan. 2020 - Aug. 2021
Responsible for answering customer chats and emails, training new hires, and managing customer accounts. Worked both remotely and in the office.
Utilize both CAD and Revit to create construction and presentation documents, detail drawings, 3D models, and renderings.
Adobe Suite
Use Adobe Suite to create logos and branding, add finishing touches to renderings, create posters and presentations, and touch up final images.
Additional Skills
Proficient in Bluebeam, Microsoft Office, Google Drive, hand rendering, and architectural lettering.
Utah State University, BID
Graduating in 2025
Currently studying in the rigorous Interior Architecture and Design program. Will graduate with a minor in fine arts.

USU IADSA Committee President
Utah State University’s Interior Design student association leadership. Organizations
Lone Peak High School, Diploma
Graduated in 2021
Graduated high school with over 20 college credits and experience in fine arts, computer programming, and rhetorical analysis.
US Green Building Council
Focus on sustainable architecture and innovative building solutions

“Red is grey, and yellow-white But we decide which is right.”
The Moody Blues

6-14

Al-Wadi Development Company Office
Twenty-and-Three
15-21
22-27
Austin Open Arms Healthcare Clinic
Krane Medical Spa
28-32
33-37
Graphics, Sketches, & Hand Renderings

The Tiny House Project is a year-long, full-fledged residential design project intended to teach students AutoCAD, Revit, and the Adobe Suite, as well as the design process, residential building codes, and construction. At a maximum of 1000 square feet, each house is completely custom and must reflect an original abstraction.
 Scenic Highway Twenty, Utah
Scenic Highway Twenty, Utah


The name ‘Twenty-and-Three’ refers to the way the architecture amplifies and reflects the surrounding nature. The ‘three’ being the three cascading floors of the home, and the ‘twenty’ meaning the location of the residence on Utah’s scenic highway twenty.
Setting out to create a bespoke vacation home, I carefully crafted a unique and deeply personal space. It draws inspiration from the rolling summer thunderstorms that frequent the area and the deep moody tones they bring out. The home draws on these hues for its color scheme.
The floorplan of the home is reminiscent of an oldfashioned wood burning stove. This abstraction furthers the cozy atmosphere and centers the home on the literal interpretation of the wood burning stove; the central ellipse fireplace.




Twenty-and-Three
















Architectural elements, such as clerestory windows, exposed beams, the fireplace, cascading stairs, and plaster panels surround the interior and add an element of luxury and rich texture.
The kitchen and dining rooms are tucked away on the lowest level, which adds an air of quaint solitude and privacy. Floating shelves leave the kitchen view unobstructed, while the built-ins of the breakfast nook draw occupants in and offer a cozy area to dine, play cards, and interact.


Twenty-and-Three
































Led by visiting designer Ala Hason, HKS’ middle eastern head of office, the Al-Wadi Development Company’s workplace design project took on the 46th and 47th floors of one of the many breathtaking skyscrapers of KAFD. Aiming to actualize Saudi Arabia’s Vision 2030, an initiative to increase economic and social diversity and equality, this group project incorporates well-design initiatives, sustainability, cultural elements.
Our over-arching goal is to create a workplace where everyone feels unified and equal to reflect Saudi Arabia’s goals for the future, while incorporating elegant cultural and well-design elements.
 The King Abdullah Financial District (KAFD), Riyadh, Saudi Arabia
The King Abdullah Financial District (KAFD), Riyadh, Saudi Arabia


The color palette is based on neutrals pulled from the desert landscape of Riyadh, with jewel tones layered on top to reflect the luscious colors of the Asir Province.



Luxurious materials were selected to ensure that the mission of KAFD - to be the most opulent and impressive financial district on the globe - could be accomplished.



Our custom pattern is inspired by Saudi Arabia’s stunning flowers, while maintaining a culturally significant geometric look. It is found in nearly every area in the office to cement the overarching theme of unity as well as company identity.


In order to reflect both the traditional prestigious status of having a private office and the modern open-office layout, we implemented indoor patios into our design. These patios still meet the required square meterage of each office, though it is split into two sections; the traditional private area and the more open indoor patio. Each patio is marked off with changes in flooring and lowered acoustical ceiling panels. This aids in greater employee interaction and collaboration as well as airflow.

Collaboration Area 1
Staircase 2
Biophilic Elements 3
Printing Hub 4
Wellness Room 5
Mothers’ Room 5
Female Prayer Room 6
Male Prayer Room 6
Experience Center 7
Cafe & Break Area 1
Conference Room 1
Building Core

Our floorplans utilize flush flooring transitions, diversity of seating, and biophilic elements to produce a lively and visually interesting space. This accomplishes our goal of an open and equitable workplace through accessibility and accommodation for all employees.
Collaboration Area
Staircase

Biophilic Elements
Printing Hub
Chairman’s Office
Hallway Seating
Quiet Room
Board Room
Server Room
Cafe & Break Area
Storage Room
Building Core

Our added staircase aids in our goal of unity by linking two of the most populated areas of the office. Employees have greater interaction and can opt for the increased movement, creating a healthier and more unified workforce.


The experience center is investors’ first look into the company and displays cultural and artistic elements from the Asir Province.

The collaboration center offers a change of scenery and a space for collaboration among employees. It employs the rich tones seen throughout the office and variety of textures and seating options.



The chairman’s office boasts rich tones and bold metallic details as well as a custom maple burl desk.

For more private moments, the chairman’s



A high-end medical spa tenant improvement project aimed at better understanding the commercial design process and material selection. By selecting cool tones and gold accents, the space invokes calm through its natural imagery and invites clients into a relaxing and luxurious environment.
 Draper, Utah
Draper, Utah


DurabilityAcoustics
Carpet
ResilientFlooring
Countertops
Upholstery
Paint
Wallcovering
Tile
Baseboards
=ImportantRelationship
Elegant lilacs and cool marine blues and greens fashion a luxurious space for clients to enjoy. The gold accents and bold prints add a touch of refined eclecticism that draws clients in and offers a unique experience.
As seen in the criteria matrix above, specific considerations were taken into account when selecting materials.
























Serving as a free and low-cost clinic, the Austin Open Arms Healthcare Clinic seeks to ensure that low-income individuals are provided high-quality and dignified care. The materials, space planning, and graphics form a calm, professional, and researchbacked space for both clients and healthcare professionals to experience.
 Austin, Texas
Austin, Texas

The color palette is calm and sophisticated. Purples and greens are shown to decrease stress and are often used in mental health facilities.

Materials were selected for their durability, cleanliness, and aesthetics. Detailed research went into both healthcare providers’ and patients’ perspectives on different materials and the roles they play in the healthcare setting. Positive distraction was key in selecting wall coverings, especially within the therapy rooms.





to accommodate two receptionists and plenty of storage. Each exam room offers a bariatric chair, as well as one with arms to accommodate all body types and physical abilities.
The first patient room on the right is a designated pediatric exam room. The finishes are extra durable and offer more visually interesting colors for added positive distraction. It also has an extra chair, since children are often accompanied by multiple parents or siblings.
The two courtyards are similar, offering shade and relaxation for patients and caregivers alike. Each is equipped with a sensory rock garden where one can walk atop a range of textures and appreciate the native plants around them. Engaging with nature can ease nerves and stress, which run high in healthcare settings.




needs of each area. The exam rooms, break room, and reception area are equipped with resilient flooring to ensure cleanliness. The restrooms utilize playful shapes to ease stress and make the environment less intimidating, since they are often an area of respite for patients. Durable carpeting is found in many of the areas and offers a change in texture without compromise in cleanliness.







Both the patients and healthcare workers were kept in mind throughout each step of the design process. Desking options prioritize ease of customization to ensure that each caretaker’s experience is personal and efficient. The task chairs prioritize comfort through their adjustability and easy-to-clean mesh material.

Created over the course of the Interior Architecture & Design program, the following graphics, sketches, and hand renderings convey information and employ a range of materials and skills.



This materials research project cumulated in a research poster and paper on the topic of glass. Covering its uses, properties, enviornmental impact, life cycle, and more, this poster easily conveys a high level of information while also being engaging to the eye.


Our visiting designer, Ala Hason gave an informational and fascinating lecture on who and what an architect is, as well as his journey to where he is now, as the head of the Middle East offices of HKS. To better remember and reflect on this lecture, I created an infographic to look back on.









