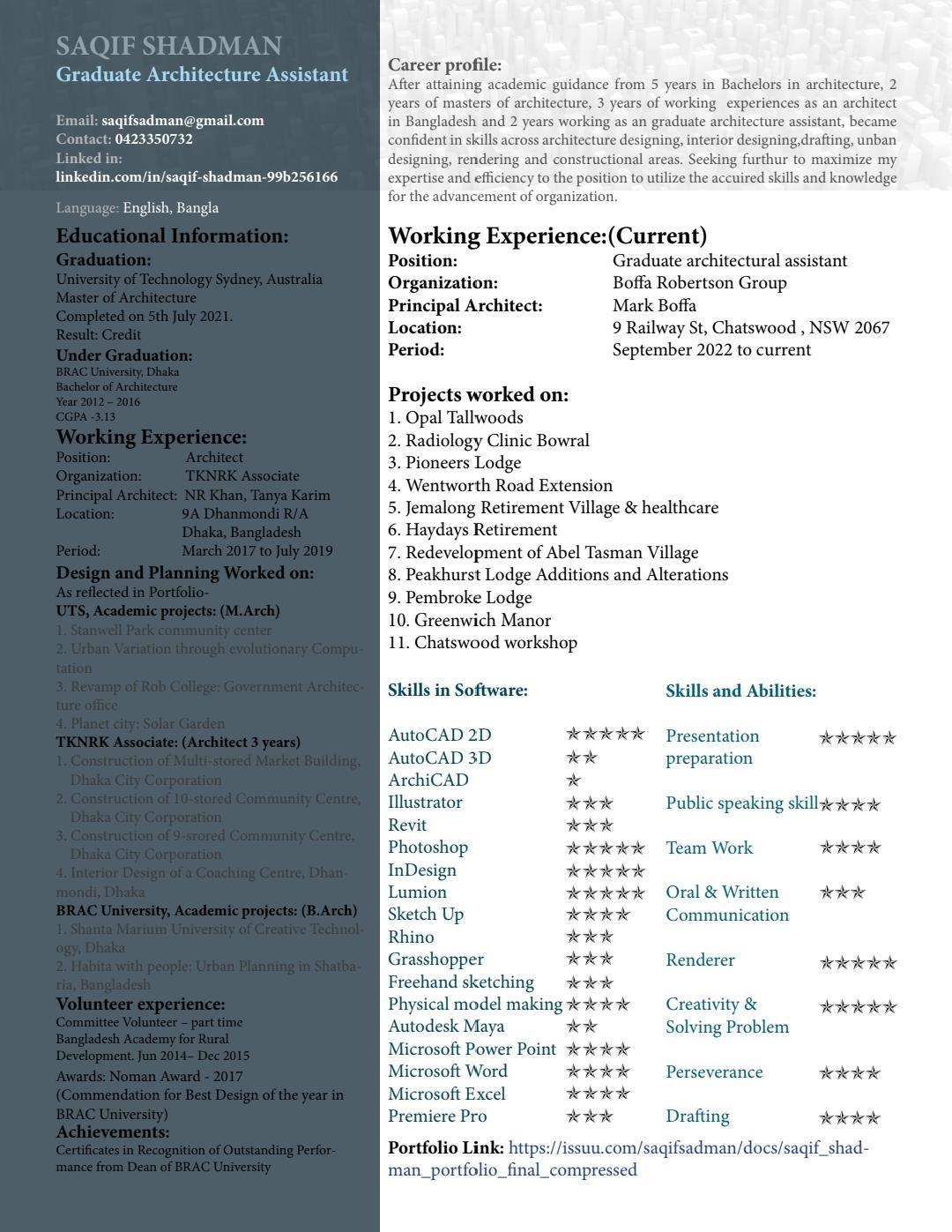P O R T F O L I O
S A Q I F S H A D M A N


P O R T F O L I O
S A Q I F S H A D M A N

Boffa Robertson Group
Location: 222 Waldron Road & 138 Cambell Hill Road, Chester Hill, NSW 2162
Client: Abel Tasman Village
The project comprises three ILU (Independent Living Unit) residential care buildings and one RCF (Residential Care Facility) building dedicated to specialist care, all situated on a 12,730 m² site. The residential buildings include:
• Building A: a 6-storey structure with 39 units
• Building C: a 5-storey structure with 37 units
• Building E: a 4-storey structure with 25 units
Building B is the specialist care facility, offering dementia care, respite care, and palliative care, with a total of 120 bedrooms.
The scope of work included the preparation of Development Application (DA), Tender, and Construction Certificate (CC) documentation sets. My responsibilities encompassed drafting floor plans, elevations, a phasing plan, and a range of technical diagrams, including solar access, natural ventilation, deep soil zones, and others to support planning and compliance requirements.





Boffa Robertson Group
Location: 15-23 Sidlow road, South Griffith, NSW 2680
Client: Pioneers lodge residential aged care
The project consisted of 22 single-storey ILU (Independent Living Unit) dwellings, a single-storey SLU building with 10 bedrooms, and upgrades to an existing RCF (Residential Care Facility) dedicated to specialist care. Each ILU unit featured two bedrooms. The RCF works included the addition of three new bedrooms and the redesign of the reception and lounge areas to improve functionality and resident experience.
• Prepared comprehensive Development Application (DA) and Construction Certificate (CC) documentation sets
• Produced detailed architectural drawings, including site plans, floor plans, sections, elevations, room elevations, and construction details
• Coordinated design layouts to ensure compliance with aged care standards, regulatory requirements, and operational functionality




















SLU BUILDING: LOUNGE VIEW

SLU BUILDING: DINING ROOM VIEW



RCF BUILDING: LOUNGE VIEW

RCF BUILDING: CORRIDOR VIEW



















Boffa Robertson Group
Location: 258-260 Coke Street, Hay NSW 2711
Client: Haydays Retirement Hostel
The project centered on the adaptive reuse and partial reconstruction of an existing retirement hostel providing aged care services. The original structure required significant upgrades to align with current building standards and aged care regulations. New functional spaces were carefully integrated into the existing footprint through thoughtful extensions and internal reconfiguration. Emphasis was placed on universal design principles to improve accessibility, safety, and comfort for residents with varying mobility and cognitive needs. The landscape was reimagined to promote sensory engagement, ease of movement, and therapeutic interaction with nature. Sustainable strategies including improved thermal performance, water-efficient planting, and upgraded building services were embedded throughout. Where applicable, the design also respected and preserved the site's heritage elements, blending the old with the new in a cohesive architectural language.
• Prepared comprehensive Development Application (DA) and Construction Certificate (CC) documentation sets
• Produced detailed architectural drawings, including site plans, floor plans, sections, elevations, room elevations, and construction details
• Coordinated design layouts to ensure compliance with aged care standards, regulatory requirements, and operational functionality
























