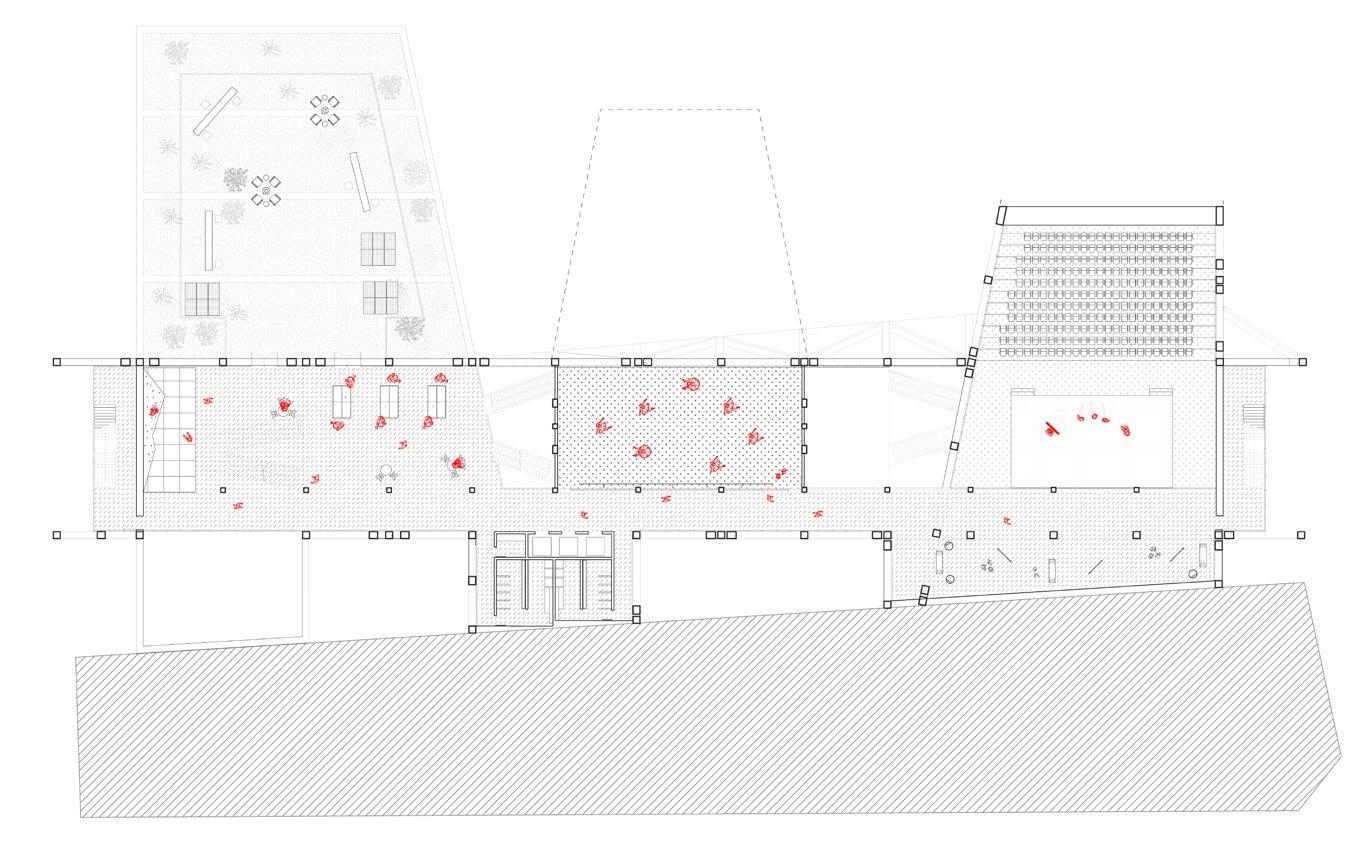



6-17
Metatrama
Public Condenser | Villa Urquiza, Buenos Aires | 2024
Agrocity
Urban Project | Zárate | 2024
Scalable house
House | Ushuaia, Tierra del Fuego | 2024
18-25
26-33
34-43
44-51
Pixelated canopy
Tower | Retiro, Buenos Aires | 2023
Liminal
Leandro Erlich Art Museum | Chacarita, Buenos Aires | 2023
Landesgartenschau Pavilion
Temporary pavilion | Munich, Alemania | 2023
Wooden Canopy
Temporary pavilion | Leipzig, Alemania | 2023
Gambia River Elementary School
Elementary school | Senegal | 2023
Nestscape
Kindergarden | Posadas, Misiones | 2022
Puentes
Mixed-use building | San Cristobal, Buenos Aires | 2022
MOA Island
Art workshop transformation | Palermo, Buenos Aires | 2022
Mutare
Social housing | Monserrat, Buenos Aires | 2021
Zenit
Social housing | Tigre, Buenos Aires | 2021
Casa S
House | Nuñez, Buenos Aires | 2020
Centro
Interpretation center | P.N. ciervo de los pantanos | 2020
Memento
Concept | 2023
Dysutopia
Concept | 120 hours competition | 2022
Metatrama
Villa Urquiza. Buenos Aires
This project is located in Villa Urquiza, a rapidly developing neighborhood in Buenos Aires with limited green space. The site occupies one of the last available open areas, where residents are increasingly calling for high-quality public spaces—a demand that will only intensify in the future.
Anticipating a denser urban fabric, the project addresses three key elements: the open site, the railway, and the party wall. The strategy is to build above the railway, removing it as a barrier, creating a new backdrop for the plaza, and freeing the ground for public green space.
The structure accommodates various programs that interact with one another and with the surrounding green space. Counterweights make it possible to incorporate larger volumes without occupying the ground level.
The spaces are divided into two categories: those that require privacy and those that benefit from openness and overlap. A balance of open and closed areas encourages interaction and flexible use. Circulation routes connect all levels, activating the spaces and transforming the building into a dynamic public destination.


context
the proposal places a building within one of the few remaining green spaces in the area.

main programs
enables the integration of larger components

oportunity
the train’s airspace allows us to free up the green area, giving it the scale required for the city of the future while acting as its backdrop.

cores involves counterweights within the system to keep the green space unobstructed.

structure enables the integration of diverse programs to enhance user interaction.

available volume
the program required at this stage occupies half of the green space.





plan second level


plan fourth level





Pixelated canopy
Retiro. Buenos Aires
Team. Ignacio Mazzaroni
Located at the intersection of 9 de Julio and Paraguay, the project aims to seamlessly integrate the built environment of the surroundings. Here, a wellestablished frontage and an urban-scale silhouette are juxtaposed with the inherent characteristics of residential living, prioritizing a more intimate scale and a focus on the individuality of each dwelling. Resulting in a collection of stacked units in two towers that converge at ground level, seamlessly integrating with the environment.
The ground-level morphology facilitates the creation of two courtyards – one more public, closely connected to the sidewalk, and another more secluded at the opposite corner of the lot. To complement these open spaces, various public programs, spanning gastronomic to cultural, are strategically positioned on the ground floor.
To ensure that the tower is perceived as a stack of smaller-scale units, we designed a series of floor plans that, through repetition, rotation, and symmetry, generate distinct individual characteristics that define each unit.







unit 2 bedrooms



Liminal
Chacarita. Buenos Aires
Team. Ignacio Mazzaroni
The museum aims to create a seamless transition between the street and the interior. By burying the public program and elevating the exhibition halls, a semi-covered plaza is formed between two curved surfaces—sheltered from the traffic of Avenida Corrientes— creating a space that exists both within and beyond the city.
The visitor’s journey moves from the dimness of the underground level to the openness of the upper floor, whose connection to Los Andes Park is mediated by a micro-perforated steel mesh. This allows views from inside while keeping the interior’s mystery intact until nightfall.
The three floors are connected by vertical cores that function as structural elements, exhibition spaces, and circulation devices. The floors are organized around a central courtyard that spans all three levels, allowing natural light to filter in and creating a dynamic space for movement.

topography
the topography of the site is carefully manipulated to create access routes, introduce new sources of natural light, and shield the plaza from the intensity of Corrientes Avenue.
supports liminal
the exhibition halls are elevated by lowering specific points of the surface, generating structural elements that connect them to the underground level.
the space between surfaces creates a semi-covered plaza that serves as the museum’s main entrance and as a transitional zone between the street and the interior.




































