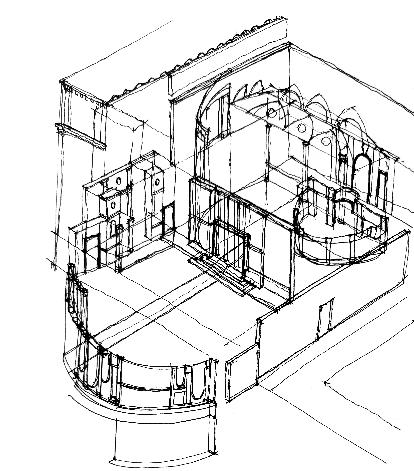+1


+1

Architecture Portfolio
Selected Works 2021-2024

MEMORIAL MONUMENT TO REVIVE ARTISTIC LANDSCAPE OF EAST VILLAGE
Architecture as an apparatus for care, for power, for survival, for communities, for cities 01 02 03 04 06 05 07 08
FEMINIST ETHICS OF CARE AND REPRODUCTIVE JUSTICE IN POST-ROE AMERICA
SPECULATIVE DYSTOPIAN URBAN DESIGN ON ELBA ISLAND POST-OVERTOURISM
FREEFORM COMMUNITY-CONNECTING PUBLIC SQUARE
SELF-SUFFICIENT HOME IN EXTREME ENVIRONMENT
WATER ENVIRONMENT PROTECTION AND EDUCATION CENTER
Cleveland Corridor
FLEXIBLE DAYUSE GUESTROOMS ALONG CLEVELAND RED LINE
URBAN COLLECTIVE EXPRESSION OF CULTURE
Reproductive rights and abortion are issues of long-standing debate in society and rose to the center political stage in June 2022 when the Supreme Court overturned Roe v. Wade. Through a process of research, site survey, and data analyses, the Catalog of Care realizes that abortion process does not only start and stop at the procedure room but expands to fill one’s entire life. From the point of recognizing the need to obtain an abortion, an individual is physically and psychologically impacted and continues so postrecovery at varying levels.
Provided this, the project argues for a supporting Network of Care which incorporates into design the basic necessities, including access

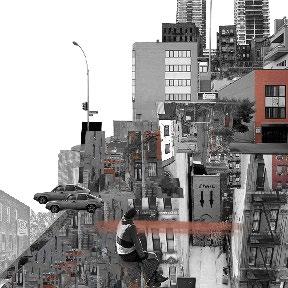
FALL 2022 Architecture Studio V Site: Main St, Buffalo, New York Collaborator: Victoria Vardanyan
to food and groceries, means of transportation, and temporary accommodation, along with consideration of their availability and affordability. Built environments, objects, and actions which support the system of care are included into the Network, such as spaces for hotline centers, mobile clinic, security covered drop-off areas, medical education, and community farm. Thus, reproductive justice is spatialized into existence.
This design proposal is part of the research study funded by the Syracuse Office of Undergraduate Research and Creative Engagement (SOURCE) and traveling exhibition and programming series “Spatializing Reproductive Justice” opened first at AIA Center for Architecture.

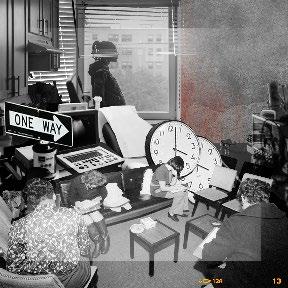

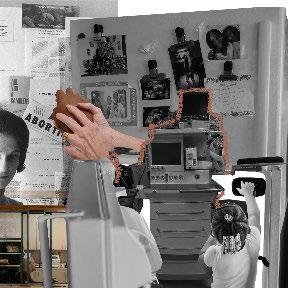


Buffalo and New York are the two gateway cities into New York State for abortion seekers traveling across states. The former shows a significant lack in women’s health care centers while the latter lacks affordable housing.
surveys of major transportation routes from nearby cities to Buffalo and New York and resources surrounding an existing clinic in each targeted city

sharing of resources across communities and cities
shuttle drop-off area
shuttles/escorts to and from accommodation
shuttles/escorts to and from accommodation
combined surgery and waiting rooms
mobile clinics, medical kiosks, athome abortion pill delivery
community kitchen, food storage partner with apartment complex providers
grocery kiosks, food recovery network
urban farms
partner with hotel chains, supportive housing providers, care packages
include parking spaces within clinic possibility of clinic expansion farm to table program partner with homeowners for supporting housing partner with homeowners for supporting housing
shuttles/escorts to and from accommodation
connections to higher density/ influx areas

services expanded or shared to the Network of Care
delivery hubs, hotline center rooms, spaces to accommodate influx from higher demand clinics
community garden
community garden connected to school gardens

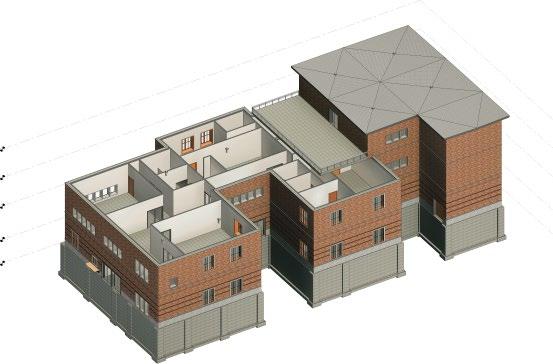

SECURED PATIENT AREA, PROVIDING HOUSING FOR CROSS-STATE ABORTION SEEKERS offering short- and long-stay recovery rooms with community area, kitchen, terrace, and private entrance for visitors

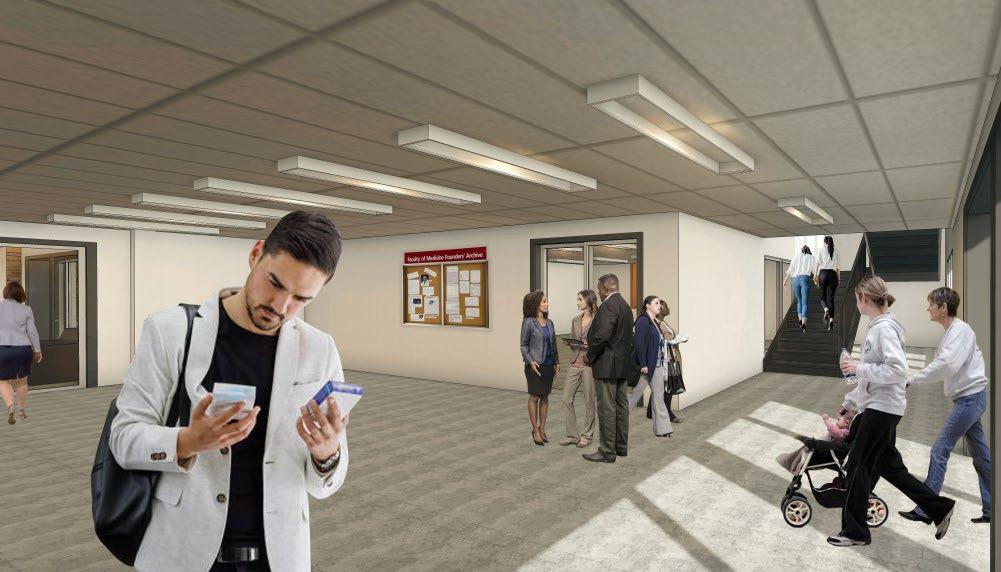
PUBLIC ENTRANCE FROM MAIN STREET pharmacy customers, physicians, practitioners, and public attending medical conference
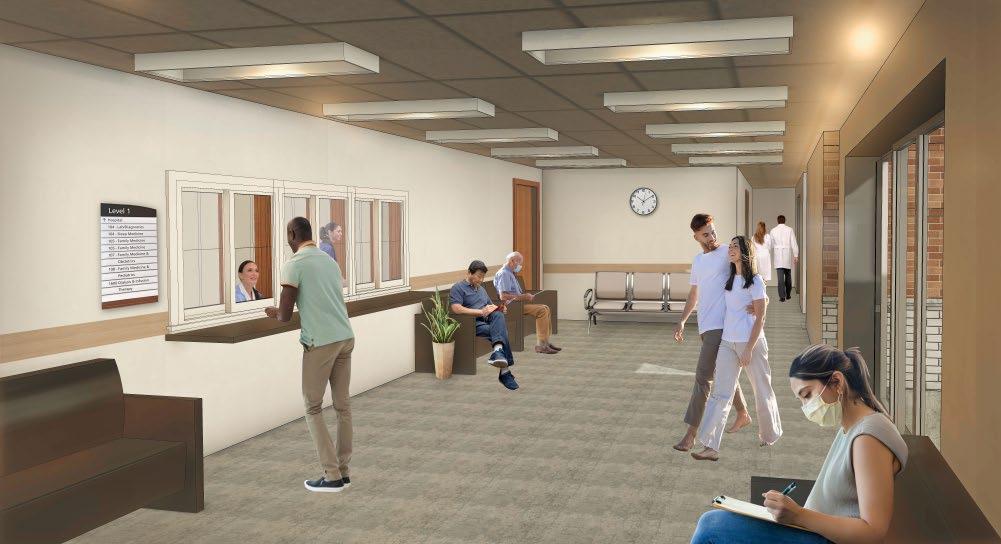
PATIENT ENTRANCE FROM BEST STREET patients, family and visitors, and medical staff
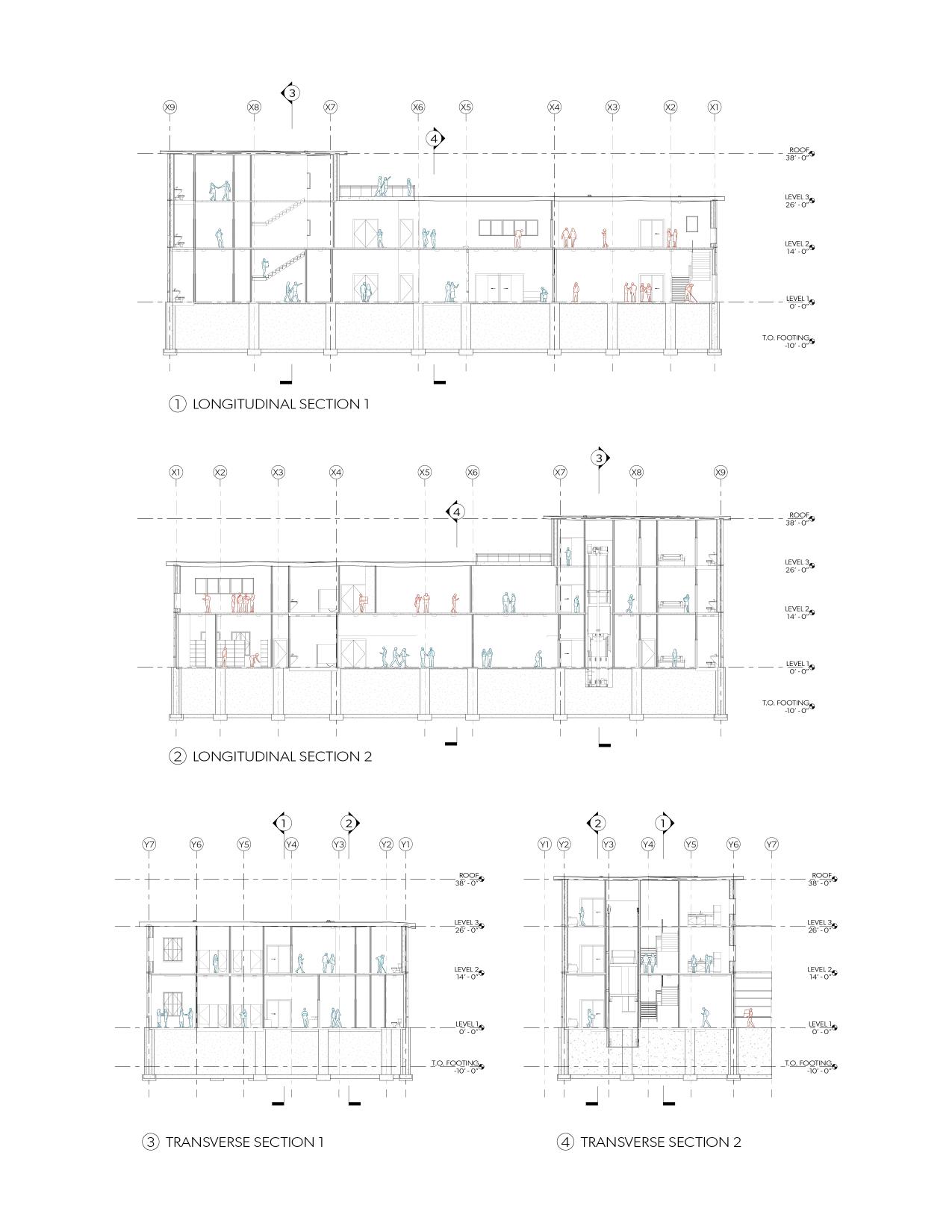
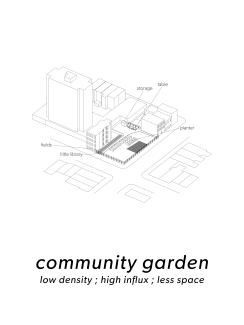
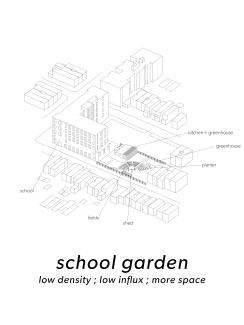
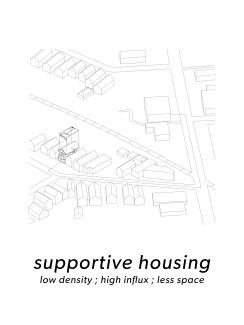

PASSIVE SECURITY DESIGN FEATURES: vegetation buffer around perimeter, perforated screens to obstruct direct sight lines, and privacy films on recovery room windows

COVERED DROP-OFF AREA private entrance for patients and visitors only
SANITARY FITTINGS: ROUNDED CORNERS IN SURGERY ROOMS
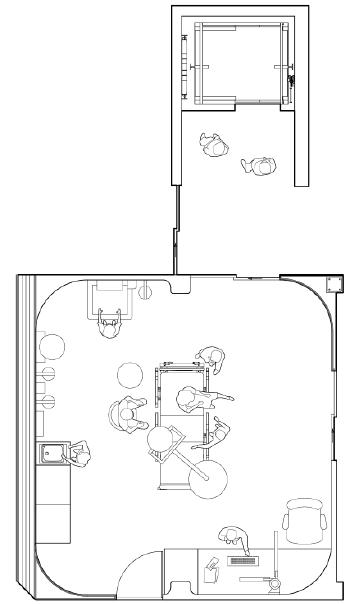
SHORT-STAY RECOVERY ROOM patients, family and visitors, and medical staff

SURGERY ROOM near delivery drop-off area, which doubles as emergency entrance
opening night at AIA Center for Architecture immediate connection to short-stay recovery rooms and elevator to long-stay recovery rooms
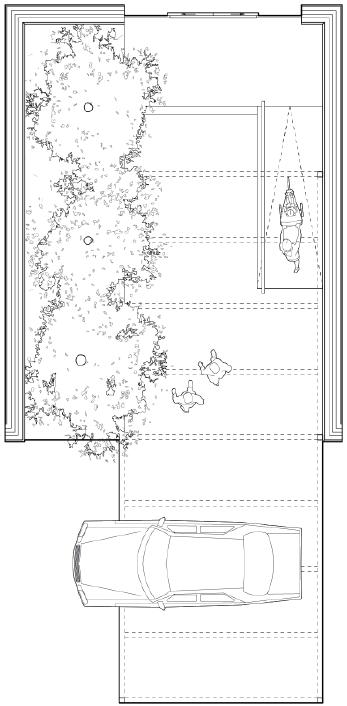
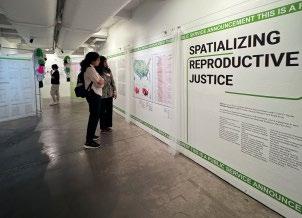
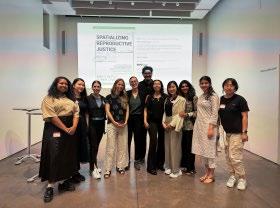
REPRODUCTIVE JUSTICE
2023-2024 Architecture Studio VI
Site: East Village Historic District, New York Independent Project
After a massive electrical fire razed the historic 19th-century Middle Collegiate Church and nearby buildings in December 2020, demolition has begun to prevent risks from unsound structures. Only the facade of the church stands on the empty lot as a relic of what one was a place of gathering and anchor to the community of East Village.
East Village is notable for its vibrant character of arts and culture. Recently, however, the neighborhood faces the increasingly pressing issue of storefront vacancies with the decrease of local businesses. Multiple site visits to the area prove this true: the second avenue in which the Middle Collegiate Church is situated is lined with
abandoned stores in varying states of disrepair. Culture Among the Ruins strives to promote the cultural heritage of the neighborhood through arts and community integration. Partnering with Public Artists in Residence (PAIR) residency program, the center offers spaces for artists, performers, and local residents alike to practice and display their work while working collaboratively in using their artistic talents to revive the vibrancy of East Village.
With consideration towards the Landmarks Law of the Landmarks Preservation Committee, the Middle Collegiate Church is able to resume its role in providing community space for East Village residents behind the same facade that persisted against the destructive fire.


sheltered, interior privatelyowned public space (POPS) with direct ground connection to public sidewalk on 2nd ave

curtain wall along the ground floor to make use of the prime corner site
minitheater for performance arts or to host town hall meetings with the historic facade as the backdrop
GROUND FLOOR public “third space”
MEZZANINE FLOOR cafe and public seating areas
free groundspace for artists turn into exhibitions or sculpture gardens and display their creative works
south-facing slanted and fritted curtain wall to maximize daylight into interior space

SECOND FLOOR minitheater and workshops
residential studio bedrooms are contained within the footprint of the destroyed apartment complex to spatially maintain original lot division of the historic district
THIRD FLOOR workshops
FOURTH FLOOR gallery and resident studios
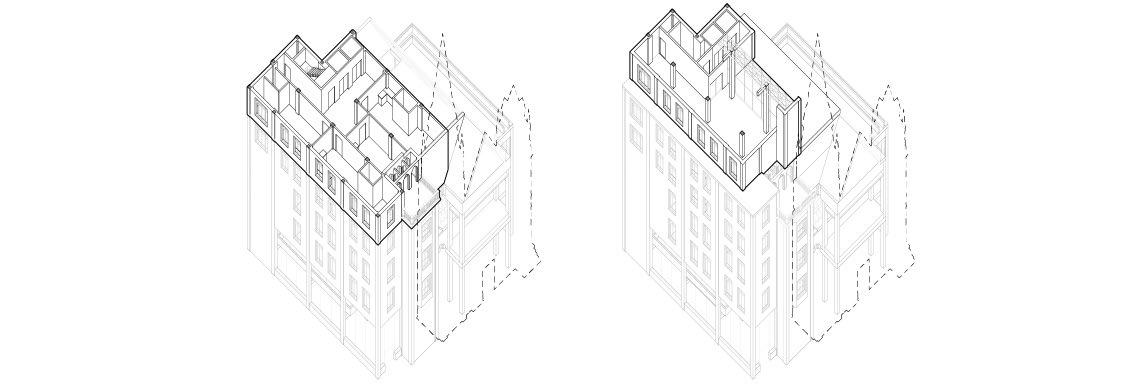
arched balconies designed to correspond to the gothic revival historic facade
FIFTH FLOOR resident studios and common area
SIXTH FLOOR private studio space
the building is set back on both 2nd ave and 7th st sides in accordance to the R7A zoning district
SPECULATIVE
DYSTOPIAN URBAN
DESIGN ON ELBA ISLAND
POST-OVERTOURISM IF THE EXISTENCE OF THE PROBLEM KEEPS US ALIVE, THEN LET THERE BE
Island overtourism is an issue faced worldwide, and Italy is among the forefront countries suffering from the unmanageable influx of crowds at various destinations every season. Elba is a Mediterranean island off the western coast of Italy known for extraordinary landscape and island life. Tourists are seen pouring in on ferries and cruise ships and wander among eccentric restaurants, wine shops, and marinas, and engaging in outdoor activities before disappearing at the first signs of cold season. Analyses conducted on the Eastern town of Rio Marina proves that significant portion of its built environment has been converted into hotels, hostels, airbnbs, and service apartments for seasonal rents, while others are offered as touristoriented travel and recreational services.
Inconsequential Ignorances is a speculative design project which comments on the exploitation

FALL 2023 Architecture Studio VII
Florence Study Abroad Studio
Site: Rio Marina, Isola d’Elba, Tuscany, Italy
Collaborators: Yicheng Wang and Yiting Zhong
of island resources by overtourism. The project looks to depict the extreme dystopian scenario if Rio Marina is to continue on present day’s trajectory and locals residents face no option but to surrender their places of residence to tourists for accommodation during high season and move to live in temporary “parasitic” structures attached next to their own homes. References are gathered from different historical and contemporary sources in Venice, Florence, and Pienza throughout the study abroad semester of what Italians in destination cities did and do when there is not enough space for living in order to conceive this future town.
A call for action, the project not only raises the question of selective ignorance for survival, but also cautions the incoming tourists and reminds the local community and authorities of the current state of the issue of overtourism and what it entails.
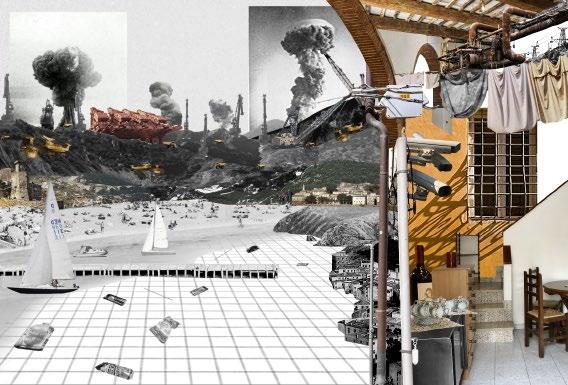
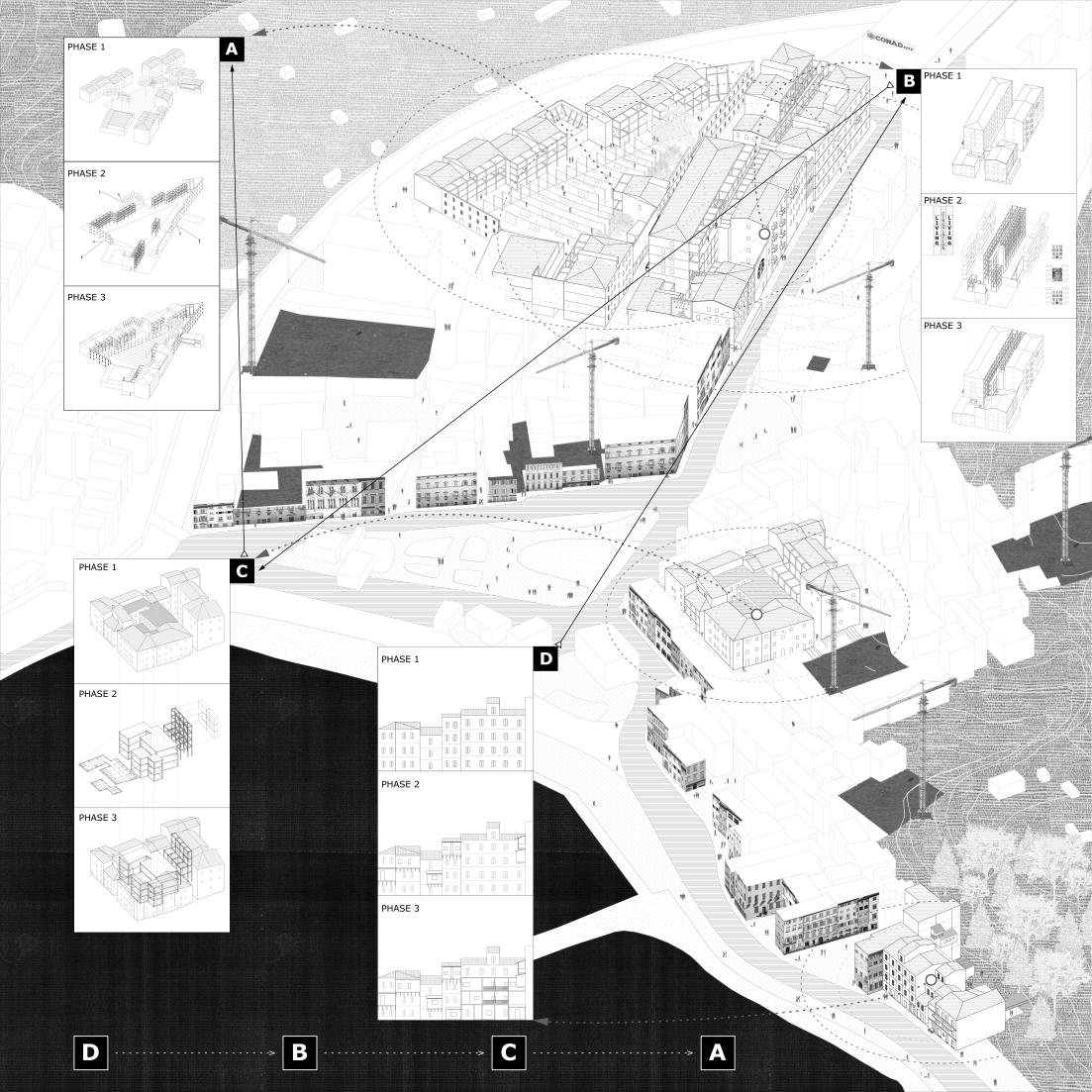

SITE PLAN OF RIO MARINA showing displacement of local houses and stores with hotels, hostels, and airbnbs

The organization of Rio Marina is characterized by three major features: the facades that face the main roads in which the orderly appeal must be maintained for tourists, the courtyard-like spaces landlocked between street-facing buildings, and vacant plots of undeveloped land. Each of these is expanded into a stage of development of the locals’ new expanding structures and homes.
As an initial development, Site A utilizes the advantage of the blind spot between buildings and hill face to experiment with expanding balconies to make temporary living quarters away from the eyes of the tourists on the main street, the first experiment towards passing privileges to housing to the tourists.
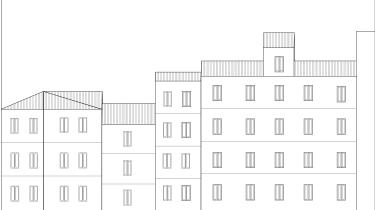
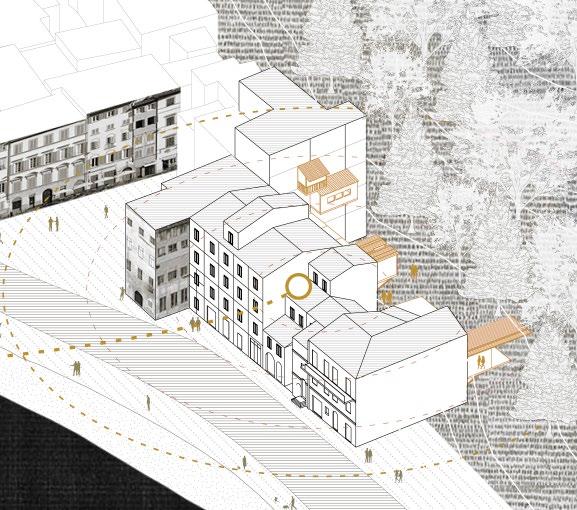
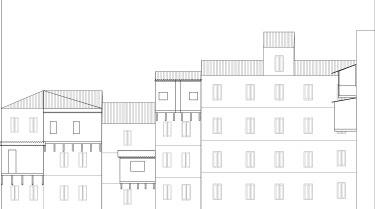

Seeing the unregularized, individually-established backyard balconies, local residents begin to recognize the means to rent away their own lodgings to tourists in certain seasons to make above-average income. Site B furthers the experimental model initiated by Site A. The group of overlooked buildings in the courtyard area of a town block where daylight does not reach and access to main street is limited is appropriated for locals to inhibit after surrendering their homes. Balcony-like expansions are connected with more consideration towards stability. Systems and cultures may begin to appear to maintain social order.
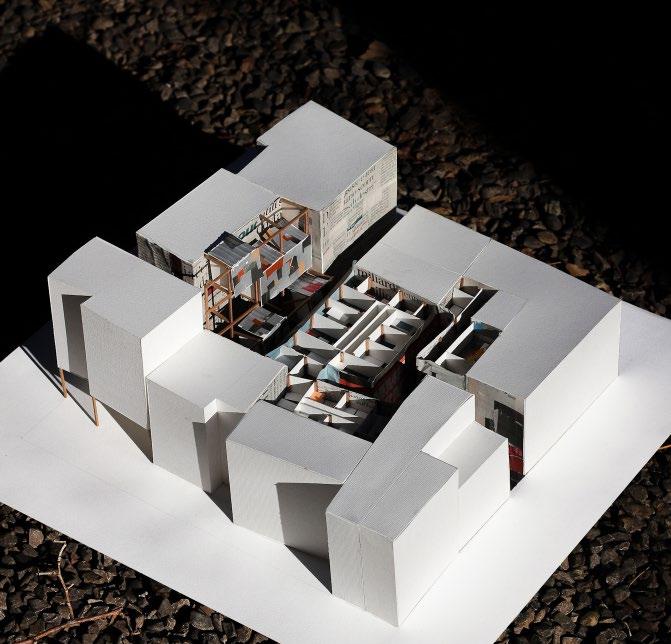
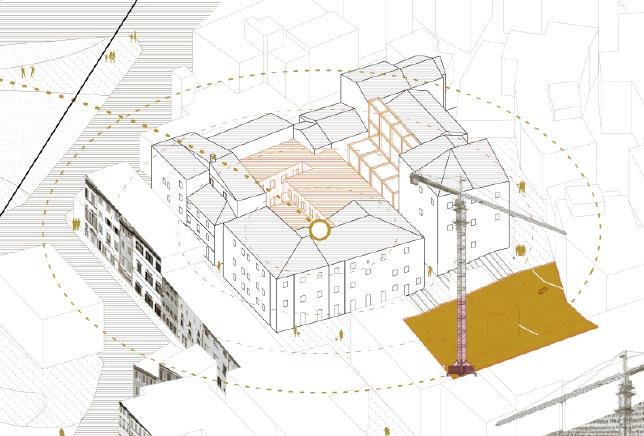



Site C requests for collaboration and agreement from multiple households of the same apartment block in order to occupy the entire narrow, unpurposed back alleys. Not unlike Site B, the parasitic expansions accommodate the growing population by building out towards the back, joining frameworks to the opposite structure to block off the entire alley. The entrances are shielded by advertising billboards to maintain cleanliness of the streetscape.
On each opposite side of the wall, locals and tourists lead parallel lives next to each other, and an entirely new community flourish behind the scenes.
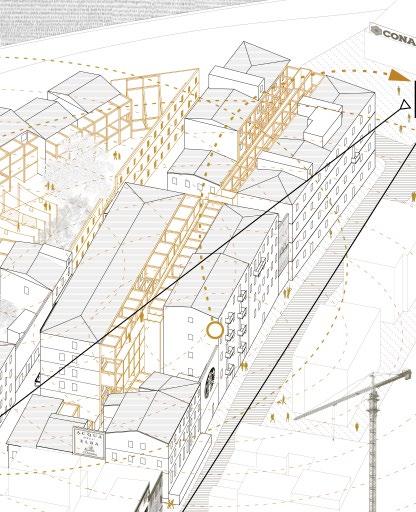
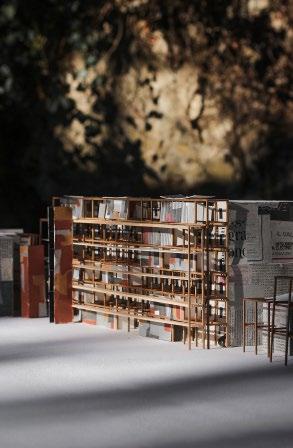
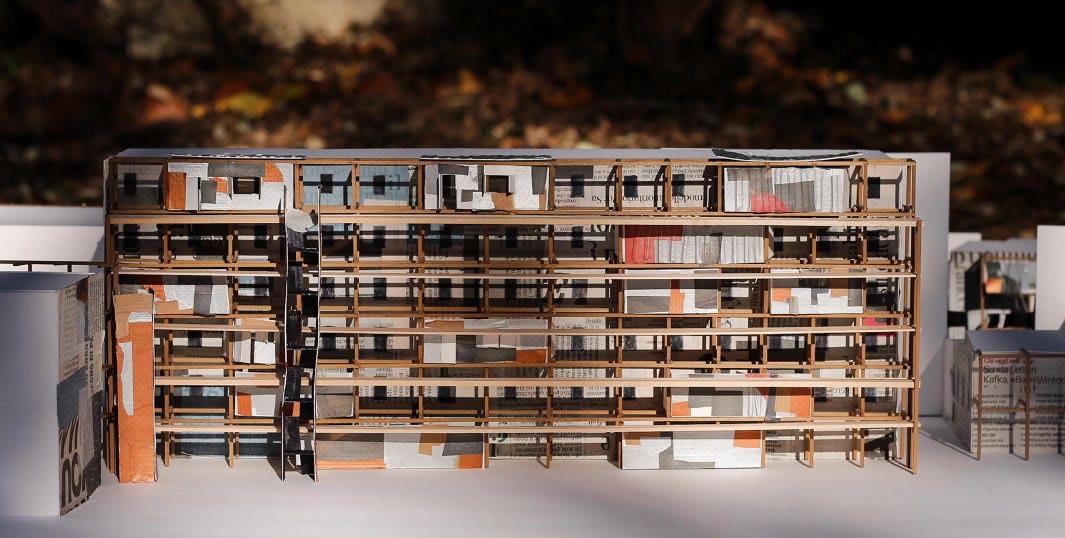

Site D is the culmination of displacements at which point tourism in Rio Marina has reached its extremity and almost all local residents are driven out of their homes during high season. The scale of the project magnifies from local parasitism to acquiring an open plot of land and transforming it into utility work field. Site D offers space for locals to gather and carry out all the backstage chores, including mass laundry and cooking, to upkeep the island as not only an attracting but also serviceable tourist paradise.



SECTION SITE B: PARASITISM
parallel between locals and tourists as they live unobstrusively side-by-side

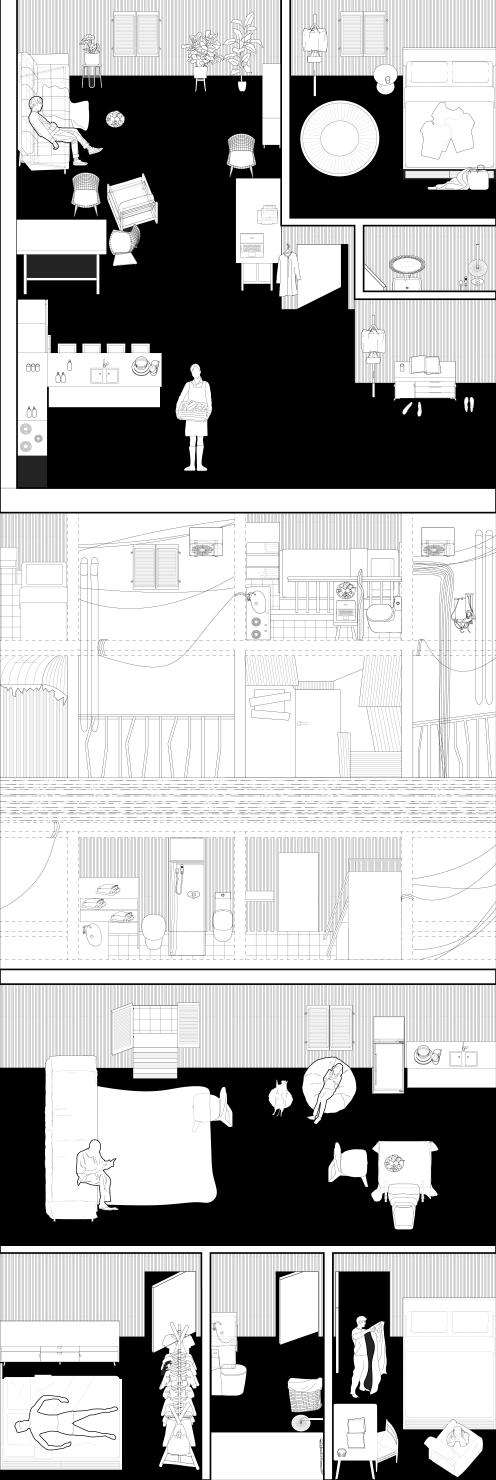
FALL 2021 Architecture Studio III
Site: Columbus Circle, Syracuse, New York
Collaborator: Jiwei Wang
The lasting impacts of 2019 pandemic on urban landscapes all around the world beg for architects to rethink public spaces in postpandemic cities. In response to the deserted site of downtown Syracuse, Project Canopy recognizes the natural irregularities and constant evolution of the city. A living organism, Project Canopy aims to restore the square as the center of civic life through freeform structures which expand and contract in relations to the level of activities at any particular point in time.
Project Canopy is a partially-constructed community garden hub whose grid-column configuration allows for flexibility and for any type of program to become part of the project. The structure is meant to never stay static, but to
OF THE COLUMBUS CIRCLE HISTORICAL DISTRICT


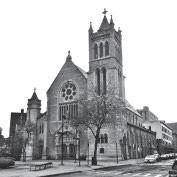
constantly evolve, adapting to lives of different groups of users at various times. Boundaries will shift, and spaces may overlap and overflow during the square’s bustling hours, while embracing vacancy or possibility to be repurposed on its deserted days.
The angled roofs of the project transport rainwater and collect them in multiple pools scattered across the site. The water is heated with underground geothermal system before it is pumped up to the second floor and allowed to travel down channels along ramps to passively heat up the building. In itself, Project Canopy is a representation of cities and society and their connecting networks that sustain each other while engaging in constant evolution and adaptation.
From


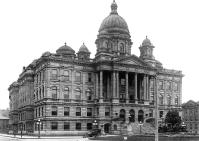
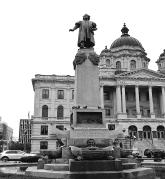
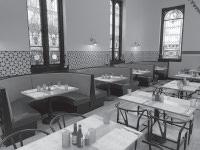

CATHEDRAL OF THE IMMACULATE CONCEPTION open hours: 7am – 4pm
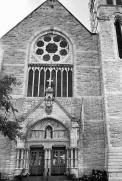
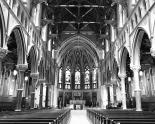

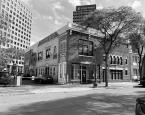

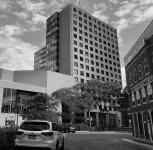

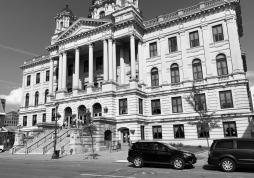
1:1000 N
SITE ANALYSIS OF SURROUNDING PROGRAMS the existing urban fabric of downtown Syracuse is rich in cultural and historical structures
a synthesis of the precedents Nest We Grow by Kengo Kuma and Ravine Guest House and Re ecting Pool by Shim-Sutcli e Architects
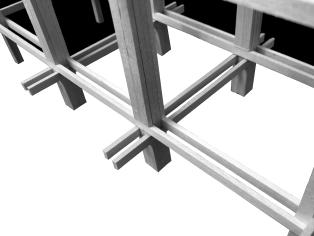
crossbracing and interlocking; the main structural elements
interlocked post held in place by a stacking beam, a hybrid mitigation between the two designs


SECONDARY FRAMES
braced by merely propping next to and stacking on top; relies on the “core’s” solid construction; allows in more light and draws in passerbys
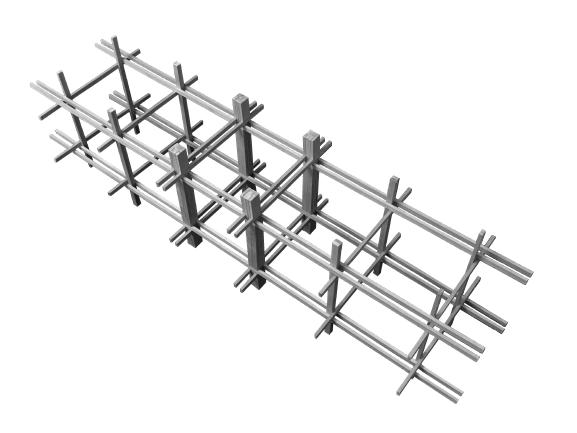
PERIPHERAL FRAMES
tectonic analyses and framework construction
PHYSICAL MODEL STUDY OF GRID CONFIGURATION gradual transition of columns of various sizes and intervals from the core to periphery
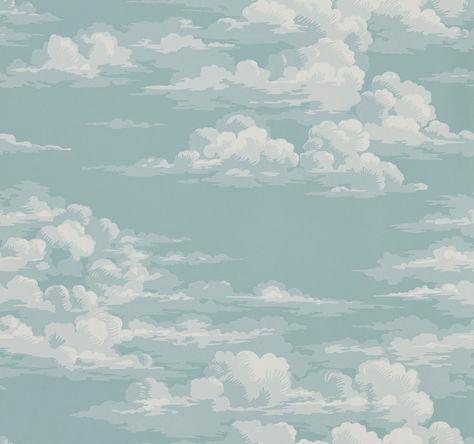
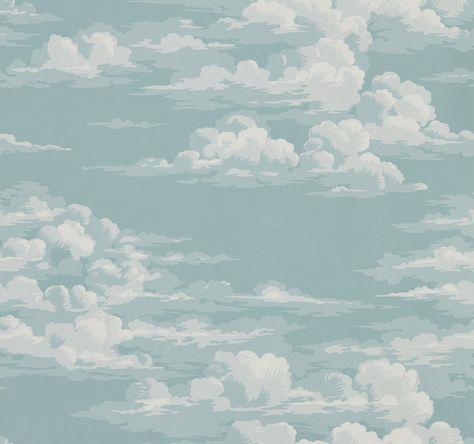
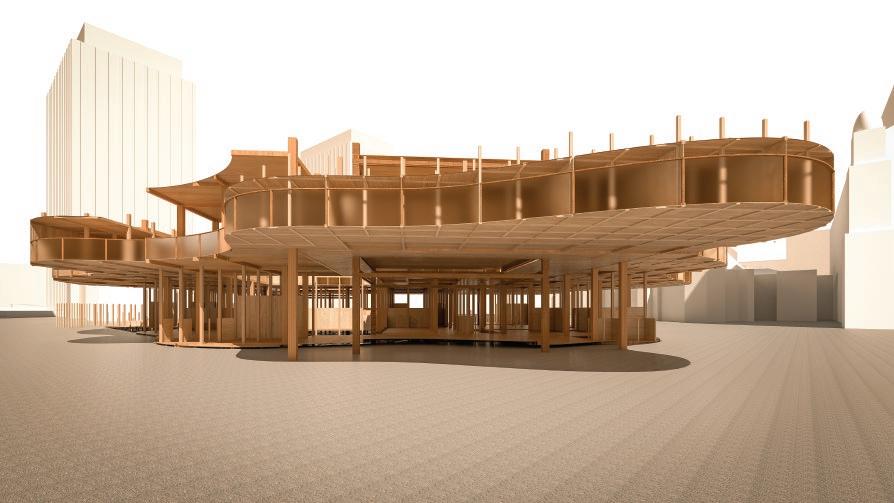

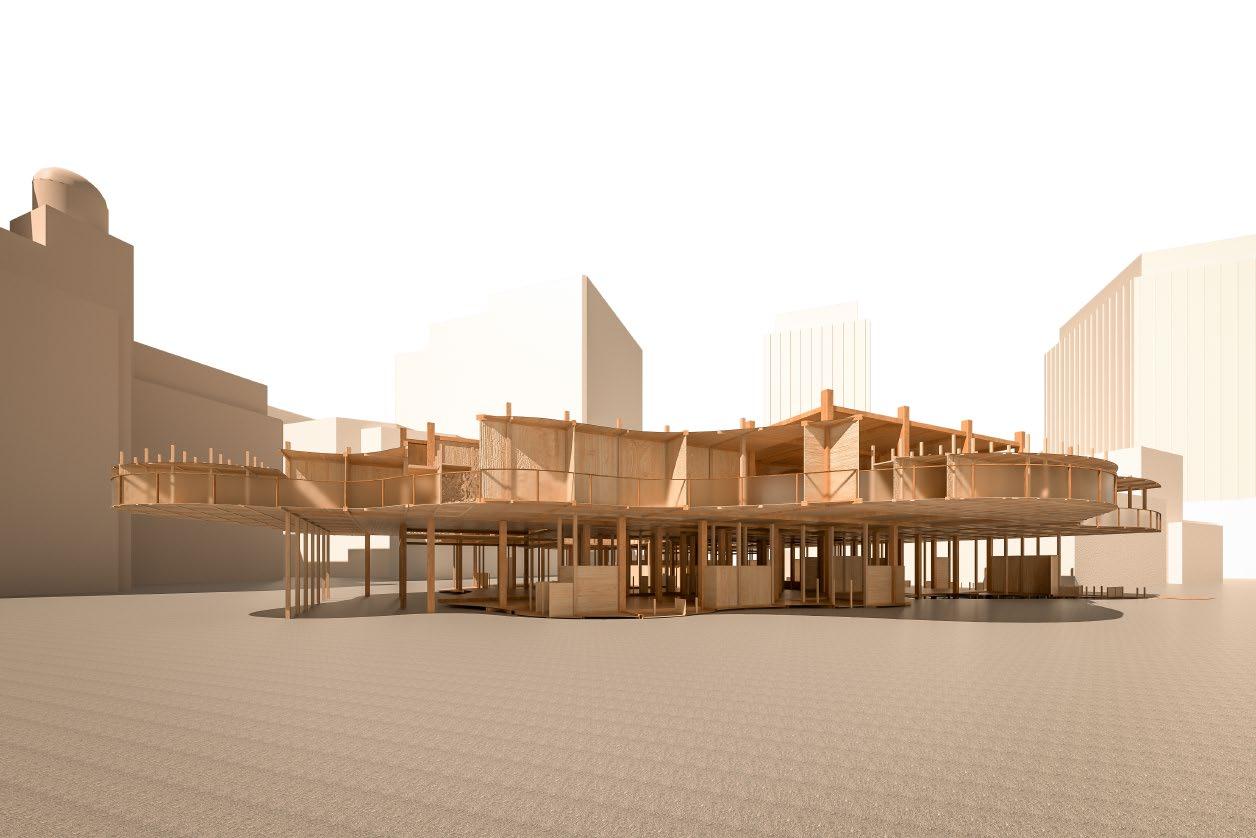
PROJECT CANOPY VIEWED FROM COLUMBUS CIRCLE AND MONTGOMERY STREET areas carved into the site to serve as bus stops and drop-off areas


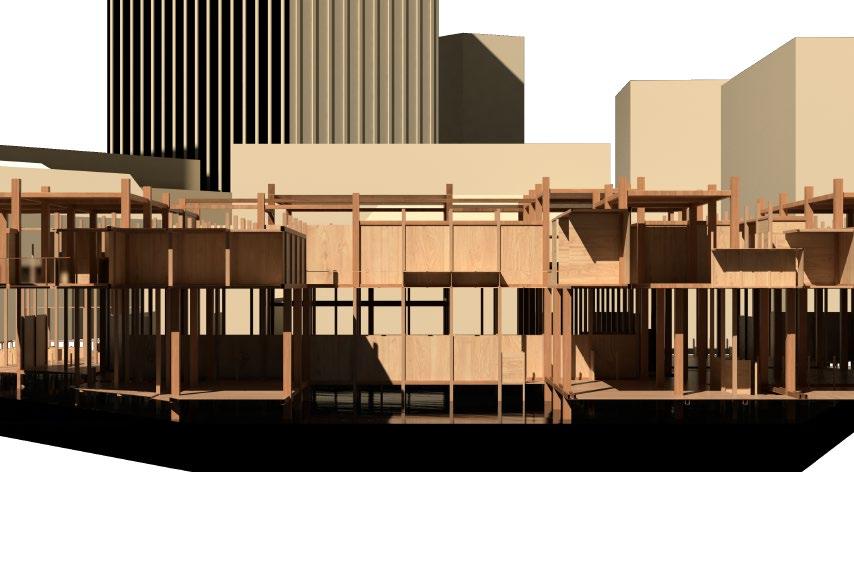
ONE OF THE THREE CORE AREAS, TURNED INTO A POOL the flexible column grid configuration connects the diverse population of Syracuse









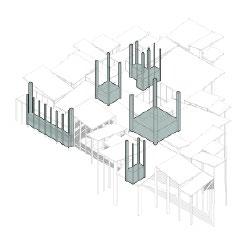












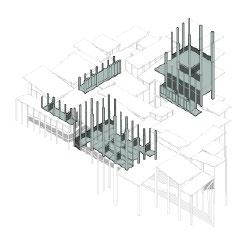
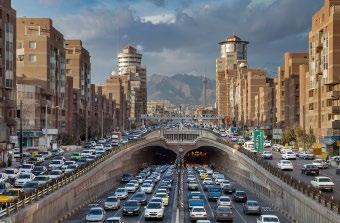




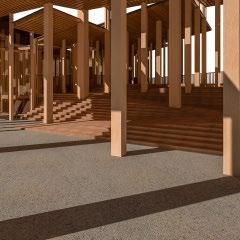
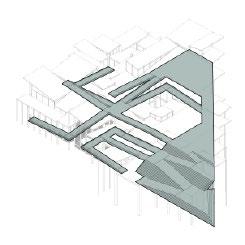




















































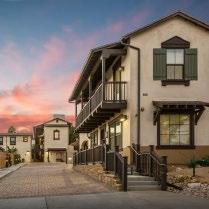

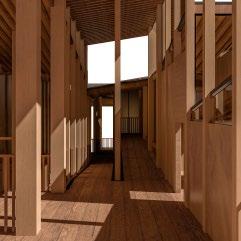

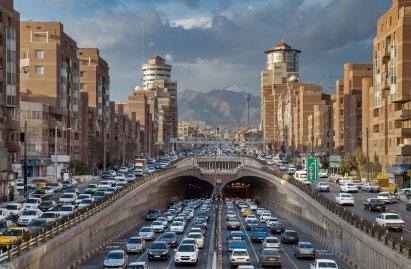





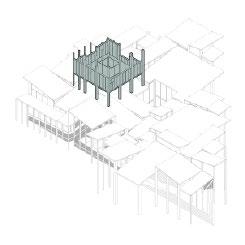

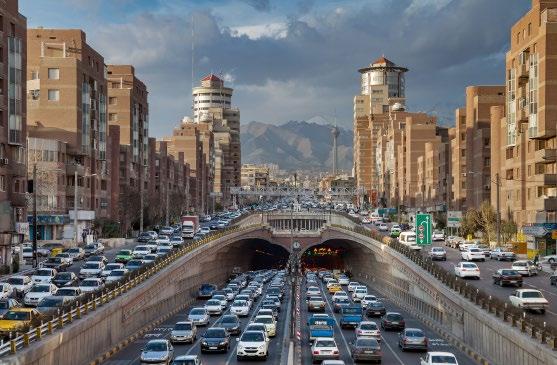
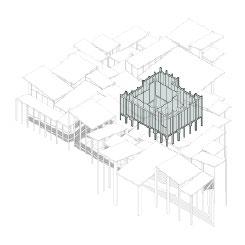
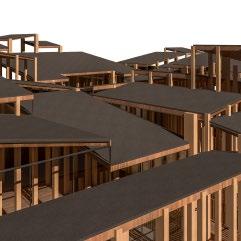

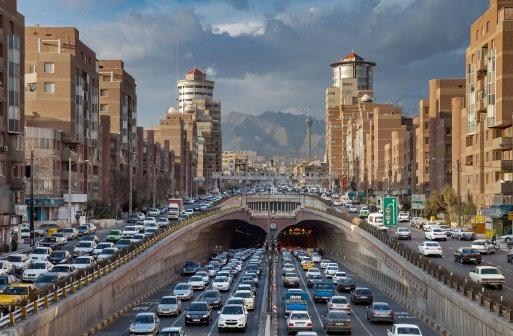


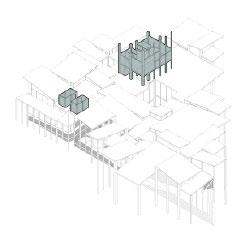
ROOFS SLANT INWARDS TO HARVEST RAINWATER INTO POOLS
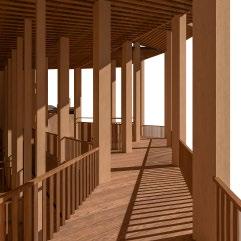








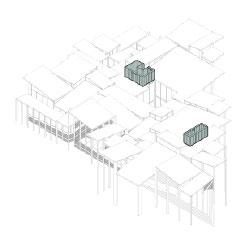

SELF-SUFFICIENT HOME IN EXTREME ENVIRONMENT
2022 Volume Zero Extreme Habitat Competition
Site: Khuiten Peak, China-Mongolia border
Collaborator: Jiwei Wang and Huilin Wu
Rising over 14000 ft above sea level, the year-round snow-capped Khüiten Peak of the Altai Ranges marks the tri-border between China, Mongolia, and Russia. The Friendship House is a tiny house for four, inserted into the jagged landscape of the high camp area such that the structure is invisible from the landscape. A combination of complex solar and snow water harvesting and traditional Mongolian food storage and thermal chamber allows the house to become self-sustainable in the extreme environment. The house offers any visitor of the mountain a temporary shelter against the frigid conditions, hence facilitating a shared living space which promotes interactions between inhabitants of different cultures.
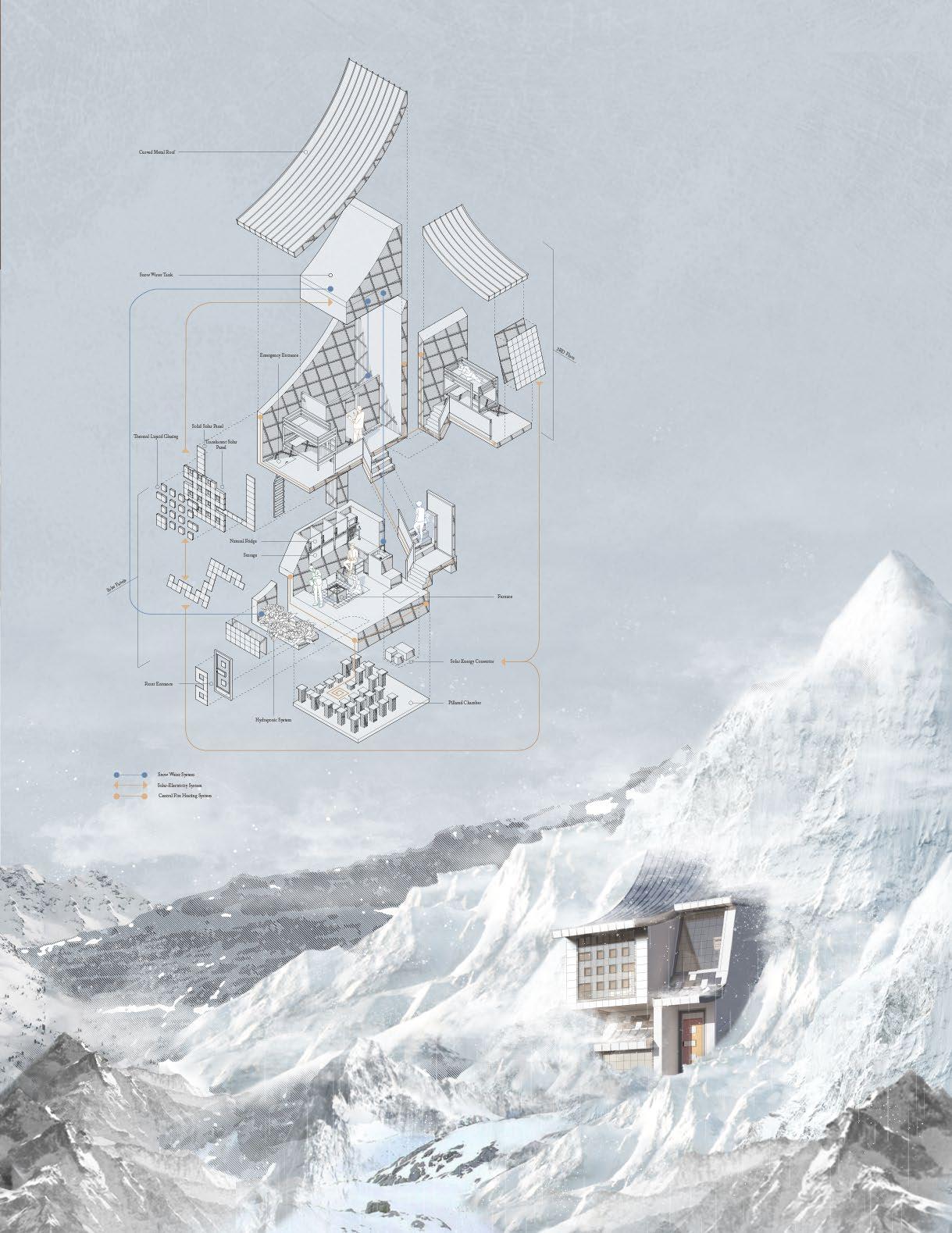


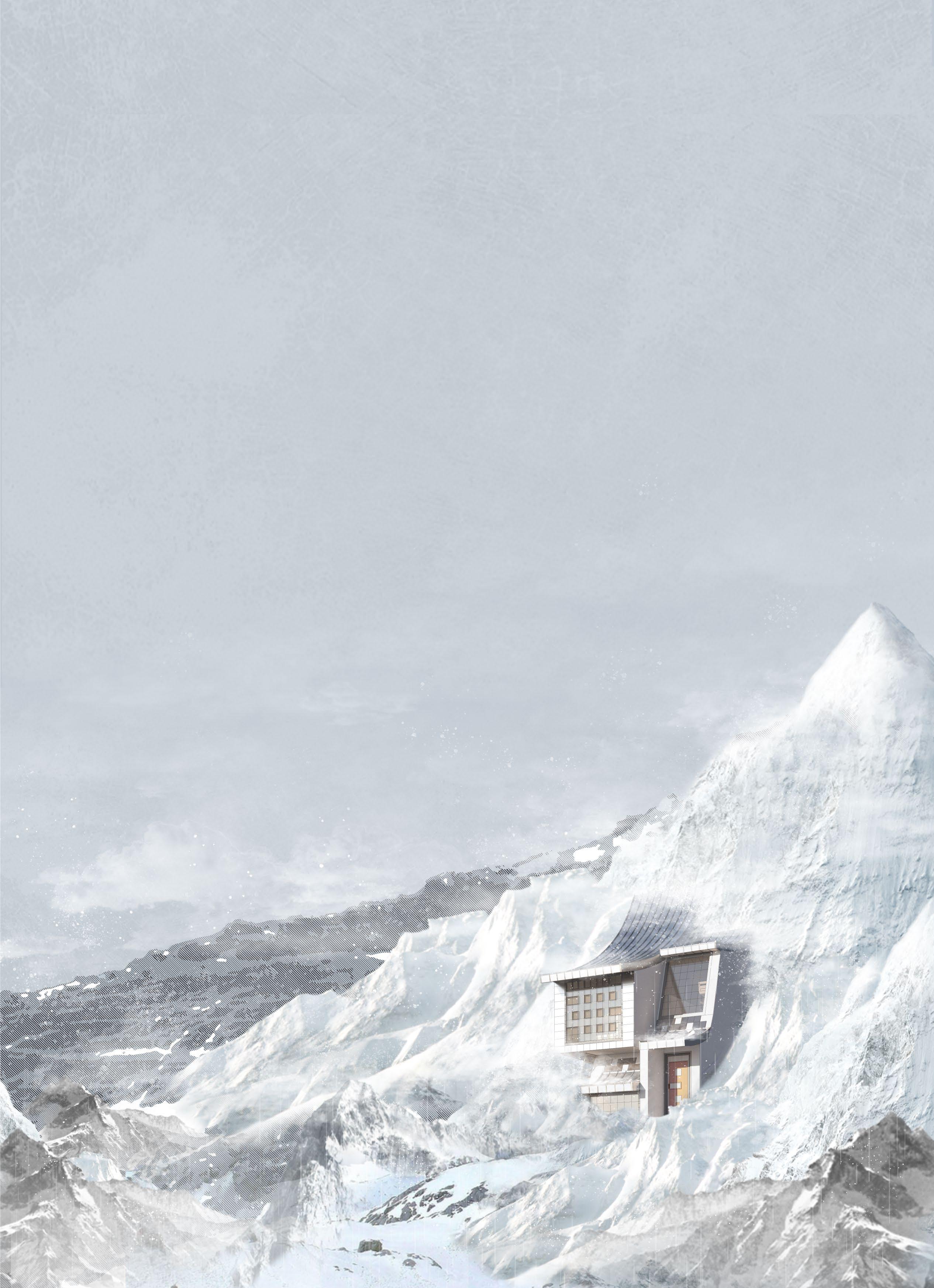
River Beads is a string of natural, porous structures which span along the banks of Banana River and the Cocoa Beach Causeway, an area in Florida endangered to sea level rising and runoff pollution.
Large clumps of essential minerals currently deficient in the river are embedded along the structure’s underside, where they are to be washed away and dissolved by natural currents over time to improve the condition downstream. The growing voids generated by disintegrated minerals render
WATER ENVIRONMENT
PROTECTION AND
EDUCATION CENTER
SPRING 2022 Architecture Studio IV
Site: Cocoa Beach, Florida Collaborator: Huilin Wu
the underside of the structure porous and rugged, increasing the surface area for the embedded water purification system while caved in areas perform as various-scale habitats for marine animals.
Sequences of interior spaces encourage occupants to descend further under water, where barriers between the protected interiors and the open water body narrows, allowing them to conceive the imminent threat of rising sea level while fully experiencing the structure’s dynamic systems as it comes to life beneath the surface.

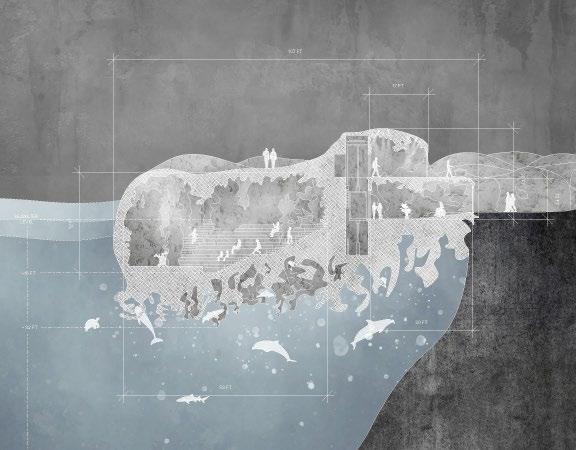




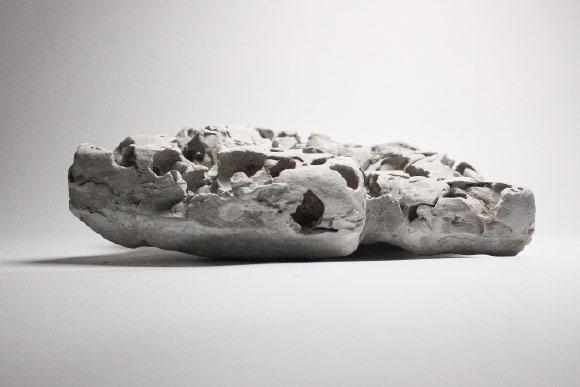
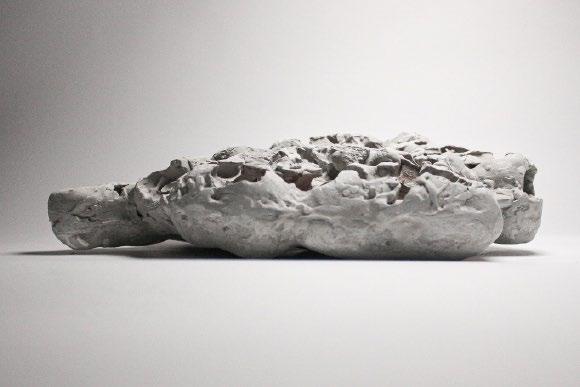
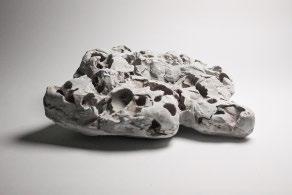

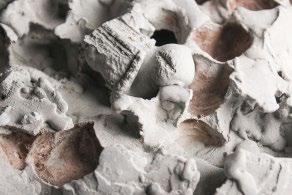
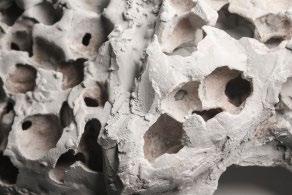






SPRING 2024 Architecture Studio VIII
Site: Ohio City, Cleveland, Ohio
Collaborator: Leslie Castenada
Situated on a narrow trench site parallel to the Redline Greenway Trails and the RTA Redline Rapid Transit, Cleveland Corridor offers shortand long-term stay dayuse guestrooms for visitors transporting to downtown Cleveland. With the intention to connect padestrians of the elevated streetscape and railway-level trails, the project spans itself across the vegetated site, blending into the surroundings while building upon the existing landscape of the city.
On both the elevated sidewalk and trail side, the project offers three points of interactions: the reception area at the corner of the major streets where traffic is expected, a cafe and restaurant which serves as the rest stop for pedestrians on the greenway, and a security entrance.
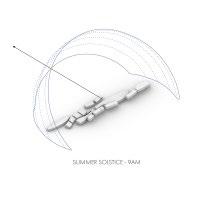
To ensure accessibility and connection, the steep site is divided into three terraced levels, housing guestroom modules and suites, multipurpose hall, and a fitness center. Each of the program is oriented in perpendicular to the weaving pathways, allowing for alcoves for public seatings and outdoor activities. Across all, a datum line created by the height of the concrete foundation serves as a visual connection for occupants to orient themselves of their location within the trench.
The project’s structural system consists of cross-laminated timber walls and glulam beams with brick exterior and HVAC system concealed in window sills. With considerations towards the site and surroundings, Cleveland Corridor offers its spaces to serve visitors and local residents alike.
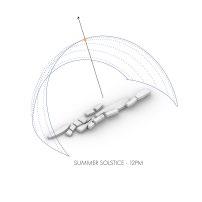
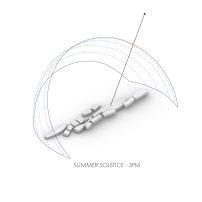


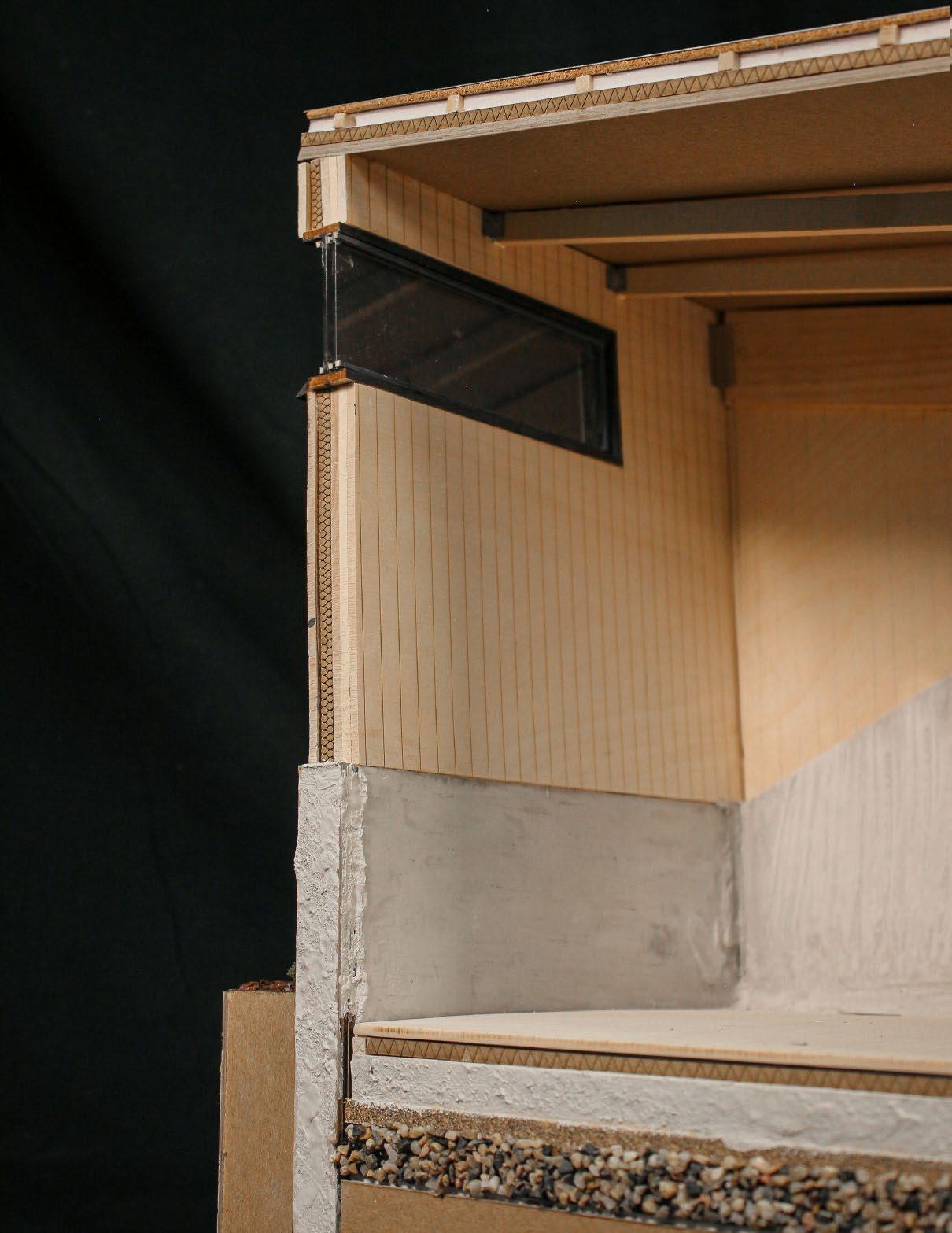
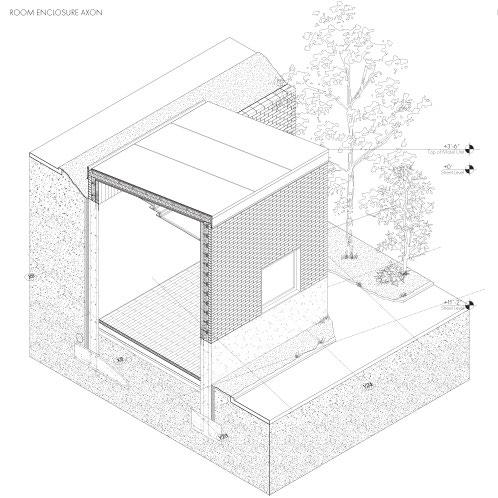
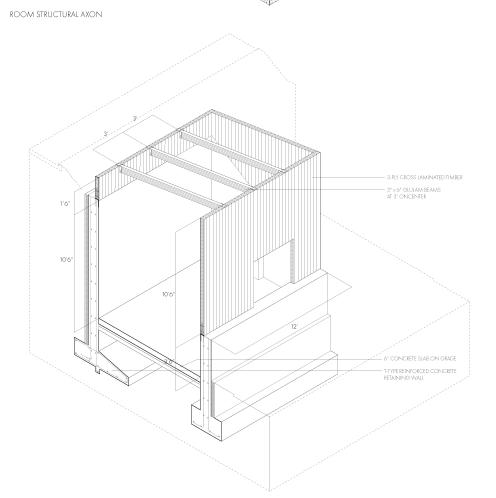
GUESTROOM STRUCTURAL ASSEMBLY
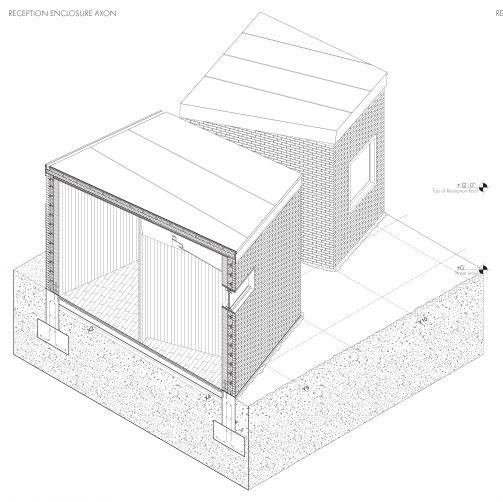

RECEPTION STRUCTURAL ASSEMBLY
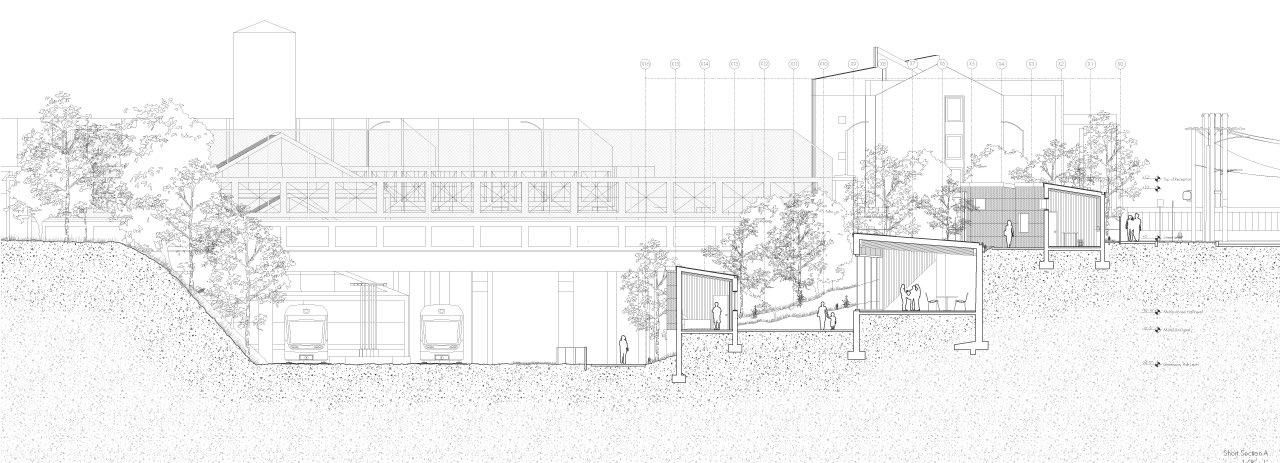
01 0.7MM TITANIUM ZINC
02 STANDING SEAM ROOF SHEET
03 PE DIMPLED SHEET
04 ROOF PANEL CLIP
05 5/8” ORIENTED STRAND BOARD
06 BATTENS AND COUNTERBATTENS
07 3” MINERAL WOOL INSULATION
08 PROTECTIVE GEOTEXTILE
09 CANT STRIP
10 THERMAL INSULATION AND VAPOR BARRIER
11 4“ CONCRETE PAVERS 2° SLOPED TO DRAIN
12 DOUBLECROSSED WOODEN CEILING PLANK
13 8" TYPICAL NO. 2 STONE SUBBASE
14 COMPACTED SOIL SUBGRADE SLOPED TO DRAIN
15 LARGE REINFORCED ANGLE BRACKET
16 6”×18” GLUELAMINATED TIMBER BEAM
17 RIM BLOCKING
18 AIR SEAL PERIMETER WITH EXPANDING FOAM SEALANT
19 1”×3” WOOD FURRING
20 CONCEALED COVE CEILING LIGHTING
21 RETURN AIR OPENING
22 MEDIUMSTATIC PRESSURE CEILING CONCEALED DUCTED INDOOR UNIT MODEL 42KDMT 12
23 FRESH AIR INDUCT 24 SUPPLY AIR DUCT
25 TTYPE REINFORCED CONCRETE RETAININ WALL
26 BRICK VENEER 27 2” VENTILATION GAP
28 5PLY CROSSLAMINATED TIMBER
29 1” TIGHT FIT DOWELS
30 FLASHING
31 STEEL SHELF ANGLE
32 METAL PLATE POST ANCHOR
33 ANCHOR BOLTS
34 1/2” GAP
35 3/4” STRIP FLOORING
36 2”×2” SLEEPERS
37 NEOPRENE STRIP
38 4” CONCRETE SLAB ON GRADE
39 0.15MM POLYETHELENE MOISTURE BARRIER
40 2” SAND
41 4” COURSE GRAVEL AND CRUSHED TYPICAL NO. 2 STONE SUBBASE
42 DENSE SOIL BASE
43 4” CONTINUOUS PERFORATED PVC LAND DRAIN
44 CEMENT BOARD
45 4” XPS FOAM BOARD INSULATION

URBAN COLLECTIVE EXPRESSION OF CULTURE
2024 NOMA Student Design Competition
Site: Highway to Nowhere, Baltimore, Maryland Collaborators: Yifan Ivan Shen, Ankur Moolky, Aung Htet Khant Paing (Calvin), Tianchi (Joe) Zhao, Hoang (Danny) Nguyen, Yue Zhuo
By the people, for the people. Promenade for Participation reimagines the fissure that is Baltimore’s Highway to Nowhere as a vibrant, community-driven urban park. After the attempt to connect the white suburbs to Baltimore’s downtown business district tore the Black neighborhood of West Baltimore apart, this project began by gaining a fundamental understanding of the needs of the historic community: the residents of West Baltimore do not need another space made for them. Rather, they need infrastructures and tools to reclaim the space taken from them and build their own community by themselves. Promenade for Participation serves as an empowering symbol of unity and renewal.
Urban furnitures custom-made by local residents for their businesses characterize the mass timber frames. Each cluster features housing units, public terraces, greenhouses for community farming, classrooms, and park space in which living, entrepreneurship, and community engagement are seamlessly integrated. The angled roofs collect rainwater, while solar panels installed on the roof harvest and store power on a localized grid. With the transportation hub on one side, the Red Line is pushed to the north and south bounds of the site for continuous ground condition and to reduce reliance on cars and promote sustainable modes of transit.



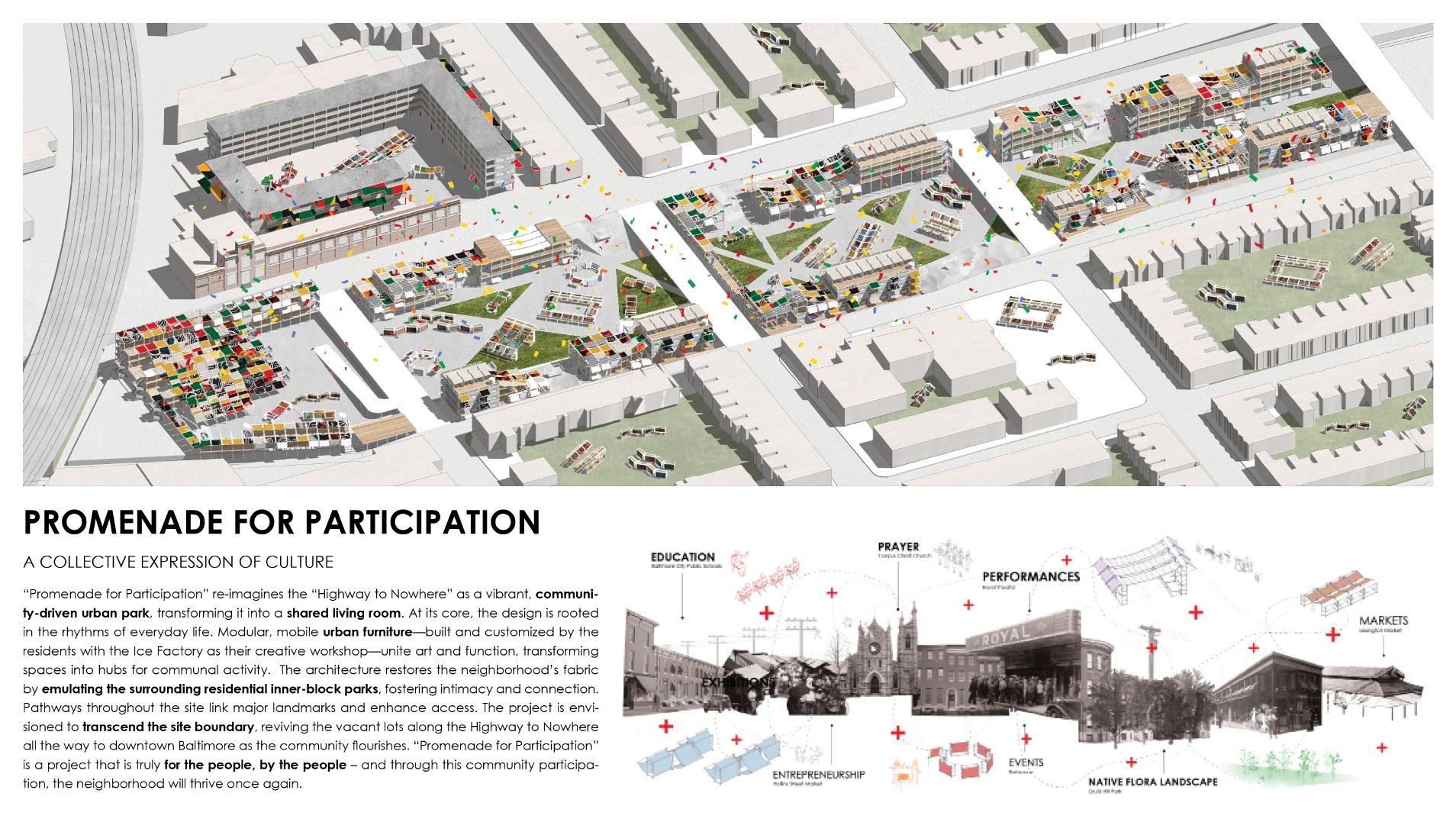
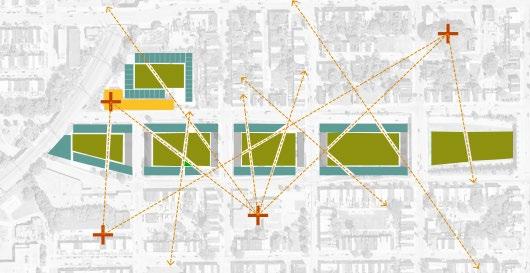
LINKS BETWEEN SIGNIFICANT LANDMARKS embodied as major pathways across site
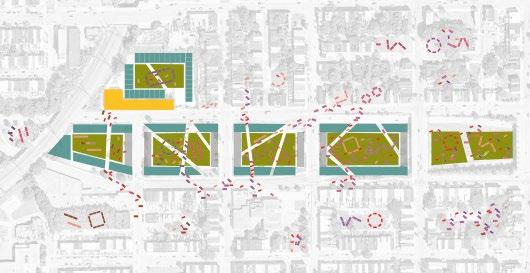
MOBILE URBAN FURNITURE activating site and spreading throughout neighborhood


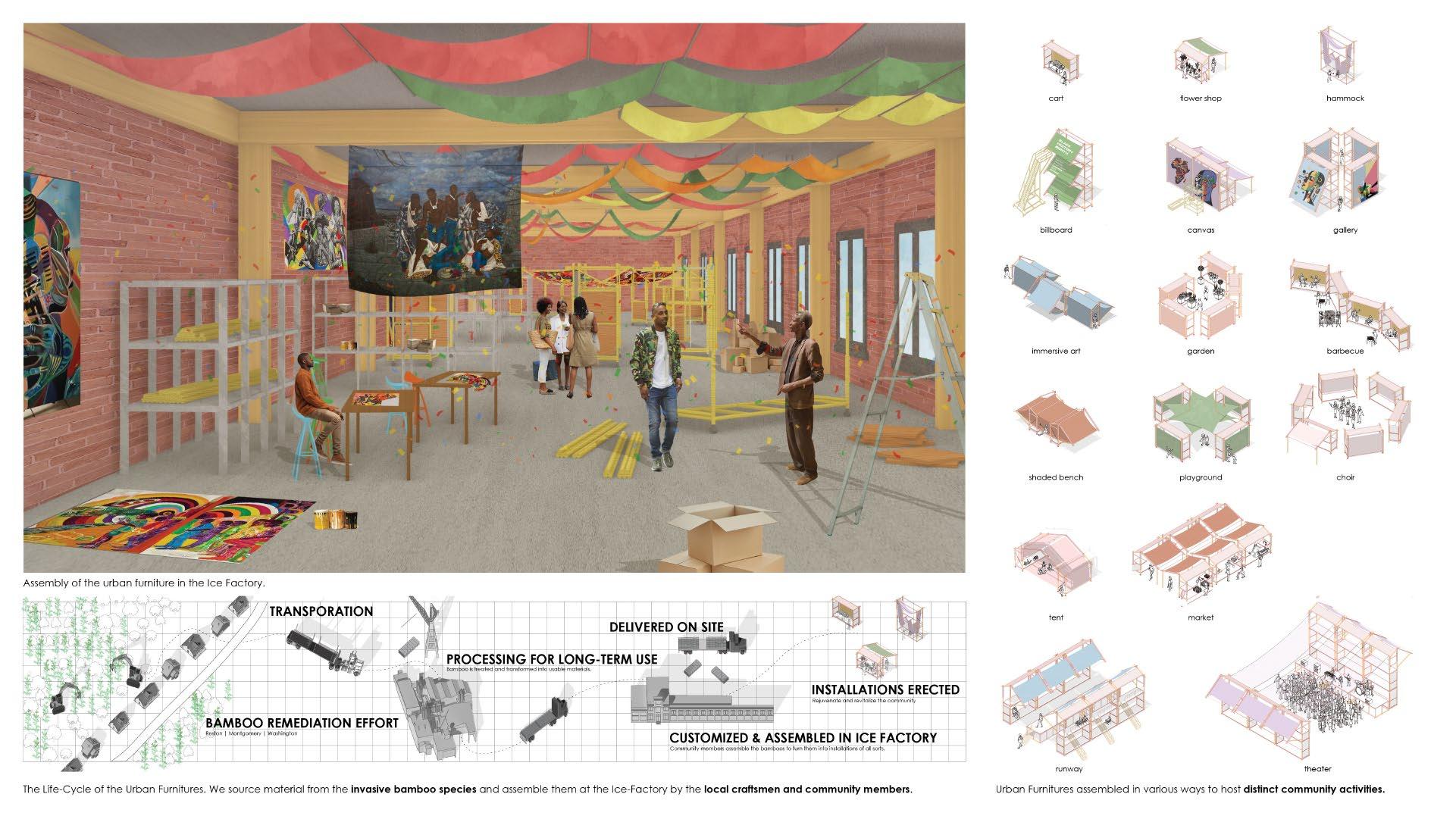
URBAN FURNITURES ARE IN CONSTANT MOTION, SHIFTING FORMS AS CULTURES OF THE COMMUNITY FLUCTUATE AND EVOLVE materials sourced from invasive bamboo species and assembled by residents in creative workshops led by local craftsmen and community members
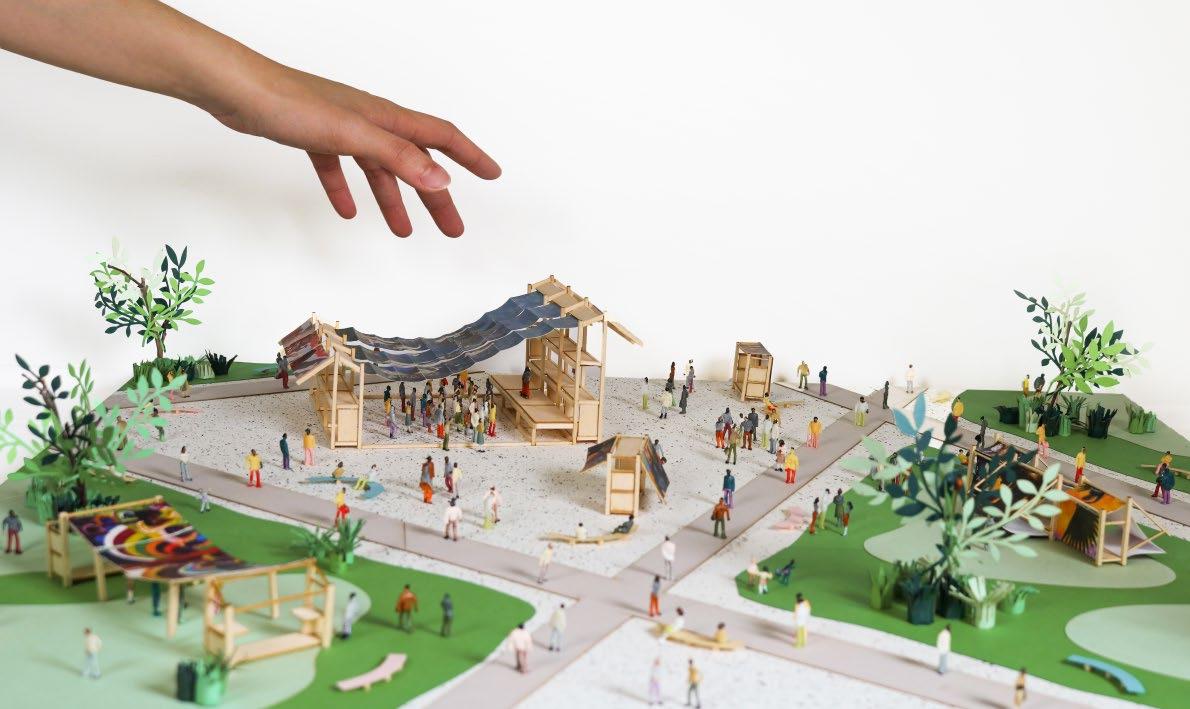

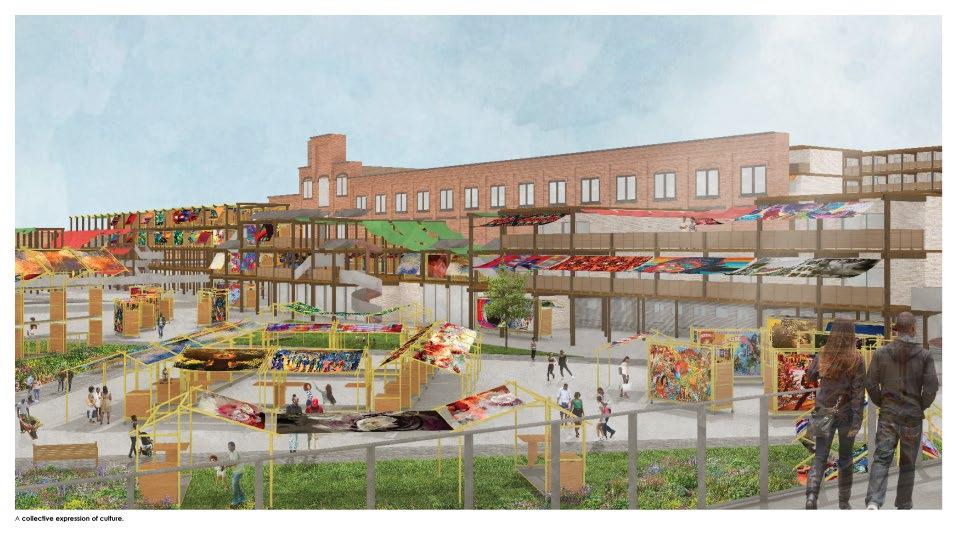
LIFE CYCLE OF URBAN FURNITURES
assembled in the historic Ice Factory and installed both on open grounds of the park and within mass timber frames of building clusters to host community activities

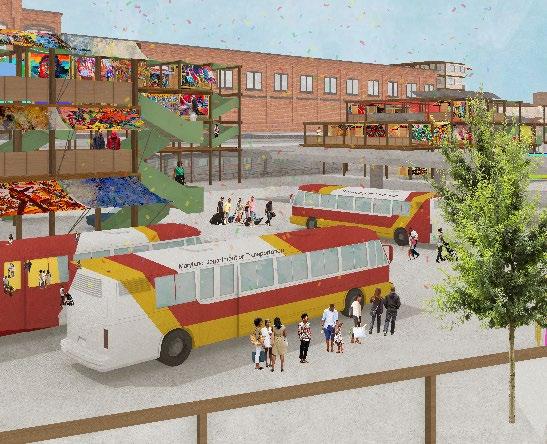

Each section of the spine is characterized by the immediate surroundings it interacts with. Blocks near an elementary school would transform into play spaces and sports areas. Urban furnitures permeate into neighborhoods and streets of the city. Lives and activities are not only bounded to any defined site boundaries.

