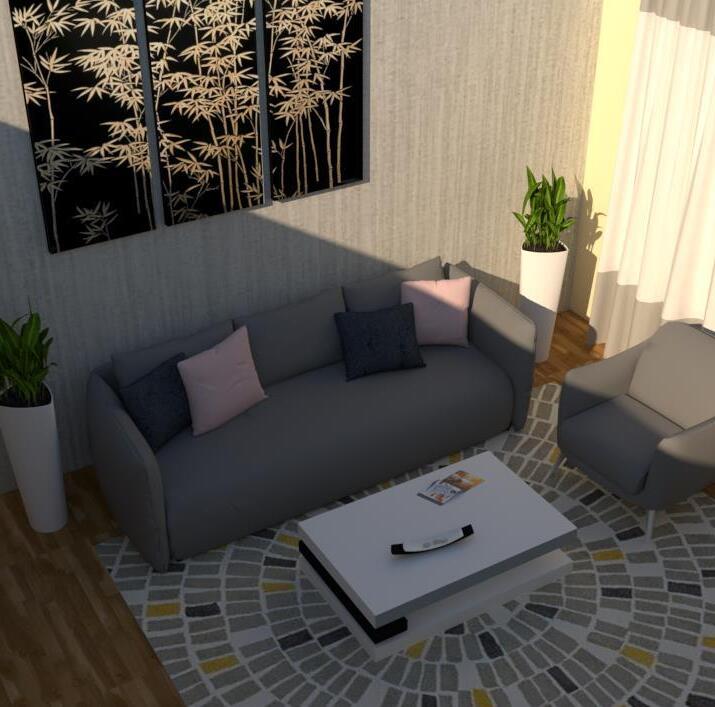PORTFOLIO
SANIYA JADHAV


Good design encourages a viewer to want to learn more
PROJECT DESCRIPTION
Project Title: Corporate office
Theme: Modern
Sqft: 8000sqft
Design tools: Autocad, Sketchup




Good design encourages a viewer to want to learn more
Project Title: Corporate office
Theme: Modern
Sqft: 8000sqft
Design tools: Autocad, Sketchup


























• This corporate office project was commissioned with a focus on modern design principles infused with a distinctive curve concept, reflecting the client’s innovative approach to workspace aesthetics and functionality.
• The office layout is centered around a spacious reception area that gracefully transitions into open workspaces and collaborative zones. Emphasizing the curve concept, fluid lines define the flow from reception through to meeting rooms, encouraging a dynamic and welcoming atmosphere.
• The modern aesthetic was chosen to resonate with the client’s forward-thinking brand identity, while the curve concept enhances spatial fluidity and ergonomic efficiency. The integration of curves in furniture design and architectural elements not only adds visual interest but also supports a flexible and adaptable workplace environment.


• The flooring materials were selected not only for their aesthetic appeal but also to support the office's contemporary ambiance.
• Neutral tones and textured finishes harmonize with the minimalist design approach, while curved pathways and geometric patterns in the flooring echo the overarching curve concept seen in architectural elements and furniture design.
















Project Title: Clubhouse
Theme: Industrial Style
Sqft: 3000sqft
Design tools: Autocad, Sketchup














Project Title: Furniture Design



This project explores a modern interpretation of a coffee table inspired by the simplicity and elegance of a paper clip.
• The paper clip, a symbol of simplicity and utility, inspired the table’s design. Its curved, flowing lines translate into a modern aesthetic for the coffee table.
• The choice of materials clear glass and stainless steel was crucial to achieving a modern, minimalist look while ensuring durability and strength.
• This project highlights the beauty of minimalist design, transforming an everyday object into a sophisticated piece of furniture.









Project Title: 3D Works








