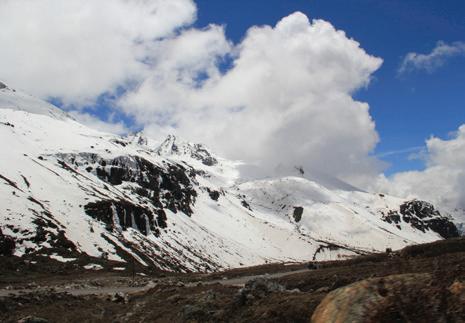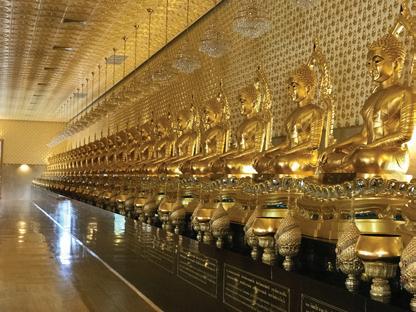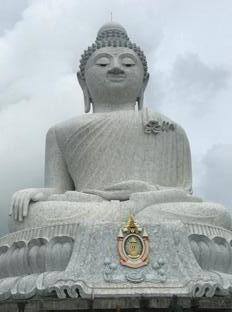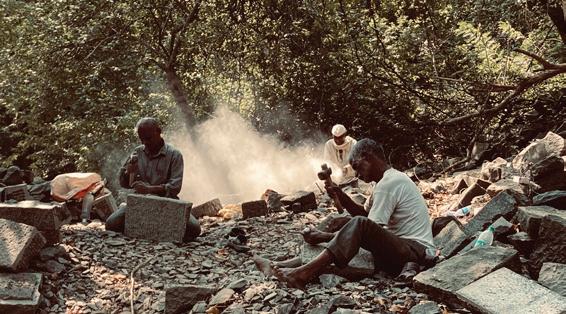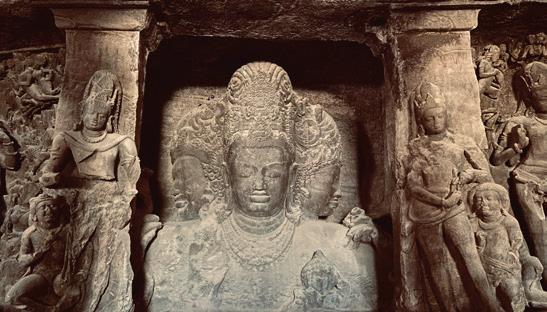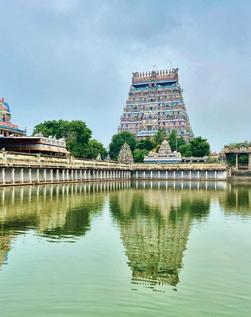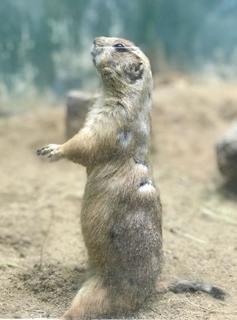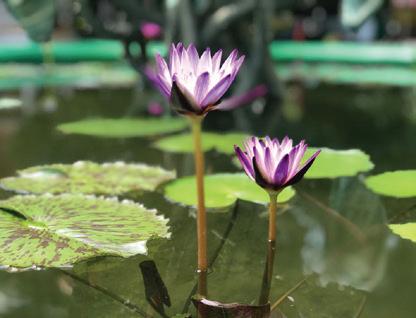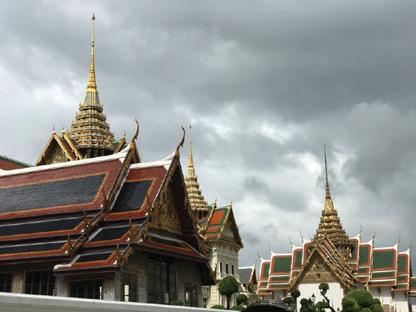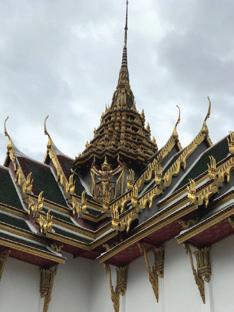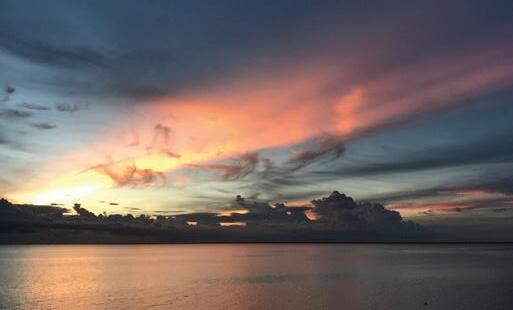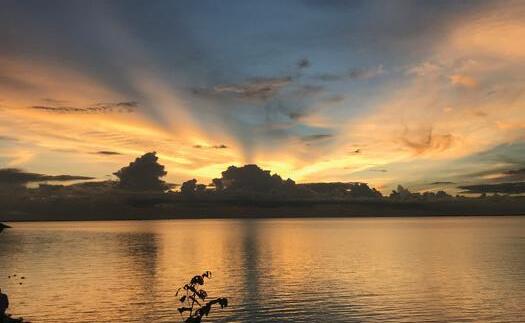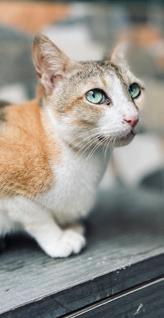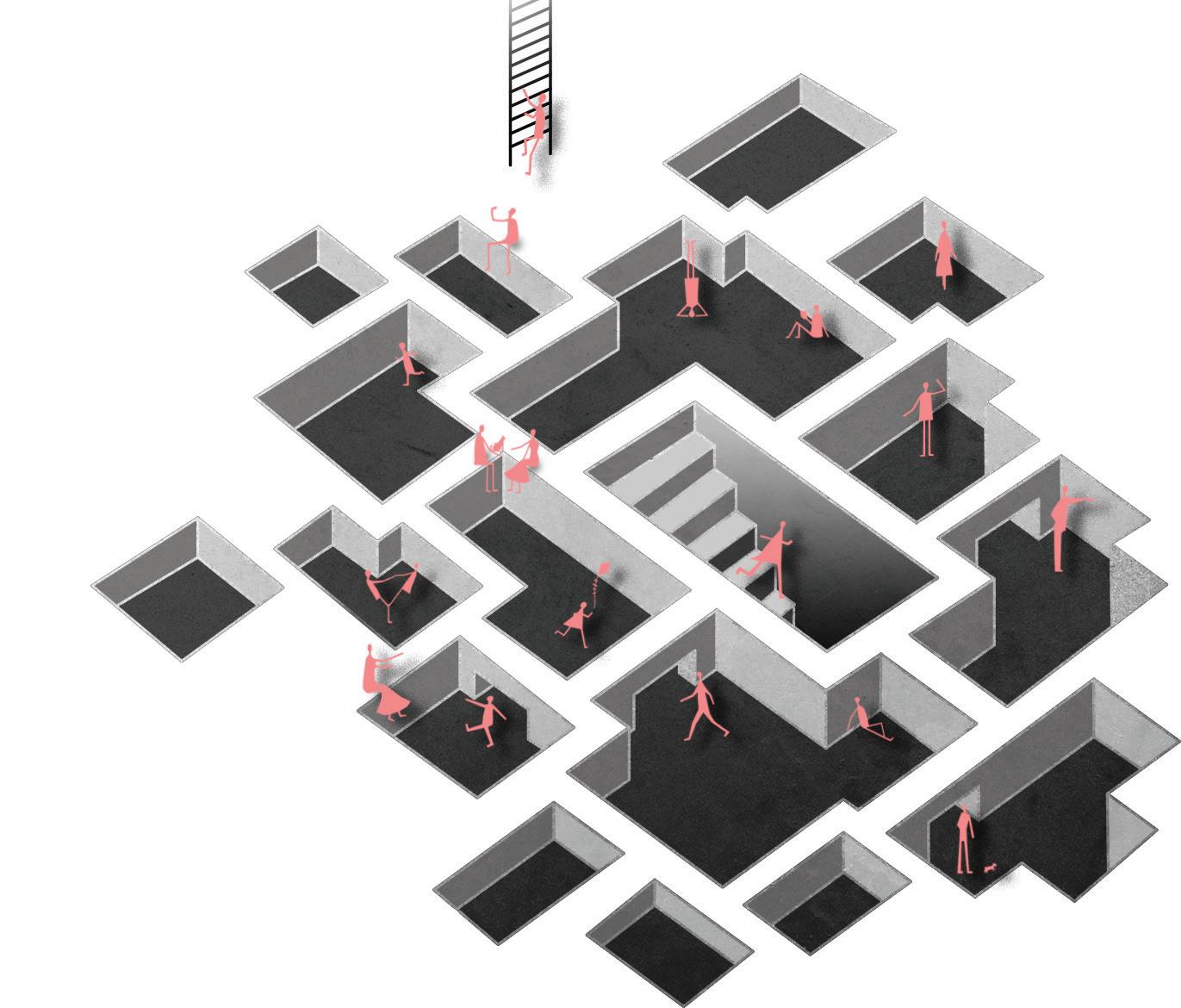

SANIYA AGRAWAL
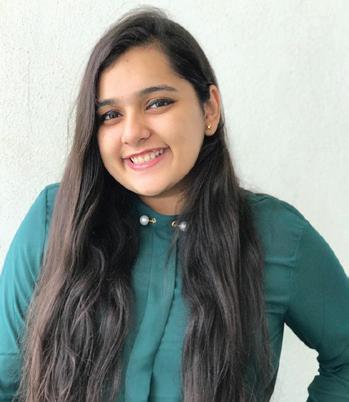
Currently studying in the fourth year at Kamla Raheja Vidyanidhi Institute for Architecture and Environmental studies, seeking internship for a period of 6 months.
I firmly believe that the key to a successful design lies in the meticulous attention to details, particularly when considering the user experience. Given the current environmental challenges, I’ve made it a priority to integrate sustainability principles into my design work. I’m particularly drawn to contoured landscapes and sites, and I find them quite captivating.
During my leisure hours, I take pleasure in embarking on photowalks and exploring different foodjoints. Additionally, I make it a point never to let a sunset slip by without capturing its beauty!
+91 9607710044
saniya.agrawal@krvia.ac.in
@saniya_agrawal19
@prettyyy_skies (Photography)
https://www.linkedin.com/in/ saniya-agrawal-502739209
19.08.2002
education
2020 - present
Kamla Raheja Vidyanidhi Institute for Architecture and Environmental studies
Juhu, Mumbai
2020 - XII SSC
Student Council KRVIA
2020-21: Archival Team
2021-22: Archival Secretary
2022-23: General Secretary and Archival Head
Rotaract Club of KRVIA (RCKRVIA)
2021- present : HRD officer and Treasurer
Exhibitions
Online : Curated the following College
Exhibitions :
1) Colloqium Dissertion 2021-22
2) Drawing as a Building
3) Matthew and Ghosh Architects: Praxis Exhibition
4) Chidambaram Photography Exhibition
5) Year End Exhibition 2021-22
Offline: 1) Representing the Sacred: Curation team
2018 - X CBSE
LVGG secondary and higher secondary school Ahmednagar, MH Nath Valley School Aurangabad, MH
2) Chidambaram Exhibition
3) 26 Ways of seeing Bhopal
Study Trip Committee
contact responsibilities interests
Photography
Travelling Cooking Painting Cafe Hopping
June 2023: Kolhapur
Summer Internship
Environ Planners, Nashik, MH
skill sets
Softwares
AutoCAD
Adobe Photoshop
College Newletter: Landscape Sem 5
Work Published Competitons
Solar Decathlon 23- present
RED 22-23 : Gold Medal in Best out of Waste category
work experiences workshops
Electives
“Unravelling the Anthropocene” by Sandeep Menon
“FEW Nexus” by Minal Yerramshetty
“What the Folly” by Lorenzo Fernandes
“Sustainable Design and Building Performance” by Udeet Methala
“Just Chill: Finding Rest and relaxation in the city” by Ranjana Dave
“Photo Studio for Screenshots” by Archana Hande
“Every Mind Matters” by Neha Patel
Revit
Rhino
Sketchup
Shaper 3D
Design Builder
QGIS
KunsMatrix
Adobe Indesign
Adobe Illustrator
Adobe Premier Pro
Microsoft Office
Grasshopper
Enscape
Others
Hand Model Making
Laser Cut Models
Hand Drafting
Painting
extra curriculars
Sports
KRVIA Girls Football Team
KRVIA Girls Badminton Team
library and study center
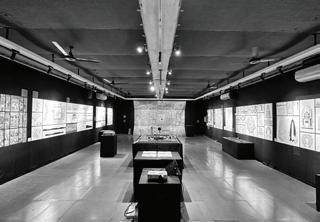
working drawing
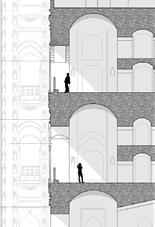
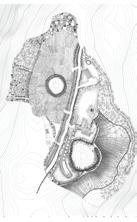
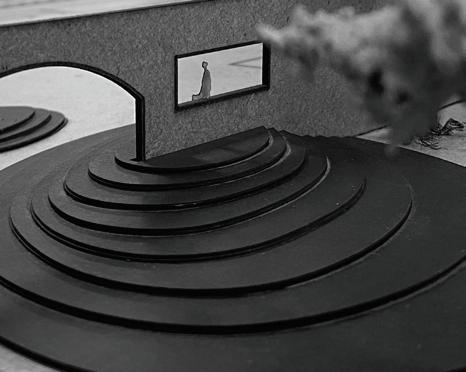
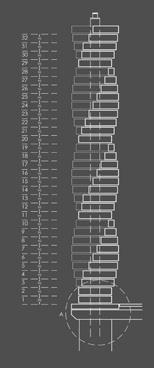
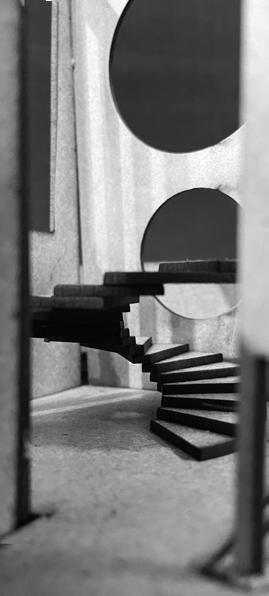
casestudy: synthesis
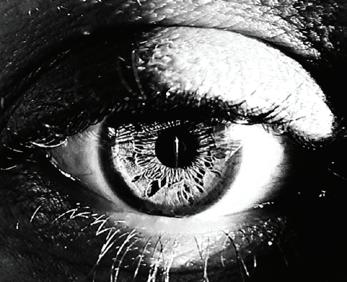
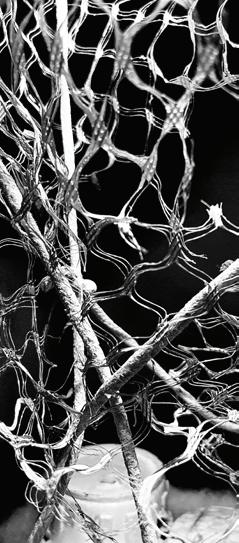
imaginary cities
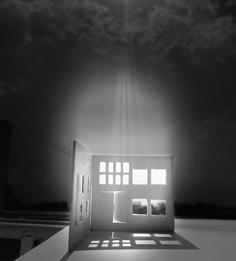

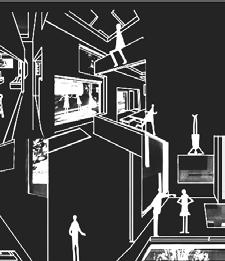
lost in the depths of space
staircase exhibition
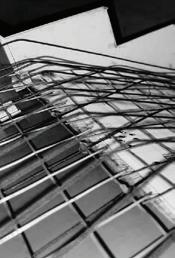
material explorations
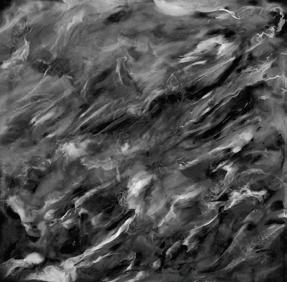
miscellaneous
travelling and photography
artworks
01 library and study center
Softwares used: Revit, Photoshop
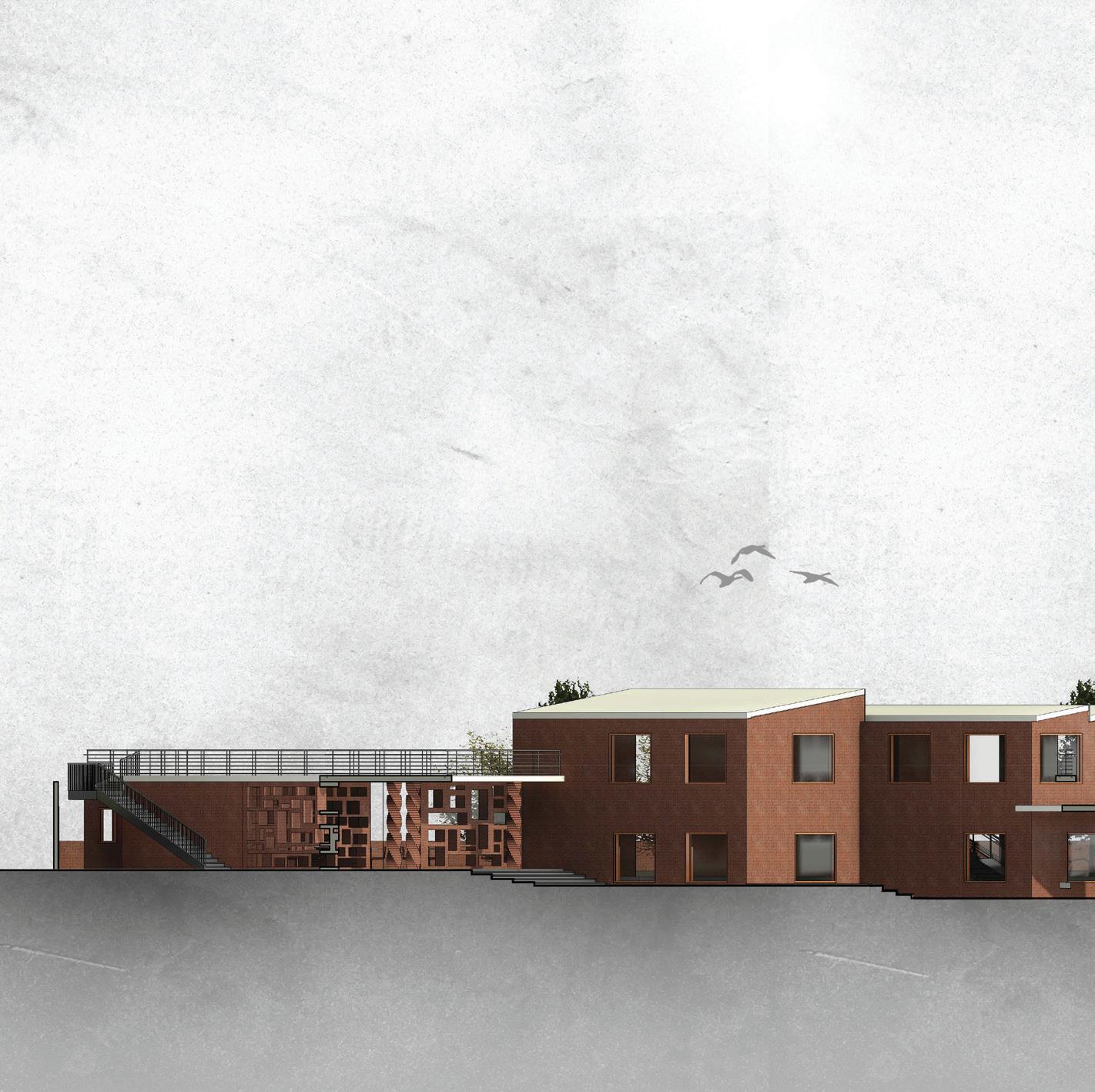
AD SEM 5 I GOVANDI, MUMBAI
GUIDE: George Jacob and Shail Bajaria
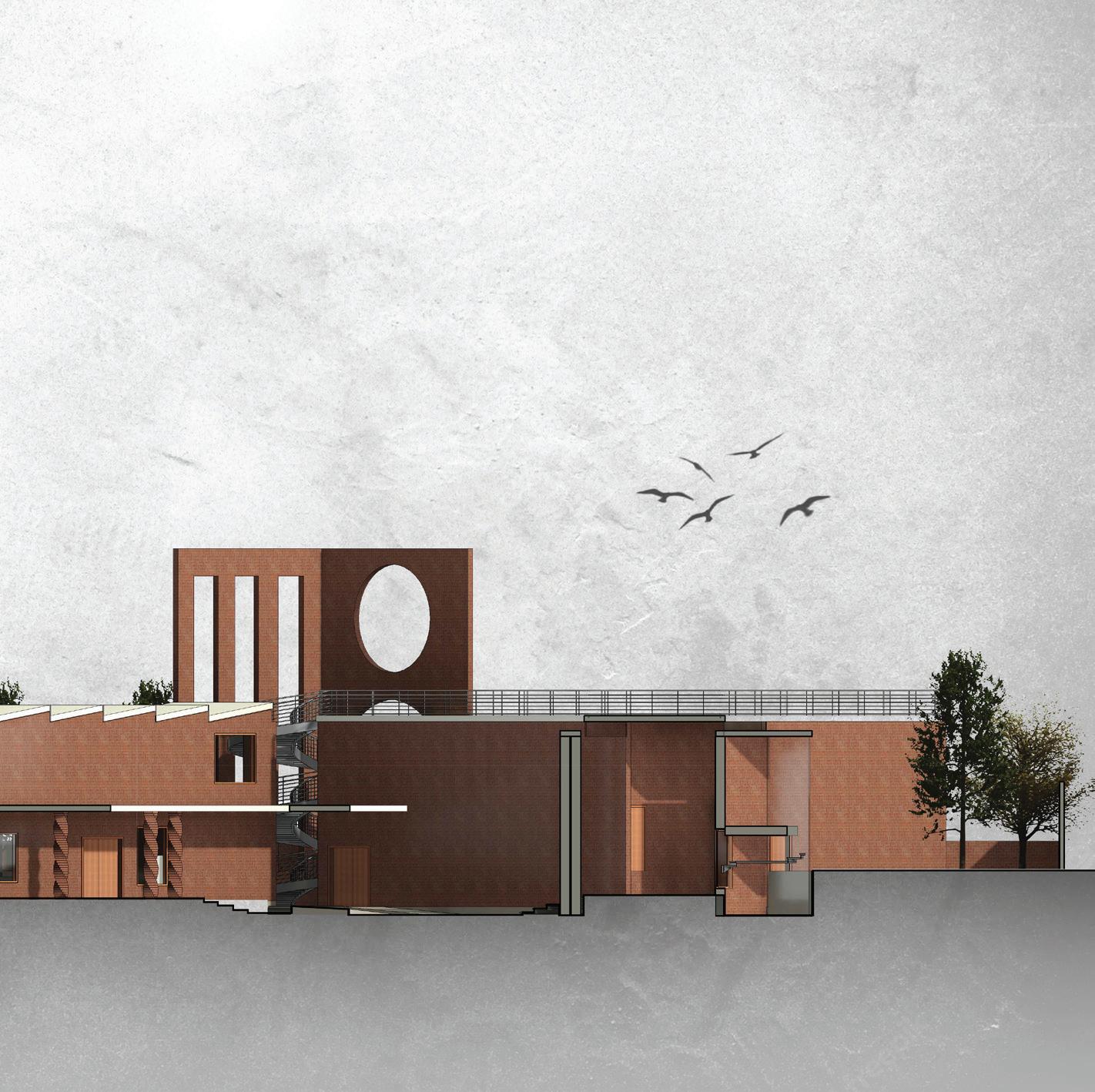
Situated in the heart of Govandi, Mumbai, this project has a primary goal of establishing a secure study environment for children, emphasizing peer learning and student interaction. The incorporation of both public and private courtyards is a fundamental aspect of the design, creating spaces that promote social engagement.The use of brick jali walls introduces a captivating interplay of light and shadow, particularly among the twisted columns.
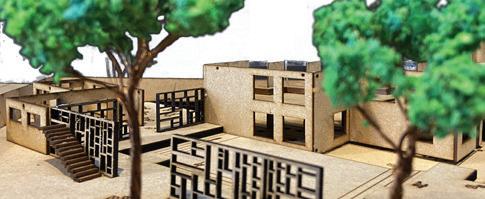
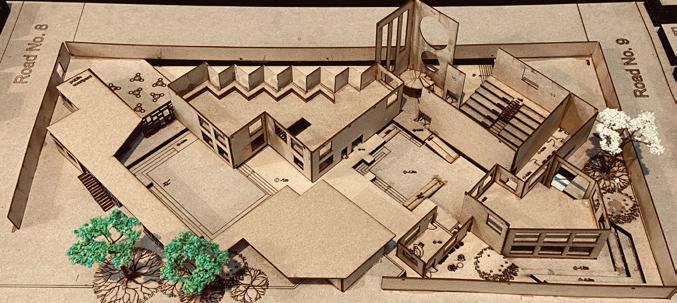
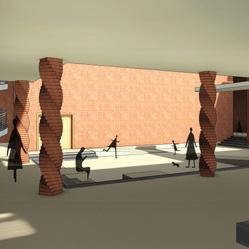
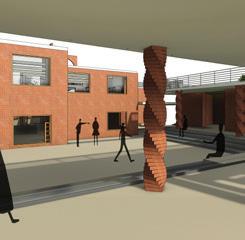
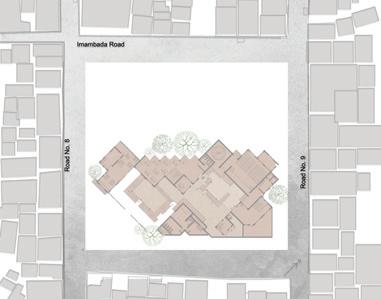
Furthermore, the inclusion of northfacing windows in the study center allows ample natural light and ventilation, and the entire structure is supported by solar panels. This north orientation not only enhances natural lighting but also helps maintain a cooler environment. The spiral staircase stands out as a central feature, leading to the green roof, making it a focal point of the design.
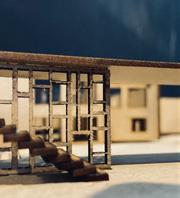
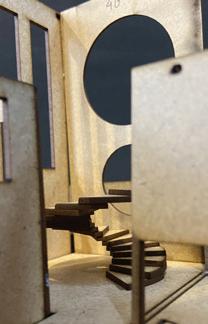

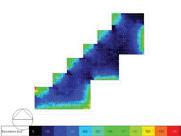
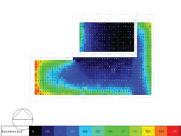
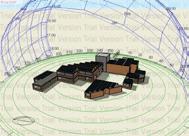
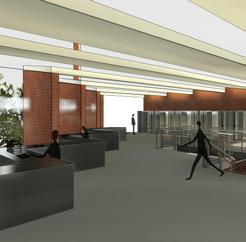
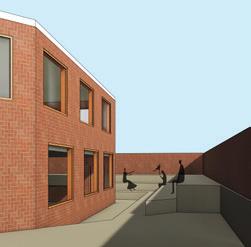 PUBLIC COURTYARD
STUDY CENTER (north facing windows)
OUTDOOR LIBRARY
PUBLIC COURTYARD
STUDY CENTER (north facing windows)
OUTDOOR LIBRARY
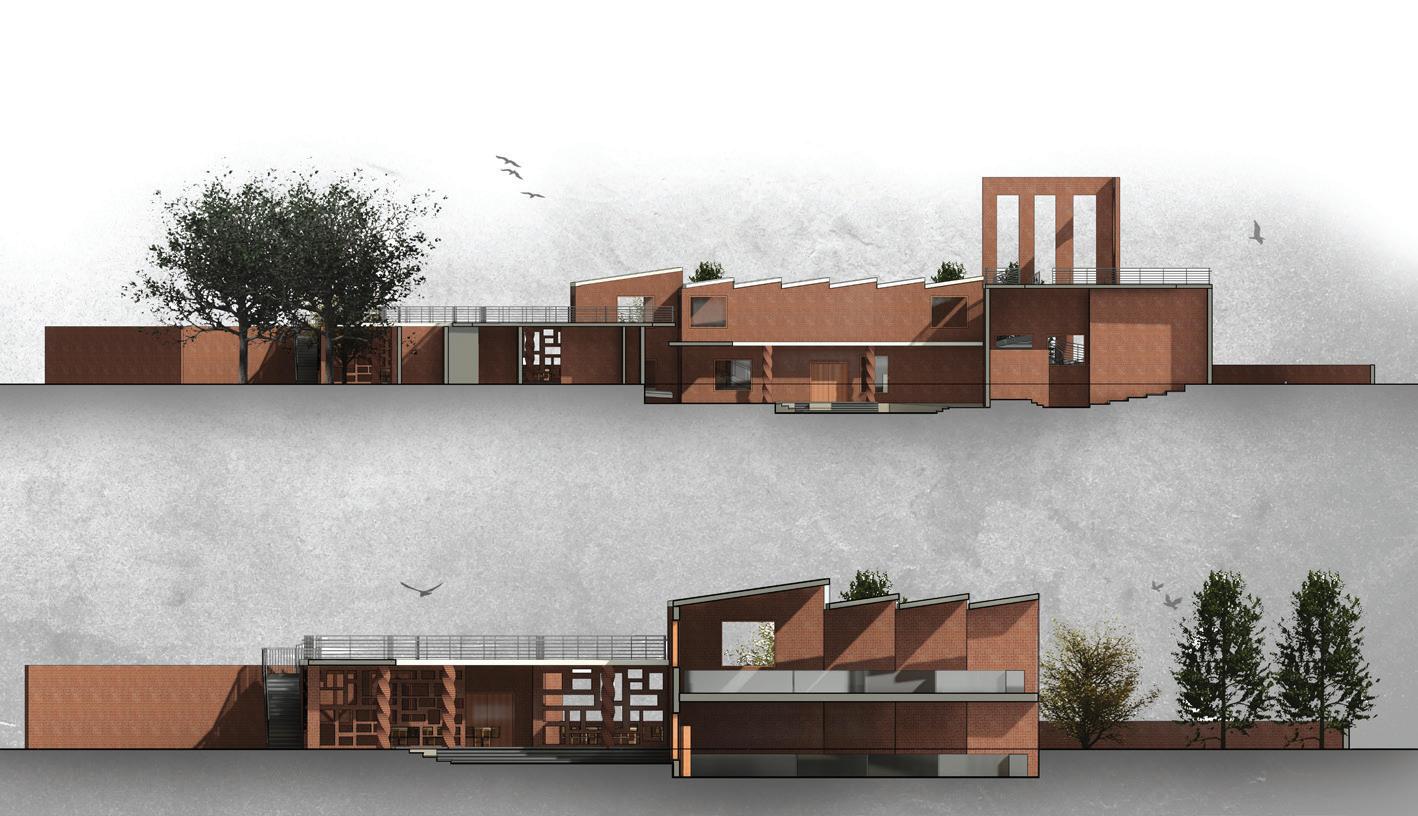
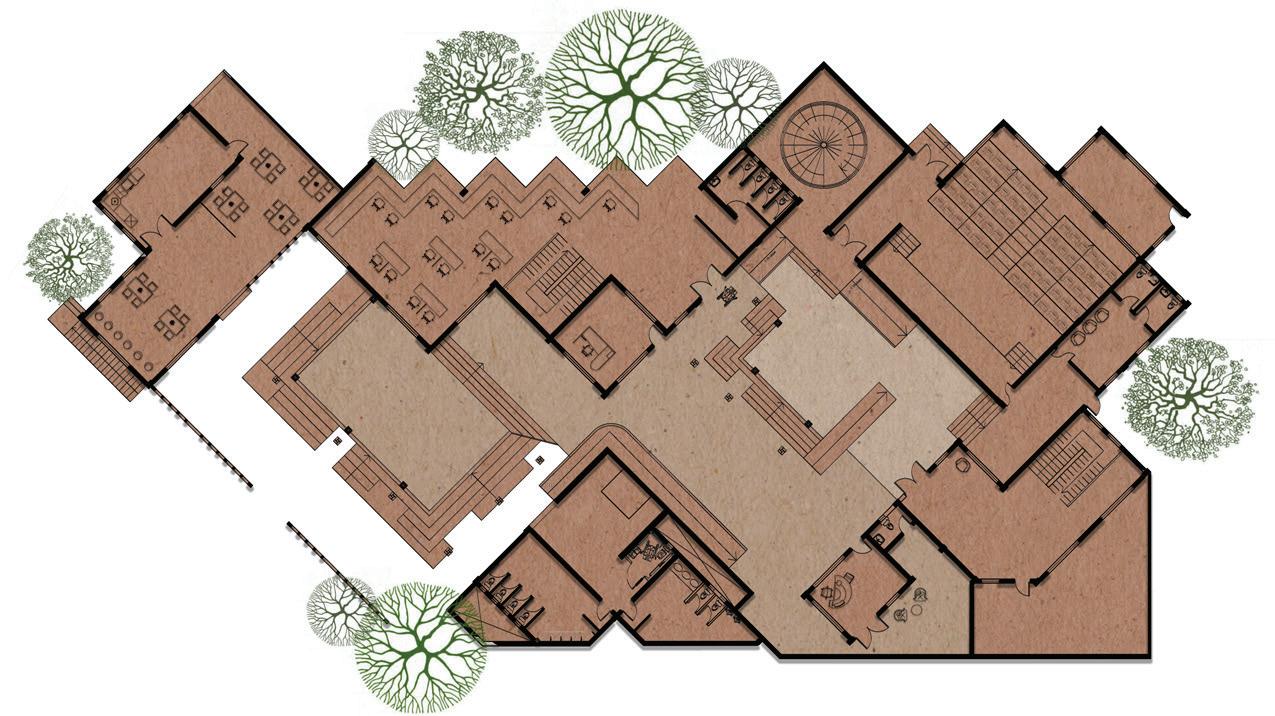

02 working drawings
C1,C4, C11
WD SEM 6 I GOVANDI, MUMBAI
GUIDE: Kimaya Kelsulkar
C2,C5, C12, C19
SC1,C55
SC2, C13, C20, C56
SC3, C21, C25, C30, C34, C41
SC4, SC5, SC6, C22,C27,C31,C35 C6,C8,C17, SC7, SC10,C36, C42
SC8, C37, C43, C46
C7, C14, C18
SC9, C9, C15, C38, C47, C50 C16,C23,C28,C32 C39,C44,C48,C51
C24,C26,C29,C33, C40,C45,C49
SC4, SC5, SC6, C22,C27,C31,C35 C6,C8,C17, SC7, SC10,C36, C42
SC8, C37, C43, C46
C7, C14, C18
SC9, C9, C15, C38, C47, C50 C16,C23,C28,C32 C39,C44,C48,C51
C24,C26,C29, C33,C40,C45,C49
C52
C53, C54
SECTION BB'
SECTION BB'
SECTION BB'
WOODEN ROOF DETAIL
1. ALL DIMENSIONS ARE IN MM .
WOODEN ROOF DETAIL
2. DO NOT SCALE THE DRAWINGS .
3. FOLLOW WRITTEN DIMENSIONS ONLY .
4.THIS DRAWING IS THE PROPERTY OF THE ARCHITECT AND SHOULD NOT BE COPIED WITHOUT HER PERMISSION.
5. ALL STRUCTURAL DIMENSIONS ARE TO BE REFERRED FROM THE STRUCTURAL ENGINEER'S DRAWINGS.
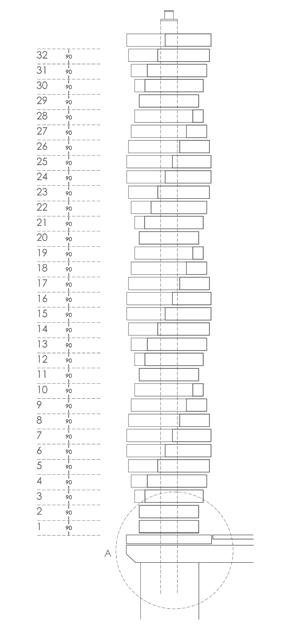
6. ALL THE SERVICES TO BE REFERRED FROM THE SERVICES CONSULTANT DRAWINGS .
7. FOR ALL OTHER DETAILS,REFER TO OTHER RELEVANT DRAWINGS .
8. ALL EXISTING GROUND LEVELS TO BE VERIFIED BY THE CONTRACTOR BEFORE COMMENCEMENT OF WORK.
9. IN CASE OF DISCREPANCY , IT SHOULD BE IMMEDIATELY BROUGHT TO NOTICE OF THE ARCHITECT / CONSULTANT .
AD SEM 6 I CHIDAMBARAM, TAMIL NADU
03 pottery workshop and drummers institution
GUIDE: Krish Shah
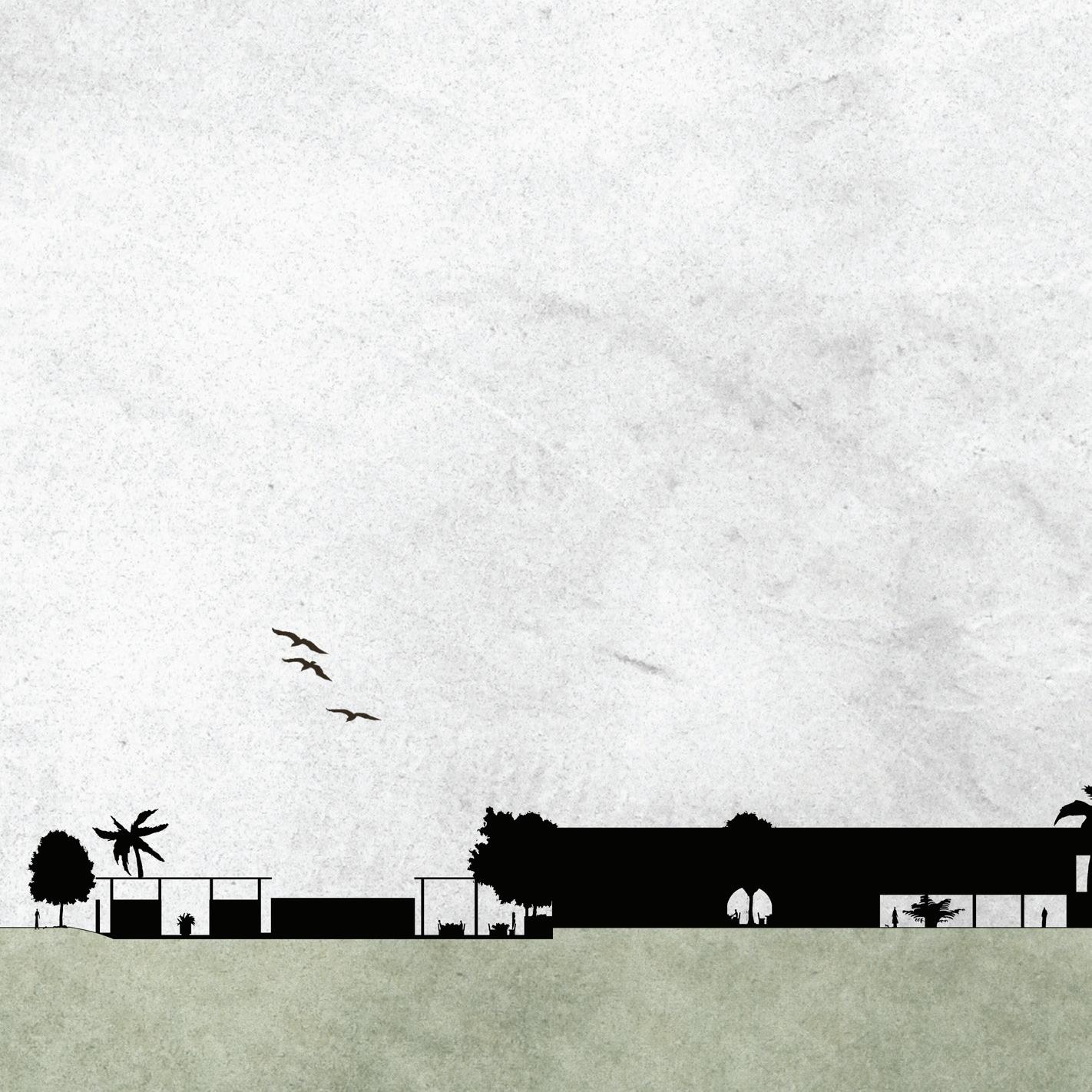
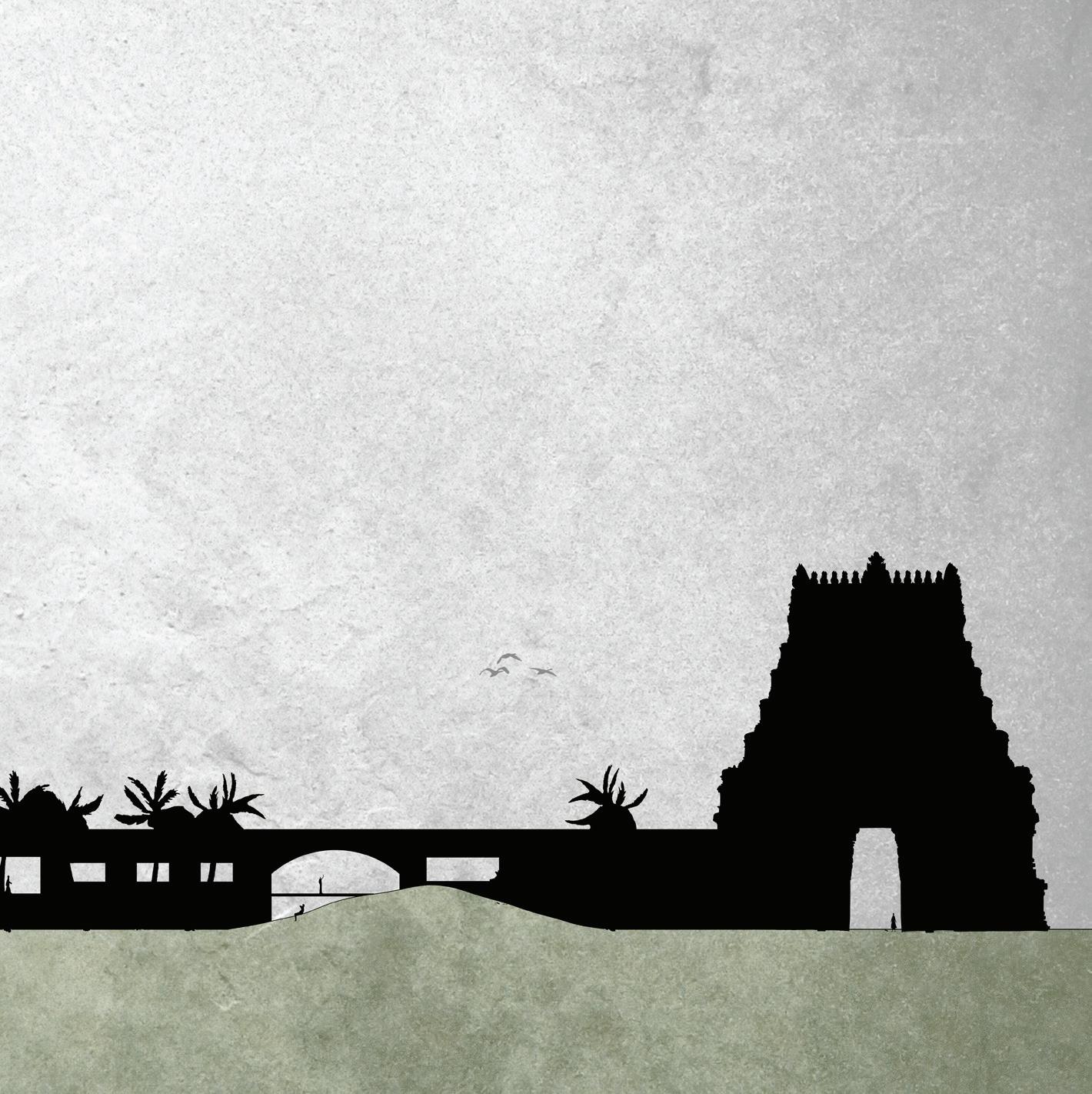
Balance the consistency principle with the inconsistency principle
This oblique strategy serve as lenses through which we can reevaluate and reconfigure relationships and hierarchies, potentially leading to new ways of connecting the temple and the city. The primary emphasis of this project centers around the Pariyar community, traditionally known for their roles as drummers and potters. The aim is to establish an institution that empowers and provides a dedicated space for this community.
Nature is a crucial element in this endeavor, contributing to a sense of comfort and tranquility.The project places a significant focus on the circulation within the spaces. The mounds, which introduce a sense of irregularity amidst the uniform program spaces, play a key role in how individuals move through the area.
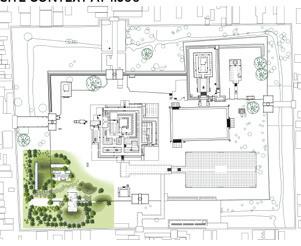

 PLAN CUT AT 4500mm
SITE PLAN
1. Pottery exhibition
2. Pottery Workshop
PLAN CUT AT 4500mm
SITE PLAN
1. Pottery exhibition
2. Pottery Workshop
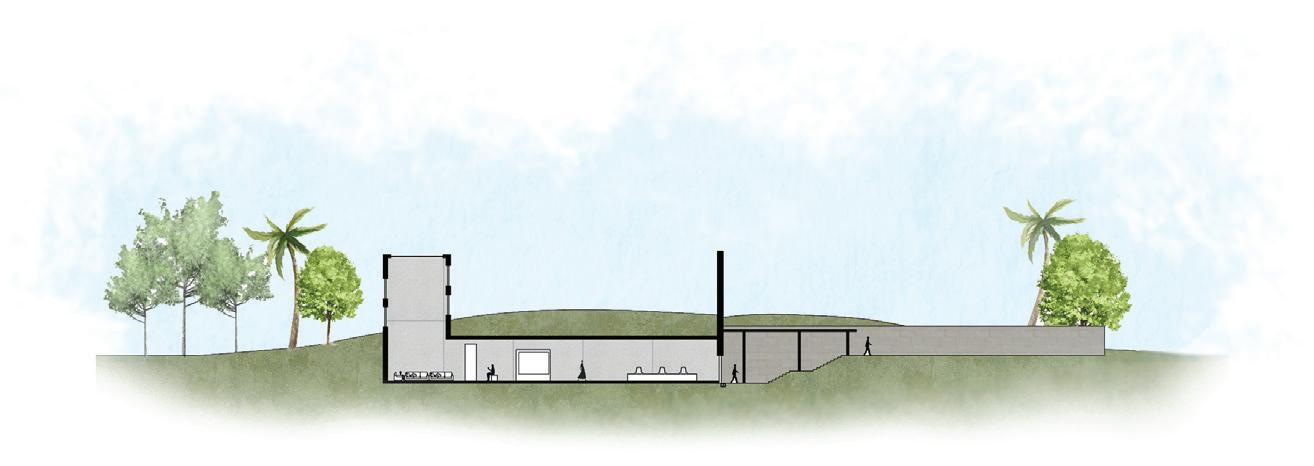
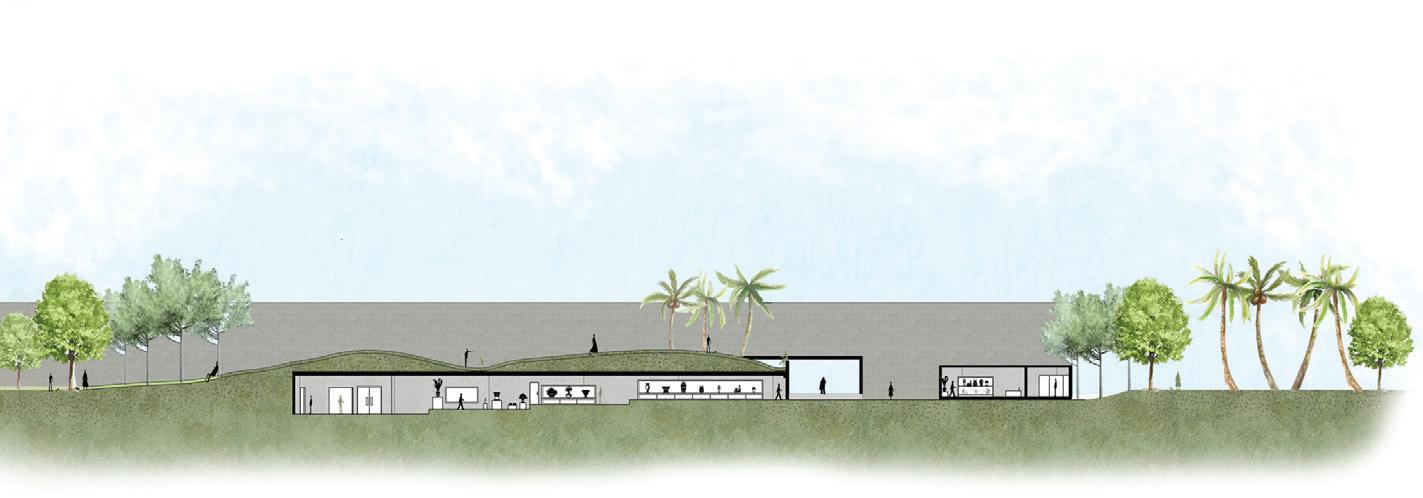
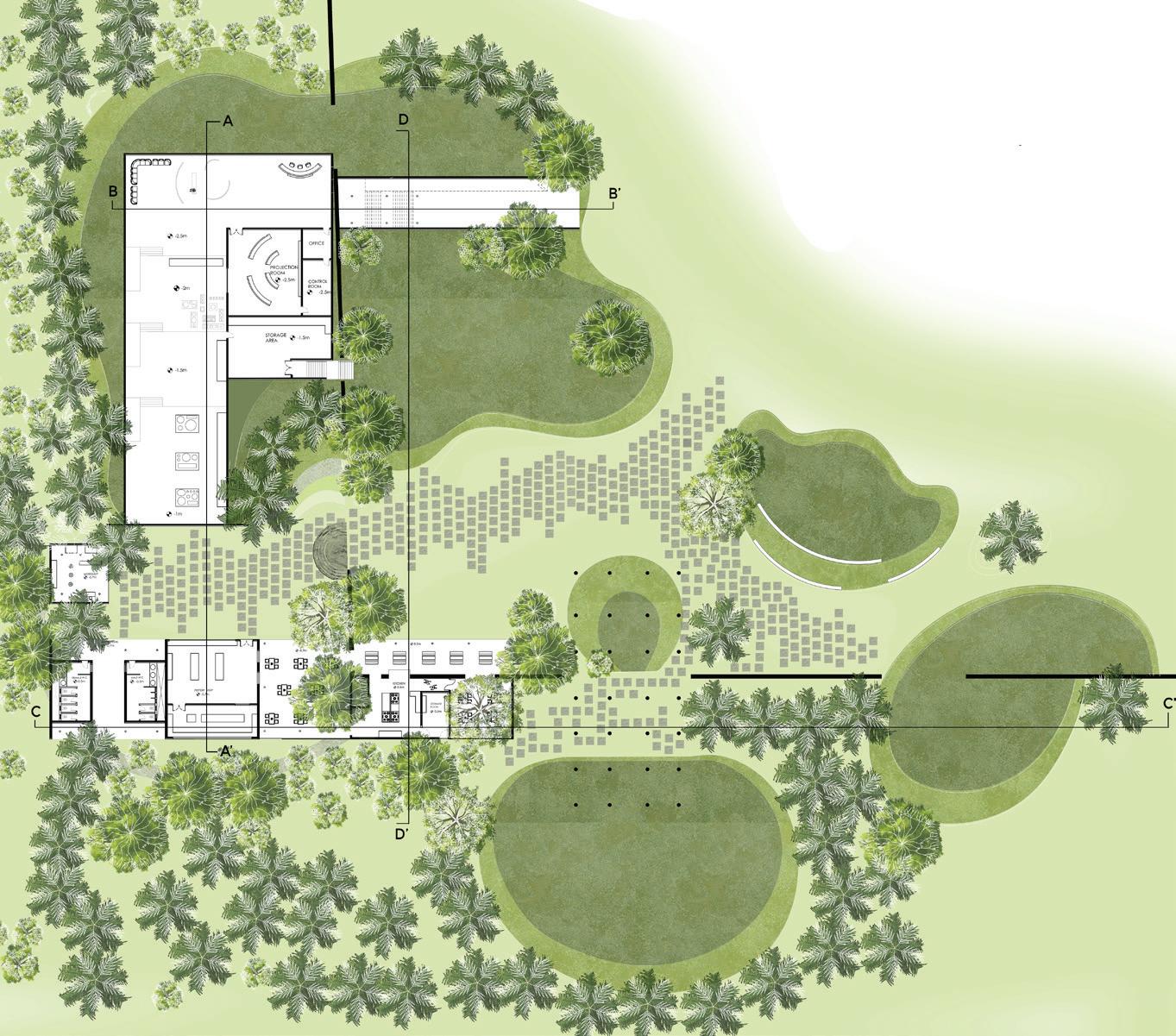
PHYSICAL MODEL Illustrating the diverse areas and the variations in topography created by the mounds.
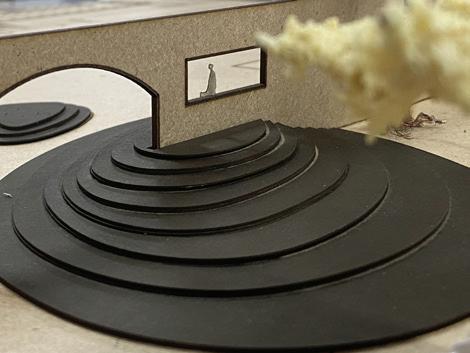
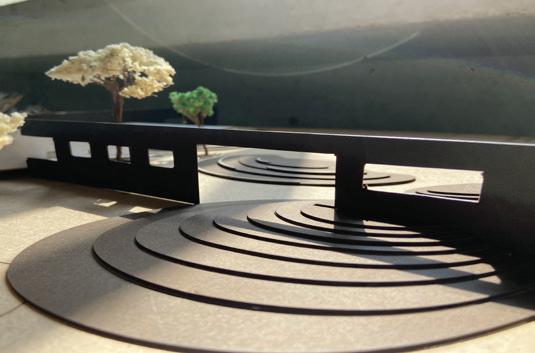
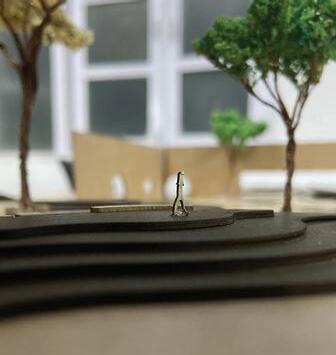


04 chidambaram exhibition
SEM 6 I CHIDAMBARAM,TAMIL NADU Collaborative work
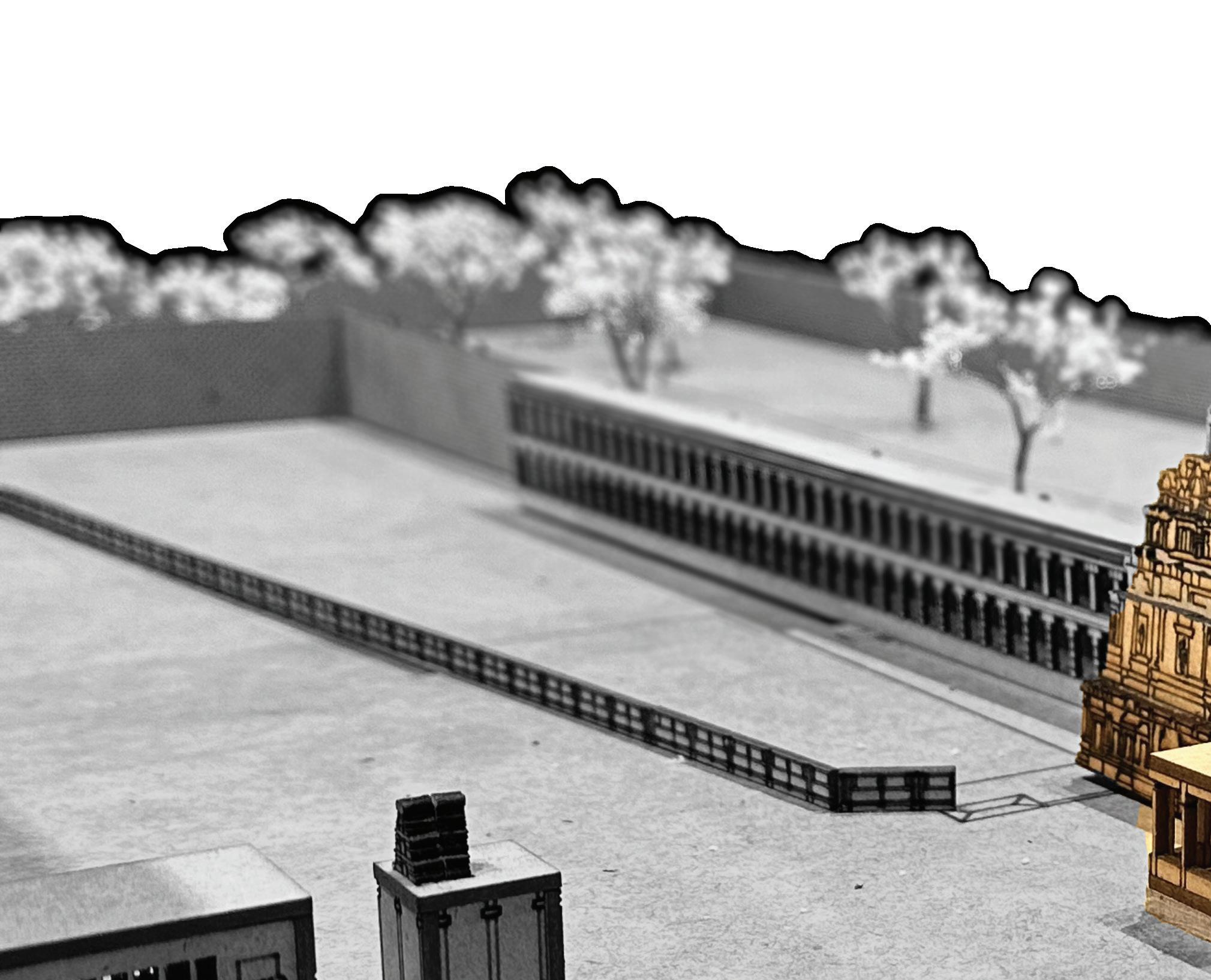
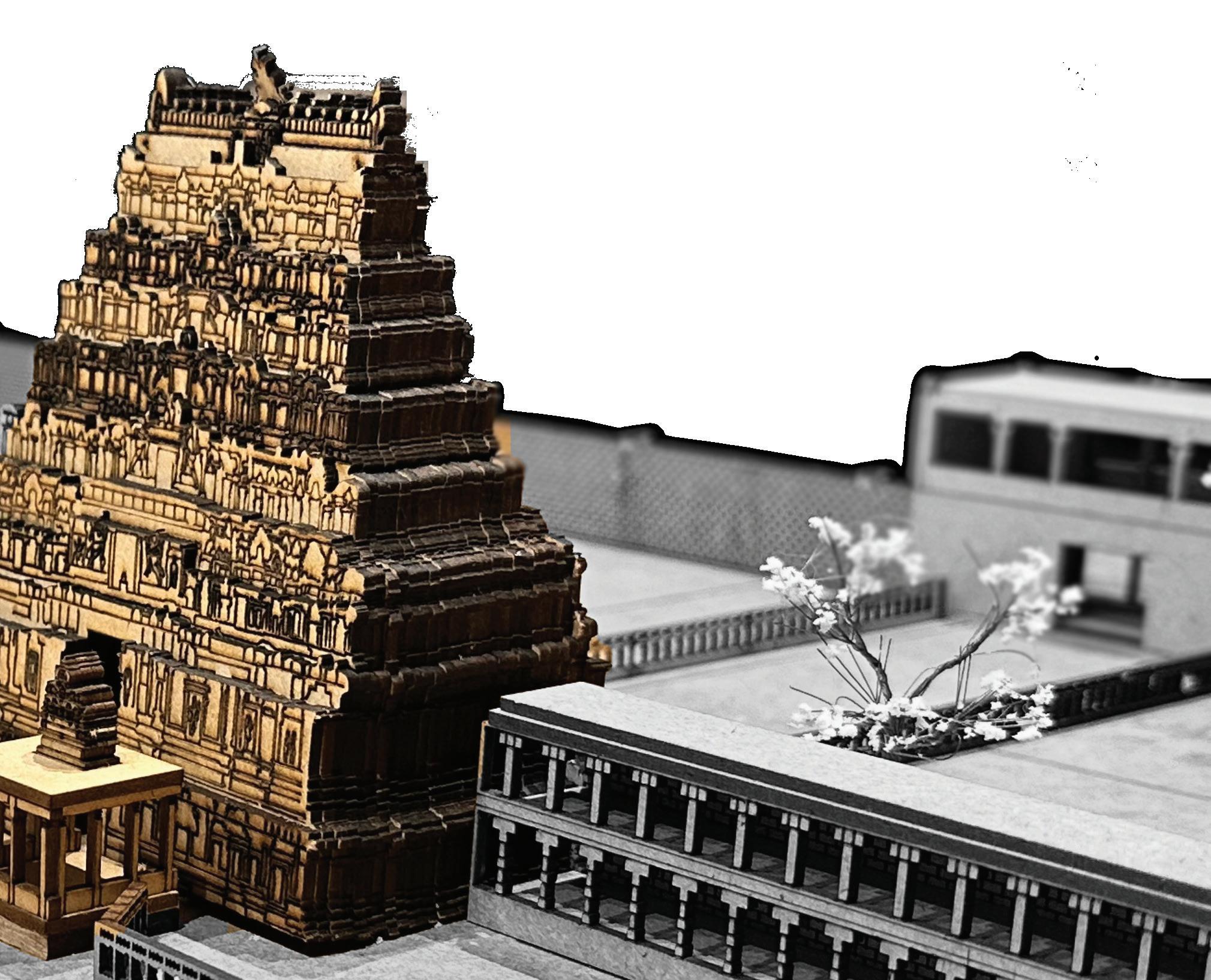
The Third Year Study of Institutions is Interested in the ways in which the architecture of the temple town makes a community. This enables one to question spatial systems, beliefs and practices that are deployed to create and structure the society, and the resistances and emerge when subversions that this community is challenged by other value systems.
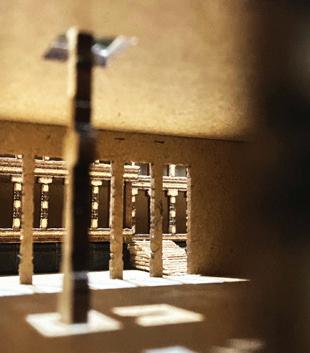
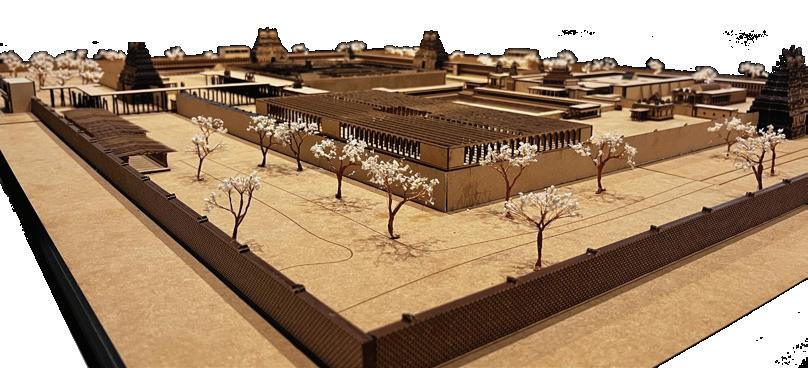

We’ve studied the temple town of Chidambaram in Tamil Nadu, famous for the Nataraja Temple and the chariot festival. 250 kms away from the city of Chennal, the city plan is representative of a typical South Indian Temple Town, with a central temple complex and concentric rings of caste based streets around. Through the study the we aimed to unpack some of the Institutions that structure everyday life in the town. The study on the basis of the role that theinstitution is meant to play, the way in which it performs this programmatically and architecturally, and how these Institutions intersect witht the everyday life of the town.
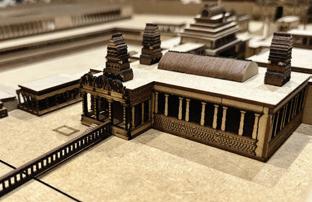
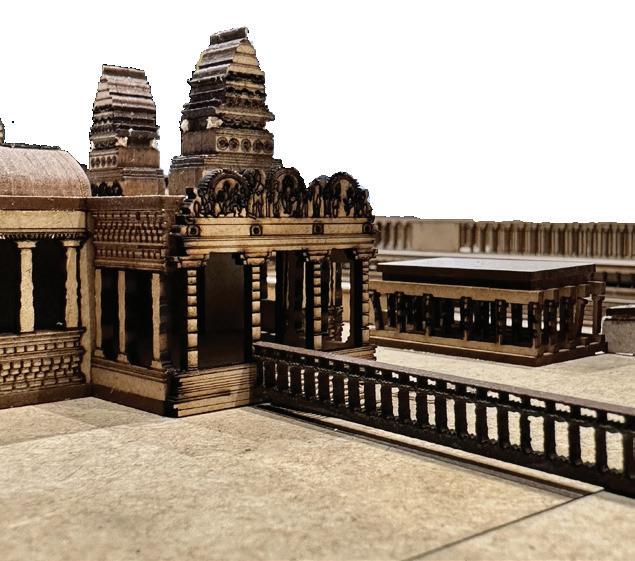
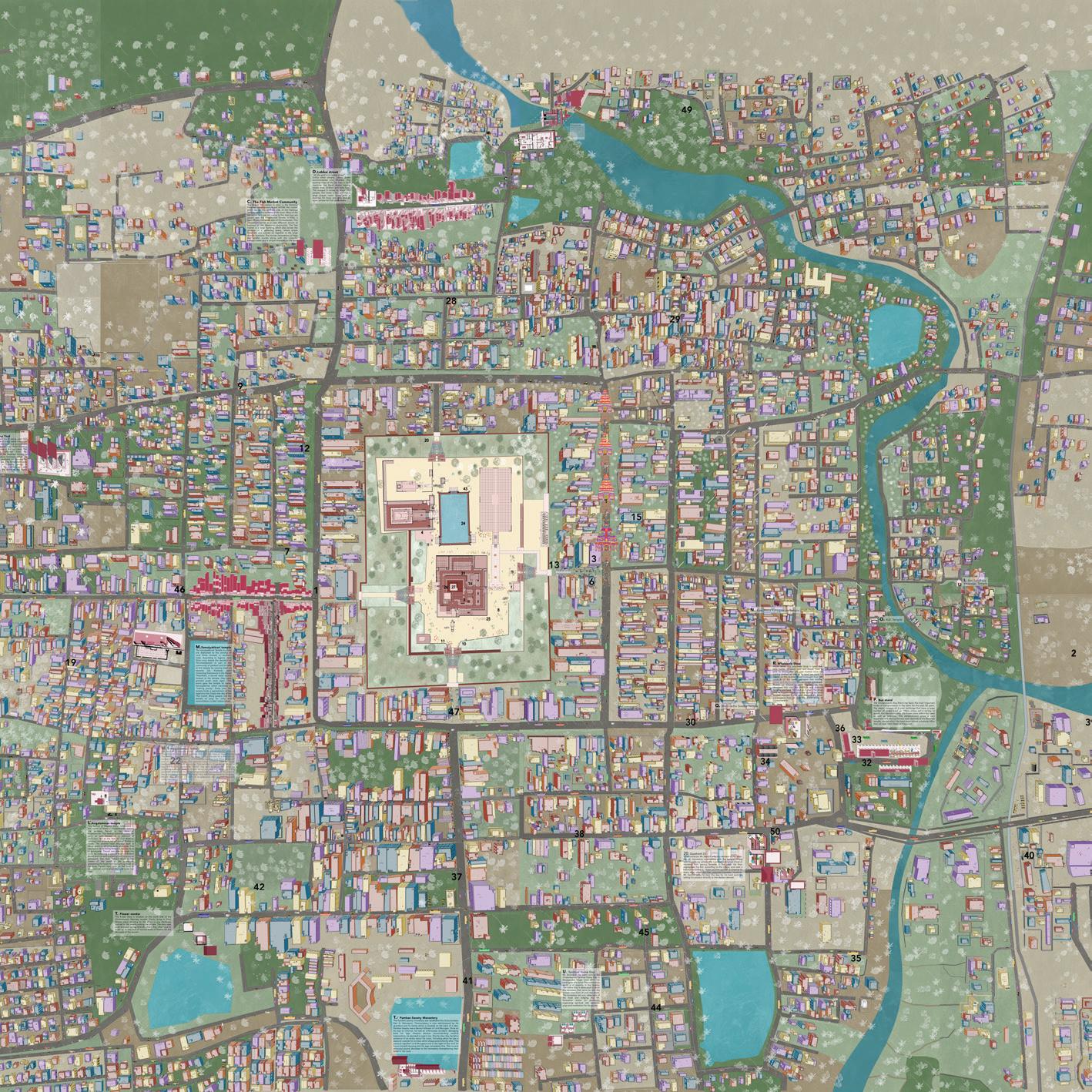
LANDSCAPE STUDIO SEM 6 I UTTAN,MUMBAI
GUIDE: Swati Seshadri, Neha Shah
05 UTTAN: landscape study
Collaborative work
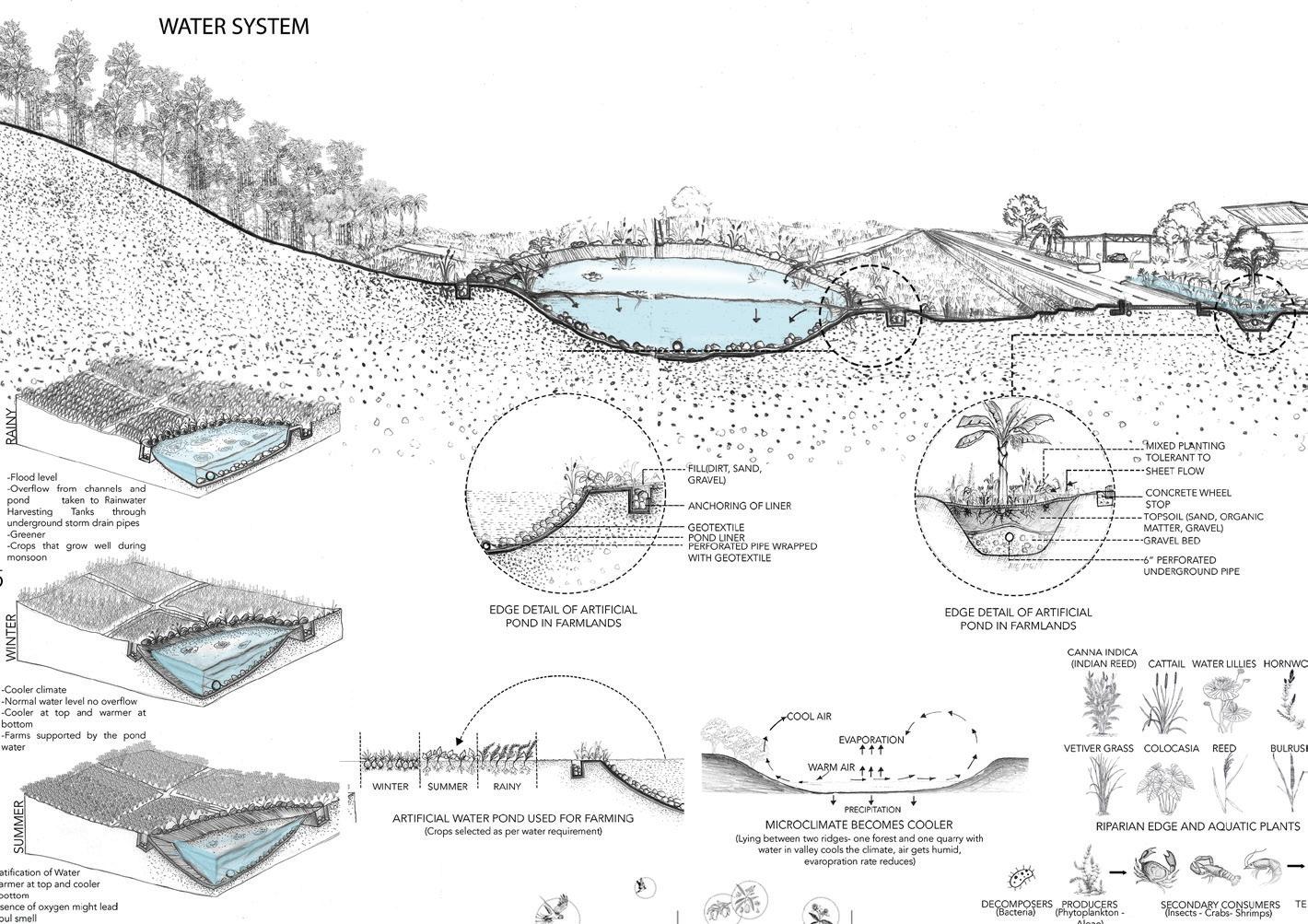
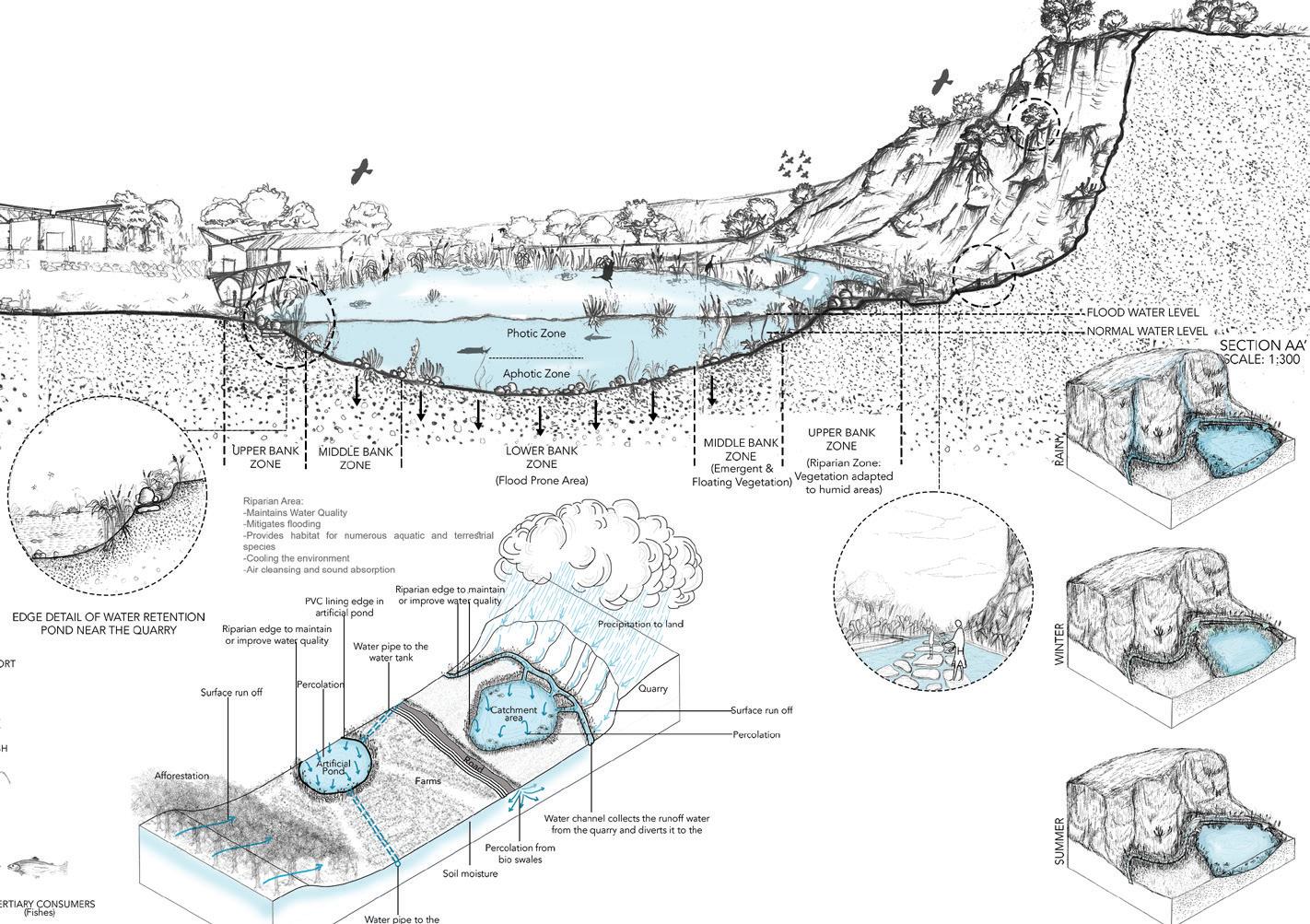
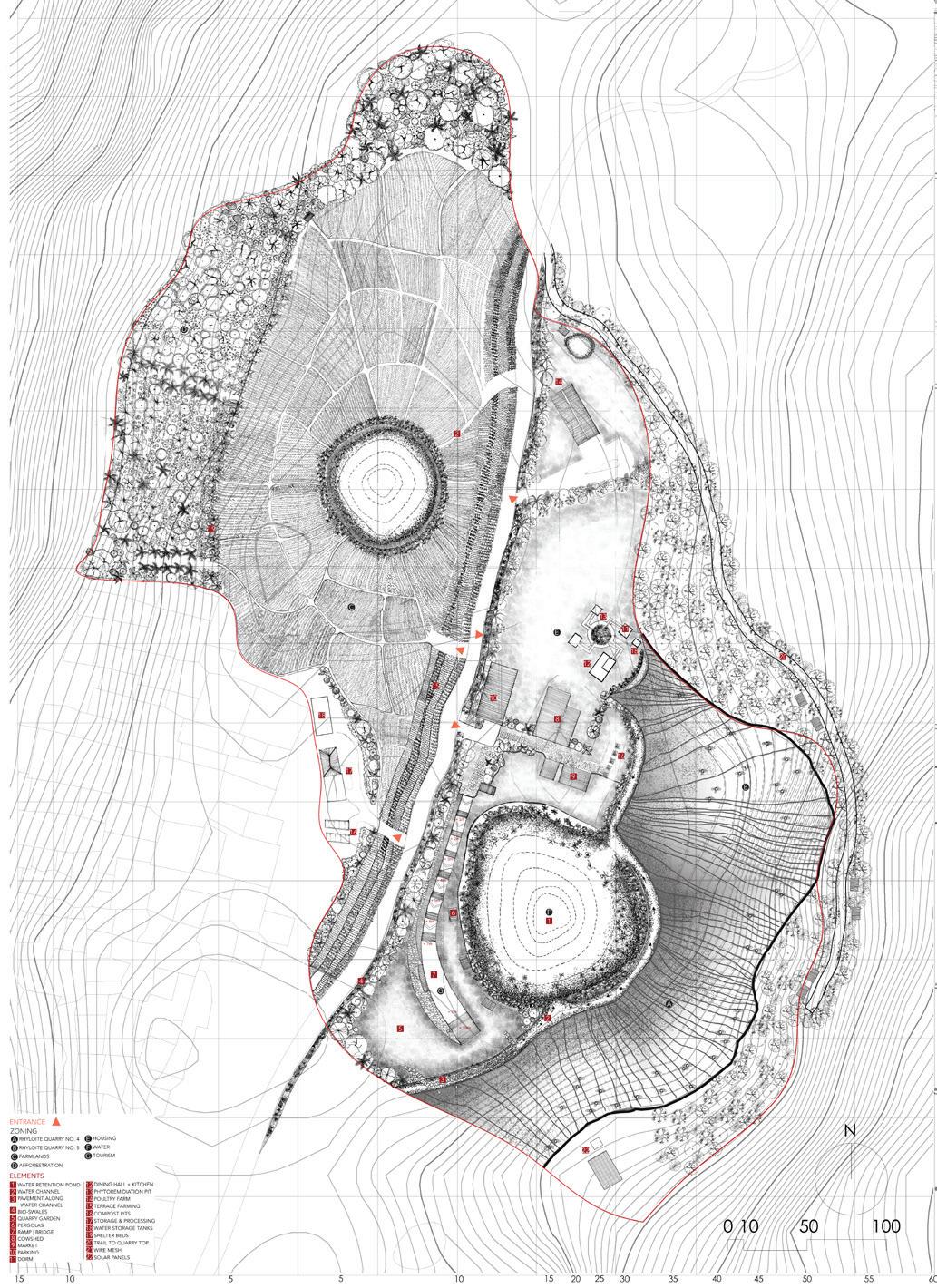
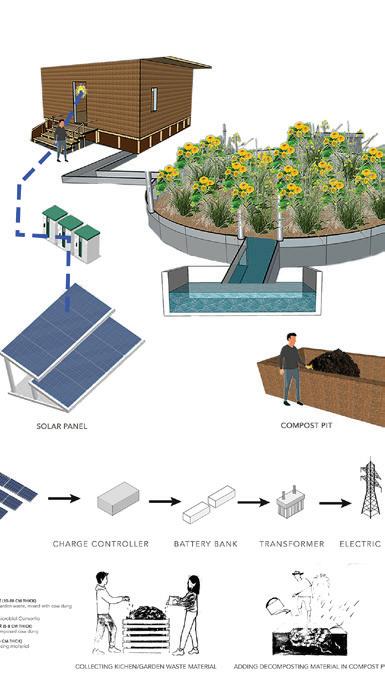
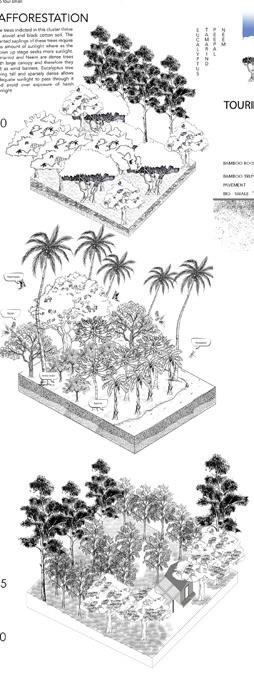

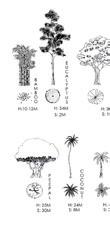
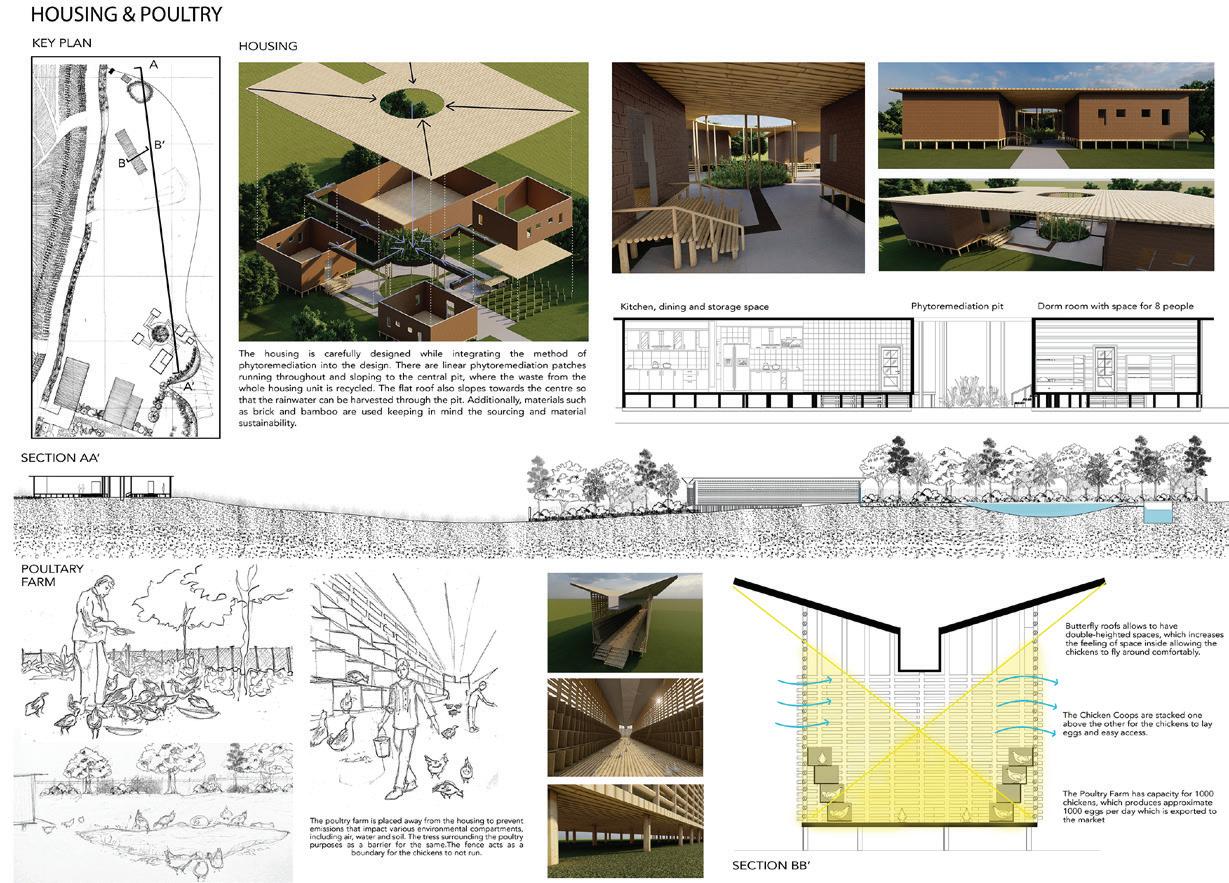

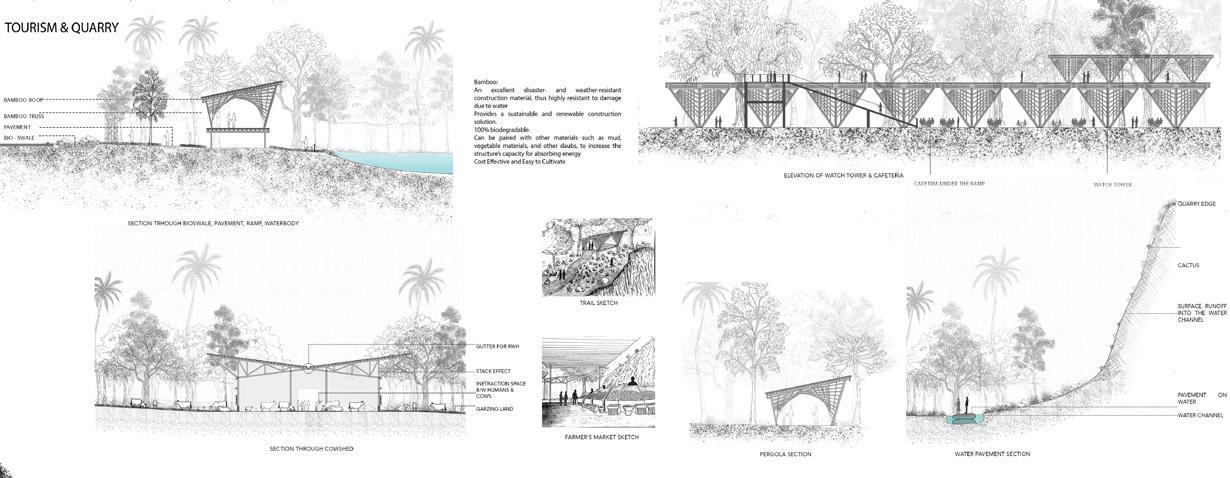
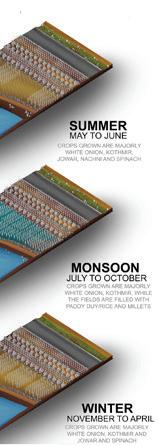
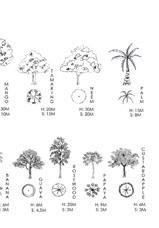
06 professional work
ENVIRON PLANNERS, NASHIK
Project Team : WADE AISA Second Runners up in Sustainable Design Category for Yellow Stone Farmstay
Plans for Sanjay Jadhav Residence, Nashik
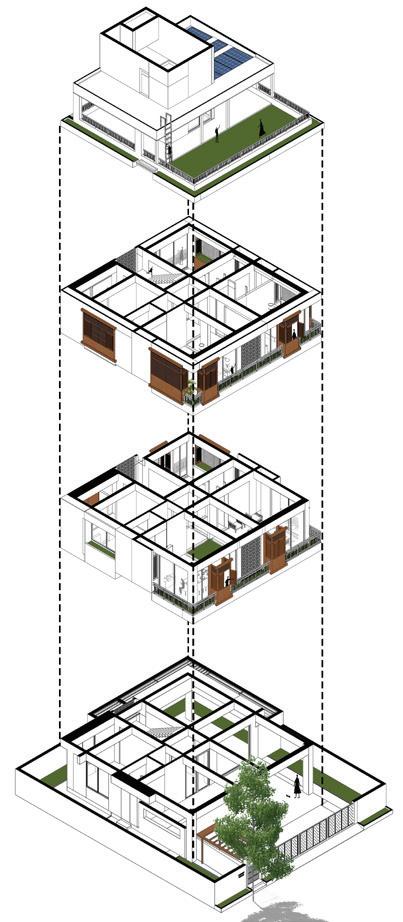
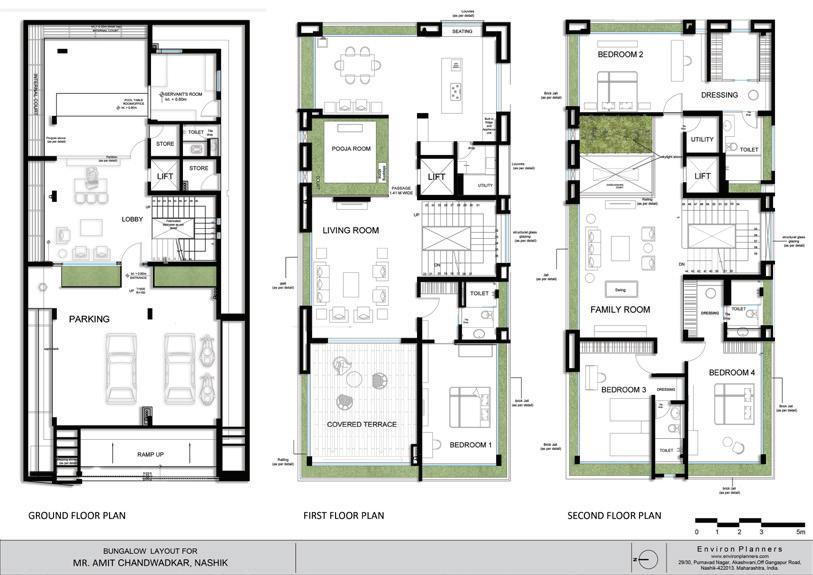
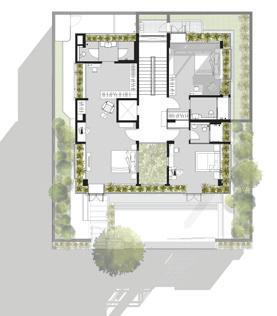
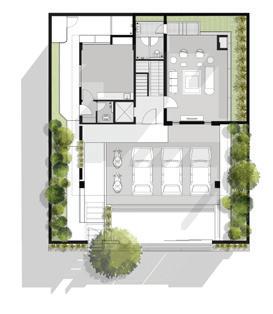
Plans for Mr.Amit Chandwadkar, Nashik
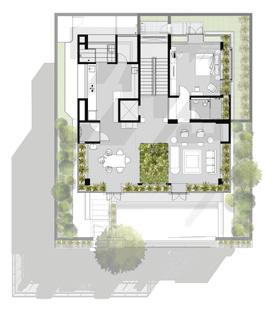 Rendered exploded axonometric for Sanjay Jadhav Residence, Nashik
Rendered exploded axonometric for Sanjay Jadhav Residence, Nashik
Designed a library layout for Proposed Mumbai University’s Model College at Talkere, Kankavli
PASSAGE 3M WIDE
Diagrams made for Entry Panel for WADE ASIA 2023 (yellow stone resort)


Rendered plans for a proposed residence at Solapur
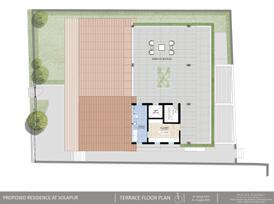
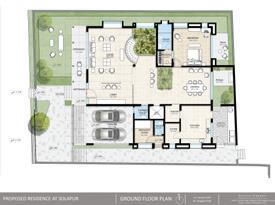
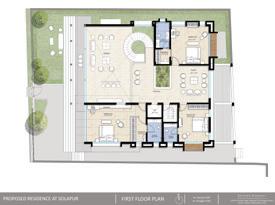
Exploded Jerokha Detail for Sanjay Jadhav Residence, Nashik
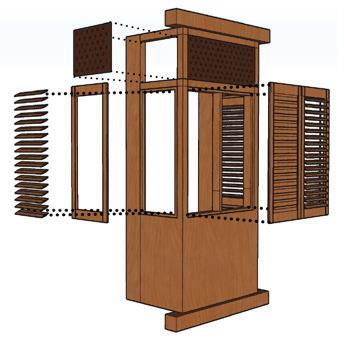
07 drawing as building
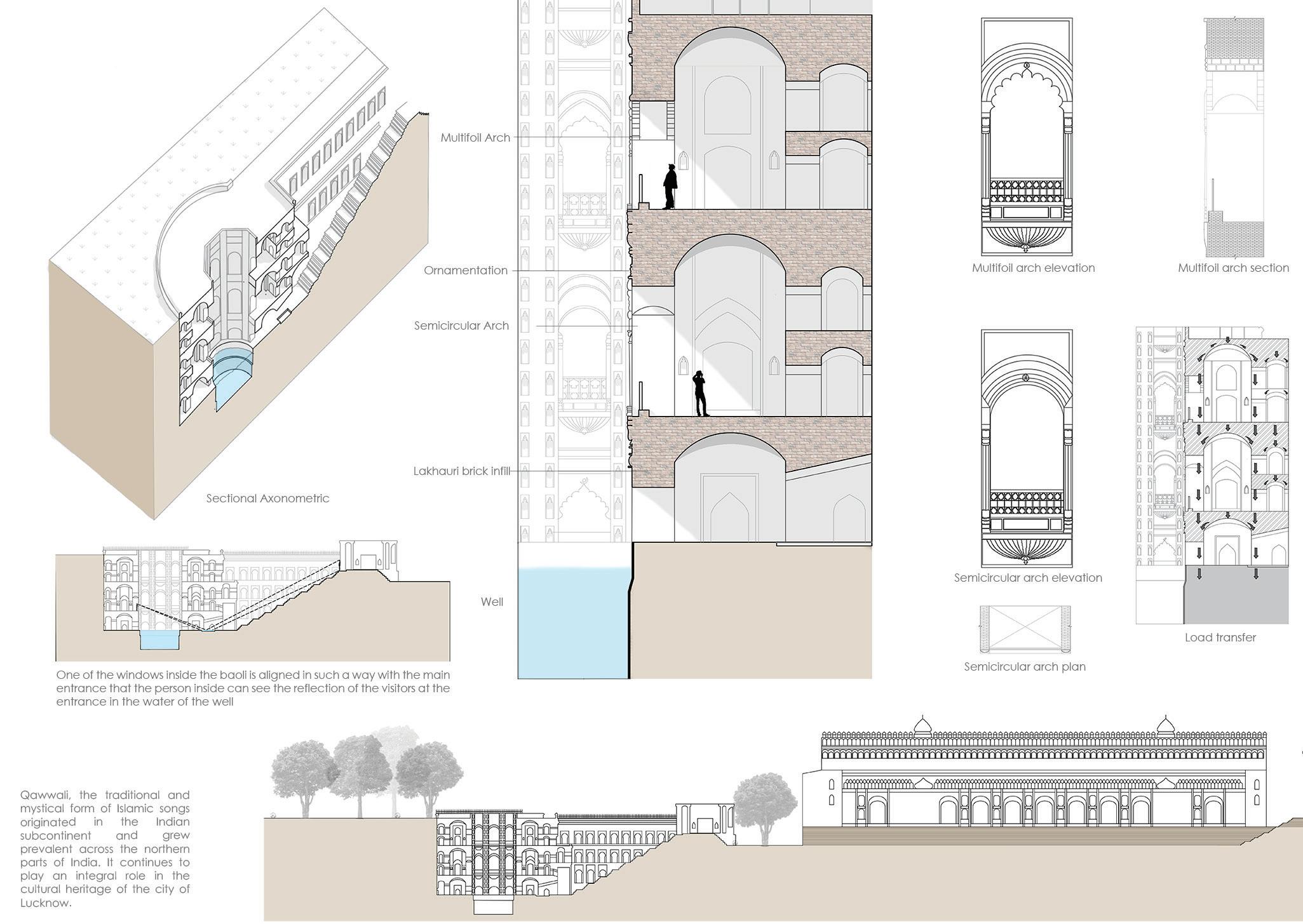
TECHNOLOGY STUDIO SEM 4 I LUCKNOW
Collaborative Work (group of 4)
SHAHI BAOLI The Shahi baoli built on the left flank of Nawab Asaf - ud - daula’s Imambard in Lucknow is a typical Indo - Mughal architectural design. The structure is 5 storeyed set in a rectangular plan having open interconnected galleries and cells at each level. The first 2 storeys were above water and the rest were perennially under water.
08 online exhibitions

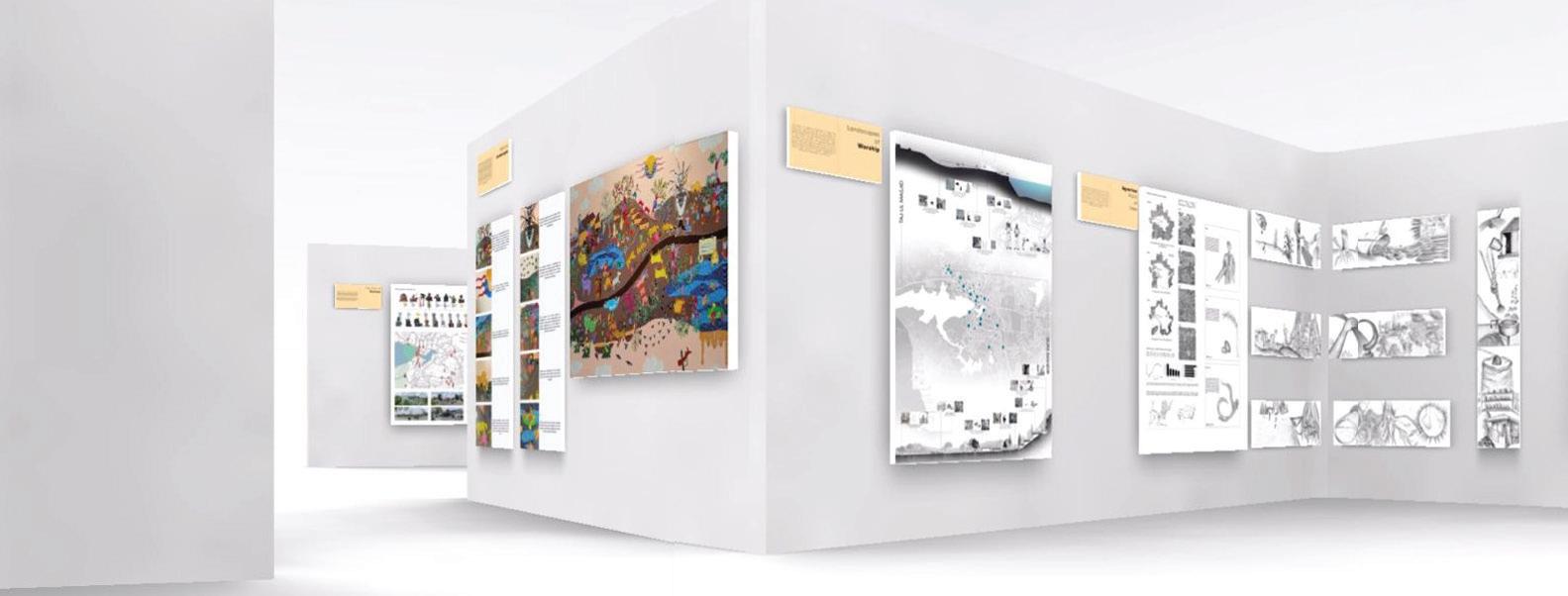 Made on : KUNSMATRIX
26 ways of seeing bhopal
Made on : KUNSMATRIX
26 ways of seeing bhopal
AD SEM 3 I NHOUSE BY SOU FUJIMOTO
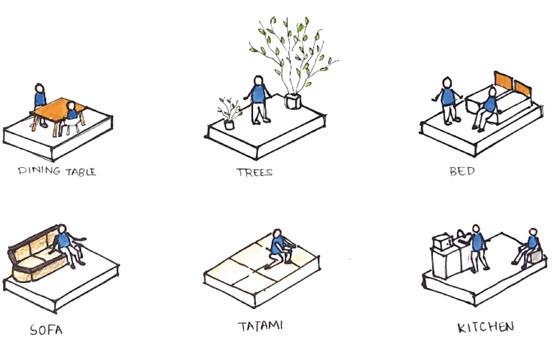
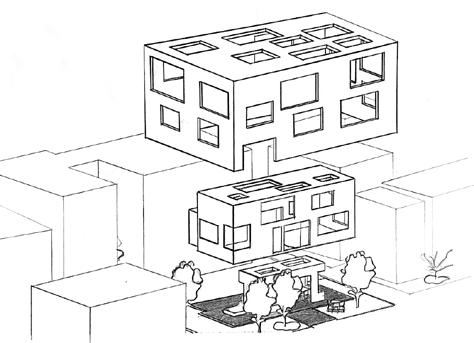
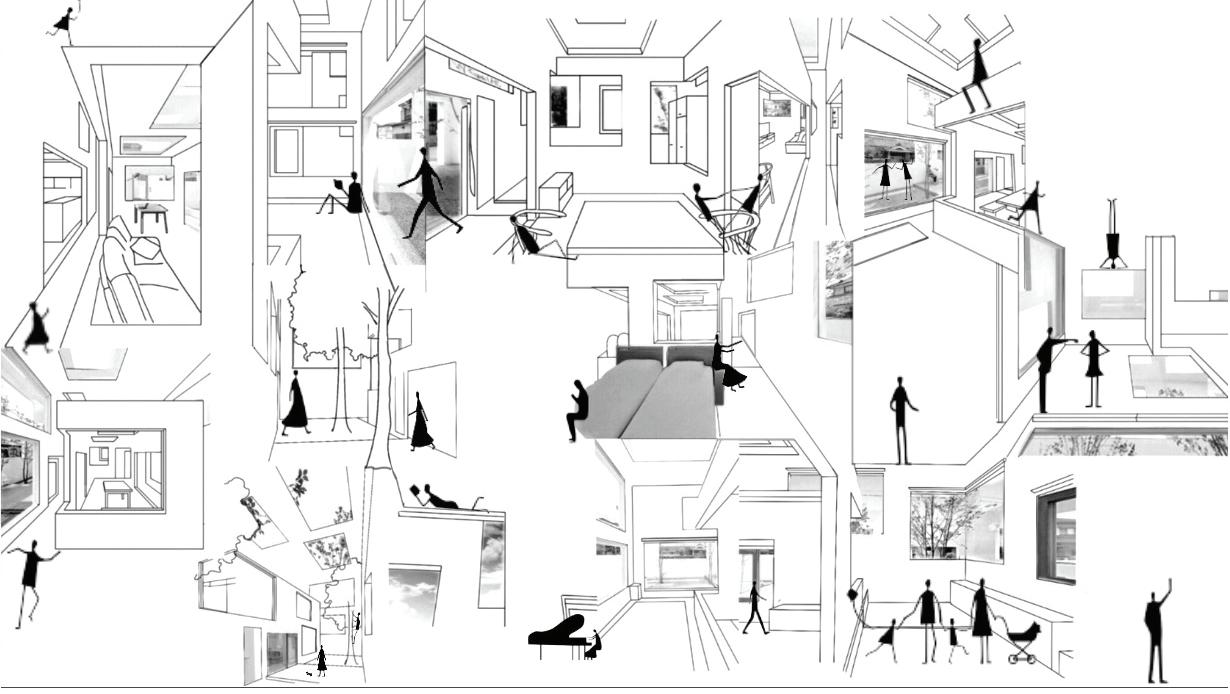
GUIDE: Rutika Parulkar
09 casestudy: synthesis
Group of 3
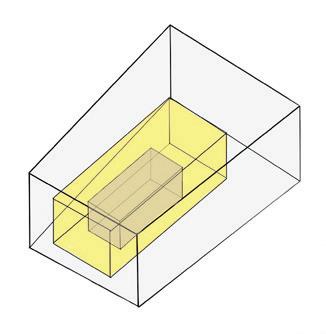
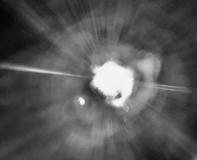
10 imaginary cities
GUIDE: Misbah Hararwala
There is a precipice between two steep mountains: the city is over the void, bound to the two crests with ropes and chains and catwalks. You walk on the little wooden ties, careful not to set your foot in the open spaces, or you cling to the hempen strands. Below there is nothing for hundreds and hundreds of feet: a few clouds glide past; farther down you can glimpse the chasm’s bed.
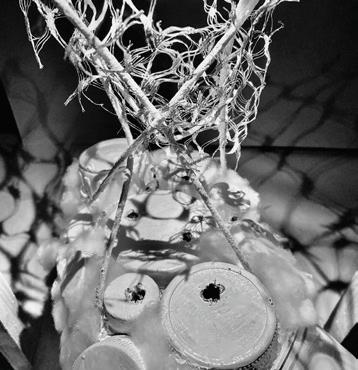
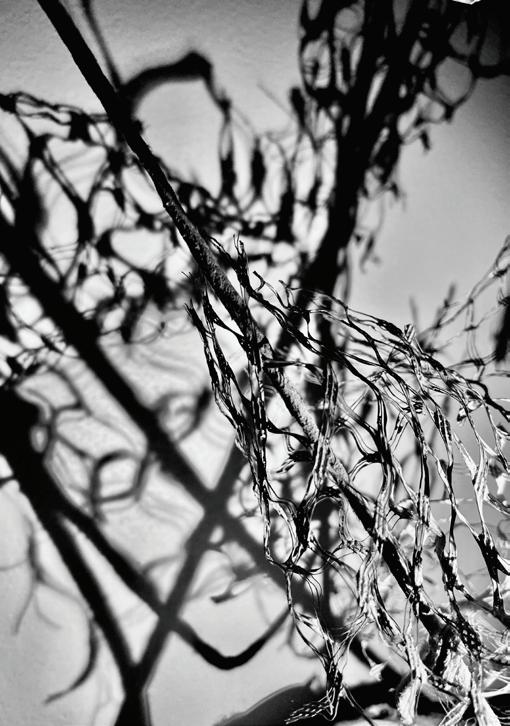
This is the foundation of the city: a net which serves as passage and as support. All the rest, instead of rising up, is hung below: rope ladders, ham- mocks, houses made like sacks, clothes hangers, ter races like gondolas, skins of water, gas jets, spits, baskets on strings, dumb-waiters, showers, trapezes and rings for children’s games, cable cars, chande-liers, pots with trailing plants. Suspended over the abyss, the life of Octavia’s inhabitants is less uncertain than in other cities. They know the net will last only so long.
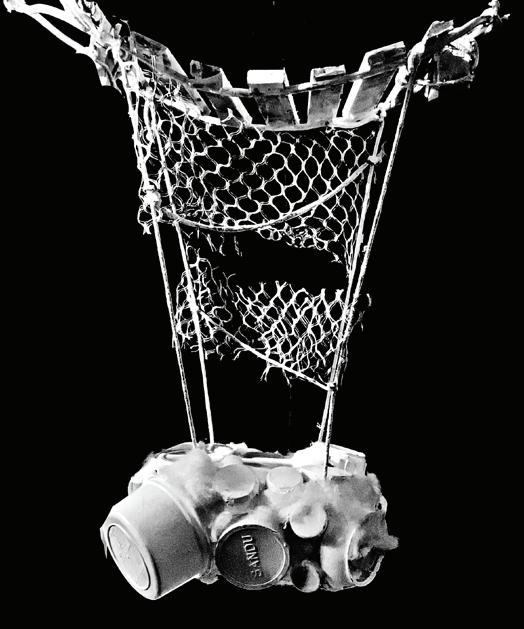
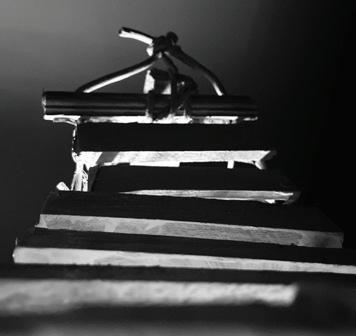
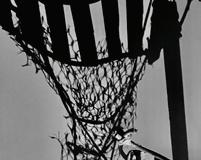
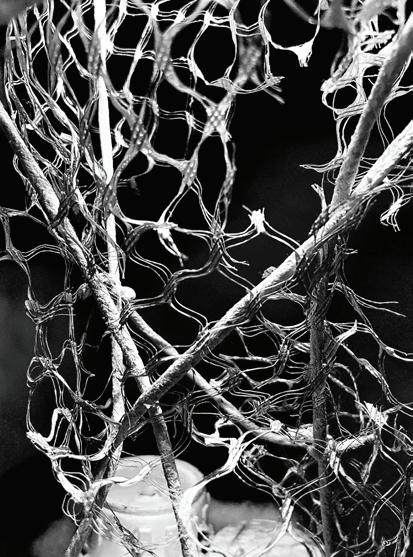
ESQUISSE DESIGN COMPETITION

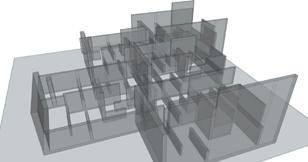
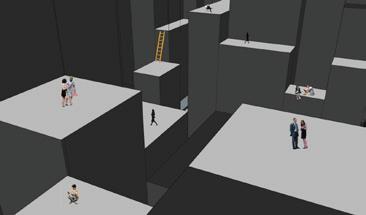
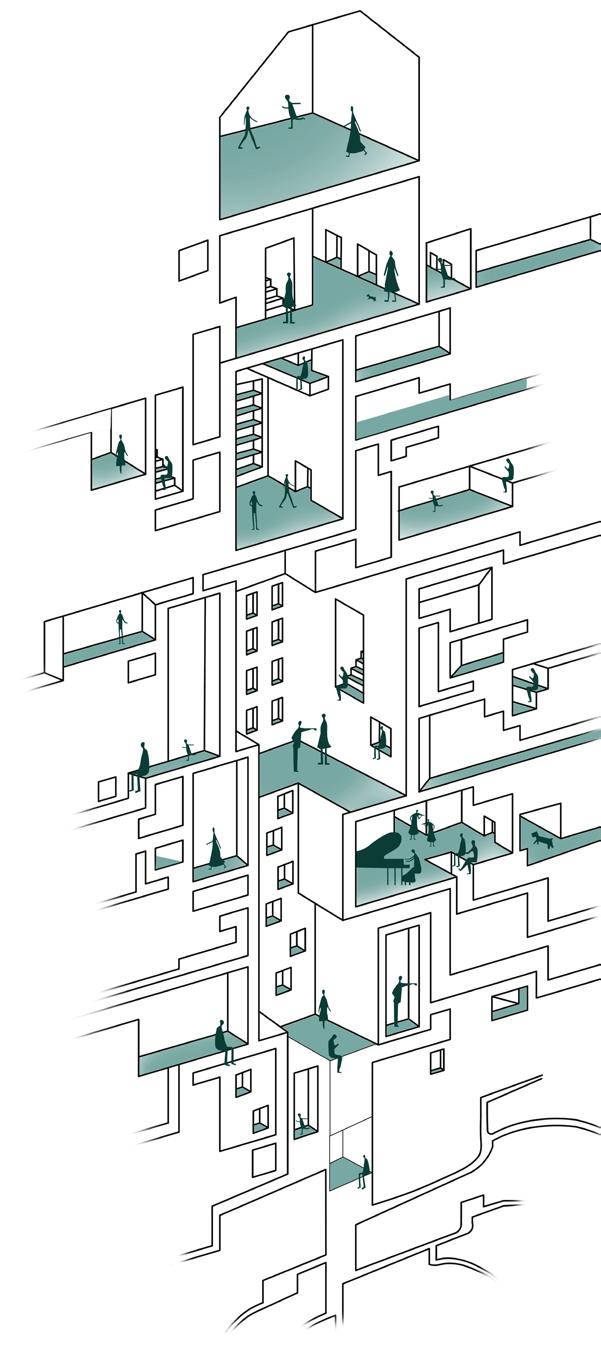
11 lost in the depths of space
Collaborative work (group of 5)
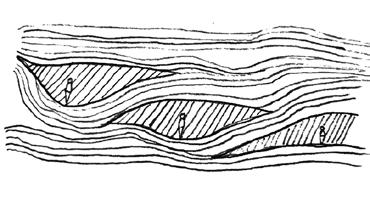
Libraries can indeed create an immersive environment that transports you through time, the larger the scale- slower the time, providing an unique experience. The spaces in there can create a feeling of getting lost in time and through the depths of knowledge. Imagining a space where we can get lost in none less than a maze, getting lost with the ideas of how the books gives us infinite knowledge. The process follows by going ahead through keywords. Abstract - Experential - Preliminary
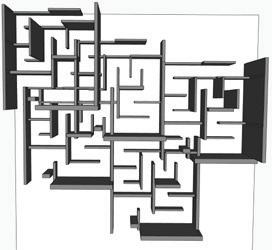
12 staircase exhibition
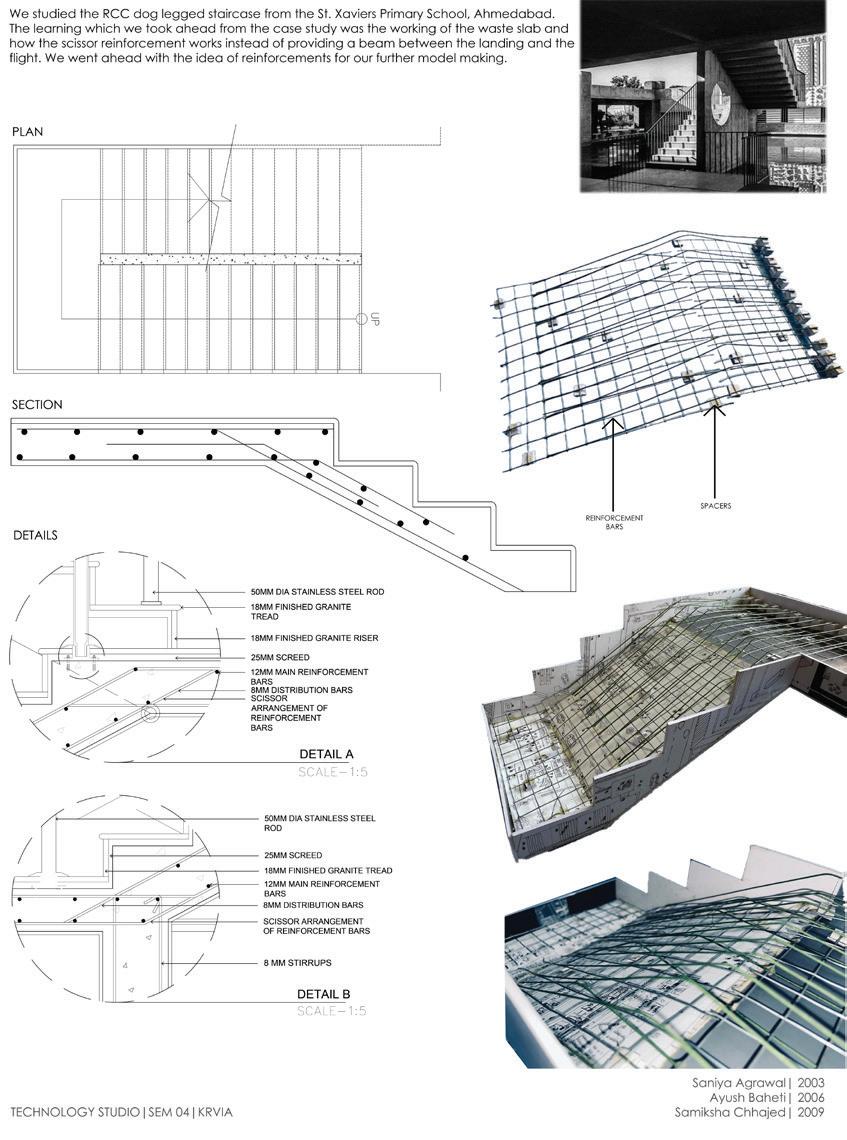
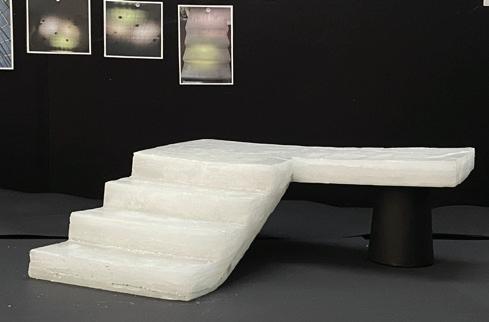
TECHNOLOGY STUDIO SEM 4 I RCC DOG LEGGED
Collaborative work (group of 3)
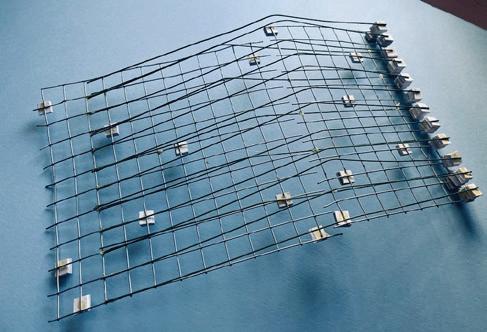
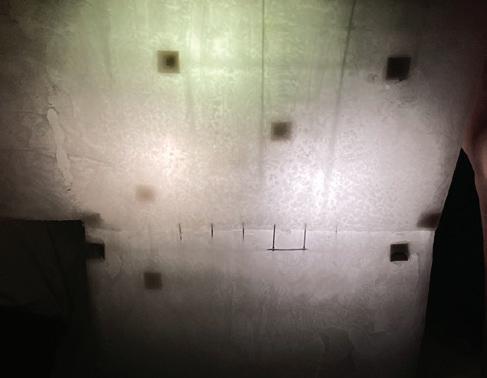
Reinforcements inside for structure
Final Model made using WAX
material explorations
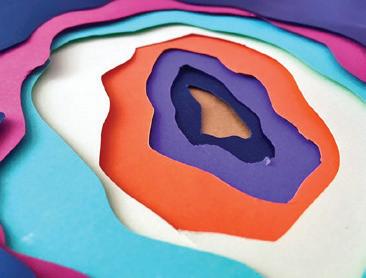
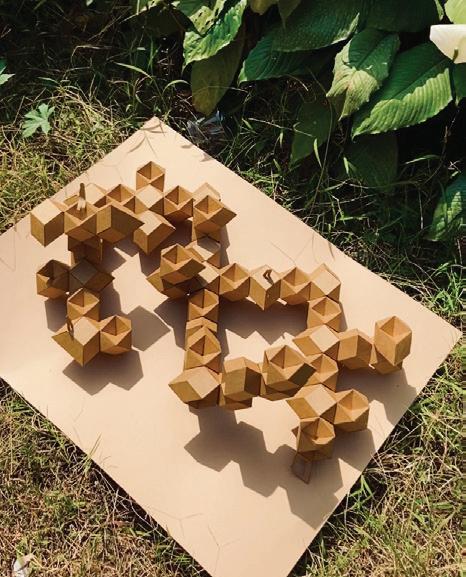
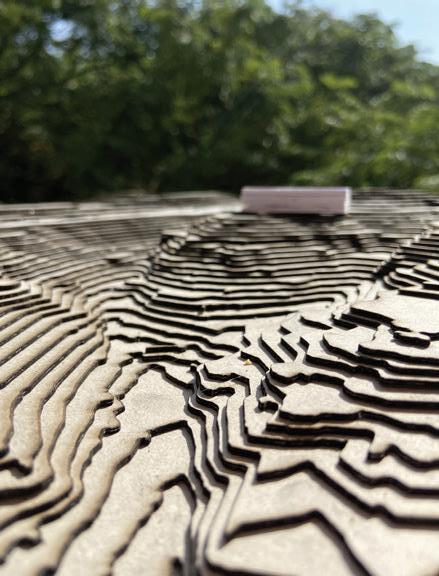
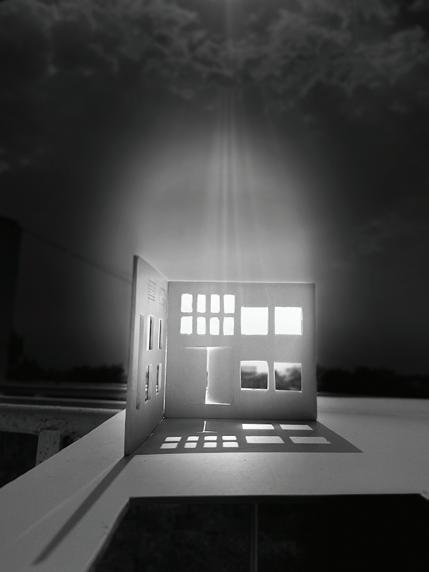
watchmaker sticks (allied studio tensigrity model)
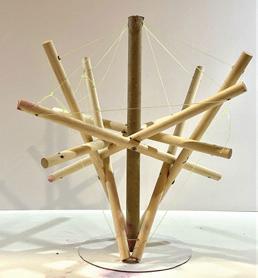
cement (TOS : cycle parking)
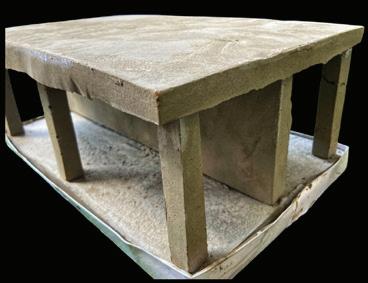
mud (AD sem6 mound exploration)
paper (AD sem3 explorations)
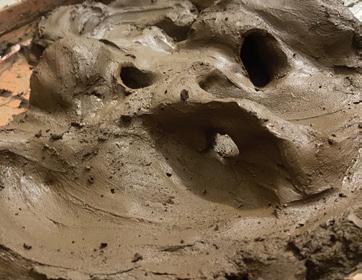
Introductory workshop
“Unravelling the Anthropocene” by Sandeep Menon school as a machine coastway to catastrophe
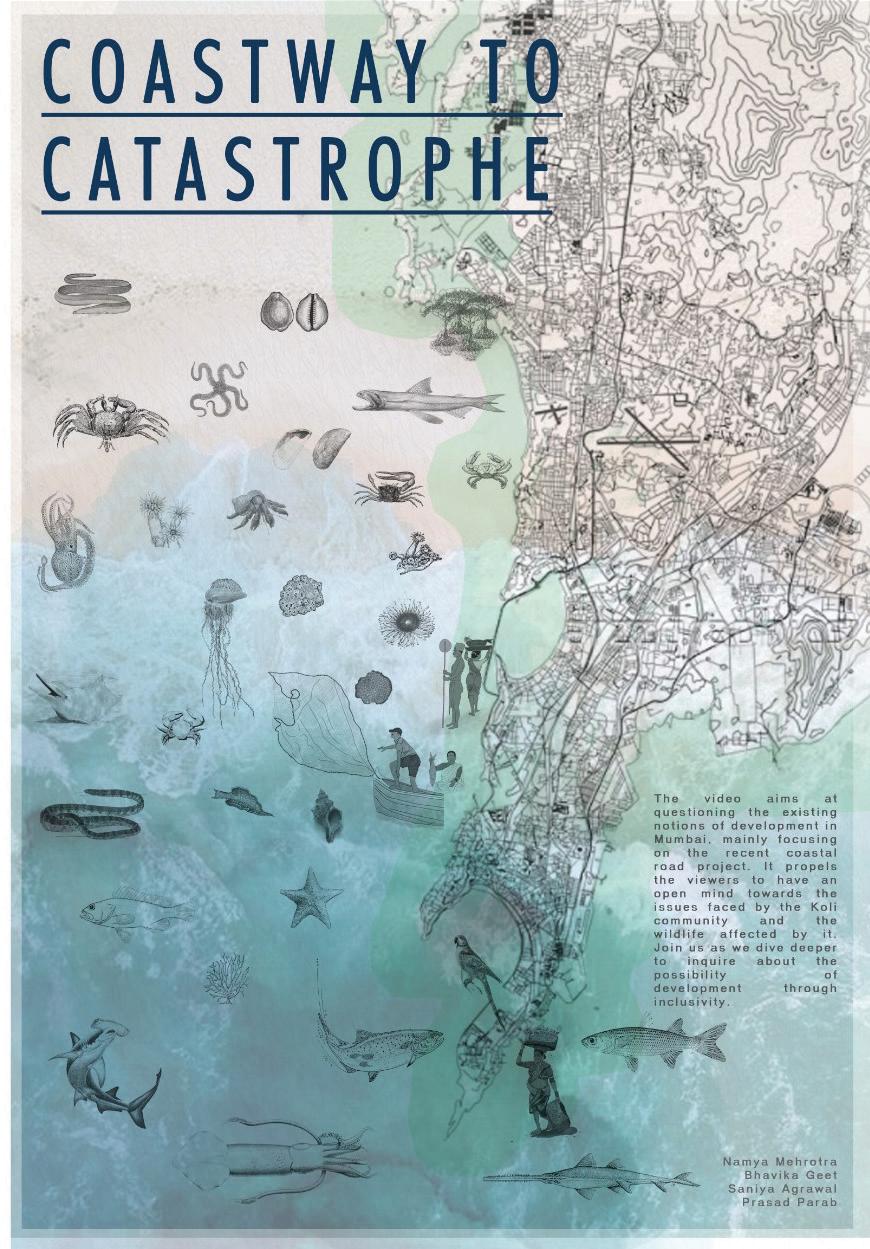
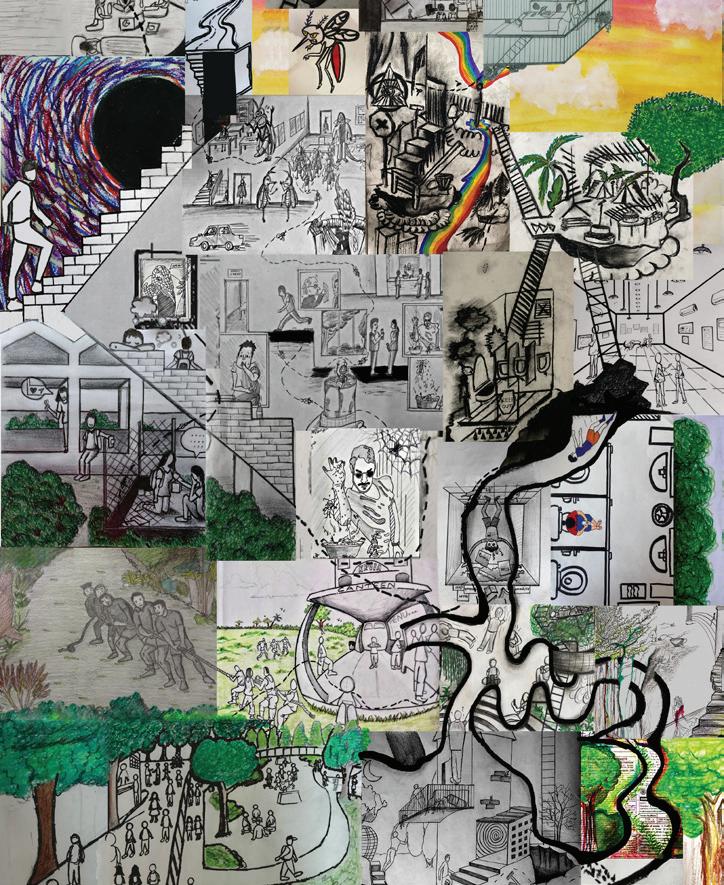
The school was imagined to turn into a factory where students worked like robots, day and night to produce work. The life inside and outside of the college was depicted to be completely opposite, transforming the student based on the environment. To escape from this monotous machine life, students were imagined to go outside to the garden and ground to play, gossip and unload their burden, again ending up spending their nights crawling back to those studio spaces to repeat the cycle all over again. The drawing depicts that cyclic rhythm that is imbibed by the student while they work like machines.
https://youtu.be/2mANYD3k1SI?si=MhsVldgae9mx5zbv
The video aims at questioning the existing notions of development in Mumbai. Mainly focusing the recent coastal road project. It proposes the viewers to have an open mind towards the issues faced by the Koli community and the wildlife affected by it.
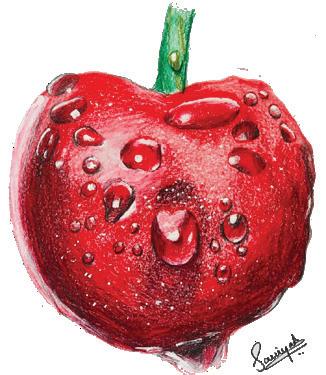
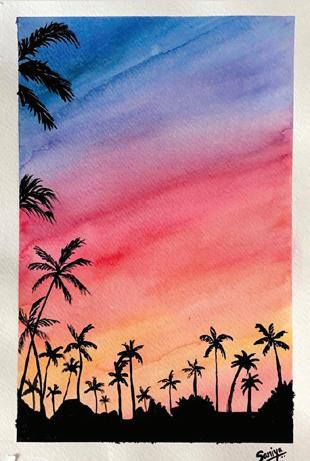
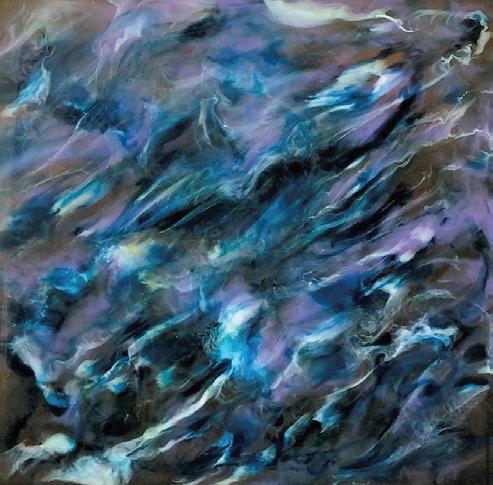
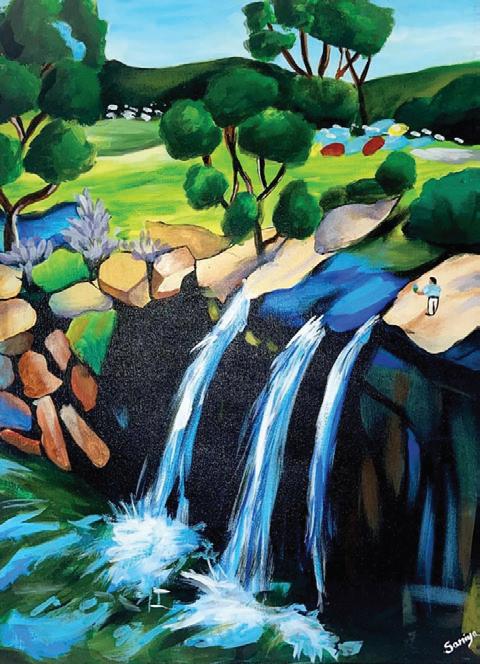
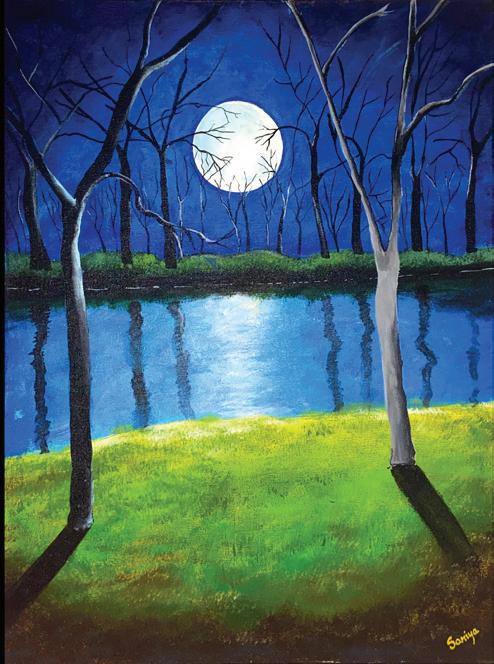
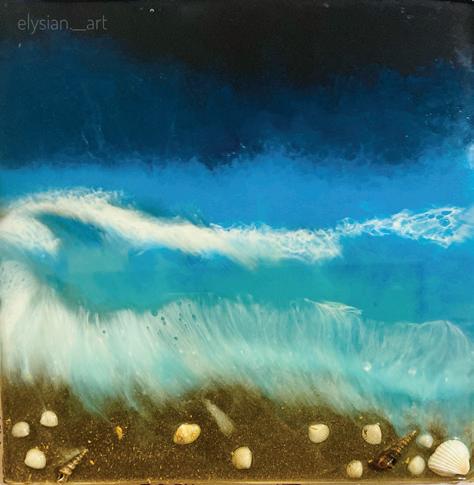
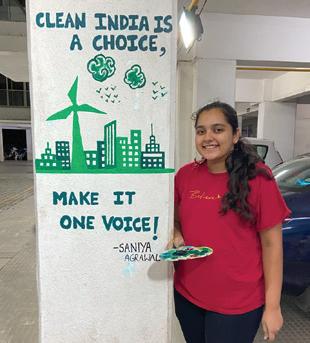 ACRYLIC ON CANVAS
STEADLERS ON PAPER
WATERCOLOURS ON PAPER
ACRYLIC ON CANVAS
STEADLERS ON PAPER
WATERCOLOURS ON PAPER
travelling and photography
