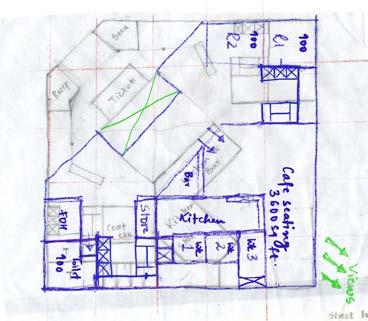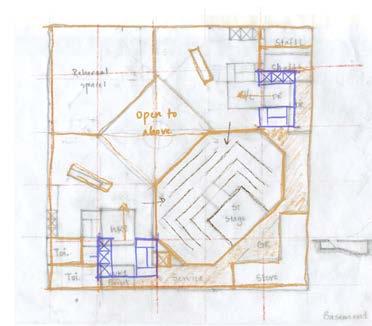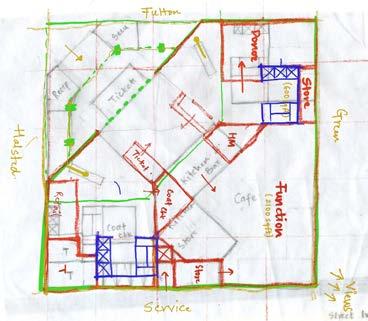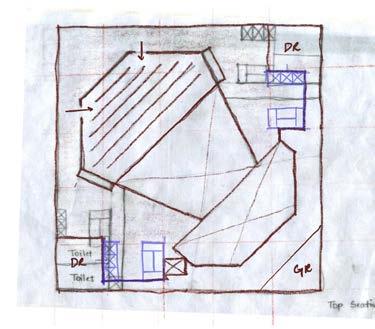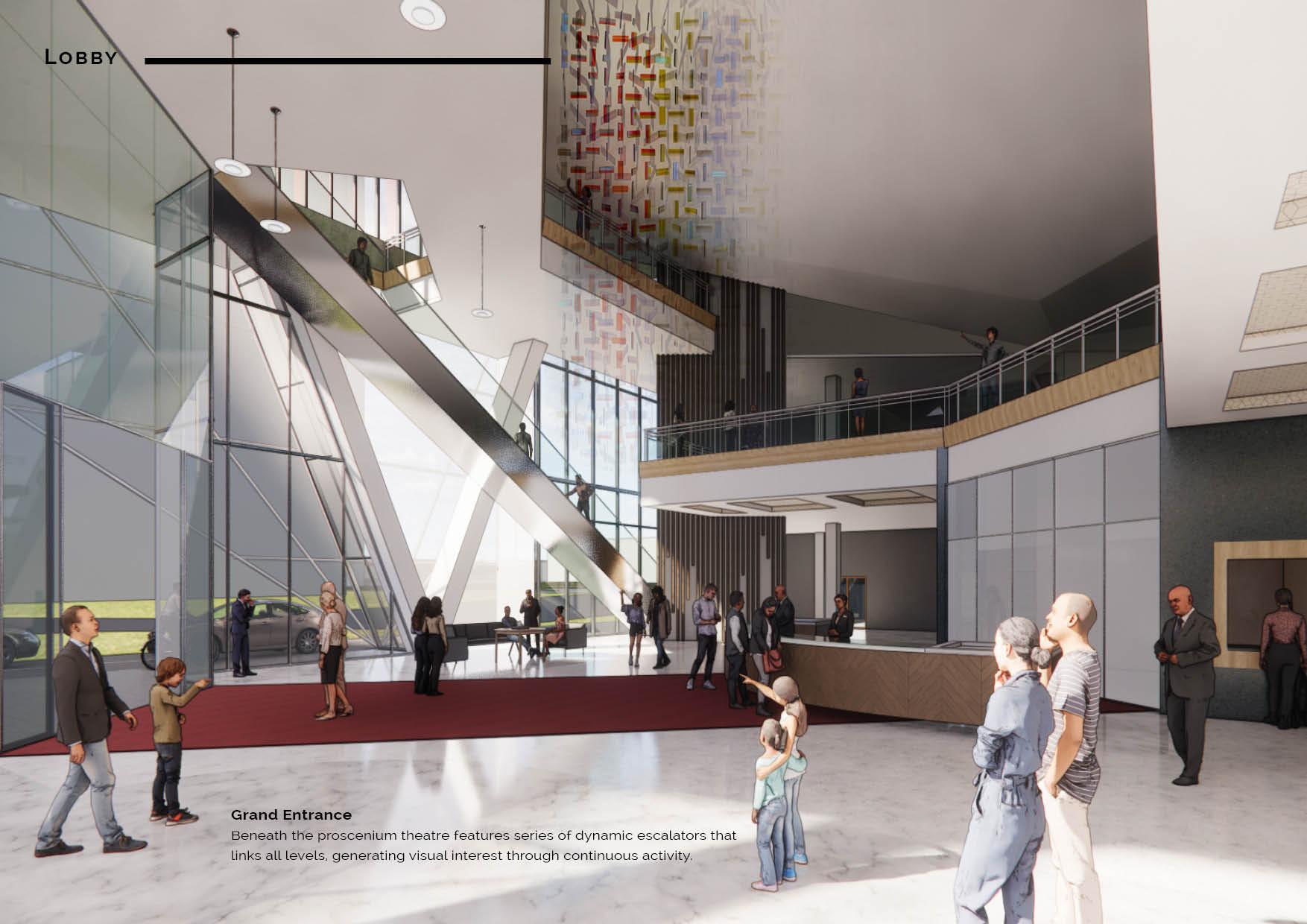
ARCHITECTURE PORTFOLIO




Vancouver, Canada
Project Type: Trauma Informed Design + Health care + Urban design
Mentors: Christina Bollo
Organization : UIUC Spring 23’
This project aims to tackle the issue of homelessness in Vancouver, Canada, by integrating Trauma Informed Design principles. The primary objective is to offer housing solutions for individuals experiencing homelessness, particularly those grappling with HIV/AIDS and chronic health conditions.
The housing units encompass studios and one-bedroom apartments, strategically designed to cater to the needs of both the individual and a family member. The communal spaces are customized to suit the distinct requirements of this population, characterized by high mobility and dependence on healthcare services.
Community rooms

Bike parking
Multi-purpose hall


Multi-purpose hall Computer room



Trolley storage Pharmacy Kids play area


Extended Plinth towards water Charity and Donations




Doctors office Health center Free meal pickup Health care providers
Vancouver Homeless Count: 2019
People experiencing Homelessness: Vancouver
It can be observed that, the concerns related to Health and Wellbeing are improved under sheltered conditions.
Consistent help with regards to self awareness leads to self sustenance.
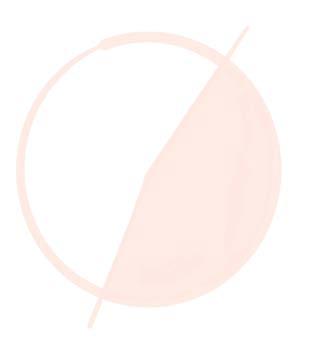
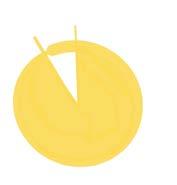
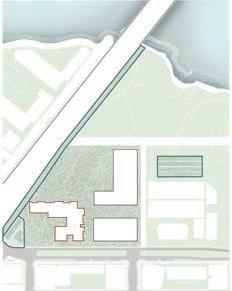
Stress reduction
Connecting to the Greens
20M Proposed park as a buffer from the bridge.
Soul Food Farms Community Garden
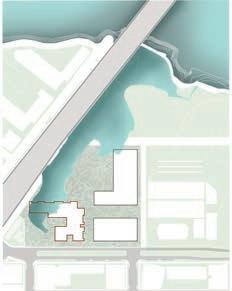
Safety
Responding to Topography
False creek as a active space Natural flooding pattern Provision for Flooding
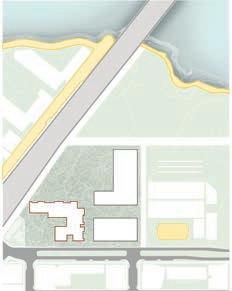
Connecting to Active spaces
Actively used Cycling track
Humming Bird PSH
Restoration
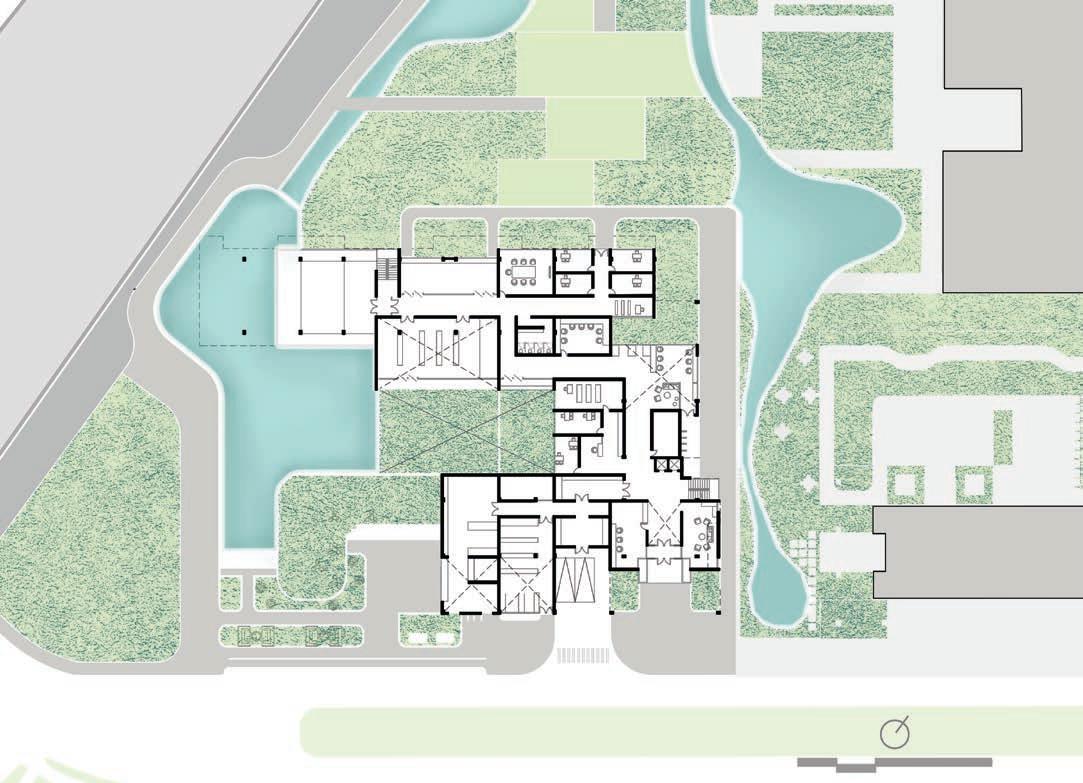
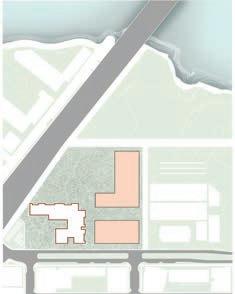
Community
Connecting Existing fabric
Legend:
1. Entry Lounge and Reception
2. Pharmacy
3. Free Meal pick-up Kitchen
4. Loading and Unloading dock
5. Mail Room
6. Charity and Donations
7. Storage
8. Trolley and Bike storage
9. Doctors Clinique and NGOs
10. Lounge
11. Computer Room
12. Consultation and Therapy
13. Multi-purpose hall
14. Extended plinth towards water
15. Kids play area
16. Outdoor activities area
Women and Children PSH
Youth PSH
through opportunities of social interaction
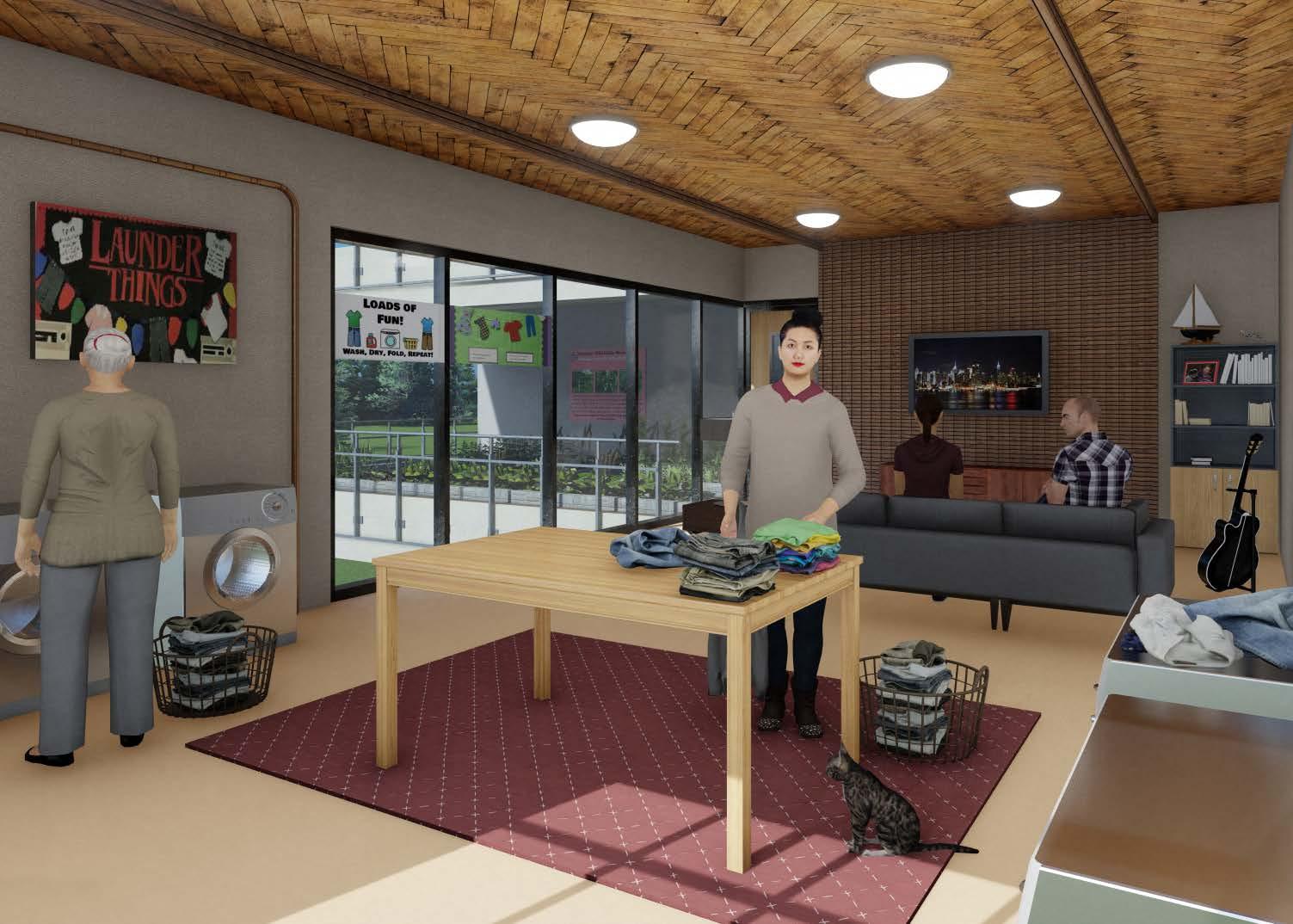
Laundry is envisioned as a place for interaction and is coupled with a TV lounge. The room also has musical equipments and games to spend quality time learning a new skill. Edible garden across provides a connection to the greens.


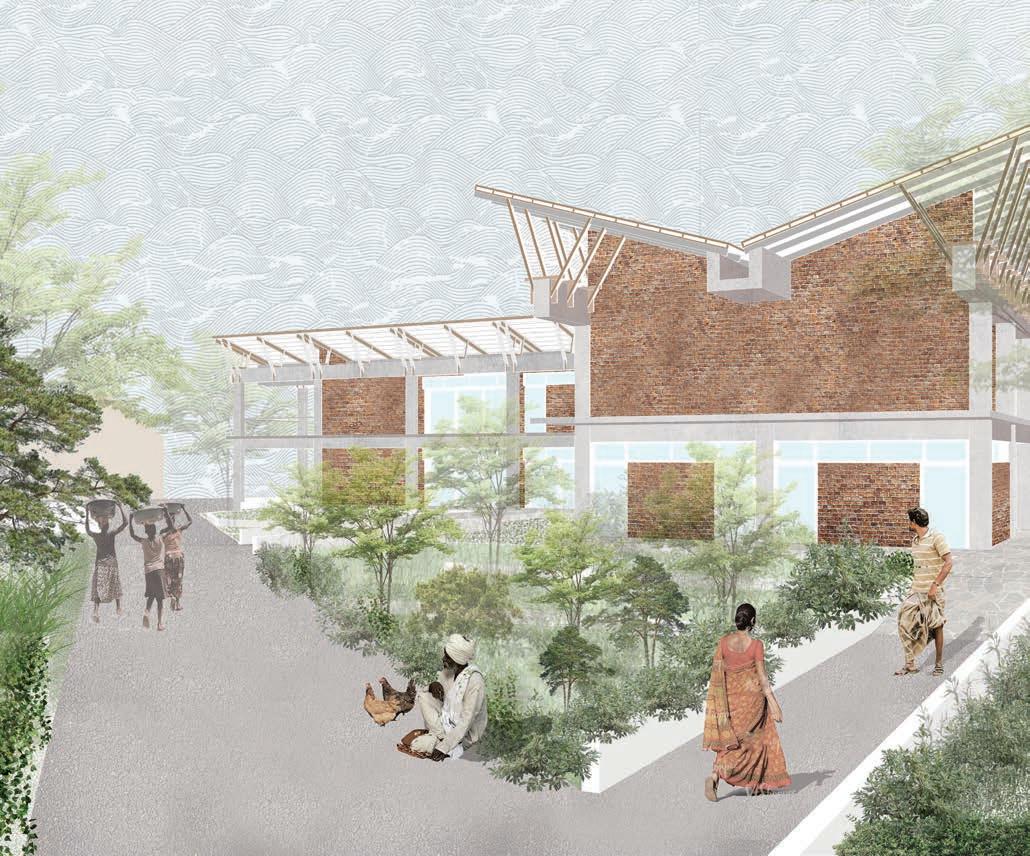
Achara Village, Sindhudurg, Maharashra India.
Project Type: Dissertation
Organization : KRVIA Fall 2020
Mentors: Mayuri Sisodia [Mad(e) in Mumbai]
Ainsley Lewis [Ainsley Lewis architects]
Watch video here: https://youtu.be/tH1jkGKPCxg

The project commenced by examining the evolution of the Ancestral Village of Achara through a comparative exploration of its past and present - focusing on the alterations in climate, landscape, livelihoods, as well as social and economic dimensions. It involved a comprehensive analysis of traditional means of sustenance, observing their evolution across time.
The primary goal was to pinpoint the catalyst for development within the village, aiming to create income-generating prospects for the younger generation. Emphasis was placed on accommodating the delicate landscape and its reliance on seasonal cycles. This was to be achieved by leveraging technology, governmental policies, subsidies, and active community involvement. The ultimate aim was to foster resilience by introducing innovative and profitable activities within this landscape.
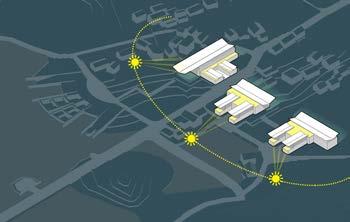
Winnowing of grains takes place in the open courtyards after the harvest, hence planning of open spaces and courtyards towards direction of wind plays an important role.
More open spaces are provided facing towards the sun path such that the grain drying areas get ample amount of sunlight through out the day.
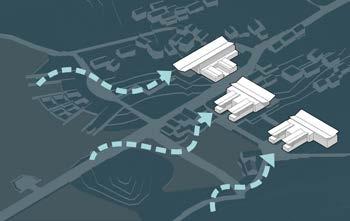
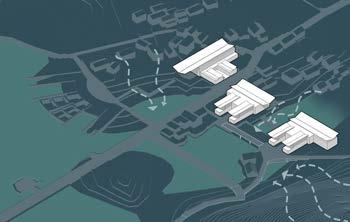
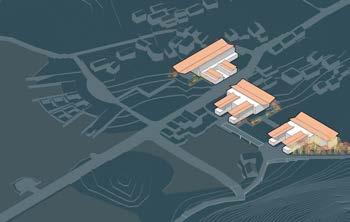
The building serves as a community development centre for the three waadis and is located along the main road that connects to the Achara beach, in the secondary market which is shared by the three waadis
Building mass is divided into three parts as it sits on the site such that catchment areas and natural flow of water is left undisturbed. Creation of soft landscape (stepped gardens, nurseries) allows the remaining water to percolate into the ground.
Inverted sloping roof system (Butterfly roof) has been implemented as Konkan experiences heavy rainfall during monsoon. This water is channelized such that it falls onto the gardens that are created on the ground level.
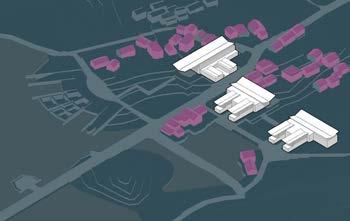
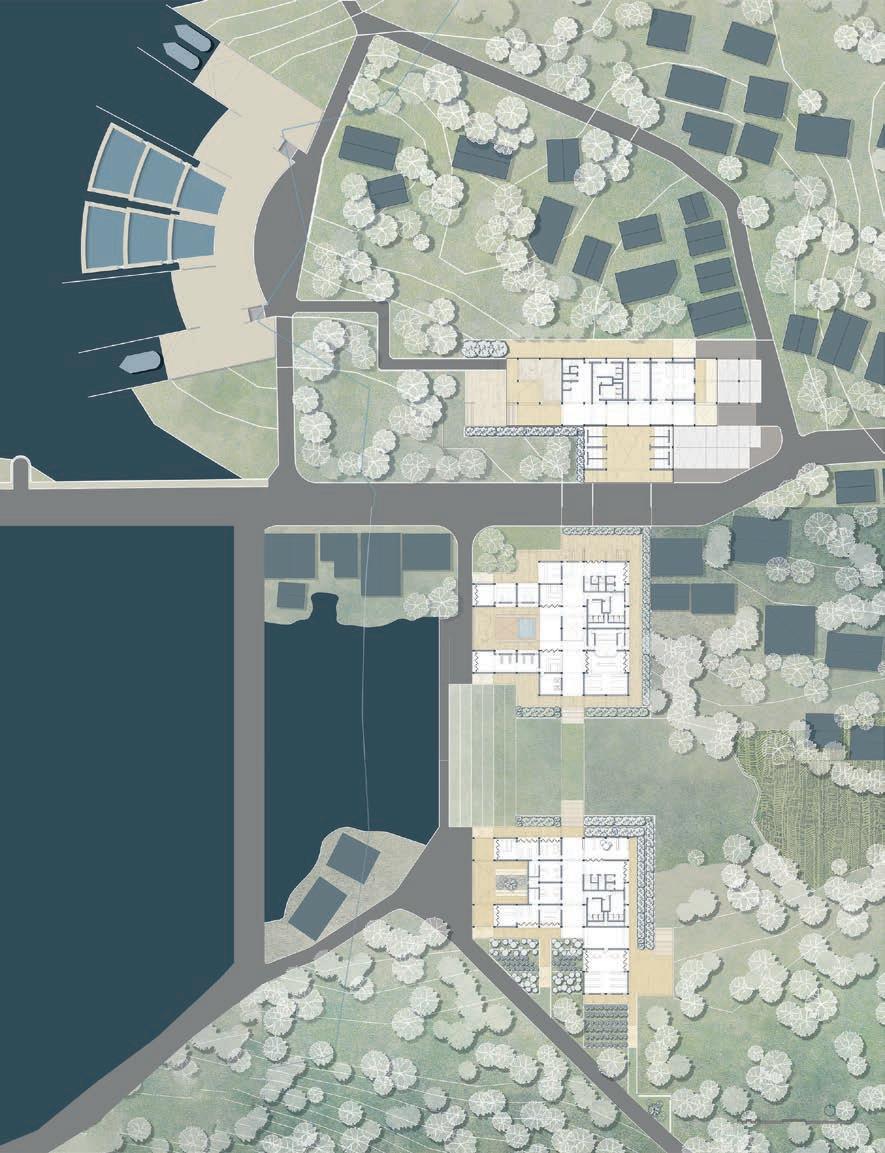
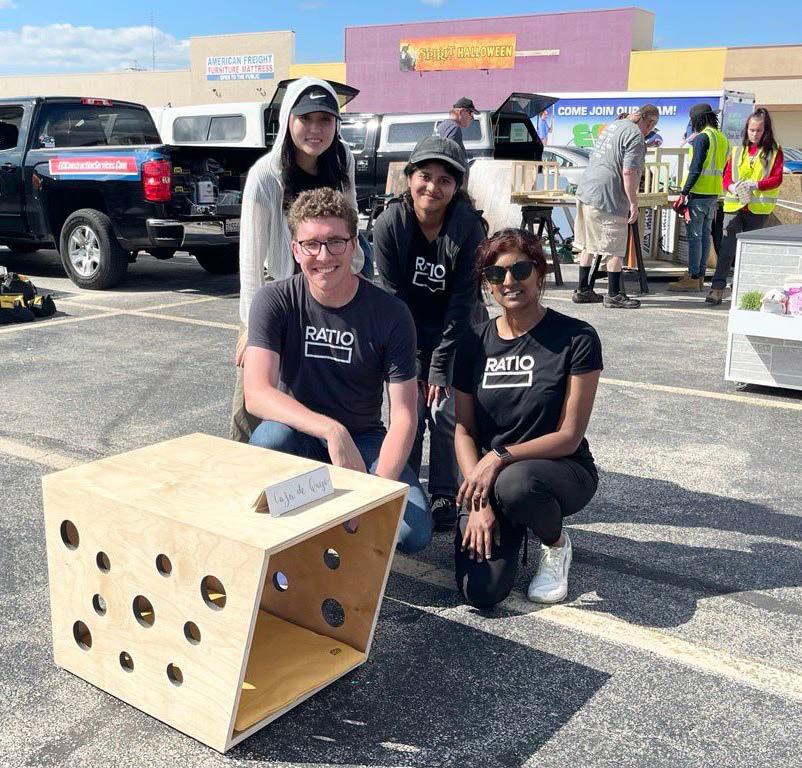
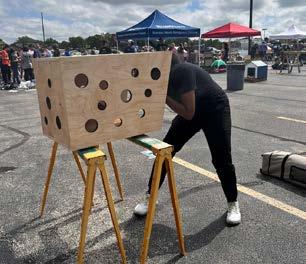
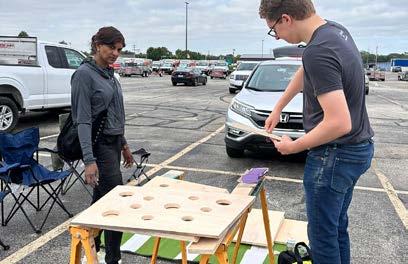
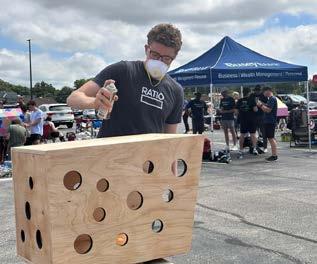
Project Type: Dog house building Competition
Organization : RATIO Design Architects
Duration : May 2023 - Present
My time at RATIO was transformative, offering diverse tasks that deepened my understanding of the design process. Leveraging the Covetool platform, I contributed to sustainable design, while crafting layouts and proposals honed my technical and creative skills. The collaborative environment fueled my passion for excellence in design, motivating me to continue refining my abilities.
One standout experience at RATIO was crafting a dog house named “Casa de Queso.” Inspired by a cheese cube, we used plywood and paint to replicate its texture through strategic openings. The project highlighted the fusion of creativity and practicality, resulting in a functional yet whimsical dog house that showcased the power of imaginative design. This endeavor encapsulated the joy found in transforming everyday inspirations into unique and delightful creations.

Project
Lead: Joe Yount & Nita Christopher
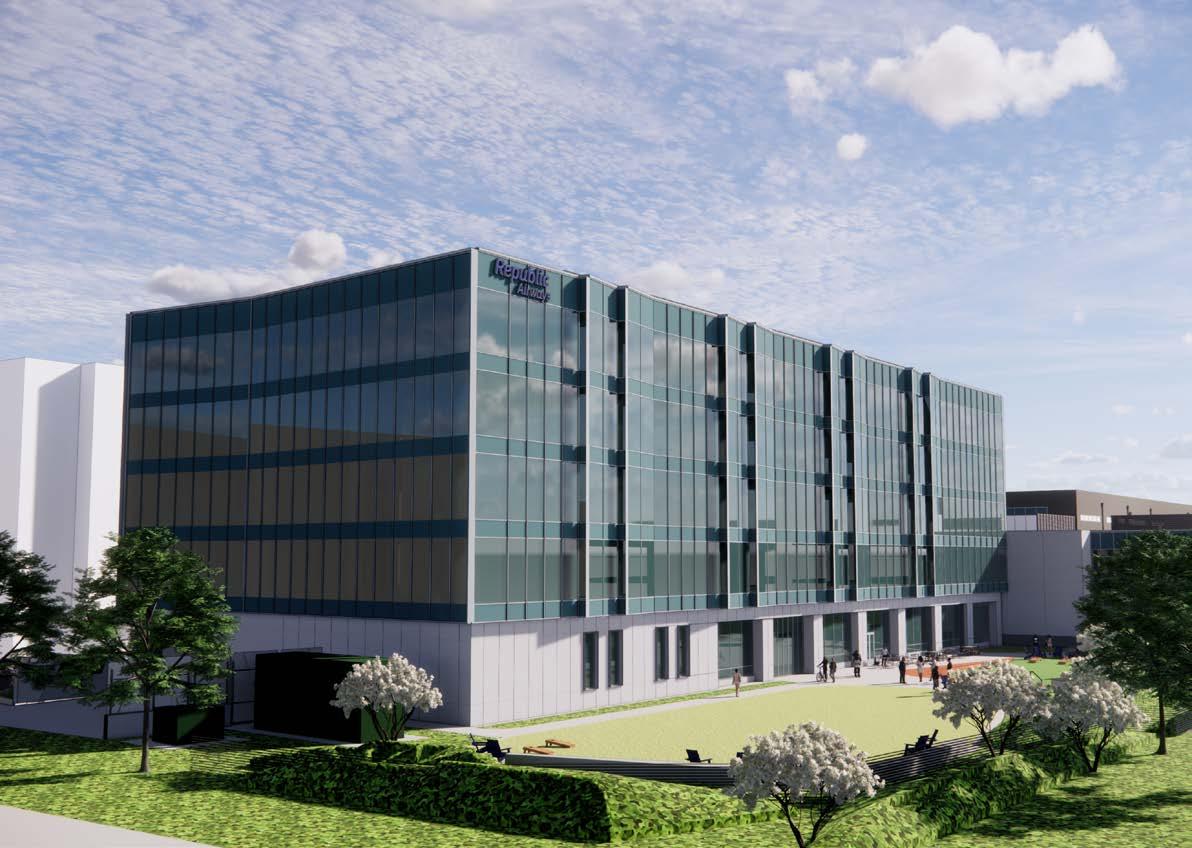
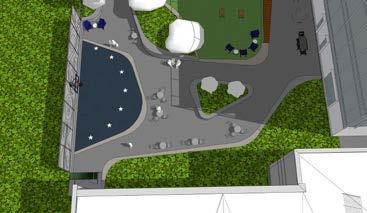
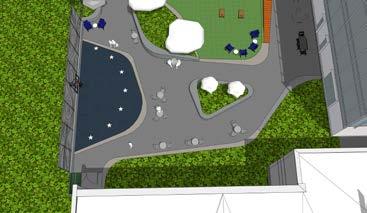
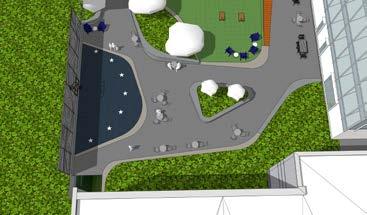


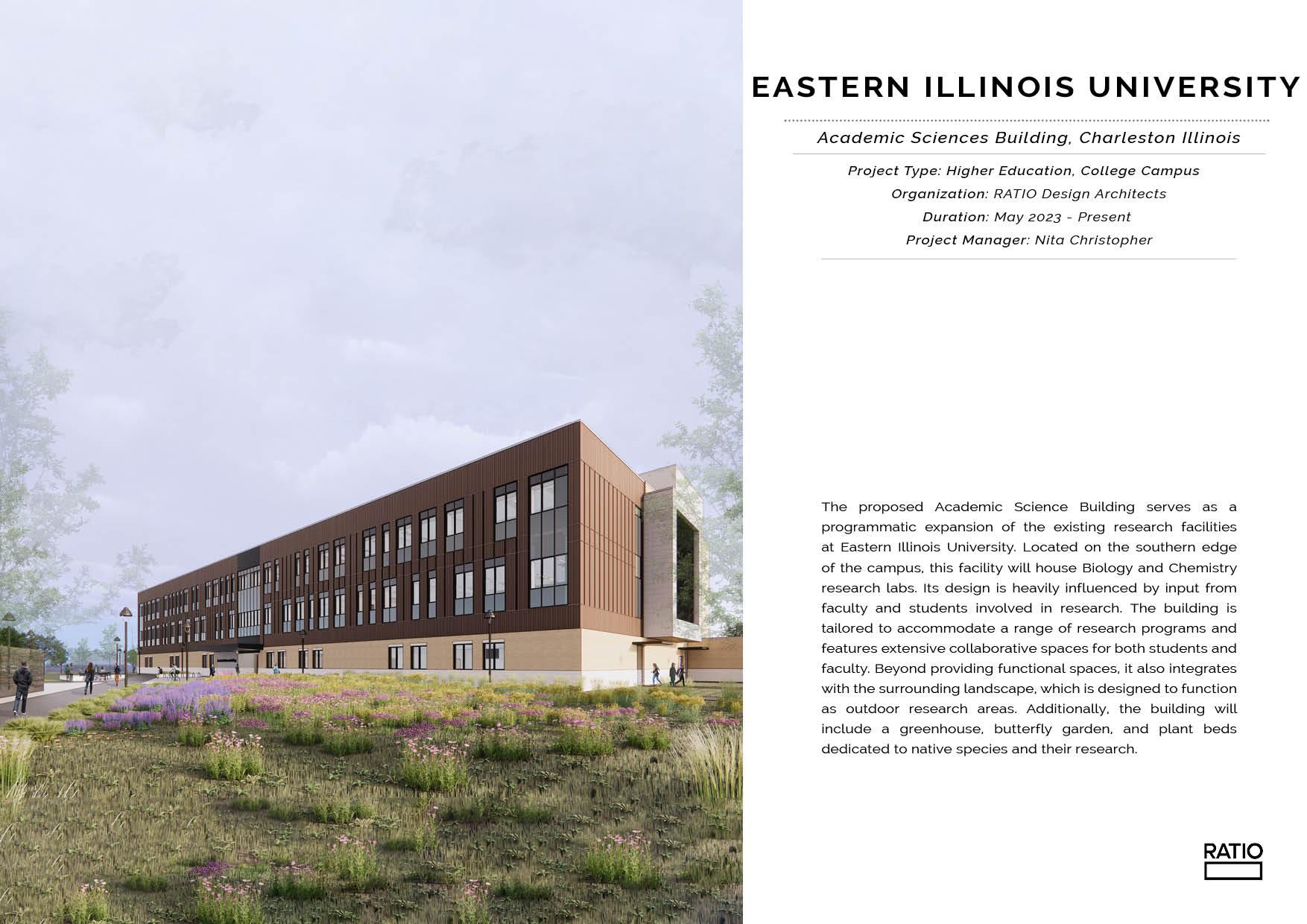
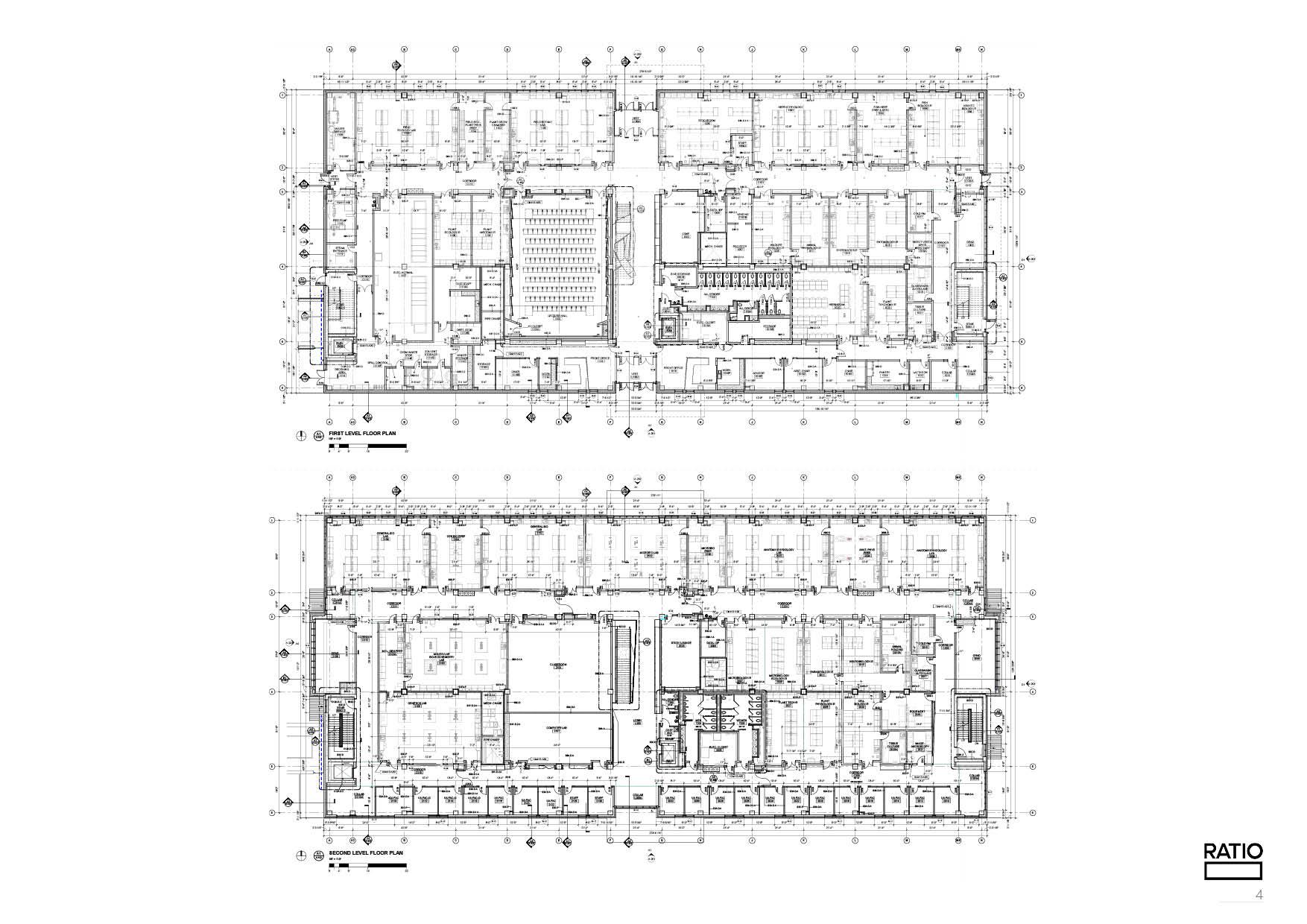

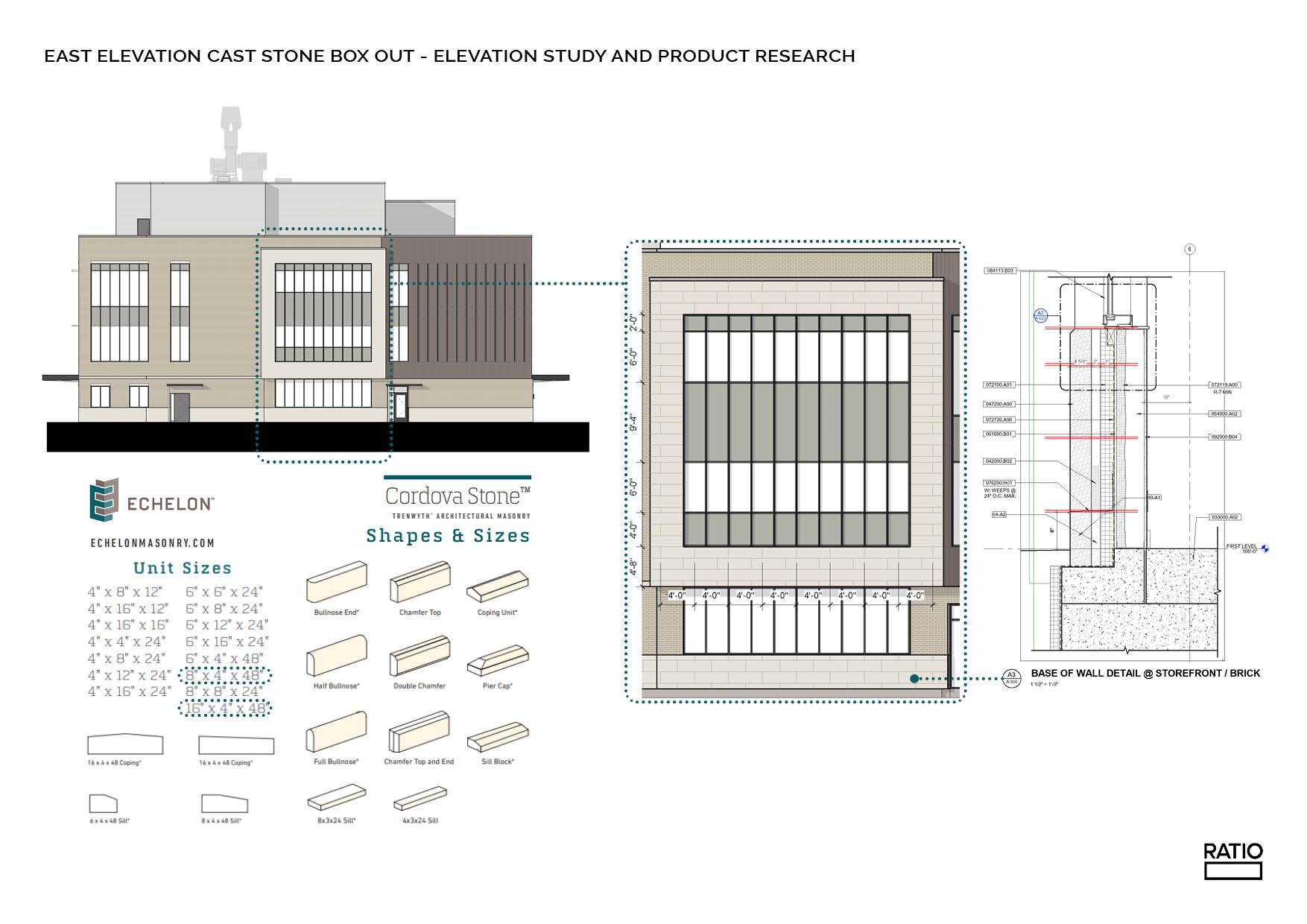
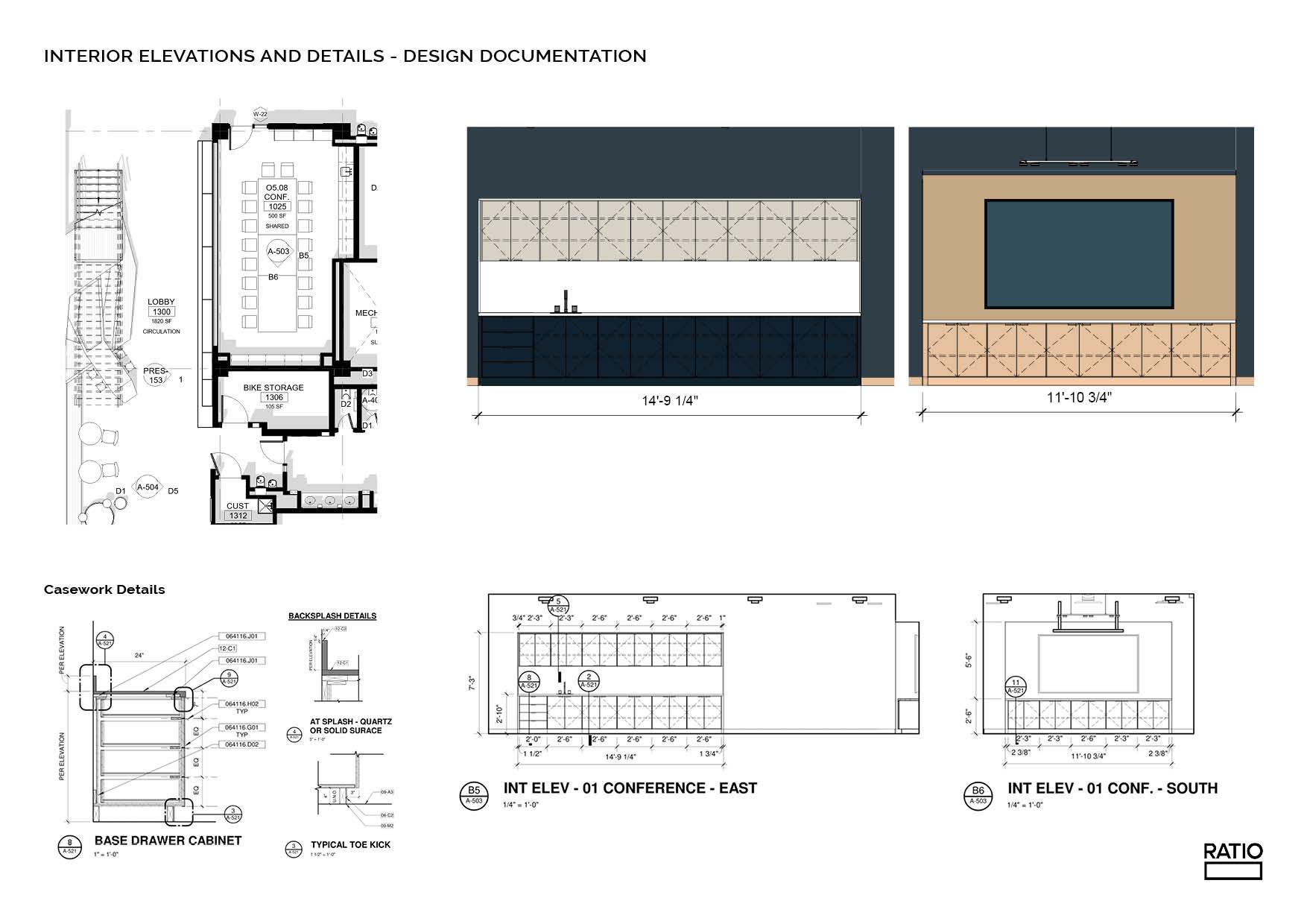
Project Lead: Ar. Ryan Hinz
Proposal Entry: Proposal 1
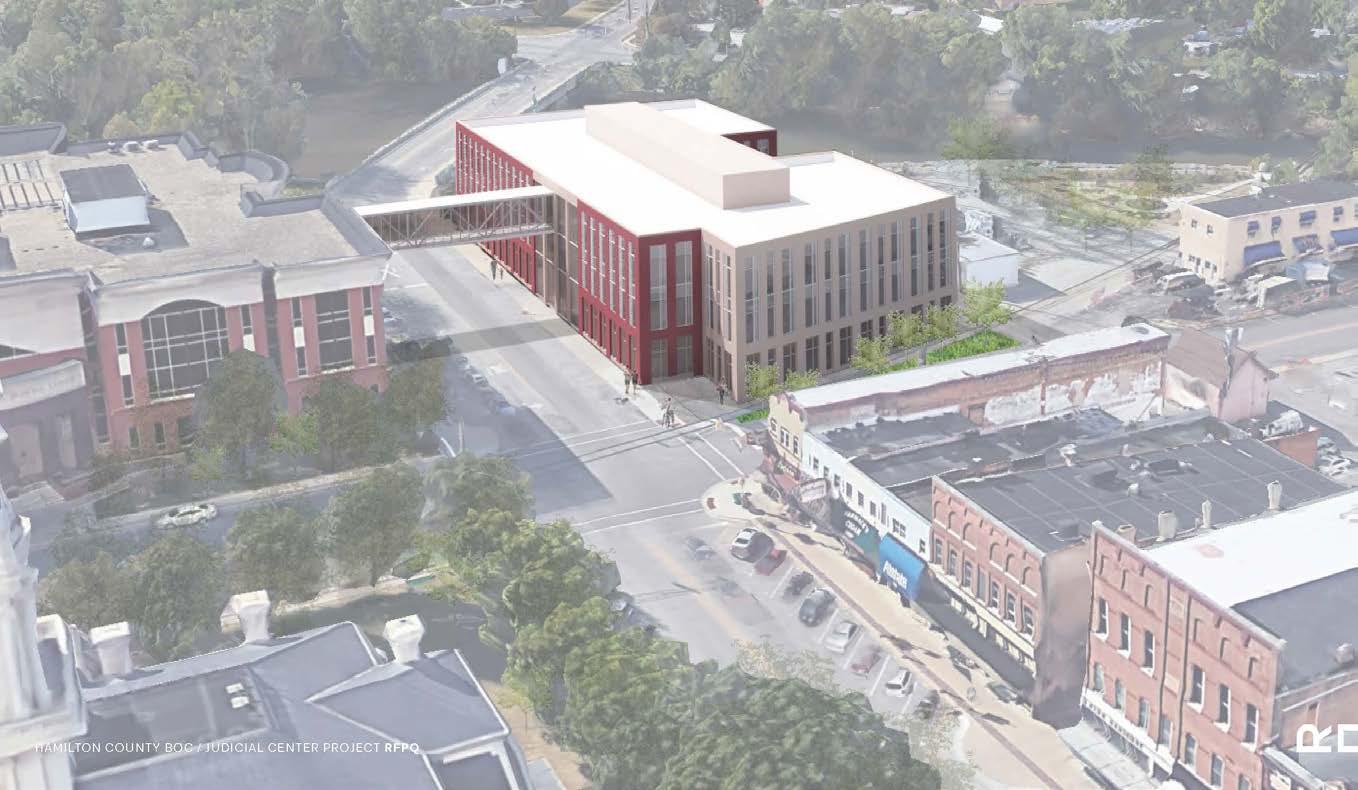
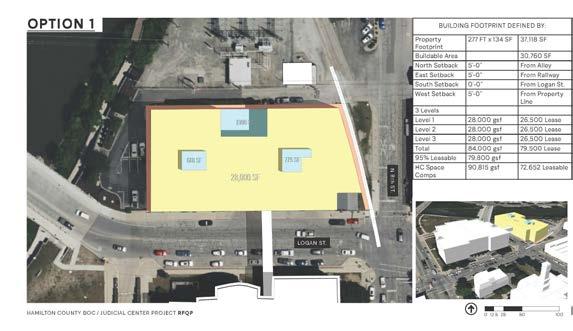

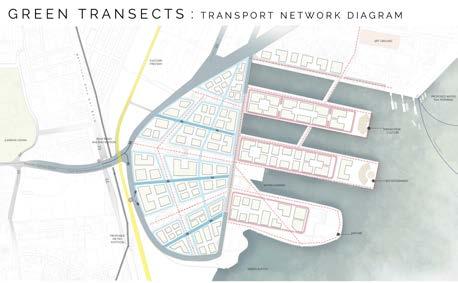
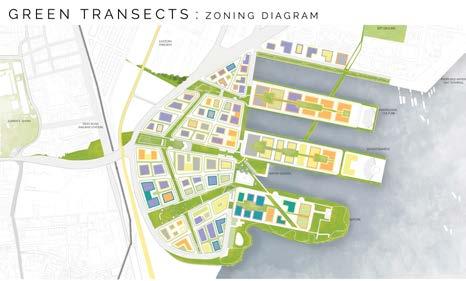
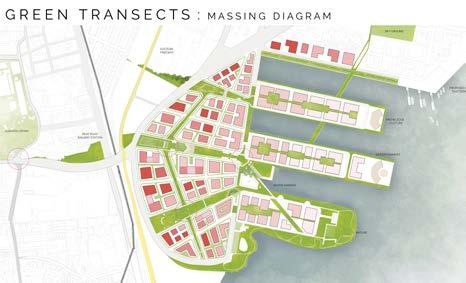
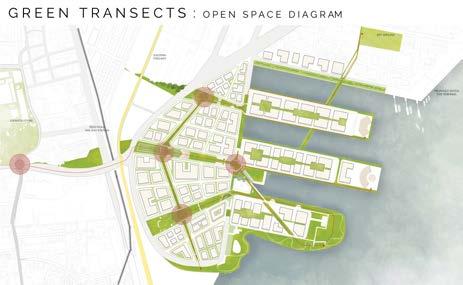

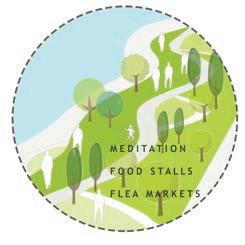

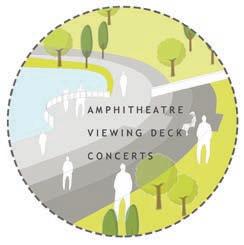

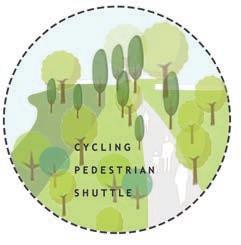
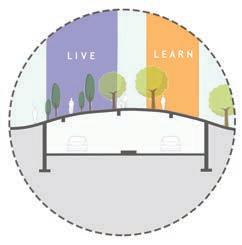
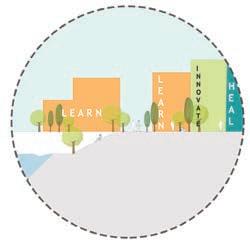

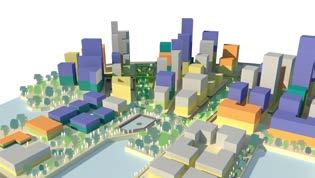


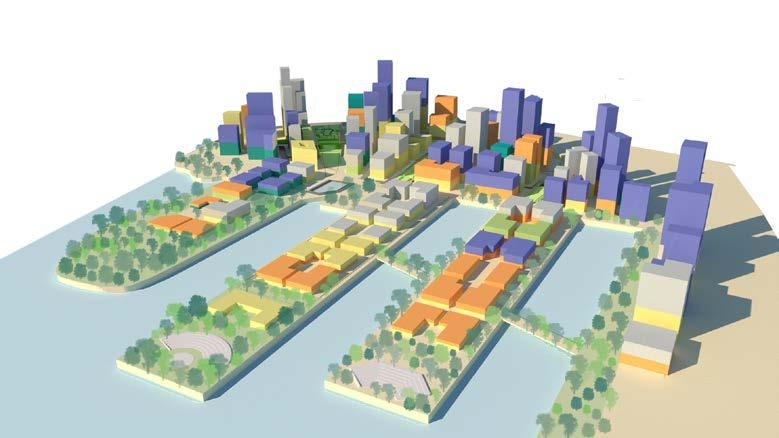
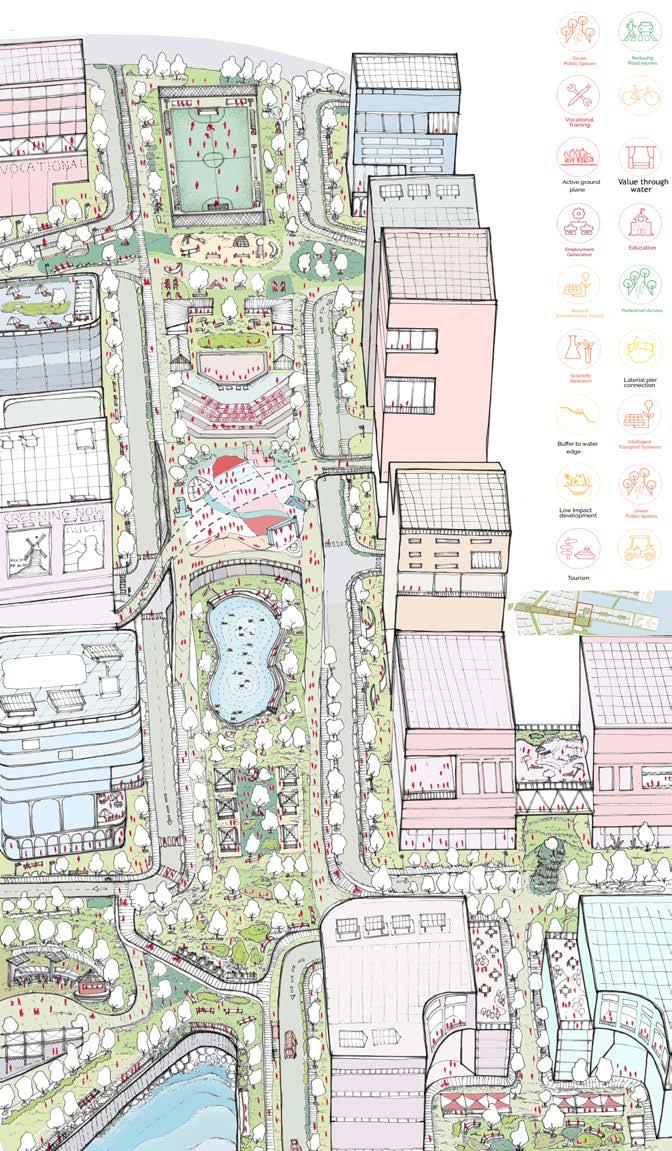
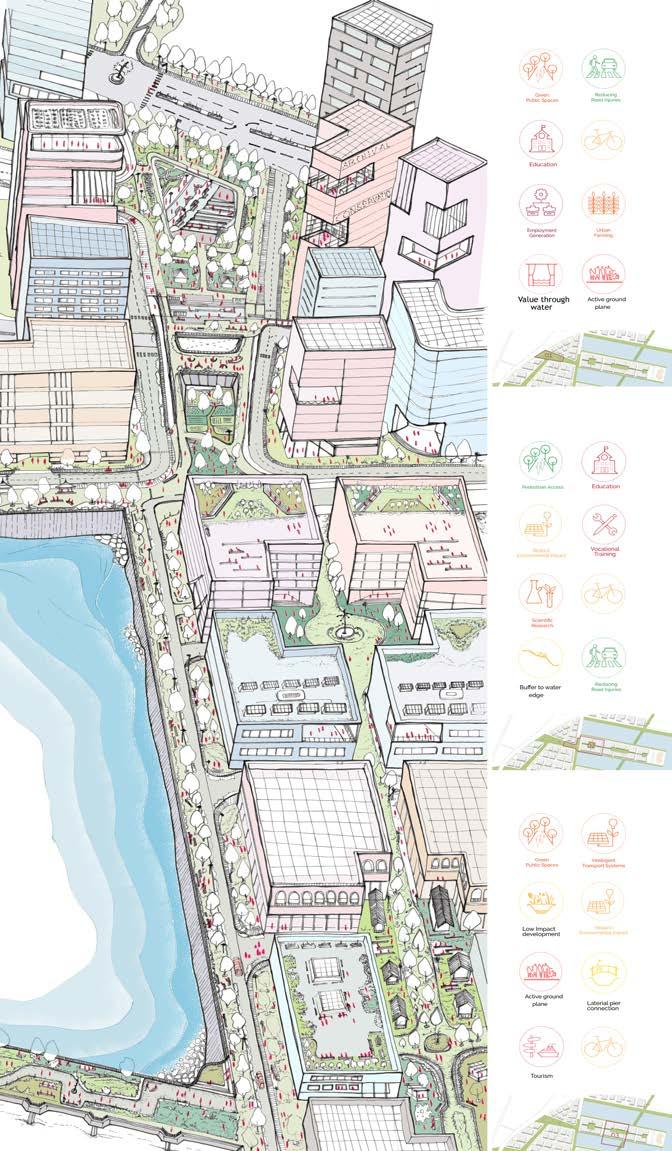
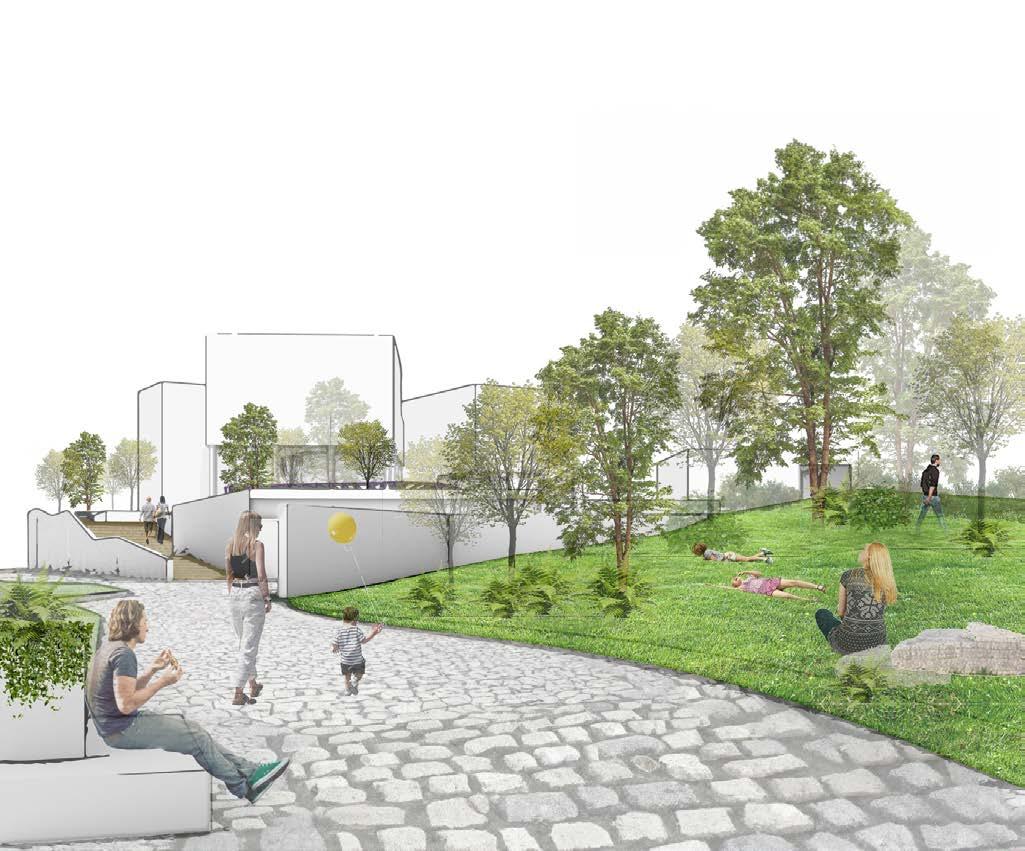
Sant Boi de Llobregat, Barcelona, Spain
Project Type: Urban Design + Architecture
Mentors: Sara Bartumeuse
Organization : UIUC Fall 2023
Team member: Rutuja Jagtap
Individual contribution: Sketching and ideation for three sites, Indedpendently developing site 3, Rendering and Representation
Productive adjacencies describes what happens when difference rubs up against each other.
What happens in the meeting, in the friction?
Between building, street and park?
Between public and private?
Between daily residential life and tourism?
Between wet and dry?
Between steep and flat?
Between permeable and impermeable?
Between above ground and underground?
Between human and non-human?
Between mountain and river?
Between circulation and contemplation?
Between past, present and future demands on land use?
Between conservation and continuation?
Between the present and future needs of Sant Boi?
Walking is a frictional activity.
How can walking help make the most of the opportunities given by productive adjacencies?
• Framer’s Market
• Terraced sit-outs
• Historic Agricultural landscape
• Heritage Tower and cultural center
• Community farming
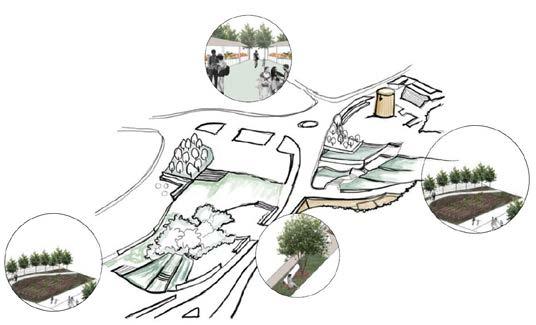
• Hiker’s Refuge and Info Center
• Viewing Tower
• Cafes
• Benches
• Ecological trail
• Ecological museum
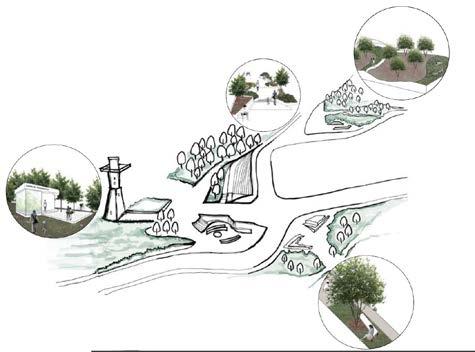
• Activity playground
• Terraced sit-outs
• Wider sidewalks and street furniture
• Kindergarten
• Historic Agricultural landscape
• Stepped Plaza


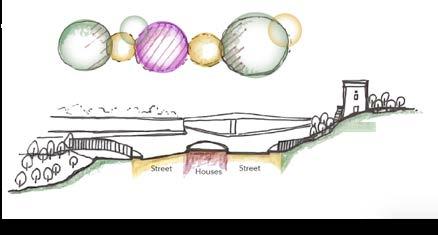
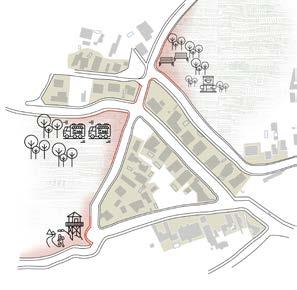
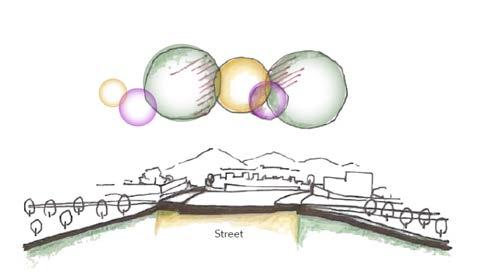

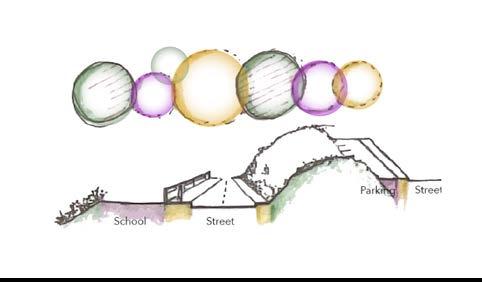
Transforming the parcel of land adjacent to the school ecosystem into a central hub for circulation, integrated with activities for children and a transitional market space within the parking area, serves a dual purpose. This initiative not only establishes a designated area for after-school activities but also converts an initially unwelcoming space into a stepped plaza with pixelated levels designed for playful purposes. These levels gradually ascend the topography, extending into the Bassa Pond, thus crafting an experiential landscape.
Topographical manipulation to accommodate programs and activities.
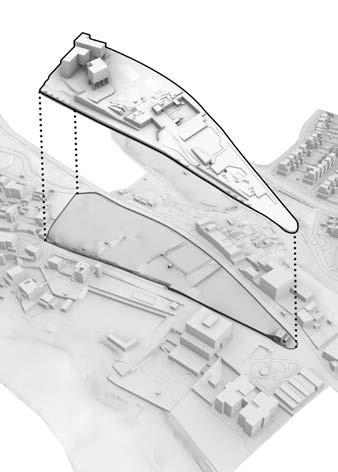

A retaining wall serving dual purposes securing the landscape while offering a chance for younger children to engage in rock climbing.
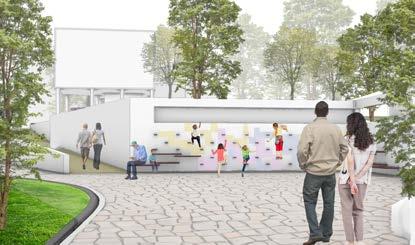

The children’s play zone features playful structures crafted from vibrant “pixels,” adding both fun and visual intrigue to the space.
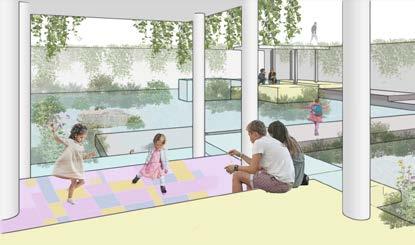
Bassa during the drier months
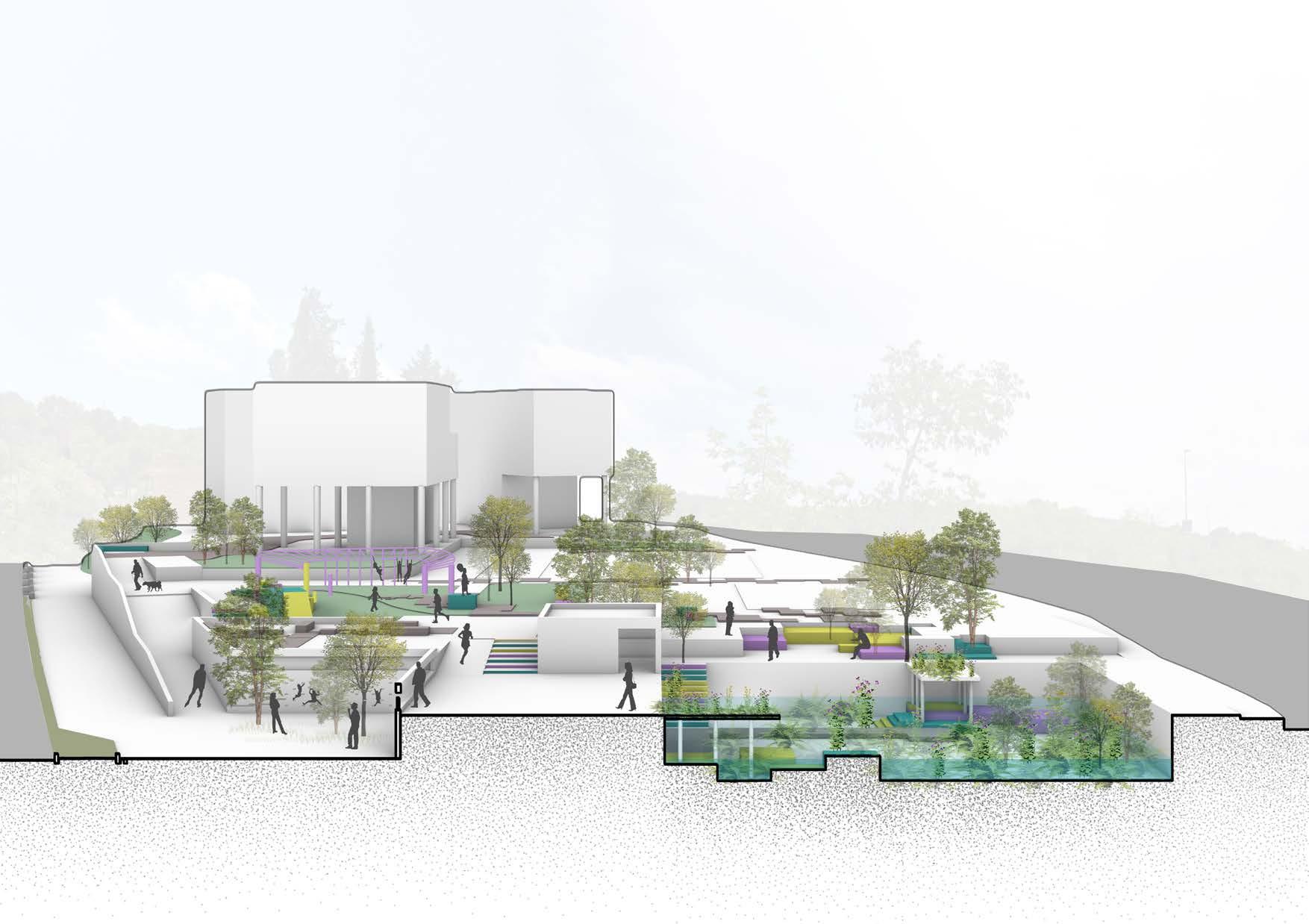
Displaying the Bassa brimming with natural vegetation post rainfall, during drier periods, it remains open for exploration. Accessible through extended steps, inviting entry into its serene surroundings..
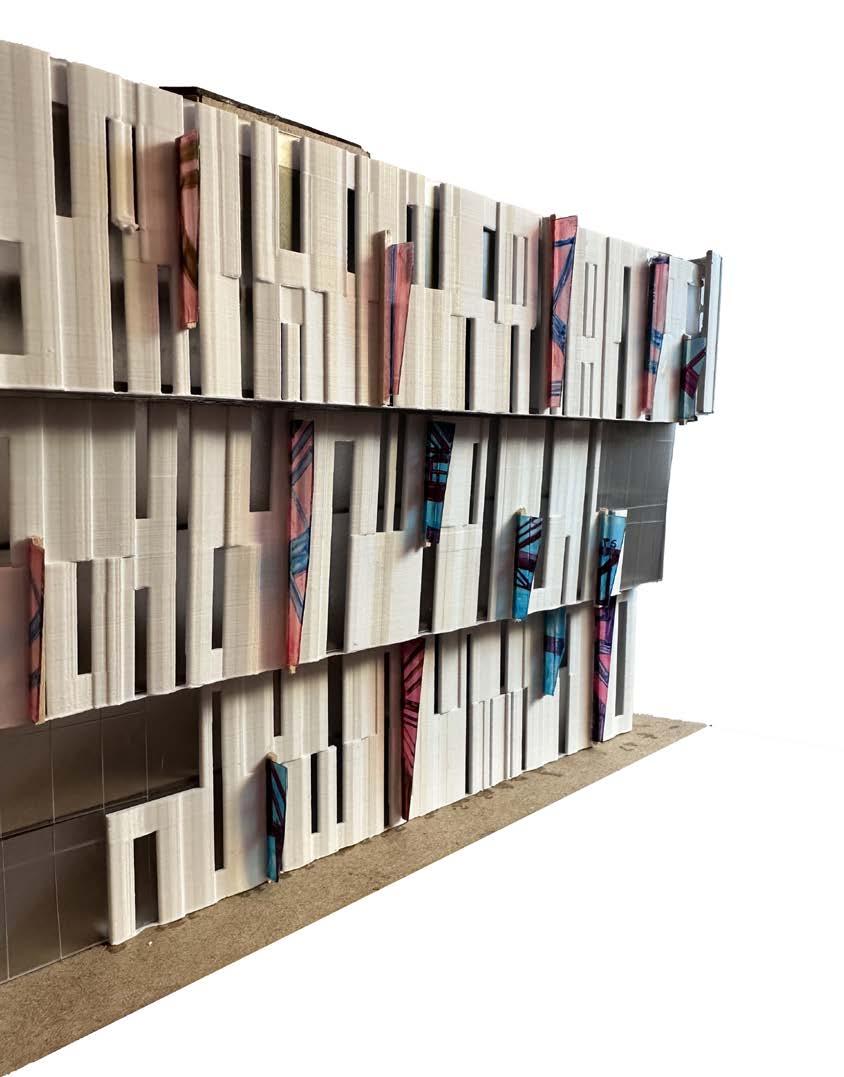
Physical Model (3D printing+Laser cutting)
The colored fins on the east provide shade and cast shadow at different times of the day, creating a visual interest for the commters passing by on Chicagos Interstate highway I-90
Programming
Hand sketching and procreate
