

Portfolio
SANGAMITHRA SUBRAMANIAN


I am an Architect and a design enthusiast with an insatiable desire for knowledge. Looking forward for opportunities to develop my skills and abilities in the creative realms of the industry and also to unify my talents in designing, managing journaling and teaching for an all- around progress of my architectural obsession.
EDUCATION
- Post Graduation (2024)
MEASI Academy of Architecture, Chennai. Specialization - General
- Under Graduation (2015)
TamilNadu School Of Architecture, Coimbatore.
PRACTICAL TRAINING
Design Inspirations, Madurai (Jun 2014 to Nov 2014)
CRN Consultants Pvt. Ltd, Chennai (Aug 2023)
PUBLICATION
Process Based Design Studio - A documentation of the design process (JIIA - September 2023 )
ACHIEVEMENTS
Runner up position - COA Thesis Awards for Excellence in Post – Graduate Thesis in Architecture 2024
SOFTWARES
Auto CAD
Google Sketchup
Autodesk Revit
Adobe Photoshop
Adobe Illustrator
Adobe InDesign
QGIS
CONTACT
Email - sangamithrasubramanian@gmail.com
Call - +91 8870855118
WhatsApp - +91 9488578418
Address - Door No.10, Dharam Apartment, 12, Mosque street, Mylapore, Chennai – 600 004
1
at M.Arch
MARINA BUSINESS CENTRE
LOCATION : Foreshore Estate, Pattinapakkam
TYPE : Mixed use building
AREA : 25 acres
Global issues like urbanization and sustainability significantly impact architecture, shaping how we design and use buildings and urban spaces. A processbased design approach, which emphasizes responding to the needs of users, the environment, and the context, is essential. This method enhances the character, quality, and function of a locality, leading to more relevant and beneficial design solutions for society and communities.
This studio’s process based approach explores architectural design as an end product of a process comprised of study and analysis through diagramming, mapping and collaboration.
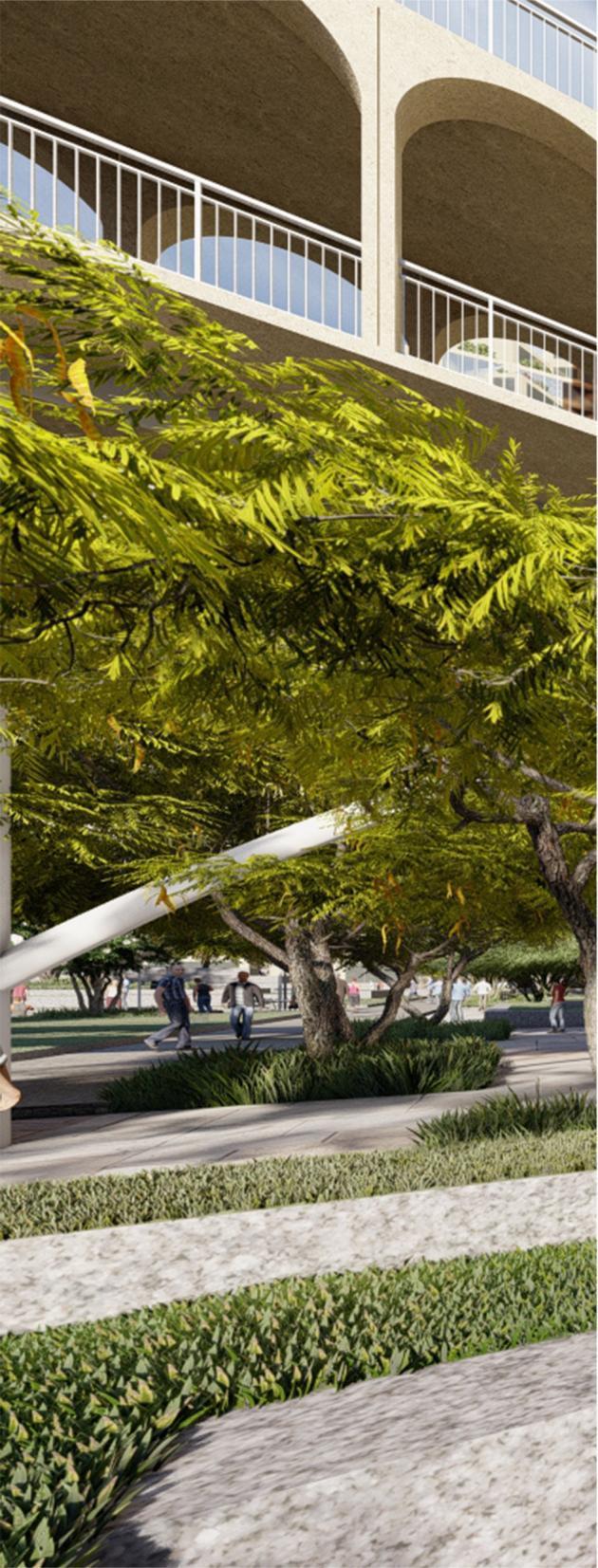

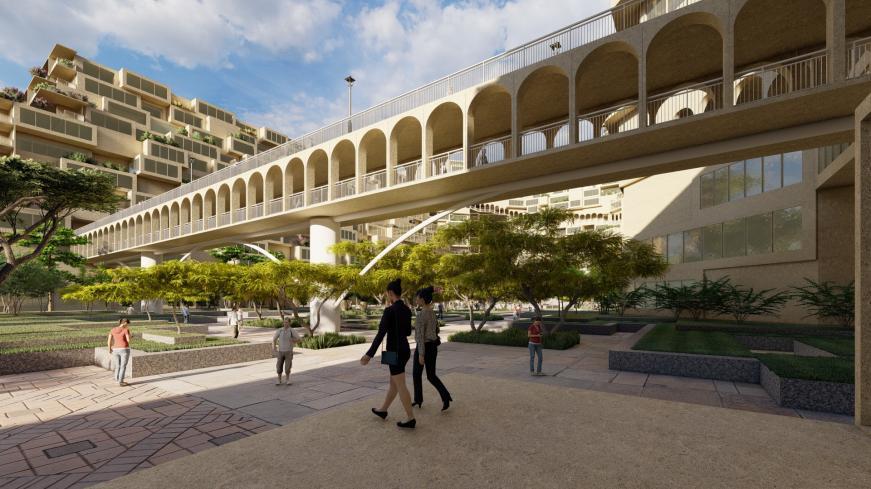
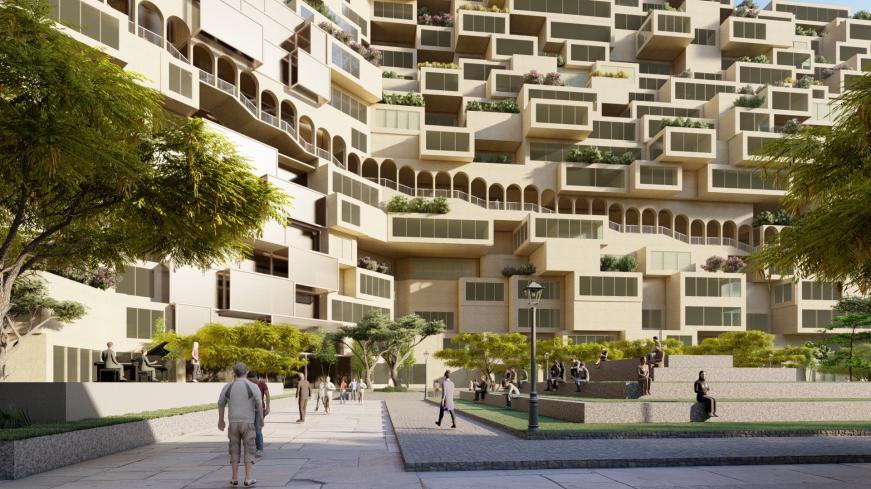

The Marina Business Centre is a large commercial mixed-use complex designed to become a new landmark in Chennai. The development includes a five-star hotel, shopping mall, convention center, office complex, and co-living space. The design methodology adopted is as illustrated below
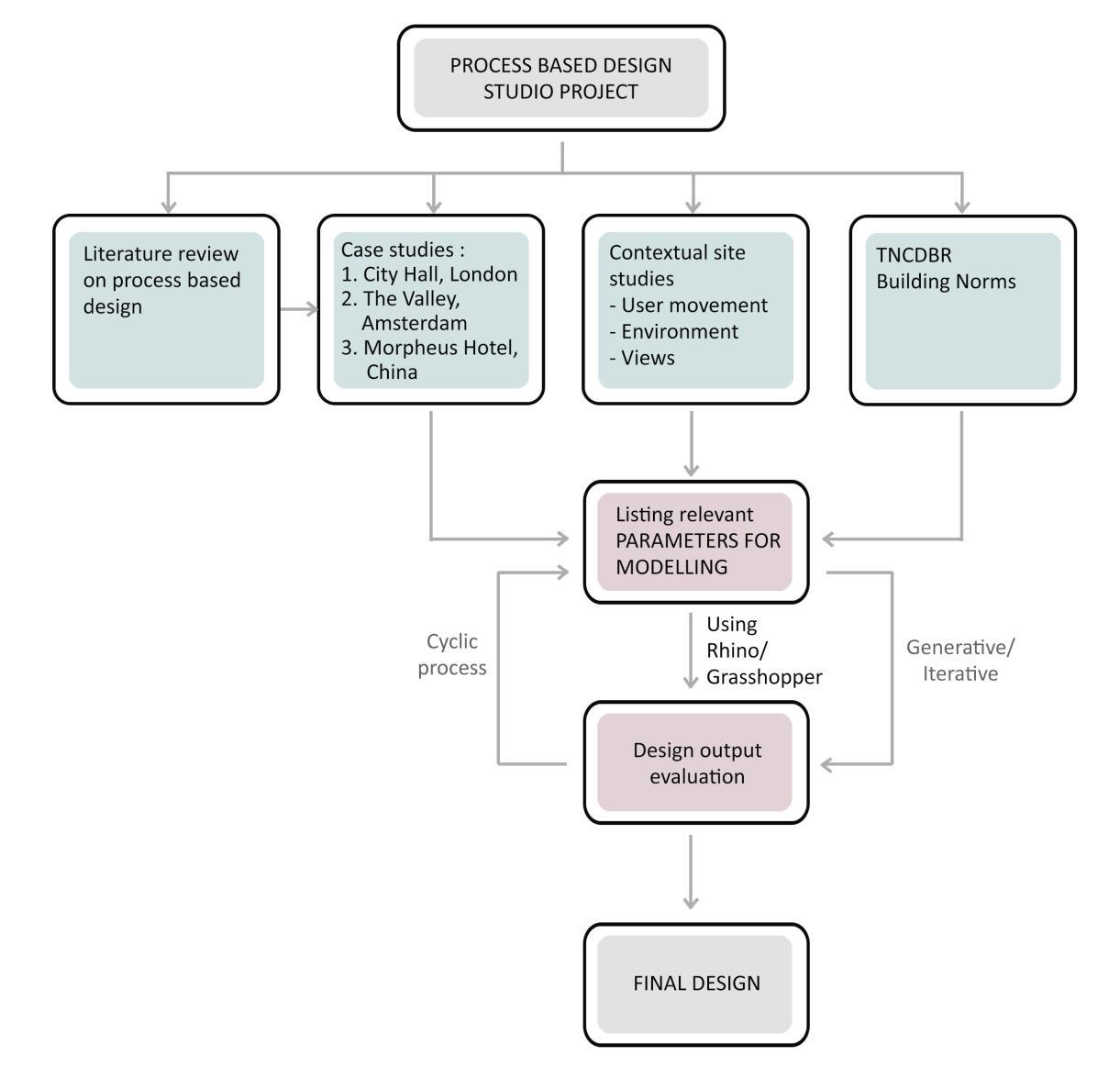
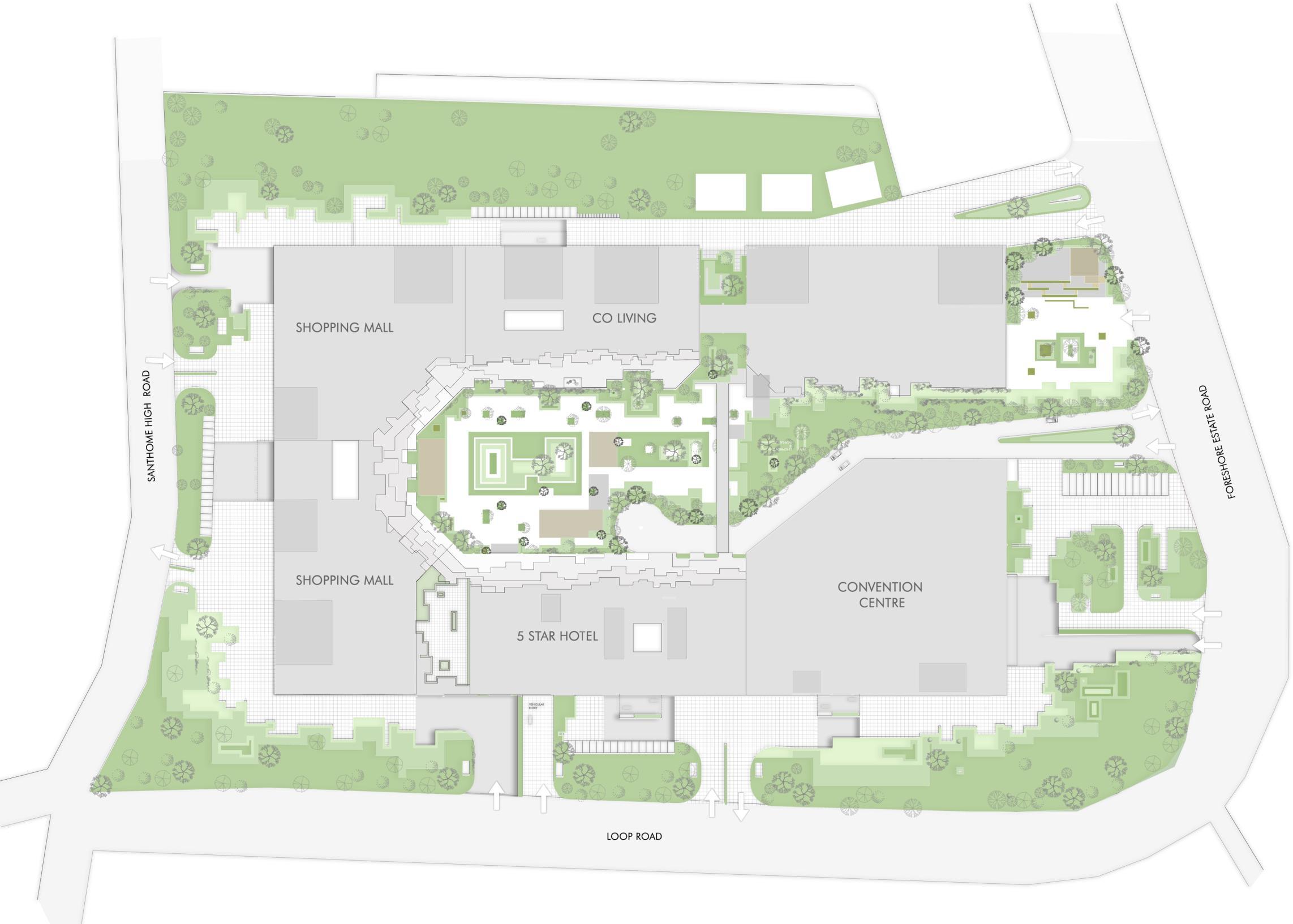

The design evolved organically, focusing on VIEWS and PEOPLE MOVEMENT. These factors were key in enhancing the site's imageability and establishing it as a city landmark.
People Movement:
Understanding the flow of people and activities in and around the site, ensuring the landmark's iconic status through its impact on visitors and residents. Activity mapping
DESIGN INTERVENTIONS PERTAINING TO ACTIVITY ANALYSIS AROUND THE SITE



VIEW QUALITY AROUND THE SITE

VIEW QUALITY TOWARDS THE SITE
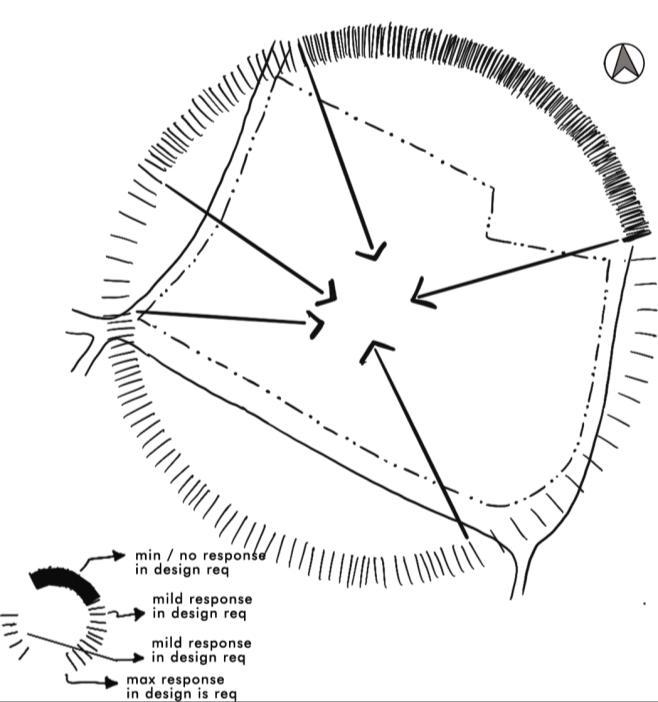
Views: Emphasizing what people see and how they recognize the built environment to create a distinct landmark.

DESIGN RESPONSE TO EXISTING VIEW CONDITIONS TOWARDS THE SITE

DESIGN INTERVENTIONS PERTAINING TO VIEW CONDITIONS OF THE SITE
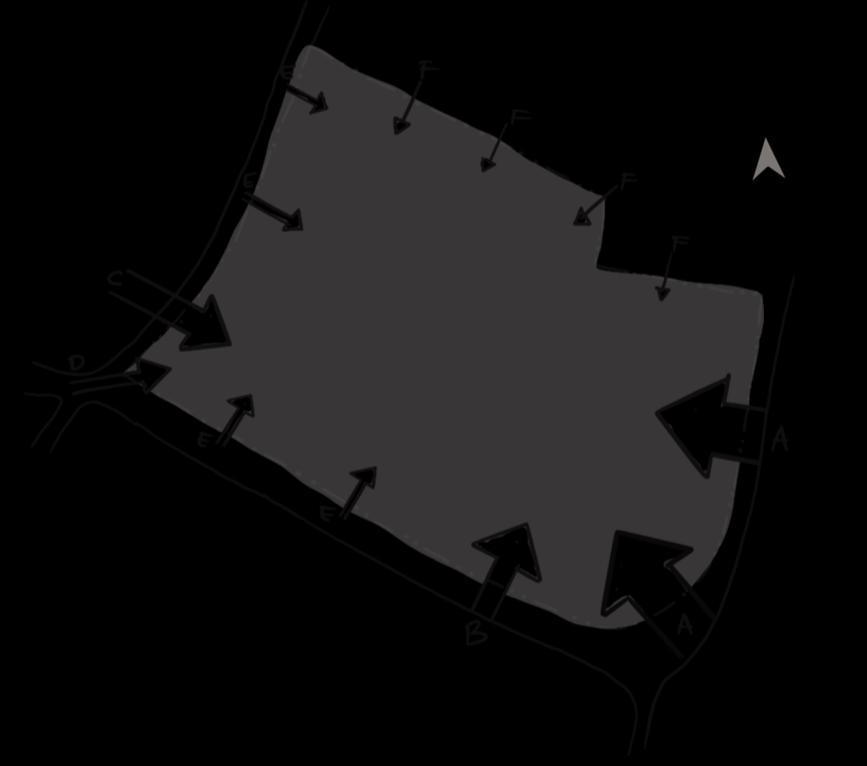

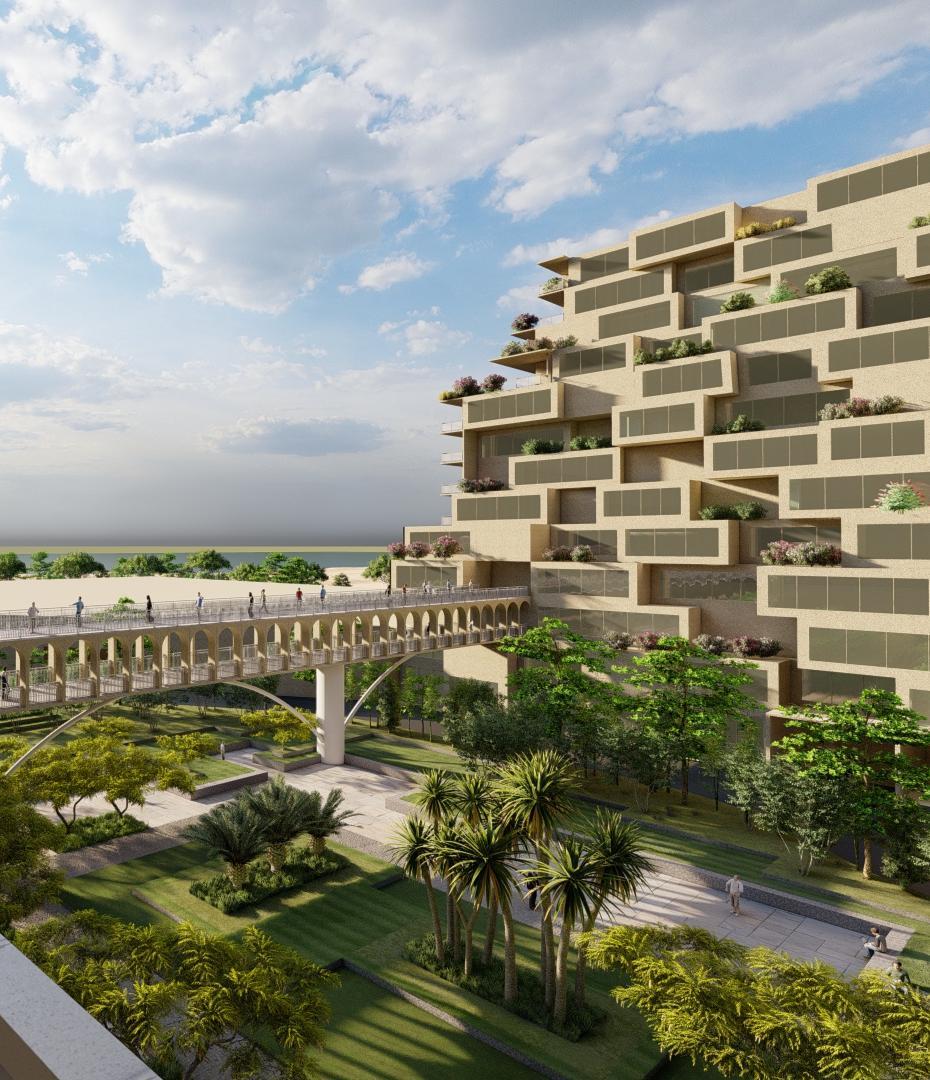

LONGITUDINAL SECTION

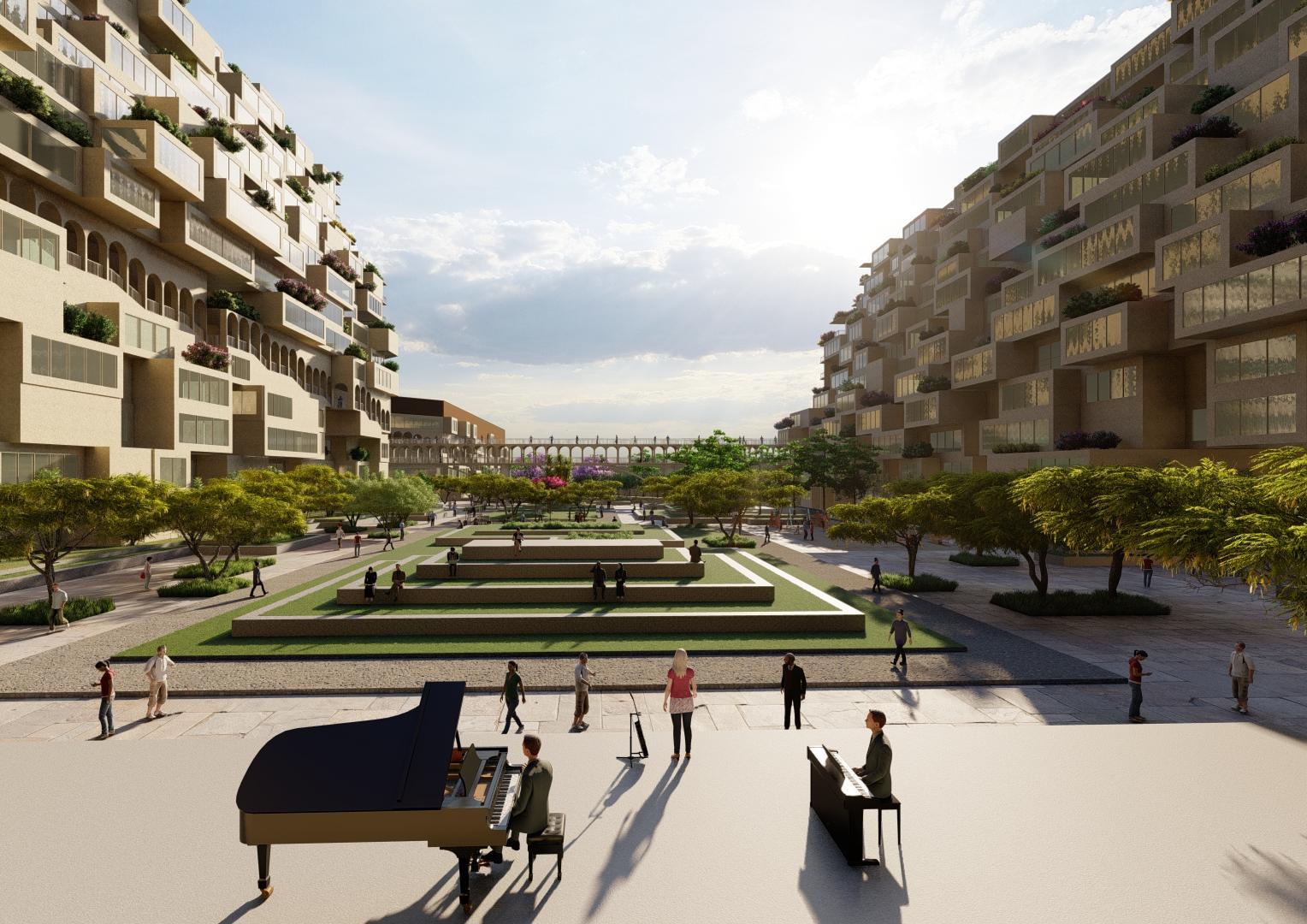
at M.Arch
TRANSIT ORIENTED DEVELOPMENT
LOCATION : Koyambedu
TYPE : Mixed Use
AREA : 7.4 acres
Transit-Oriented Development (TOD) offers a sustainable solution to urbanization by integrating jobs, services, and housing, reducing car dependency and enhancing livability. The proposed TOD in Koyambedu seeks to transform the area, already the commercial nucleus of the city, into a vibrant mixed-use neighborhood by combining retail, office spaces, and residences with major metro interchanges.
Taking a human centric approach by prioritizing pedestrian pathways, green spaces, and community areas, the design achieves a Floor Space Index (FSI) of 4.5, fostering a safe, convenient, and dynamic urban environment while promoting sustainability.

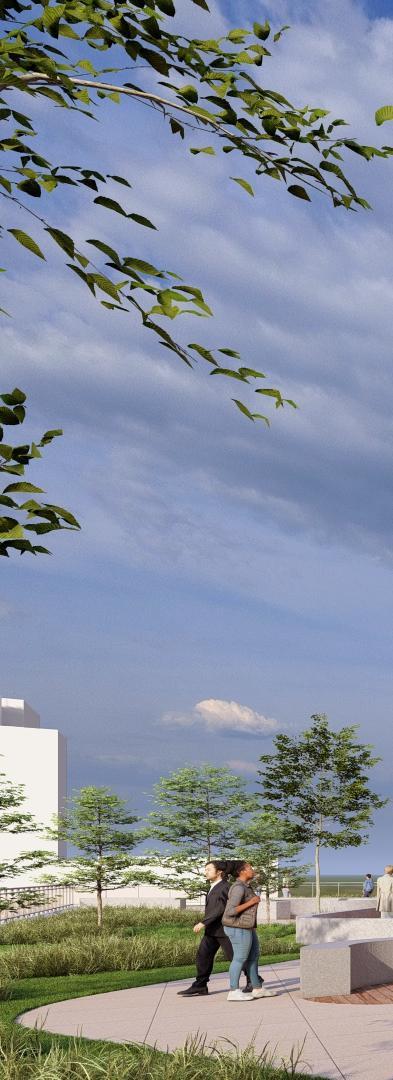
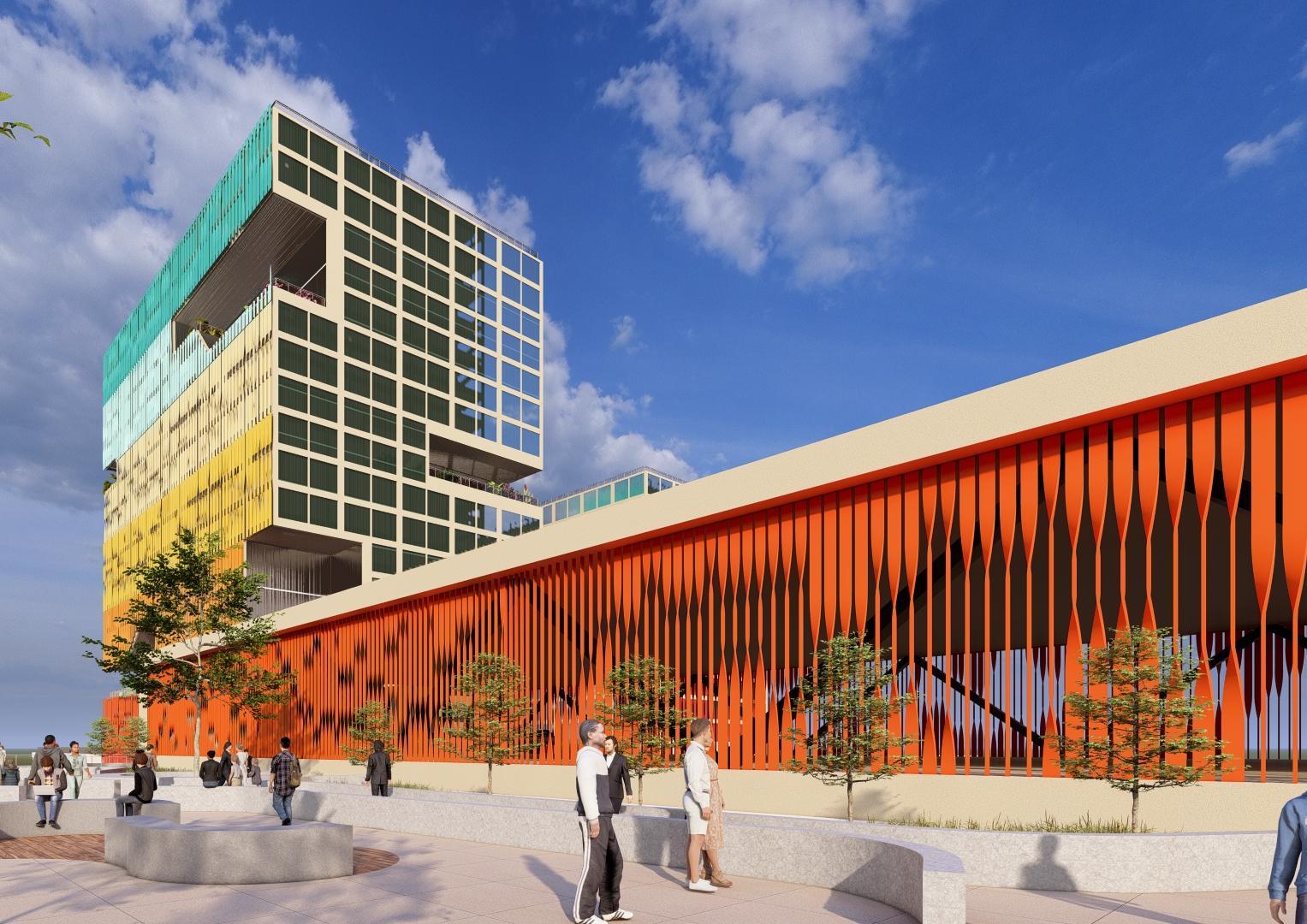

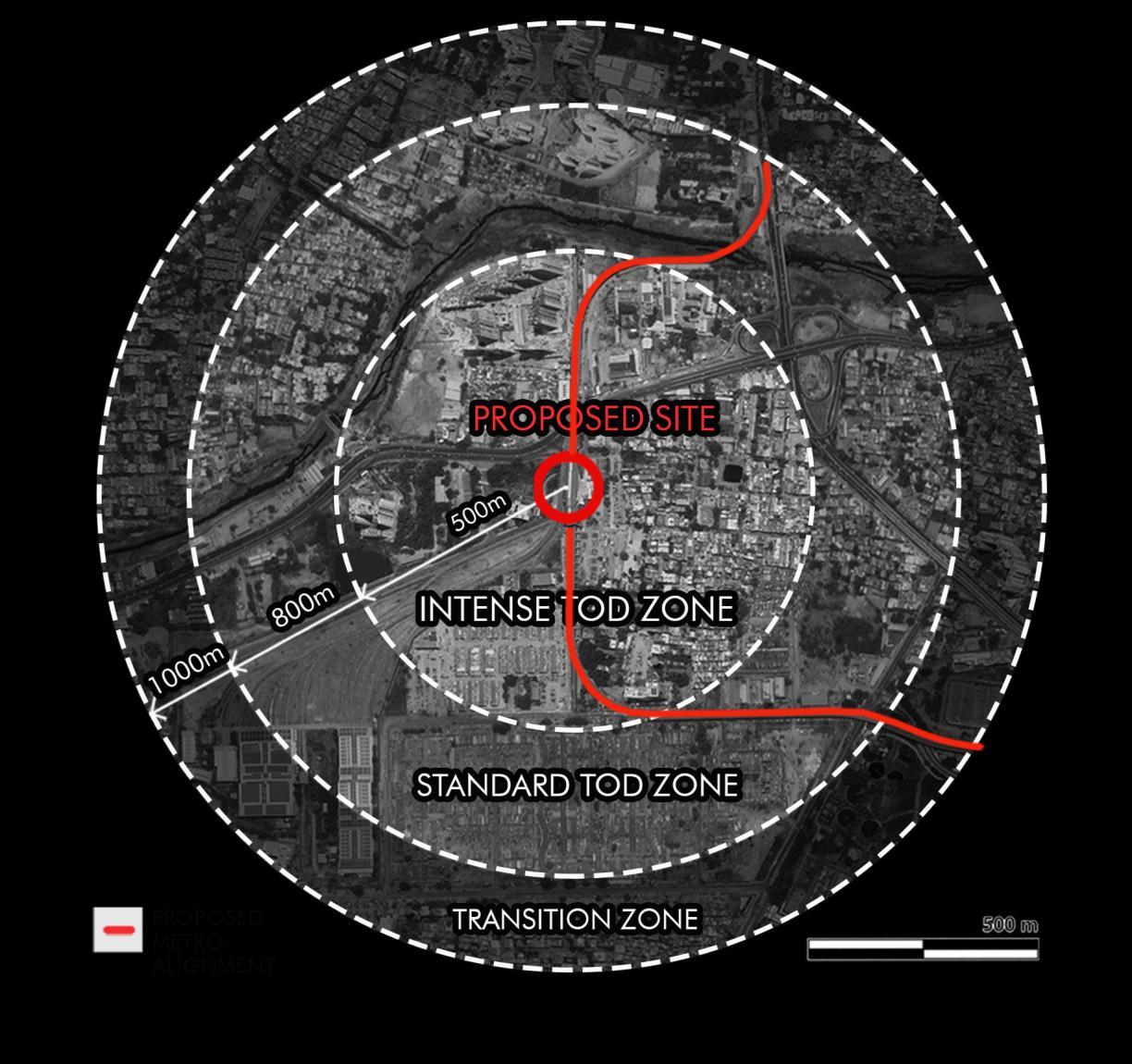


The building's identity is defined by a double-skin façade with color-coded louvers, transitioning from red to green, representing the metro corridors existing (green), proposed (red), and future (orange) while providing protection from the west sun.
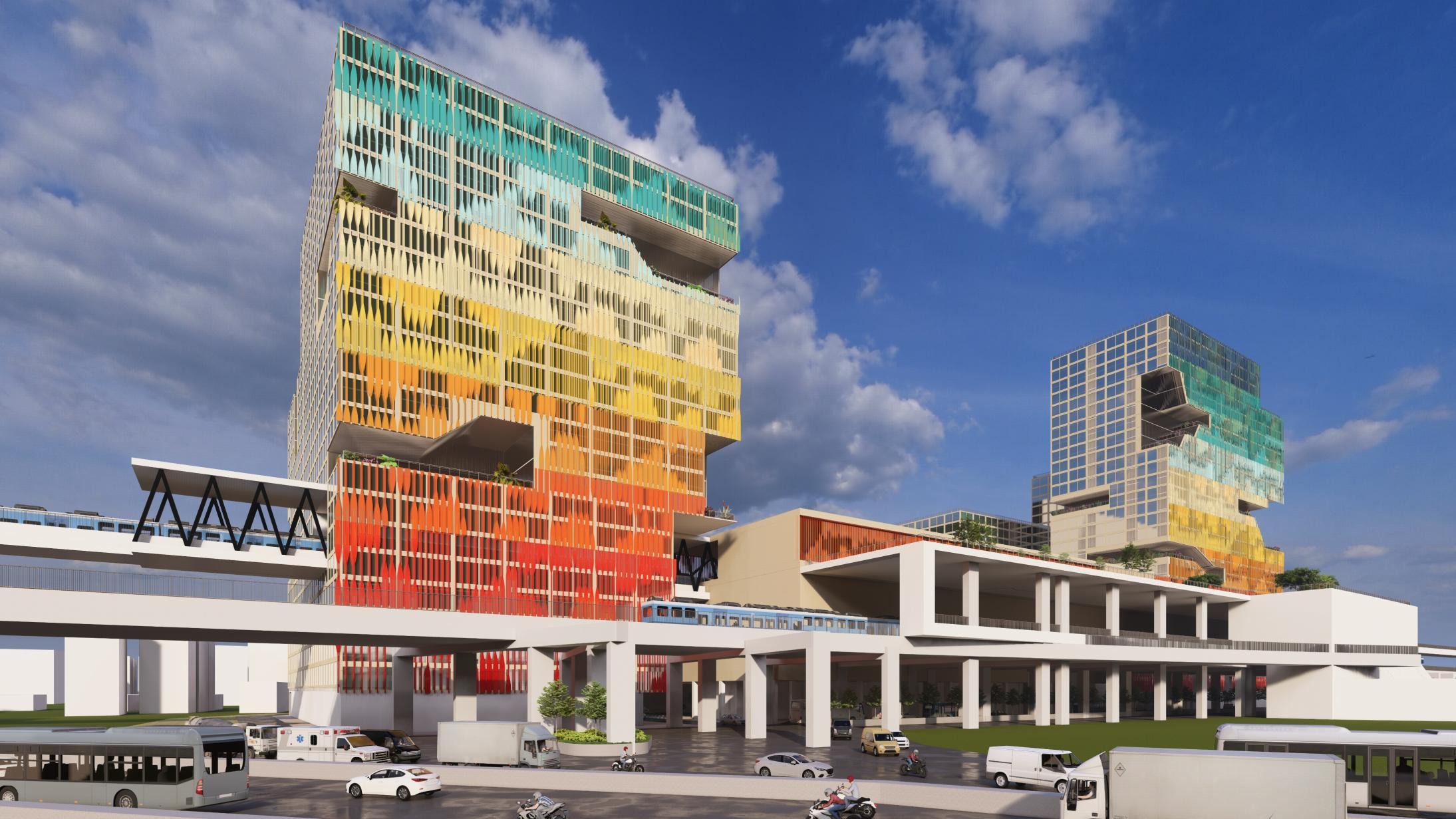
ADVANTAGES OF PRODUCT MIX
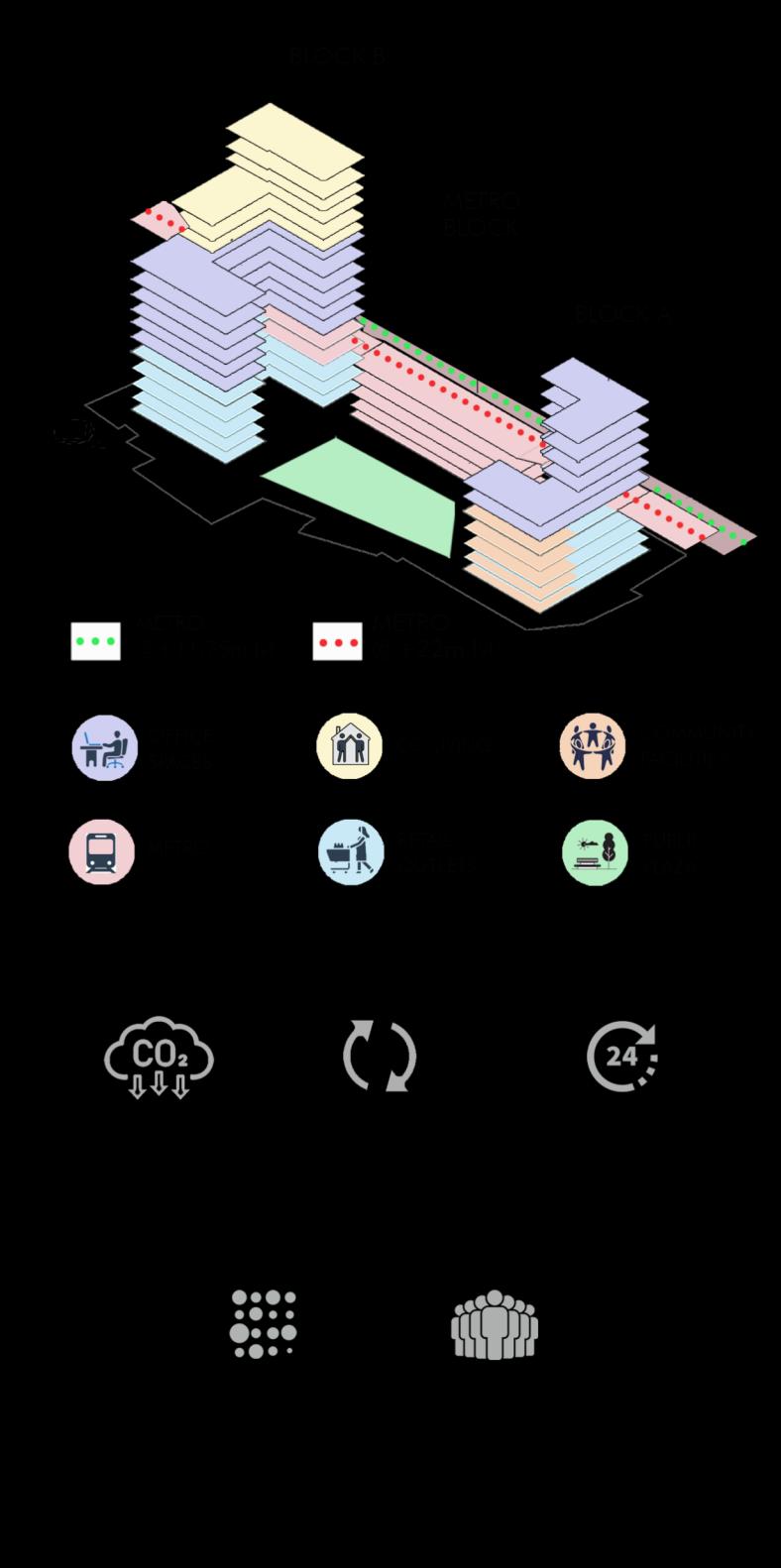
The design followed a process-based approach, incorporating research insights to improve wayfinding and implement a mixed-use program for a vibrant community. Key site stimuli were addressed by balancing the congested transit hub with open spaces like public plazas and landscaped areas for social interaction.
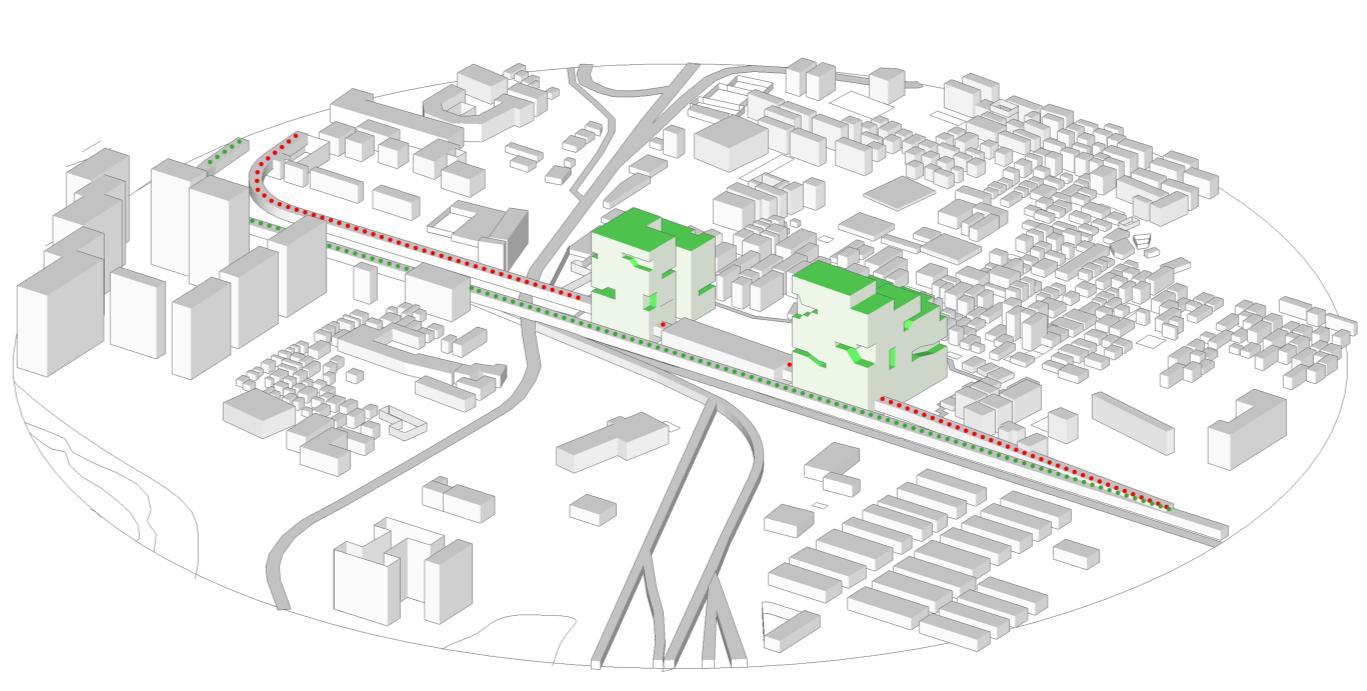
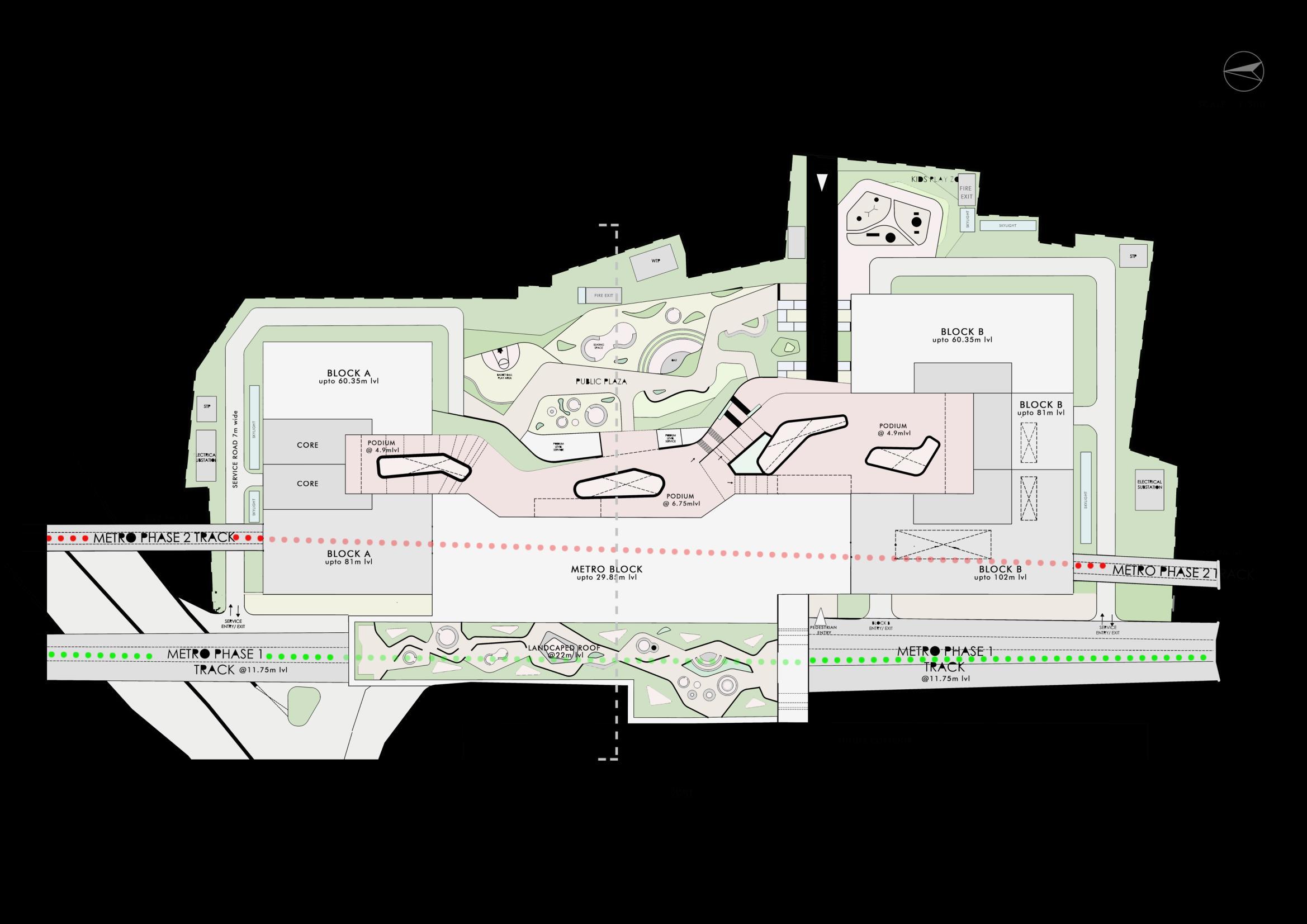
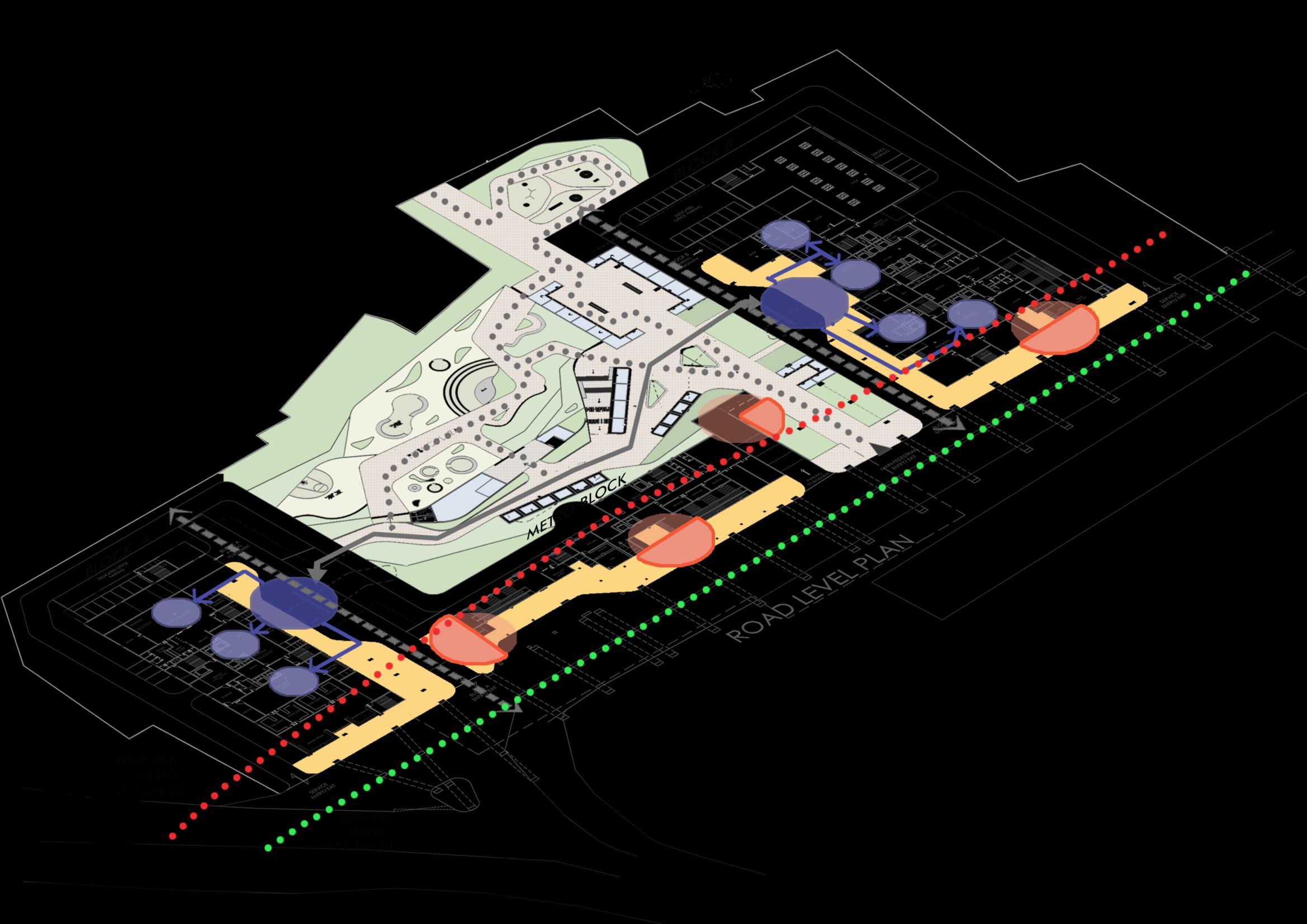

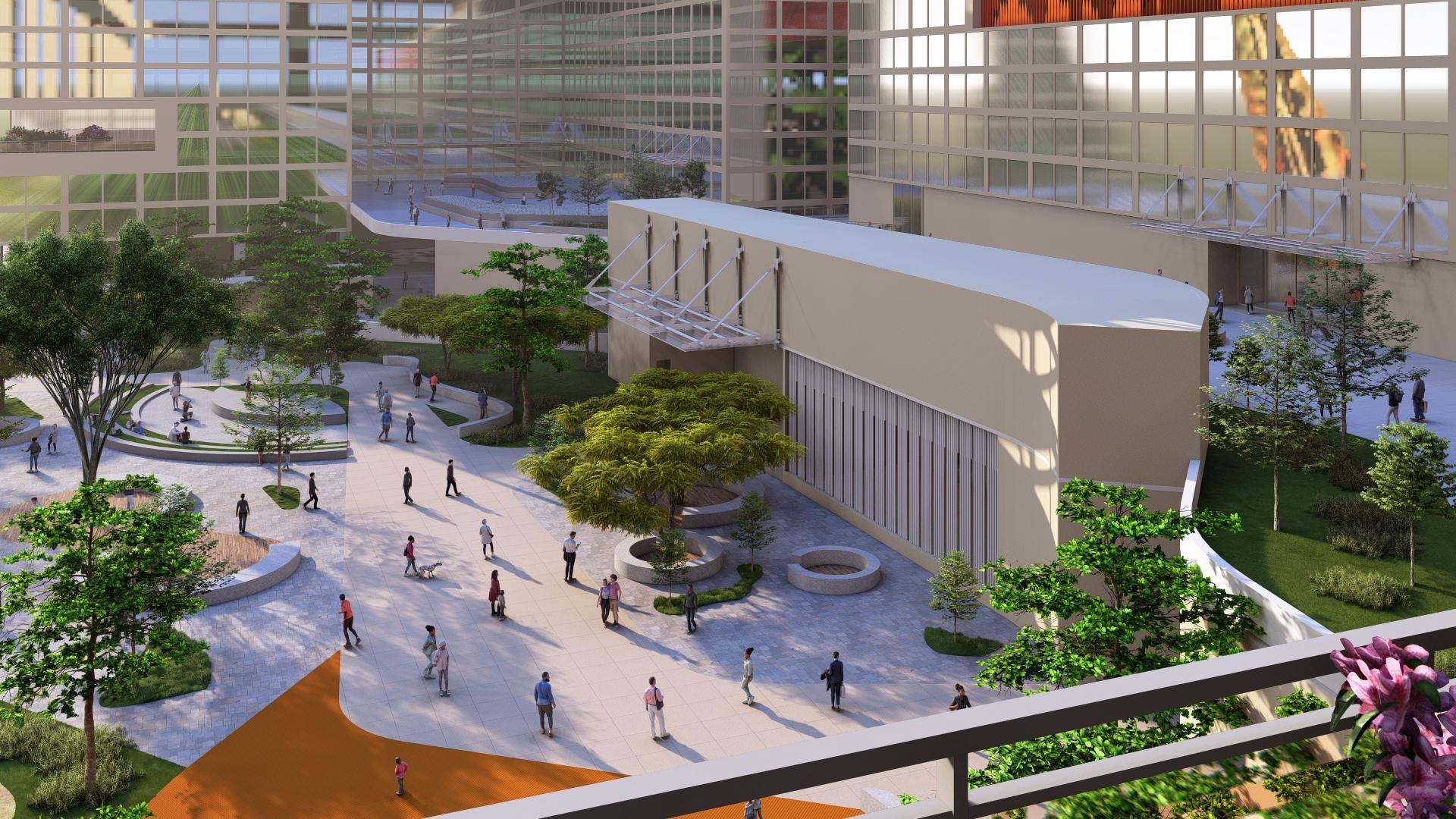

The thorough analysis of the site, grounded in TOD theories, has informed a design that incorporates diverse programs, ensuring a vibrant and multifaceted environment. Achieving a Floor Space Index (FSI) of 4.5, the development optimizes land use along transit corridors, catering to a wide range of user needs.

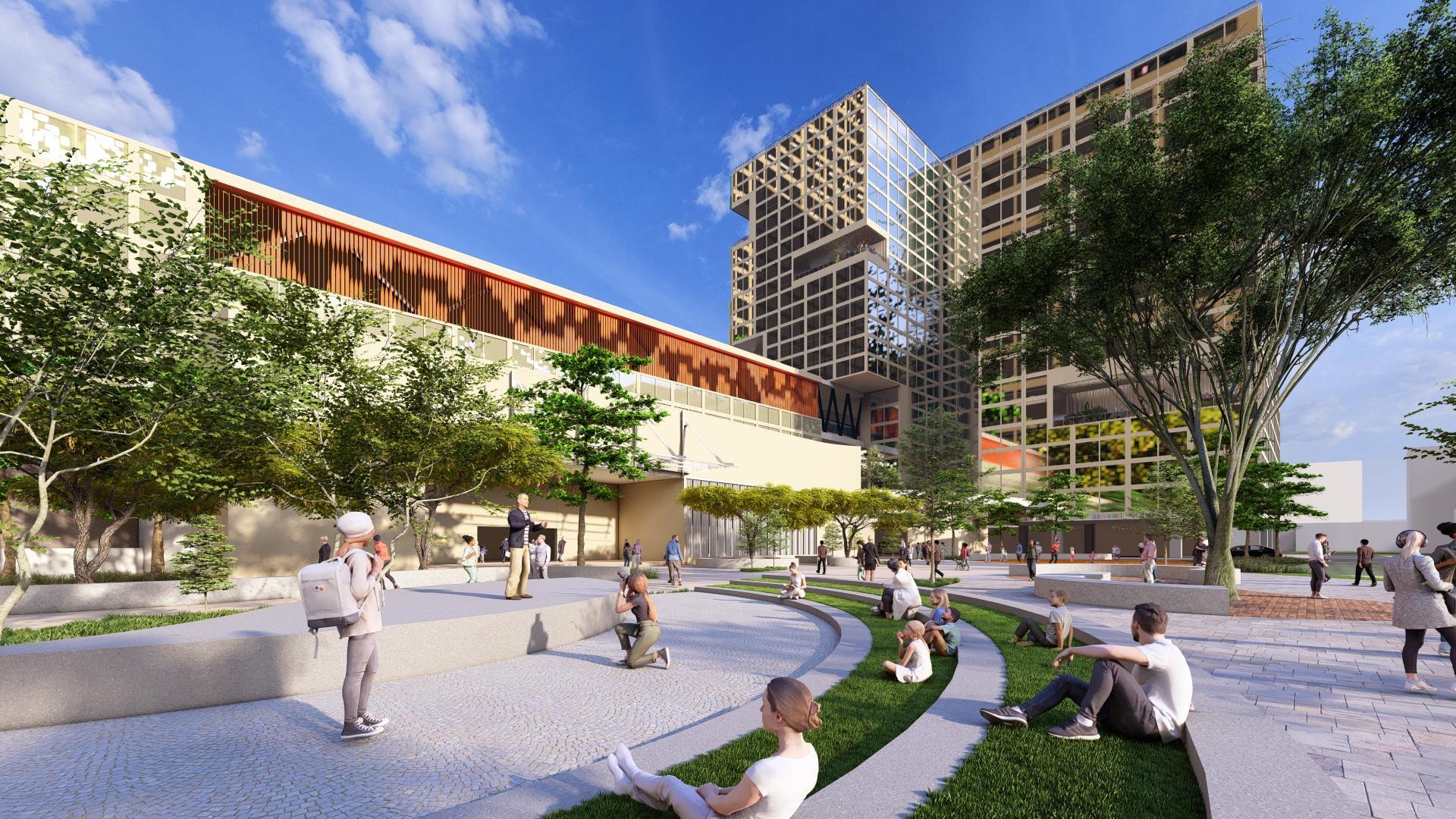

During the internship was involved at the following 4 projects
1. TITAN Company Ltd at Coimbatore 2. PRM Automotives India Pvt Ltd at Chennai 3. TEXMO at Coimbatore 4. SNOWMAN Logistics Ltd at Kolkata
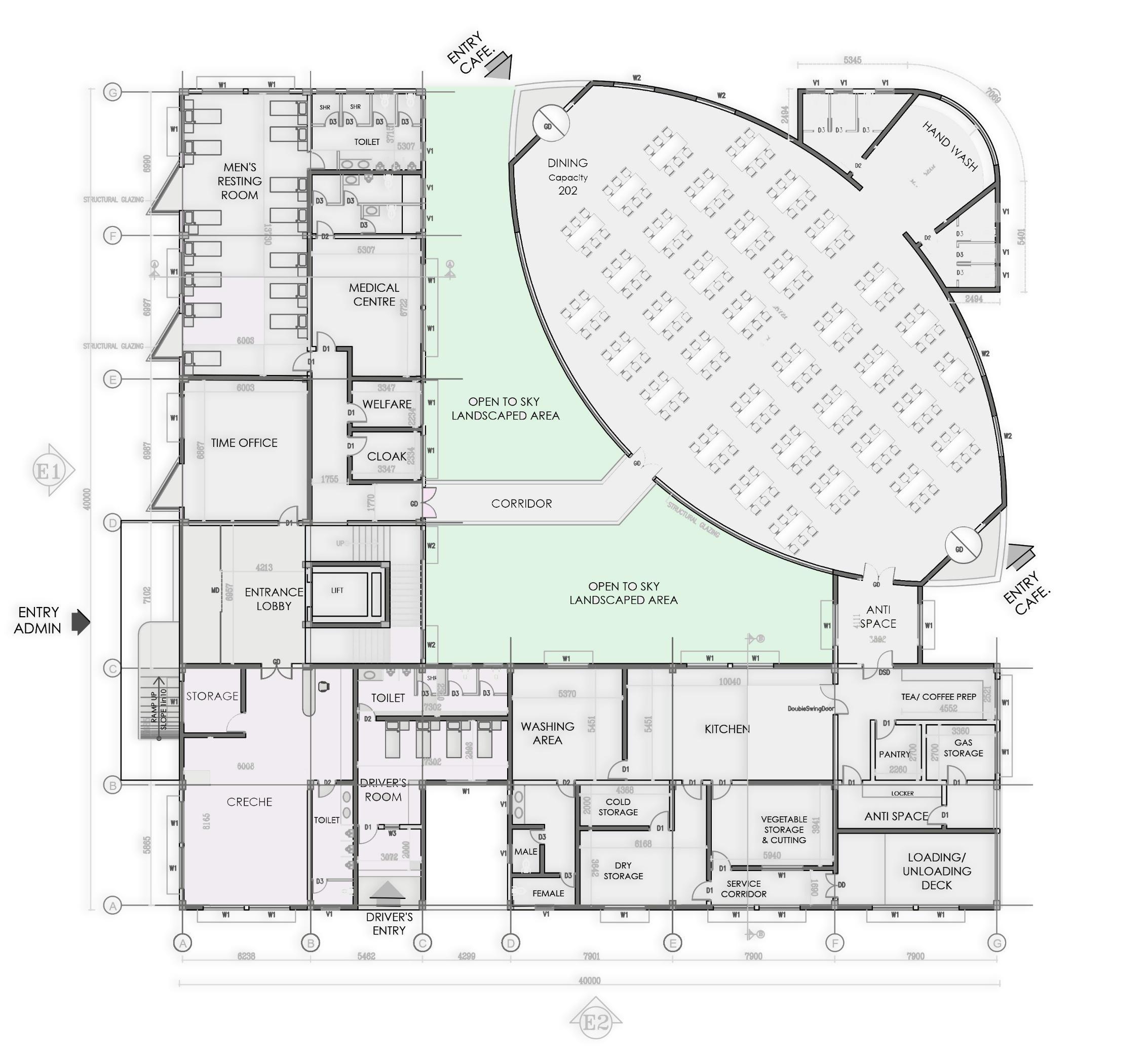

RECEPTION 3D VIEWS
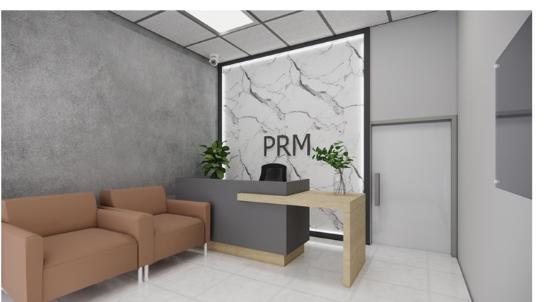
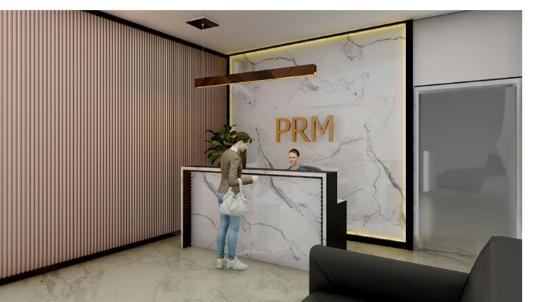
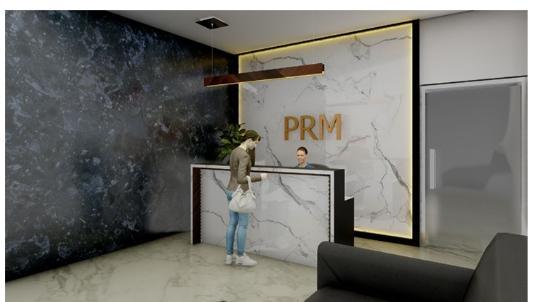


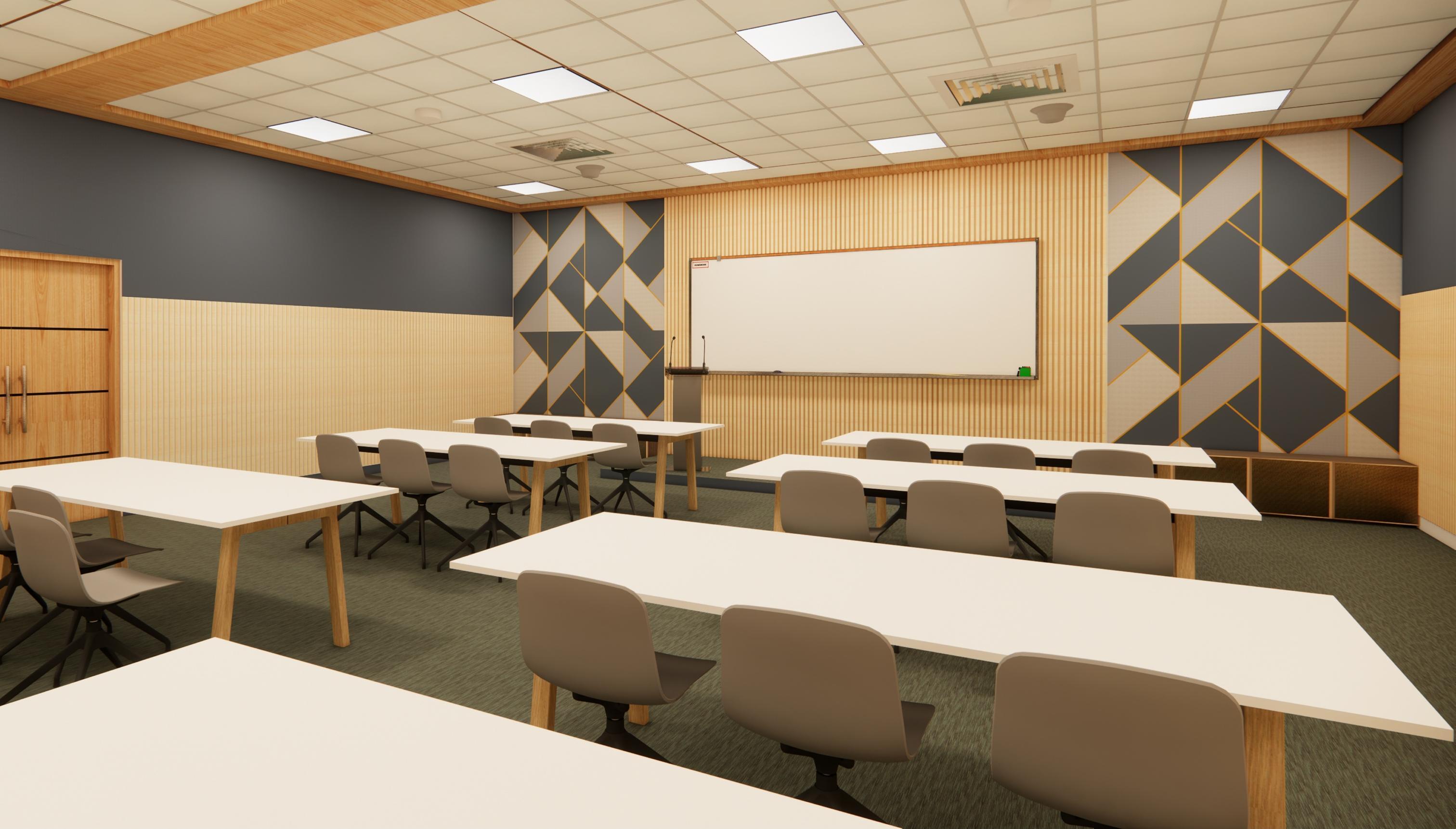

1. Pelathope Urban Living Lab – Urban Design
2. Ooty Villa – Renovation Project
3. Ambavane – Landscape Project
4. Dog Park – Landscape Project
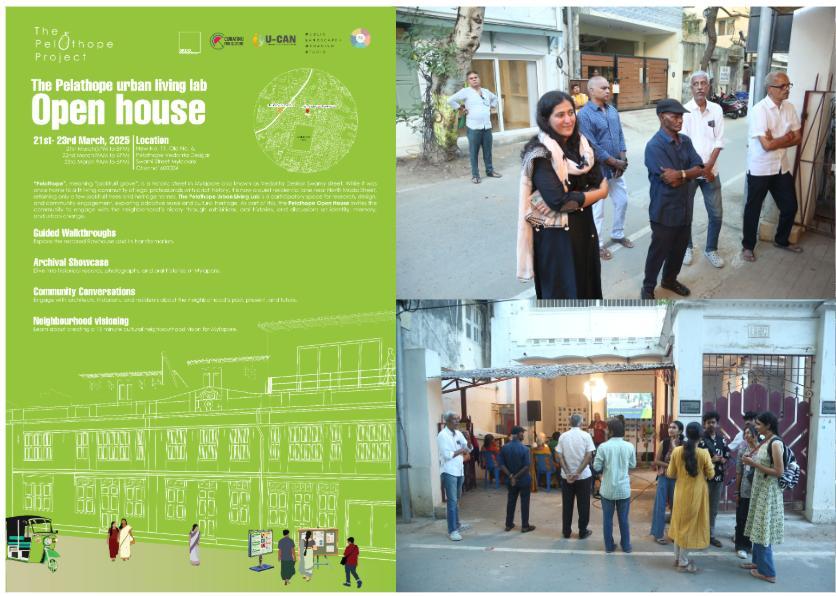

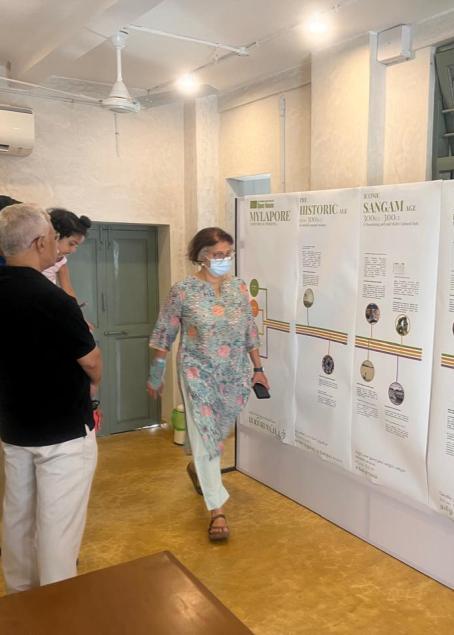
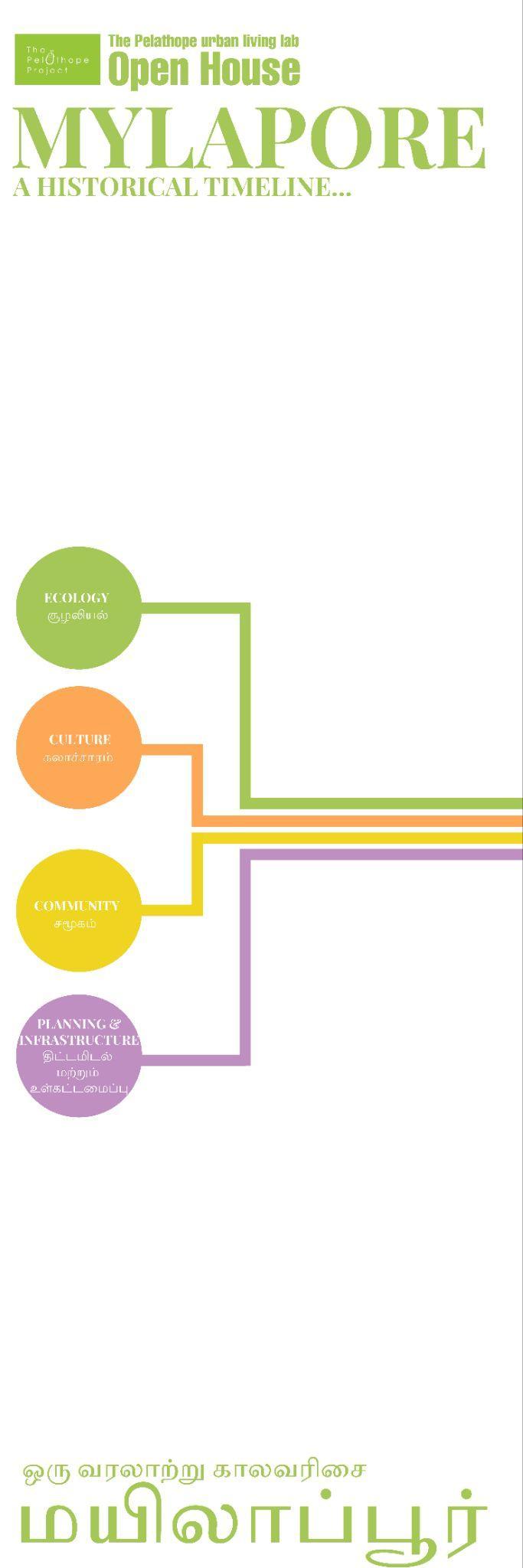


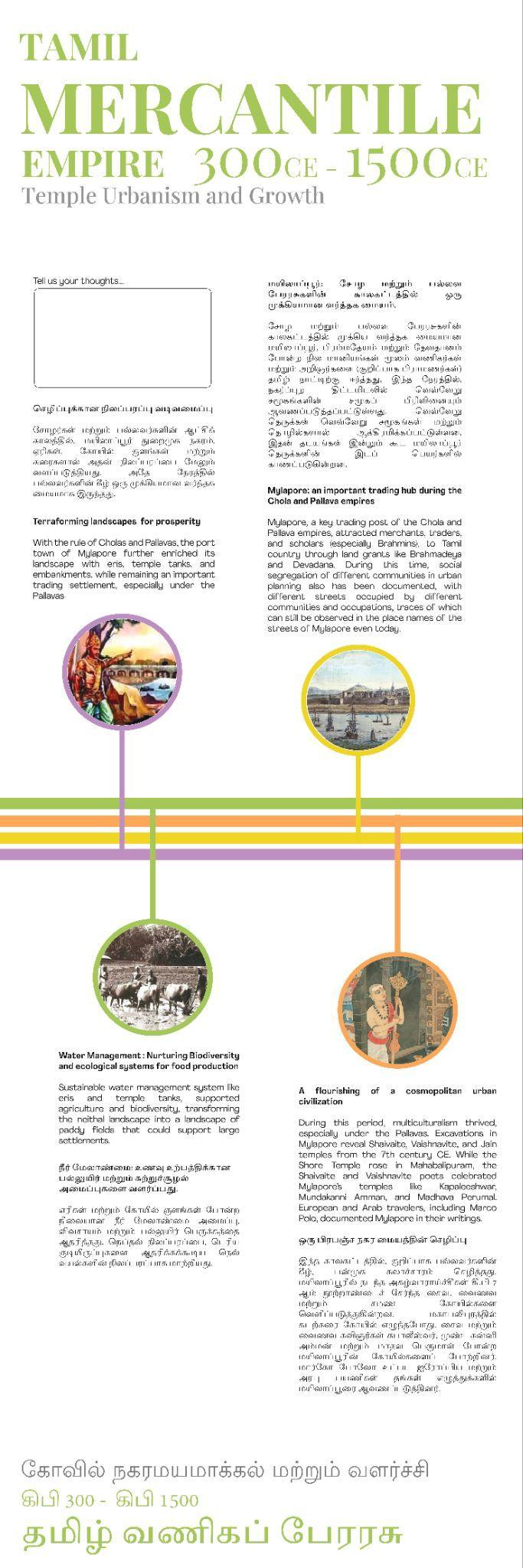




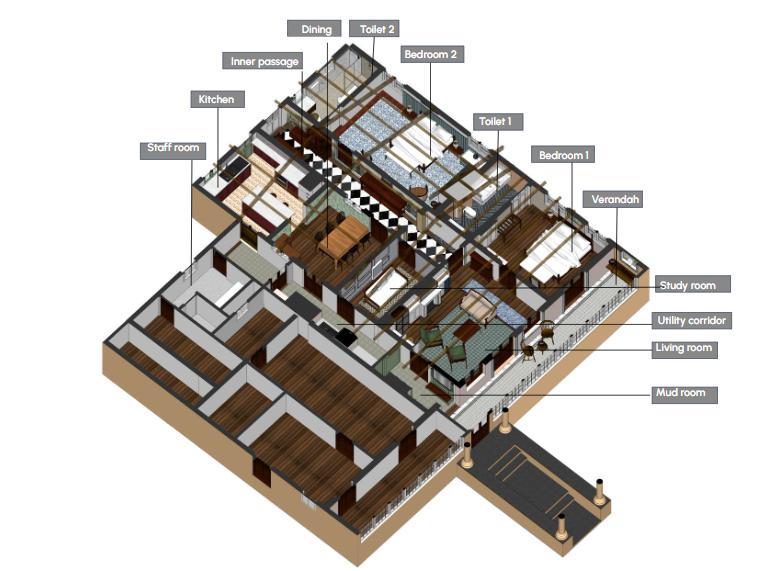
INTERIOR 3D VIEWS



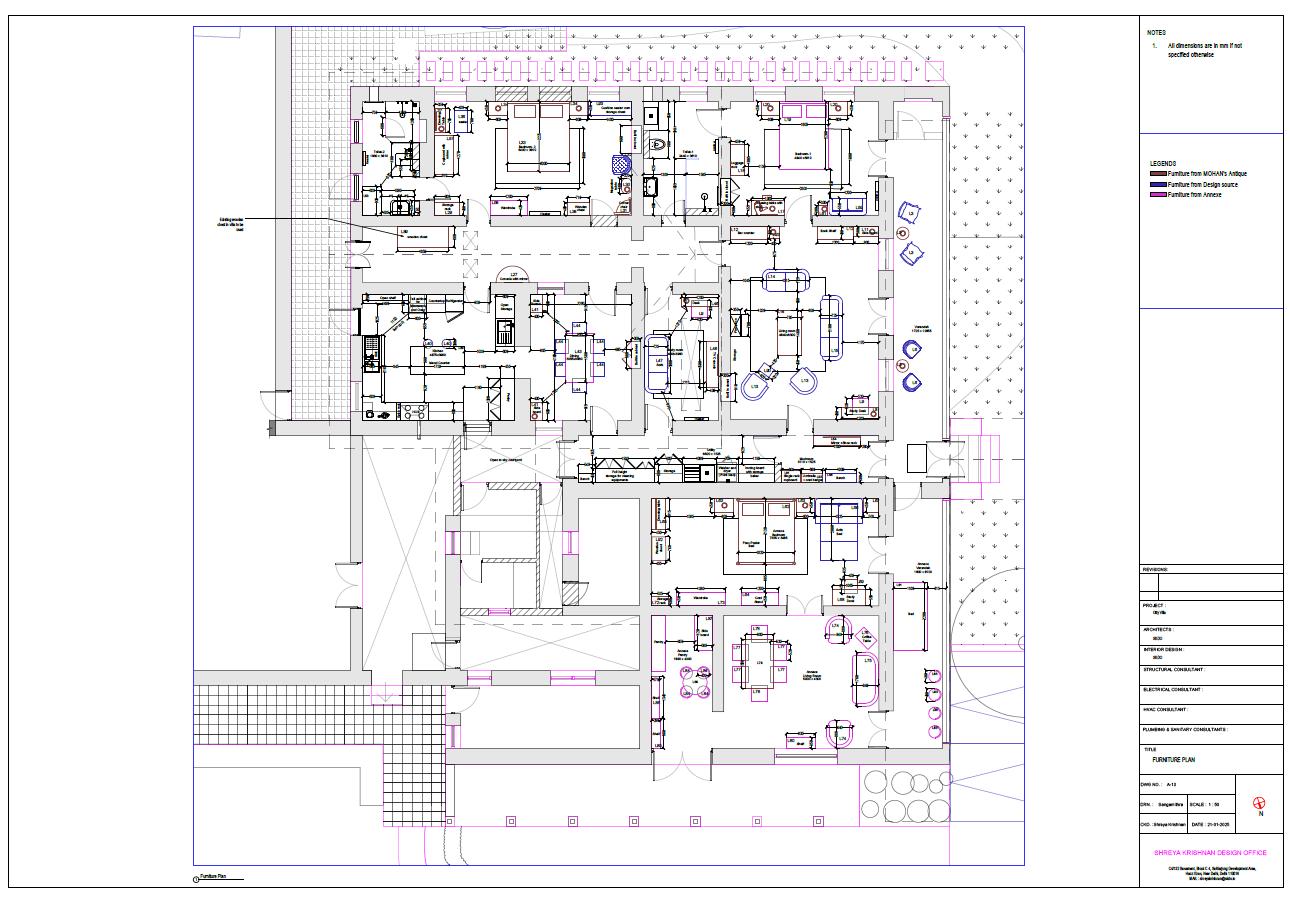





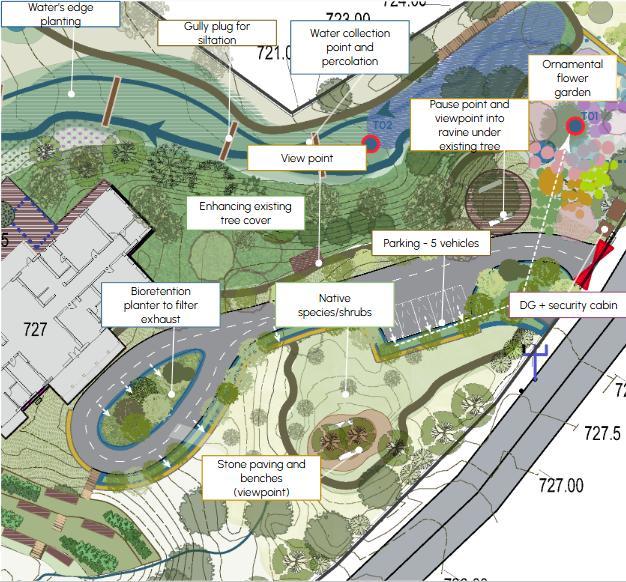





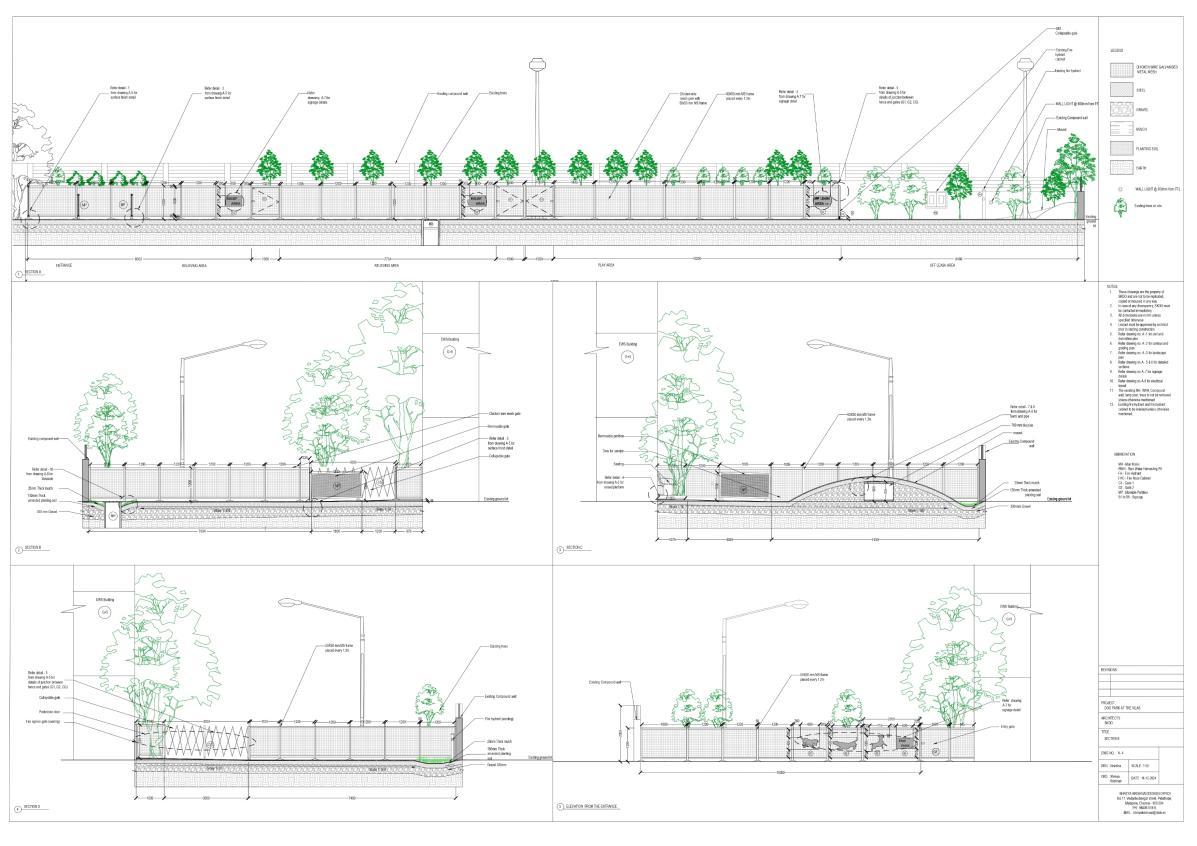

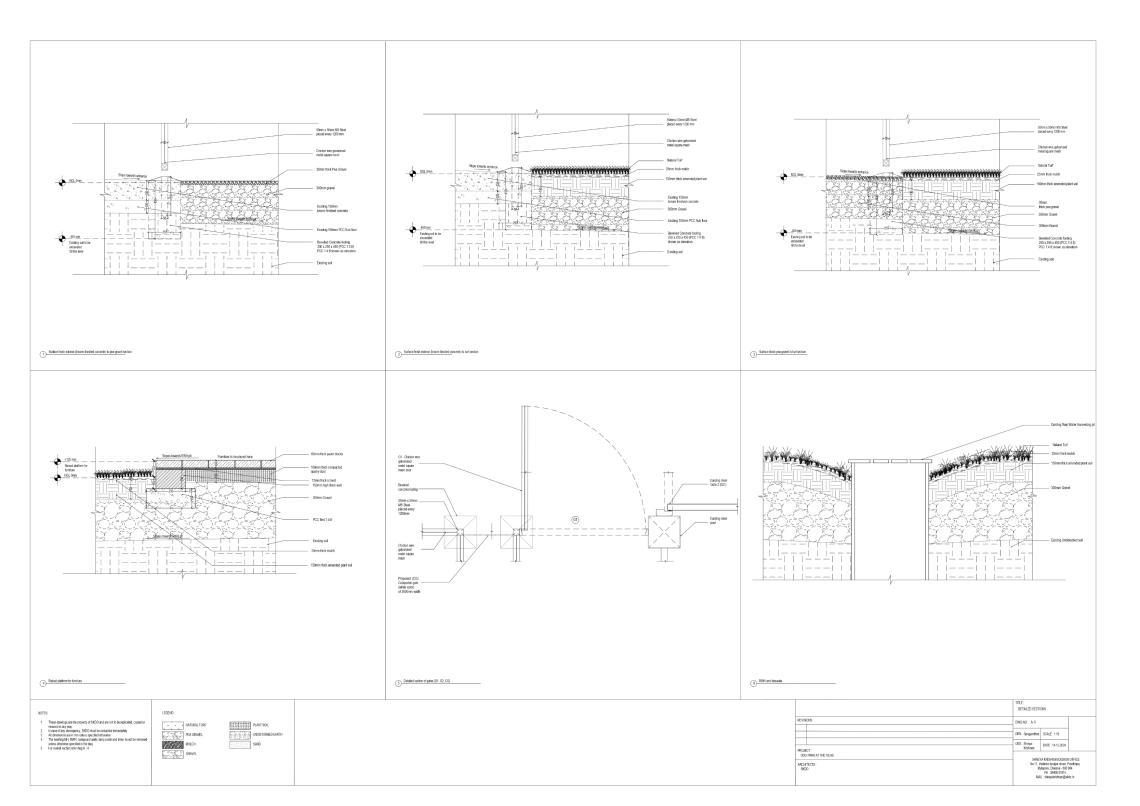
Thank You
