
ARCHITECTURE AND
DESIGN ACADEMIC PORTFOLIO

THESIS STUDIO








FLOATING ARCHITECTURE
The best possible structure for large floating structure for my design will be Pontoon type because the only Pontoon type structure can be stayed easily on floating surface and can be easily relocated to any place. It is given that Pontoon type and gravity base structure are the only structure which can float on the surface of the water without any support. They are designed to last for at least 50 years. . Pontoon type structure can be easily relocated and reassembled at any place. From the case studies i observed that the world is shifting to the water side, and so the future will be water world in next few generations.
My vision is to revolutionize leisure and tourism by creating dynamic spaces that cater to every need, from relaxation to adventure, for both locals and travelers alike. I envision the resort as a vibrant hub of hospitality, offering interactive experiences that engage and inspire visitors from around the globe
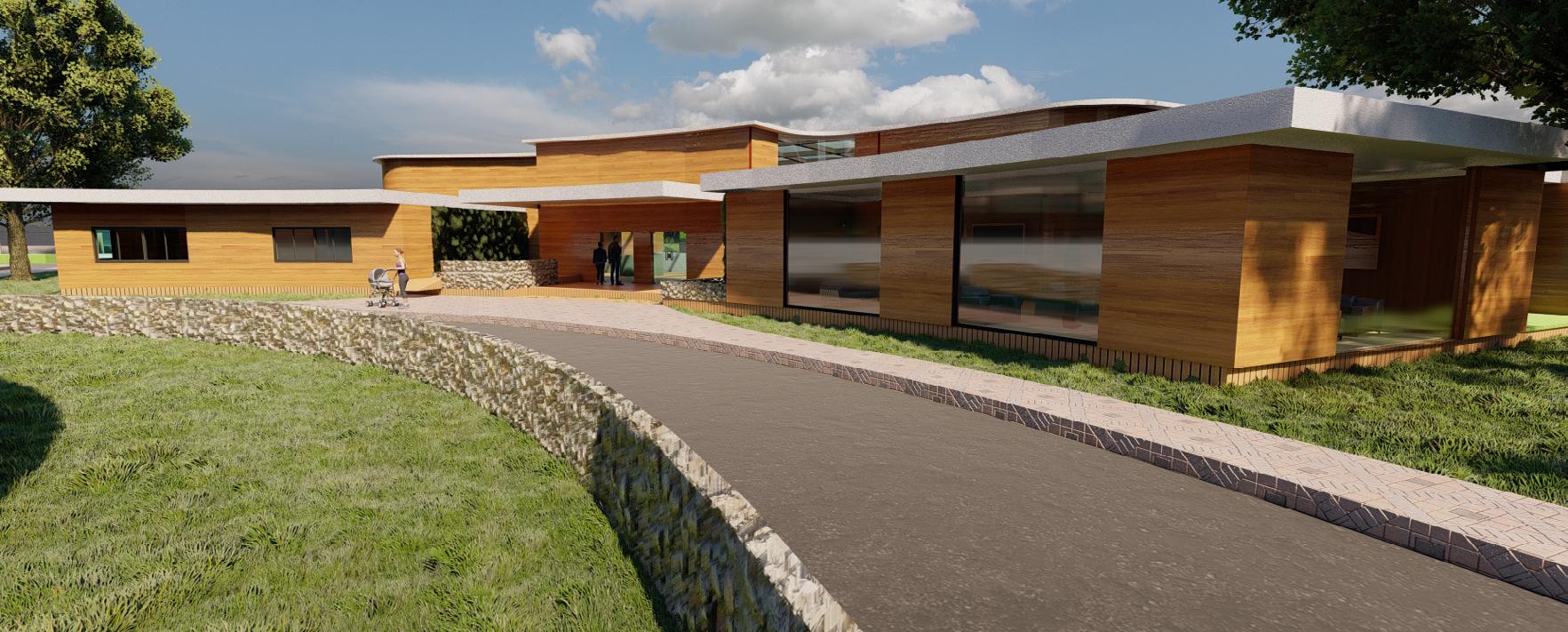


The project encompasses comprehensive site planning, focusing on optimizing the interface between land and water to create a seamless experience for guests. We will prioritize design solutions that enhance functionality while embracing the unique climate and environment of the area.
My mission is to provide unparalleled hospitality that transcends borders, fostering connections between people and cultures while boosting the local and national economy through tourism. We aim to enhance the allure of our destination by offering a diverse range of leisure activities, including unique experiences on the lake, to captivate and delight the guests.
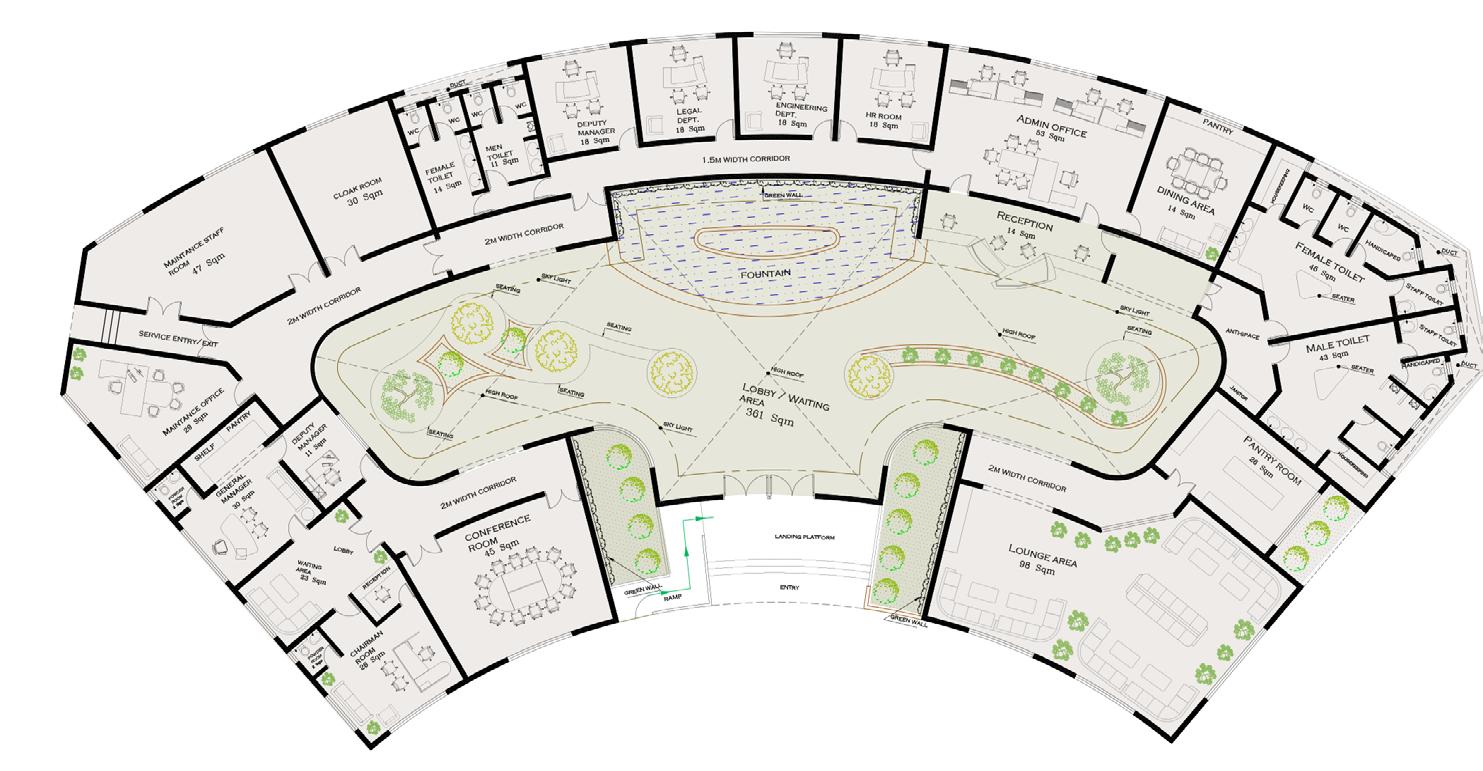

The Administrative Building is a meticulously designed single-story space with a doubleheight layout, featuring a central courtyard flooding the building with natural light and water elements. This layout optimizes functionality and user experience, facilitating efficient circulation. The integration of the courtyard blurs indoor-outdoor boundaries, fostering openness and connectivity. Landscapes and green spaces within enhance aesthetics and air quality, promoting biophilic design principles.

The Spa is envisioned as a cohesive unit with an open courtyard as its focal point, facilitating relaxation and connection with nature. Surrounded by lush greenery, both indoors and outdoors, it offers serene views of the lake. Functionally, it offers a variety of guest services while also serving as a draw for visitors and tourists seeking rejuvenation and tranquility.
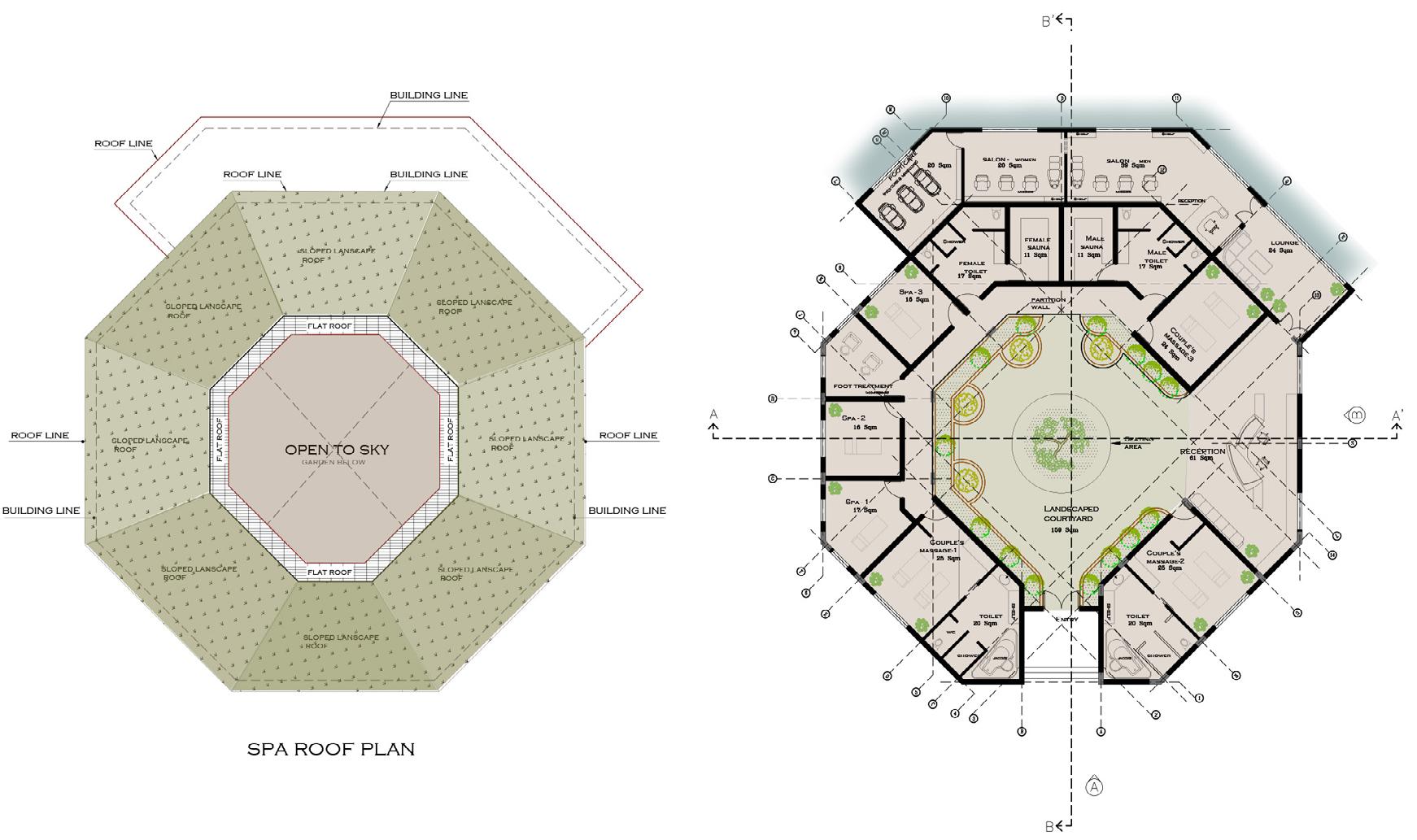

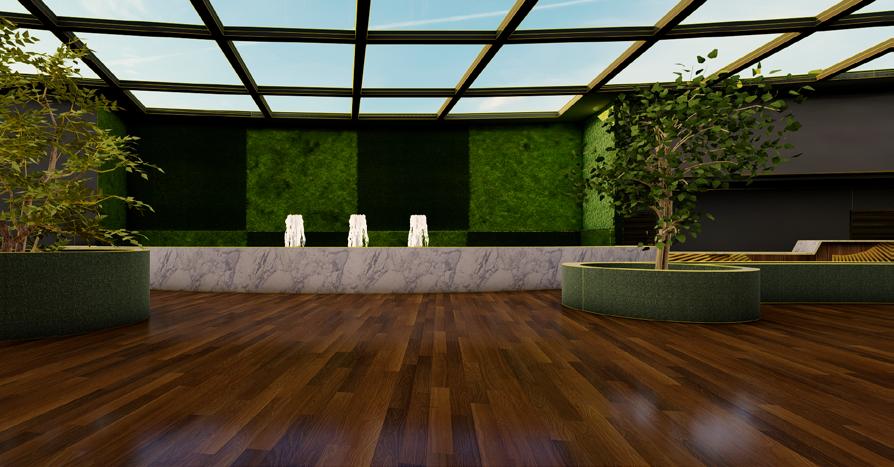
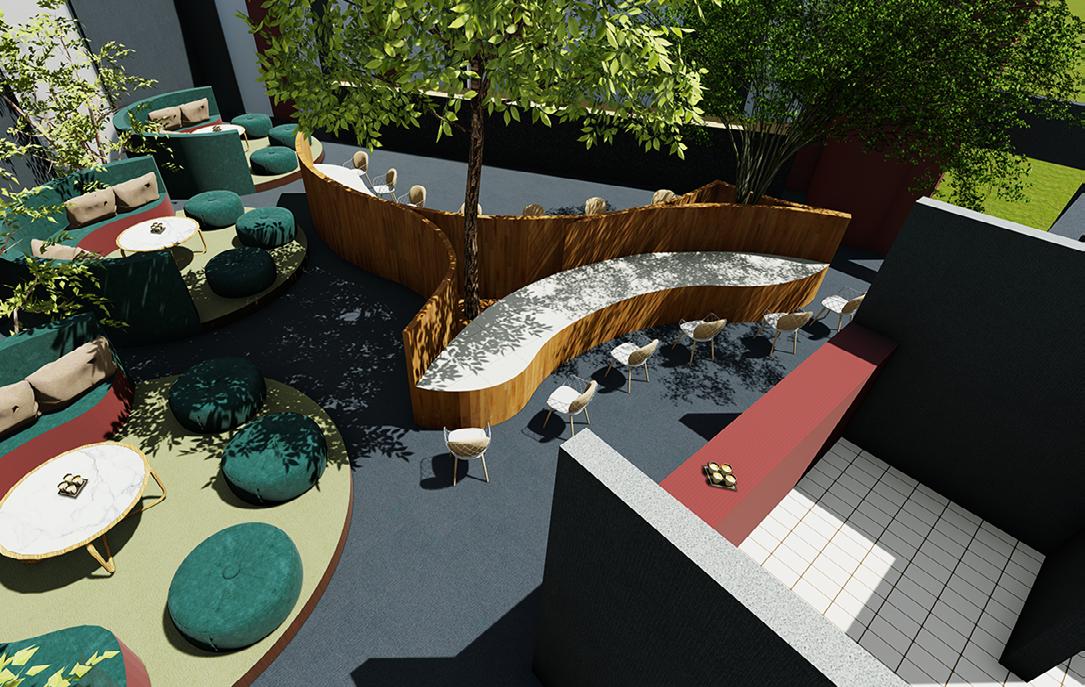

The Café is a meticulously designed, intimate space crafted with functionality and spatial efficiency in mind. With a capacity to comfortably accommodate 4050 patrons, it offers a vibrant and inviting atmosphere for guests to unwind and socialize. The incorporation of skylights infuses the interior with natural light, creating a warm and welcoming ambiance that enhances the dining experience. Complementing this, a green roof not only adds visual appeal but also contributes to the café's sustainability efforts.

The Family Cottages are meticulously designed to cater to the needs of a family of two, offering a harmonious blend of functionality and spatial design. Each cottage features two wellappointed bedrooms, ensuring privacy and comfort for all occupants. A spacious living room serves as the heart of the home, providing a welcoming space for relaxation and socializing.
The inclusion of a breakfast counter and pantry adds convenience and practicality to the living area. Outside, guests can enjoy the serene surroundings from the comfort of an outdoor seating area, overlooking the picturesque lake. A cocktail pool and a kids' pool provide refreshing options for leisure and recreation. An elegant glass passageway seamlessly connects the bedrooms and living room, enhancing the flow of space and adding a touch of sophistication to the overall design.
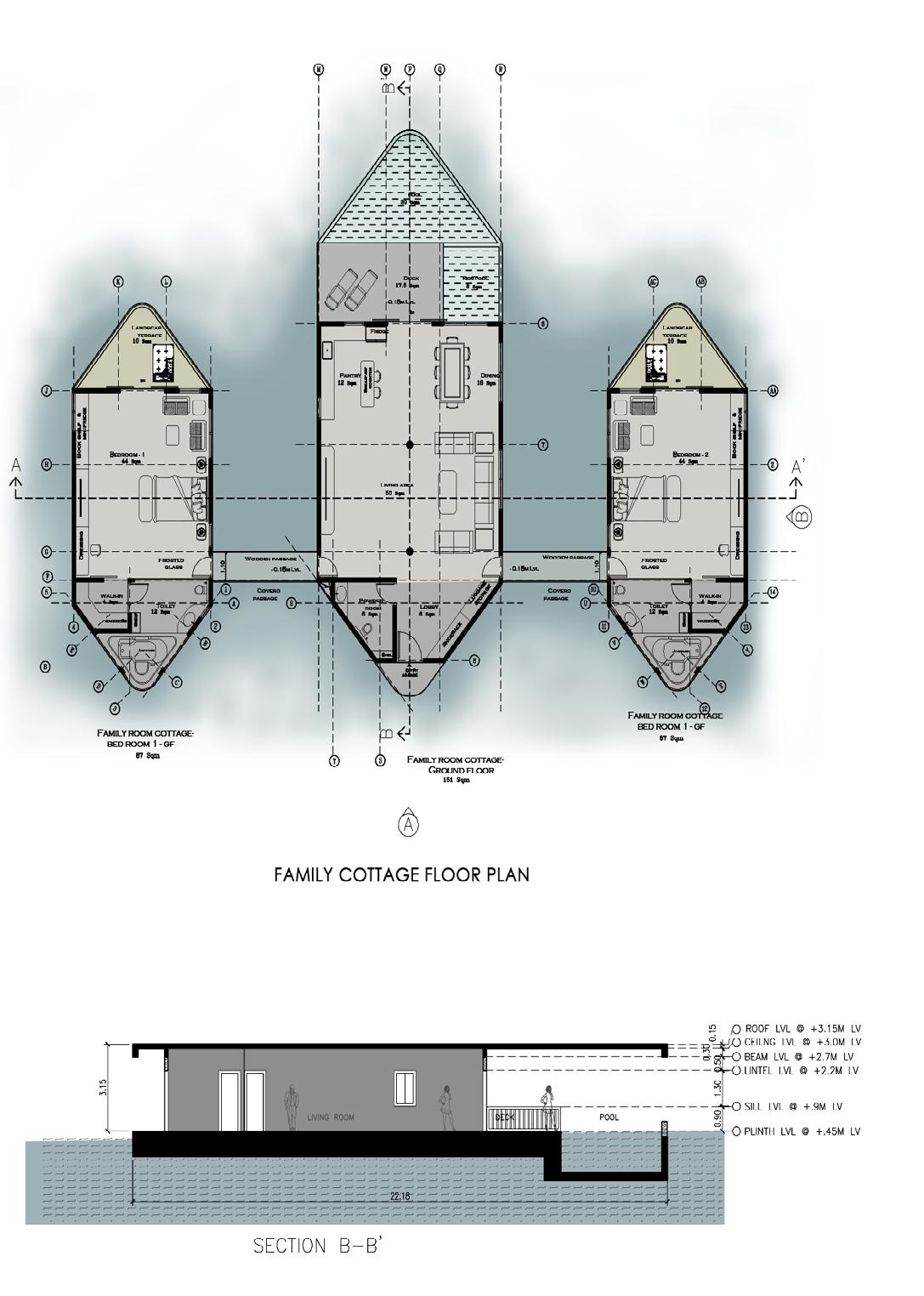

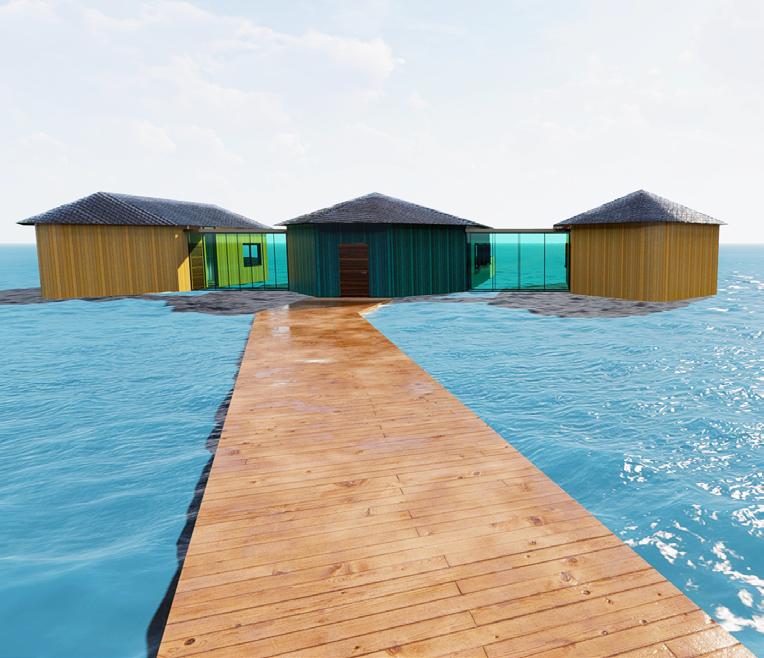

The Studio Cottages, designed with a focus on functionality and spatial efficiency, are ideally suited for small families. Each cottage features a carefully crafted layout, comprising a cozy bedroom complete with a convenient walk-in closet. The living room, illuminated by a strategically placed skylight in the roof, offers a seamless connection to the outdoors while maximizing natural light ingress. A well-appointed pantry adds convenience and practicality to the space. Outdoor seating provides an inviting retreat for guests to enjoy the serene vistas of the beautiful lake, seamlessly integrating indoor and outdoor living experiences.

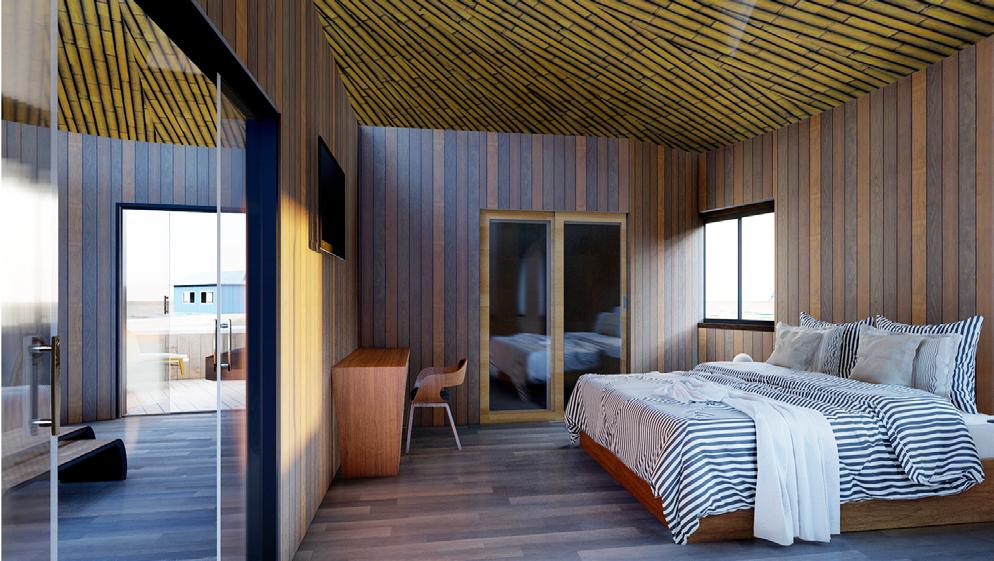







A comprehensive analysis of schizophrenia patients with chronic mental episodes and the design based integration of safety measures constitutes the Project's Design Core.
Concept statement: This design intends to utilize the combination of well-standard strategies and a curated elemental color palette to achieve a comforting and aesthetically pleasing functional environment for the residents. The well strategies and spatial layouts used in the project focus on infection control, acoustics, thermal comfort, lighting levels, wayfinding, and accessibility.

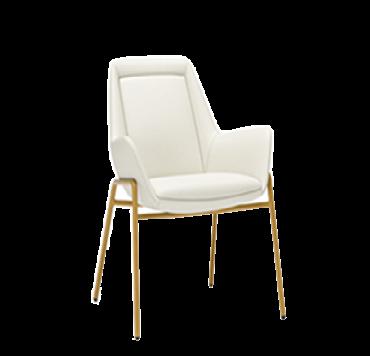


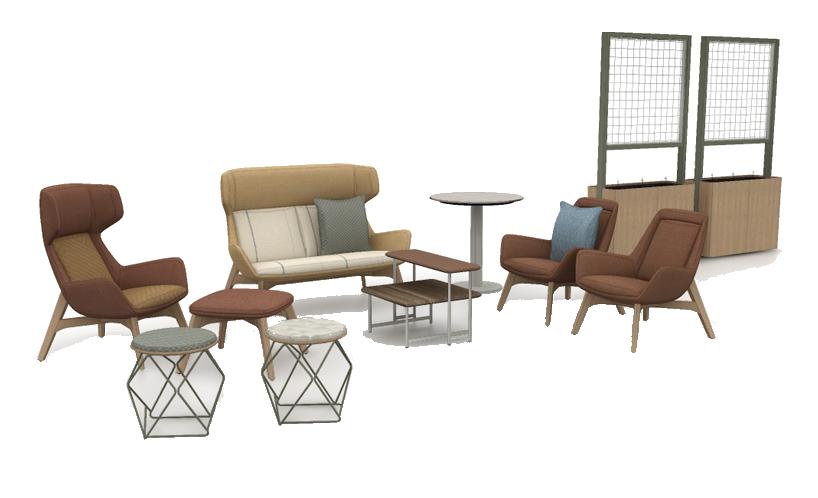
• Application : Lobby/ waiting
• Id: T300488
• Dimensions: 27' x 12'
• Overall dimensions 25.5"w x
• Weight32 lbs. steel38 lbs.
• woodSeat dimensionsl 6.75"w x
•
• Cubic feet 12.5
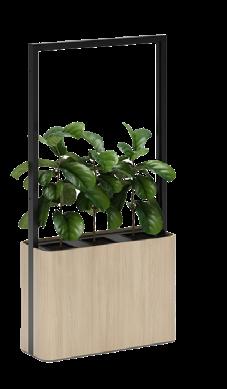
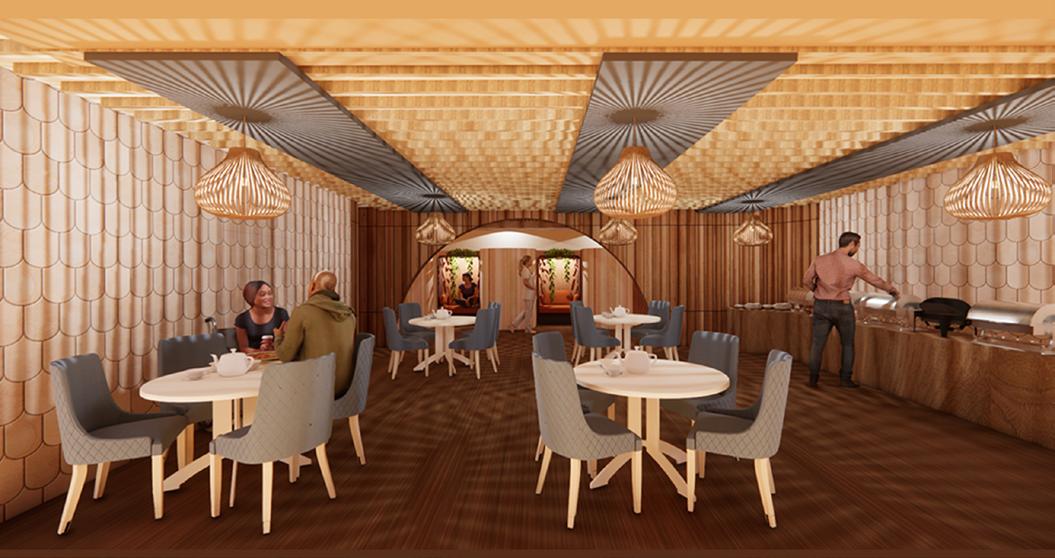
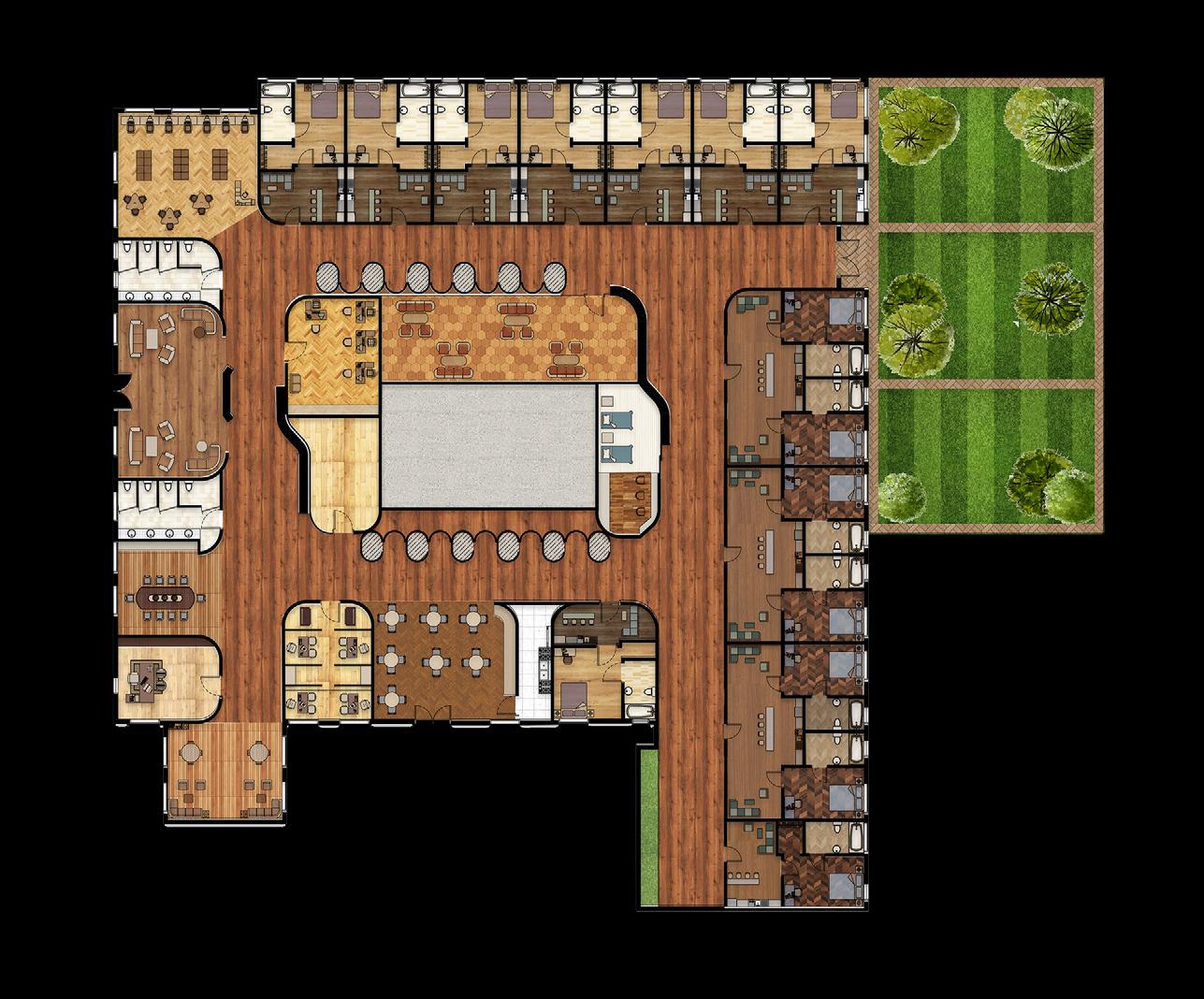

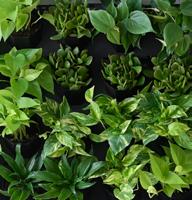

• Application : Living Room
• Id: T30027 4
• Dimensions: 29' x 15' ft
• Plywood substructure with webbed seat area 6", Top cushion foam, 2" Cushion foam on all sides
• Adjustable glides
• 1" Wide accent welt
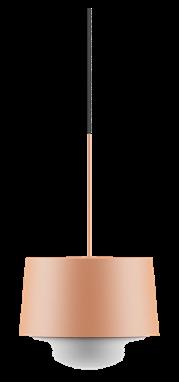
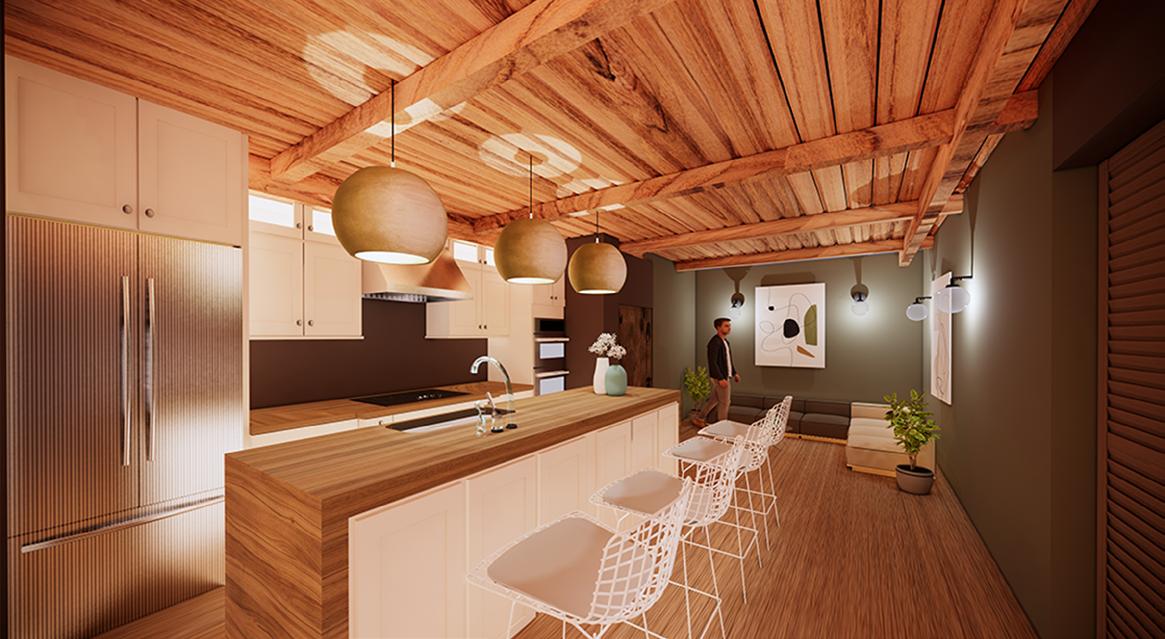


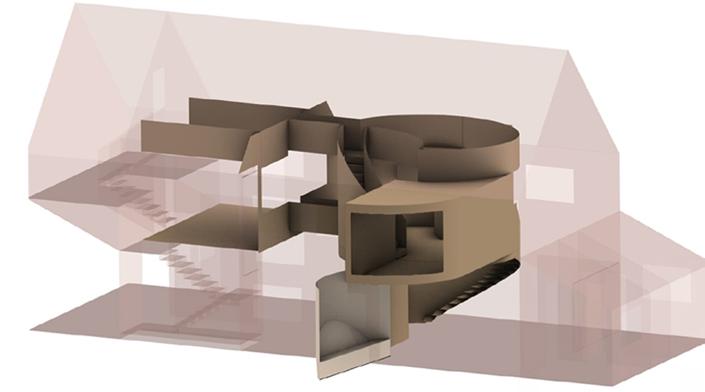


Project 1 challenged us to create a Polly Pocket model inspired by a chosen precedent house, in this case, the Johnston Marklee View house in California. By meticulously studying the plans, elevations, and sections of the house, we gained insights into its spatial qualities. We incorporated hinges into our model to emulate the dollhouse concept, allowing for multiple entrances and openings to enhance the functionality of the spaces.
Drawing inspiration from the German Dockenhaus and Dutch cabinet house, we explored the idea of expanding space through innovative design.
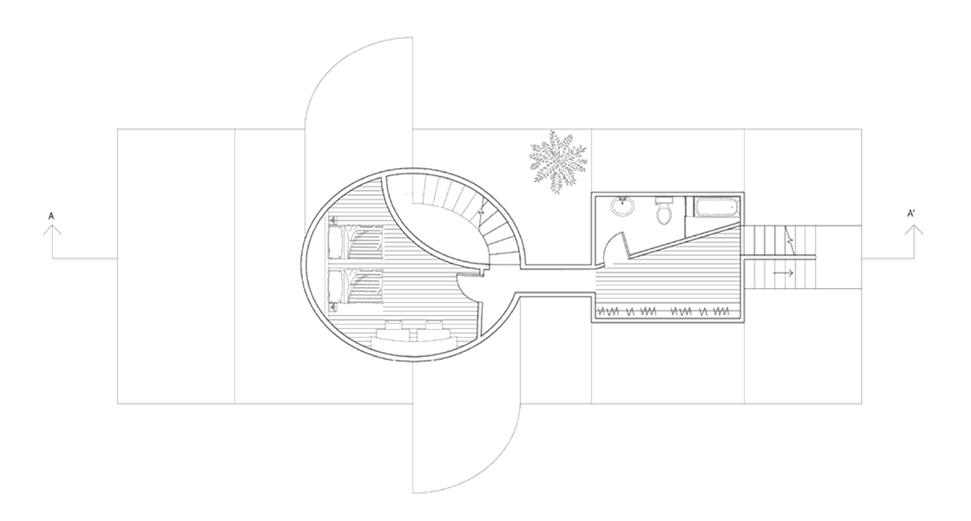
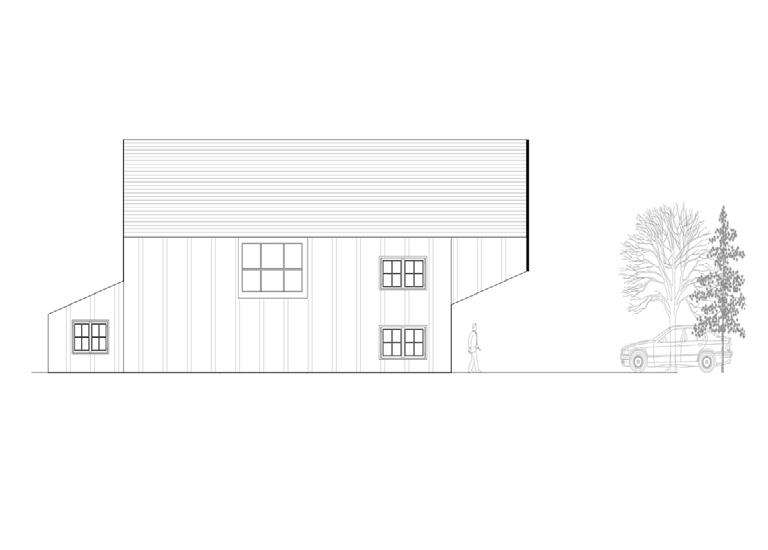
Project 2 centers on integrating the exterior form of our precedent house into the interior of the Sea Ranch Binker Barn house. I collaborated with a classmate to develop a design that could seamlessly function as an interior object while blending with the Binker Barn's exterior. This task was particularly challenging due to the precedent house's circular plan, which was needed to be merged with the Binker Barn's square plan.
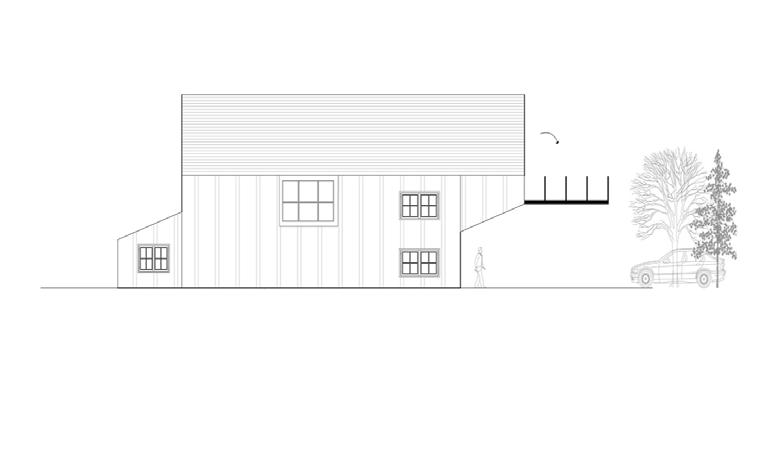
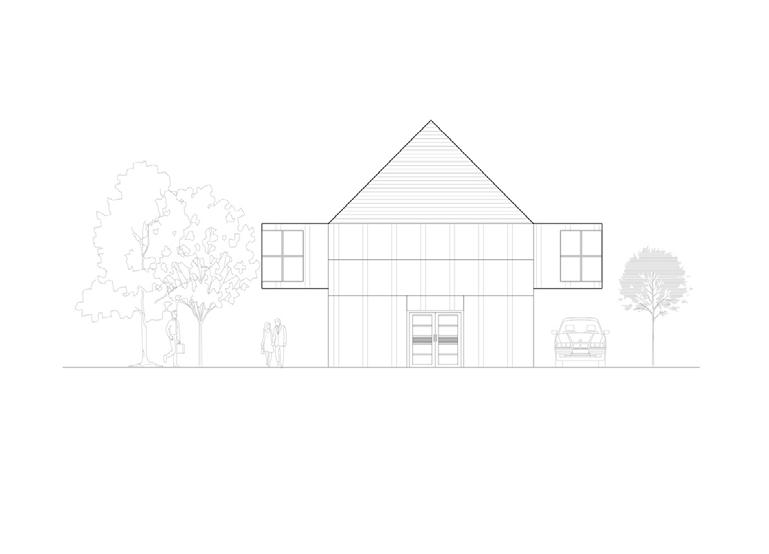
Through this process, we discovered various approaches to solving design problems. We designed hinges to create multifunctional spaces, including a living room and a patio on the first floor. Additionally, we incorporated super graphics, a visually striking design feature inspired by our precedent house. We transformed the curves of the exterior object into a 2D diagram, which became a super graphic element in the Sea Ranch house.





Throughout the project, we aimed to integrate every design element from the precedent house into the Sea Ranch Binker Barn, creating a cohesive blend of the two structures. For example, we designed short corridor walls to maximize views, similar to those in the precedent house. Overall, this was a highly intriguing and thoughtprovoking design assignment that provided a valuable learning experience.



From Exhibiting The unknow interior qualities to the massive scale of The Great Pyramid - BRINGING ACCESSIBILITY TO THE INACCESSIBLE.
SCOPE - Duplicated Fractions of the original buildings can be set up for people to experience and walkthrough, rather than just look upon them. There is also the possibility of manipulating the lighting,humidity and ariflow within space ; making digital or other types of interactive installations.
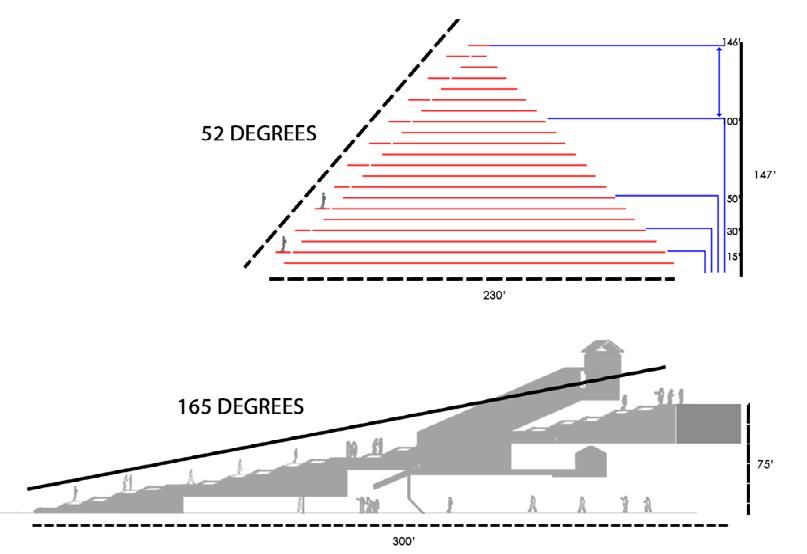
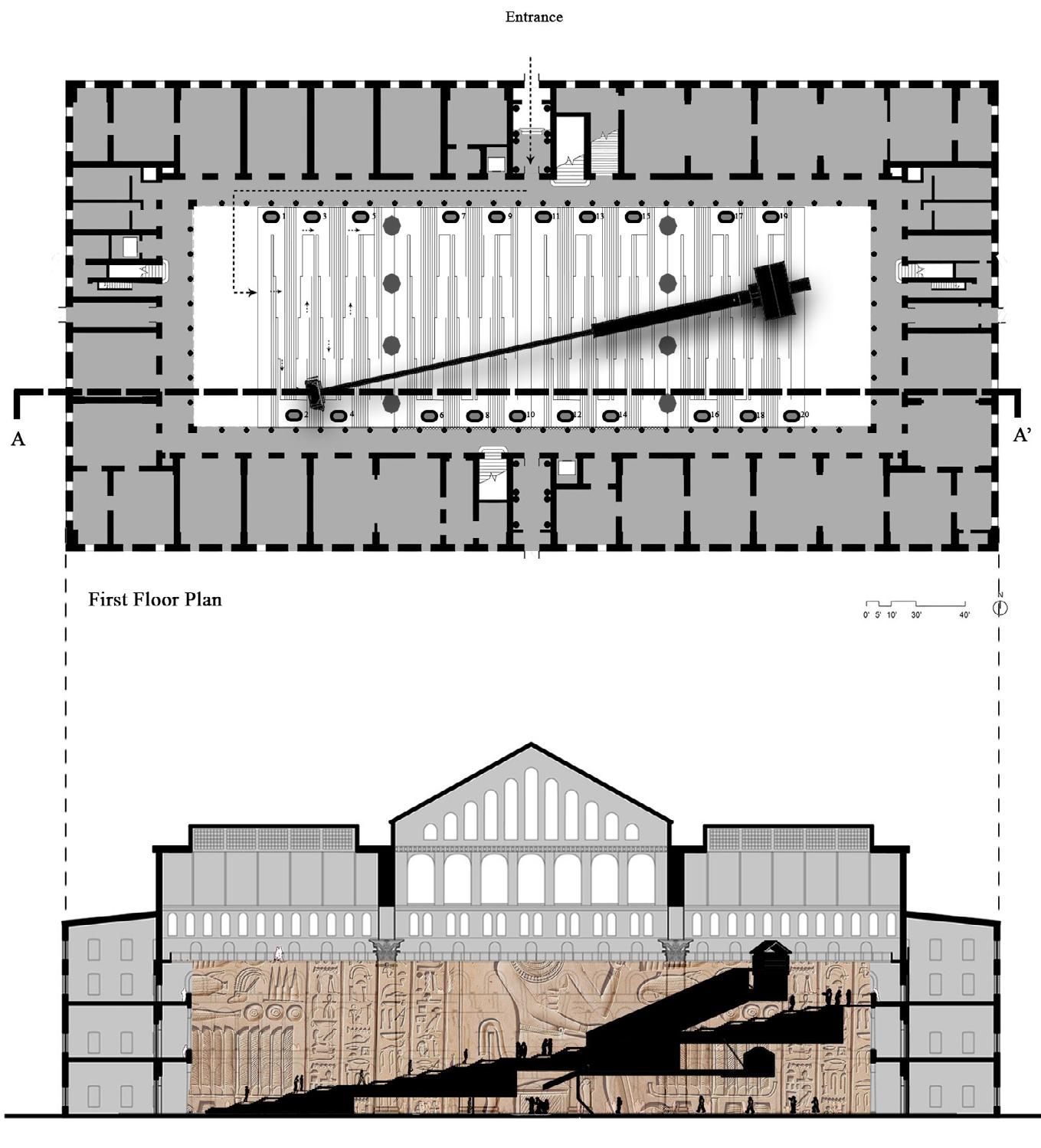
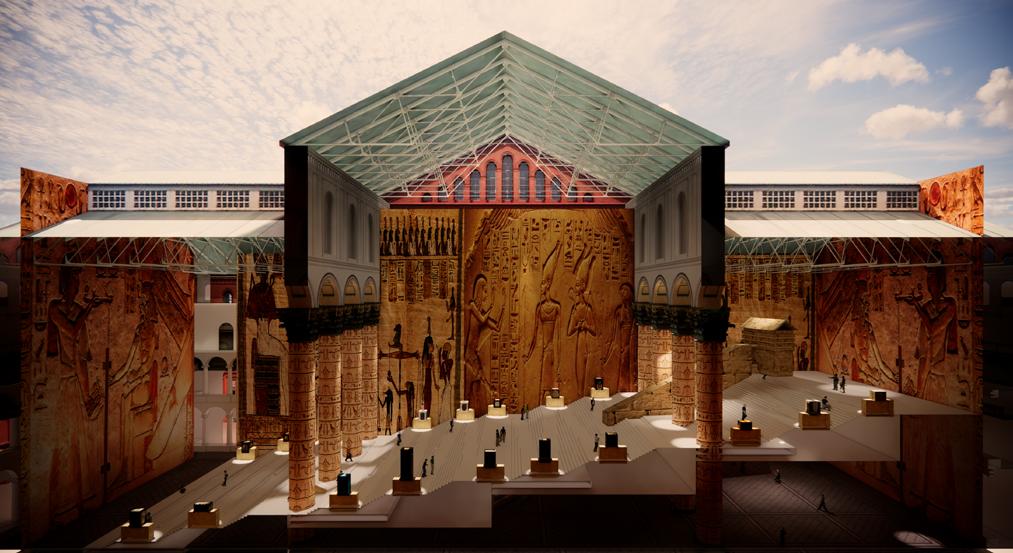
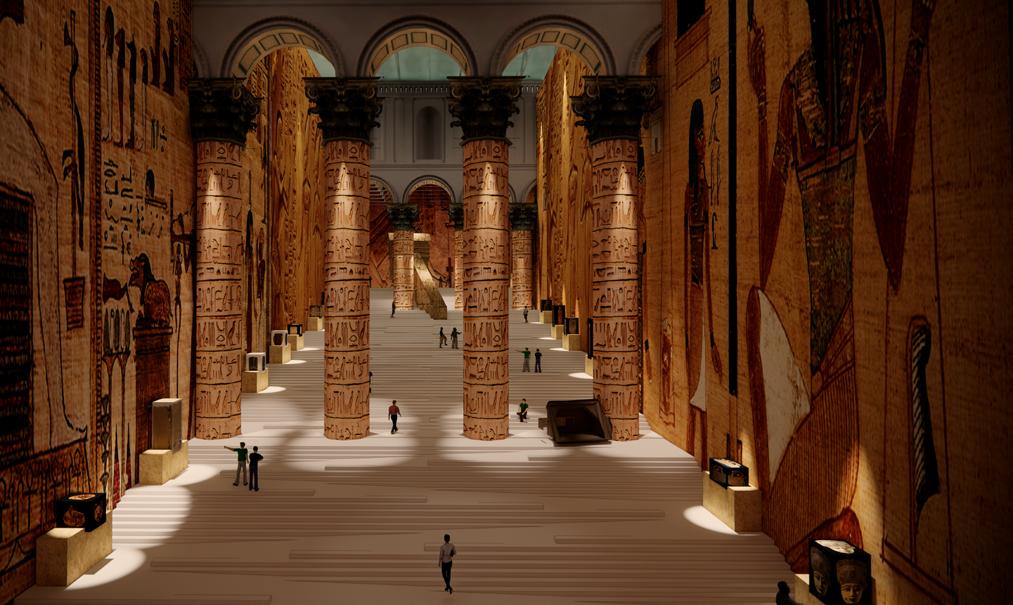


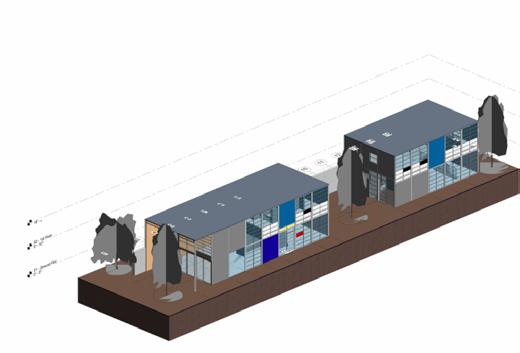
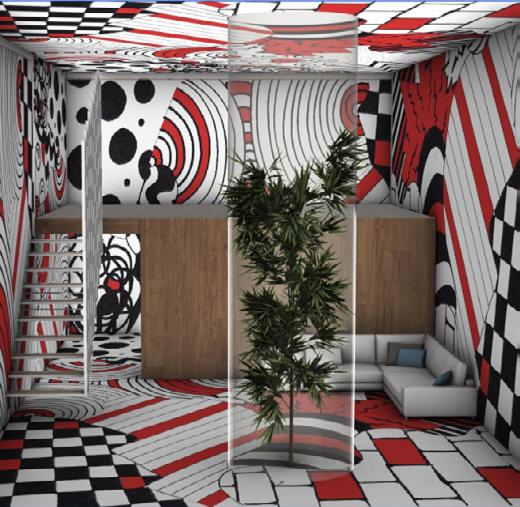
REVIT PROJECT : EAMES HOUSE
REVIT MODEL: RETRO STYLE INTERIORS
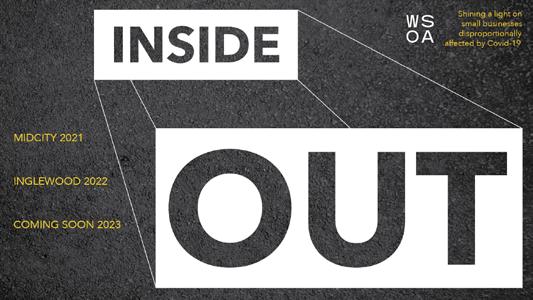
DHONGIA FOUNDATION https://www.insideoutla.space/ about-avenue
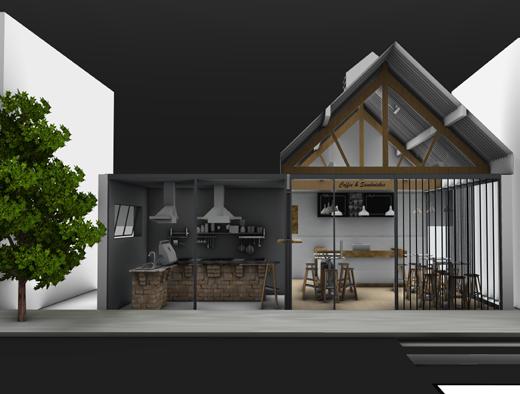
FIGURING SPACES : GARDEN PARTY
PERSONAL PROJECT: CLOUD KITCHEN

STUDIO
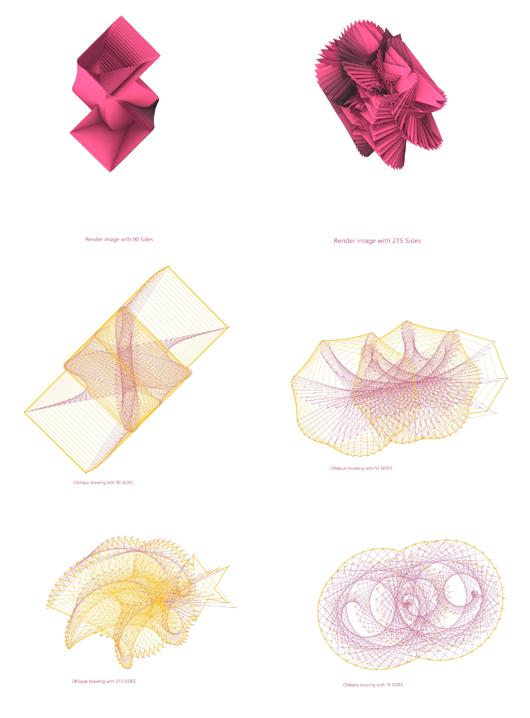
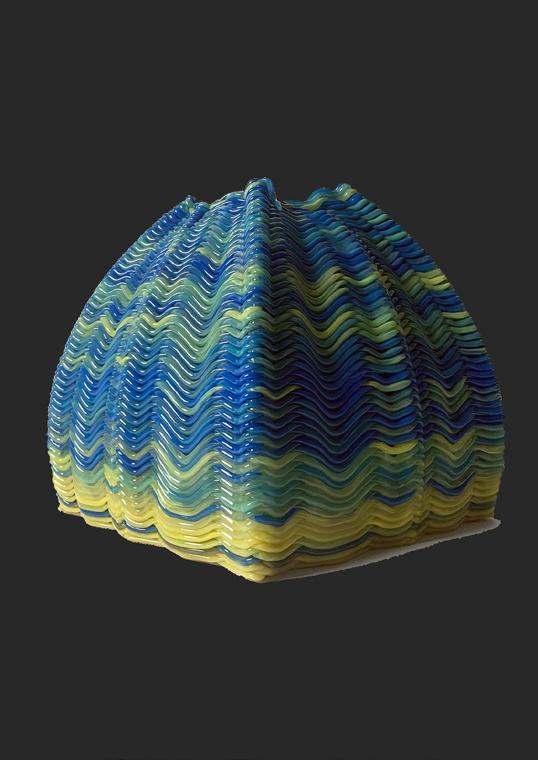
Link to Academic Portfolio : https://issuu.com/sandyrav24/docs/sample_portfolio