SANDUNI WEERASINGHE 2020-2024
sanduni0909@gmail.com +94765733916
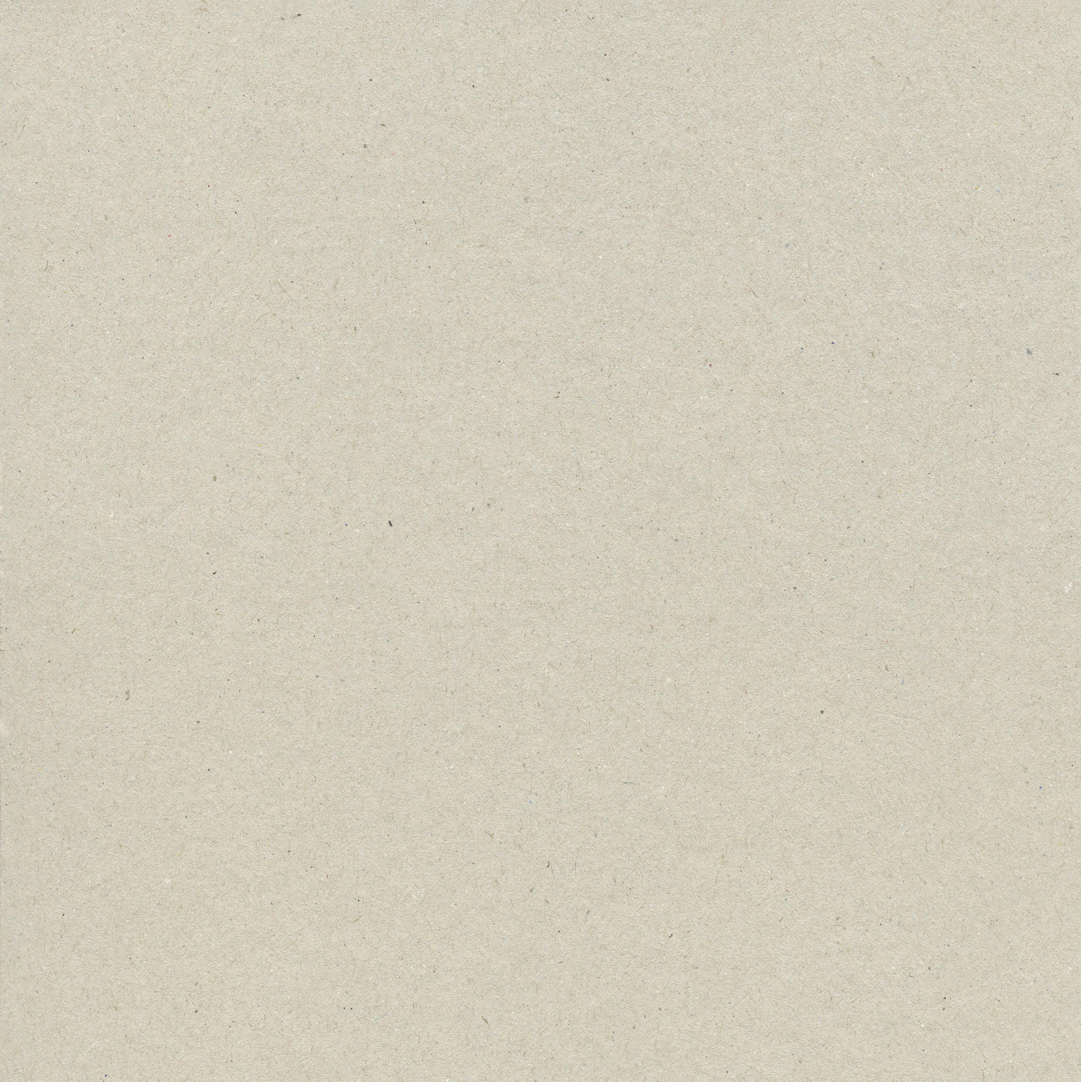
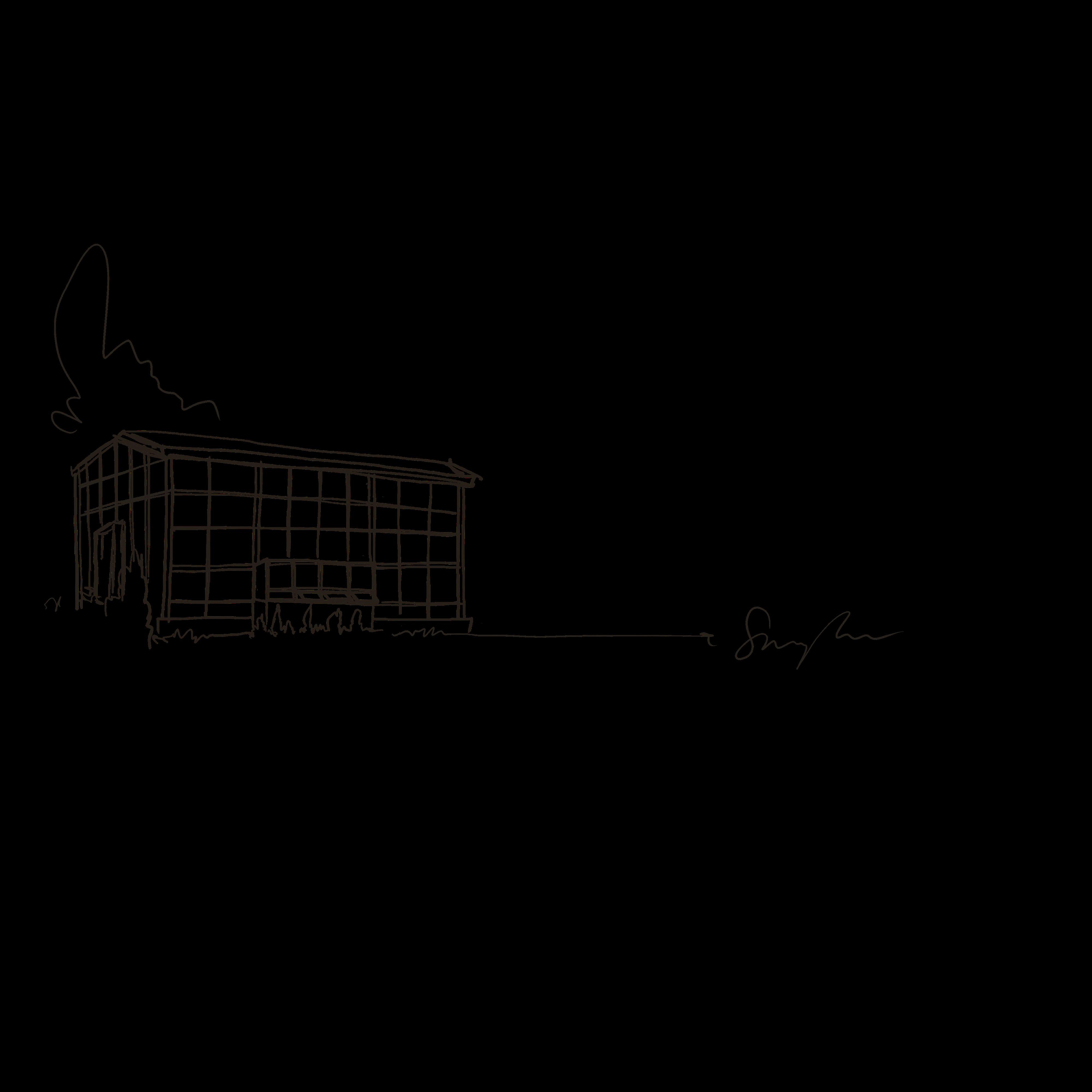
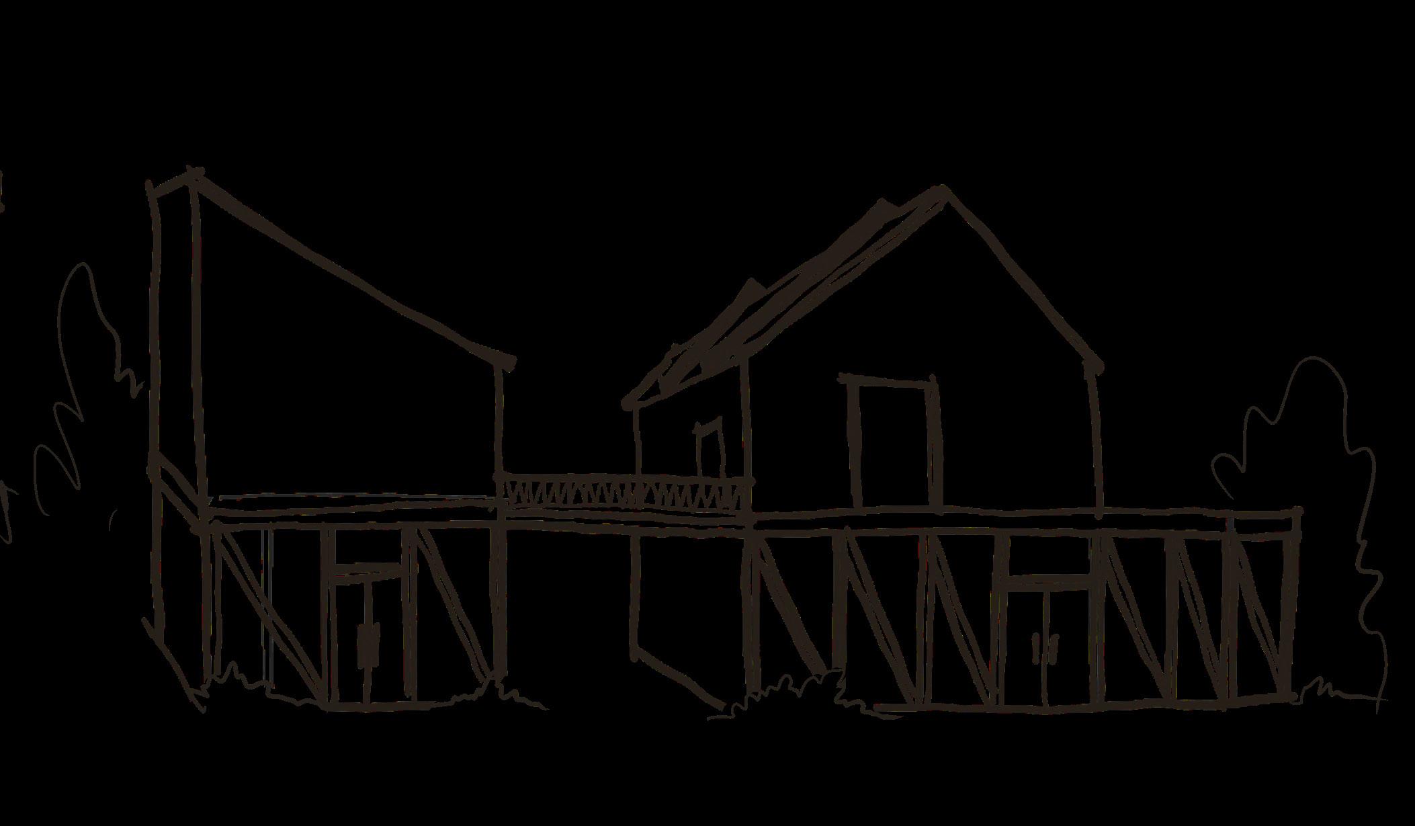
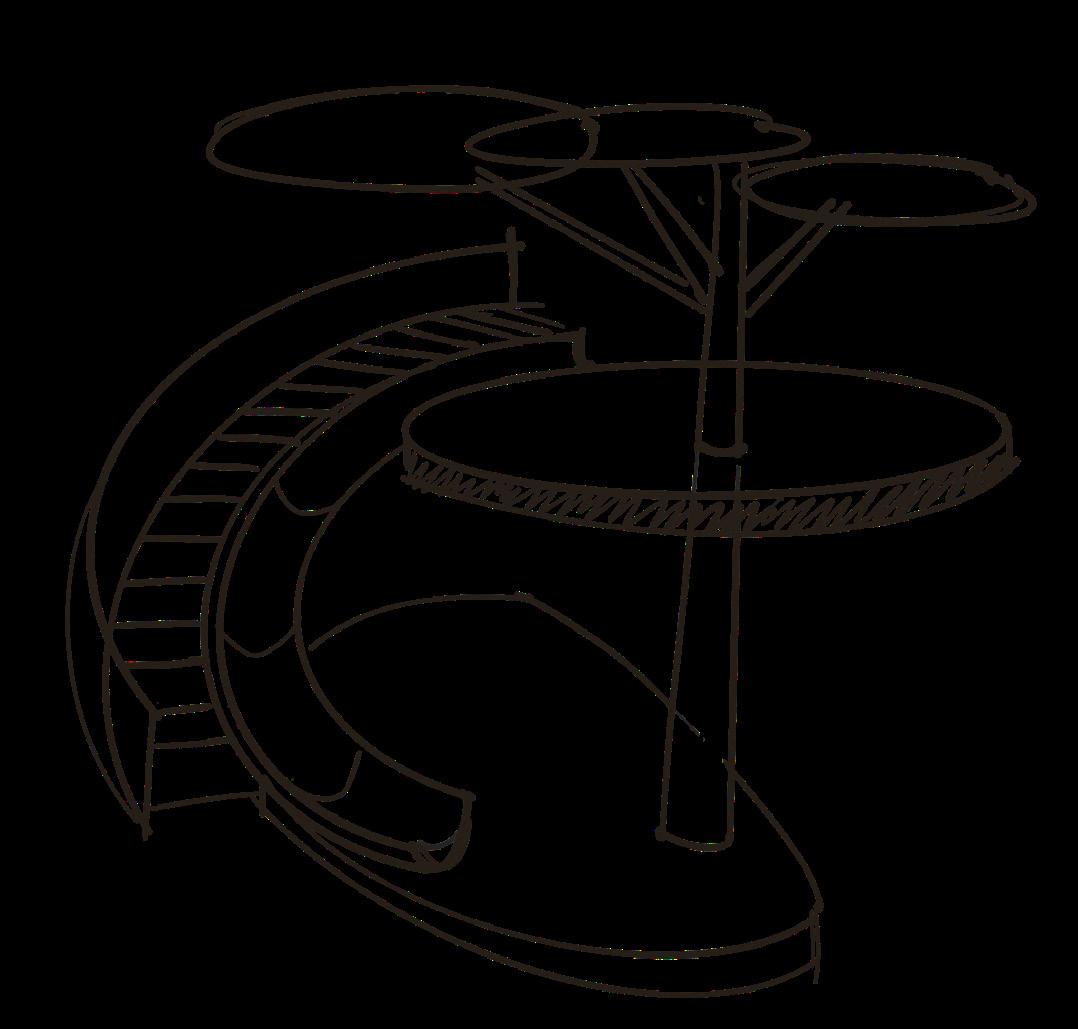
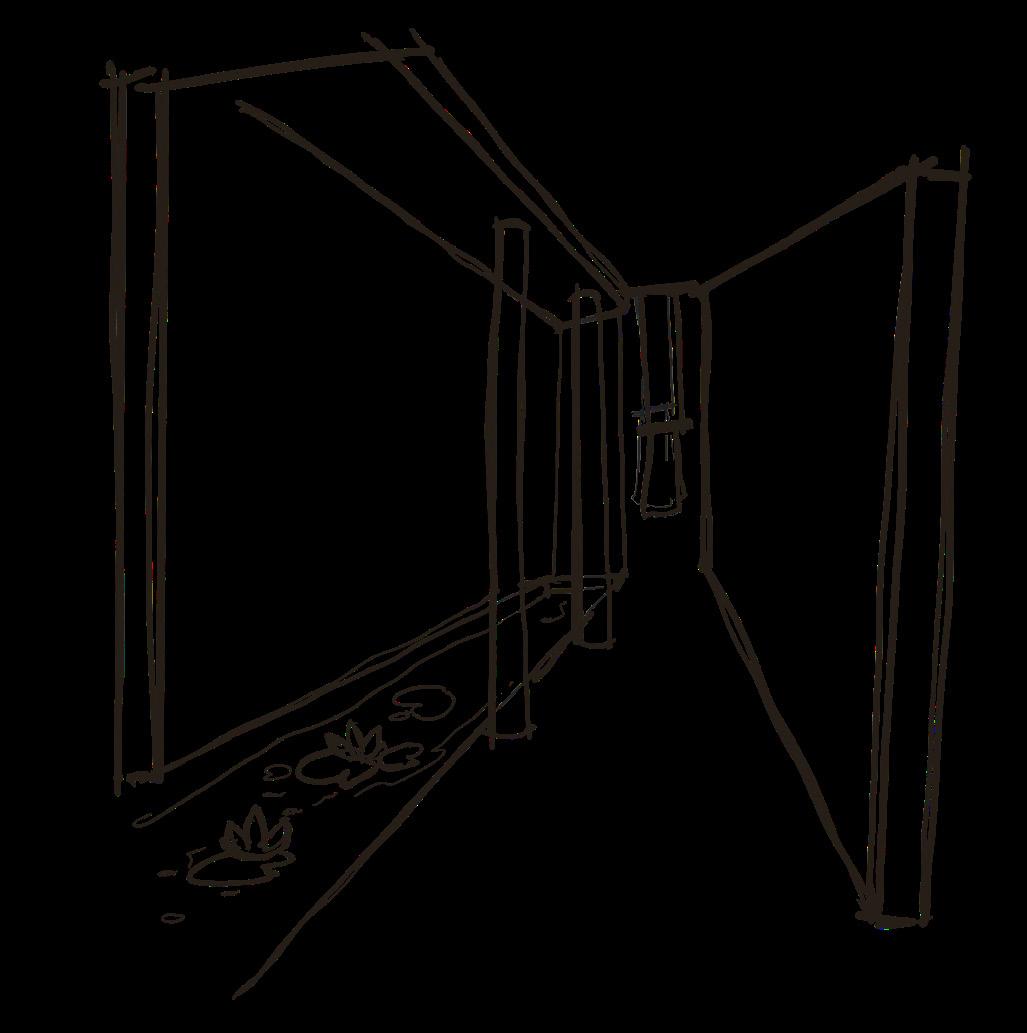
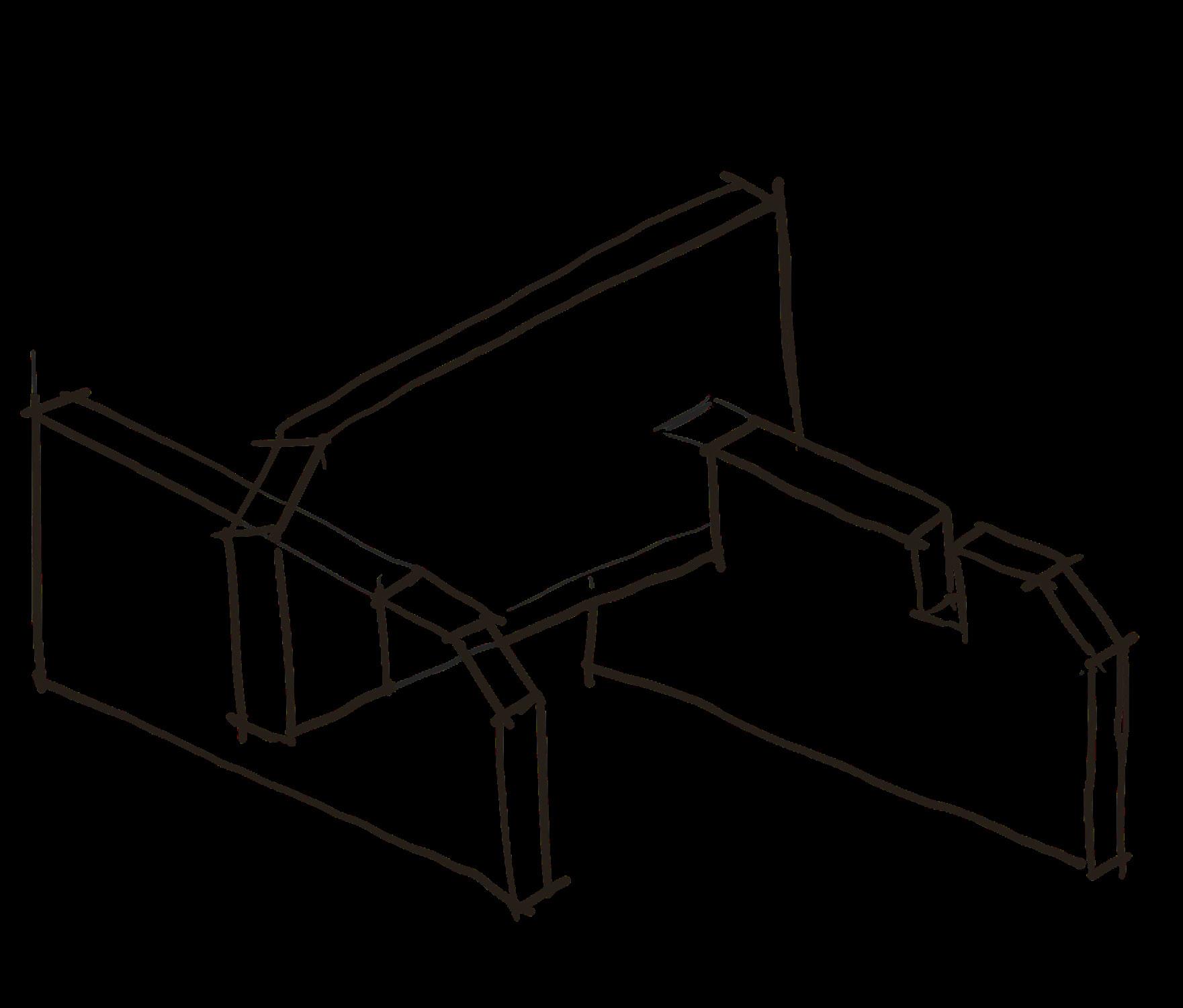
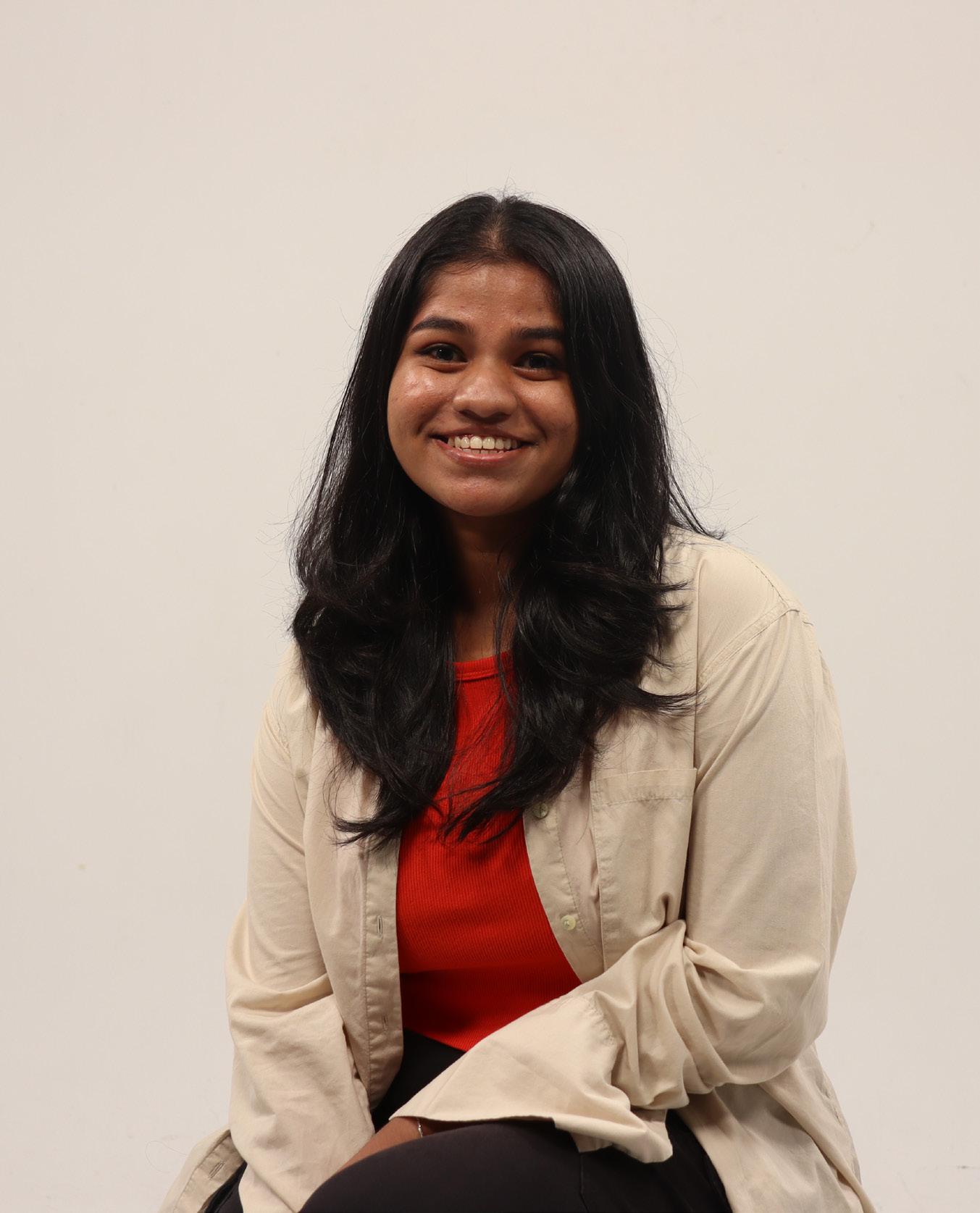

SANDUNI WEERASINGHE 2020-2024
sanduni0909@gmail.com +94765733916







Name — Lokumalalage Sanduni Anjalika Weerasinghe
Address — 521, Nawala Road, Rajagiriya
Mobile — +94765633916
Email — sanduni0909@gmail.com
Languages — English, Sinhala
Hi There! I’m Sanduni. Fueled by a love for art and design, which began with doodling on walls as a kid, I’ve seen walls transform from blank spaces into stories waiting to be told.
This led to discovering a passion for architecture and interior design, through which I aspire to shape these walls into spaces that not only tell stories but also craft meaningful experiences.
EDUCATION
2020 - 2024
SUNWAY UNIVERSITY
LANCASTER UNIVERISTY
BA (Hons) in Interior Architecture
2004 - 2019
LADIES COLLEGE
Primary & Secondary Education
MALAYSIA
UNITED KINGDOM
SRI LANKA
Pearson Edexcel International Advanced Levels (2017 - 2019)
GCE O Level Examinations (2015-2016)
EXPERIENCE
JAN - JULY 2023 POW IDEAS
Architecture Intern
— Developing architectural designs + concept proposals
Assisted in drafting construction drawings
3D modelling + architectural visualization
Material selection + sourcing
— Site visits + liasing with contractors + clients
MAR - APR 2024
Freelance Designer
Drafting 2D plans
LIMITLESS ATELIER
MIID Design Competition (2022)
COMPETITIONS + AWARDS KUALA LUMPUR, MALAYSIA
KUALA LUMPUR, MALAYSIA
Participated as a member of the team representing Sunway University
Recipient of the Jeffrey Cheah Entrance Scholarship (2020-2023)
Certificate of General Excellence in Art & Design (2017 & 2018)
British Advanced Level

paper-making workshop


typology — industrial / commercial location — kuala lumpur, malaysia category — university project (semester 10)
This project is an initiative in tackling the issue of paper waste by creating an innovative space dedicated to the collection, recycling, and transformation of paper waste into exquisite handmade paper
Resulting in a space that embodies sustainability while fostering creativity, and community engagement.
The name ‘The Pulp Press’ embodies the essence of the paper-making process, where paper pulp is formed and then pressed into sheets to create handmade paper.
The design revolves around the concept of artfully blending volumes + materials to form a harmonious connection between spaces





Cutting through to create a central courtyard, bringing natural light and ventilation deep into the building
Strategic expansions add usable space, reflecting existing volumes
Spaces are bridged and connected to ensure seamless flow and better integration
CLIENT Print N Matters is a paper atelier known for producing handmade paper and eco-friendly stationery by recycling paper offcuts.
They also offer a variety of workshops in paper-making and other crafts, catering to a wide audience from children to adults.
Therefore the space needed to reflect their needs, including workshop areas for hosting their paper-making and crafting sessions, along with a retail store for selling their products.
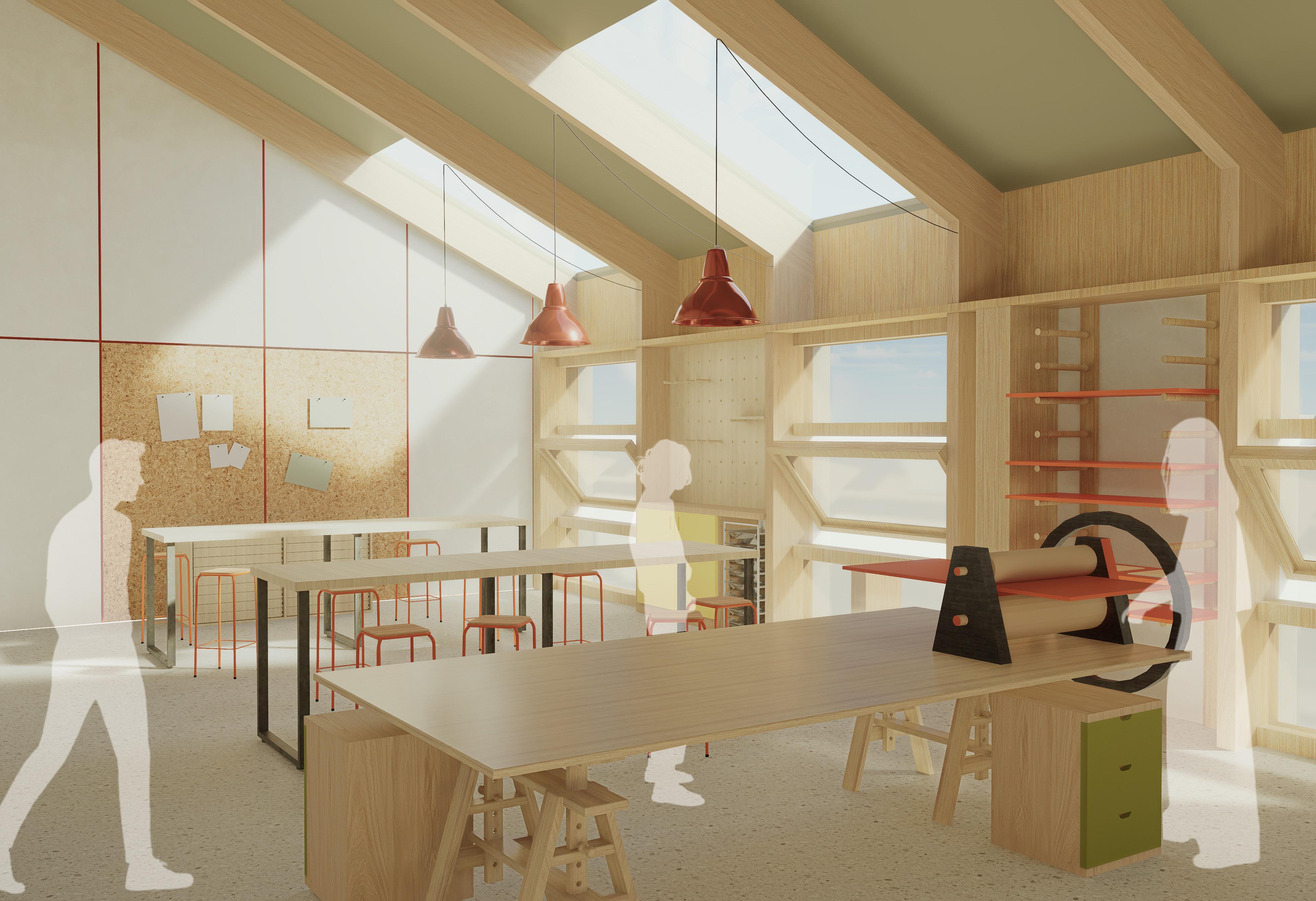
print-making workshop




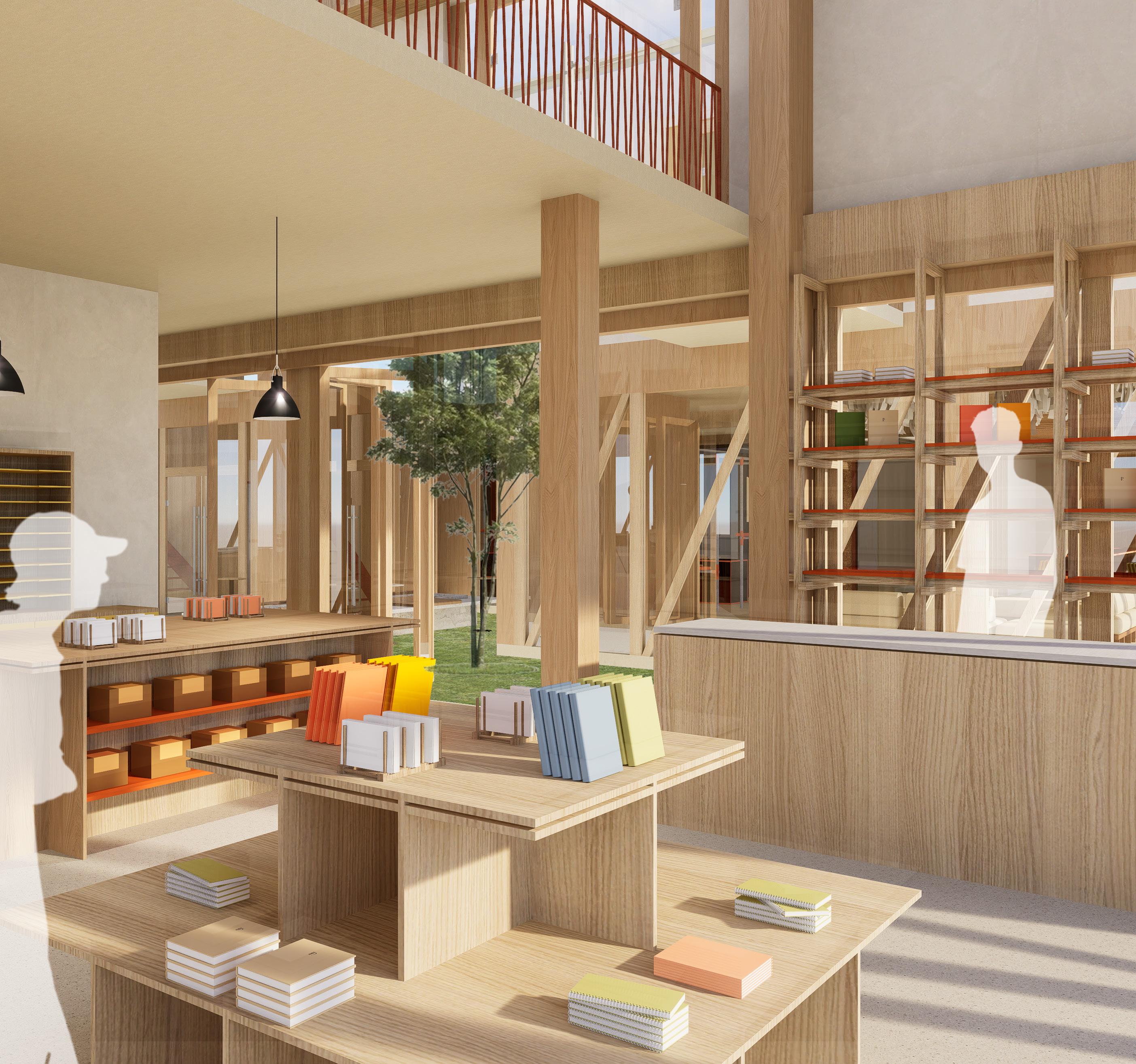

Lastly glass walls let sunlight in, while rotating doors on either end provide cross ventilation ensuring optimal conditions for drying and finishing the paper.
The core function of the facility involves the collection, processing and transformation of paper waste into new handmade paper products.
The layout has been carefully designed with the order of the process in mind, ensuring a smooth flow of operations from collection to the final product.
The heart of the paper-making process, equipped with tools such as vats, screens, and presses, this is where the paper pulp is formed into sheets.
This is where industrial beaters work tirelessly to break down the shredded paper into pulp
PAPER PROCESSING SPACE
Here the collected paper waste is shredded to prepare it for the next step
The first point of interaction for the community, equipped with bins allowing for individuals to drop off their paper waste easily.

Plywood, with its natural grain and warm tones, adds a sense of coziness and organic texture to the space. Cork paneling adds a tactile element to the design, while reflecting the project’s commitment to sustainability.
Translucent polycarbonate sheets are used in place of glass on the facade.
Adding a diffused quality to the light entering the space, much like the way light passes through paper, creating a soft and inviting ambiance.


Adjacent to the lobby, a small gallery space serves as an educational and inspirational hub, showcasing exhibits on the art of paper making.
Alongside a cafe providing a relaxing environment for visitors to enjoy refreshments and unwind.




typology — hospitality / retreat center
location — kuala lumpur, malaysia
category — university project (semester 6)
This Urban Retreat Center is designed to cater to young children, utilizing Child Centered Play Therapy (CCPT) to help them overcome social, behavioral, and academic challenges.
CCPT leverages play, a child’s natural form of communication, allowing the play therapist to enter their world and aid in understanding and resolving issues.
The primary goal was to create a nurturing environment that fosters growth and development in children.
The design draws inspiration from the concept of “Growth,” represented by a horizontal section of a tree, where each ring symbolizes a year of growth spreading out from the center.
Informing the space physically with a spatial layout that radiates out from a central space.

The design also draws inspiration from the childrens story “The Faraway Tree,” a magical tree that transports one to new magical worlds.
As a child I was enthralled by the story and my goal was to breathe some of that excitement and whimsy into the design by incorporating a slide—reminiscent of the one the characters use in the book to slide down the tree.


water play zone
The challenge of visually representing the concept of growth was met by designing the layout around a central play area with rooms radiating outwards, symbolizing the growth rings of a tree.
At the heart of the center is a spacious, inviting play area where children can engage in active play, sand play, and water play
Surrounding this central play area are spaces designed for a variety of other activities, including toy play, storytelling, and arts and crafts




arts + crafts zone

While the ground floor is filled with dedicated spaces for a range of therapeutic activities, the first floor offers cozy living and accommodation spaces, creating a perfect blend of therapy and comfort under one roof.


handloom workshop

typology — residential location —not specified category — university project (semester 2)
This project aimed to design a live-work residence for a handloom artist, integrating both public and private spaces.
The main objective was to create a functional and aesthetically pleasing environment that accommodates both the artist’s personal life and professional needs.
The design brief required selecting a traditional art form that embodies our cultural identity and designing a live-work residence for an artist practicing that art form, while also exploring a design style that reflects and celebrates this identity.
As a Sri Lankan, I chose the art of handloom weaving. Embracing a vision of tropical modernism felt only natural, given Geoffrey Bawa’s undeniable influence on Sri Lanka’s architectural identity.
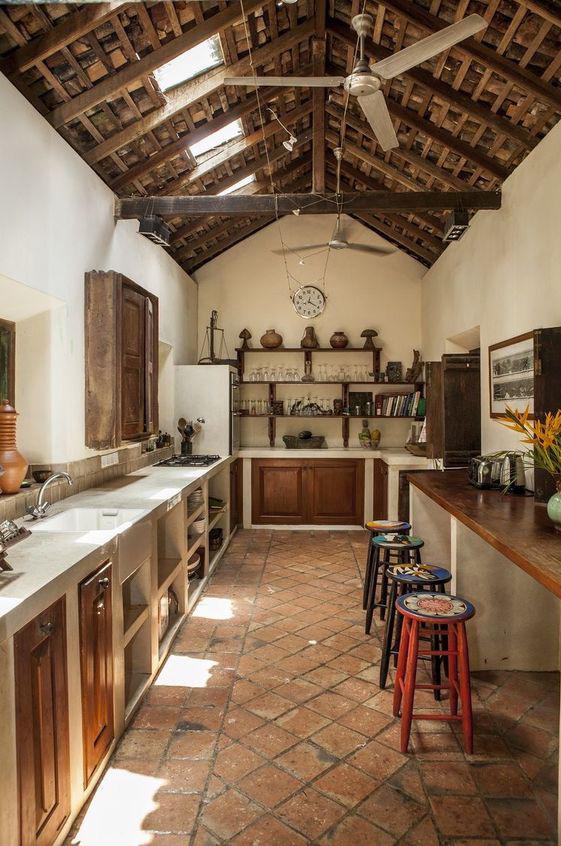






MusePrintables.com
The design aims to seamlessly blend living and working spaces while ensuring a clear distinction between the two.
MusePrintables.com
One of the key challenges was to ensure that the living space remained private while allowing easy access to the public gallery. This was addressed by designing separate paths of entry and incorporating natural elements like the central courtyard.
The garden located at the center of the space acts as a transition zone between the living and working areas.
A lily pond stretches alongside the pathway leading the way into the gallery, which creates a calming atmosphere while also enhancing the aesthetic appeal.
As visitors walk down the corridor, they catch glimpses of the gallery through strategically placed openings, building anticipation and inviting exploration.

entrance to galllery

The materials chosen for this project were selected to create a harmonious blend between the indoor and outdoor environments. v
Natural elements such as wood, stone, and water were incorporated to enhance the connection to nature and provide a serene backdrop for both living and working spaces.
Handloom materials are used to accentuate the design. These woven textures and bursts of colour add a unique, artistic touch, reflecting the client’s craft and infusing the space with warmth and vibrancy.

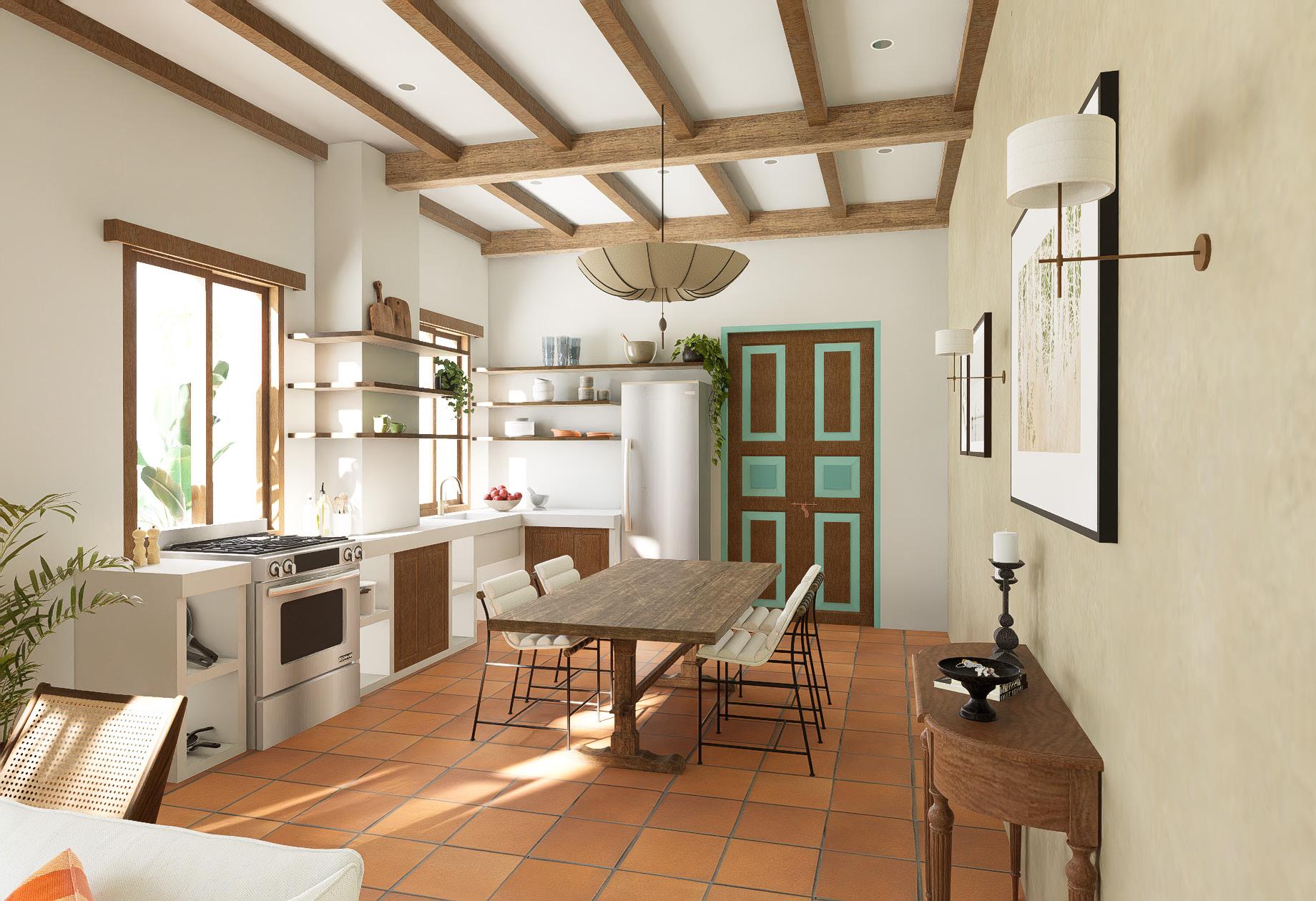



typology — retail year completed — 2023 location — bangsar, malaysia category — internship (POW Ideas) collaborators — kyle e yong chloe tan
This project involved designing a new retail outlet for the Malaysian candle brand Lilin + Co.
The primary challenge was to maximize storage while ensuring good circulation within the compact 180sqft lot. The design needed to reflect the minimalist aesthetic of Lilin + Co. while providing functional and flexible display solutions.



“homo-genous”
Aiming to tantalize the senses visually through an immersive user experience. By creating a single material experience; with pockets of shelvings and storage to hide necessities seamlessly.




exploration diagrams
The project began by exploring options for a modular facade.
The final design consisted of panels that would slot together without additional joinery, forming the facade. Using a single repetitive unit simplified the production process, making it more efficient and cost-effective.



prototyping + material testing


construction process
The facade was constructed using panels made from polycarbonate and plywood. These panels slotted into each other at opposing angles, creating a homogeneous facade with pockets of space for placing shelves in between.
Using lightweight, translucent materials like plywood and polycarbonate reduced visual weight, allowing light to flow through and making the space feel more open and airy.

pockets of shelving

