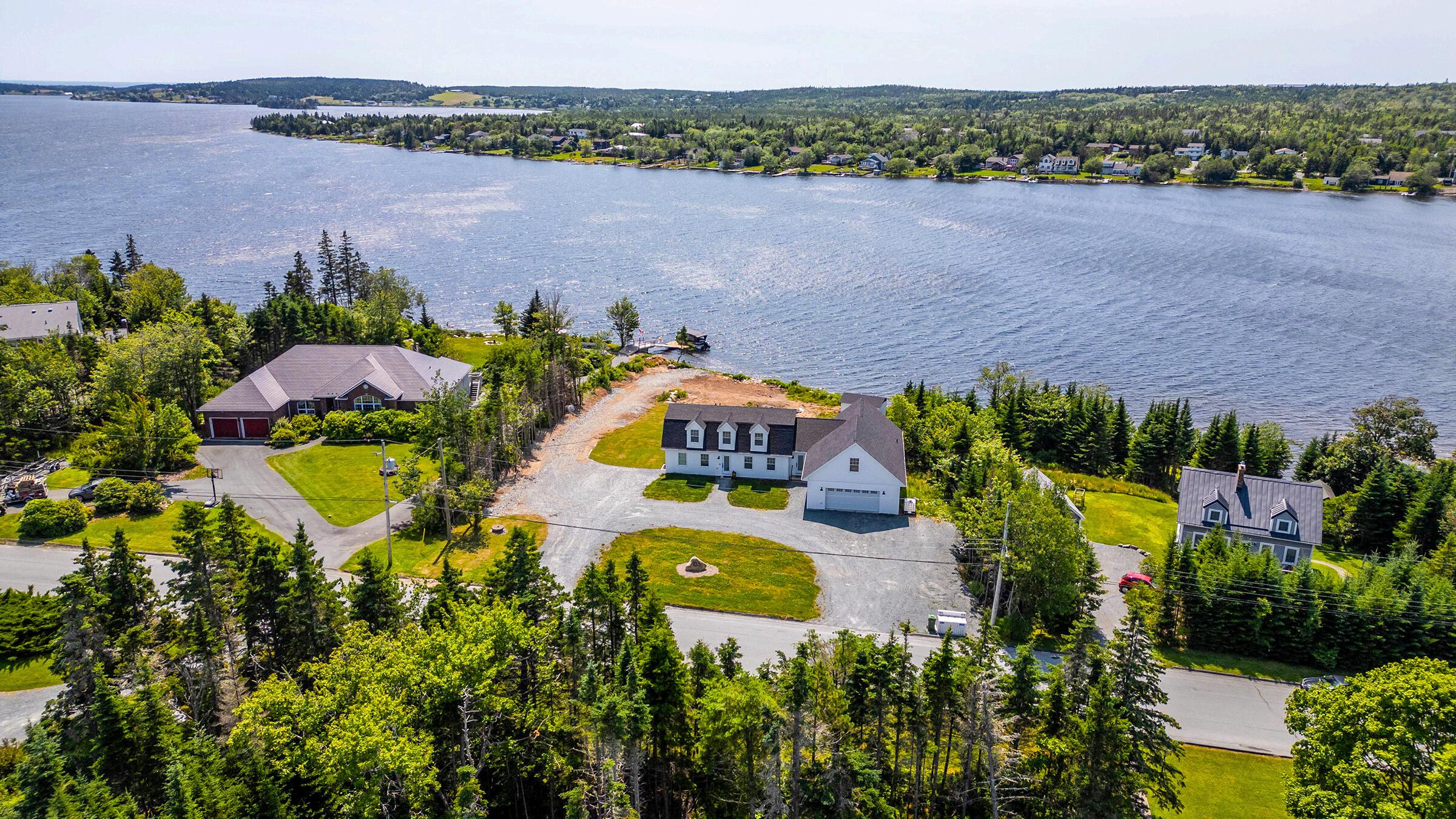COULTER CRES COULTER CRES









Nestled on an expansive and private 2.5-acre lot, 268 Coulter Crescent is a beautifullydesignedsplit-entryhomethatofferstheperfectblendofcontemporary design,functionallayout,andserenenaturalsurroundings.Builtlessthantwoyears ago,thispropertyismove-inreadyandthoughtfullycraftedtosuitawiderangeof lifestyles.Whetheryou’relookingforapeacefulretreat,afamily-friendlylayout,ora modernspacewithroomtogrow thishomedeliversitall.
4SpaciousBedrooms,3FullBathrooms
Over2,170sqftofFinishedLivingSpace
SituatedonaQuiet,Treed2.5-AcreLot
ForestedBackdropwithTotalBackyardPrivacy
Thisisahomewherestylemeetssubstance andwhereeverydetailwaschosen withcare.

BEDROOM 12'10"x12'2"
ROOMLIVING 13'6"x26'8"
HALLWAY 5'6"x6'4"
BATHROOM 11'7"x6'0"
LAUNDRY 5'9"x8'10"
GARAGE 24'0"x19`0"
ENTRY 7'5"x6'1"
GROSS INTERNAL AREA
FLOOR 1: 849 sq. ft, FLOOR 2: 1,321 sq. ft
TOTAL: 2,170 sq. ft
EXCLUDED AREAS: GARAGE: 436 sq. ft
SIZES AND DIMENSIONS ARE APPROXIMATE, ACTUAL MAY VARY.

PRIMARYBEDROOM 13'1"x16'3"
DININGROOM 11'1"x11'1"
LIVINGROOM 11'1"x13'8"
KITCHEN 11'2"x28'8"
HALLWAY 14'9"x9'6"
BEDROOM 12'11"x12'2"
BEDROOM 10'7"x12'10"
GROSS INTERNAL AREA
FLOOR 1: 849 sq. ft, FLOOR 2: 1,321 sq. ft
TOTAL: 2,170 sq. ft
EXCLUDED AREAS: GARAGE: 436 sq. ft

SIZES AND DIMENSIONS ARE APPROXIMATE, ACTUAL MAY VARY.



From the moment you step through the door, the warm hardwood floors and soaring cathedral ceilings create a feeling of openness and welcome. The main floor offers a spacious, sunlit living and dining area — ideal for family gatherings, dinner parties, or cozy evenings in Theopen-conceptdesignallowsthe heart of the home the kitchen toconnecteffortlesslywiththeliving anddiningspaces.
Elegant hardwood and tile flooring throughout the main level
Cathedral ceilings add space andsophistication
Largewindowsfillthespacewith naturallight
Seamless flow between living, dining,andkitchen
Walkout to a 12x16 back deck perfect for BBQs or relaxing with amorningcoffee


Bosch stainless steel appliances
Sleek and durable quartz countertops
Stylish tile flooring for easy maintenance
At the centre of it all is a kitchen that is as stylish as it is practical. Designed with busy households and entertaining in mind, it’s equipped with top-quality Bosch appliances,durablequartzcountertops,and ampleprepandstoragespace
Functional layout with generous cabinetry and workspace
Patio door leads directly to the elevated back deck for indoor-outdoorliving


Private ensuite in the primarybedroom
Primary bedroom ncludes a spacious walk-incloset
Ample natural light and updated finishes hroughoutallbedrooms

The lower level of the home is a true bonus fully finished and tailored to meet your needs with comfort and flexibility Whether you ' re dreaming of a guest suite, homegym,playroom,orspaciousrecroom,thislevelcanaccommodateitall
Fullwalkoutaccesstothebackyard
Professionallyfinishedwithhigh-qualitymaterials Asecondheatpumpensurescomfortineveryseason
Generous space for multiple living areas, hobby zones, or work-from-home stations
Thirdfullbathroomandbedroomprovideprivacyforguestsorfamily

Step outside and discover a backyard made for quiet reflection, outdoor entertaining, and year-round enjoyment. The 2.5-acre lot backs directly onto a forestedarea,ensuringunmatchedprivacy andapeacefulnaturalsetting.
Secluded backyard with no homes behind
Visitwwwreallygreatsitecomorcall +123-456-7890oplanyourvibrant getaway Discoverexclusivepackages, insidertips,andamazingdealsto makeyourRiodreamareality
Under-deck seating area with lighting andmosquitonetting 12x16deckwithforestviews
Ample green space for kids, pets, or gardens
Heated and insulated garage — perfect forwinterandhobbyists

Thisnearly-newhomeoffersmodern conveniences and energy-efficient systems that support a comfortable and cost-effective lifestyle yearround.
Two ductless heat pumps (main andlowerlevel)
Programmable thermostats for easyclimatecontrol
200 Amp electrical panel with breakers
Drilledwellandsepticsystem
Low-maintenance vinyl exterior anddurableasphaltshingleroof


Locatedinapeacefulsettingsurroundedbynature,268CoulterCrescentalso benefitsfromafriendlyandwell-connectedcommunity.Enjoythebalanceof privacyandproximitytosomeoftheregion’sbestoutdooramenities
ActiveneighbourhoodFacebookgroupforlocalupdatesandconnection
Minutes from Oakfield and Laurie Provincial Parks with walking trails, beaches,andcampgrounds
Easyaccesstohighwaysandamenitiesforcommutinganderrands
Ideallocationforthosewholovetheoutdoors,communityspirit,andquiet living


Sandra Pike is an award-winning REALTOR® and team lead with Royal LePage Atlantic With over a decade of experience, Sandra has consistently ranked among the top agents nationally, earning accolades such as Top 1% Royal LePage Nationally and Consumer Choice Award for Best Realtor in Halifax. She specializes in resale homes, condos, new builds, and waterfront properties, bringing extensive knowledge and dedication to her clients Sandra is also a renowned speaker and social media influencer, making her a wellrounded and respected professional in the real estate industry.




