ARCHITECTURE
Ricardo Andrés Sánchez Murillo
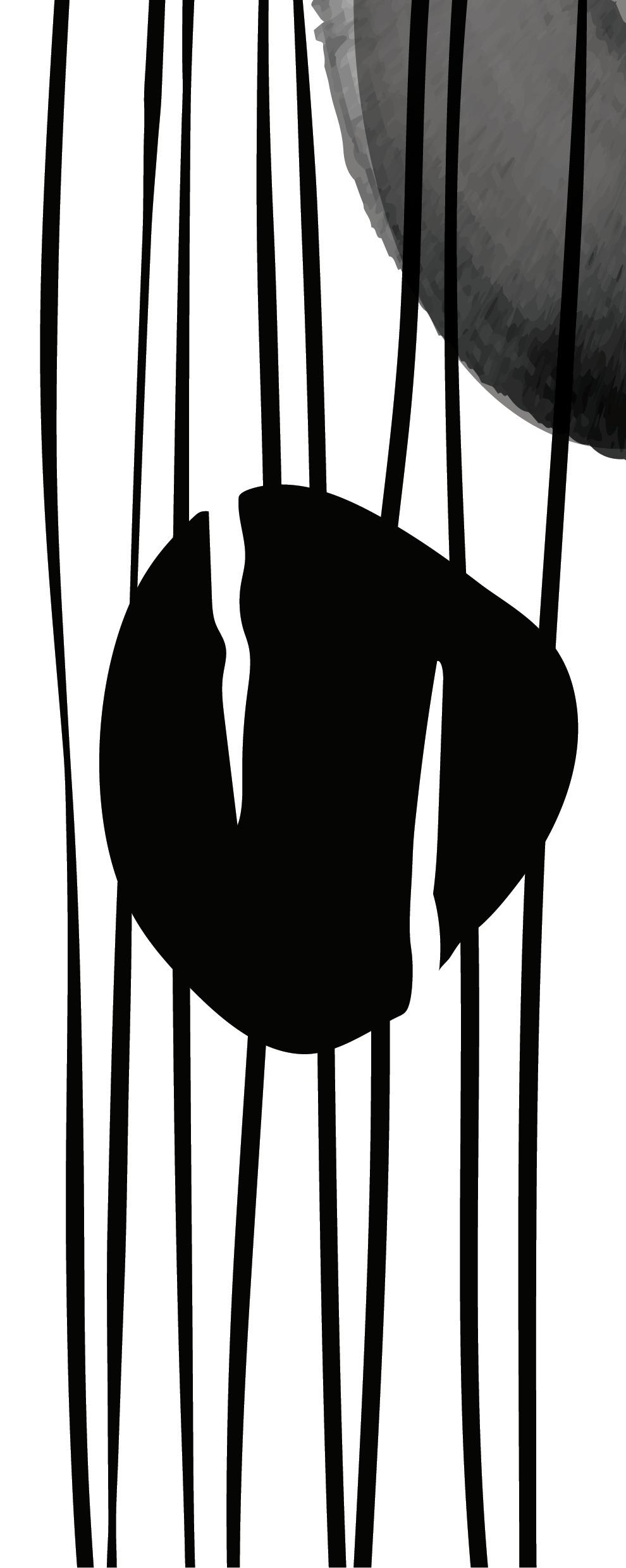

• Architecture Degree / August 2019 - December 2024
San Francisco de Quito University
WORK EXPERIENCE
Jul 2018 JAIME MIRANDA & ASOCIATES INTERN
- Review and creation of architectural plans.
- Review of architectural works.
Aug 2023 RIVAYO - CONSTRUCTION COMPANY
Mar 2024 INTERN
AWARDS & CERTIFICATES
May 2023 HONORS MENTION – TRAINING WORKSHOP
High-Density Housing Complex in Quito
San Francisco de Quito University - USFQ
Feb 2025 COURSE CERTIFICATE – COURSERA
BIM Fundamentals for Engineers
National Taiwan University
SKILLS
I am a creative architect committed to excellence in every project I undertake. I specialize in both exterior and interior architectural design, with a focus on functionality and user comfort.
My goal as an architect is to create modern architecture that incorporates elements from various styles and eras, achieving a harmonious and timeless balance.
CONTACT INFORMATION
(+593) 98 078 1911 ABOUT ME



sanchezr13@hotmail.com
www.linkedin.com/in/ricardo-sanchez13
LANGUAGES
- Direct support to the General Manager in company projects.
- Review and creation of 3D models.
- Design and creation of models for projects.
- Data collection on-site.
- Designs for bidding and direct support in residential and executive projects.
- Redesign of plans according to client’s instructions and needs.
Feb 2025 BIENNALE DI VENEZIA 2025 Mar 2025 COMPETITION
- Preparation of architectural diagrams
- Direct participation in the project design
- Creation of 3D models
Architectural design
3D Modeling
Hand drawing
Project presentation panels
Team work
Responsability
Integrity
Commitment
Honesty
PROGRAMS EXPERTISE
AUTOCAD
SKETCHUP
REVIT
D5 RENDER
VRAY
OFFICE
ILLUSTRATOR
PHOTOSHOP
INDESIGN
LUMION
- Advanced - Advanced - Intermediate - Basic - Basic - Advanced - Advanced - Advanced - Intermediate - Basic
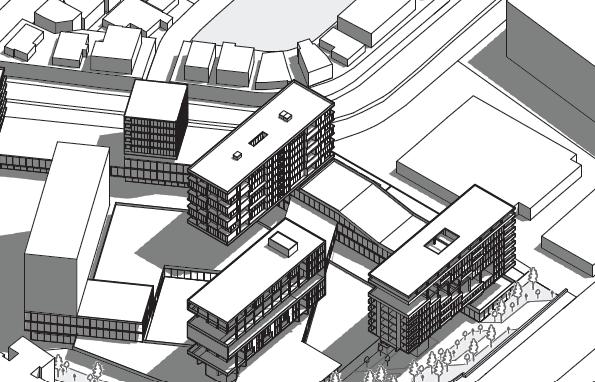
A project focused on designing a high-density housing complex in Quito, integrating residential, commercial, and recreational spaces. Guided by a thorough urban analysis, the proposal adopts a tower-platform typology to create dynamic outdoor areas and foster a vibrant, socially connected community.
HIGH DENSITY HOUSING COMPLEX IN THE CITY OF QUITO
EDUCATIONAL AND COMMUNITY CENTER IN PUEMBO
A project to design an educational center in Puembo, integrating learning spaces with community functions. With modern classrooms, collaborative areas, and recreational facilities, it fosters social interaction. The proposal strengthens community bonds and promotes cultural and educational progress.
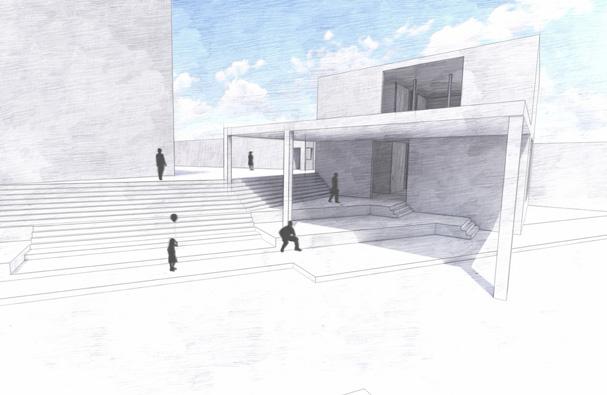

A project to design a recreation center in the González Suárez neighborhood, within La Inmaculada school. The multifunctional space integrates recreational and sports activities, promoting community interaction. The proposal strengthens the relationship between the school and the neighborhood.
LEISURE AND RECREATIONAL CENTER IN GONZÁLES SUAREZ
24 DE MAYO PARK AND NUVELLO GASTRONOMIC AND CULTURAL CENTER
A project transforming the 24 de Mayo Boulevard into a linear park, reconnecting history with the urban environment. The design revitalizes the area and integrates topography to unify surrounding neighborhoods. The Nuvello Gastronomic and Cultural Center creates a cultural and social gathering space.

01 HIGH DENSITY HOUSING
The project aims to develop a high-density housing complex integrated with commercial and recreational areas, strategically located in the Quito area, bordered by Granados, 6 de Diciembre, París, and Isla Pinzón avenues. As a group, we conducted a thorough analysis of the urban environment, considering the road hierarchy (main and collector arteries), the distribution of commercial spaces, public transportation stops, and the existing building typologies in accordance with current regulations.
Furthermore, we evaluated the potential changes the area could experience in the future, concluding that the tower-platform typology would be the best architectural solution. This strategy allows for the direct integration of commercial areas with residential buildings, while also creating outdoor recreational spaces, fostering a dynamic and functional social environment for the residents.
COMPLEX IN THE CITY OF QUITO
ACADEMIC PROJECT
Design team: Matías José Miranda Cásares
Nicole Alejandra Jaramillo Izurieta
Esteban Ronald Prado Quiroz
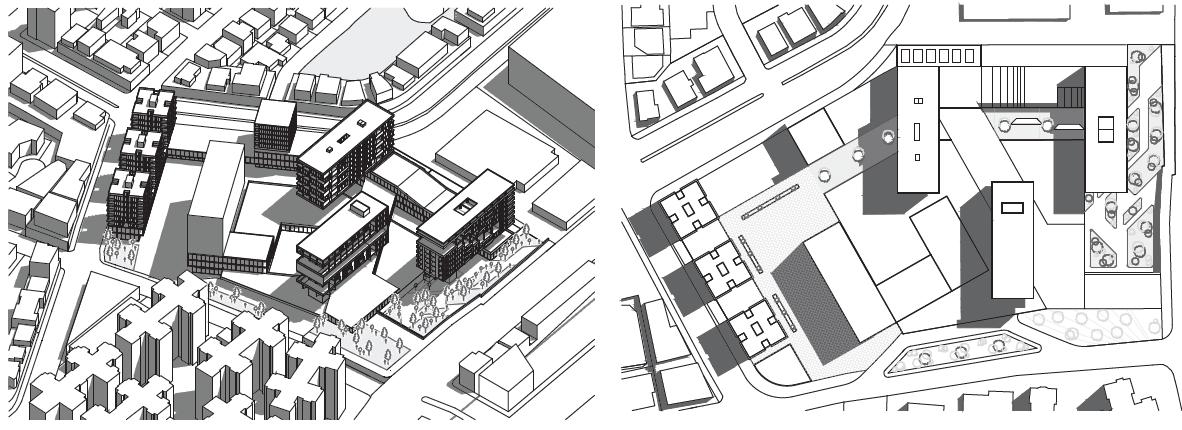

The project combined both group and individual components, focusing on the integration of the tower-platform typology in a dynamic urban environment. In the group component, the priority was to design a seamless interaction between commerce and daily life, creating platforms that defined social and recreational spaces around the site. The design of the western side includes three buildings stacked on the platform, while larger housing blocks are located on the eastern side, strategically positioned to maximize natural light intake. The arrangement of the buildings was based on a detailed analysis of the transition between public and private spaces, as well as the type of existing streets, optimizing the experience for both residents and pedestrians.
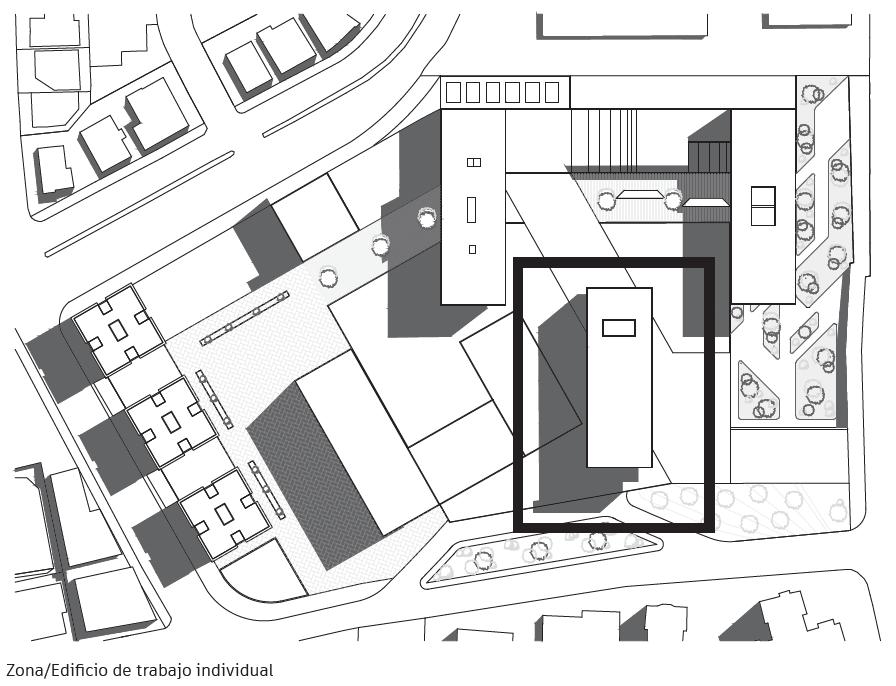

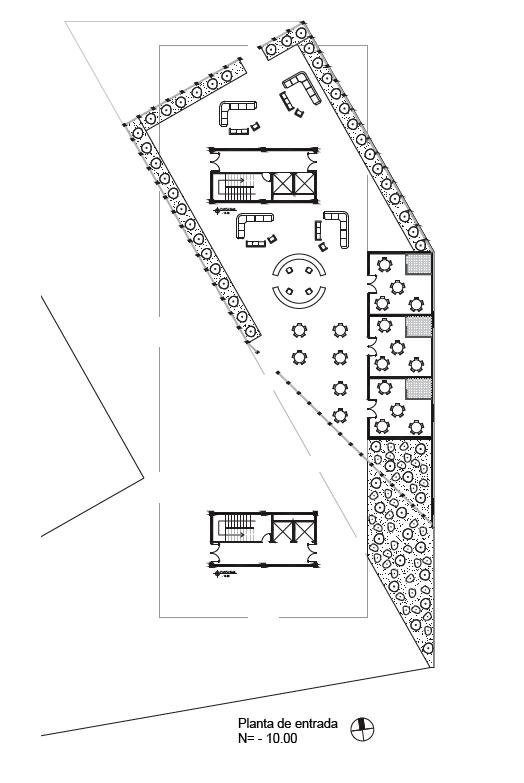
The individual component of the project consisted of designing a residential building with 20 to 30 apartments of 90, 100, or 120 m², maintaining a coherent dialogue with the overall architectural ensemble to prevent the buildings from being perceived as isolated elements. The building’s main entrance is located on one of the platforms, facilitating a harmonious transition between public and private spaces while providing access to commercial and recreational areas located beneath the building. Additionally, an underground entrance was designed on Granados Avenue to minimize disruption to the flow of traffic in the area, integrating functionality and urban connectivity.
The building design presents an innovative solution for family housing at height, with floors primarily consisting of duplex apartments and two twobedroom apartments per floor. The duplex units, designed to challenge the stereotype of isolated single-family homes, offer three bedrooms, a living room, kitchen, dining area, laundry, and a study, providing a comprehensive home experience within an urban and vertical context.
The layout of the apartments takes advantage of the site’s privileged views, using a mirrored design scheme that alternates perspectives to the east and west. This configuration optimizes natural lighting and establishes a visual connection both from the main corridors and from the interiors of the apartments, enhancing the spatial quality and reinforcing the relationship between the internal and external spaces.
On the intermediate floor, there is a recreational and communal area, conceived as an open space that fosters social interaction among residents. This area, ideal for activities such as picnics, BBQs, and walks, not only balances the different levels of the building functionally but also reinforces the concept of community and well-being in a contemporary, shared environment.
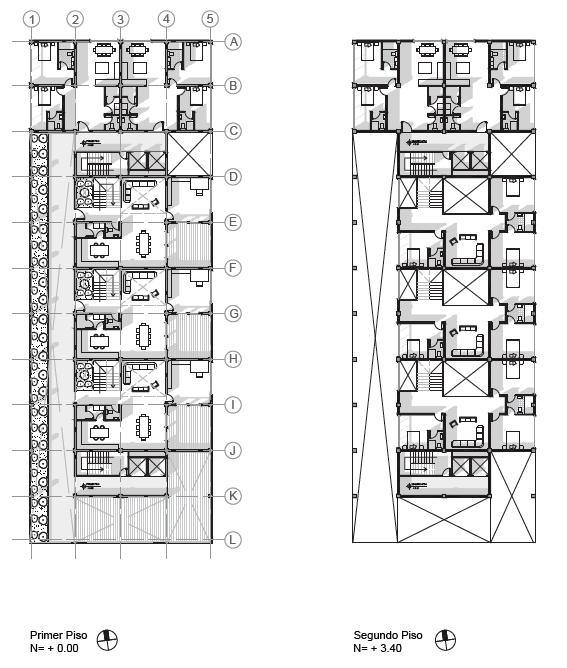
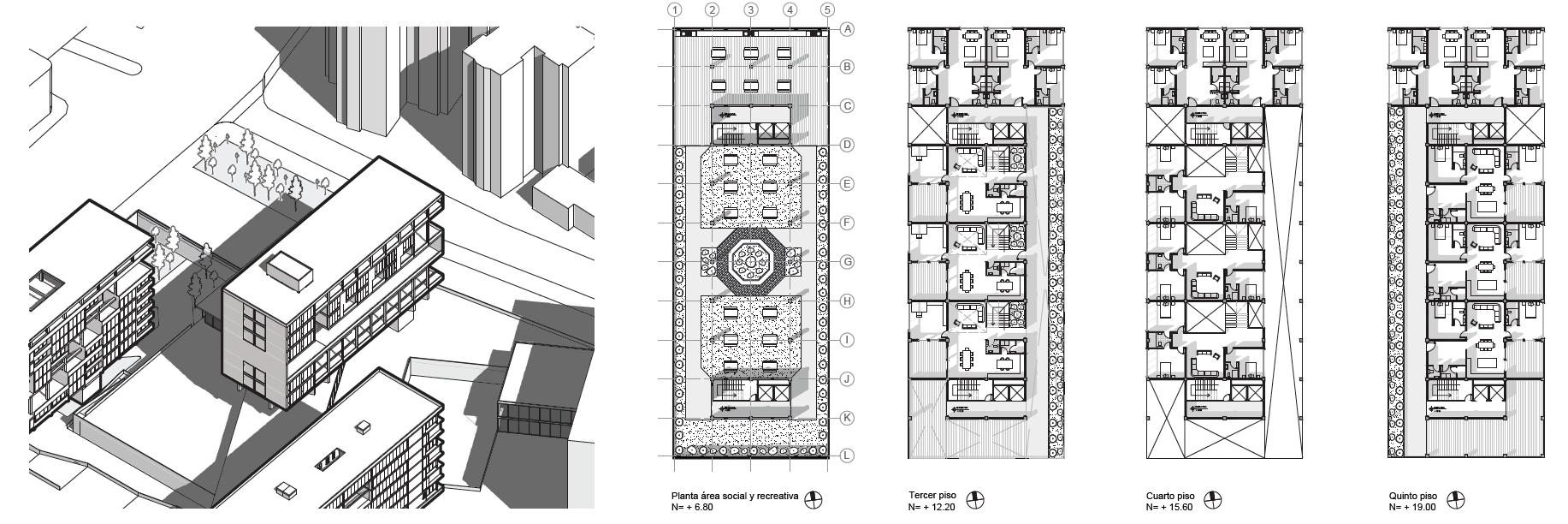
The building design creates the impression of being suspended above the platform, achieving a light and contemporary visual effect. To materialize this sensation, support beams were strategically integrated into the circulation bars, reinforcing the structure and ensuring the stability of the ensemble without compromising its aesthetics.
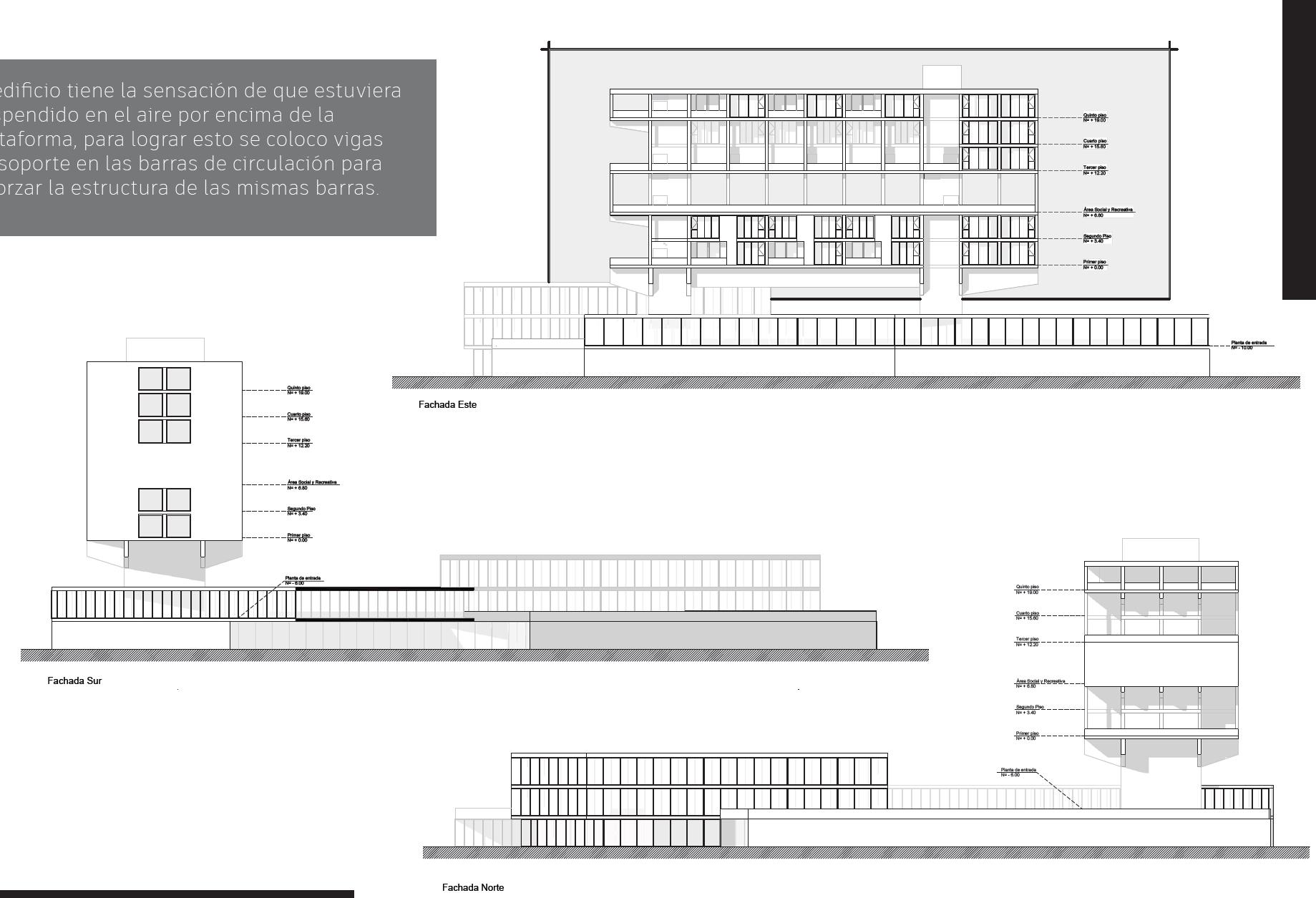
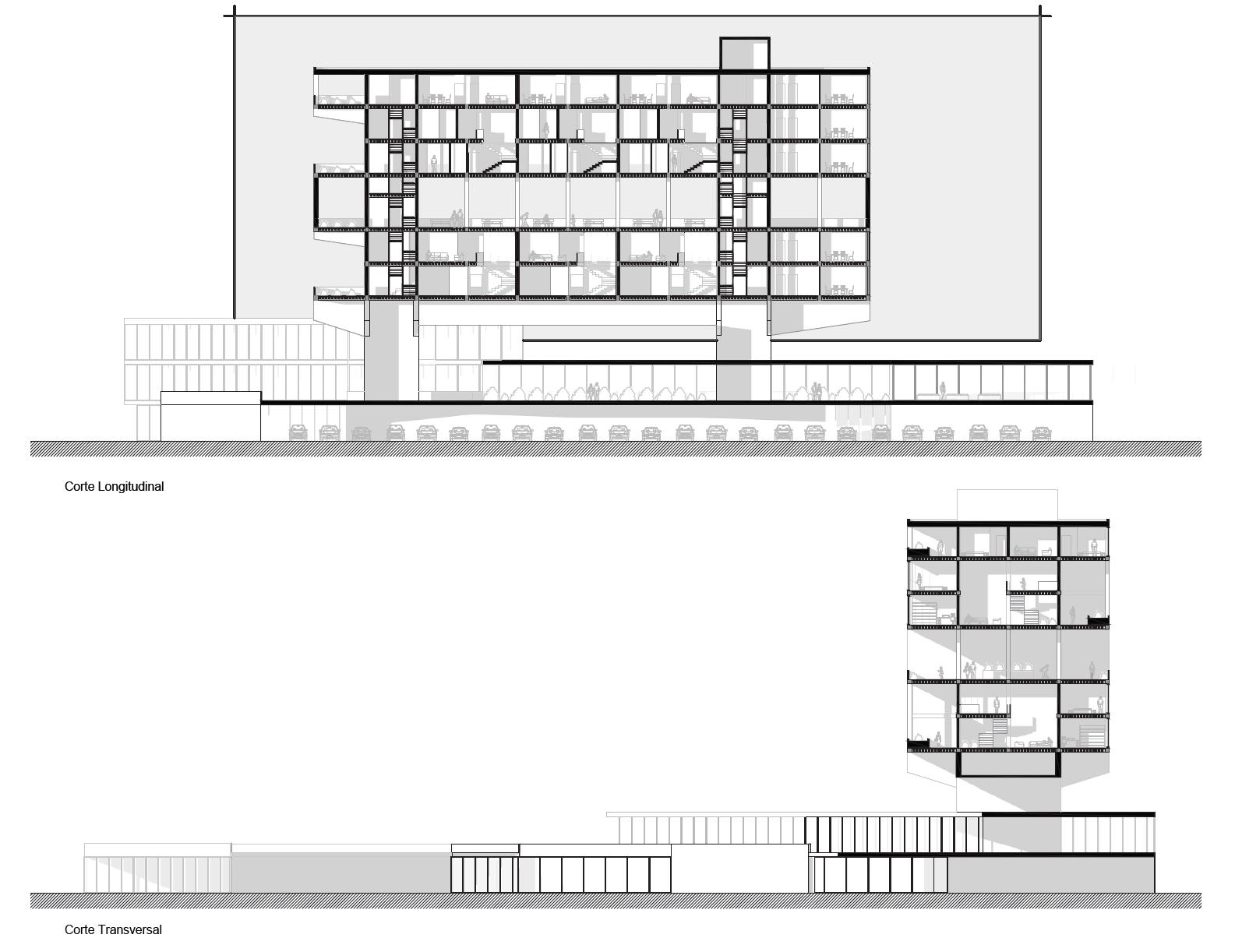
02 EDUCATIONAL AND COMMUNITY CENTER
IN
PUEMBO
ACADEMIC PROJECT
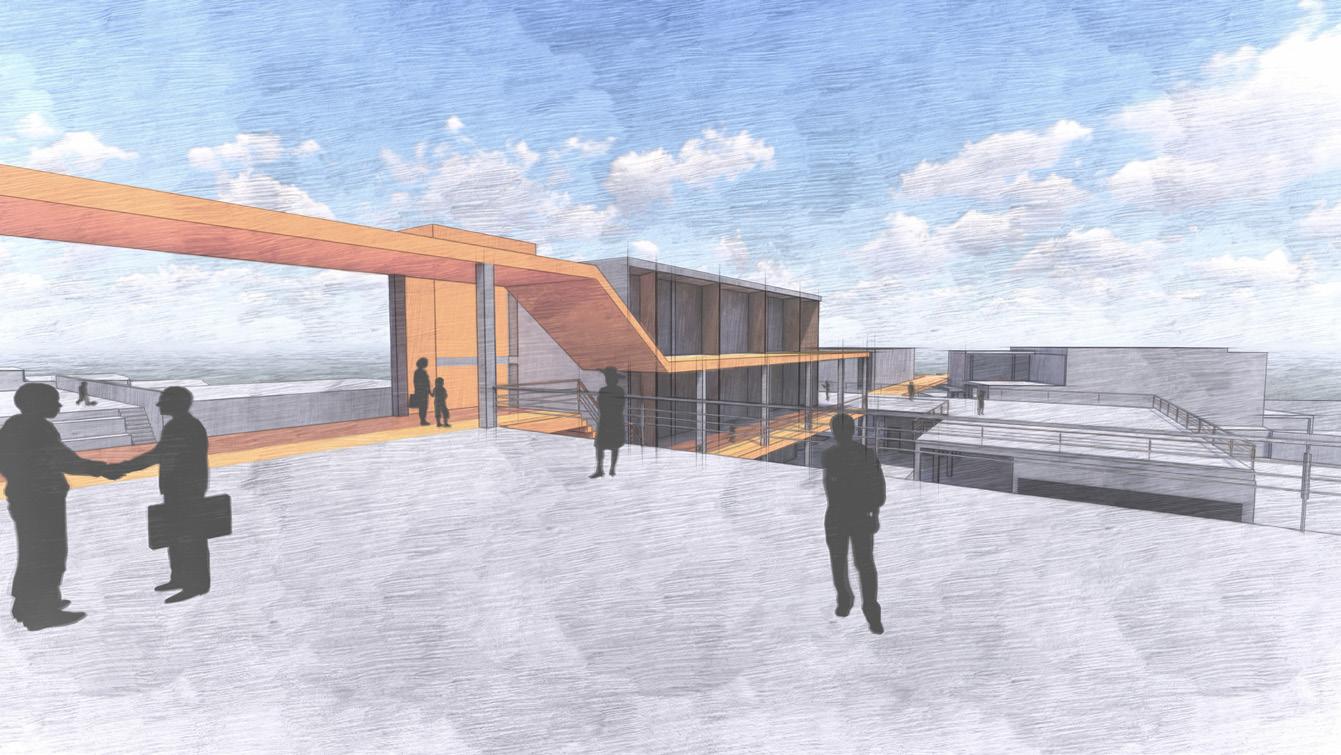
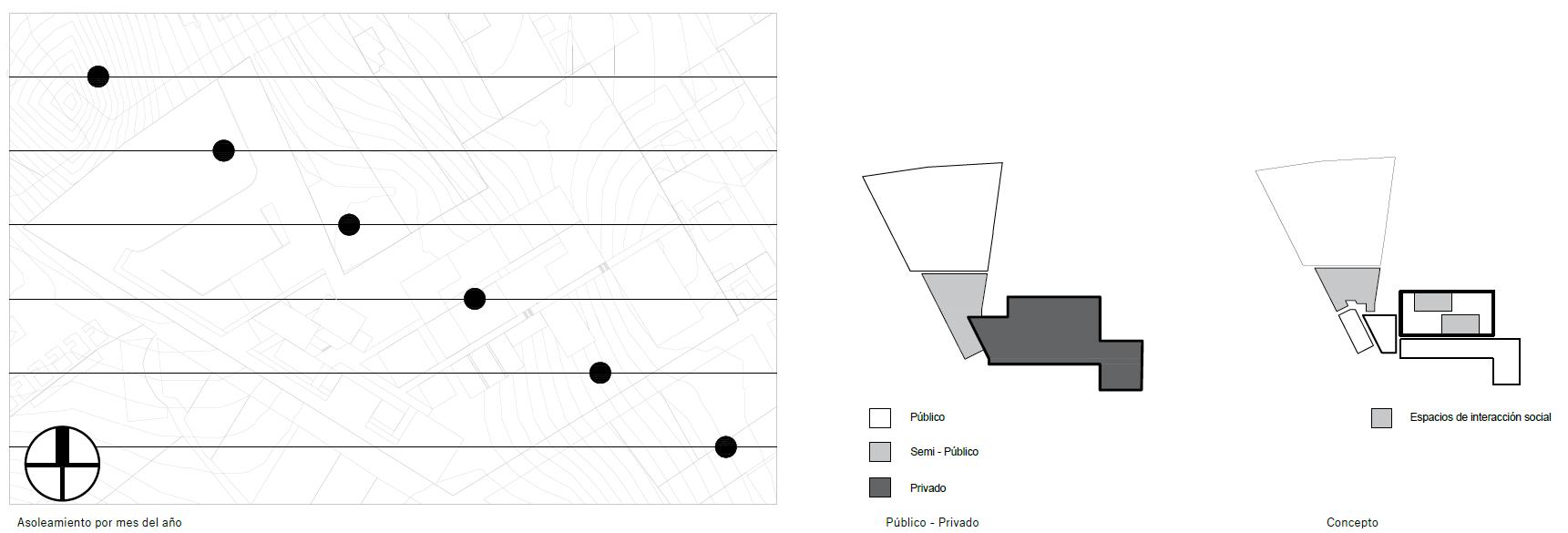
The project focused on the design of an educational center located in a strategic area of Puembo, integrating an innovative approach that combines educational spaces with a public and community component. This approach allows the facilities to benefit not only the students but also the local residents, transforming the center into a meeting and development point for the community.
The educational and community center is conceived as a multifunctional space that promotes social integration through education, culture, and recreational activities. Its design incorporates modern and versatile classrooms, collaborative learning areas, and open spaces that encourage interaction among students, teachers, and the community at large. Additionally, recreational and sports areas are included to promote an active and healthy lifestyle for all users.
The proposal aims to strengthen the connection between learning and community life, reinforcing the sense of belonging and collective development. This approach not only responds to local educational needs but also enhances the use of the space as a catalyst for social integration and cultural progress in Puembo.
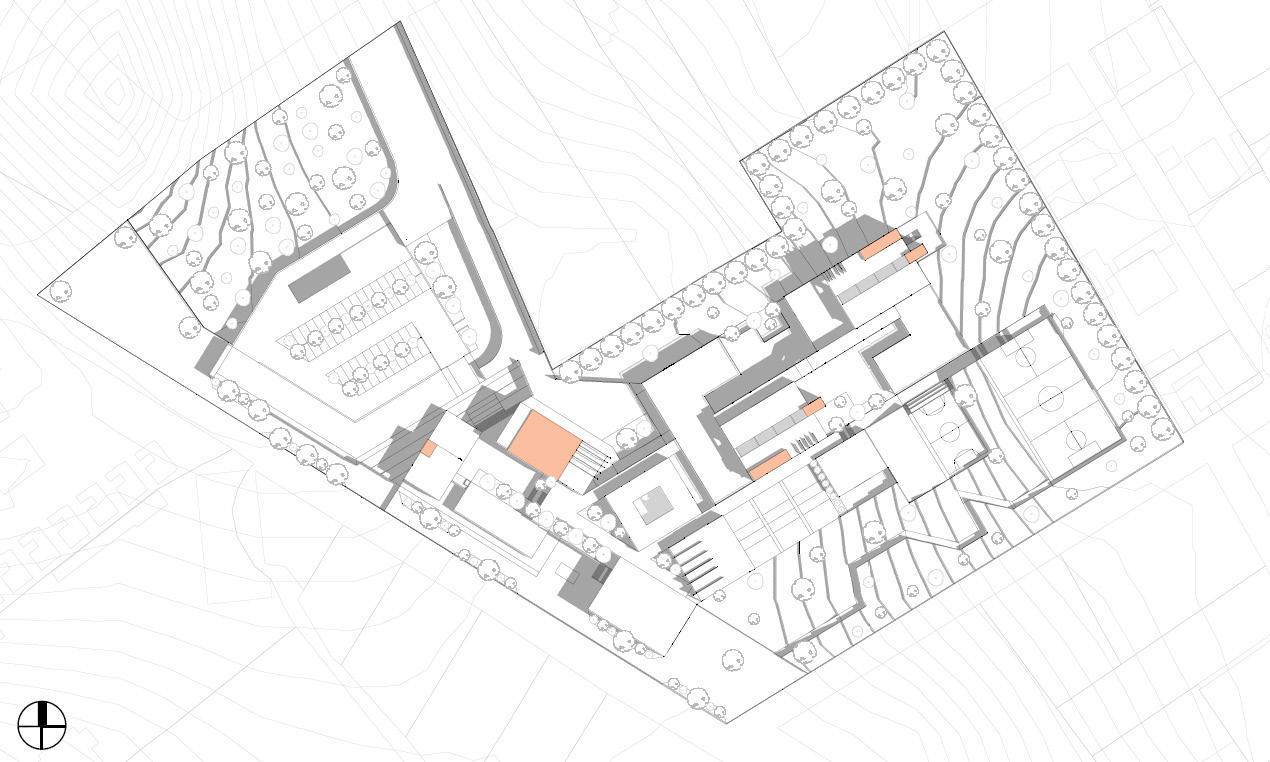
Colegio Nexus Educativo
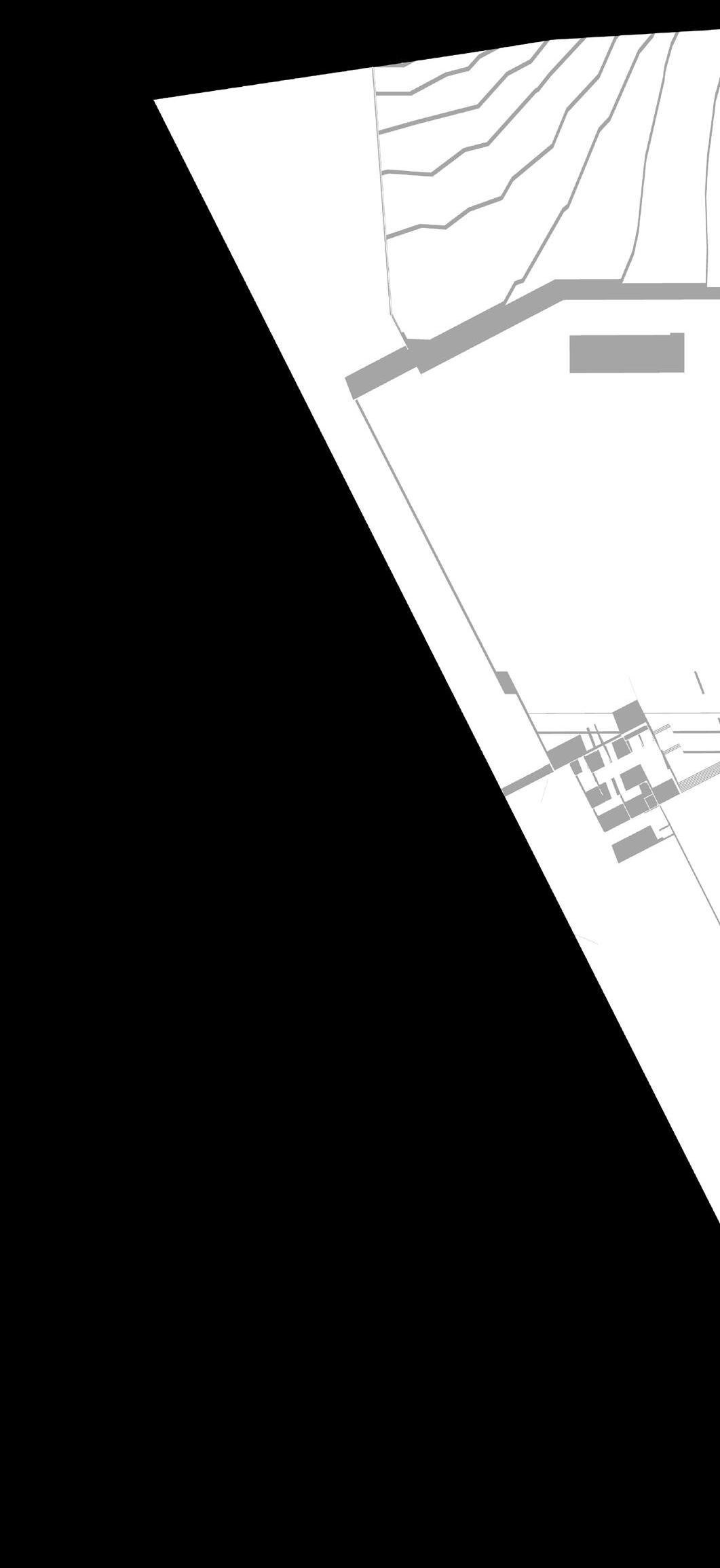
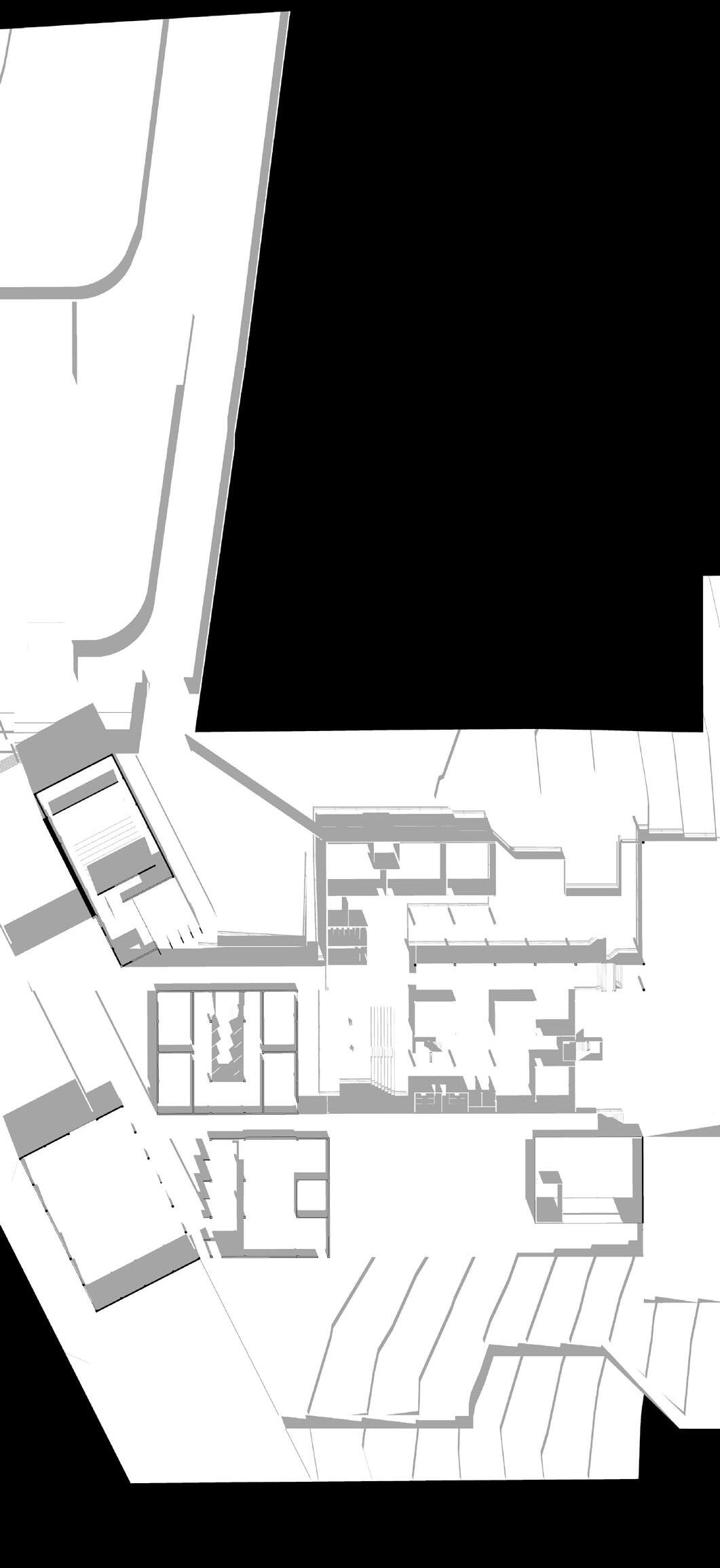
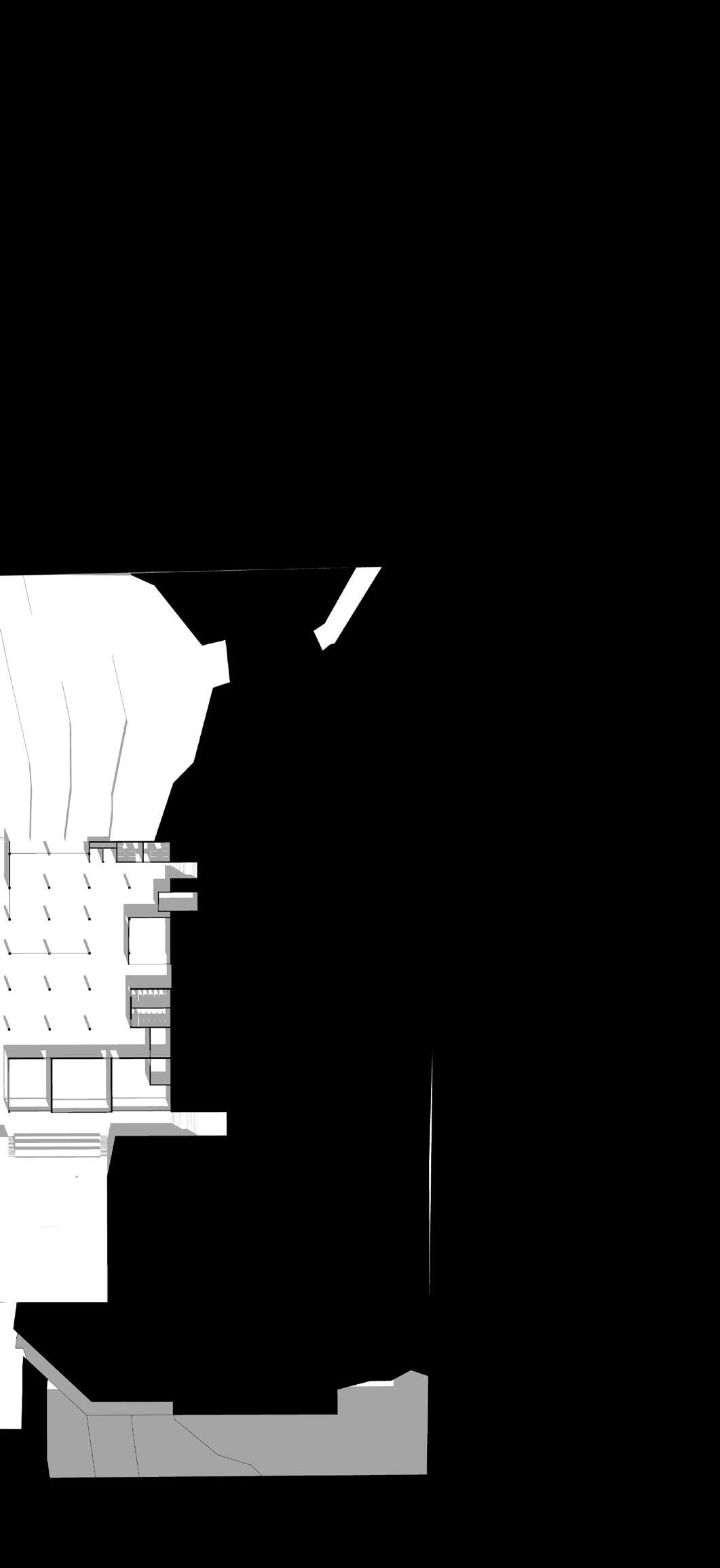

The project design takes advantage of the natural topography of the site through strategic cuts and fills, creating a dynamic composition of terraces, plazas, and outdoor areas that encourage social interaction and enhance the user experience. These interventions not only allow for a smooth connection between spaces but also create an architectural landscape that adapts to the needs of the context and the program.
The architecture of the main building is defined by its openness and brightness, with large windows that maximize the entry of natural light and reinforce the visual connection between the interior spaces and the exterior environment. This approach not only improves the building’s energy efficiency but also creates an inspiring learning atmosphere. In the arts center, the classrooms are highly versatile due to movable walls that allow spaces to be reconfigured based on activities, fostering creativity, collaboration, and teamwork.
Common areas such as the library, dining hall, and corridors were designed to go beyond their primary function, transforming into meeting, exchange, and debate points. Surrounding the building, a carefully planned natural environment is integrated, with gardens, trees, and green areas that not only provide a relaxing atmosphere but also become educational settings for exploring concepts of biodiversity and sustainability. This holistic design reinforces the project’s commitment to comprehensive education and connection with nature.
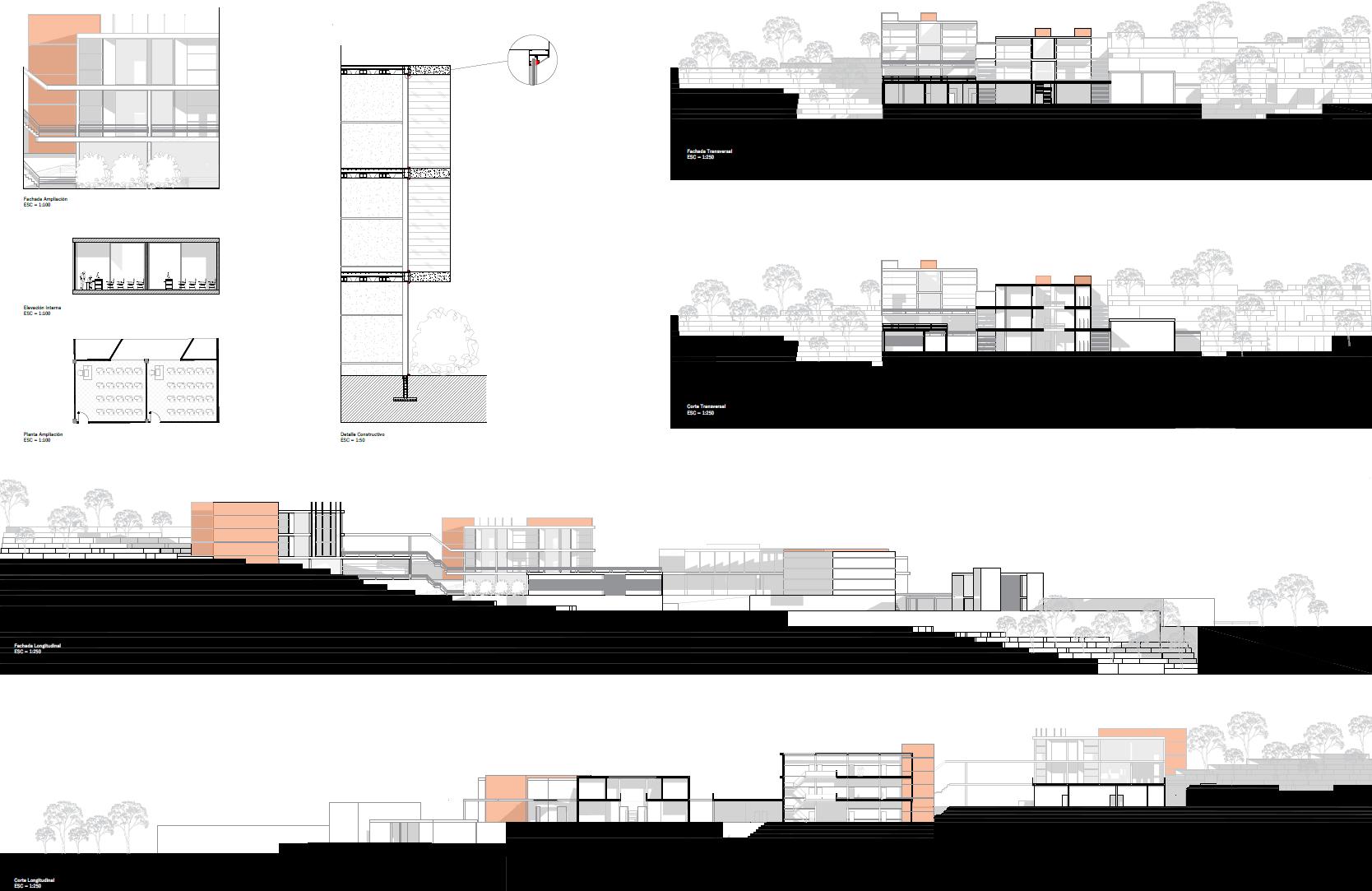
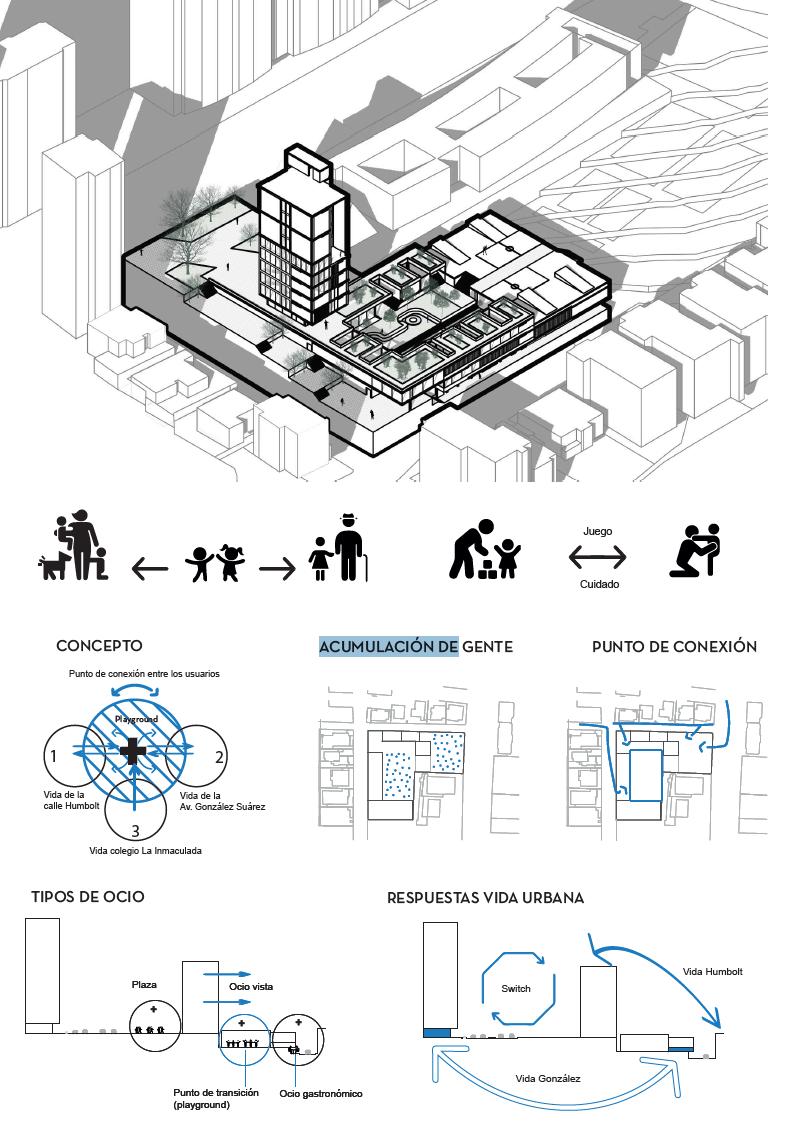
03 LEISURE AND RECREATION CENTER IN GONZÁLES SUAREZ
ACADEMIC PROJECT
Design team: Paula Mosquera
The project focused on the design of a leisure and recreation center located in the González Suárez neighborhood, within the facilities of La Inmaculada school. The proposal aimed to create a multifunctional space that would serve as a meeting point for the neighborhood community, integrating recreational, sports, and leisure activities in an accessible and welcoming environment.
The design was conceived as a solution that combined community and educational activities, offering spaces such as restaurants, cafés, and recreational areas that fostered social interaction and user enjoyment. At the same time, the creation of specific areas for the school’s use was prioritized, ensuring that the educational institution could benefit from shared facilities, such as sports courts, green areas, and cultural spaces.
The architecture of the center was designed with an inclusive and sustainable approach, integrating elements that adapted to the needs of the neighborhood and the school, and promoting a harmonious dialogue between the two. The result is a project that not only enriches the quality of life for the local community but also strengthens the relationship between the educational environment and its urban context, creating a positive impact both socially and culturally.
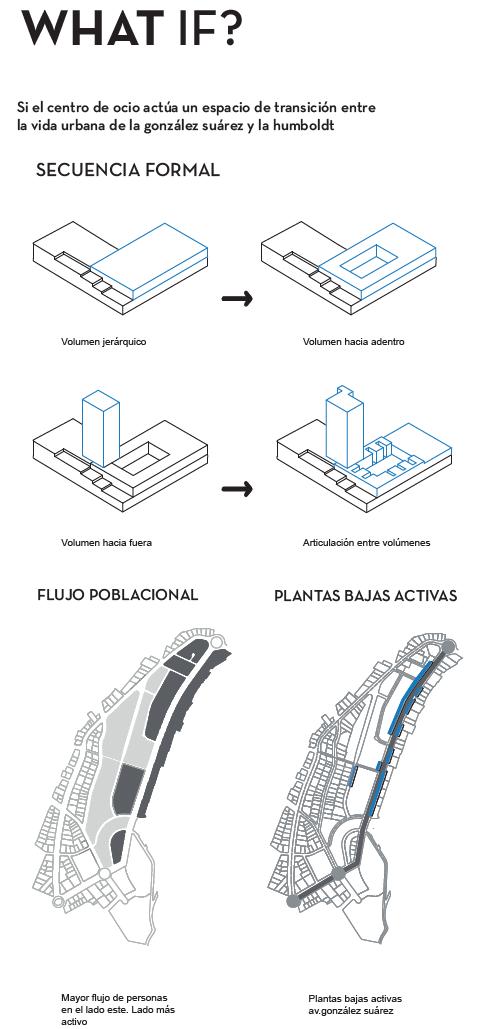
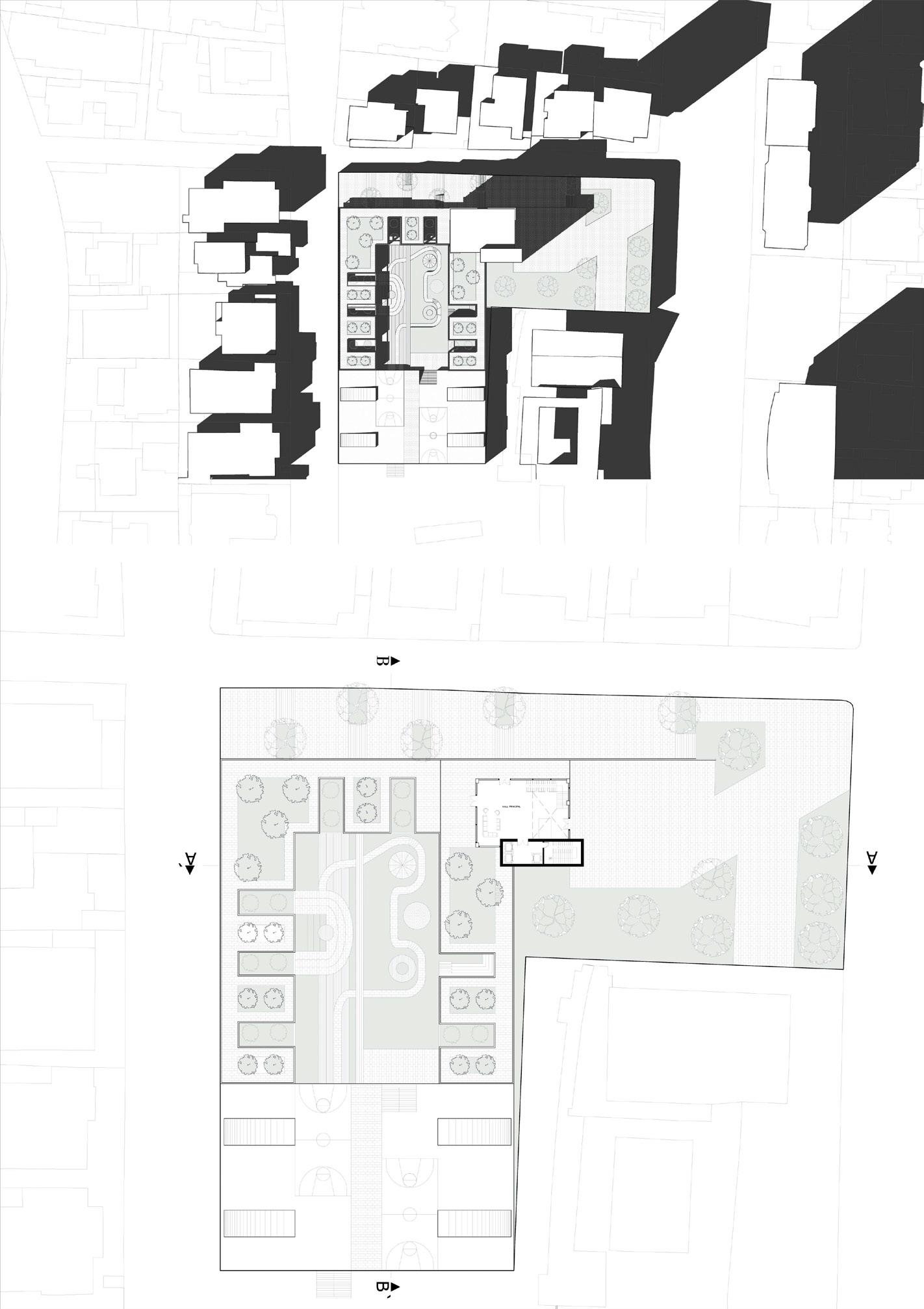
The Playground Tower project is an innovative leisure center designed as an urban transition space between González Suárez Avenue and Humboldt Street, located within a section of La Inmaculada school, in a neighborhood with a scarcity of green areas. Conceived to integrate the local community, the project combines leisure, sports, and recreational activities, offering a place that promotes social interaction and well-being. The architecture is organized into two main volumes: a cloister that frames an open central space, the playground, and a building that acts as a visual terminus, connected by green pathways that enhance the user experience. The sports program stands out for its functional and appealing design, ensuring that the space is embraced by the neighbors and solidifying itself as an urban reference that balances recreation, sports, and community in a dynamic and sustainable environment.
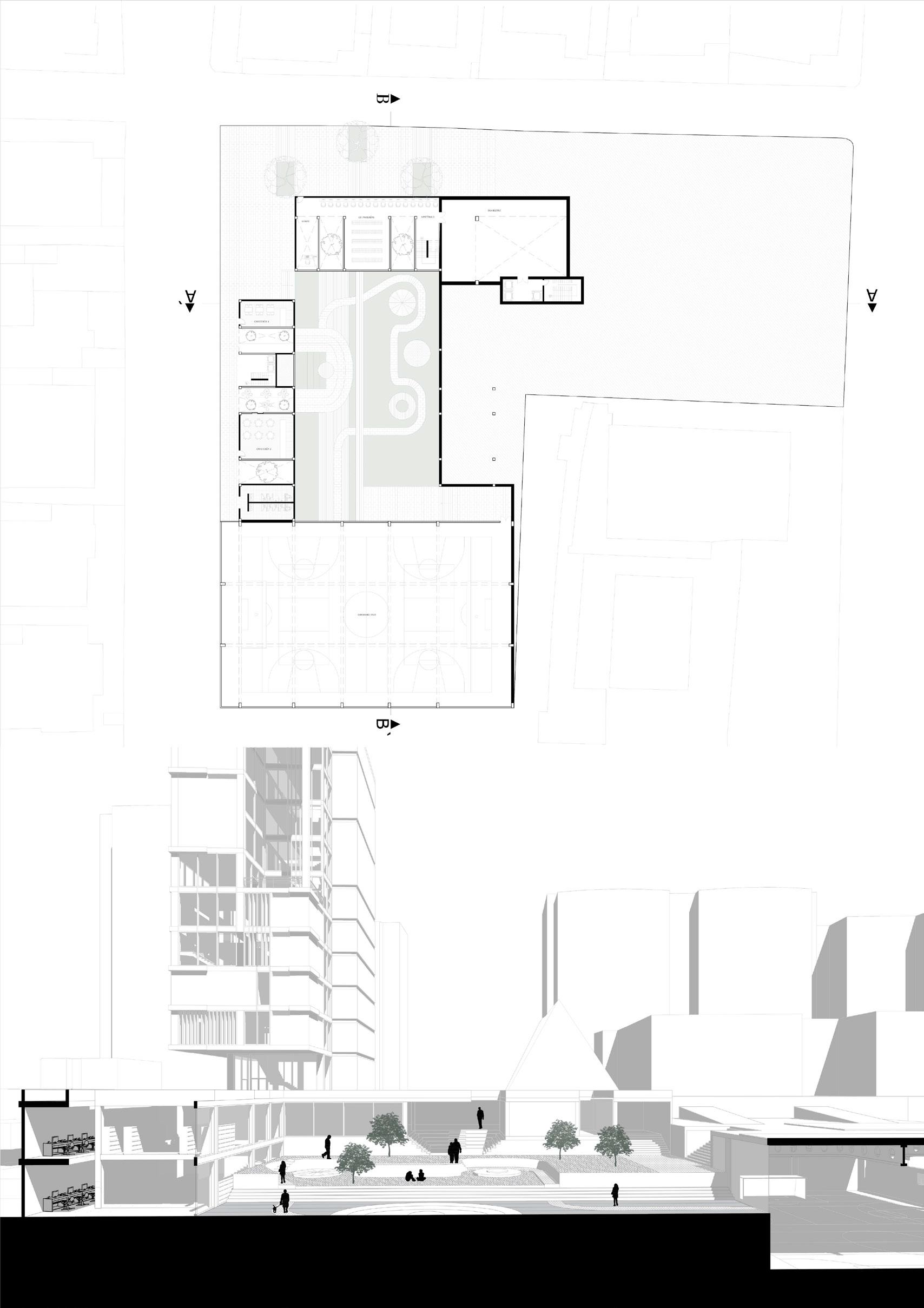



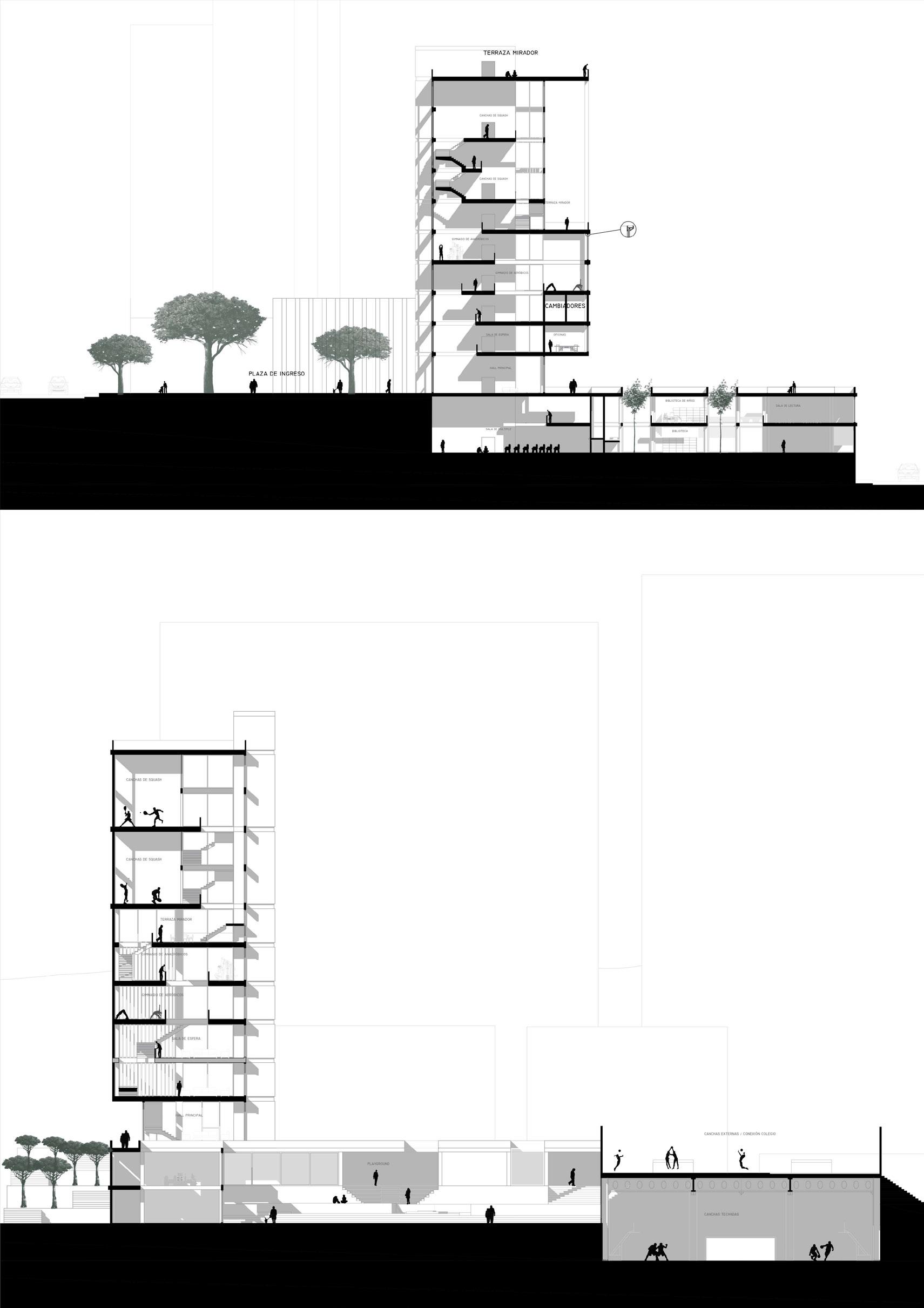
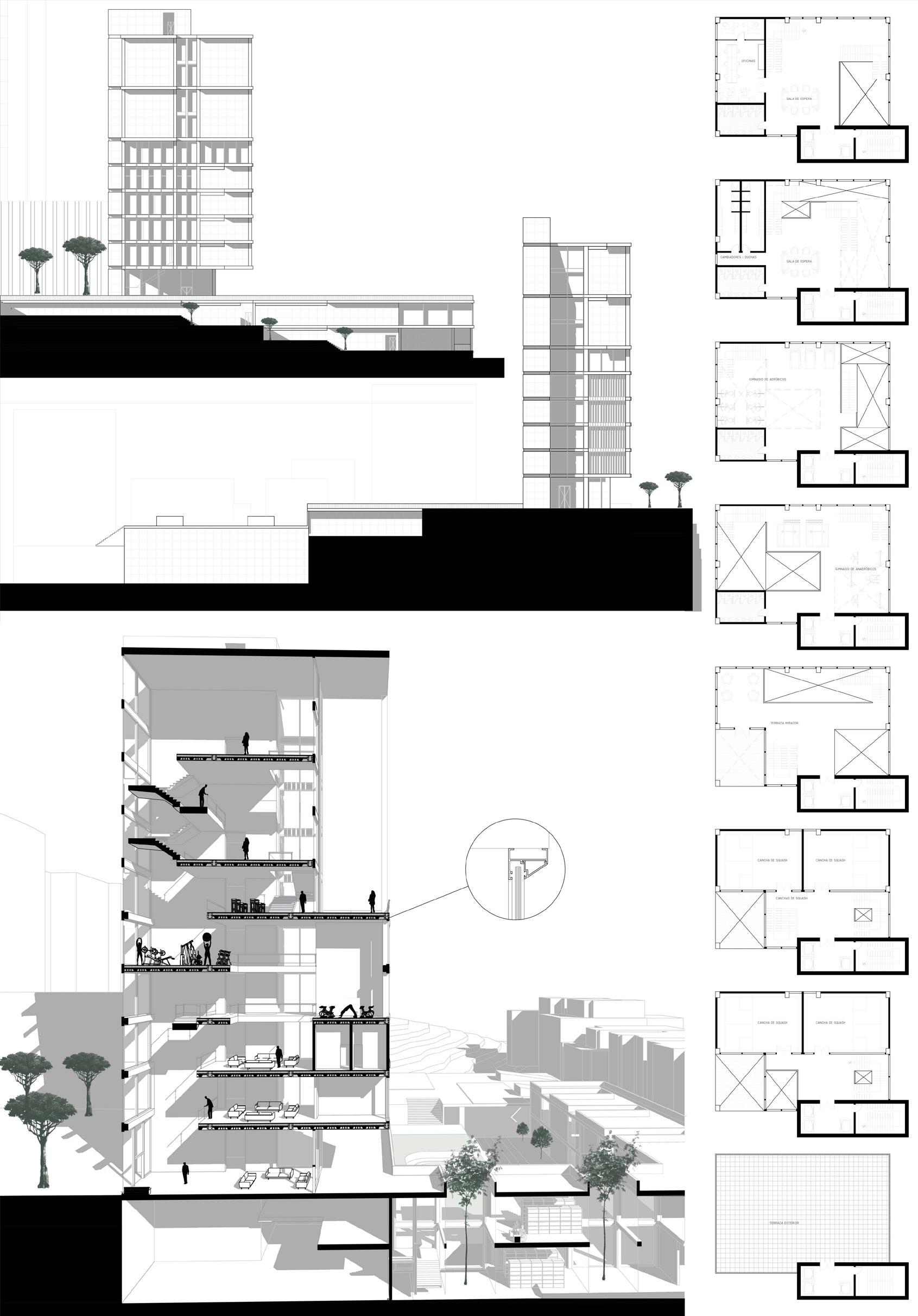
04 24 DE MAYO PARK AND NUVELLO GASTRONOMIC AND CULTURAL CENTER
THESIS PROJECT
The project reimagines the 24 de Mayo Boulevard as an extended linear park, reclaiming its history as an old ravine that once marked the boundary between the San Juan parish and the Historic Center of Quito. Inspired by international references such as Kyle Warren Park and Gran Canal Park, the design takes advantage of the topography to create levels and experiences that connect nature with the urban environment, revitalizing the area and unifying the surrounding neighborhoods. In close relation, the Nuvello Gastronomic and Cultural Center is located in the municipal buildings next to the Capilla del Robo, integrating the heritage garden of the Monastery of Santa Clara as a symbolic and functional axis. This multifunctional space respects the introspective character of the garden and promotes a subtle dialogue with its surroundings, transforming the Boulevard into a cultural, social, and natural meeting point for the city.
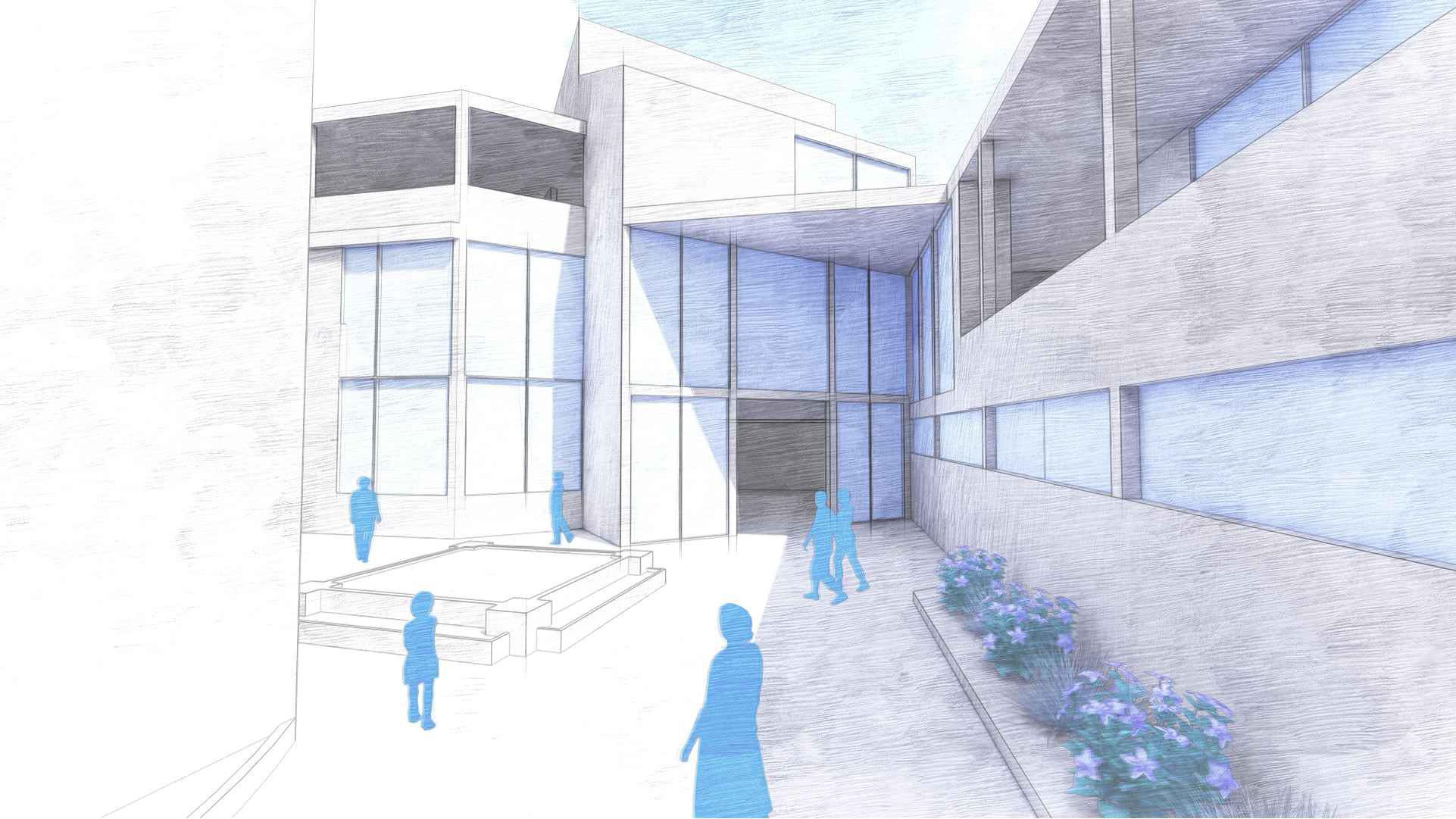

Análisis de contexto - Plan masa urbano
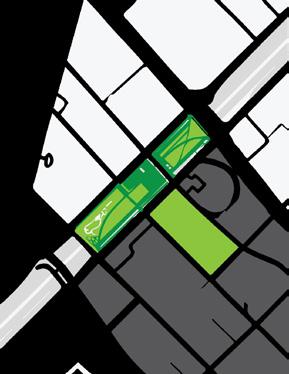

ESPACIOS PÚBLICOS
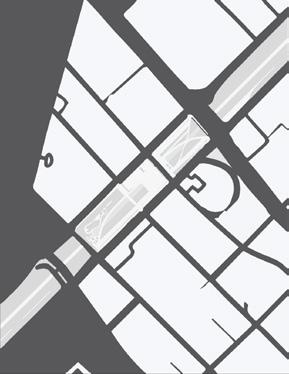

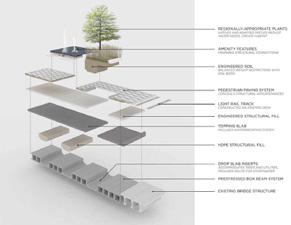












TOPOGRAFÍA
TIPOS DE VÍAS
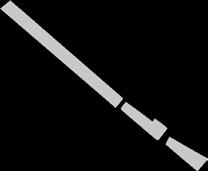


VOCACIÓN DE VÍAS



El playground como método de integración y conexión
La propuesta de una plataforma única para ciertas calles del centro histórico sugiere la transformación de las plazas en espacios interactivos, similares a un "playground" para los usuarios. El boulevard 24 de Mayo, con su gran potencial, podría recuperar la esencia natural que una vez lo caracterizó, convirtiéndose así en un lugar más atractivo tanto para turistas como para los habitantes locales.








Centro Gastronómico y Cultural Nuvello






"El velo como transición entre interior y exterior"
“The Veil as a Transition Between Interior and Exterior”





“Literal Transparency vs. Phenomenal Transparency: The Phenomenal Veil”
"Transparencia literal vs Transparencia fenomenal: El velo fenomenal"










El concepto del velo en arquitectura, como espacio intermedio, suaviza la transición entre interior y exterior de manera fluida y permeable. Colin Rowe introduce dos tipos de transparencia: la literal, que es física y directa, como el vidrio, y la fenomenal, que crea una superposición visual de formas y espacios. La combinación de estos elementos aporta una percepción más compleja y dinámica en el diseño arquitectónico, diluyendo las barreras entre lo interior y lo exterior y generando profundidad y ambigüedad visual, a esto lo podemos llamar el velo fenómenal ya que combina el concepto de velo con la superposición de espacios en el proyecto.
El Centro Gastronómico y Cultural Nuvello, ubicado detrás del histórico huerto del monasterio de Santa Clara en Quito, adopta el concepto arquitectónico de velo y la transparencia fenomenal para crear una experiencia fluida y envolvente. En este proyecto, la transición entre el interior y el exterior no se da a través de barreras físicas rígidas, sino mediante un espacio intermedio que conecta ambos mundos de manera sutil. El velo fenomenal se manifiesta en la superposición visual de formas y espacios, generando una percepción dinámica y compleja que invita a los visitantes a explorar y descubrir el entorno de manera gradual. Nuvello no solo conecta lo físico, sino también lo sensorial, ofreciendo una inmersión en la cultura y gastronomía local, mientras se mantiene en diálogo con el pasado y el presente a través del paisaje del monasterio.
The concept of the veil in architecture, as an intermediate space, softens the transition between interior and exterior in a fluid and permeable way. Colin Rowe introduces two types of transparency: literal transparency, which is physical and direct, like glass, and phenomenal transparency, which creates a visual overlay of forms and spaces. The combination of these elements provides a more complex and dynamic perception in architectural design, blurring the boundaries between interior and exterior while generating depth and visual ambiguity. This can be called the phenomenal veil, as it combines the concept of the veil with the overlay of spaces in the project.The Nuvello Gastronomic and Cultural Center, located behind the historic garden of the Monastery of Santa Clara in Quito, adopts the architectural concept of the veil and phenomenal transparency to create a fluid and immersive experience. In this project, the transition between the interior and exterior occurs not through rigid physical barriers, but through an intermediate space that subtly connects both worlds. The phenomenal veil manifests itself in the visual overlay of forms and spaces, generating a dynamic and complex perception that invites visitors to explore and discover the environment gradually. Nuvello not only connects the physical, but also the sensory, offering an immersion into local culture and gastronomy, while maintaining a dialogue with the past and present through the monastery’s landscape.










BLVD 24 de Mayo Huerto de Santa Clara
CONCEPTO
















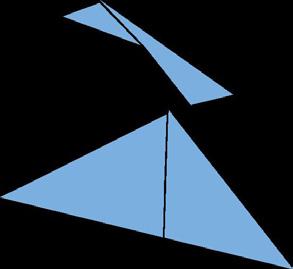





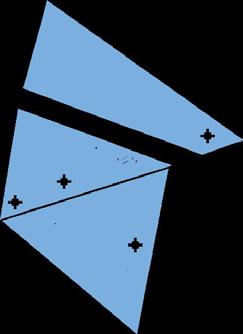


















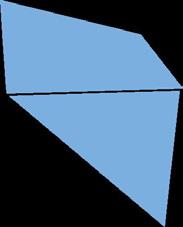










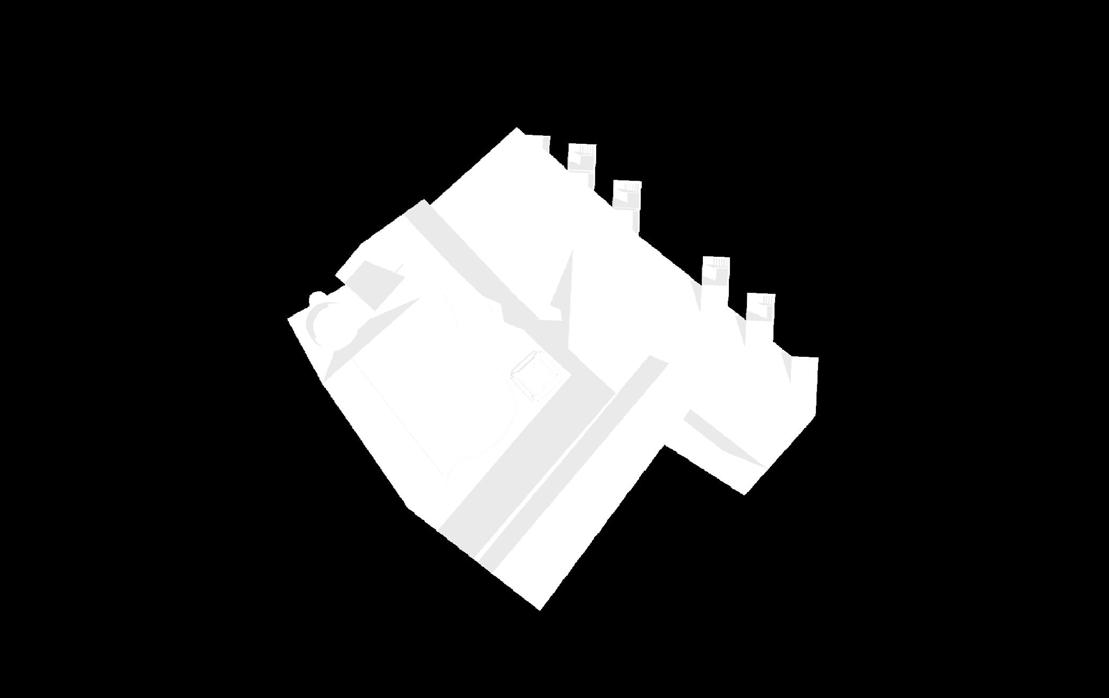











































MÓDULO DE ROOFTOP CULTURAL BARRIAL GASTRONÓMICO COMERCIAL DISTRIBUCIÓN













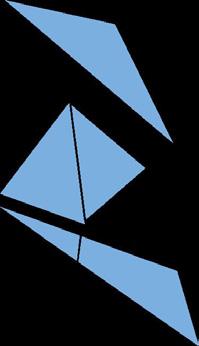




















































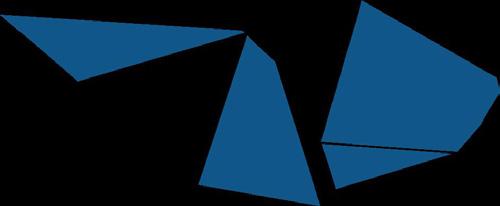

















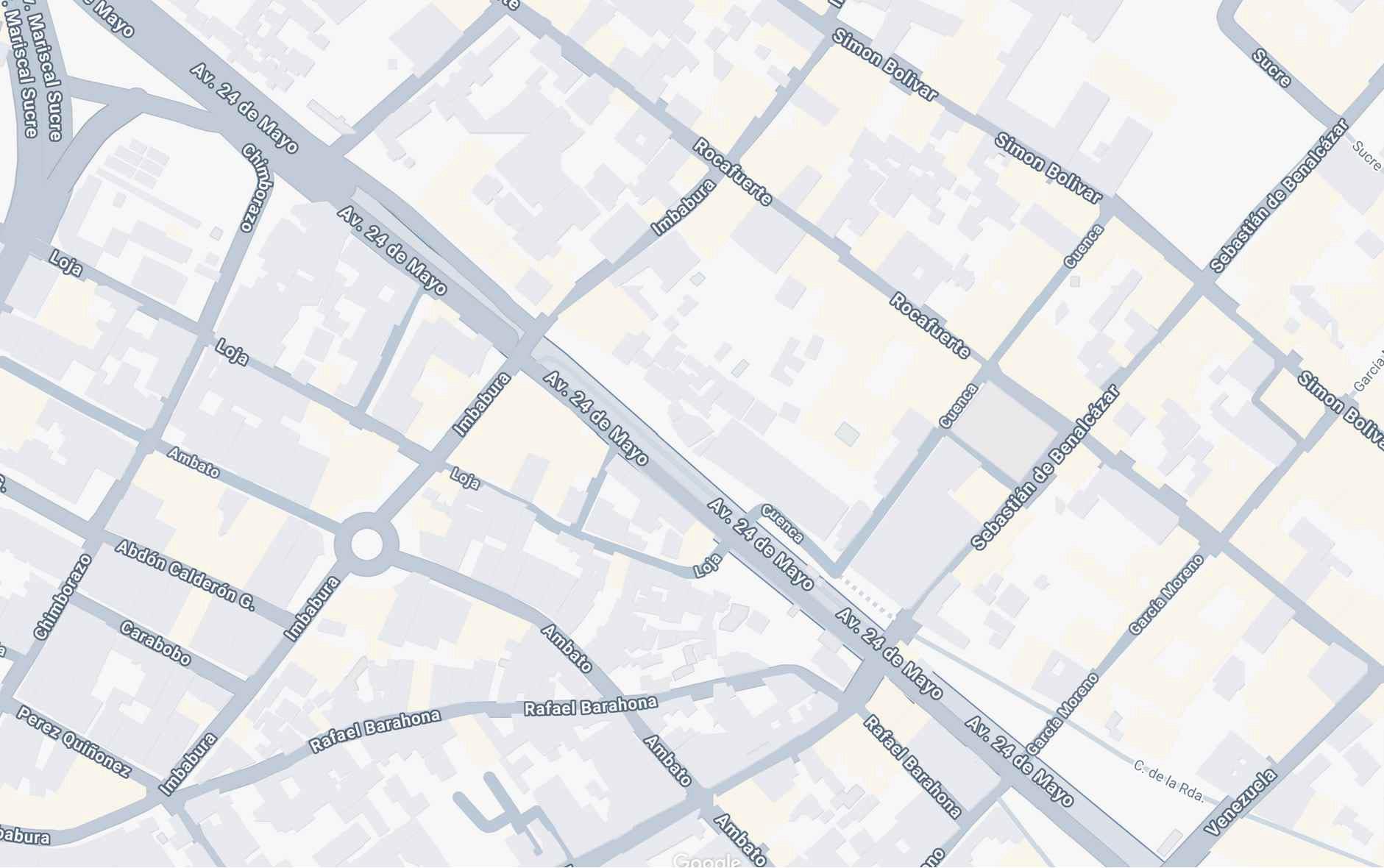
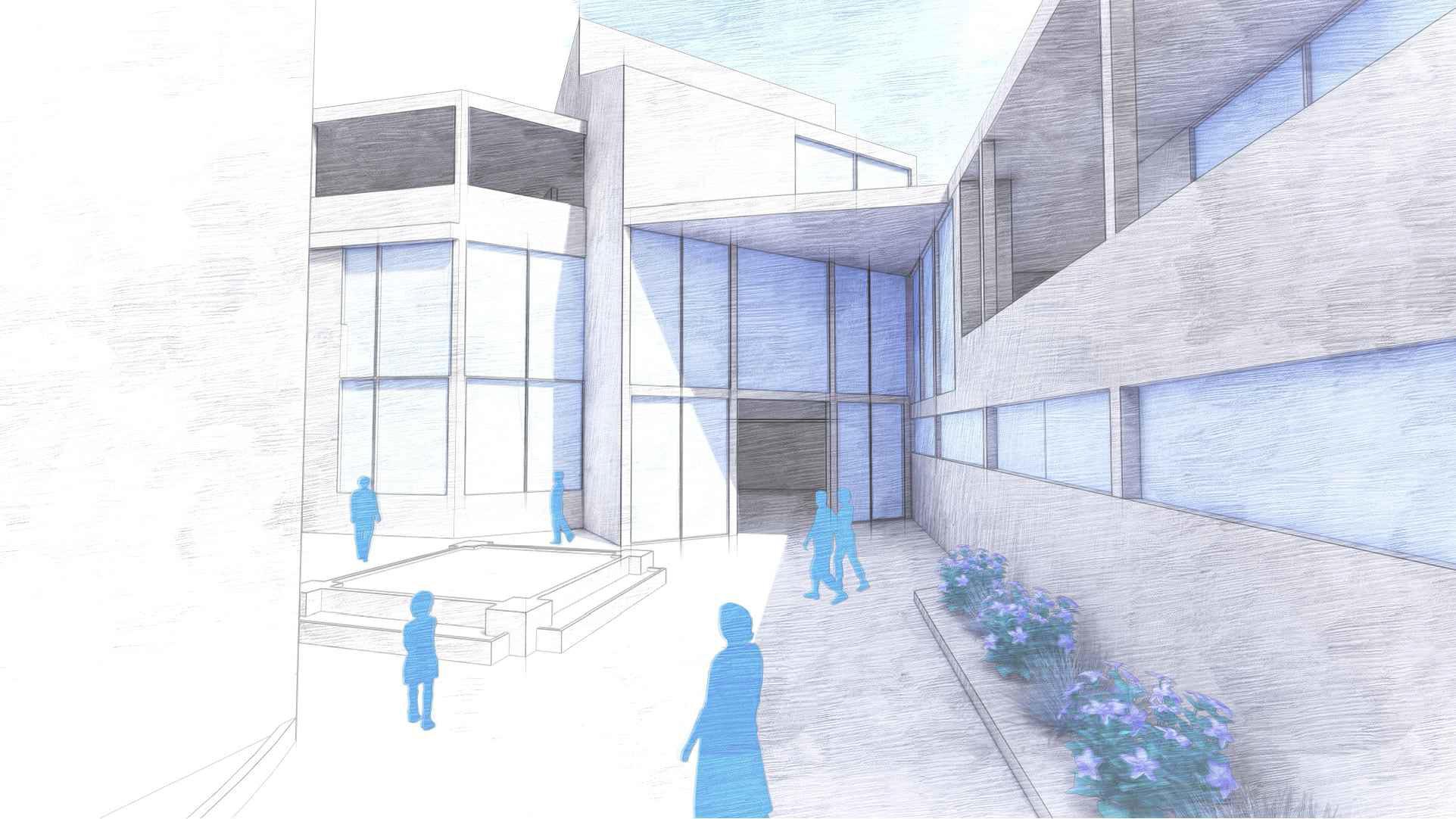

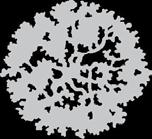


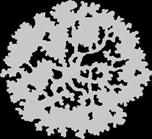

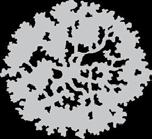












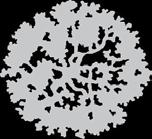



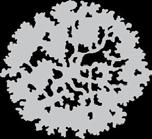





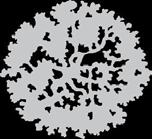





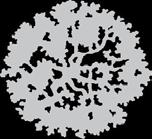


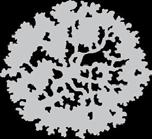


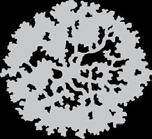











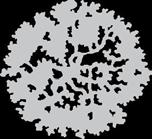









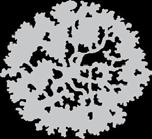



PERSPECTIVA LOCALES GASTRONÓMICOS
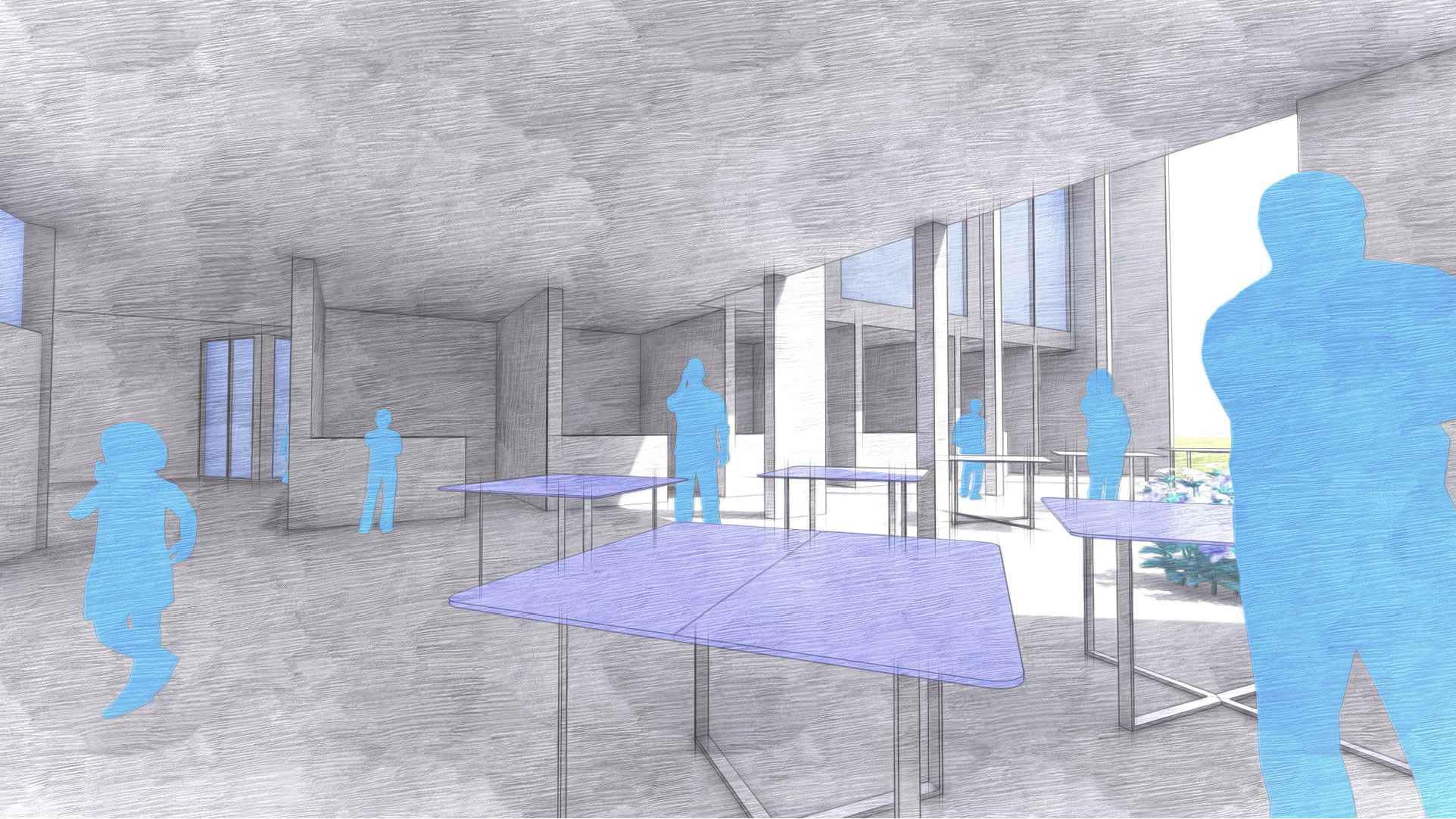


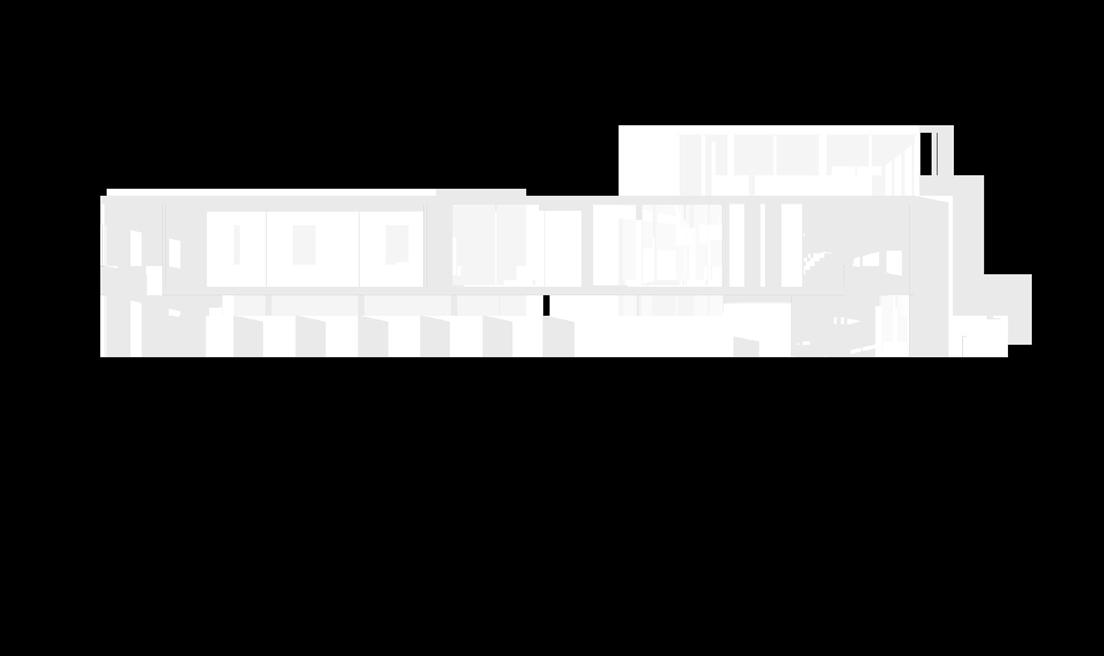
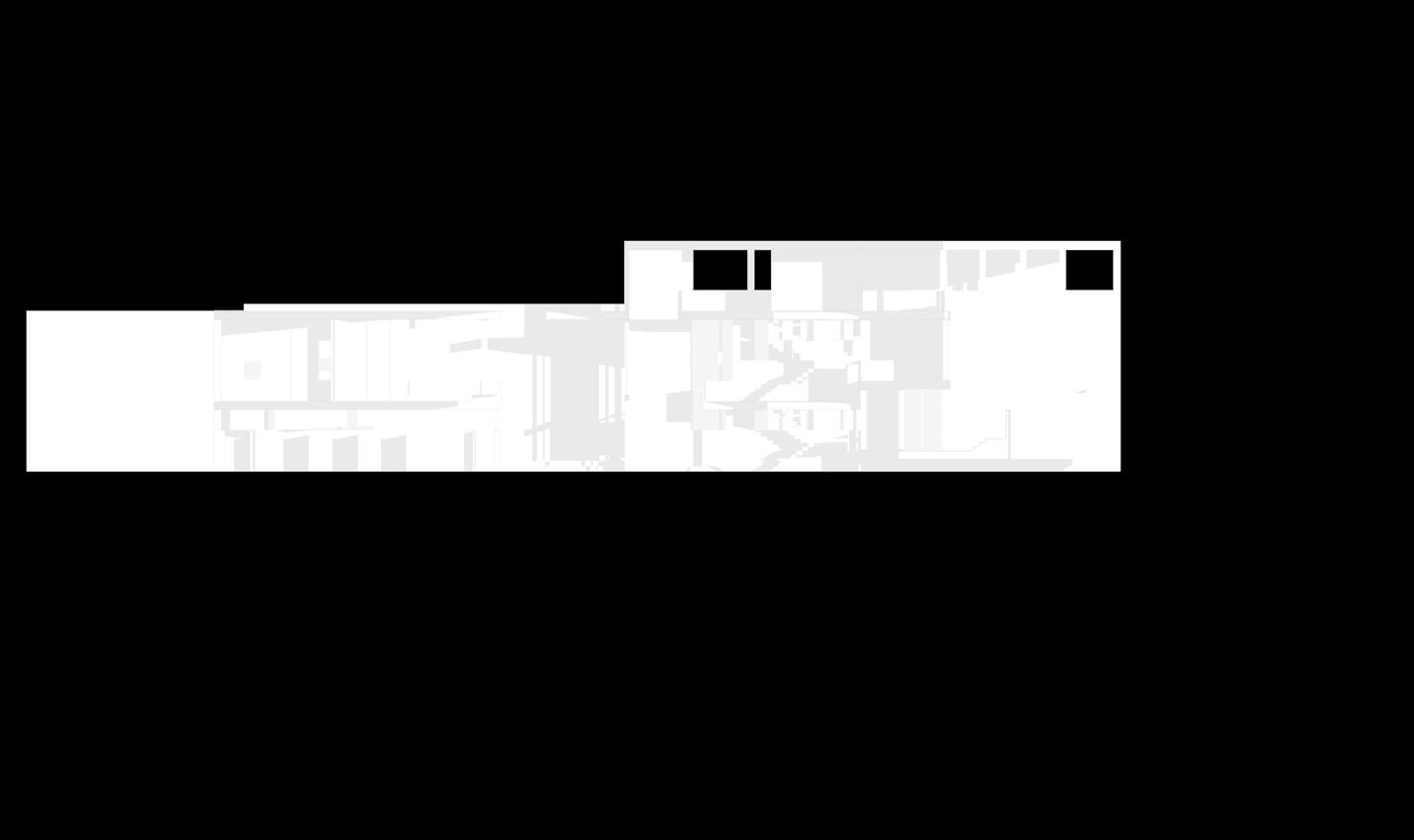

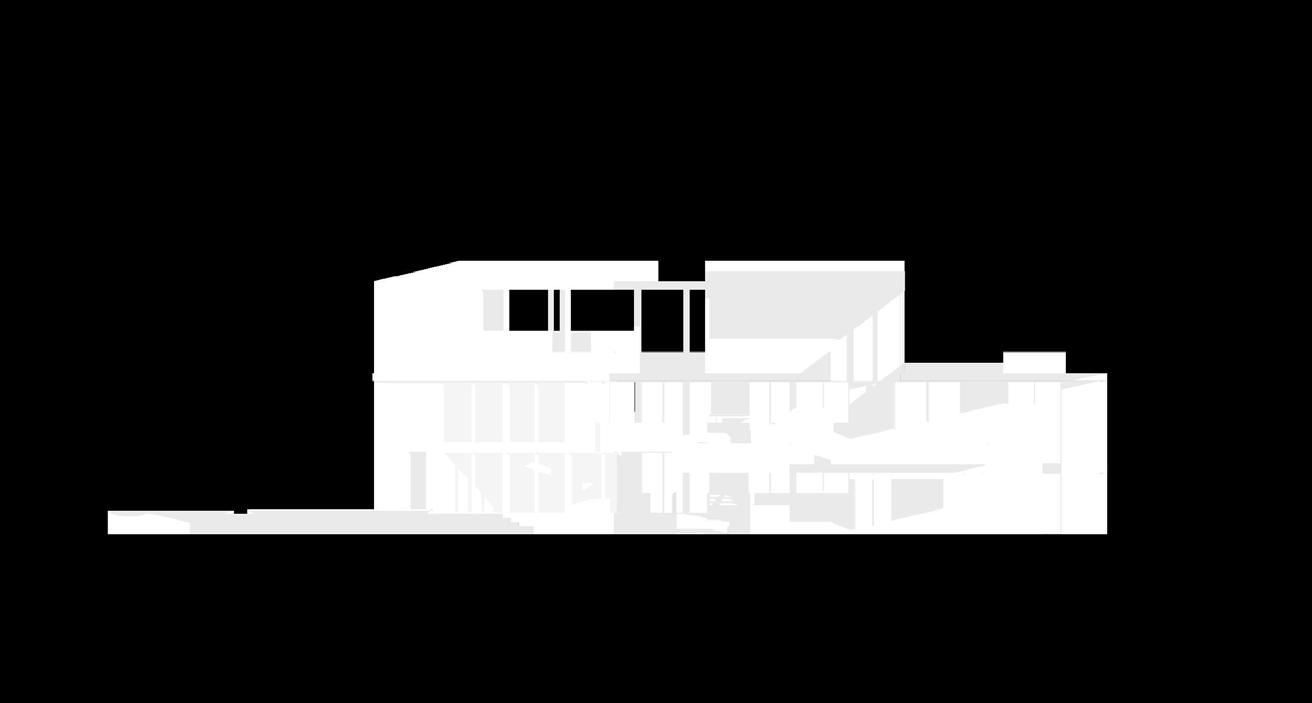
THANK YOU!
