Sam Walkington
2023 Portfolio
BA(Hons) Architecture
Liverpool School of Art and Design
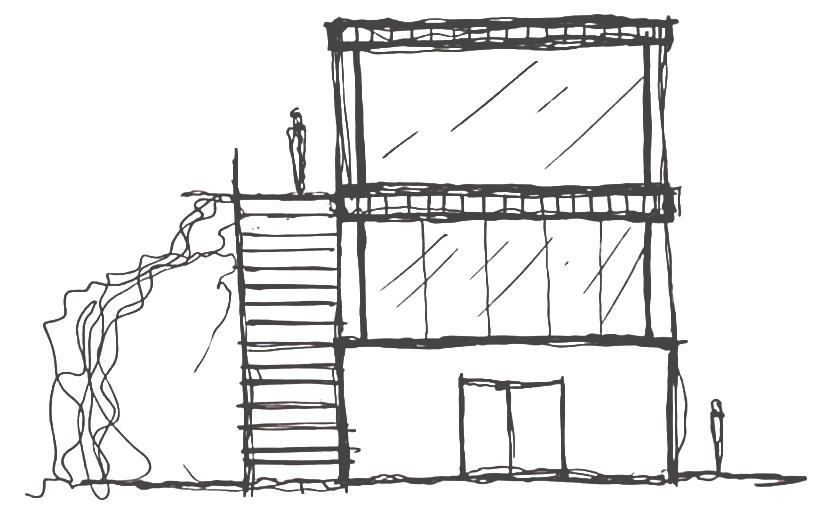
About Me
Hi, I’m Sam, a BA(Hons) postgraduate looking to complete my next step in the road to becoming a credited Architect. Throughout my undergraduate years at John Moores, I have enjoyed developing my design skills and exploring varying routes throughout each stage of a multitude of projects.
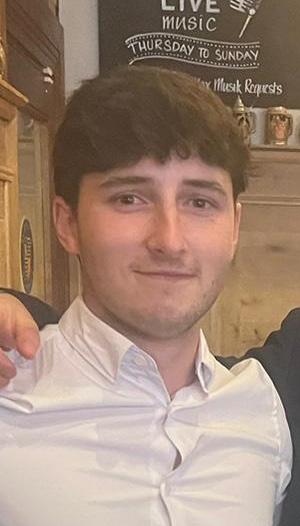
The passion for design that the course amplified within me is expressed within my work, especially my sketch book where I rationalise my thoughts in designing for a better future.
Contact
Email: Mobile:
Linkedin:
samwalkington@hotmail.co.uk
07986504260
https://www.linkedin.com/in/sam-walkington-48125b275
Curriculum Vitae
Education
2019 - 2023:
Liverpool John Moores School of Art & Design BH(Hons) Architecture
Software Skills
Autodesk AutoCad
Autodesk Revit
Enscape 3D
Adobe Creative Cloud
2011 - 2019:
St Francis Xavier’s College, Liverpool
A Levels:
Geography, Design Technology, Physics
9 GCSEs: A - C
Employment & Internship
2019 - 2022: 2017 & 2018:
Marks & Spencer, Aintree, Liverpool Internship at Halsall Lloyd Partnership
Achievements
Winner of the Liverpool Architecture Foundation Drawing Prize 2023
SketchUp Pro
Lumion
Skills
Microsoft Office
In my time at Liverpool John Moores University, I have been able to develop a multitude of skills, from my ability to clearly communicate the delicate thought process behind a project through carefully curated drawings and models, aswell as the ability to audibly convey it, which with further refinement will be useful when discussing with clients. Depending on the project, I enjoy being flexible with my workflow and my time at university has helped me experiment in this department where I see fit with my exploration of varying model types with the end goal of explaining my designs with a personal favourite being structural frame models and how their beauty alone consolodated in me a design style of using exposed structural components to create a transparent understanding between users of the building and its structure.
Contents BA Year 3 Semester 2: At One with Water BA Year 3 Semester 1: Weather of Not BA Year 2 Semester 2: Aviation Architecture BA Year 2 Semester 1: Changing Perspectives 2 14 24 36
At One With Water
Location - Liverpool’s Princess Dock
A reimagined Roman Thermae, the project revolved around reconnecting a community by working within the needs of those in the surrounding apartments. Focused on providing facilities that bring more than just the luxury of bathing, the concept delves into social interaction by experimenting with spaces that evolve to suit the needs of those it serves.
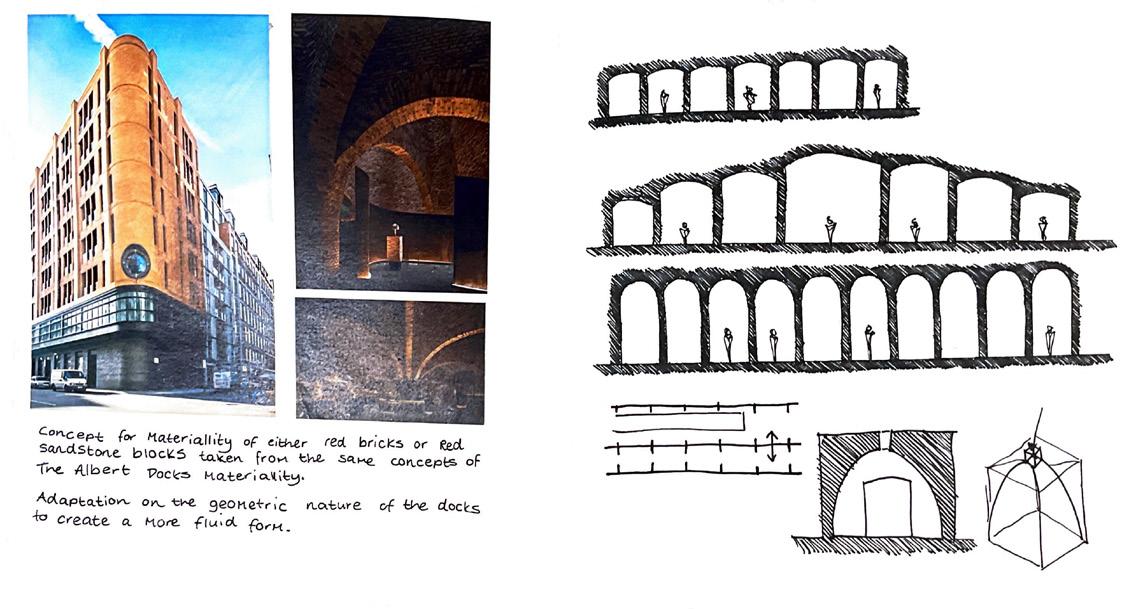

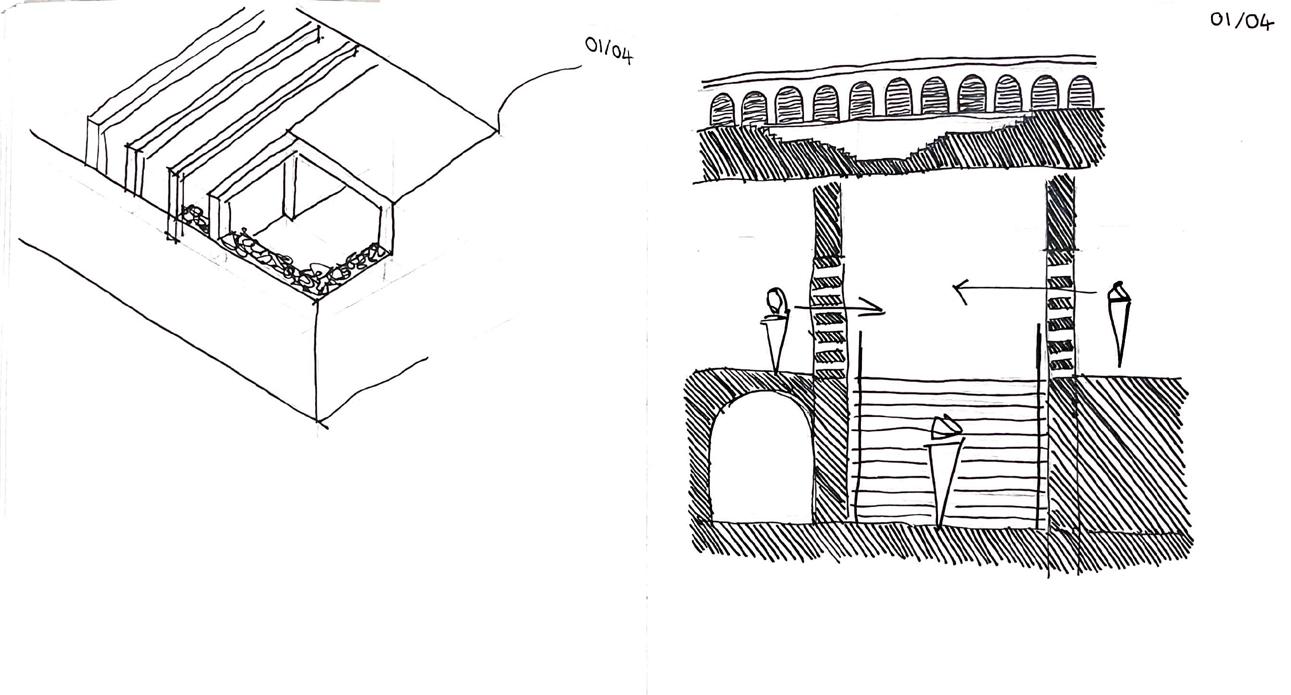
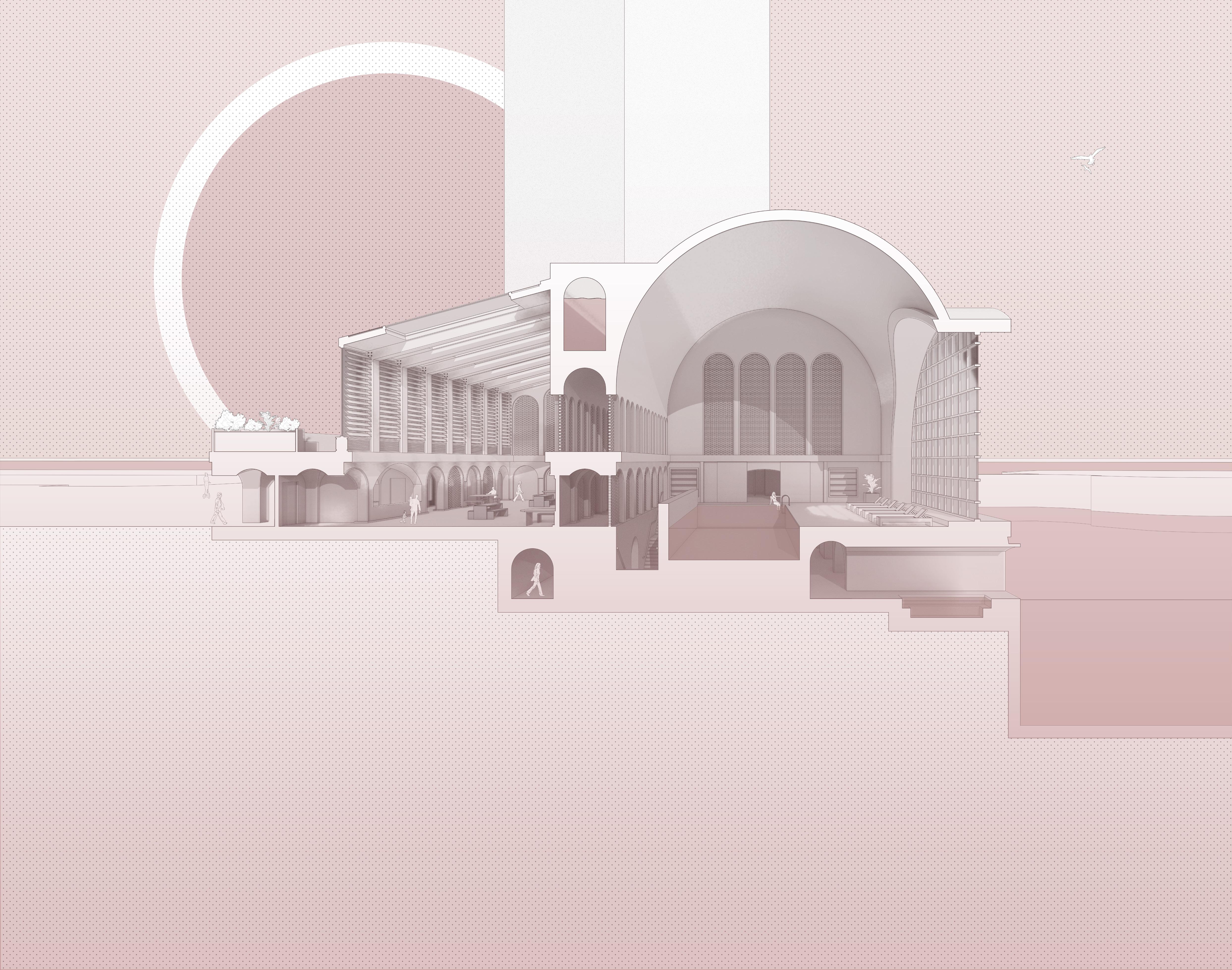
2 Sam Walkington 01

Site:




Located on Princess Dock, North of Liverpool’s Albert Dock, site backs onto dock water to the North allowing for unimpeded daylighting aswell as acess to dock water. Surrounded by a mixture of both luxury and student apartment buildings, the imediate context provides a large population of a wide cultural demographic. Due to recent road maintenance and the creation of a bike path to the South East, primary access to the site via automobile is now via an A-road to the North East.
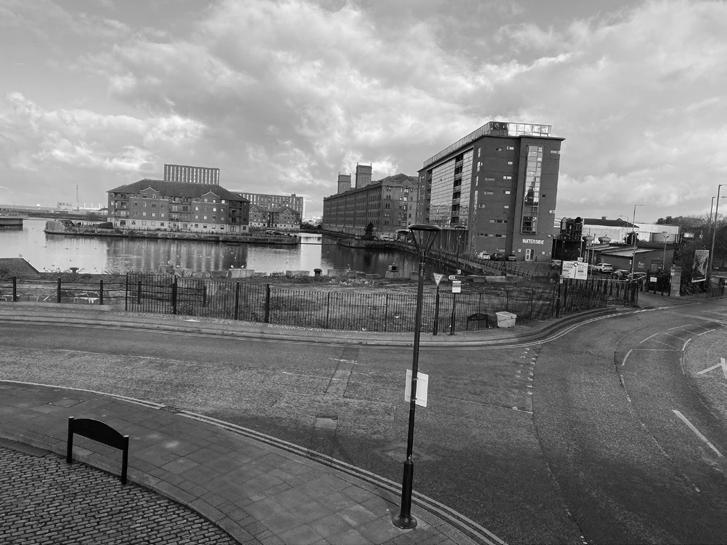
Opportunities:
Clubs in the surrounding area operate within the dock water (Palaemon Divers - Scuba Diving Club). Design looked to build upon this by incorporating dock water into cold bathing spaces aswell as providing centralised spaces for these institutes to operate out of as the project looks to colaborate with local population and businesses. Aswell as creating views onto the rest of the dock, the decision to include dock water provides a natural fluctuation of temperature within the cold bathing spaces relieving strain from energy systems to regulate this.
Whilst there is a handfull of high-rise buildings in the immediate context, the composition of the site provides a mostly exposed situation regarding opportunities for solar gain and daylighting within the programme of the building and environmental strategy.

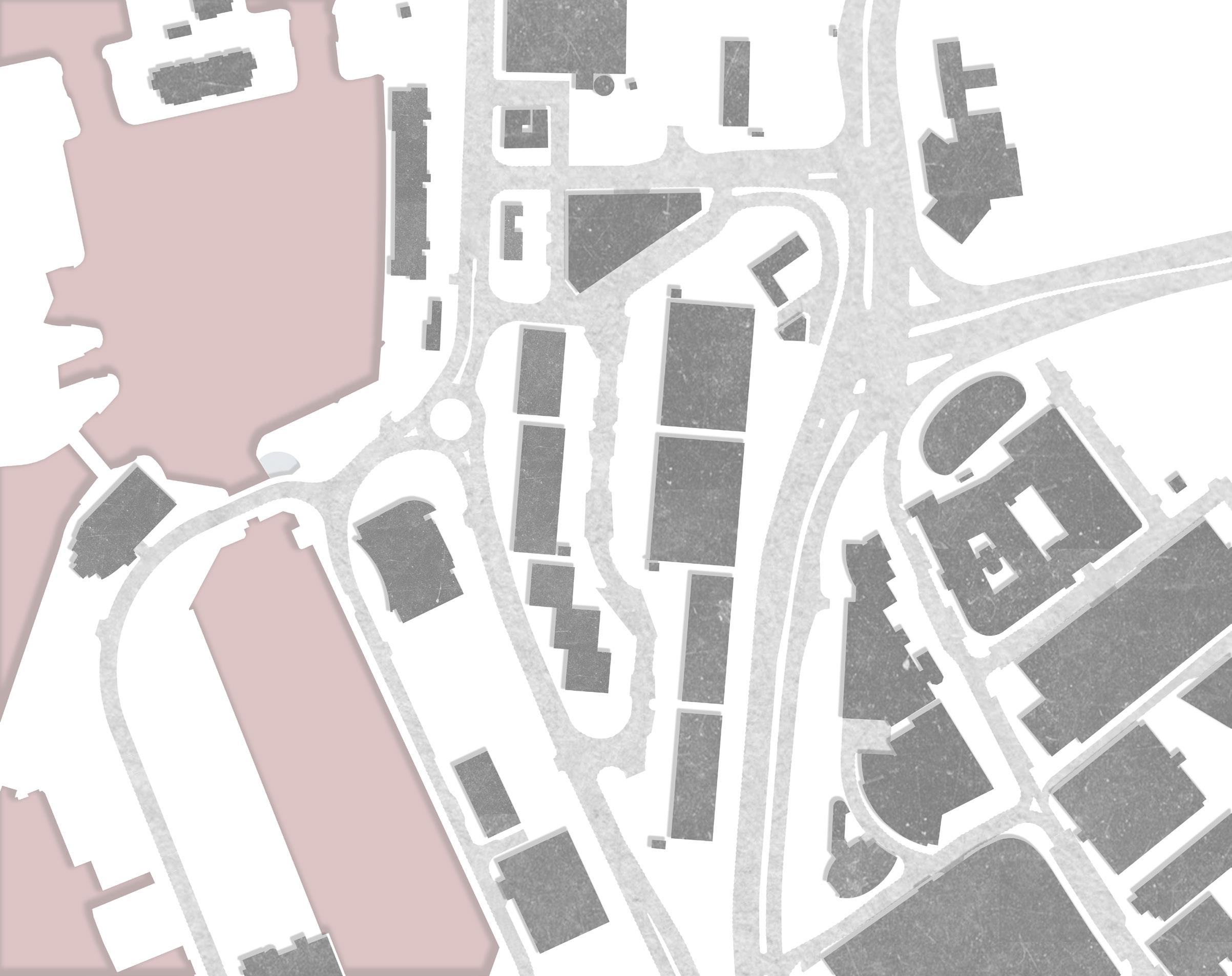
4 Sam Walkington
At One With Water Princess Dock 01
Early concepts looked at adapting the role of a Roman bath house to fit modern society. By analysing facilities within the surrounding apartments, the programme looked to cater to the needs of the surrounding community by looking at ways to provide positive interference (a concept proposed by Robin Evans) to inspire those within the immediate context to reintroduce communal bathing into their daily routine.
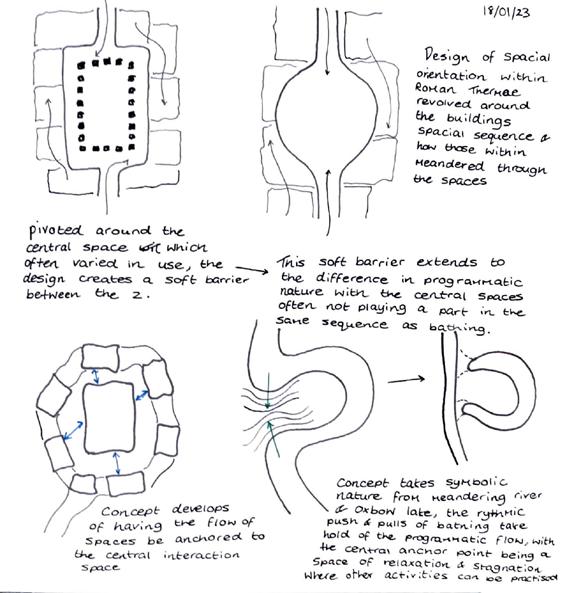
In adapting the composition of the Roman Thermae to a modern bath house, the project focused on 3 main factors: The arrangement of spaces, Masonry structure and relationship between the bathing spaces and gymnasium.
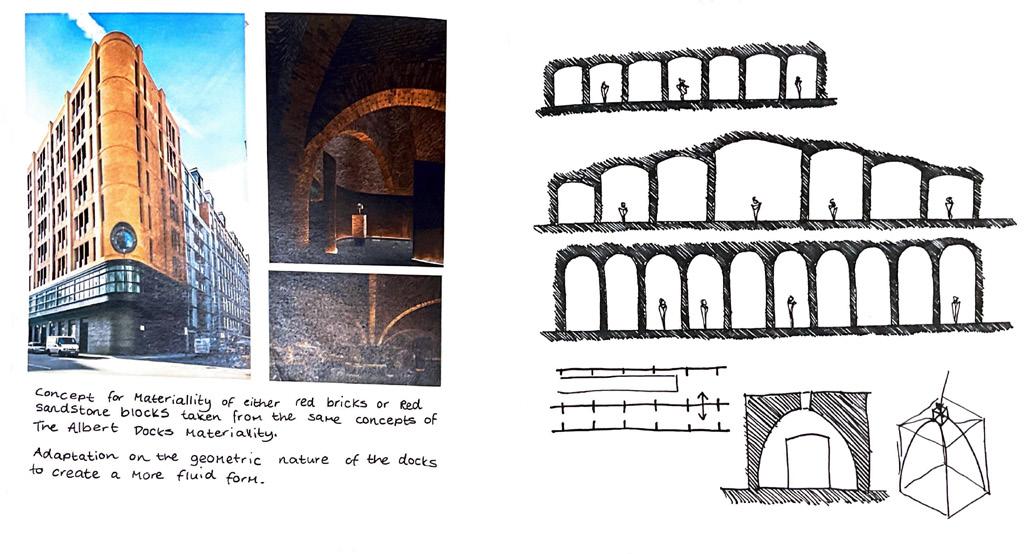
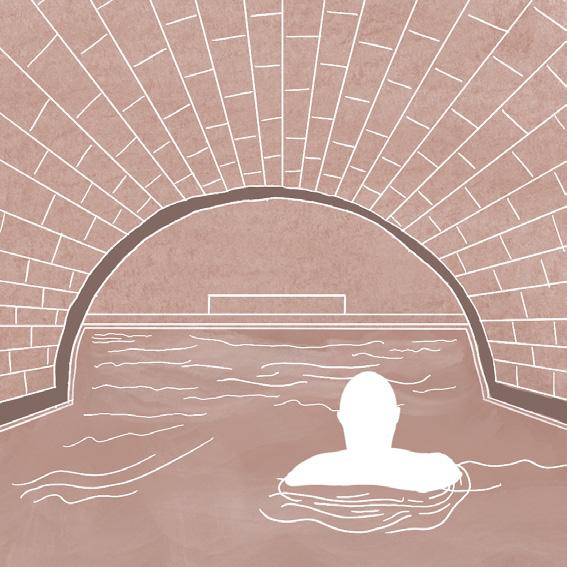
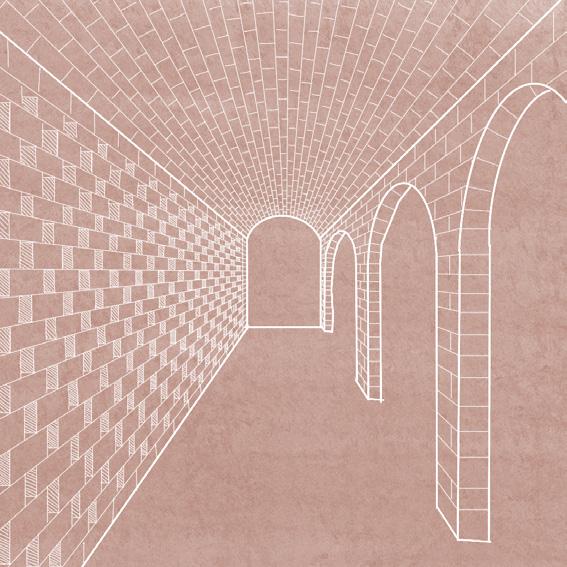

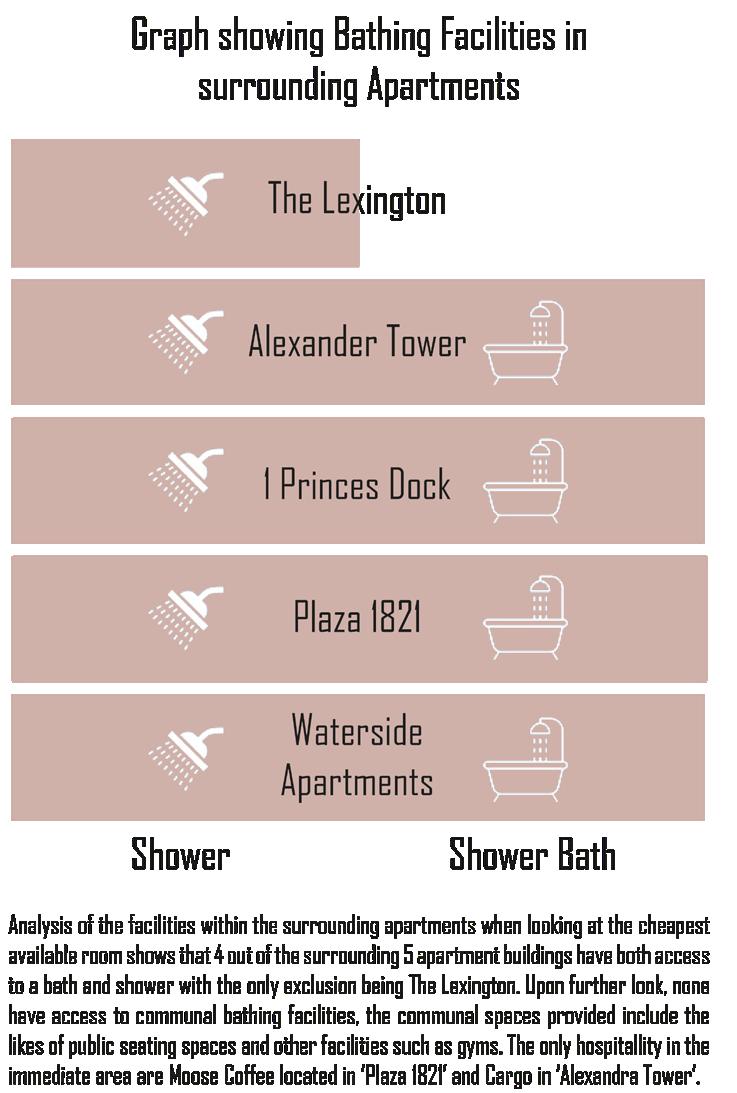
By carrying the concept of the institute being more than just a series of bathing spaces, the project was allowed to harbour more inclusive spaces within its walls, where it discovered the idea of a central Agora. Whilst roman Thermae pivoted around the gymnasium, I thought it would be fitting for a more fluid programme to occupy the space, which led to the inclusion of the Agora within the project. A part of ancient Greek society, the nature of the spaces ideologies accomodate for the ever changing needs of modern society as it is adapted into the project to provide a communal hub that nutures collaboration between the surrounding accomodations.
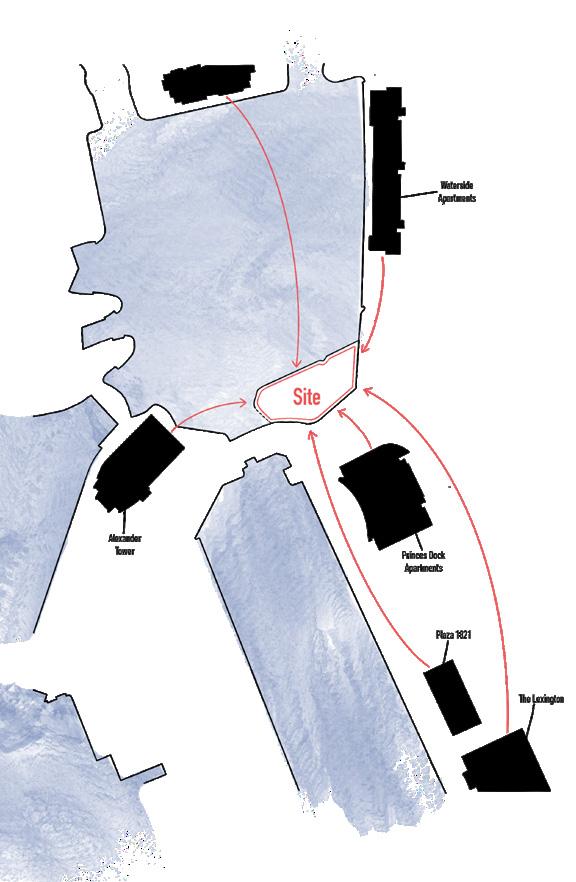
2023 Portfolio Sam Walkington 5 Sam Walkington Selected Works 01
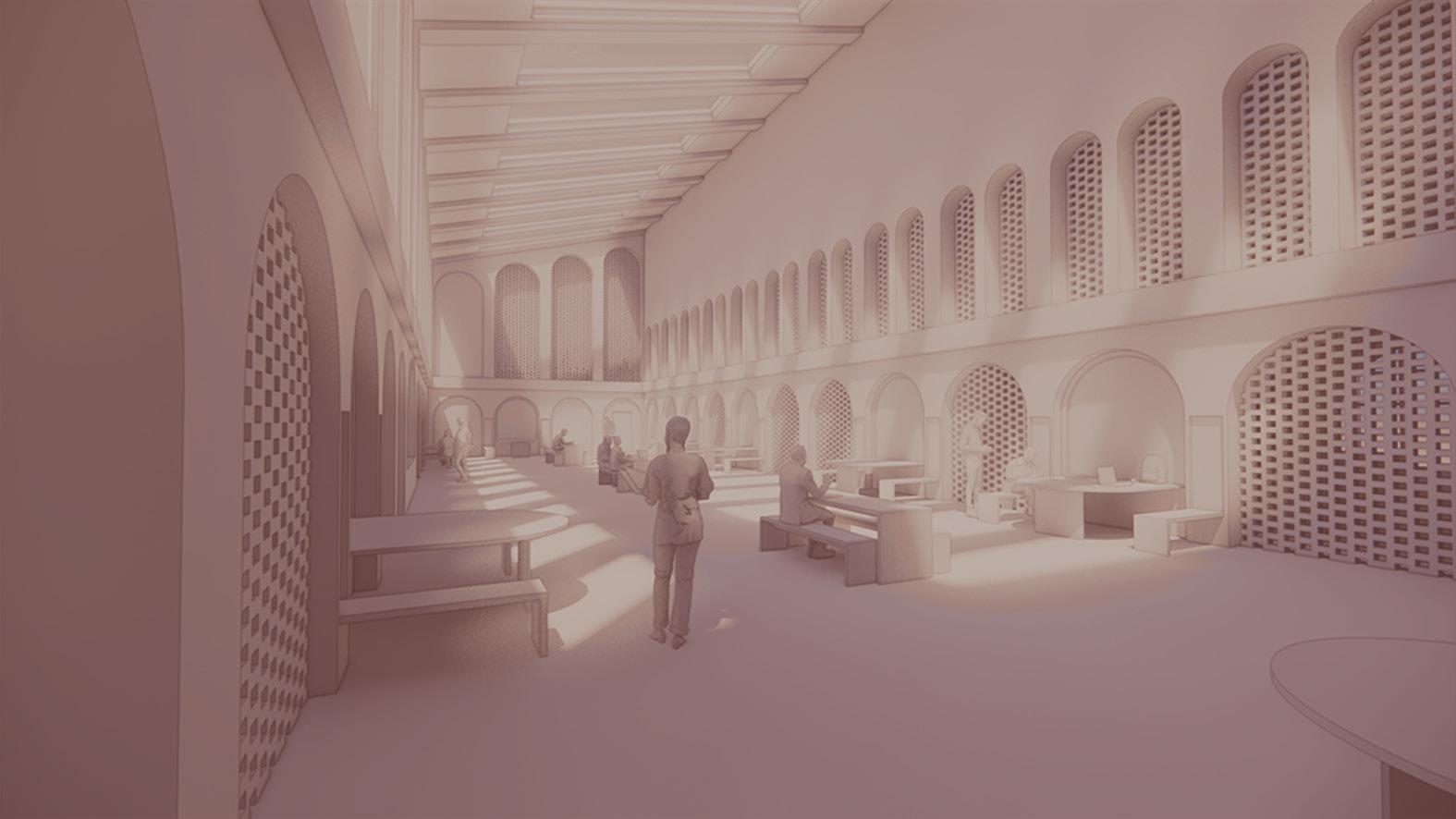
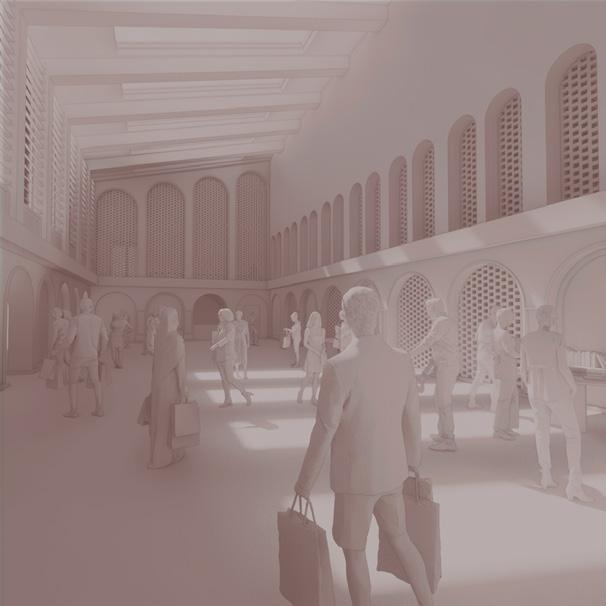
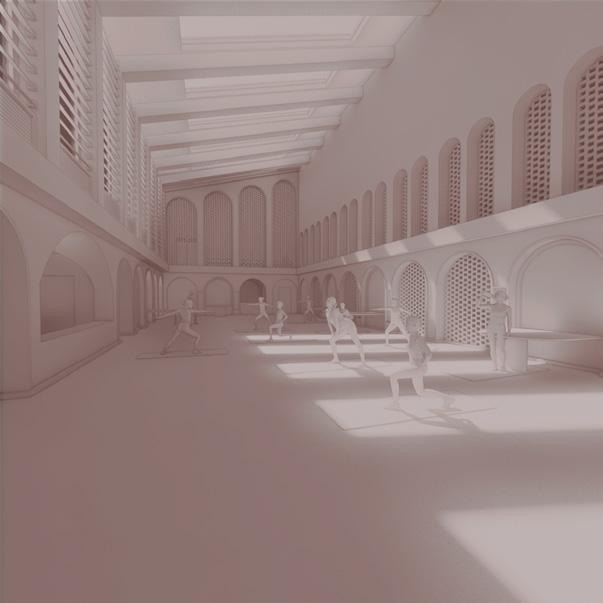
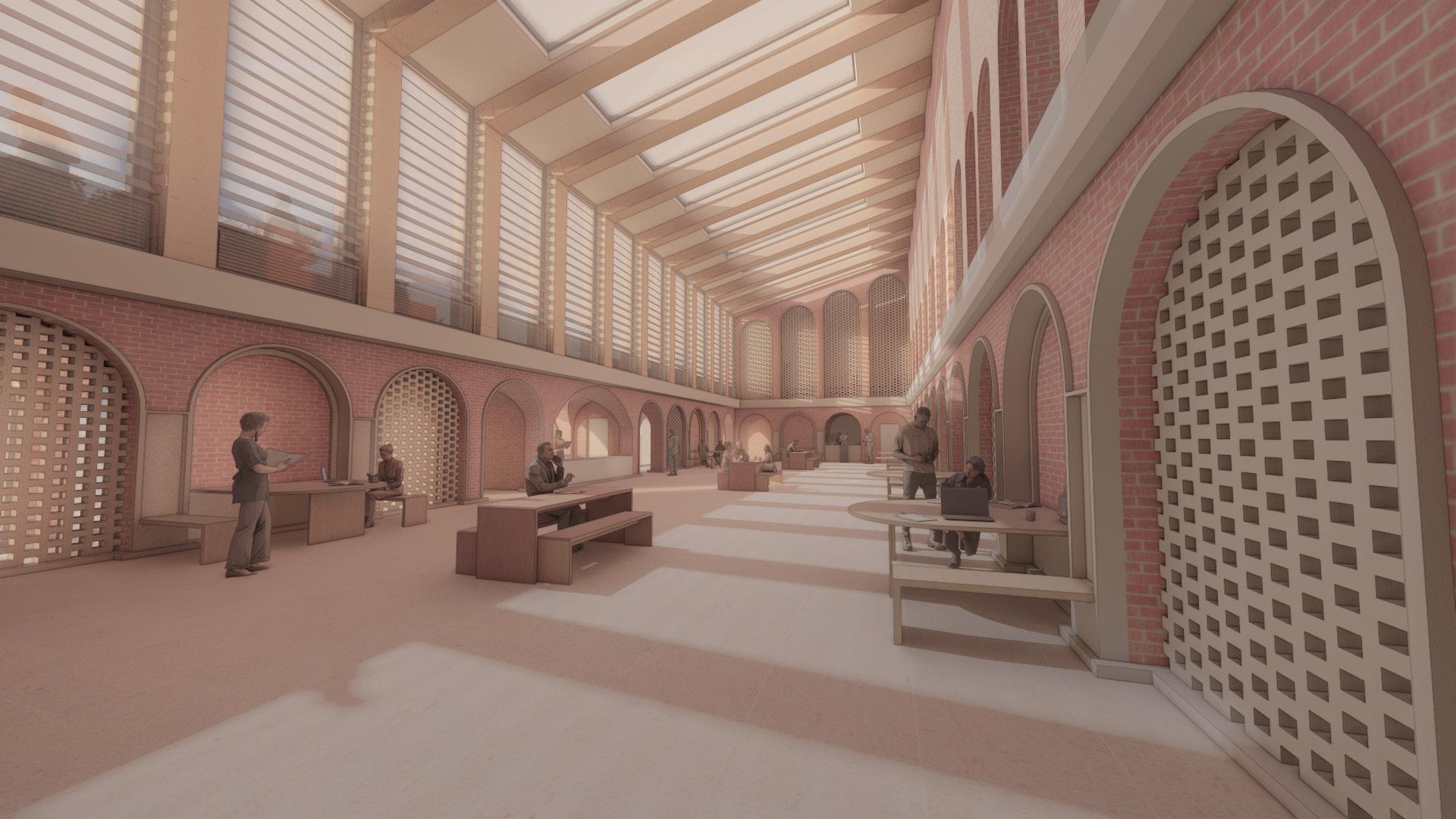
6 Sam Walkington 2023 Portfolio At One With Water Princess Dock 01
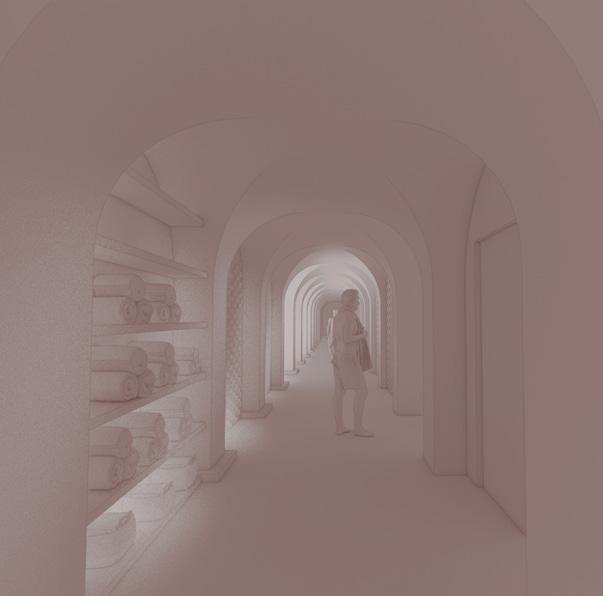
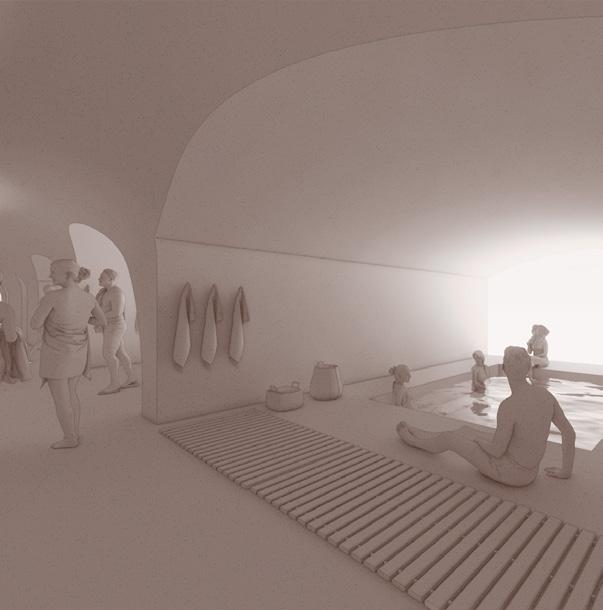
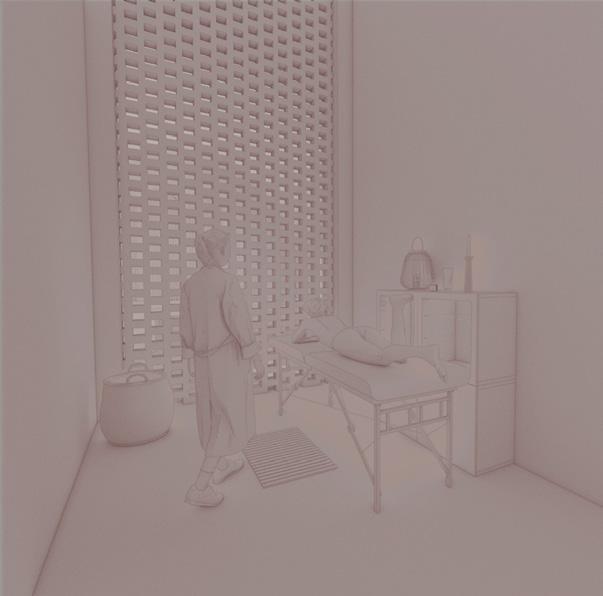
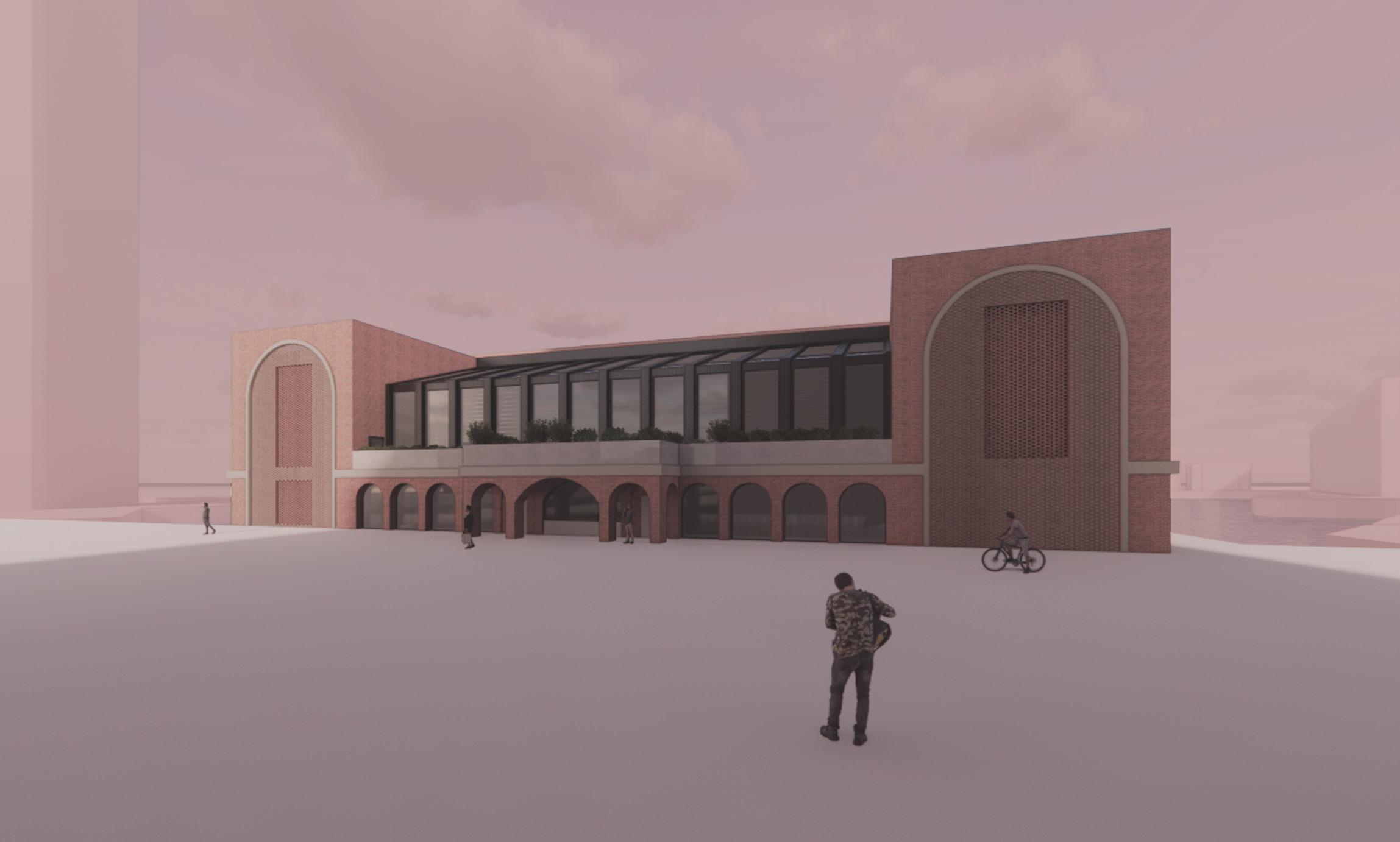
2023 Portfolio Sam Walkington 7 Sam Walkington Selected Works 01
Heavily inspired by pushing the boundaries when it came to the structural limitations of brick, I looked to express the beauty of masonry structures throughout the project, with an emphasis on arches and the soft and hard boundaries that can achieved to create tension within the space.
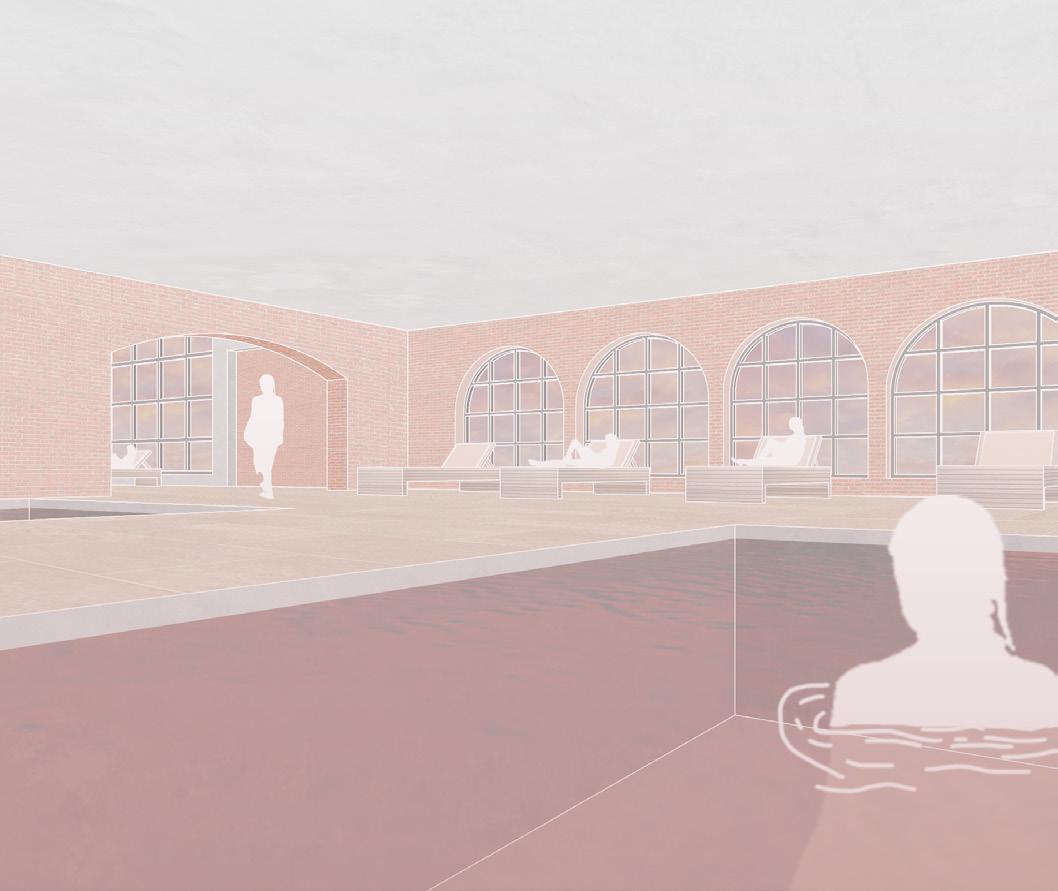

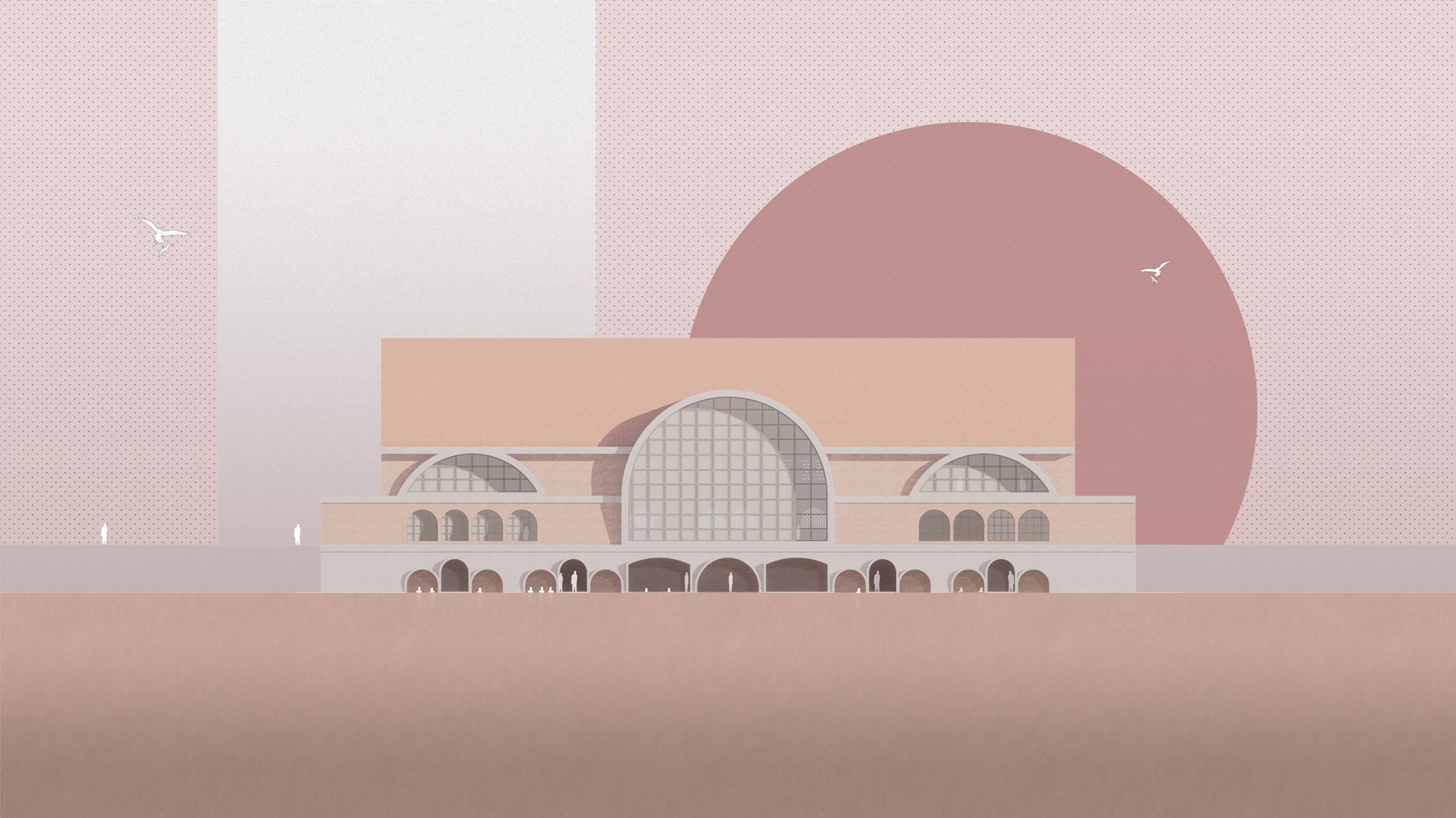
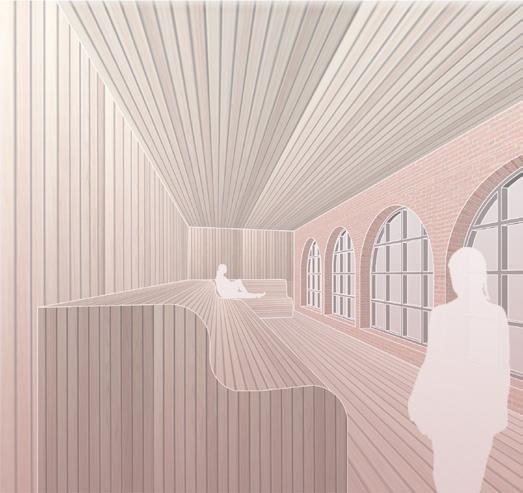
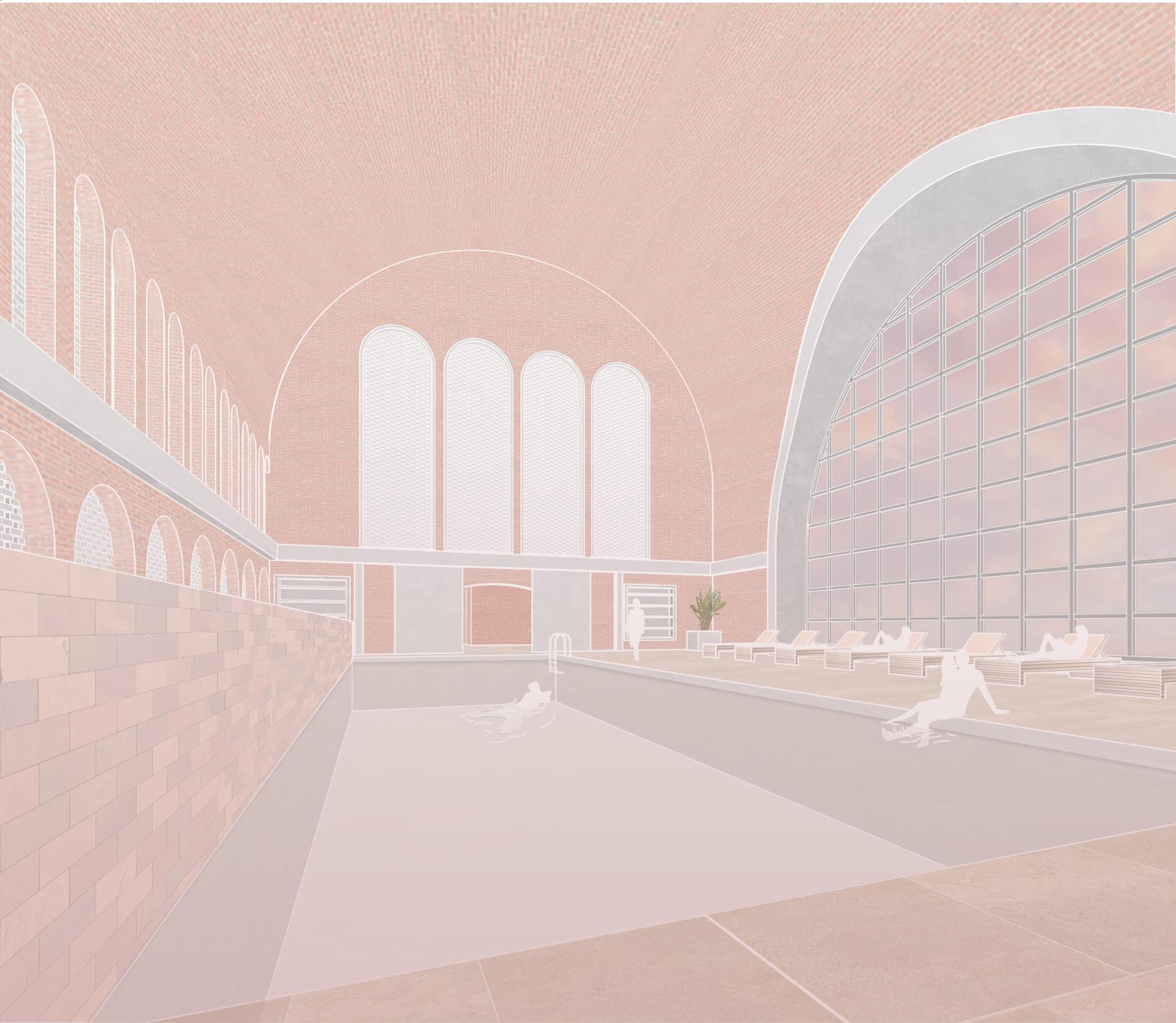
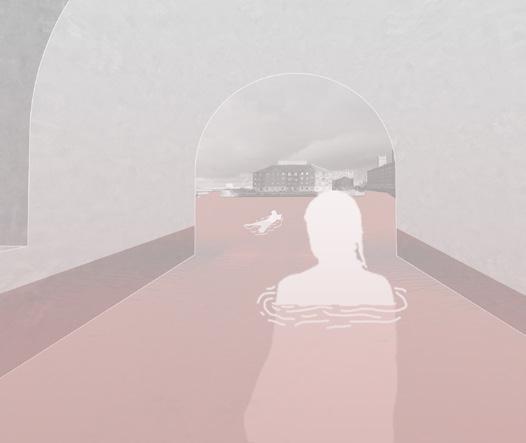
8 Sam Walkington At One With Water
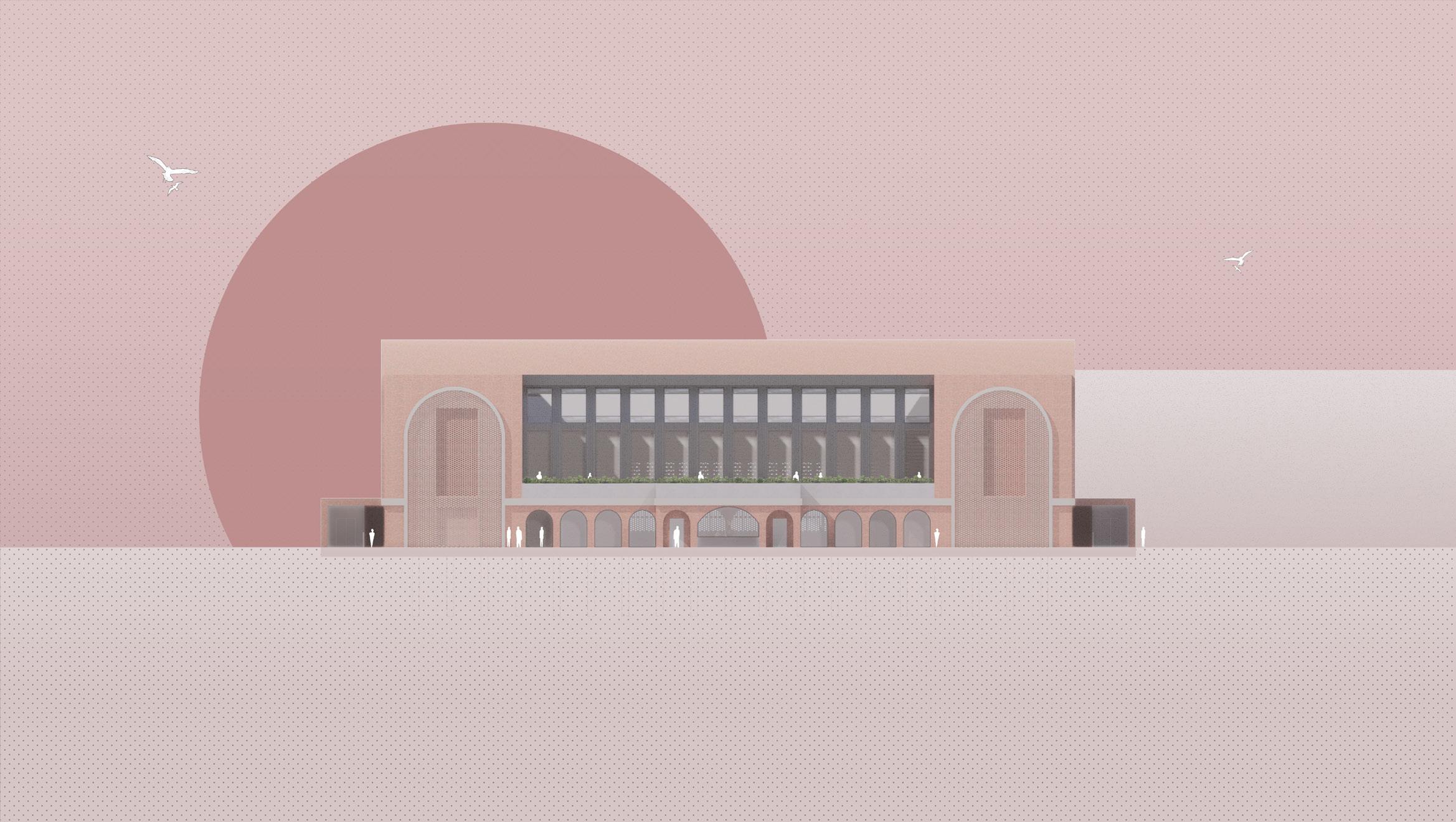


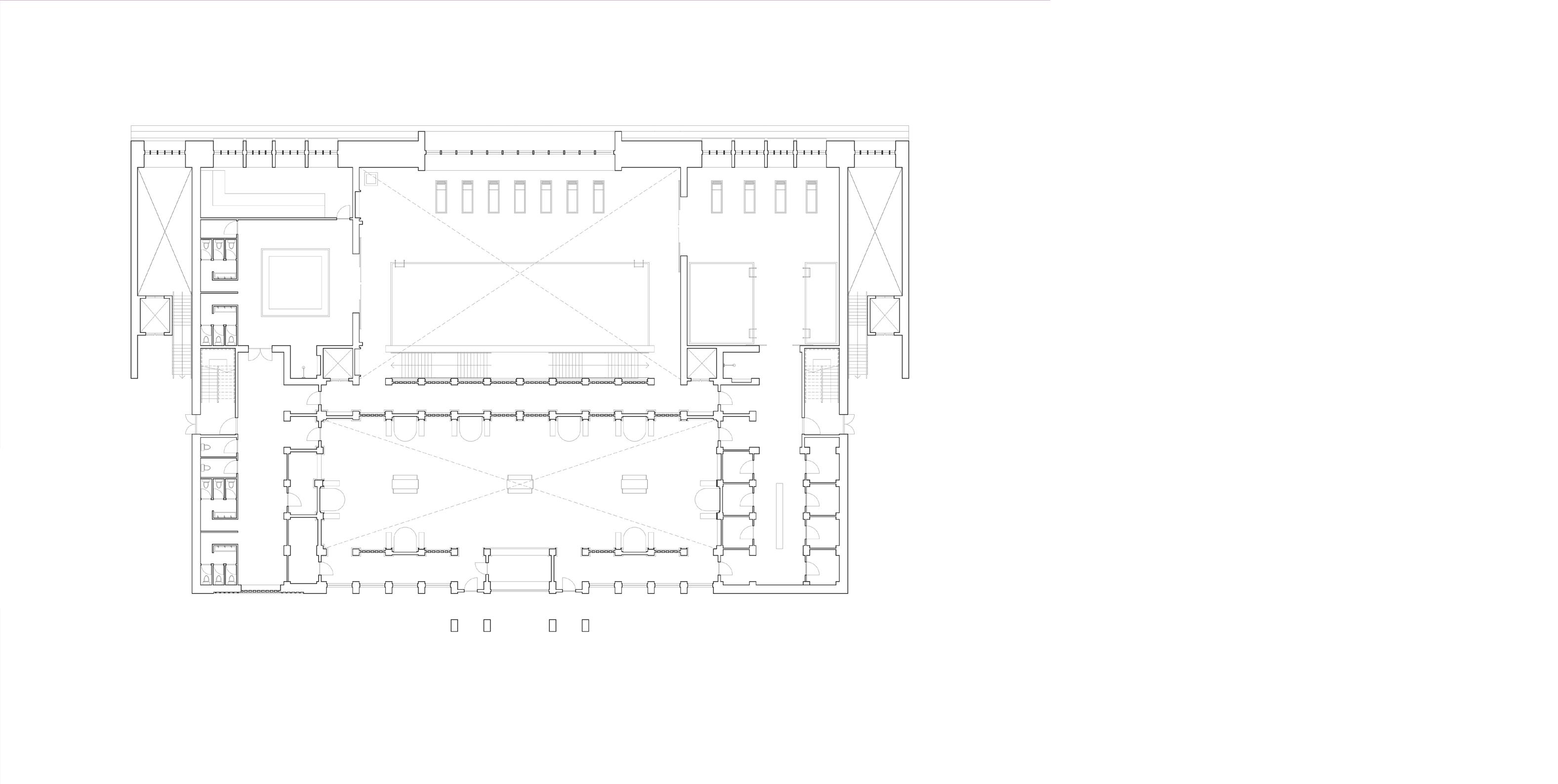

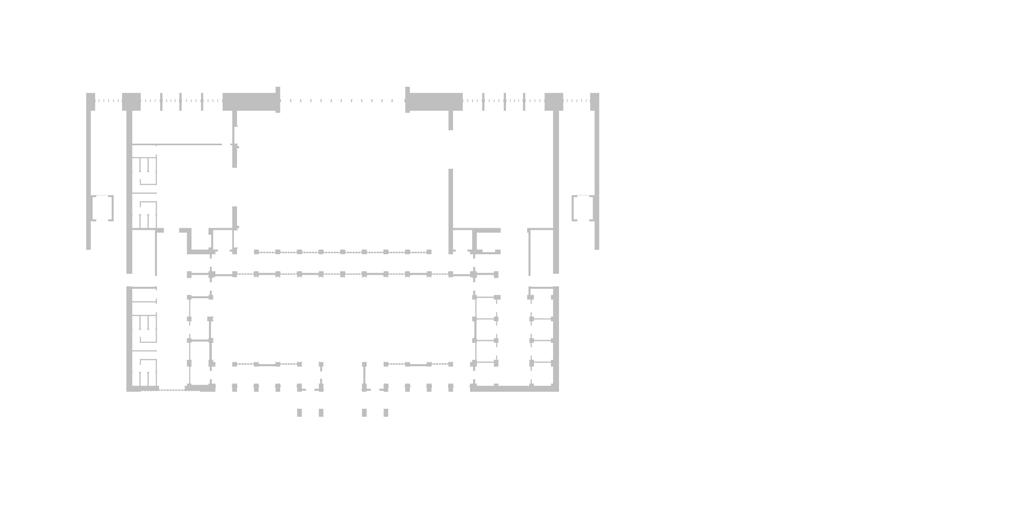

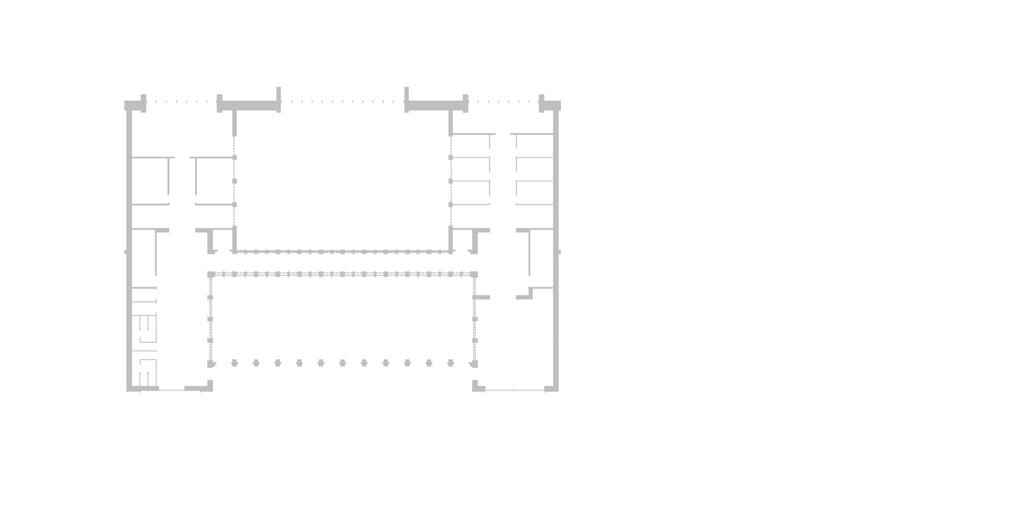


Sam Walkington 9 5 Ground Floor Plan



At One With Water Princess Dock 01
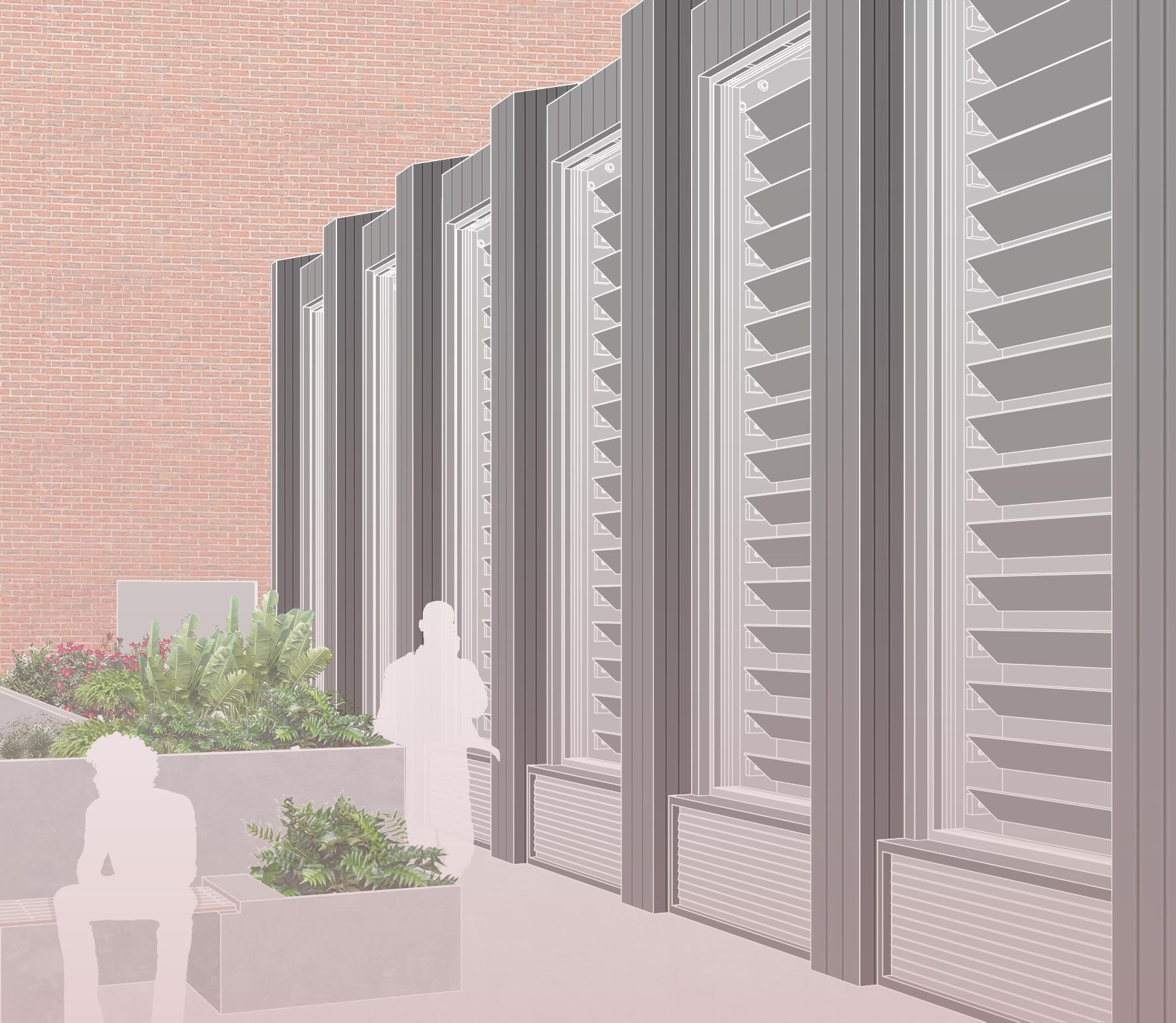
2023 Portfolio Sam Walkington 11 Sam Walkington Selected Works 01
Based upon the structures of both the Pantheon & The Ctesiphon Arch (the world’s largest brick built arch), the design was reworked to accomodate such a structure. To the south of the arch the cloister that forms the circulation spaces acts as a buttress whilst the walls on the north side get thicker towards the base inorder to accomodate the forces that act upon the structure.
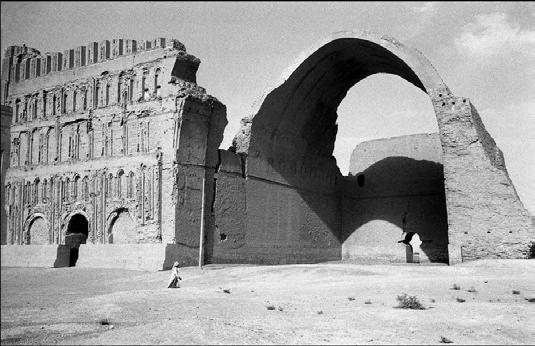

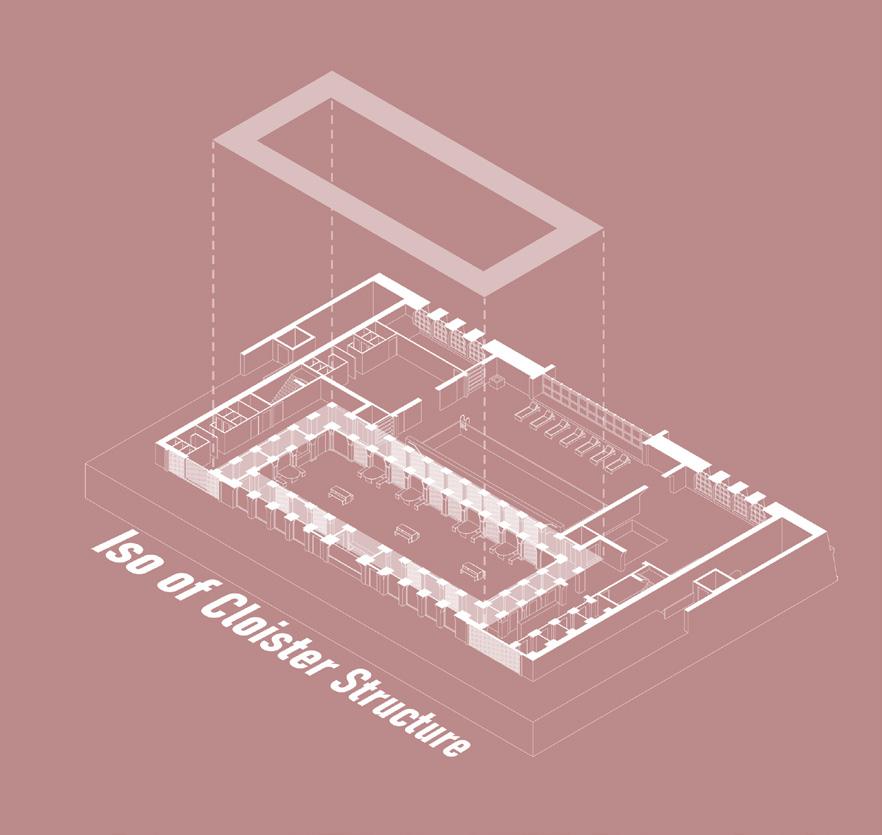
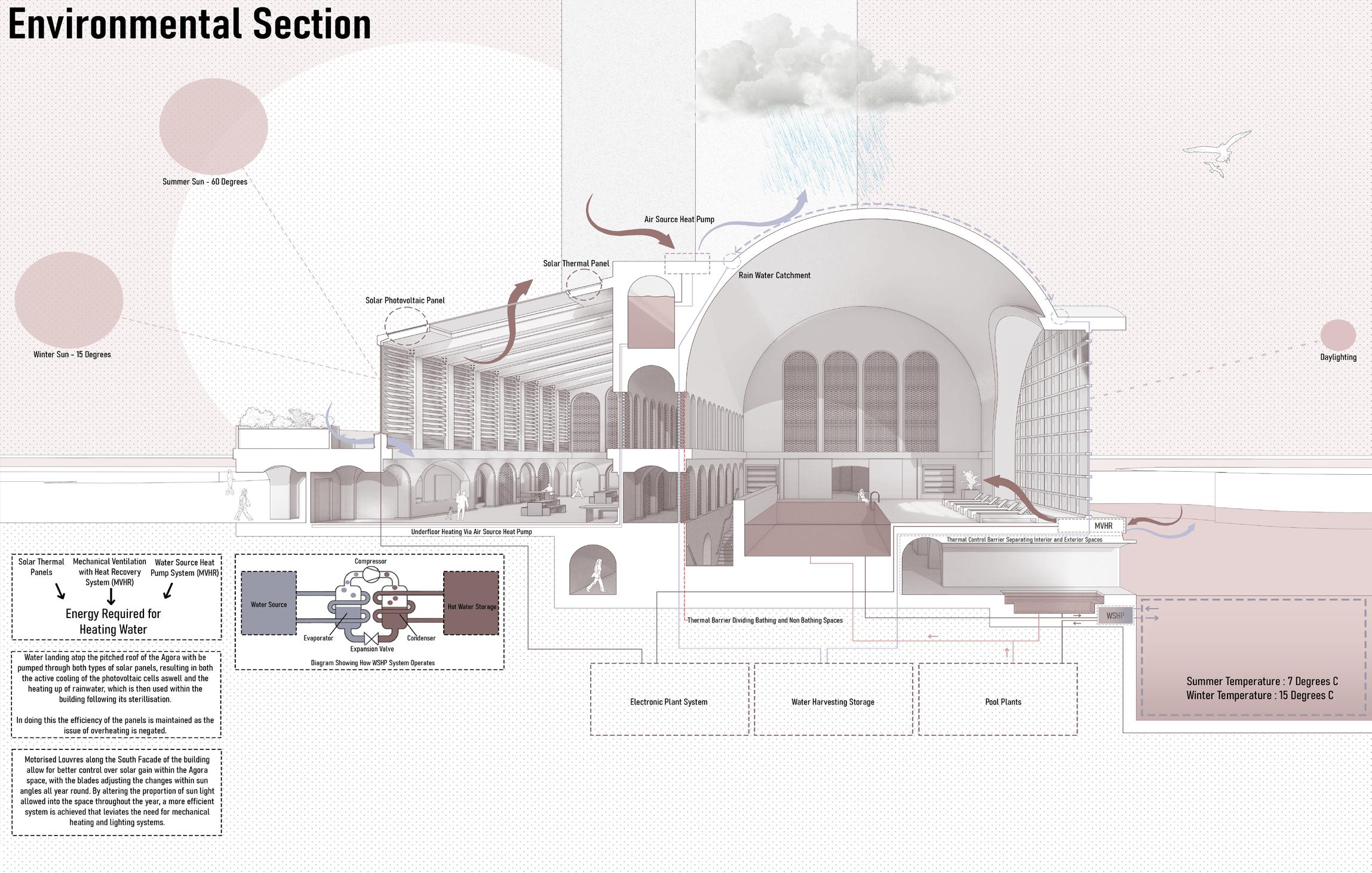
12 Sam Walkington 2023 Portfolio At One With Water 01
With the project being centred around the creation of brick structures, the issue of such an energy intensive material needed addressing, the solution to which is a heavy focus on urban mining. Working closely with local businesses that provide services regarding reclaimed materials aswell as others with similar intentions helps to bring the community together on multiple levels with the objective being a product that the community feels attached to. Along with this, working with groups that take more of an artistic stance on upcycling such as ‘Assemble’ the project would look to create art from unwanted materials with the proceeds then being reinvested back into the community through the building itself aswell as the workshops own inisiatives that look to engage young people in creative projects aswell as train the local population in transferable skills. Overall the idea of urban mining within the project not only tackles issues regarding embodied energy and carbon but aswell delves deeper into bringing a community together to work together and contribute to a project aimed at benefiting those within local population, alot of which are young people at Liverpool’s nearby Universities.
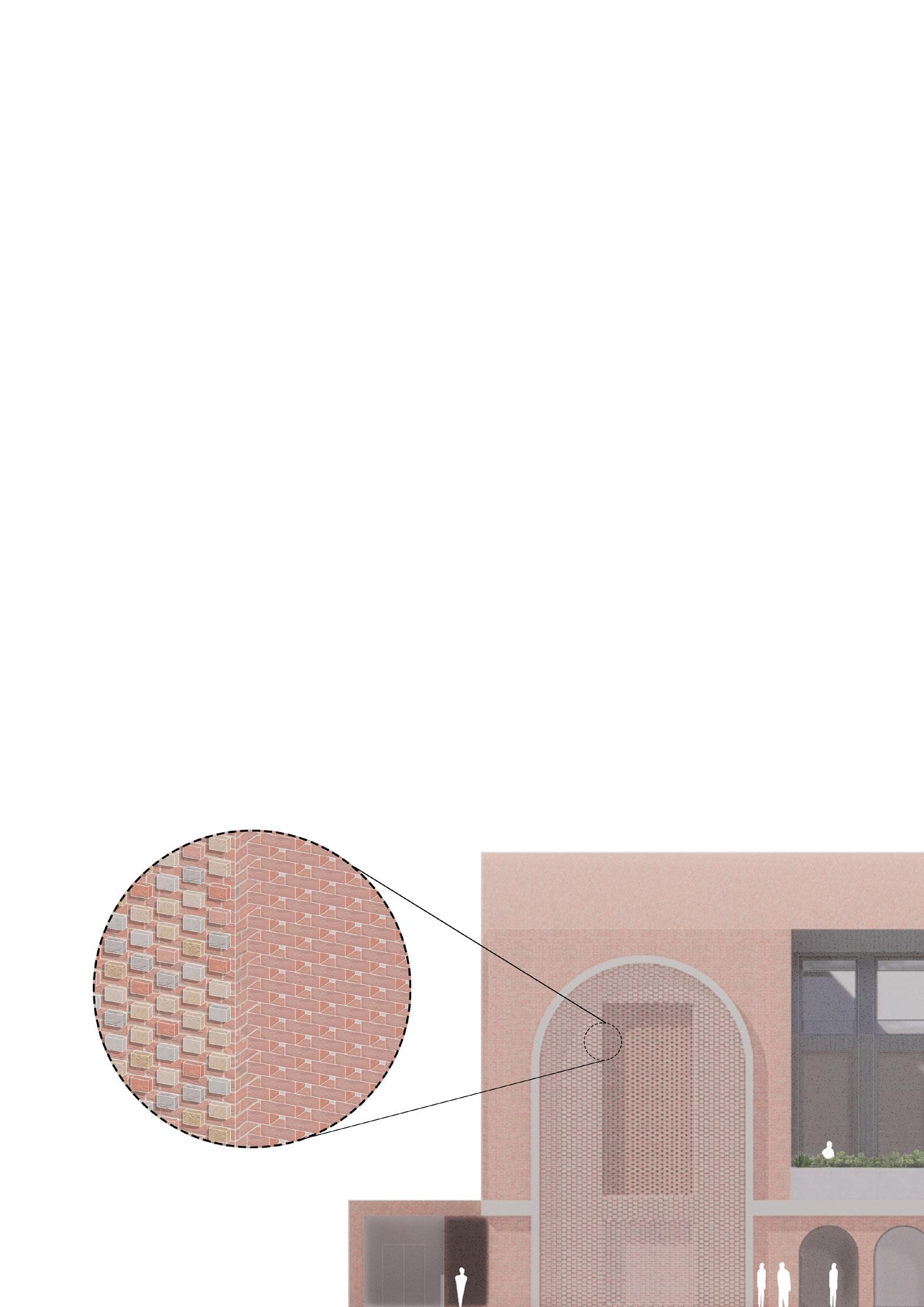


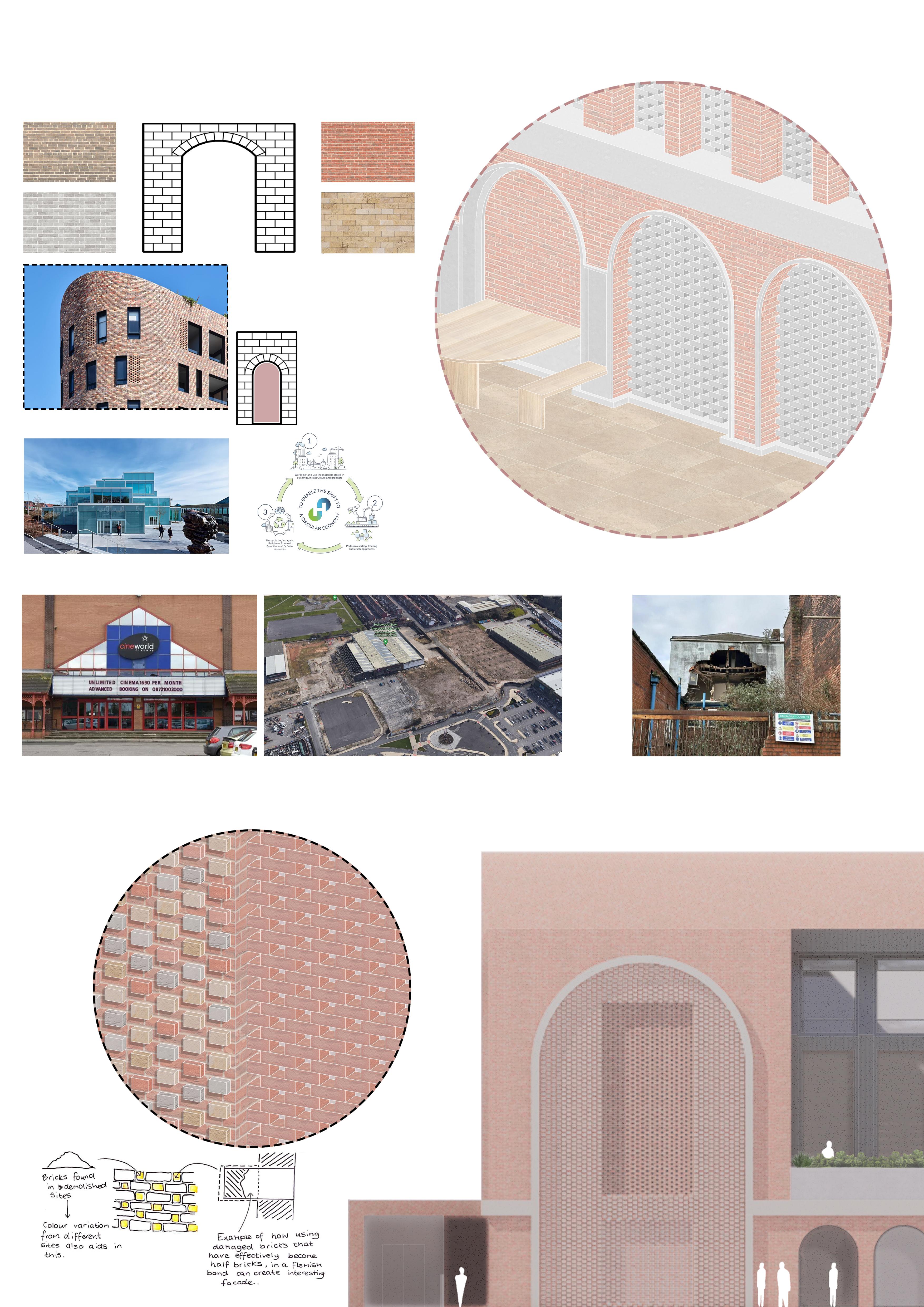
Gummers How Research Centre
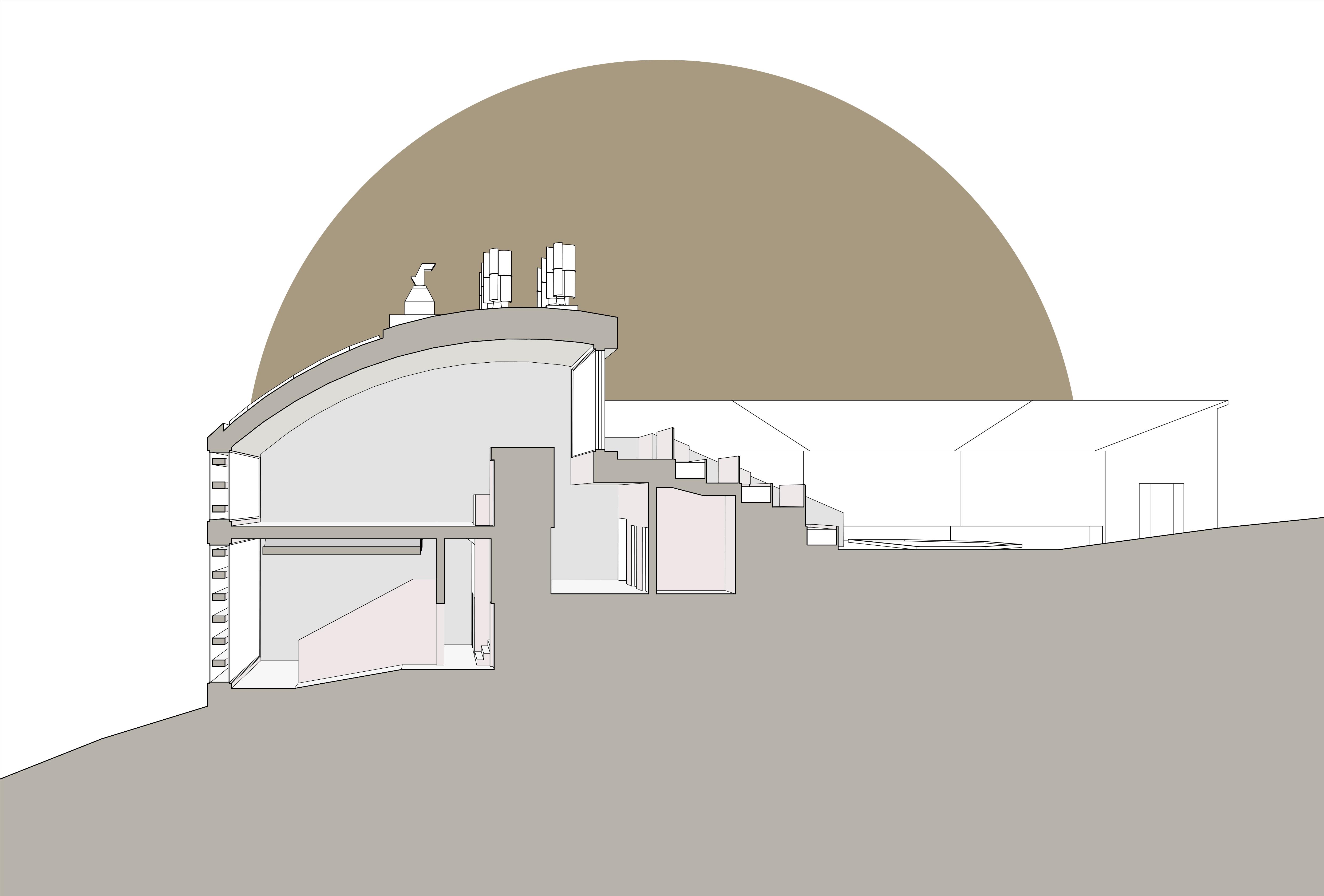
Location - Gummers How, Lake District
Located 310m above sea level and 260m above Lake Windermere, the site atop Gummer’s How overlooks Lake Windermere with stunning views on to the lake itself and the valley it occupies. Its exposed nature however results in no protection from the elements from any direction with the prevailing wind originating from the SW, coming in from the Irish Sea, however this does have a large variety with the everchanging wind direction throughout the year.

14 Sam Walkington 2023 Portfolio Gummer’s How Research Centre Gummers How, Lake District 02


Located 310m above sea level and 260m above Lake Windermere, the site atop Gummer’s How overlooks Lake Windermere with stunning views on to the lake itself and the valley it occupies. Its exposed nature however results in no protection from the elements from any direction with the prevailing wind originating from the SW, coming in from the Irish Sea, however this does have a large variety with the everchanging wind direction throughout the year.
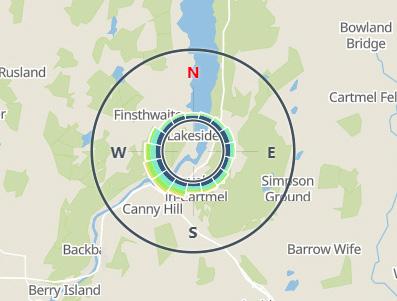
Sun path analysis of the site shows how during the summer months, the sun is angled at 60 degress during the solstice. This data will be useful when determining the dimensions of louvres when thinking about passive solar design. These louvres should however be designed to allow for the winter sun, angled at 13 degrees during winter solstice, into interior spaces to spabalise room temperature.
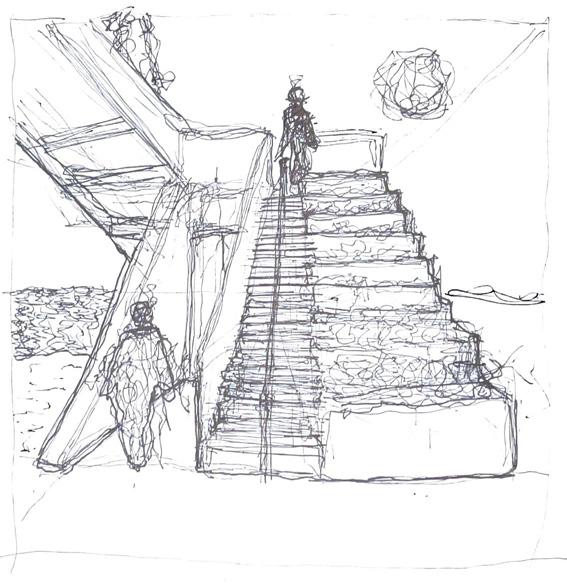
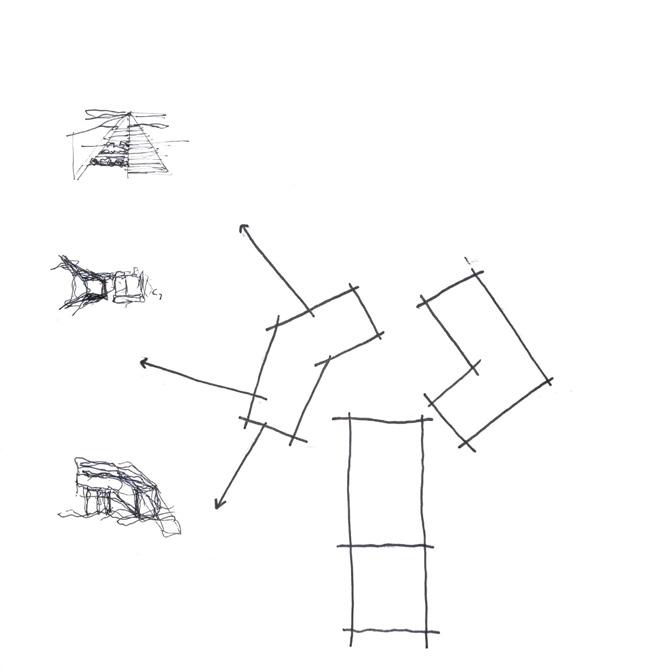
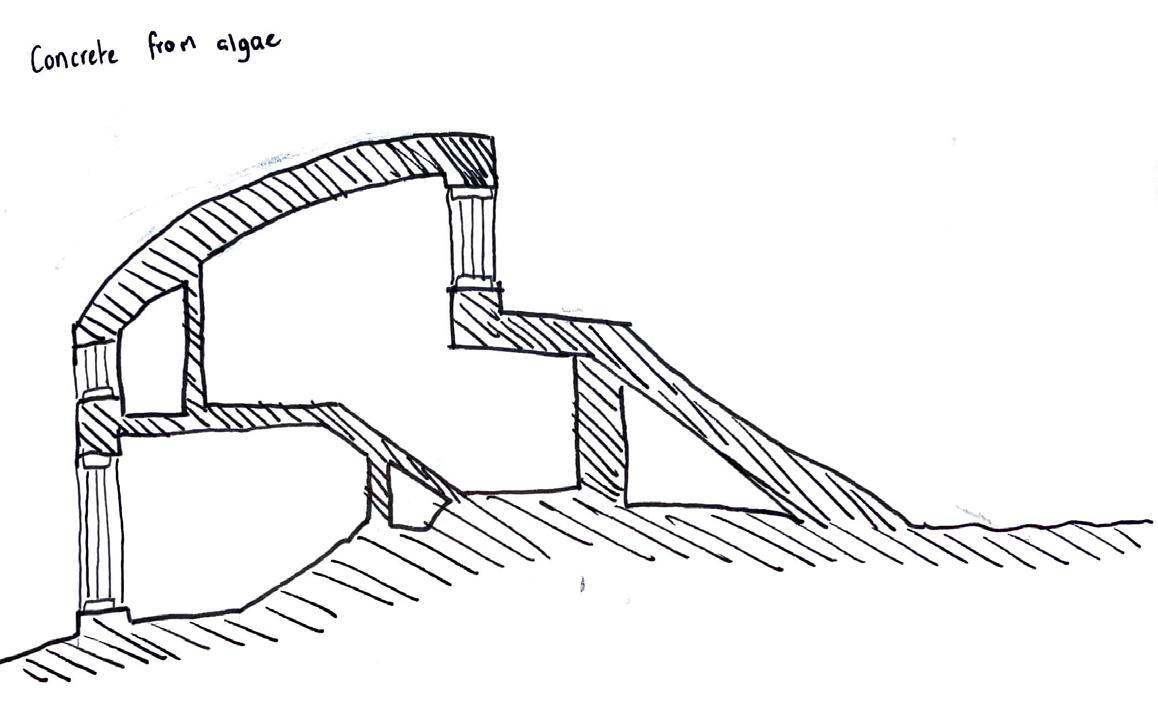
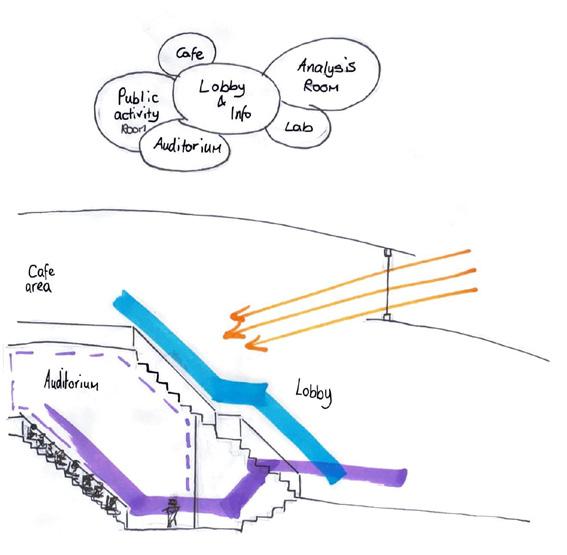
Winter Solstice Sun Angle: 13 Degrees
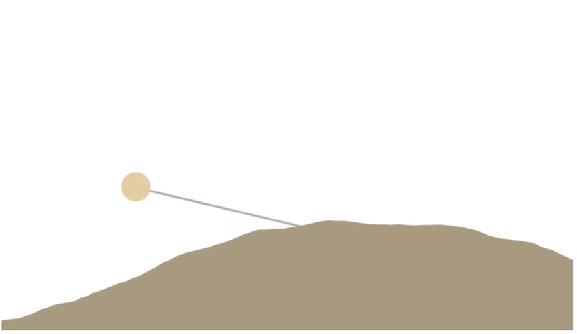
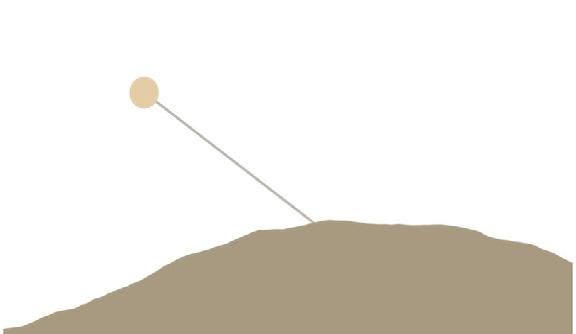
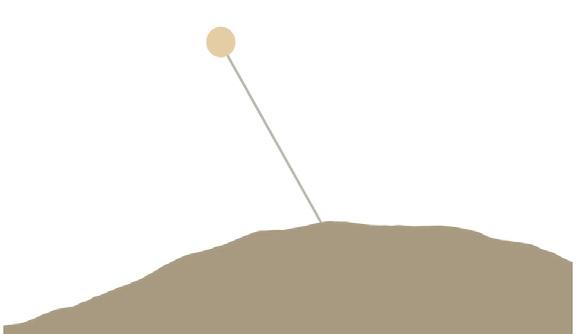
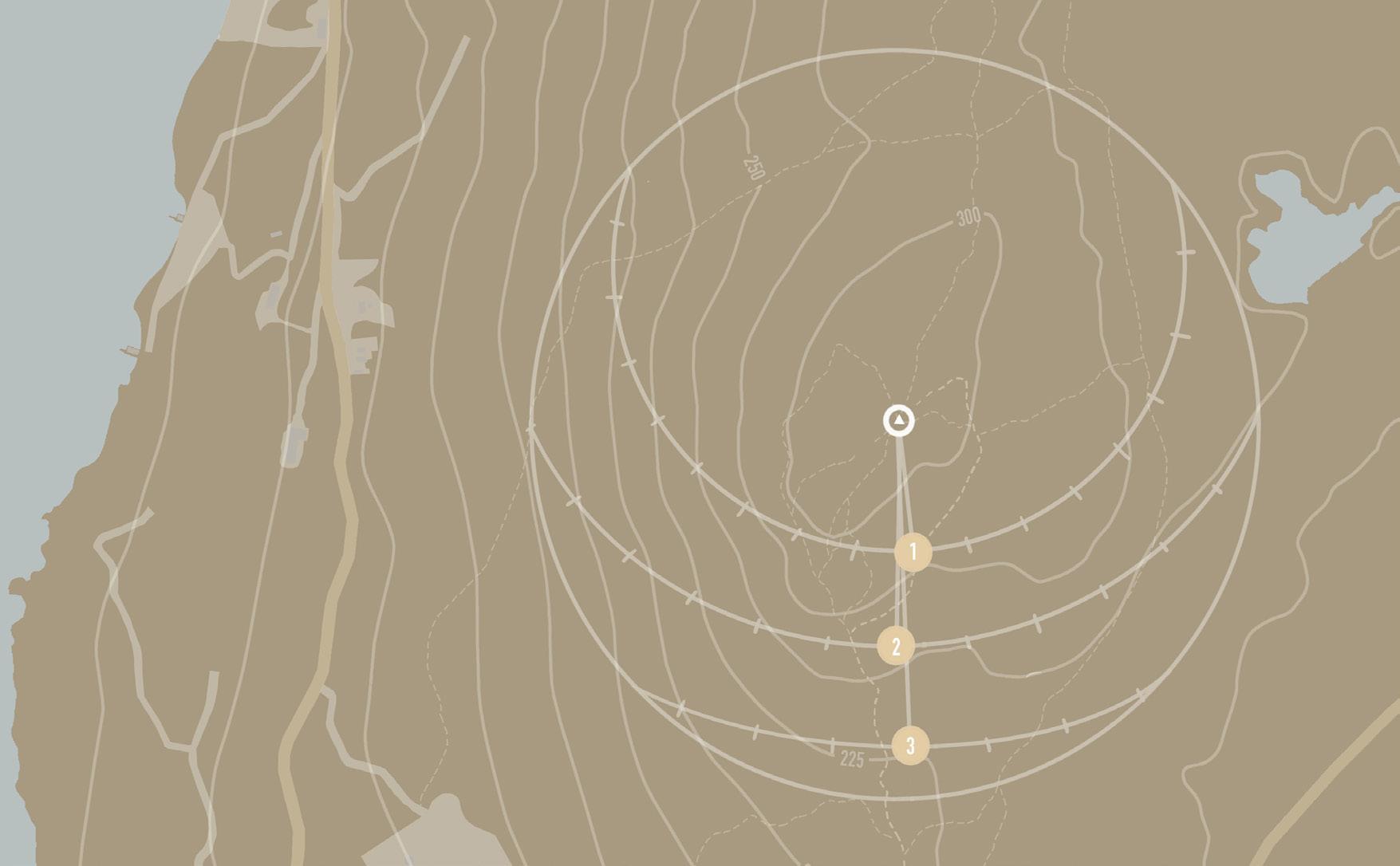
16 Sam Walkington 2023 Portfolio Gummer’s How Research Centre Gummers How, Lake District 02
This intention for a circular economy had led to a design mentality whereby the local plant life are to play a part in the form of the building in a series of plant beds located in different environments that are dependent on sun light requirements and hardiness, with certain groups such as the arcticalpines being able to survive in the toughest conditions.
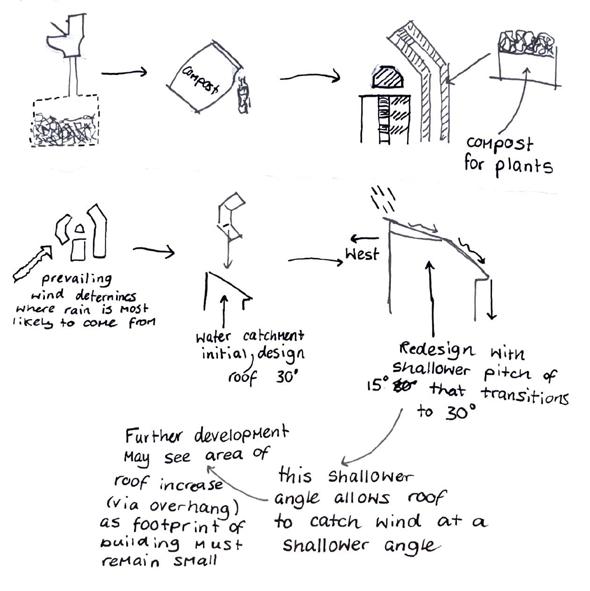
Purple Saxifrage
- Arctice-Alpine
- Evergreen
- Preferred soil:
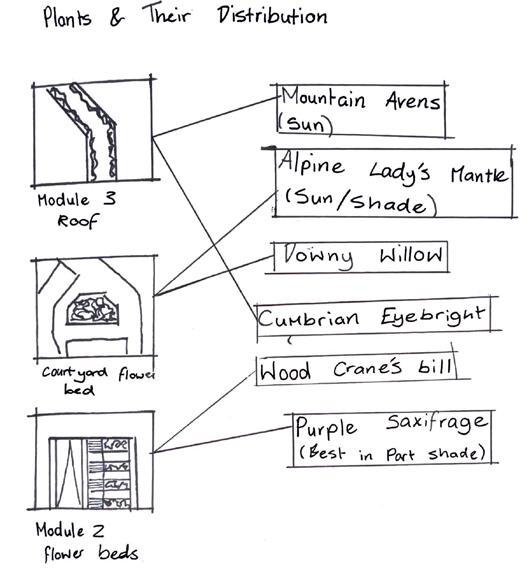

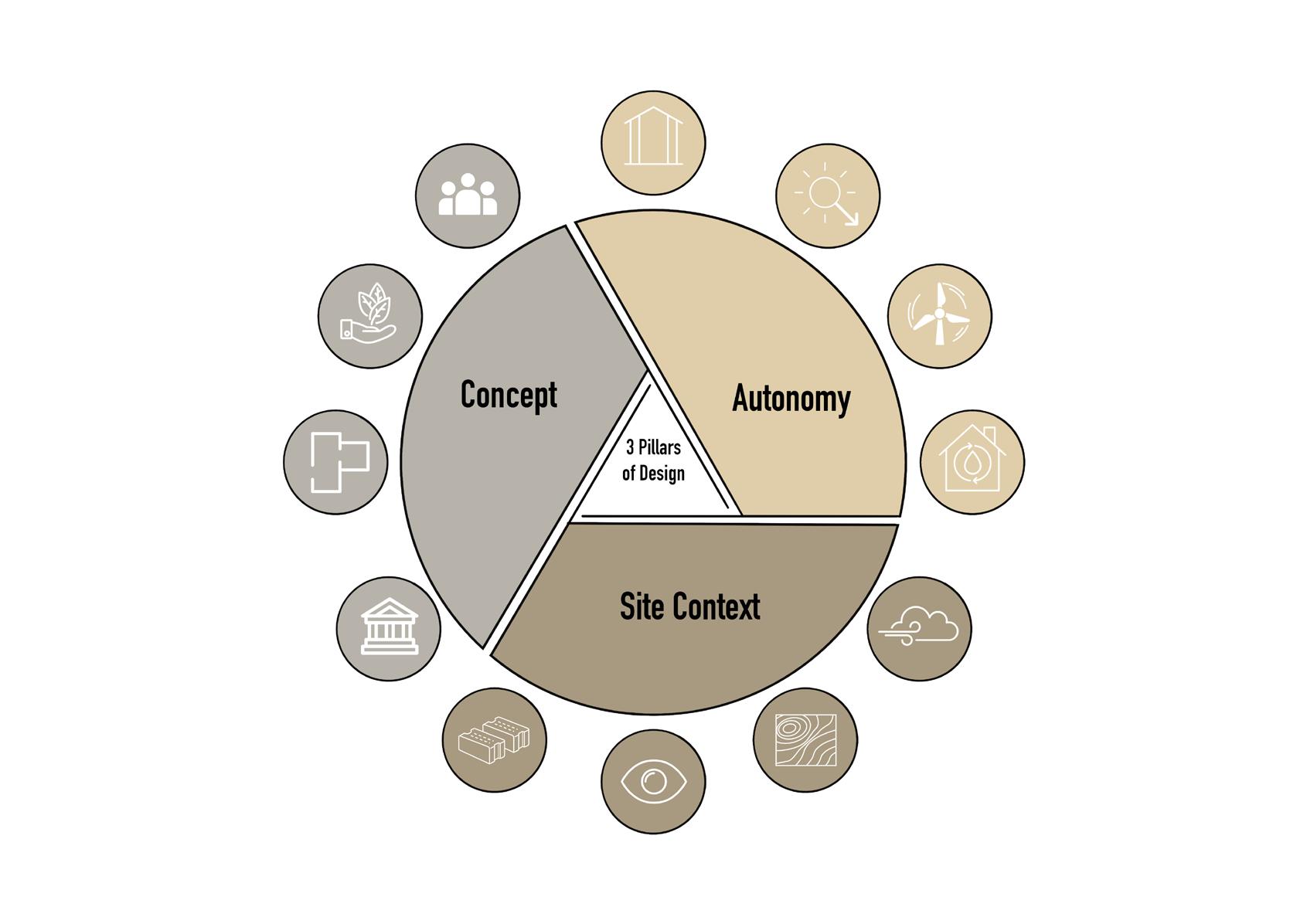
Humus rick, Moist
Mountain Avens
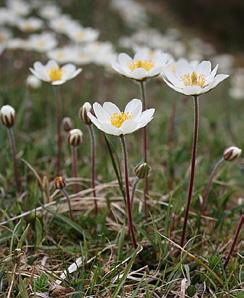
- Arctice-Alpine
- Thrives in cold & sunny conditions
- Evergreen
Alpine Lady’s Mantle
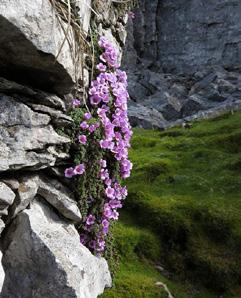
- Arctice-Alpine
- Best in full sun or partial shade
- Deciduous perennial plant
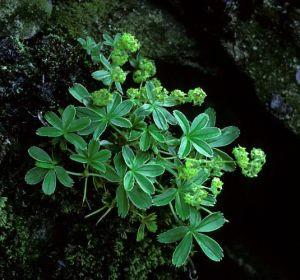
Cumbrian Eyebright

- Evergreen
- Flowers between May & September
Wood Cranesbill
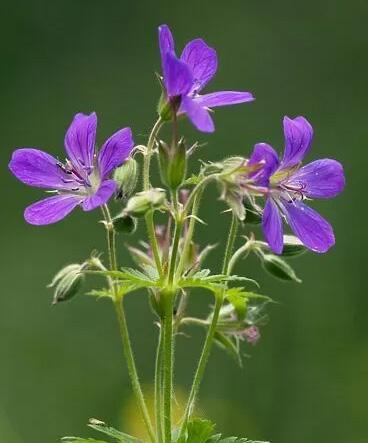
- Decidous perennial
- Flowers between Spring & Summer
- Best in full sun or partial shade
Downy Willow
- Decidous small tree
- Small size adapted to hardy conditions
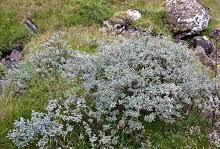

2023 Portfolio Sam Walkington 17 Sam Walkington 02
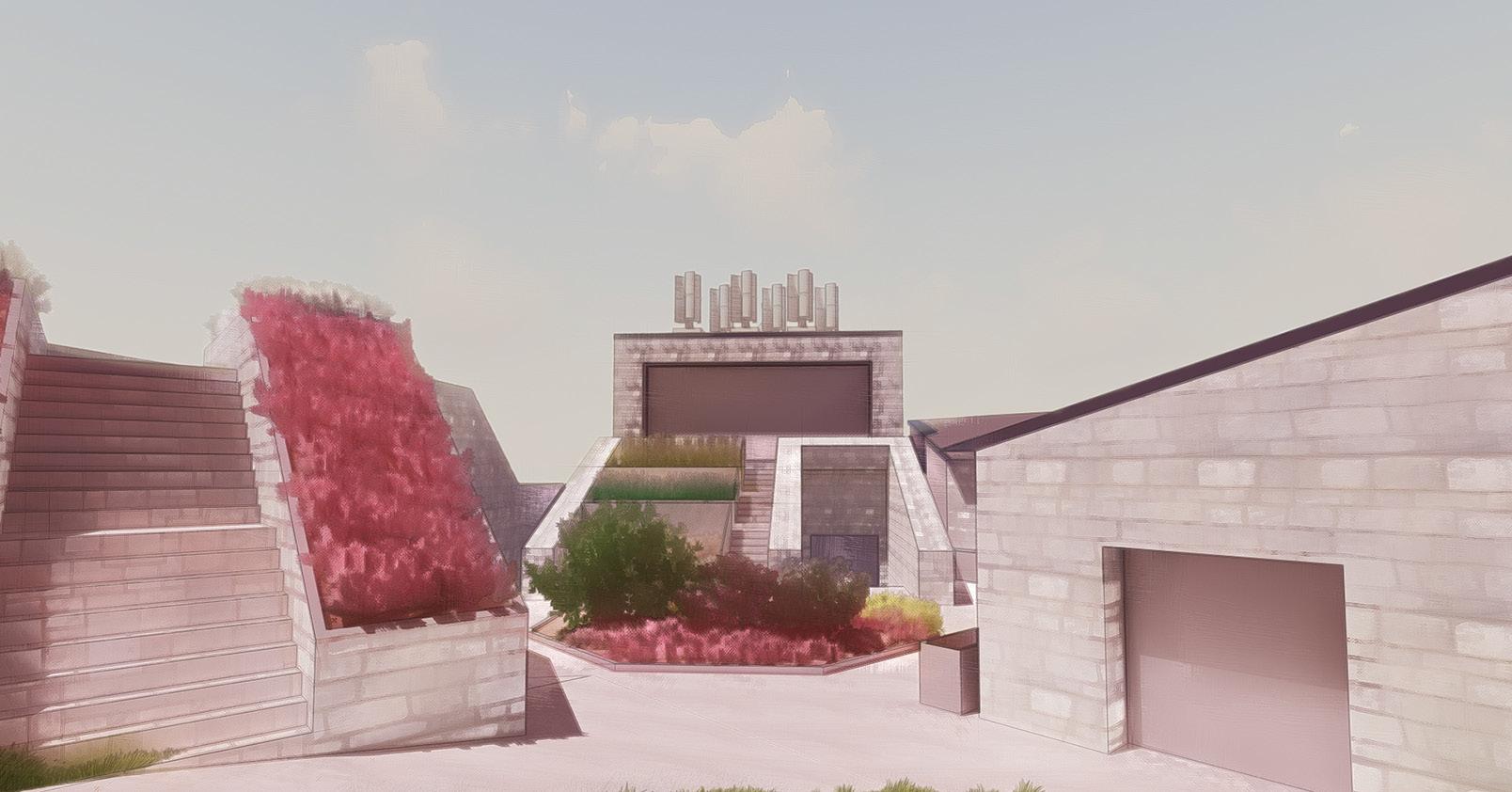
18 Sam Walkington 2023 Portfolio

2023 Portfolio Sam Walkington 19

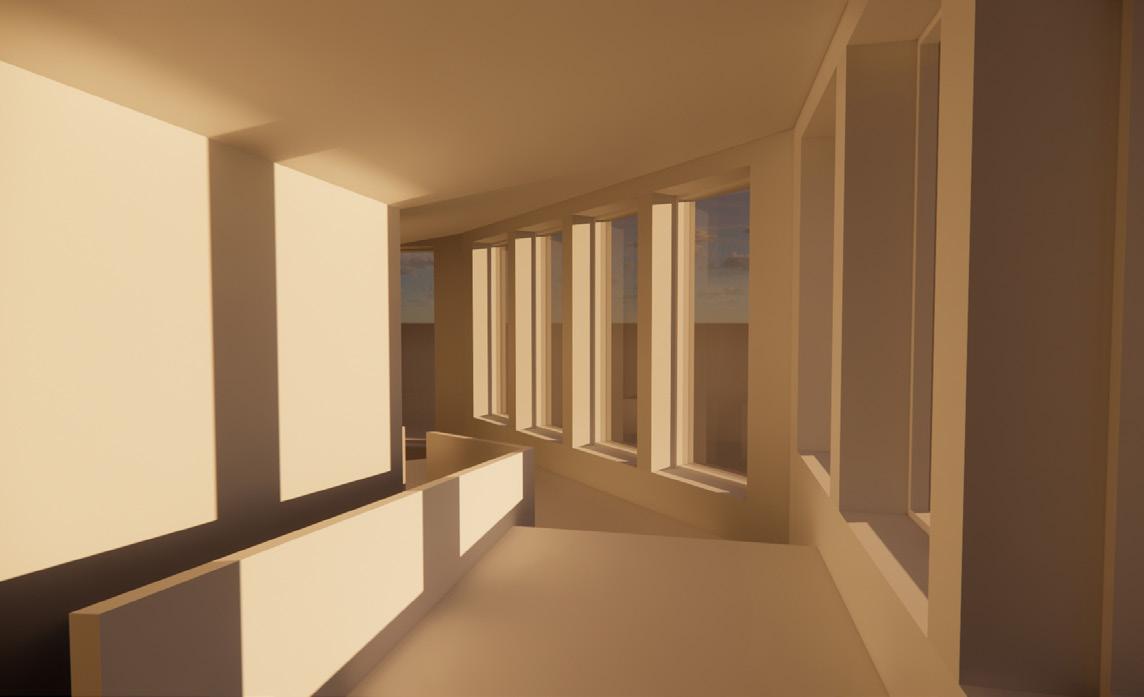
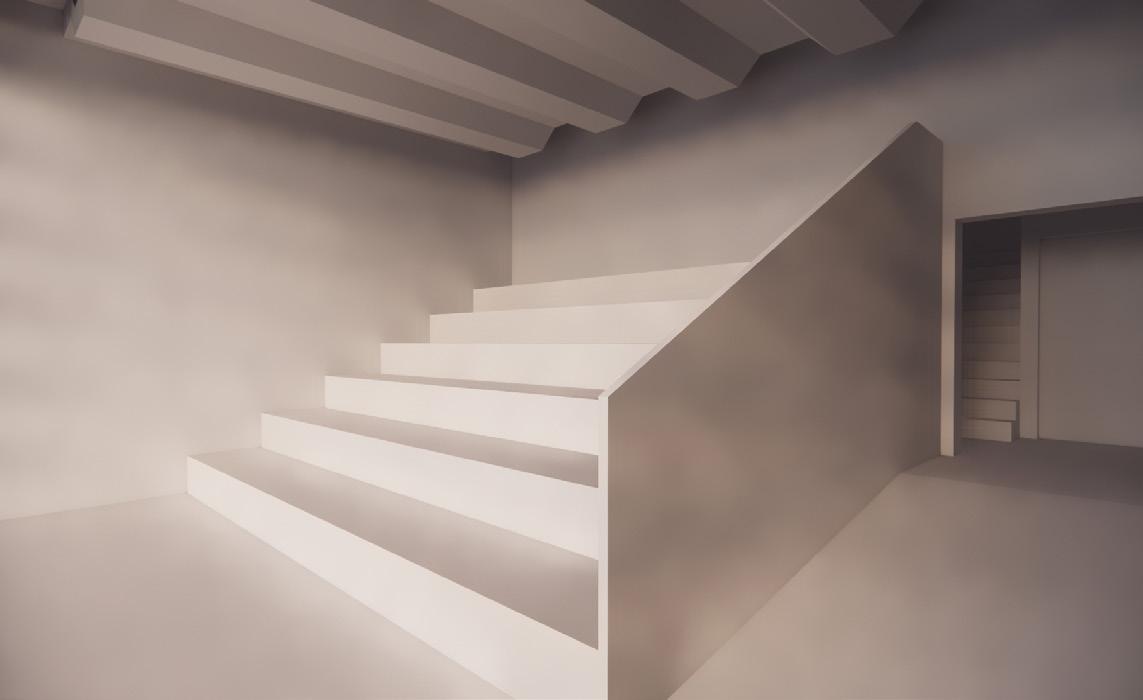
Gummer’s How Research Centre Gummers How, Lake District 02 20 Sam Walkington 2023 Portfolio
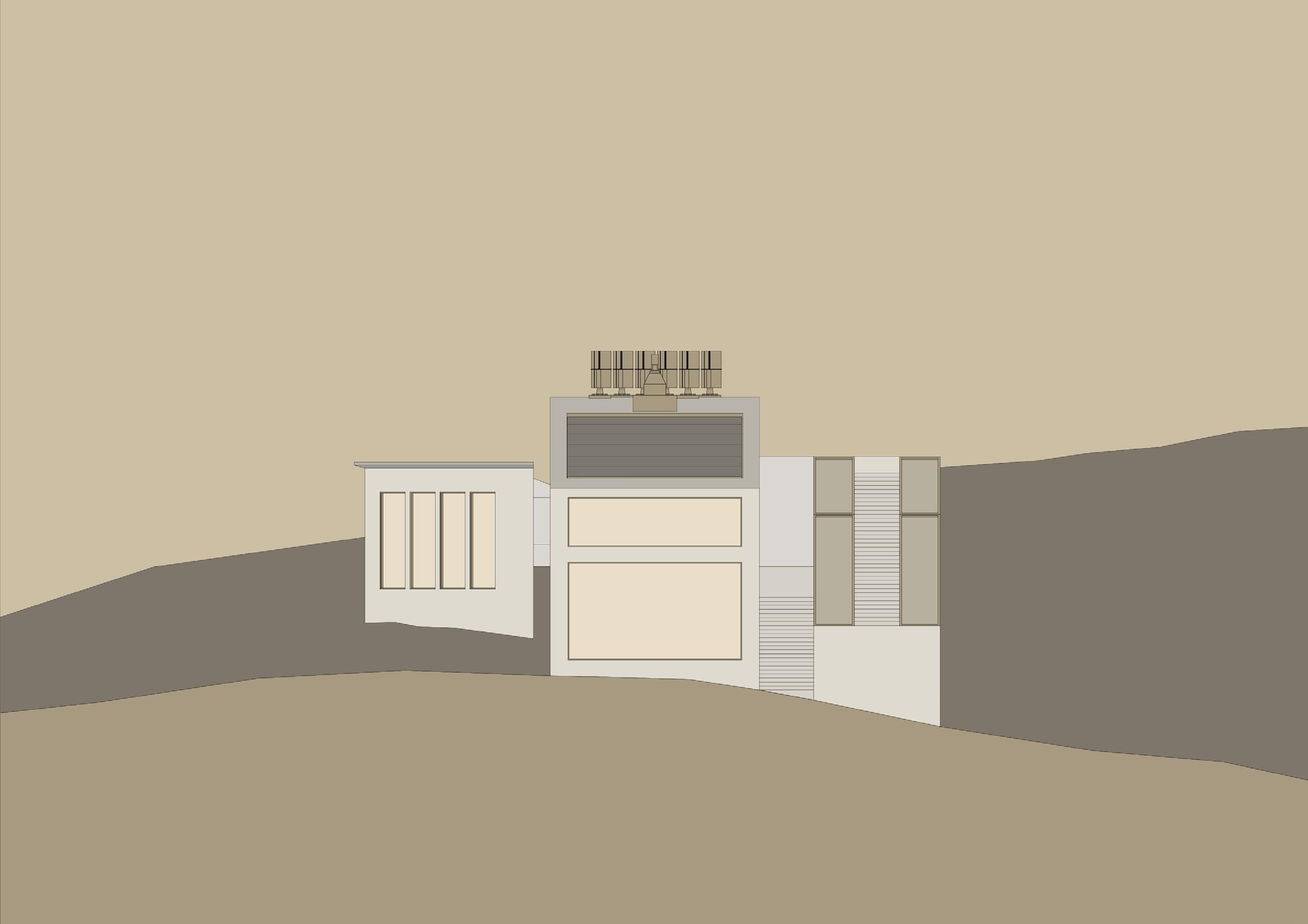

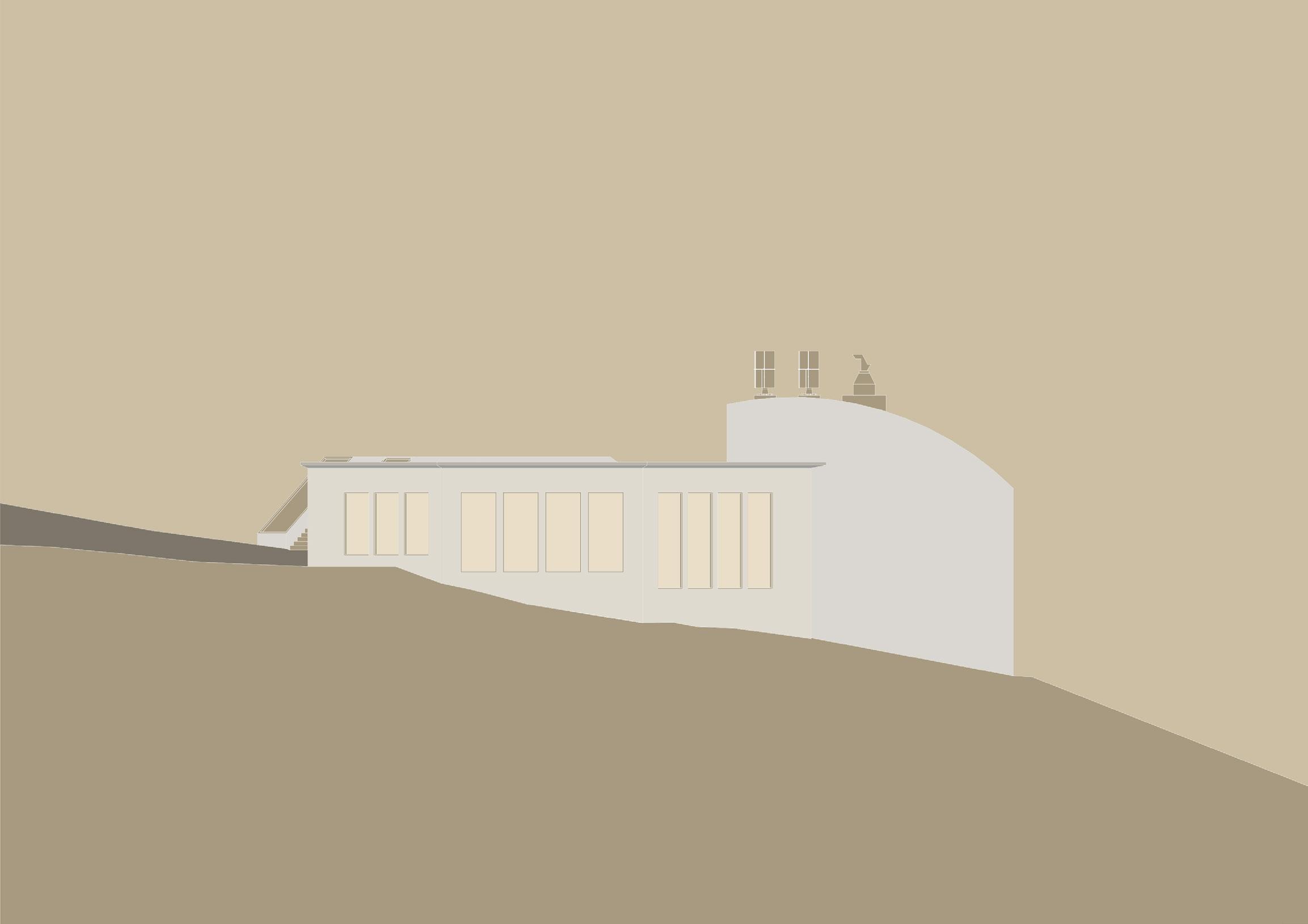


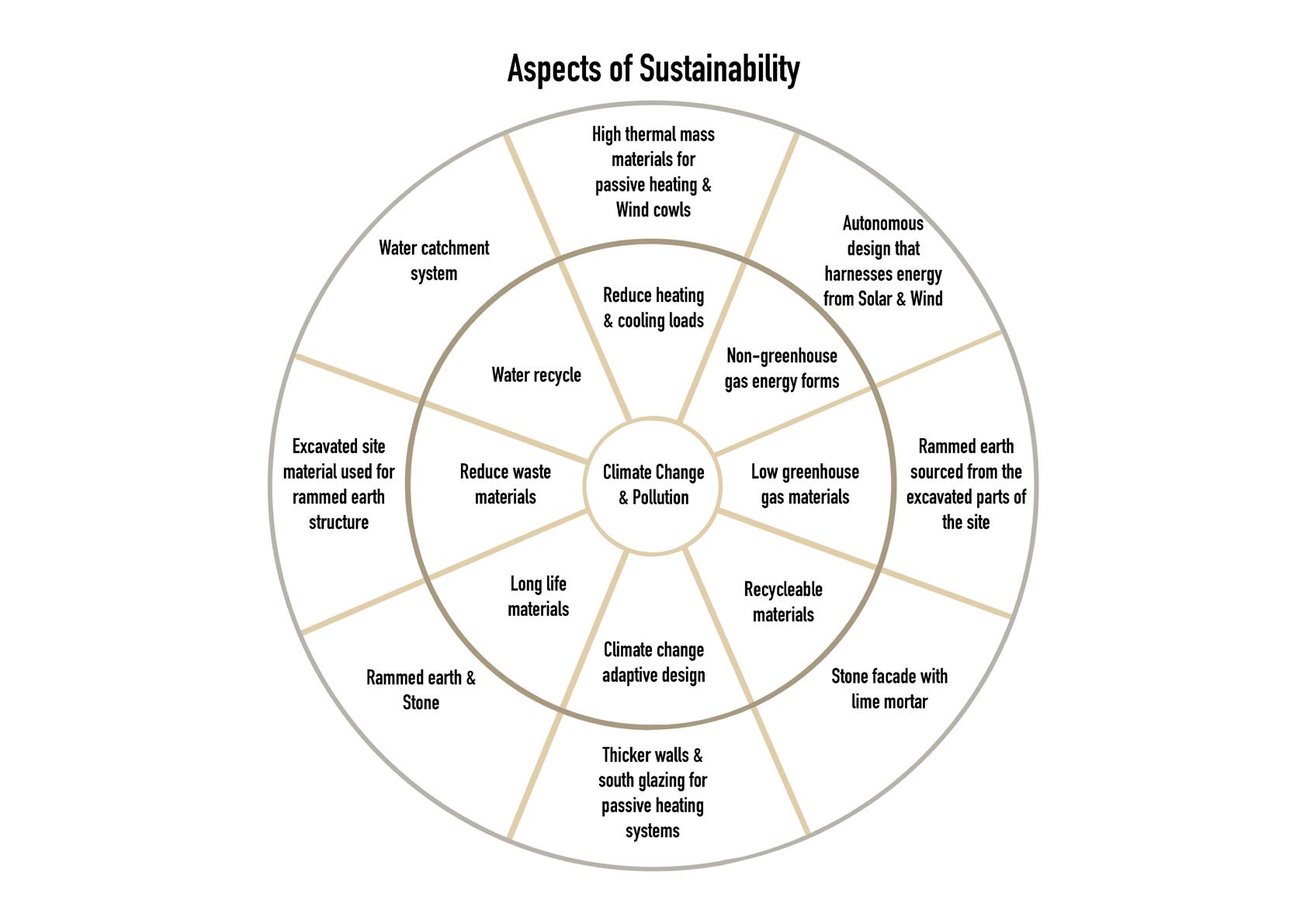
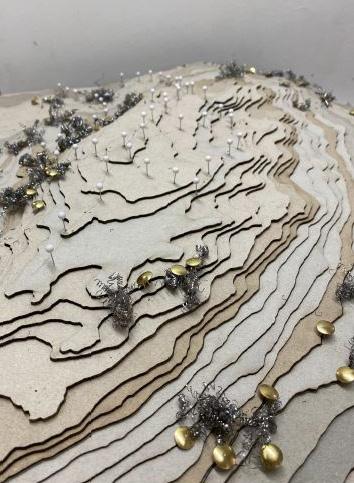
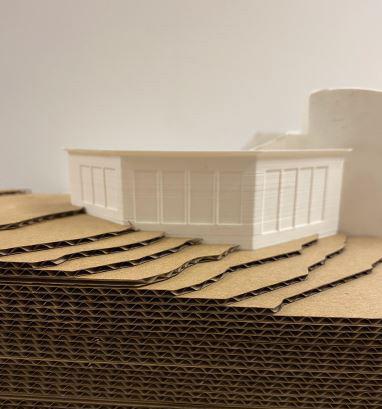
Gummer’s How Research Centre Gummers How, Lake District 02 22 Sam Walkington 2023 Portfolio
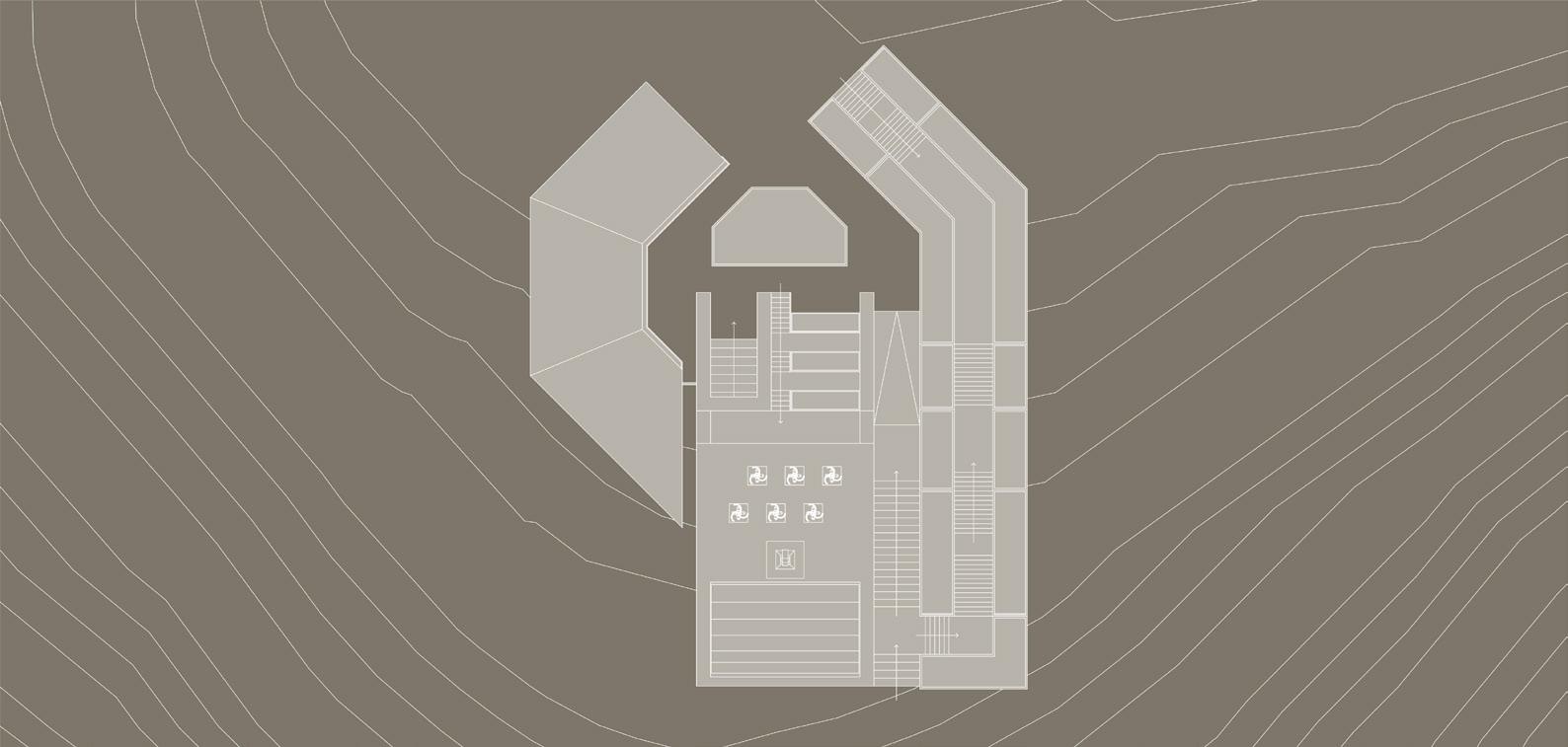
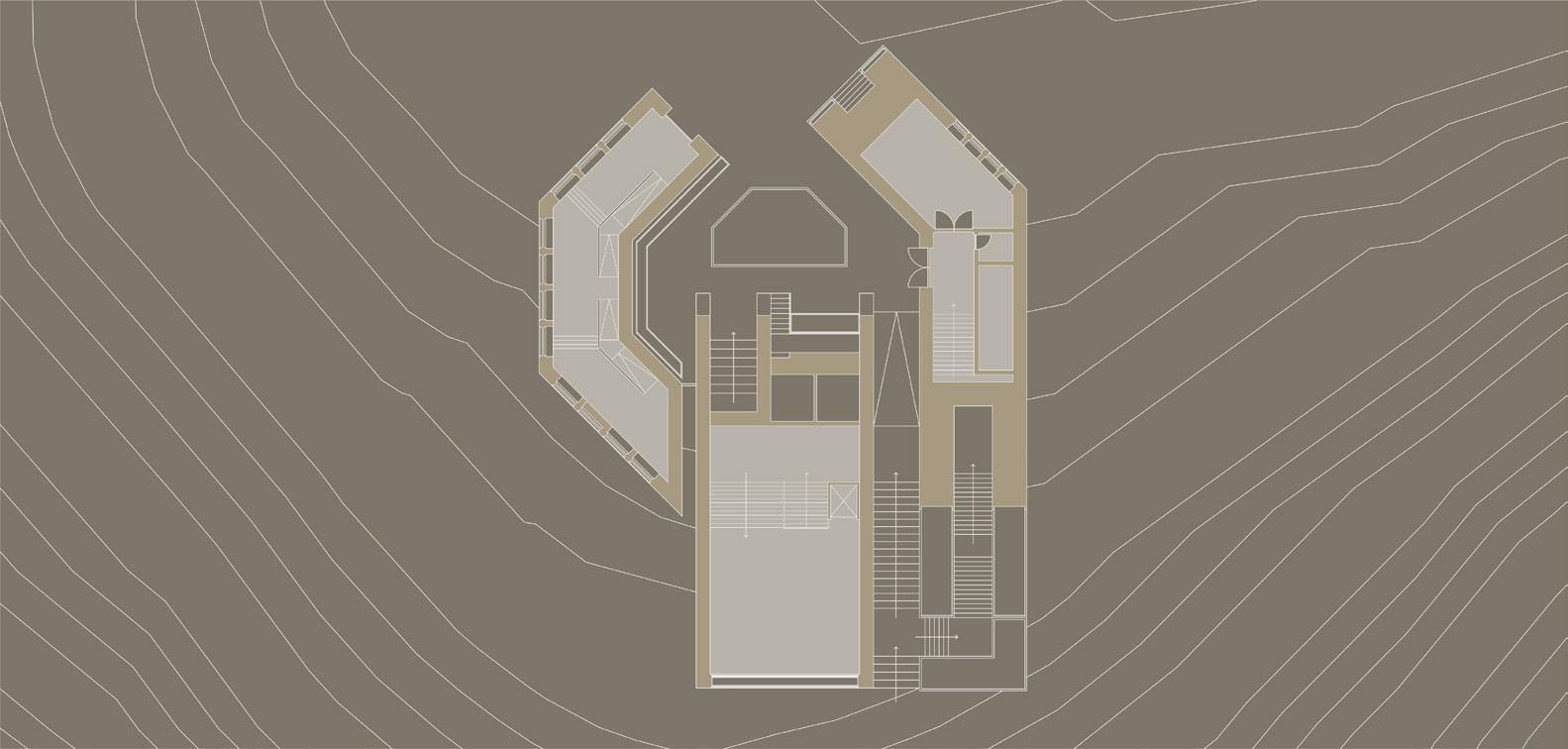


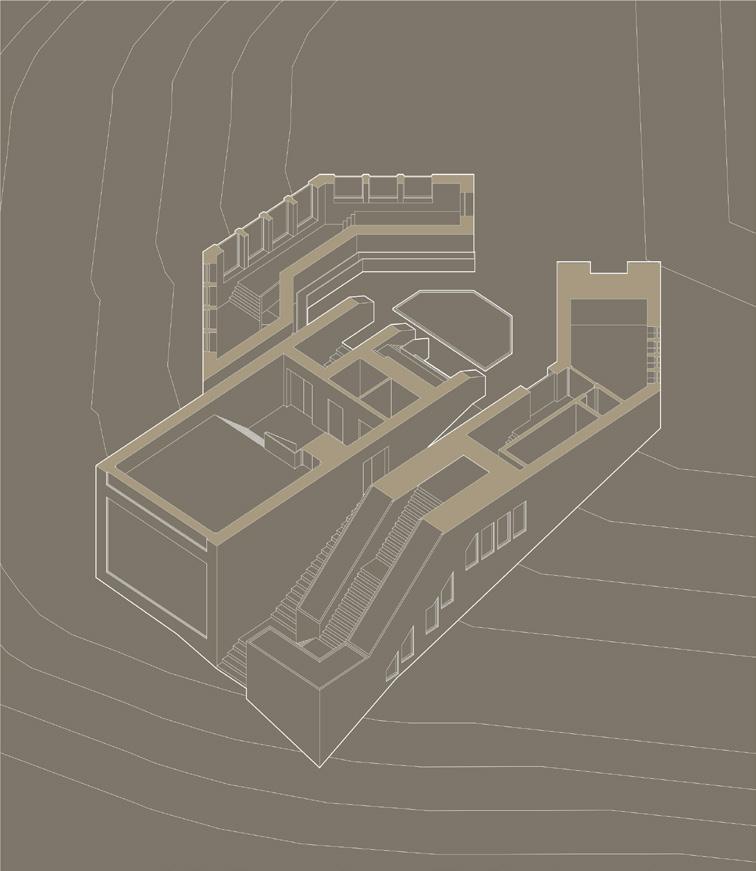
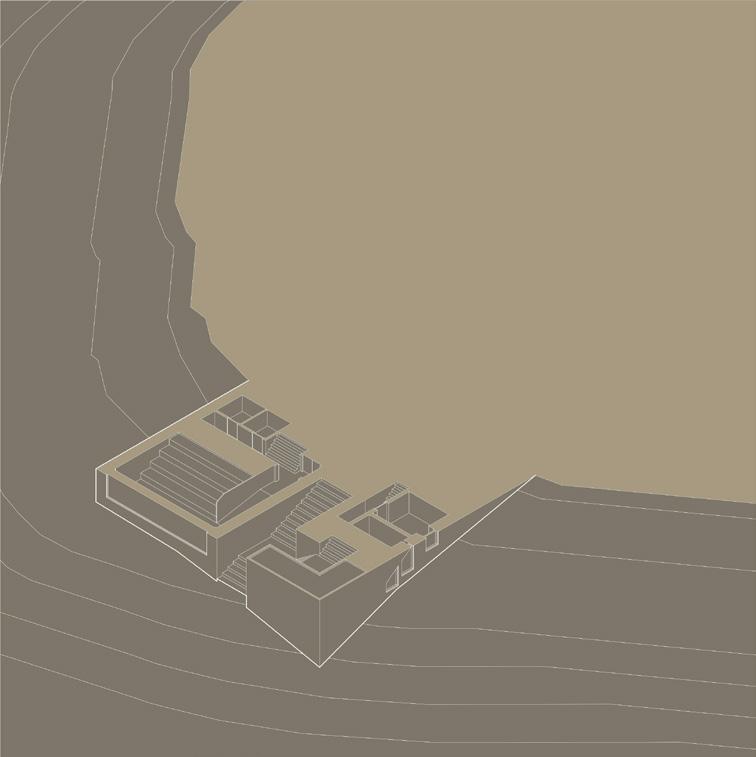
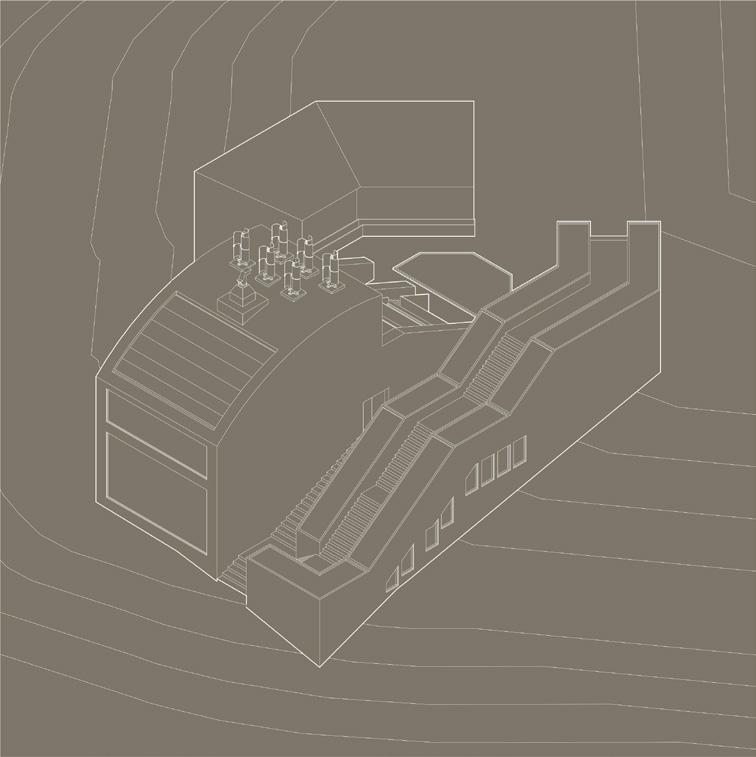
02 Sam Walkington Selected Works 2023 Portfolio Sam Walkington 23
Aviation Architecture
Location - Hilbre Island, West Kirby
Tasked to create a bird observatory on Hilbre Island, the project looked to protect the delecate ecological fabric of the site, with special concern directed towards the land nesting birds on the island.
Acting as both a research facility and public observatory, the design explored additive concepts expressed through form as it celebrated the core values of a birds nest to create harmonies between structure and facade.
24 Sam Walkington 2023 Portfolio Aviation Architecture Hilbre Island 03
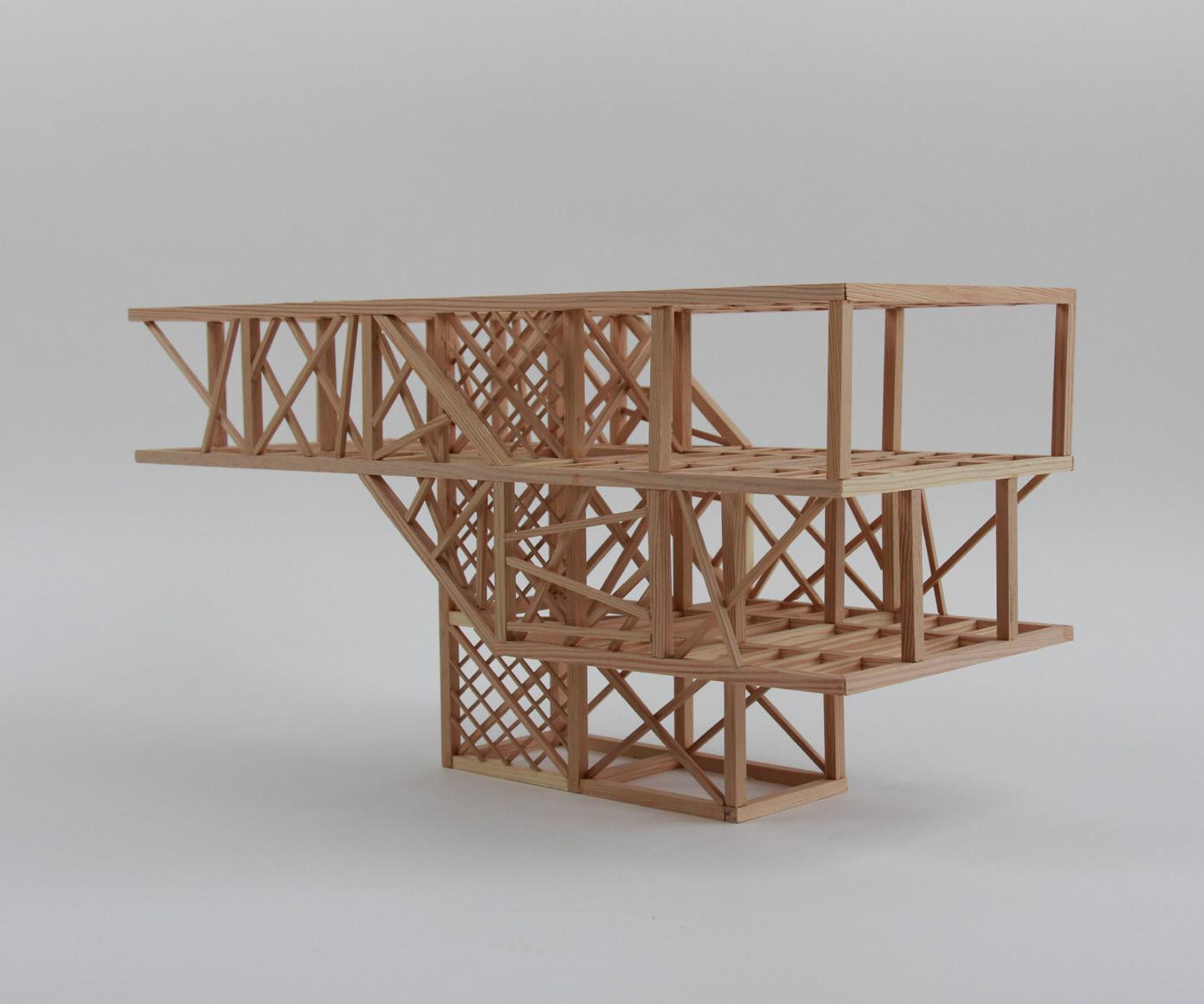
2023 Portfolio Sam Walkington 25 Sam Walkington Selected Works 03
Located in the Dee Estuary, the island is considered an internationally important wetland for wildlife and conservation Average wind speed for Autumn/Winter months is 11.3mph with highs of 20.2mph. Highest recording since records began (2011) was 51.4mph in November 2021. East side of island sheltered from wind by ridge that runs noth to south at the islands centre, this suggests why nearly all of the current infrastructure are positioned on the East side.

Due to the isolated nature of the island a full autonomous design was required as well as a focus on minimising the structures impacts on the sites delicate biological environment.
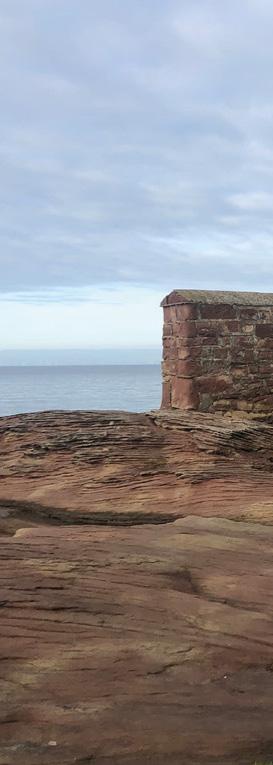
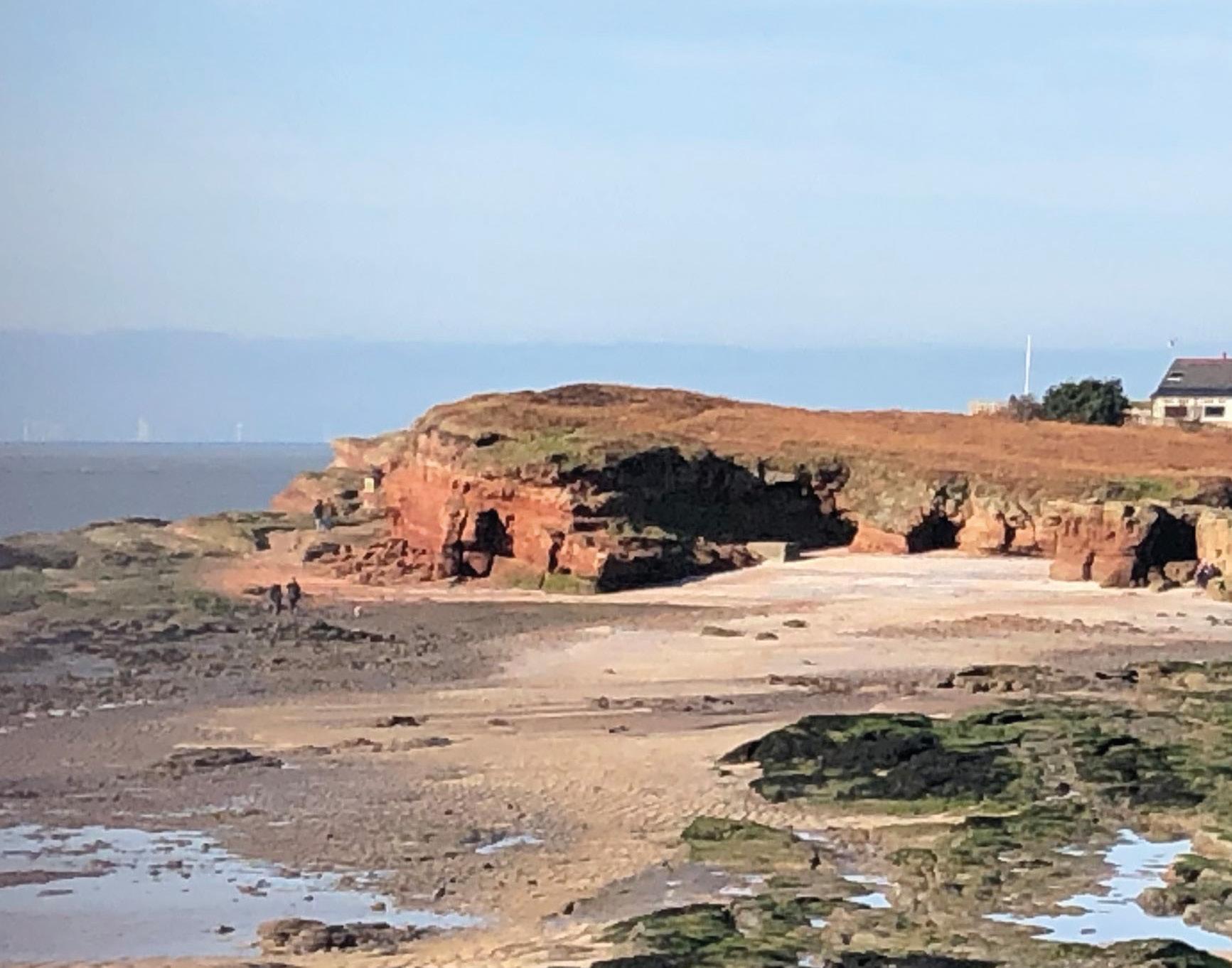
Wildlife
The Island consists of both a Grey Seal colony that occupy the sandbanks around the island and thousands of different bird species that visit the island during their winter migration.
Birds that visit the island are split into 4 groups with the most common being Estuary birds such as Oystercatches whom are residents on the island all year round, whilst other migrating land birds such as Linnets are attracted to the island due to the lack of ground predators as they nest within the grassy areas towards the northern tip of the island.


26 Sam Walkington 2023 Portfolio Aviation Architecture Hilbre Island 03
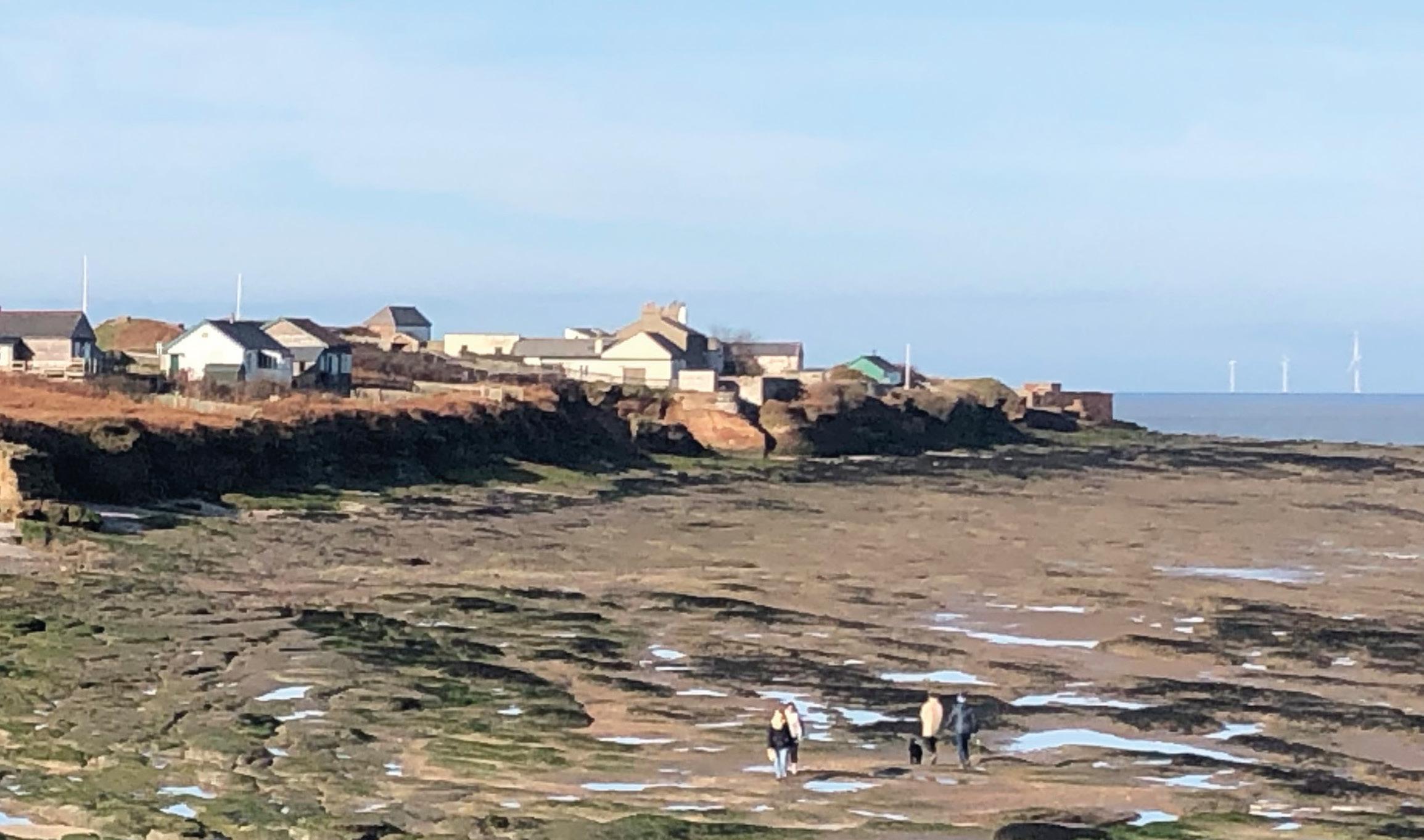
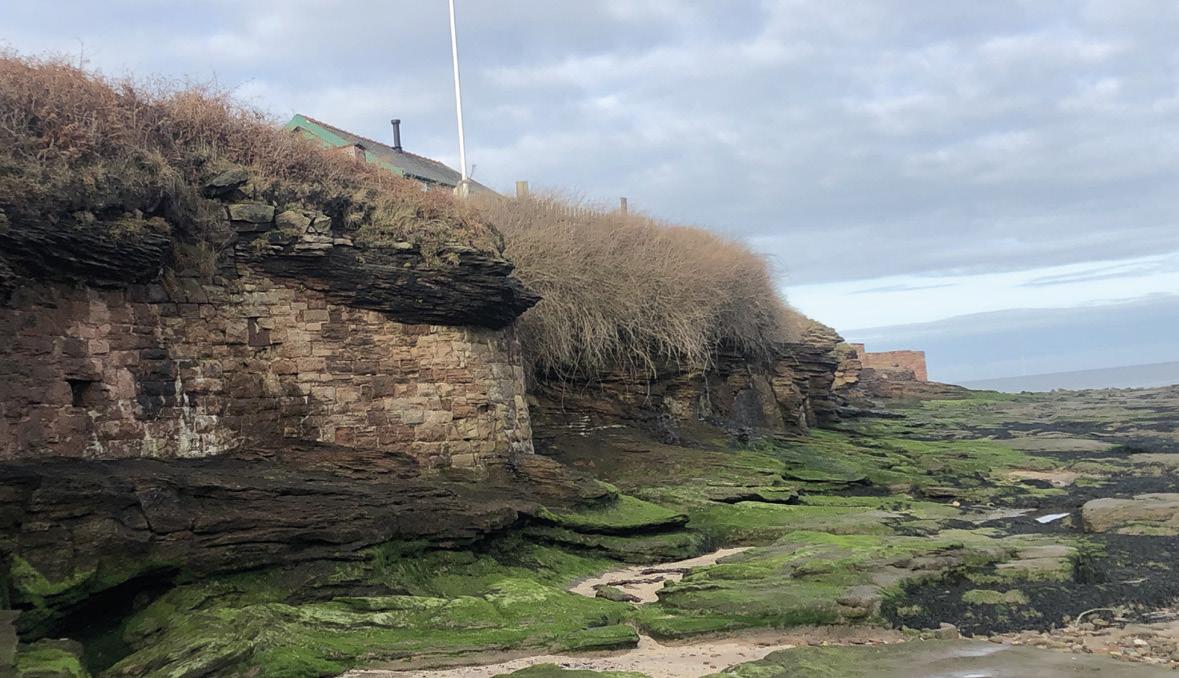
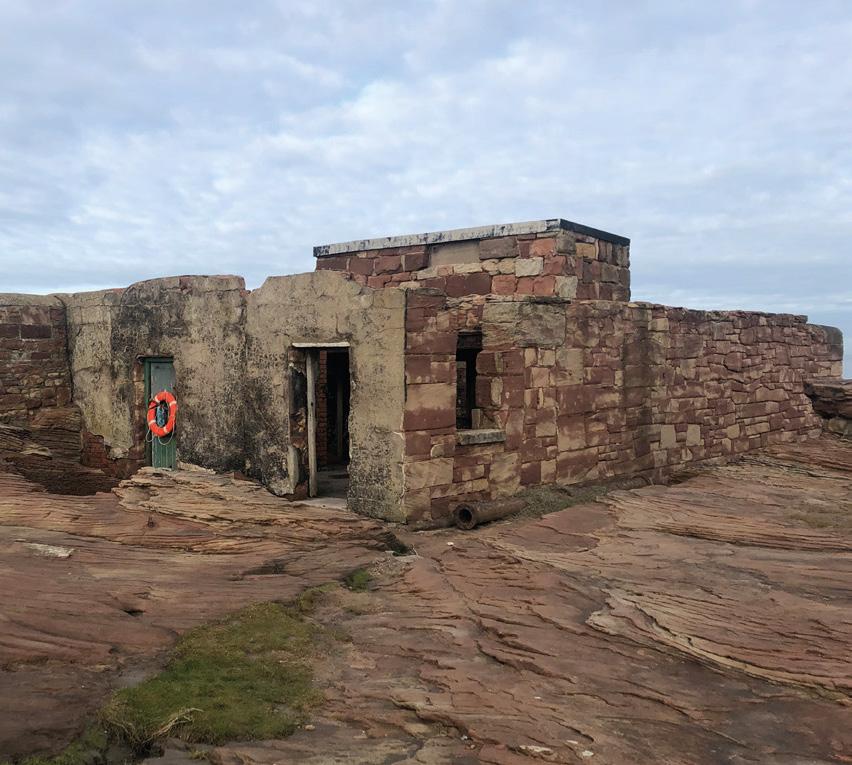
2023 Portfolio Sam Walkington 27 Sam Walkington Selected Works 03
Inspired by the form of a birds nest and the varying materials used accross different species, the project looked to adress the brilliance of natures architects when looking to minimise the possible implications such a structure could have on the birds that nest within the immediate context. Early concepts looked to express the heavy bird presence on the island with a structural exo-skeleton both mimicing the form of the nest as well as the idea of the nest encompassing both structure and facade into one.
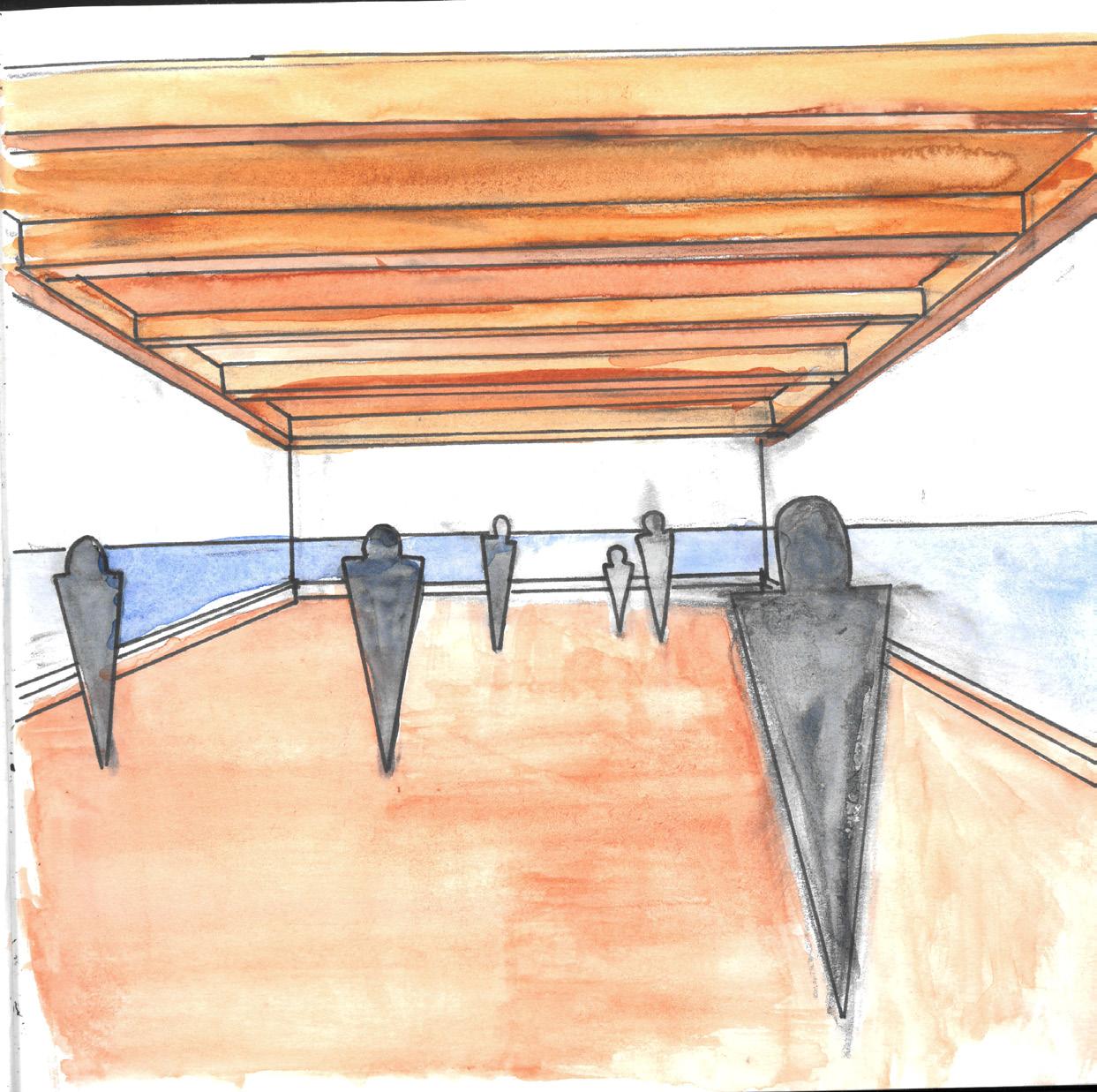
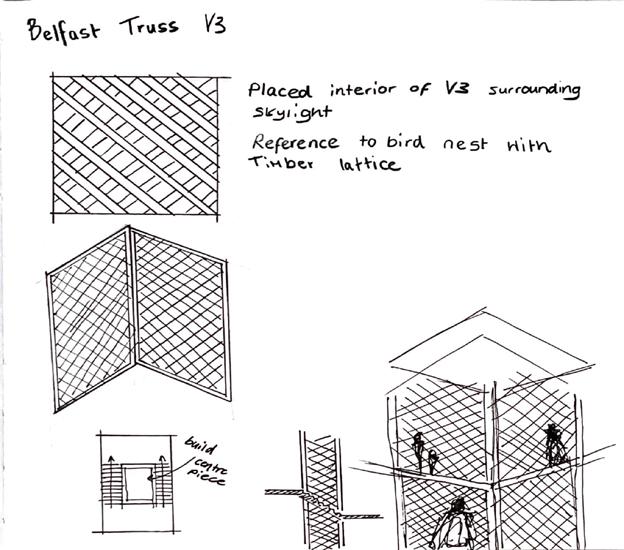
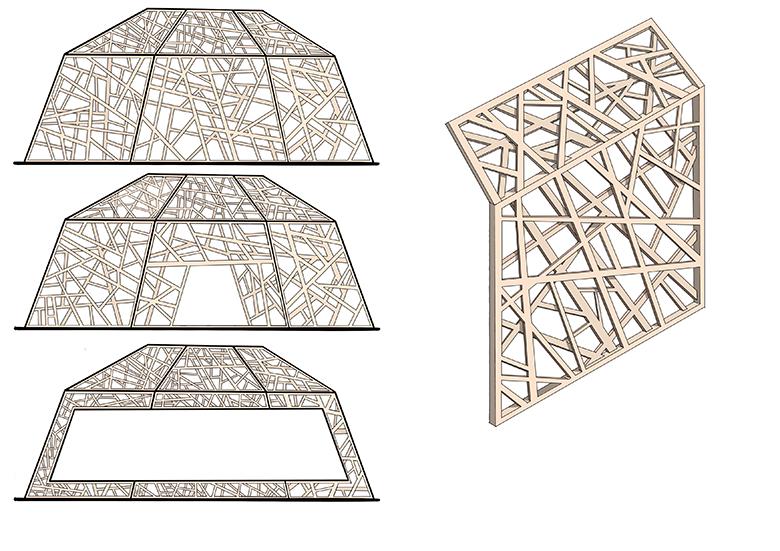
28 Sam Walkington 2023 Portfolio Aviation Architecture Hilbre Island 03
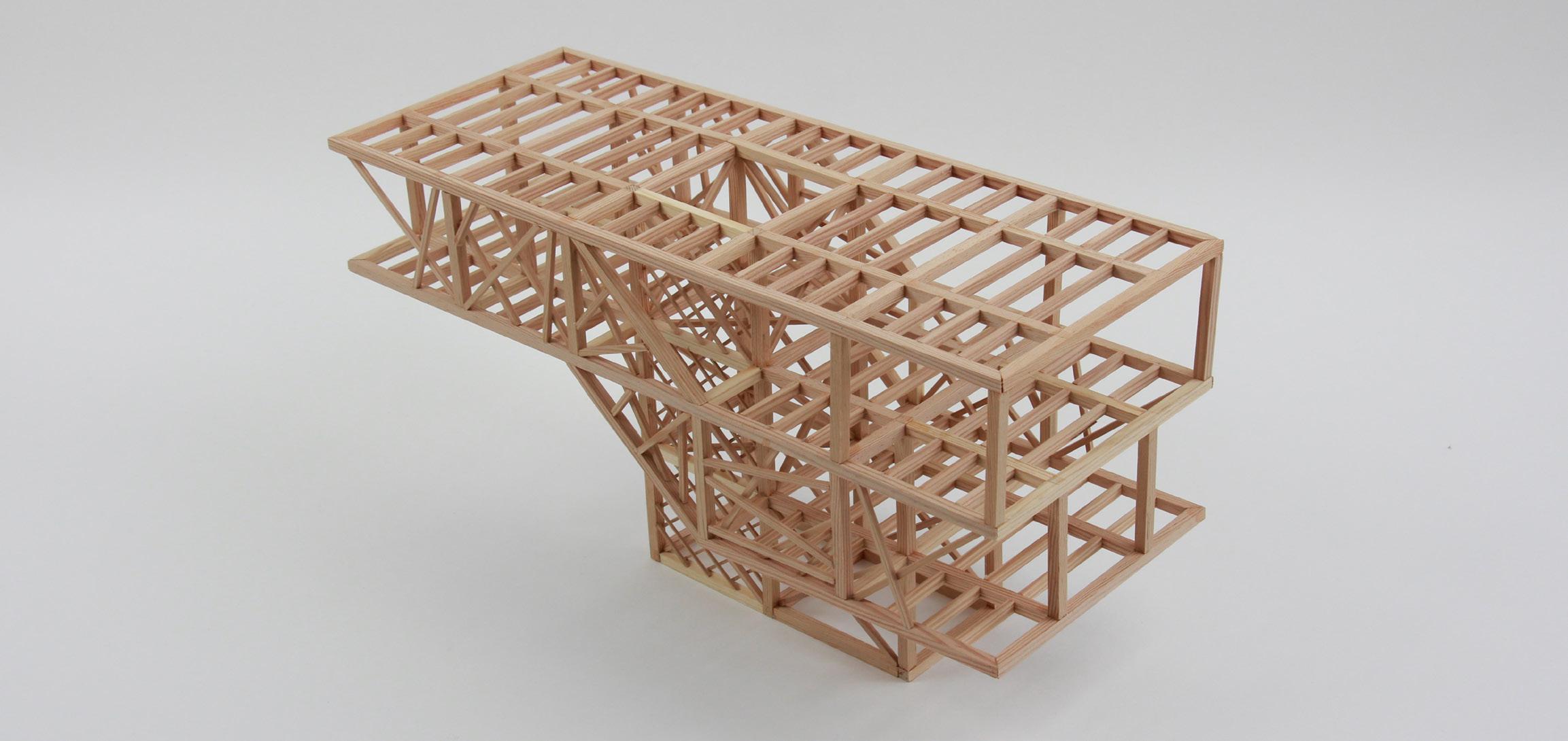
2023 Portfolio Sam Walkington 29 Sam Walkington Selected Works 03
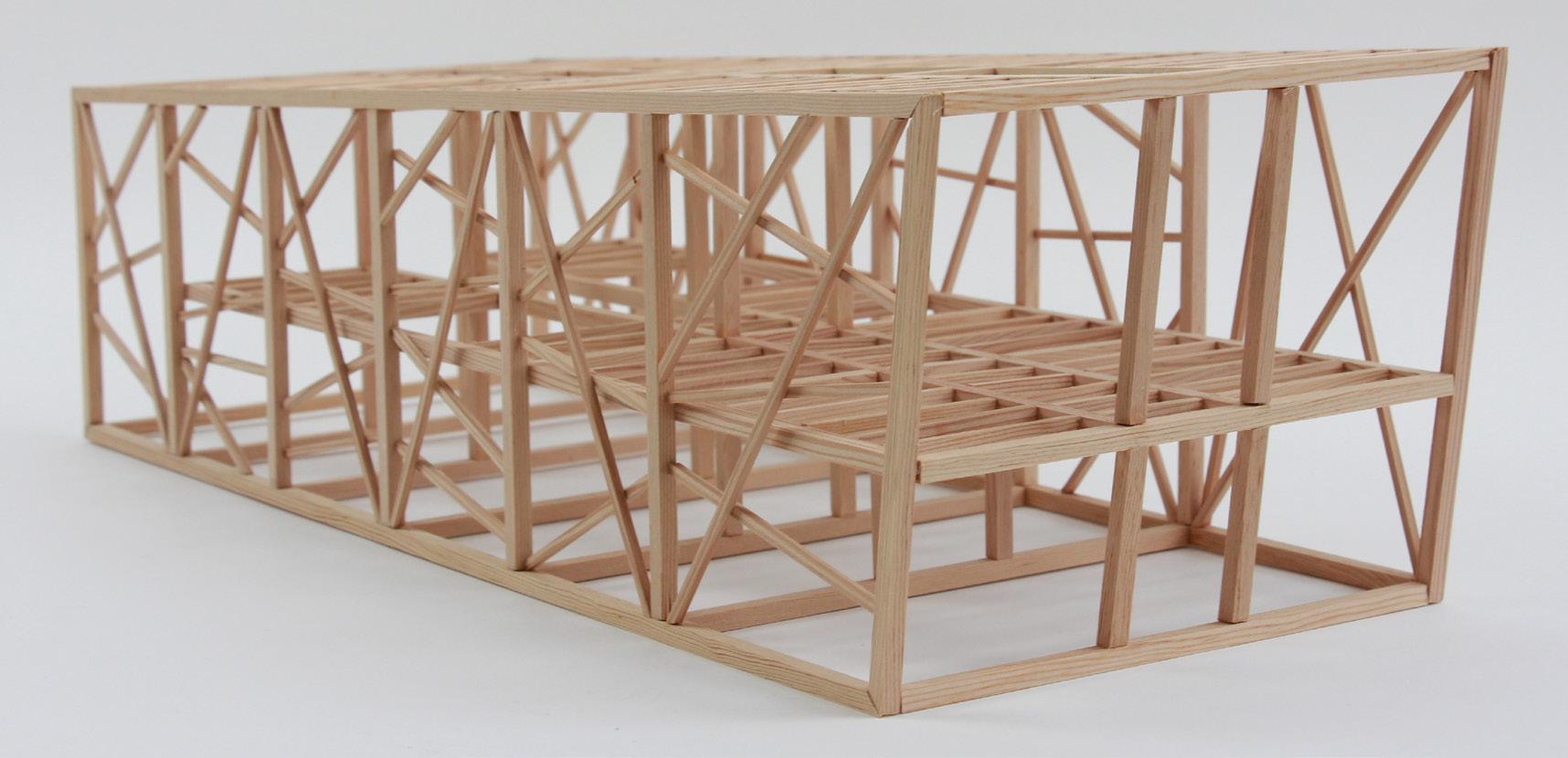
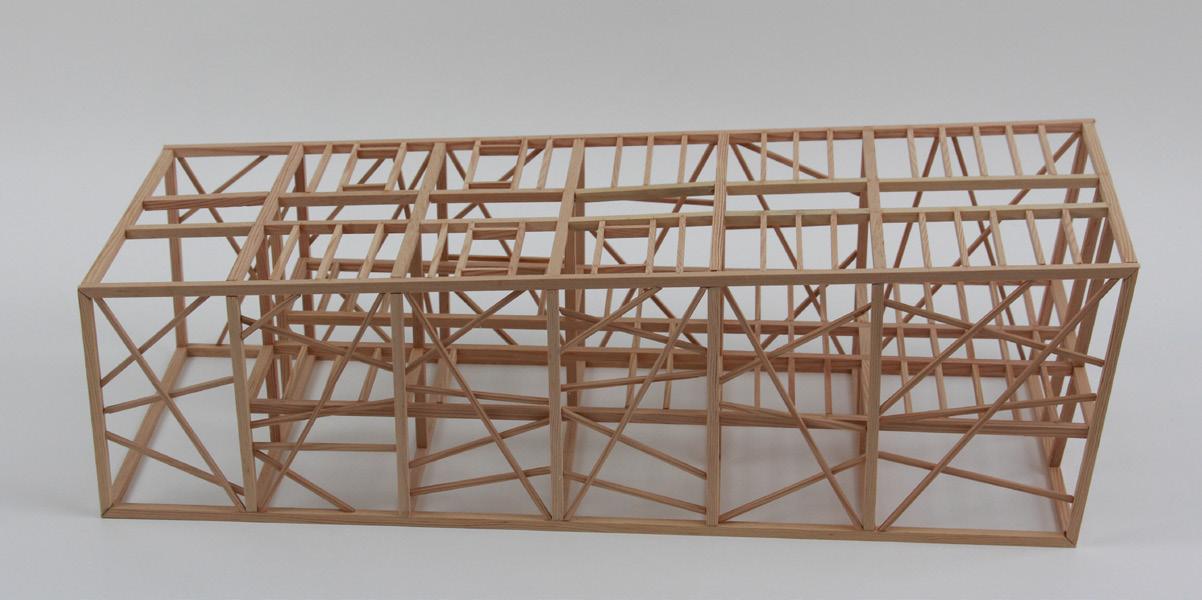
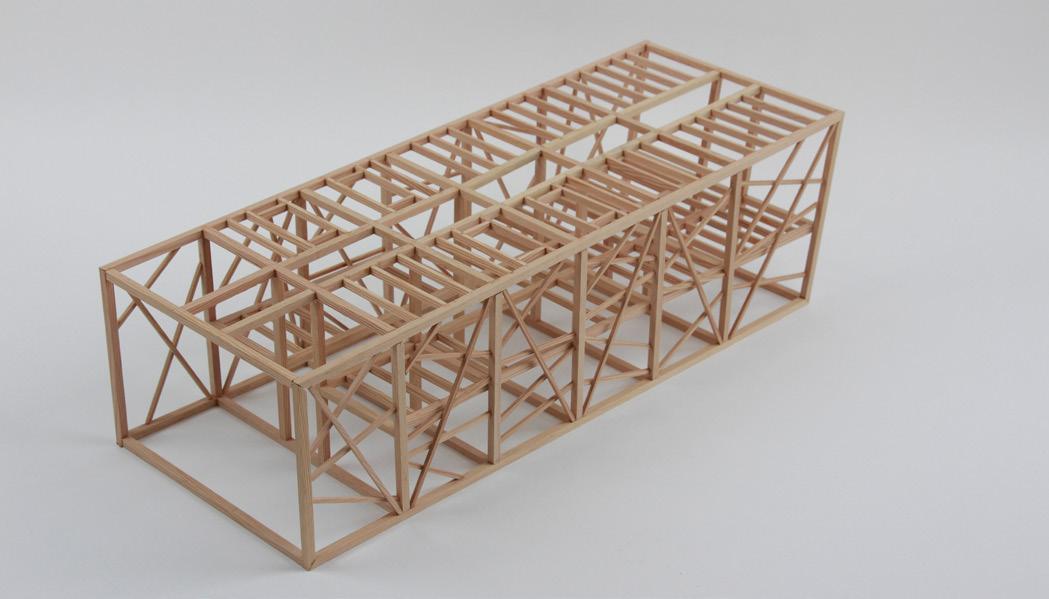
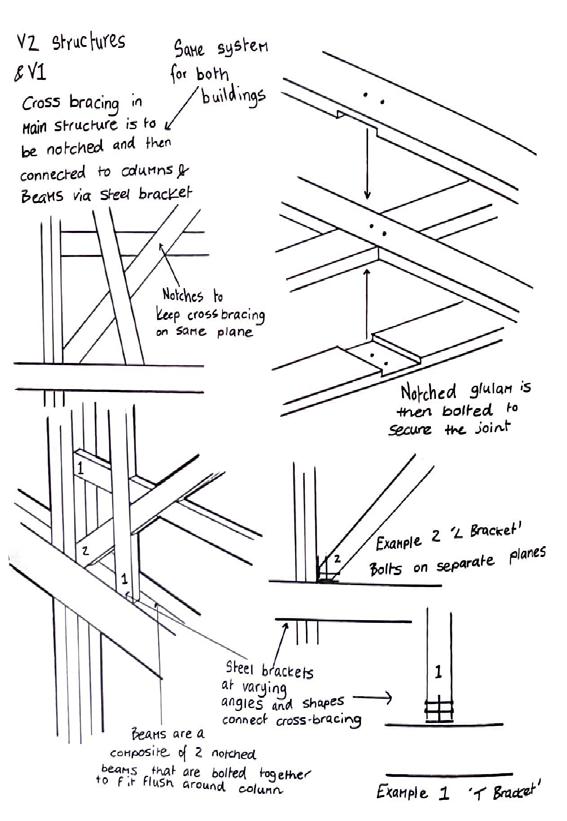

30 Sam Walkington 2023 Portfolio Aviation Architecture Hilbre Island 03

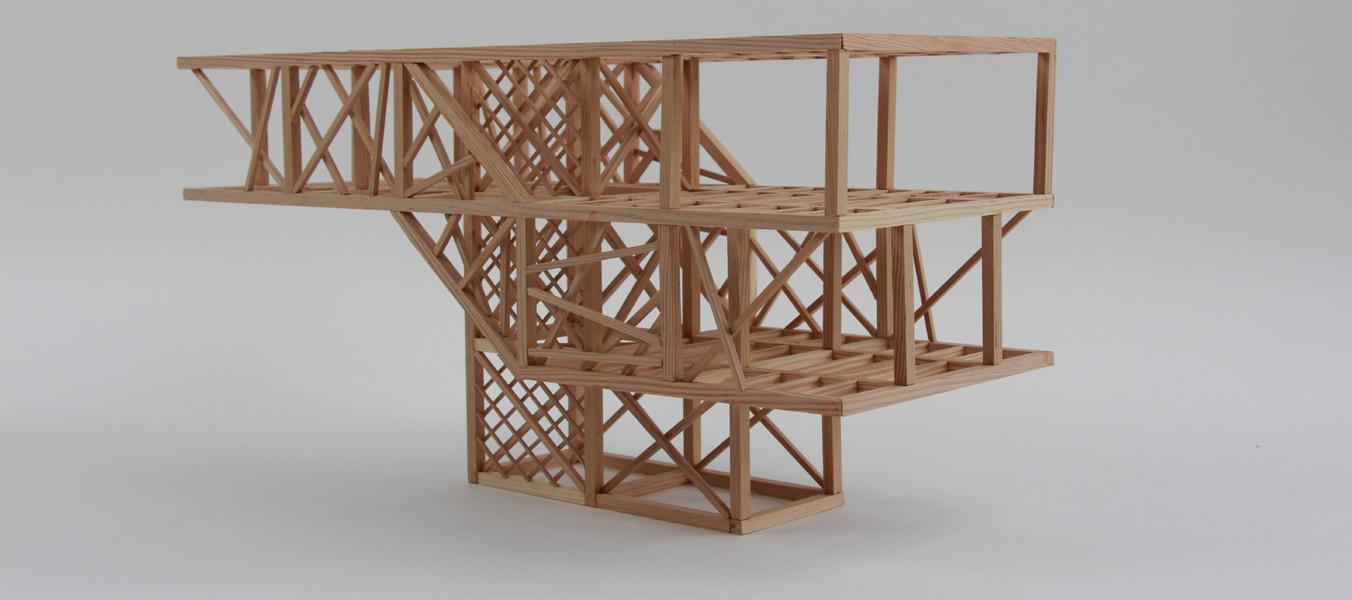
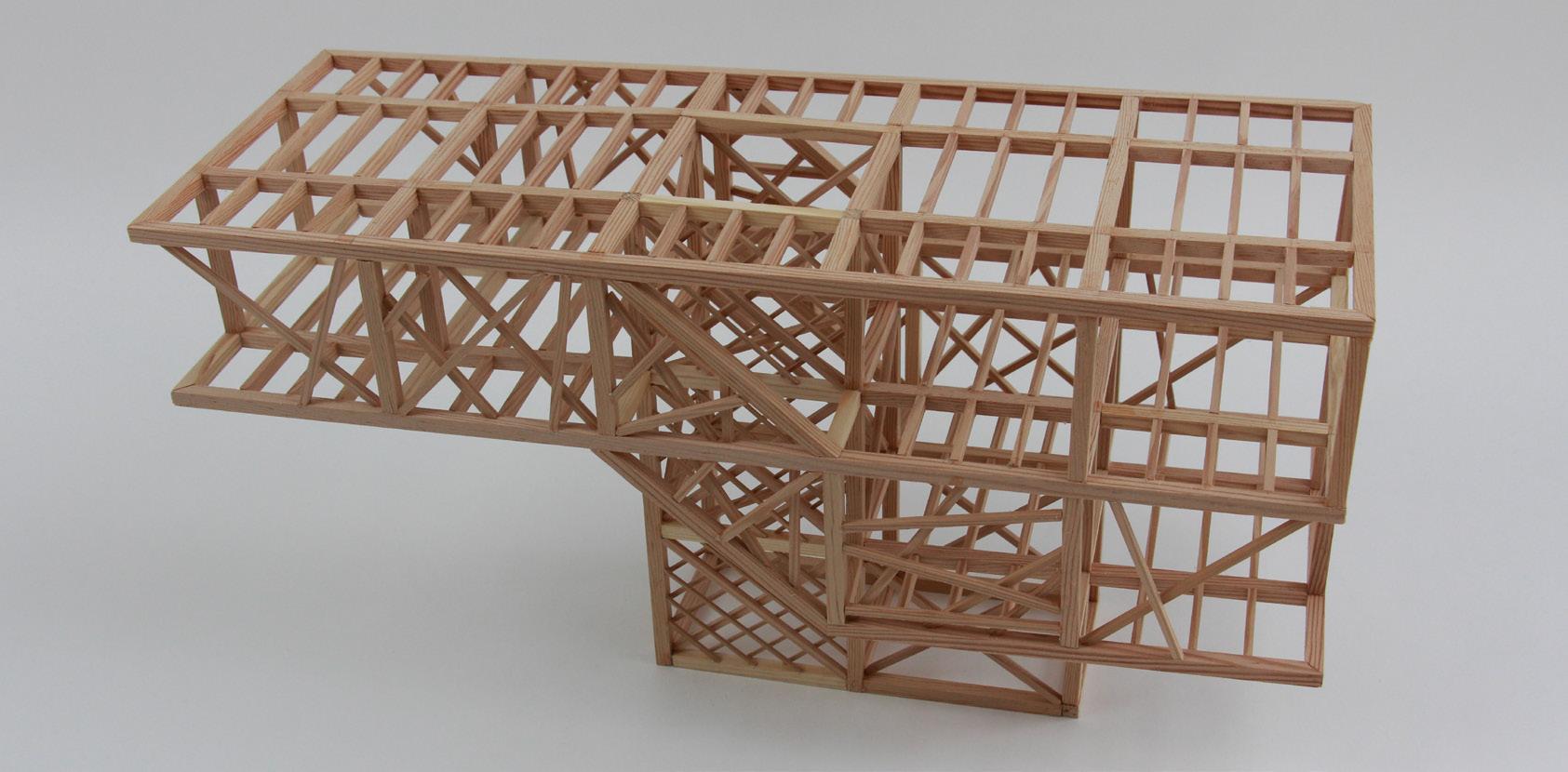
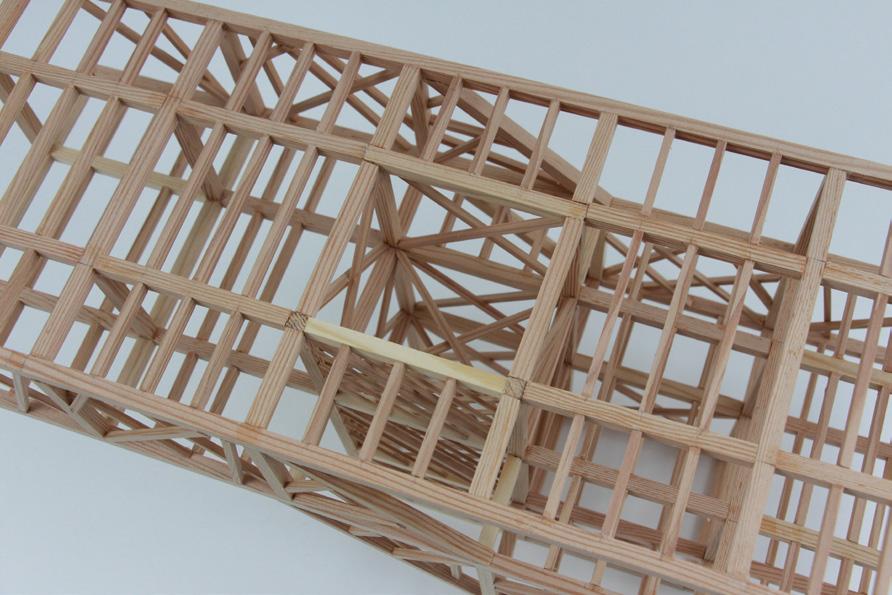
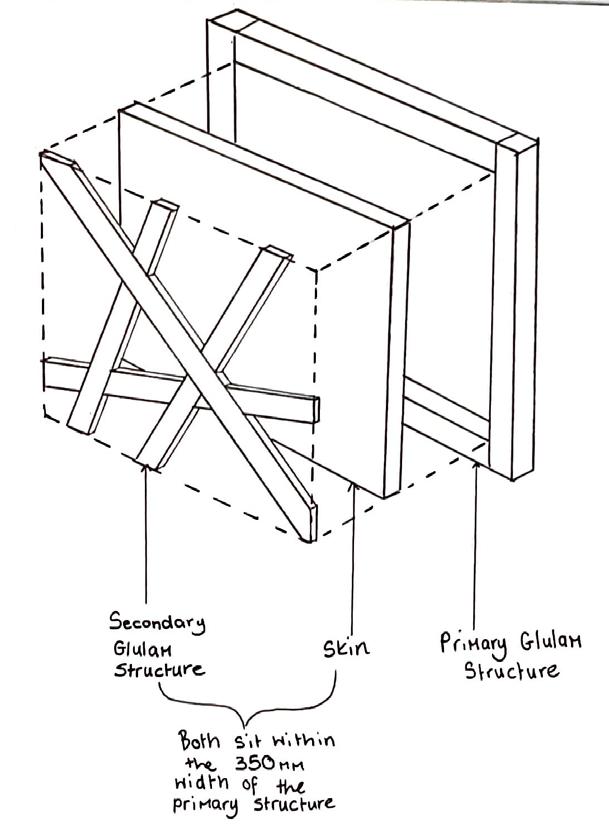
2023 Portfolio Sam Walkington 31 Sam Walkington Selected Works 03
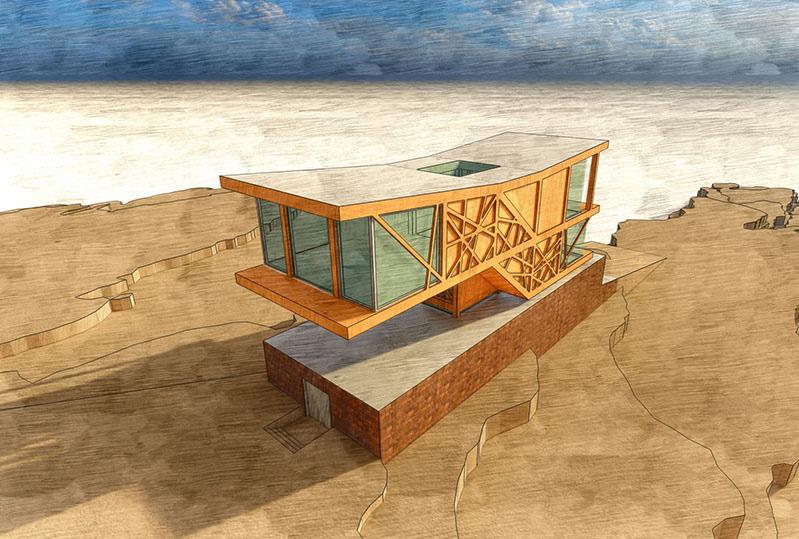
32 Sam Walkington 2023 Portfolio Aviation Architecture Hilbre Island 03
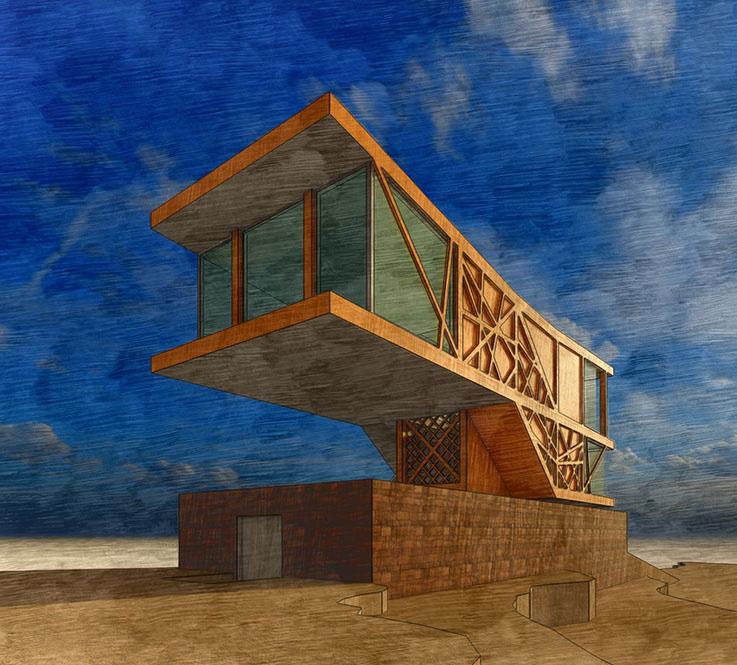
2023 Portfolio Sam Walkington 33 Sam Walkington Selected Works 03
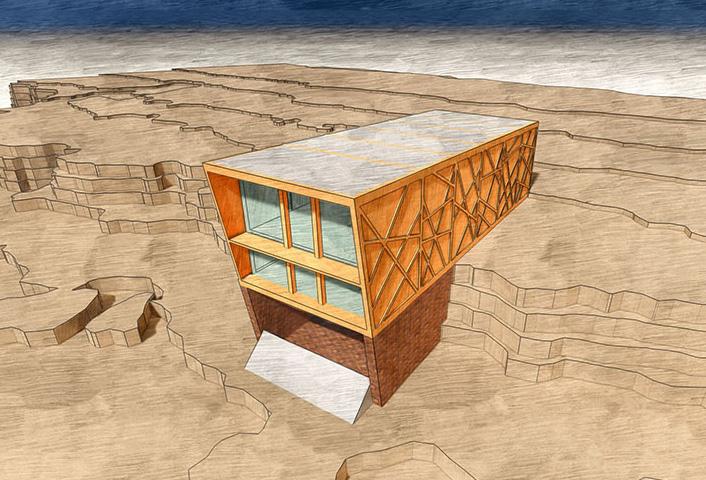
34 Sam Walkington 2023 Portfolio Aviation Architecture Hilbre Island 03
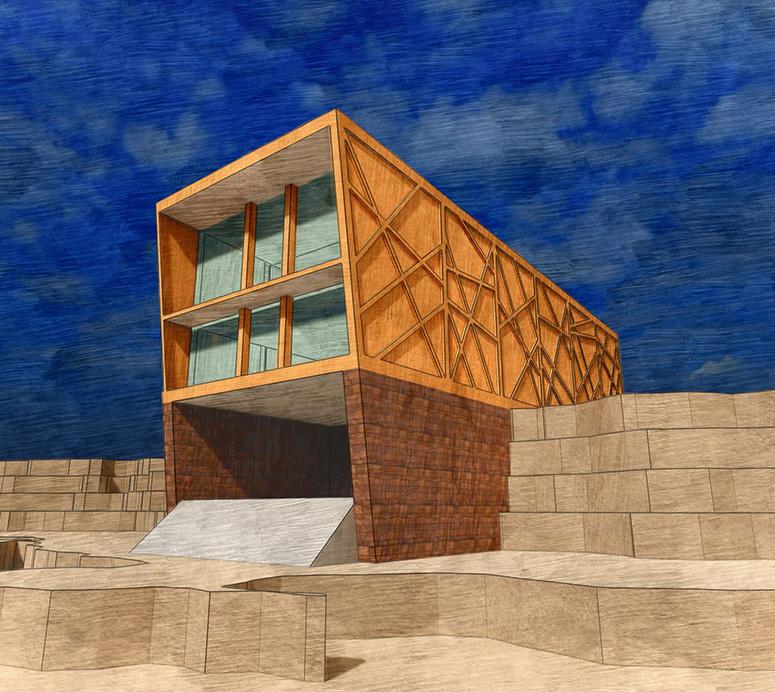
2023 Portfolio Sam Walkington 35 Sam Walkington Selected Works 03
Changing Perspectives
Location - Fabric District, Liverpool
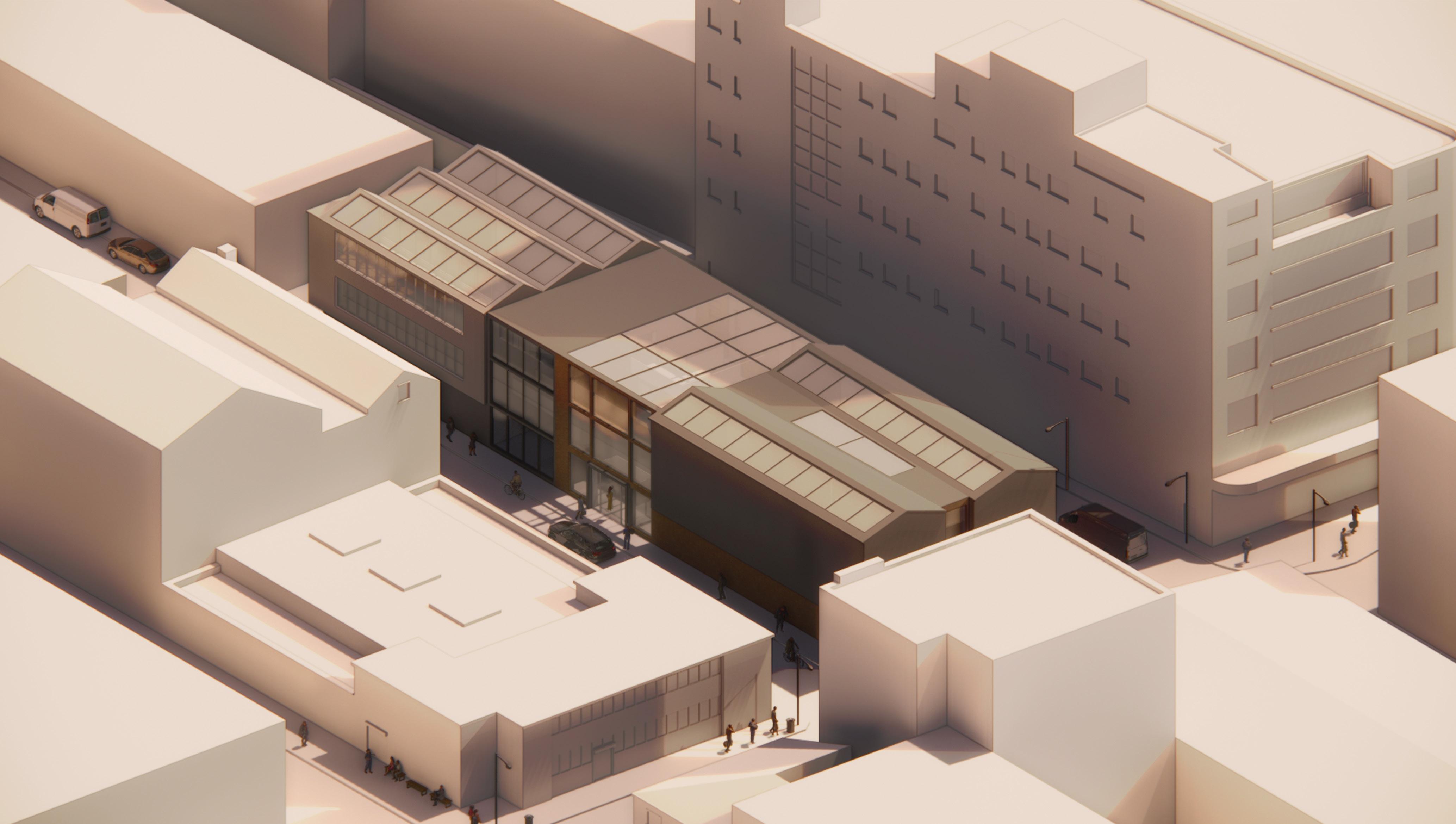
36 Sam Walkington

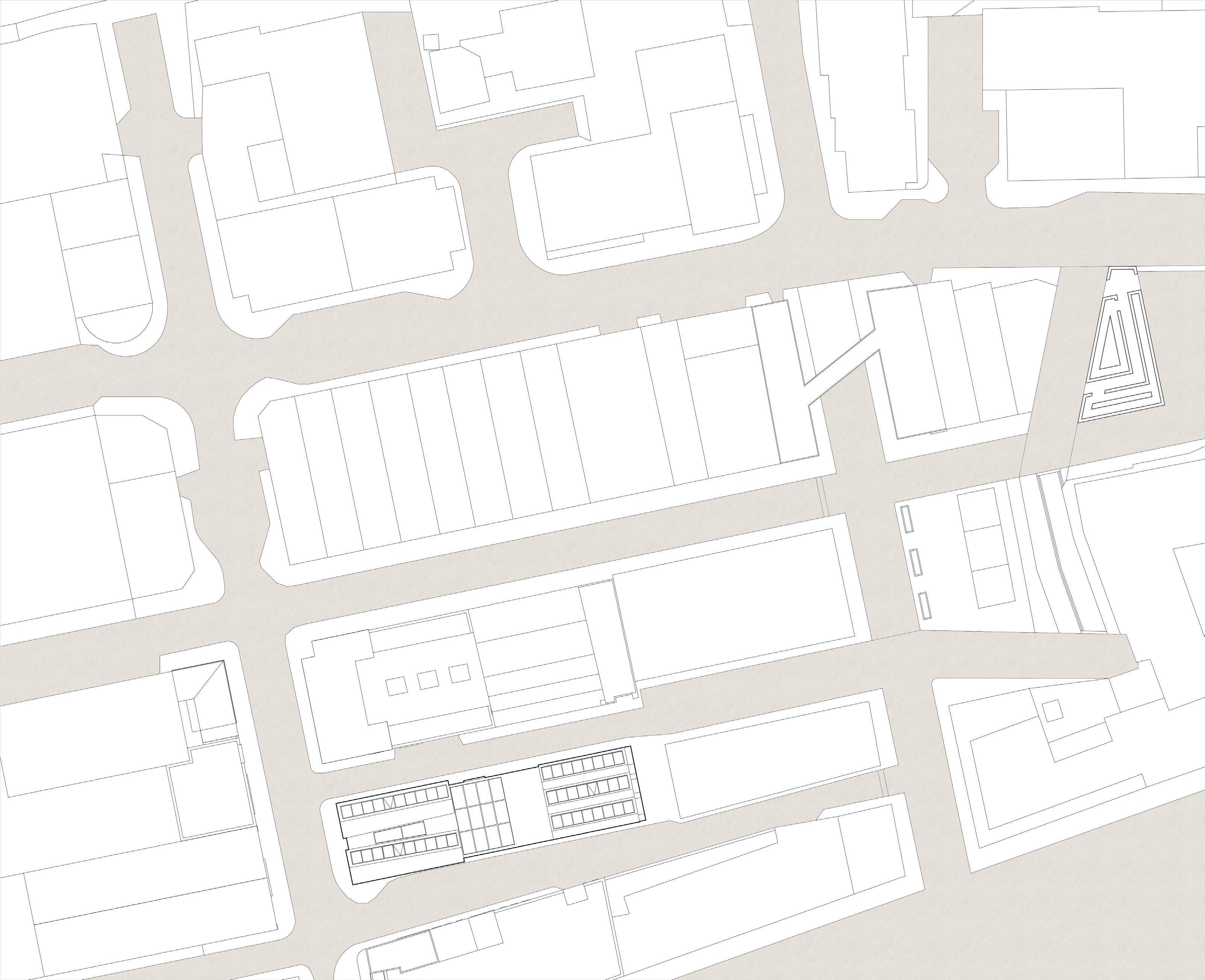
38 Sam Walkington 2023 Portfolio
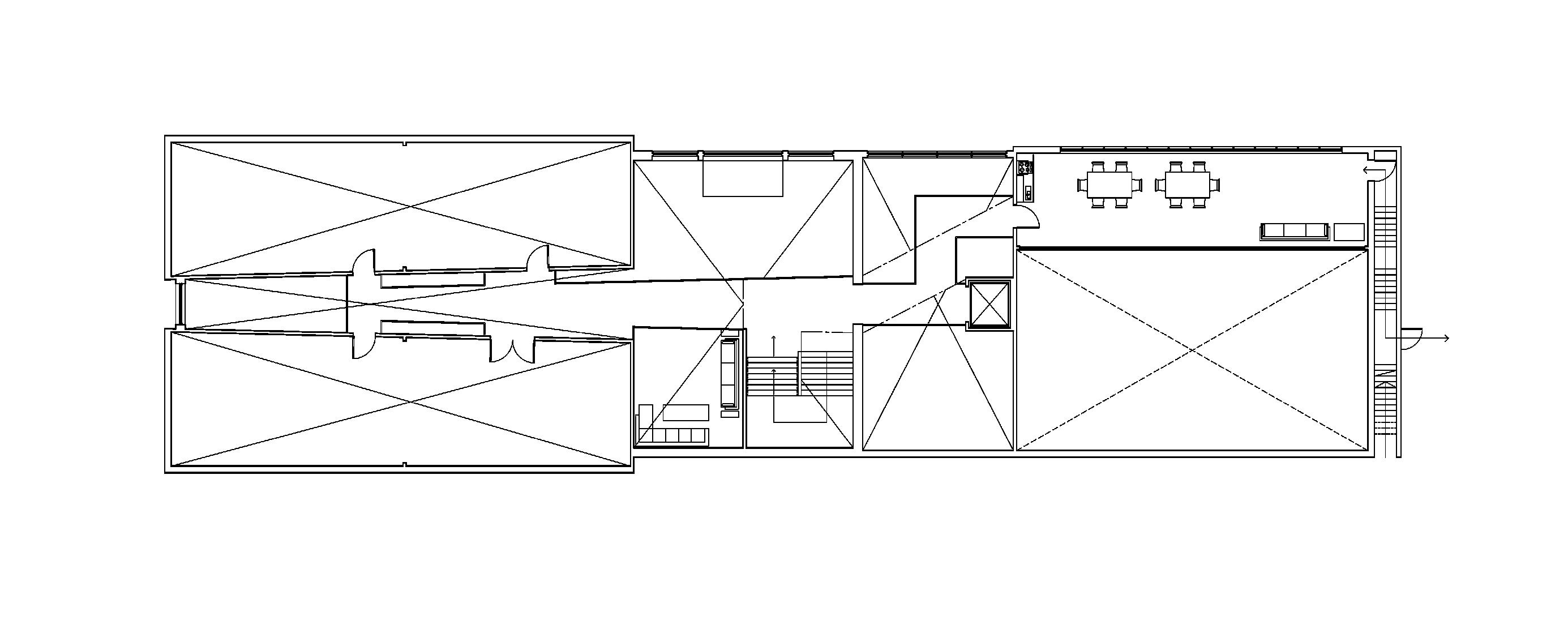
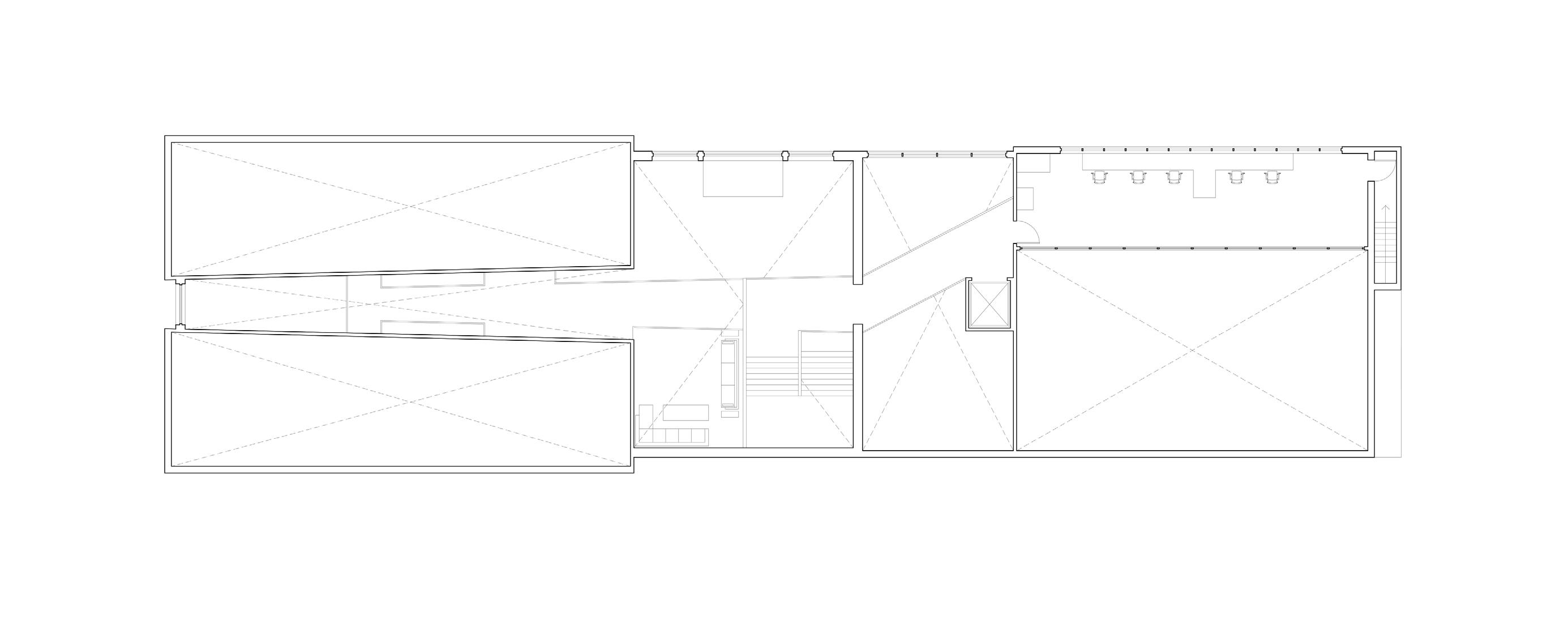

Ground Floor Plan
Initial site housed a building roughly 13800mm wide and 31000m long shown in red, with the total site lenght coming to 56000mm the other portion of that being a car park, shown in blue.
The carpark space would then become a combination of Studio 1 as seen in blue and a gallery space shown in red. The existing buildings structure would be retained to house the lobby space and all other spaces with the exception of office and lounge area. The East exterior wall will therefore form the interior lining between the lobby space and gallery whilst retaining its dimensions.
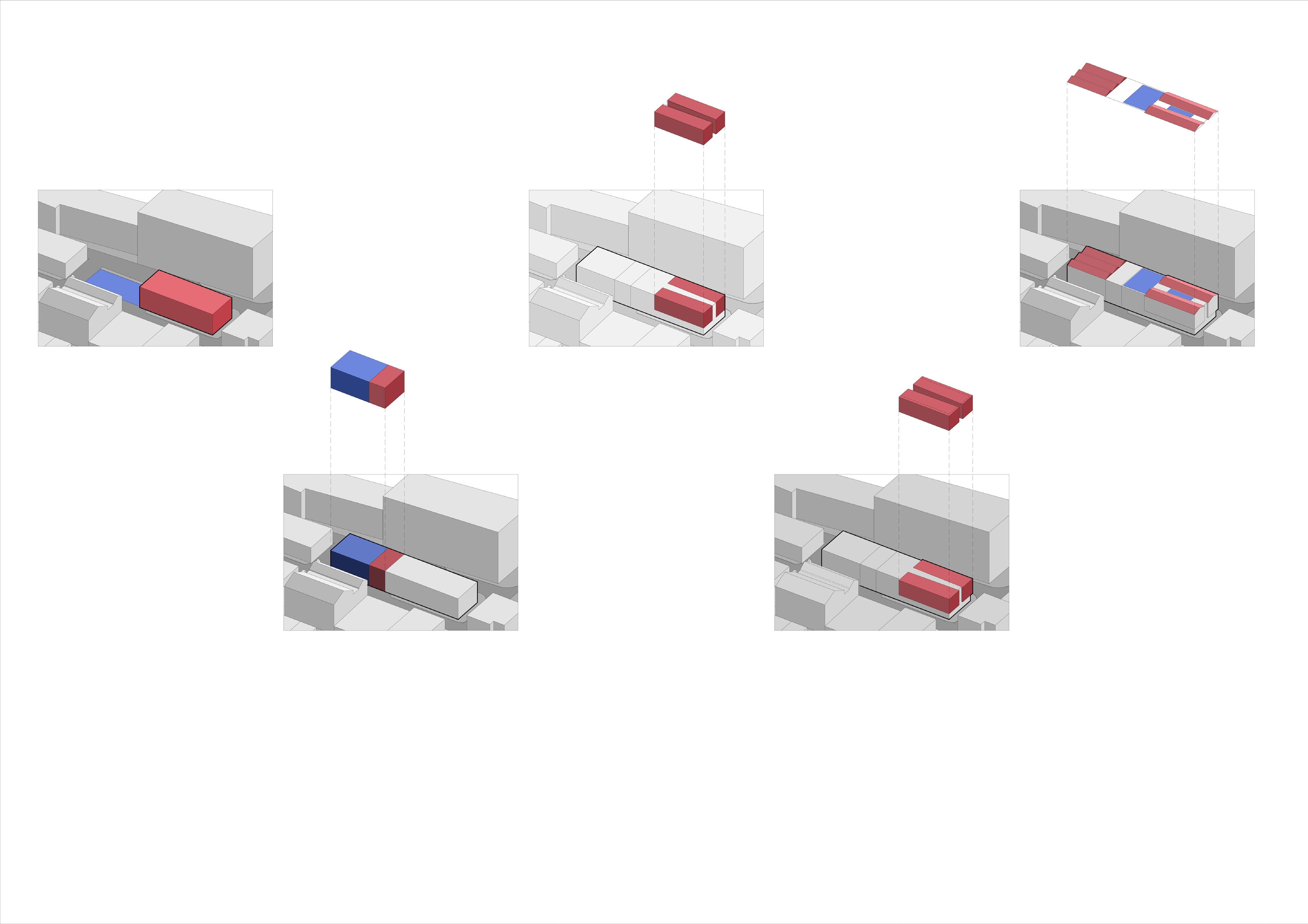




Image above shows how the nature of the medium studios have been changed to create moreuseful spaces that aren’t as narrow as initially designed but also serve the same purpose.
In addition to their change of angle, the studios have been cantilevered to both increase interior surface area but also to add interesting aspects to the buildings facade.
Finally the roof structure has stayed relatively unchanged from the beginning of the process with its core foundations still being the aspect of norht orientated roof lights to maximise consistent daylight into both the studios and office area to optimise working conditions.
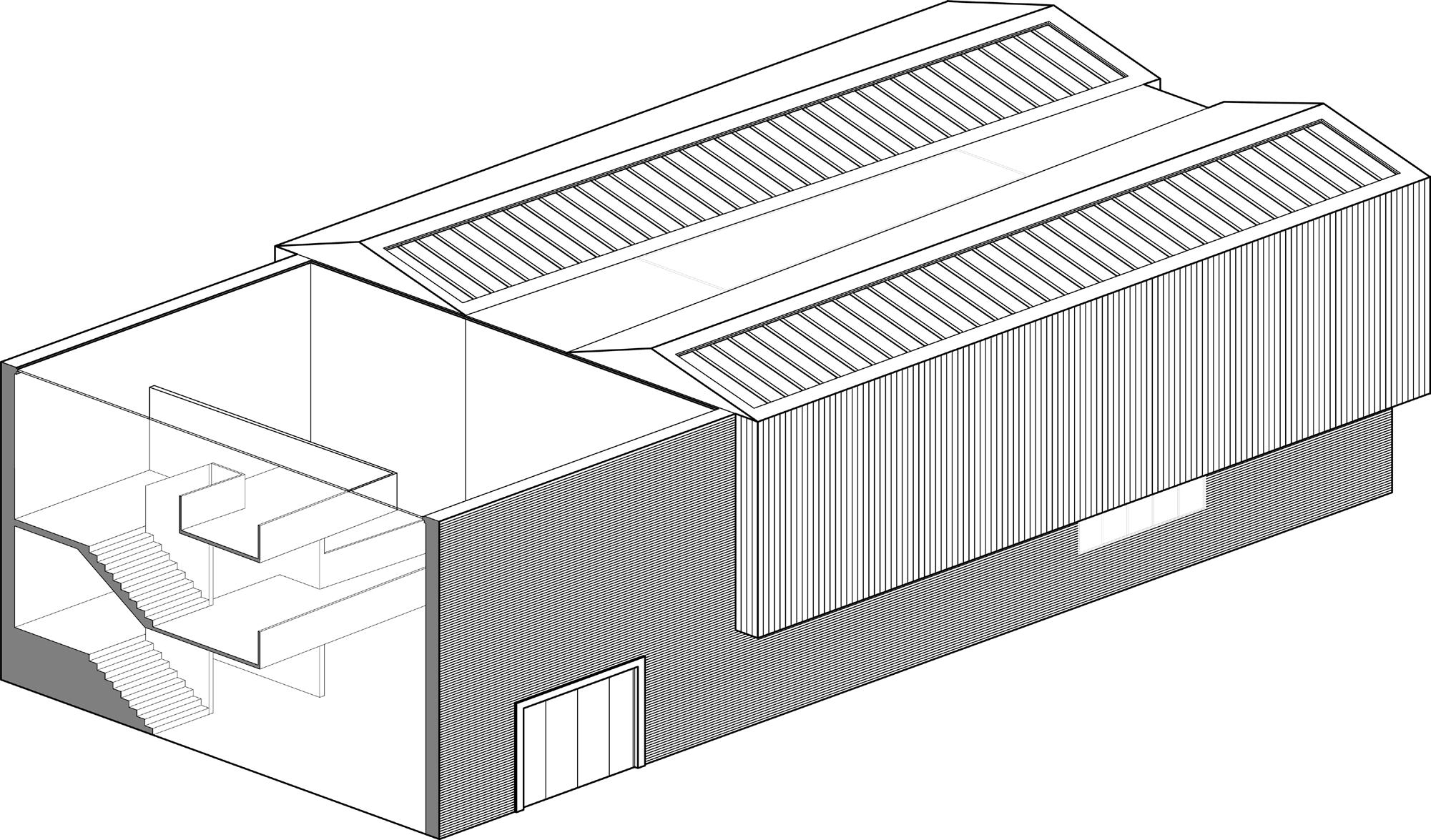
04 Sam Walkington Selected Works 2023 Portfolio Sam Walkington 41

































































































































