
Samuel
Grover


Samuel
Grover
selected works
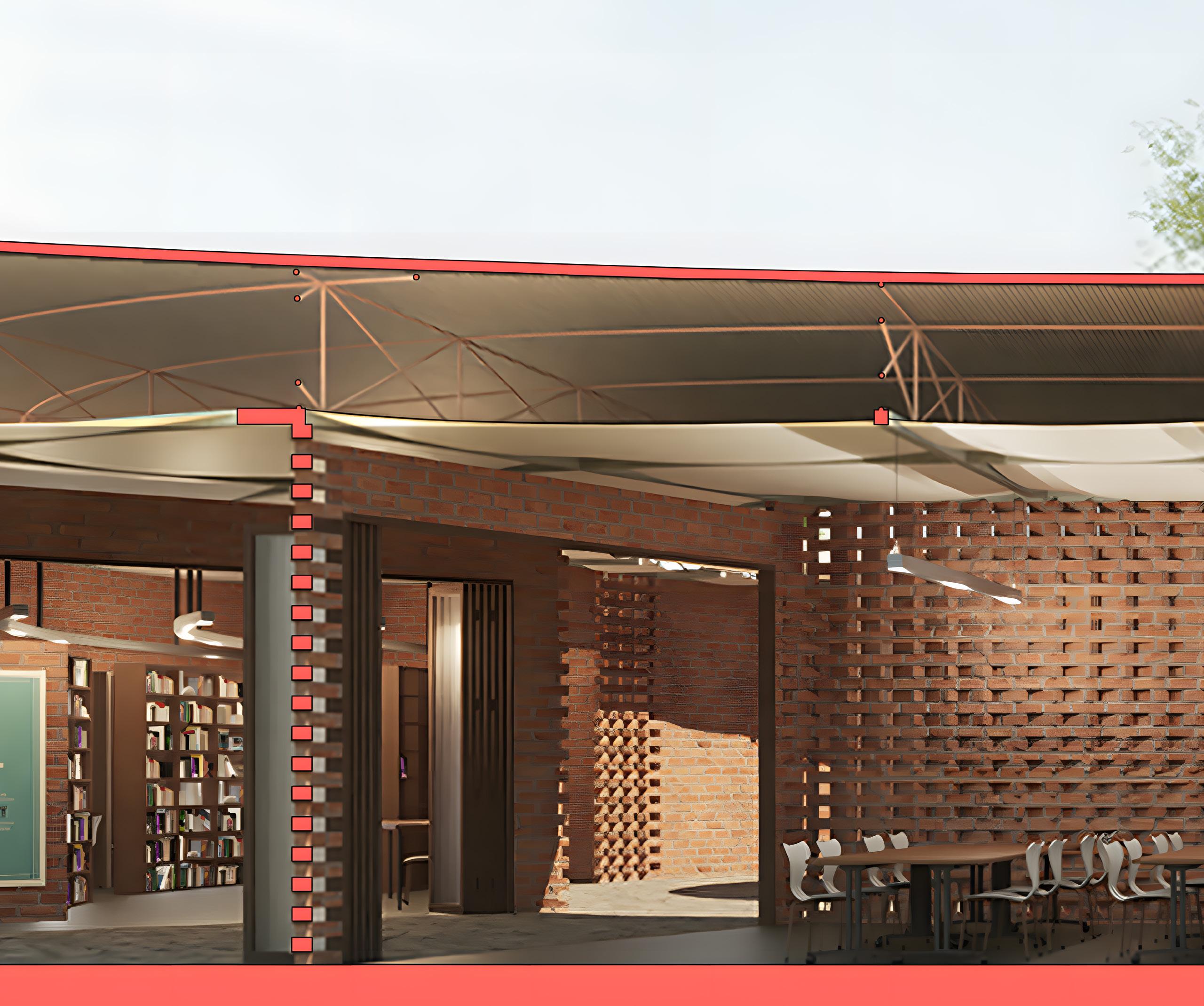
samhuntsville1@gmail.com
sbg0028@auburn.edu
+1 256-698-6699

Samuel Grover selected works
01 02 03 04 05 06
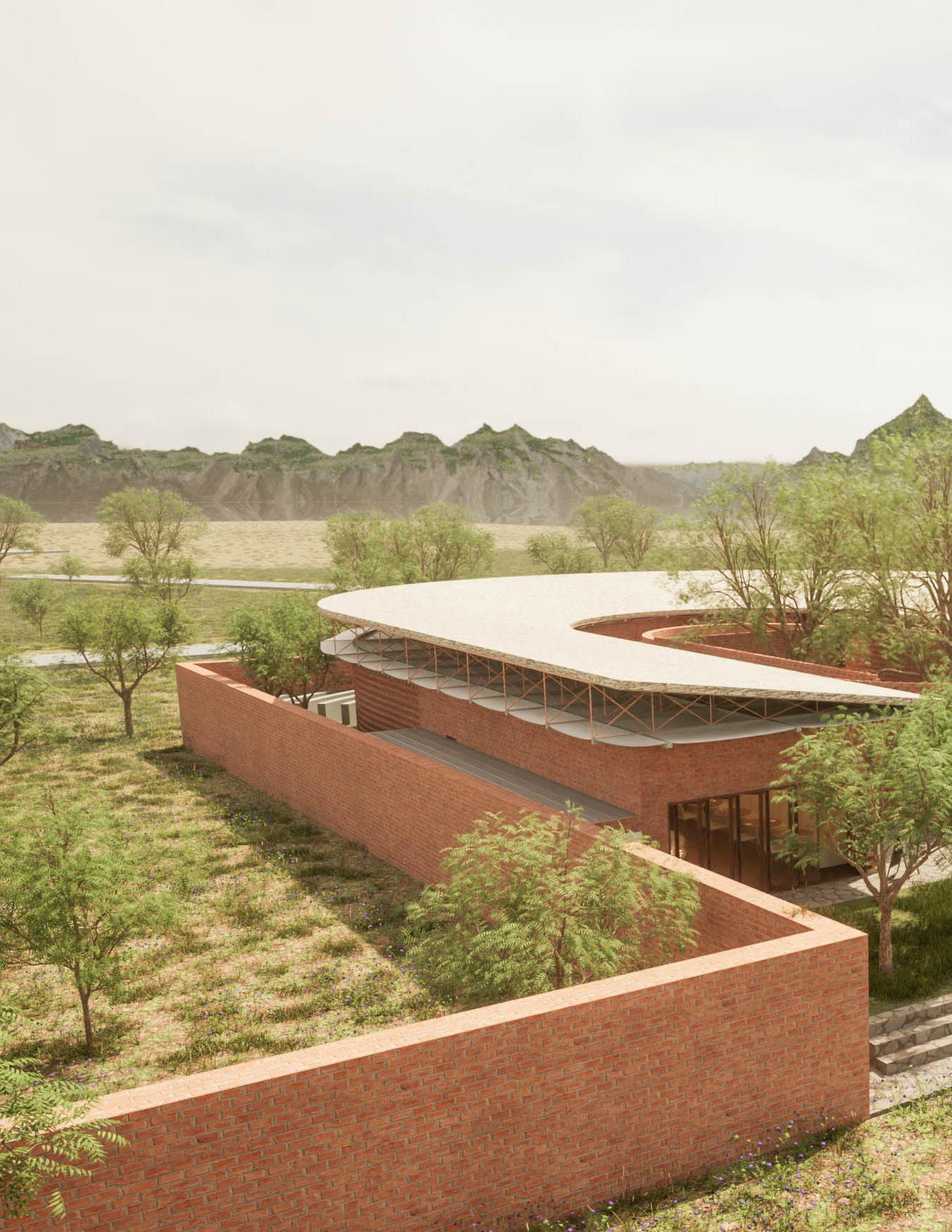

Location: Mitundu, Malawi
Size: 13,000 sqft
Time Frame: 10 Weeks
In Malawi, responding to the aftermath of Tropical Cyclone Freddy in March 2023, this project, located two hours south of Lilongwe, stands as a resilient hub addressing economic fragility and climate vulnerability. The multifaceted building integrates a cafe, classroom, library, computer lab, living quarters, and a meditation space.
Engineered with simplicity and using common materials, the structure is strategically elevated on a plinth to mitigate potential flooding during the rainy season. Inspired by the vernacular African village model, the design guides occupants from public to private spaces, with a central courtyard featuring a distinctive brick pattern.
This flexible program encourages exploration and privacy while also addressing climatic vulnerabilities, providing a refuge during crises. Beyond day-to-day functions, the project seamlessly transforms into a shelter during natural disasters, offering adaptability to address immediate community needs, such as those arising from Cyclone Freddy which caused server flooding in the region.
Rooted in the principles of the vernacular African village, the project stands as a testament to sustainable, communitycentred design. The intentional integration of cultural and historical elements not only addresses immediate concerns but also fosters a sense of identity and pride within the community. By prioritizing environmental responsiveness and community well-being, this project contributes to the long-term sustainability of Malawi and similar regions facing similar challenges.




Previous: Above: Right:
Showing the shape of the roof which promotes air flow while minimizing dust
The relationship of the site with the context
Ground Floor Plan




The relationship of the curving courtyard the straight wall of the cafe Above:

Showing the brick rotations guiding you around the project

Showing the compression of the entrance into the courtyard Above:




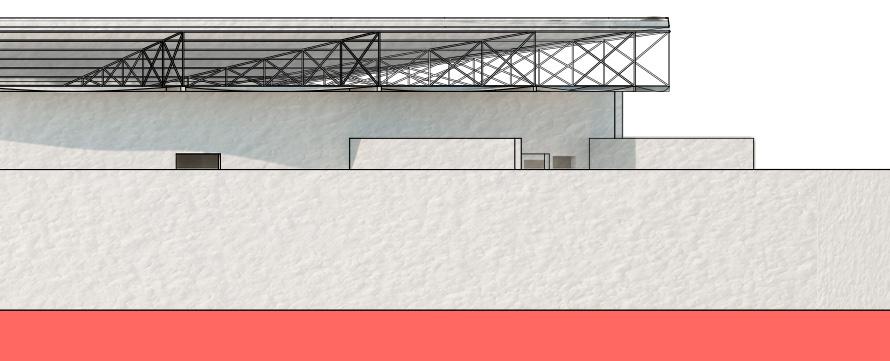





A collection of all the elevations of all the buildings and 5 sections Above:






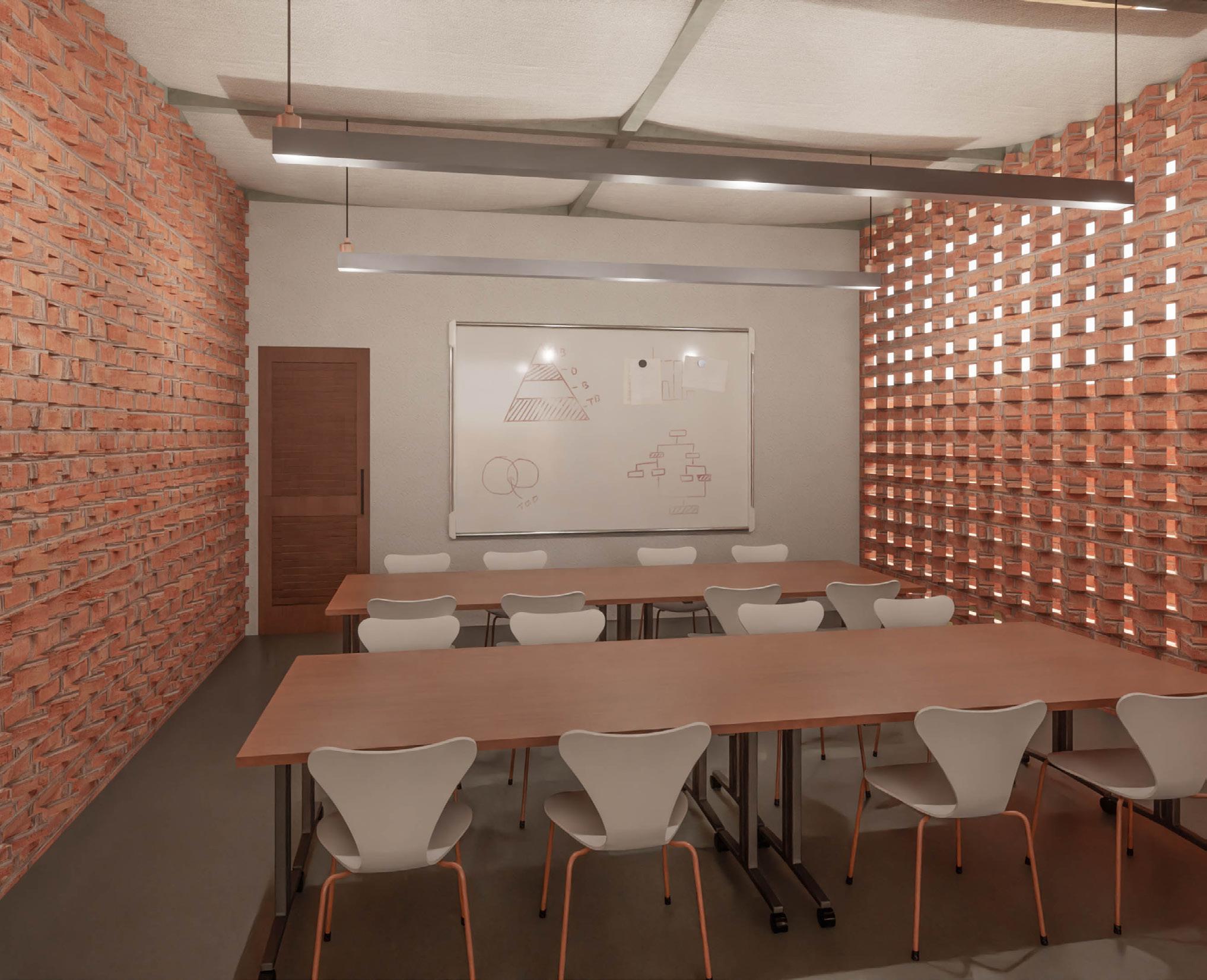

The library provides a quite place for people to read Above:

Above: Right:
1’ Thatch Roofing Soffit Board
Wood Battens
Tongue and Groove Board
Steel Angle
4”x4” Weather Treated Wood Columns
Perforated Plywood Panel
Gypsum Board
J-Bolt
Wood Blocking J-Bolt
3/8” Glass
Wood Blocking
J-Bolt
Damp Proof Membrane
Gypsum Board
J-Bolt
Ground Level
Concrete Floor
Damp Proof Membrane
Plinth
Stabilized Soil Bricks
Concrete Mortar
Ground
Damp Proof Membrane
Concrete
Compacted Sand Bedding
Wall detail showing a standard construction method in rural Malawi using local materials
Roof Plan




Location: Nashville, Tennessee
Size: 36,250 sqft
Time Frame: 3 Weeks | 8 Weeks
The North Nashville community has endured decades of neglect, primarily due to the disruptive impact of the US interstate system, which divided this predominantly African American neighborhood. This proposal introduces the concept of an interstate cap, drawing inspiration from other successful implementations. The overarching goal is to mend the fractured community back together by integrating single-family housing, student housing, commercial and office spaces, civic areas, and parks within the cap.
A important element of this project is the Artist CoHousing, positioned at the intersection of a new road and Jefferson Street. This building features 18 rooms, retail and gallery spaces, a sculpture gallery, parking facilities, communal living and dining areas, and a private courtyard for residents. The design removes the building’s corner to create a public courtyard, bringing pedestrians into art galleries and retail spaces. The rain screen design pays homage to the area’s rich musical heritage, specifically drawing inspiration from the Fisk singers. The screen’s pattern is derived from plotting points on the wave curve and the amplitude of those points define the size of the openings on the screen.
Beyond addressing physical infrastructure challenges, this multifaceted approach prioritizes the cultivation of a stronger community fabric. By conscientiously acknowledging and incorporating the cultural and historical significance of the area, the project aims to weave the North Nashville community back together. The Artist Co-Housing, with its emphasis on communal spaces and artistic influence offers a potential model for uplifting neglected urban areas and fostering a renewed sense of identity and pride within the community.
Previous: Next:
An experiential perspective from the street crossing that connects our site to the University across the street
A master plan of the interstate cap with the diagram that informed the plan overlayed
St. Vincent de Paul Church est. 1932

Lee Chapel AME est. 1816
St. Vincent de Paul School est. 2002
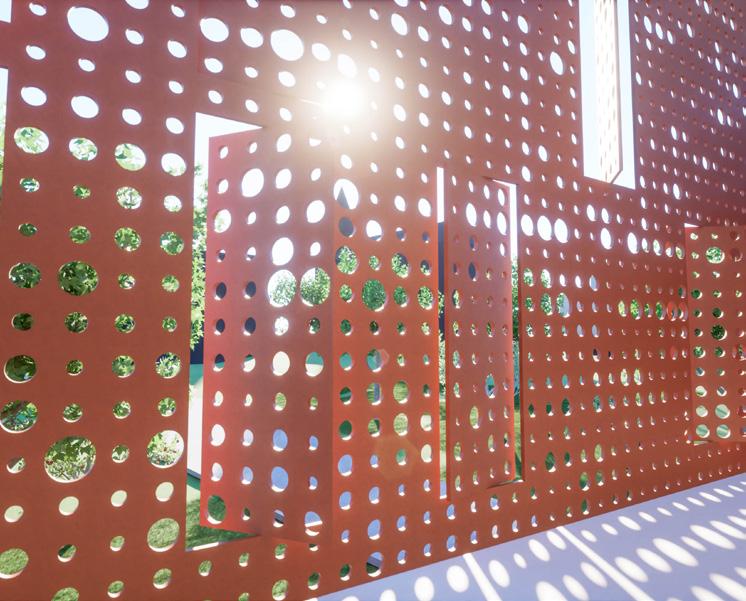

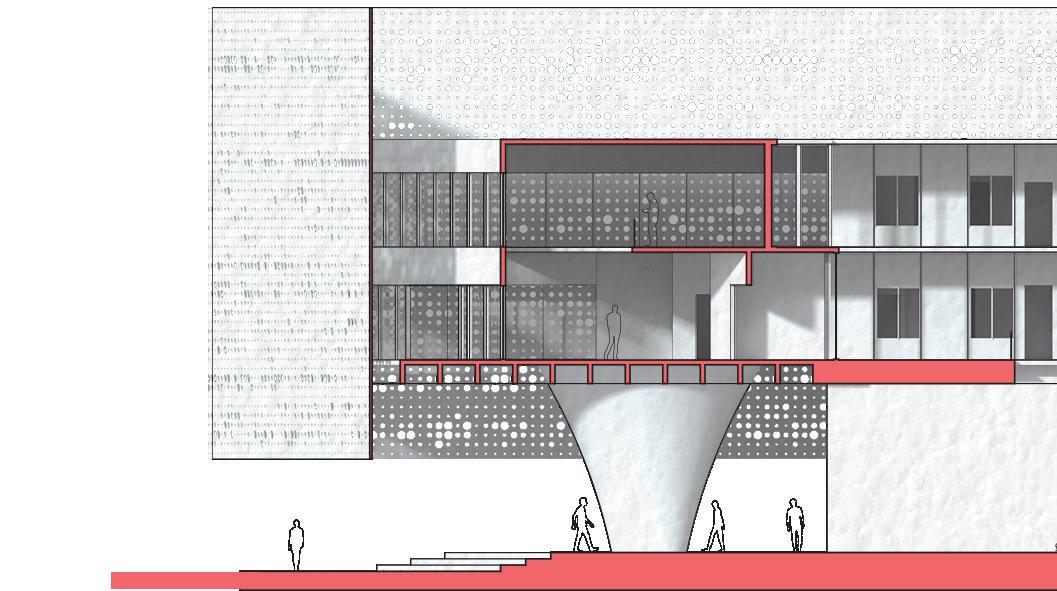

Above: Below:
This section shows the relationship between the community space, the outdoor space, and the sculpture garden. Showing the relationship of the topography and the parking below

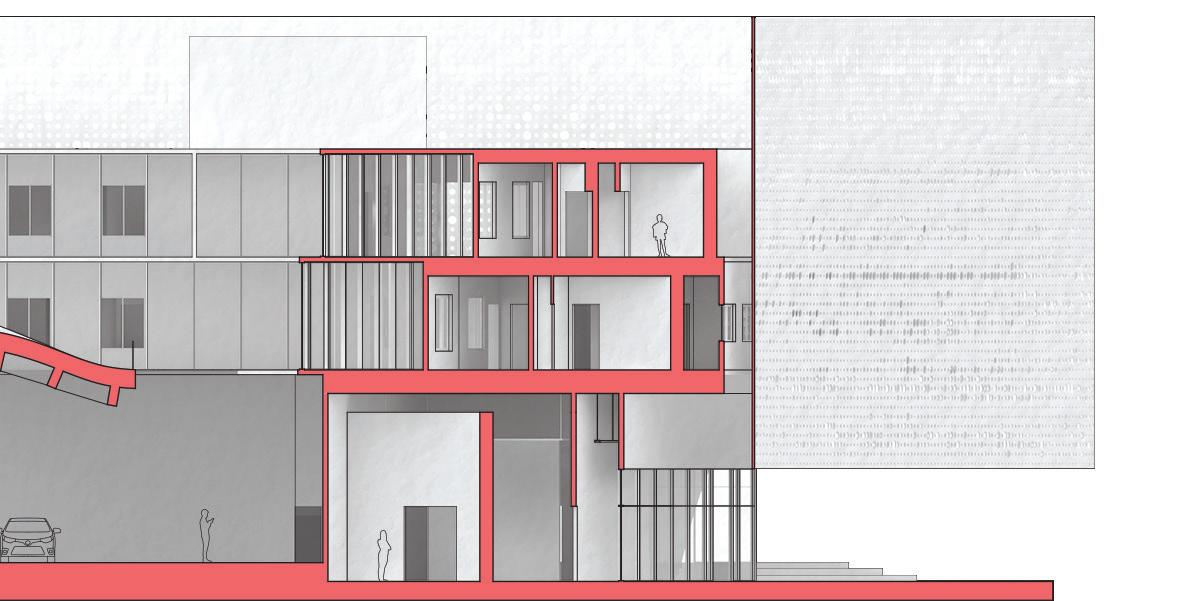
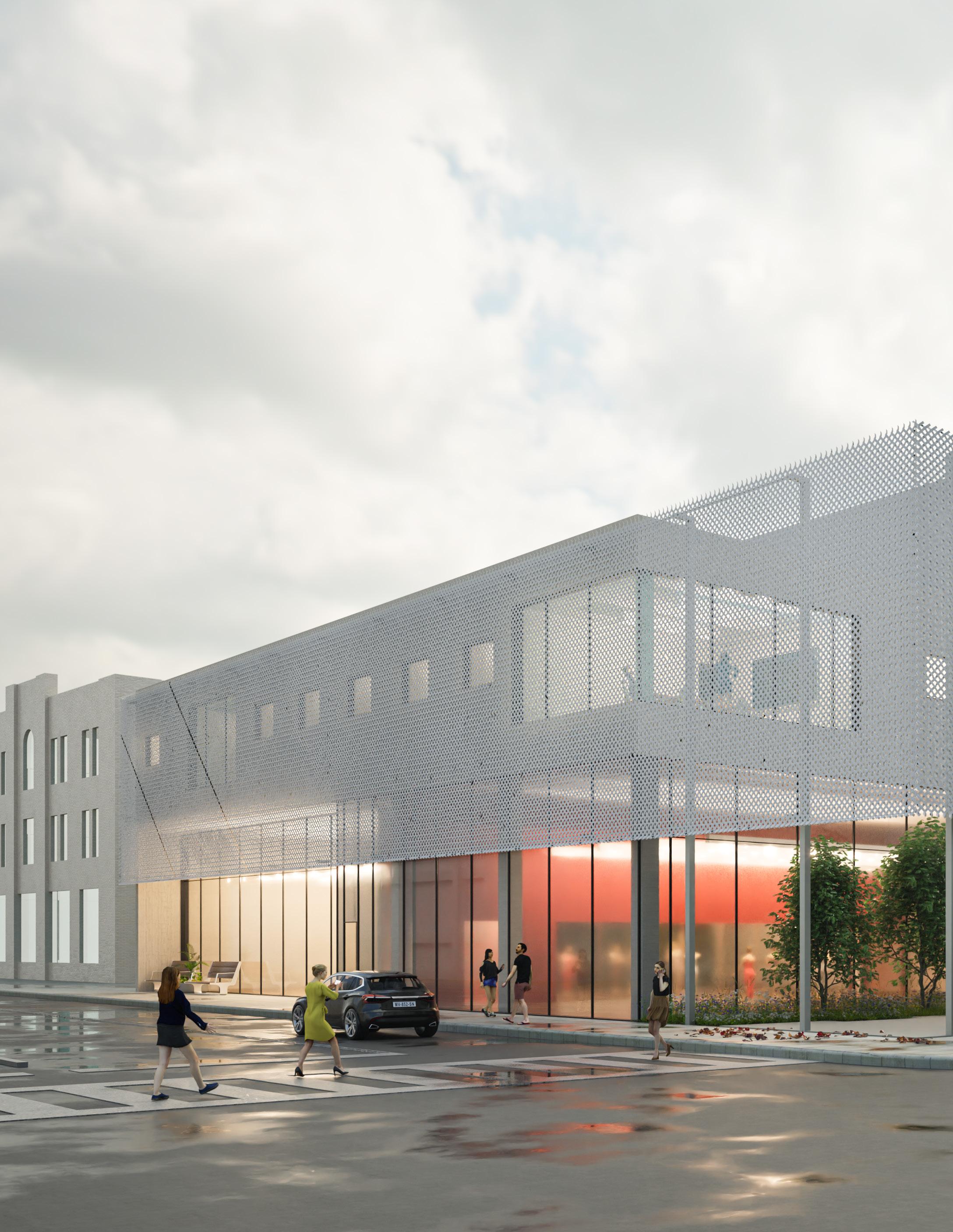

Location: Huntsville, AL
Size: 60,000 sqft
Time Frame: 12 Weeks
The project site in Downtown Huntsville, Alabama, presents a unique opportunity to create a vibrant destination that integrates community, culture, and architectural innovation. Situated at the crossroads of the city’s historic core and emerging developments, the design bridges these distinct urban narratives while enhancing the local fabric.
The building’s setbacks thoughtfully respond to the streetscape. Along Clinton Avenue, the ground floor steps back to form an inviting urban plaza that fosters community interaction and serves as a connection between past and present. Above, the upper floors extend outward to re-engage with the street, blending the structure with the historic downtown while maintaining a cohesive design.
A defining feature is the intricately patterned screen inspired by Huntsville’s textile history, a vital part of the city’s heritage before it became a hub for space exploration. The screen’s woven design evokes the texture of locally produced fabric, linking the past to the present. Functionally, it provides shading, privacy, and environmental benefits, enhancing thermal comfort and energy efficiency.
This project envisions more than a building; it creates a dynamic hub for community and culture. By balancing historical context with modern design and sustainability, it aims to become a landmark that celebrates Huntsville’s heritage and supports its growth into the future.
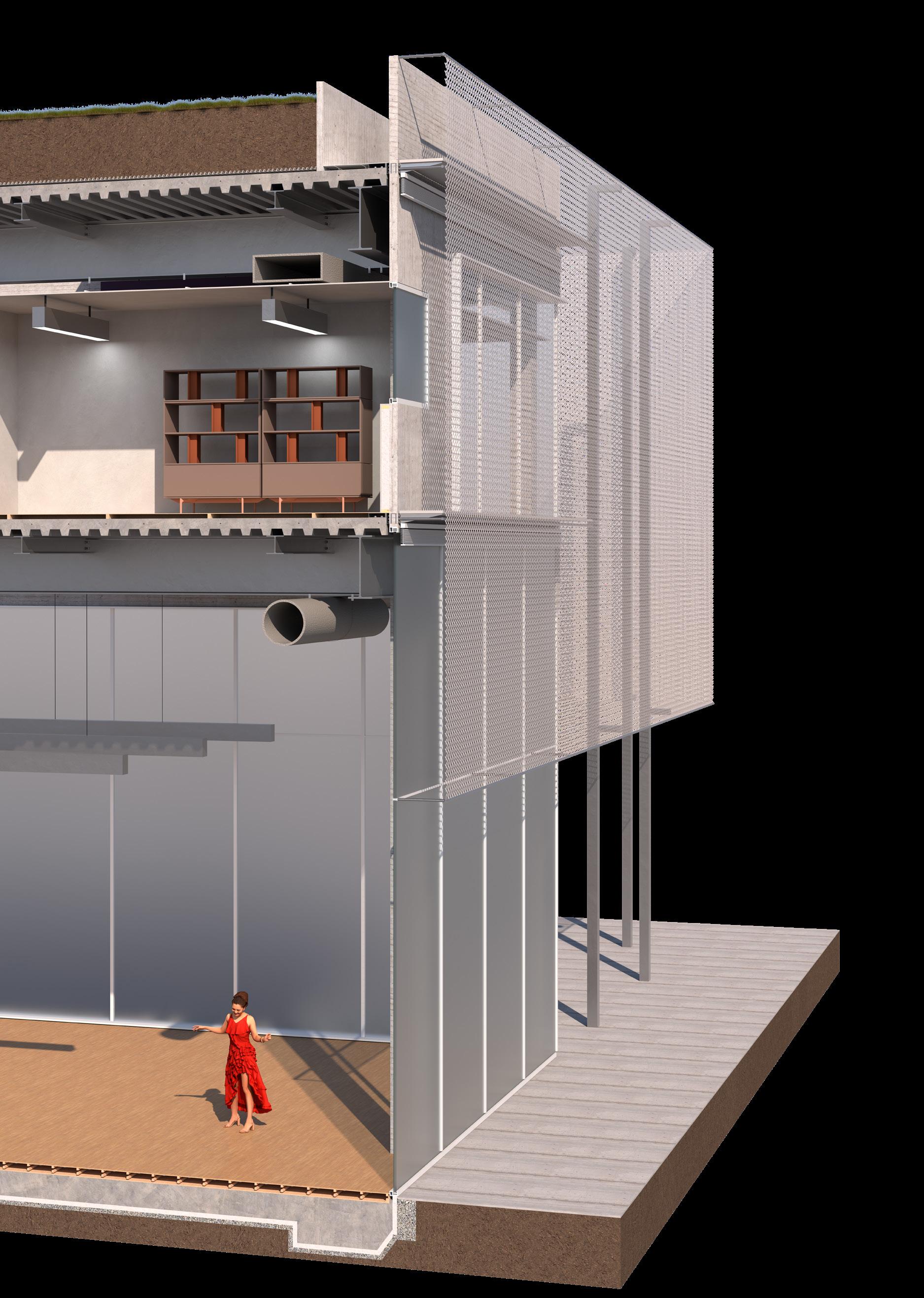
A 3D view of the same detail on the previous page




Above: Below:
A set of elevations that show to proportion of the building and quality of the screen
Two sections that explain the layout of the theatre and the rehearsal rooms and the quality of light in said spaces



12” Site Cast Structural Walls

Above:
W 8x35 Steel Beam
W 12x65 Steel Beam
W 30x116 Steel Beam
W 12x65 Steel Column
W 27x114 Steel Beam
4.5” Concrete Slab on 3” MTL Decking
Steel Joist
Steel Beam
Steel Column
Concrete Wall
Structural Axon and Structural Diagram that shows and sizes all steel in the project



72”x30”
90”x48” duct moving 3000 CFM at 100 FPM
28”x10” Duct moving 1700 CFM at 850 FPM
22”x10” Duct moving 1200 CFM at 800 FPM 14”x12” Duct moving 800 CFM at 800 FPM
The HVAC system and the locations of electrical rooms. Also showing the sizing for all ducts and a accurate location




Central Stair Capacity: 330 -Automatic Sprinkler System -66” Clear / .2 per person -2-Hr Rating West Stair Capacity: 240
-Automatic Sprinkler System -48” Clear / .2 per person -2-Hr Rating



Location: Columbus, Georgia
Size: 53,000 sqft
Time Frame: 10 Weeks
This project in Columbus, Georgia, serves as housing for graduate students of Columbus State University. Positioned between the Chattahoochee River, Downtown Columbus, and a historic neighborhood, the design reflects the site’s unique intersection of natural and urban forces. The eastern side aligns with the city’s structured grid, while the western edge adopts a curvilinear form, influenced by the river’s flow.
The building’s materials express this dynamic tension. A solid brick base symbolizes stability but appears fractured, yielding to the site’s pressures. Above, wooden upper levels float lightly, representing adaptability and resilience. These fractures transform into green spaces, offering communal areas that symbolize healing and growth.
Blending symbolism with functionality, the design connects the natural and built environments, creating a vibrant, adaptable space for students and the community. It celebrates resilience and harmony, reflecting the convergence of nature and urban life in Columbus.
Previous:
An experiential view of the main entrance to the project showing the heavy anchor building in the foreground and the light curvilinear residential building in the back
The ground floor plan focusing on the activity created by the retail and outdoor spaces
The third floor plan show an arrangement of 2 bedroom options and the roof plan of the retail building A rendered axonometric highlighting the arrangement of the buildings and the activity created




Above:



Above:
This view shows the space in-between buildings where they have “ripped apart” and left an opening of green space





Location: Senegal
Size: 15,000 sqft
Time Frame: 2 Weeks
In the rural and southern areas of Senegal, primary schools are made of bricks produced on site with sand and cement, or, in less affluent areas, of unfired earth bricks. The building is normally developed in a single structure composed of a succession of classrooms arranged in parallel, all having an entrance to the outside. The roofs are mainly made of sheet metal without insulation. Windows are often locally produced in iron, or made of wood and sheet metal frames. The floor, where present, is a sand and cement screed. Many schools are unfinished, with bricks left exposed. The finish, where present, is made of sand and cement, and rarely painted with oil paints. Very few schools have a connection to the water supply network, as this is often absent in rural areas. Water is sometimes collected in bins from wells near the school, or there are community wells nearby, whose water is often contaminated. The toilets, in the absence of a sewage system, are pits dug in the ground tens of metres away from the classrooms.
A floor plan with a configuration with 2 classroom buildings and one service building


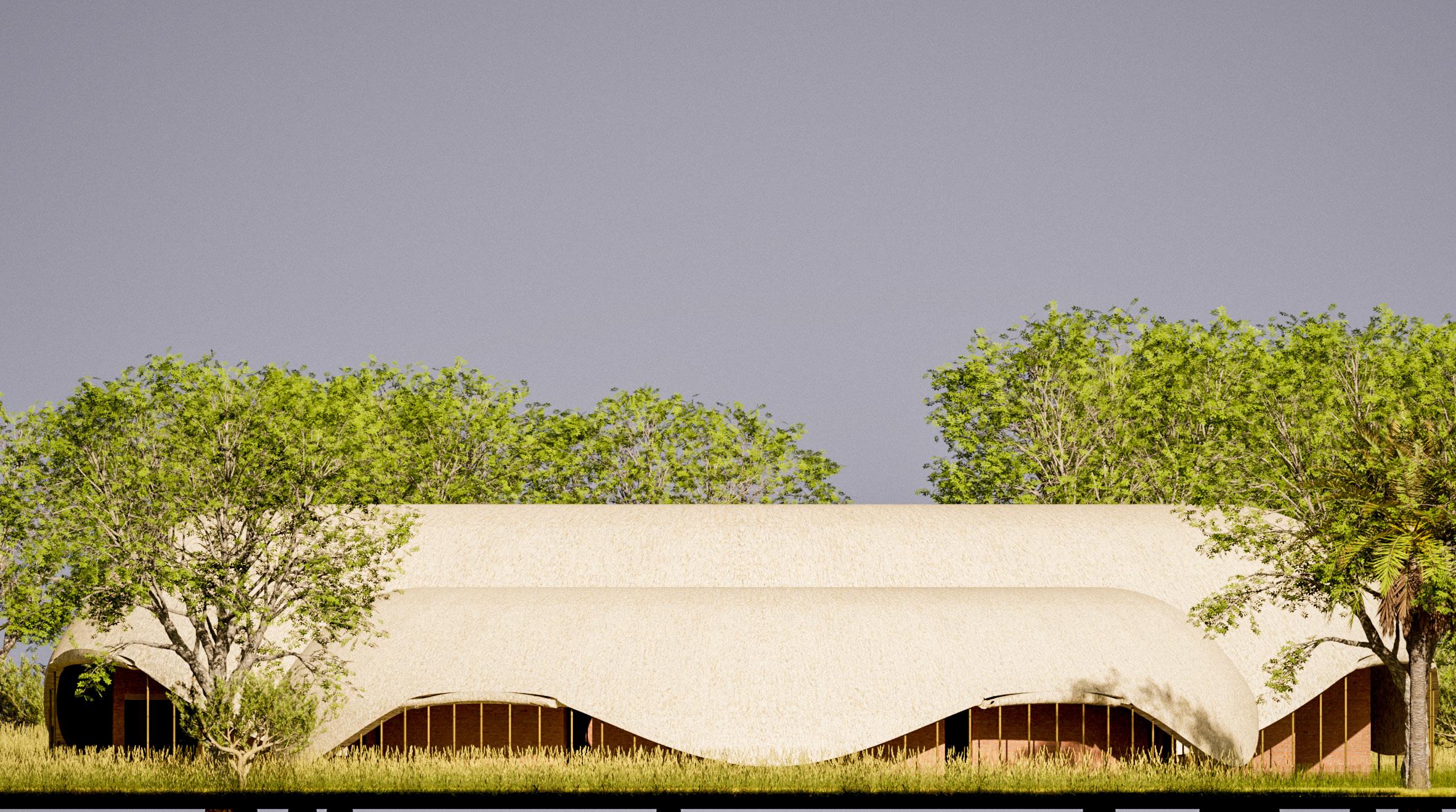




Abbreviated



Above: Below: A form exploration in grasshopper that was inspired by the science fiction idea of a dyson sphere A section of the grasshopper script that was use to create the form
Abbreviated Projects




Above: Below: A form exploration using a sine curve function in grasshopper inspired by vernacular architecture in sub-Saharan architecture A section of the grasshopper script that was use to create the form
Abbreviated Projects
Sine Curve Pavilion


Helvetica CE Bold | Designed by Max Miedinger, 1957
Rubik Light | Designed by Philipp Hubert, 2014
Rubik Regular | Designed by Philipp Hubert, 2014
Uber Move Bold | Designed by Jeremy Mickel, 2018