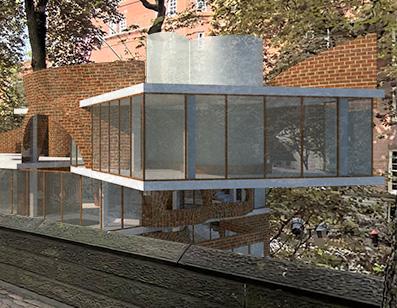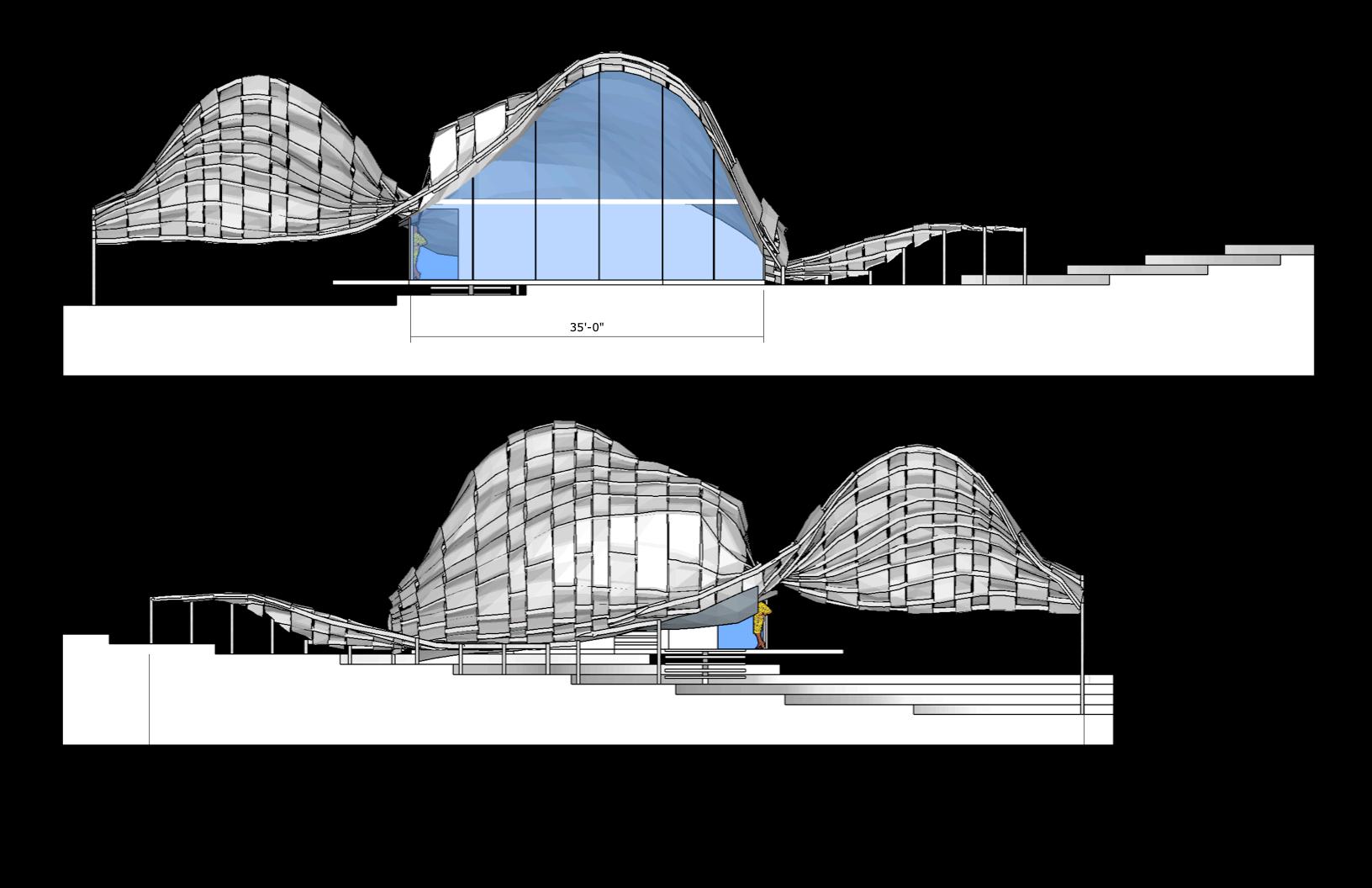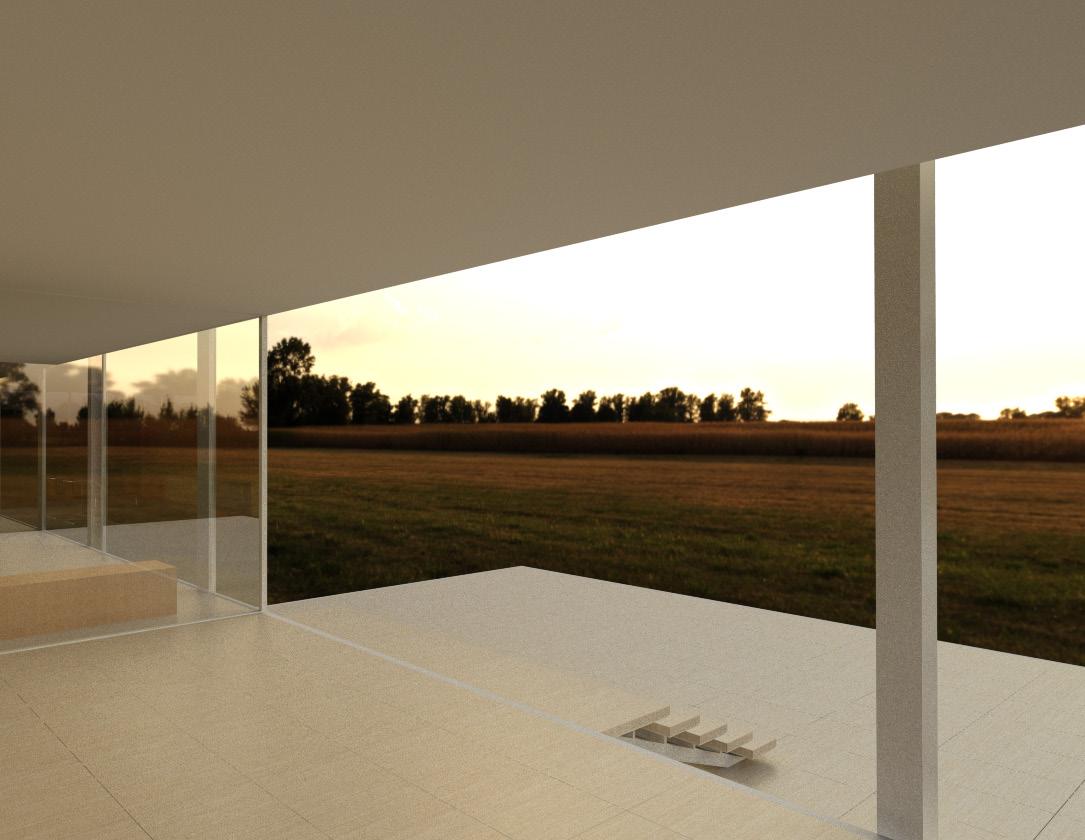ArchitecturePORTFOLIO

Freehand Drawing I Fall 2020
As my journey began at City College of San Francisco, I learned the basics of freehand drawing from the Freehand Drawing I course, instructed by Paul Nowicki.
We began with line drawing, using light and heavy pencil weights, moving towards shading and perspective.
I completed “Man Walking up The Stairs” piece on 70 lb 18 x 24 inch paper with graphite pencils.

My final drawing in Freehand Drawing I was of a doorknocker. I wanted to challenge myself by rendering a dramatic human figure with a metallic-looking surface. I did not complete the drawing.

 Freehand drawing of a Walter Segal home
Freehand drawing of a Walter Segal home


How to build a Zoology Library
My task is to design a Zoology library in the vicinity of the Central Park Zoo in New York City, utilizing two or more domino frames as the structural interior.
Before this project, I’ve visited Central park and understand the relationship between the park and the city.
Finding a suitable position for my library took a while; however, I decided upon two- one adjacent to the historic Arsenal building. The other is at the portal of a tunnel leading to the zoo.

The Beginning of the Domino
Le Corbusier designed the Domino frame from 1914 to 1915. The concrete structure marks the standardization of architecture assembly. Designed with no walls, the interior is free and open.
The architecture of the domino frame is simplistic and beautiful because of its mathematical proportions, balance, volumes, and minimal impression.
 “The Mathematics of the Ideal Villa” by Colin Rowe
“The Mathematics of the Ideal Villa” by Colin Rowe
My Idea is to design a library that looks like an animal poking its head over the trees into the city from the Zoo.

Gesture Skin

I continued looking at Zebra skin, causing the pattern to weave in and out of a domino frame.

The Plan
Typically, I’ll start the design process with a plan view bubble diagram. For my library, I created a section view diagram. I wanted to include many fun spaces in the library since it is close to the Zoo.

The entrance/lobby is outdoors. The main reading area is stacked between three floors, each connected by a central atrium. I wanted another way into the library, “the Metamorphosis room,” which transitions all of the exciting energy of the Zoo-goers into energy fitting for an enclosed space. The entrance/lobby is outdoors.
Above, is the Hibernation cave, peaceful, removed space for extra lounging. The head of the building, to the upper left room, is the Vivarium- meant to be a habitat for insects and plants native to the Park. Together, the vivarium would connect my Library and Central Park.










Freehand Drawing II
Spring 2021
The subsequent course of Freehand Drawing I, Freehand Drawing II, taught me how to render drawings with color. I completed hand renders with Prismacolor pencils on 8.5 x 11-inch paper.



Architecture Studio II
Fall 2021
“The Kite Workshop” project

My goal is to create a multipurpose community center located at the Golden Gate park Stanyan entrance, providing numerous activities for international tourists, skateboarding teens, families with young children, and travelers.


My team and I want to transform the existing site while preserving its distinct natural features, like the slope, trees, and walkways. The program requires a community kite workshop, lobby, community kitchen, conference space, exhibition room, maintenance, admin open office, and a break room. We decided to add programs such as a cafe, library, garden, and library. To utilize the space in a welcoming and unobstructed fashion, my team organized four buildings, which contain several programs.
We recognized integration with the landscape, interactivity and playfulness, mimicry of surrounding landscapes, and incorporation of nature as themes of our design process. I am responsible for designing a space to include a library, conference, admin office, and maintenance space. My philosophy to preserve the site began with building above the slope, recognizing its importance in the architecture. My design should reflect the unique hippie, flower children culture of the Haight while bringing the community together.
Residential Conext
Before thinking about the design too much, I wanted to know more about the site. Who exactly was in the area? What kinds of buildings were there? How the area was used? Haight street facilitates venues of businesses and, the periphery was residential. All types of People come from around the city to visit the Haight every day.
Site context and Views

After researching views, I discovered that Twin peaks is visible from Stanyan Street. Since trees and the natural slope of the sight obstruct views of the street, it is important to understant what other views are available.

Concept Model

“Preservation” is the inspiration of this model. The shell is made from Hexcel packaging paper and allows sun and rain to filter through the structure. I want to preserve the site’s environment. The space permits shelter while allowing the climate to integrate with the center.

I experimented with SketchUp extensions through the community center project. First installing sandbox tools, my extension manager quickly filled with Shape bender, Curviloft, Slicer 4, Weld, and Twilight2. I began throwing long sheets of Hexcel paper on the ground and find interesting layers to model later.


My final model brings together playfulness and preservation. I created a series of frames to support an accessible roof, then weaved paper to mimic the Hexa paper and its effects. The material is symbolic of weaving the community together. I decided to add a lookout extension to my exterior mold, which allows people to walk below and on top of it. Wire rings represent a walkway that meanders around the site.


Facing East Frames creating a contour raise the building from the ground and support an accessible roof for exploring and relaxing. The roof offers a high vantage to observe the beautiful surrounding Haight area, Center, and onwards into the park. I wanted to preserve the landscape with my building, not touching it or digging into it, and add value to this often un-walked glade.
The overall shape is improved to allow more accessibility and a meandering path through the building. Instead of placing a lookout ramp in the garden area, I’ve decided to include it on the roof. Hoops frame a trail that also flows around the site and interacts with the other buildings on site.


 Facing Southeast, model without skin
Facing West, Lake Alvord
Facing Southeast, model without skin
Facing West, Lake Alvord


 Facing North
Facing North
Facing South
Facing North
Facing North
Facing South







 Facing East, Toward Stanyan Street
Facing East, Toward Stanyan Street
 Facing West, Toward Alvord Lake
Facing West, Toward Alvord Lake

