




d.o.b: 18th October 1991 email: samuel.lokejw@gmail.com phone: +86 183 0107 7992 address: Wangjing South, Chaoyang linkedin: samueloke81 instagram: sam.nyw
I am a Malaysian architect with 9+ years of experience in urban planning, architecture and interior design in Malaysia, Switzerland and China. I hold a Master of Science in Architecture from the University of Liechtenstein (RIBA Part II) and Technical University of Munich. As a Senior Architectural Designer, I have led diverse projects from concept to completion, ensuring high standards while managing teams and stakeholders effectively. My expertise lies in integrating sustainable practices and innovative technologies into functional, environmentally conscious designs that meet client needs. I have a strong ability to manage client relationships, translating their vision into cohesive design solutions and I mentor junior architects to foster a productive team environment. With my experience across various regions, I am well-equipped to contribute to projects that align with the region’s architectural and cultural trends.
Oct 2013 - May 2014
Internship / Assistant Architect
UIG Architects
May 2014 - Aug 2016
Assistant Architect
BEP Akitek
Nov 2018 - Jul 2019
Junior Architect
Schwarz Architekten AG
Aug 2019 - May 2020
Architectural Designer
Urbantect
Jun 2020 - Apr 2022
Senior Architectural Designer
AOD Design
May 2022 - Jul 2023
Senior Architect / Interior Designer
boyu Architecture
Aug 2023 - Current
Senior Architectural Designer
Yuanqi Architecture

• English
• Bahasa Malaysia
• Mandarin
• Cantonese
• AutoCAD
• 3Ds Max
• Revit
• Photoshop
• Illustrator
• InDesign
• Lightroom
• Lumion
• Enscape / D5
• Rhino
• ArchiCAD
• Unity
• Cinema4D
• Premiere Pro
• Midjourney
• Twinmotion
education ./ certificates ./
Sep 2016 - Dec 2018
Master of Science, Architecture
University of Liechtenstein
Technical University of Munich
Jan 2011 - Nov 2013
Bachelor of Science, Architecture
Taylor’s Lakeside University
RIBA Part II accred.
Royal Institute of British Architects
PAM Part I accred.
Persatuan Akitek Malaysia
• German Movies
Hiking
Travelling
Photography
Digital Art Painting Drawing
Reading
出生日期: 1991年 10月 18日
电子邮件: samuel_lokejw@163.com
电话: +86 183 0107 7992
住址: Wangjing South, Chaoyang linkedin: samueloke81
instagram: sam.nyw

我是一名拥有超过9年城市规划、建筑和室内设计经验的马来西亚建筑 师,曾在马来西亚、瑞士和中国参与多个项目。我毕业于列支敦士登大 学(RIBA Part II)和慕尼黑工业大学,获得建筑学硕士学位。作为高级 建筑设计师,我主导了从概念到竣工的各类项目,确保在有效管理团队 和协调利益相关者的同时,始终保持高标准。我专注于将可持续设计理 念与创新技术相结合,创造出功能性强且具有环保意识的设计,满足客 户的多样化需求。我擅长维护客户关系,将他们的愿景转化为协调一致 的设计方案,并通过指导初级建筑师,营造一个协作且富有成效的团队 环境。凭借我在不同国家的丰富工作经验,我有信心为符合当地建筑风 格和文化趋势的项目做出贡献。
工作经验 ./
2013年 10月 - 2014年 5月
实习 / 建筑师助理 UIG Architects
2014年 5月 - 2016年 8月
建筑师助理 BEP Akitek
2018年 11月 - 2019年 7月
初级建筑师 Schwarz Architekten AG
2019年 8月 - 2020年 5月
建筑设计师 Urbantect
2020年 6月 - 2022年 4月
高级建筑设计师
AOD 设计
2022年 5月 - 2023年 7月
高级建筑师/室内设计师 boyu 设计
2023年 8月 - 目前
高级建筑设计师
元启建筑
教育 ./
2016年 9月 - 2018年 12月
理学硕士(建筑学)
列支敦士登大学 慕尼黑工业大学
2011年 1月 - 2013年 11月
理学学士(建筑学)
泰勒湖畔大学

项目管理
3D建模
数码插画
时间管理
./ 简历 samuel loke
• 英语
• 马来语
• 中文
• 广东话
• 德语
• AutoCAD
• 3Ds Max
• Revit
• Photoshop
• Illustrator
• InDesign
• Lightroom
• Lumion
./
RIBA Part II accred.
• Enscape / D5
• Rhino
• ArchiCAD
• Unity
• Cinema4D
• Premiere Pro
• Midjourney
• Twinmotion
Royal Institute of British Architects
PAM Part I accred.
Persatuan Akitek Malaysia
影视
郊游野游
旅行
摄影
数字艺术
绘画
绘图
阅读
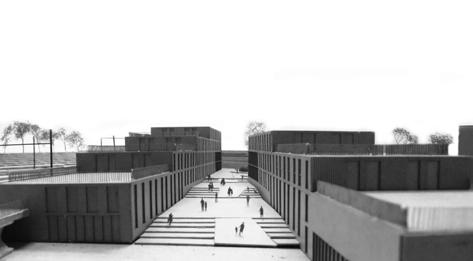
Registration Centre for Asylum Seekers
Master’s Project (TUM) 2017

HOT Industrial Park Yuanqi Architecture 2024
2
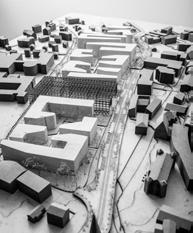
Re-thinking Mobility
Master’s Project (LI) 2018
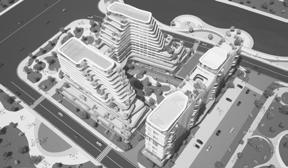
CCRC Residence & Hospice
Yuanqi Architecture 2024
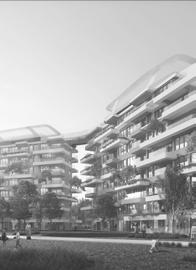
Jianye Residential Masterplan AOD Design 2022

2019


Jinke Xiyong Clubhouse AOD Design 2020 Sales Gallery & Office
Year: 2017
Location: Ticino, Switzerland
School: Technical University of Munich (TUM), Germany
Type: Design Studio - Projekt MA WS17/18
Tutors: Prof. Francis Kéré & Alberto Pottenghi
Software: Rhino / ArchiCAD / SketchUp
The Master’s MA Studio Project focused on designing a registration center for asylum seekers between Switzerland and Italy in Ticino. The region faces challenges due to high asylum seeker numbers and few registration centers, leading to increased homelessness. The project aimed to propose an architectural solution for the Ticino community.
The project includes two distinct buildings for singles and families, a central entrance on the east side from the main road, and a central courtyard three meters below ground on the west for communal gatherings and security.

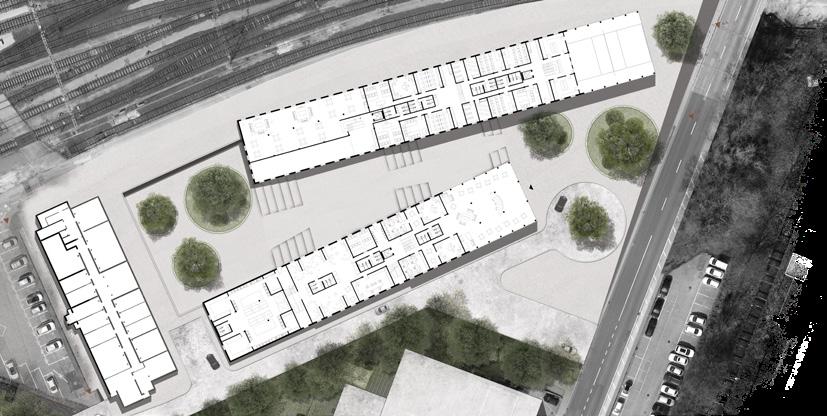


Year: 2018
Location: Liechtenstein
School: University of Liechtenstein
Type: Master’s Thesis Project WS18/19
Tutors: Prof. Dipl.-Arch. ETH/SIA Dietrich Schwarz
Software: Rhino / ArchiCAD / SketchUp
The Master’s Thesis Project examines how resource management between Liechtenstein and the Bodensee region influences future settlements. The study delves into sustainability from both local and global perspectives, exploring its impact on equitable global distribution. The research methodology involves a comprehensive analysis of space and mobility, considering their transformation at urban and micro scales in the context of sustainability.
Link to my thesis book
https://issuu.com/samuel.lokejw/ docs/20190131_re-thinkingmobility_samuel


A vision of mobility concept implemented into the street connecting a T-junction.
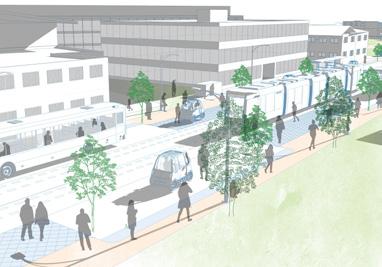

Multi-lane modules proposed into existing Landstrasse with accurately measured dimensions of lanes.
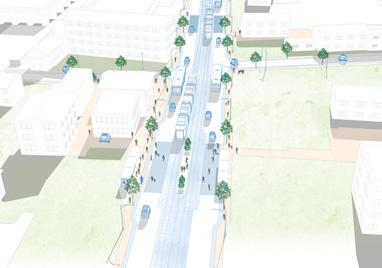
Strategies highlighted along Landstrasse between connections of autonomous trams, shared vehicles and pedestrian lanes.
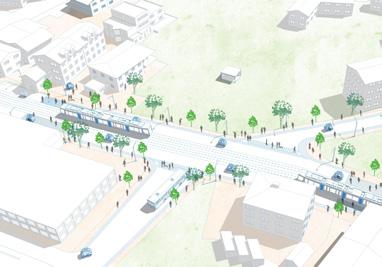
Mobility scenario along Triesen to show the concept is envisioned and improved with autonomous vehicles.

Connecting communities to different types of public and private transportation effortlessly.
Maximizing access and connections between various services and spaces for the community as a single organism.
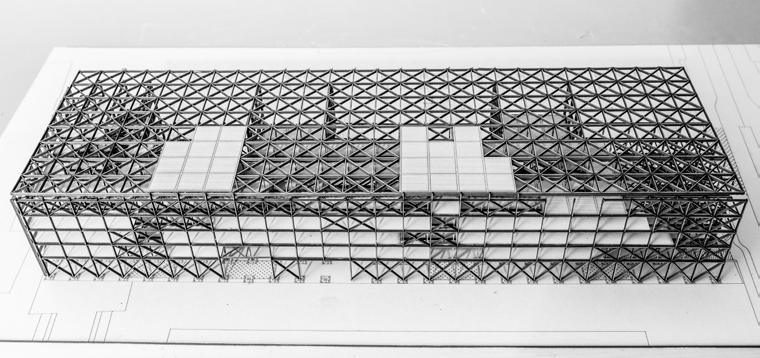
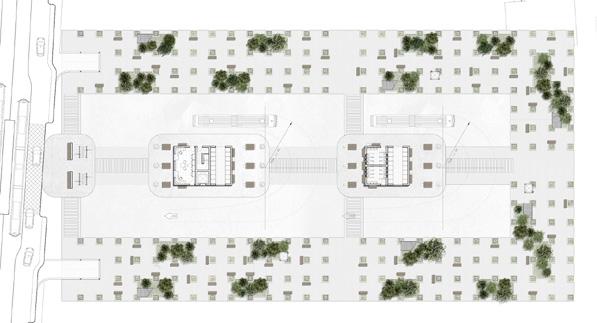
General Information Centre
Pick-up / Drop-off Zones for Buses
Luggage Locker Areas
E-bike charging pods & parking
Vaduz Tram Station
Entry / Exit Points to Mobility Hub
Ramp to Basement Level
Year: 2024
HOT Industrial Park
Location: Wanning, Hainan
Office: Yuanqi Architecture, Beijing
Type: Architectural Proposal
Role: Senior Architectural Designer
Software: Rhino / AutoCAD / SketchUp
The LUX Resort, spanning a total buildable area of 6,100 m2, serves as a prominent landmark on the eastern edge of the masterplan. The design concept emphasizes elegance and luxury, offereing a refined experience for both the local community and hotel guests. Vertical gardens and landscaped terraces not only enhance the aesthetic appeal but also promote sustainability, blending natural elements with modern architecture to create a harmonious and inviting environment.
The Masterplan of Wanning Industrial Park in Hainan Island’s Wanning district began in February 2024, located by a large man-made lake.
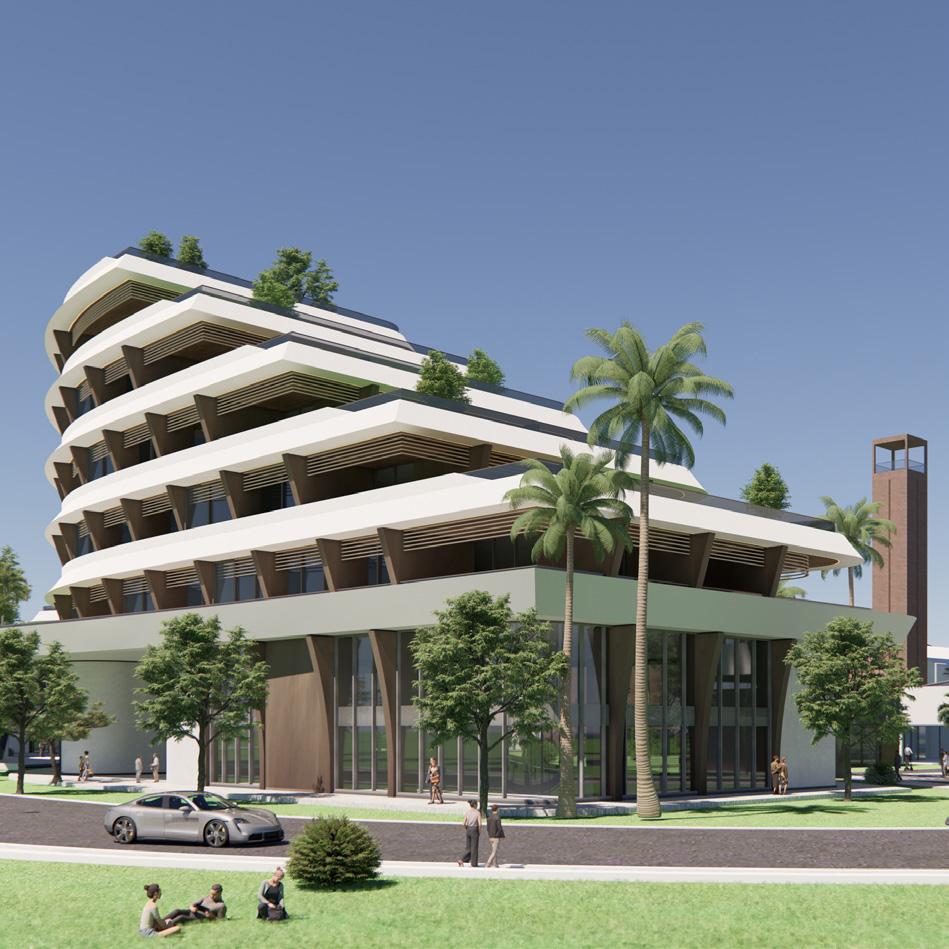
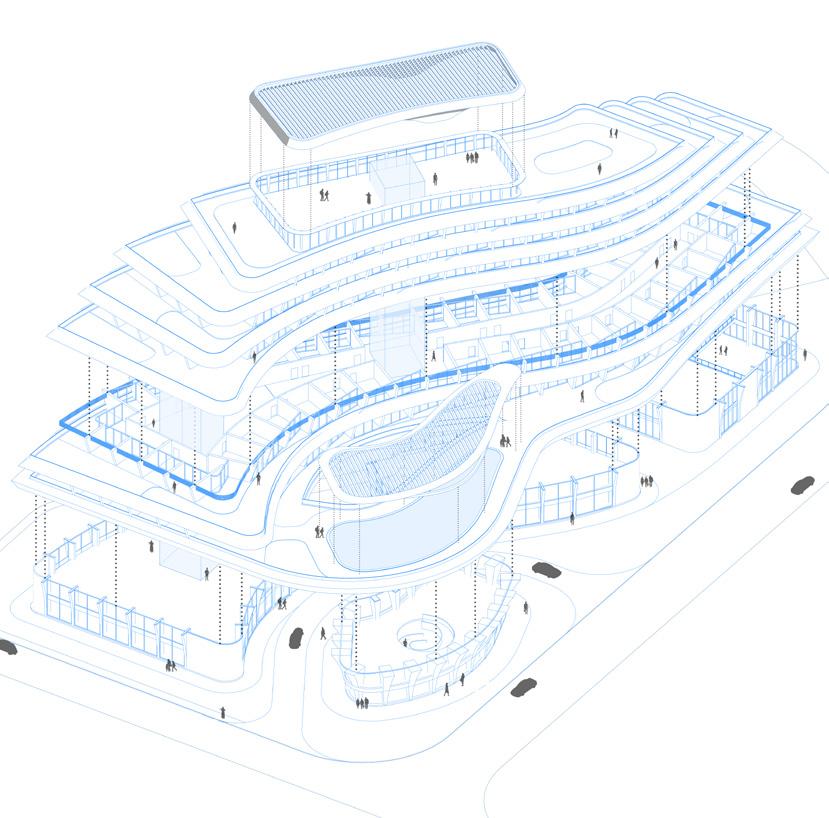
The LUX Resort with various functions such as a luxury hotel and mixed-use commercial and office space.


Year: 2024
Location: Changping, Beijing
Office: Yuanqi Architecture, Beijing
Type: Architectural Proposal
Role: Senior Architectural Designer
Software: Rhino / AutoCAD / SketchUp / Revit
The Masterplan and Architectural Proposal for China’s Elderly Care Community (CCRC) in the Changping district of Beijing began in November 2023. Spanning approximately 7.6 acres, the project is invested in and operated by the CCRC Group. The architectural proposal on the south plot introduces a luxury apartment complex integrated with an elderly care or hospice facility, aiming to create a harmonious and sustainable living environment that meets diverse needs. The design focuses on promoting well-being, community engagement, and seamless integration of various age groups. Greenery and vertical gardens will enhance the aesthetic appeal and promote sustainability.
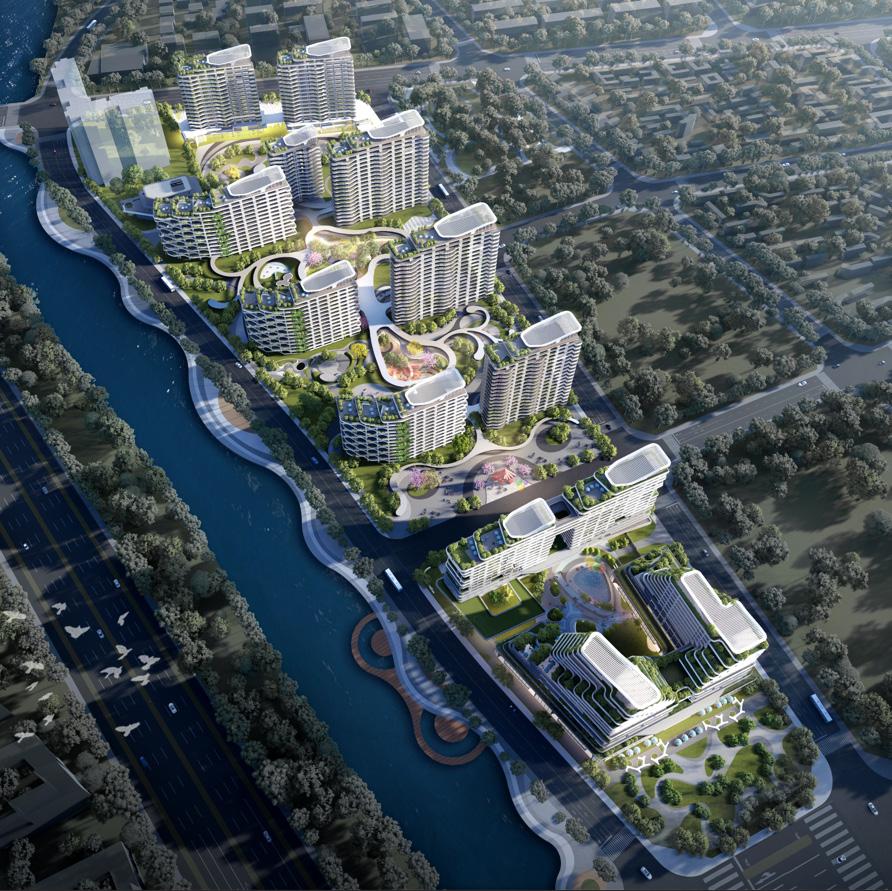

Plotting out the outline of the building based on the allowable building area and regulations.
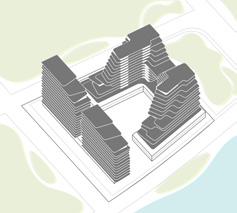
Adding terraces and connect bridges between the four building blocks to increase private and public spaces.
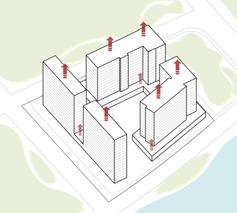
Determining the maximum height for each block given according to the building regulations in Changping.

Designation of green spaces on the terraces and pockets to implement comfort and quality of life.


Trimming the geometry of the building from above to set out the main design direction and connections with the surroundings.
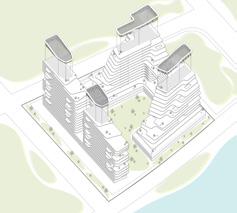
Sky gardens on rooftop level for additional amenities and allow community to enjoy the city skyline.
Intended building as the CCRC Living with various functions such as a residential and hospice centre.

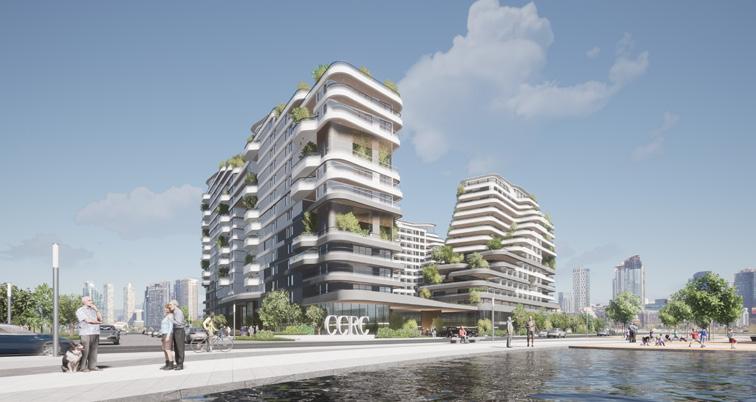
Year: 2022
Location: Zhengzhou, Henan
Office: AOD Design, Beijing
Type: Masterplan + Architectural Proposal
Role: Senior Architectural Designer
Software: Rhino / AutoCAD / SketchUp
The Residential Masterplan Proposal was a project aimed at promoting multi-generational living within large communities that vary by different hierarchies of status and household types. The residential masterplan consists of three major components: public, semi-public, and private areas; to support the living conditions of the masterplan.
The masterplan includes 4 blocks of residential apartments, townhouses stacked against the gradient, villas, semi-private gardens for the townhouses and villas, a public park, a clubhouse on the edge of the terrain and other amenities to support the multi-generational living community.

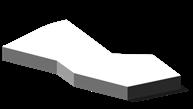
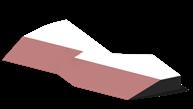

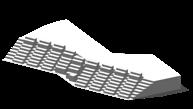
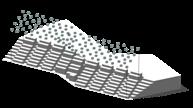



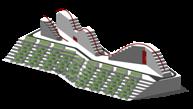
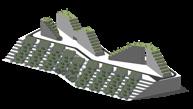




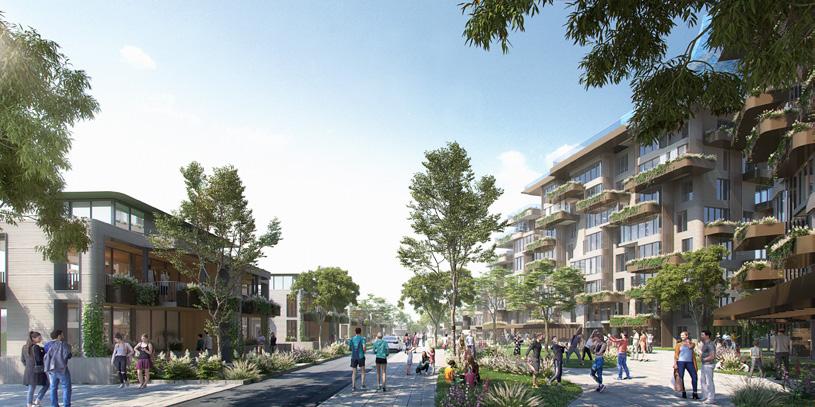
Year: 2019
Location: Xishuangbanna, Yunnan
Office: Urbantect, Beijing
Type: Architectural Proposal
Role: Architectural Designer
Software: Rhino / AutoCAD / SketchUp
The site is located amidst the lush landscapes of Xishuangbanna, chosen for its expansive 1,176.4 square meters to host a visionary mixed-use masterplan. This ambitious project blends cultural enrichment with tourism potential, aiming to integrate seamlessly into its natural surroundings.
In addition to regulatory compliance, the Sales Gallery was envisioned not just as a commercial space but as a cultural landmark. Drawing inspiration from Yunnan’s diverse topography and the timeless elegance of its traditional roof architecture, the design embodies both modern functionality and historical resonance.
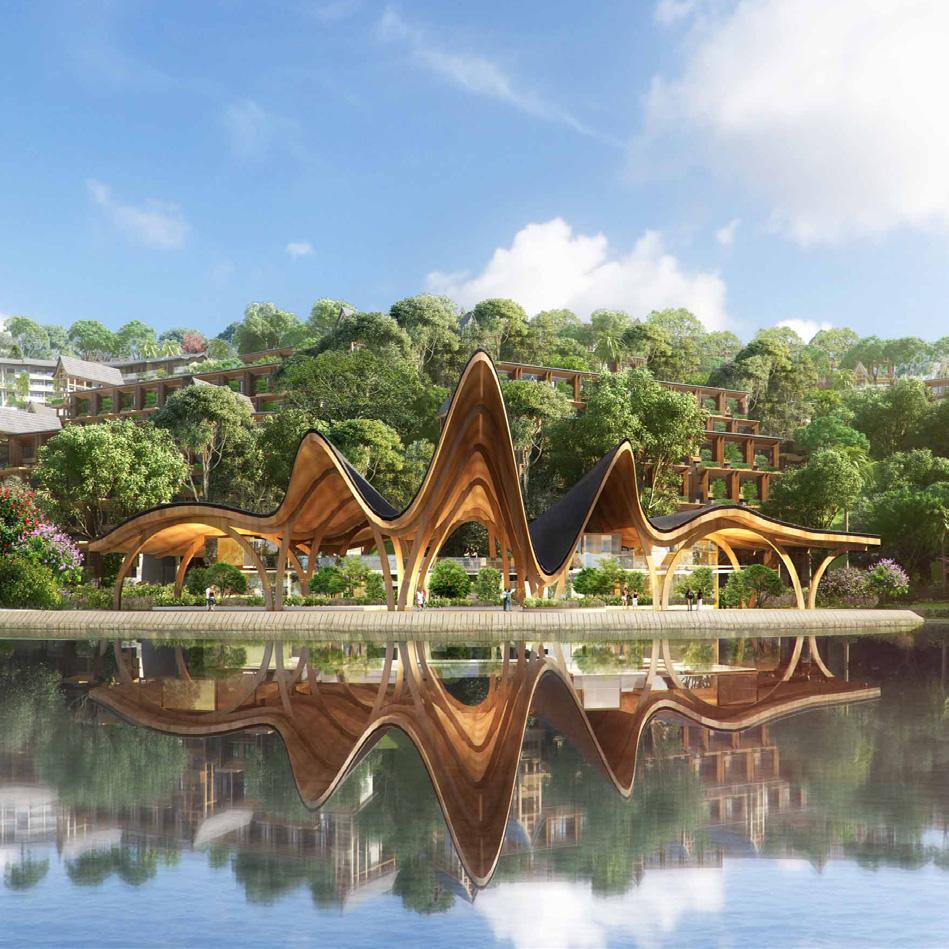
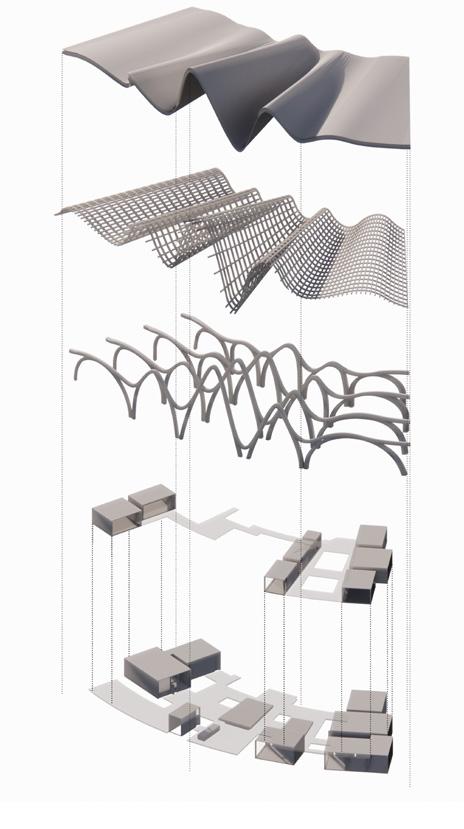
The roof features grey glazed encaustic tiles, blending modern functionality with Yunnan’s cultural and architectural traditions.
The framework is constructed with steel plates and grating, providing the necessary structural support for the roof.
The system is constructed using locally sourced timber as the primary structural framework for the sales gallery.
2. FLOOR SPATIAL MASSING
The first floor primarily functions as a workspace for employees, providing support to the operations on the ground floor.
1. FLOOR SPATIAL PLANNING
The sales gallery includes a VIP lounge, meeting rooms, site model display, screening room, open concept cafe and bathrooms.

Setting out the main design directions to create the base of the building and connections to the surroundings.
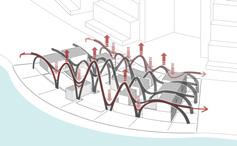
Adjusting the column and truss system to the void between building spaces and along the gridlines.
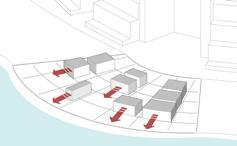
Directing the orientation of the building towards the direction of the lake which will give maximum viewpoints.

Layering the roof to introduce the soundwave concept and reducing the rigidity of the pavilion.

Adjusting the heights of the building to the surroundings so that it subtly fits into the suburban fabric.

Designation of green spaces that create a direct connection to the pathway and lake.

Intended built architecture as a Sales Gallery in the central location of the site by the lake with an office function on the first floor and services on the ground floor.
Year: 2019
Location: Burkwil, Zurich
Office: Schwarz Architekten AG
Type: Architectural Competition
Role: Junior Architectural Designer
Software: ArchiCAD / Rhino / Cinema 4D
The Architectural Competition Proposal in Burkwil, Meilen was meticulously crafted to foster and sustain multi-generational living within the community. The development features a diverse array of apartment types—premium, comfort, and affordable—spanning from 1.5 to 5.5 bedrooms, catering to varied household compositions.
Beyond residential spaces, the neighborhood offers a range of communal amenities such as dining venues, training facilities, meeting spaces, laundry areas, and more. These amenities are strategically designed to enhance community cohesion and foster meaningful interactions among residents.






Year: 2020
Location: Chongqing, Sichuan
Office: AOD Design
Type: Interior Design Proposal (Built)
Role: Interior Designer
Software: Rhino / AutoCAD / SketchUp
The interior design proposal for the residential block’s luxury clubhouse, which has a total area of 382 sqm and was completed in October 2020. The project was fully built and furnished by the end of March 2021. The client, Jinke Group, was pleased and satisfied with the project, which has won multiple awards in the region.
The source of inspiration for the proposal was comfort, aesthetics, ingenious quality, experience, and avant-garde design. The combination of natural materials and a minimalist approach enriches the expression of the spaces.
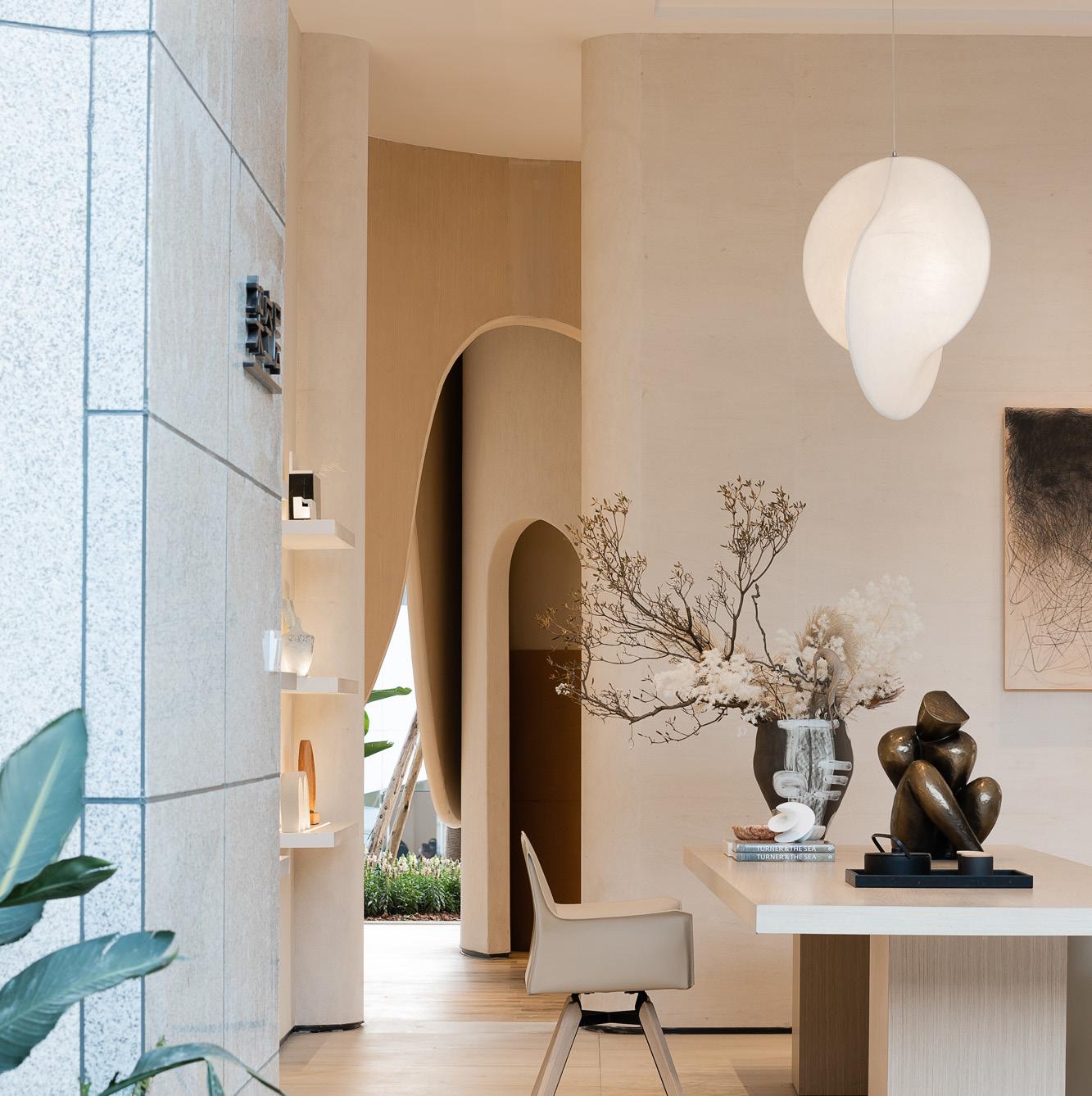
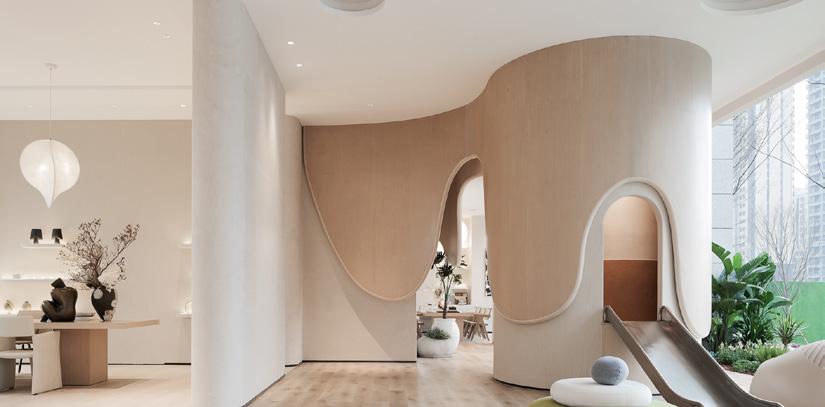

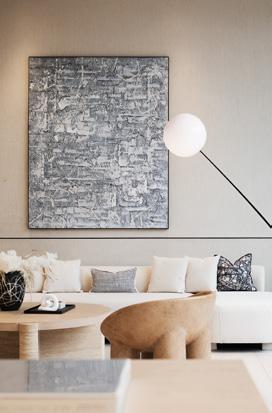
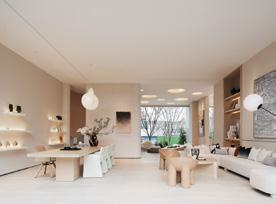
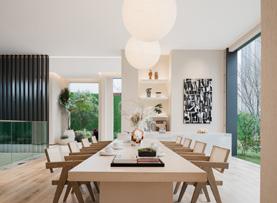

B C D E F
Children’s activity area
Parent-child area
Tea tasting area
Shared kitchen
Discussion area
Residence lift lobby
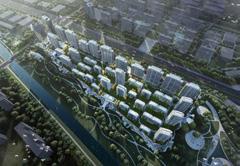
Huayuan Yuanqi Architecture 2024

I.M. Hotel / Guestroom boyu Design 2023

AOD Office Renovation AOD Design 2022

Mancheng Yuanqi Architecture 2024
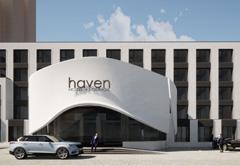
I.M. Hotel / Facade boyu Design 2022

Lintong Office Plaza AOD Design 2022

Fengtai Villa boyu Design 2023
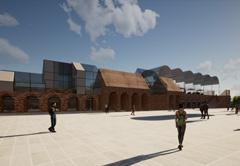
751 Cultural Park boyu Design 2022
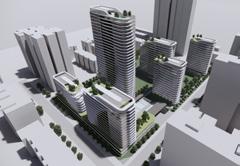
Tai’ao Weiyang Office AOD Design 2022

Lanzhou Townhouse AOD Design 2022

Nanjing Sales Office AOD Design 2021

OxyBar / Yacht AOD Design 2021
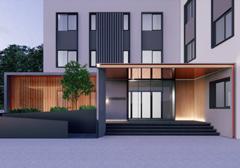
CCB Office / Entrance AOD Design 2021

Huayanli Residence AOD Design 2021
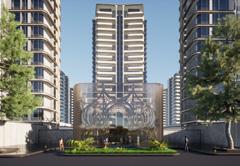
Xiyong Residence AOD Design 2021

Jinke 689 Clubhouse AOD Design 2021
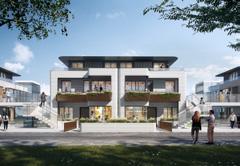
Jianye Villa AOD Design 2021

CH Sales Gallery AOD Design 2020

Jianye Sales Office AOD Design 2020

Jianye Anyang AOD Design 2020
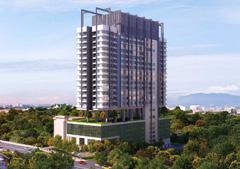
Templer Park BEP Akitek 2016
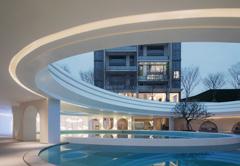
Clubhouse / Xi AOD Design 2020
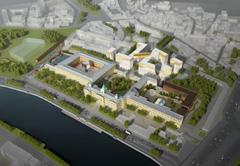
Tetris Moscow Urbantect 2019

Teluk Tempoyak Club BEP Akitek 2016
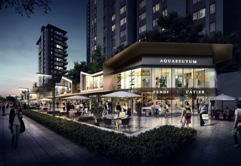
Anyang Retail Street AOD Design 2020
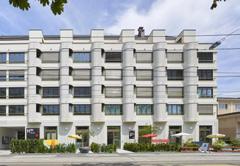
Wohnungsbau Hohlstr Schwarz Architekten AG 2018
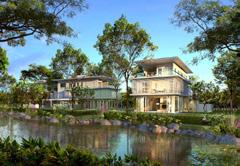
The Glades BEP Akitek 2015
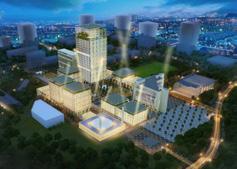
TNB Office Plaza
BEP Akitek 2015
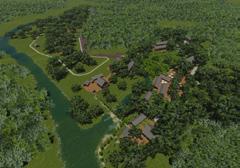
Nakhon / Homestay
BEP Akitek 2015

Greens TTDI
BEP Akitek 2014
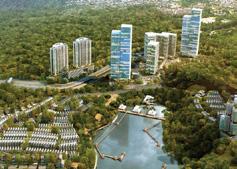
Bukit Belacan
BEP Akitek 2015

Linari Damansara
BEP Akitek 2014
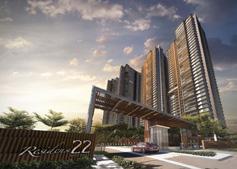
Residensi 22 MK
UIG Architects 2014
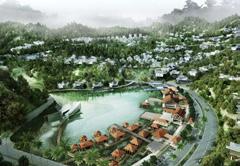
Mimaland Masterplan
BEP Akitek 2015
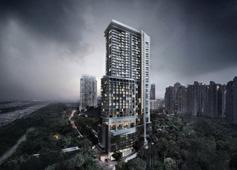
RuMa Residence
BEP Akitek 2014

Plaza Shell KK
UIG Architects 2014
