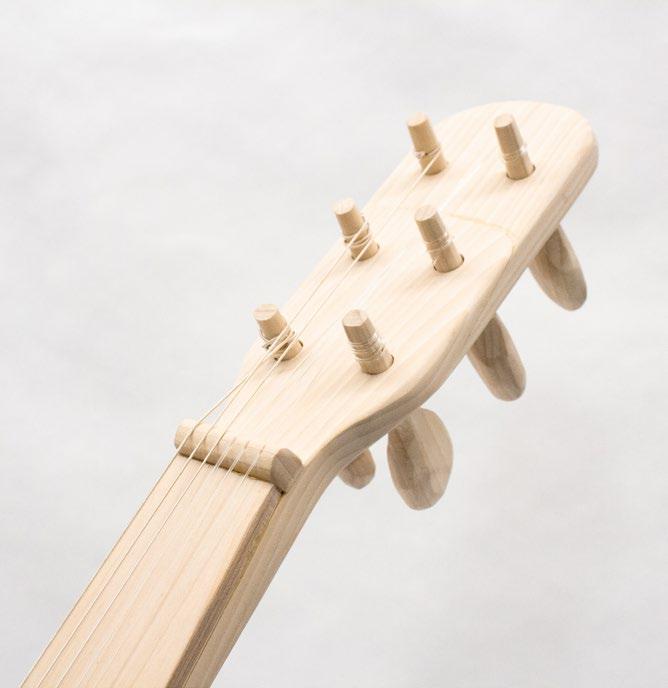Samuel Leung
Architecture Portfolio | B. Arch | CPHC

Workshop and photograph by










This work will be presented at the 2024 National Asian & Pacific Islander American Historic Preservation Forum in Seattle, WA.
Recognized with the Undergraduate Architecture Thesis Award, the Henry Dietrich Fernandez Award in History and Theory of Architecture, and the Alpha Rho Chi Medal of Distinction for Leadership and Community Service.
2.
3.
4. Jackson Street is the core of Seattle's Chinatown, Japantown, Little Saigon, and Filipinotown.



How can architecture be used to manifest an archive of social memory? Using architectural techniques to spatialize archives, this thesis explores methods to a socially engaged exhibition.
Histories are complex and require different perspectives. The story of Japanese Americans in Seattle should be exhibited in a format that reflects its complicated socialpolitical history. Beyond the physical artifact of the archived images and documents, visitors should feel engaged in the active conversations and memories that exist because of these artifacts.
This thesis spatializes social histories of Seattle Japantown that have survived through a patchwork of archives. Projecting these flat documents into enlarged, spatialized formats creates a physically intimate experience that allows viewers to occupy and engage with archives in three-dimensions.


The three main elements to the exhibition each utilize a distinct method of projection to talk at different scales.

Photogrammetry and anamorphic techniques come together to create a dialogue between past and present history.

The Panama Hotel hosts the Japanese American Museum of Seattle, with its first floor becoming an exhibition on Asian American history.

By utilizing projective techniques to merge an exterior photograph of the Panama Hotel with an interior photograph of the Mitsuwado Bookstore, the exhibit's form inherently juxtaposes scales of photographs and real-life artifacts, opening more connections for dialogue.

Our 3 main goals are based on (1.) Mutual Aid Kitchens - expanding existing food typologies into community hubs, (2.) Networks - connecting social networks through food, and (3.) Narratives - sharing embodied cultural food knowledge.

Commercial corridors radiate through South Providence's residencial neighborhoods. Food networks are core to how communities nourish each other, pass on generational knowledge, and celebrate history.
Food infrastructure creates places for people to connect to cultural community networks.

The roof system references SE Asian garage street-vending typologies that house complimentary businesses.

This typology unifies an existing co-located Cambodian restaurant and grocery store that share a parking lot.
A carefully blended permeable paver design allows pedestrian and vehicular programs to intermingle.

Variations on a breeze block pattern transform into protective bollards, shared seating, and garden planters.

1. Existing restaurant business offers sit-down and takeout options.
2. Recipe library doubles as an A/V recording studio for creators.
3. Shared commercial kitchen space supports small food businesses.
4. Indoor-outdoor space allows for hosting events all year-round.
5. Permeable pavers transform the parking lot into an outdoor market.
6. Existing grocery store rooftop allows for rain-protected outdoor food prodution.
7. Roof creates shade to combat urban heat island effect.

Gardens allow for rest, play, and rejuvenation.







https://vimeo.com/986866236

Utilizing matrix and block planting techniques, plant groupings inspired by Northeastern ecoregions form three unique experiences in one garden.
Collapsing geographies, visitors wander through a journey from the Appalachian Mountains to the Atlantic Coast. From the towering pine-oak forests to the maplebeech-birch forests of the plateau, paths open upon a meadow of the beach and sand dune shrubs.

https://vimeo.com/986865182

This dance and music studio is dedicated to the practice and performance of Taiko, Japanese ensemble drumming. Ramps provide a safe and practical form of vertical transportation for Taiko, which can be too large or heavy for elevators . Wrapping the ramp around a central atrium, landings become spaces of social gathering.




Accessible architecture brings communities together, where everyone can find joy in public spaces.

The ADA's code prescribed rise and run for ramps creates a rhythm for windows to open up at landings.


1. A signal to the community
2. Thoughtful historical artifacts
3. Building an alleyway network













Responsible for rendering illustrated plan and section drawings. Design concepts created by Moshe Safdie.


Created diagrams and Enscape renderings and drafted plans and sections to support key design concepts.

Responsible for applying design guidelines to large format retail retrofit projects.

Drafted documents included: existing condition assessment, construction work scope, surface finish treatment, and material specifications.

Hug Guitar, an ergonomic acoustic guitar.
A carved solid wood body creates the acoustic chamber for the guitar. The tear drop silhouette comfortably sits in your lap, positioning the resonating sound close to your heart.









Why do people hug?
"When we touch — cuddle, hug, or hold hands — our bodies release 'feel good' hormones. These hormones include oxytocin, dopamine, and serotonin. Once the hormones are released into our bodies we experience feelings of happiness, relaxation, improved mood, and lower levels of depression." –OTS


