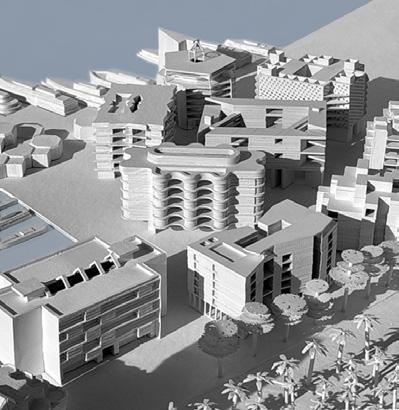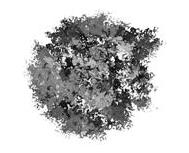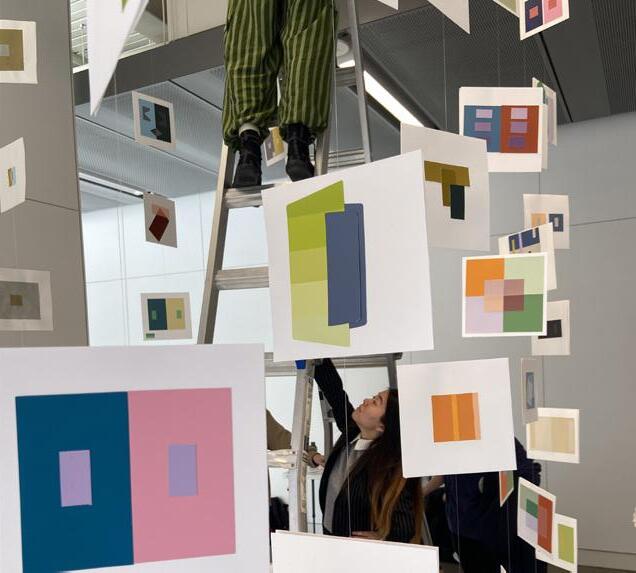

PORTFOLIO SAMUEL SCRIBA ARCHITECTURE











SONG OF THE CITY
Song of the City: Music Resources for Saint Louis is the final product of my graduate architecture studies. Affectionately called “Degree Project,” this final studio of the Washington University in Saint Louis curriculum serves as a thesis equivalent, spanning two semesters. Envisioned as a cultural and educational hub for the residents of Saint Louis city, the proposed music center offers an open, inviting space where students and community members can borrow instruments, take lessons, and make music together. The design is composed of three primary volumetric elements: a large public performance space, medium-sized rehearsal rooms, and a low corridor that wraps around the entire site. This corridor not only physically connects the different spaces but also features operable fenestration to allow for natural cross-ventilation—letting music drift into the surrounding garden, street, and neighborhood. Whether visitors come to attend a performance, play an instrument, or teach a lesson, the architecture and programming aim to inspire and cultivate joy. Above all, the music center seeks to create a safe, inclusive space where the community can explore and nourish their artistic soul.
September 2024 - April 2025
Advisor: Julie E. Bauer





LONGITUDINAL SECTION

CROSS SECTION






02
YEAR END SHOW (Y.E.S.) ‘25
Every year, the Sam Fox School of Design and Visual Arts opens a design competition to students for the Year End Show, or the “Y.E.S”.The competition brief asks students to design a curatorial proposal to display the work of members of the graduating masters level Architecture, Landscape Architecture, and Urban Design programs. Our winning proposal (right) places an emphasis on flexibility and consists of a series of modular display units set in a linear, North-South arrangement across the allotted space. Standing outside the exhibit, a user sees only the exhibition title and the legs of the individuals inside (top image), creating ambiguity and inspiring curiosity while also inviting people in. Three different module variations make up the exhibition, allowing students to display both drawings and models of varying scale. The modules can be easily assembled and disassembled using countersunk screws, allowing for the materials to be donated back to the school for reuse. Throughout the course of the current semester, the proposal will be workshopped with faculty to ensure proper construction. It will be realized in May 2025.
Partners: Yuan Xiaoyue, Hannah Grau, Abigail Fonville
October 2024 - November 2024








RICHARD DIEBENKORN MUSEUM
This graduate level studio at Washington University tasked students with creating an art museum in Berkeley, California for the specific purpose of housing and displaying the artistic work of Richard Diebenkorn. The program includes gallery spaces, a lobby, museum shop, restoration facility, administrative offices and canvas storage. The semester began with a brief modeling exercise to figure out how to best harvest sunlight to naturally light paintings. The images to the right are the result of the exercise. Throughout the course of the museum design, there was a strong emphasis on the daylighting of the gallery spaces. This project was completed individually.
Instructor: Robert McCarter
September 2024 - December 2024







The site plan to the right shows a physical model of the proposed museum collaged into an aerial image of the site. The museum site exists just north of the University of California, Berkeley campus on Hearst Avenue. Seeing as the site is located in close proximity to the school, there are many off-campus ancillary university services nearby.
The plan geometry of the galleries (below) was inspired by the rigid, angular gestures that are seen in many of Diebenkorn’s Paintings. The angles also help facilitate circulation throughout the galleries. This floor plan also shows the lobby, museum shop and “education gallery,” which displays information about the life of Richard Diebenkorn.The longitudinal section at the bottom of the page cuts through the administrative offices, galleries, canvas storage, restoration facility, mechanical room and cafe.



LOBBY PERSPECTIVE IMAGE

GALLERY PERSPECTIVE IMAGE

GALLERY PERSPECTIVE IMAGE

CENTRE ESPORTIU, EL POBLENOU
Centre Esportiu El Poblenou is a response to a community’s request for a new sports recreation facility in the El Poblenou neighborhood of Barcelona, Spain.The proposed site was given by the instructor and spans a regional rail service from Barcelona to Paris.The relationship of the building to the rail line became a focus in my project. I saw the rail line as an opportunity rather than an obstacle. I had always imagined the pool alongside the rails.This creates a unique moment for those who are swimming or seated in the bleachers, which is illustrated in the collage to the right. Each floor houses a different sport court or area for activity. Additionally, the building program includes a spa, childcare center, office space, lounges, cafes and a sports medicine office. This was a studio project, completed individually.
Instructor: Tomeu Ramis
January 2024-May 2024

AXONOMETRIC DRAWING

CONCEPTUAL COLLAGE-VIEW FROM POOL








INTERNATIONAL HOUSING STUDIO
The International Housing studio is a staple of the Washington University graduate curriculum. In this studio, students are challenged with designing and aggregating a series of 25 dwelling units into one cohesive housing proposal in Barcelona, Spain. All student proposals were placed on one large site, as shown in the site model images (right). The studio’s aim is to provide students with an understanding of the different building typologies, domestic thresholds and needs in various corners of the world. All perspective views are images of physical models.
Instructors: Emiliano Lopez, Monica Rivera, Derek Hoeferlin, Don Koster
August 2023-December 2023

SITE PLAN




MASSING MODEL - IMAGES IN SITE CONTEXT

FACADE STUDY





MODEL IMAGE - TYPICAL BARCELONA APARTMENT
The International Housing Studio began by studying traditional housing typologies in Barcelona, Spain. Following typology research, students were tasked with designing and modeling their own typical Barcelona dwelling units based on what was learned. The above model photograph is the product of this research. It depicts what a typical dwelling unit may look like in the l’Eixample neighborhood of Barcelona.

MODEL IMAGE - PROPOSED DWELLING UNIT
There is a heavy emphasis on model making in the International Housing Studio.Towards the end of the semester, after designs had been finalized, students were tasked with creating a model of a domestic space within their own proposals.The above image is a perspective view inside my physical model,with the camera placed at the front door of a dwelling unit,looking through to the world outside.This view was selected as it comprehensively shows the unique facade geometry of my building while also showing the complex layers of domestic shading required for a Mediterranean city like Barcelona.

DIGITAL CERAMICS
This design seminar allowed me to explore the capabilities of 3D printing, using clay as a medium. In this seminar, students worked in pairs to create a final 1:1 scale product.The aim of the course was to investigate how these technologies might be applied architecturally in practice. My partner and I explored three concepts: clay column covers, architectural tiles, and a “contemporary brick”. We pursued the “contemporary brick” concept, creating a textured brick wall as our final project.
Instructor: Kelley Van Dyck Murphy
Partner: Sydnee Strong
August 2023-December 2023






CONCEPT STUDIES


07
9TH STREET STUDIO
9th Street Studio is a proposal for the second core graduate studio at Washington University. Students were tasked with creating an art production center and gallery for an artist-in-residence program. The center is situated in Soulard, which is a neighborhood in Saint Louis along the Mississippi River. Conceptually, the project strives to connect the North and South sides of the angular site, while celebrating each of these sides through the creation of public space. The program includes gallery space, a cafe, full-service wood, metal, and ceramic workshops, a multipurpose classroom space, and a domestic residence for the artists themselves. This project was completed individually.
Instructors: Anna + Eugeni Bach, Aaron Schump
February 2023-May 2023

The semester began by analyzing existing artist residences and studios through model making. The model image to the left depicts Ai Wei Wei’s ‘Studio House’ and was completed with a partner, Alyssa Nathan. Analyzing an existing artist studio with a partner helped us to size spaces within our own individual proposals accurately and proportionately.
The image below is a photo of a physical model and depicts the residential coliving space in my proposal. The residential component of my proposal can house 3-5 artists and has a direct connection with the studio space and workshops. Amenities for artists-in-residence include private bedrooms, a shared kitchen and shared living space.

MODEL IMAGE - PRECEDENT STUDY
MODEL IMAGE - ARTIST’S RESIDENCE























































































































9th street studio is sited in the Soulard neighborhood of Saint Louis,Missouri.Soulard is known for being a colorful, decorated place.The art center itself is situated in a residential neighborhood, between a school, homes and a sports field.The density and diversity of the art center’s neighbors brings promise for frequent visitors.







































































































































































































































































GROUND LEVEL PLAN
SITE PLAN
CROSS SECTION

















COLOR IN SPACE | SPACE IN COLOR
Color in Space | Space in Color was a graduate level seminar class which explored the relationship between colors in both the second and third dimension, using Josef Albers Interaction of Color as a guide. Projects included personal variations on Albers’ Study for Homage to the Square (top) and diorama studies of color in three dimensional space (bottom). The installation of Homage to the Square (middle) featured all members of the seminar and was installed collectively by students. All projects were completed individually.
Instructor: Amela Parcic
Spring Semester 2023

















FOREST PARK GREENHOUSE
Forest Park in Saint Louis is a local urban treasure that has been adored by Missourians for generations. Since its opening, Forest Park has always placed an emphasis on celebrating flora and fauna from all over the world. This introductory graduate studio at Washington University tasked students with creating a greenhouse and education center using only wooden structure for the greenhouse bays. The greenhouse is curvilinear in form and utilizes regrading to achieve a terraced look throughout the site. The overall program includes an office area, restrooms, a classroom space, functional interiorgrowing space for plants, and exterior planting beds. This project was completed individually.
Instructors: Bruce Lindsay, Ryan Abendroth
October 2022-December 2022




SITE PLAN

Forest Park is one of the largest public parks in the United States. This means there is plenty of existing recreational programming within the park. The site plan to the left shows the proximity of the greenhouse to a park services building and an existing parking lot.The greenhouse is also located in close proximity to several baseball fields.



UPPER LEVEL PERSPECTIVE VIEW
GREENHOUSE LEVEL PERSPECTIVE VIEW

SOLAR DECATHLON
The Solar Decathlon design competition is held annually in Golden, Colorado. In the spring of 2020, my senior capstone studio was fortunate enough to qualify for the finals. Our project, G.R.O. or Greater Residential Opportunity, is a net-zero, source-zero, PHIUS 2018+ certified, affordable housing development located in the Over-the-Rhine (O.T.R.) district of Cincinnati, Ohio. This mixed use multi family project aimed to sustain the community and respect its current culture. G.R.O.’s motto was: Engage, Educate, and Establish. Engage the community, Educate citizens on energy efficiency, and Establish opportunity for affordable housing. I worked in a pair designing and drawing the floor plans and wall sections. Additionally, I completed the financial analysis for the project with a partner.
Instructor: John Becker
Group Members: Ali Darwish, Peter Settle, Alli DiGiacomo, Bowen Liu, Ashley Zhang, Kiara Clark, Shannon O’Donnell, Kendra Soler
Title Image Credit: Peter Settle
Spring Semester 2020





In order to accommodate low income residents in Over the Rhine, it was necessary to reduce the nearly $9 Million construction cost. We were able to achieve this through Low Income Housing Tax credits, and New Market Tax Credits, which reduced the overall cost by roughly 80%. Seeing as the tax credits drove down the cost significantly, rent prices could be targeted to meet the average median income of the community.

