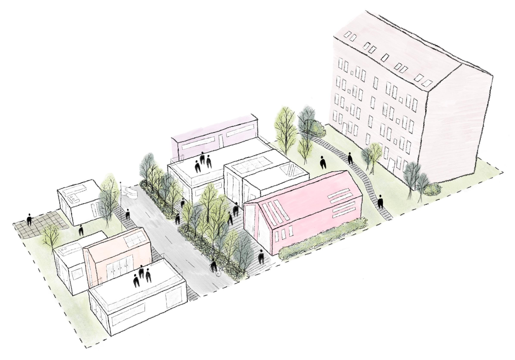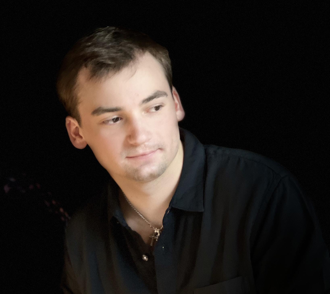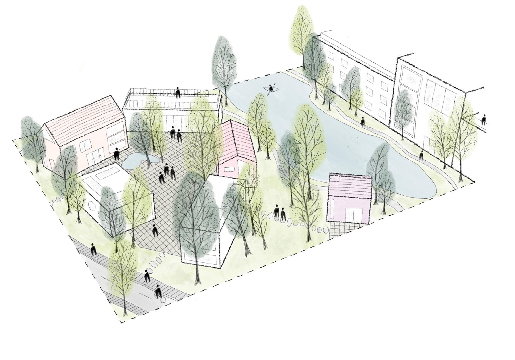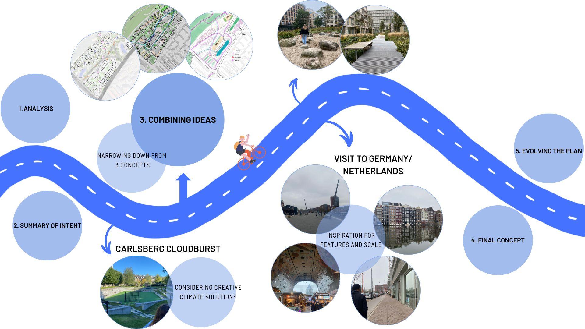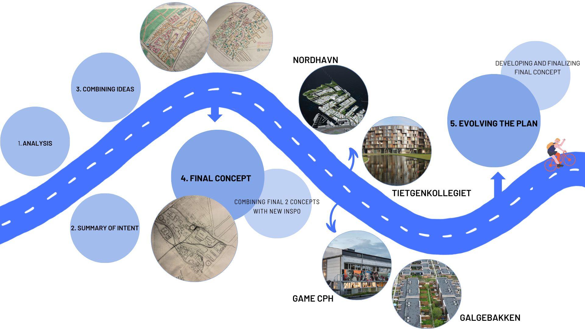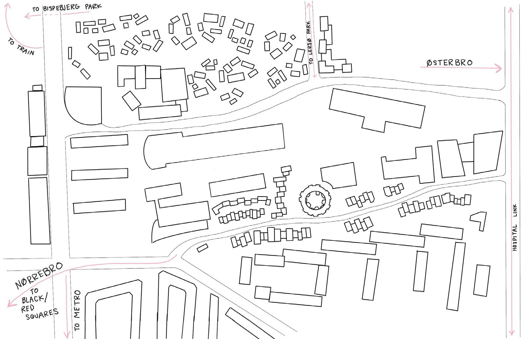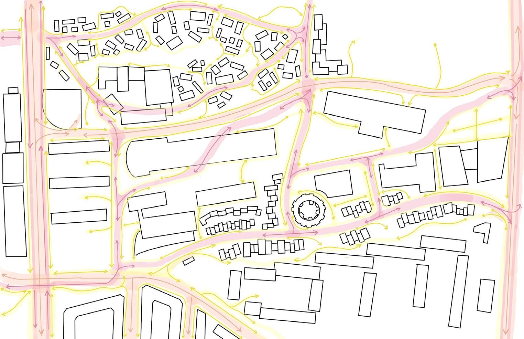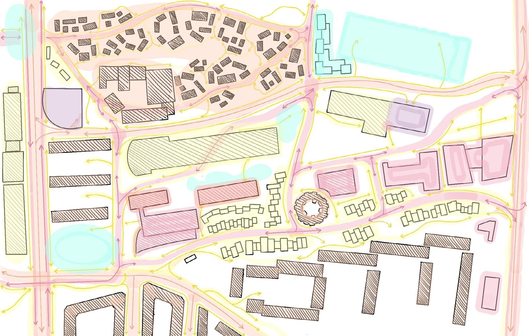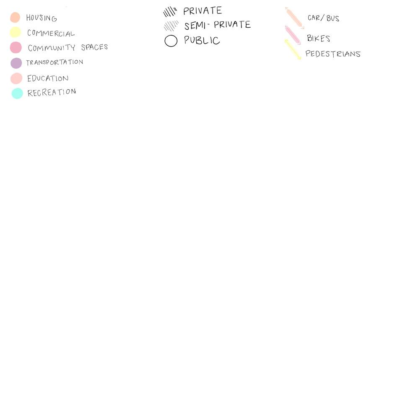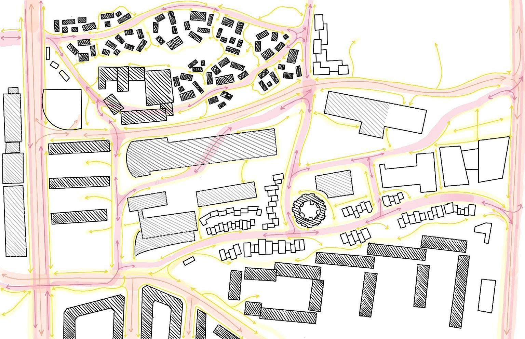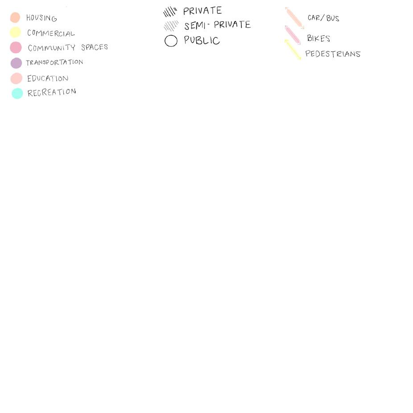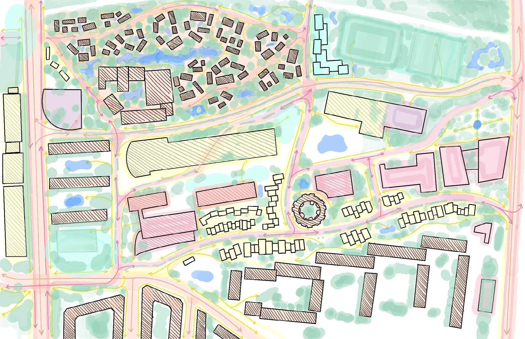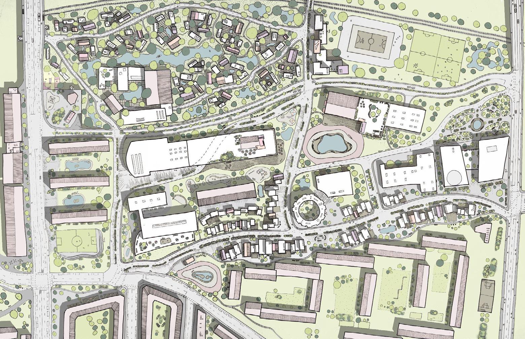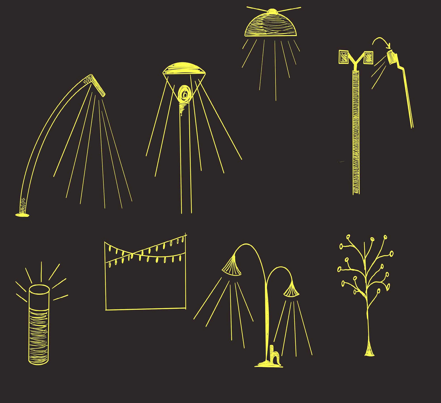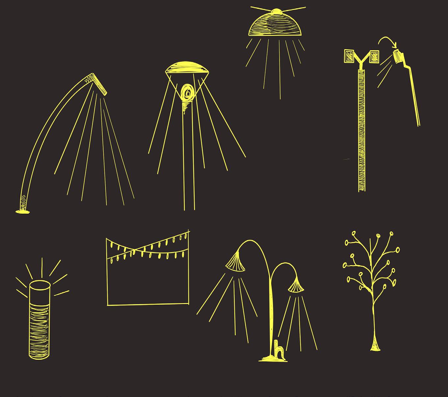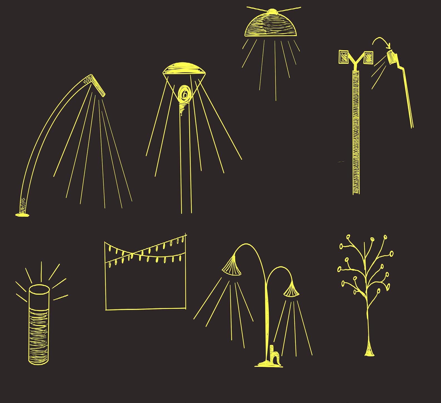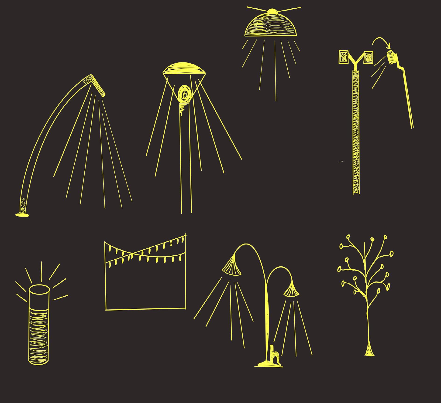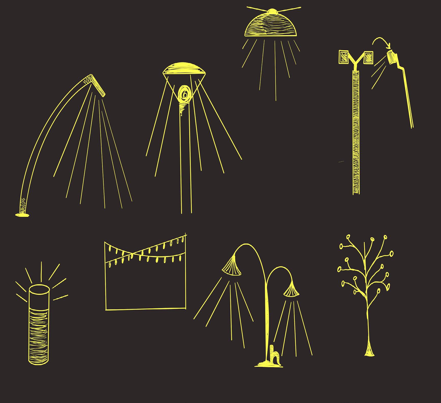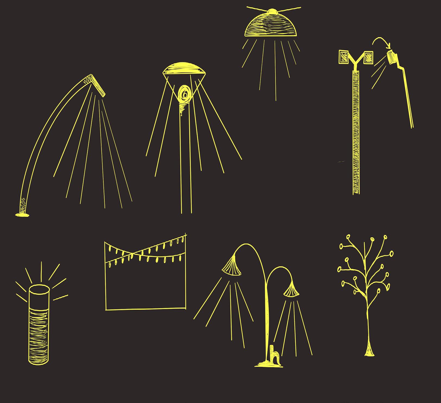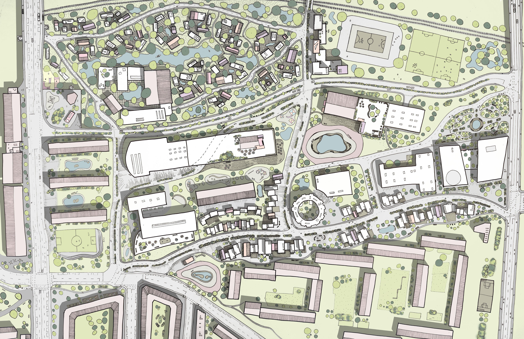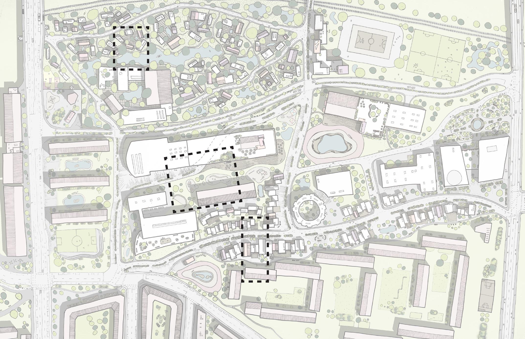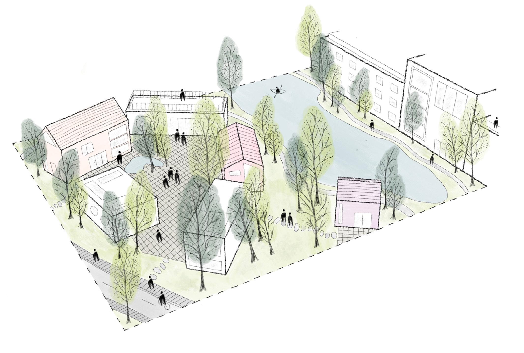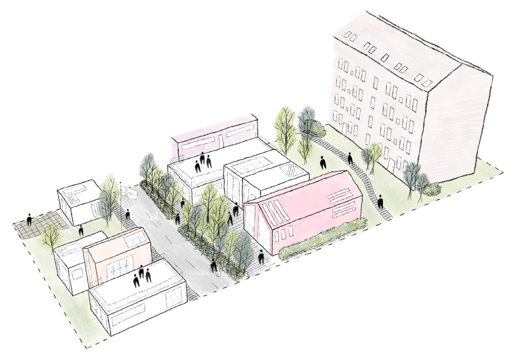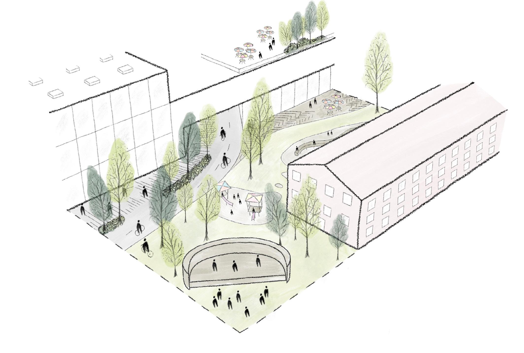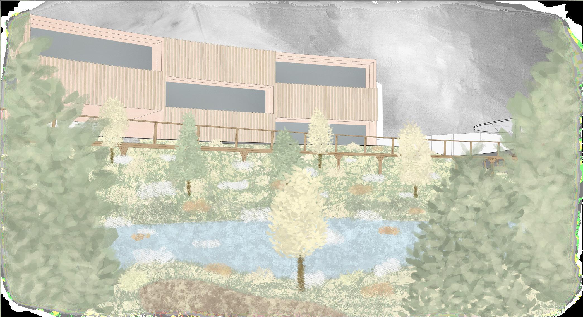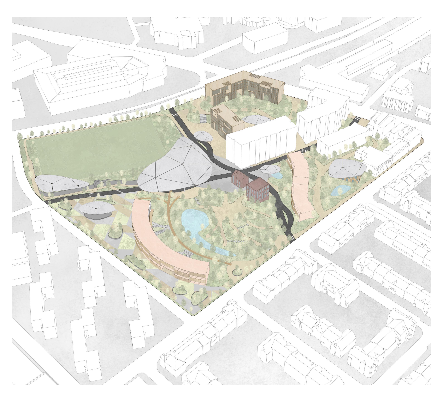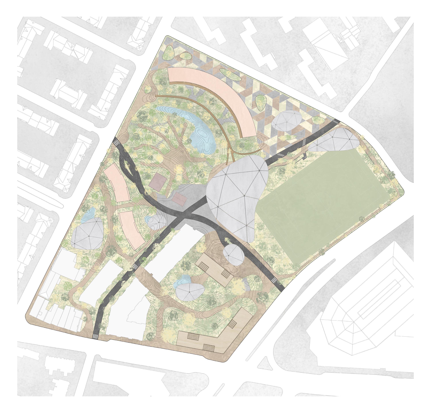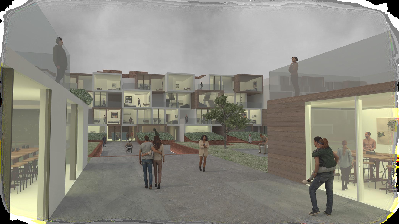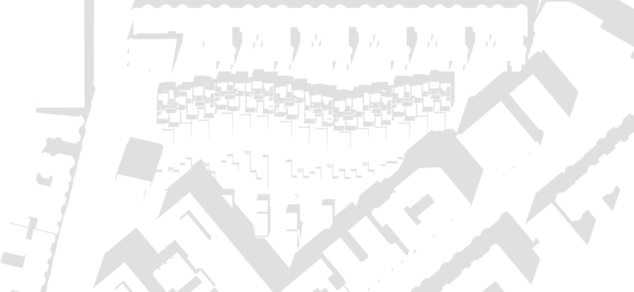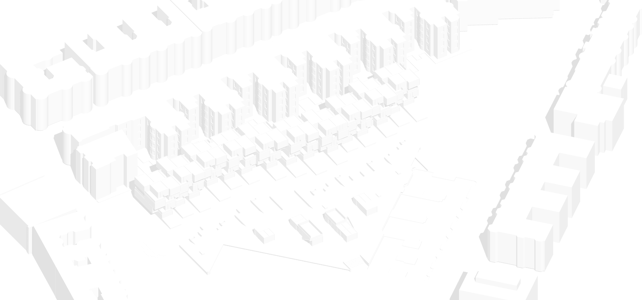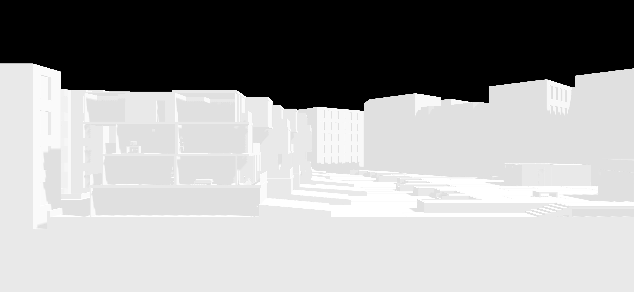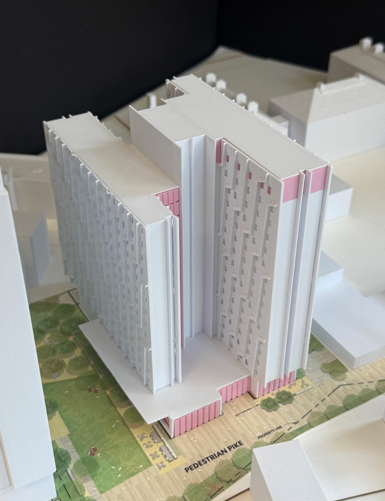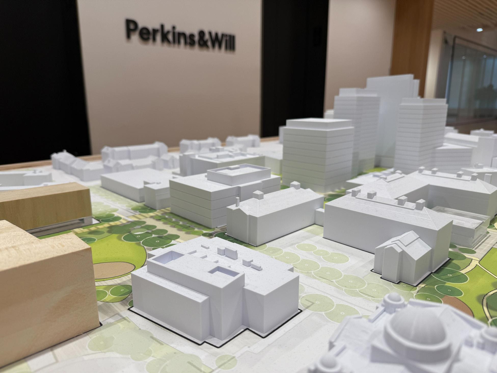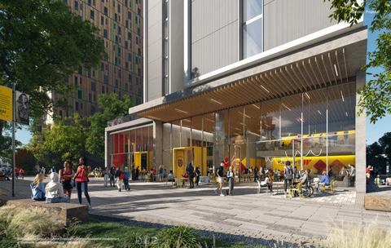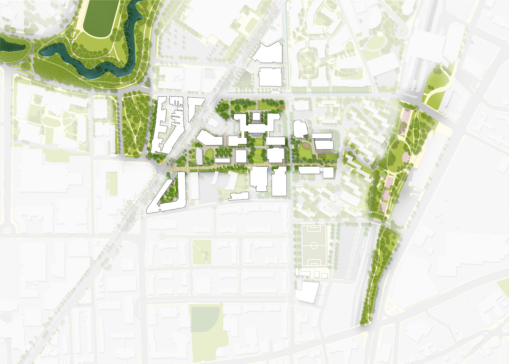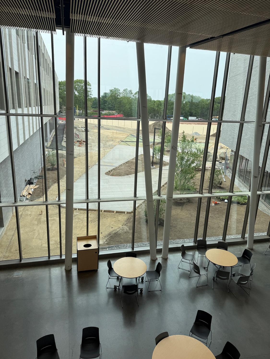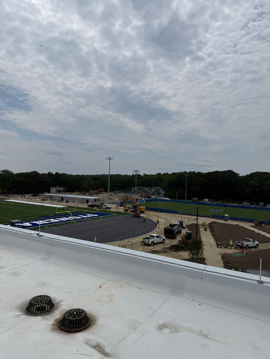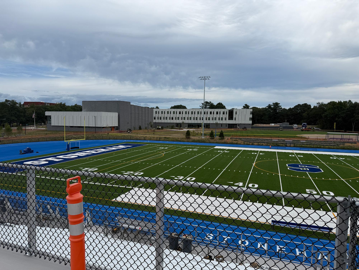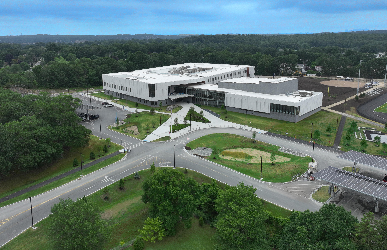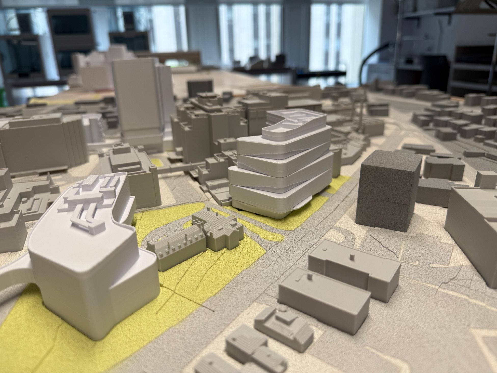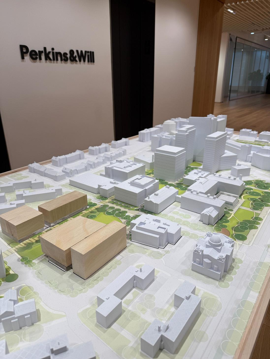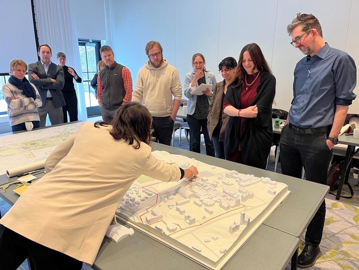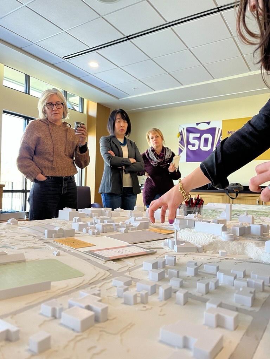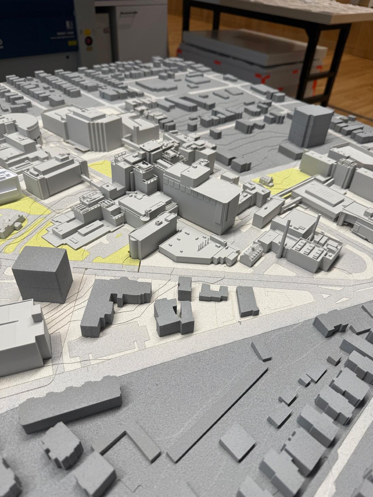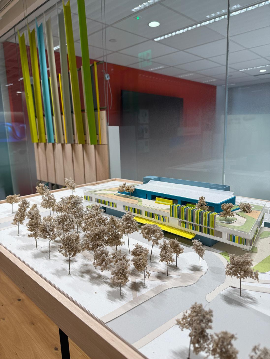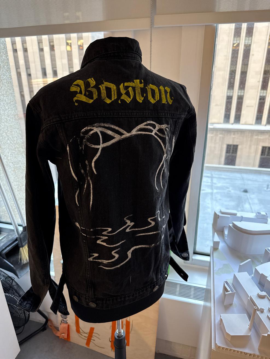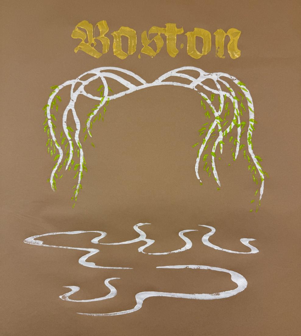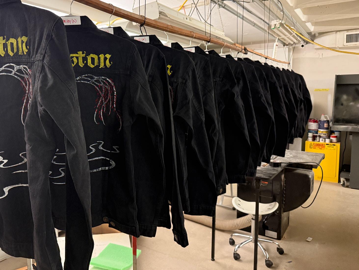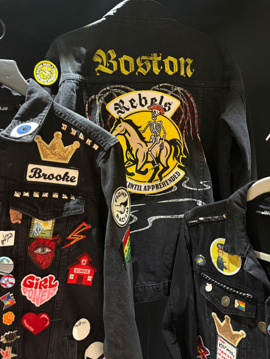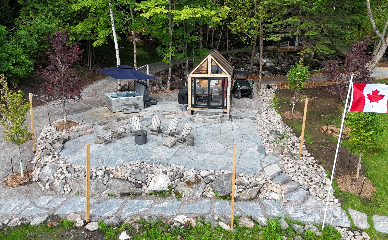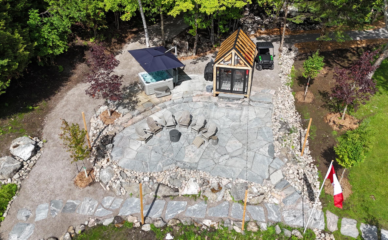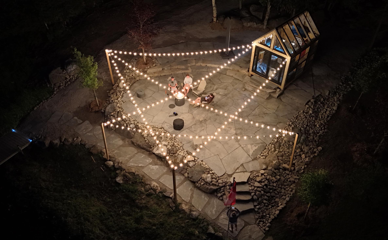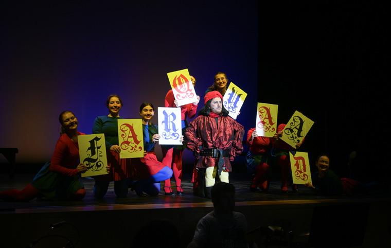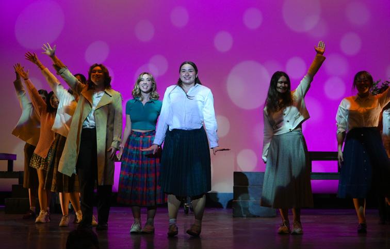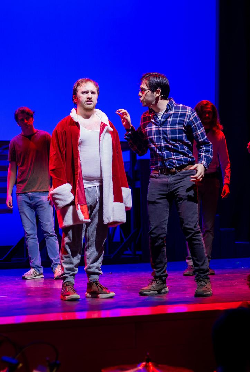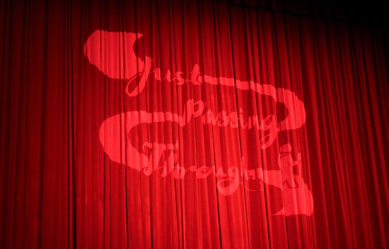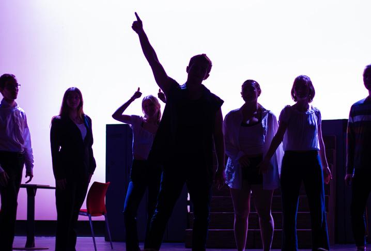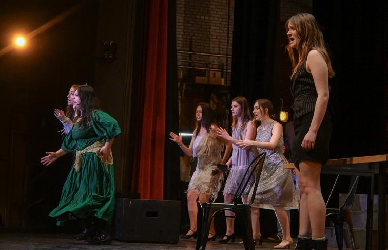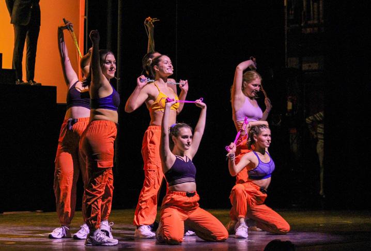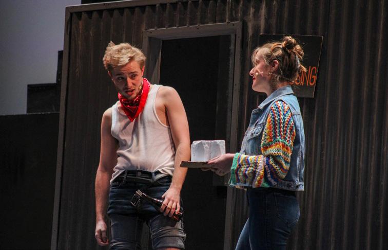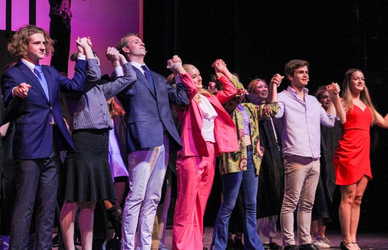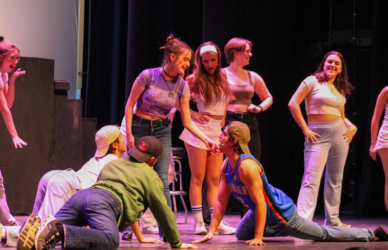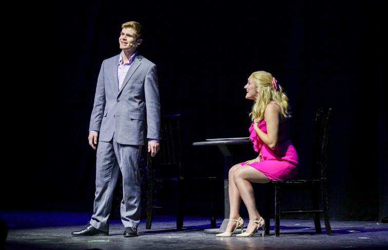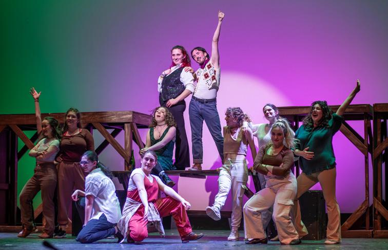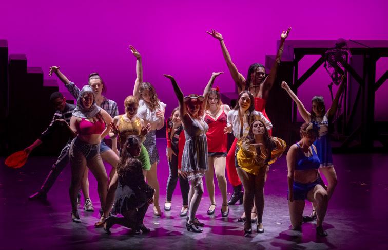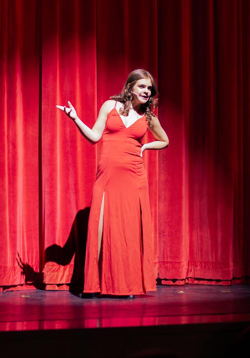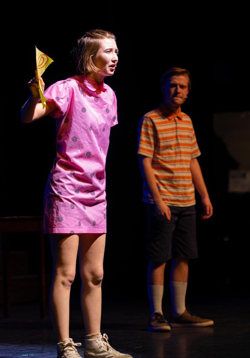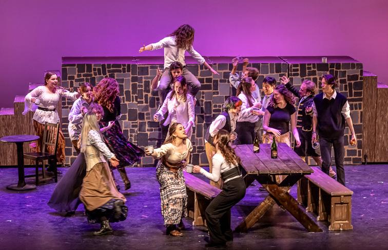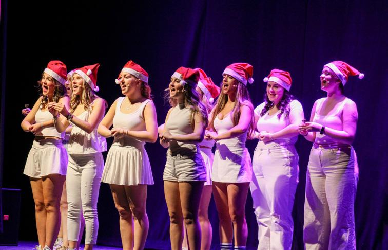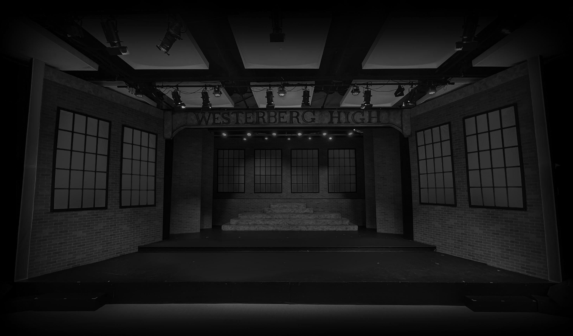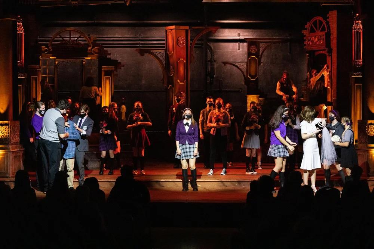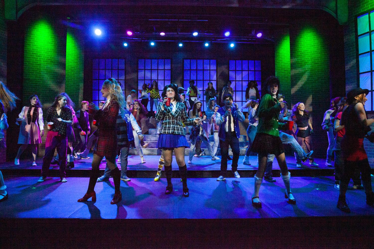romberger
hey there, good to see you!
My name is Sam, and I’m a fourth-year Architecture student at Northeastern University. I recently completed my time with Perkins&Will as a designer, where I contributed to projects ranging in phase from conceptual design to construction administration. I’m eager to continue exploring opportunities that bridge design, construction, and management, where I can translate creative ideas into built outcomes. Through my academic and professional experiences, I’ve had the chance to manage teams, coordinate across disciplines, and shape design processes that prioritize both vision and practicality.
Resume // Experience, Education, & More // 4
ByMosaik // Urban Renewal // DIS Copenhagen // 6
Stony Brook Commons // Urban & Landscape Design // Northeastern // 14
Boston Brix // Housing // Northeastern // 18
Professional & Personal Work // Perkins&Will, Others // Various Locations // 22
Live Design // Arts // Boston & Chicago // 30
experience
Perkins&Will // Architecture Co-Op // Jan 25 - Sep 25
J.A. Watts // CAD Drafter and Project Management Intern // May 24 - Aug 24
TRC Advisory // Director of Technology // Sep 22 - Present
Northeastern University // Lighting Tech and Programmer // Dec 23 - Present
NU Admissions // Operations Chair - Husky Ambassadors // Mar 2023 - Present
Various Engagements // Freelance Theatre and Live Event Technician // Dec 23 - Present
Stage Door Fine Arts // Technical Director and Assistant Lighting Designer // Jan 19 - Aug 24
education
Northeastern University // 2022 - 2026 // 3.8 GPA
Candidate for B.S. in Architecture // Urban Landscape Studies Minor
NU Boston // NU London // DIS Copenhagen
skills
Modeling and Drafting Autocad // Rhino // Revit // Grasshopper
Graphics Photoshop // Indesign // Illustrator // V-Ray // Enscape
Construction Procore // Bluebeam Revu // Autodesk Construction Cloud
Other Lighting Design (ETC EOS, Hog 4) // Fabrication // Office 365 // G-Suite
NuStage // Lighting Director and Resident Lighting Designer // Aug 23 - Present
Kilcoo Camp // Sailing Instructor // Jun 22 - Aug 22 volunteer
interests
Family // Travel // Ice Hockey // Flying // Theatre // 20th Century History
Christmas Music // Cooking // Fantasy Football // Sailing
references contact
Andrew Grote // Operations Director // Perkins&Will andrew.grote@perkinswill.com
Sheila McCormack // Project Manager // Leopardo Construction sbmccormack@leopardo.com
Cyrus Patel // Partner and Managing Director // TRC Advisory cyrus@trcadvisory.com
samrombergerger@icloud.com (630) 484-7226
Chicago, IL // Boston, MA
linkedin.com/in/sam-romberger/ samromberger.com
Bymosaik
Urban Renewal // Norrebro, Copenhagen
ByMosaik (Urban Mosaic in Danish) is a 1:200 scale sketch for an urban renewal master plan, drawn over 3 day period by myself and my partner. The urban scheme in Copenhagen’s Norrebro neighborhood was based on furthering connections within greater Copenhagen, establishing a model for car-free urban design, and creating a creative hub for art and street sport, goals developed after conducting extensive interviews and urban analysis. The project evidences the power of sketching, iterative deisgn, and community engagement.
The Process Part 2 community oriented design
st.art
ST.ART is Nørrebro’s center and school for street art, skateboarding and climbing. The outdoor skate park connects with the well-known Under Broen skating and graffiti areas, as well as a climbing facility above the parking garage near Tagensvej.
inclusive housing
The Inclusive Housing complex in the Copenhagen Communities space is reserved not only for the elderly, but those with specialized housing needs regarding neurodivergent or other mental and physical disabilities.
copenhagen communities
Copenhagen Communities consists of 15 separate community hubs, with social spaces, including kitchens and living rooms oriented toward the ‘natural’ courtyards. The different hubs are organized according to familial groups, age groups, occupation or interest groups. The large retention pond links the individual hubs and bike path.
rail overpass
The rail overpass connects our site’s bike paths and Superkilen to the Bispebjerg community without having to travel all the way to Lyngbyvej.
three sisters complex
The redefined Three Sisters Complex features two natural courtyards with through routes to the site’s main commercial and social elements including coworking space, kindergarten and gymnasium, the food hall, and the theatre and arts centre.
porsche coworking space
The Porsche Coworking Space replaces the existing car dealership with shared workspaces for current businesses onsite and future business created by the food & event hall and Superkilen+.
food & event hall
Bisected by one of the site’s central bike paths, featuring a terrace that spills out towards Solstrale Plads and Superkilen+, the Food & Event Hall creates both an economic and social hub at the center of the site.
kindergarten & gymnasium
frisk theatre & arts centre
cloudburst field
Cloudburst field replaces the Toyota car dealership on the corner of our site. The sunken field creates a reservoir for periods of heavy rain and opens sightlines to the Blue Square, Three Sisters and Frisk Theatre and Arts Centre.
The Frisk Theatre & Arts Centre provides a hub for performing arts in the Nørrebro community, creating a large stage venue, a black box theatre along with multiple studios, an arts academy and outdoor amphitheater.
The ground floor of the existing building behind the first sector of Superkilen+ now features of Kindergarten servicing the growing population of Nørrebro. The upper three floors are occupied by a gymnasium, educating those interested in the creative industry present on the site.
superkilen+
In the first Sector of Superkilen+, the market stalls are bisected by a bike and pedestrian path, leading to the intersection at Økonomi Kollegium. The temporary seasonal markets are located between the Northern edge and Kindergarten.
blue square
Modeled after Superkilen’s existing ‘Red Square,’ ‘Black Square,’ and ‘Green Square,’ the ‘Blue Square’ offers a continuation of Superkilen’s landmarks as it weaves through the southern edge of the site.
game house
The GAME House on our site expands GAME’s network of sport facilities across Copenhagen and Europe. The facility will provide a larger offering of arts & sport options for Nørrebro youth.
Hotel, bar & restaurant
solstrale plads
Solstråle Plads, translating to Sunbeam Square, is the ‘heart’ of our site, standing at the intersection of different economic, social, cultural, educational and residential services. The large splash pad, deck and seating areas create a calm environment to take your kids or stop and rest.
The hotel, rooftop bar, and restaurant overlooks Solstråle Plads and the greater site. The hotel activates the site at all times of the day, and into the night, while keeping a majority of this late night activity away from permanent residents.
shared playing fields
Facilitated by GAME’s program coordinators, the shared playing fields, outdoor basketball court, and track on the Northern sector of our site create a natural buffer between residential buildings, commercial services and the S-tog track.
mosque gardens
parking garage
The parking garage attached to the hotel, bar, and restaurant contains over 500 parking spaces for hotel guests, restaurant goers and site visitors.
The mosque gardens were one of the site’s most important cultural additions. Gardens are a central part of Muslim religion, and intensive research and respect characterized the park’s design. hamad bin khalifa
student services & Indoor bike parking
The indoor bike parking adjacent Okonomi Kollegium contains over 1,000 spaces for residents and features several other services for students living on the site.
okonomi kollegium
Økonomi Kollegium, translated to Economy Kollegium, is the main landmark of our site, standing at the intersection of Superkilen and the bike path to Bispebjerg. Consisting of mainly student housing, it offers a unique solution for students in the area.
community center
The community center adjacent the Hamad Bin Khalifa Mosque offers overflow space during Muslim Holidays and a venue for private and public events for members of the Nørrebro community.
superkilen+
The second sector of Superkilen+ features several more market stalls, as well as a small water feature, connecting the Skjolds Plads community with our site.
The Hamad Bin Khalifa mosque was left mostly unchanged, however, plazas in the front and back allow visitors to congregate before and after services–along with the large garden addition off of Vermundsgade.
please don’t put yourself through reading all of this. Instead, note the care taken in delicate programming the site for Copenhagen’s Norrebro community.
stony brook commons
Urban & Landscape Design // Mission Hill, Boston
Stony Brook Commons, a 14-acre ecological oasis in Mission Hill, restores hydrological sensibility through parks and wetlands, reviving rich urban ecosystems. Its network of winding paths links wellness amenities and residential hubs. The design seeks to redevelop the natural systems of Stony Brook Creek, enhancing quality of life and managing stormwater runoff. It celebrates the social, aesthetic, biological, and rational values of nature—a key driver of 21st-century urbanism. Unique planting strategies modulate vegetation density across four primary zones, preventing disease through species diversity and creating varied experiences for residents and wildlife. Its discrete street network prioritizes pedestrian access, experience, and emotion. Stony Brook serves as a case study in integrating natural and hydrological life into future Boston developments.
topography
Complex topographical conditions were negotiatied on the Mission Hill site, in order to create distinct separation between zones and permit the draining and filtration of storm water runoff. Adjacent to the Western leg of the Orange Line T, the site slopes away from the culvert, allowing for water to drain downstream. During times of heavy rain, the central basin is capable of holding and dispersing up to 350,000 gallons of water.
Japanese Zelkova
Sweetbay Cordgrass
Sweetbay Eastern Redbud
Rushes
Bayberry Shrubs
Wild Indigo Coneflowers
Ryegrass
Little Bluestem
Japanese Zelkova
boston brix
The Boston BriX is a graduate student housing development off the upper tip of Northeastern University, aiming to provide a unique yet comforting experience for its inhabitants. The identifiable massing creates contrasts between the X and Y axis of the site, producing a central green corridor, generating a sense of safety and security from greater urban exposures. Strands of green elements striate the site, introducing pockets of hardscape for patron repose. Further, the distinctive configuration of each unit provides a sizable balcony, private to each of the 47 units. Each unit can be accessed in under a minute, through a series of point loaded staircases across the site. Varied amenities, including a gym, cafe, bike storage, and even a number of design studios, are positioned throughout the site.
Housing // Symphony, Boston
second floor plan
Ten separate circulation cores feed into bundles of one-bedroom apartments on the second level, spilling onto an array of balconies and loggia lining the front and rear of the building.
axon in situ
A sunken corridor bisects the site, delineating private and public space. Abundant bands of nature permeate the site, providing ample space in the south park for patrons to study or recline. Academic spaces draw students in at the south end of the site.
living roof
These green spaces atop units at the BriX produce an e cient insulation solution throughout Boston’s variable seasons, reduce stormwater runo in a heavily hardscaped urban atmosphere, and act as an acoustic barrier, creating calmer and quieter indoor spaces.
elevated park
The studios, at the heart of the park on the south site, provide a space for students to further their design and artistic processes, while engulfed within a natural oasis. The roof decks allow for these creative practices to continue outdoors in suitable weather.
building amenities
A variety of amenities are available to residents, including this package delivery room and bike storage near the center of the complex. Other amenities include a cafe, gym, laundry facilities, and an art gallery featuring rotating collections and
sunken corridor
A sunken concourse cuts through the site, connecting Hemenway apartments with the Northeastern community and Fenway Emerald Necklace. The passage describes a clear separation of public studios on the south side and residential community on the north side.
