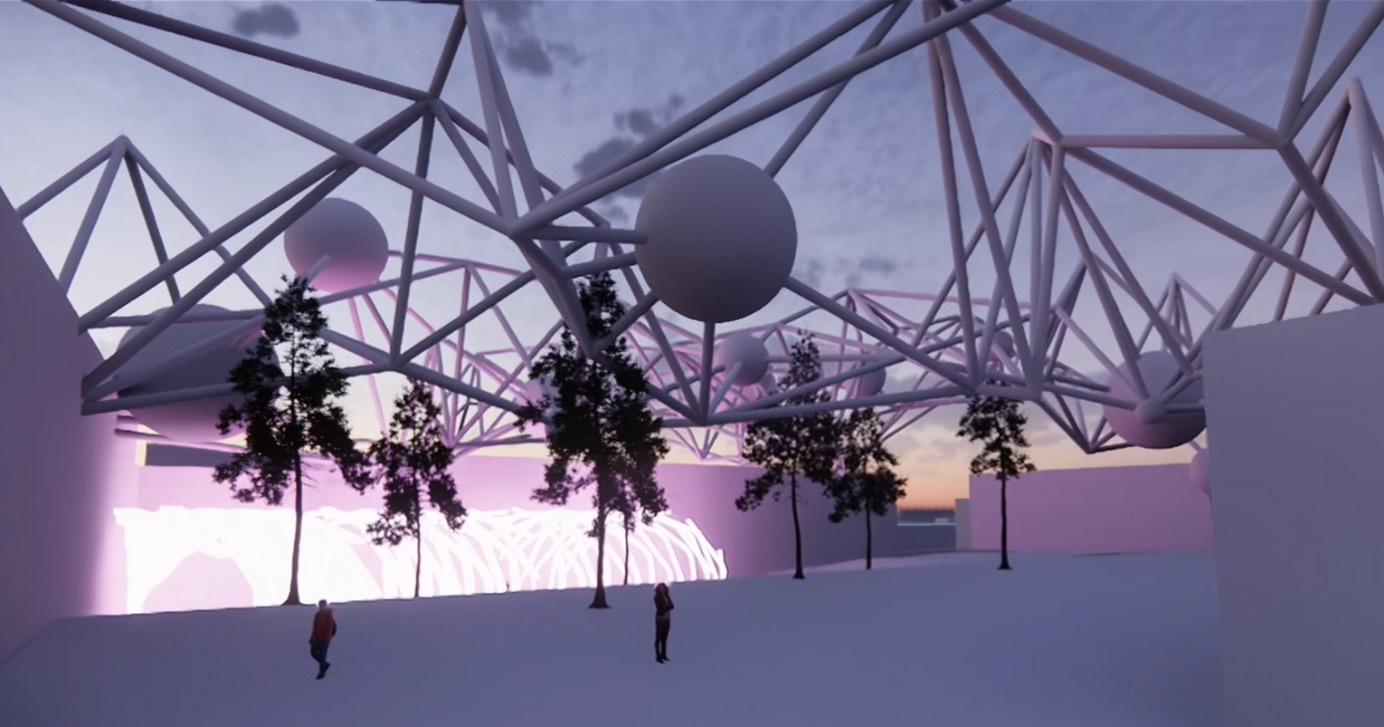

PORTFOLIO

PART B ARCHITECTURE
LOUGHBOROUGH UNIVERSITY
SAM PHELAN

PROFILE
Architecture student at Loughborough University. I’ve always been passionate about the built environment, and eager to offer creative solutions to current problems. My key areas of interest are regeneration and carbon sustainability.
EDUCATION
2022-2026
BARCH ARCHITECTURE
Loughborough University
2020
MODERN BUILDING DESIGN ONLINE COURSE
University of Bath
TRANSFORMING URBAN MOBILITY ONLINE COURSE
University College London
2014 - 2021
A LEVEL FINE ART (A), BUSINESS (A*), GEOGRAPHY (A*)
10 GCSES (A-A* ) INCLUDING FINE ART, MATHS & PHYSICS
Oldham Hulme Grammar School
ACHIEVEMENTS
• LRSA Love Architecture 2023 Winner
• Football, Lacrosse and Futsal Player
• Gold DofE
SOFTWARE SKILLS








COMPETENCIES
• Problem Solving
• Presentation
• Teamwork
• Organisation
• Communciation
• Time Management
HAYFIELD HAVEN
VISITOR CENTRE, PEAK DISTRICT, UK
RENOVA RISE
VISITOR CENTRE, PEAK DISTRICT, UK
OVERVIEW
PARAMETRIC CANOPY & WALKWAY, LOUGHBOROUGH UNIVERSITY
PILK MARKETS
LIBRARY ROOF INTERVENTION, LOUGHBORUGH UNIVERSITY
PERSONAL WORKS
COLLECTION OF PAINTINGS & DRAWINGS

01 HAYFIELD HAVEN
VISITOR CENTRE, PEAK DISTRICT, UK
The peak district currently only has 4 visitor centres and struggles with footfall due to the internet already having all the information that ramblers need. Therefore Hayfield haven has been designed with a lot to offer, aiming to attract many more visitors and also creating a source of revenue at the same time. the cafe will use produce that’s locally sourced, forming strong relationships with local businesses and farms. The main paid experience will be the spa where people can unwind themselves after a long day walking and relax. the free experience is the immersive room which reinforces the rich history of kinder scout and aims to make visitors exit with a greater appreciation for the countryside surrounding them.
Inspired by the royal polish opera, the facade is made up of bark columns with glass pains in between, seamlessly blending into the forest environment whilst also creating a welcoming entrance. these columns have special water systems which direct water to the underground storage. This water source is then used by the spa, toilets and showers. locally sourced stone will be used for the ground floor. the upper floor will consist of wooden panels which will be made from the trees that will be chopped down in the construction process

FIRST FLOOR PLAN


ISOMETRIC TECHNICAL DETAIL DRAWING

BACK ELEVATION

02 RENOVA RISE
TOWERS HALL, LOUGHBOROUGH UNIVERSITY CAMPUS
Our concept stemmed from identifying the main problems. We found that the common theme from the problems listed above was a lack of distinction between public and private spaces. We therefore decided to split the previously all-private spaces into separate public and private areas, as well as in-between semi-private spaces. This would allow the accommodation to feel more like a home by having this split of spaces along with improving overall hygiene.
Our proposed design implemented a study and social space for the residents of towers. A ‘common floor’ every 4 floors, One tower would comprise of public, semi-public and private study spaces, ranging from study pods to open work spaces. On the same floor, the other tower will form a versatile social space to be used as a common room for students during term time. The space can then also be used for hosting local Loughborough youth camps and activity days during the summer. We also rearranged the room layout to include a bigger kitchen, dining area and communal area. The new capacity of Towers will be 234 rooms, with the left tower having 5 bedrooms, 2 toilets and 2 showers. The right tower will have 8 bedrooms with 4 toilets and 2 showers - a significant improvement from before.

COMMON ROOM INTERIOR RENDER


COMMON ROOM FLOOR PLAN

03 OVERVIEW
PARAMETRIC CANOPY & WALKWAY, ARCHI-QUAD, LBORO UNI CAMPUS
The overview effect is a cognitive shift reported by astronauts while viewing the Earth from space. Researchers have characterized the effect as “a state of awe with self-transcendent qualities, precipitated by a particularly striking visual stimulus”. The most prominent aspects of experiencing the Earth from space are appreciation and perception of beauty, unexpected and even overwhelming emotion, and an increased sense of connection to other people and the Earth as a whole. The effect can cause changes in the observer’s self concept and value system, and can be transformative in a positive way.
My canopy will aim to recreate this overview effect. The walkway will respond to environmental changes and light up when it gets dark, signalling students to go home instead of over working late at night. as they exit there will be gaping holes in the canopy above them where their eyes will focus on the distant stars and planets. the mind will then automatically put all the workload and stress in relation to the world. this bigger picture perspective should reinforce how there is more to life and so work stress shouldn’t get in the way to students. At the end of the day we’re merely little dots in a big galaxy, and so coursework worries shouldn’t stop us from living life to the fullest and taking it all in whilst we can.

PARAMETRIC CONCEPT

GRASSHOPPER ENCODING PROCESS










04
PILK MARKETS
LIBRARY ROOF INTERVENTION, LOUGHBORUGH UNI CAMPUS
There has always been a divide between Loughborough locals and uni students, both academically and socially. My marketplace intervention aims to lessen this divide. Not only would the marketplace help struggling local businesses, it would also be an ideal social space for students and locals to connect with each other. Many students will be attracted to the market produce as it’s fresh and only a short walk away unlike local supermarkets. Inside the marketplace will be a cooking hub to teach students how to cook. Overall strong relationships will be formed between people on and off campus, strengthening the community.Therefore my proposed design solution will be a mini market with an indoor cooking hub for students.

SITE PLAN DRAWING









 OIL PAINTING
OIL PAINTING
GOUACHE PAINTING
GOUACHE PAINTING
OIL PAINTING
OIL PAINTING
GOUACHE PAINTING
GOUACHE PAINTING
