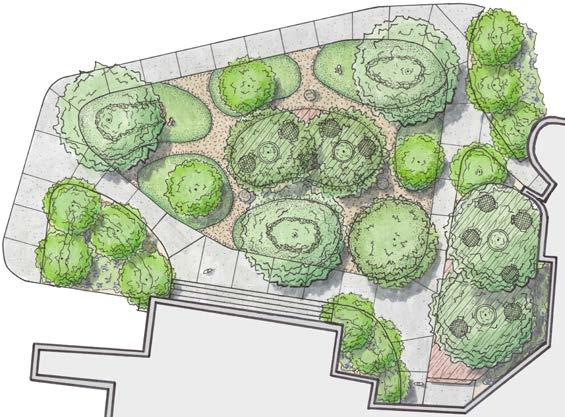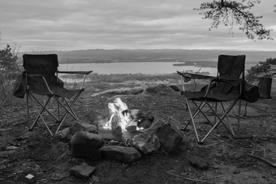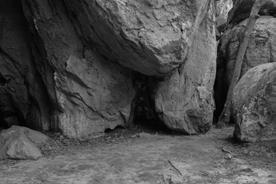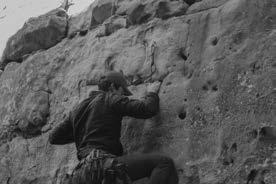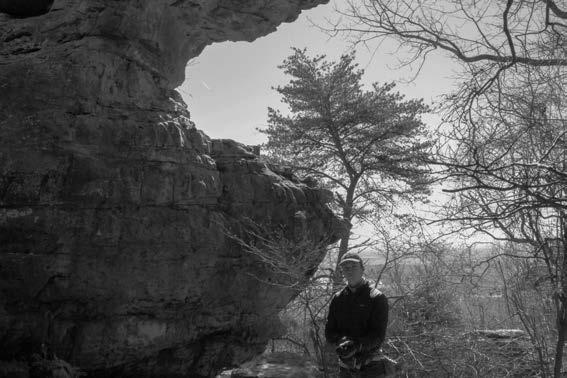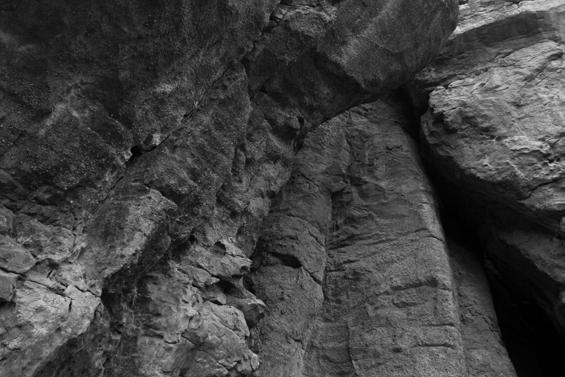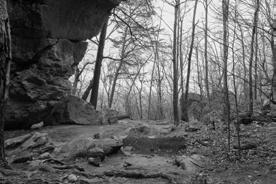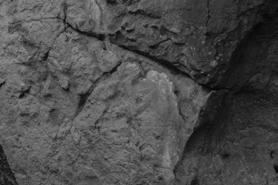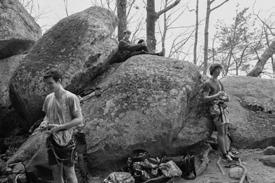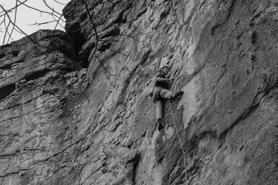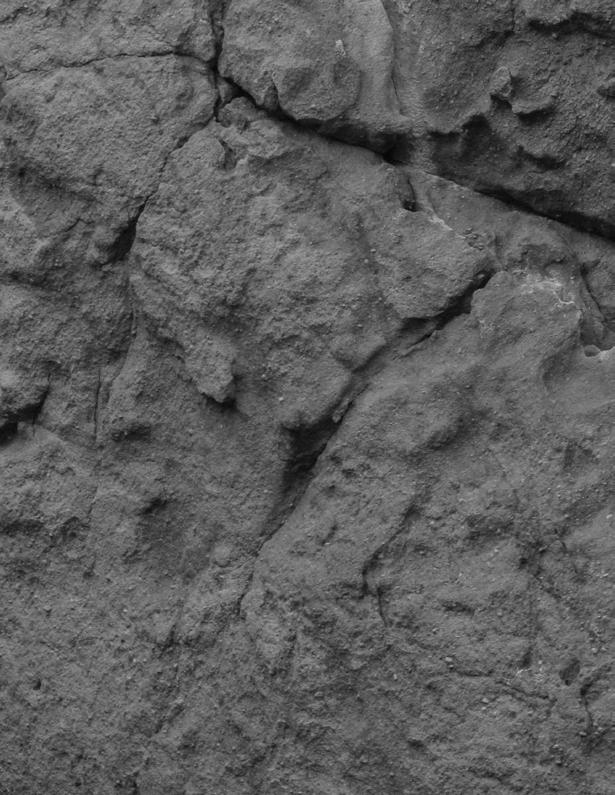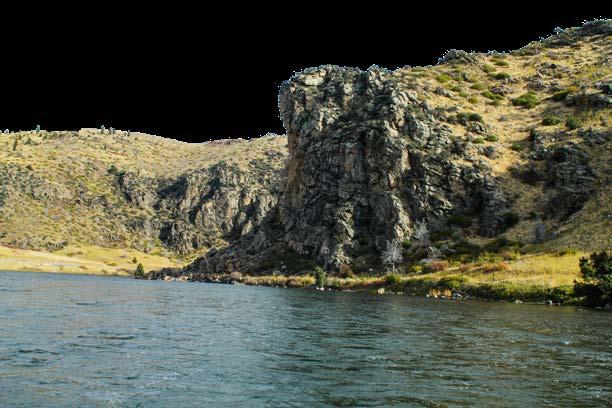Portfolio Sam McDonald
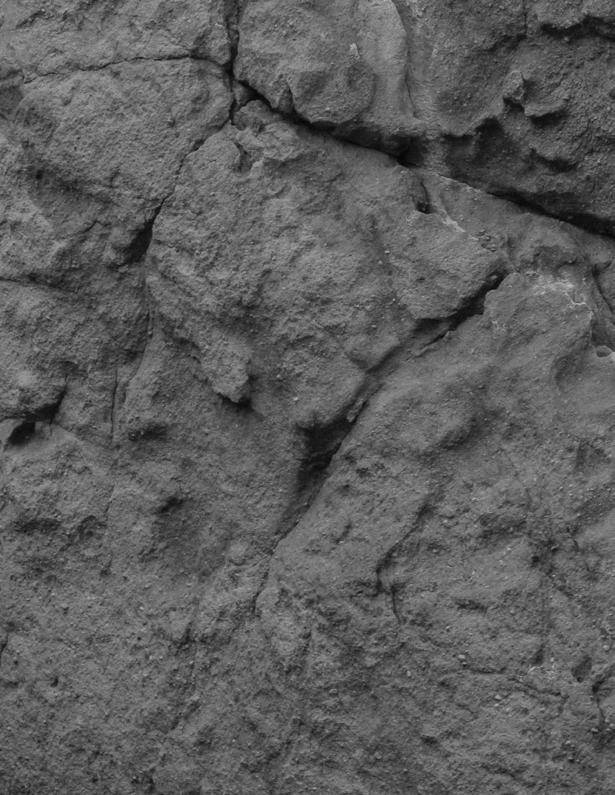
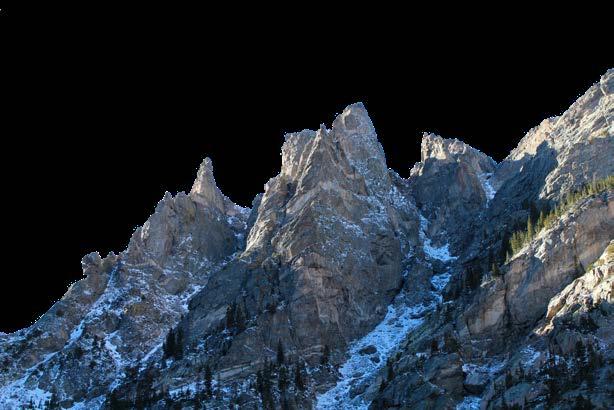
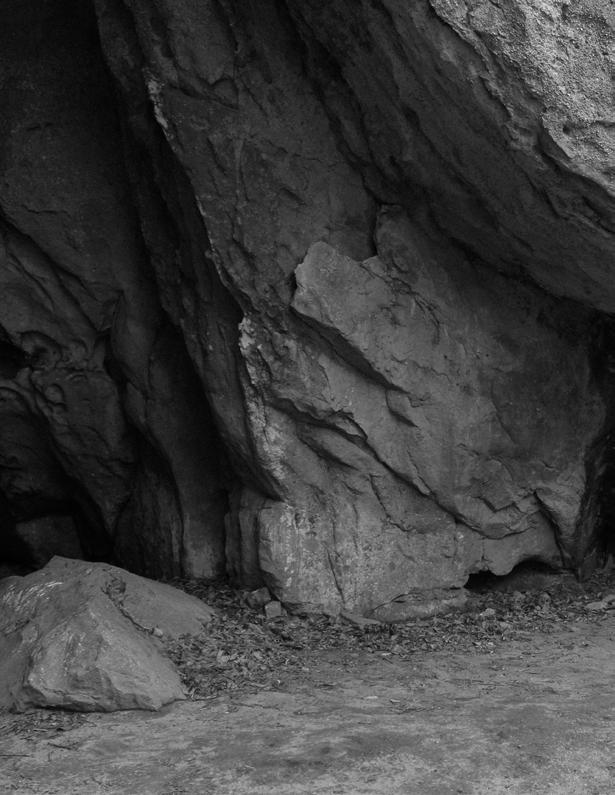
- 18
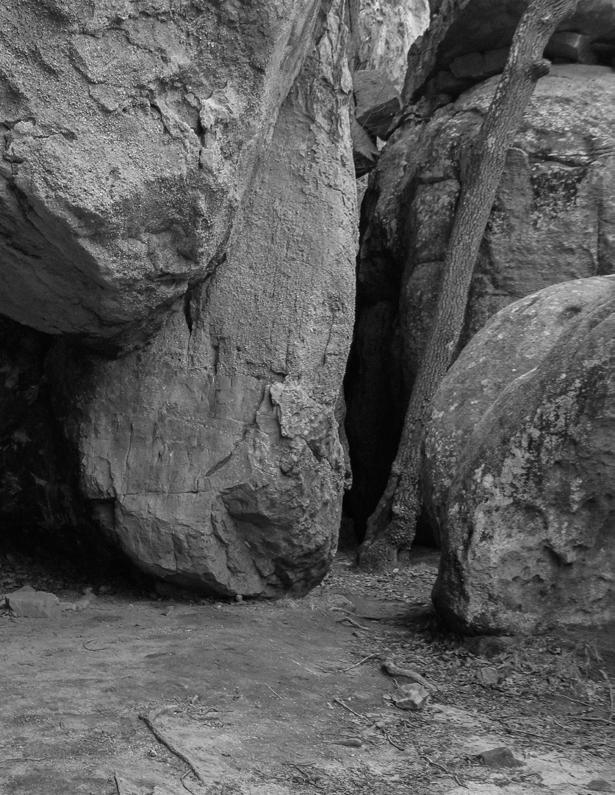
19 - 20 Photography
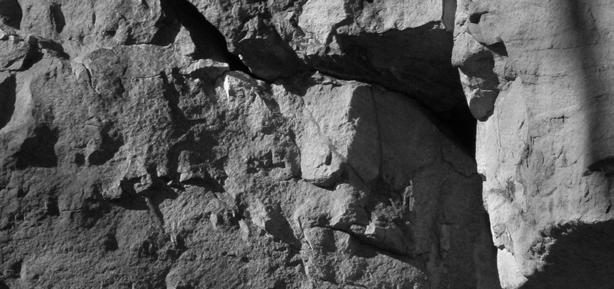




- 18

19 - 20 Photography

Sam McDonald
Athens, GA 30601
mcdonaldcs123@gmail.com
404-386-1278
Resume/LinkedIn-
https://linktr.ee/samcsmcd15
My name is Sam McDonald and I am working towards my bachelor's in Landscape Architecture with a minor in Urban Design at the University of Georgia. I am in my third year of the program and will graduate spring of 2025. I am eager to learn to be successful in my work and to get a realworld application for all that I have worked in the College of Environment and Design. I am interested in becoming a Landscape Architect because I want to push myself to think critically and creatively to design sustainable spaces. I have a great interest in land development and the application of taking my design from the drawing onto the actual site. I am proficient in many different computer design programs, like Autocad, Adobe Suite, Sketchup, Lumion, and GIS. I have a lot of leadership experience in both high
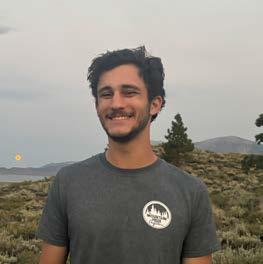
schools through holding a coordinator position in planning service projects in volunteering and also special events for students in many different schools. I also manage around 15 employees in the Outdoor Recreation Department at The University of Georgia. I am in charge of the regular maintenance and safety training at the rock wall in Ramsey Recreation Center. I also have planned competitions for over 150 people with over 20 different sponsors. With this, I am proficient in leading a group of people in large-scale tasks to effectively complete them. I love working hands on and getting out and working in the environment. I also enjoy making great computer graphics to show clients.
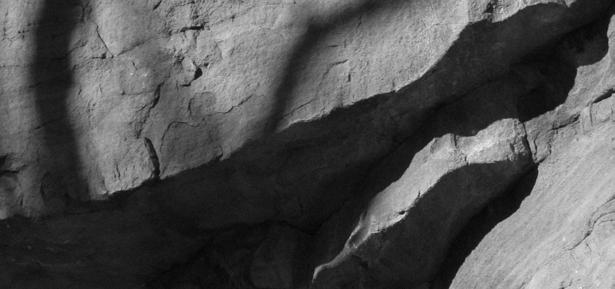
University of Georgia, College of Environment and Design Bachelors in Landscape Architecture
Minor in Urban Design
Class of Spring 2025 | GPA:3.7
Course Experience: Stormwater Management, Design, Hand/Computer Graphics, 3D Renderings, Construction Documents, Horticulture, Sustainability, Land Development Projects: Meigs, GA Lovejoy Park Design Meigs, Pinewoods Library Redesign, Broadacres Community Center Redesign, Braselton Indian Creek Greenway Proposal, Shoal Creek Farms Watershed Study Publication: Revive and Thrive: Gwinnett County GICH Focus Area Report | Published 12/23
Georgia Planning Association Outstanding Student Project Award https://esploro.libs.uga.edu/esploro/outputs/9949605322402959
Cloud Camp Supervisor | The Broadmoor
April 2025-Present
Outdoor Recreation Manager | UGA Recreation Center 2022-2025
Landscape Architecture Intern | Koons Environmental Design April 2024-August 2024
Line Cook | Maepole 2023-2024
Camp Counselor | Camp All-American May 2021-August 2021
Cashier | Village Burger Johns Creek 2015-2020
This project showcases a lot design for infill housing in north Athens, GA. We were tasked of grading the site and redesigning it for an older couple with disabilities. This site has an ADA ramp towards the back of the house with a firepit seating area around a raingarden, and a reading nook in the back of the site.
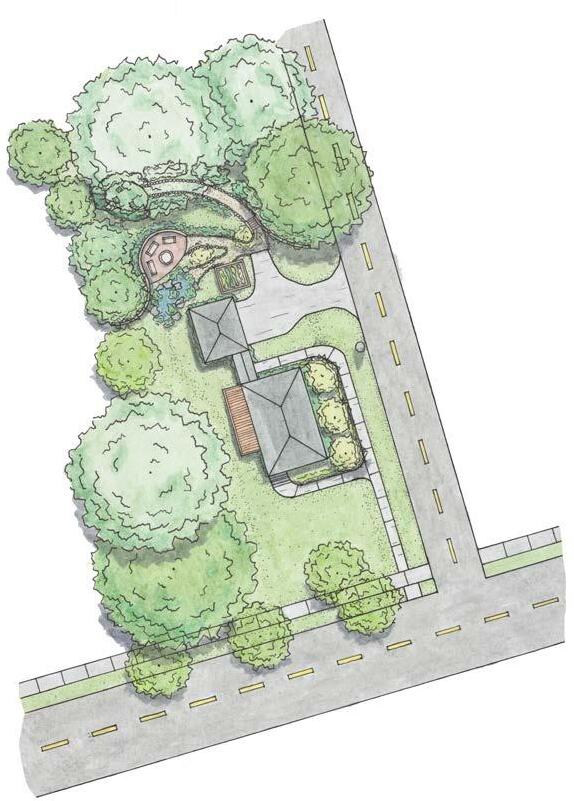
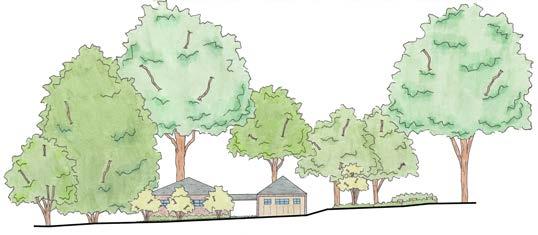
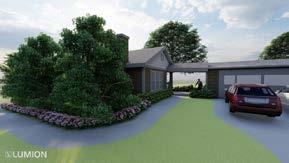
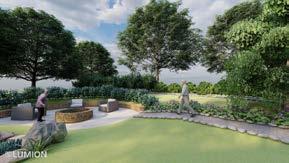
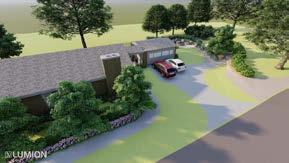
Worked with a local client in Athens, with a backyard renovation around an existing pool. I held periodic meetings with the client to discuss what elements they wanted to see in their yard. This design consists of a new pool house, with a retaining wall poolside patio. The design also features a woodland walk over a running water feature, leading to a private fireplace and hot tub.I was also able to develop a cost estimate, including site preperation, earthwork, plantings, hardscape, and all other furniture and amenities.
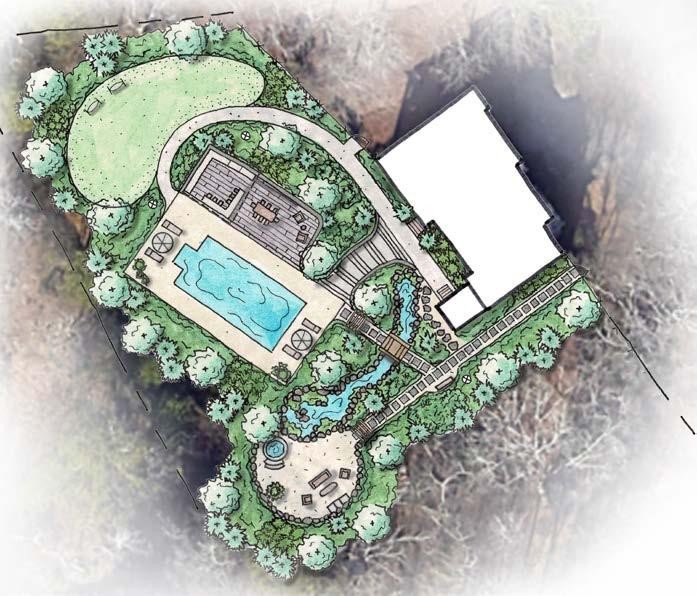

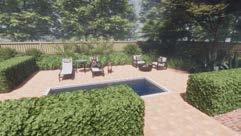
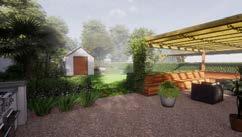
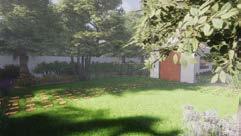
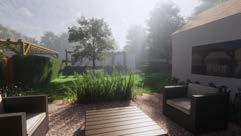
Worked with another client to redesign their backyard with an additional small house, and two seperate spaces for each house. I was able to work with a seperate subcontracter helping to design around the new house.
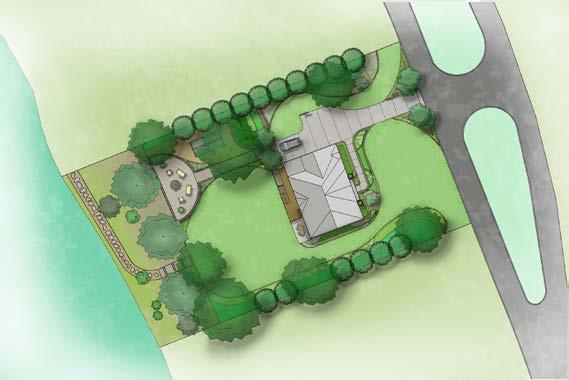

Residential site design with a planting plan with cost estimates.
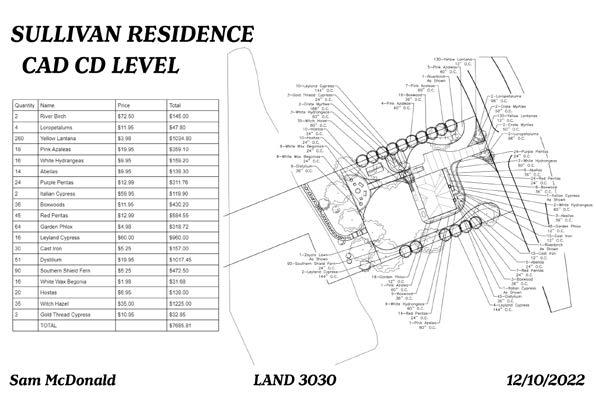
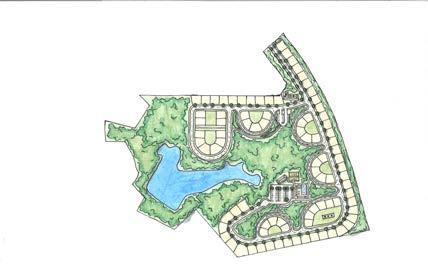
Neighborhood with pocket neighborhoods and affordable housing options. I was able to practice neighborhood design, road alignment, and large scale site grading.
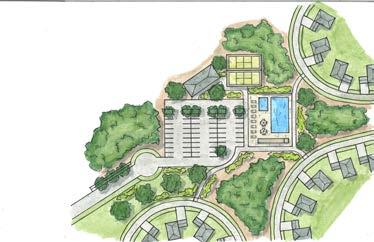
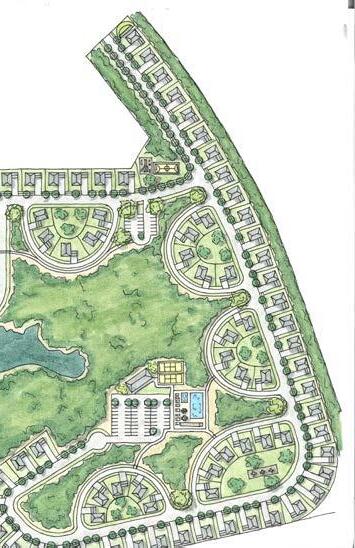
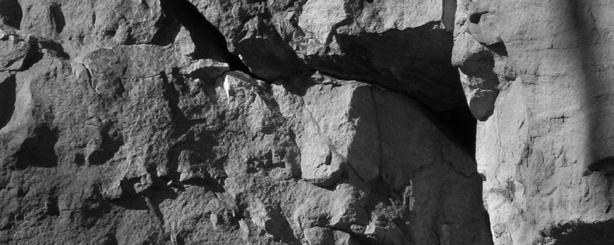
In the Fall 2023 semester, I had the opportunity to work with the director of community development in Gwinnett County, Matt Elder. I analyzed the area by looking at the social capital in the area using Asset Based Community Development. This project then won an award for Outstanding Student Project from the Georgia Planning Association.
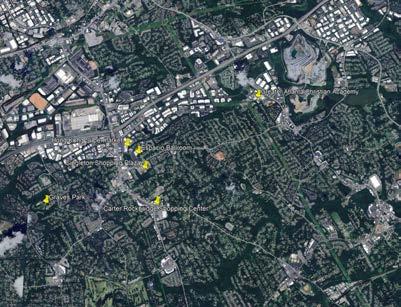
Social capital is the relationships built by the people who live and work in a certain area. Social capital is very important to a society because it allows them access to social benefits through sharing ideas, collaboration, and coming together as a community to better it and themselves.
I completed research on the benefits of having a tree canopy in a parking lot and why we need to rid of the 'sea of parking' that you see in many shopping center parking lots in the Gwinnett Area. I completed demographics on the focus area and found that there is a need for an accessible soccer field, as well as basketball courts in Graves Park due to it being the only park in a near vicinity.
The proposals I gave to the county included a new tree planting in a few empty parking lots in the focus area, implementation of new soccer field equipment and a new basketball court in Graves Park, and work with Greater Atlanta Christian Academy through the use of their fields in the off-season of their specific sports.
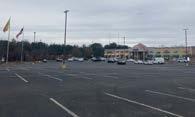
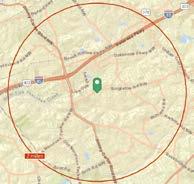
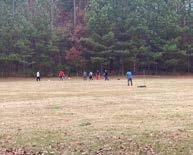
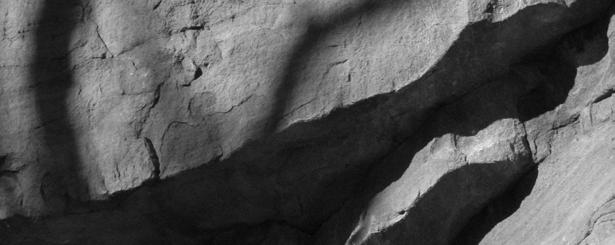
For the parking lot tree canopies, there are a number of future advantages that come from having a tree canopy over your parking lots. Here below, we see the three parking lots that were studied and an AIgenerated parking lot planting plan using Testfit, which has an adequate amount of tree cover on each of the sites. The images below show, Hong Kong Supermarket, Espacio Ballroom Parking Lot, Rockbridge Shopping Center.
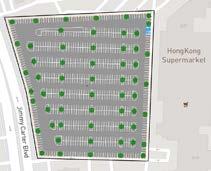
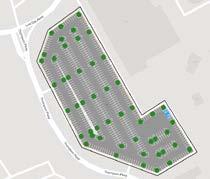
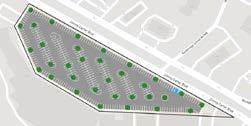
For Graves Park, the implementation of an artificial turf soccer field would be beneficial with it being the only publicuse soccer field in the near area. The use of the large field to the right of the soccer field could be used as a sort of multi-use field with the equipment to play soccer, football, and other field-based sports. Also with the high number of people in the focus area that participate in basketball, seeing the addition of some courts in the park would be very beneficial in reaching a new group of people.
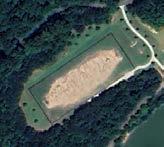




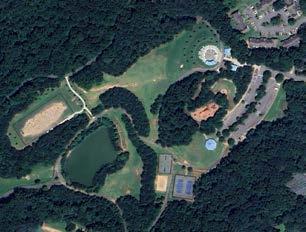
I had the opportunity to design a future greenway in Braselton Georgia. I designed a future connection map to connect to areas around Braselton and Hoschton. I designed around potential sustainable routes moving parralel to Indian Creek. From left to right, I developed two different designs for the entrance of the greenway, to the historic Davis house, then finally to a park to the far right. These designes consist of different passive and active recreation elements.
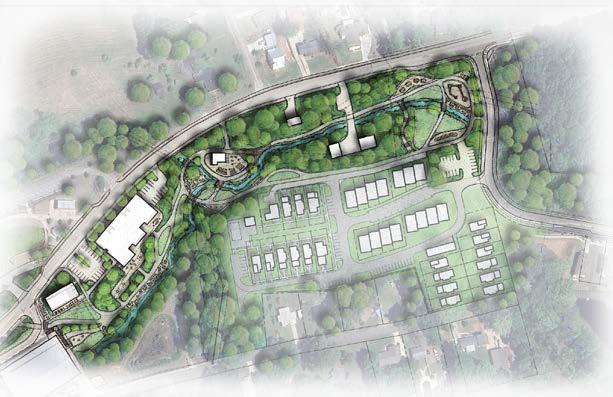
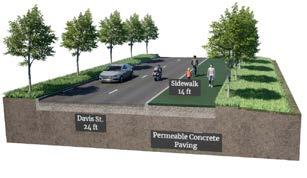
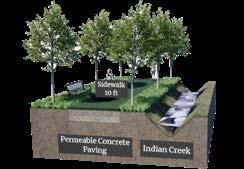
Entrance
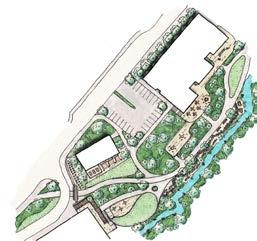
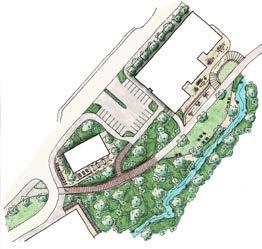
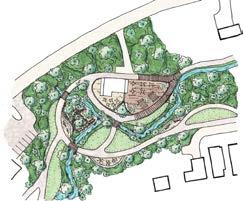

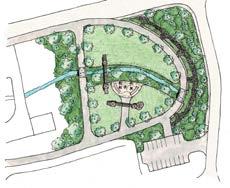
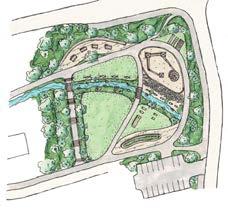
Educational Design proposal for the Connection of Moccasin Creek State Park to the Hemlock Falls Trailhead on Lake Burton in the Blue Ridge Mountains of Georgia.
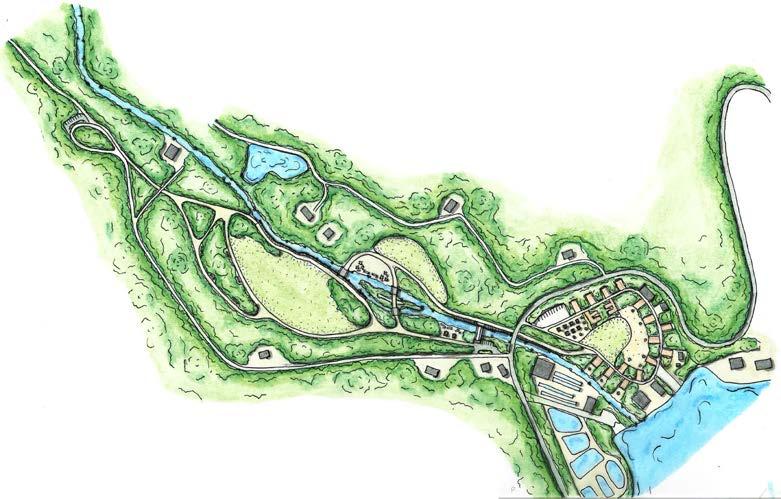
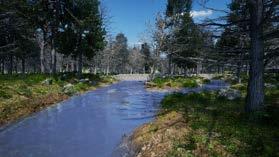
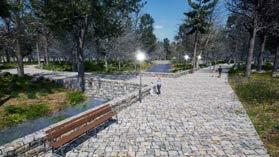
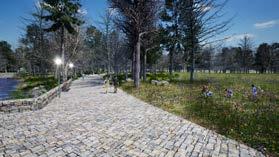
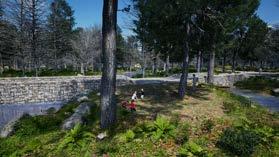
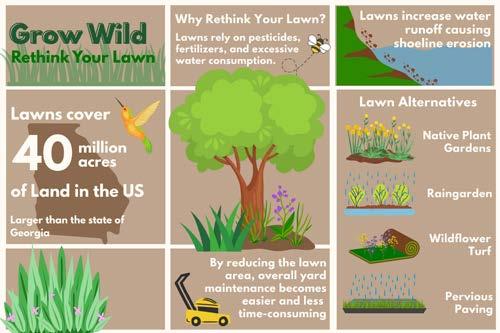
Example plaques that will be situated around the park educating homeowners around bodies of water on how to properly take care of their stream bank to ensure that sediment is held in place and harmful pollutants are filtered out.
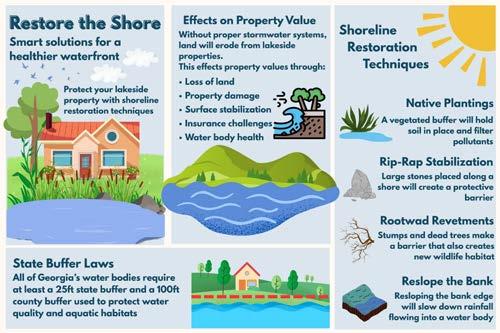
and possible movies, live that read. love to garden.
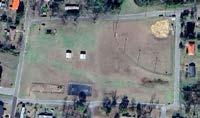
process due to the entertainment and possible movies, live that read. that love to garden.
of activities increased community’s counties, to bonds and

Activities People Participate In
Principles:
and Patterns design process due to the exercise. entertainment and possible enjoyed movies, live those that read. range people that love to garden.

I had the opportunity to work on the new Lovejoy park design process in Meigs, GA. Here shows my design process leading up to my final design below. I was able to complete case studies, demographic analysis, and have face to face input on my design process.

variety of activities
fostering increased community’s counties, to community bonds and
Spending Patterns (millions)
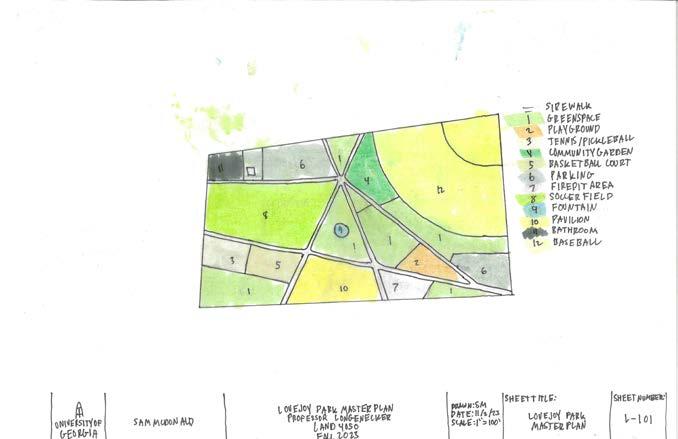

- A well-designed space that has an interesting geometric form while also providing adequate traffic flow and circulation.

- All amenities will have a naturalistic aesthetic with a cohesive color palette for all of the construction materials utilized.
- A site programmed with the intention of providing various community events, like youth sports leagues, around the park.
- Amenities with a diverse age demographic to increase park usage.


- Multiple lighting structures, shaded walks, and accessible seating in order to create a safe environment for every member of the community.
Activities People Participate In
- A well-designed space that has an interesting geometric form while also providing adequate traffic flow and circulation.
- All amenities will have a naturalistic aesthetic with a cohesive color palette for all of the construction materials utilized.
Activities People Participate In
- A site programmed with the intention of providing various community events, like youth sports leagues, around the park.
- Amenities with a diverse age demographic to increase park usage.
- Multiple lighting structures, shaded walks, and accessible seating in order to create a safe environment for every member of the community.

The process used to create the start with a central point and geometric forms revolving around draw irregular tangents intersecting the main programmed spaces. the process sketch with some parking and soccer field. Another was to take the pavilion to the to the six way intersection at
The process used to create the final design start with a central point and to design geometric forms revolving around that draw irregular tangents intersecting the main programmed spaces. The final the process sketch with some slight changes parking and soccer field. Another change was to take the pavilion to the center to the six way intersection at the top
variety of activities fostering increased the community’s
- A well-designed space that has an interesting geometric form while also providing adequate traffic flow and circulation.
- All amenities will have a naturalistic aesthetic with a cohesive color palette for all of the construction materials utilized.
- A site programmed with the intention of providing various community events, like youth sports leagues, around the park.
The process used to create the final start with a central point and to geometric forms revolving around draw irregular tangents intersecting the main programmed spaces. The the process sketch with some slight
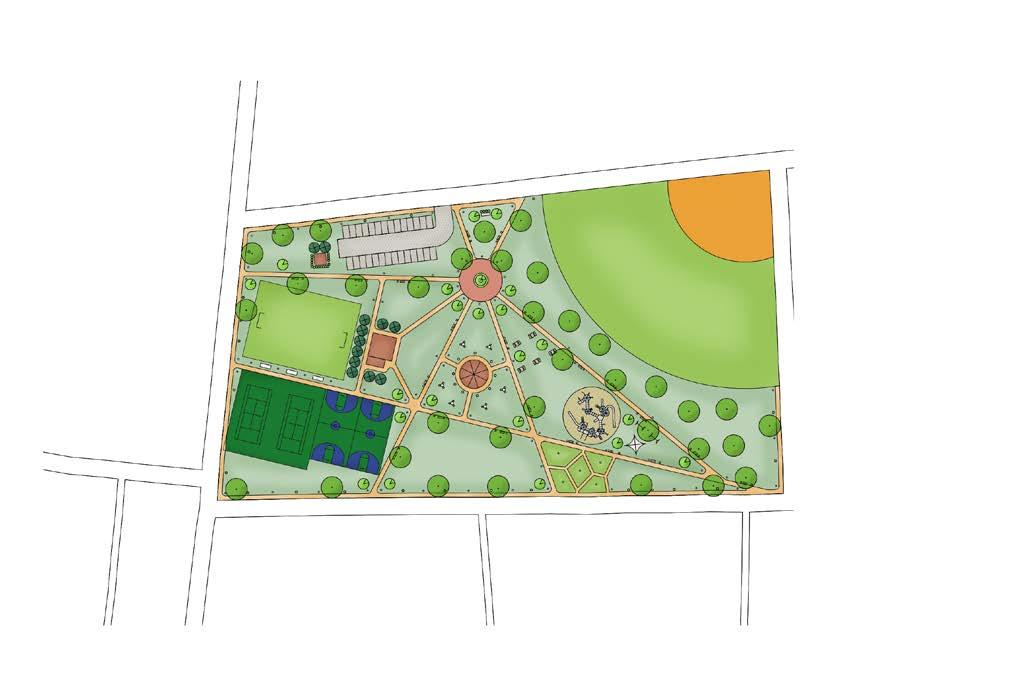
Here is a plan showing the courtyard at Payne Hall on the University of Georgia campus. This plan shows a hardscape plan that creates some interesting organic forms. It also shows plantings that help to create a sense of place that is intriguing to students wanting a nice place to study outside.
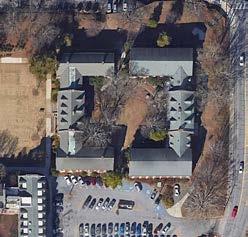
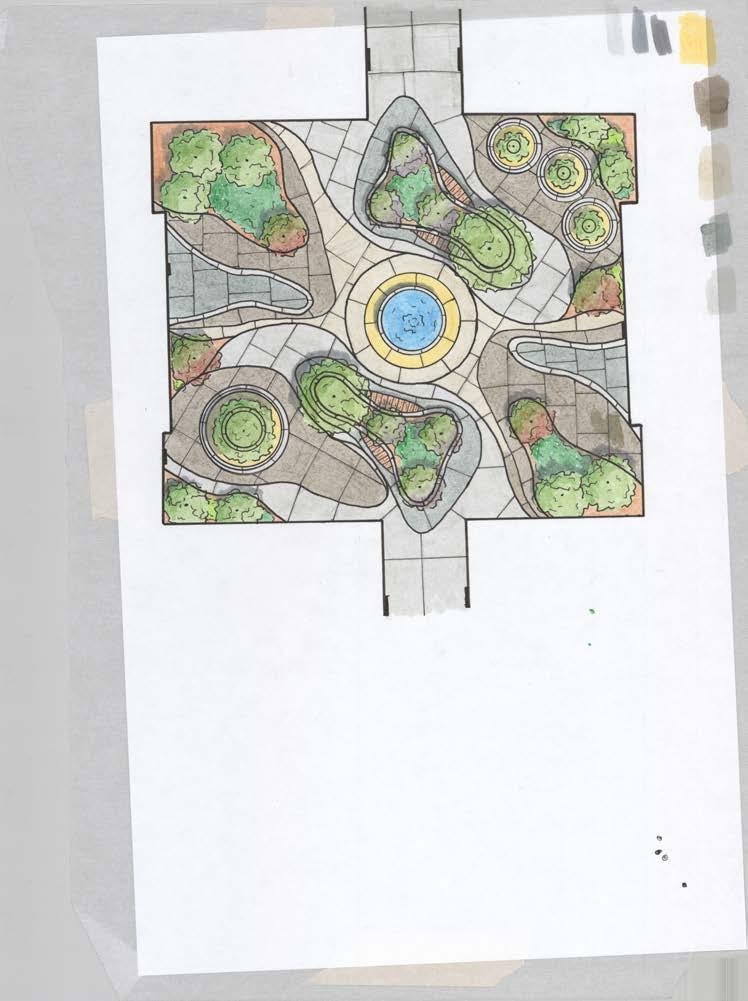
Proposed design for Georgia Square Mall turning it into a high-end residential lot centralized around a large water feature. This design shows high rise apartments, townhomes, and cottage courts.
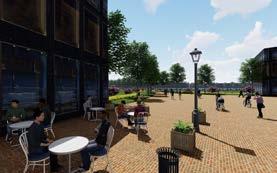
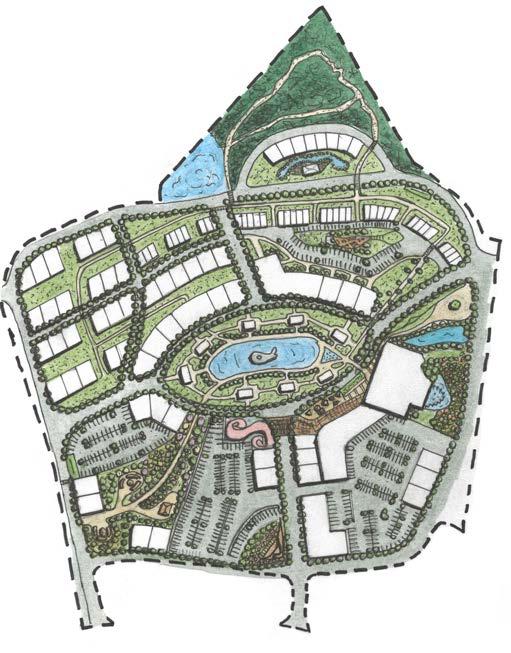
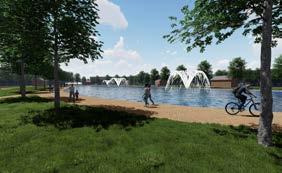
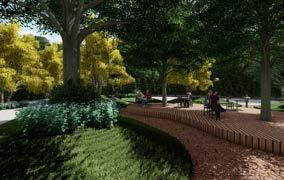
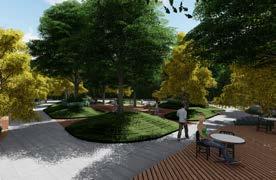
A redesign that I did earlier on in my program shows a new organic take on Denmark Hall on UGA's north campus.
