SAMIYA M FAGUN
 The Bernard and Anne Spitzer School of Architecture BA | 2022
The Bernard and Anne Spitzer School of Architecture BA | 2022

 The Bernard and Anne Spitzer School of Architecture BA | 2022
The Bernard and Anne Spitzer School of Architecture BA | 2022
Resourceful and dedicated architecture graduate with excellent software and fabrication skills. Strong organizational abilities with proven successes managing multiple academic projects and volunteering events. Also a dedicated Visual Artist with a decorated background in a variety of artistic mediums.
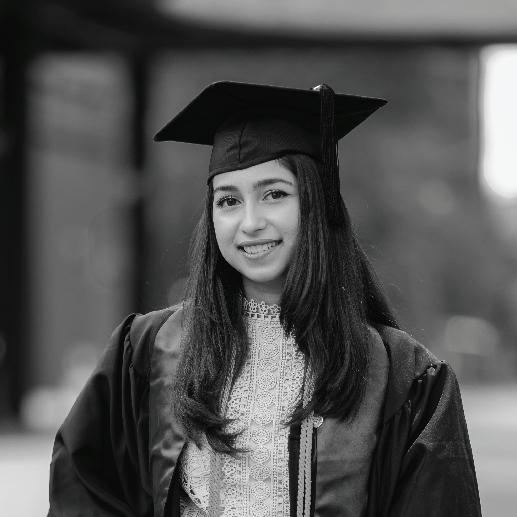
/samiya m onzu r /samiya. m .fagun
/samiyaf a gu n
August 2016 — May 2022
Bachelor of Architecture | City College Of NY, New York
Major in Architecture, Minor in Art
Cumulative GPA: 3.45/4.0 | Dean’s List: 2017- 2022 President, Bangladesh Student Association
September 2012 — June 2016
High School Diploma | Newtown High School, New York
Advanced Regents Diploma
Cumulative GPA: 3.2/4.0 | Honor Roll: 2012- 16 Leader, Key Club Internationals
Jan 2022 — May 2022
Teaching Assistant | City College of NY, New York
Assisted faculty with studio instruction, records, materials and projects. Led discussion sections with students during office hours.
June 2021 — December 2021
June 2019 — August 2019
Architectural Intern | Beau Property Management, New York
Worked on brainstorming residential designs for the NYC area and had real-life, hands-on experience designing real estate developments
Intern | Aim High Leadership Center, New York
Assisted renovating the space and dealt with interior design factors, such as space planning, layout, and utilization of the furniture and accessories based on their needs and requests
June 2018 — August 2018
Office Clerk | Mac Panther Agency, New York
Maintained and organized tax files and W2 forms. Operated office equipments such as photocopiers, scanners, fax machine
ACHIEVEMENTS
April 2016
2012 — 2016
2016 — 2022
Congressional District Art Recognition Award winner, Washington, D.C.
Art Connection Award winner, New York
NYC Merit Scholarship, New York
COMPUTER SKILLS
CAD/ BIM ADOBE CC
Rhino 3D | Revit | Autocad | Grasshopper Illustrator | Photoshop | Indesign | After Affects | Lightroom | Premiere pro
V-ray | Lumion | Enscape
Word | Power Point | Excel
Sap 2000 | Arc Gis | Sefaira
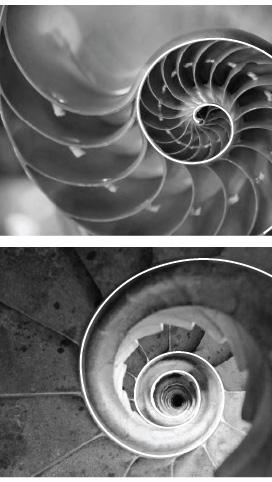
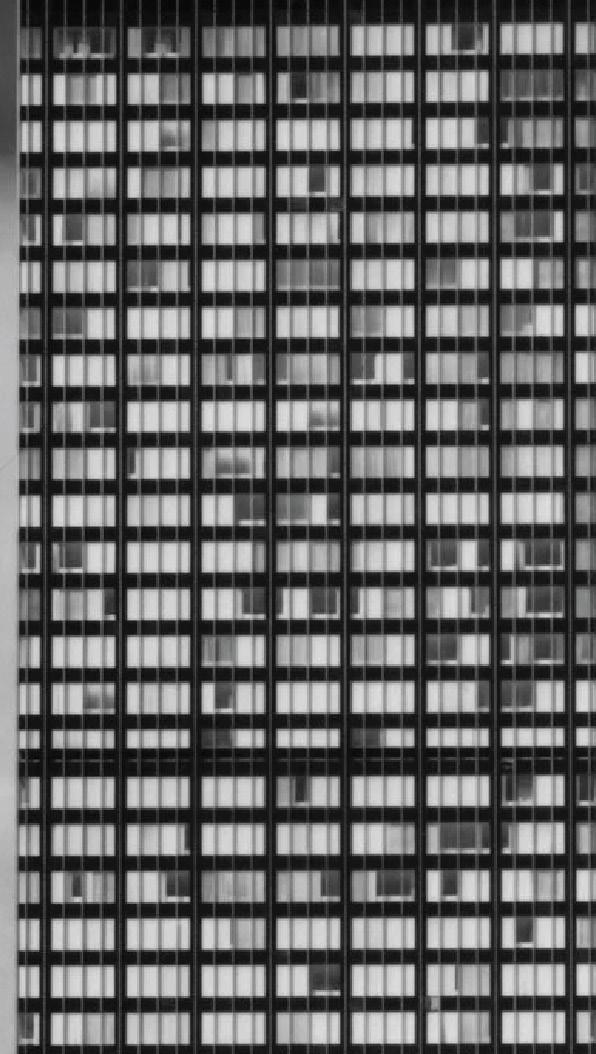
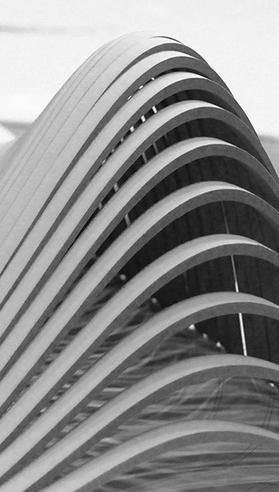
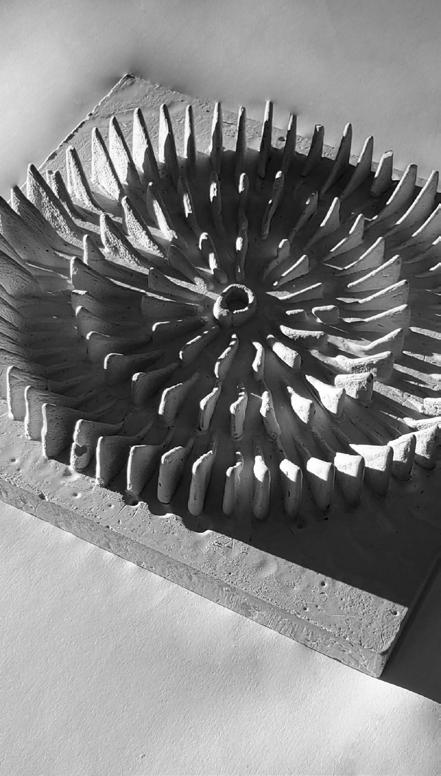
AQUATIC CENTER
The design of this indoor swimming pool was heavily influenced by one’s experience with the water and it’s complex ripple affects while swimming. It embraces the flow of the water to give the audience a surreal feeling of being under the water.
“
“
Nothing is art if it does not come from nature
- Antoni Gaudi DESIGN STUDIO | SPRING 2020 PROF. SUZANE WINES INDOOR SWIMMING POOL EAST HARLEM, NY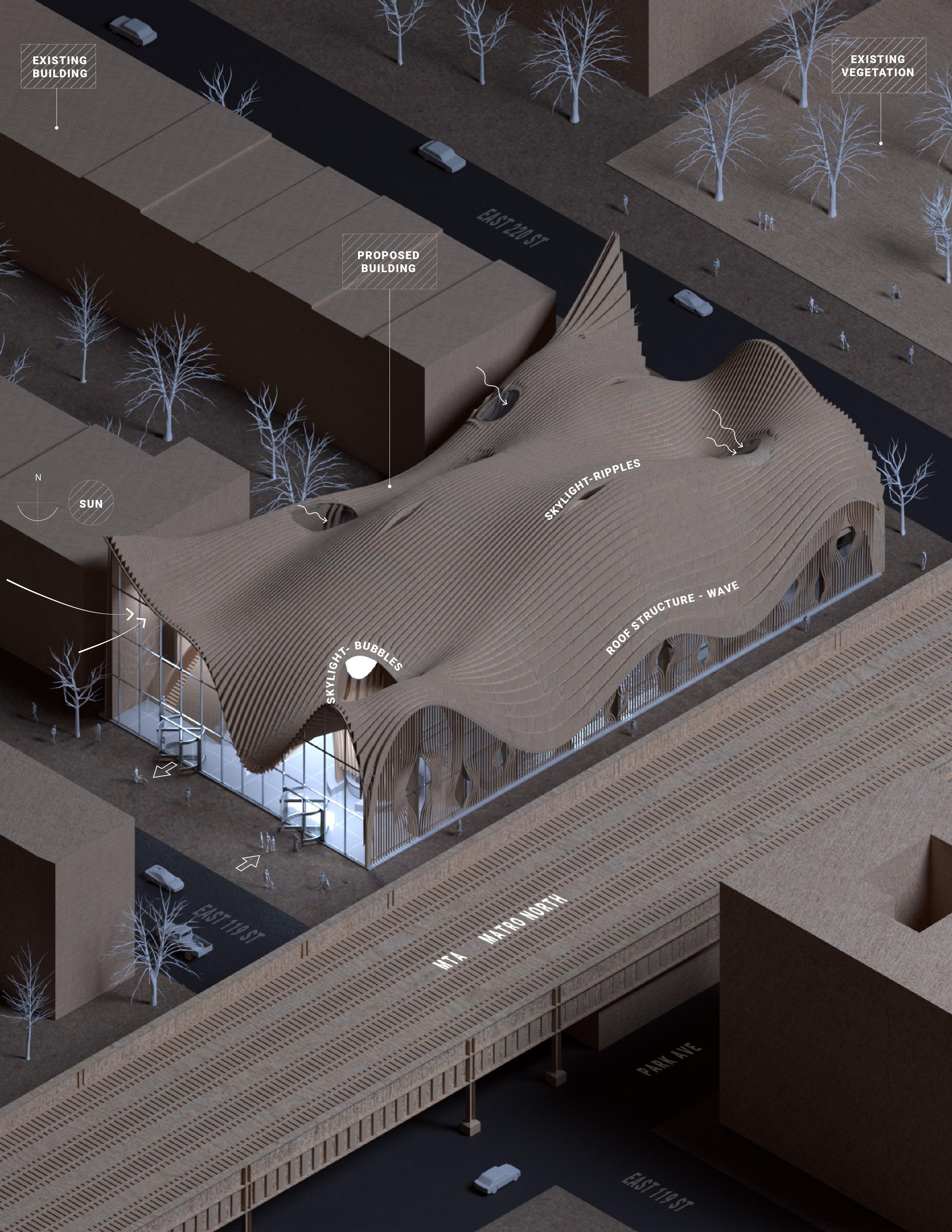
Swimming Study | Butterfly Stroke
SWIMMING STUDY
I began this project by studying the butterfly stroke’s motion and its impact on the water. I carefully observed how the water responded to each motion. The wave, bubbles, and their ripple effects serve as the primary inspiration for my work.
I started experimenting with forms that mimicked water in order to enhance the sensation of being underwater. I experimented with bending, folding, and stacking techniques on my conceptual models to determine which one best captured the waves of the water.
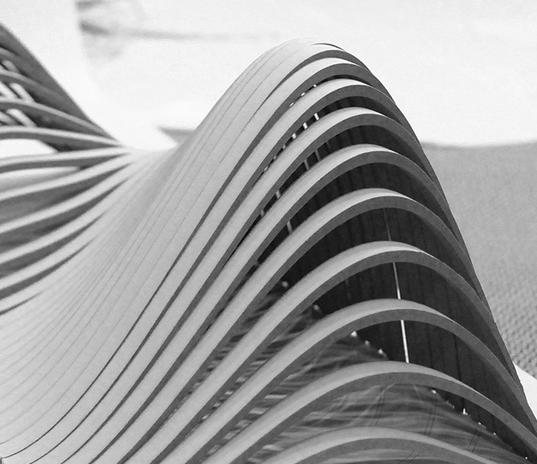
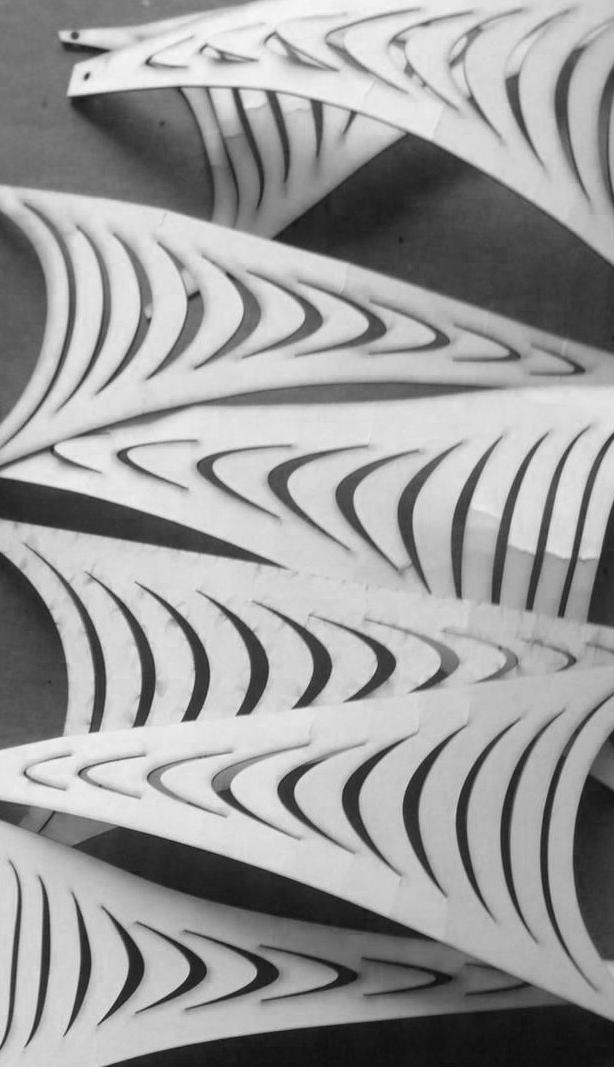
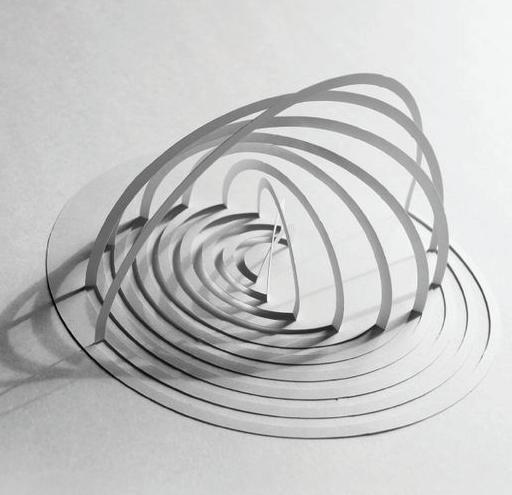

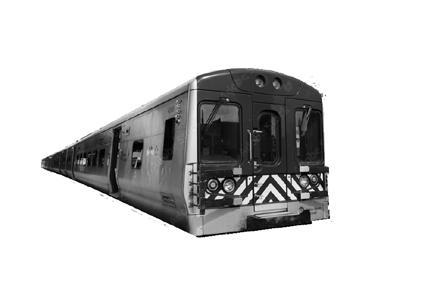
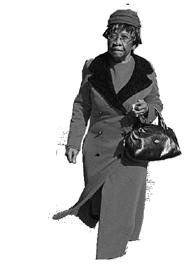


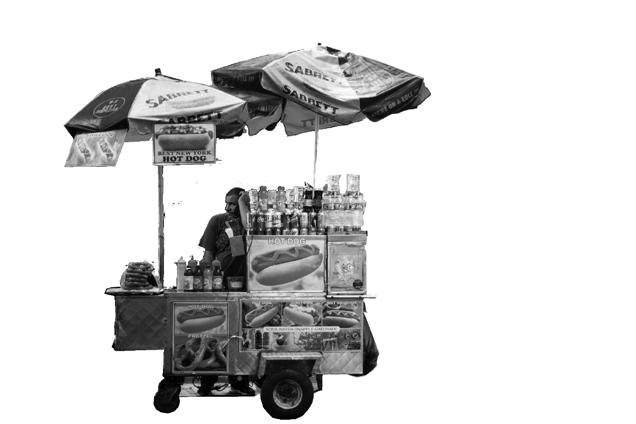
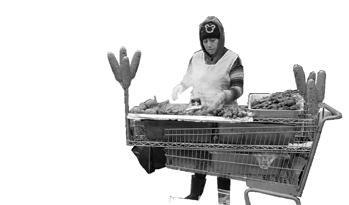
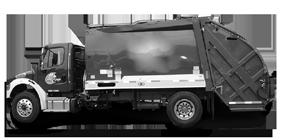






SKYLIGHTS GLULAM WOOD ROOF MEMBRANE WITH SHEATHING AND INSULATION WOOD BEAM
SKYLIGHTS GLULAM WOOD ROOF MEMBRANE WITH SHEATHING AND INSULATION WOOD BEAM
WOOD GIRDERS
WOOD GIRDERS
MULLIONS
GLASS FACADE WOOD RAIN-SCREEN CONCRETE FOOTING CONCRETE FLOOR
CONCRETE FOOTING CONCRETE FLOOR
BASEMENT FOUNDATION WALL
BASEMENT FOUNDATION WALL
COLUMN
COLUMN
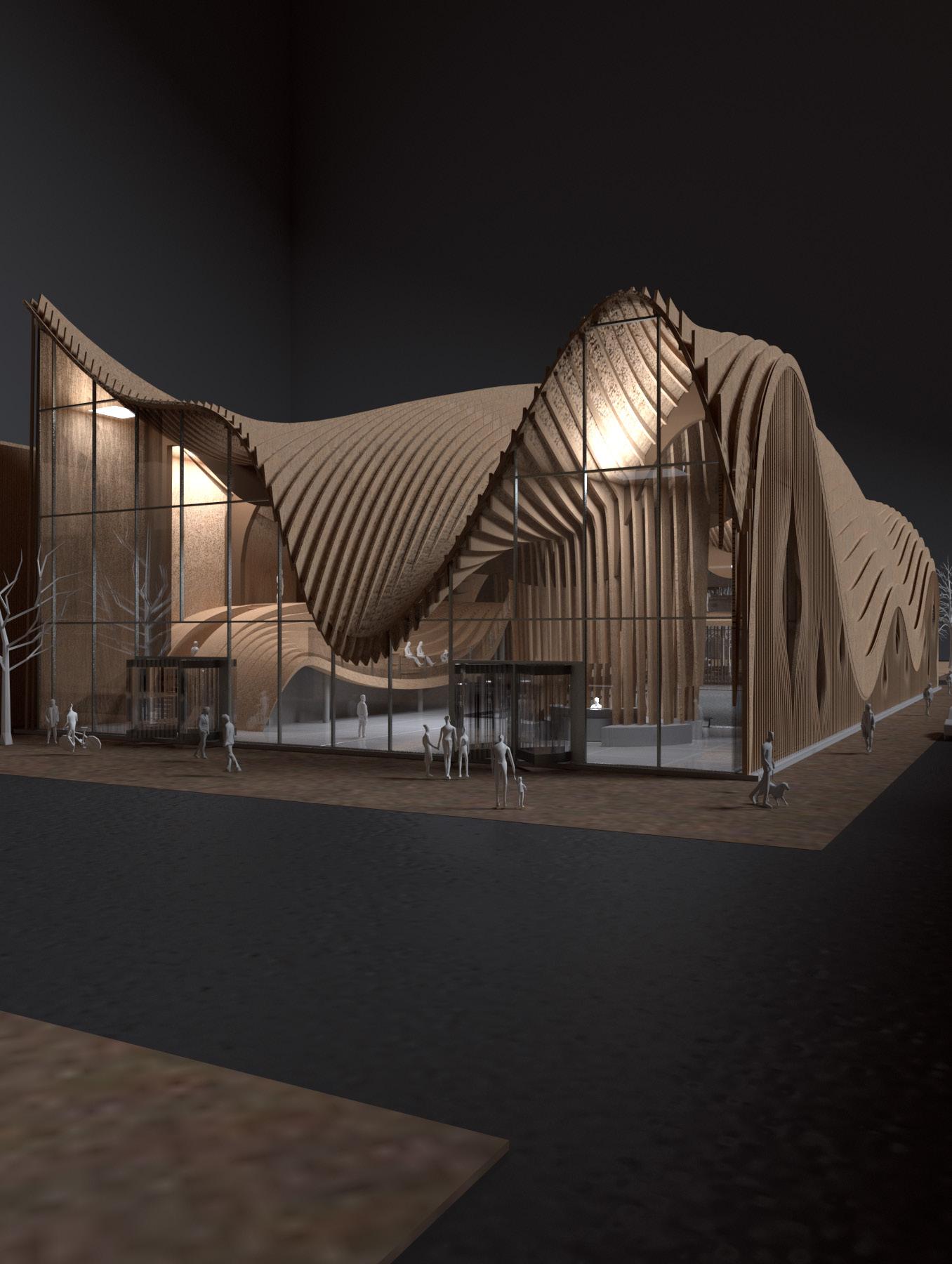
BIOPHILIA IN UNTERMYER GARDEN
UNTERMYER
As humans we crave a connection to our natural world. However, poorly conceived design in urban areas divides us from our wildernesses and has contributed to seeing nature as something isolated from us.
How can we eliminate the separation we have crafted through our isolating designs and create a more direct connection with our natural environment?
In this project, I intended to design series of spaces in Untermeyer Garden that will
• Foster a new bond with nature by enhancing the way we experience natural elements such as -sunlight, wind, water, and earth
• Heighten the sense of appreciation of nature by incorporating sensory experience (touch, smell, sight, hearing) as a tool.
• Organize human experience of the landscape, frame opportunities for interacting with nature, mediates and carefully superimpose smallness against the vastness.
DESIGN STUDIO | FALL2021 PROF. JULIE NELSON INTERVENTIONS GARDEN, YONKERSA space that acts as a system that collects rainwater and reserve it in a reservoir for later harvest around the garden. The collected water on the roof streams through small opening of the bamboo to amplify the sound of rain fall inside. The rain effect is intended to encourage the visitor to reflect on their relationship with rain. This space not only reserve rainwater for harvesting but also create a meditative space for the visitors and allows them to closely interact with water.
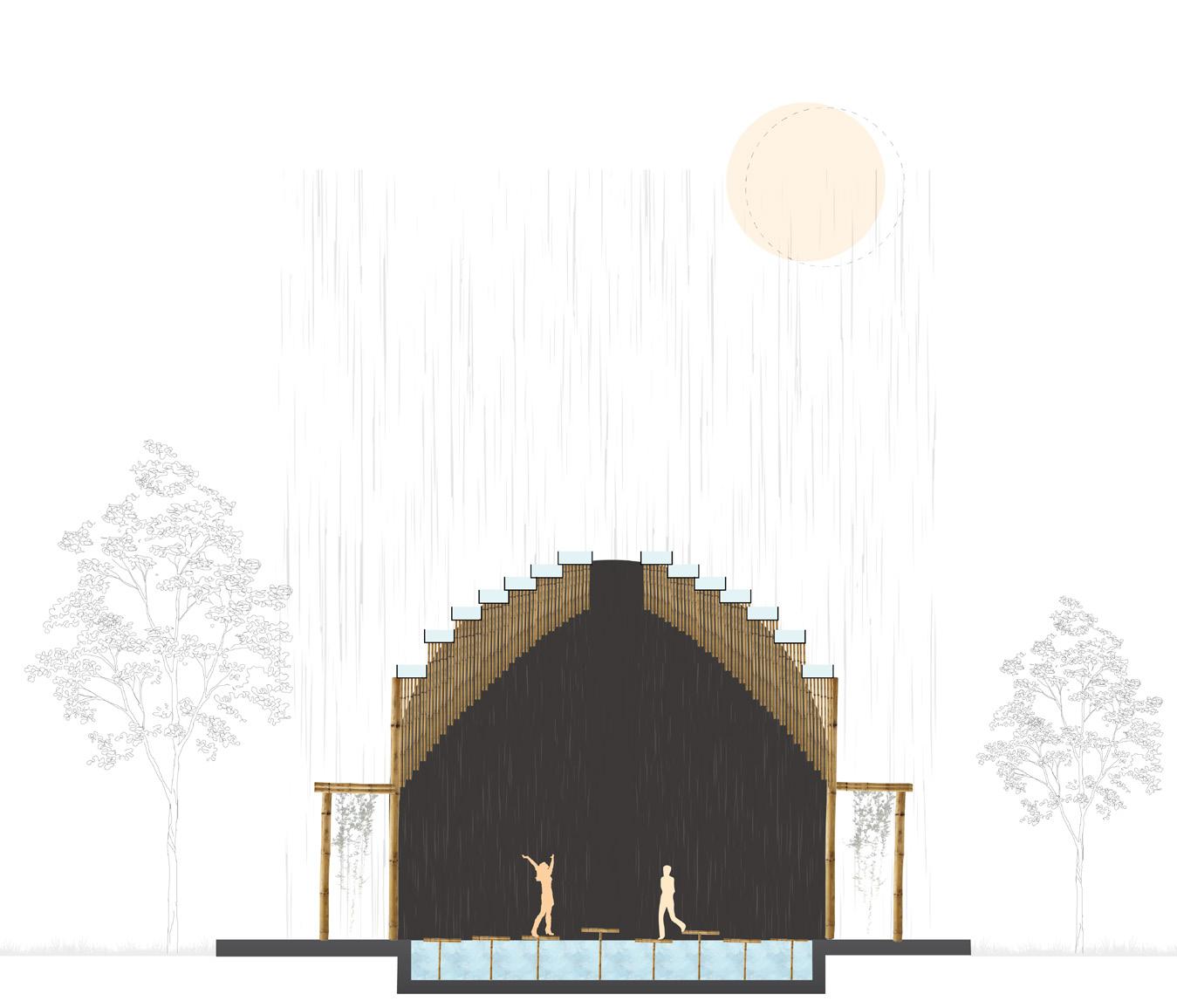
Senses – Sound: Rainfall on the roof
Touch: Rainwater, Bamboo, Plants
Sight: Rainfall, Greeneries
Smell: Plants, Bamboo
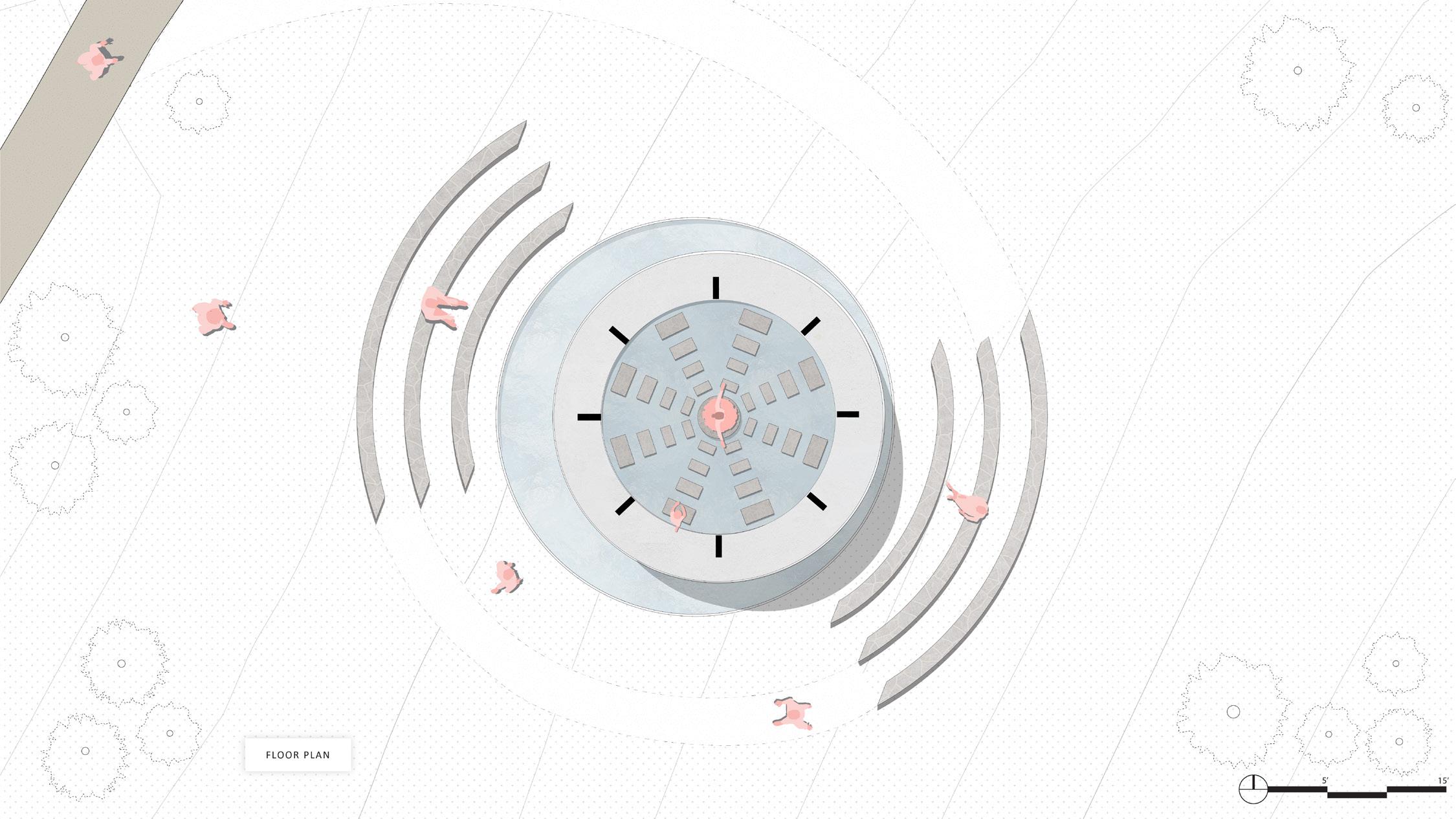
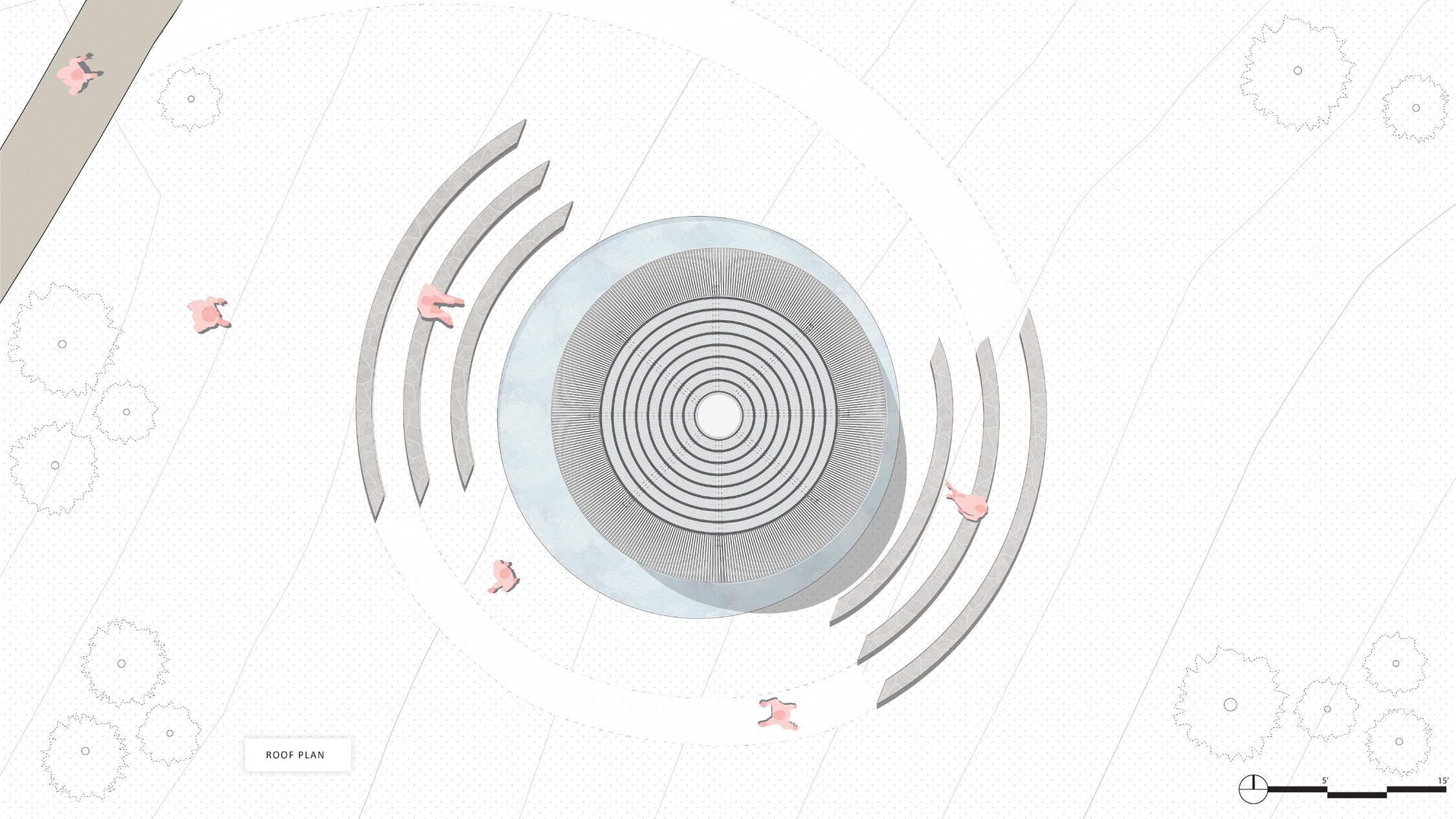
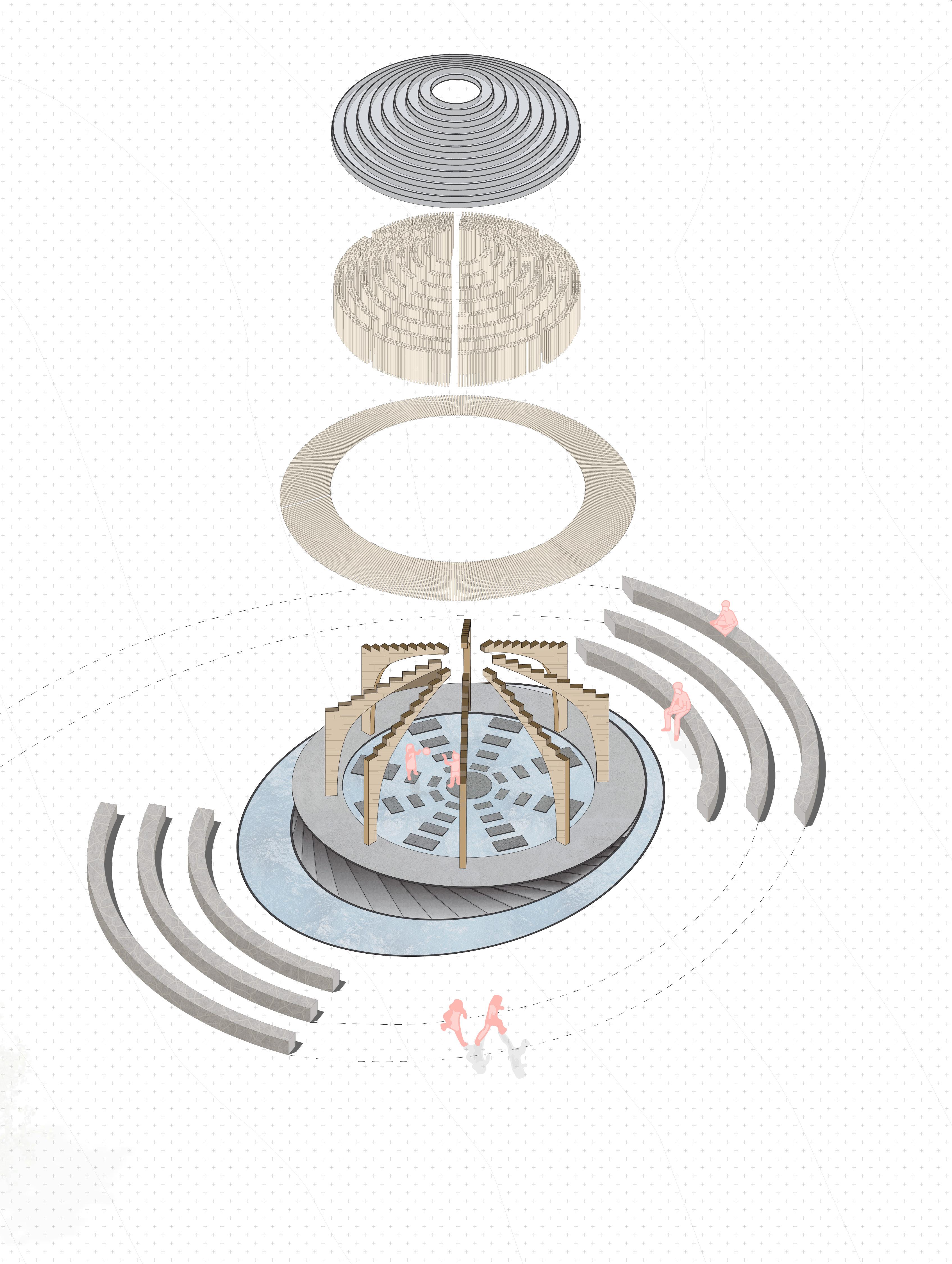
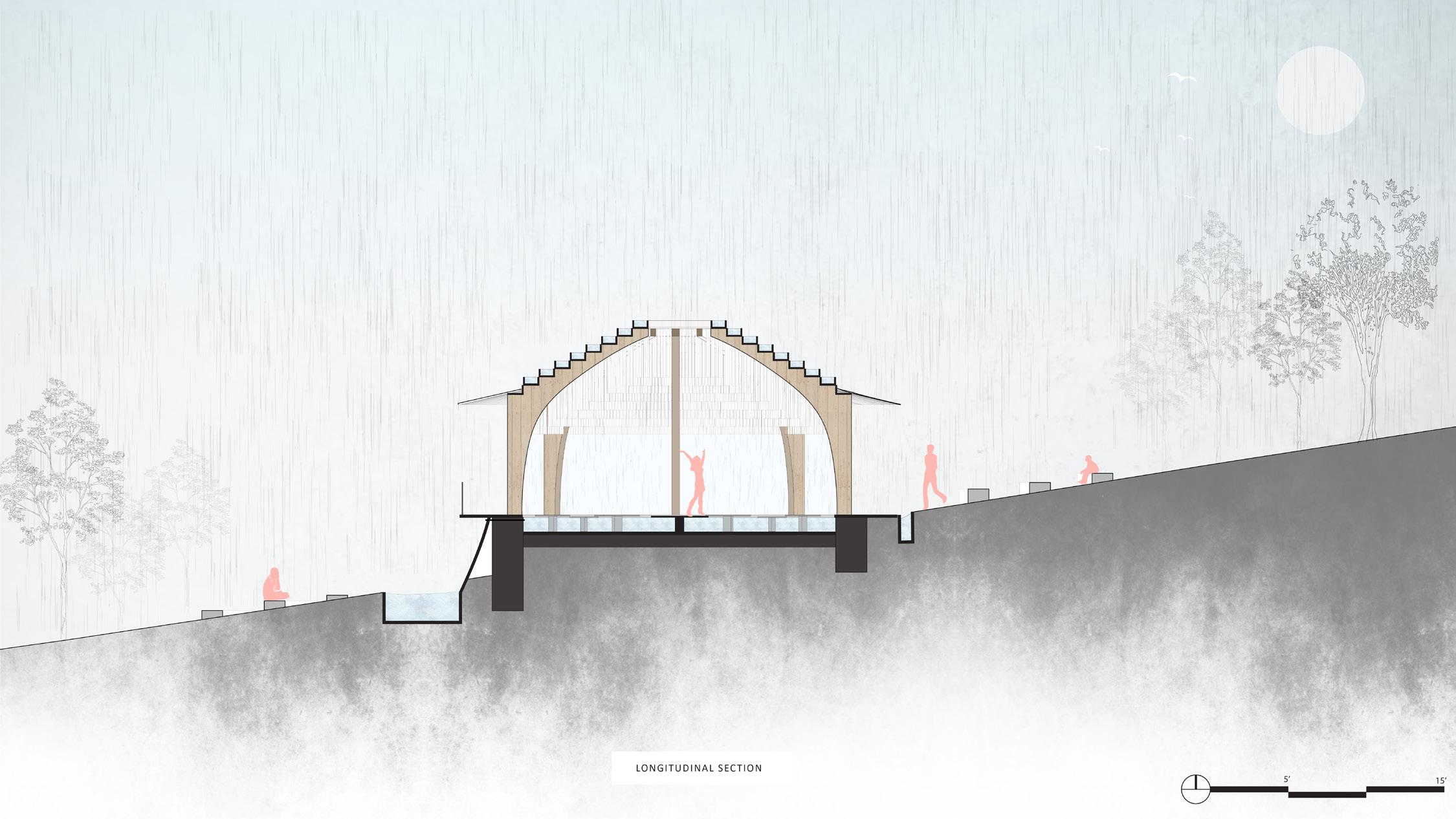
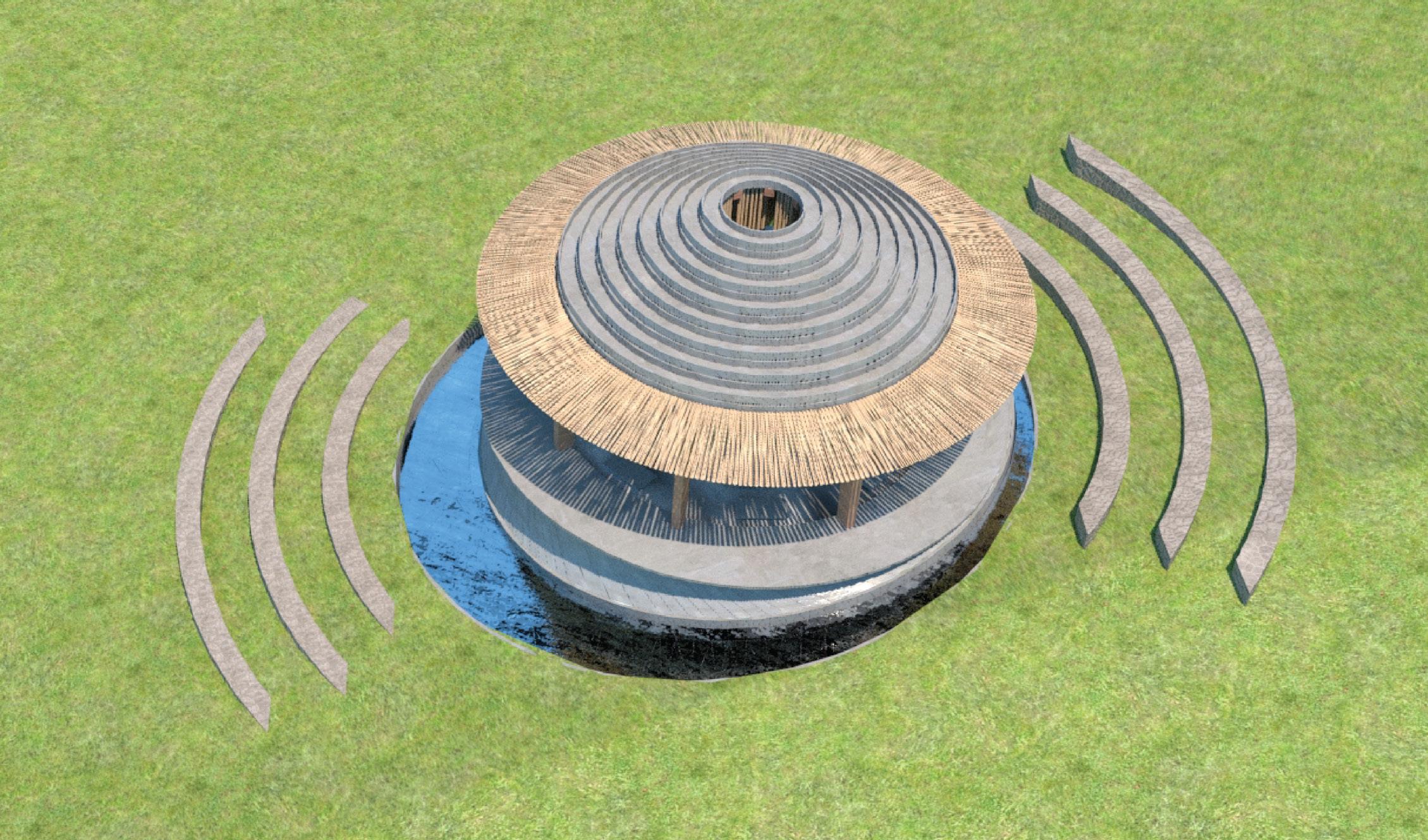
A space that acts as a nature’s air conditioner which catches the wind and directs it downwards to bring a cool breeze into the space. It allows visitors to take refuge from the sun inside the tower when needed. This proposal aims to offer a standpoint where architecture can be considered neither as mere utility nor pure ornament, but as a synthesis that has the potential to instrumentalize both.
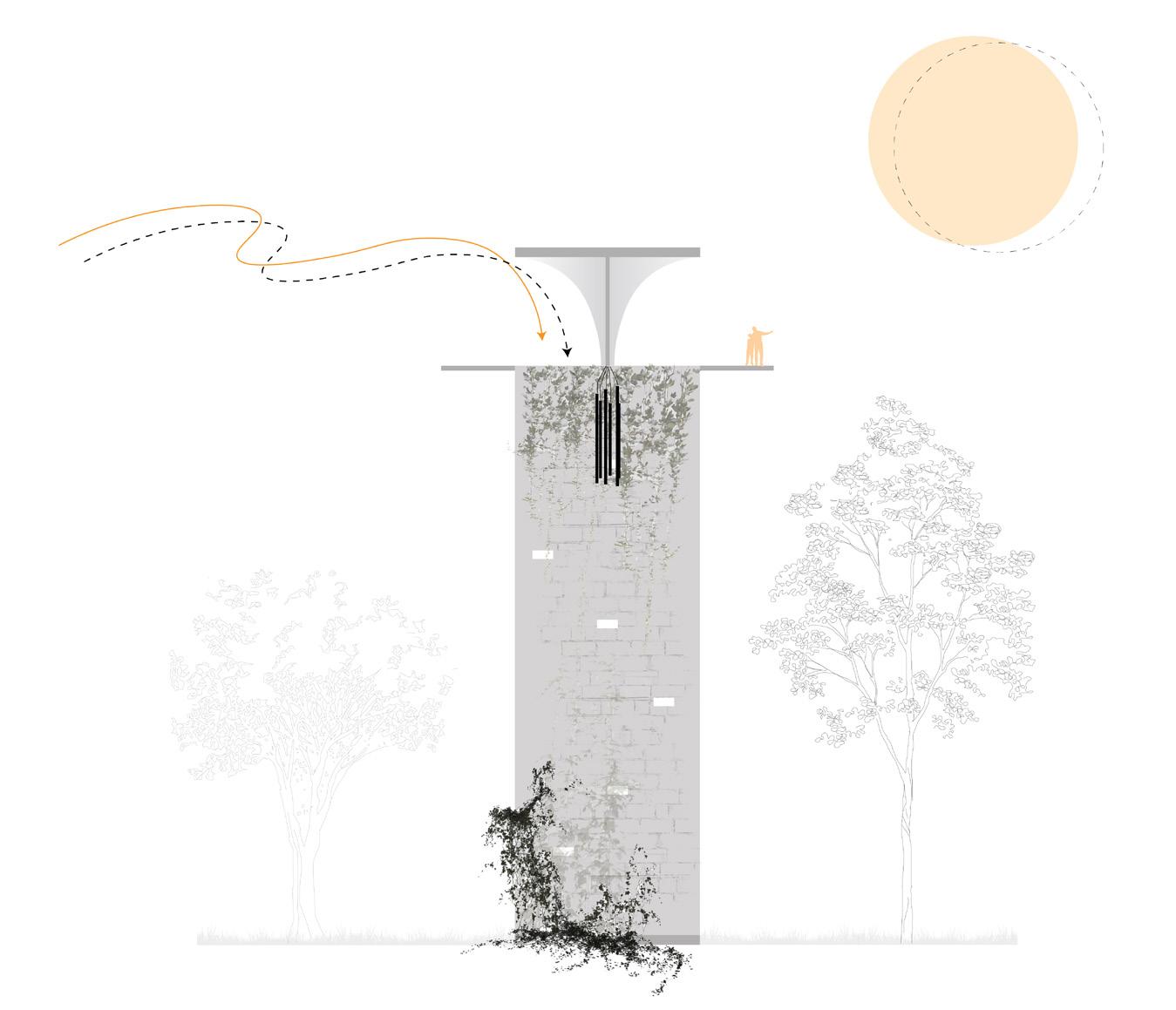
Senses – Sound: The wind chimes, foliage
Touch: wood
Sight: Observatory deck, wind animated panels
Smell: Plants
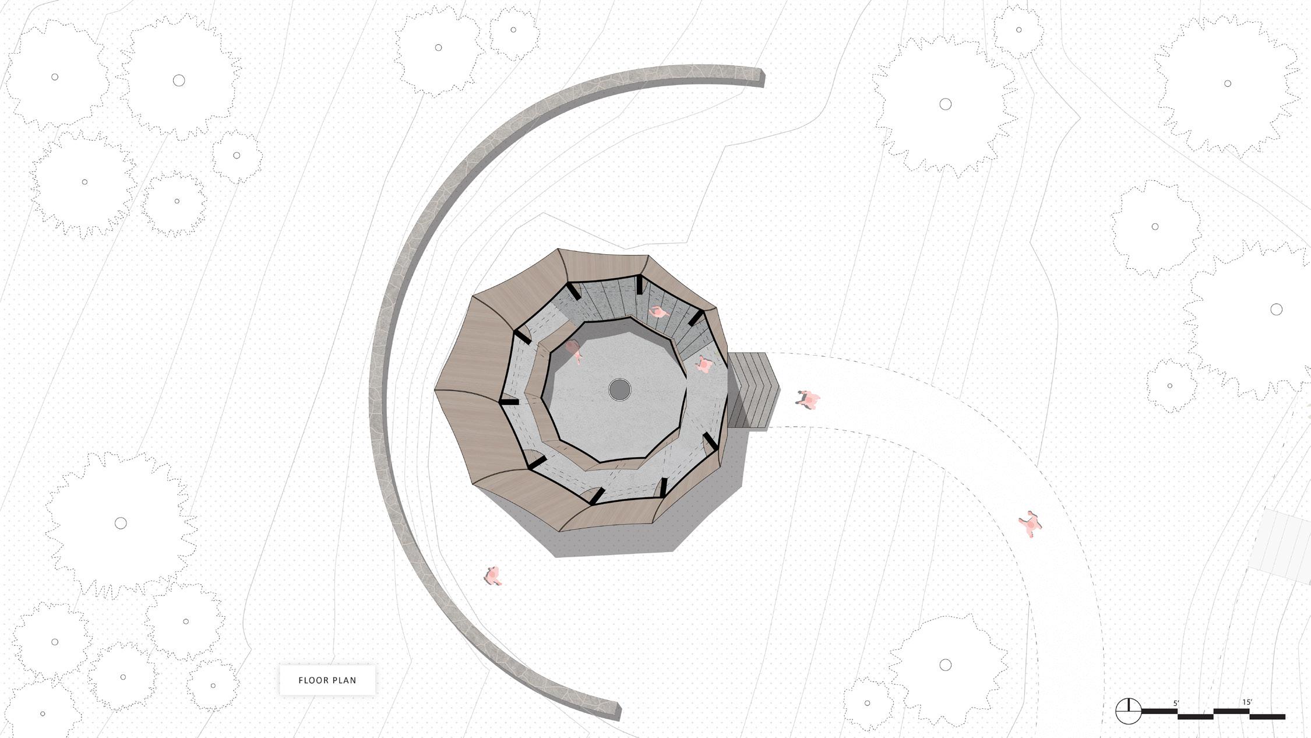
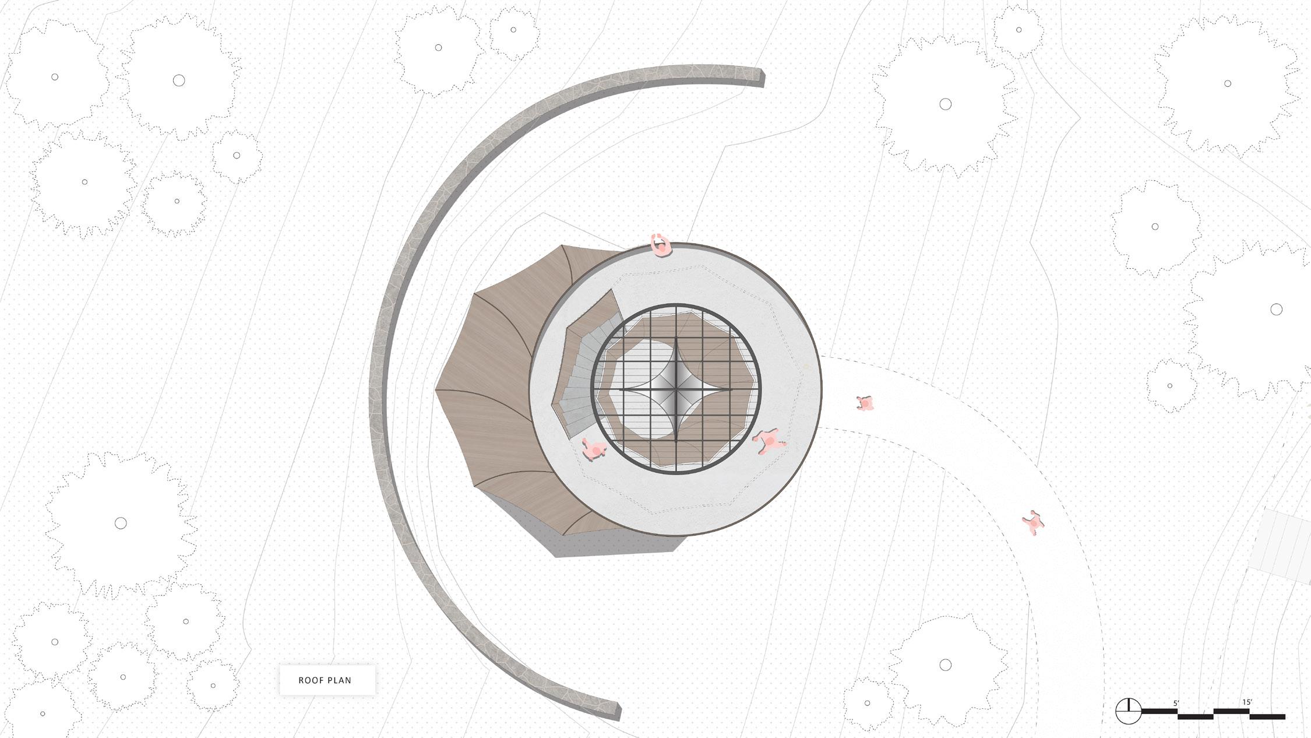
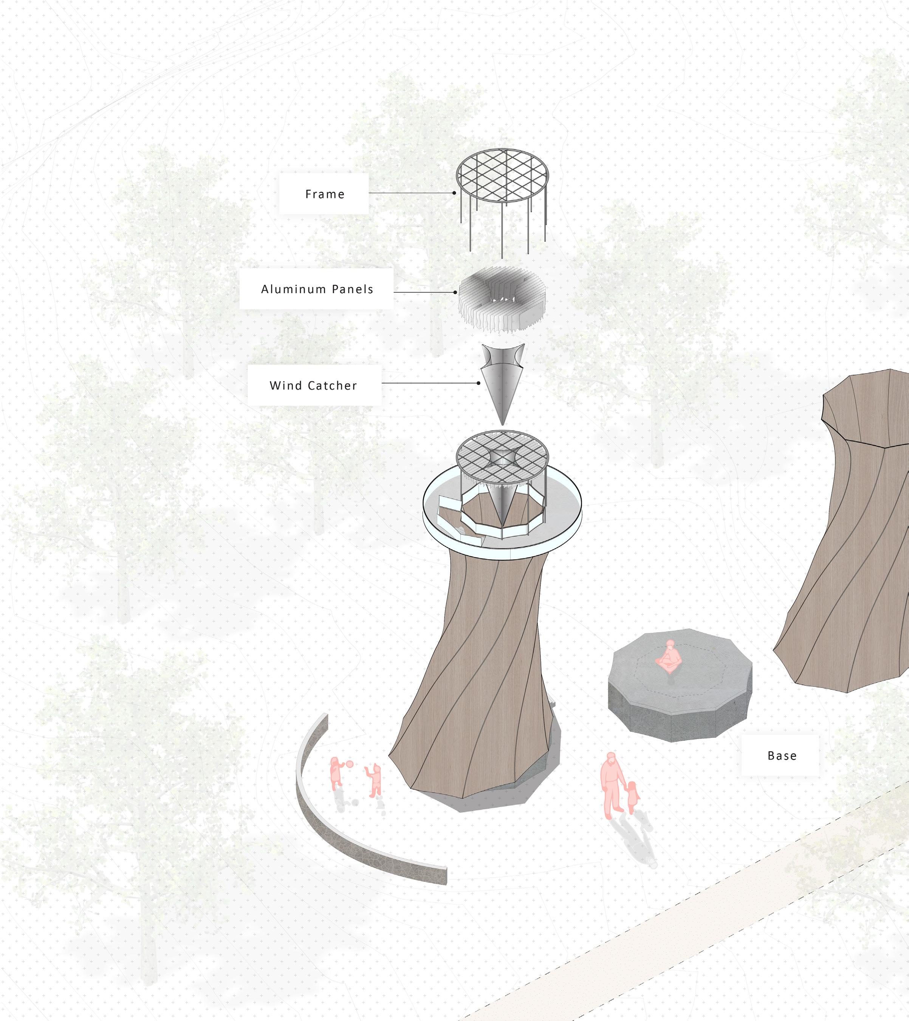
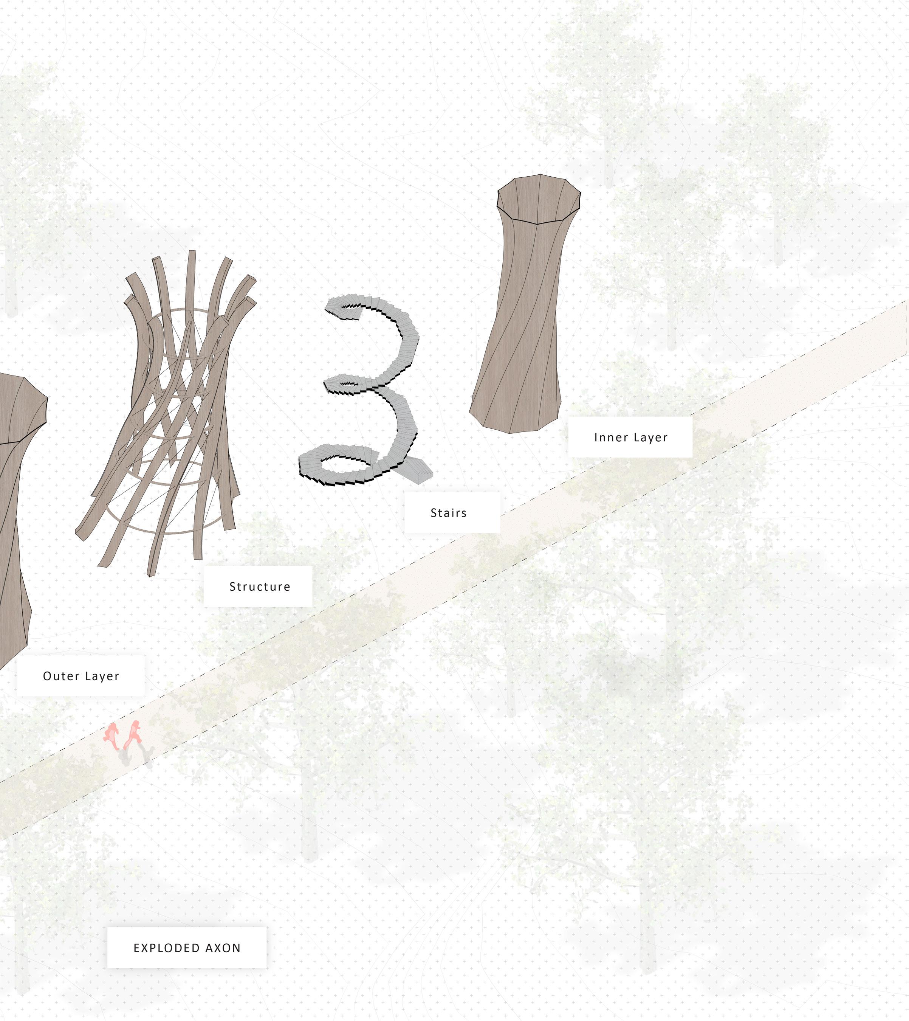
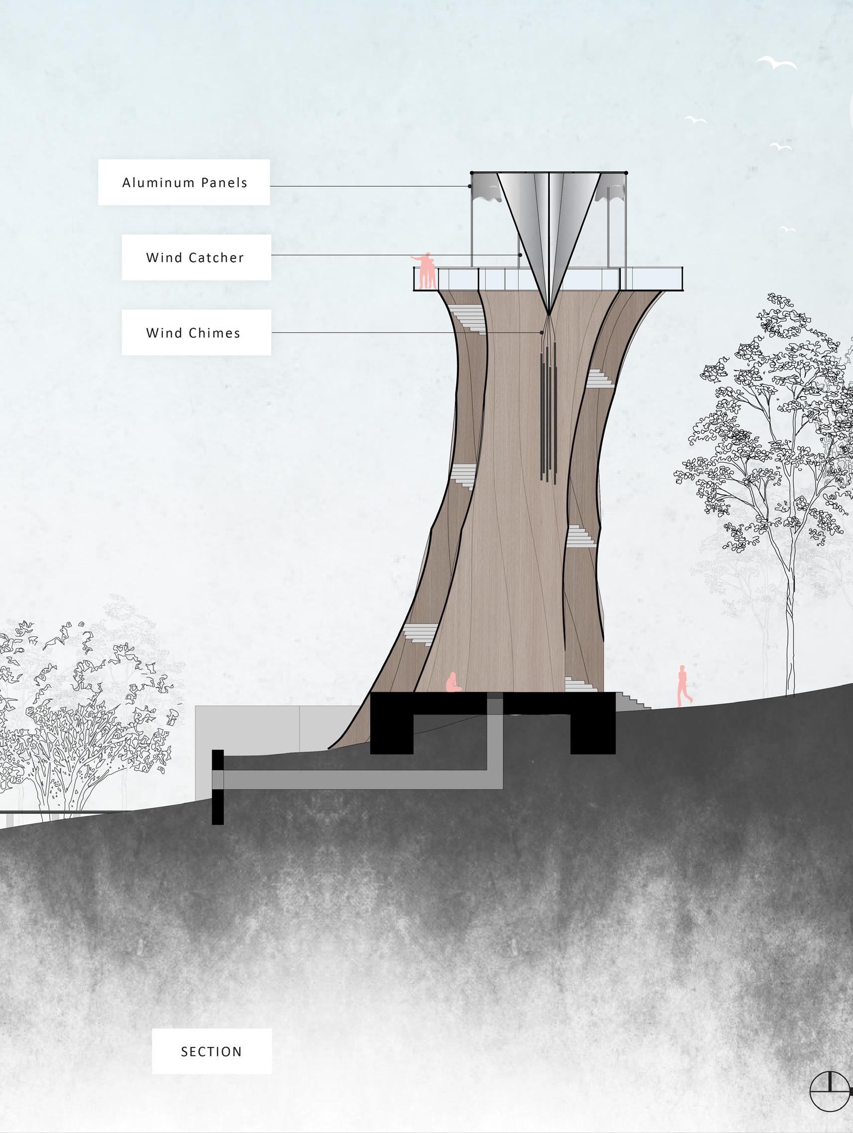
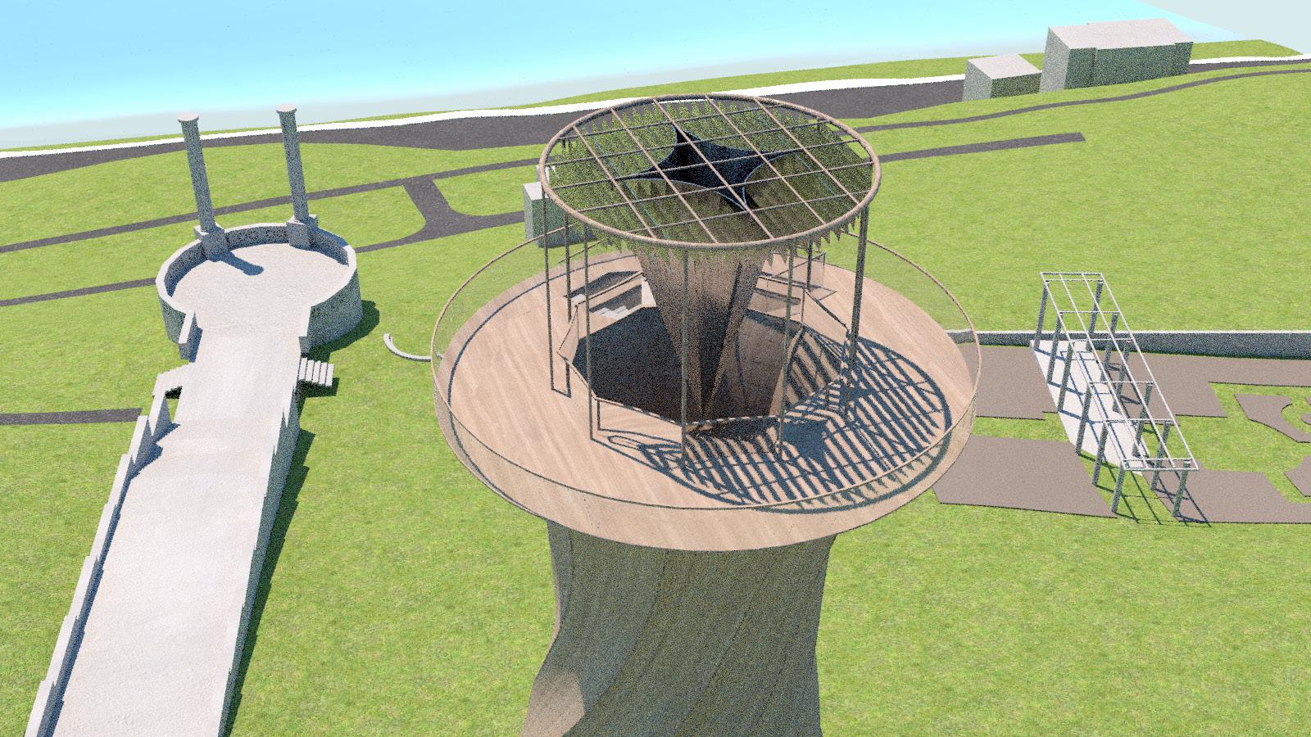
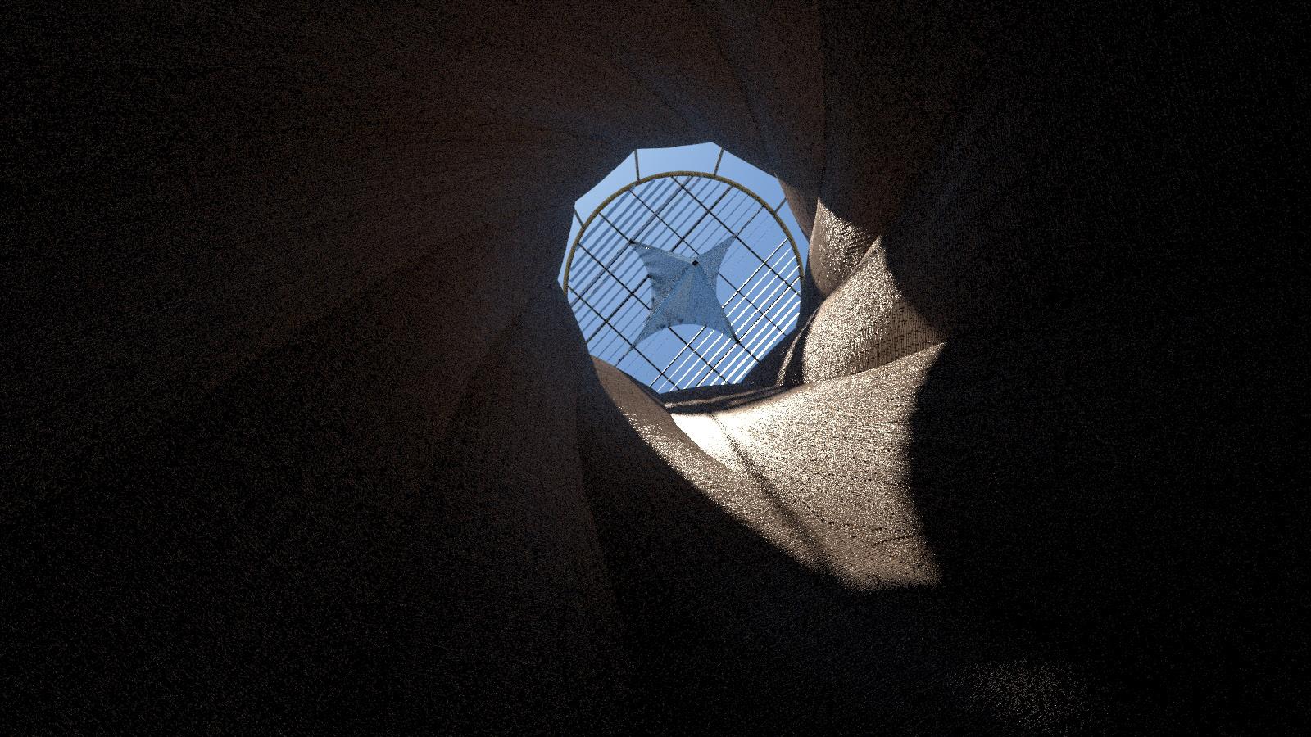
A space that extrudes outward from the terrain creating a transitional space from underground to outside of the ground. This architectural intervention aims to blend seamlessly into the landscape, offering visitors an opportunity to experience the staggering panoramas of the palisades
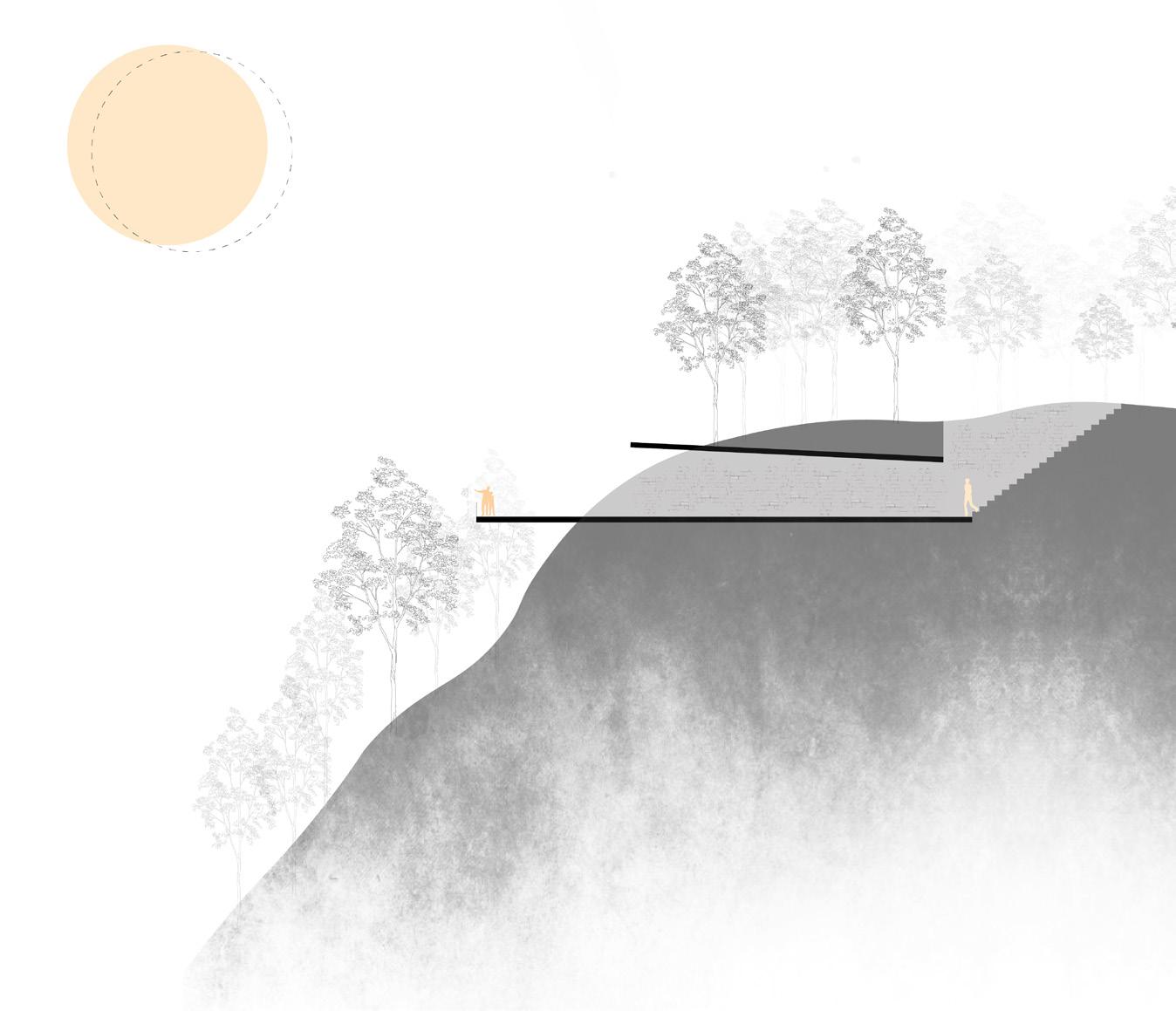
Senses – Sound: Wind, Plants
Touch: Material of the earth
Sight: The palisades from a vista
Smell: Trees, Ground, wind
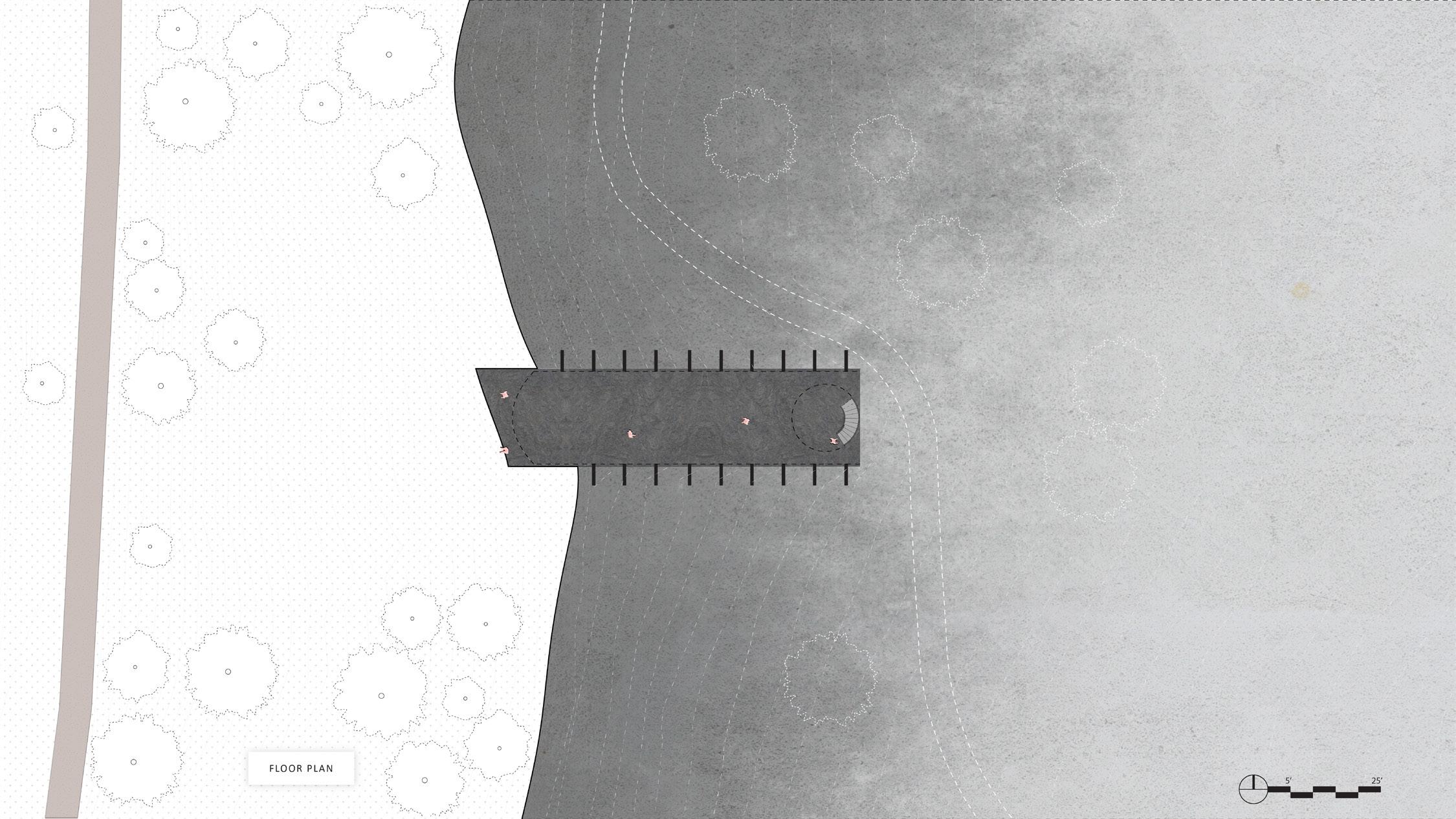
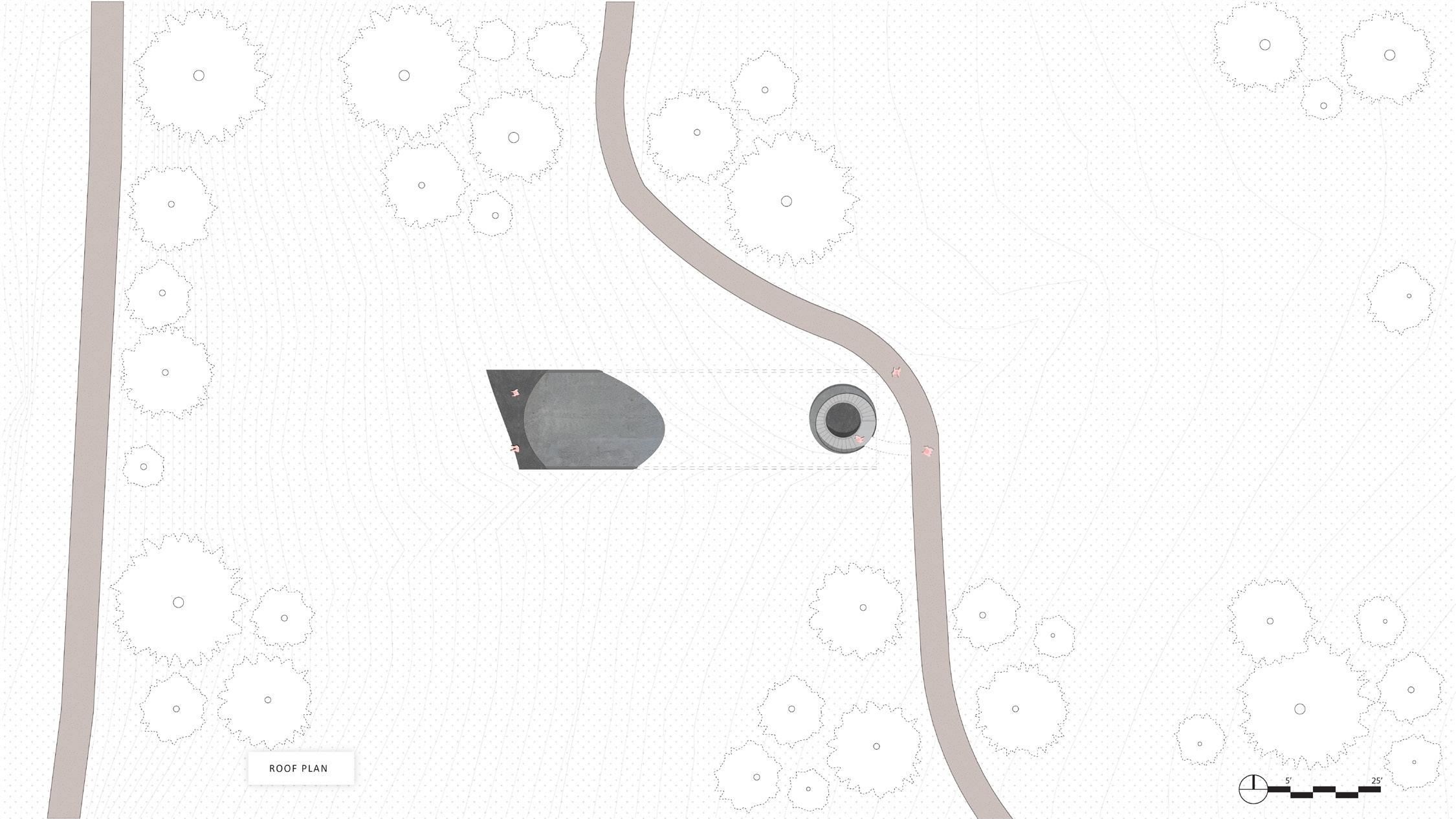
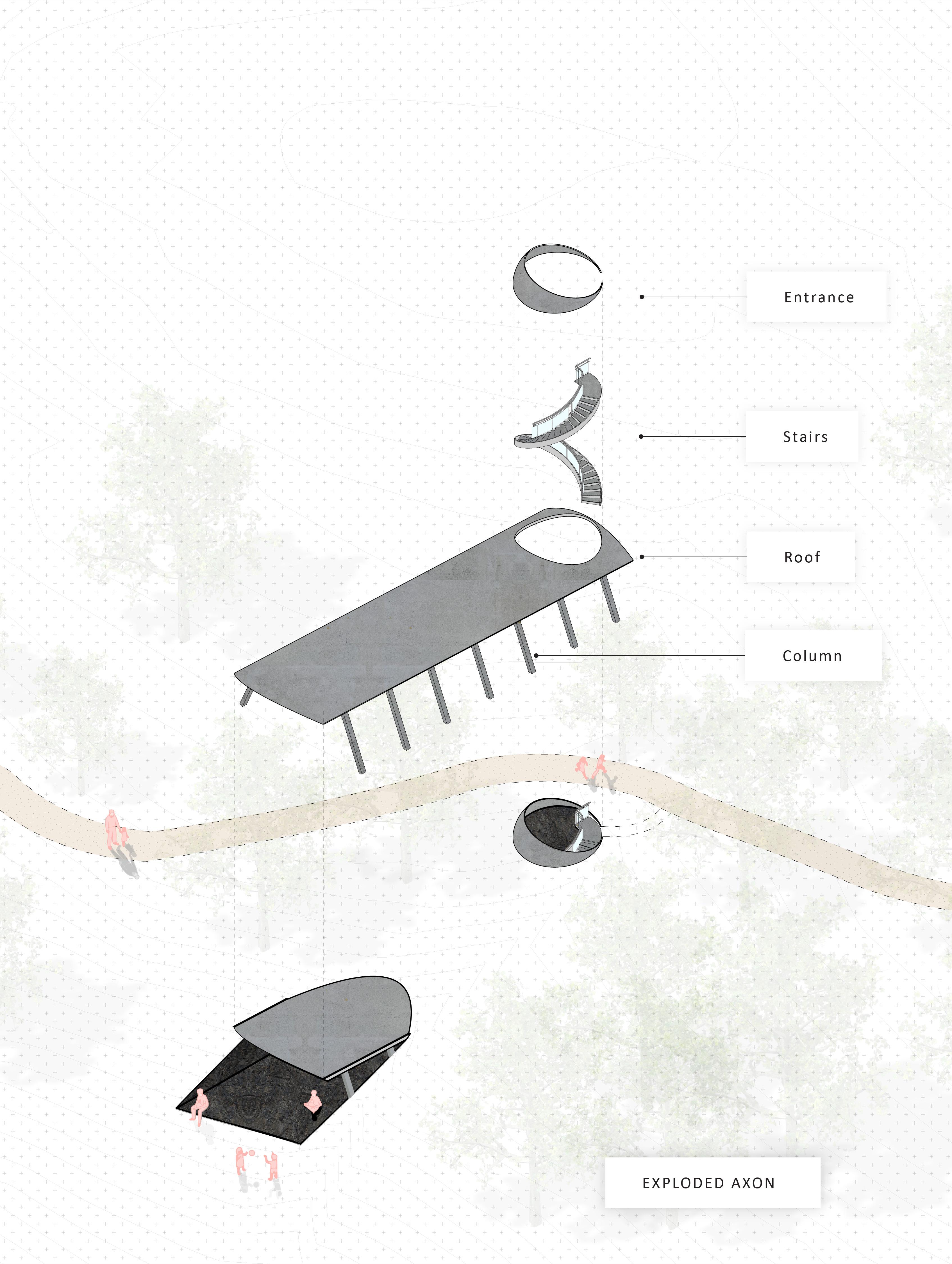
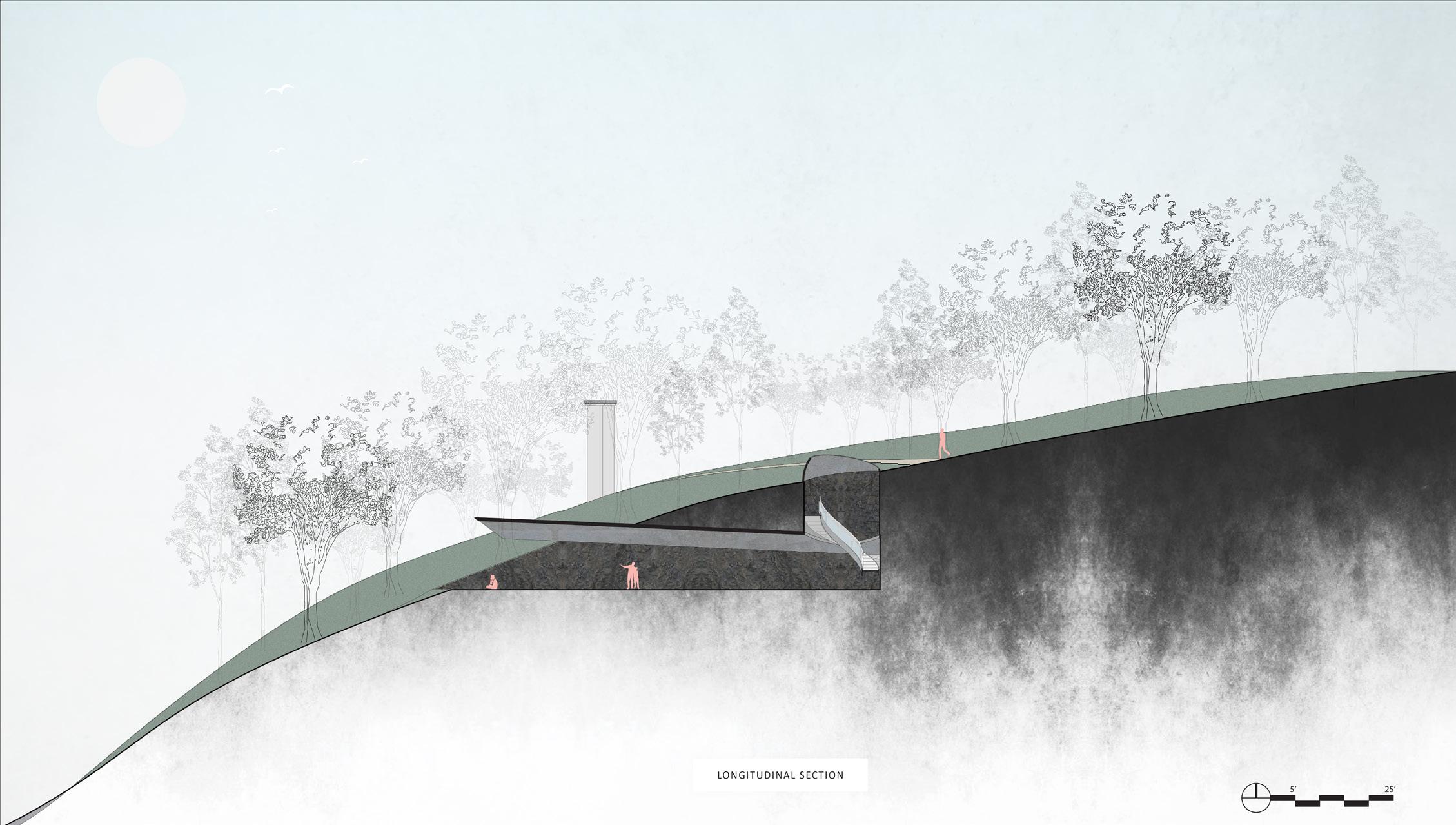
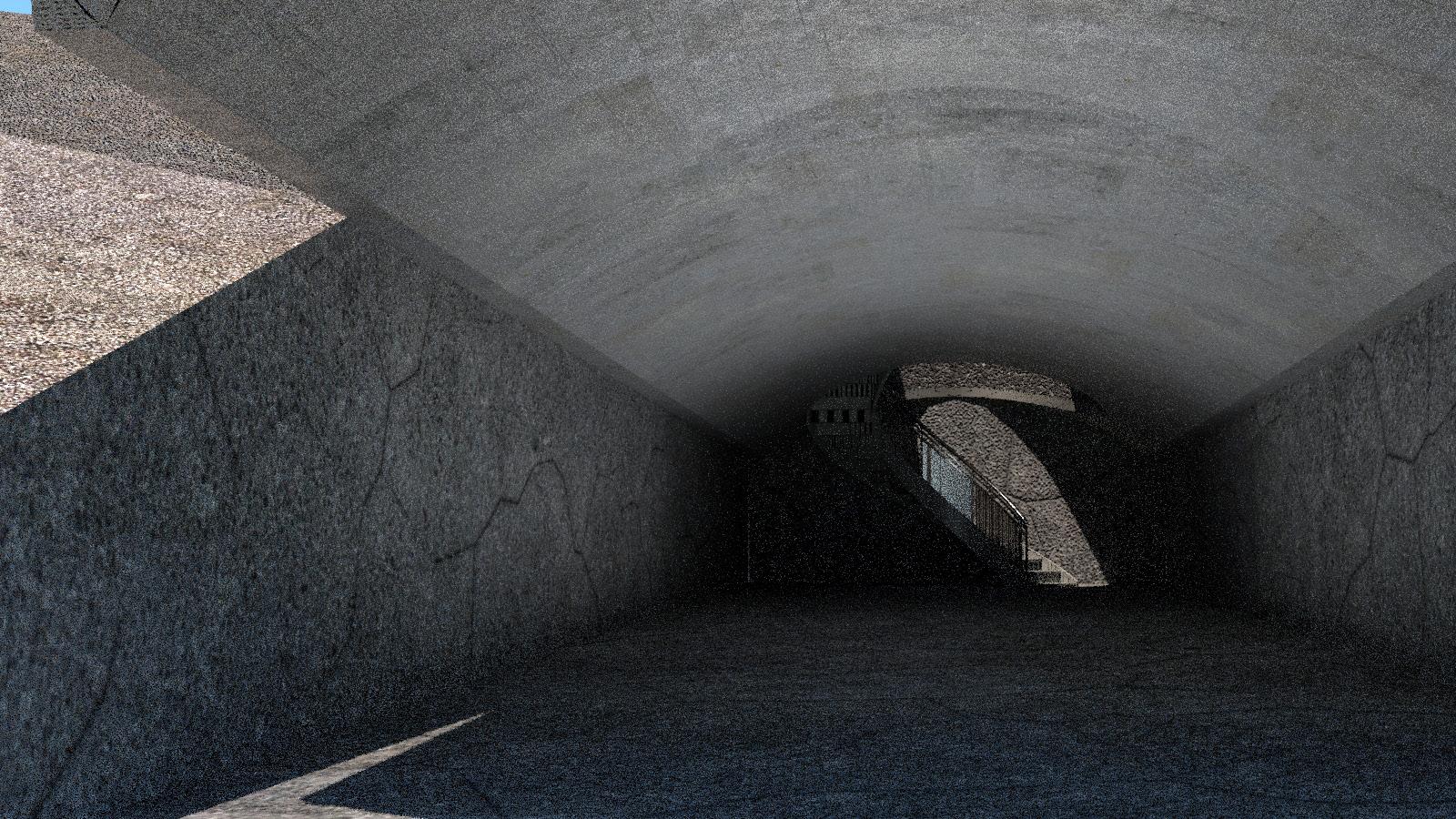
A space that directly connects the visitors with sunlight and lets people observe the fleeting of time as the shadow of the sundial moves
Senses – Sound: The streaming of underground water and rainwater.
Touch: Texture of the retaining wall
Sight: Shadow of the sundial, waterfall, retaining wall
Smell: Water Lilly.
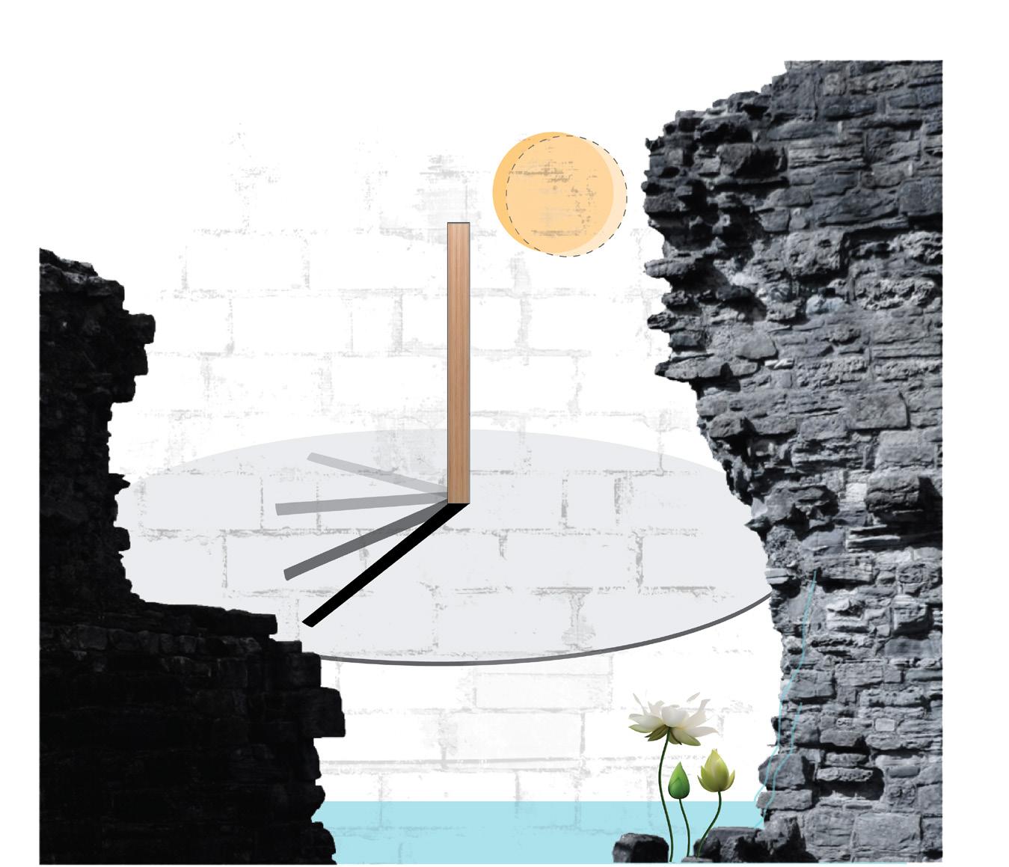
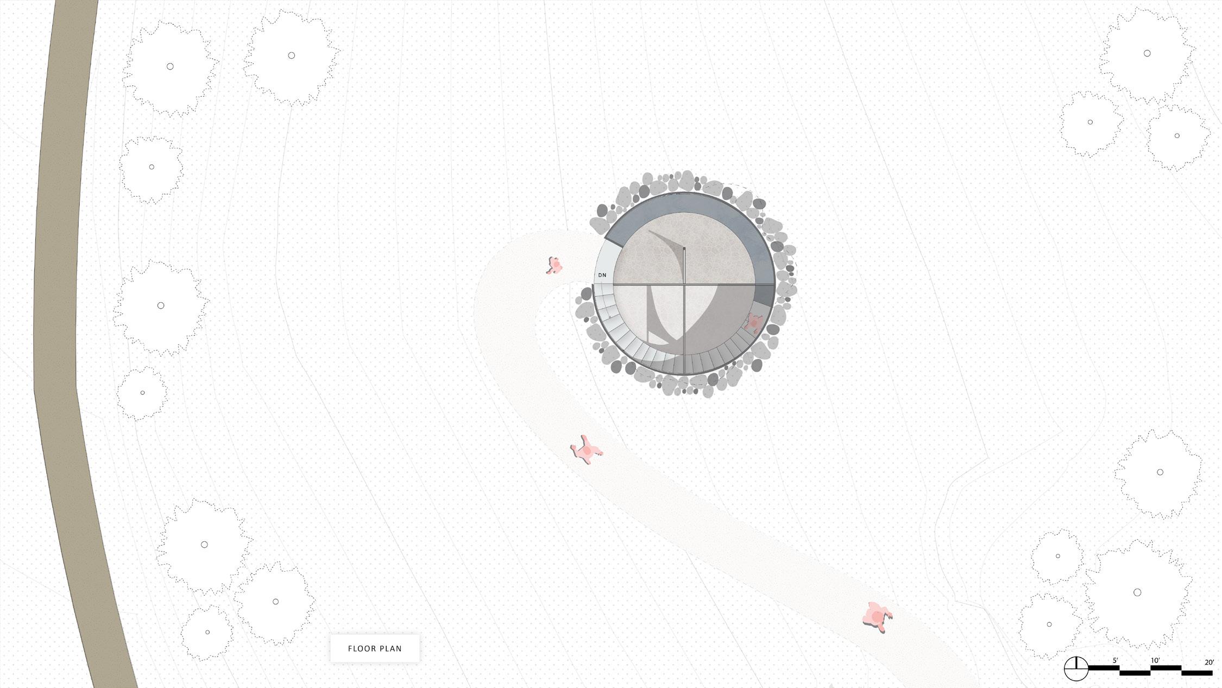
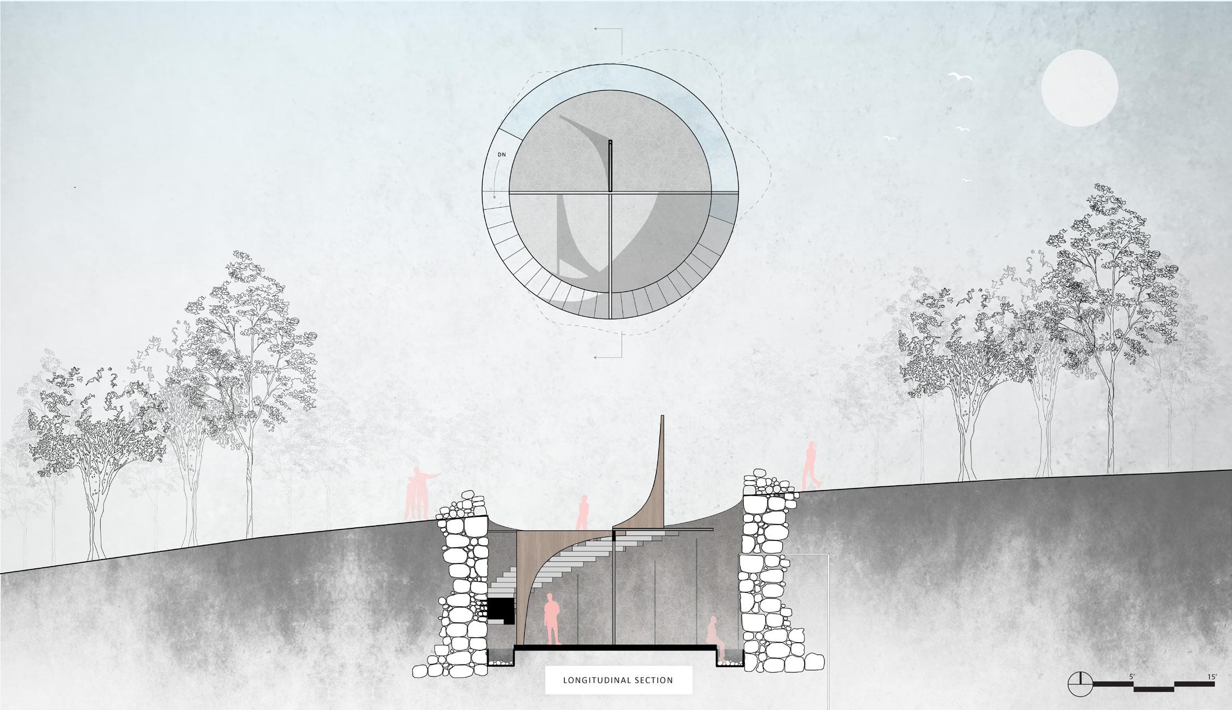
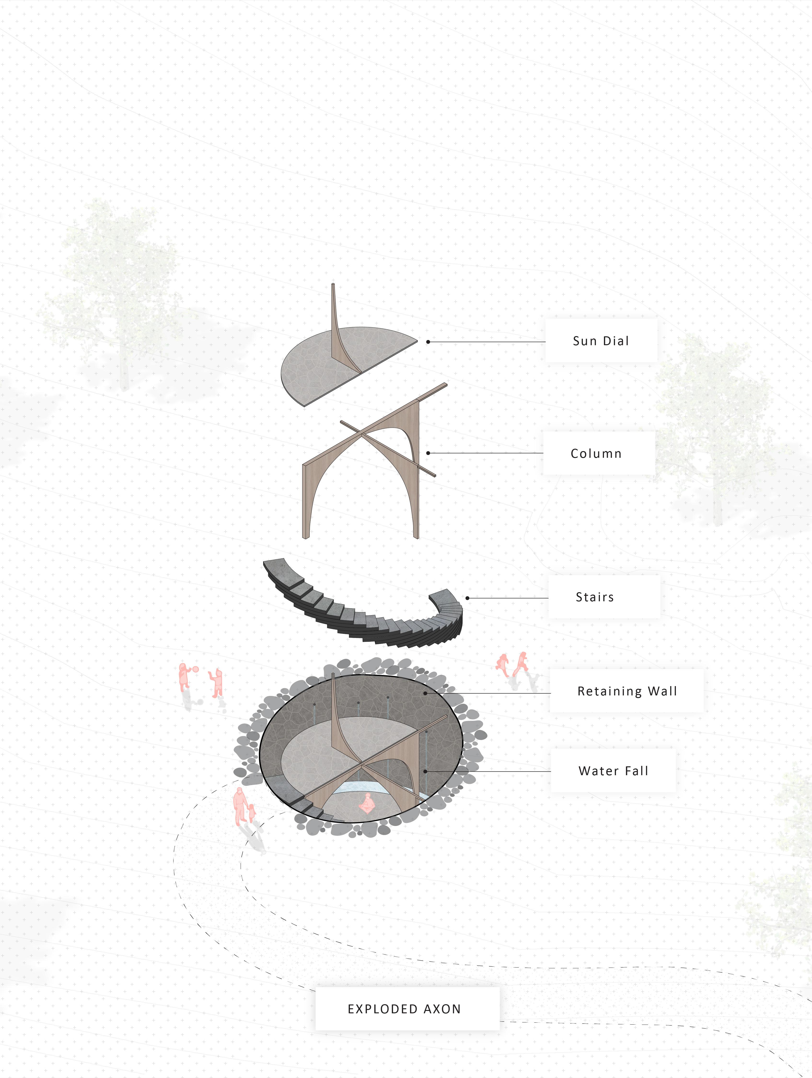

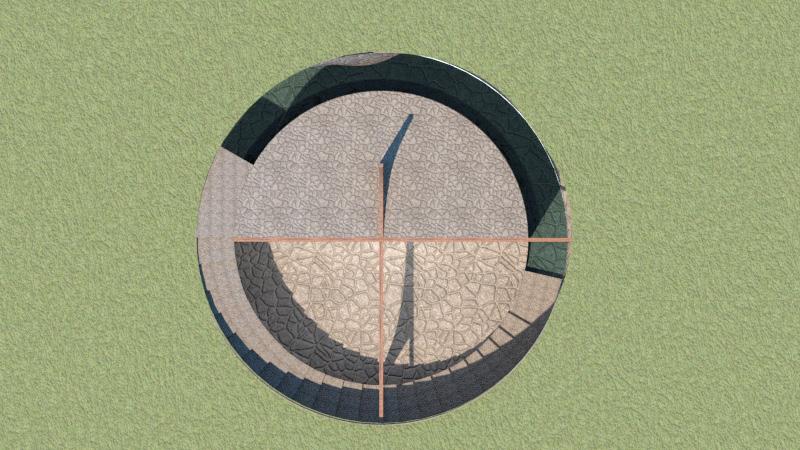
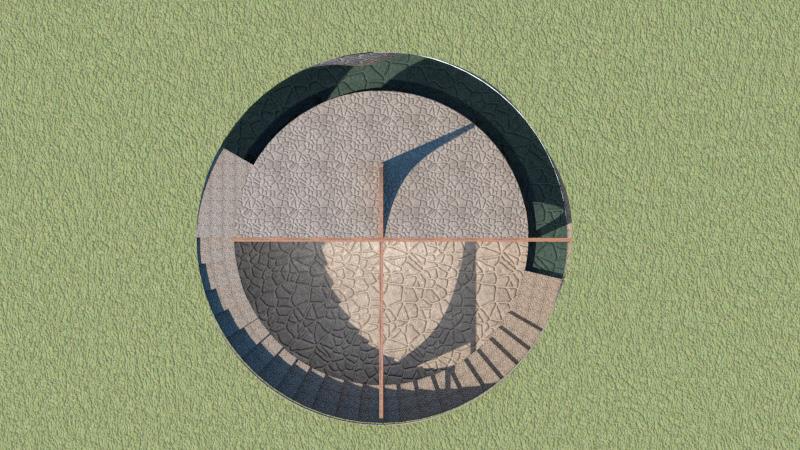
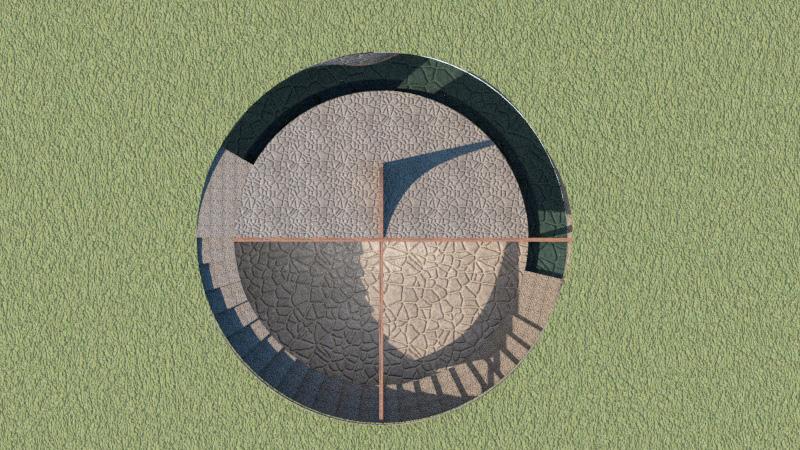
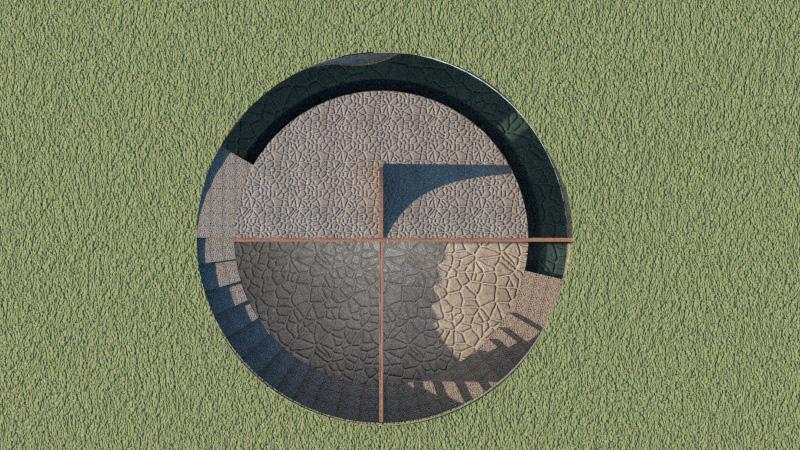
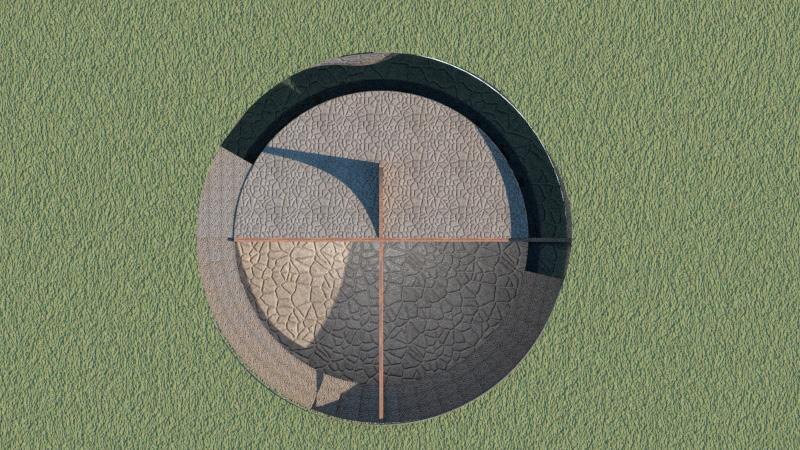
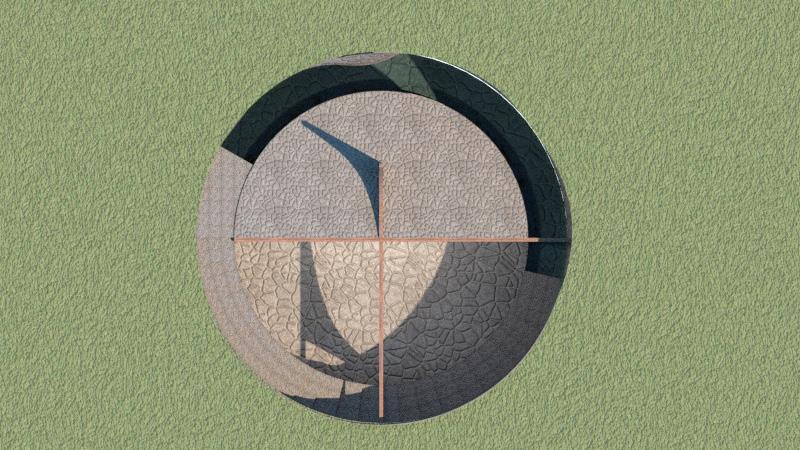
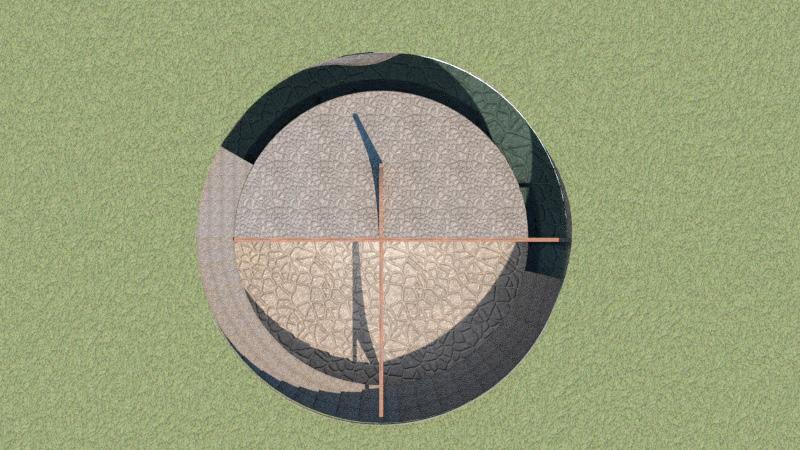
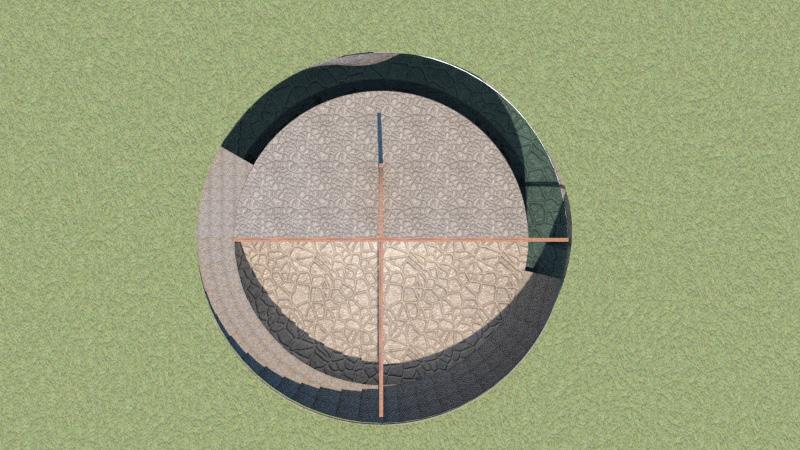
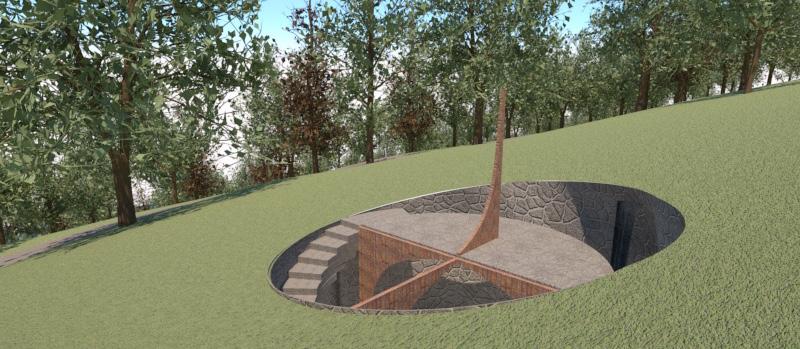
For this project, we were challenged to make bold proposals for the adaptive re-use of canonical Modernist office towers in the Manhattan Core. This proposal contain new visions for both multi-unit urban housing and public space. While the proposed scale is quite large, the work does not focus merely on overall concepts, but also on the quality of proposed housing units, as well as the functionality of the public space and its ability to draw the sidewalk into and up the building’s massing.
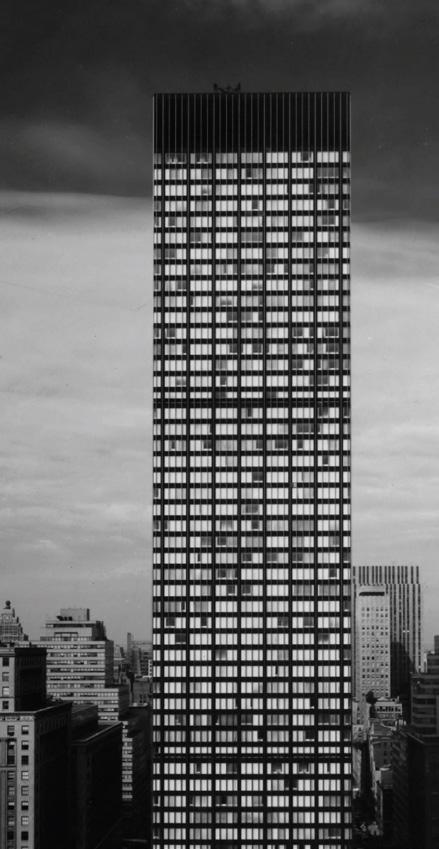 DESIGN STUDIO | FALL 2021
PROF. JOHN PATRICK CUNNINGHAM ADAPTIVE REUSE - RESIDENTIAL & COMMERCIAL MANHATTAN, NEW YORK PARTNER: JUDY SANCHEZ
DESIGN STUDIO | FALL 2021
PROF. JOHN PATRICK CUNNINGHAM ADAPTIVE REUSE - RESIDENTIAL & COMMERCIAL MANHATTAN, NEW YORK PARTNER: JUDY SANCHEZ
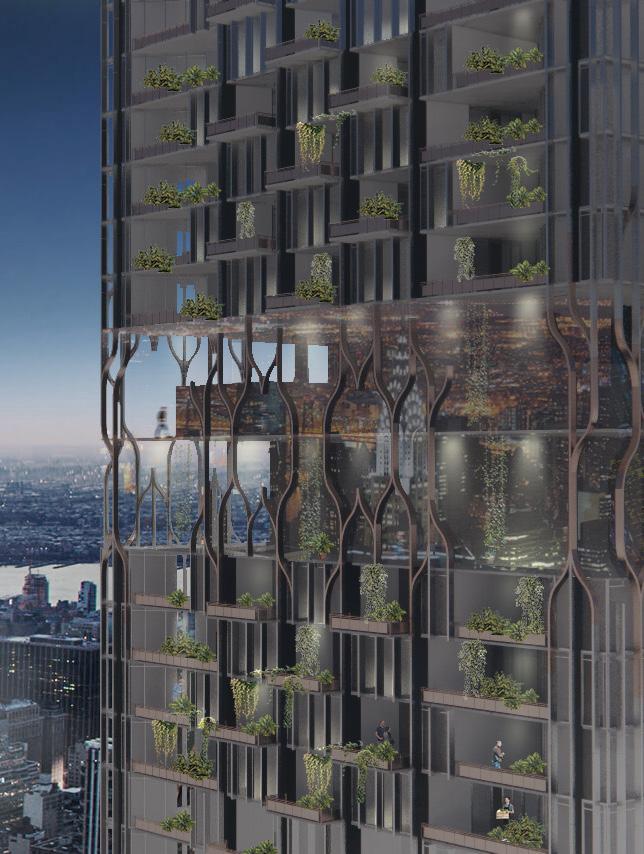
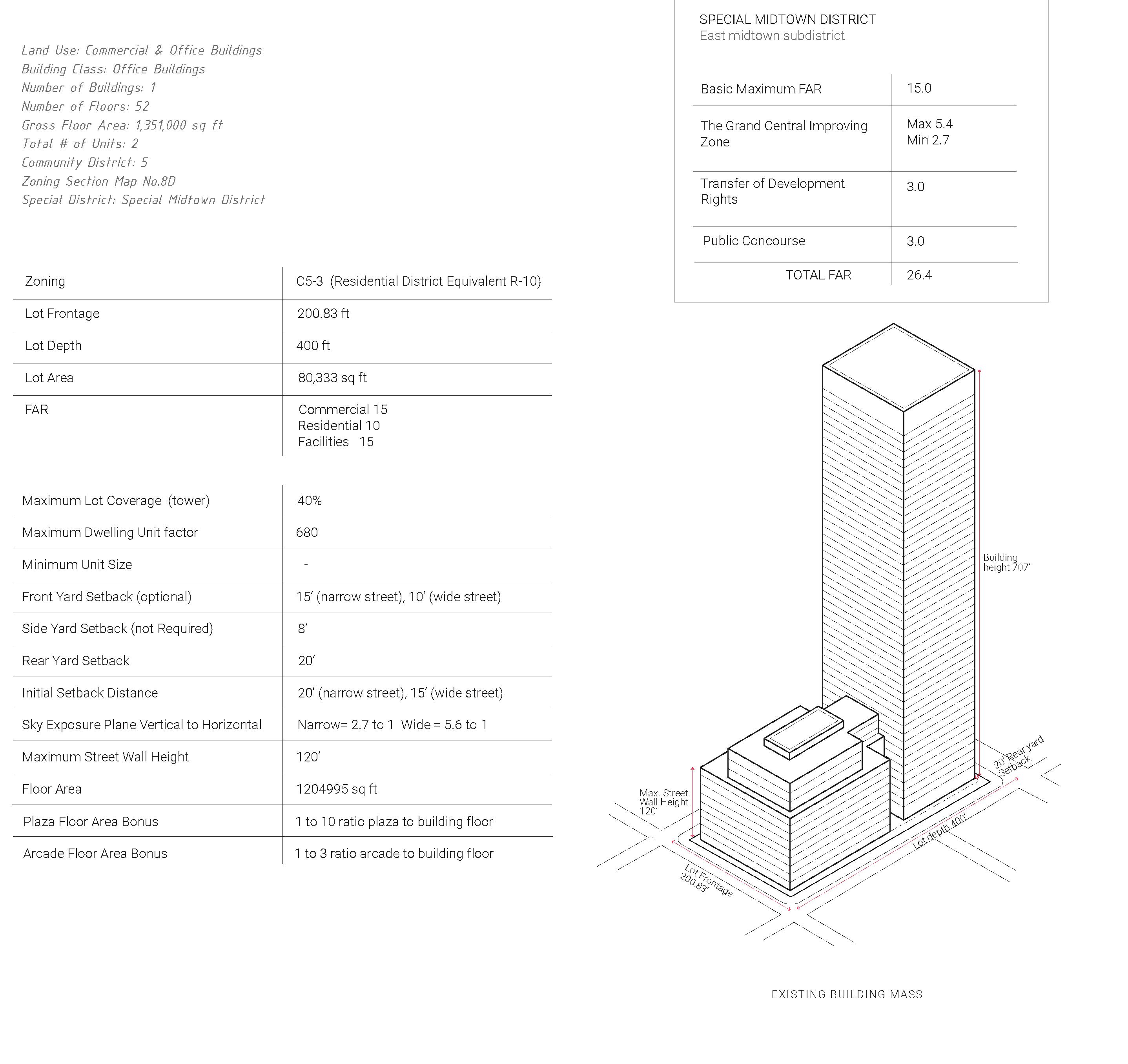
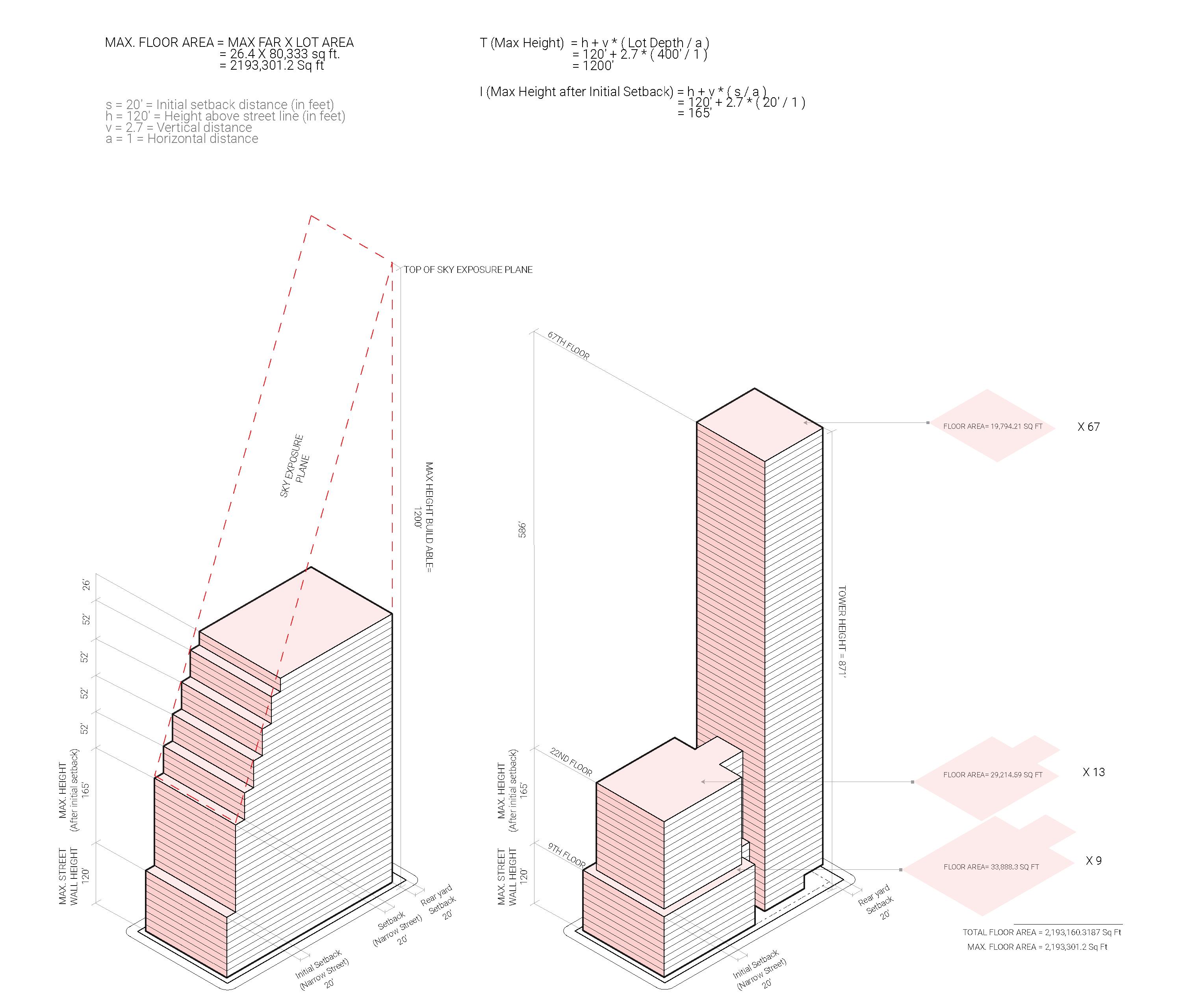
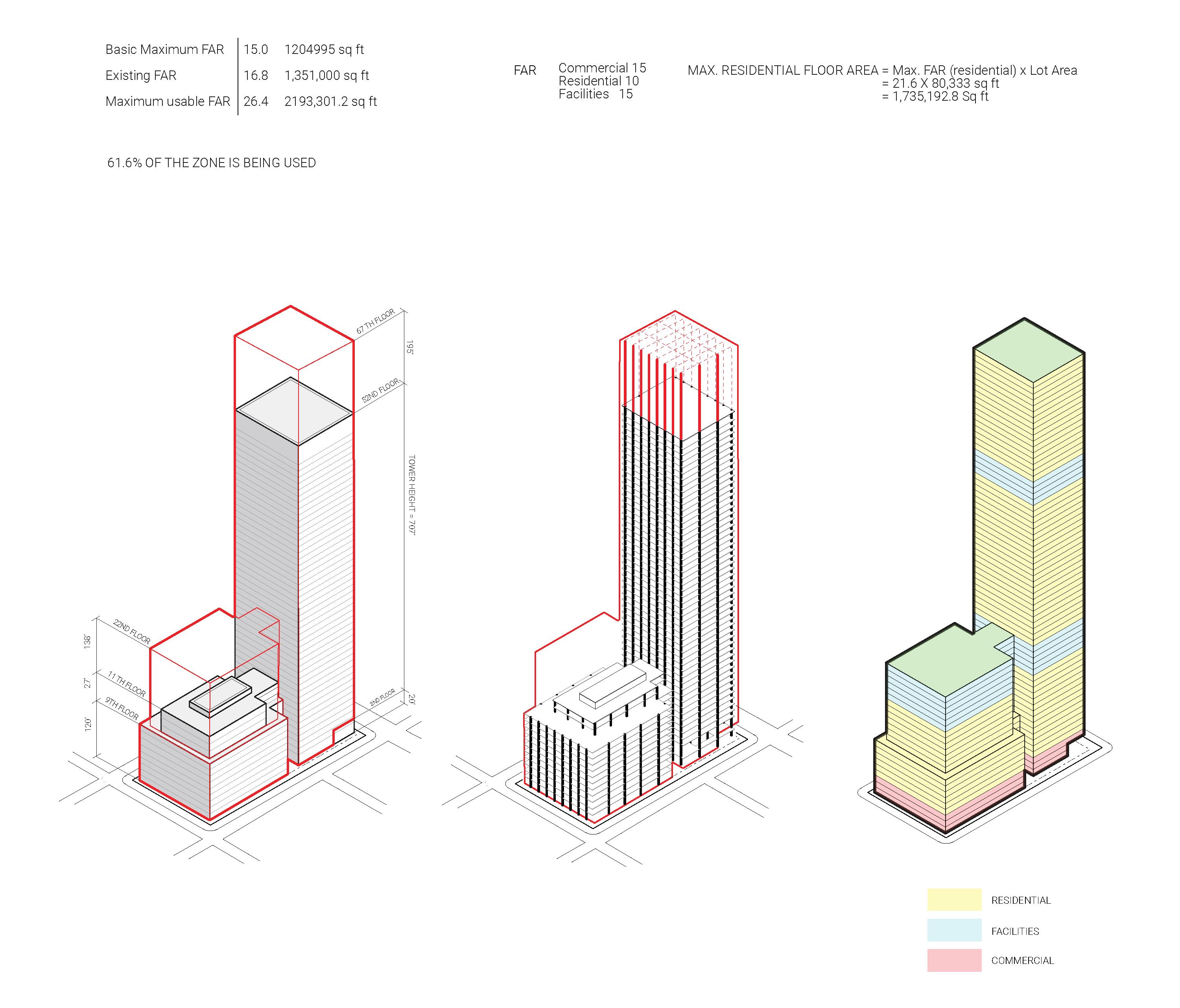

The essence of the Union Carbide’s international style allowed its architecture to communicate dialogue of a living system that intends to provide innovation and functionality for its time.

Therefore, we are envisioning the Union Carbide as The Union : A combination of two residential towers that incorporates Co-living and Intergenerational Housing for couples, families with children and senior citizens, in order to incentivize social connection and avoid deprivation.
These two housing are mutually unified by different hydrophonic Agricultural Systems that range from public, private, semi-public and residential.
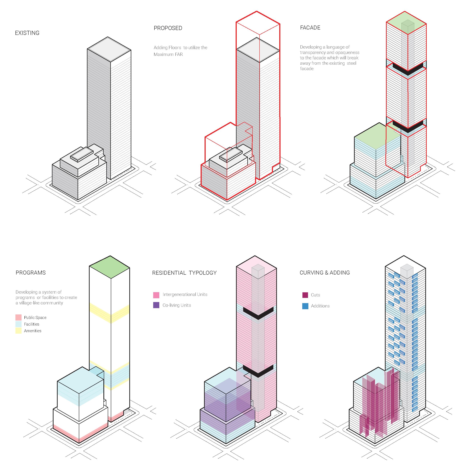
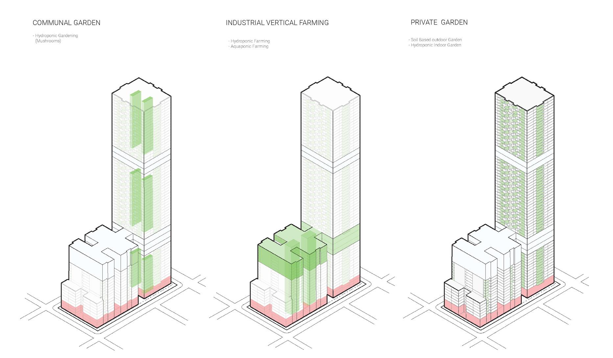
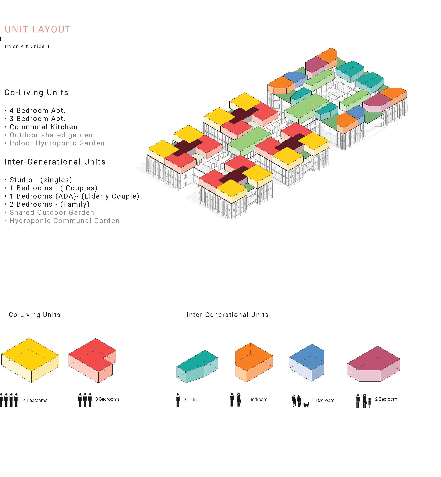
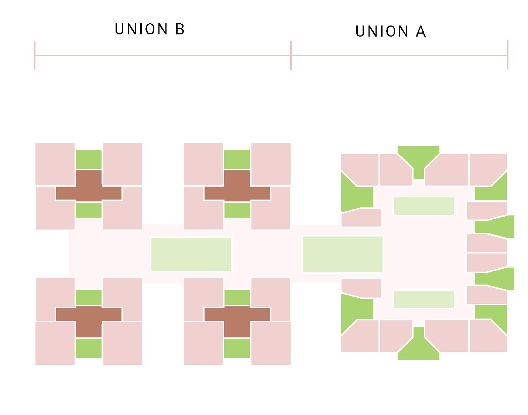
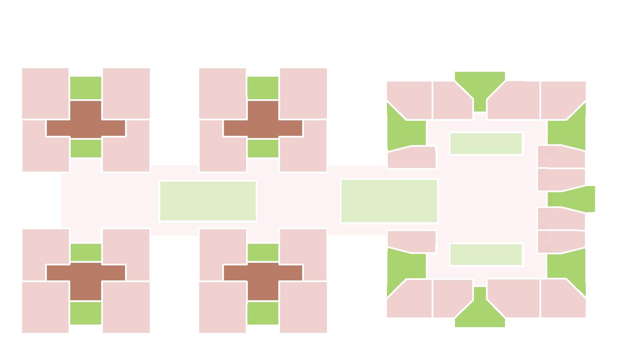
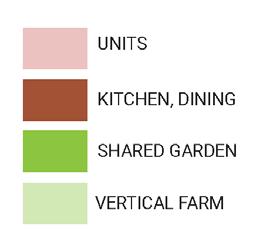
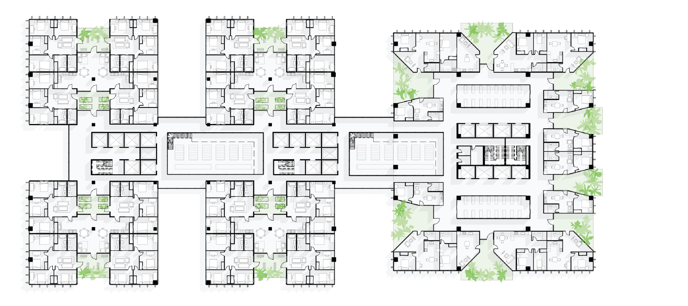
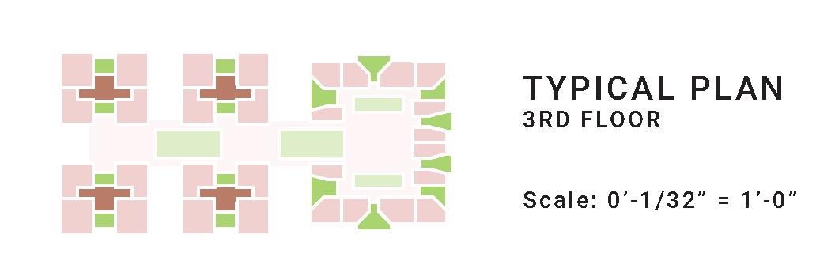


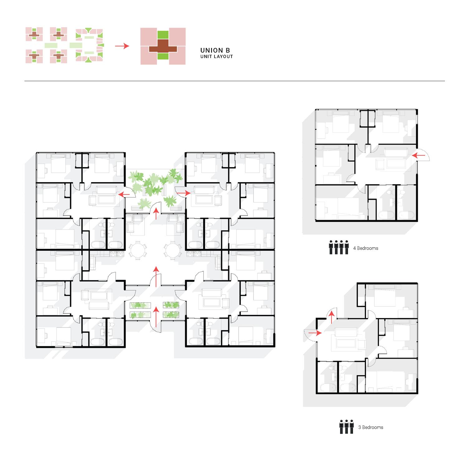
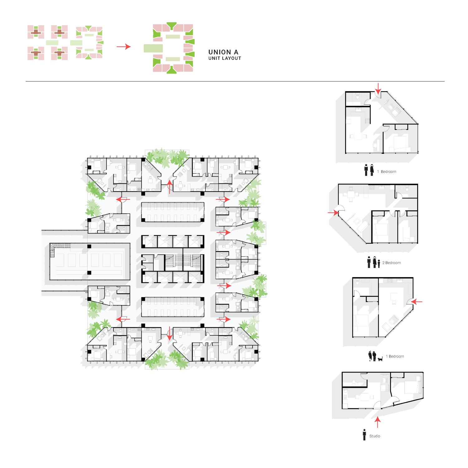
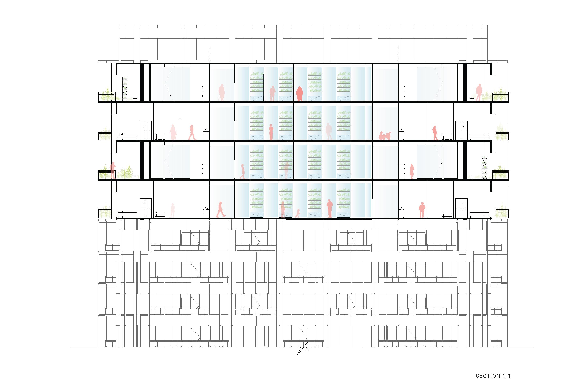
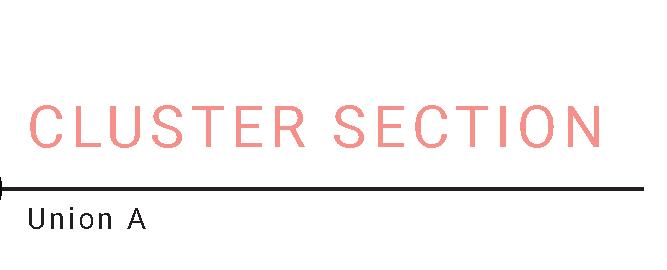
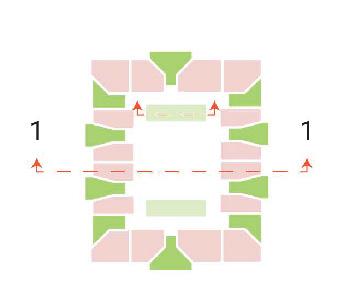
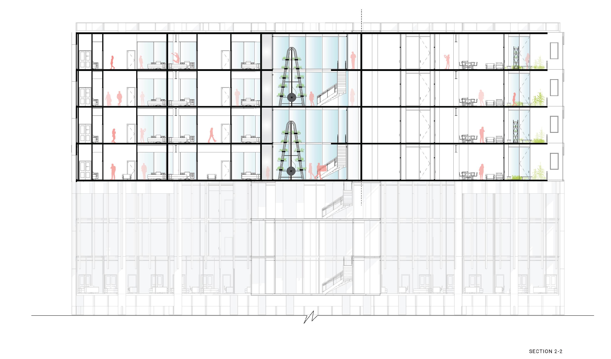
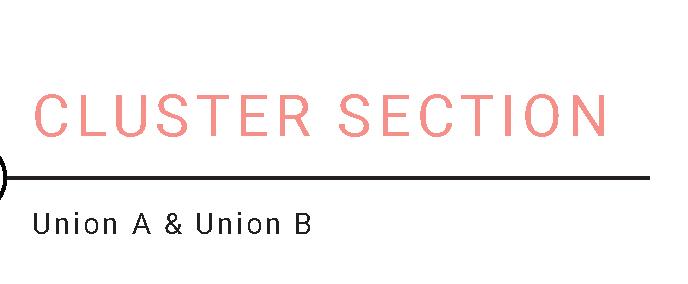
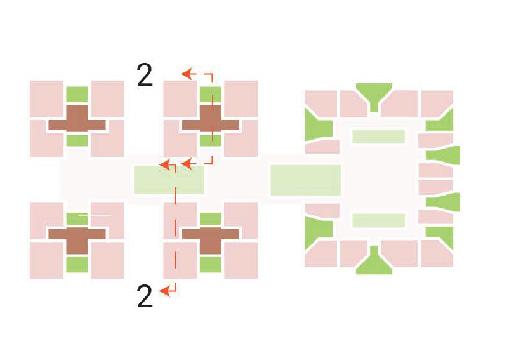
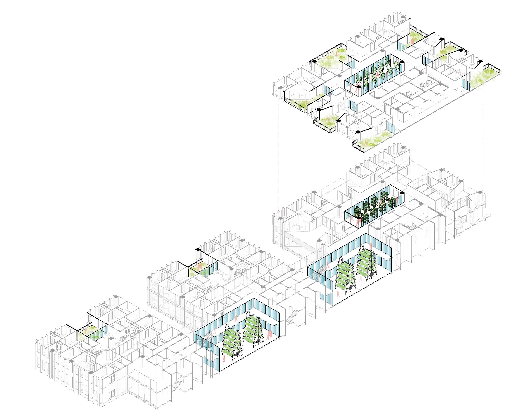

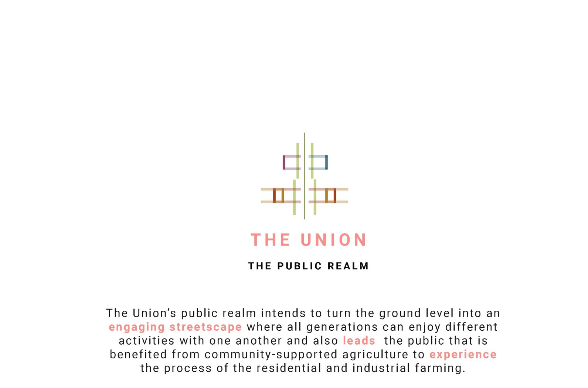
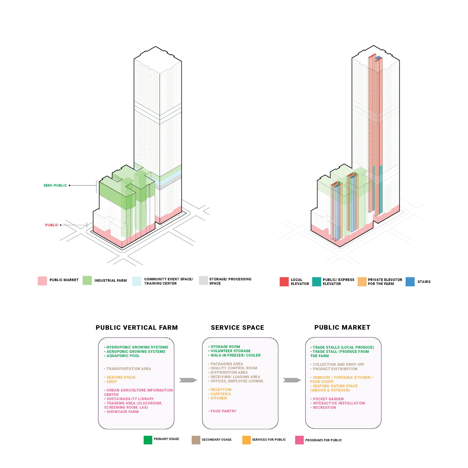
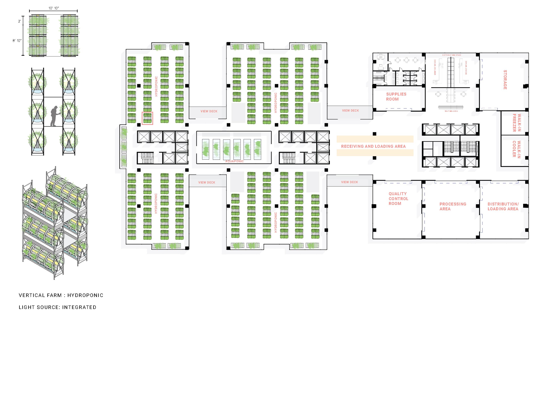
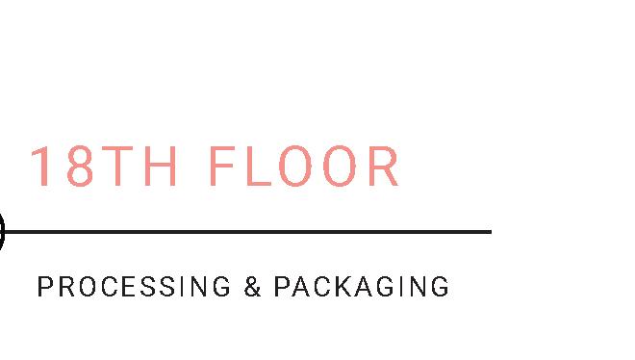
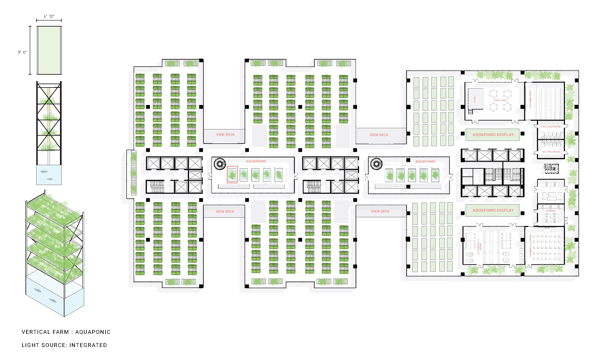
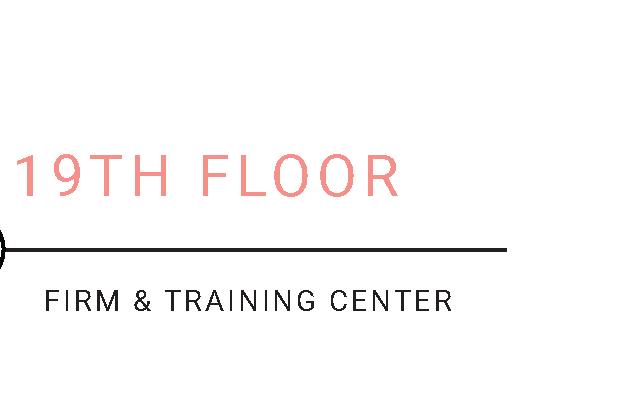
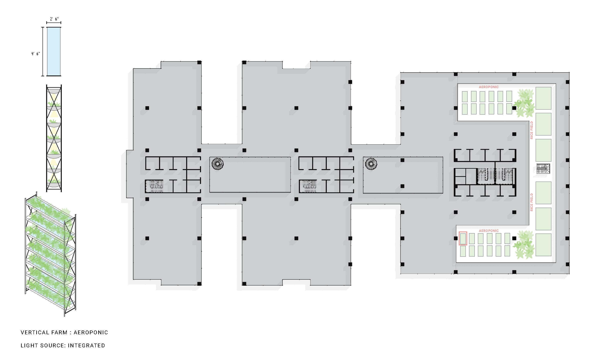
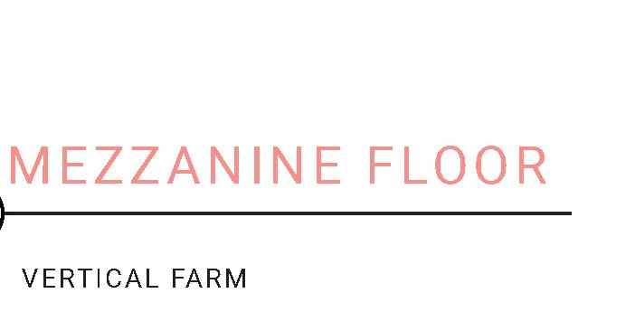
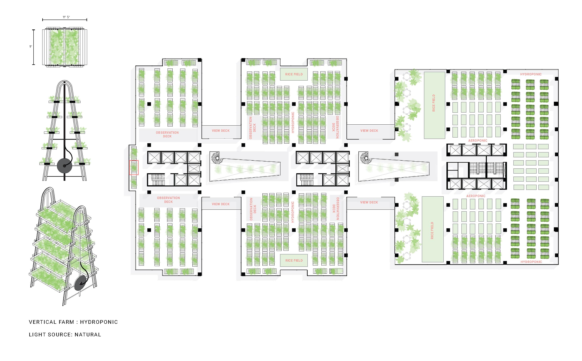
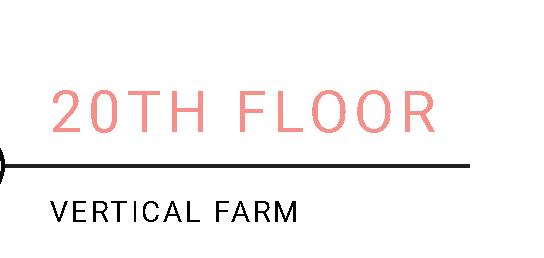
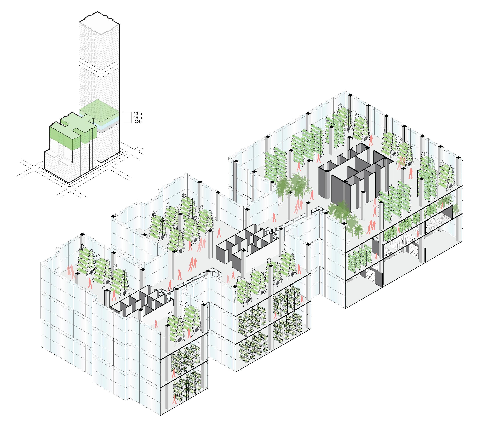
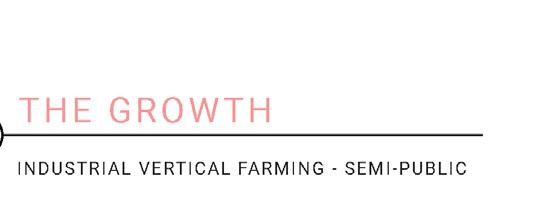
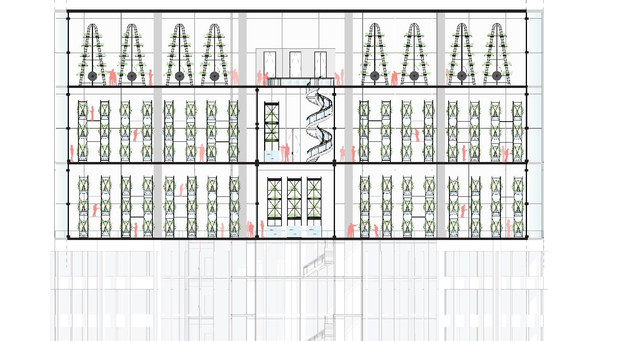
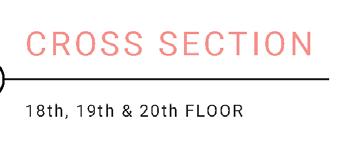
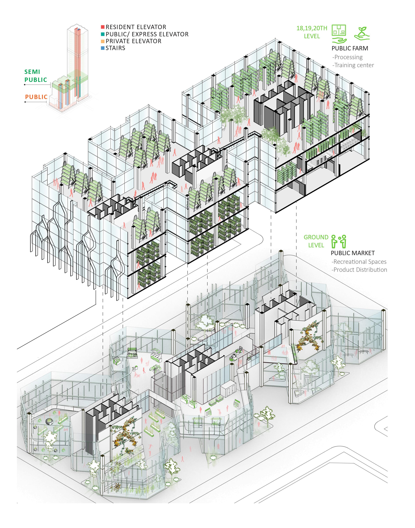
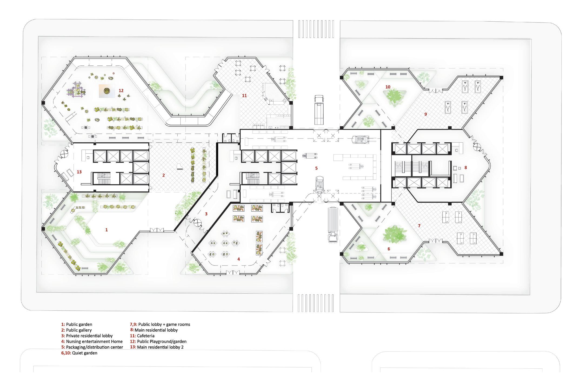
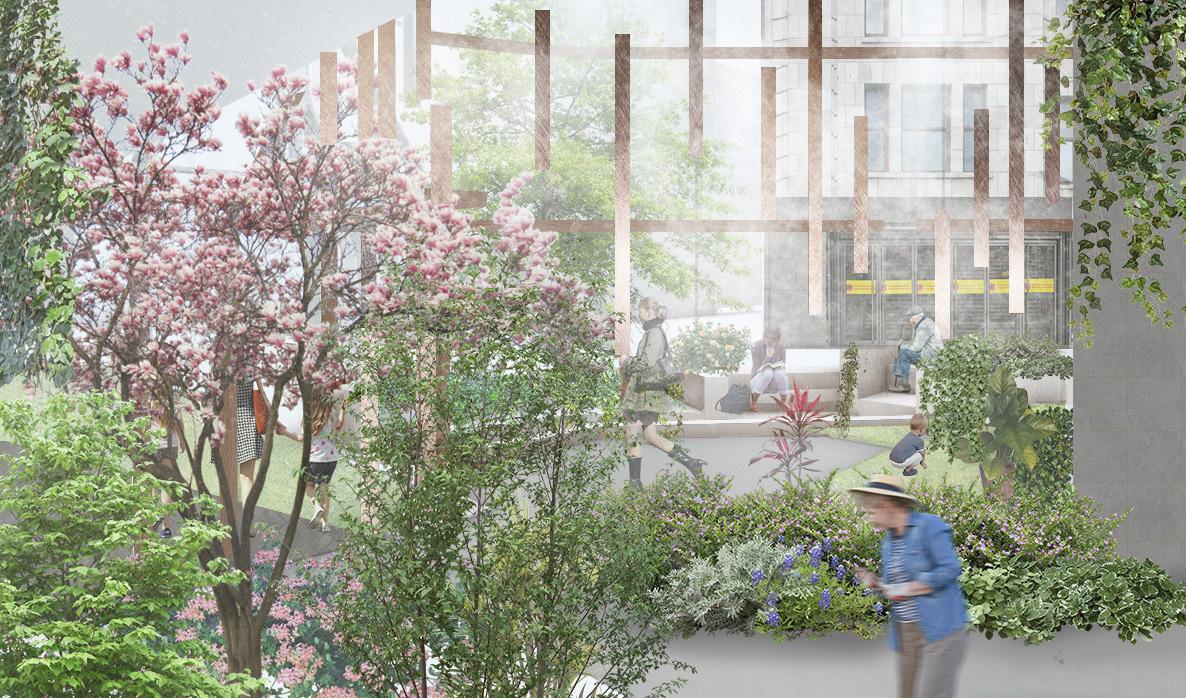
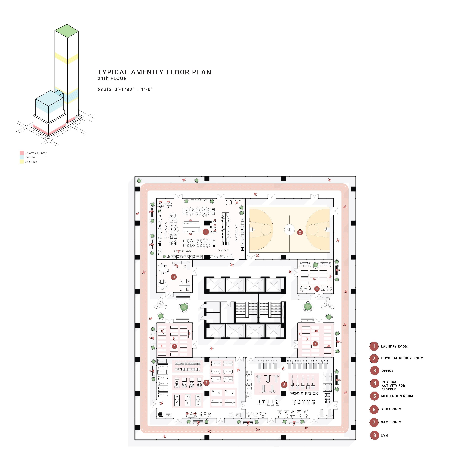
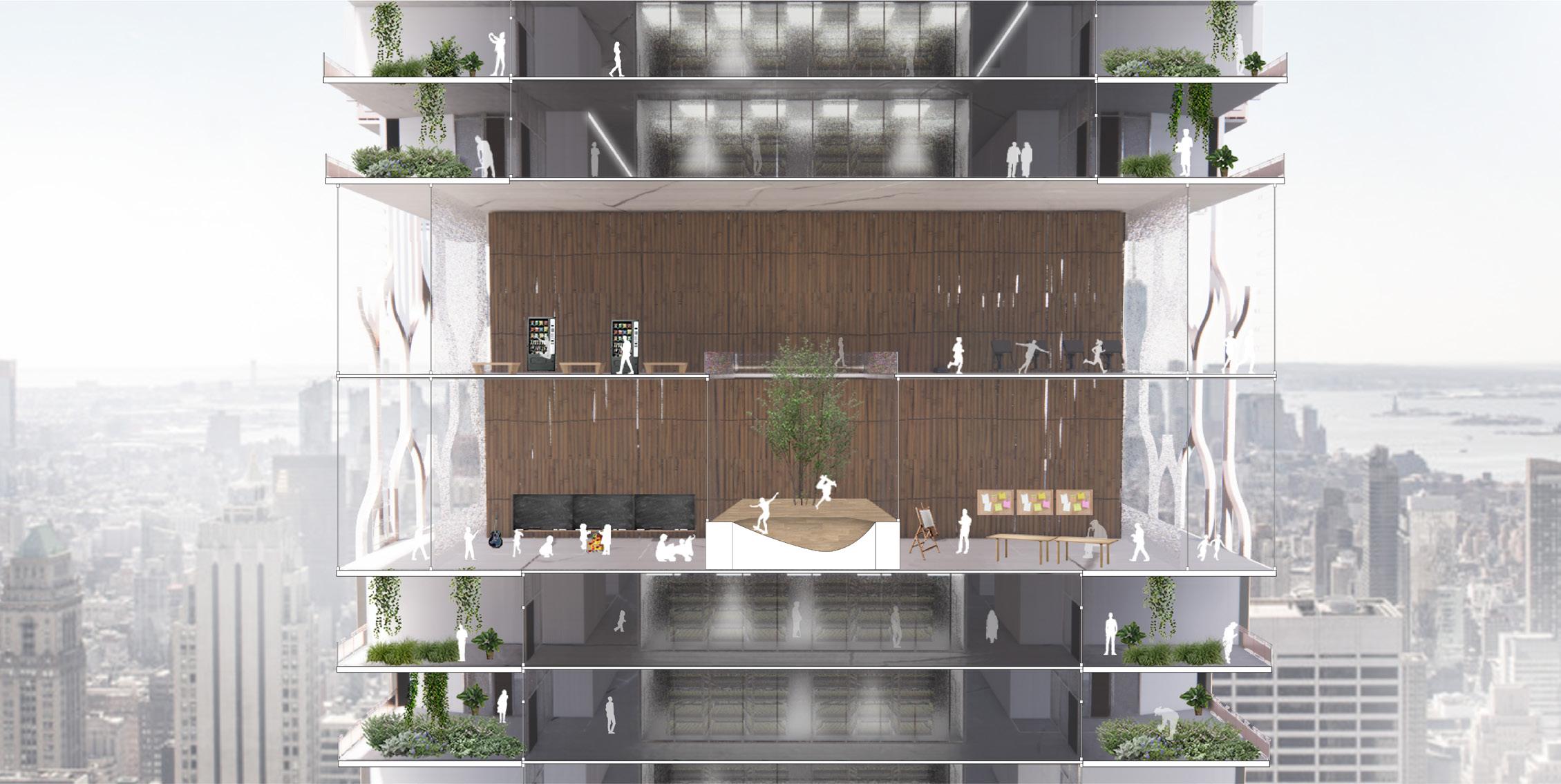
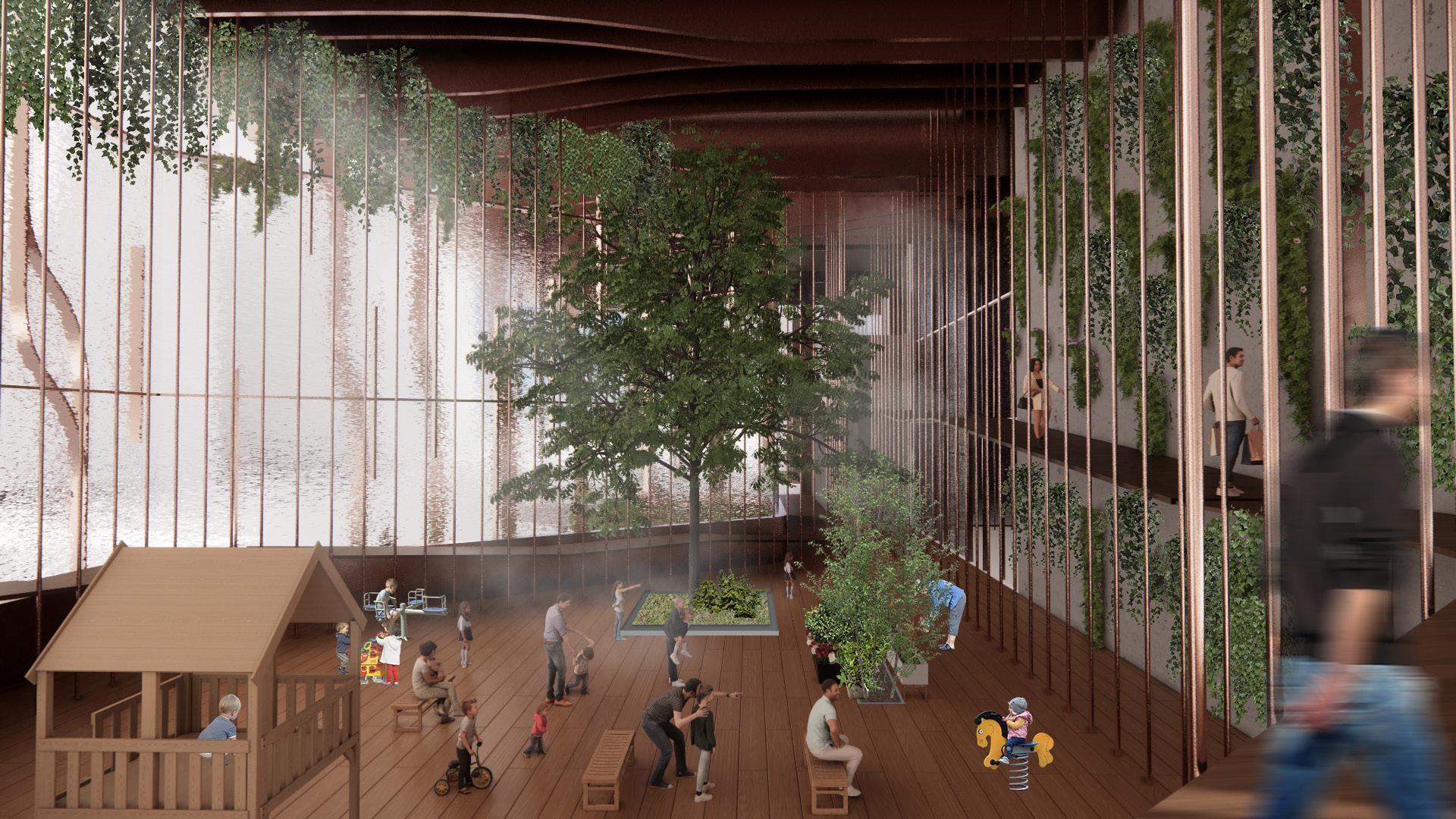
ROBOTICS, ARCHITECTURE & PRACTICE
This project aims to explore and find forms that can be cast in a mold. This concept of casting takes its inspiration from prefabricated facades that are used widely for their construction efficiencies and sustainability.
The purpose of this project was to explore methods of applying robotics with precasting and to explore various patterns that can cast a contemporary and sculptural look. The robotic arm, combined with form cutting and casting offers the possibility of creating aesthetically pleasing and complex modular designs in an efficient manner which could be used as an interior design element.

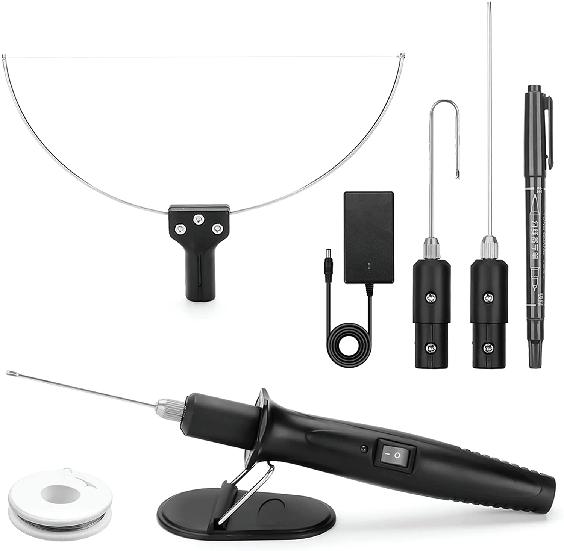
This project aims to explore and find forms that can be cast in a mold. This concept of casting takes its inspiration from prefabricated facades that are used widely for their construction efficiencies and sustainability. The purpose of this project was to explore methods of applying robotics with precasting and to explore various patterns that can cast a contemporary and sculptural look. The robotic arm, combined with form cutting and casting offers the possibility of creating aesthetically pleasing and complex facade designs in a efficient manner.

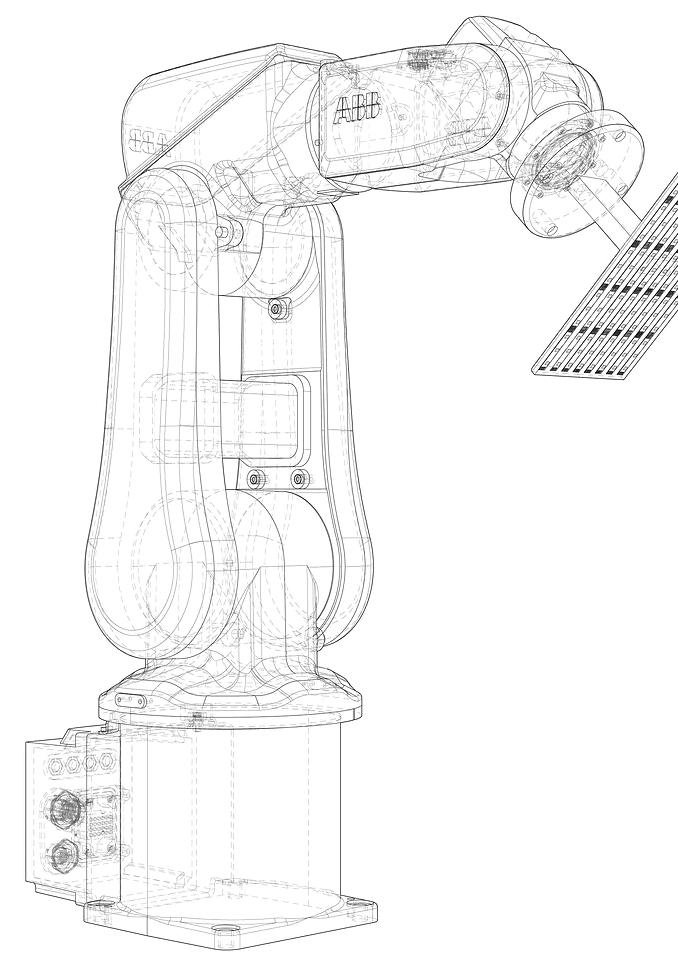
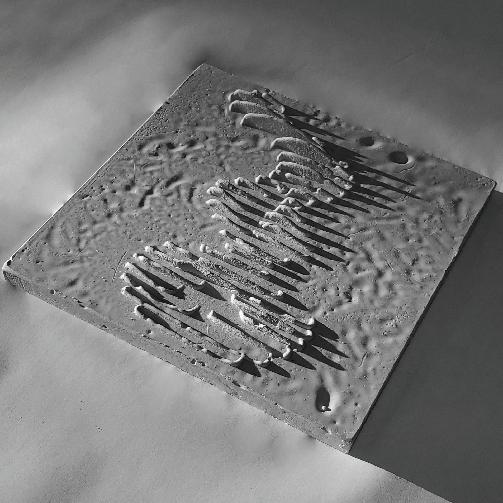
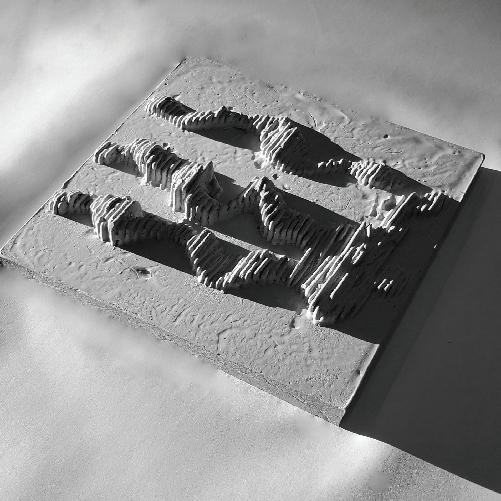
Form
Form
Sculptural
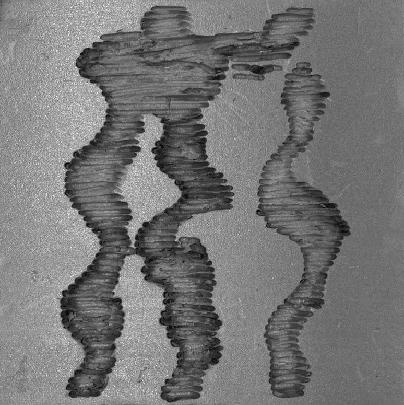
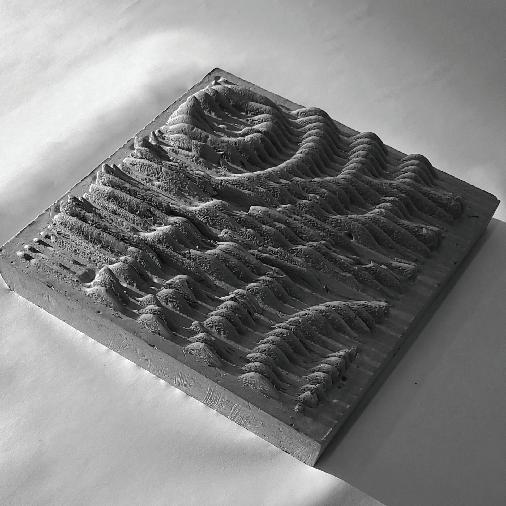
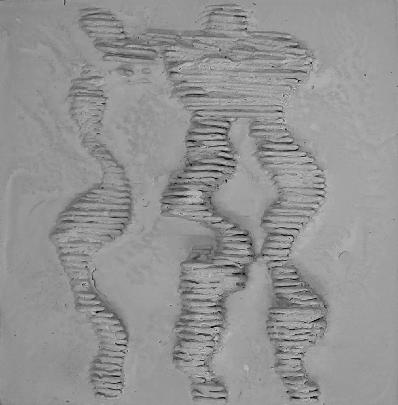
Form
Form
Form
Form
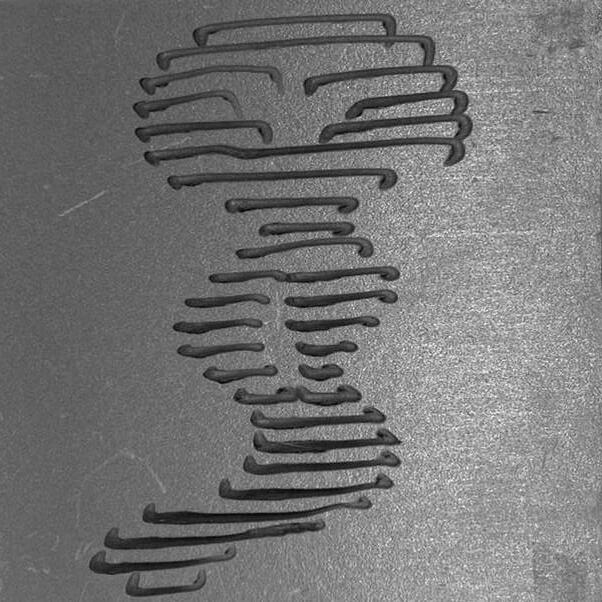
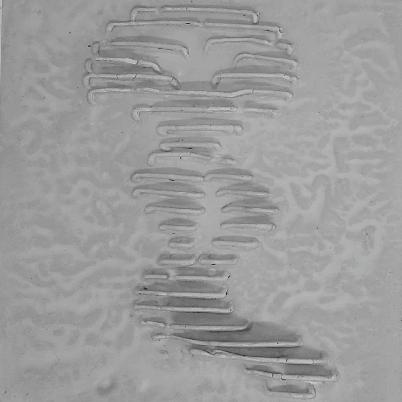
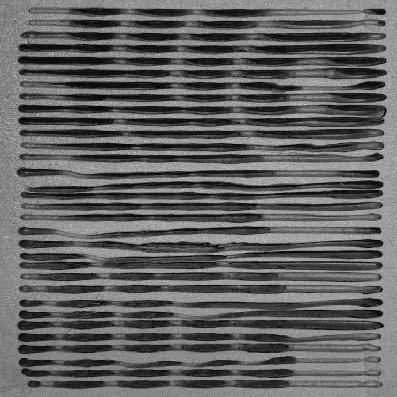
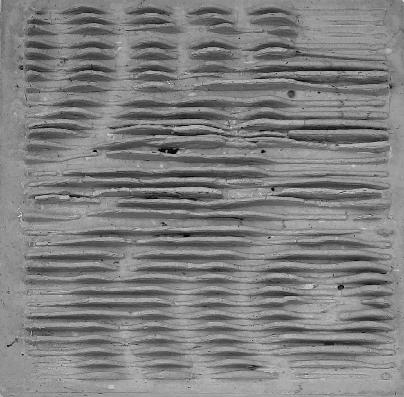
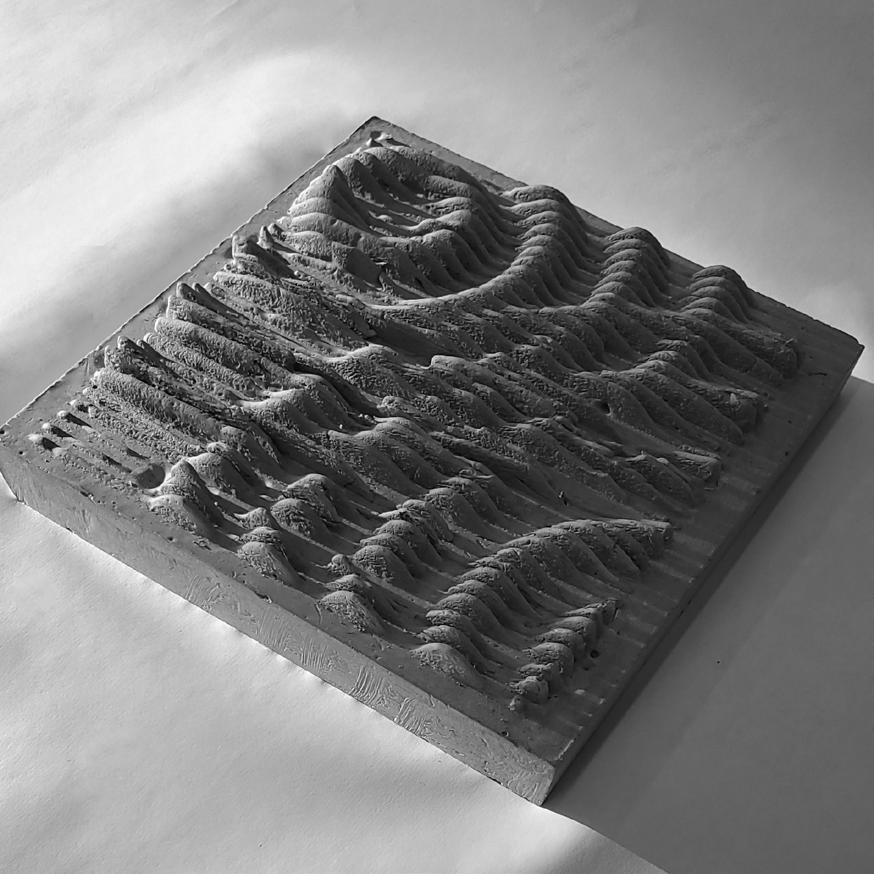
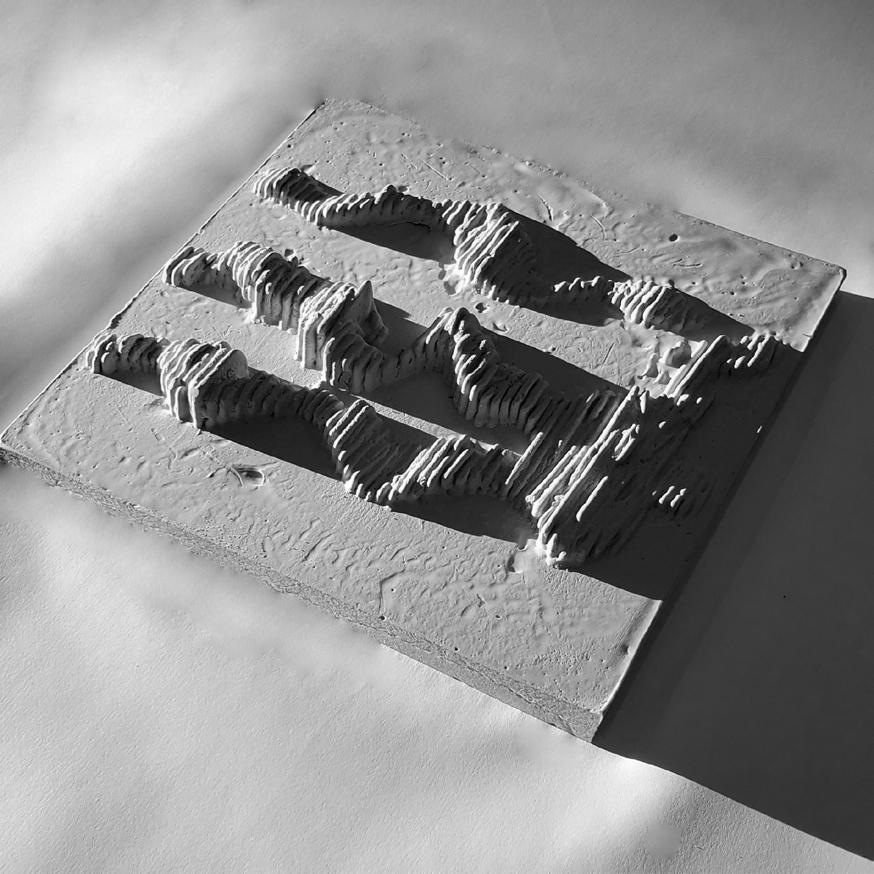
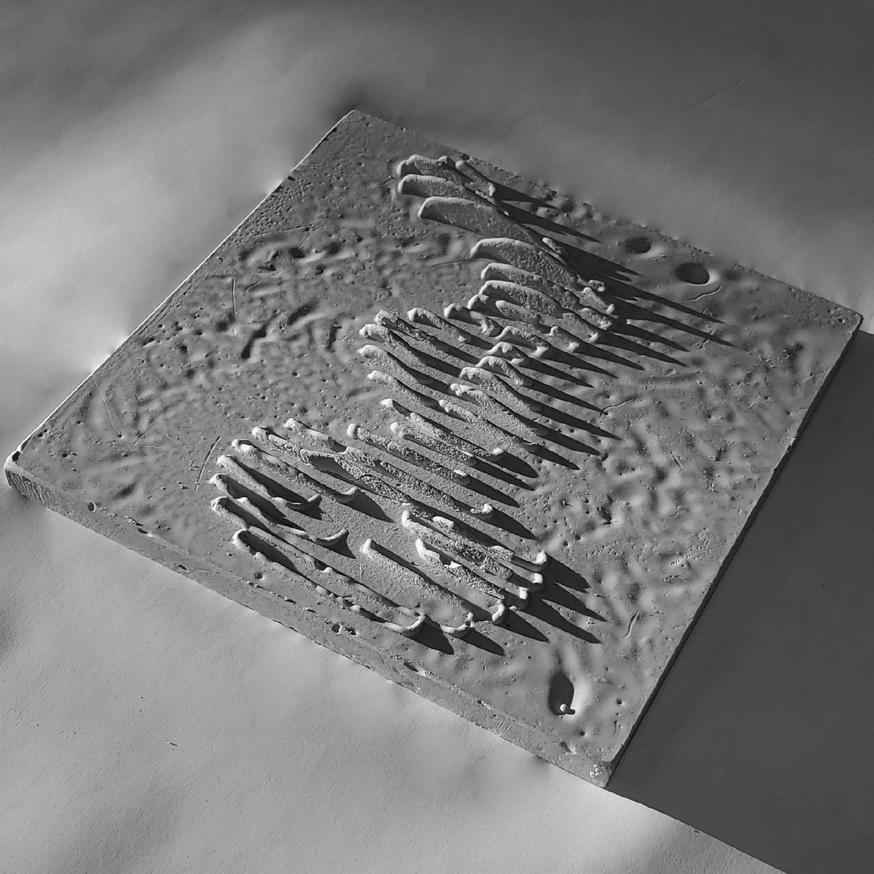
Sculptural Facade
Sculptural Facade
Form
Form
Sculptural Facade
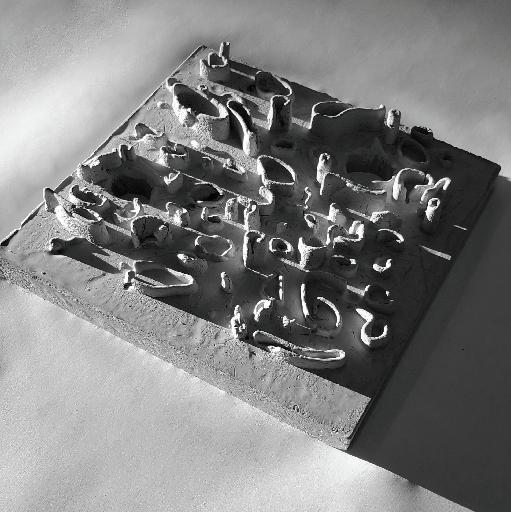
Ruins
Parametric Wave
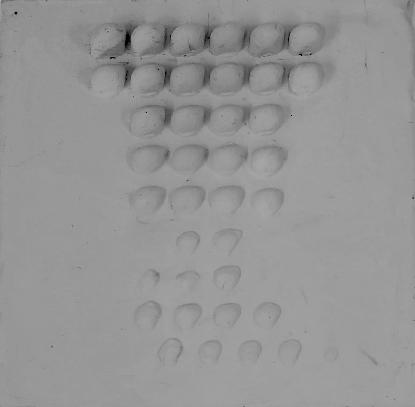
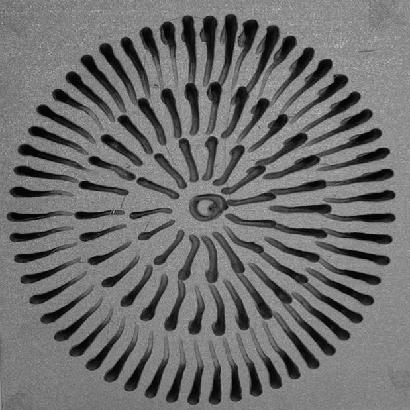
Form
Ruins
Form 2-
Flowing Canyon
Form 3-
Form 6-
Scattered stones
Parametric Free Form
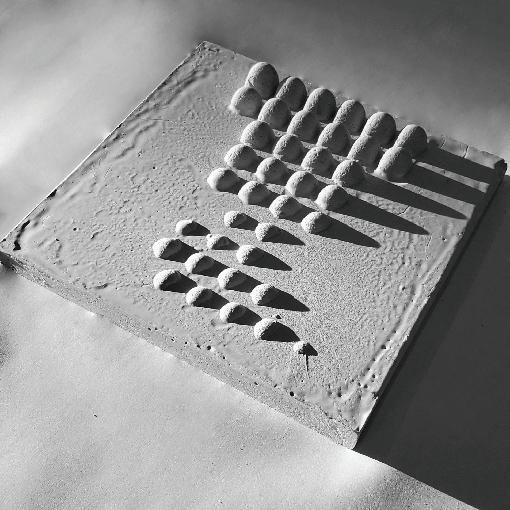
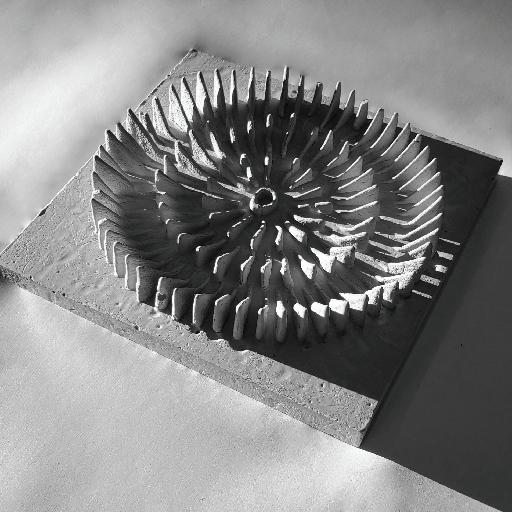
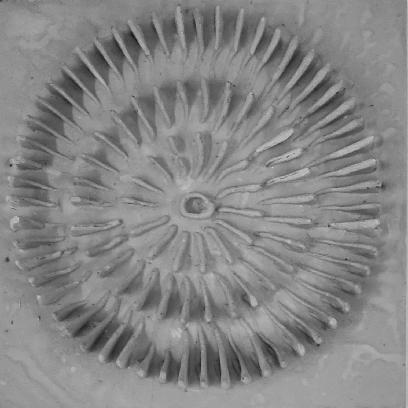
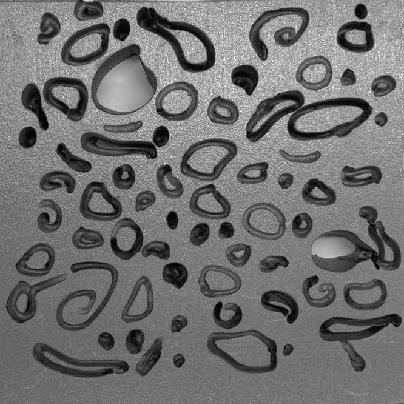
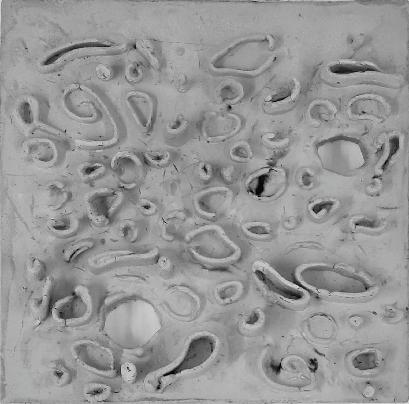
Form 6-
Scattered stones
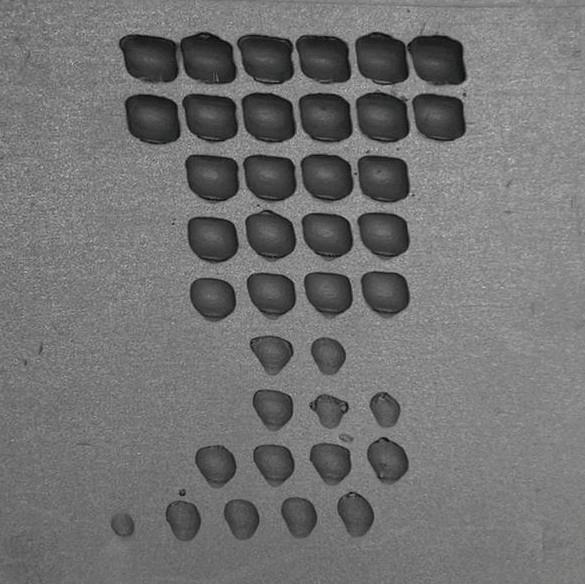
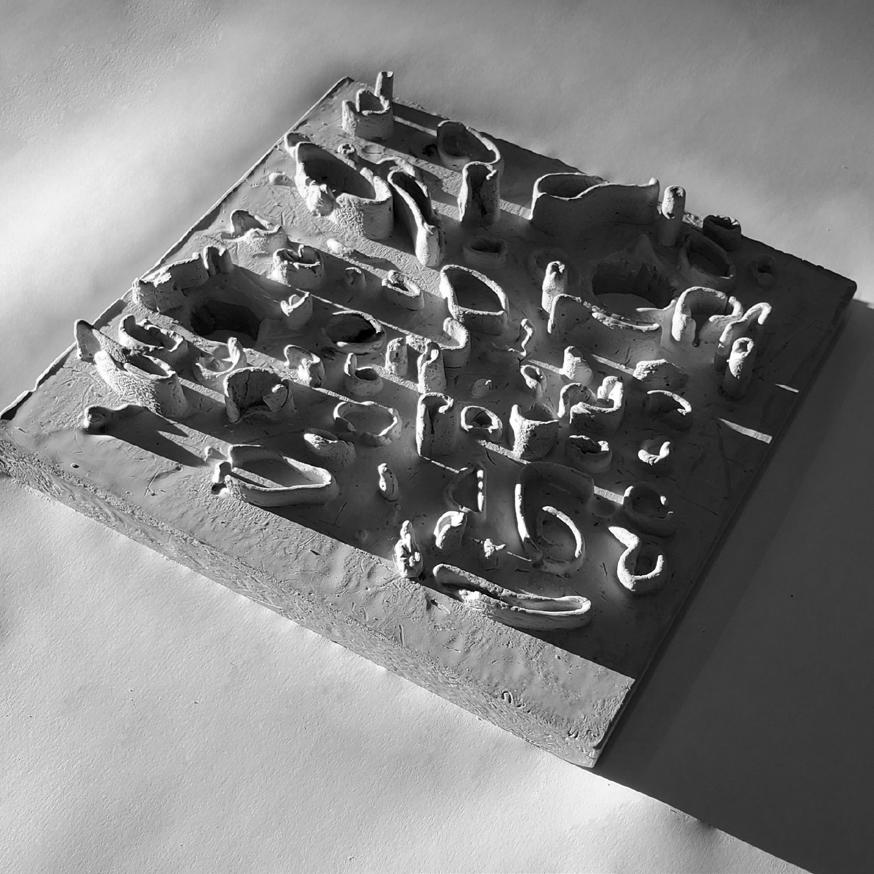
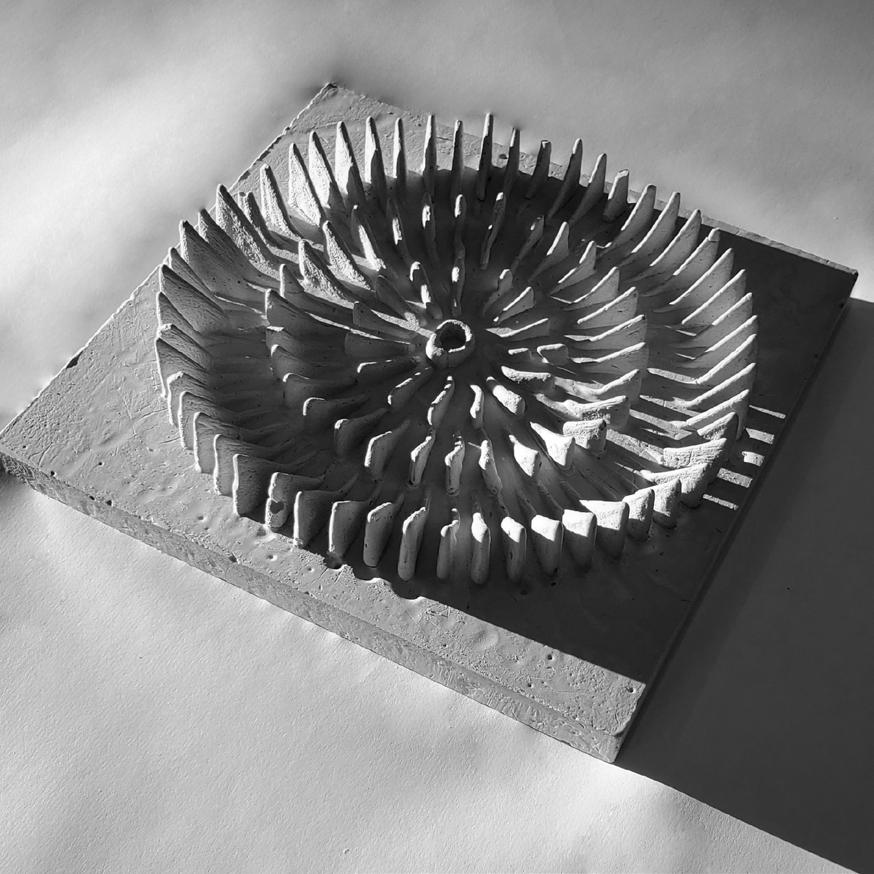

Drawing / Capturing Precise Movement with Robotic Arm on paper
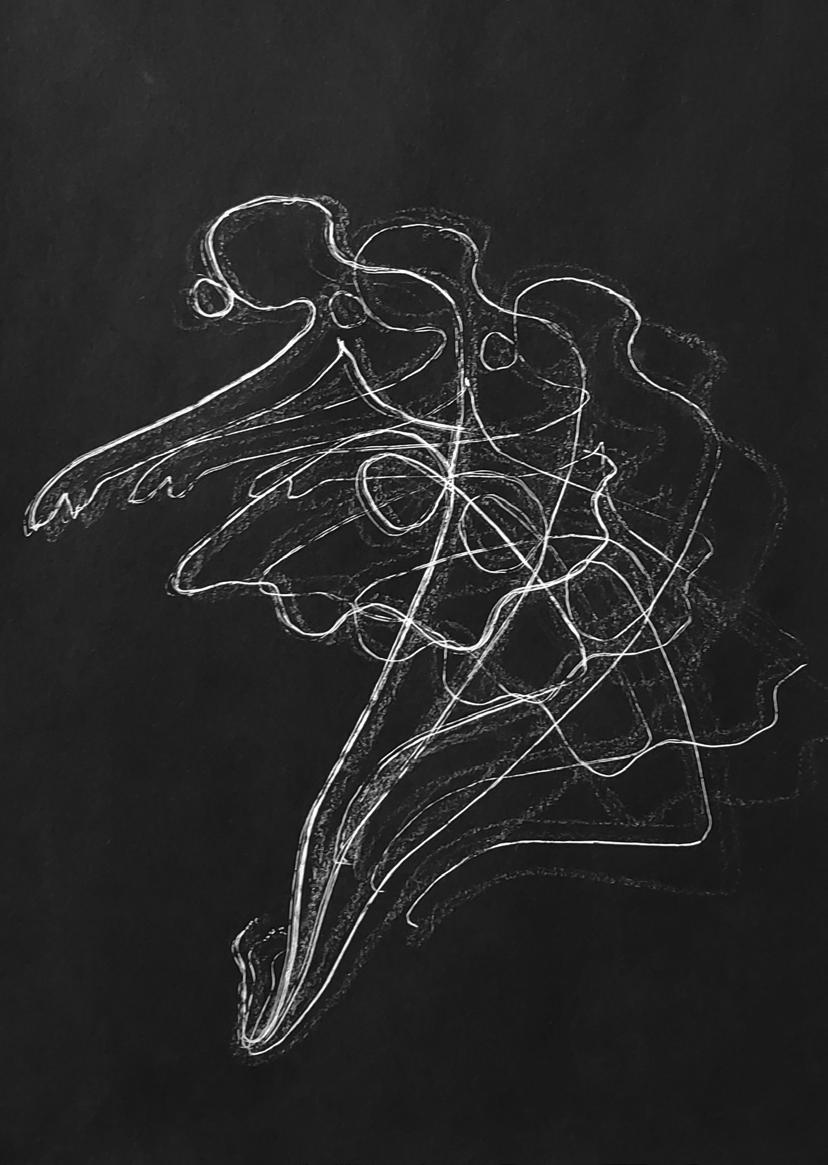

Instrument: Black Pen, HB Pencil, black charcoal
The Robotic Arm : ABB IRB 120
Softwares: Rhino 3d, Grasshopper, Hal
Instrument: White Pen, white charcoal
The Robotic Arm : ABB IRB 120
Softwares: Rhino 3d, Grasshopper, Hal
Instrument: Black Pen, HB Pencil, black charcoal
The Robotic Arm : ABB IRB 120
Softwares: Rhino 3d, Grasshopper, Hal
Instrument: White Pen, white charcoal
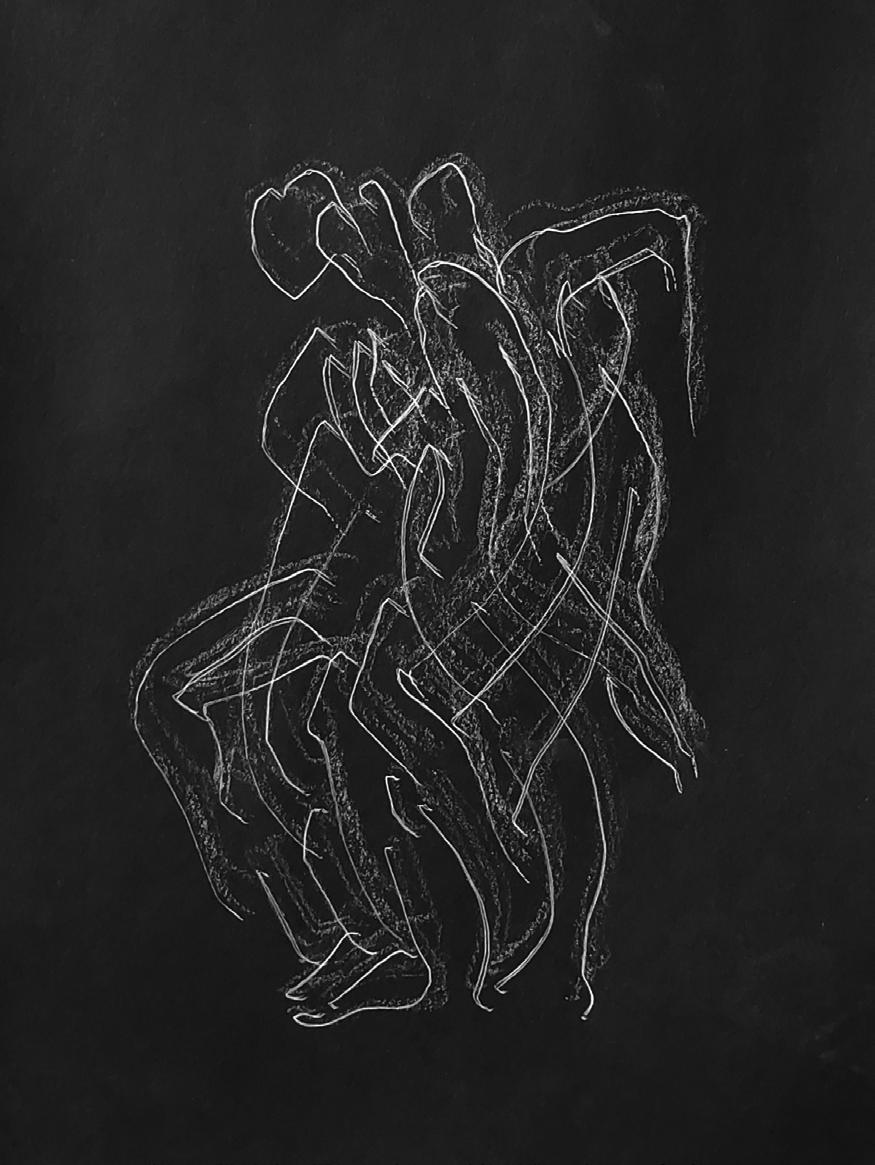
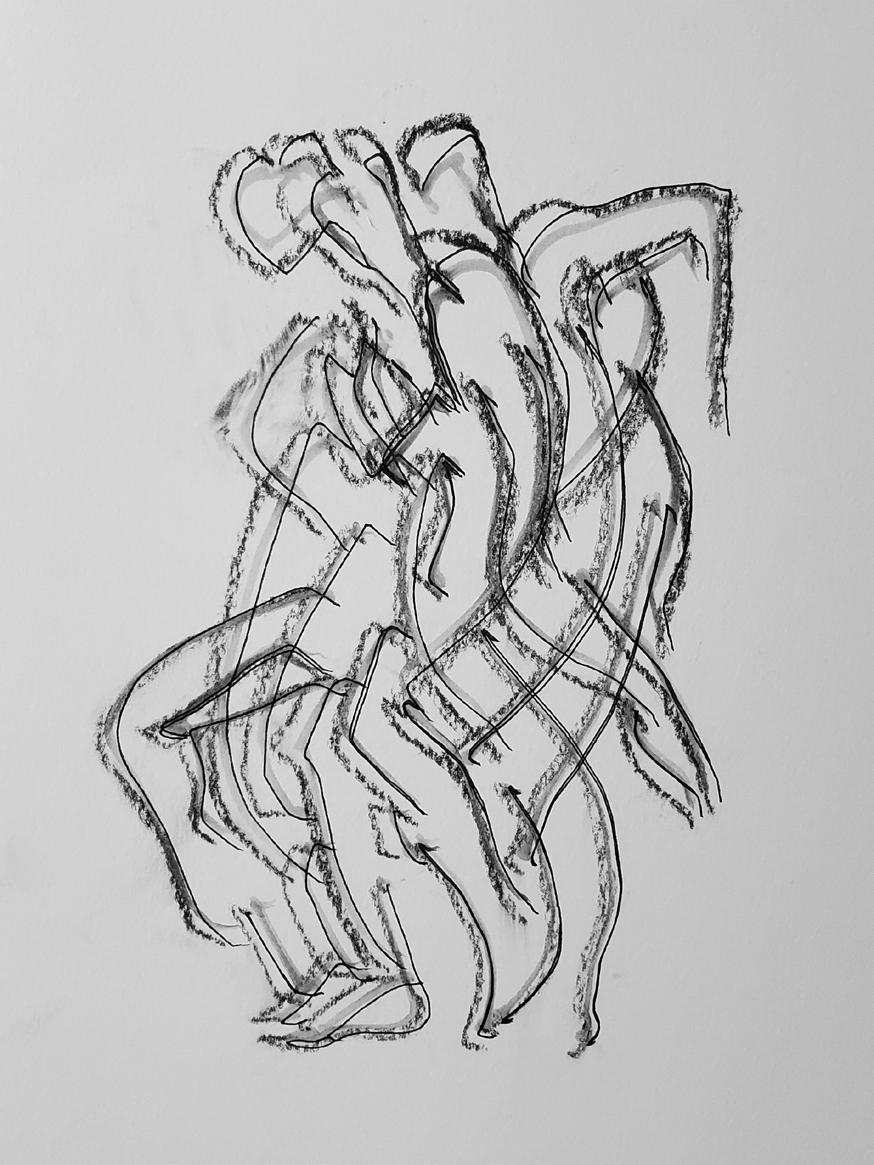
The Robotic Arm : ABB IRB 120
Softwares: Rhino 3d, Grasshopper, Hal