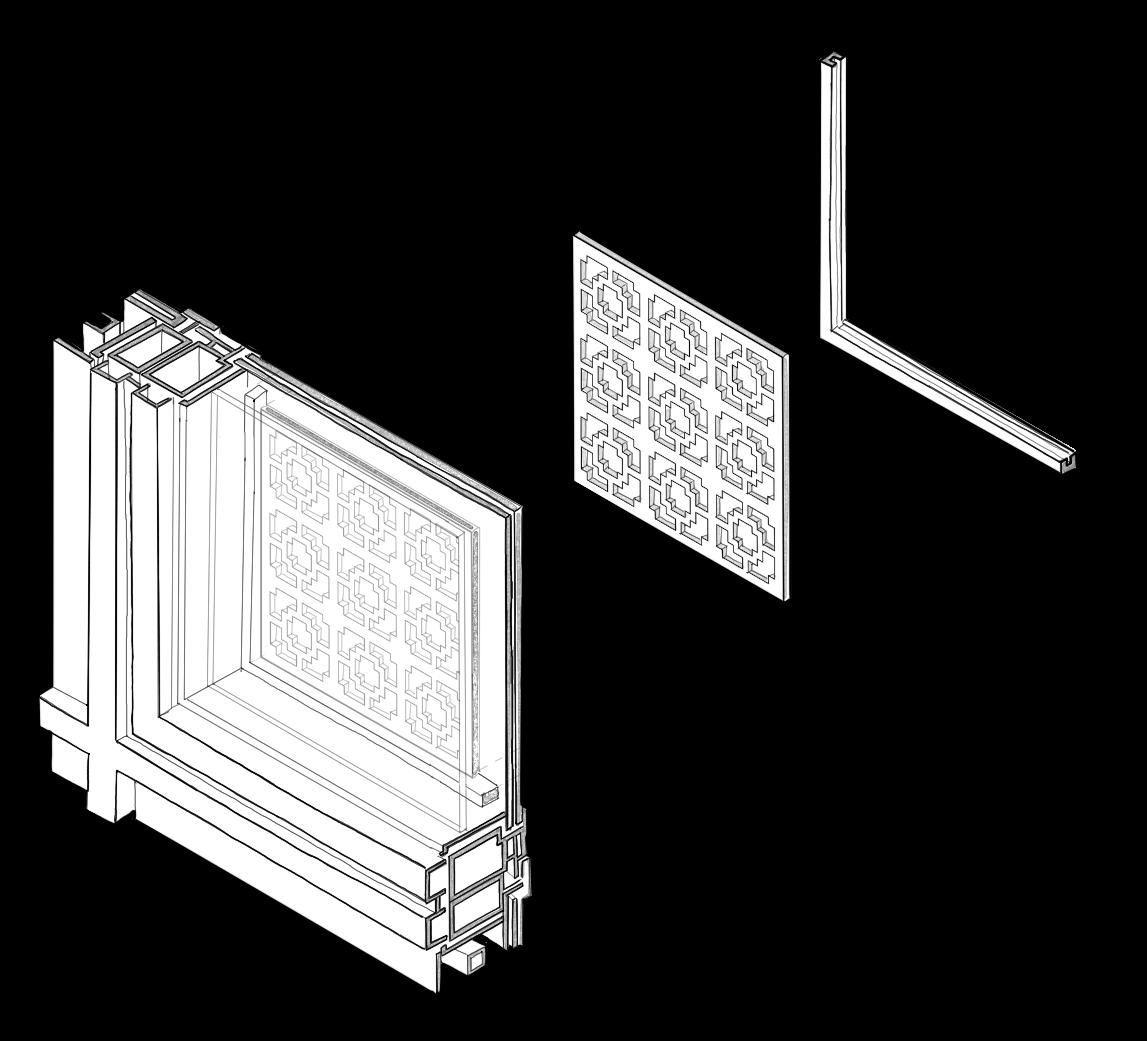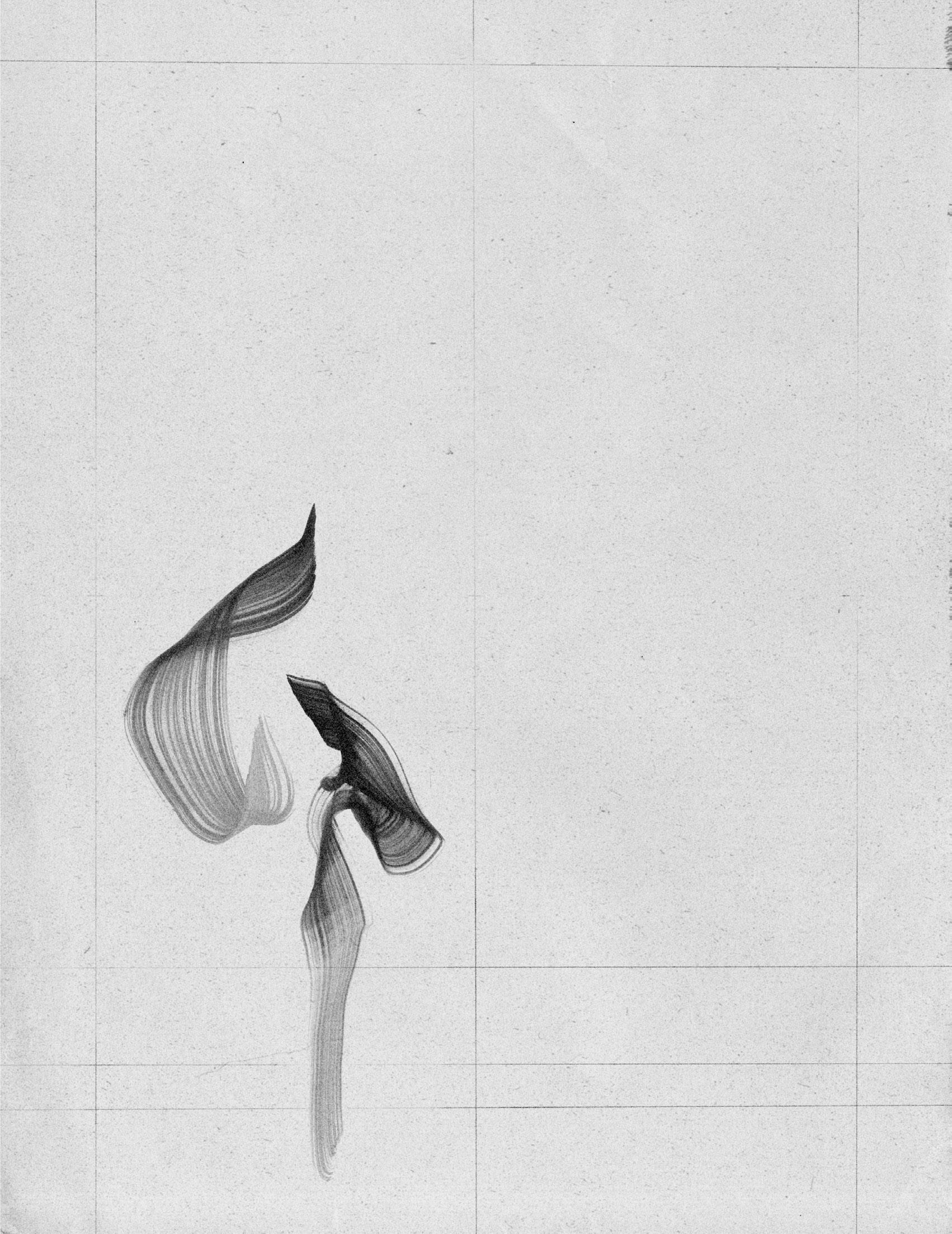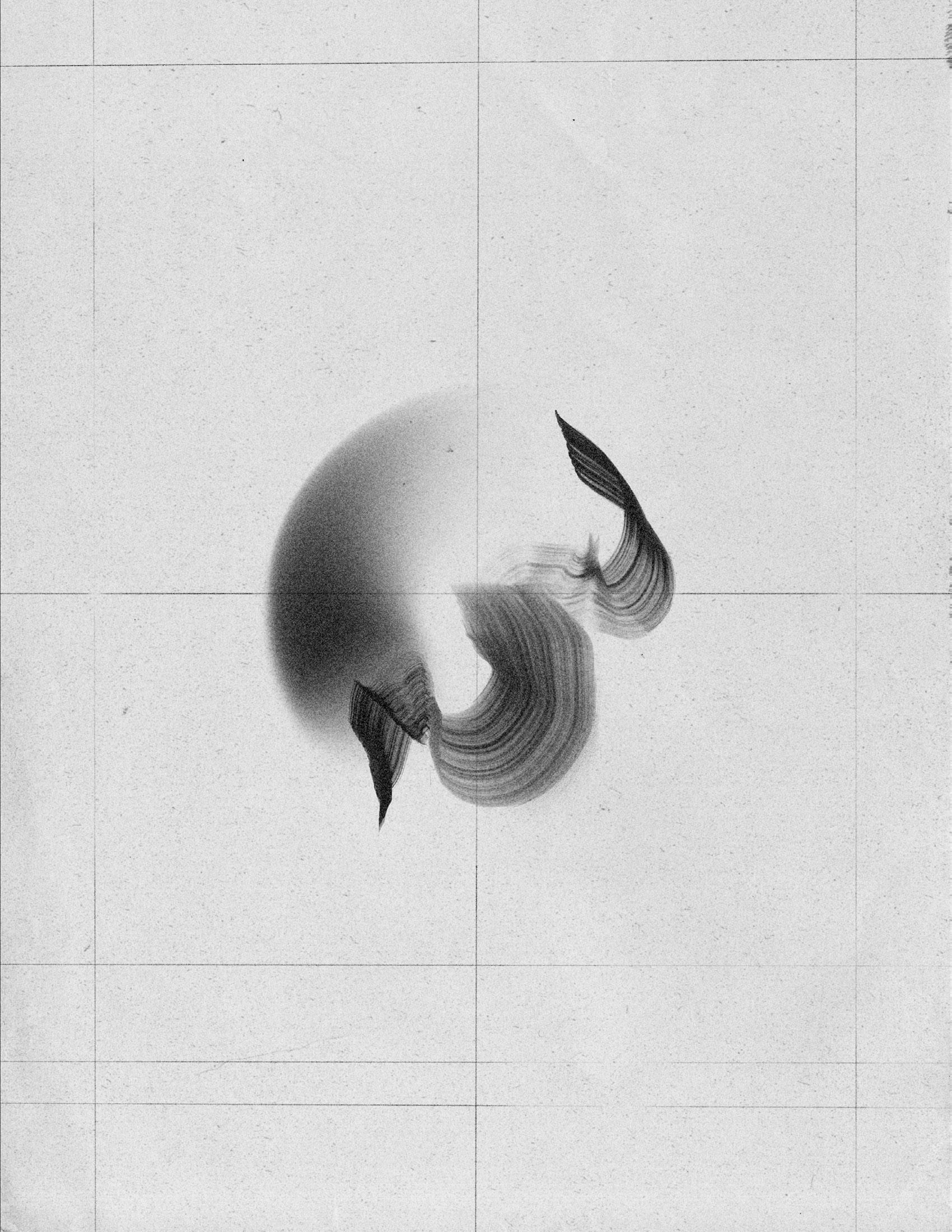

Portfolio.
Samiha Ali

aboutHi! My name is Samiha Ali and I am a current undergraduate architecture student at Toronto Metropolitan University.
Throughout my architecture education, I strive to understand the various ways architecture can benefit diverse communities- especially those in need. My goal is to design architecture that will positively impact humanity, whether it be for community need or times of crisis.
Please enjoy my selected works!
Samiha Ali

education
2021- Present
Toronto Metropolitan University
Bachelor of Architectural Science, Co-op
work experience



linkedin.com/in/samiha-ali samiha.ali@torontomu.ca (647) 571 9556
Ontario College of Art and Design (OCAD U)
Environmental Design
AutoCAD
Revit
Rhino 3D
Adobe Creative Suite
Enscape
Lumion
Video Editing
Model Making
Architecture49
Architecture Co-op Student
• Assisted in multiple phases of architectural projects from schematic design, design development, to construction documentation.
• Worked on several industrial projects using Revit and AutoCAD
• Coordinated with mutiple engineering disciplines and assisted with project management duties
September 2022- April 2024
TMU Career, Co-op, and Student Success Center
Marketing and Communications Team Lead
• Led a team of 4 students to create content for the CC&SS channels
• Delegated tasks, managed team schedules, and ensured deadlines were met for the CC&SS calendar
• Creative director for all social media and marketing campaigns
awards & distinctions
May 2024- Present May 2023
The Bentway’s Design Charette Challenge
• 1st place for best microclimate solution at the Bentway’s skate trail
Camp Winston Design- Build DAS Year End Show (YES) DAS Year End Show (YES)
Collaborated with students to design and build a playground for Camp Winston
EDIJ Gallery Committee
Curating the exhibition
“Beyond the Walls” at TMU’s Paul H. Cocker Gallery
• Student spotlight showcasing project from 3rd year second semester
• Student spotlight showcasing project from 2nd year first semester
325 Magazine Feature Architect’s Sugar Architectural Visualization
• Shortlisted for outstanding architectural visualization
• Academic project from 2nd year featured in 325 Magazine



projects

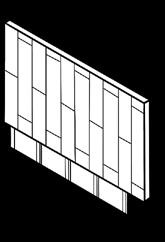
thirdscape!
page 1

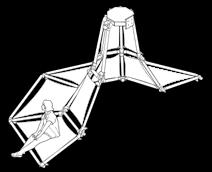
coves
page 11
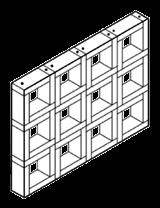

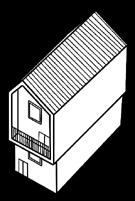
solitude
page 17
the village in the city

page 23
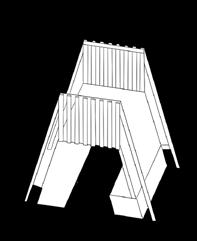
camp winston playground
page 28

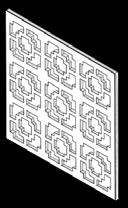

the architecture of modesty
page 30
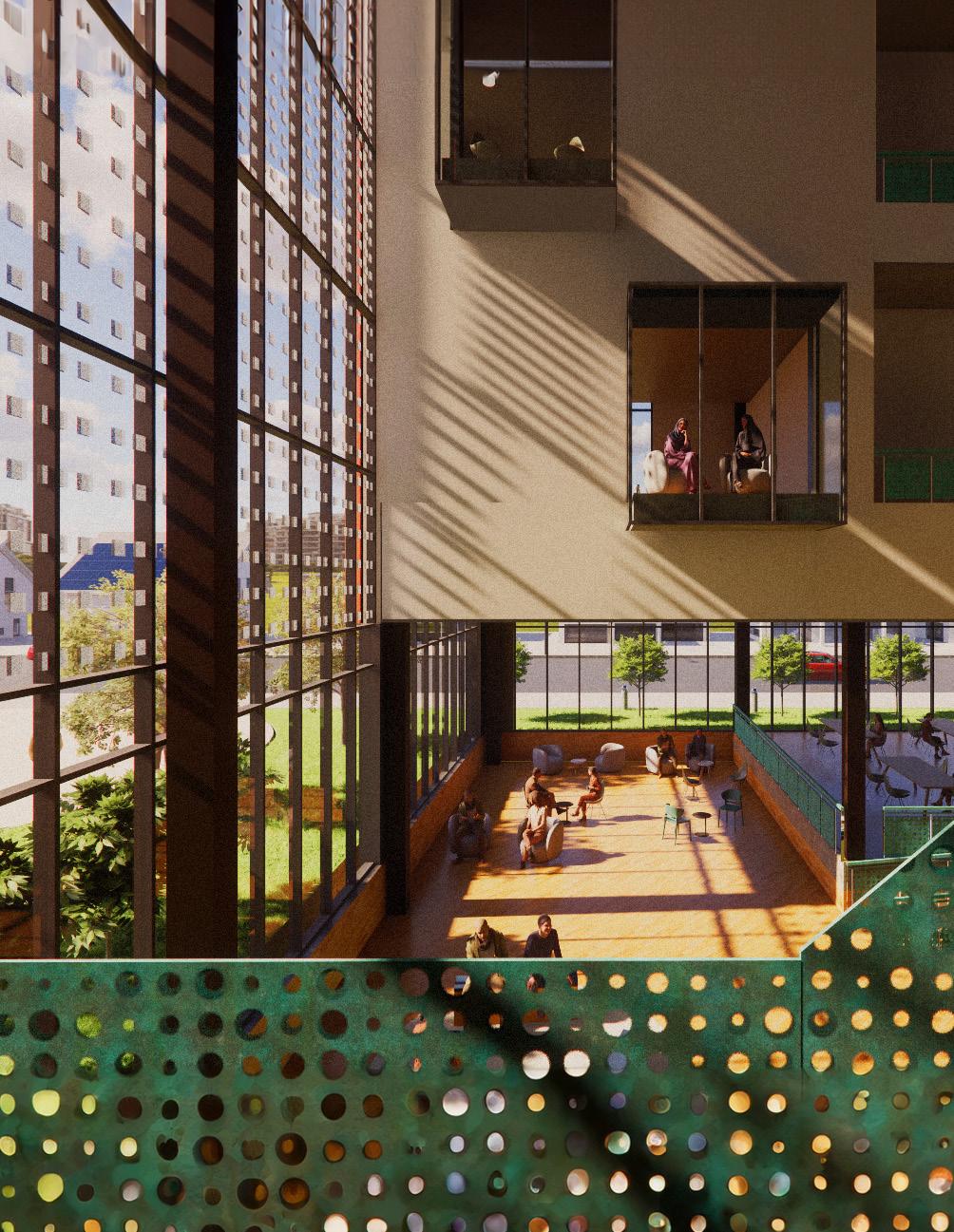

thirdscape! community & wellness hub
Type: Academic- Integration Studio II Partner: Emily Lensin
Distinction: TMU Year End Show 2024 Programs: Revit 2024, Enscape, Illustrator 1.
The pandemic has accelerated the disappearance of ‘third spaces’ in the urban environment, resulting in the growth of social silos. In response to this dilemma, community members are invited to a hub that centers itself on the fundamentals of healthy living and wellness through responsive programming. The physical form of the building is designed from the inside out, where programmatic spaces dictate the formal elements. This thirdspace will become an ecosystem of multiple identities, which is defined by interconnectivity, transparency and various spatial configurations.
Site Context
1. Thirdscape Community Hub 2. Community Garden
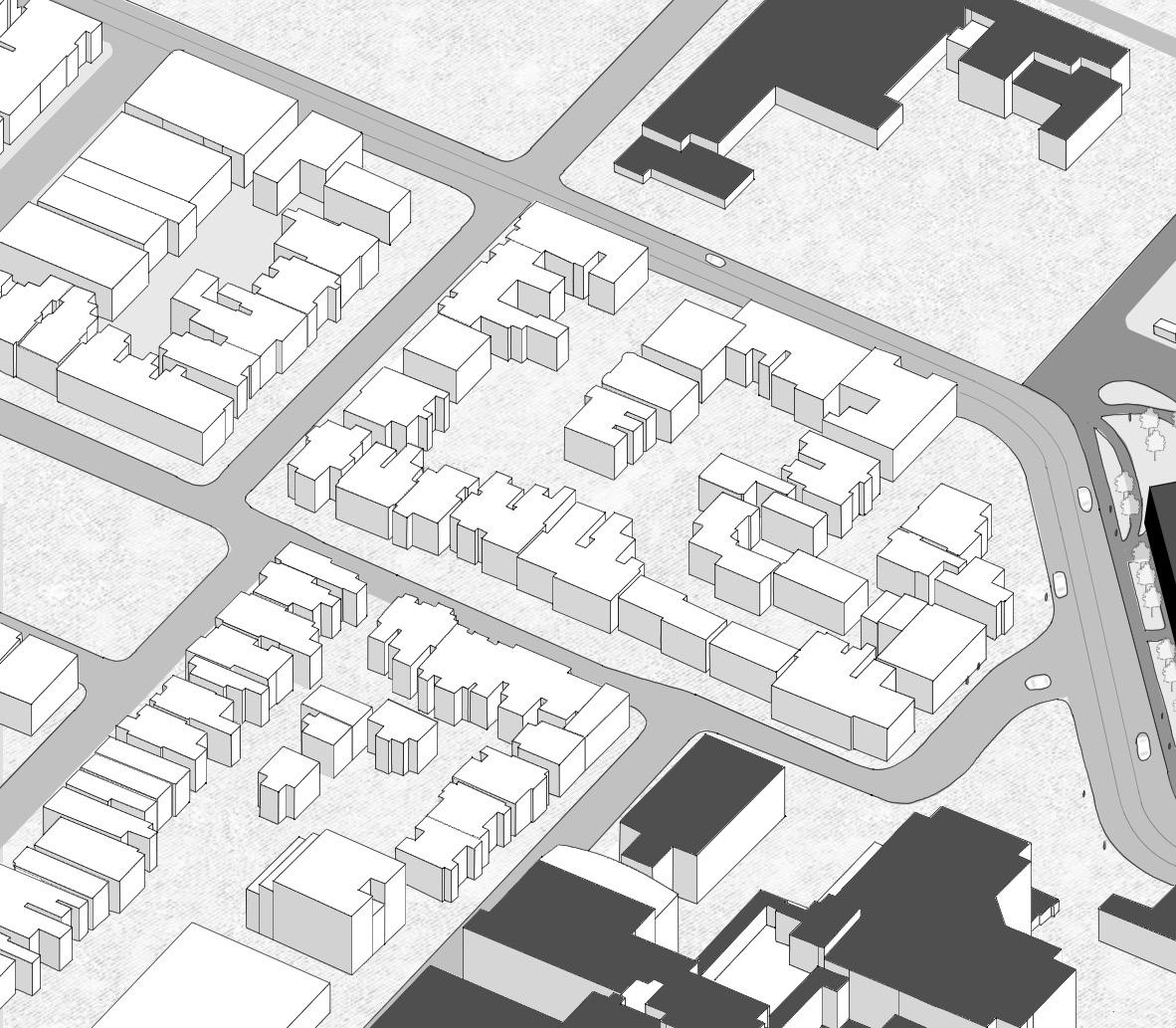
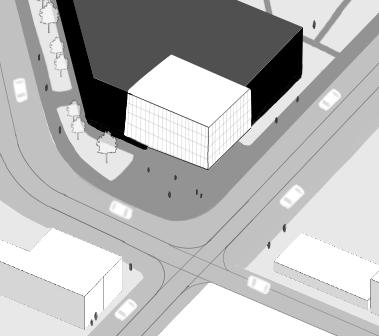
Urban Landscape
The busy Bathurst & Dundas intersection is consolidated with a luminous box that cantilevers over an open court. Visitors are welcomed to the community hub through the main entryway where they can view the performances happening above


Park Landscape

The community hub strenghtens Alexandria Park through integrating a community garden, open market, basketball court, and Market 707 on its eastern side. The program within the building facilitates the park activities to create a seamless transition between Dundas St, the community hub, and the park
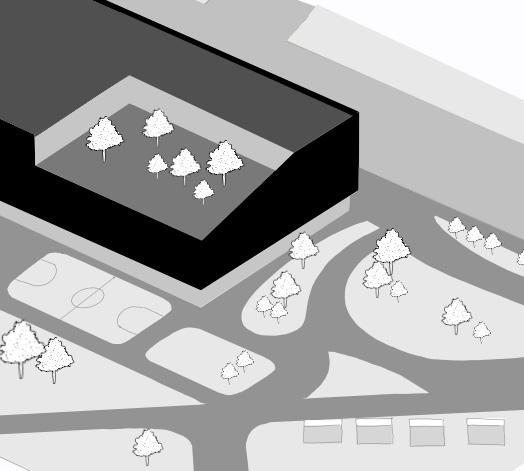
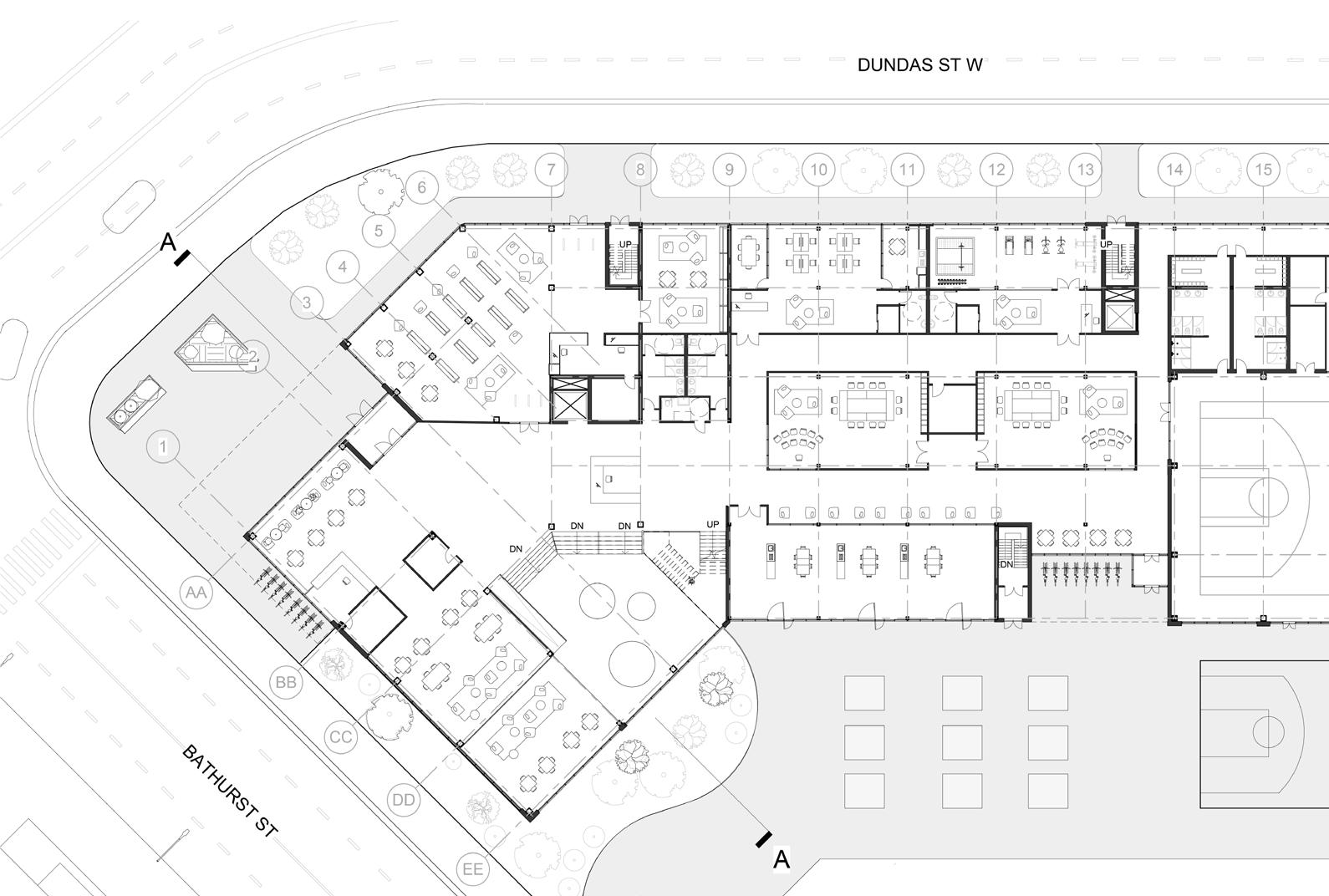
a. Facade facing Dundas St. W b. Intersection of Bathurst and Dundas St.
Rear facade of Neighbourhood Pit
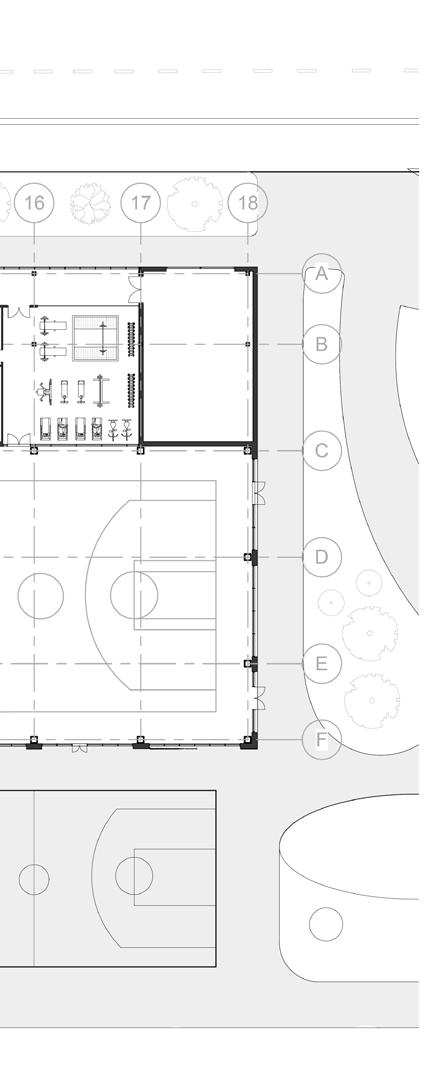
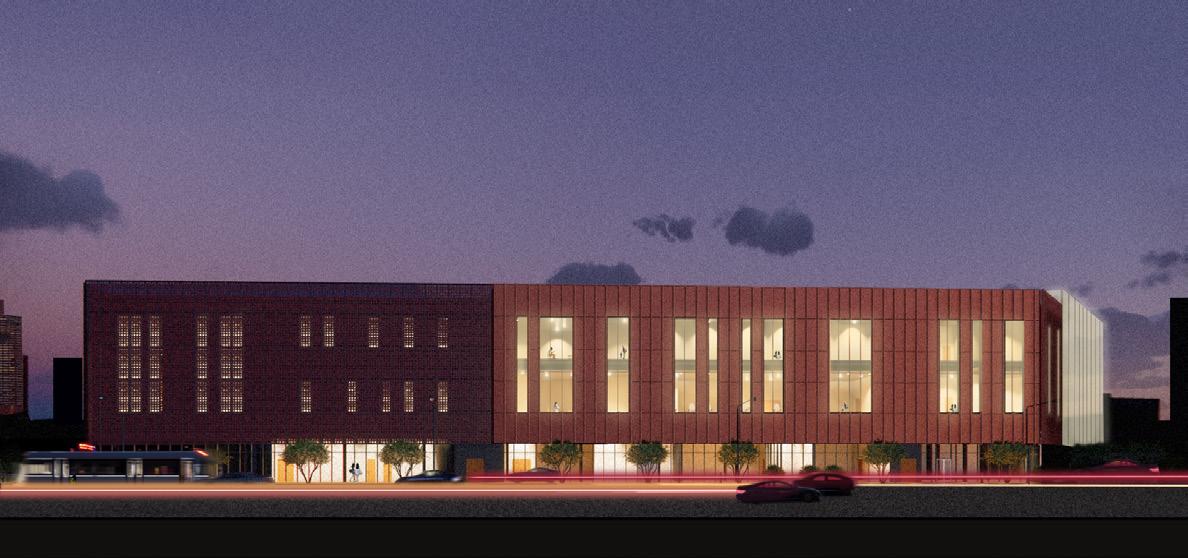
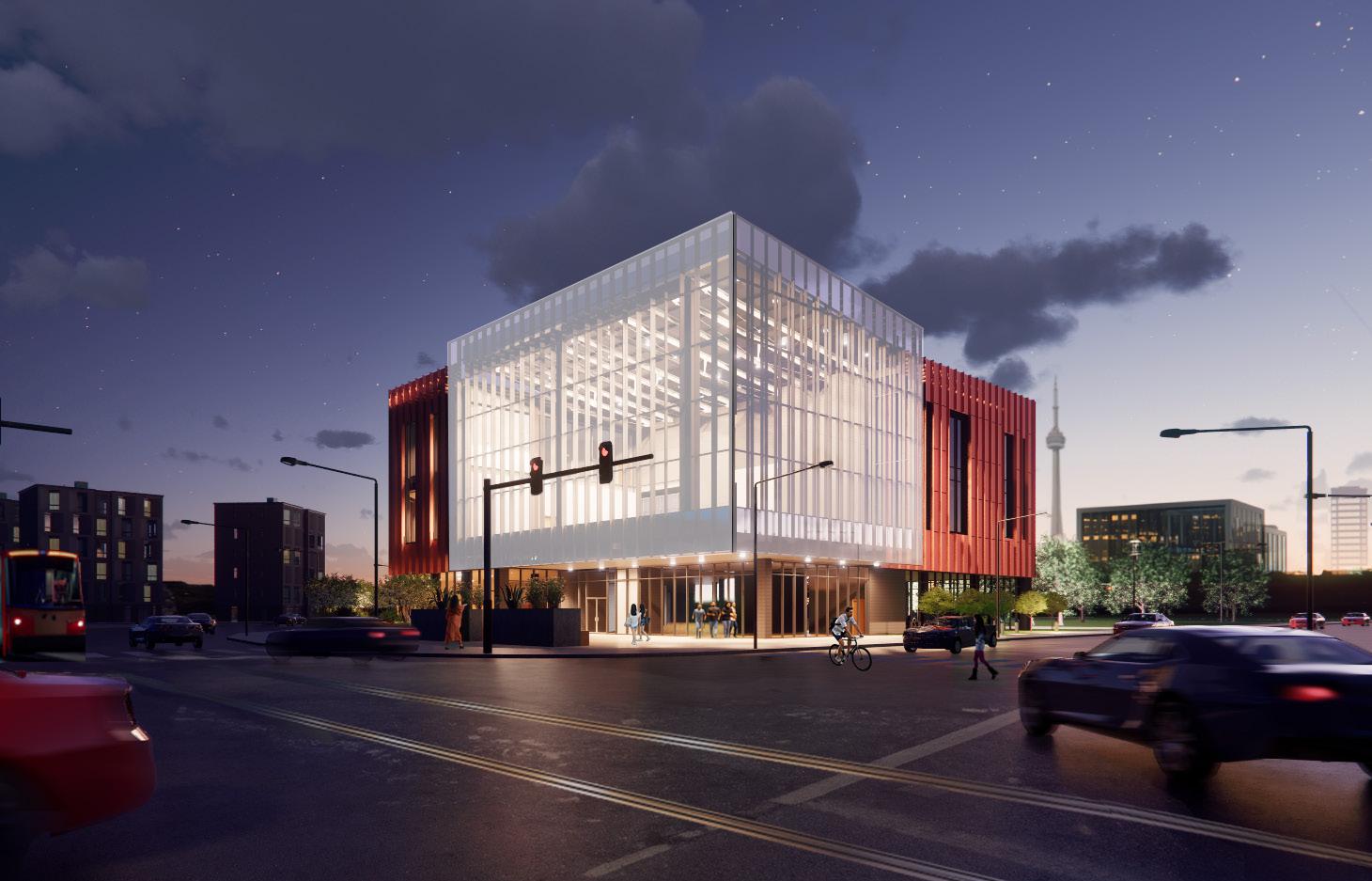
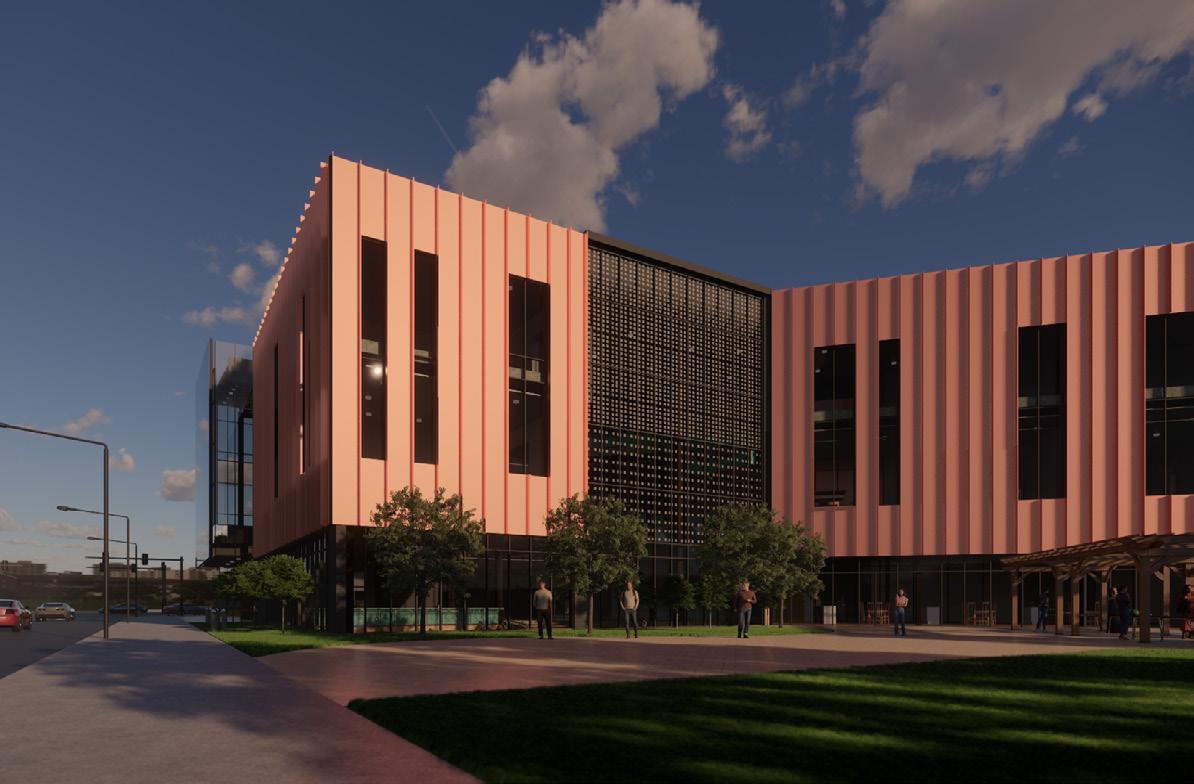
The Neighbourhood Pit
To address the needs of the community, the neighbourhood pit was designed to facilitate the demographics of Kensington-Chinatown and Trinity Bellwoods neighbourhoods.
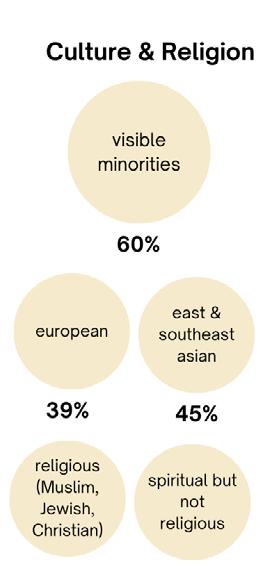
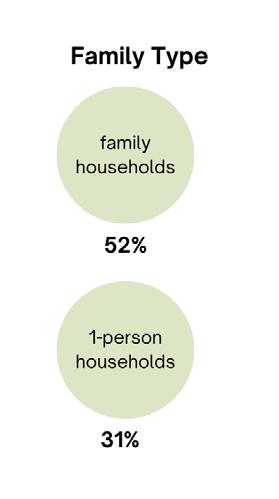

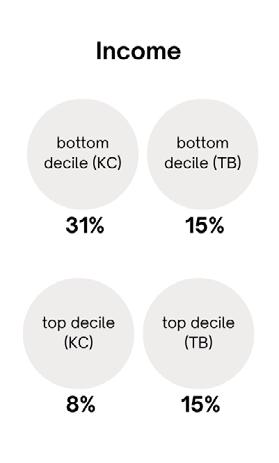
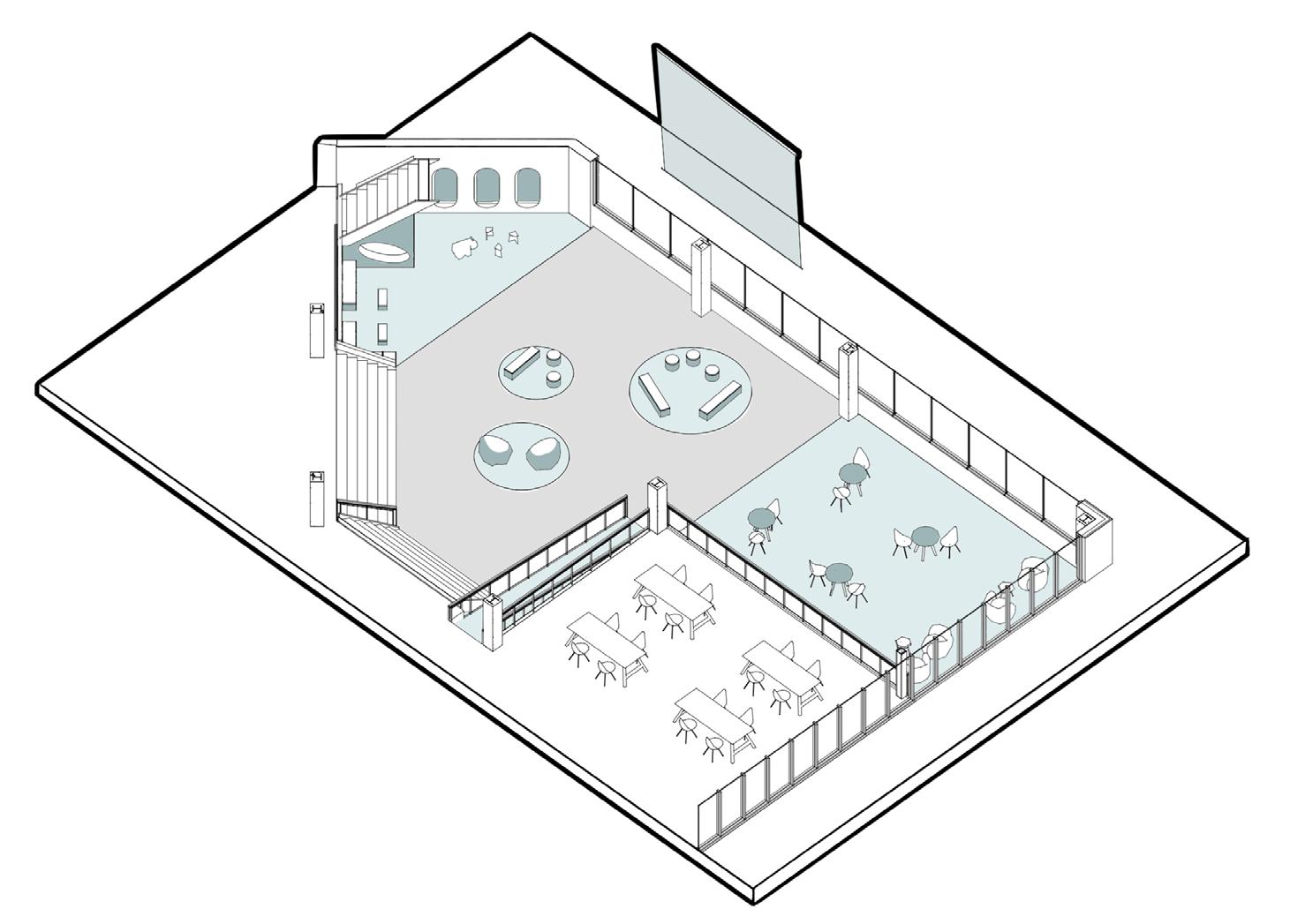
a. Youth Hub
1. Accessible seating
b. Event/ Open Lounge
2. Projector for movie/ sports night
3. Adaptable seating
4. Ramp
c. Study Hub d. Cafe Mezzanine
*Statistics taken from Kensington-Chinatown and Trinity Bellwoods Neighbourhood Census 2016
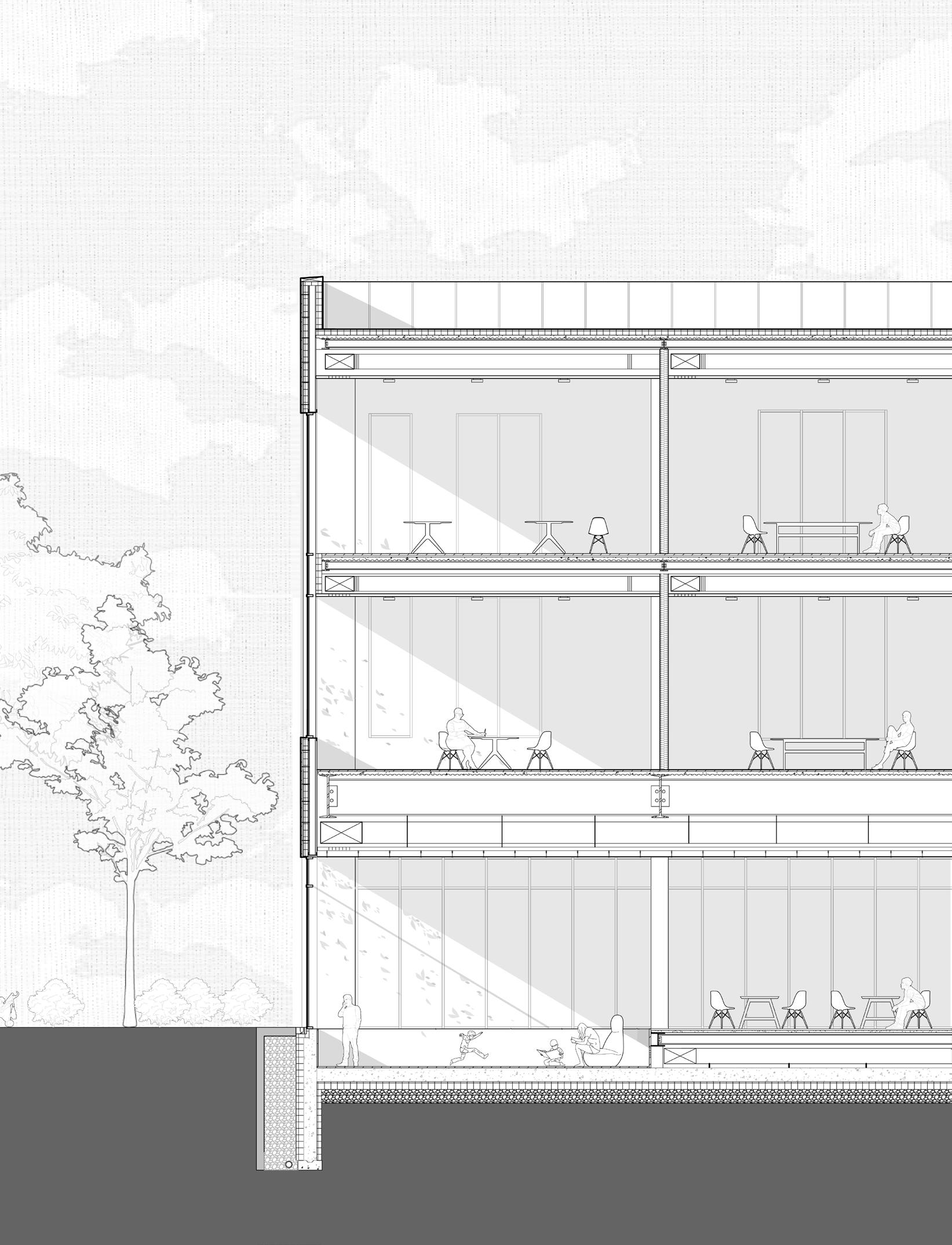
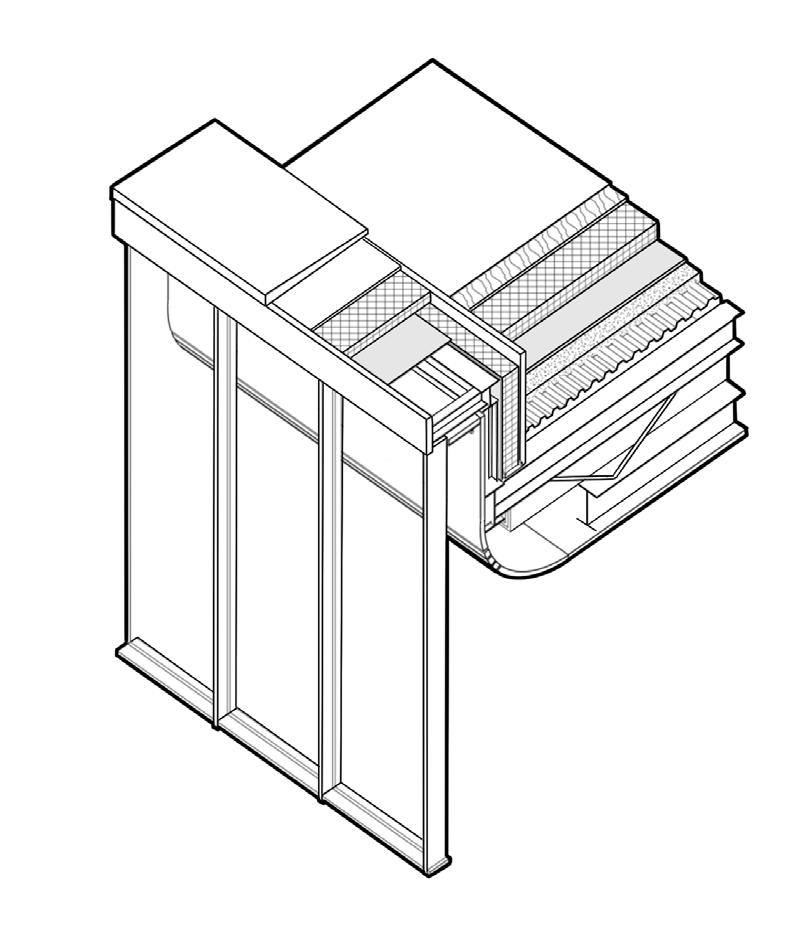
Roof Assembly
40 mm Aluminum flashing
Bituminous cement membrane
Plywood base sheet
150 mm rigid insulation
Polyethylene vapour retarder
Cast-in place concrete
Steel metal decking
Open web steel truss
Gypsum drop ceiling
Drywall curved w/ vents
Parapet
40 mm Aluminum flashing
Aluminum parapet cap
40 mm Plywood sheet
Polyethylene vapour retarder
150 mm rigid insulation
Steel I-beam
Steel C channel
Gypsum ceiling with bar light
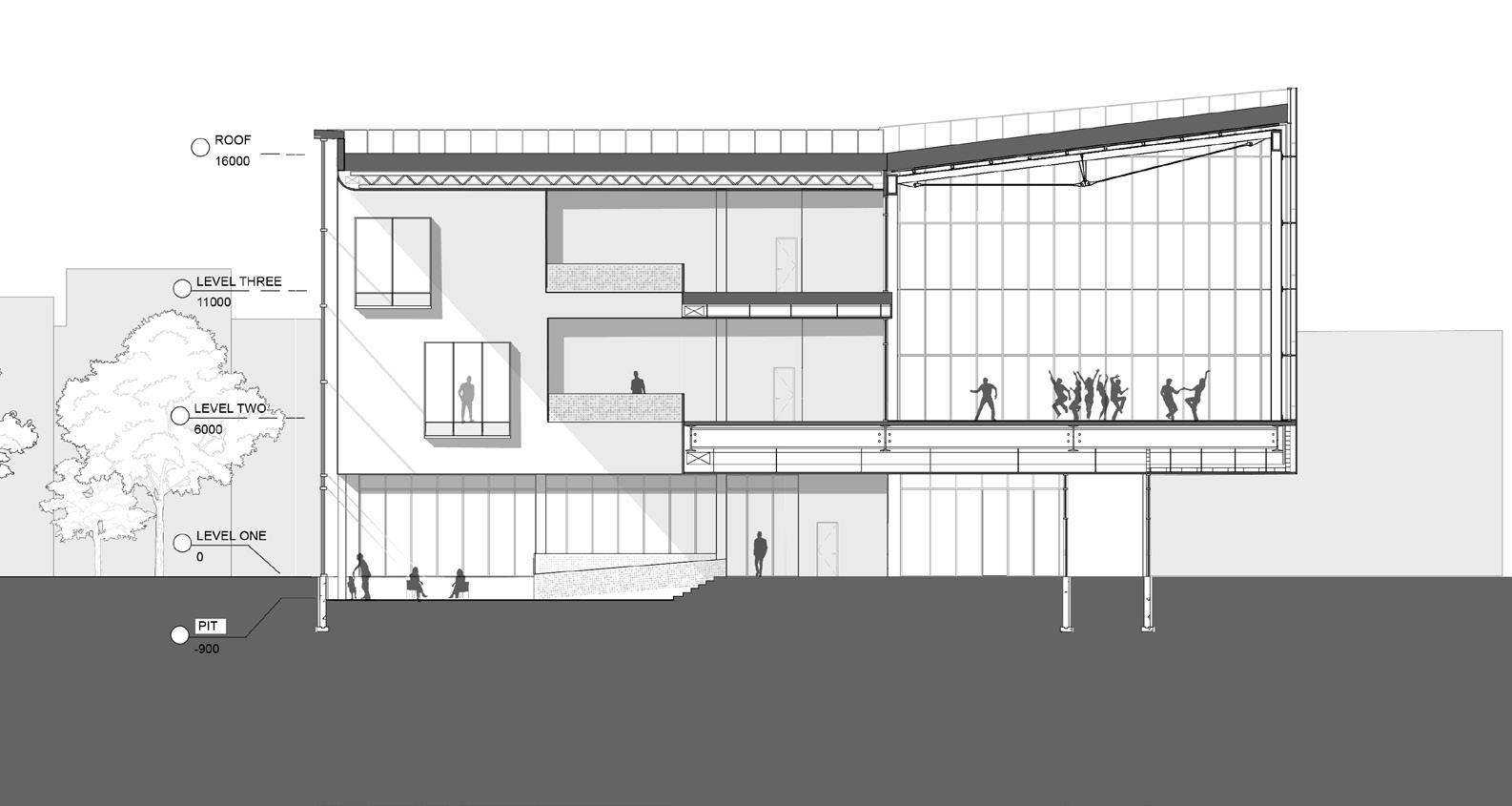
Parapet Detail Section
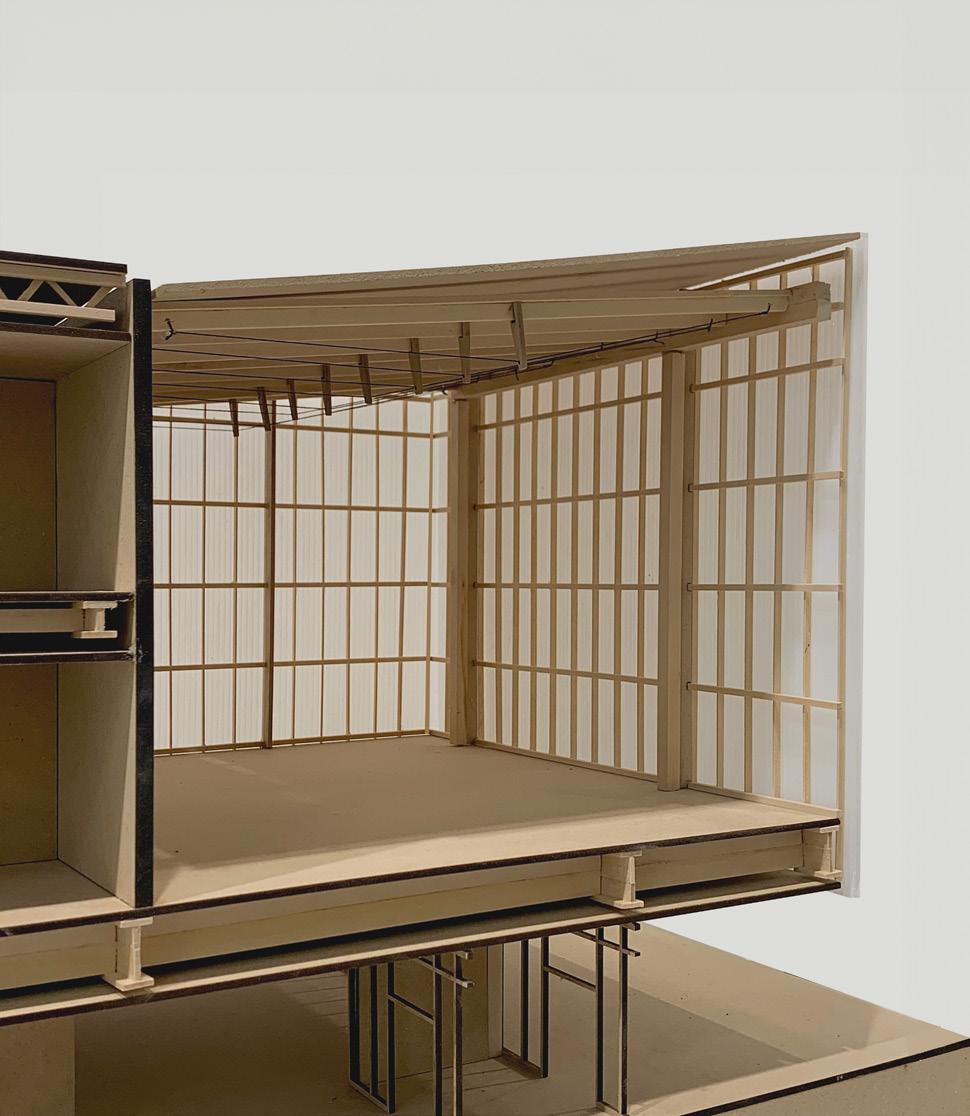
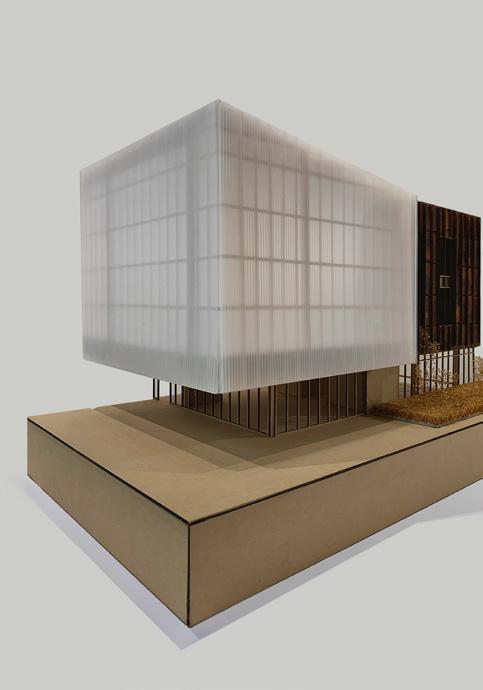
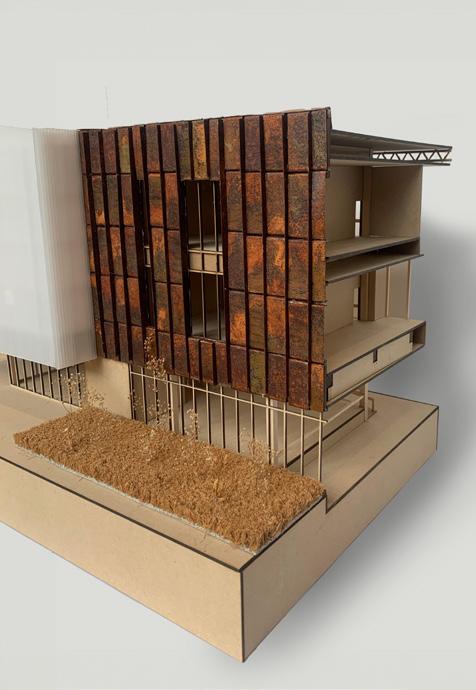
b.
c.
a. Performance Hall (int.) b. Performance Hall (ext.) c. Copper Facade
MEANWHILE AT THE BENTWAY SKATE TRAIL..
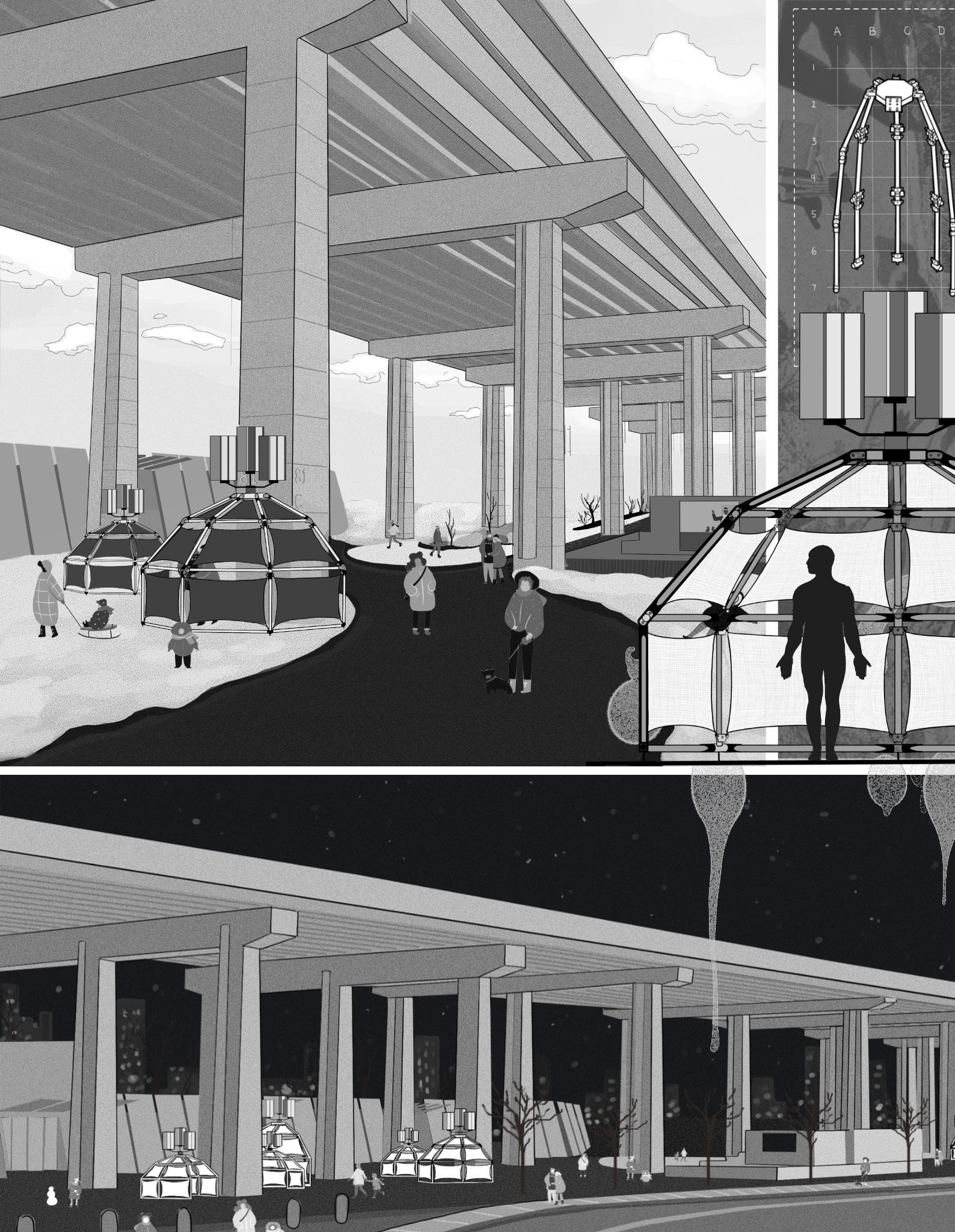
I CAN'T SKATE WITH ALL THIS WIND!
I'M FREEZING!!

coves the bentway’s design charrette competition 2.
Type: Extracurricular
Partner: Mei Li
Award: 1st place
Programs: Rhino 3d, Illustrator, Procreate
The Bentway’s design charrette called for a microclimate solution that would mitigate the effects of the harsh winds and cold temperture experienced at the winter skate trail. Using both passive and active systems, Coves uses renewable energy sources to provide pockets of warmth across The Bentway. The versatile structure is multi-functional across seasons and reconfigures into a compact unit for ease of storage.
module types
During the winter months when the ice trail experiences harsh winds, module a. will be deployed to provide heat to skaters. In the summer when The Bentway is at its hottest, module b. will be deployed to provide cool air.
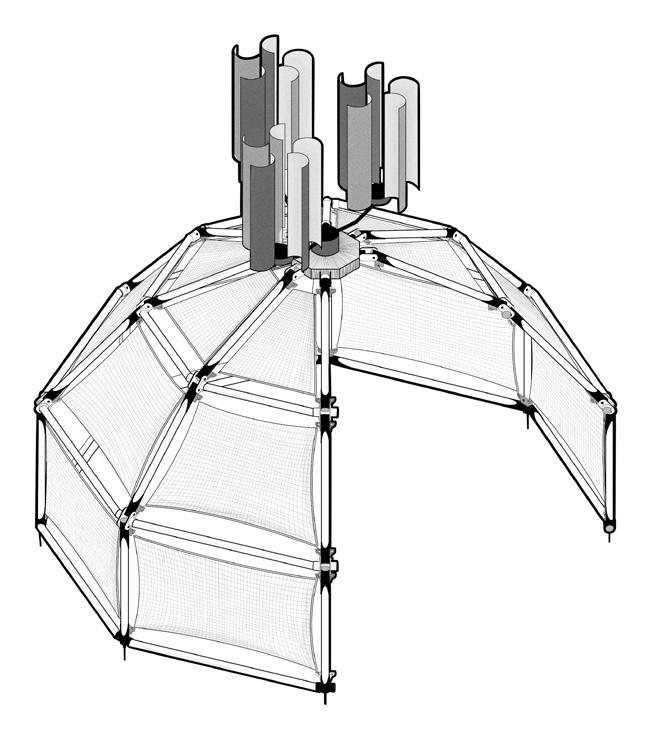
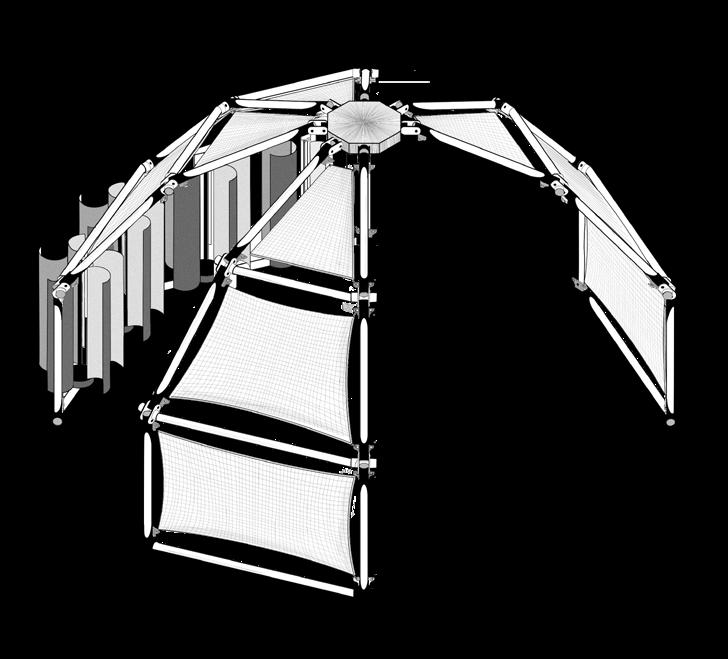
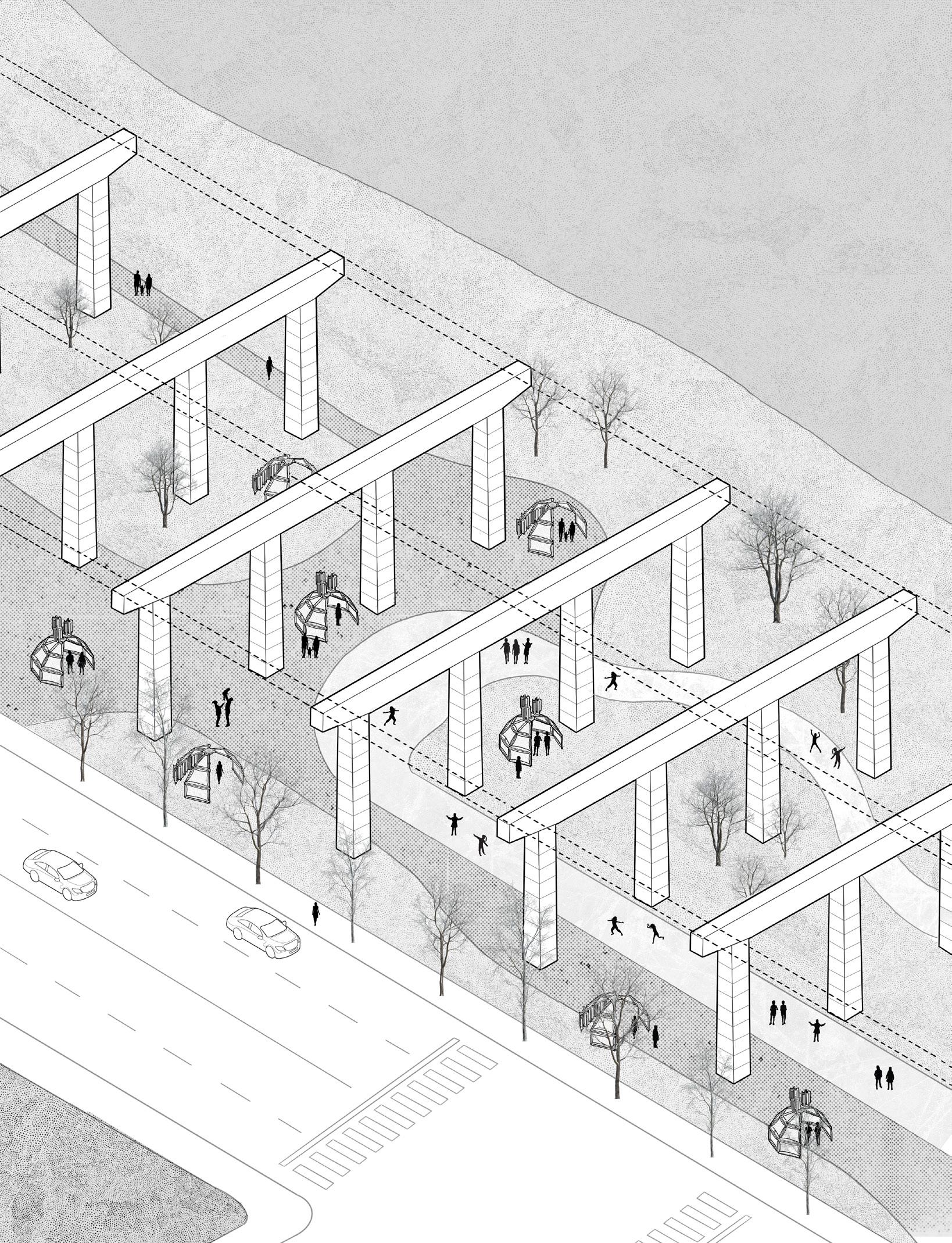
wind harvesting
Wind is collected through three mini turbines located on top of the modules. Generators underneath the turbines convert the kinetic energy into electricity which allows the heat source to radiate heat within the module.
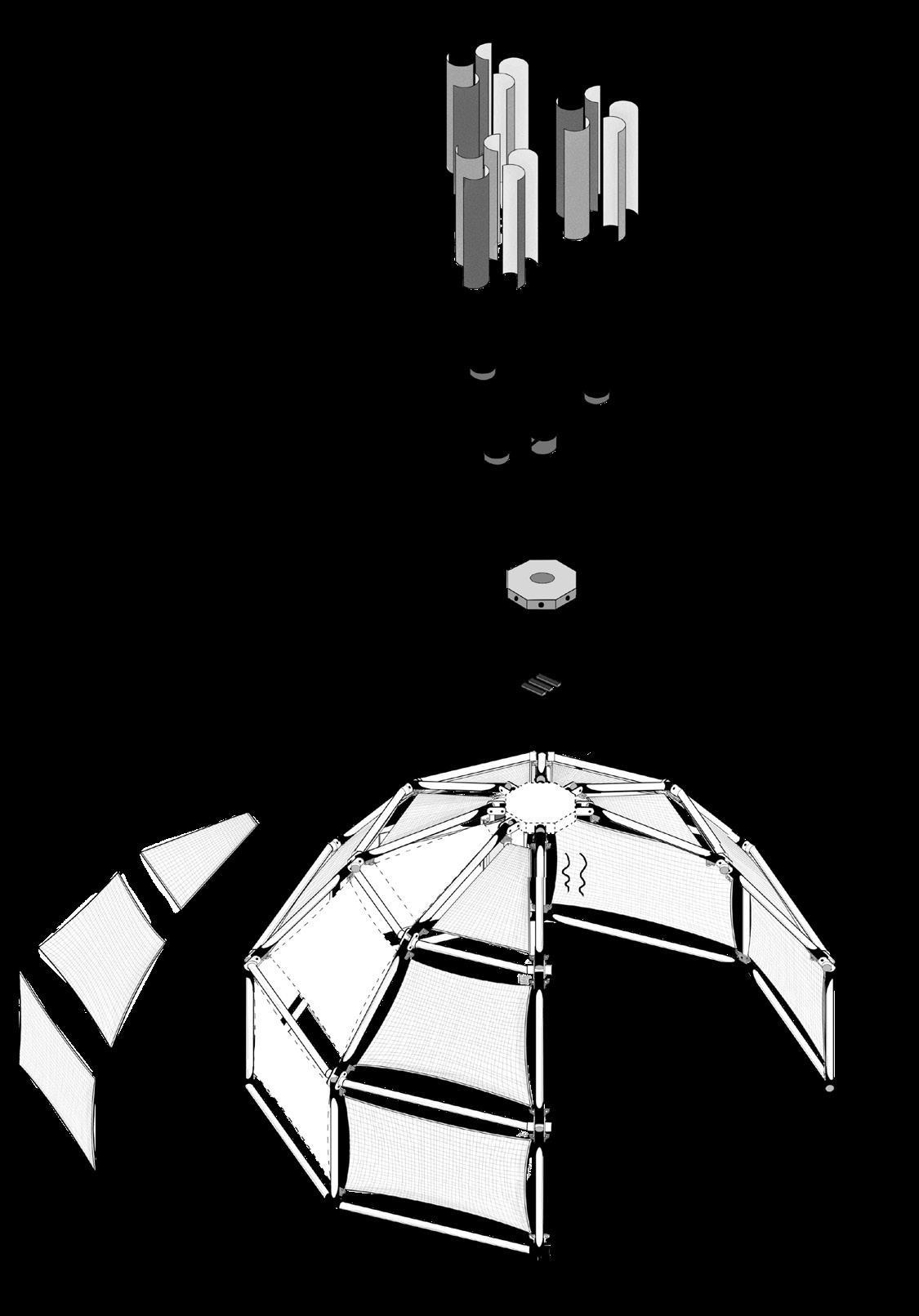
Wind Turbines Active System
Generators
Central Container
Heat Source
Passive System
PTFE Fabric

COLLAPSEOFMODULES
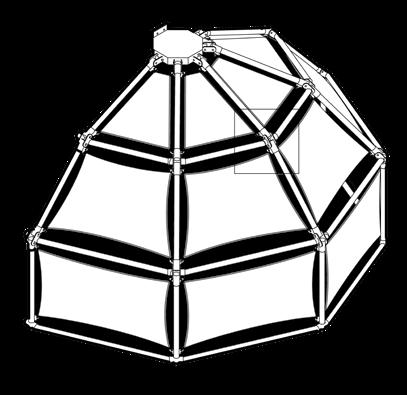
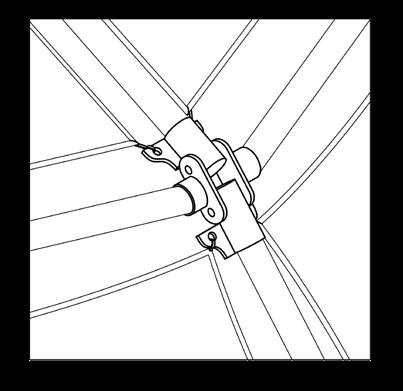

JOINTDETAIL
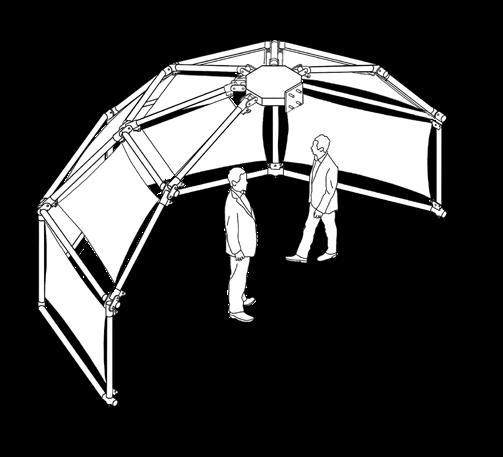
RECONFIGURATION
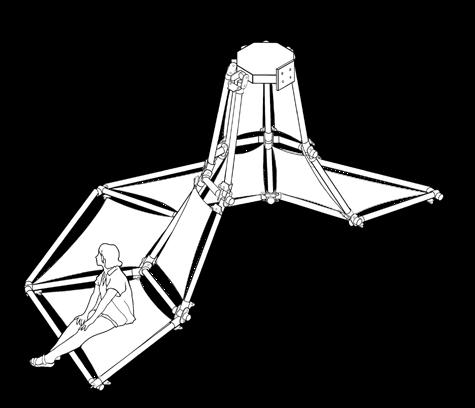
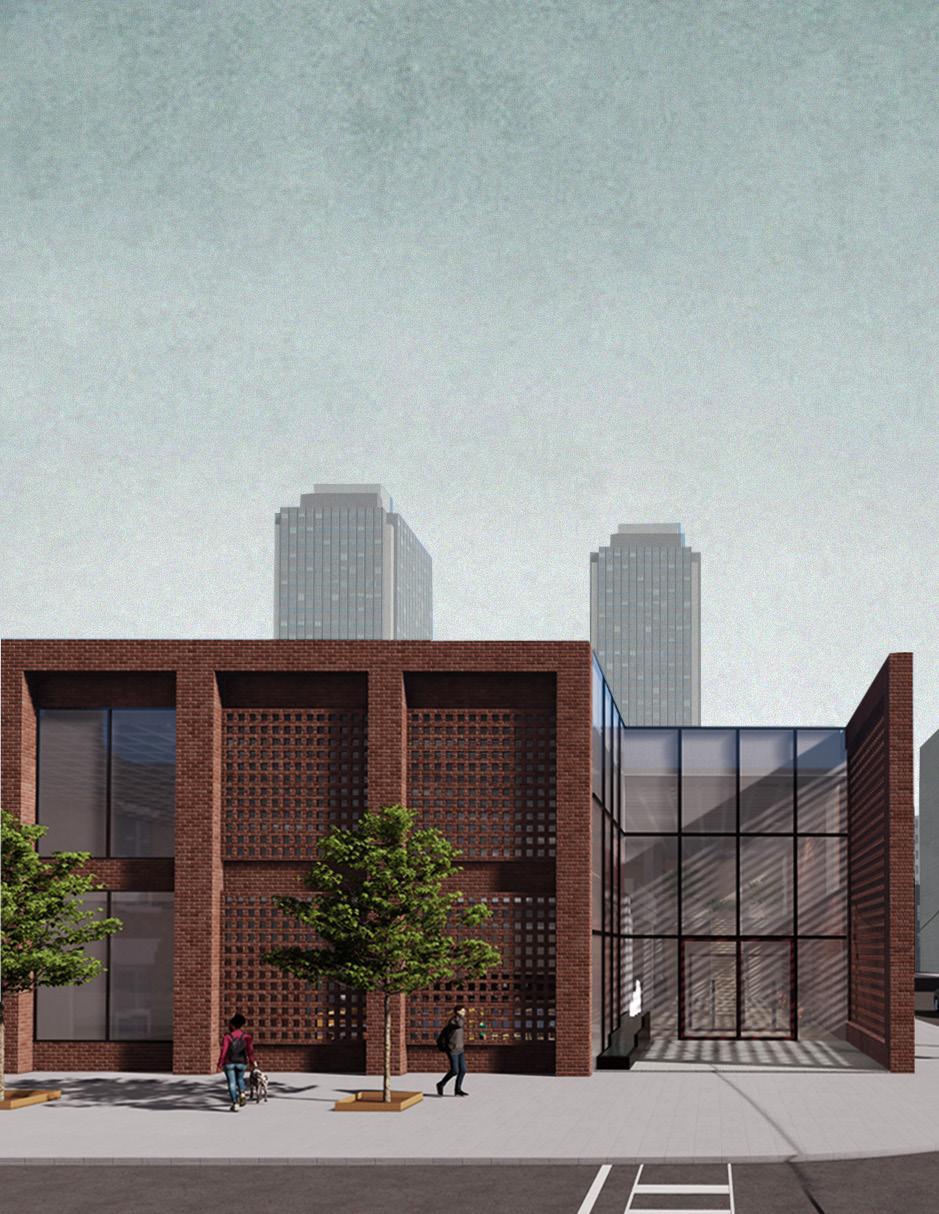

solitude
toronto public library 3.
Type: Academic- Design Studio I
Completed: December 2022
Distinction: DAS Year End Show
Programs: Rhino 7.0, Lumion, Adobe Ilustrator
Located on 412 Church St, Toronto, Solitude is a project that embraces separation as a form of enlightenment and self-actualization. Through rigid forms and stable geometry, the library allows occupants to detach themselves from the outside world through a space that encourages individual thought and reflection. Influenced by surrounding older residential units, the use of brick materiality creates a perforated screening system that enhances the atmosphere of seclusion to create privacy and comfort for users.
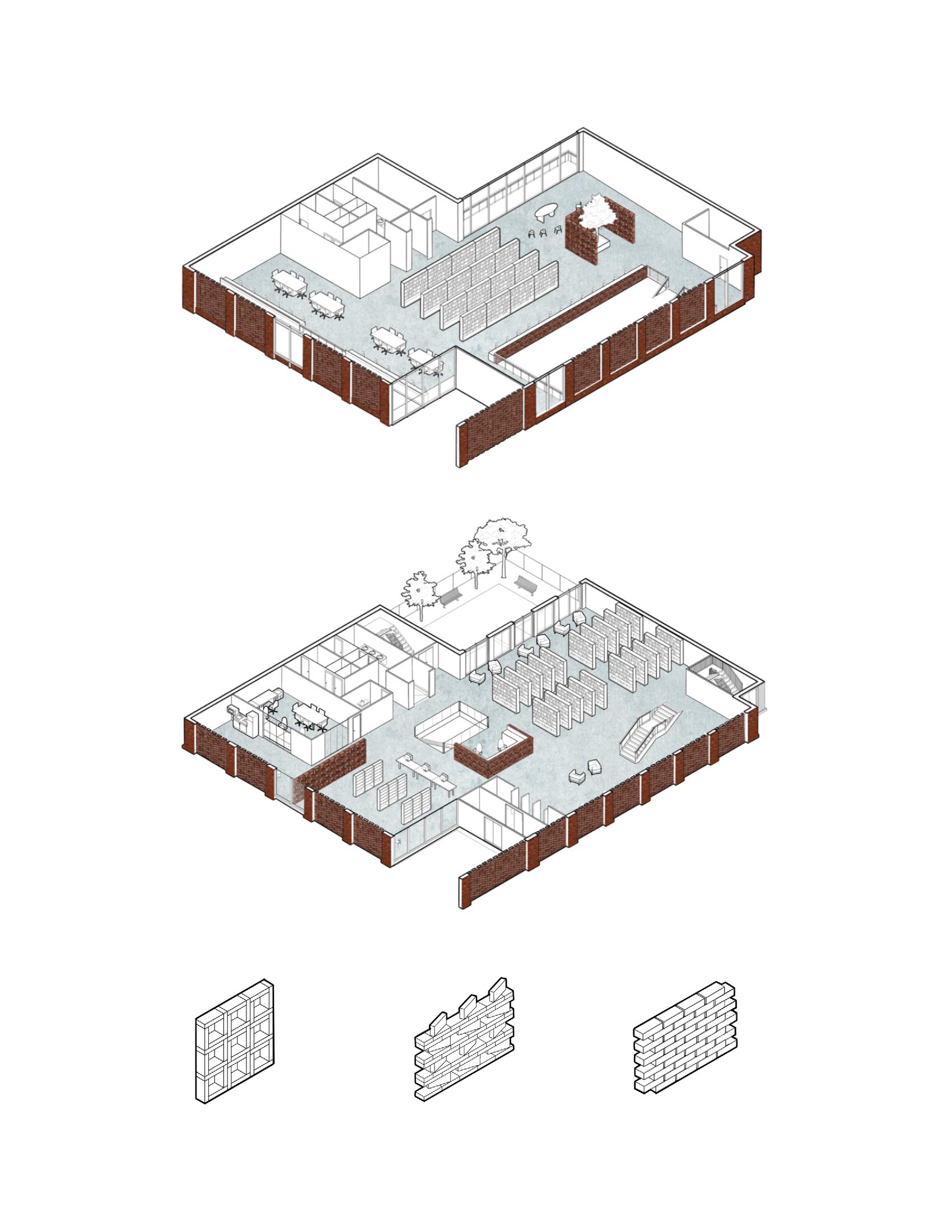
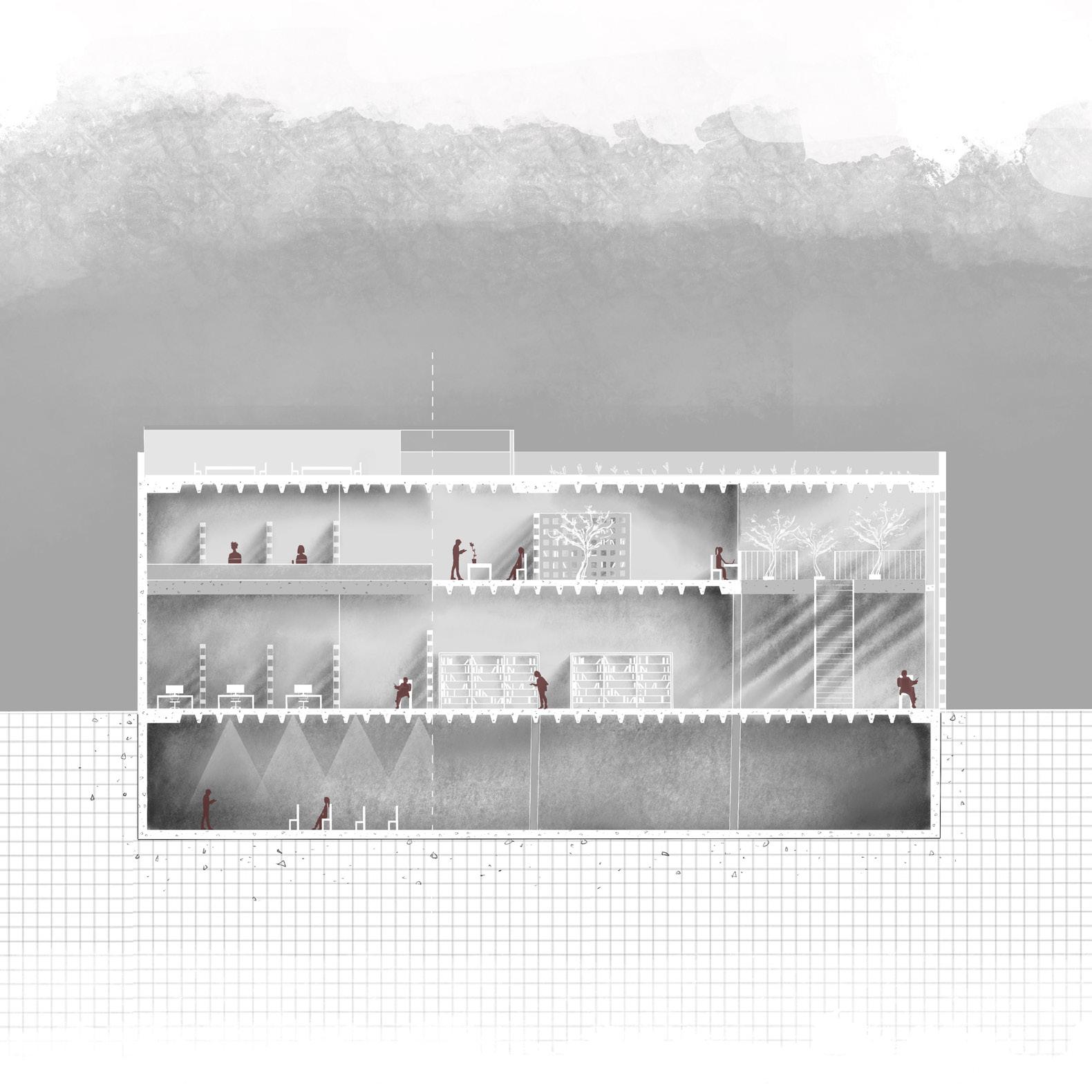
Section A-A
The essence of solitude is expressed through light and shadow, where some programs may be held in the presence of light, while others in shadow.
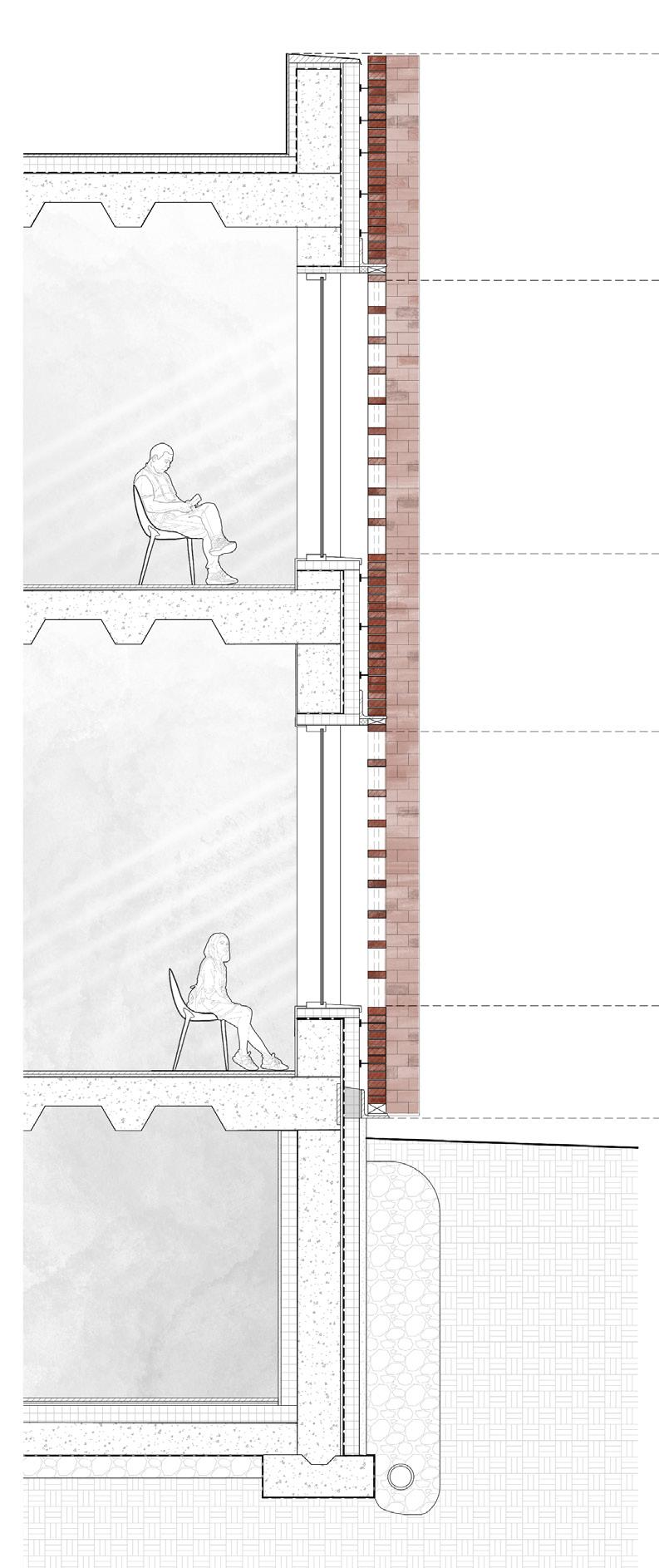
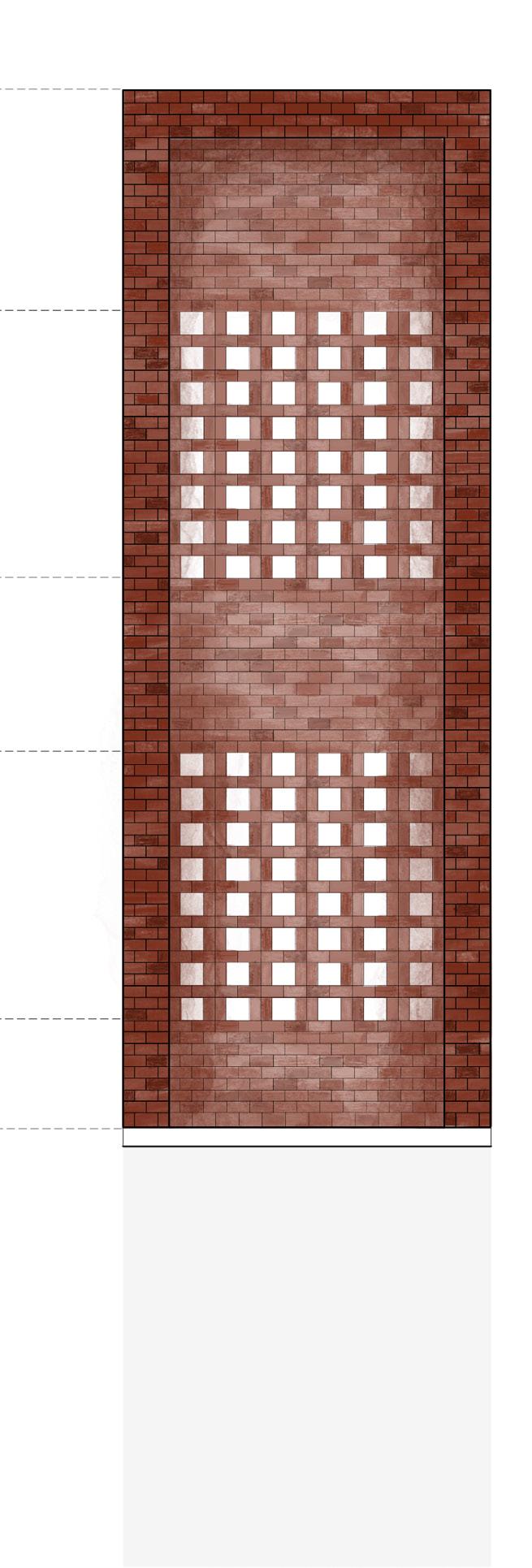
section
Amid a sea of Toronto towers, Solitude stands bright and welcoming, inviting the seaker within. It’s perforated screen allows pockets of light to escape the library and luminate the street around it
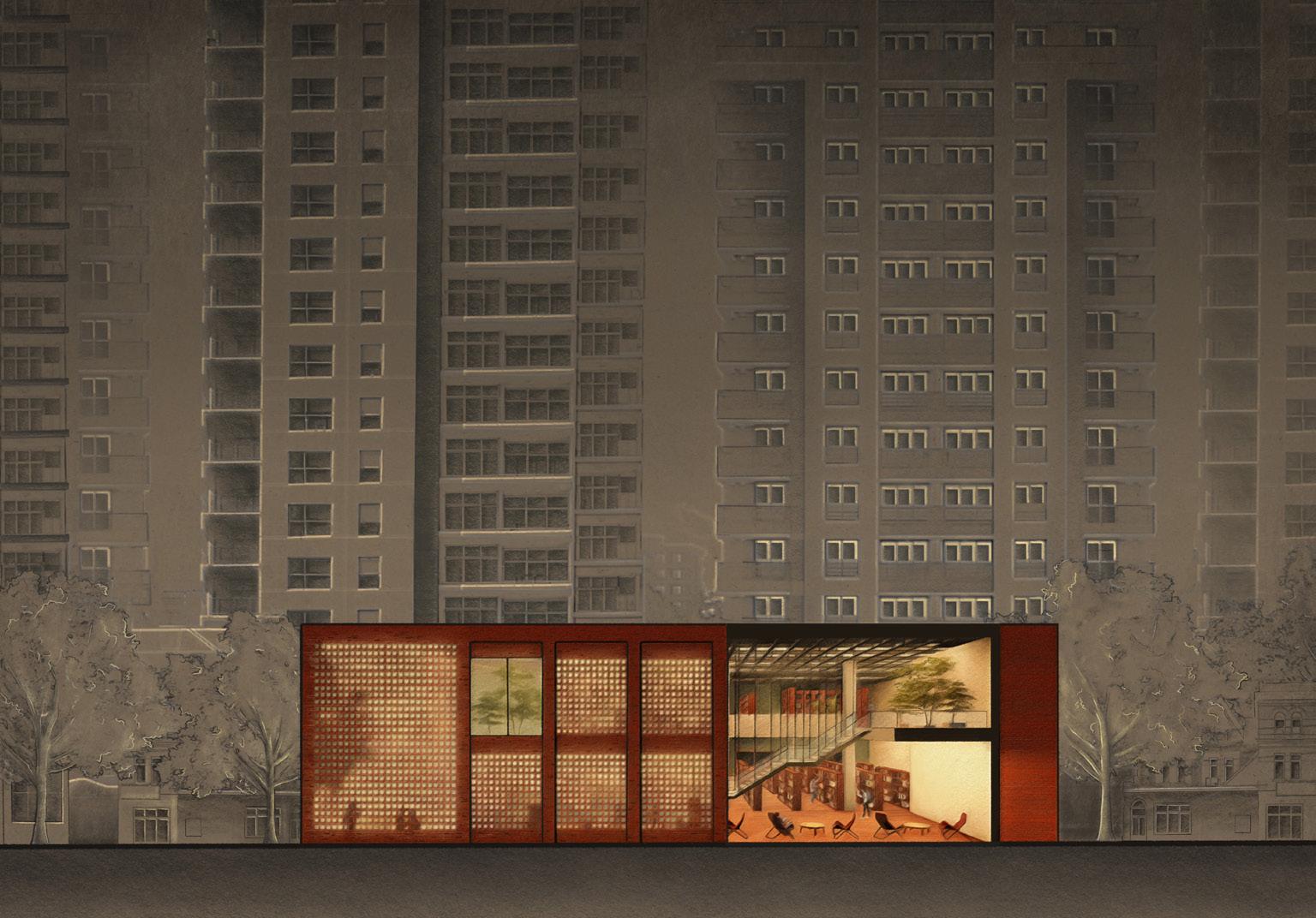
Drawing shortlisted for Buildner’s Outstanding Architectural Visualization (2023).
Double glazed window in Mullion frame
Steel rods for structural support
Brick masonry
Gypsum int. finish
Cast-in place concrete wall
Air & vapour barrier
150 mm rigid insulation
25 mm air cavity
Brick ties per supplier
Brick masonry
Roofing membrane
Plywood sheathing
150 mm rigid insulation
Air & vapour barrier
Concrete waffle slab
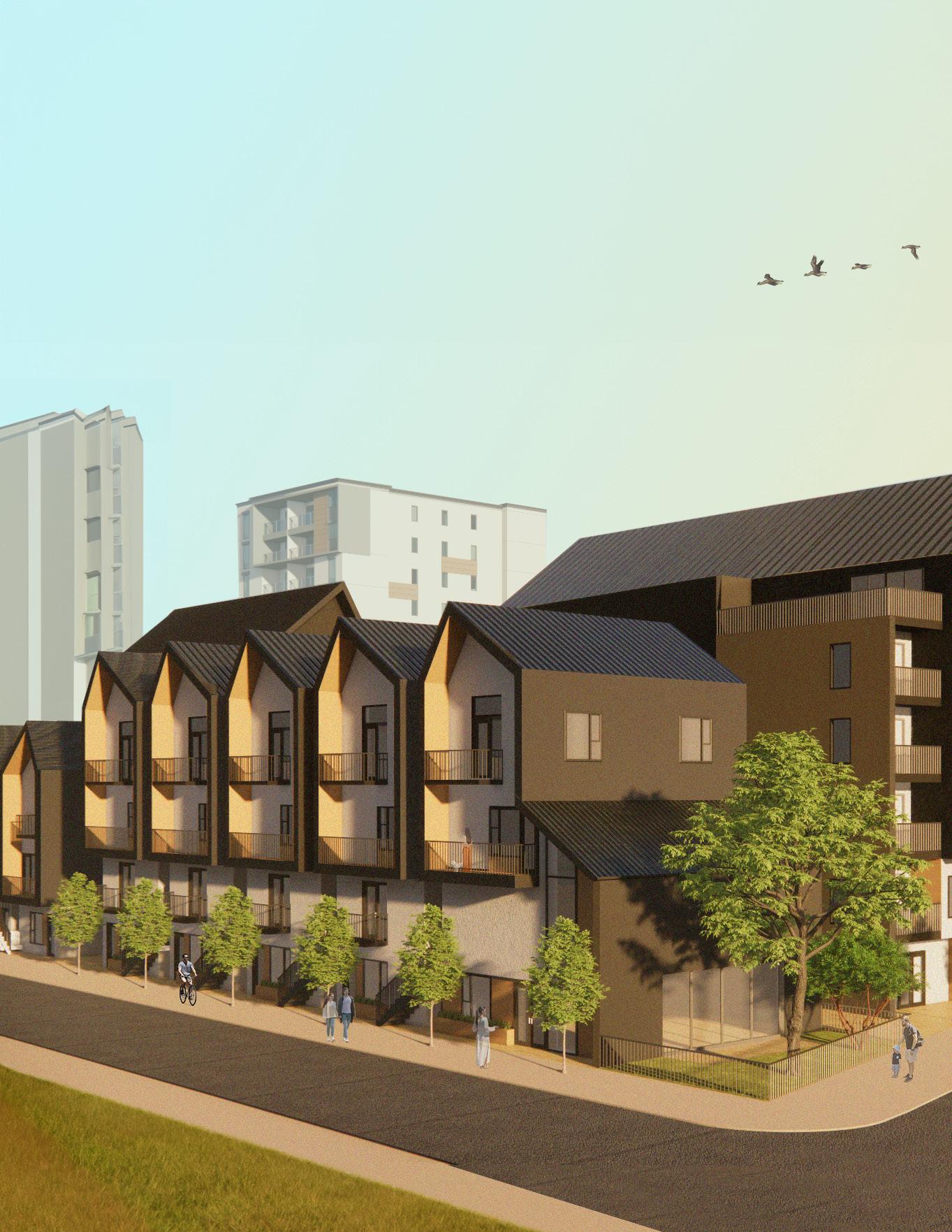

4. the village in the city
social housing project
Type: Academic- Design Studio II
Completed: April 2023
Programs: Rhino 7.0, Enscape, Adobe Photoshop
To combat Toronto’s current housing crisis, The VillageintheCity seeks to provide residents of Toronto with accessible and affordable homes. The complex is divided into four distinct buildings arranged to provide a communal center in the heart of the site. It is organized spacially and visually like a traditional village, where occupants may connect to a nostalgic form of architecture.
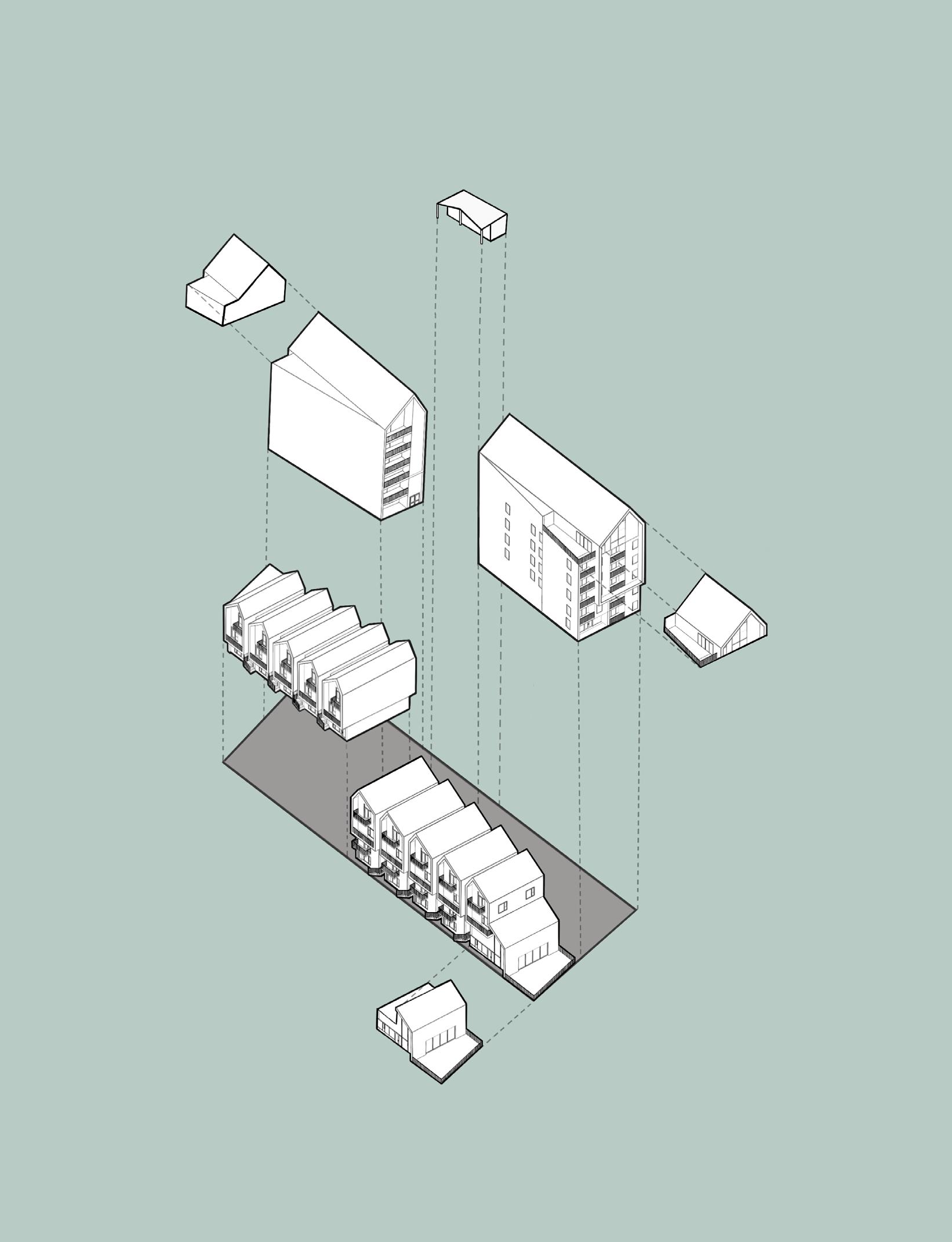
Studio Unit
Party Hall Gym
2 Bedroom Unit
Laundromat Pavilion
1 Bedroom Unit
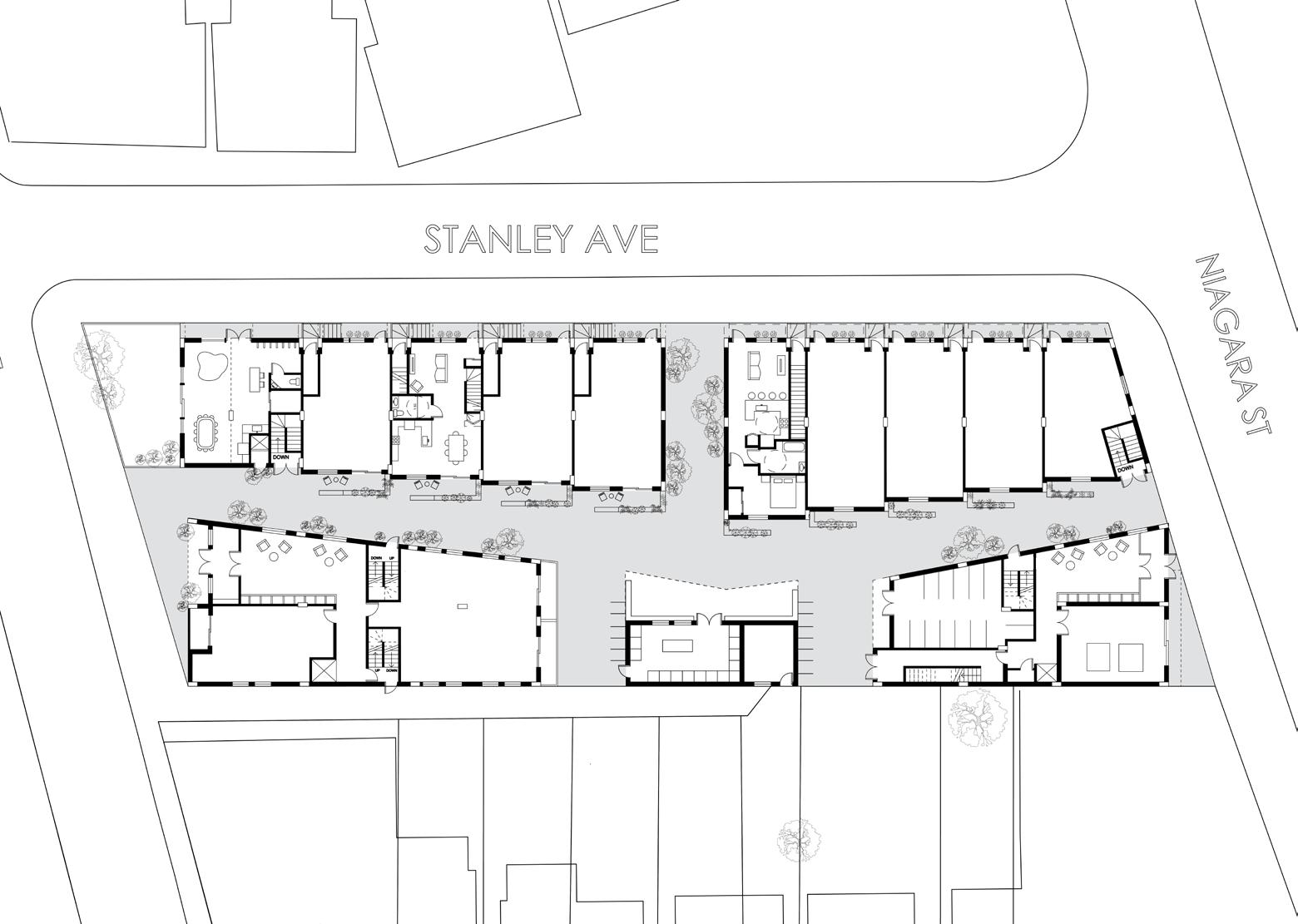


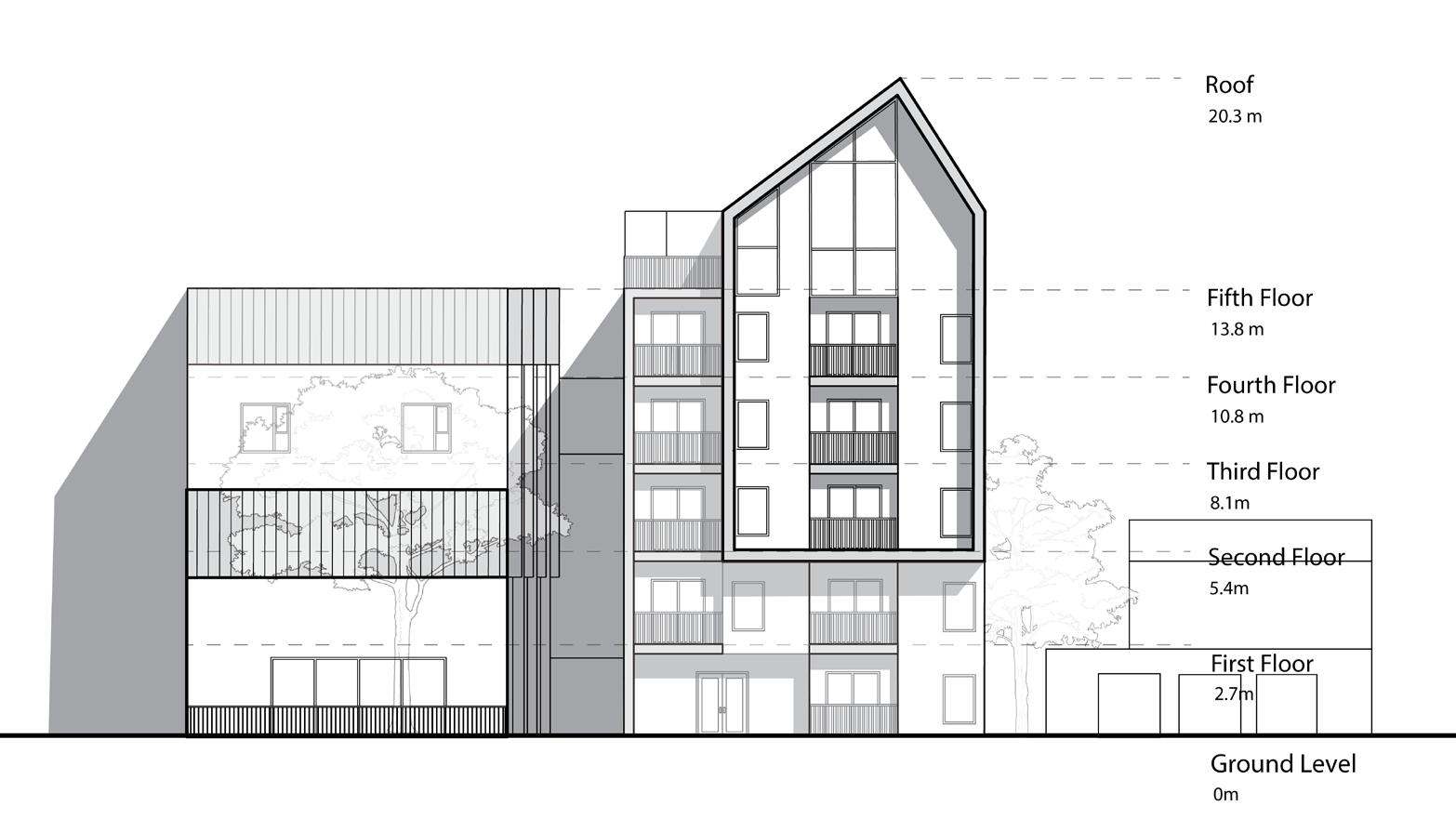
1. Bedroom 2. Living room
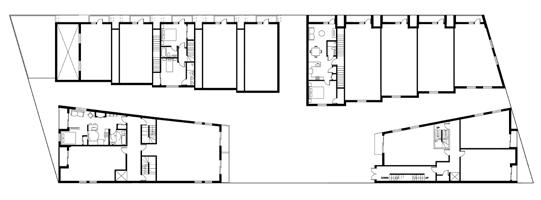
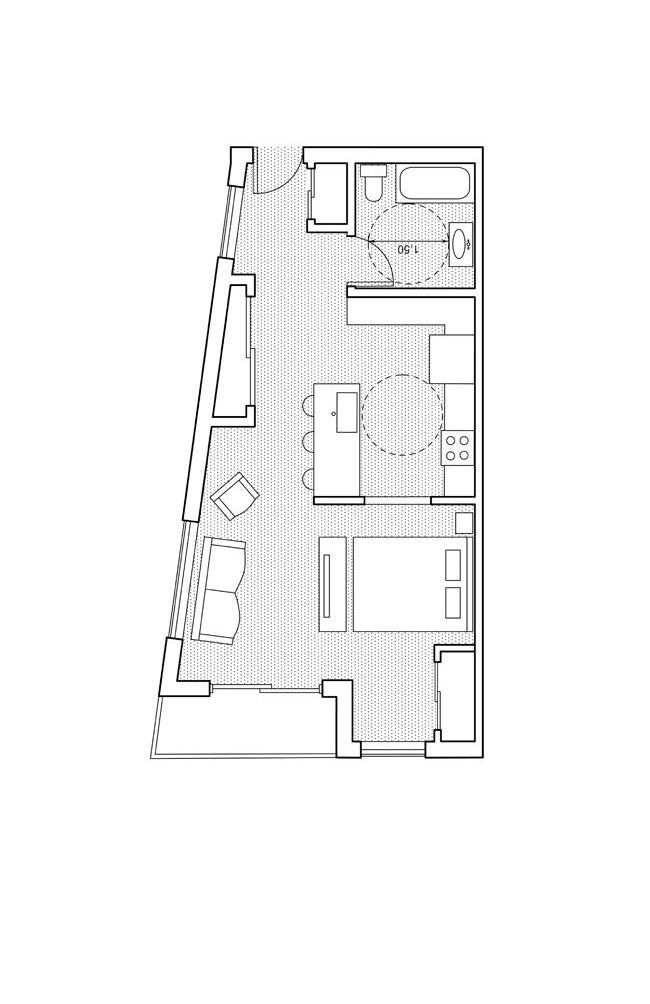
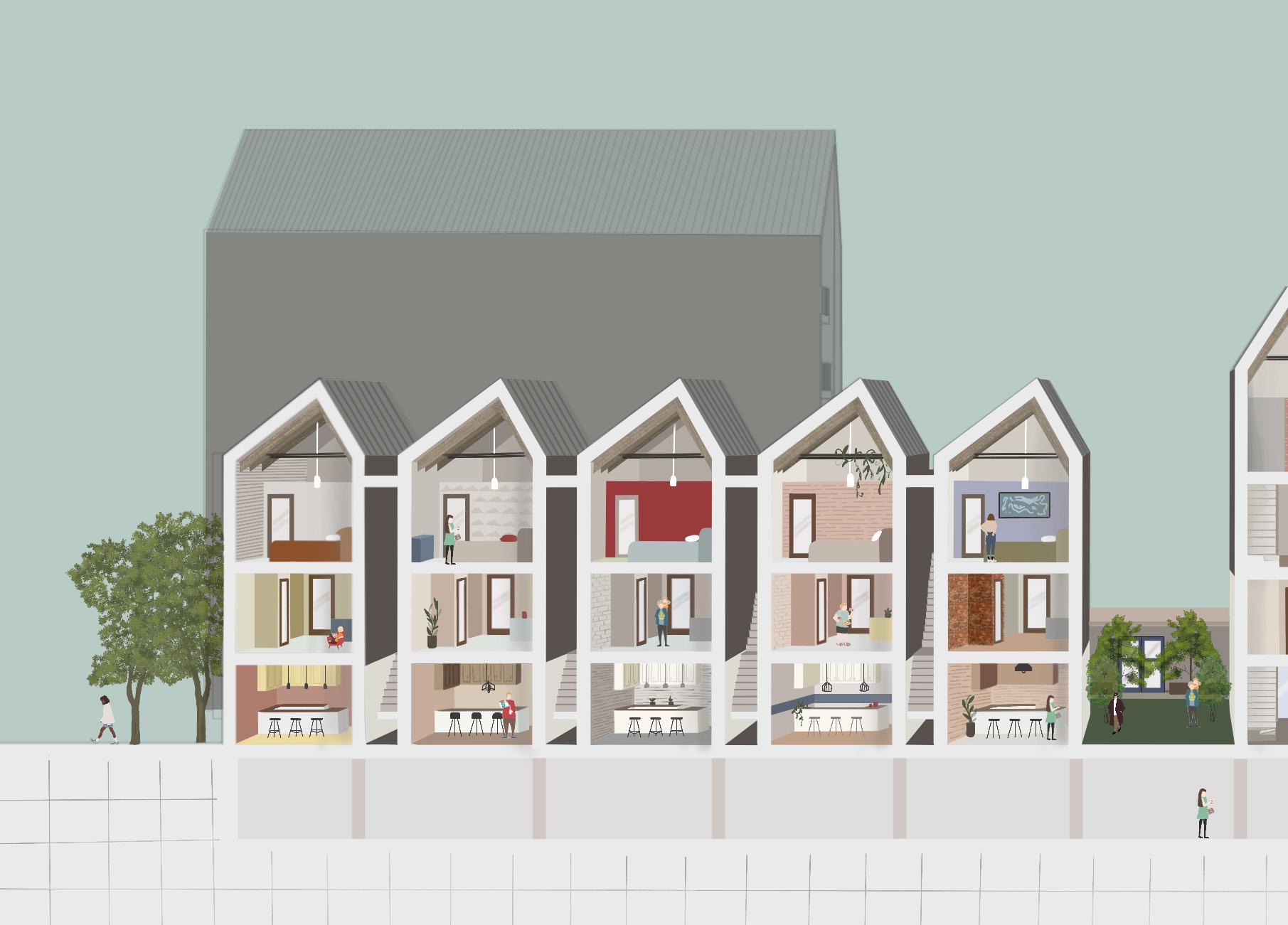
Kitchen
Bathroom
Closet
Balcony/Outdoor Garden
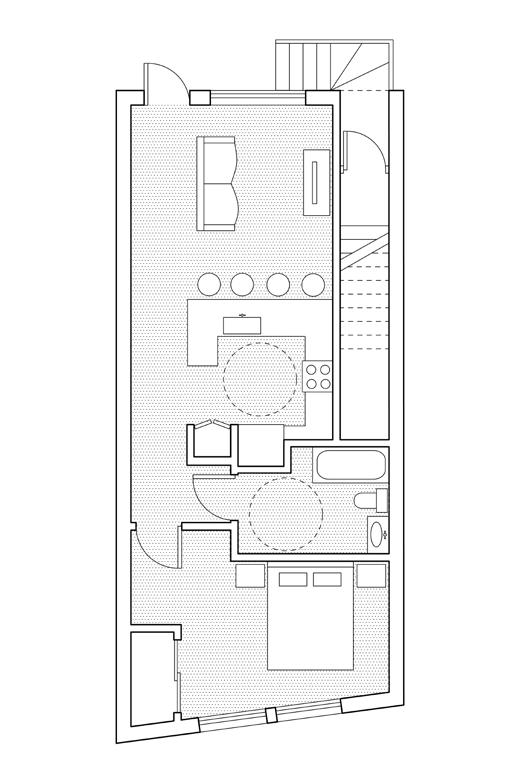

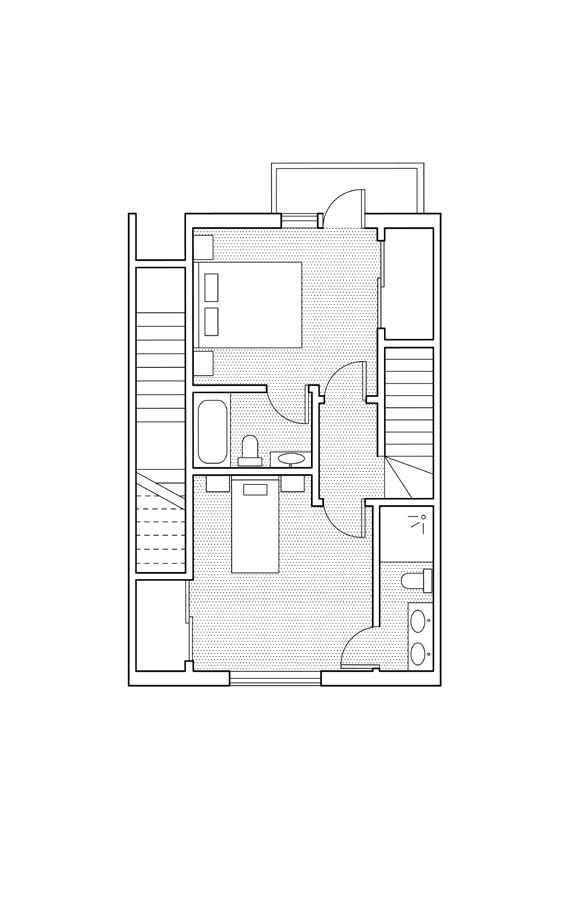
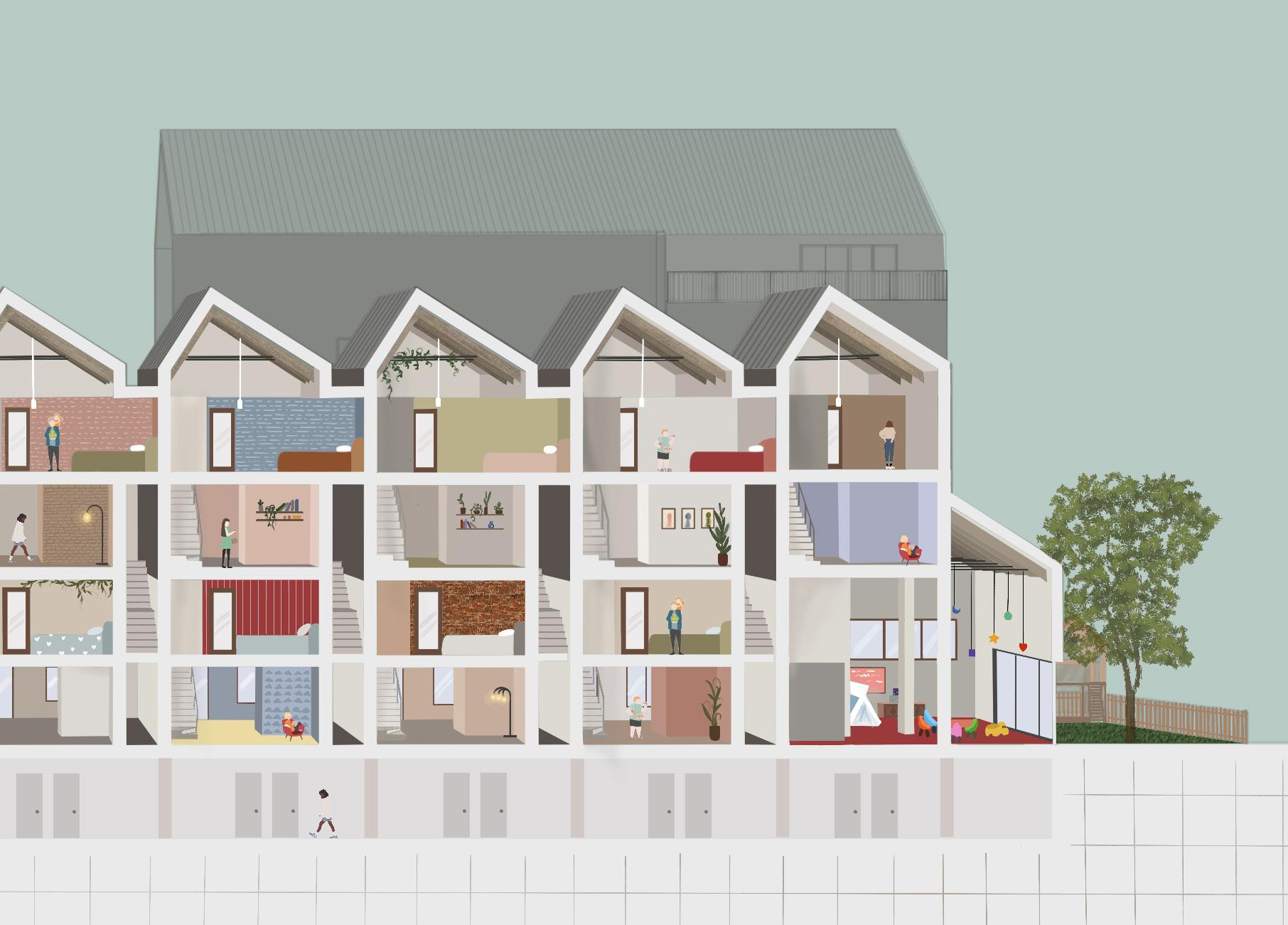
5. camp winston playground | design-build
Gravenhurst, Ontario | April 2023 | Teammates: Hunter Kauremszky, Saroash Haider, Joechelle Bonifacio,
Designed to interact with the minds and bodies of children facing neurological difficulties, the Camp Winston for children to discover their love for play. The modular design is composed of several wood components panels to adhere to the sensory capabilities of the children whilst ensuring the natural feel of the forest around
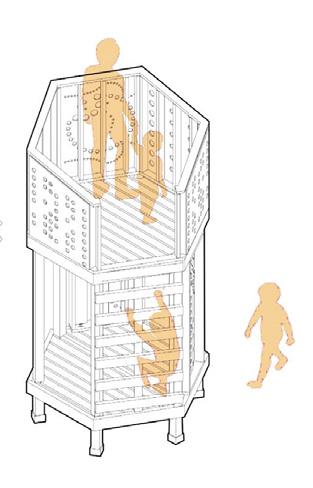
1
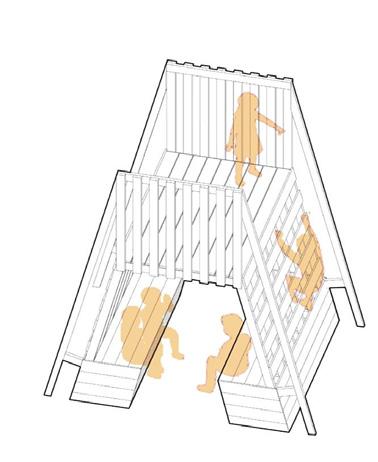
2
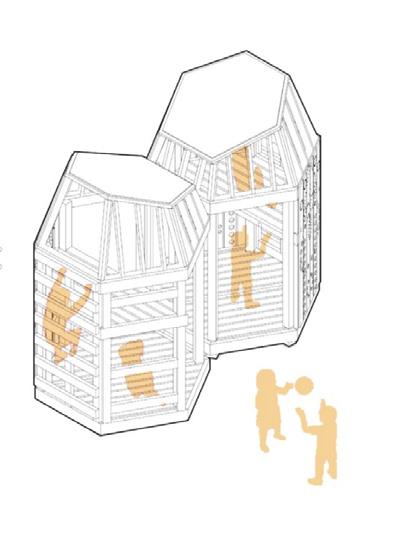
3

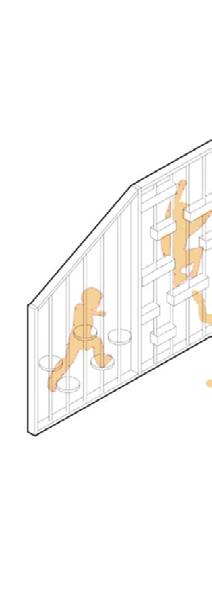
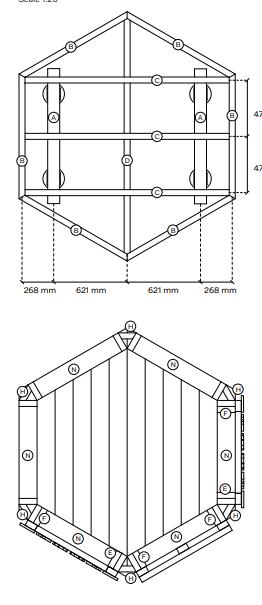
Luca Castellan, Nathaniel Barry
Winston playground is is a safe space as well as pre-fabricated plastic around them,
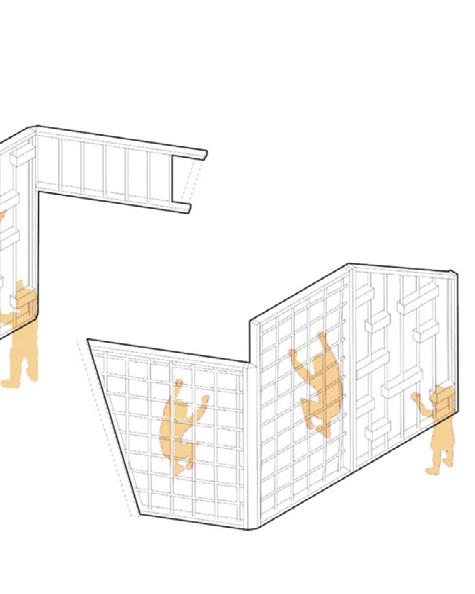
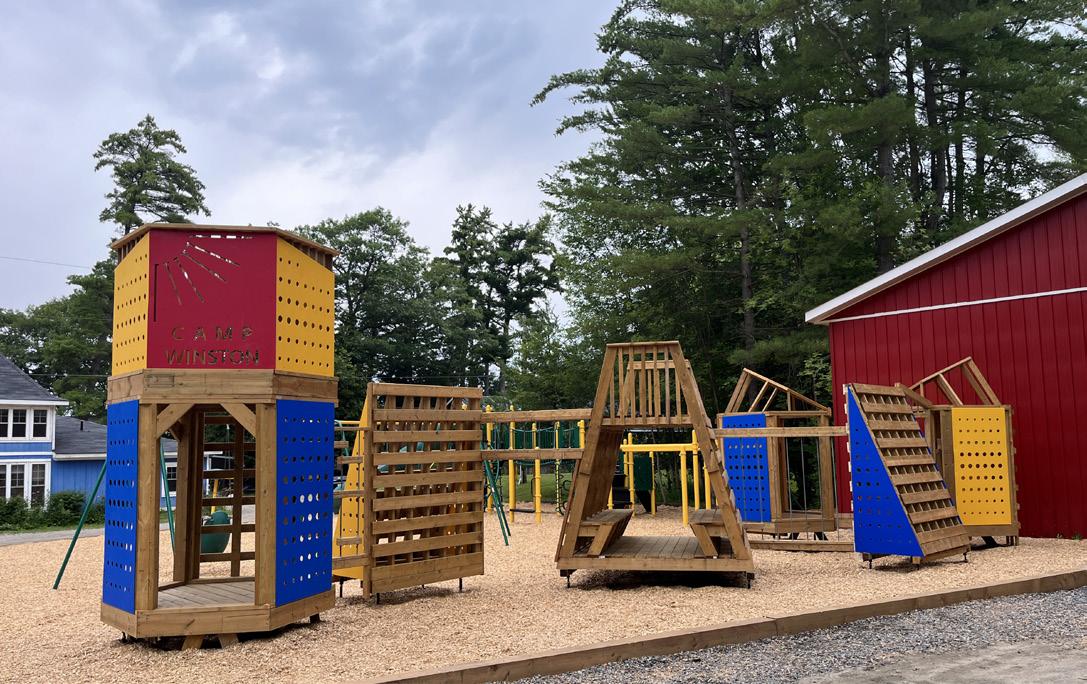
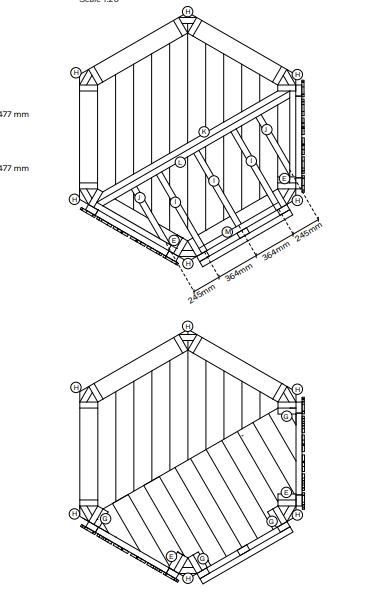

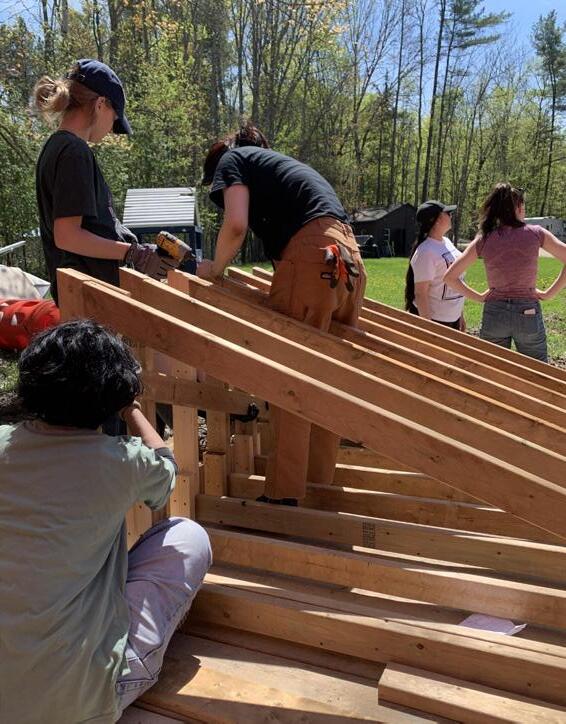
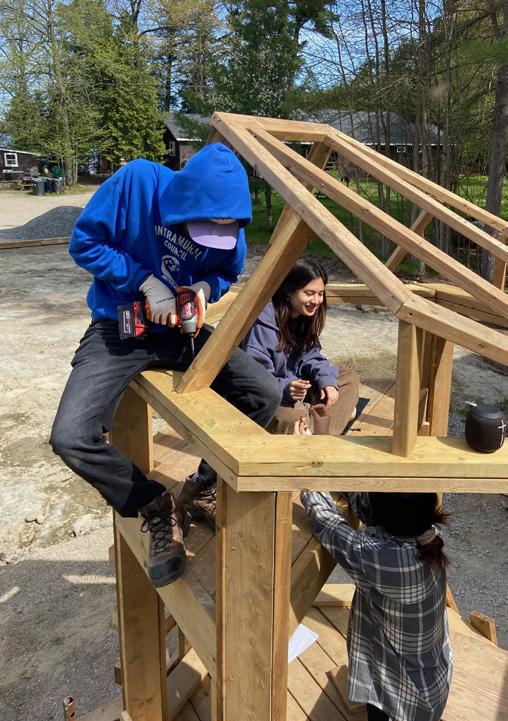
6. the architecture of modesty
Academic, Research assignment | Rhino 7.0, Midjourney, Procreate | 2023
Can architecture be percieved as extensions to our garments? Both serve to protect, adorn, and veil aspects of our life as we see fit. We may choose to live our lives on display, or live in modesty, controlling the extent of what others see of our personal lives.
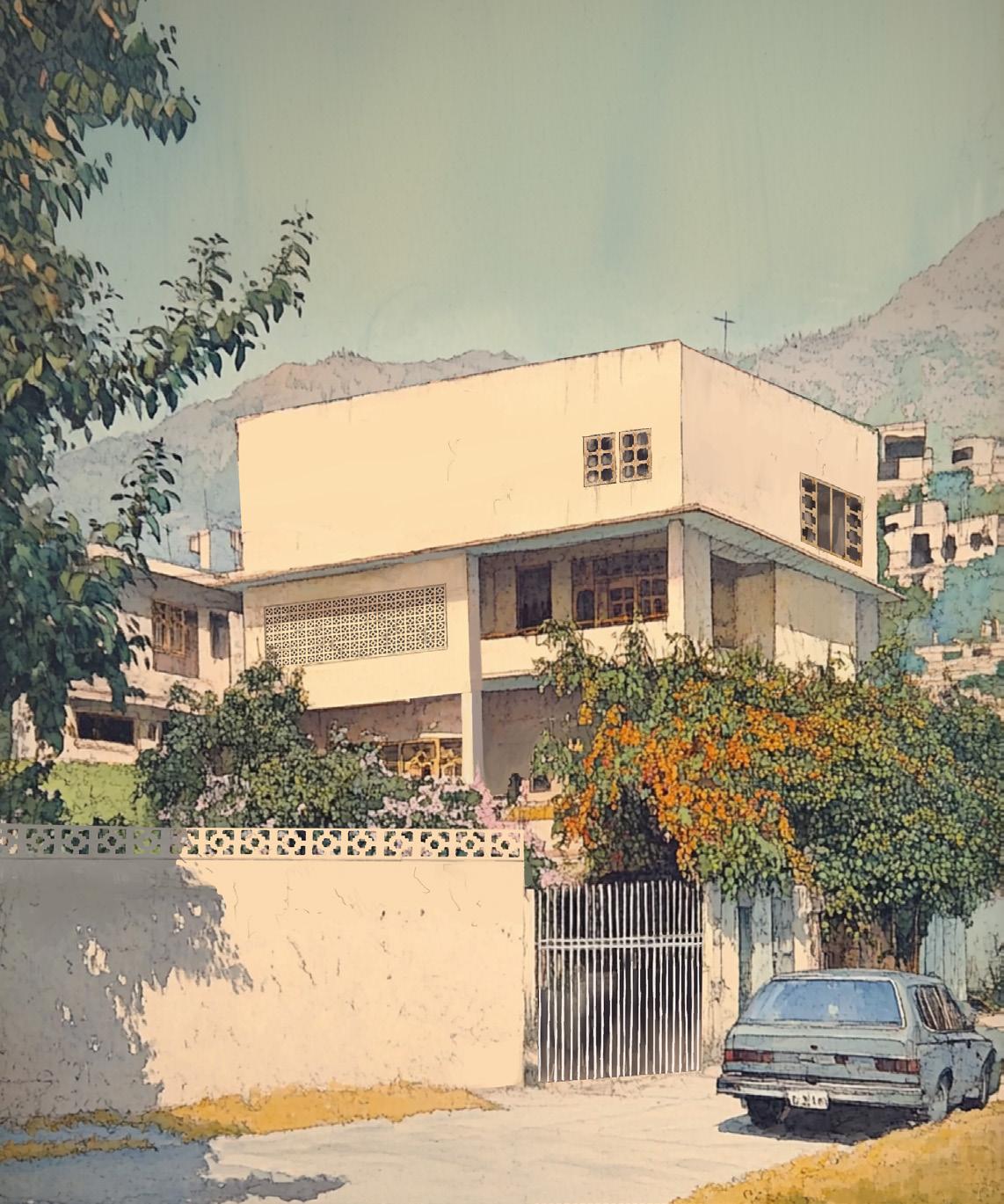

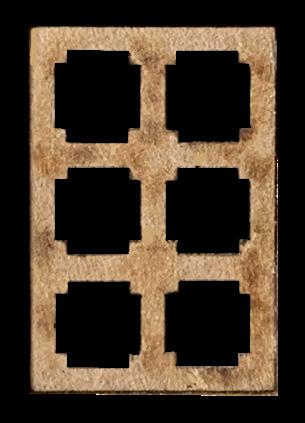
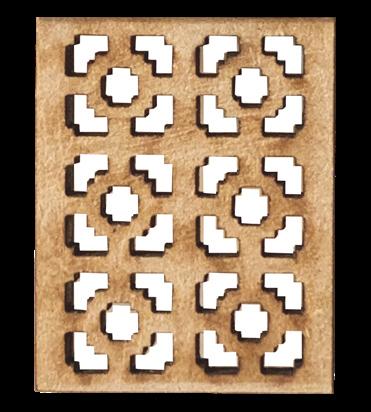
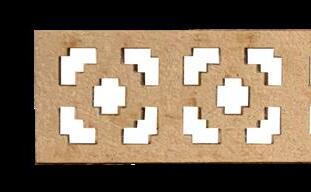
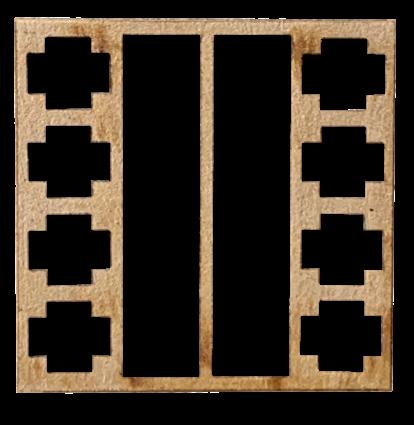
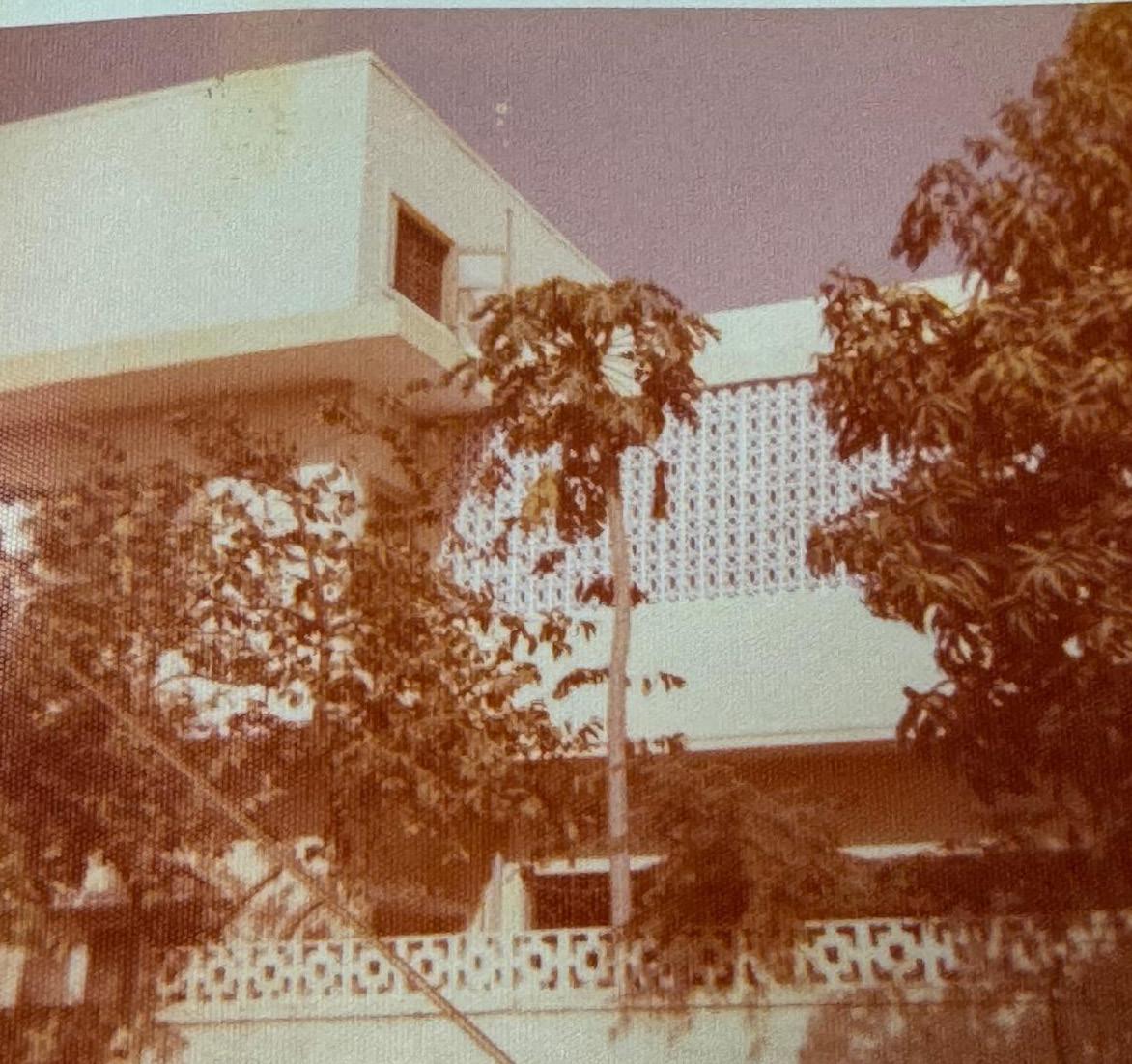
Mashrabiya typologies decorating the facade of my grandmother’s home in Karachi, Pakistan
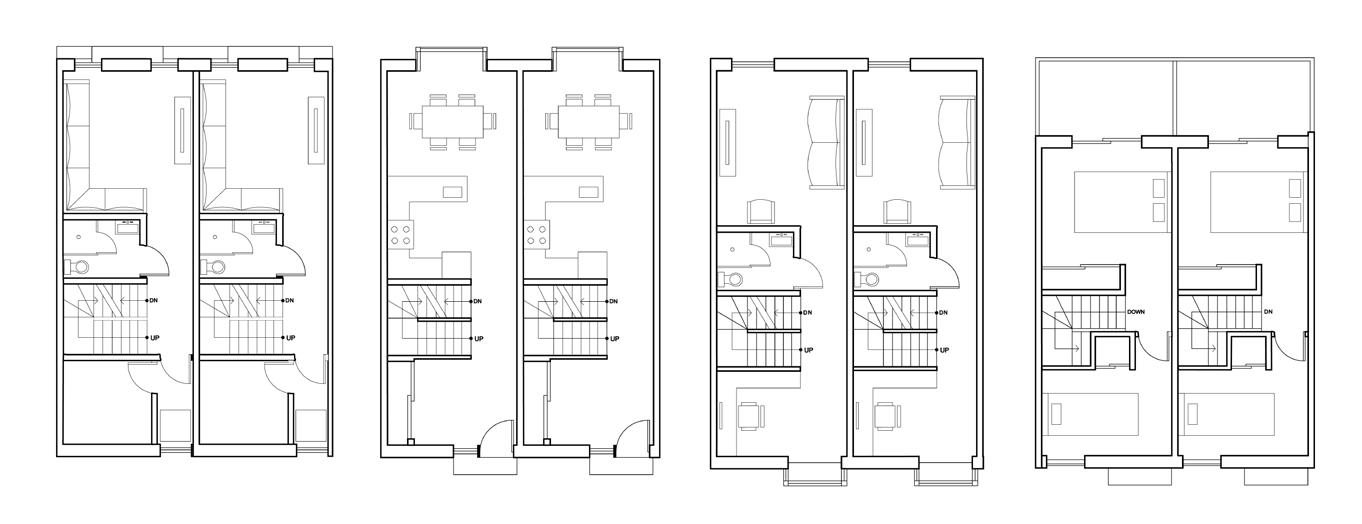
Applied on a laneway house in Toronto, the mashrabiyah serves as a privacy screen from neighbours and pedestrians who are in close proximity to the property.
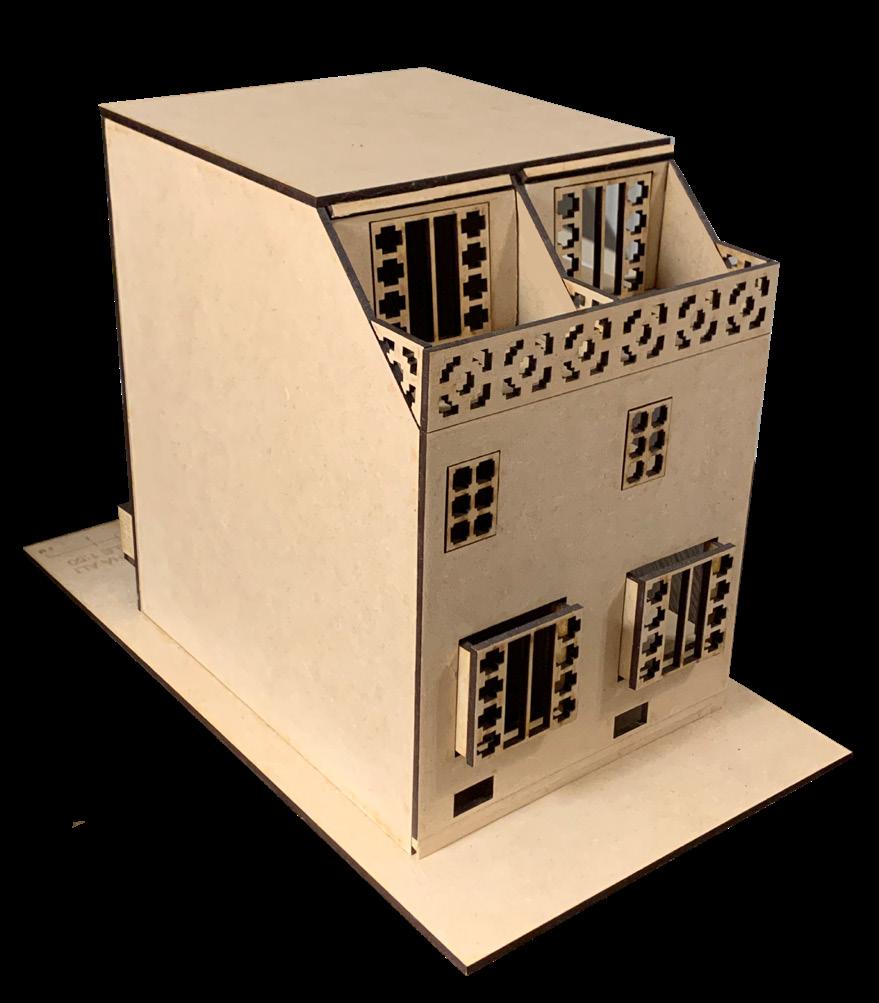
high porosity facade lets passerbys to view within residence
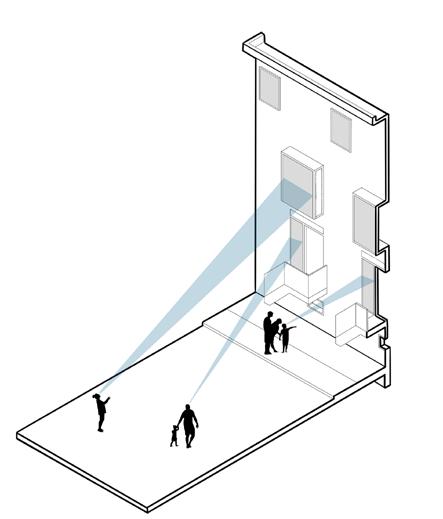
privacy screen prevents visual access from outside
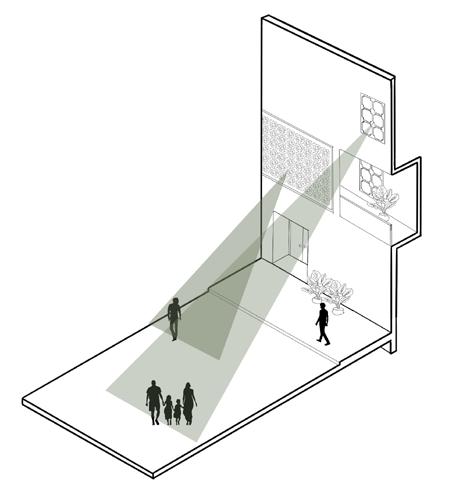

Integrated with a double glazed window system, the mashrabiyah screening system for Toronto’s climate requires a more complex frame compared to that of warmer climates.
