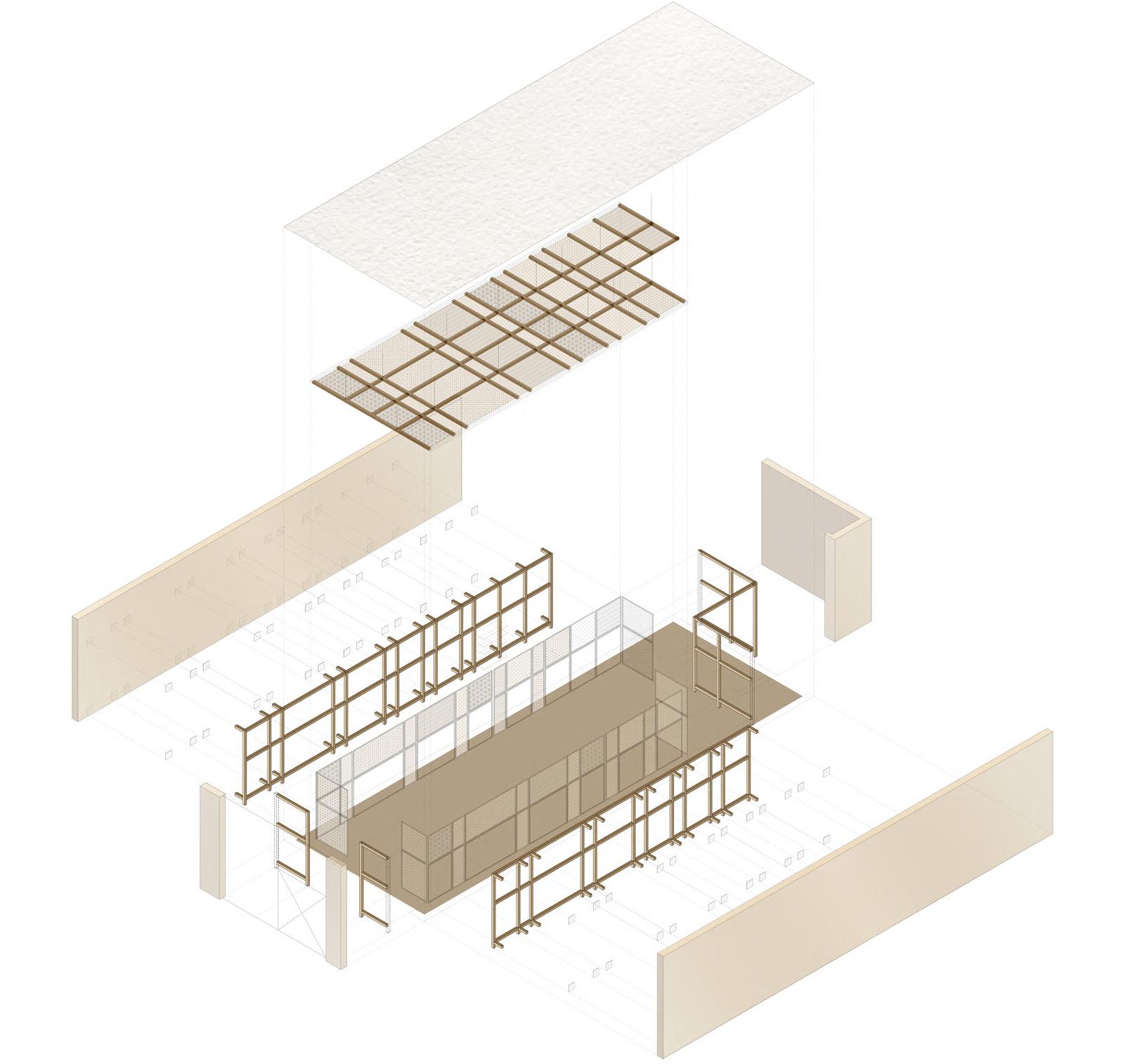
The BIG Re-think Tectonic Materiality of Interior Elements Master Tutor : Prof. Kireet Patel Studio Tutors: Rishav Jain, Aparajita Basu TA: Jay Odharia, Jhanavi Parikh Master of Interior Design Monsoon 2022 | Faculty of Architecture CEPT University Samiha Khan PID22302 ID 4030 | Level 4 | PG Program DESIGN BOOT-CAMP HYPOTHESIS 01 FOUNDATION + MODULE Rajesh Pratap Flagship Store The ethereal cage
Content
0. About Studio
1. Design Boot Camp
1.1 Architecture as Architecture
Through orthographic drawings
1.2 Interior Design Sensibility
Through isometric drawings
1.3 Interior Design Specialisation
Through exploded isometric drawings
Module 01
2. Developing the Hypothesis
5 7 17
4
The BIG Re-think Tectonic Materiality of Interior Elements
Master Tutor: Prof. Kireet Patel
Studio Tutors: Rishav Jain, Aparajita Basu
Assistants: Jay Odharia, Jhanavi Parikh
Brief Outline:
The Big Rethink is a series of postgraduate interior design studios focused on developing a multitude of notions, approaches, positions and arguments within the interior design field.
This semester, the fourth one in the series, the studio challenges the concept of Tectonic Materiality of interior elements. It offers an opportunity to develop a design position in different contexts by questioning preconceived notions of interior design. It emphasizes the relationship between Interior elements and tectonic materiality through experience, organization and construction.The studio focuses on representing experiential and ephemeral qualities, planning and organising strategies, detailing and construction techniques, exploring the relationship
Learning Outcomes:
After completing this studio unit, the student will be able to:
Ability to develop a systematic argument/position/approach on the interdependence between interior techniques and practice.
Ability to translate/represent the design argument/position/ approach through 3- dimensional and material based outcomes.
Ability to organize and evaluate the programmatic and pragmatic potential of derived design position.
Ability to build a design vocabulary and test it through the selected context (site/program).
5
Decoding layers : architecture as architecture, interior design sensibilities and interior
6
Week 01-04 | Design Boot-Camp
Ex. 01 | Specialisation of sensibilities
Knowing Architecture and Interior Sensibilities & Interior Specialisation
Project Information
Delhi designed by Studio Lotus architects
Process: understanding the space better
The store is designed to be minimal. The need for this approach arises from the typology of the space - a retail store. The space is designed to stand as a subtle backdrop for the clothes on display. The genius in this very simple minimal space is the use of slightly varying configurations of a single barber’s scissors to create a jaali wall for display. This self on self patterned wall stands as an interesting element, not only providing a neutral backdrop for the designer’s clothes but also to hide building services. This leads to the creation of a box of jaali within the bare envelop of the space. The colour scheme in addition to the porosity of this inner jaali layer adds more horizontal depth to the otherwise tiny retail store.
7 Design Boot-Camp
Layer 01 :: architecture as architecture :: hand drafting plans and sections of the space as it is to understand the space in depth
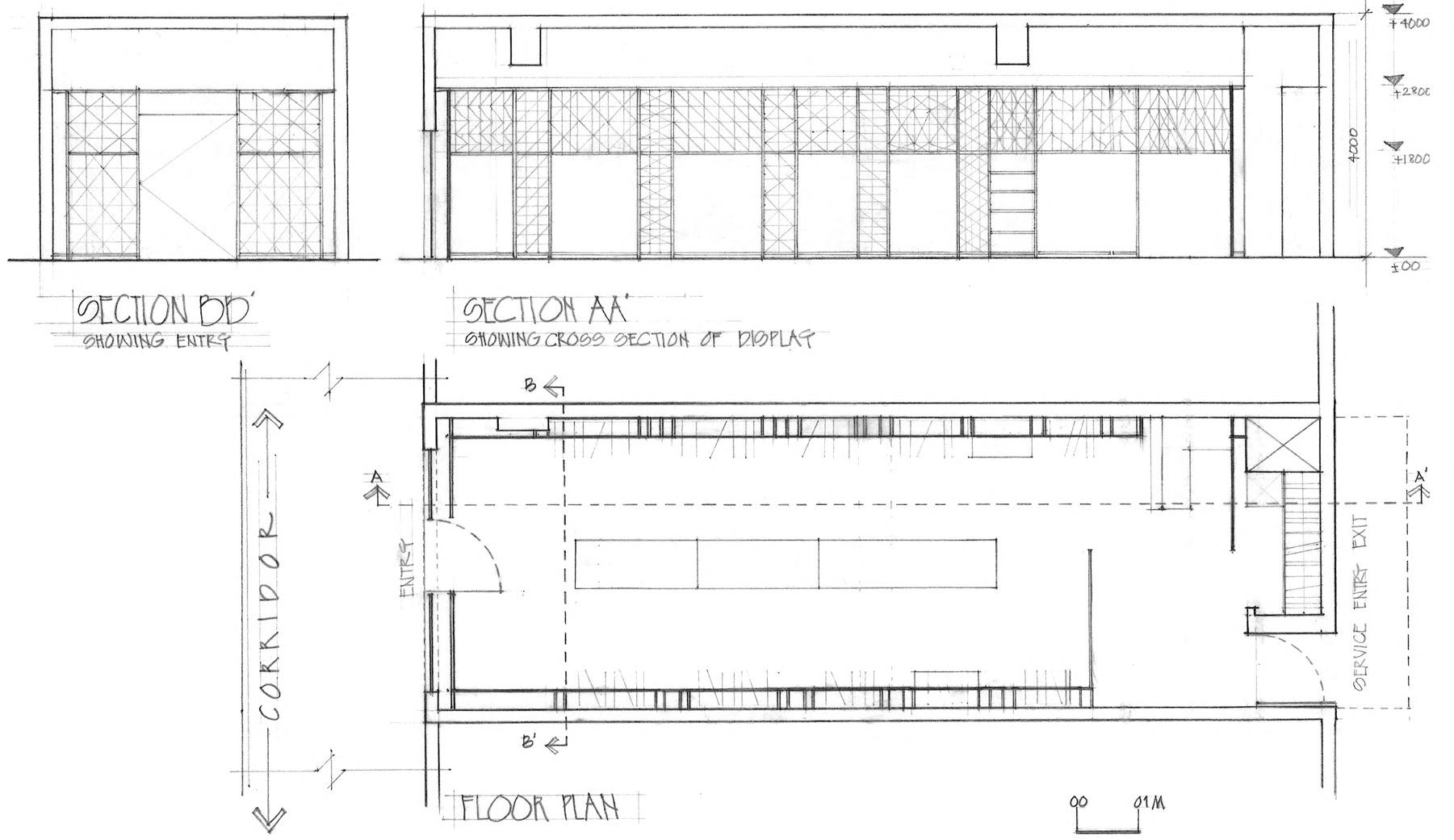
The store is designed to be minimal. The need for this approach arises from the typology of the space - a retail store. The space is designed to stand as a subtle backdrop for the clothes on display. The genius in this very simple minimal space is the use of slightly varying configurations of a single barber’s scissors to create a jaali wall for display. This self on self patterned wall stands as an interesting element, not only providing a neutral backdrop for the designer’s clothes but also to hide building services. This leads to the creation of a box of jaali within the bare envelop of the space. The colour scheme in addition to the porosity of this inner jaali layer adds more horizontal depth to the otherwise tiny retail store.
ARCHITECTURE AS ARCHITECTURE
INTERIOR DESIGN SPECIALISATION
Layer 02 :: interior design sensibility :: hand drafting the isometric drawing of the space to peel the architecture shell away : understand the interior sensibilities of the project
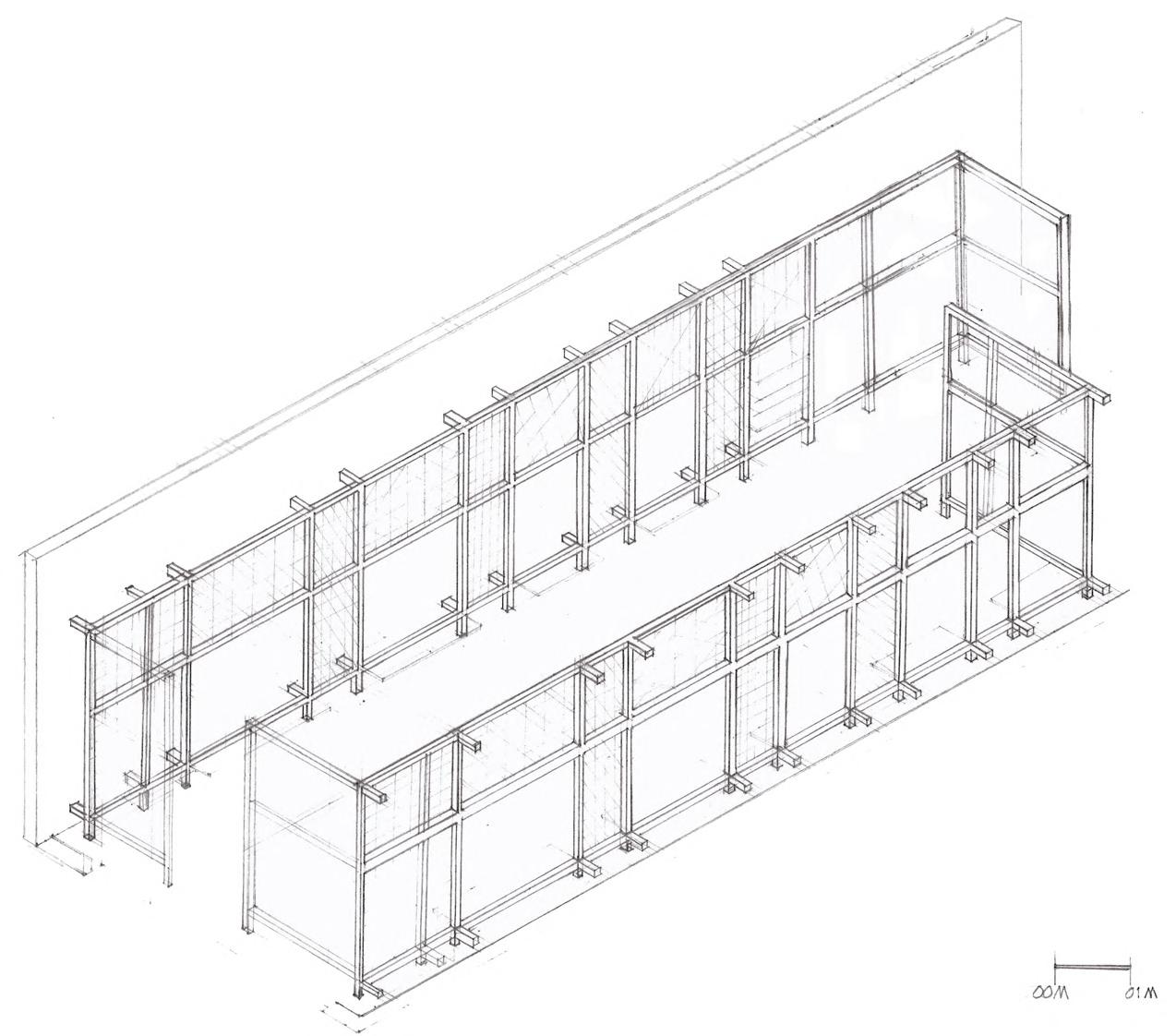
MAKING OF THE SPACE ELEMENTS
LAYER 01 :: CEILING
Exposed ceiling painted HVAC ducts and fire pipes LAYER 02 :: SUSPENDED Fabricated grid of 75X75mm suspended from the ceiling
LAYER 03 :: WALL Wall painted a neutral colour white. Wall MS fabricated supported from the wall using flat plate anchor bolted to wall
LAYER
LAYER
LAYER
The Big Rethink: Tectonic Materiality | Master Tutor: Prof. Kireet Patel | Unit Tutors: Rishav Jain, Aparajita Basu | Unit Assistants: Jhanavi Parikh, Jay Odharia | M.I.D. | Monsoon 2022 | 22 pt Avenir Lt Std Font 16 pt Avenir Lt Std Font DETAILS OF ELEMENTS RAJESH PRATAP SINGH FLAGSHIP STORE | Studio Lotus | Delhi, India ISOMETRIC VIEW ORTHOGRAPHIC DRAWINGS TYPE 01 Moderate density JAALI CONFIGURATIONS TYPE 02 Moderate density TYPE 03 Sparse density TYPE 04 Sparse density TYPE 08 High density TYPE 07 Sparse density TYPE
Moderate density TYPE
Sparse density
06
05
The jaalis are divided into three categories depending on the density of their openings. They are arranged next to each other to create an organic perforated plane against the dead wall. The mixing of different levels of porosity help break the monotony of the white jaali plane.
04 :: WALL GRID Fabricated grid of 75X75mm hollow MS sections connected to the wall with similar members - all painted white
05 :: JAALI Various jaali patterns made scissors welded onto a 1” screwed onto the wall grid
06 :: FLOOR Trimix concrete flooringtexture and colour to add white space
1. Structure as a bare shellrectilinear space 2. Lack of external context 3. No natural light or ventilation
JOINERY 1” wide MS flat as frame the jaali ( bolted onto main MS 75x75 mm MS hollow section for main frame ( welded together )
8
Effective use of rectilinear architectural shell as a stencil for regulating internal space. - line spatial planning + worked on enhancing the linearity and rigid geometry instead of going against the grain of the space. This is achieved by creating a space within a space the jaali box)
MATERIAL IDENTIFICATION
Trimix flooring :: adding visual texture
Plastered walls & ceiling :: white walls provide a neutral basemonochromatic colour scheme
sections :: painted white & maintain the neutral theme
ORTHOGRAPHIC DRAWINGS

MAKING OF THE SPACE :: STUDY OF ELEMENTS
The jaalis are divided into three categories depending on the density their openings. They are arranged each other to create an organic perforated plane against the dead The mixing of different levels of porosity help break the monotony of the white jaali plane.
Avenir Lt Std Font
Avenir Lt Std Font
LAYER 01 :: CEILING SLAB
Exposed ceiling painted white with services like HVAC ducts and fire pipes exposed
LAYER 02 :: SUSPENDED METAL

RAFTERS
Fabricated grid of 75X75mm hollow MS sections, suspended from the ceiling
LAYER 03 :: WALL
Wall painted a neutral colour - white. Wall MS fabricated grid supported from the wall using MS flat plate anchor bolted to the wall
Avenir Lt Std Font pt Avenir Lt Std Font
LAYER 04 :: WALL GRID
Fabricated grid of 75X75mm hollow MS sections connected to the wall with similar members - all painted white
LAYER 05 :: JAALI
Various jaali patterns made with barber’s scissors welded onto a 1” wide metal flat screwed onto the wall grid
LAYER 04 :: WALL GRID

Fabricated grid of 75X75mm hollow MS sections connected to the wall with similar members - all painted white
Lighting 01 :: use of LED profile lighting under the upper horizontal member of the wall grid for flooding the wall ( clothes rack) with light

Lighting 02 :: use of chrome finish industrial hanging lamps with diffuser plate for general lighting

Layer 03 :: decoding the decisions in the project by identifying materials and key elements used
FLOOR
LAYER 06 ::
Trimix concrete flooring - rugged concrete texture and colour to add depth to the white space

LAYER 05 :: JAALI
Various jaali patterns made with barber’s scissors welded onto a 1” wide metal flat screwed onto the wall grid
LAYER 06 :: FLOOR

Trimix concrete flooring - rugged concrete texture and colour to add depth to the white space Jay Odharia
Barber’s scissors :: spray painted white : used to make jaalis - they add visual texture while maintaining the neutrality of the space EXPLODED
75x75 mm MS hollow section for main frame ( welded together ) Barber’s scissors welded together to form a jaali which is welded onto the MS flat
1” wide MS flat as frame for the jaali ( bolted onto the main MS grid)
ISOMETRIC
Std Font
pt Avenir Lt Std Font
Layer 03 :: study of the tectonics of the space : assembly of the jaali panels and the jaali
9 Design Boot-Camp
| Unit Assistants:
|
|
| PG
|
|
along important 22 pt
16 pt
Aparajita Basu
Jhanavi Parikh, Jay Odharia
M.I.D.
Monsoon 2022
L4 Unit
Faculty of Architecture
CEPT University
Avenir Lt Std Font
Avenir Lt Std Font
Sparse
High density
TYPE 02 Moderate density TYPE 03 Sparse density TYPE 04
density TYPE 08
TYPE 07 Sparse density TYPE 06 Moderate density TYPE 05 Sparse density
| M.I.D. | Monsoon 2022 | PG L4 Unit | Faculty of Architecture | CEPT University Student Name | Code No. 22 pt Avenir Lt
18
ORTHOGRAPHIC DRAWINGS
TYPE 01 Moderate
TYPE 02 Moderate density TYPE 03 Sparse density TYPE 04 Sparse density
Samiha Khan / PID 22302
density CONFIGURATIONS
Layer 03 :: interior design specialisation :: attempt 01: exploded isometric drawing of the space to explore the interior specialisation in the project

10
DETAILS OF ELEMENTS
OPTIONS OF SLAB SUPPORT


Layer 03 :: interior design specialisation :: attempt 02 :


OF
OPTION 02 OF SLAB SUPPORT
INTERIOR DESIGN SPECIALISATION
INTERIOR DESIGN SPECIALISATION
Identifying the key purpose & its corresponding design solutions
Identifying the key purpose & its corresponding design solutions
1. To effectively hide retail store building services - this had been achieved by extending the jaali grid along the ceiling, creating an envelop for its users.
2. To create a contrasting element to display clothing against the dead store walls - addressed by creation of a minimal grid framework with a light jaali patterns against the dead monolith wall, adding texture and depth to the rectilinear space.
11 Design Boot-Camp The Big Rethink: Tectonic Materiality Master Tutor: Prof. Kireet Patel Unit Tutors: Rishav Jain, Aparajita Basu Unit Assistants: Jhanavi Parikh, Jay Odharia M.I.D. Monsoon 2022 PG L4 Unit Faculty of Architecture | CEPT University Student Name | Code No. Heading Text: 22 pt Avenir Lt Std Font Body Text: 18 pt Avenir Lt Std Font Caption Text: 12 pt Avenir Lt Std Font
Wall painted a neutral colourwhite. Wall MS fabricated grid supported from the wall using MS flat plate anchor bolted to the wall
::
Fabricated grid of 75X75mm hollow MS sections connected to the wall with similar members - all painted white
05 :: JAALI Various jaali patterns made with barber’s scissors welded onto a 1” wide metal flat screwed onto the wall grid
06 :: FLOOR Trimix concrete flooring - rugged concrete texture and colour to add depth to the white space
LAYER 03 :: WALL
LAYER 04
WALL GRID
LAYER
LAYER
Samiha Khan | PID22303
1” wide MS flat as frame for the jaali ( bolted onto the Barber’s
OPTION 01:: Fabricated grid of 75X75mm hollow MS sections, suspended from the ceiling by welding 75x75mm member on a MS plate
scissors
75X75
MM MS member MS members welded
exploded isometric drawing of the space to explore the interior specialisation in the project : decoding interior design decisions behind each interior element The Big Rethink: Tectonic Materiality Master Tutor: Prof. Kireet Patel Unit Tutors: Rishav Jain, Aparajita Basu Unit Assistants: Jhanavi Parikh, Jay Odharia M.I.D. Monsoon 2022 PG L4 Unit Faculty of Architecture | CEPT University Student Name | Code No. Place your Exploded Isometric+ Details + Elements drawing here as per the discussed format Heading Text: 22 pt Avenir Lt Std Font Body Text: 18 pt Avenir Lt Std Font Caption Text: 12 pt Avenir Lt Std Font LAYER 03 :: WALL Wall painted a neutral colourwhite. Wall MS fabricated grid supported from the wall using MS flat plate anchor bolted to the wall LAYER 04 :: WALL GRID Fabricated grid of 75X75mm hollow MS sections connected to the wall with similar members - all painted white LAYER 05 :: JAALI Various jaali patterns made with barber’s scissors welded onto a 1” wide metal flat screwed onto the wall grid LAYER 06 :: FLOOR Trimix concrete flooring - rugged concrete texture and colour to add depth to the white space
OF ELEMENTS Samiha Khan | PID22303
Fabricated grid of 75X75mm hollow MS sections, suspended
the ceiling by welding 75x75mm member on a MS plate anchor bolted to the slab 1” wide MS flat as frame for the jaali ( bolted onto the main MS grid) 75x75 mm MS hollow section for main frame welded together ) Barber’s scissors welded together to form a jaali which is welded onto the MS flat
DETAILS
OPTION 01::
from
75X75 MM MS member struct welded to MS wall plate anchor bolted to wall MS members welded together - vertical member welded at right angle with shorter horizontal members
OPTION 01 OF SLAB SUPPORT OPTION 02
SLAB SUPPORT FIXING OF MAIN MS GRID TO WALL
1. To effectively hide retail store building services - this had been achieved by extending the jaali grid along the ceiling, creating an envelop for its users.
2. To create a contrasting element to display clothing against the dead store walls - addressed by creation of a minimal grid framework with a light jaali patterns against the dead monolith wall, adding texture and depth to the rectilinear space.
Ex. 02 | Design Optimization
Familiarising - “Know it more through - Optimization”
Process of model making
The techniques of optimisation in an interior specialisation project were explored in this exercise. The concepts of a designer are not always based within the materials itself, but often concern other societal observations and are given resonance in a material as the concept is translated from abstract to built form. The reverse methodology of this exercise helped gauge this sensitivity to tectonics of materiality by the designers.
12
Week 01-04 | Design Boot-Camp

Module 01 | Hypothesis Development 13
Part photo of the boot camp model :: showing movement through the metal frames
Process :: showing experimentation with soldering & point welding to recreate the scissor jaalis

Process :: showing stainless steel frames welded as sample with members cut to be assembled

14


Module 01 | Hypothesis Development 15
Process :: showing experimentation with joining the jaali to the stainless steel frames :
design specialisation

takes surfaces Spaces takes clarity with simple articulation
Tectonics of space depends upon and is enhanced by nature of tectonics and materiality of planes and voids that are part of the space
Tectonics of space is contributed to by emphasis of various elements that are contained within it. A disciplined manner of occurrence and repetition of elements adds variety and character enhancing tectonics.
mono materiality allows attention towards certain other interior elements
Prof. Kireet Patel | Unit Tutors: Rishav Jain, Aparajita Basu | Unit Assistants: Jhanavi Parikh, Jay Odharia | M.I.D. | Monsoon 2022 | PG L4 Unit | FA | CEPT University
Week 05-06| Module 01
Ex. 01 | Tectonics & Materiality
Part 01 | Exploring concepts of Tectonic Materiality
Project Information
beyond design bistro (Delhi)
Process:
Stage 01: Identifying projects that define tectonic materiality
Stage 02: Detailing and Analyzing projects
Stage 03: Analysing the Matrix to arrive at a Hypothesis.
Stage 04: Contextualising the Hypothesis
Module 01 | Hypothesis Development 17
Project type - Historical era
if tectonics of materiality of basic material is powerfully used, it influences the spatial character
geometry of the arch deeply influences tectonics of the space
curvatures of the arch as well as of other elements makes for a visual movement

Tectonics
influences and dynamics
18
of materiality uences the character dynamics of space
Undulating organic surfaces add to visual quality by creating a sculptural program
1522 - The pub, Bangalore The fadd studio
Organic surfaces create sense of unity and continuity; and added with textural qualities, also add direction
Notion of space is brought about use of a single material in various ways geometry of the arch deeply influences tectonics of the space fluid curves of interior elements generates movement within the space composition of interior elements of varying scales creates visual tensions rigidity of the arched elements contrasted with the fluid elements, makes for visual relief juxtaposition of different geometric forms built in the same material avoids monotony when one material is used in various configurations, to create different interior elements, the universal quality of that material informs the space strongly.

Module 01 | Hypothesis Development 19
when surface details, planes and volumes have a geometric relationship, it imparts a similar characteristic to the tectonics of the space
cellular divisions of various scales create a sense of enclosure and play in vision of the space
Synthesis
materiality of arch as the primary element stands out as primary focus of language of interiors
tectonic materiality of cellular divisions along with their geometry creates a unique configuration of space
juxtaposition brings about contrast in the spatial setting, bringing about excitement and a sense of dynamics
Tectonics of interior elements creates a dramatic experience and adds detail and scale.
Tectonics of space is informed by the character of the primary element of the arch
historic principles of composition incorporating hierarchy, axis, scale and detail enhances tectonics of space
symmetry orders organization of elements in historic settings
contrasting materials help define different volumes and create unique relationships of elements
Project Name
Trilegal office,
Delhi Studio Lotus Project type - Current modern practices




Synthesis
tectonics of space is essentially informed by volumes that it holds within it
geometry is an essential contributor to tectonic materiality and imparts order to the composition
sense of movement in space is generated by repetition of patterns
use of contrasting elements brings focus to tectonics of space
repetition of a single module in a particular manner adds complexity and depth to the space
achievement of tectonic materiality comes about by juxtaposition of elements of varying textures and geometric attributes
transparence and porosity of materials allows visual connectivity without hampering functionality
composition of modules of interior elements in various sequences results in increased visual cognition.
patterns generated through material tectonics add maximality to space
notion of space is defined by relationship of adjacent volumes & characterised by materiality of these volumes
consistent use of arch as an interior element imparts its intrinsic geometric stability to the space
use of different scales and proportions of interior elements enhances visual movements
using symmetry and layering of elements adds complexity in space
hierarchy of tectonics of materials enhances a sense of organization within the space
tectonics of space is influenced by juxtaposition of contrasting forms and textural values
New elements within the historic spatial framework brings about harmony and balance to enrich tectonics of space.
20
The Big Rethink: Tectonic Materiality | Master Tutor: Prof. Kireet Patel | Unit Tutors: Rishav Jain, Aparajita Basu | Unit Assistants: Jhanavi Parikh, Jay Odharia | M.I.D. | Monsoon 2022 PG L4 Unit FA CEPT University Student Name Code No.
Designer: Case Study Analysis Matrix Samiha
Khan | PID22302
The Calcutta bungalow Akhil Ranjan Sarkar, Swaroop Dutta
Project type - Historical era
Case Study Analysis Matrix
Project type - historical era
Synthesis
The notion of space is a result of a restrained mix of the existing interior elements and contemporary additions
Case Study Analysis Matrix


Creation of functionality is achieved by design of micro level units of contemporary materials
Project type - interior design specialisation
The relationship between the old and new has been brought about by a careful synthesis
Various scales can be employed to achieve a balance between the elements
Tectonics of space is achieved by creation of a module to bind the two languages
Synthesis
Play of heights adds a rhythmic flow to tectonics of space
Articulation of materials results in local symmetries
Sense of the whimsical is enhanced by use of contrast of elements
Maximalism as a style stands opposed to drawing emphasis to any one interior element
Repetition of one interior module, scaled proportionately, across the space brings about harmony in a scattered composition
Project
Name Designer:
Expensify office, Portland ZGF studio
Synthesis
Tectonics of space is rooted in the materiality of elements that are both historic as well as contemporary
Tectonic materiality of geometric forms gives a clear definition and brings about a seamless fusion of elements
Tectonic materiality of interior elements brings about a sense of visual movement
Tectonic materiality of interior space has been brought about by creation of local symmetries where ever possible
Tectonic materiality is heightened by layering interior elements. It has aided in adding complexity to the spatial envelope
Tectonic materiality has been achieved by juxtaposition of interior elements of the two different languages; historical and new age leading to an eclectic setting
Mono materiality of each detail binds this space together
Use of contrasting languages, contribute to varying scales and proportions and enrich tectonics of space.
Student Name | Code No.
Samiha Khan PID22302
Project Name Designer:
The Bastian restaurant, Mumbai Shilpa Shetty
Synthesis
creation of various sizes of volumes with the larger volume helps to scale the space
breaking down each element into smaller geometric fragments helps achieve scalability and adds detail
scaling interior elements rhythmically brings about cohesive visual movement
multiplicity of elements or maximalism of space helps articulate planes
layering can be used to establish relationship between various elements of the interior
juxtaposition of different textures and patterns of materials help scale the volume
Inclusion of a multiplicity of varied elements results into visual cohesion
Use of layering of interior elements and materials helps achieve human scale
The Big Rethink: Tectonic Materiality Master Tutor: Prof. Kireet Patel | Unit Tutors: Rishav Jain, Aparajita Basu | Unit Assistants: Jhanavi Parikh, Jay Odharia M.I.D. | Monsoon 2022 | PG L4 Unit | FA | CEPT University
The Big Rethink: Tectonic Materiality Master Tutor:
Student Name | Code No.
Prof. Kireet Patel | Unit Tutors: Rishav Jain, Aparajita Basu | Unit Assistants: Jhanavi Parikh, Jay Odharia M.I.D. | Monsoon 2022 | PG L4 Unit | FA | CEPT University
Samiha Khan PID22302
Case Study Analysis Matrix
Project type - interior design specialisation
Synthesis
Tectonics of space takes its character from articulation of its surfaces and voids Spaces takes clarity with simple articulation
Case Study Analysis Matrix
Project wise hypothesis 1522 - The pub, Bangalore
when one material is used in various configurations, to create different interior elements, the universal quality of that material informs the space strongly.
Tectonics of space depends upon and is enhanced by nature of tectonics and materiality of planes and voids that are part of the space
Tectonics of space is contributed to by emphasis of various elements that are contained within it. A disciplined manner of occurrence and repetition of elements adds variety and character enhancing tectonics.
mono materiality allows attention towards certain other interior elements
Expensify office, Portland
Use of contrasting languages, contribute to varying scales and proportions and enrich tectonics of space.
Trilegal office, Delhi
composition of modules of interior elements in various sequences results in increased visual cognition.
The Bastian restaurant, Mumbai
Use of layering of interior elements and materials helps achieve human scale
HYPOTHESIS
Project Name
The beyond design bistro, Delhi Sachin
Designer:
Gupta
Synthesis
Tectonics of space is achieved through repetition of similar elements
repetition of spatial elements on a planar leads to reduction of monotony
Attribute
of
Geometry aids in modular understanding of space
Articulation of a similar detail helps bind the spatial settings and makes for smooth visual feel
Predominant elements of spatial tectonics creates an identity unique to the space
Attribute of layering is achievable by combinations of various elements in various relationships creating unique experiences
Tectonics of materials and of space emerges with clarity when juxtaposed elements or forms either impart consistency to the assembly or make it stand out in contrast to each other
achieving an appropriate relationship between solids and voids helps articulate the space
Student Name | Code No.
Samiha Khan PID22302
Project Name
Designer:
Synthesis
The Calcutta bungalow
New elements within the historic spatial framework brings about harmony and balance to enrich tectonics of space.
The beyond design bistro, Delhi
achieving an appropriate relationship between solids and voids helps articulate the space
Patterns resulting out of tectonics of materiality inform scale and proportion of a space

22
The Big Rethink: Tectonic Materiality | Master Tutor: Prof. Kireet Patel | Unit Tutors: Rishav Jain, Aparajita Basu | Unit Assistants: Jhanavi Parikh, Jay Odharia M.I.D. | Monsoon 2022 | PG L4 Unit | FA | CEPT University
Today, most of our interior materials are part of a take-make-waste
lost from the economy after the lifespan of those elements is over (usually 5-10 years). This is an enormous loss. The creativity, la bour, and energy behind the project is lost. These products, elements and materials can instead be reused by creating a circular economy through design.
High recyclable value of natural materials like timber, steel, terracotta, jutes etc, can add to the circular economy by being reused after the lifespan of the interior element is over.
material in the interior space. A material inherently brings with it, its dimensions, textures, grain etc. These attributes in addition to the de signer’s way of using the given material creates certain patterns and modules. The hypothesis forms a subset of the larger concern. It aims at understanding if the use of natural materials and their tectonics, the way these materials come together and form patterns in space, bring about a sense of scale and proportion in the space they’re de signed for.
It is important to be conscious of the choice of materials. Each material comes with certain attributes, physical, chemical and spatial. It is important to develop an understanding of a materials potential with respect to the design concept through tangible material explorations. It is through this learn ing will we as designers be able to look beyond the tiff between tectonics and form and transcend the hypes over new materials as the only means to design ends. “the choice of materials gives evidence to the designers’ views of society and their position within it.” -The Alternative Approach
Observation, Speculation, Experimentation in material-design-informing-architec ture- by-materiality by Thomas Schröpfer
23 Design Boot-Camp
Can patterns resulting out of tectonics of materiality inform the scale and proportion of a space?
Content
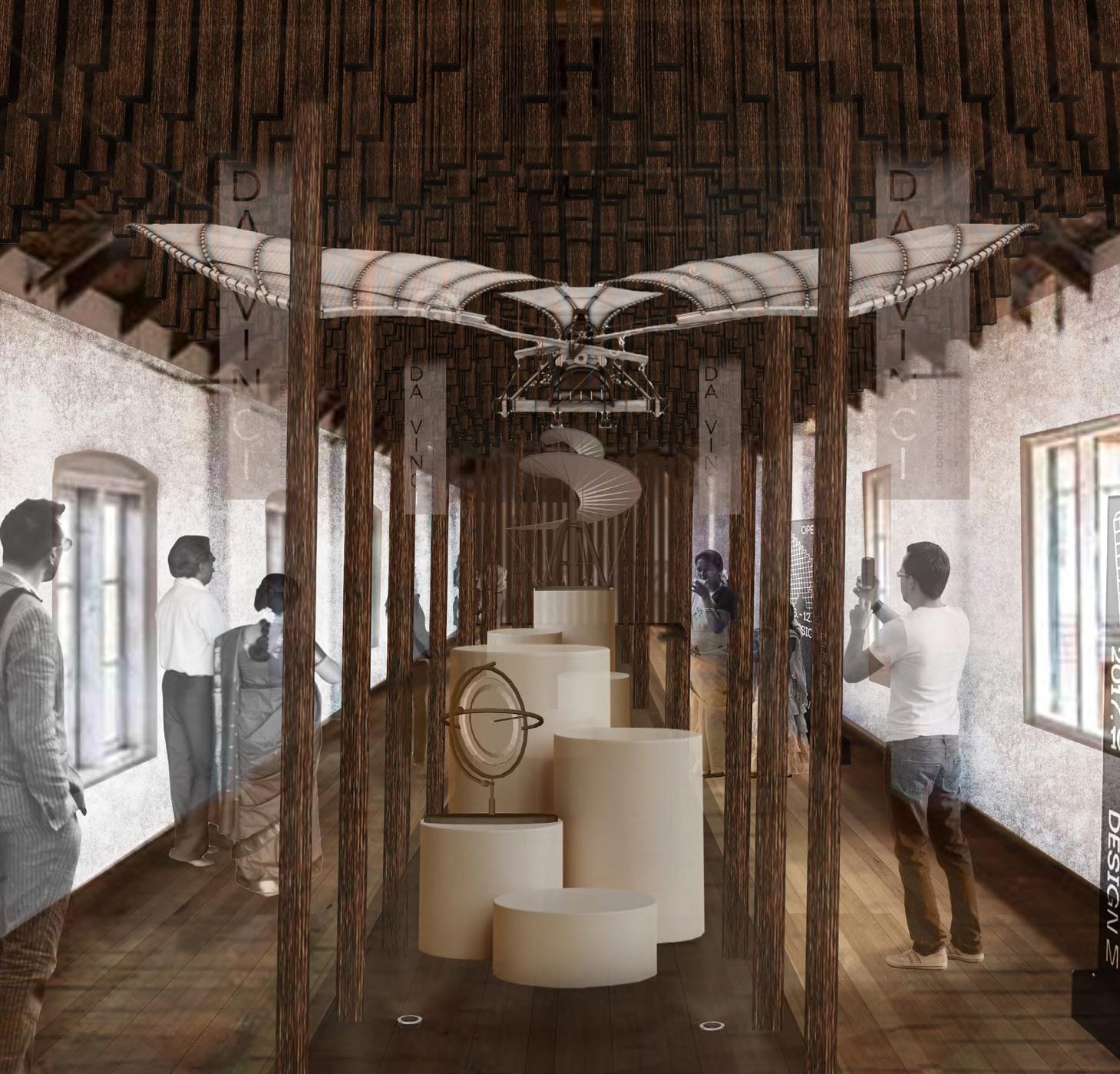
The BIG Re-think Tectonic Materiality of Interior Elements Master Tutor : Prof. Kireet Patel Studio Tutors: Rishav Jain, Aparajita Basu TA: Jay Odharia, Jhanavi Parikh Master of Interior Design Monsoon 2022 | Faculty of Architecture CEPT University Samiha Khan PID22302 ID 4030 | Level 4 | PG Program ROLE 01 Historical Practices Through Project Representing An ‘Era’ The Hall Of Frames Reliving history : Da Vinci’s world through materiality 02 MODULE
Content
Exploration of the hypothesis & reevaluation of Architecture as Architecture, Interior Design Sensibility, Interior Design Specialisation
MODULE 02 Role 01 | Historical Practices Through Project Representing An ‘Era’ 1. Site Attributes Analysis Early explorations of the space 3. Final design output Understanding tectonic materiality 3. Critical analysis : montages + inferences
5
8 10 14

The Big Rethink: Tectonic Materiality Master Tutor: Prof. Kireet Patel | Unit Tutors: Rishav Jain, Aparajita Basu | Unit Assistants: Jhanavi Parikh, Jay Odharia M.I.D. Monsoon 2022 | PG L4 Unit FA CEPT University Student Name Code No. Synthesis Synthesis Project Name Designer: Case Study Analysis Matrix PID22302 / Samiha Khan IDENTIFICATION OF ELEMENTS AND QUALITIES OF SITE 1) HORIZONTAL BEAM RAFTERS (WOOD) 2) HORIZONTAL DOUBLE BEAM TIE SUPPORTS (WOOD) 3) MANGALORE TILE (TERRACOTTA ROOF) TEXTURE AND REFLECTIVE QUALITY OF LIGHT 4) OPENINGS IN ARCUATE VOIDS ON ONE WALLSIMPLE RECTANGULAR VOIDS ON OTHER WALL 5) RUSTIC WOODEN FLOORING 6) NATURE OF LIGHT FLOODING IN THROUGH WINDOWS 4 Analysing the site to identify prominent elements and features :: site view 01
Week 07-08
Reliving history Recreating Da Vinci’s world through materiality
Project Information Site - Kochi Biennale
Module 02 | Role 01 Historical practices through a project representing an ‘era’ Process:
DICHOTOMY
‘is a division or contrast between two things that are or are represented as being opposed or entirely different.’
It is in the absence of a notion that one learns to appreciate the importance of a thought, idea or an object.
As an academic exploration, the design is guided by the idea of dichotomy. The lack of a certain emotion or presence of a certain dichotomous expression can instill in the user an appreciation for the missing experience. The design however departs from this exploration as the semester moves forward.
In this exercise, Da Vinci’s machines have been curated together based on the ideas they projected.
Role 01 | Historical practices through a project representing an ‘era’
5 Module 02 |

6 IDENTIFICATION OF ELEMENTS AND QUALITIES OF SITE 1) MANGALORE TILE (TERRACOTTA ROOF) 2) INSITU CEMENT FLOORING 3) MANGALORE TILE (TERRACOTTA ROOF) TEXTURE AND REFLECTIVE QUALITY OF LIGHT 4) METAL TRUSS AND ITS GEOMETRIC QUALITY 5) GIGANTIC VOLUME Site attributes / qualities of space 1) Vernacular setting 2) Use of local materials like wooden trusses, wooden 4) Traditional construction techniques Analysing the site to identify prominent elements and features :: site view 02

7 Module 02 | Role 01 | Historical practices through a project representing an ‘era’ The Big Rethink: Tectonic Materiality Master Tutor: Prof. Kireet Patel Unit Tutors: Rishav Jain, Aparajita Basu Unit Assistants: Jhanavi Parikh, Jay Odharia M.I.D. | Monsoon 2022 | PG L4 Unit FA | CEPT University Student Name Code No. Synthesis Synthesis Project Name Designer: Case Study Analysis Matrix PID22302 / Samiha Khan IDENTIFICATION OF ELEMENTS AND QUALITIES OF SITE 1) MANGALORE TILE (TERRACOTTA ROOF) 2) INSITU CEMENT FLOORING 3) MANGALORE TILE (TERRACOTTA ROOF) TEXTURE AND REFLECTIVE QUALITY OF LIGHTLIGHT FILTERS IN THROUGH THE MANGALORE TILE EMPHASISING THE TEXTURE OF THE TERRACOTTA TILE 4) METAL TRUSS AND ITS GEOMETRIC QUALITY 5) GIGANTIC VOLUME 6) STRONG SENSE OF HORIZONTALITY CREATED BY THE BEAM AT THE EAVES OF THE TRUSS 7) GIANT WALLS FOR DISPLAY Analysing the site to identify prominent elements and features :: site view 03



8 The Big Rethink: Tectonic Materiality Master Tutor: Prof. Kireet Patel Unit Tutors: Rishav Jain, Aparajita Basu Unit Assistants: Jhanavi Parikh, Jay Odharia M.I.D. Monsoon 2022 PG L4 Unit FA CEPT University Student Name Code No. Synthesis Synthesis Project Name Designer: Case Study Analysis Matrix PID22302 / Samiha Khan Air borne machines Helicopter Wing Ornithopter design Synthesis Project Name Designer: Case Study Analysis Matrix REPRESENTATION OF FLUIDITY BY EXPERIENCING RIGIDITY TIME BASE MACHINES VERGE CLOCK WATER WHEEL WRM DRIVE WARFARE MACHINES AUTOMATION CART BELT AND PULLET MECHANISM Synthesis Project Name Designer: Case Study Analysis Matrix Image 01 process :: early explorations : exploring sand/grit as a textured material with tensile structures as volume modulating elements Image 03 process :: early explorations : modulating space through stone piers with niches
Image 04 process :: early explorations : drawing from existing elements of the

Image 05 process :: early explorations : exploring ways to modulate the ceiling plane in order to prove the hypothesis - altering scale & proportion of space

9 Module 02
|
Role 01 | Historical practices through a project representing an ‘era’
Through the critical lens : reducing the size of the montages with the design intervention will have on the historic site






10
Through the critical lens : erasing the site from the montages : to understand the interior architecture, interior design, interior decoration and interior installation


an ‘era’

11 Module 02 | Role 01 | Historical
through
practices
a project representing
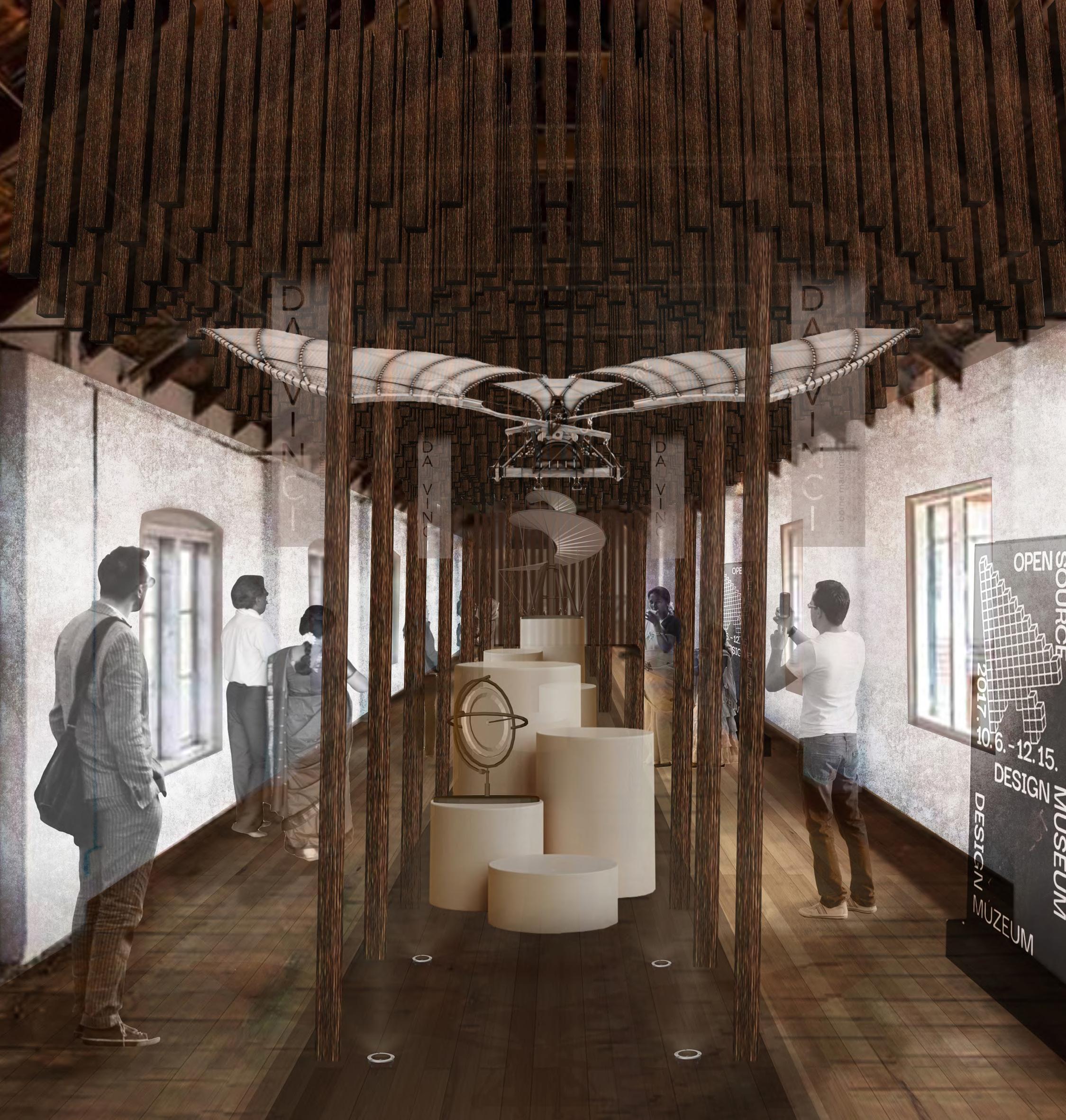
12
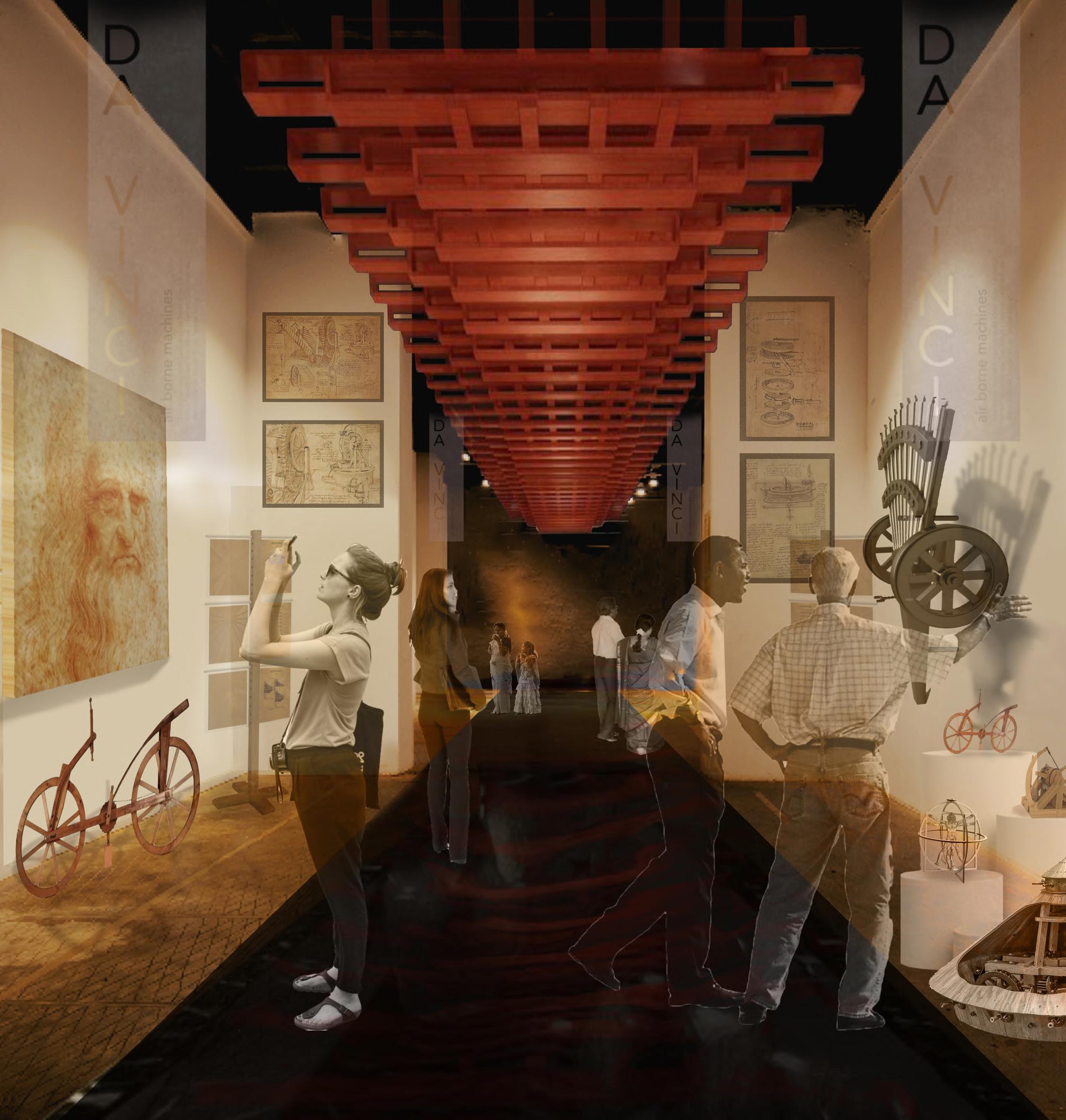
13 Module 02 | Role 01 | Historical practices through a project representing an ‘era’

14
is used in forms of wooden square logs, wooden planks and

Response to volume :: intervention on the ceilings to modulate
Response to space :: intervention designed for user to navigate through the space and interact with ; to alter
15 Module 02 | Role 01 | Historical practices through a project representing an ‘era’
Content

The BIG Re-think Tectonic Materiality of Interior Elements Master Tutor : Prof. Kireet Patel Studio Tutors: Rishav Jain, Aparajita Basu TA: Jay Odharia, Jhanavi Parikh Master of Interior Design Monsoon 2022 | Faculty of Architecture CEPT University Samiha Khan PID22302 ID 4030 | Level 4 | PG Program 02 MODULE Current modern practices through a project representing a ‘Standardization’ ROLE 02 ORGANIZING ‘MATERIALITY’ The Hall Of Frames Vision of Da Vinci through the modern grid
Content
MODULE 02
Role 02 | ORGANIZING ‘MATERIALITY’ Current modern practices through a project representing a ‘Standardization’ 1. Site Attributes Analysis 2. Early explorations 3. The design response 4. Inferences from tectonic materiality 5 7 8 16
Detail plan & section :: to explore how the grid can extend to encompass all interior requirements : space within a space : grid as furniture
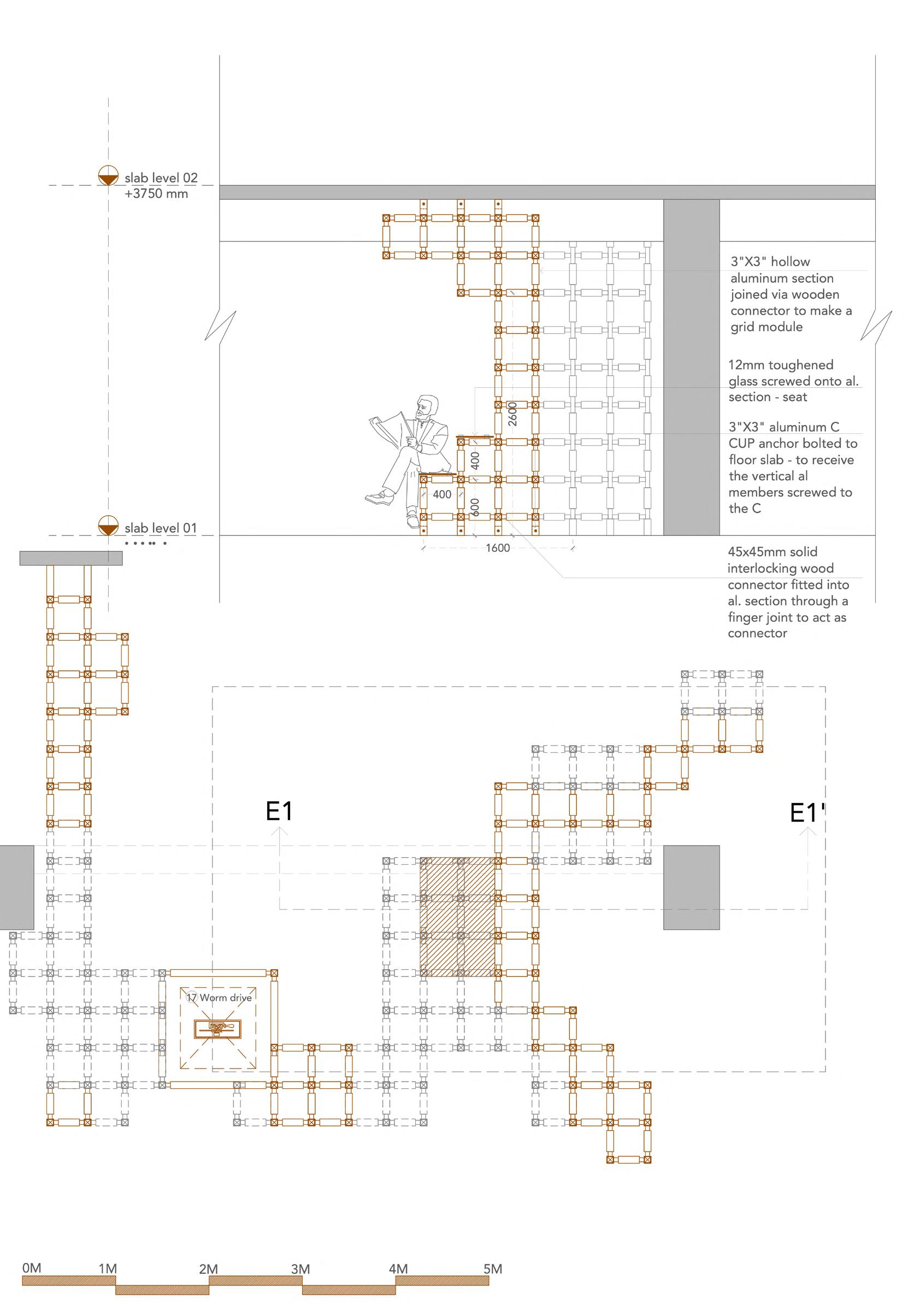
4
Week 09-11
Module 02 | Role 02 | Organizing ‘Materiality’
Current modern practices through a project representing a ‘Standardization’
Through the cube
Vision of Da Vinci through the modern grid
Project Information Site - School of Architecture total area of intervention = 2000 sqmt approx.
Process:
The space is designed to enhance the feeling of the qualities these Da Vinci machines posses. The space is modulated by a rigid cuboidal module that the restrictions of the cube, furthering the notion of rigidity. The cubical volumes are derived from the golden ratio and are modulated in the same spirit to generate volumetric
This is an attempt at creating a sense of scale and proportion in the space through these varying grid patterns.
architecture shell. The intervention encompasses all interior requirements including display spaces, accommodation of
The grid responds differently to the architecture shellchanging levels of porosity near openings to create different spatial experiences as the user navigates through the space.
5 Module 02 | Role 02 | Organizing ‘Materiality’
6 SECTION A-A' LONGITUDINAL THROUGH DOUBLE HEIGHT airborne machine 02-04 A A' B' B FLOOR PLAN 01 (FF) EXPLORING LOCATION OF DA VINCI MACHINES time fluidity based machines time fluidity based machines Initial section development : process work The architecture shell
curating different experiences as the user navigates


7 Module 02 | Role 02 | Organizing ‘Materiality’ airborne machines in ascending heights modulation of space through element B' B Process model photos :: exploring the 3rd dimension of the elements


8
Section
Detail plan & section :: showing response to air borne machines

9 Module 02 | Role 02 | Organizing ‘Materiality’


10


11 Module 02 | Role 02 | Organizing ‘Materiality’
section
Plan
Detail plan & section :: showing response to Golbloid gear mechanism

12
section


13 Module 02 | Role 02 | Organizing ‘Materiality’
section
Plan

Detail plan & section :: showing response to Double helix mechanism

14
ISOMETRIC DWG OF PLAN 01
showing design response to double helix mechanism
Isometric drawing :: showing design response to double helix mechanism
ISOMETRIC DWG OF PLAN 04
showing design response to verge clock mechanism
Isometric drawing :: showing design response to verge clock mechanism
15 Module 02 | Role 02 |
‘Materiality’
Organizing
Criteria for selection of ‘Material’
of the high rise site. and mass production.
What ‘Material’ has been used?
Where ‘Material’ has been used?
The grid as the singular interior element has been used throughout the units, to aid interior services etc.
16
45mm
3" x 3" hollow al. section3mm thickness
wooden piece with tooth fitted into horizontal al. section for fixity 45mm wooden section continued to form the joint
PLAN DETAIL OF HORIZONTAL AL SECTION TO WOODEN CONNECTOR


al section anchor bolted to RCC slab
RCC slab
3"x3" C al. channelbolted to slab - to receive vertical member
full threaded metal screw - 4mm Ø - 25mm length

wooden piece screwed into al. section for fixity
3"x3" hollow al. section3mm thickness
DETAIL OF VERTICAL MEMBER TO CEILING SLAB JOINERY









3" x 3" hollow al. section3mm thickness wooden piece screwed into al. section for fixity
full threaded metal screw4mm Ø - 25mm length
3"x3" C al. cap - bolted to slab - to receive vertical member RCC slab al section anchor bolted to RCC slab
DETAIL OF VERTICAL MEMBER TO FLOOR SLAB JOINERY - 01
3" x 3" hollow al. section - 3mm thickness
wooden piece screwed into al. section for fixity
3" x 3" hollow al. section - 3mm thickness





RCC slab
al section anchor bolted to RCC slab
DETAIL OF VERTICAL MEMBER TO FLOOR SLAB JOINERY - 02
17 Module 02 | Role 02 | Organizing ‘Materiality’ + 1 3 1&2 3 1 3 2 1 3 2
DETAIL OF ASSEMBLY OF WOODEN JOINT
solid wooden section with rebate to receive other members
45mm solid wooden section with cylindrical member carved to enable a twisting movement 1- Type of members 2- joinery of vertical member to first horizontal member 3- joinery of vertical member to both horizontal members 4- twisting member type 3 to fit into place - creating a rigid joint
Content

The BIG Re-think Tectonic Materiality of Interior Elements Master Tutor : Prof. Kireet Patel Studio Tutors: Rishav Jain, Aparajita Basu TA: Jay Odharia, Jhanavi Parikh Master of Interior Design Monsoon 2022 | Faculty of Architecture CEPT University ID 4030 | Level 4 | PG Program Collaborative practices through a project representing an ‘identity’ ROLE 03 MATERIALISING THE INTERIOR SPECIALISATION 02 MODULE Samiha Khan PID22302 The earthen maze journey of a traditional material
Content
Role 03 | MATERIALISING THE INTERIOR SPECIALISATION
Collaborative practices through a project representing an ‘identity’
1. Conceptualisation
The spatial experience
2. Tectonics of materiality : stages
Tectonics of space through material exploration
3. Play of shadows : exploring light and shadows
Through 3D exploration of the interior elements
4. Inferences
Understanding materiality and way forward through use of technology
5 10 18 20
MODULE 02
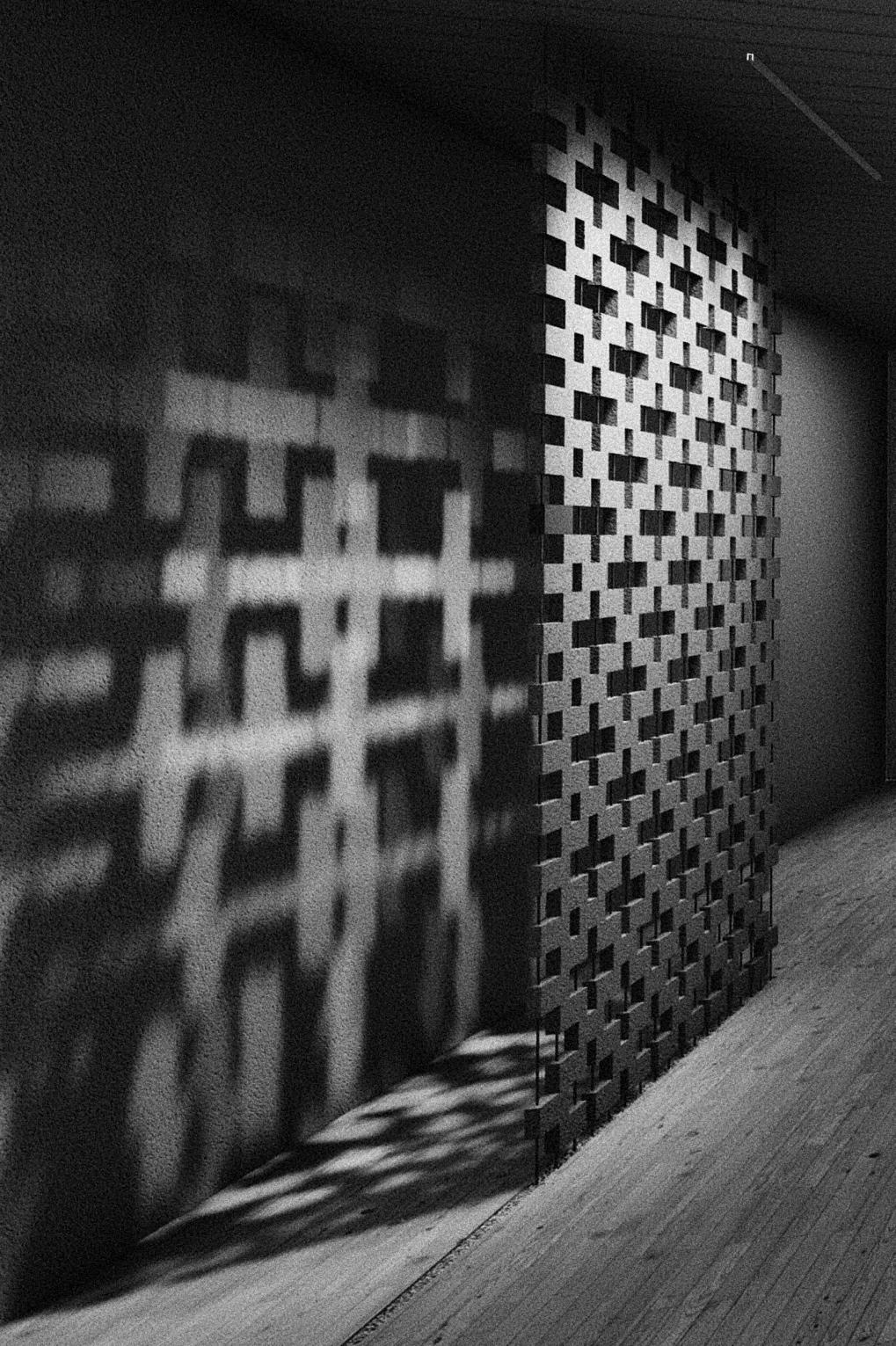
4
View showing the shadows cast by the jaali screens in space
Week 12-16
The earthen maze Journey of a traditional material
Project Information Site - context less design
Module 02 | Role 03 | Materialising the Interior Specialisation Collaborative practices through a project representing an ‘identity’ Process: conceptualising the space
Conceptualising the space
The initial notion that guided the design was to maintain the sense of dichotomy - hence a sense of rigidity.
The maze as a design concept was adopted. The space attempt to create the illusion of a maze, the panels designed so to create circulation that inspires the user to meander through the space.
The terracotta jaali panels add the required textural depth to the multiple panels, their varying textures, patterns and colours breaking the monotony of the assembly.
5 Module 02 | Role 03 | Materialising the Interior Specialisation
Charcoal sketch : inside outside
Charcoal sketch : movement
Charcoal sketch : inside outside

Design informed by experience :: charcoal sketches : exploring different aspects of spatial experience such as inside outside relationships, light and shadows, movement, scale and volume


6
Charcoal
Charcoal
Charcoal




7 Module 02 | Role 03 | Materialising the Interior Specialisation
Charcoal sketch : light
sketch : light
sketch : volume
sketch : scale
First response :: perspective view 01 to depict any one experience in space :: depicting scale & movement

8
First response :: perspective view 02 to depict any one experience in space :: depicting scale & movement

9 Module 02 | Role 03 | Materialising the Interior Specialisation
Response 02 :: detailing the perspective : schematic exploration of tectonics of materiality through :: development of the

10

11 Module 02 | Role 03 |
Specialisation
Materialising the Interior
the system of terracotta jaalis panels :: overview
Response 02 :: detailing the perspective : schematic exploration of tectonics of materiality through :: development of the system of terracotta jaalis panels :: part view to show display areas

Response 02 :: detailing the perspective : schematic exploration of tectonics of materiality through :: development of the system of terracotta jaalis panels :: view highlighting circulation

12
Response 02 :: detailing the perspective : schematic exploration of tectonics of materiality through :: development of the system of terracotta jaalis panels :: view exploring symmetrical interventions for ease of navigation and display

13 Module 02 | Role 03 | Materialising the Interior Specialisation
The experience of the space



The design tries to explore the inside outside relationship of a space. This in an interior setting, gives way for exploring how spaces transition from one display space to the other. The change in the perforations of the jaali panels alter the fabric of the whole space. This helps create a sense of intrigue in the users as they navigate from one display space to the other. This is an attempt at creating a sense of scale and proportion in the space through the jaali panels varying in levels of porosity.

14
The genesis :: Using maze like patterns to create inside outside relationships within the interior space
Final view 01 :: showing tectonics of assembly of the terracotta jaali panels

15 Module 02 | Role 03 | Materialising the Interior Specialisation
Final view 02 :: showing the play of light and shadows and the subsequent textural quality added to the space by the terracotta panels

16
Final view 03 :: showing the overall space - terracotta being essentially an outdoor material - exploring textures and colours

17 Module 02 | Role 03 |
Materialising the Interior Specialisation colours of terracotta in the interior space


18
View exploring the shadows the terracotta jaali panels cast in the space





19 Module 02 | Role 03 | Materialising the Interior Specialisation
3D exploration of the space and the interior element
Criteria for selection of ‘Material’
To explore an unconventional natural interior material ; terracotta bricks as panels

What ‘Material’ has been used?
Terracotta brick panels ; opaque bricks, jail bricks, textured surface bricks are explored further through the project. The terracotta bricks are custom made in size to suit interior proportions.

Where ‘Material’ has been used?
Response to volume :: intervention on the ceilings to modulate the volume to emphasise displayed objects and overall user overall experience.
Response to space :: intervention designed for user to navigate through the space and interact with - to alter perception of space.
Criteria for use of ‘Material’
Attempts at exploring 3D printing as a material technique - to develop a new relationship between traditional materials and new age technologies.


How ‘Material’ has been used?
Terracotta as a natural material has an inherent rustic texture. The bricks are woven with metal bars to create a perforated screen. These screens collectively create an indoor outdoor ( space to space ) relationship. The texture of terracotta and the perforations of the screens impart an inherent character to the space, making a base for the display of the Da Vinci machines. further through the project. The terracotta bricks are custom made in size to suit interior proportions.
20
8mm MS bar welded to base plate
12mm MS hollow pipe as spacer
8mm MS base plate anchor bolted to floor/ceiling slab
RCC slab
DETAIL OF VERTICAL MEMBER TO CEILING / FLOOR SLAB JOINERY
Detail of vertical member to ceiling /




250x150x50mm terracotta brick panel
12mm MS hollow pipe as spacer for certain panels
8mm MS bar piercing (weaving) through bricks on both endacting as main support
DETAIL OF SPACERS BETWEEN TILES
Detail of spacers between terracotta tiles to create jaali
coarse sand + pebble flooring filling

8mm MS base plate anchor bolted to floor/ceiling slab
3" deep channel with small gravel 10mm full body tile / stone/ terrazzo flooring
8mm MS bar welded to base plate 12mm MS hollow pipe as spacer
RCC slab
DETAIL OF VERTICAL MEMBER TO CEILING / FLOOR SLAB JOINERY

the jaali panel joinery
250x150x50mm terracotta brick panel
8mm MS bar welded to base plate with threads at end to receive nut for fixing
12mm MS hollow pipe as spacer for certain panels
DETAIL OF HANGING PANEL END SYSTEM
Detail of hanging panel end system
DETAIL VIEW OF SYSTEM OF ASSEMBLY
DETAIL VIEW OF SYSTEM OF ASSEMBLY
Detail view of system of assembly of terracotta bricks

21 Module 02 | Role 03 | Materialising the Interior Specialisation
Forward:
In regions of extreme cold the distinction between inner and outer spaces is very sharp. The interior is a trapped insulated space within a weather resistant box that sits in the cold exterior. The architect has to create within the confines of this sharply defined box, the transition of which is simplistic and minimal: the front door. Herein, the exterior and the interior are a pair of opposites existing in a simplistic duality. Seen from Miesian perspective, it is a steel and glass box sitting isolated in the open space.
On the contrary is the manifestation of the spatial built of the warmer climes. The juxtaposition of the closed box and the open space surrounding it is softened by a series of zones with varying degrees and magnitude of safety and security. This continuum from interior to exterior makes for a complex yet interesting journey. The sequence moves from being within the interior space to maybe a veranda then onto a courtyard and then finding oneself under the shade of a tree. Moving further one may find oneself on a terrace covered by a bamboo pergola. One may also move from a room to a balcony and so forth.
The author here has explored this very relationship. The demarcation by physical boundary between the zones is not formal and sharp. Rather it is amorphous and easy. One experiences this transition in a reinforced manner by subtle modulations of light, changing quality of ambient air and views. Thus this transition registers in our senses making it an experiential journey. Elements of nature are involved in making this a robust experience. One sees an exploration of terracotta, an essentially outdoor material, used in a rather interior space, furthering the blurry lines of the indoors and the outdoors. Jaali panels make a maze like experience connecting to form intimate spaces for display.
- Charles Correa
22
Content
Samiha Khan PID22302 samiha.pid22302@cept.ac.in
Master of Interior Design Monsoon 2022 | Faculty of Architecture CEPT University
The BIG Re-think Tectonic Materiality of Interior Elements
ID 4030 | Level 4















































































































