BOW SQUARE
SOUTHAMPTON
STAGE 4
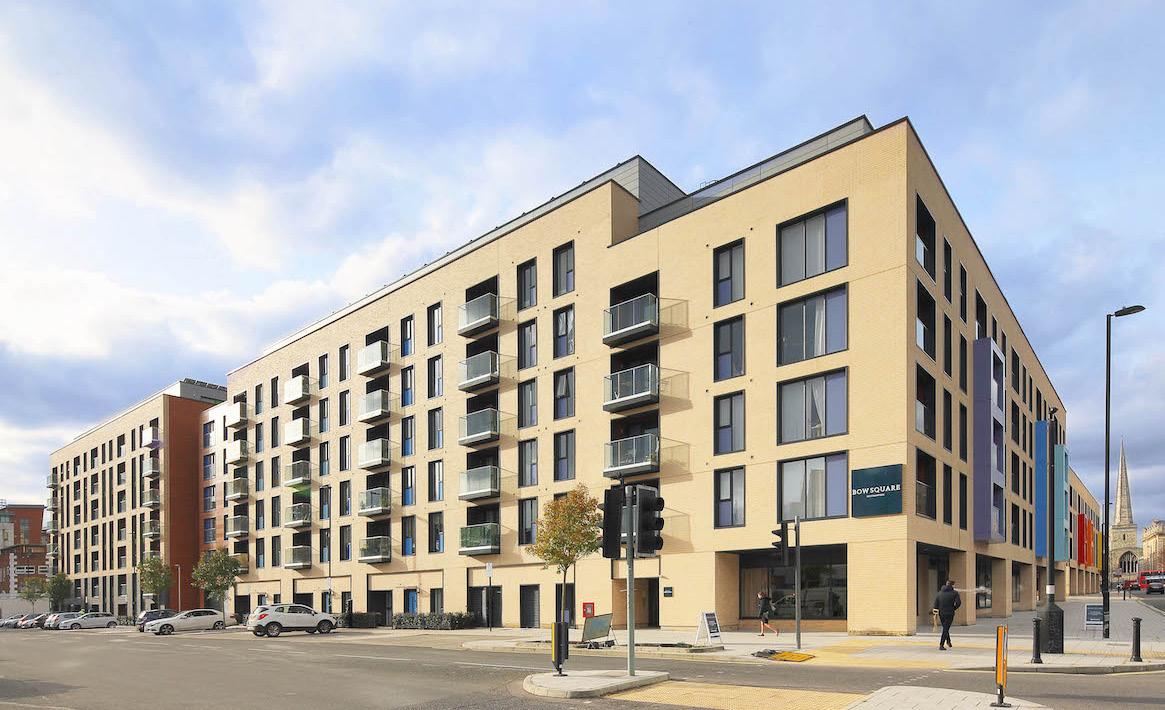
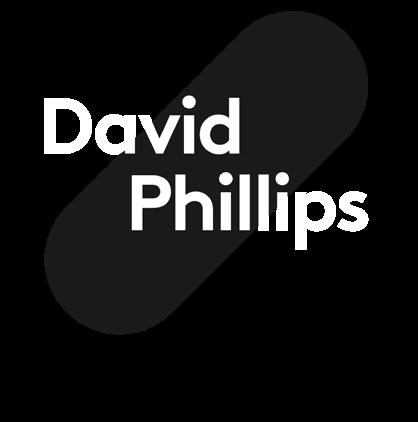



Our design process has four key stages that enable us to engage with you, the client, in an efficient manner, allowing design consultation and opportunity to review at each stage.
The first step to developing our understanding of the brief, establishing creative direction, the scope of works including budget. It is critical that the client sign-off on these elements in order for us to proceed further.
• ’Look & Feel’ Concept Proposal with key FF&E items identified
• Zoning Plan indicating spaces that are to be including in the scope of works
• Outline of an indicative budget & inventory
A site visit (if beneficial) is conducted to see the space. Incorporating feedback from stage 1, the proposal provides a more tailored response, providing detail on product selection with an itemised inventory & quotation. A general arrangement plan will be supplied.
• Developed concept & FF&E Proposal
• Space planning
• Indicative costs subcontracted works including bespoke joinery
• Itemised indicative quotation
By this stage the scope of works, proposed products and inventory should be clear. The costs will be more defined, enabling sign-off to proceed to stage 3. Here specification of finishes and detailing of custom elements will be confirmed with pricing updated.
• FF&E schedule provided
• Finishes & fabrics specified
• Joinery & custom elements quoted for
• Working drawing provided for sign off
• Decoration specification include
• Finalised space planning
In the final design stage we are looking to close off all remaining design decision. A project time line including manufacturing lead times & delivery schedule. We require sign-off on this, in order for us to proceed to invoicing and ordering.
• Specification all smaller items identified included lighting, mirrors and artwork.
• Finalised sub-contractor pricing provided
• Project time line with delivery schedule provided for sign-off
• Client sign off of schedule & final quotation

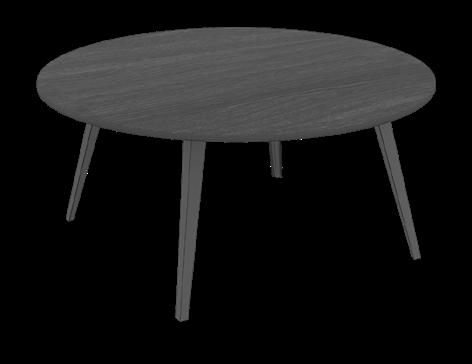

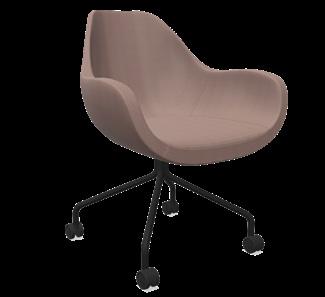
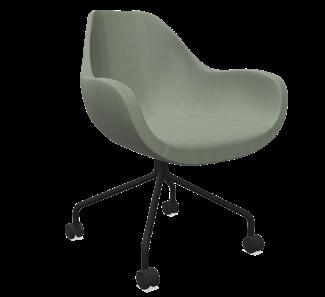
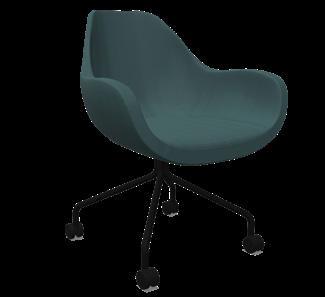
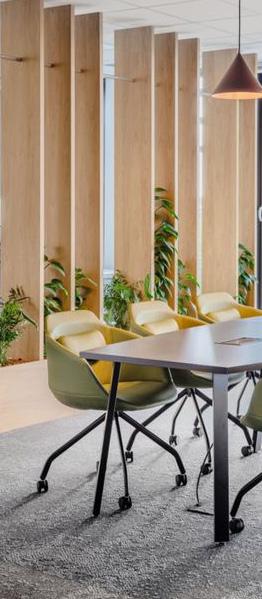
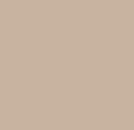


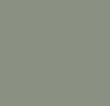

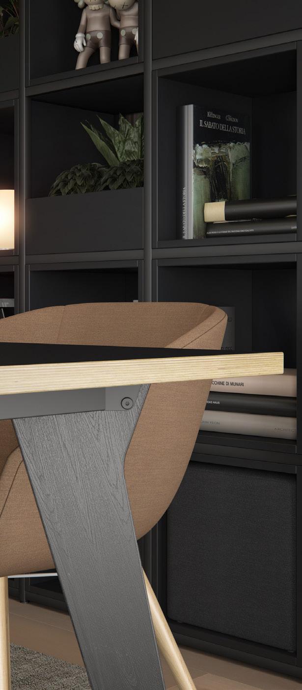

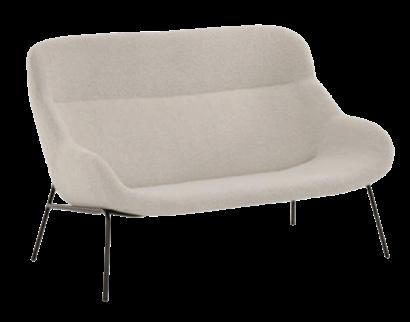
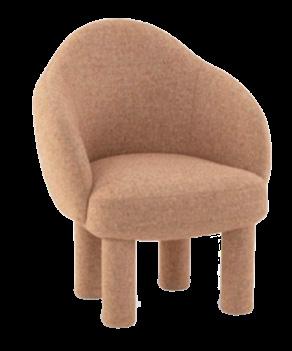





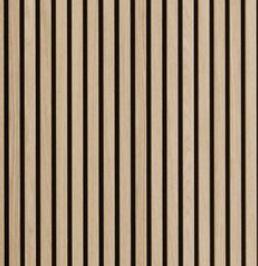
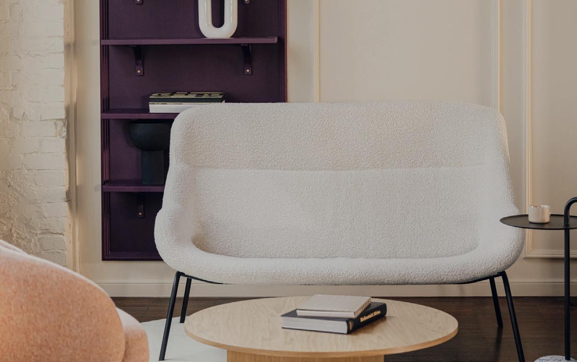



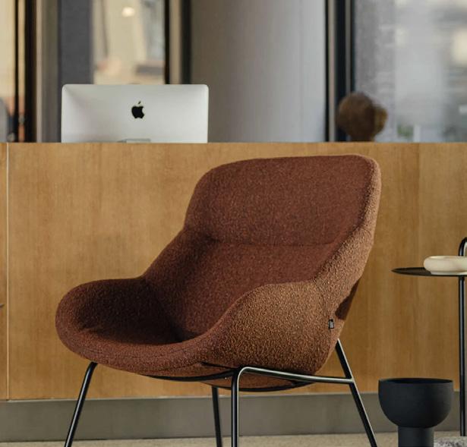

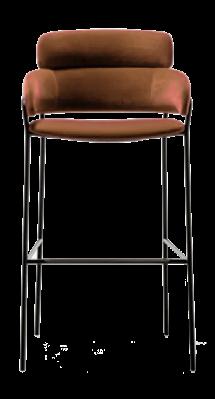
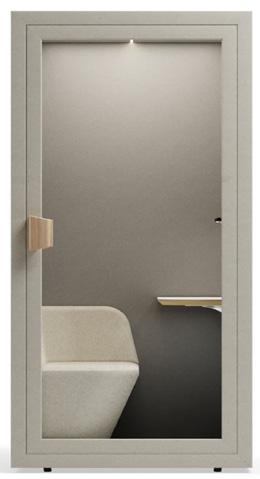






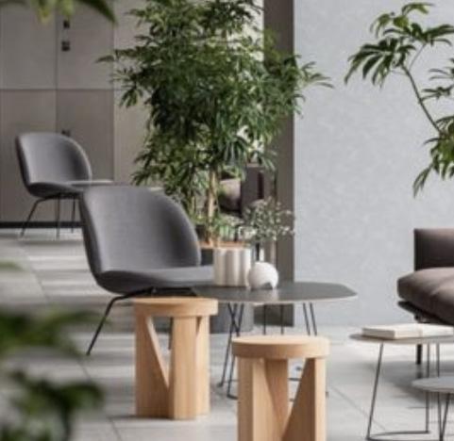




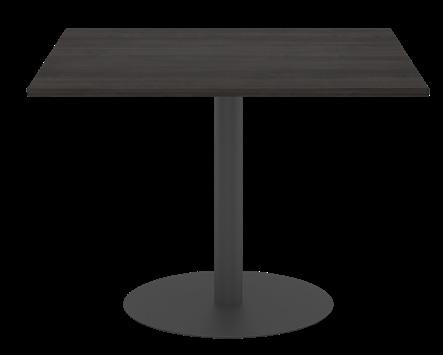
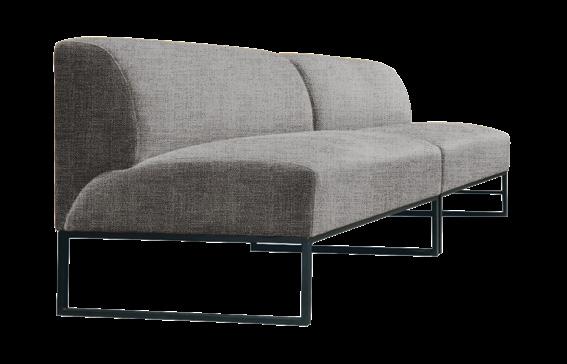
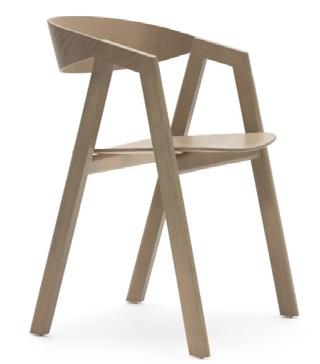

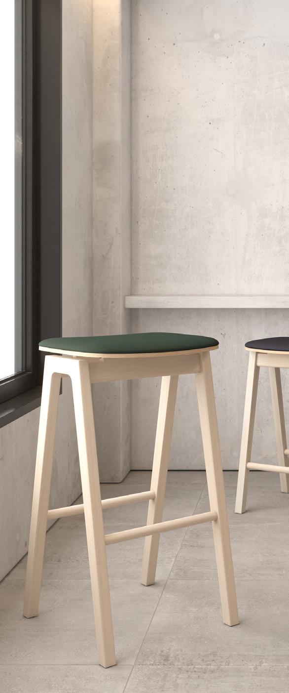


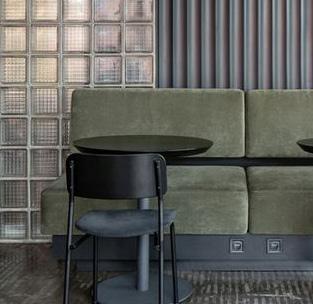

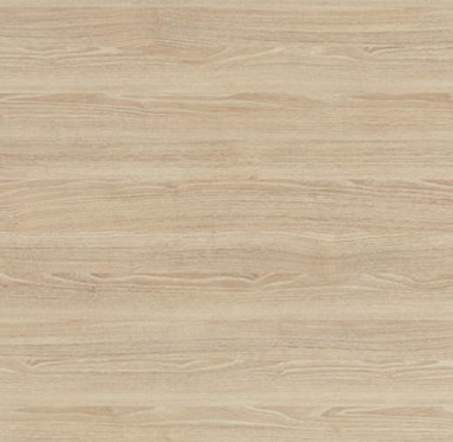
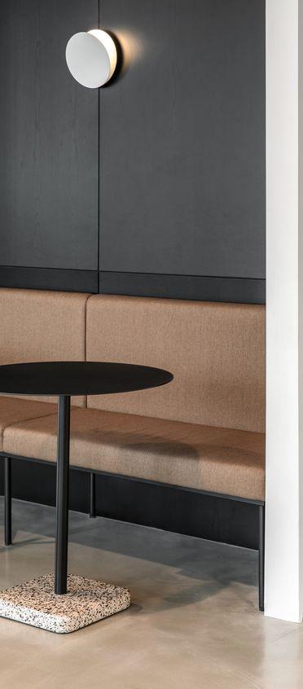




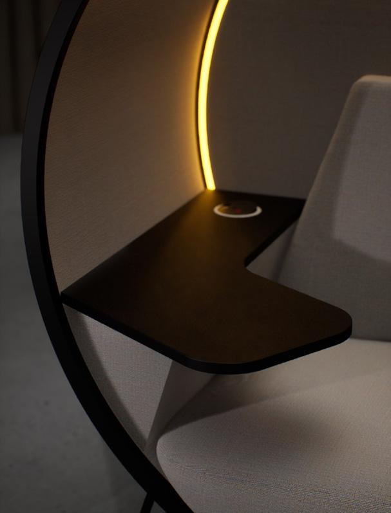


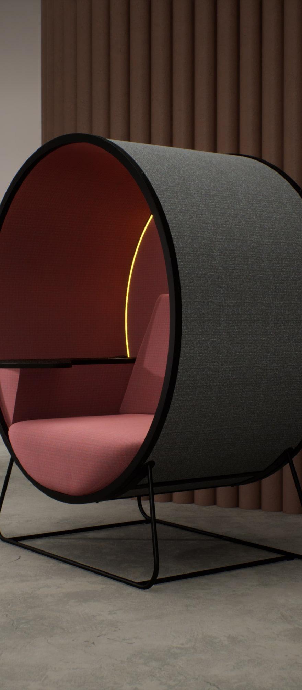
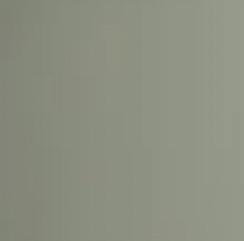
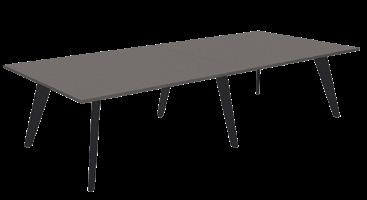

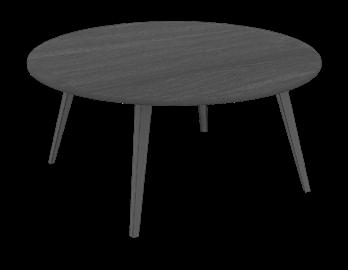
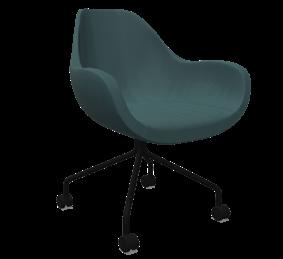

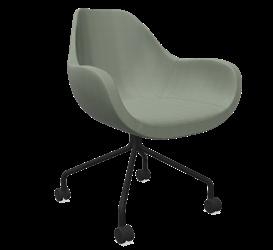
Black top/Oak edge
2600 x 1000
Matt black metal leg
550 x 595 mm Matt black metal
Black top/Oak edge
1200x 1200 mm
Matt black metal leg
Black top/Oak edge
2000 x 1000 mm
Matt black metal leg
COMMENTS / QUESTIONS
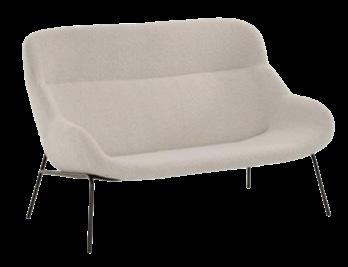





COLOUR / SIZE /
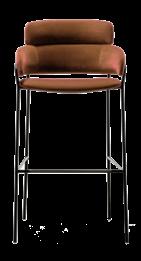
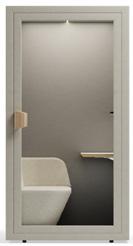




Crib 5 Fabric
470 x 1030 mm
Matt black metal leg
Folio Phone Booth
1100 x 1000 mm
Greige / Black tbc
Oak Shlef
242 x 125.5mm
Matt black metal leg
Black Table
x 740 mm Matt black metal
Modular Seating Crib 5
830 x 830mm
Matt black metal leg


AREA Area One Area Two Area Three Area Four
LOCATION Office 1,2&3
Reception Co Working Space
Breakout Lounge
Design & Procurement
Delivery & Install