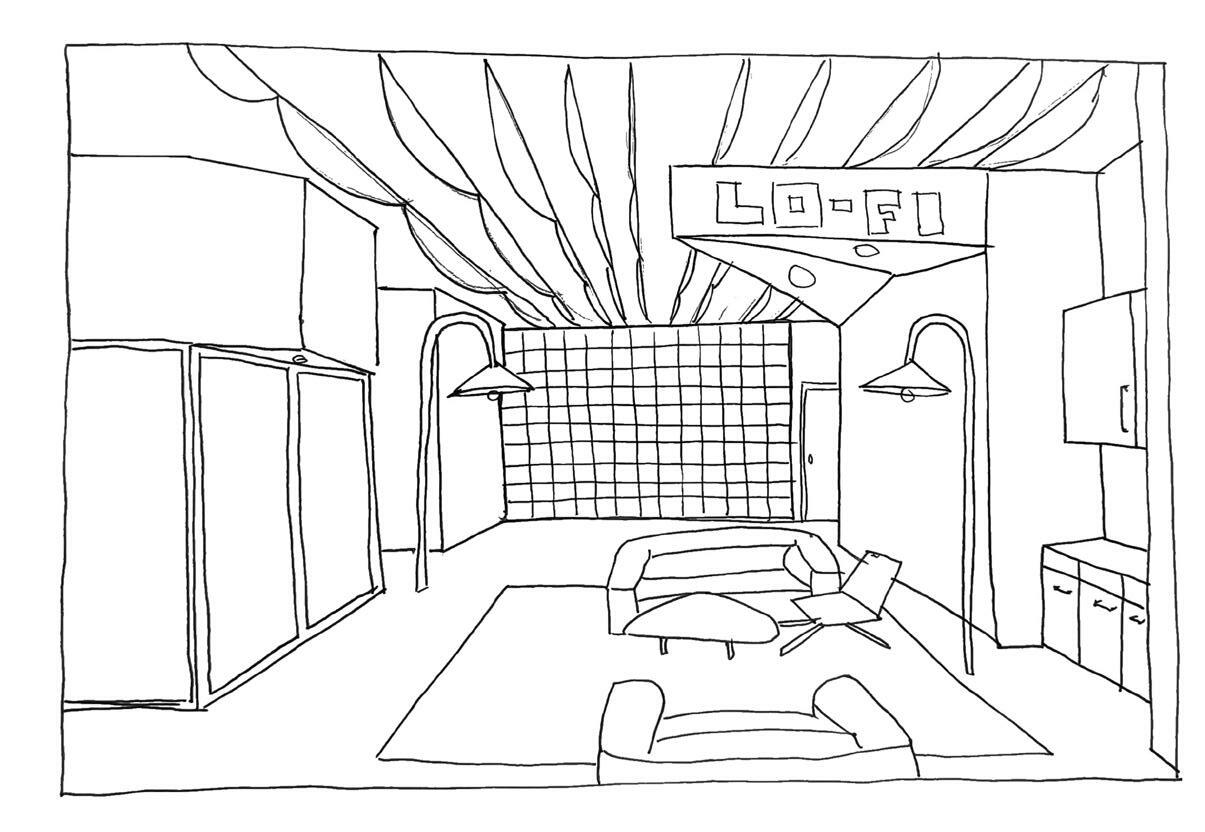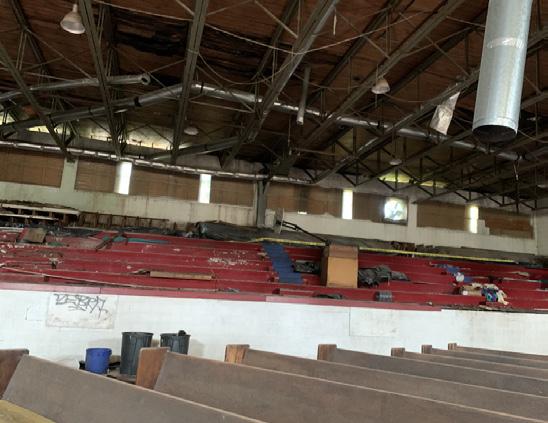GOALS SKILLS
I am an aspiring Interior Designer who is passionate about designing spaces that are inspiring, functional, and take every detail into consideration. Designing with user experience in mind is a driving factor of my design process, and I hope to leave a lasting impact on every project big or small. After a few years of studying design, I am now seeking an internship opportunity to kick start my career. I am excited to be a part of the future of the Interior Design world.
EDUCATION
Bachelor of Science in Interior Design
The University of Texas at Arlington | 2019 - May 2023 CIDA Accredited
Environmental and Sustainability Studies Minor
The University of Texas at Arlington | 2019 - 2023
646-716-1121 sameehahaq@gmail.com www.linkedin.com/in/sameeha-h2022
EXECUTIVE WELLNESS CENTER

Fall 2022 - Group Project

The Executive Center is meant to serve high profile executives with their medical, mental and emotional care to optimize their time. The Milliennial Generation in specific faces uncommon issues such as financial stressors and racism which requires specific design solutions. This clinic consists of 6 exam rooms that have private access to a personal guest suite, an open lobby space, and collaboration spaces. Some unique features such as the custom lamp, LED lighting, and furniture selections contribute to an 80’s Lo-Fi aesthetics which creates a young, energetic and nostalgic experience in the space.
SOFTWARES USED


Bubble Diagram


Reflected Ceiling Plan


Guest Suite Elevation
Nurse Station Elevation


Lobby Elevation

LOBBY RENDERING


MOBILE BOTANIST
The Mobile Botanist is an initiative to bring florists into the streets of any urban city. This vehicle is owned by the local trustworthy florist who comes to a location near you. They set up shop at a convenient location so that you do not have to go out of the way to buy a nice floral arrangement for a loved one. The small bus creates a cozy feel and really locks in the aroma of the flowers, giving the customers an amazing experience that always leaves them wanting to come back.
MOBILE BOTANIST









AXONOMETRIC

COMMUNITY CENTER
Fall 2021
This project aims to strengthen the unity of the Joppee community by preserving the essence of the site and focusing on the community’s health. The basketball court, health clinic, kitchen, food pantry, and dance studio are all amenities in which members can use to improve their health. The counseling office also invites community members to take care of their mental health, and the classrooms will help nurture the brains of the future generation of Joppee. The red and green color scheme compliment the red brick on the exterior of the building and the surrounding trees in the area. The overall design maintains most of the original forms and purposes, perserving the historic value of the site.
SOFTWARES USED
Functions:
North Building
Multipurpose Hall/Basketball Court - 54,642 ft2


Media Room/Computer Lab - 350 ft2 Library - 1,054 ft2 Classroom 1- 830 ft2 Classroom 2 - 730 ft2
HISTORY OF THE SITE
Dance Studio/Weight Room - 376 ft2 Offices (2) - 200 ft2 Conference Room - 400 ft2
South Building
Kitchen/Cafeteria - 634 ft2 Food Pantry - 242 ft2 Health Clinic - 750 ft2
MELISSA PIERCE SCHOOL REDESIGN COMMUNITY CENTER
Statement of the Problem: This project is meant to unify the community through health and education.
Functions:

North Building
After an amazing victory, the now freed slaves were given property to establish themselves. They built houses, churches, and an elementary school and began to thrive in their new found freedom. The center of their community was the Melissa Pierce Elementary School. This school housed many events and went through many changes. Unfortunately, the heart of the Joppee community has been abandoned for about 60 years and is calling out for a new purpose. This project takes the Melissa Pierce Elementary School to the next level and reveals the next chapter of its life.
Multipurpose Hall/Basketball Court - 54,642 ft2 Media Room/Computer Lab - 350 ft2 Library - 1,054 ft2 Classroom 1- 830 ft2 Classroom 2 - 730 ft2
Dance Studio/Weight Room - 376 ft2 Offices (2) - 200 ft2 Conference Room - 400 ft2
South Building
Kitchen/Cafeteria - 634 ft2 Food Pantry - 242 ft2 Health Clinic - 750 ft2












CLASSROOM RENDERING

PROJECTS BY COURSE
ARCH 3343 GRAPHICS
This class investigated the nature of the Digital Realm as an environment to advance & enhance the visualization of design concepts while presenting them in a graphically sophisticated fashion. Emphasis was placed on a student’s ability to present ideas explicitly, graphically, and orally. Close attention to the “craft” of Digital Work both in a pure digital environment and as printed media was explored. The objective of the class was to introduce and expose students to a range of Digital tools while leveraging them to communicate design ideas.
AR+VR+SR ENVIRONMENTS
This course explores the use of emerging technology to develop immersive environments. Emphasis on the role of three-dimensional visualization has on the interior design process by accelerating iterations and simulating real world perspectives.
This project is an emergency housing unit based in Somalia. This housing unit is designed to protect residents from severe droughts and provide a water filtration system that can filter impurities from sea water. The unit is made primarily of limestone which is abundant in the area and has natural cooling properties. The ceiling design is meant to trap heat at the top creating a cooler environment within the unit.

SOFTWARES USED Sketchup

WORK AREA RENDERING

In this class we applied design communication to interior construction detailing using building information modeling (BIM). We developed skills in articulating designs and detailing special elements and features in the context of the building system. This course culminates in the development of interior construction documents, details, and schedules.


BD11 Bed-Standard: Queen 60" x 79"
C120 Chair-Breuer: Chair-Breuer
C25 Chair-Corbu: Chair
C35 Chair-Executive: Chair-Executive
C41 Chair-Viper: Chair
DK13 Desk-Executive: Desk-Executive DK21 Desk: 60" x 30"
SB11GazzdaEna-TV-sideboard-three_135x42 x60_05A: 135x42x60
NS12GazzdaFina-nightstand_55x45x40_068: 55x45x40
<varies > 19Plank S.r.l. Via Nazionale, 35 I-39040 Ora (BZ) Tel. +39 0471 803 500 Fax +39 0471 803 599
Furniture_Armchairs_Plank_Mon za-Armchair: Plank- Monza Bistrot Armachair_Mod. 1209-40
DR12momoccaMOMOCCA_ADARA_CHEST_O
F_DRAWERS: ACCA130P - Oak skin & Laquered black
S11 Sofa-Pensi: 84"
DK31Southwest Solutions Group_HA M


SSG_Reception_Desk_Corner_L AM: Default
T18SteelcaseSteelcase Coalesse - LagunitasTable - Work: 26H x 24D x 36W
T21SteelcaseSteelcase Coalesse - LagunitasTable - Work: 26H x 36D x 57W
T31 Table-Coffee Rectangular: 48" x 30"
T41 Table-Coffee: 31" x 28" x 24"
T51 Table-Rectangular: 42" x 24" T64 Table-Trio End: 20" Diameter TV1 TV - Flat Screen: 32" Grand total: 79
