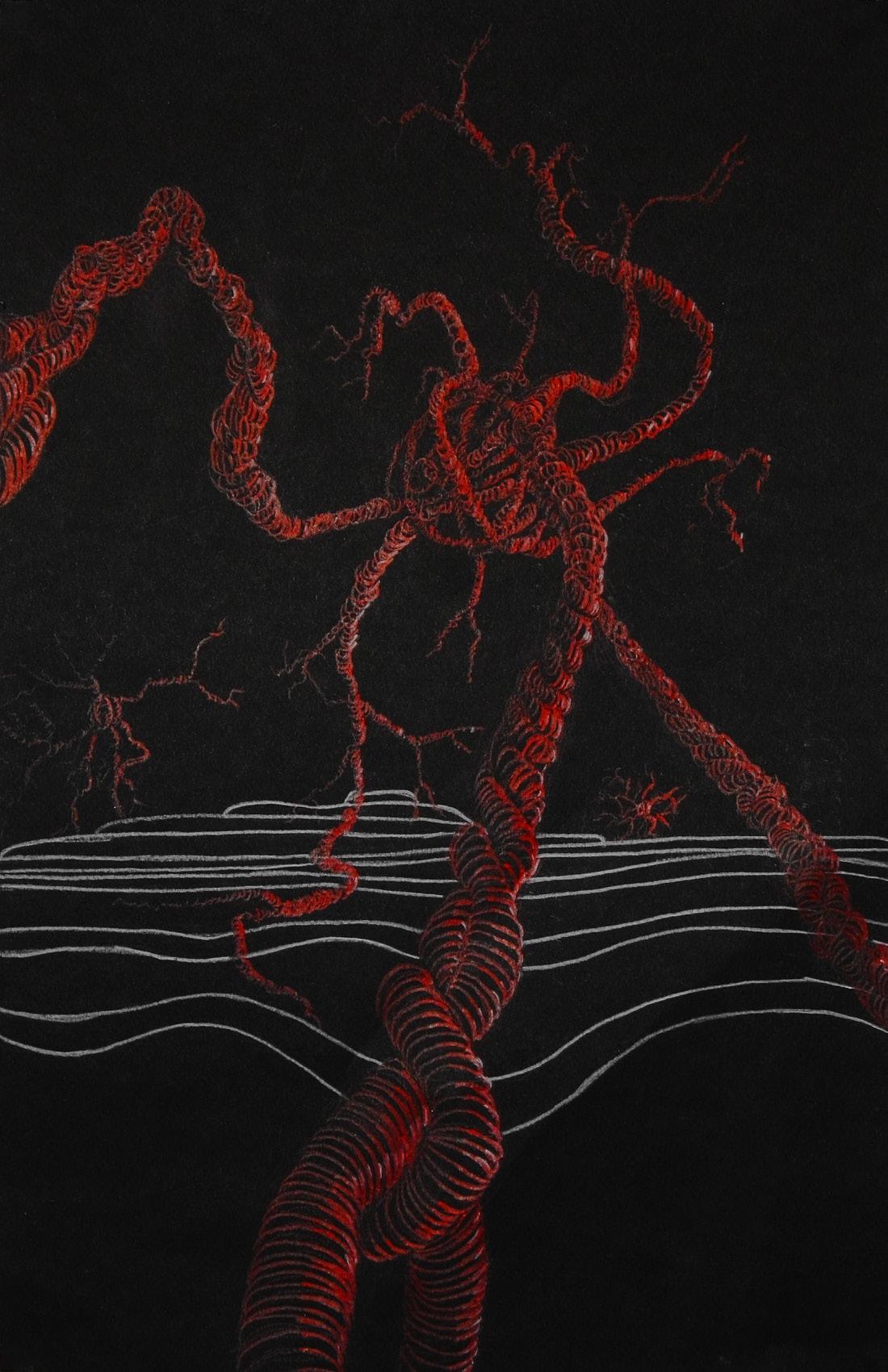
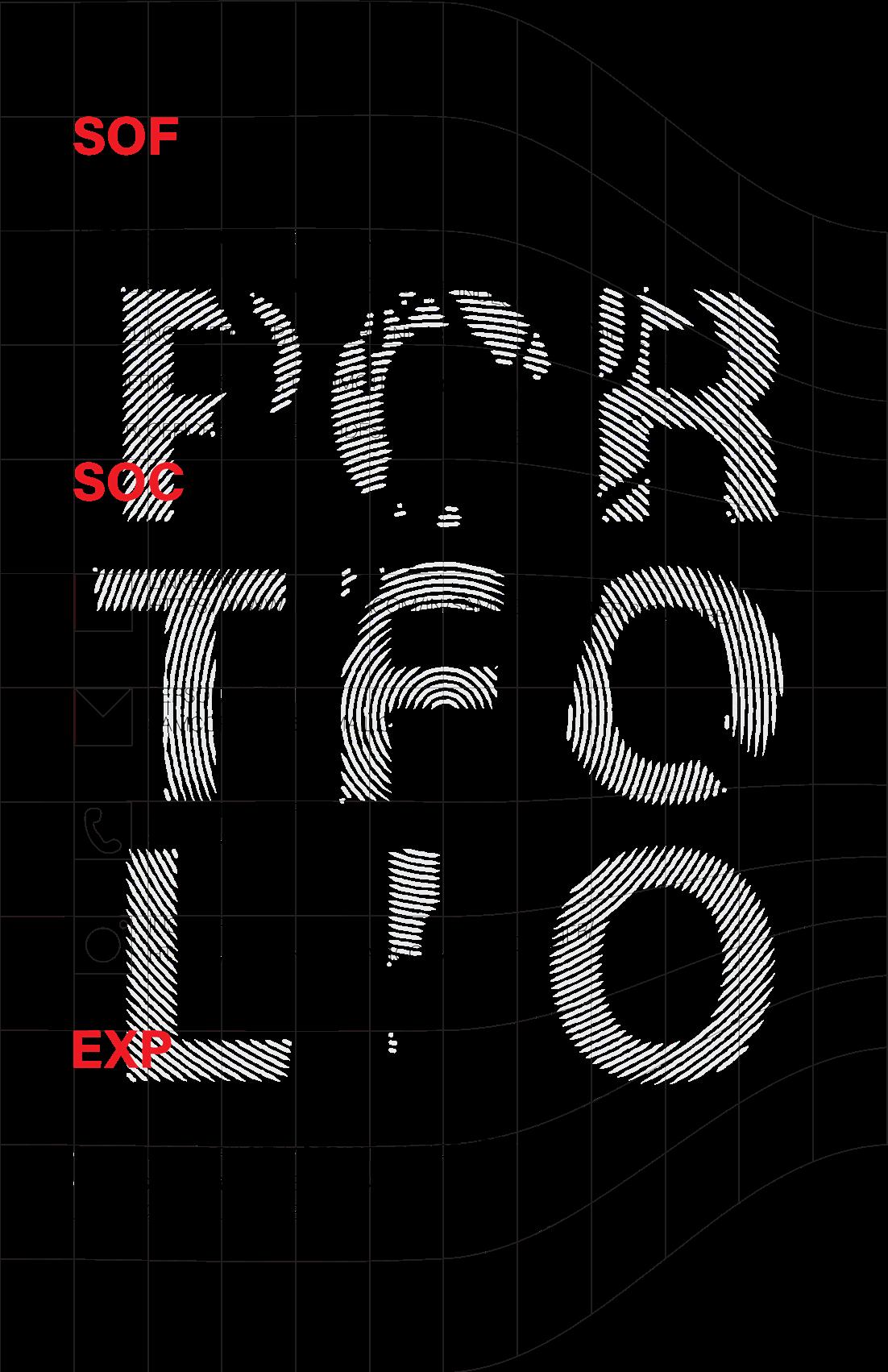
NO. 001
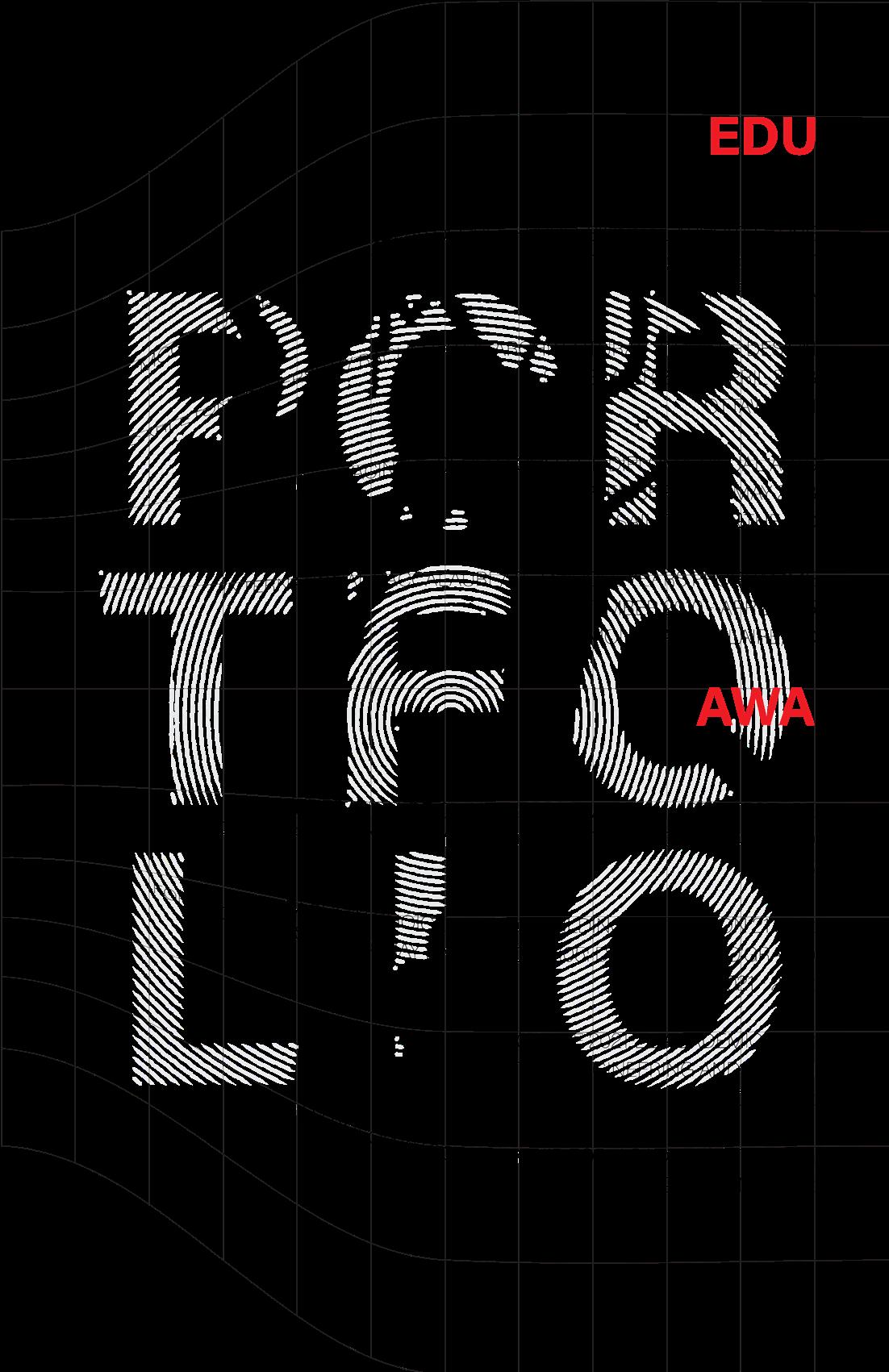
SAMUEL CORMIERSELECTED WORKS
ABOUT ME
Welcome to my portfolio! I'm Samuel Cormier, an architecture student since 2019. I completed my bachelors of architecture at Carleton University in 2023 and am currently pursuing a masters degree at McGill University. As the son of a biologist, I am driven by a deep commitment to sustainable practices and a strong belief in the coexistence of human-made structures with the natural world. I also have a strong interest in new technologies and its use in designing and influencing the built environment, which also allows me to quickly learn and adapt to new softwares.
PROJECT NUMBER
PROJECT TYPE
PROFESSIONNAL PER SONNAL COM PETITION ACADEMIC

YEAR OF CREATION
NO. 003
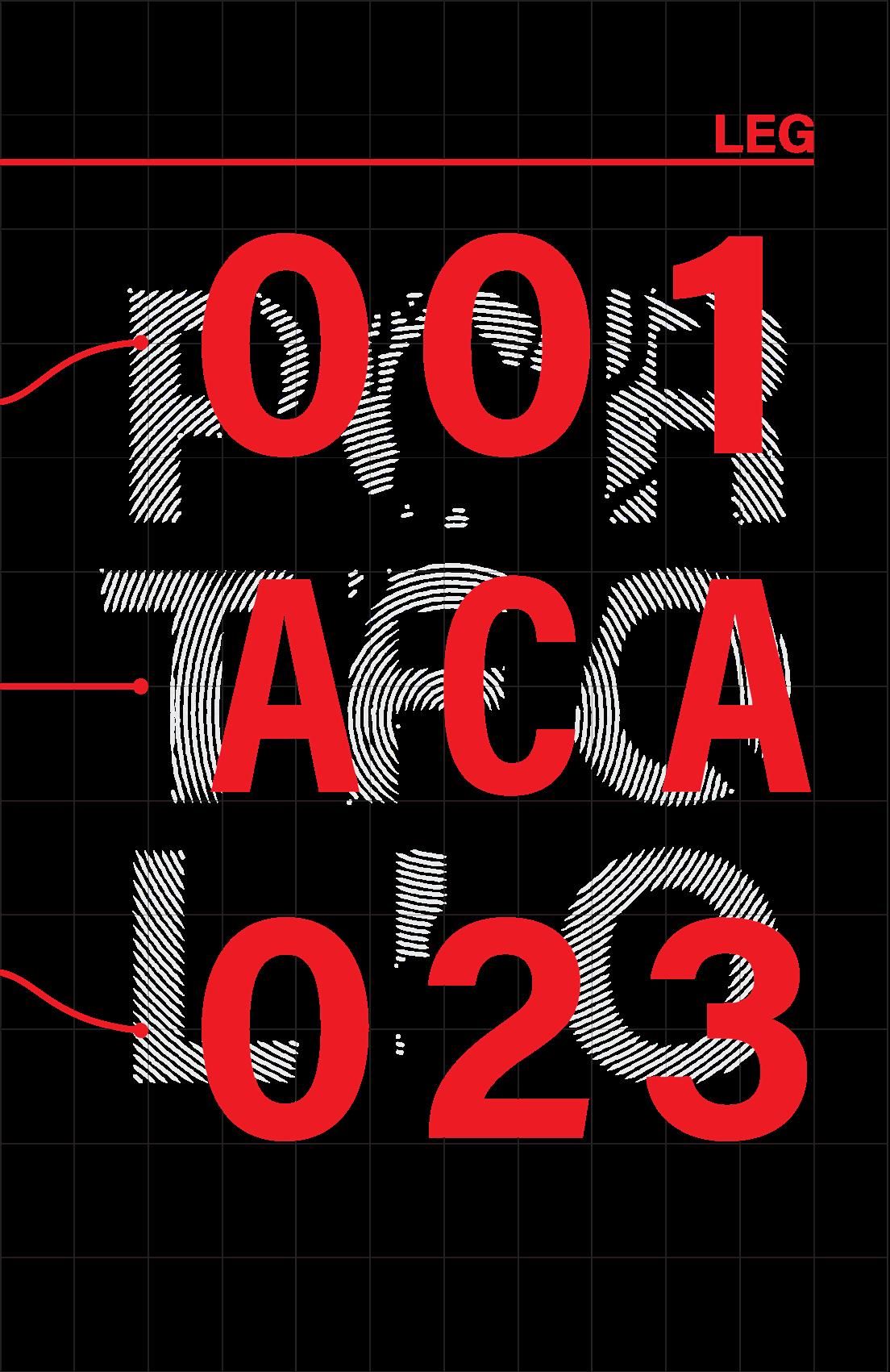
SAMUEL CORMIERSELECTED WORKS
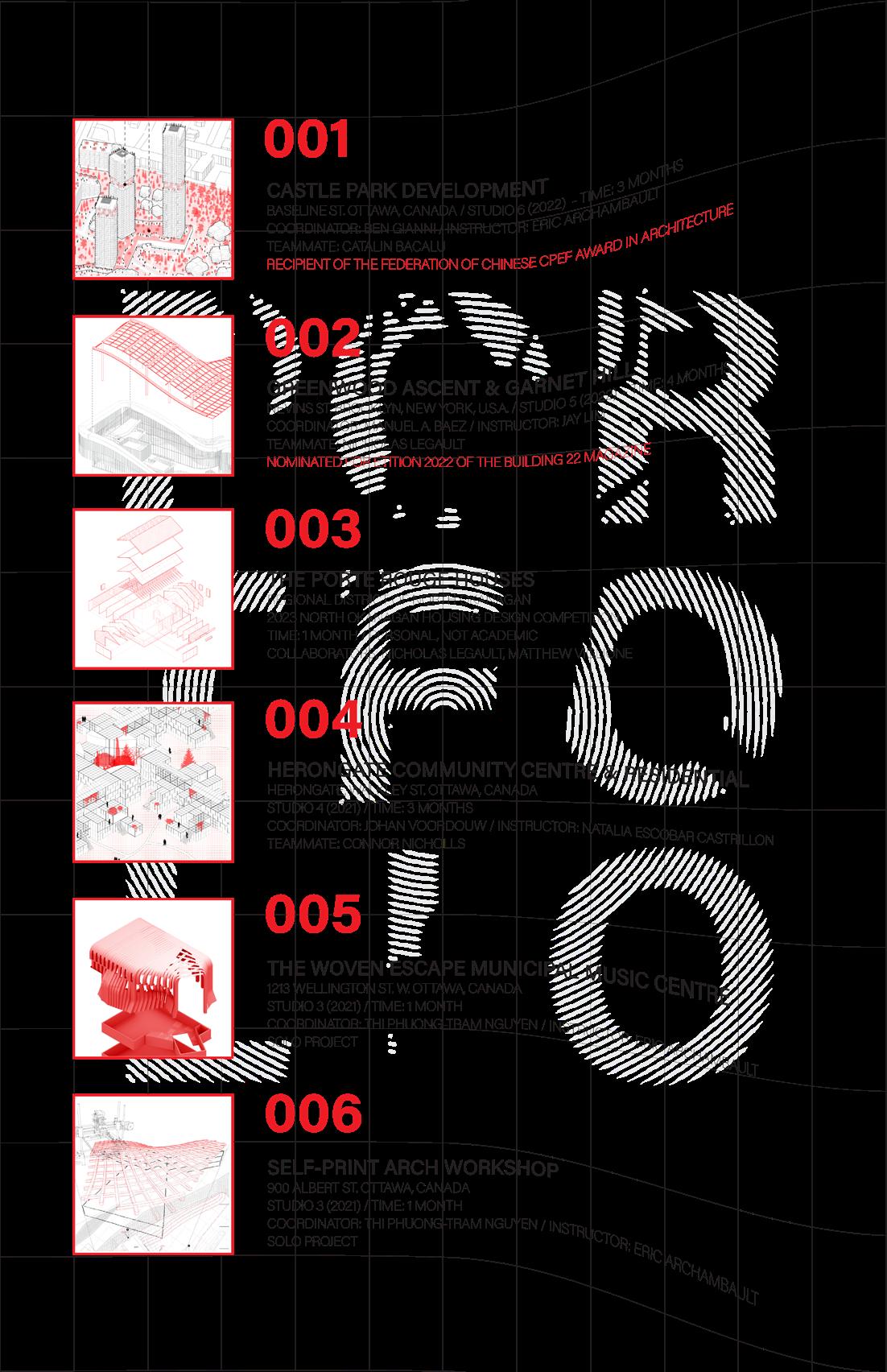
NO. 005

SAMUEL CORMIERSELECTED WORKS
CASTLE PARK DEVELOPMENT
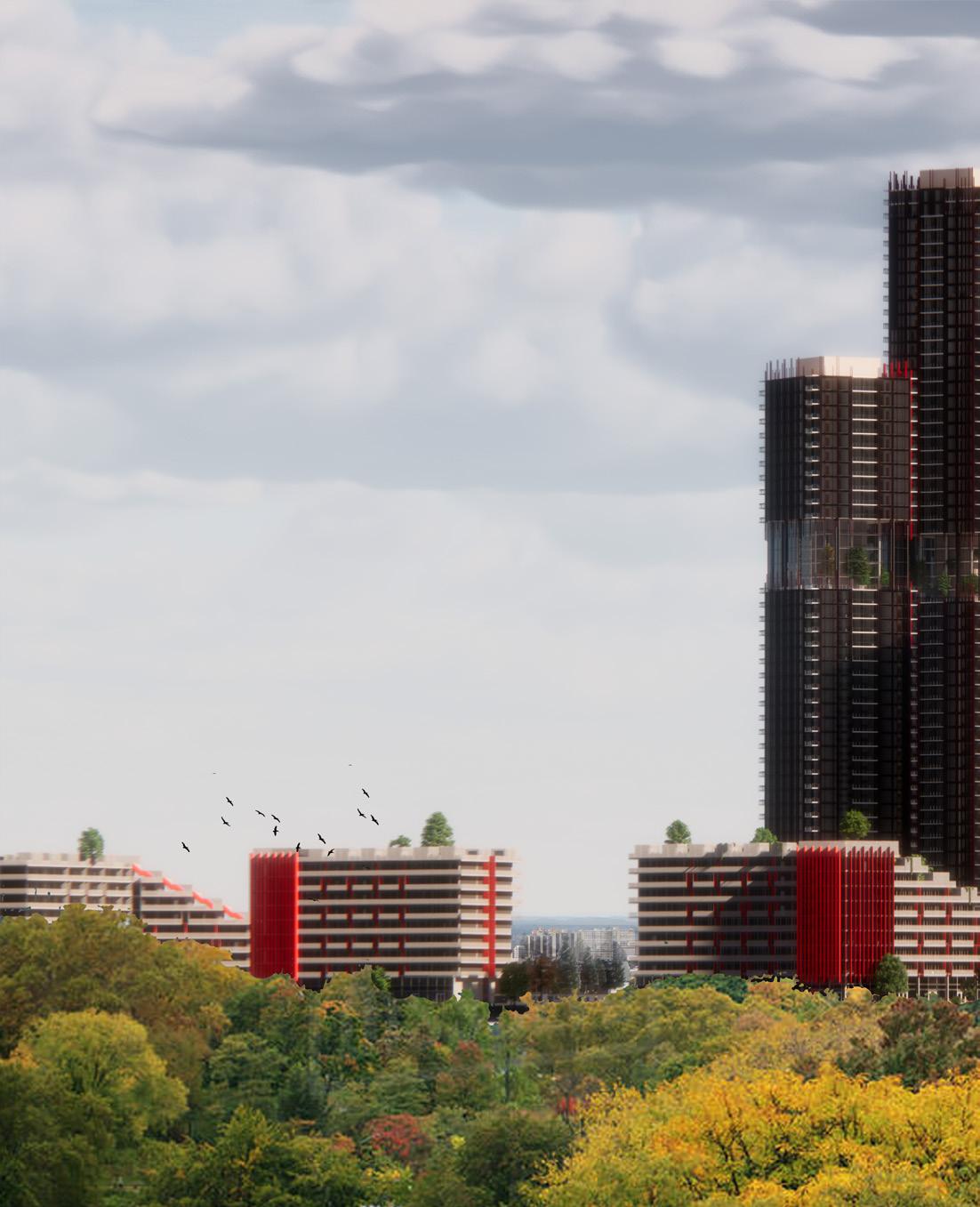
BASELINE ST. OTTAWA, CANADA
STUDIO 6 - TIME: 3 MONTHS
COORDINATOR: BEN GIANNI
INSTRUCTOR: ERIC ARCHAMBAULT
TEAMMATE: CATALIN BACALU
RECIPIENT OF THE FEDERATION OF CHINESE CPEF AWARD IN ARCHITECTURE
001 ACA 023
NO. 007
Castle Park Development is the first step toward living near nature while being linked to the conveniences of city life. Being a resident at Castle Park Development implies that strong ties between people are guaranteed through the various common areas, community centers, libraries, coffee shops, boutiques, and other programs.
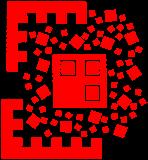
In addition to its various community-driven projects, the design allows inhabitants to retreat from the hectic and noisy metropolitan life through the alcove initiatives. Residents and tourists can find such alcoves in the shape of parks,external lounge spaces, and specialized seating areas. Castle Park Development is positioned near one of Ottawa’s busiest transportation hubs.

SAMUEL CORMIERSELECTED WORKS
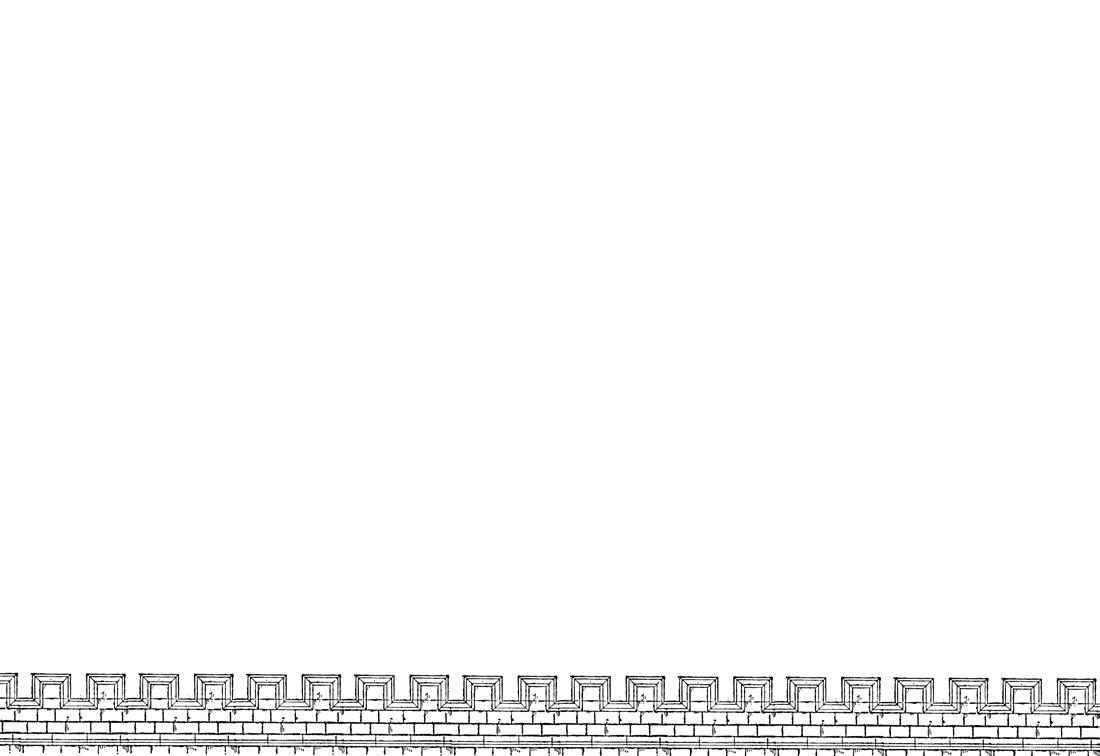

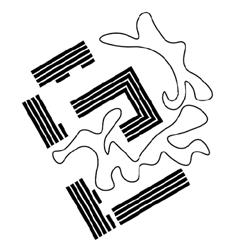
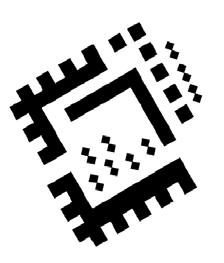
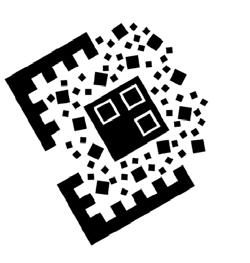
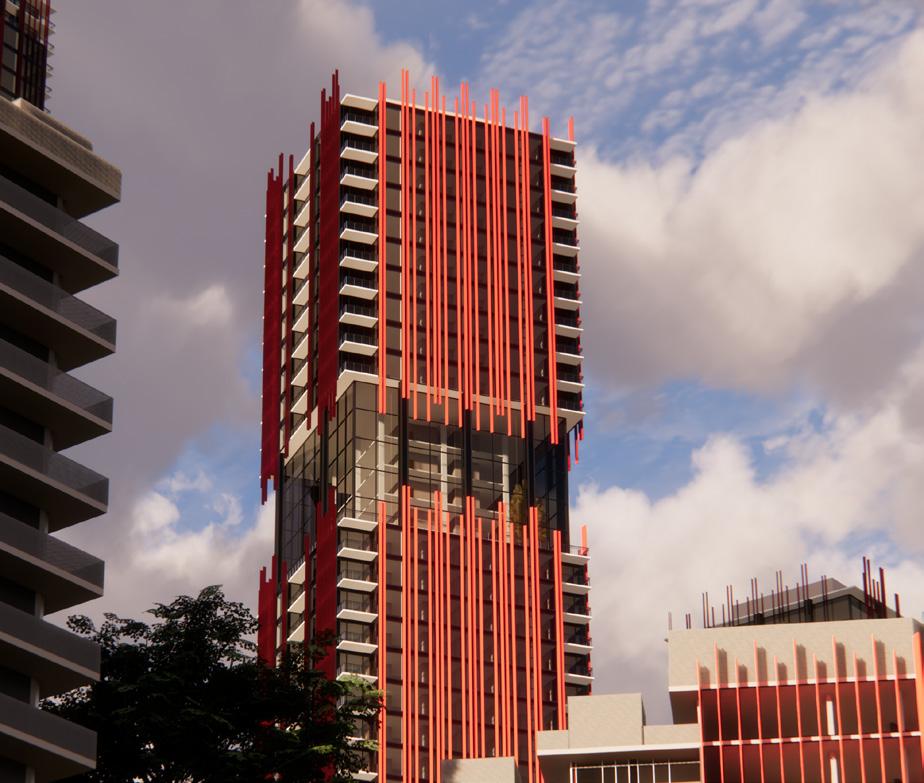


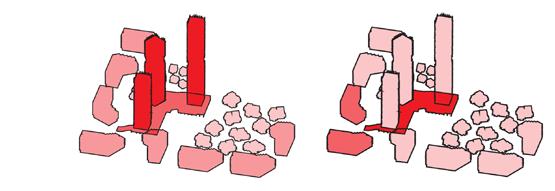

RADIAL ORGANIZATION ALCOVES IN ALCOVES RECTILINEAR V. CURVILINEAR GREEN V. BUILT SPACE HIGH RISE COMMUNITY & COMMERCIAL MARKET PRICE HOUSING CONSTRUCTION PODIUM RESIDENTIAL & COMMERCIAL MIXED PRICE HOUSING UNIT COUNT DISTRIBUTION MID RISE RESIDENTIAL AFFORDABLE HOUSING UNIT COUNT DISTRIBUTION LOW RISE PUBLIC & PODIUM PUBLIC & PODIUM NO. 009
NORTH EAST ELEVATION
SOUTH EAST ELEVATION
PODIUM GREEN ROOF RAMP
The podium has an extensive, walkable, sloped green roof. It serves as the main observation & public space for the community.
HIGH RISE SKY GARDENS
All three towers are conceptually linked with a l ‘‘Hanging garden’’green house vertically aligned between each tower.
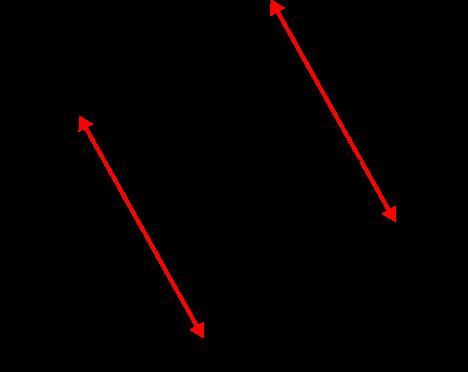



ROOF COMMUNITY SPACES
The mid rise buildings have access to communal spaces on the roofs, which have crenellation cube spaces o for a variety of programs like gardening or art.
NATIVE FOREST SPACE
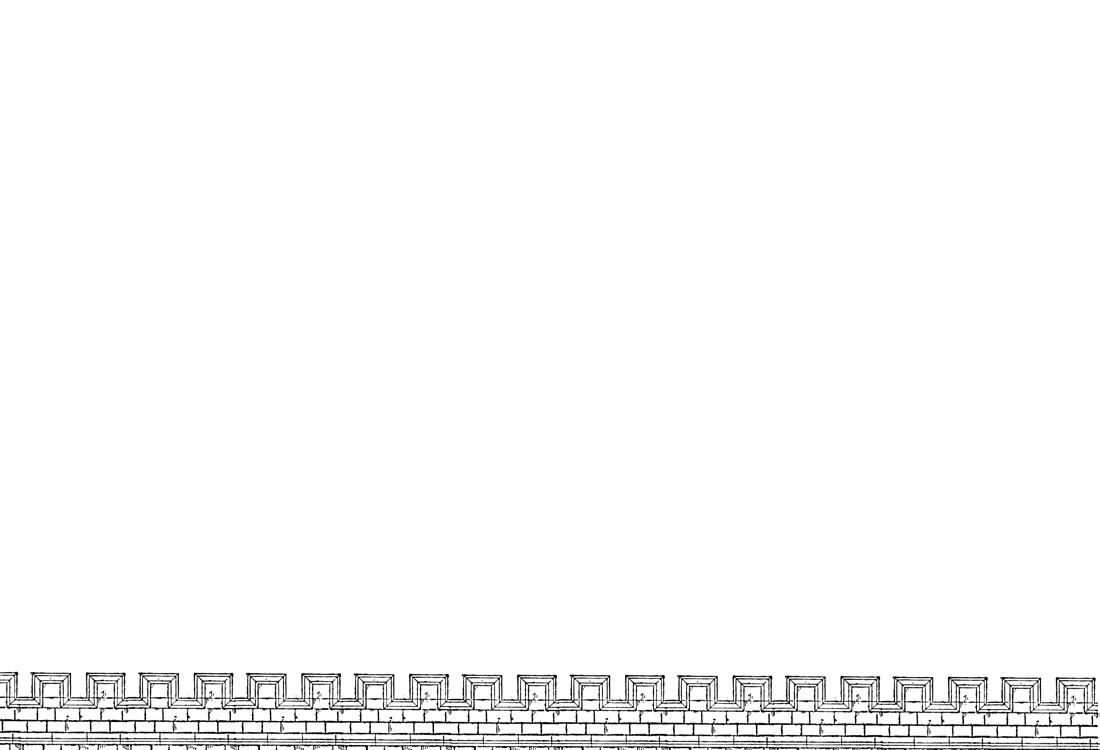
The South-Eastern side of the site has a protected forest space where plants would be planted to create a native ecosystem, our way of maximizing green space not just for residents of the site but aslo for the fauna of Ottawa.
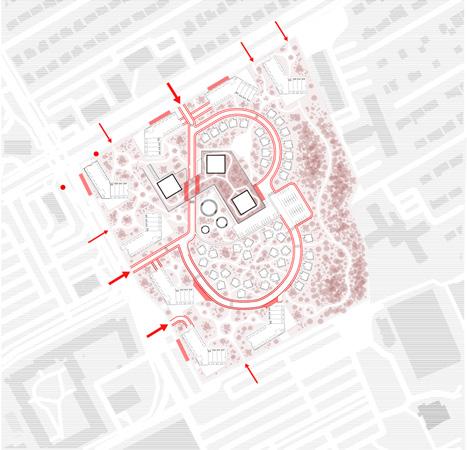 SITE PLAN
SITE PLAN
0 m 0 m 0 m 50 m 50 m 50 m 100 m 100 m 100 m 200 m 200 m 200 m SAMUEL CORMIERSELECTED WORKS
The trio towers in the center of Castle Park are arguably the site’s primary emphasis elements. Castle Park’s huge spire-like attitude allows it to establish a name for itself by soaring beyond the typical heights of buildings in Ottawa. Castle Park is even more impressive because the highest tower has 57 residential stories, making it the biggest in Ottawa. In addition to the tallest tower, there is a 40-story and a 30-story tower. These structures were developed to free the ground floor by increasing density in the sky. This allowed for greater open space at grade, allowing the land to be returned to nature through a new on-site conservation area. Bringing greenery back to the site was an objective for the bottom level and the towers. This was accomplished by creating sixstory-high green openings in each of the three towers. Giving nature a room within the tower provides inhabitants a lovely lounge space and a space to study and cultivate in a regulated ecosystem.
The large size of the site and the maximization of green space allows us to have varied and plentiful park, garden and forest spaces. These would be entirely comprised of non-invasive, native species that would grow over time

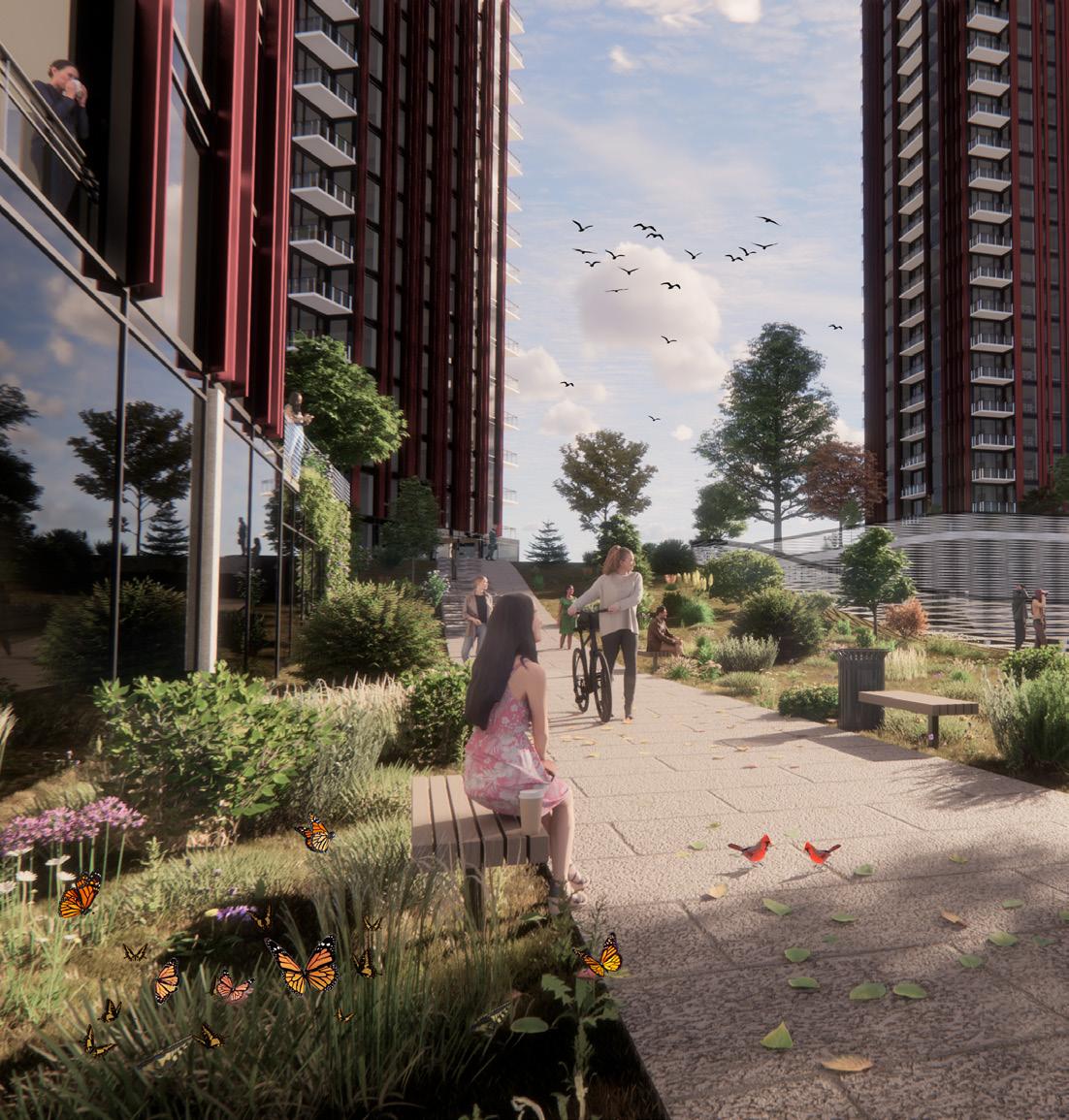 PODIUM
GROUND
BACK OF THE SITE FLOWER & SHRUB GRADEN
COMMUNITY PARK SPACE FOREST TRAIL
PODIUM
GROUND
BACK OF THE SITE FLOWER & SHRUB GRADEN
COMMUNITY PARK SPACE FOREST TRAIL
PUBLIC & PODIUM NO. 011

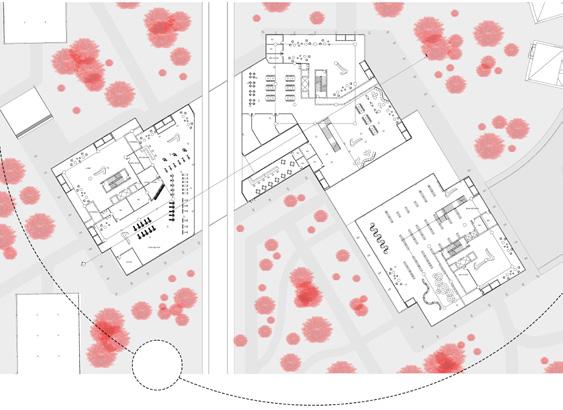
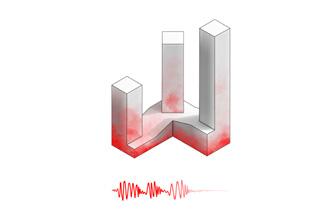
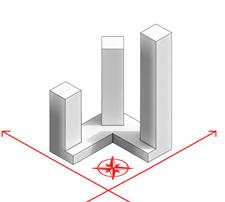

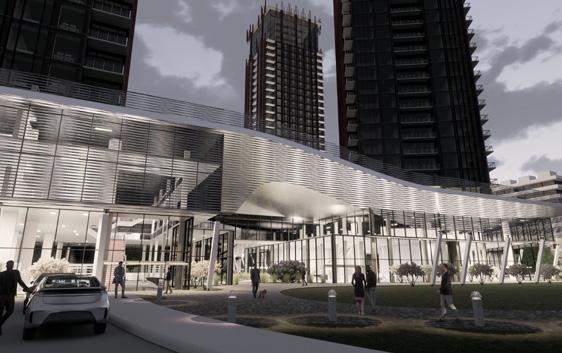
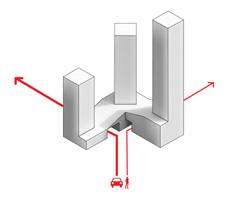

SITE & COMPAS ORIENTATIONS N NOISE LEVELS + HEIGHT PODIUM THROUGH CIRCULATION PODIUM PLAN 0 m 2.5 m 25 m 50 m SAMUEL CORMIERSELECTED WORKS
It was critical to have flexible spaces at Castle Park Development site while creating the communal areas for the podium and rooftop merlons of the mid-rise buildings. The main advantage of having adaptable and flexible program rooms is that you can consistently accept community activities without being dissatisfied due to the lack thereof. Having dependable, pleasant, and readily managed workplaces benefit both users and maintenance staff. Thus, Castle Park Development’s goal encompasses providing, nurturing and developing the relationships between its people and place.
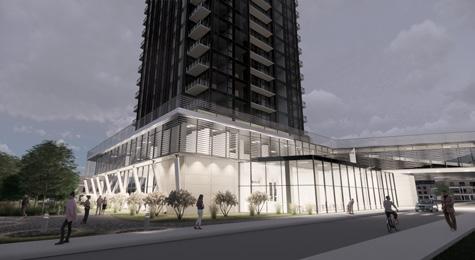

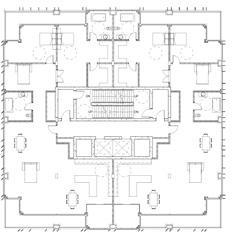
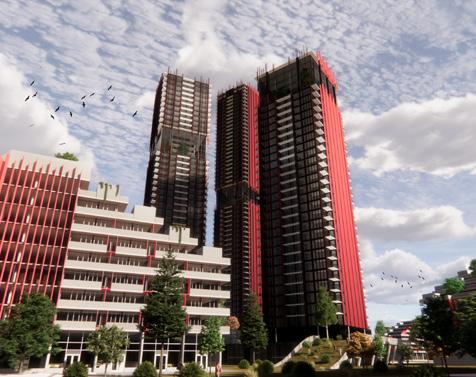
01 03 02 04 PENTHOUSES 04 2 UNITS PER FLOOR FLOORS 56 & 57 75m 18m 3m 2BE/2BA+3BE/2BA 03 4 UNITS PER FLOOR FLOORS 48 TO 55 1 BED / 1 BATH 02 10 UNITS PER FLOOR FLOORS 33 TO 47 HANGING GARDENS 6 FLOORS FLOORS 33 TO 47 BACHELORS + 1B/1B 01 10 UNITS PER FLOOR FLOORS 3 TO 25 PODIUM FLOORS 0 TO 2 PARKING 10 UNITS PER FLOOR
PRIVATE &TOWER NO. 013
One of the many crucial factors the development aims for is space use inside Castle Park. The employment of the mid-rise roofs exemplifies the strategic use of space. The merlons are situated on their tops, which gives separate working spaces that differ from one another; some may be used for greenhouses, while others may be used for pottery making. The recess of the floors is an addition to the numerous adaptable plans of the merlons. These recesses allow for additional patio and social spaces, resulting in more adaptability.


ROOF PLAN 3 BEDROOM / 2 BATHROOM UNIT 1 BEDROOM / 1 BATHROOM UNIT 2 BEDROOM / 2 BATHROOM UNIT TYPLCAL FLOOR PLAN GROUND FLOOR PLAN (COMMERCIAL) 0 m 0 m 0 m 10 m 10 m 10 m 5 m 5 m 5 m MIDRISE &
SAMUEL CORMIERSELECTED WORKS
STUDENTS
NEVINS ST. BROOKLYN, NEW YORK, U.S.A
NEVINS ST. BROOKLYN, NEW YORK, U.S.A
STUDIO 5
TIME: 4 MONTHS
COORDINATOR: MANUEL A. BAEZ
INSTRUCTOR: JAY LIM
TEAMMATE: NICHOLAS LEGAULT
This urban revival project revoles around designing a community center & plaza for an urban site in Brooklyn. The site houses three pre-existing multi-unit apartment buildings with outdoor plazas, a library, (pictured above), a recreation center and a café. This project seeks to return nature to the concrete jungle of New York through biophilic design by creating 3 distinct ecosystem zones of native plants, specifically chosen to accomodate the often overlooked avian population of the city, one for each building. The roofs of all 3 buildings are designed as ground accessible, walkable, extensive green roofs to create a park-like space isolated from the sounds of the city, while also rising up at the edges to meet the street.

NO. 015 002 ACA 022

+ = SAMUEL CORMIERSELECTED WORKS
THE SITE


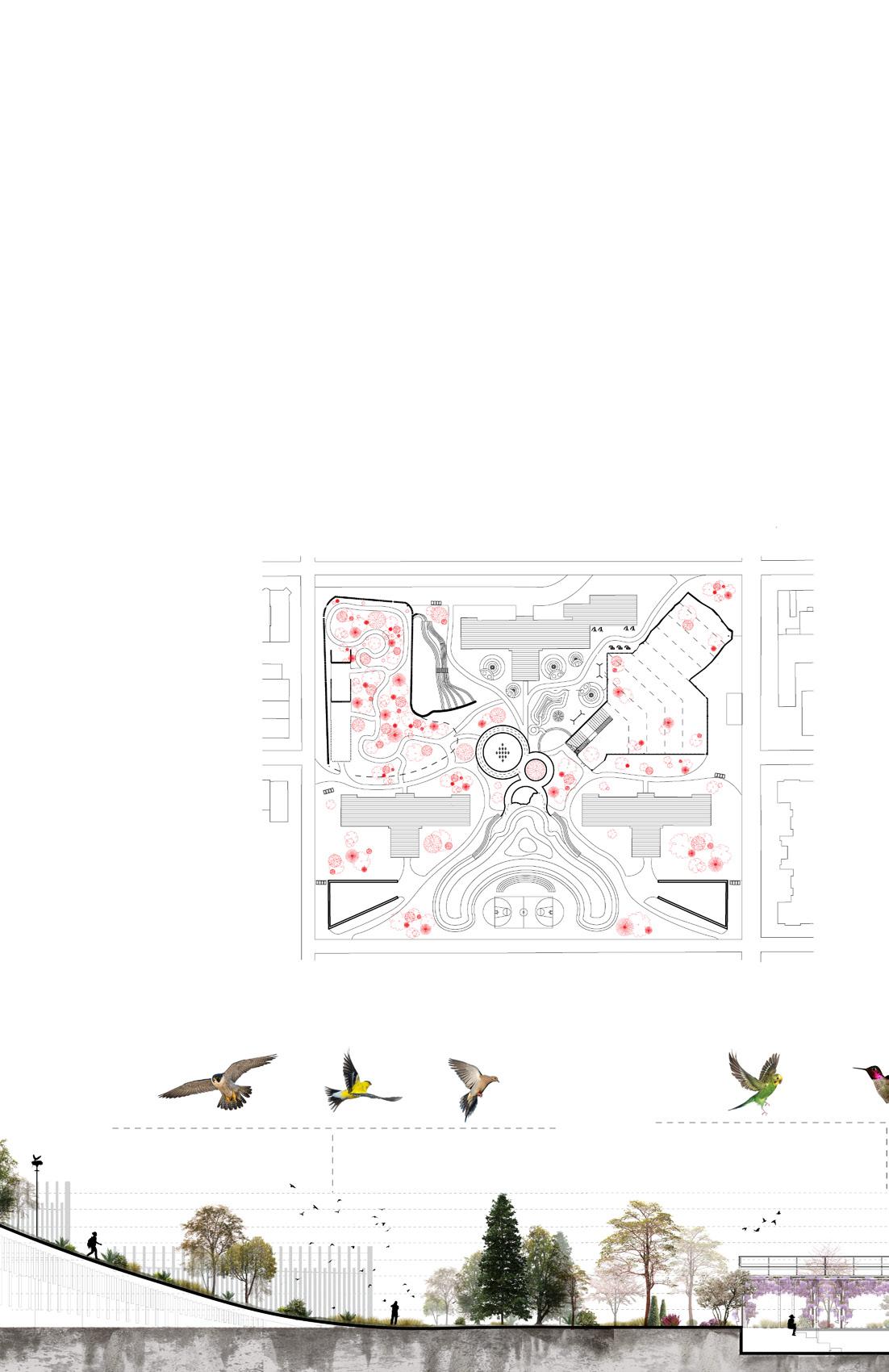
The community centre weaves between the three residential buidlings, connecting the three builgins and their respective ecosystem zones. The exterior paths on the ground and the roofs are arranged in an asymmetric, curvilinear fashion for a picturesque feel and to turn traversing the site into an activity rather than just a neccessity
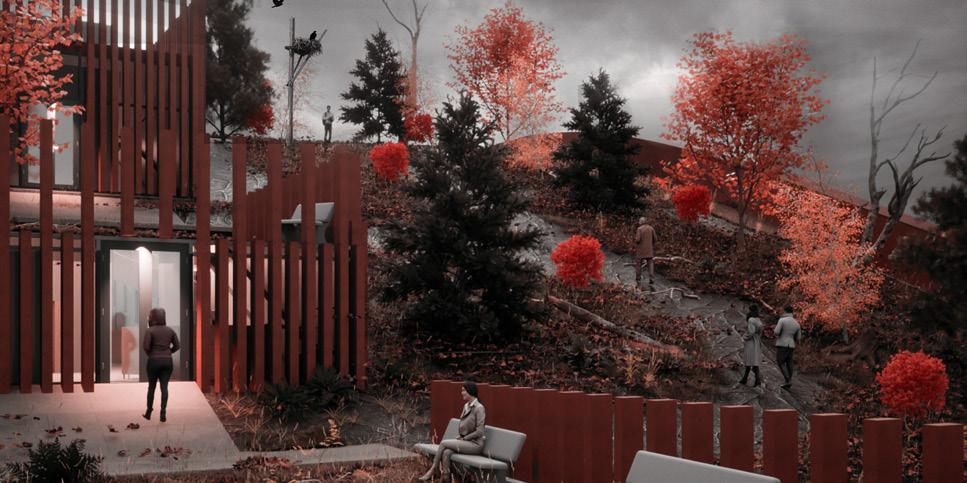
CAFÉ (P. 014)
The central building of the site is half buried in a hill, and has an exterior canopy / elevated promenade that allows for a great view of the site. this building takes the curves of the library and the angles of the rec. to form a composite visual style.
ZONE 2 NO. 017
CONIFER & HARDWOOD FOREST ZONE 1
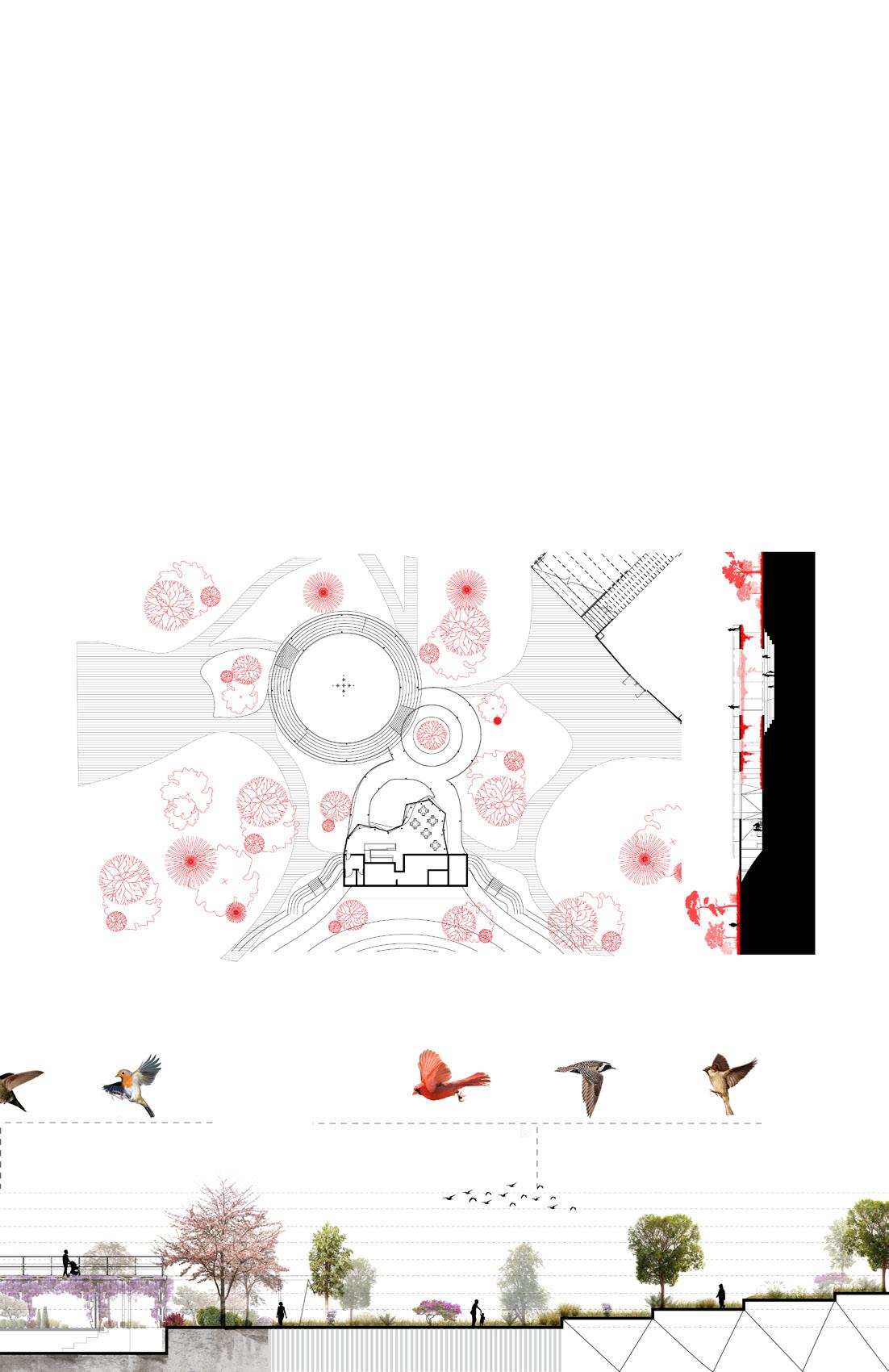


 STEPPED PLANTING, FLOWER AND FRUITS
STEPPED PLANTING, FLOWER AND FRUITS
SAMUEL CORMIERSELECTED WORKS
ROOFTOP PICNIC PLAINS ZONE 3
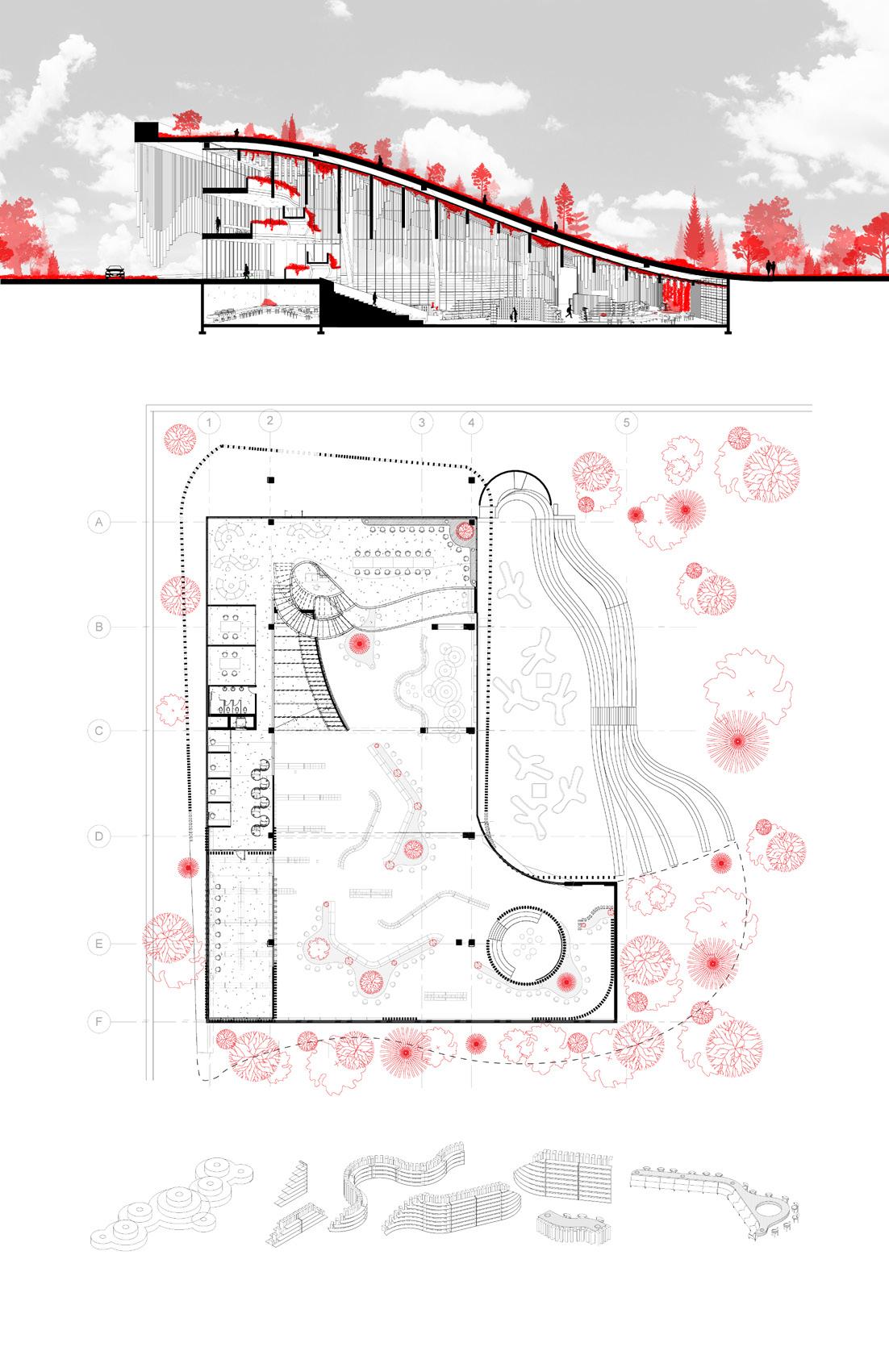

LIBRARY BUILDING PLAN CURVILINEAR
&
NO. 019
BOOKCASES
FURNITURE

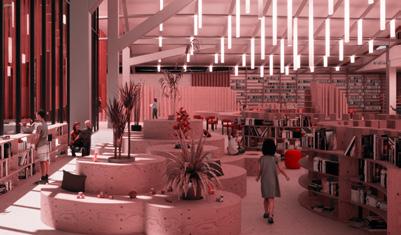

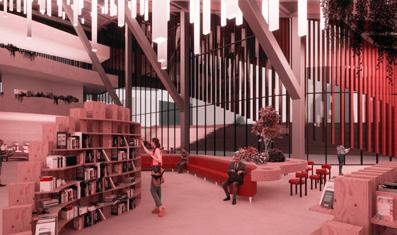
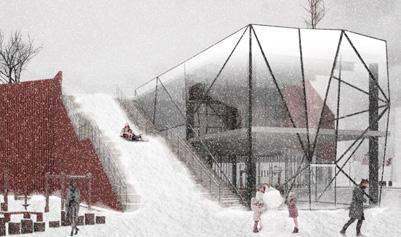 REC CENTRE AXONOMETRIC REC CENTRE EXTERIOR (LOOKING NORTH)
LIBRARY BUILDING AXONOMETRIC
LIBRARY BUILDING CHILDREN’S AREA
REC CENTRE POOL AT NIGHT
REC CENTRE AXONOMETRIC REC CENTRE EXTERIOR (LOOKING NORTH)
LIBRARY BUILDING AXONOMETRIC
LIBRARY BUILDING CHILDREN’S AREA
REC CENTRE POOL AT NIGHT
SAMUEL CORMIERSELECTED WORKS
LIBRARY BUILDING MAIN READING AREA
THE PORTE ROUGE HOUSES
REGIONAL DISTRICT OF NORTH OKANAGAN, BC, CANADA
2023 NORTH OKANAGAN HOUSING DESIGN COMPETITION
TIME: 1 MONTH
REVIT, ENSCAPE, RHINO, ILLUSTRATOR
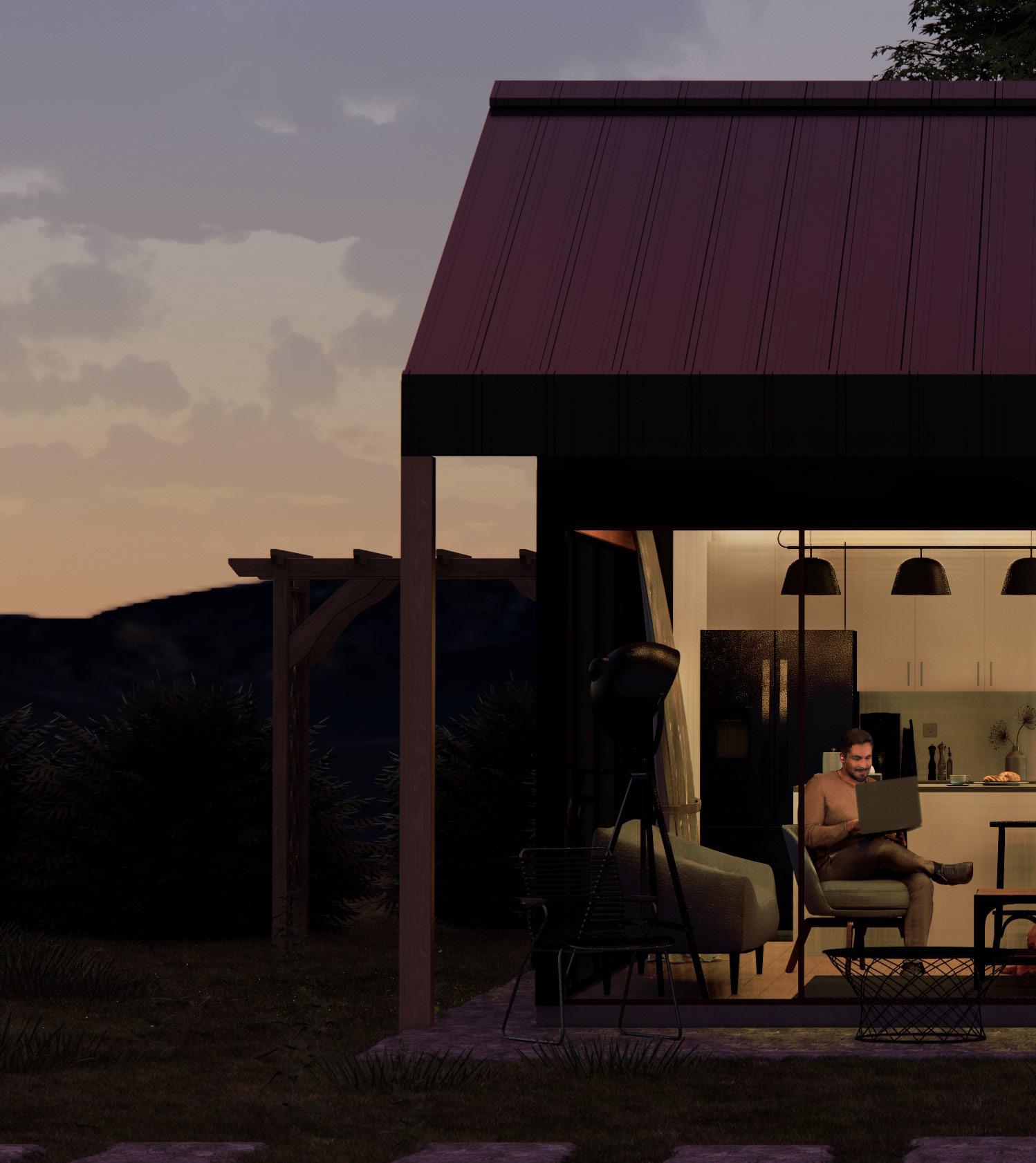
PERSONAL PROJECT, NOT ACADEMIC
COLLABORATORS: NICHOLAS LEGAULT, MATTHEW VIGLIONE
These 950 sq ft (1FL) and 800 sq ft (2FL) living spaces provide open spaces with flexible layouts, large private bedrooms and features you would normally find in a luxury home. The small footprints allow them to fit on any backyard, and they are constructed with weather-resistant, long lasting materials. These houses will provide homeowners with both the comfort of privacy, as well as the open, light-filled living room. These homes are both beautiful on the inside and oustide, with its exposed wood structure and its refined yet affordable materials, as well as a design that is contemporary yet in touch with the aesthetics of the neighbourhood.
003 COM 023 NO. 021
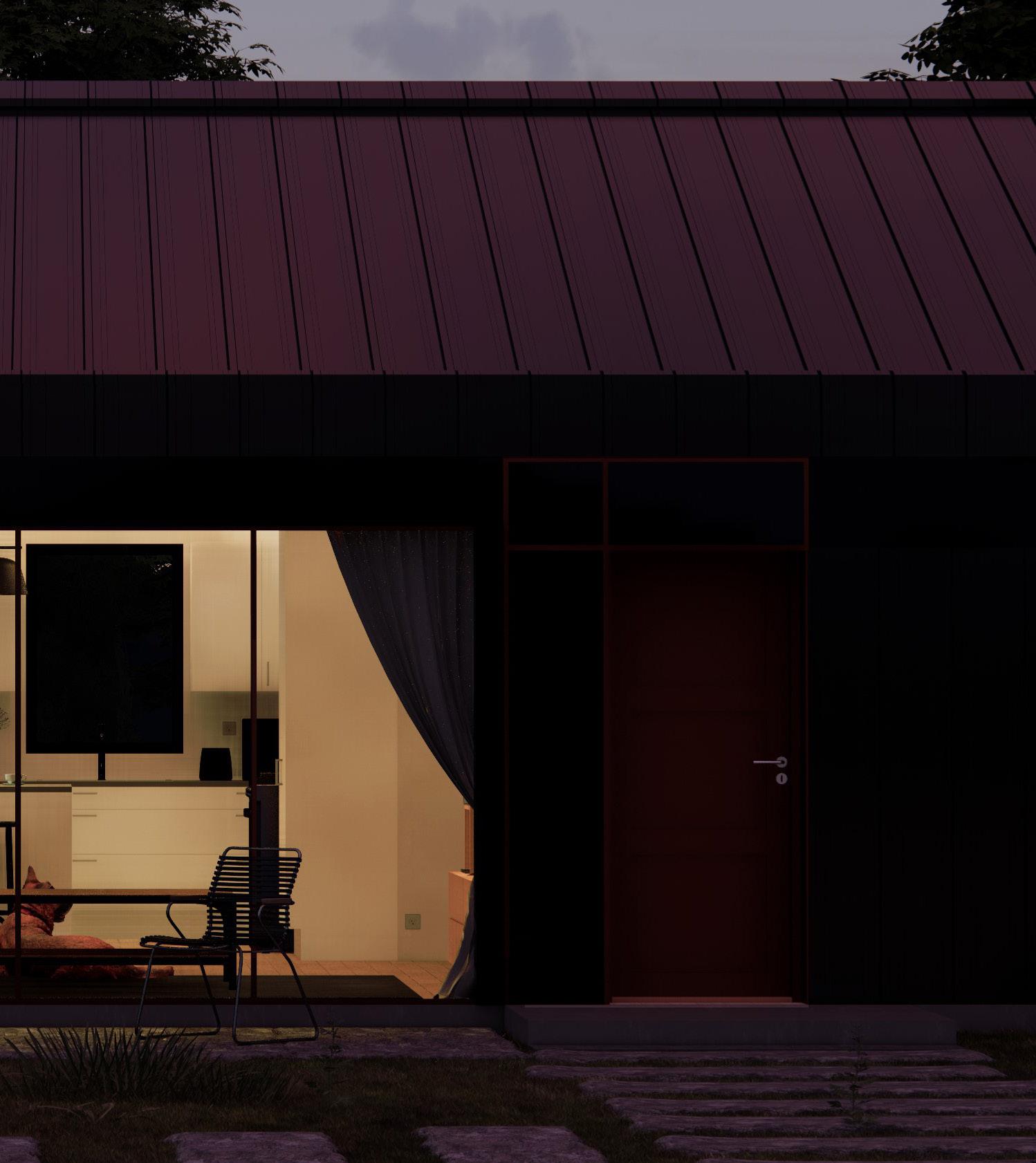
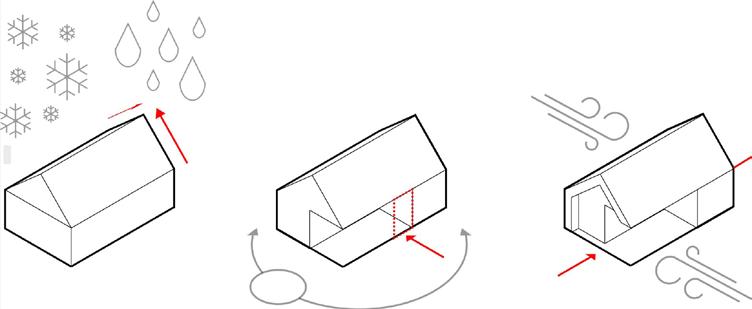
SAMUEL CORMIERSELECTED WORKS
MAXIMIZED FOOTPRINTS FOR SUBURBS BACKYARDS
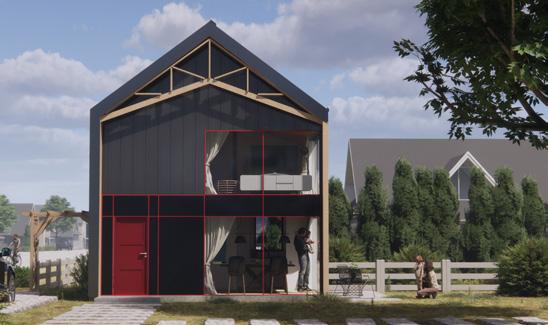

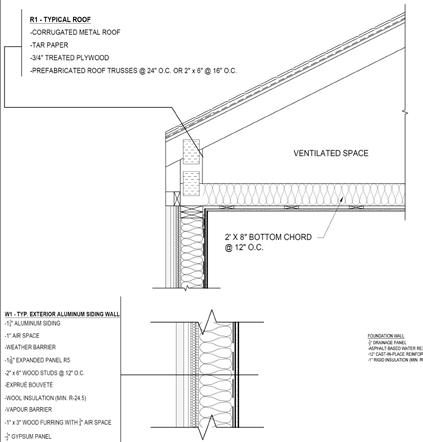
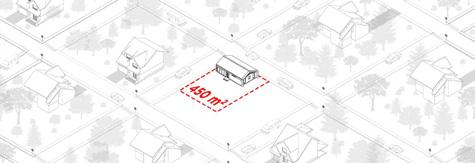

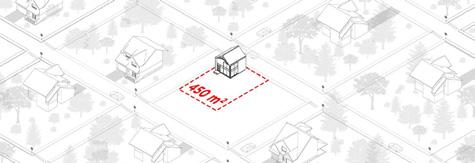
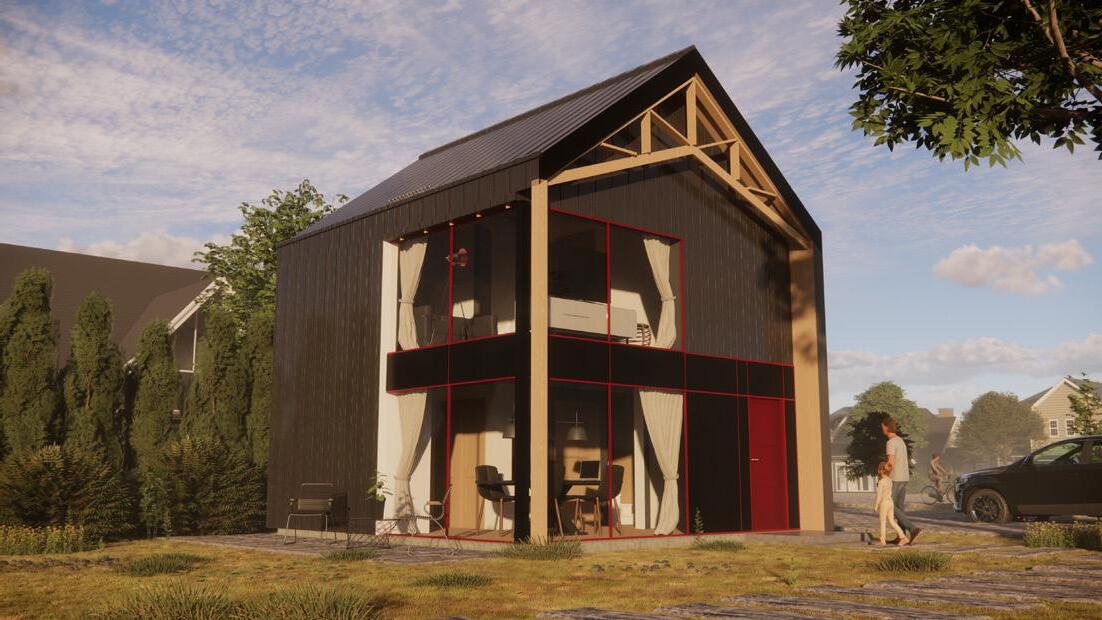
NO. 023
2 FLOORS VERSION PLAN, SECTION & INTERIOR
THE SITE


The design takes inspiration from historical and heritage buildings of the surrounding towns with a contemporary twist. The simplicity of the form allows it to blend in its surroundings and fit the average lot, while the materials and colour palette allow it to be distinguished and recognized. The unit is designed to separate the entertainment from the private spaces. The exposed ceiling provides a natural look that takes the occupant away from typical suburbia. There are zero interior structural walls which allows for flexibility in room arrangement and ease of future renovations. The structural foundation system was chosen for being the most affordable, reliable and long lasting compared to other methods. The continuous reinforced wall allows resistance to uneven soil and lateral displacement of the land. The open layout allows for better air flow throughout the home. with the option to have individual rooms be ventilated to reduce the overall building cost. The option is also provided to construct the home with the advanced framing option that allow for studs to be displaced at a 24” spacing rather than 16”, which allows for more insulation and less thermal bridging, for a cheaper and greener construction.
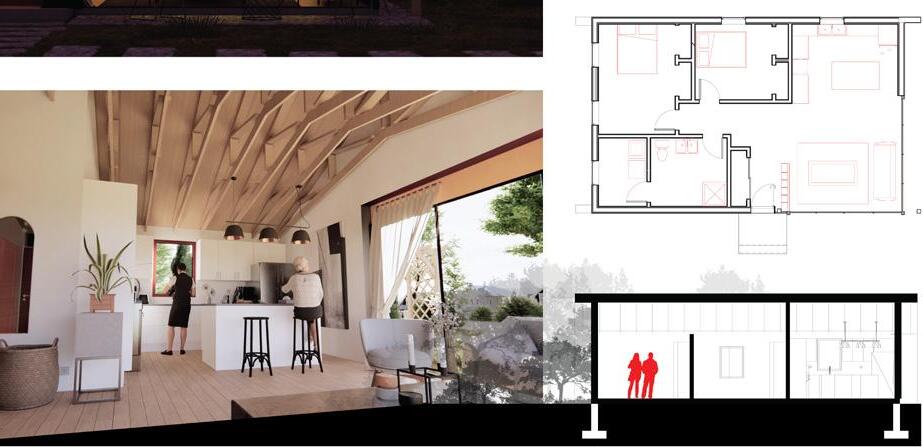
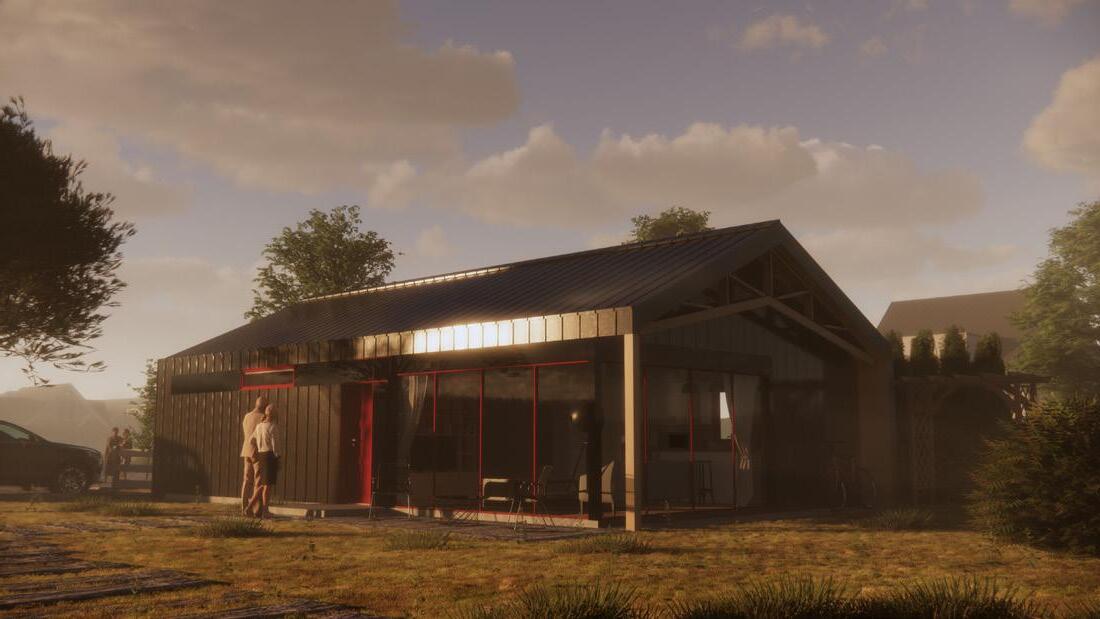 1 FLOOR VERSION PLAN, SECTION & INTERIOR
1 FLOOR VERSION PLAN, SECTION & INTERIOR
SAMUEL CORMIERSELECTED WORKS
004 ACA 021

HERONGATE COMMUNITY CENTRE& RESIDENTIAL
HERONGATE, WALKLEY ST. OTTAWA, CANADA
STUDIO 4
TIME: 3 MONTHS
COORDINATOR: JOHAN VOORDOUW
INSTRUCTOR: NATALIA ESCOBAR CASTRILLON
TEAMMATE: CONNOR NICHOLLS
The Herongate community is an underserved area of Ottawa where a large percentage of low-income, different demographics and high cultural diversity migrant population inhabit. This projects aims to repurpose the Campanile Church campus (designed by Murray & Murray architects) into a community centre, as well as using the adjacent open space to create a residential complex made up of a fractal, modular assembly. This site would be designed to maximize green spaces and allow for the recently evicted inhabitants to not only have spaces to foster a strong community, but also to give them private and public garden spaces, so that they may feel a true sense of ownership of their homes, whilst keeping the prices low.

NO. 025

% OF POOR HOMES RENTED HOUSING AVERAGE AGE CROWDED HOUSING 10% 50% 70% 0% 25 45 35% 0% SAMUEL CORMIERSELECTED WORKS
STRUCTURAL SYSTEMS

BEAM AND POSTS, TO WHICH DIFFERENT TYPES OF PANELS ARE ATTACHED. THE BEAMS ARE 6 METERS LONG AND HAVE A HOLE AT EVERY METER THIS ALLOWS FOR DIFFERENT SIZES OF MODULES, AS WELL AS ALLOWIING FOR GREATER FREEDOM IN THE FACADE, SINCE ONLY THE LARGE POSTS ARE LOAD-BEARING. A COMPLETE MODULE IS 6 METERS LONG BY 3 METERS TALL, AND CAN BE SPLIT INTO HALF OR QUARTER MODULES. THE SYSTEMS ALLOW FOR THESE MODULES TO BE ASSEMBLED QUICKLY ON-SITE WITHOUT HEAVY MACHINERY, WHILST THE SMALL NUMBER OF MATERIALS BRINGS THE COST DOWN A MAJOR GOAL FO THIS PROJECT WAS TO GIVE THE FUTURE RESIDENTS AS MUCH FREEDOM AS POSSIBLE IN THEIR CHOICE OF LIVING SPACES. ON THE LEFT ARE JUST A FEW OF THE POSSIBLE ARRANGEMENTS FOR CLUSTERS OF MODULAR RESIDENCES. THE ONLY LIMITING FACTOR IS A SET OF SELF-IMPOSED RULES TO KEEP A CONSISTENT LOOK AND TO ALLOW FOR EVERYTHING TO FIT TOGETHER: NO MORE THAN TWO FLOORS HIGH, NO WINDOWS ON THE BOTTOM ROW OF THE GROUND FLOOR, EACH RESIDENCE MUST HAVE AT LEAST TWO EXITS, NO RESIDENCE CAN BE SMALLER THAN A HALF MODULE, ANY ROOFTOP SPACE MUST BE ACCESSIBLE FROM OUTSIDE AND INSIDE, ETC
1: HALF MODULE THIS IS THE SMALLEST POSSIBLE RESIDENCE, IT IS FOR EITHER A SINGLE PERSON OR A COUPLE.
2: FULL MODULE THIS IS THE SAME AS THE HALF MODULE BUT WITH AN ADDED PRIVATE KITCHEN AND AN EXTERIOR GARDEN.
3: MULTIPLE MODULES THIS SPECIFIC CONFIGURATION FITS THREE TO FIVE PEOPLE. IT ALSO HAS TWO BATHROOMS AND A LARGER KITCHEN.
4: MODULE CLUSTER RESIDENCES ARE LINKED TOGETHER ON THE SITE AND SHARE OUTDOOR SPACES AS WELL AS ROOF GARDENS.
STRUCTURAL BEAMS STRUCTURAL BEAMS STRUCTURAL POSTS ROOF PANELS COPPER WALL PANELS ROOF PANELS FOUNDATION CONCRETE BLOCKS HALF MODULE QUARTER MODULE (GARDEN) HALF STRUCTURE QUARTER STRUCTURE FULL MODULE HALF MODULE (GARDEN) FULL STRUCTURE ROOF PANEL 1000 MM X 50 MM GLASS WALL PANEL 1500 MM X 50 MM COPPER WALL PANEL 1500 MM X 50 MM HALF POST / BEAM (NON LOAD-BEARING) 3000 MM X 50 MM HALF POST / BEAM (LOAD-BEARING) 3000 MM X 50 MM HALF POST / BEAM (NON LOAD-BEARING) 6000 MM X 50 MM HALF POST / BEAM (LOAD-BEARING) 6000 MM X 50 MM 1 RECYCLED COPPER PANEL 2 AIR BARRIER 3 FIBREGLASS INSULATION 4 LOAD-BEARING POST 5 NON-LOAD BEARING POST 6 TYPE X GYPSUM BOARD 7 TYPE X GYPSUM BOARD 50 MM 25 MM 100 MM 150 MM 50 MM 16 MM 16 MM STEEL CHANNEL POST ANCHOR COPPER PANELS PANEL ANCHOR LOAD-BEARING POST MODULAR VARIATIONS THE STRUCTURAL SYSTEM FOR THE MODULAR RESIDENCES IS COMPRISED OF STEEL
INTERIOR VARIATIONS 1 2 3 4 NO. 027



COMMUNAL AND PRIVATE CONNECTIONS SAMUEL CORMIERSELECTED WORKS
On the roofs of the connecting corridors will be solar panel modules that will power the lights and heating for these public spaces. Each connecting common room has a roof garden and with it comes a rainwater collector, with the reservoir inside the storage module it is attached to.
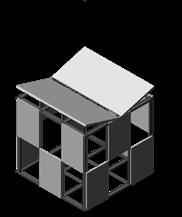
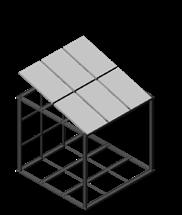


The panels for the modules are made of recycled copper, a material that can be recycled almost infinitely without losing any of its properties. As the zinc oxides, it will turn green meaning that the colors of the modules will change over time, and the brown / green will relate them to the existing site’s copper roofs and brick walls


1 2 3 1 2 3 NO. 029



CENTRAL COMMUNITY GARDEN SPACE
SAMUEL CORMIERSELECTED WORKS
CONNECTING CORRIDOR (UP) AND UNIT BALCONY (DOWN)
THE WOVEN ESCAPE MUNICIPAL MUSIC CENTRE
1213 WELLINGTON ST. W. OTTAWA, CANADA
STUDIO 3
TIME: 1 MONTH
COORDINATOR: THI PHUONG-TRÂM NGUYEN
INSTRUCTOR: ERIC ARCHAMBAULT
SOLO PROJECT
Music plays a number of important roles in Ottawa: it contributes to the city’s economy through tourism and national-scale performing arts events, it is a public art form in Ottawa’s numerous annual music festivals, and it is a staple in public arts education. Inspired by the different sounds of the surrounding site and the phenomenon of birds and the way their chants adapt and evolve depending on their habitat. In this way, the symphony of the streets becomes the foundation for the music of the centre, and the bird’s nest is materialized in the building envelope. This nest is shaped as a woven piece of cork, it folds around the building and creates a pattern of shadows above the lobby atrium. It insuale the noise of the city , whilst also creating a unique sound pattern on the inside. Every upper floor is a mezzanine that is connected to the lobby atrium.

NO. 031 005 ACA
020


BASEMENT GROUND FLOOR 1 FLOOR 2 FLOOR 3
DIAGRAM
SAMUEL CORMIERSELECTED WORKS
ENVELOPE CONCEPTUAL
NORTH ELEVATION WEST ELEVATION
006 ACA 020
SELF-PRINT ARCH WORKSHOP
900 ALBERT ST. OTTAWA, CANADA
STUDIO 3
TIME: 1 MONTH
COORDINATOR: THI PHUONG-TRÂM NGUYEN
INSTRUCTOR: ERIC ARCHAMBAULT
SOLO PROJECT
An architectural workshop space to make large scale physical test models for students and professionnals alike. The space would be used to study 3d printing more specifically, as inspired by Carleton’s CSALT lab. This Y-shaped building would be built using the same 3d-printing techniques that would be studied in it once finished, which is why its roof resembles a piece of unfinished knit fabric, as if the building was in the process of being made.

NO. 033
MAIN ENTRANCE & CANOPY
OUTSIDE TERRACE & BACK ENTRANCE ARCHITECTURAL TESTING COURTYARD


AXONOMETRIC
AXONOMETRIC
VIEW
VIEW
VIEW (INTERIOR)
FROM ALBERT ST.
CENTRAL STAIRCASE GROUND FLOOR LOBBY INTERIOR FEATURE STAIRCASE
2ND
SAMUEL CORMIERSELECTED WORKS
3D PRINTED FURNITURE IN THE SAME STYLE AS THE ROOF
1ST FLOOR
FLOOR
The initial plans for the Botanical City envisioned a society that was not human-centric, but instead put the priority on nature and all it contains. Those utopian ideologies occurred over seventy years ago. Presently, the secluded living style and fear of losing the protected reserve has made the citizens beliefs more extreme and the forests they inhabit went from important to almost sacred. Biologists have the privilege of visiting the forests while others may only gaze through their capsule's window. Citizens who are not biologists must remain inside the mountains as a way of protecting the life of the botanicals. The societal hierarchy of this city is based on one's interactions and knowledge on Biology.

NO. 035
CAPSULE CITIES: BOTANICAL CITY
BOSQUE, SANTIAGO, CHILE
DIGITAL PRACTICE AND THEORY


TIME: 3 MONTHS
COORDINATOR: JOHAN VOORDOUW

INSTRUCTOR: NICO ARELLANO RISOPATRON

TEAMMATE: DANA SIMEONI
con-
factors such as topography, climate, characters, capsules, furniture, fabrication, and vegetation. District fabrication inspired a scientific future-based narration. A single-room architecture, with energy self-sufficiency, created a capsule. a city, and a Graphic Novella to portray the final presentations and renderings.





SAMUEL CORMIERSELECTED WORKS
This Capsule City was designed by drawing inspiration from an Bosque City in Chile. The development of
textual
006 ACA 020
COMPLETION - ALTERATION
CARLETON ARCHITECTURE BUILDING, OTTAWA
TIME: 1 MONTH
INSTRUCTOR: ERIC ARCHAMBAULT
TEAMMATE: LOU EVOY
PHOTOGRAPHY: JÉRÉMY MCDONALD SET OF 2 INTERACTIVE PROJECTIONS
This installation is composed of two distinct projections one with a ‘passive’ interaction, a reflection of the exhibition space i with an added effect, where viewers leave traces of their passage through space (middle images), as well as one with an ‘active’ interaction, being a motion controlled oscilloscope cube which also doubles as a musical instrument that can be played with both hands. By inviting viewers to manipulate the model, it suggests that the built environment is not a static backdrop for human activity, but rather an active participant. As we move through built spaces, we adapt our behavior to the constraints and opportunities of those spaces. In this sense, our physical environment is not simply a neutral setting for human activity, but rather an active shaper of it.

008 ACA 023 NO. 037
12:30 14:12 12:31 14:50 13:36 16:30
PROGRESS OF THE PASSIVE PROJECTION OVER THE COURSE OF THE INSTALLATION
Part of the Kosmic 2023 "back from the morgue" event, this project is comrised of 5 different live, music-reactive visuals . The theme of the event being "A celebration of the notion of past work, incomplete ideas, failed attempts, and well-received endeavors. It draws precedent from the ‘deaths’ of major movements across time." In this light, we chose to illustrate the litteral construction and destruction of buildings animated to the rythm of the music performance on stage.
KOSMIC EVENT

SAW GALLERY, OTTAWA, CANADA STUDIO 7
TIME: 2 MONTHS
INSTRUCTOR: ERIC ARCHAMBAULT 2023
009 ACA 023 SAMUEL CORMIERSELECTED WORKS
010 ACA 019
BUILDING NERVES
DRAWING 1 + MULTIMEDIA
TIME: 3 MONTHS
COORDINATOR: FREDERICA GOFFI COLOR PENCIL DRAWING, ALUMINIUM WIRE, 2D SCAN, 3D SCAN, PHOTO NEGATIVE SOLO PROJECT
For this project, I reimagined the neural architecture of nerve cells as spaces to inhabit and visit. Unlike buildings in reality, whom are passive, this building would sense its surroundings and interact with it, sharing and gathering information, making it and active structure. I was then tasked to create an abstract sculpture of this space, which then became a drawing, then a negative, then a image from a photo scanner, and finally, through the use of photogrammetry, this object became a fully digital model.

NO. 039
this rope, wood and styrofoam scultpure stand at over 2 meters tall, and resembles an oozy mass leaking from the corner of a wall. This project was inspired by the well known concept of buildings being described as living things and takes it to a more litteral level. If one does compare a building to say a body, the the stucture would be the bones, the envelope the skin, the mechanical room are lungs, etc. By this logic, I imagined that the people who inhabit and traverse buildings, are in fact the blood of the building, and the memories of their actions linger within the walls.

COURSING MEMORIES SCULPTURE
ROPE, STYROFOAM, WOOD AND NAILS
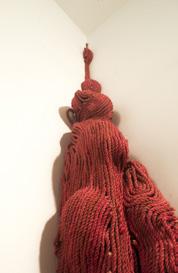

PERSONAL PROJECT
TIME: 2 DAYS
2017
240 X 100 X 100 CM
SAMUEL CORMIERSELECTED WORKS
011 PER 017
PORTRAIT BINAIRE (ANIMATED FRAGMENTATION)
A hand sculpted plaster bust of Auguste Rodin, early 20th century sculptor often credited for the creation of modern sculpture. this bust was then digitalized through photogrammetry and reprojected onto the same bust through a system of 2 computers, 4 monitors and a plexiglas pyramid. A parallel is drawn between the transition from classical art to modern art and the transition of physical an digital art. As the medium changes, so too should our approach to it and the way artists react to changes in the world of art and architecture. Should we approach with caution or freely embrace change? Here, I choos to take this question and rather than answer it, I let it speak for itself, so that it may speak for itself.
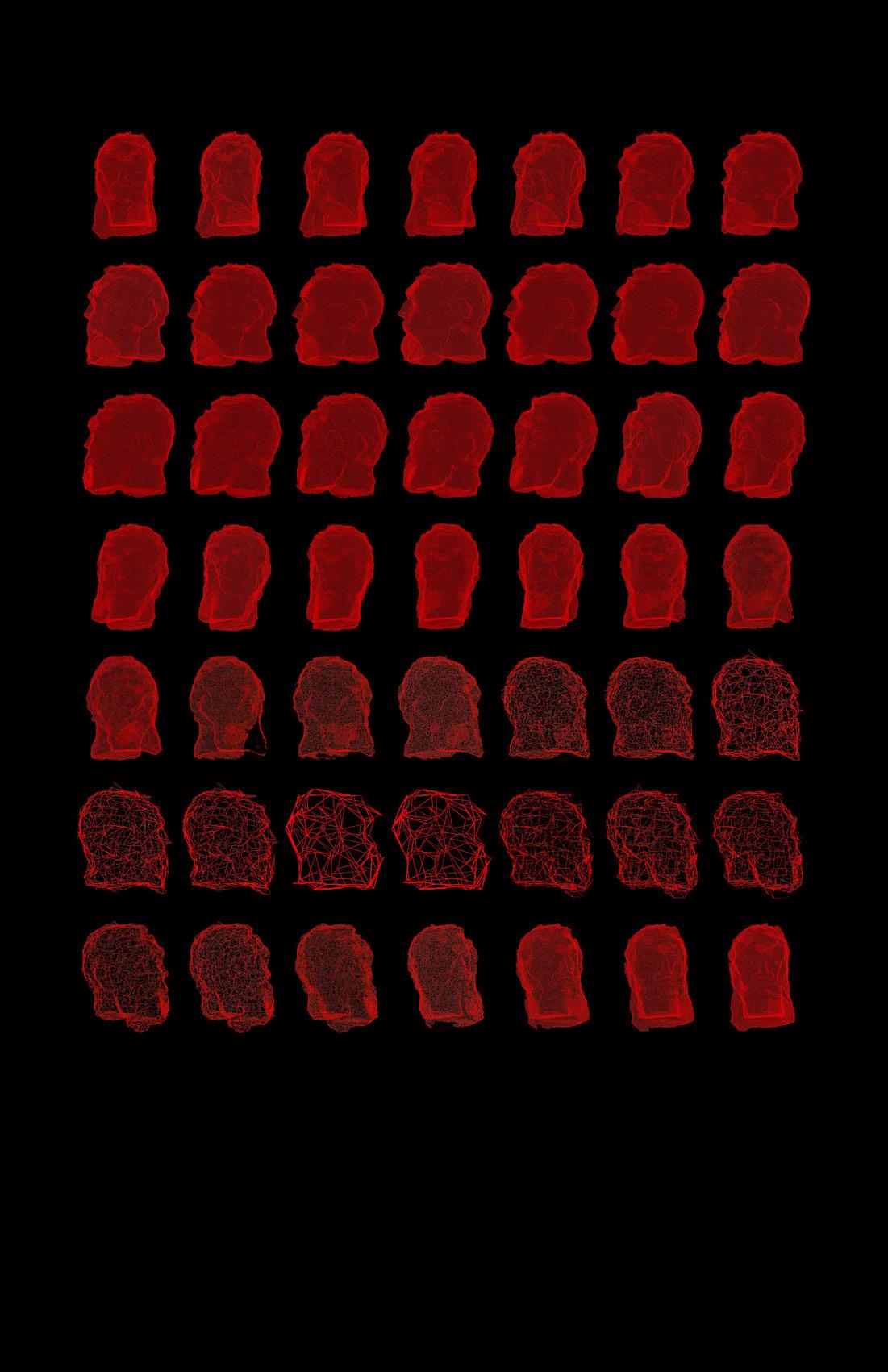
NO. 041 012 PER 018



SAMUEL CORMIERSELECTED WORKS


























 SITE PLAN
SITE PLAN

 PODIUM
GROUND
BACK OF THE SITE FLOWER & SHRUB GRADEN
COMMUNITY PARK SPACE FOREST TRAIL
PODIUM
GROUND
BACK OF THE SITE FLOWER & SHRUB GRADEN
COMMUNITY PARK SPACE FOREST TRAIL






















 STEPPED PLANTING, FLOWER AND FRUITS
STEPPED PLANTING, FLOWER AND FRUITS






 REC CENTRE AXONOMETRIC REC CENTRE EXTERIOR (LOOKING NORTH)
LIBRARY BUILDING AXONOMETRIC
LIBRARY BUILDING CHILDREN’S AREA
REC CENTRE POOL AT NIGHT
REC CENTRE AXONOMETRIC REC CENTRE EXTERIOR (LOOKING NORTH)
LIBRARY BUILDING AXONOMETRIC
LIBRARY BUILDING CHILDREN’S AREA
REC CENTRE POOL AT NIGHT












 1 FLOOR VERSION PLAN, SECTION & INTERIOR
1 FLOOR VERSION PLAN, SECTION & INTERIOR








































