SE SAMANTHA ESPINOSA
P O R T F O L I O
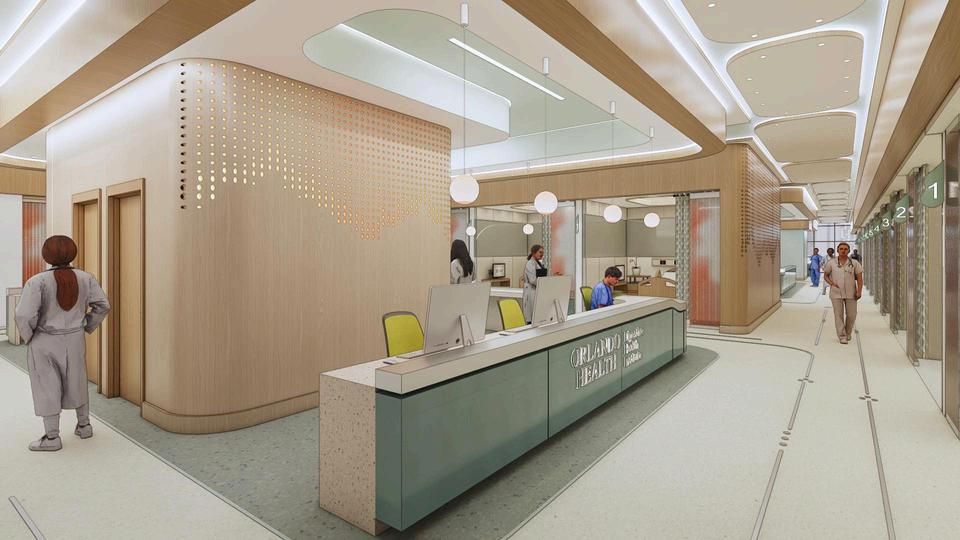
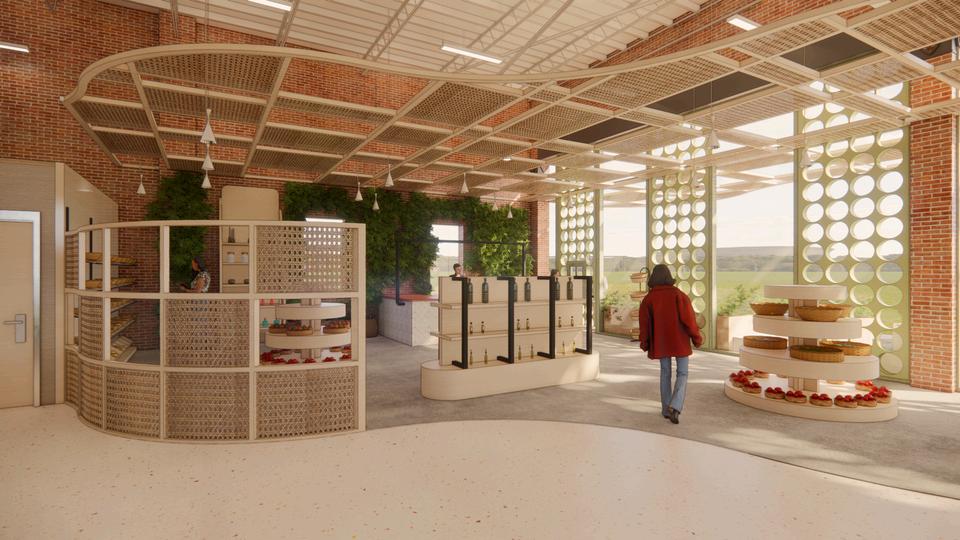
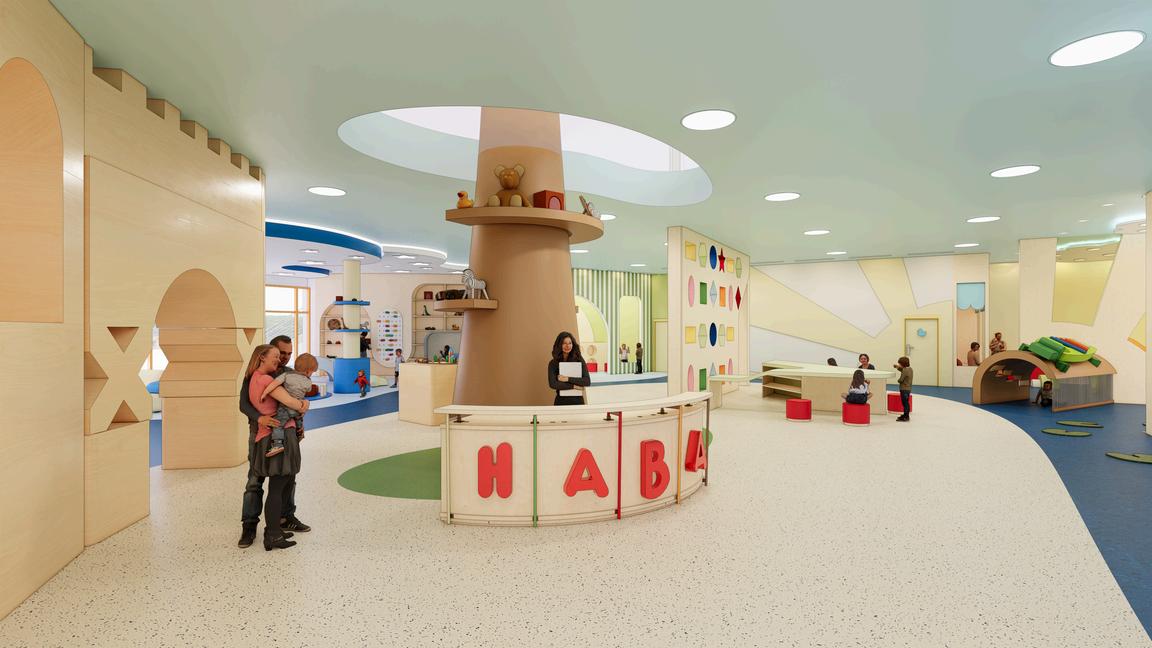
3 HABA FLAGSHIP STORE
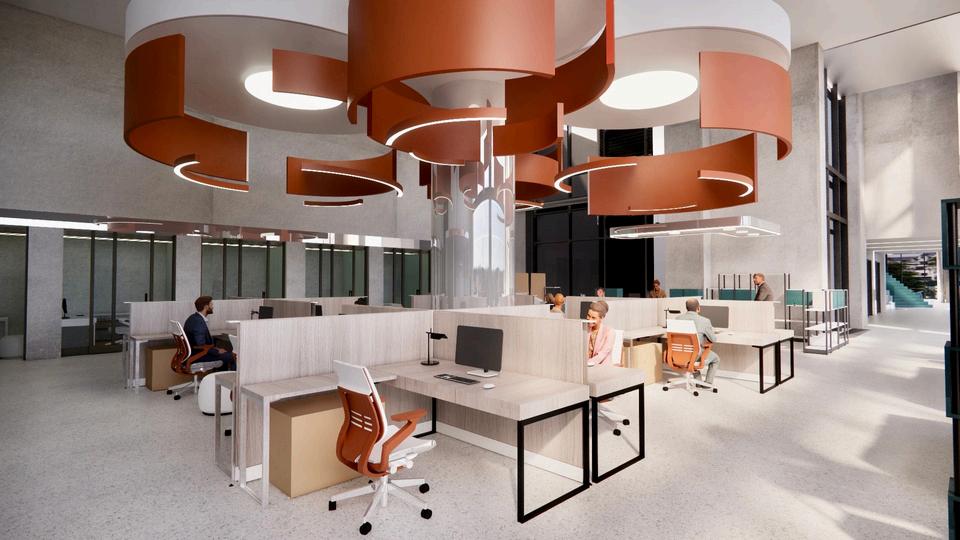
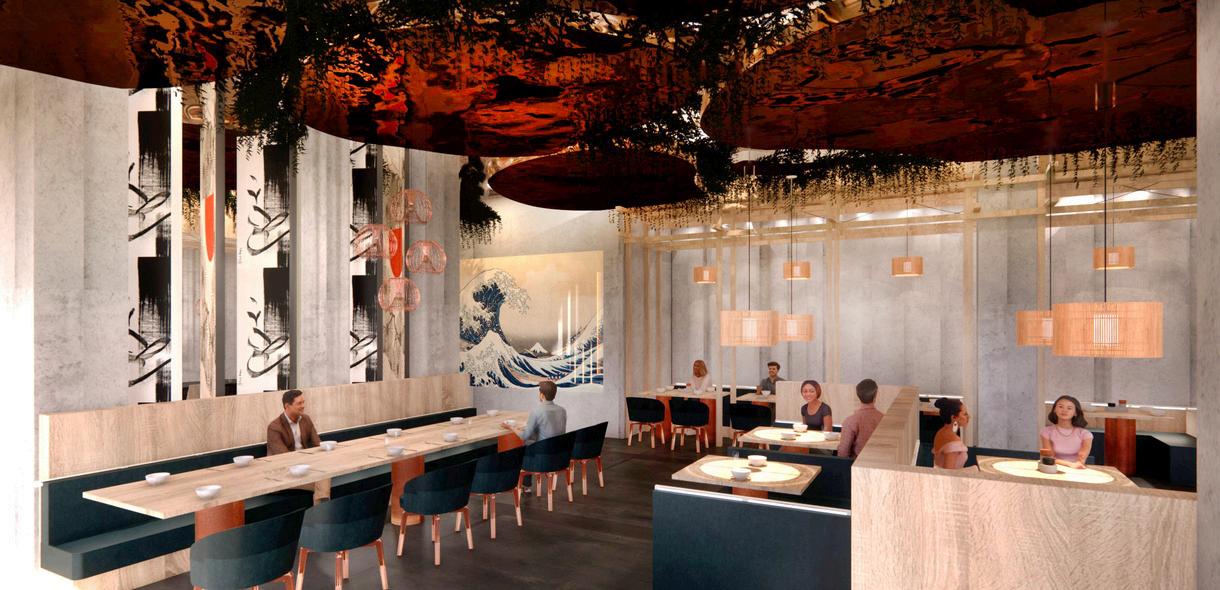
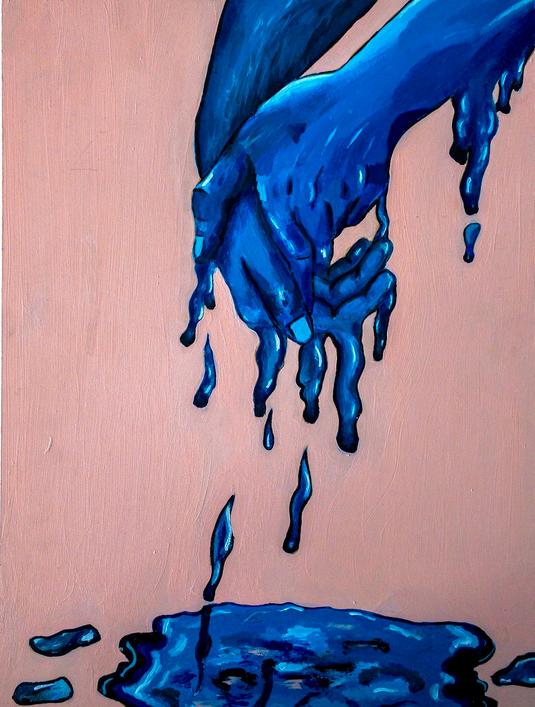

P O R T F O L I O



3 HABA FLAGSHIP STORE



My name is Samantha Espinosa, a current interior design student at The University of Florida. Growing up in Quito, Ecuador, surrounded by rich historical art and stunning architecture, I developed a keen eye for design's ability to tell stories. It fascinated me the richness of detail, culture, and art hidden in every corner. I believe in creating spaces that evoke emotions and connections. In each project, my goal is to craft environments that exude warmth and innovation, ensuring that every design narrates a distinctive story with a human touch. As I experienced and learned about various cultures throughout my life, my interior design not only involves creating functional spaces but they evokes emotions and a sense of belonging a reflection of the constant change in my journey.

I'm excited to keep learning on the journey I have ahead and eager to collaborate with others who share my passion for meaningful design. My portfolio reflects my commitment to creating spaces that connect people and make a positive impact on their lives.
Interior Design Intern - Assistant
MCS Studio
May - August 2022 - Miami FL
Assisted with material selections and specifications
Assisted with revit tasks and retouched 3D renderings through editing software
Coordinated client and designer meetings.
Interior Design Intern - Commodities Team
Royal Caribbean Group
May - August 2024 - Miami FL
Assisted with furniture specifications for Icon 2 and 3
Created presentations for furniture and finishes reselections
Coordinated vendor meetings by setting up lunches with the team
Created material boards, organized material library
Associate of Arts
Florida International University
2020 - 2021, Miami, Florida
Bachelor in Design
University of Florida
Present - Gainesville, Florida
Concept Development
Material Selection + Specification
Space Planning
Graphic Design + Presentation
Freehand - Drafting, Rendering,
Model Making
Sketching, Painting
3D Rendering + Modeling
Photography
Fluent in English + Spanish
Adobe Photoshop Certification
2020 - Miami, FL
Adobe Certified Associate in Visual
Design using Adobe Photoshop Issued by Credly
Member of Gator Interior Design Club
Feb. 2021 - Present, Gainesville, Florida
University of Florida’s interior design club aims to support members in their journey with presentations and different learning activities.
ASID Member
Feb. 2021 - Present
Revit
AutoCAD
SketchUp
Enscape
Adobe (Photoshop, Indesign, Illustrator)
Office (Powerpoint, Word, Excel)
Gainesville, FL
samanthaespinosa.design@gmail.com
www.linkedin.com/in/samanthadesign
(786) 812-8183
This outpatient facility is located at the second Story Development of Orlando Health Digestive Health Institute, the Center for Advanced Endoscopy, Research, and Education features modern endoscopy rooms with airborne infection control and fluoroscopy imaging capabilities and support areas for patient preparation and recovery.
The design concept takes inspiration from Florida’s coast line and the modern sophistication of Orlando. Our design strikes a balance between functionality, innovation, and the comfort of hospitality, softening a high-tech facility into a calming experience. This is achieved through the blend of organic and structured forms, enhancing both staff and patient flow for exceptional care.



All materials used are healthcare-grade, ensuring durability and compliance with healthcare standards.
Emphasis on cleanability and antimicrobial properties



21. Nurse Alcove
22. Staff TLT
23. Medication Room
24 Patient TLT
25. Staff TLT
26. Staff Storage
27. Nutrition Station
28 Control Station
29. Large Equipment Storage
30. Clean Supply
31. Soil Work
32 Cytotech
33. Patient TLT
34. Procedure Room
35. AII Procedure Room
36 Small Equipment Storage
37 Scope Clean
38. Scope Decon
39. Scope Dry
40. Janitor Closet
41 Procedure Equipment
42. Water Room
43. Mechanical Space
44. Soil Work
45 Procedure Storage
46. Multipurpose + Conference Room
47. Electrical Room
48 AV Control
49. Physician Work
50. Staff TLT
51. Patient TLT
52 Staff Lockers, Showers, + Bathrooms
53. Locker Room
54. Office
55 Staff Lounge
56. Procedure Equipment
57. Discharge Lobby











Providing comf variety in seati considering op and programm maximize patie their appointm















Prep/Recovery Bays
Positive distraction: the ceiling lighting design allows the patients to view an illuminated pattern while in the patient bed.


Having the option to play with artificial and natural light is preferred in a healthcare environment.

Multipurpose Commercial Community Space
The Pod Center is based on the idea of a pod as a self-contained ecosy symbol of growth, renewal, and interconnectedness, The Pod Center is sustainable practices and initiatives throughout the center It aims to fos social cohesion by having interconnected spaces for activities and servi There is an approach to well-being by integrating elements of nature, s historical presence from the original Firestone Building.


Biophilic Presence Indoors Workshop Concept




































Flagship Retail Store Group Project
The HABA flagship is envisioned as a sanctuary for imagination and learning. Healthy sensory stimuli and interactive display experiences invites children and families to explore their creative side.
In each space, wood and other stylized elements ensures child safety while fostering exploration and connection between generations. Central to the company ’ s ethos, HABA’s commitment to sustainability is seamlessly integrated into the shopping experience. Understanding the importance of play, HABA’s flagship aims to exhibit how toys can enrich children’s development with environmentally conscious toys.
Sketches & Ideation







Overall View From Entry



Play Zone Ages 0-5
Is an immersive and playful reimagining of HABA’s iconic wooden blocks.

Built-in casework and display that allows kids to play while showcasing products.


















KEY
1. POS Station
2. Customization Station
3. Interactive Water Table
4. Quiet Jungle Zone
5. Stair Entry
6. Balcony Seating
7. Camp Cafe
8. Pretend Play Area
9. Bathrooms

SECOND FLOOR
NEXT is a cutting-edge architectural and interior design firm headquartered in Los Angeles, California, and now expanding its reach with a brand-new office in Dallas, Texas.
The design concept for the NEXT office space is grounded in the dynamic and everevolving nature of Dallas, Texas, where the office is situated. It takes inspiration from the city's vibrancy and constant motion, envisioning a workspace that seamlessly integrates fluidity into both its physical design and the broader work culture. The office sees itself as an extension of the city, adapting to change by finding innovative solutions in daily operations and responding to challenges with creative fixes.
Tools: Revit, Hand-Sketches
Brand Identity & Logo:








Client Presentation Room



Stations Concept




Sujiko is an underwater experiential Japanese restaurant located in Cali, Colombia. The name "Sujiko" is inspired by the Japanese salmon roe that is served in many popular Japanese dishes.
The idea behind the Sujiko brand is to provide a unique and immersive dining experience for its guests by transporting them to an underwater world where they will try a fusion of Japanese and Colombian seafood.
Tools: Autocad, Revit, Photoshop





The design concept is inspired by the texture of water by incorporating interactive digital art, the effect of rippled water, natural accents such as wood, and design elements inspired by Japanese design. The ambiance of the restaurant is serene, with rich materials and colors inspired by natural oxidized metallic tones, and natural textures including wood finishes and marble accents.




This section showcases a spectrum of creative expressions that go beyond the confines of interior projects. Through the application of mixed-media techniques,
I've crafted diverse art pieces over the years. From childhood, drawing and painting have been my enduring hobbies, seamlessly interwoven with my design sensibilities. This section offers a glimpse into my multifaceted abilities, showcasing the intersection of my passion for art and design.















samanthaespinosa.design@gmail.com
www.linkedin.com/in/samanthadesign