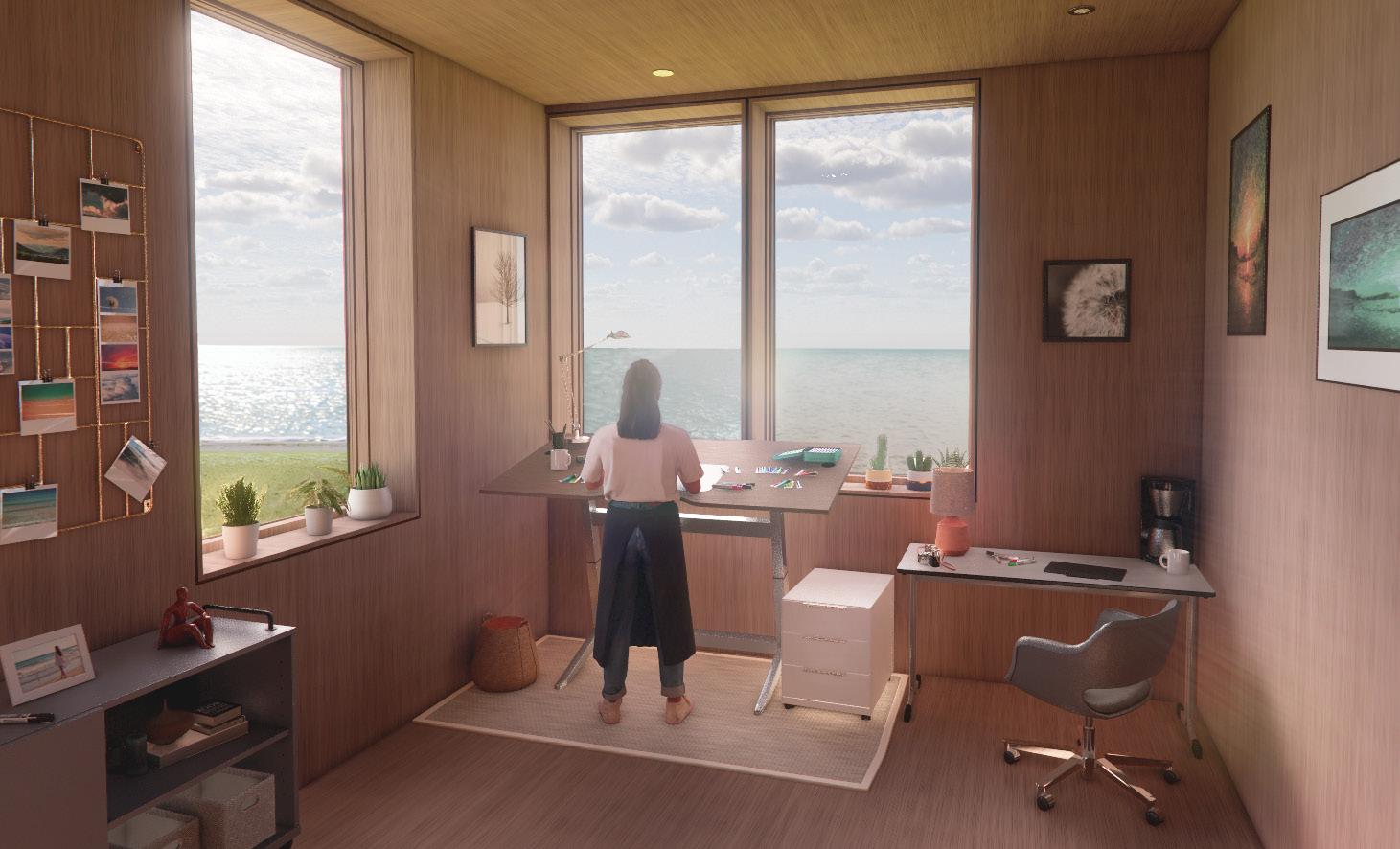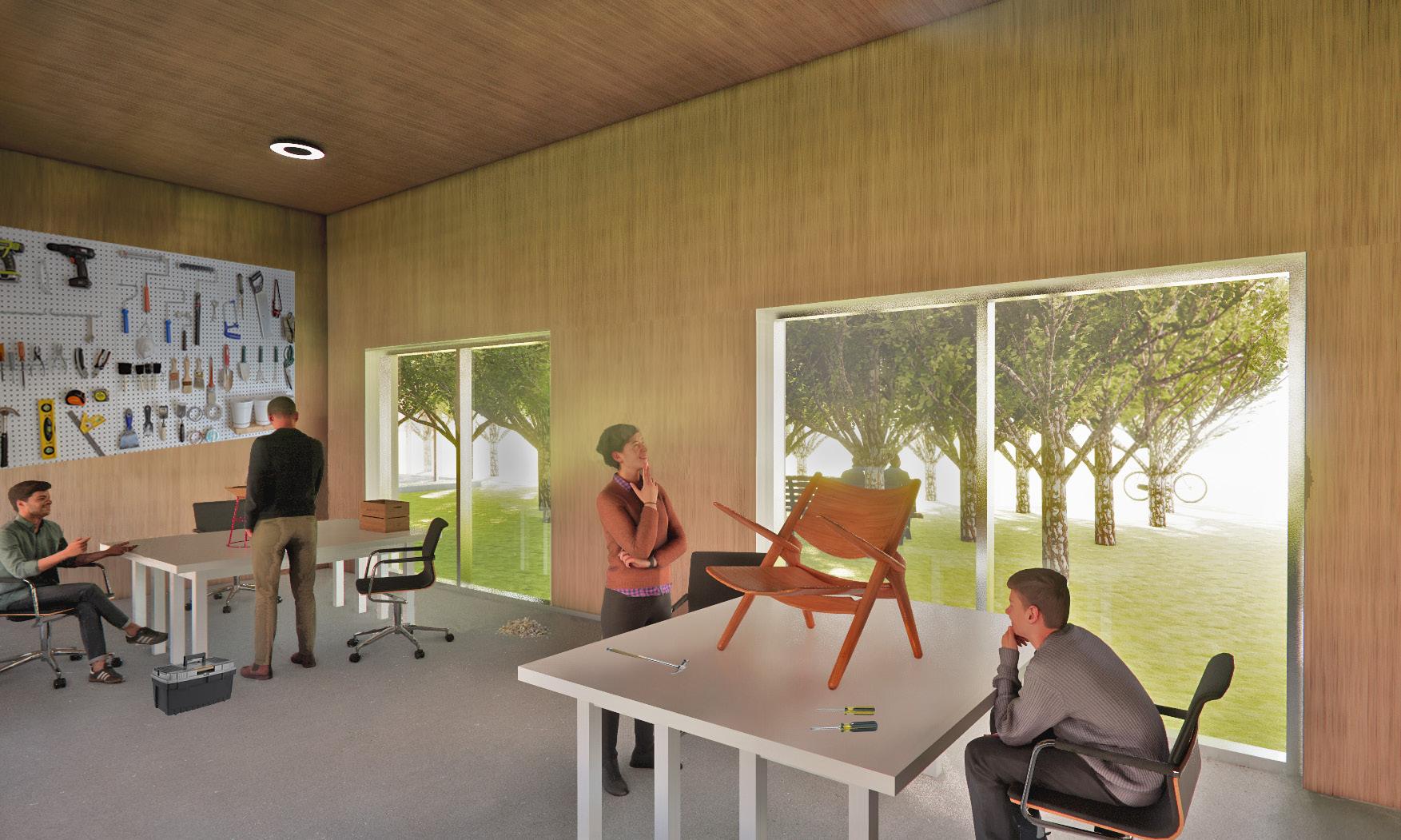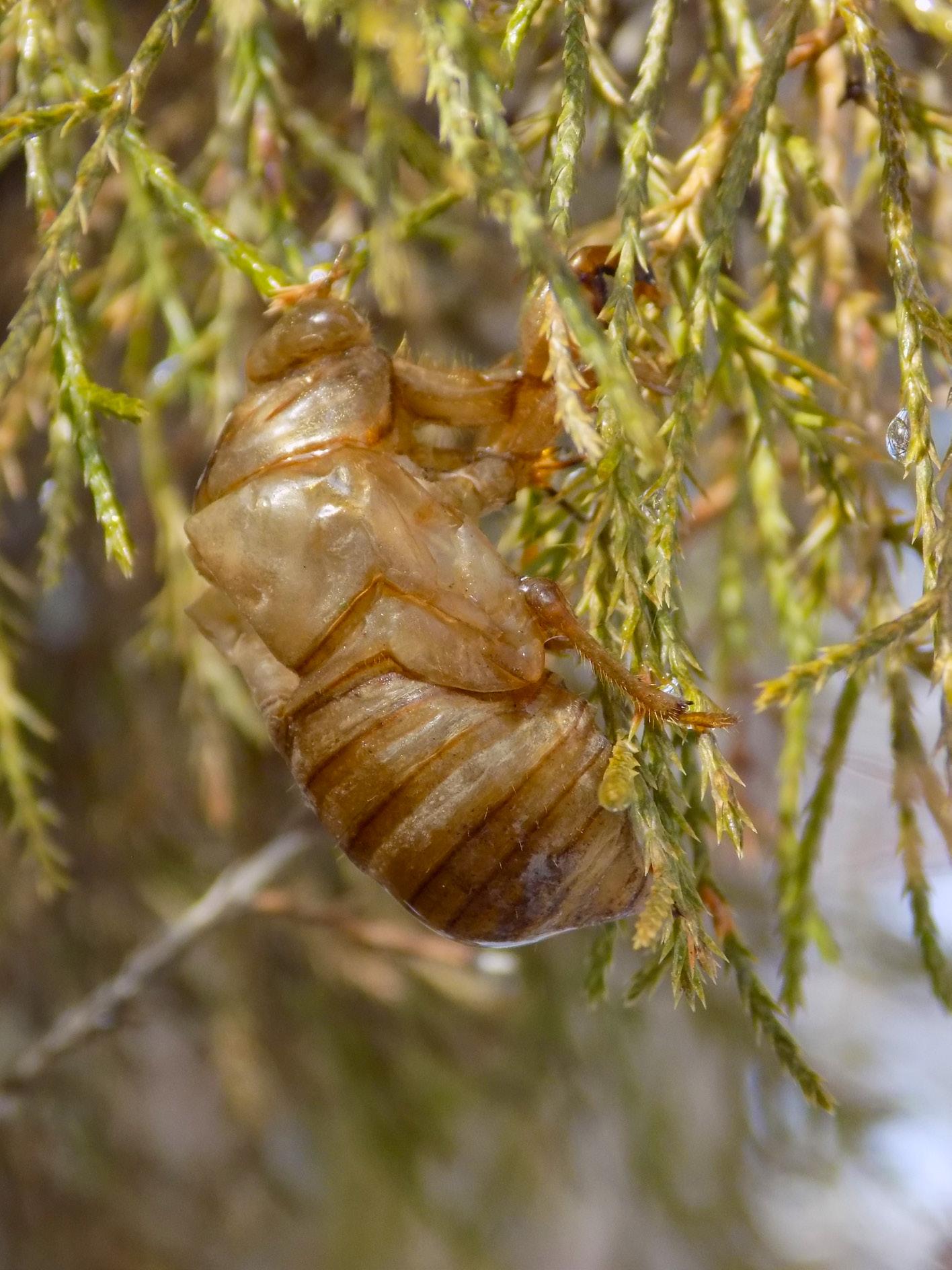PORTFOLIO
Selected Works



“Failures, repeated failures, are finger posts on the road to achievement. One fails forward toward success.”
- C.S. Lewis




“Failures, repeated failures, are finger posts on the road to achievement. One fails forward toward success.”
- C.S. Lewis
St. Louis, MO | 636.543.1466 | weidners15.2003@gmail.com
Current student working toward a master’s in architecture and seeking opportunity to gain experience and expand knowledge. Stays on top of demands in fast-paced environments by effectively using slow periods. Maintains organized, clean, and safe work areas with diligent attention to important details.
Education
University of Kansas
Graduation May 2026
GPA: 3.72
Master of Architecture
USACE, Engineering & Construction
Design Branch-Structural/Architectural Section
Summer Architecture Student Intern
Skills
Professional Adaptability
Time Management
Conflict Resolution
Teamwork Communication Organization
Software
Sketchup
Revit
Rhino
Microstation Lumion
Adobe Suite
Awards
AIA St. Louis Scholarship
Media
LinkedIn @samanthaweidner
samweidner_architecture
ISSUU
@samantha_weidner
June 2022 - August 2024
Calculate various quantities for L&D 25 lift gate replacement
Created 3D model of L&D 25 Control House & Control Shelter
Created 3D model to elevate a home above the flood plain
Ran load analyses and populated excel sheets for review
Review construction documents for 65% submittal
University of Kansas, Office of Academic Affairs
Student Office Assistant
Nov 2021 - Present
Ensuring visitors to the building & office feel welcomed & are assisted properly
Answering the phone & addressing the needs of the caller properly
Creating weekly announcements of events on and off campus for UNIV 101 classes
KU Campus Christians
Member and Treasurer (Aug 2023 - Present)
Aug 2021 - Present
Participate in weekly events & making students feel welcomed and involved
Plan and work events throughout the school year
Be a confidant and comforter to students in need and helping them when possible
School of Architecture Bylaws Committee
Student Representative
Oct 2024 - Present
Sit in on bylaw committee meetings for the School of Architecture as a representative of the student body
Dirt Works Studio
Project Manager
Aug 2023 - May 2024
Create the construction schedule and adjust as needed over the course of the year
Create construction documents for permitting
Assign tasks on the job site and ensure everything is done in a safe and orderly fashion
Run the job site when professor is absent
Community Service
Mission Trip
With KUCC to New Jerusalem Missions
Mission Trip
With KUCC to Mission ABQ
Spring 2022
Spring 2024
Phoenix House
Lawrence, KS
DesignBuild - Residential - Mass Timber
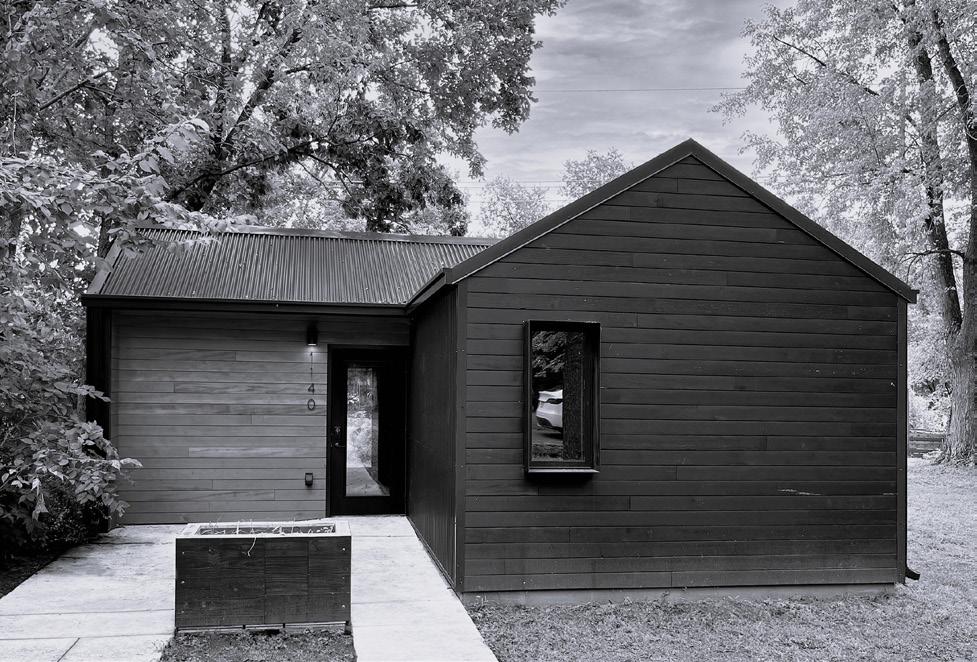
Potter’s Lake Staff Center
Lawrence, KS Art - Performance - Facaulty
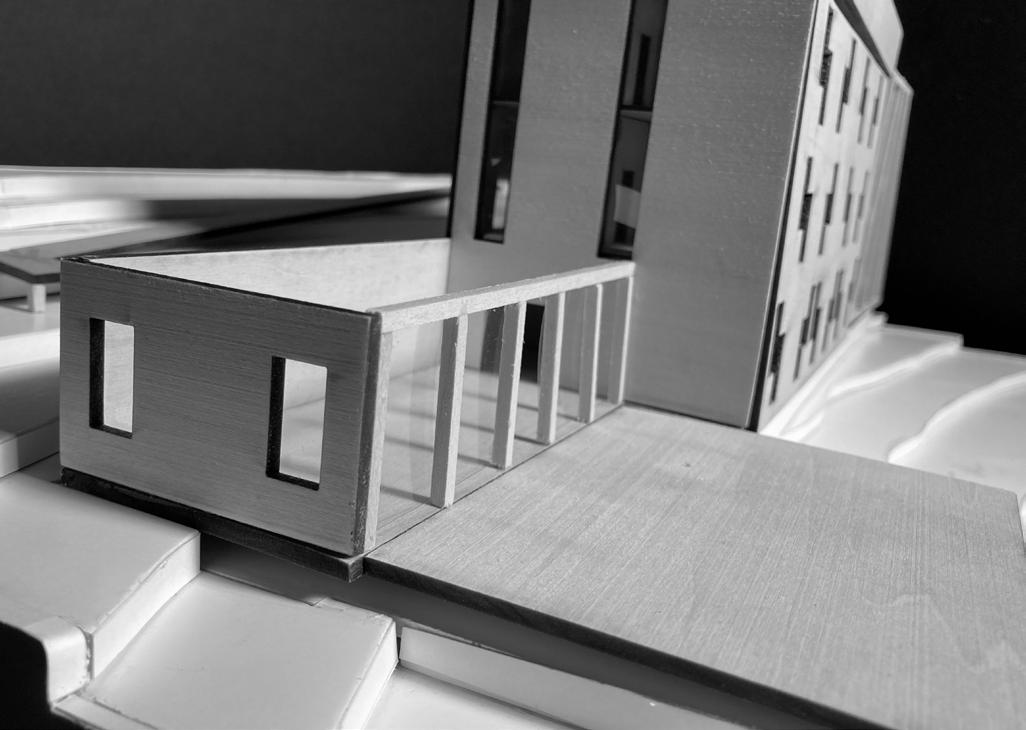
03 Tohono O’odham Wellness Center
Sells, AZ
Community - Planting - Health
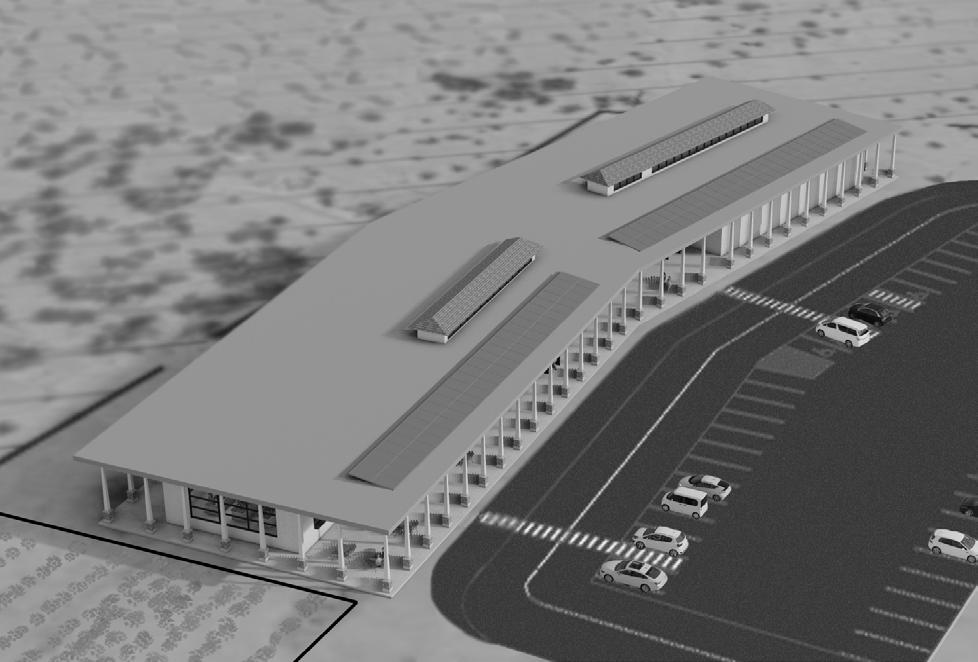
04 Käsityötalo
Helsinki, Finland
Mixed-Use - ResidentialSustainability
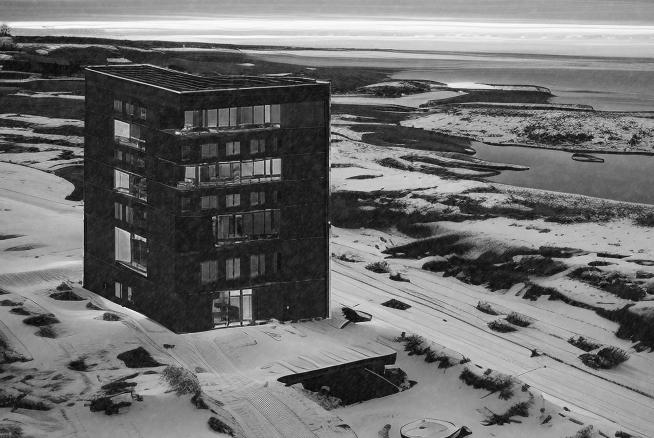
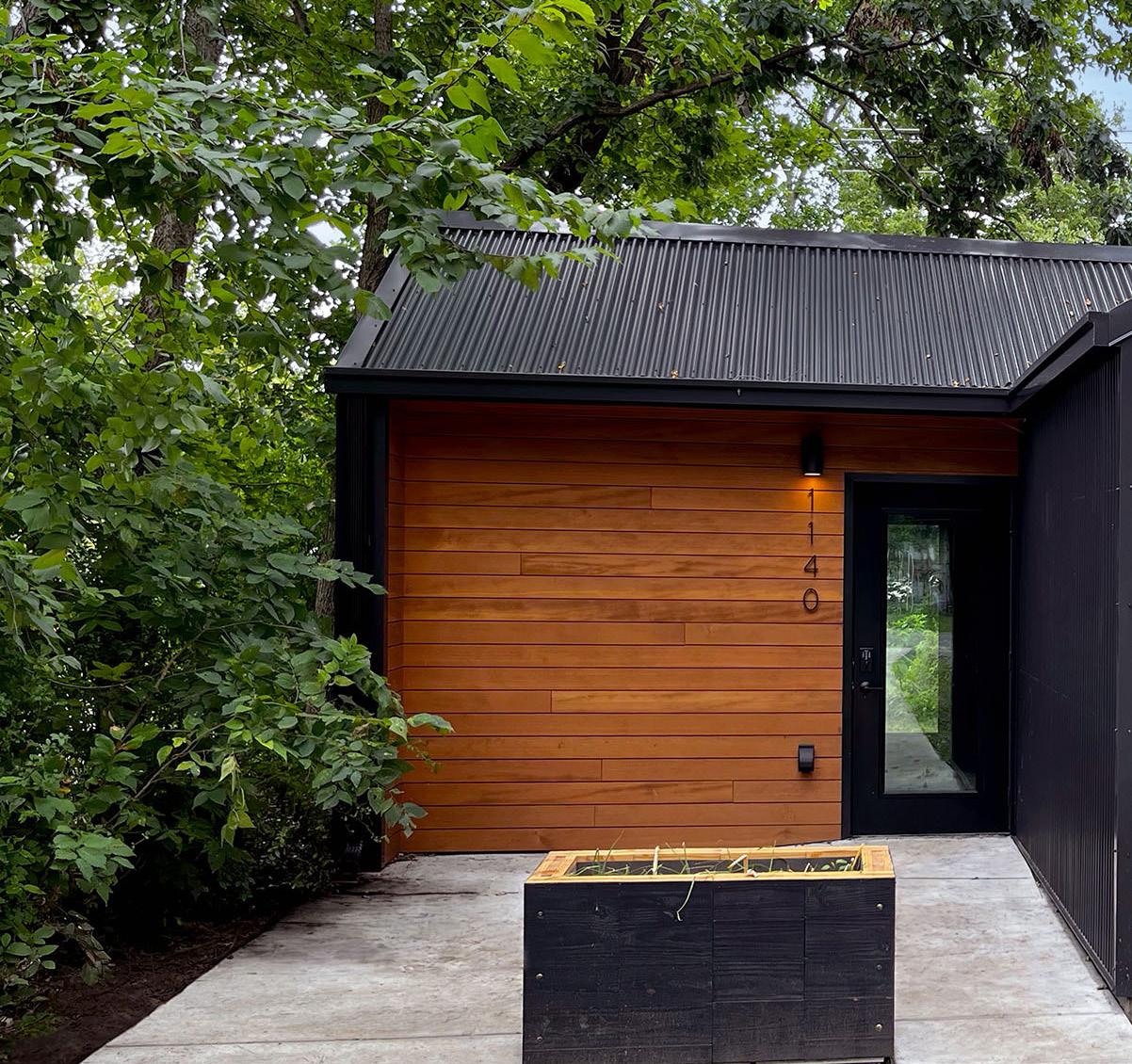
Dirt Works Studio
Junior Year 2023 - 2024
Professor Chad Kraus
Softwares: Revit
Site: 1140 Oregon Street, Lawrence, KS

Status: Completed
Role: Project Manager
For this design-build project, our studio partnered with the local non-profit Tenants to Homeowners to create an affordable, durable home for someone transitioning out of homelessness. We worked together as a studio to design the home and produce all the construction documents in the fall, and then built the home in the spring. We strived to create a low-cost, energy efficient home that would feel welcoming for any inhabitant.
Dirt Works Studio Members: A. Mehanovic, A. Hall, A. Hunnicutt, A. Willen, C. Bolton, G. Bernie, H. Ford, J. Bond, M. Dawson, M. Campbell, M. Kime, R. Gilmore, & S. Landis.
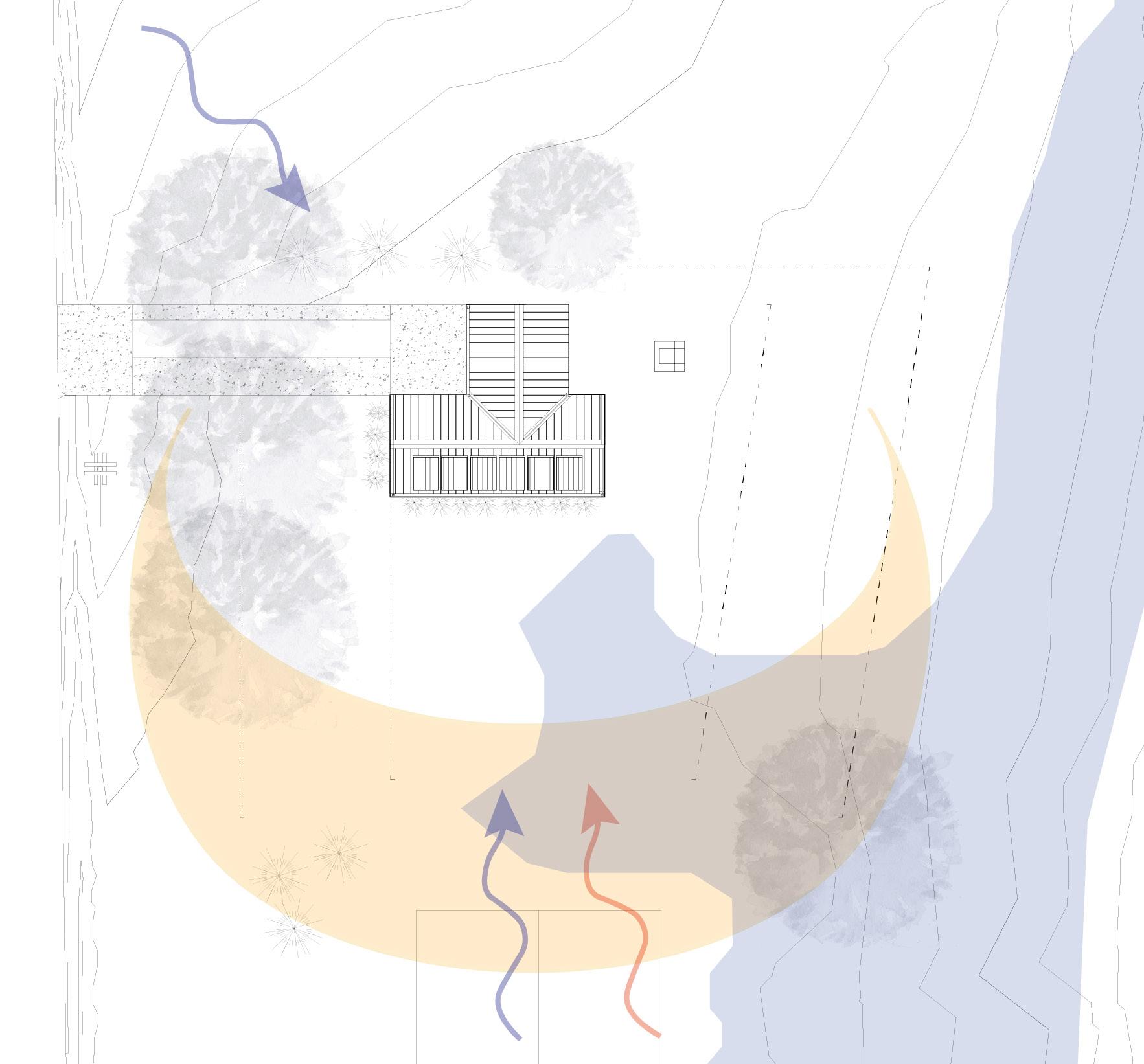
The site is located in a quiet, close-knit neighborhood in East Lawrence. The site is next door to a community garden and community compost, as well as the Burrow’s Creek Trail. It is a few blocks from Hobbs Park and a bus stop. The site recieves lots of light and breezes throughout the year. We’ve placed the building on the northwestern corner of the site to keep it away from the flood plane. Our client has also expressed interest in Lawrence’s Urban Densification bonus, so we made sure there was room to add an additional house later on, if they decide to do so.
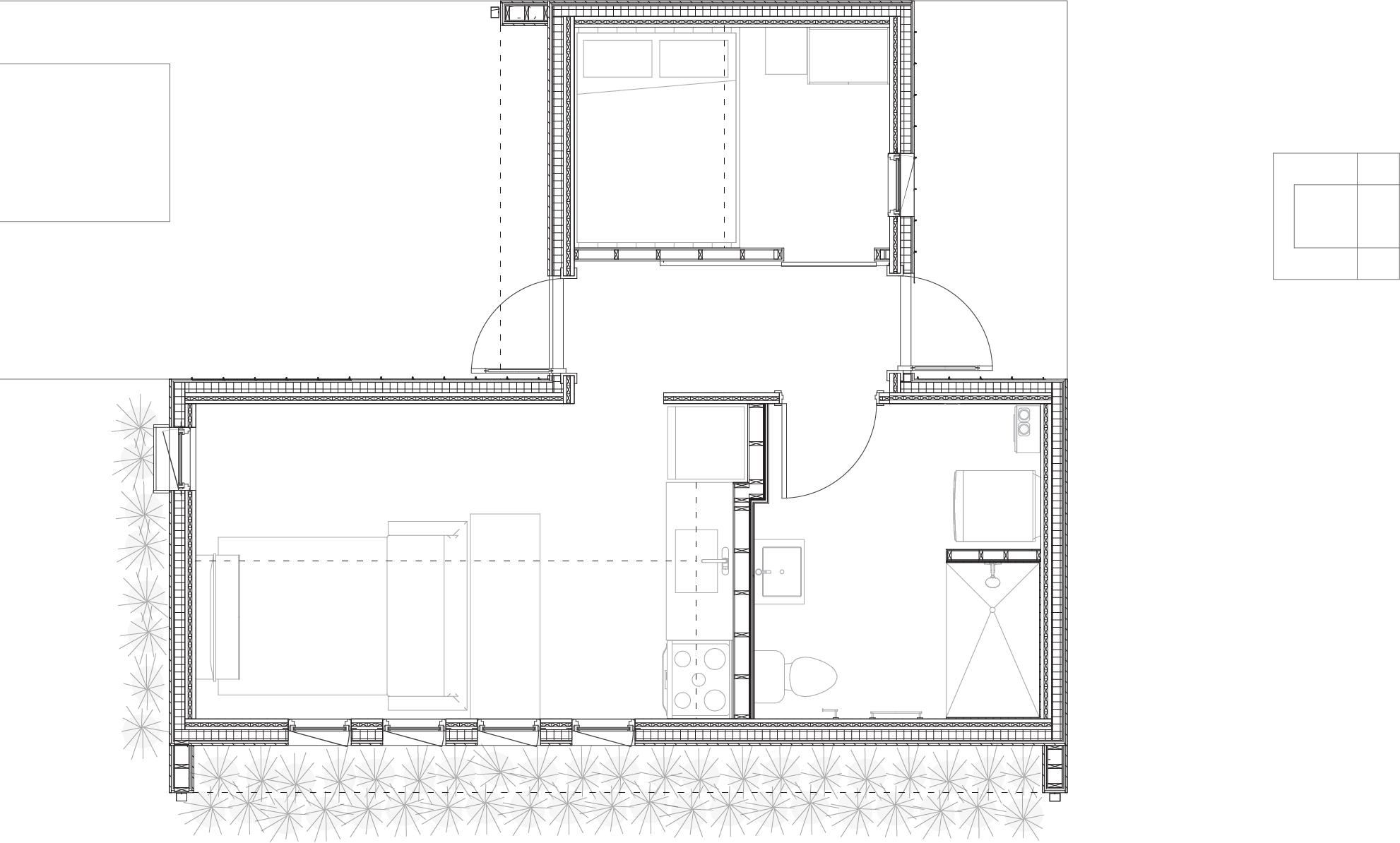
To connect to the outdoors, we added a public front porch and more private back porch that connects to the existing fire pit. We also created a hyphen space as the entry to the house, separating interior from exterior with glass front and back doors. It also separates the public and private spaces
Our bathroom is fully ADA accessible with a no curb shower and 5’ turn radius. The exterior walls are exposed CLT because of its warmth, durability, and ease of construction. The exposed wood can also improve the mental state of the inhabitants, which is important for someone transitioning from homelessness. We chose standing seam panel and wood rainscreen system for the exterior facade.
T/O PEAK
12' - 8 1/8"
T/O WALL 2
8' - 10 1/2"
T/O WALL 1 8' - 0"
B/O DROP CEILING
B/O UPPER CABINET
5' - 0"
T/O COUNTER / B/O WINDOW 3' - 0"
2
T/O SLAB
- 0"
B/O FOOTING -1' - 4"
T/O PEAK 12' - 8 1/8"
B/O UPPER CABINET 5' - 0"
OSB WALL CLAD IN WOOD PLANKS
3 PLY CROSS LAMINATED TIMBER, EXPOSED
BUILT-IN BED PLATFORM
SOLAR PANEL
1/2" GYPSUM BOARD CEILING, PNT 02
1/2" GYPSUM BOARD, PNT 02

For this project, I was co-project manager. I was in charge of weekly team meetings, creating the construciton schedule, contacting reviewers, assigning tasks during construction, and making sure all work was done on time. I was also one of the on-site managers when our professor was absent.
As for my assigned construction documents, I was tasked with creating the building sections. Because the project was so small, these sections also acted as interior elevations and wall sections.
To help speed up construction, several of us took a winter intersession course to prefab out interior partitions, ceilings, and sofits. During this time, I also created a Revit model for our CLT supplier, with all of the rough openings and sply connections, to expidite production.
My favorite parts of construction were installing the interior finishes, painting, and installing and burning the front planter.
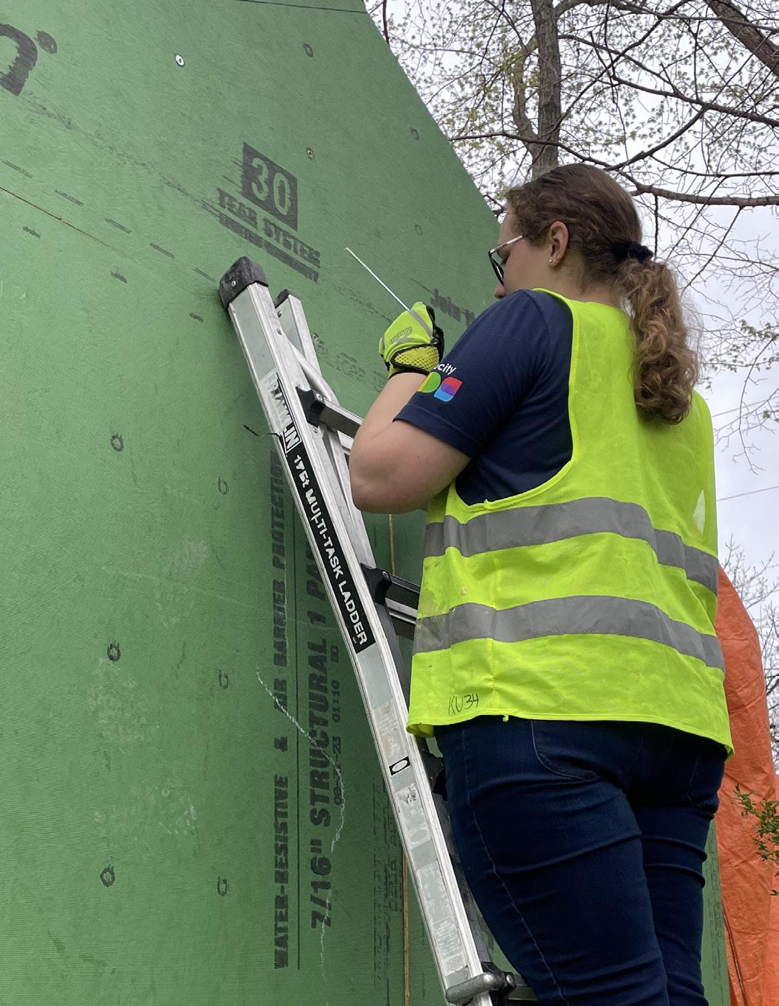

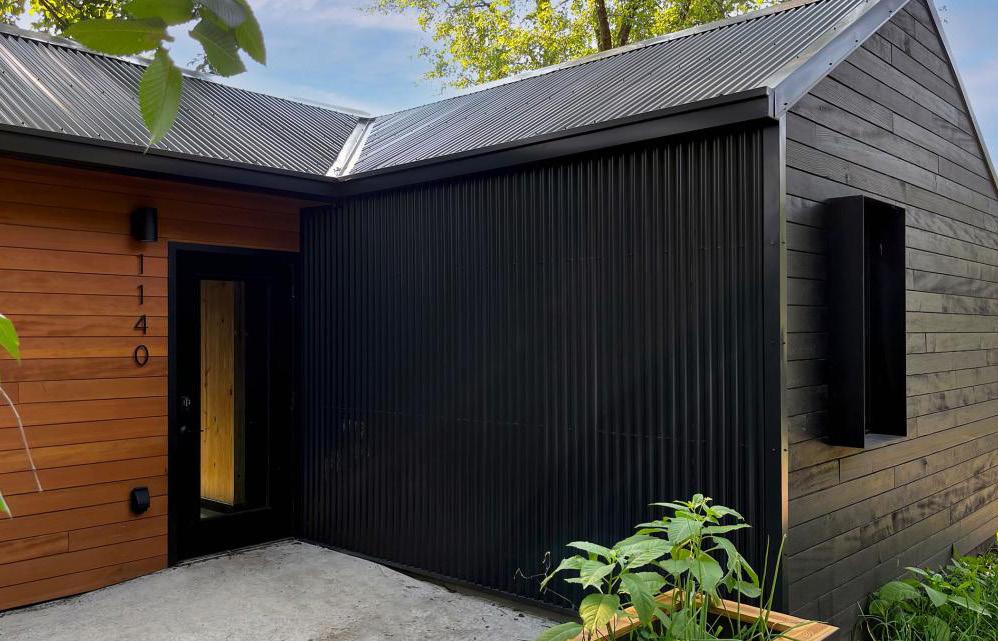
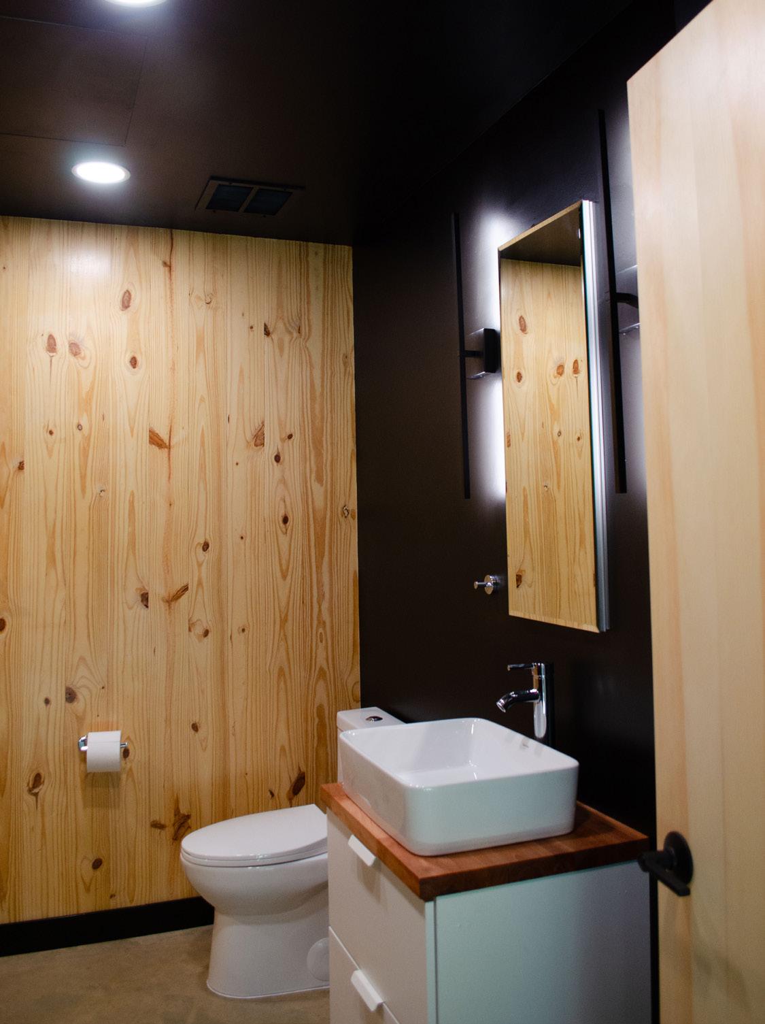
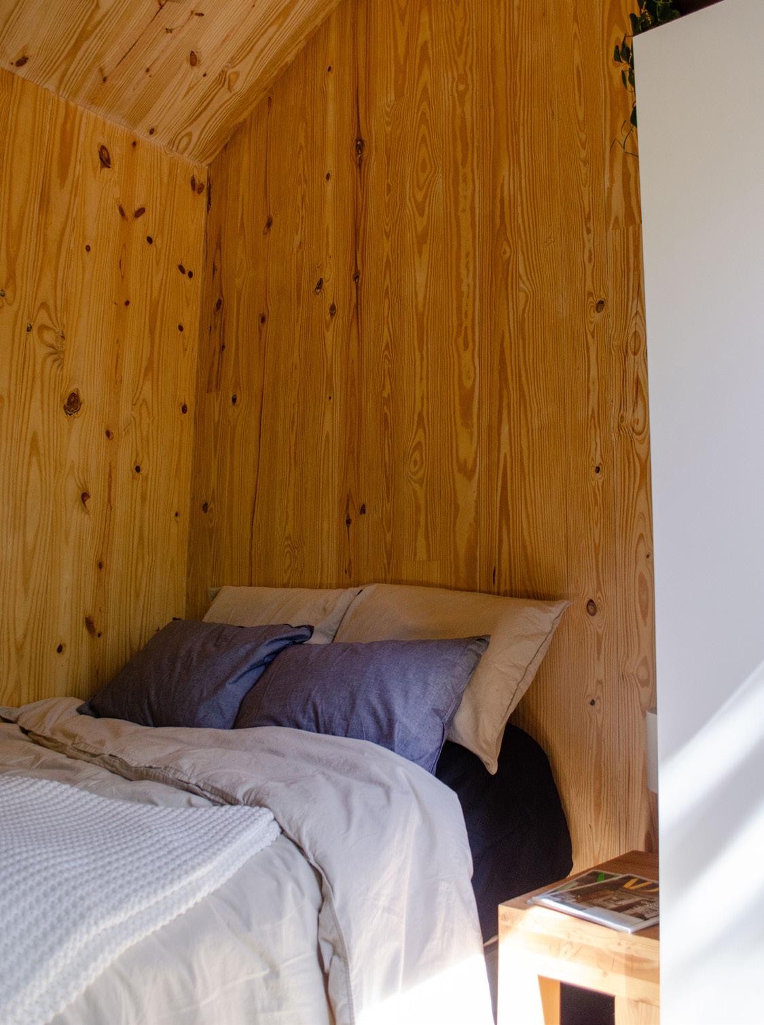

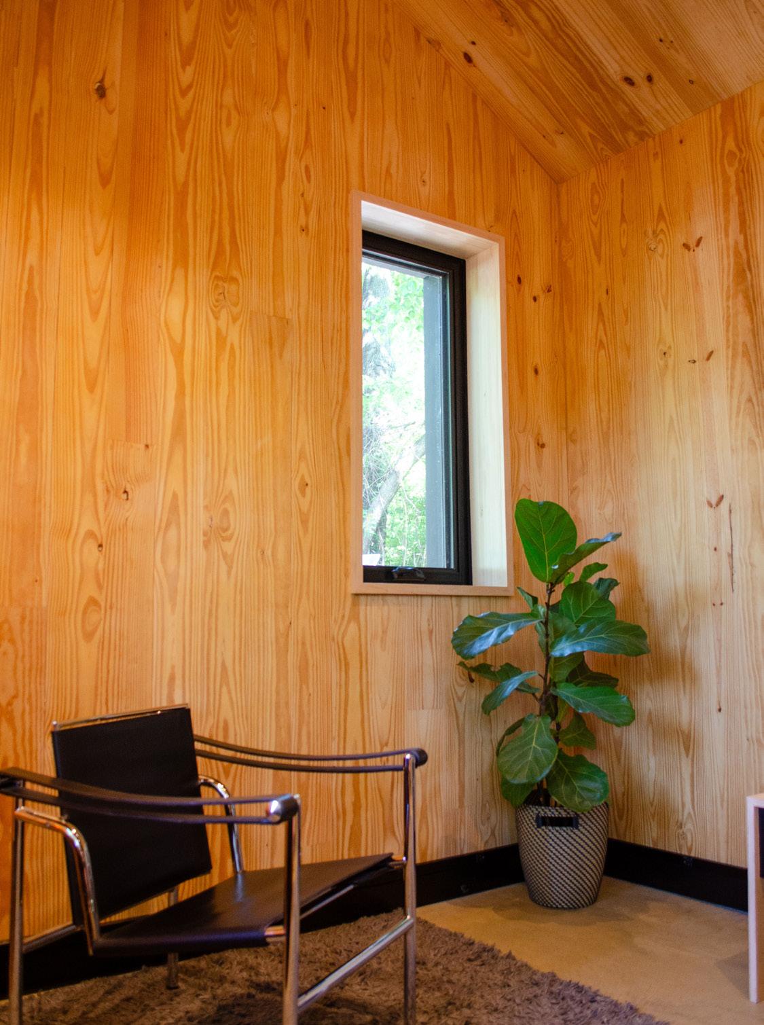


Freshman Spring 2022
Professor Alejandro Aptilon
Softwares: Revit
Site: Marvin Grove, Lawrence, KS
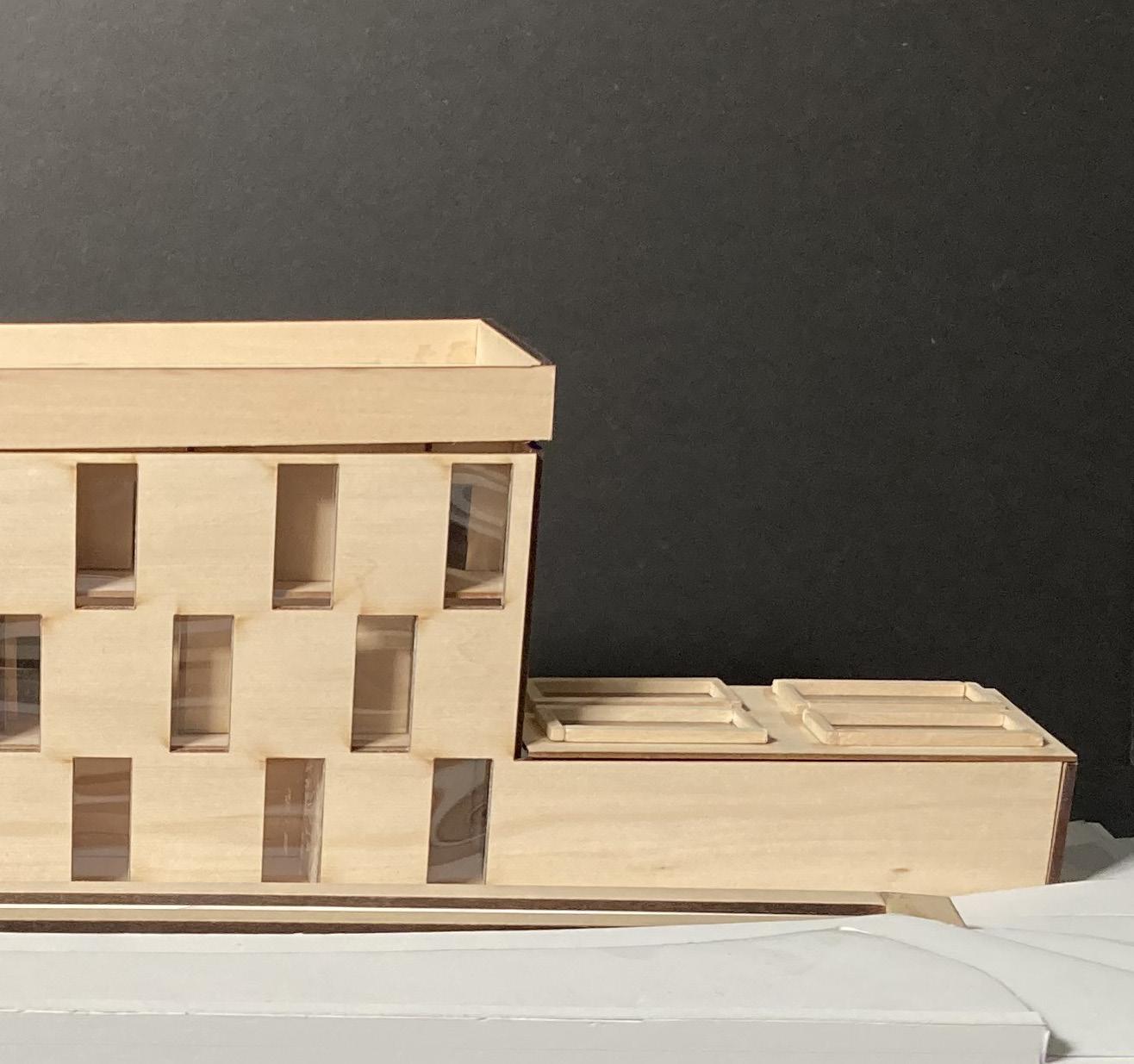
The Potter’s Lake Staff Center serves as a place where visiting professionals can stay and perform. This building is intended to create a journey to the building and accentuate the natural beauty of Marvin Grove and the KU campus. The glass lobby, bedroom windows, and outdoor performance space all face Potter’s Lake and the David Booth Kansas Memorial Stadium, drawing visitors outside towards the surrounding nature.
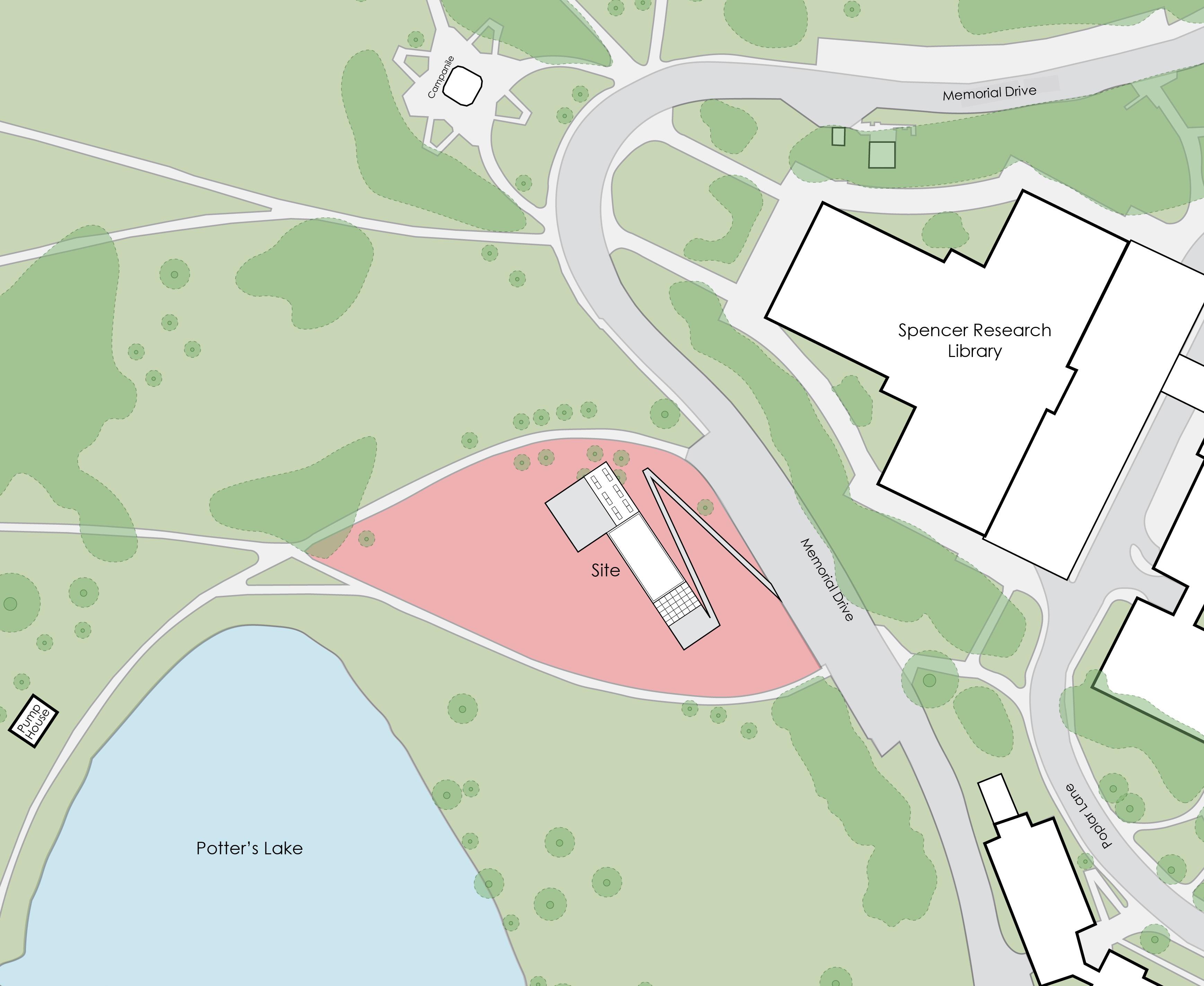
For this project, we had to design a versatile room for visiting staff to stay in. It needed space for a drafting desk, piano, and/or other artistry equipment, while being ADA accessible.


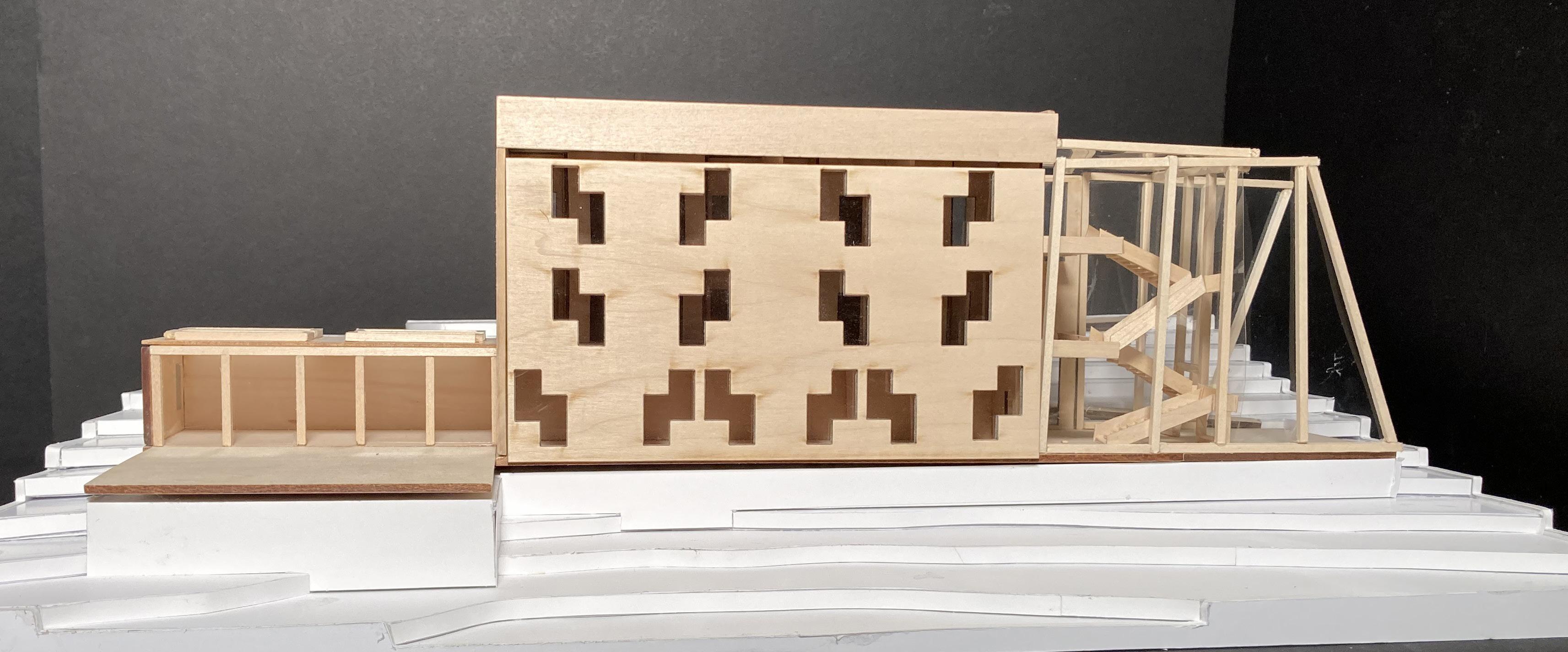
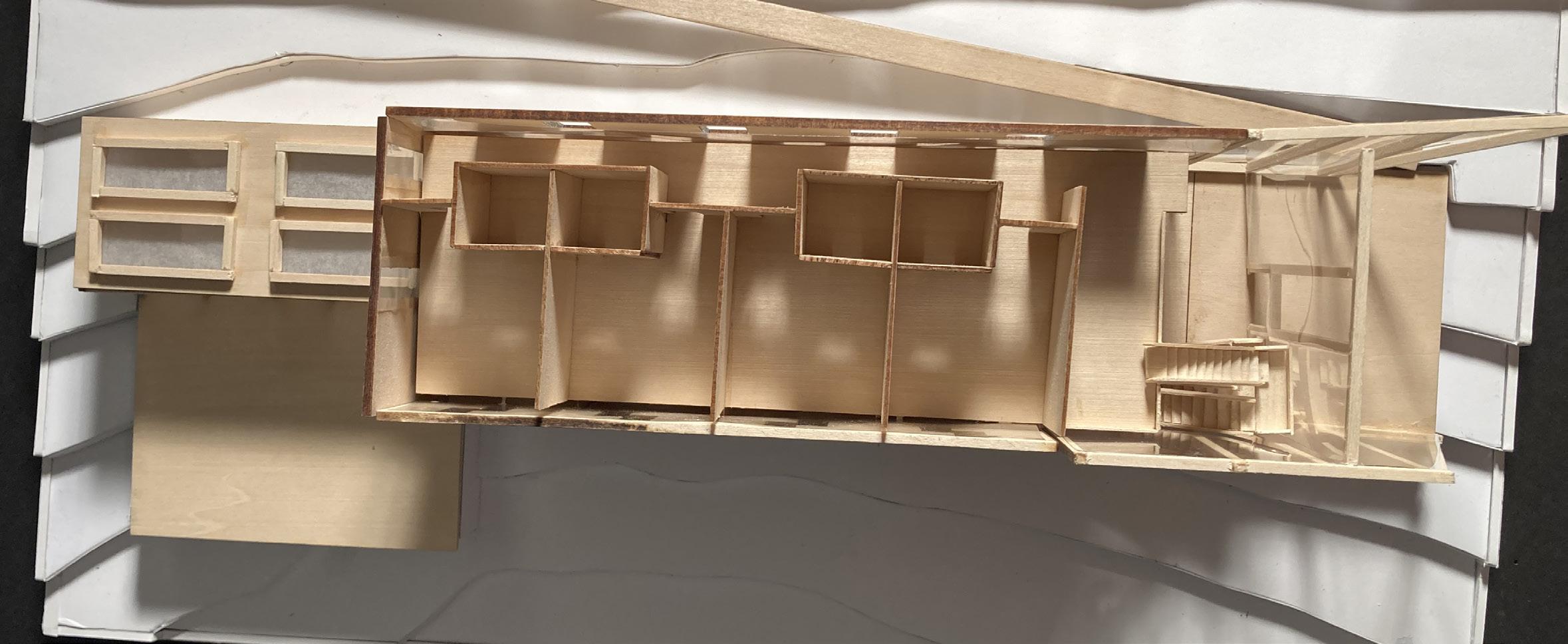

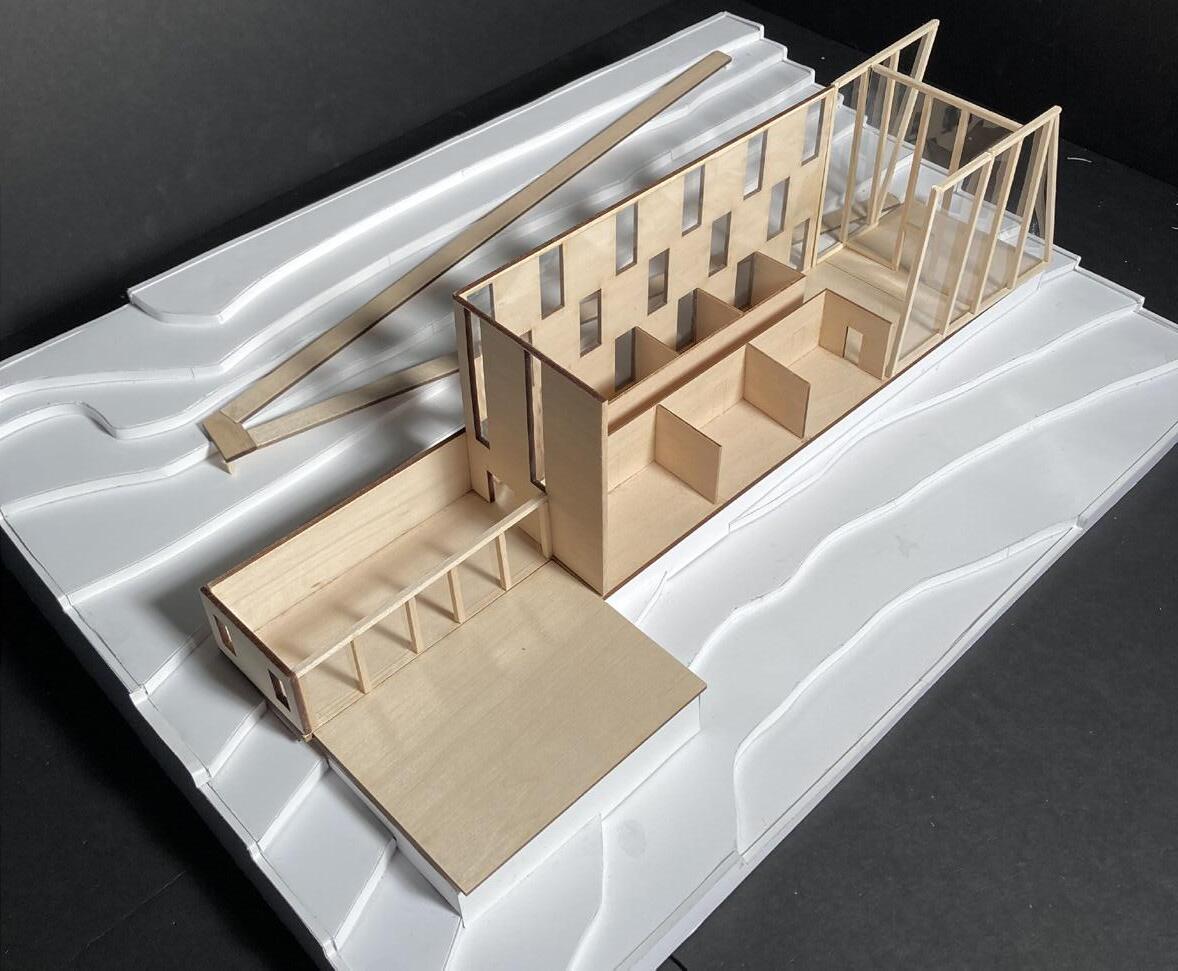

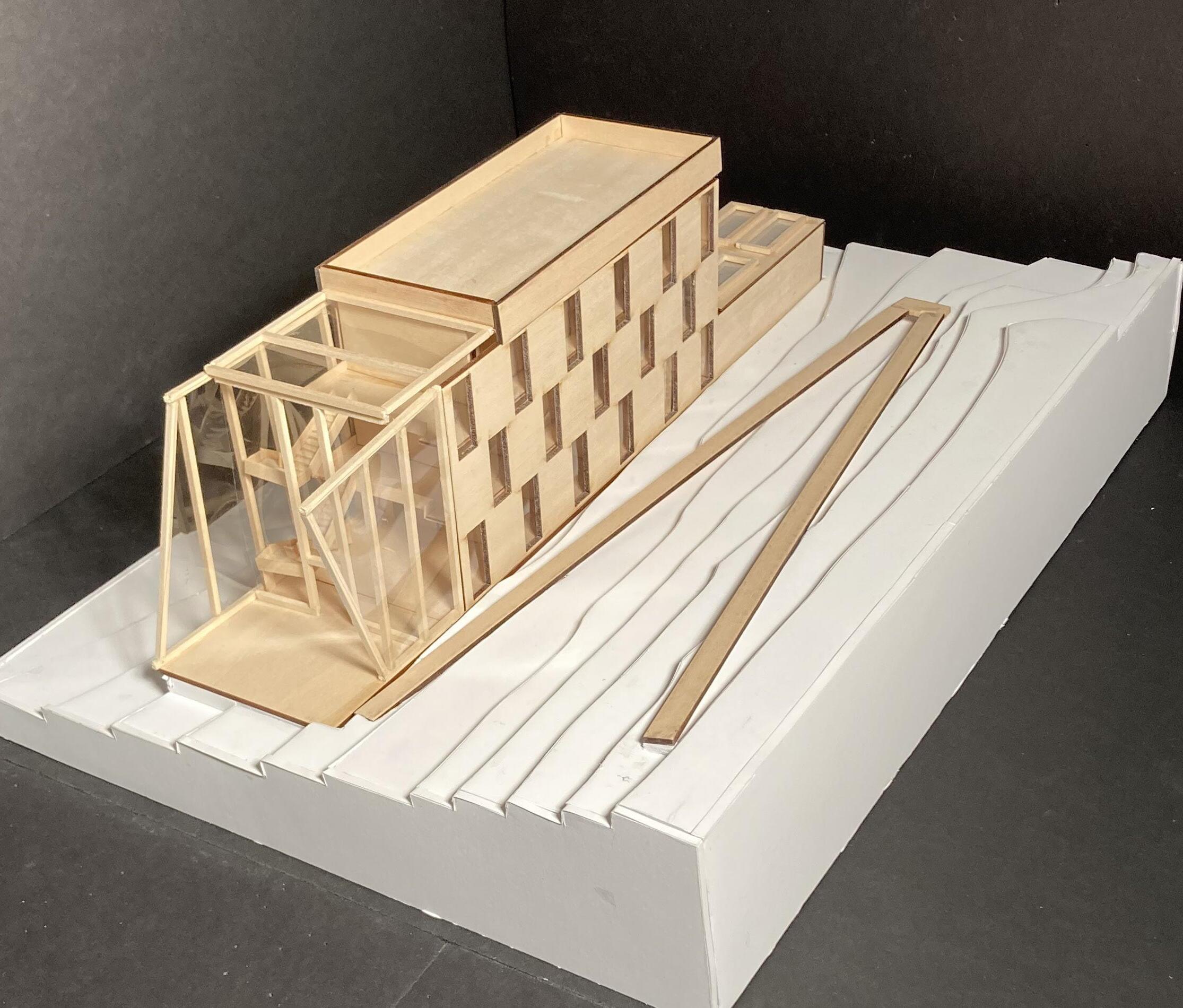

Sophomore Fall 2022
Professor Kent Sprecklemeyer
Softwares: Sketchup, Lumion
Site: Santa Rosa Day School, Sells, AZ
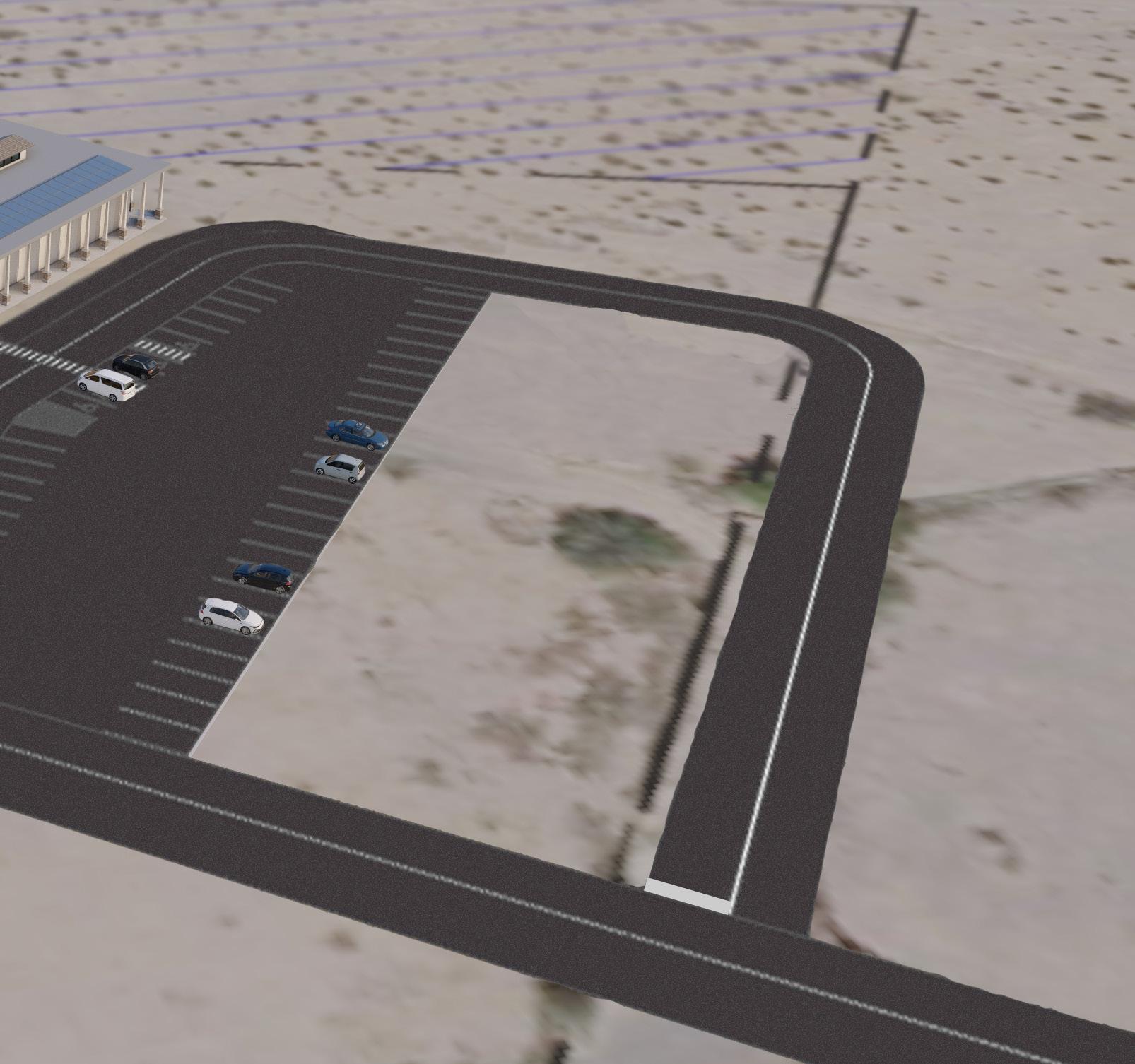
This project is a clinic/urgent care, community center, & nutrition center for the Tohono O’odham people in Sells, Arizona. The Tohono O’odham have one of the highest diabetes rates in the country, so this project was intended to provide them with care and teach them about healthy diets. The site includes an irrigated field to provide fresh food for the center and the community. The field also ties back to their roots when they used irrigated farming to grow a majority of their food. Local materials are used to allow the Tohono O’odham to be a part of the building process. Many walls are also left blank to allow the Tohono O’odham to bring in their own artwork and make the place their own.
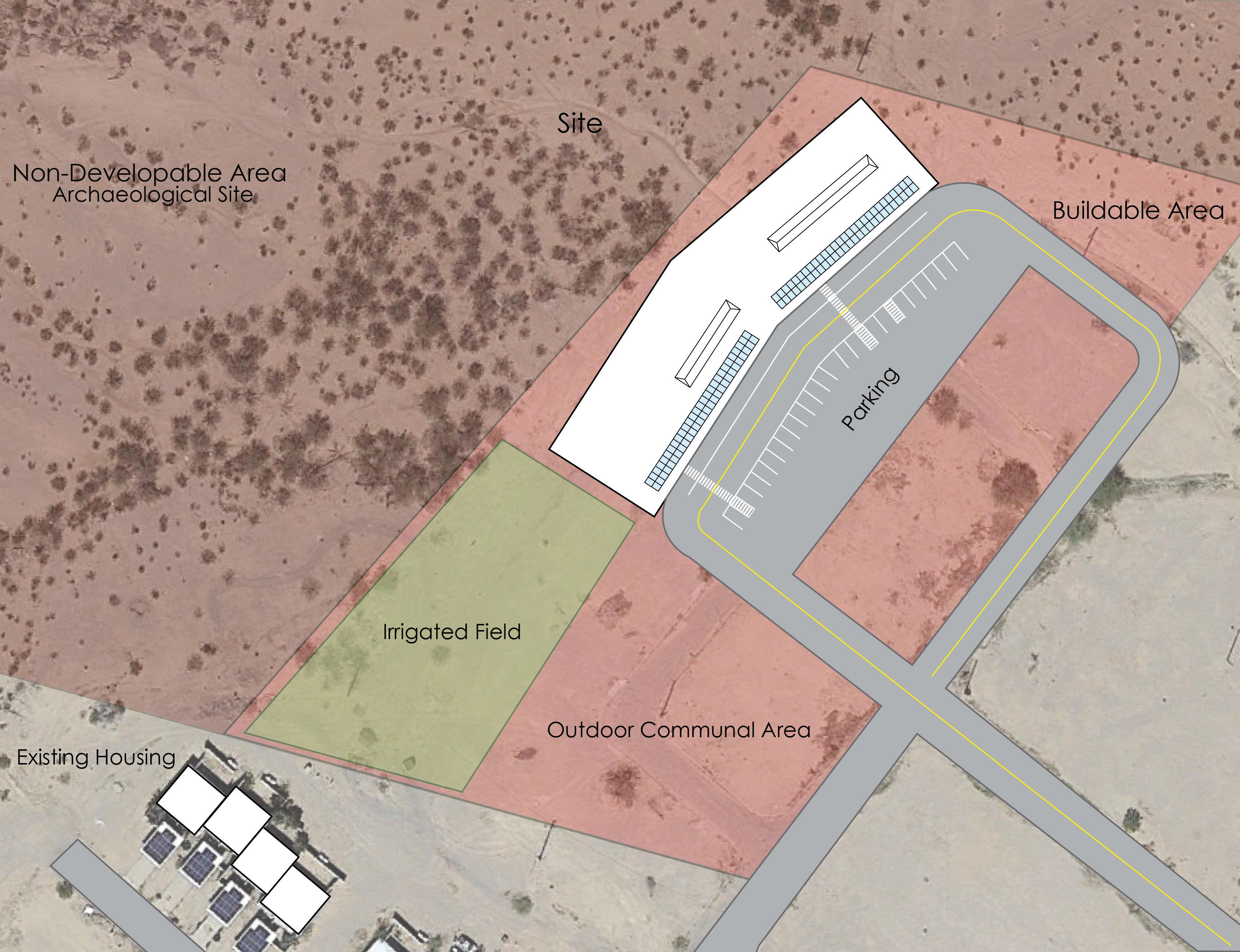
The site is backed by an archaeological site that cannot be developed. Because of this, the buildings divide the site between the public and private spaces, keeping people away from the archaeological site.
This allows for the private spaces in the buildings to have larger windows with beautiful mountain views that won’t be disturbed by the public.


Due to the hot-dry climate, several environmental systems were implemented. The clearstory is used for stack ventilation and to allow for diffused natural light to enter the center of the buildings. Most of the windows are located on the Northern side of the building for diffused light as well. Water is collected from the roof and reused within the building and in the irrigated field on-site. The building is made from cmu, keeping the heat out during the day and warming the building at night. Solar panels are also added on the roof to further help with costs.
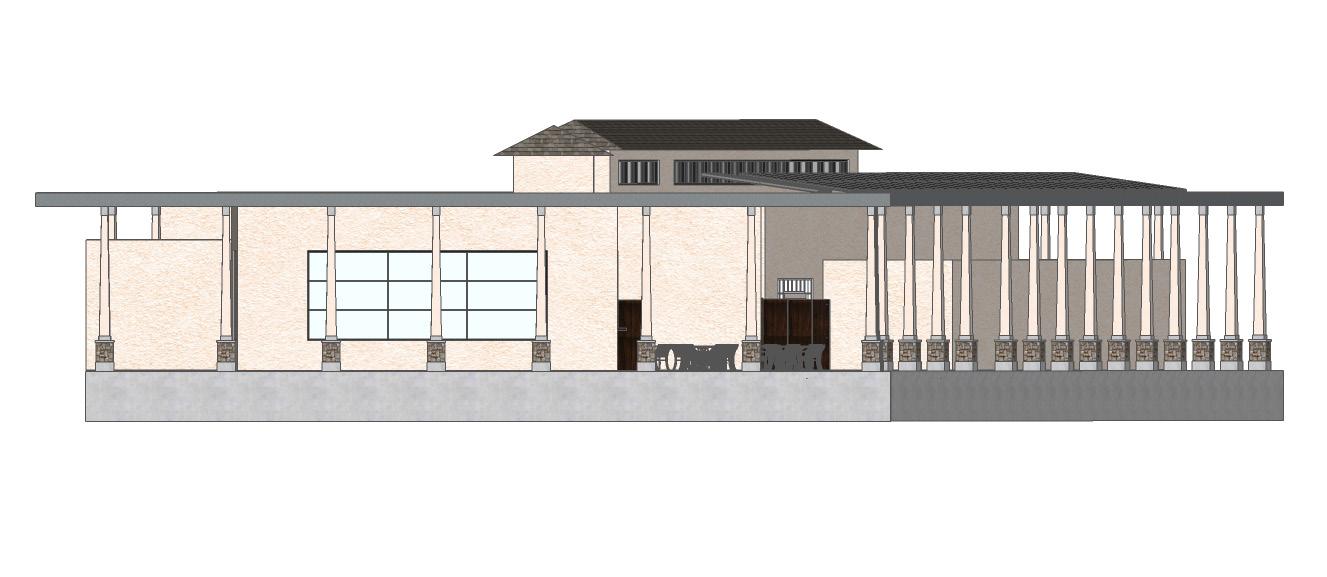
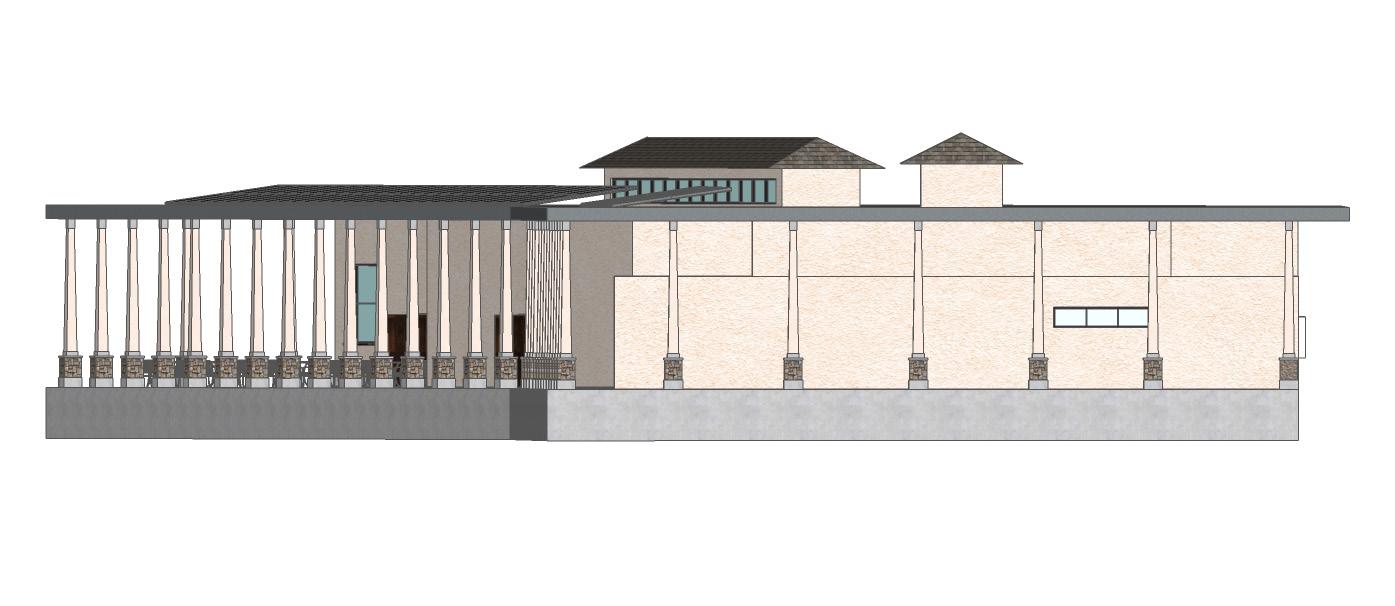

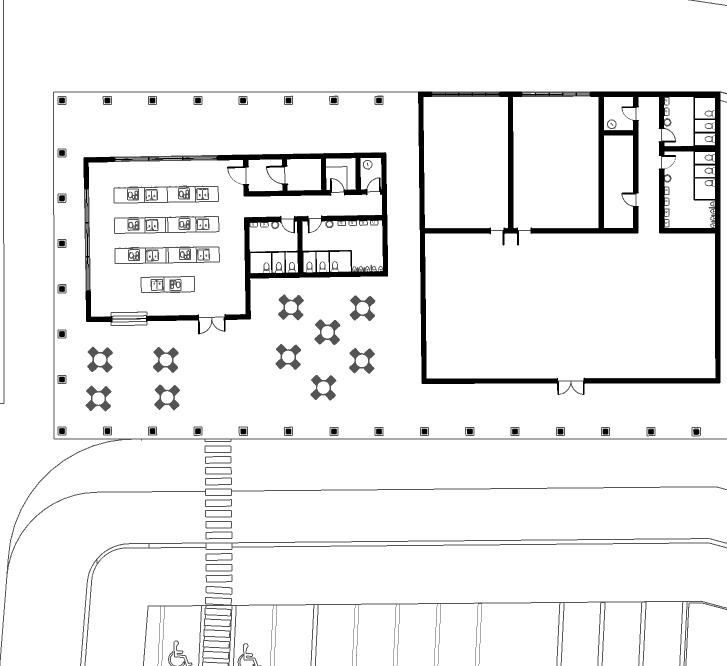
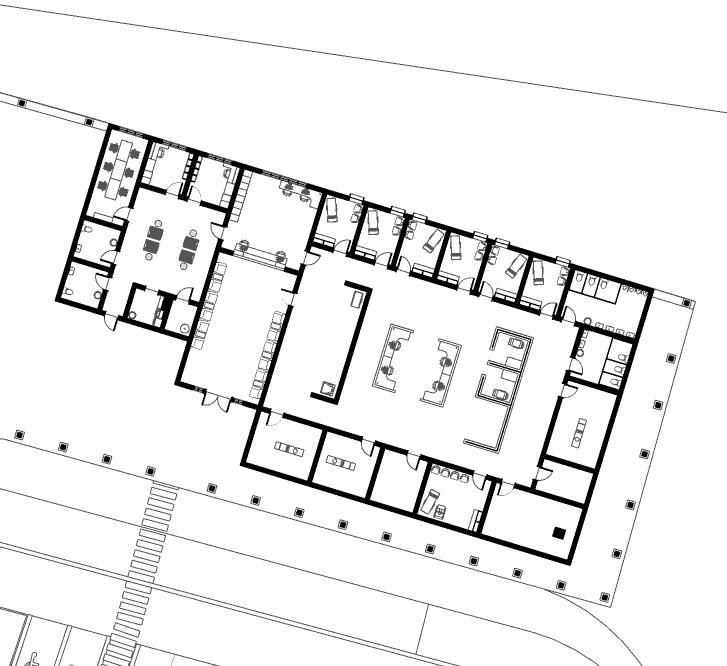

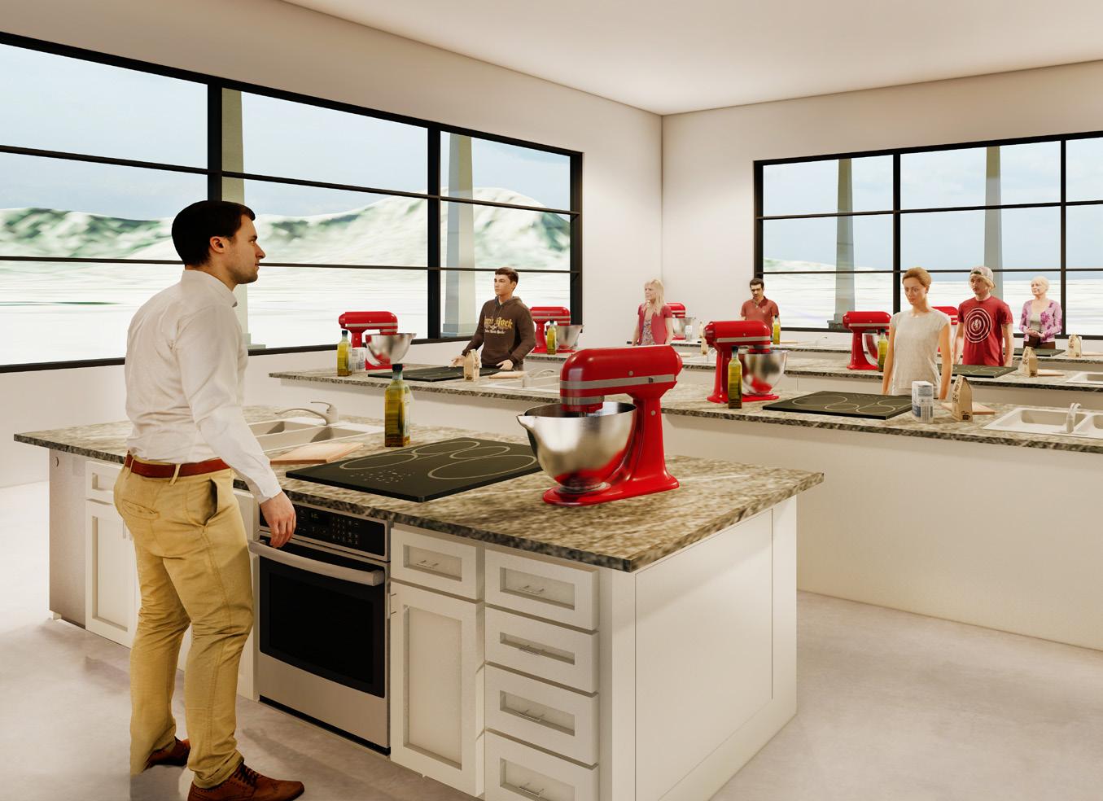

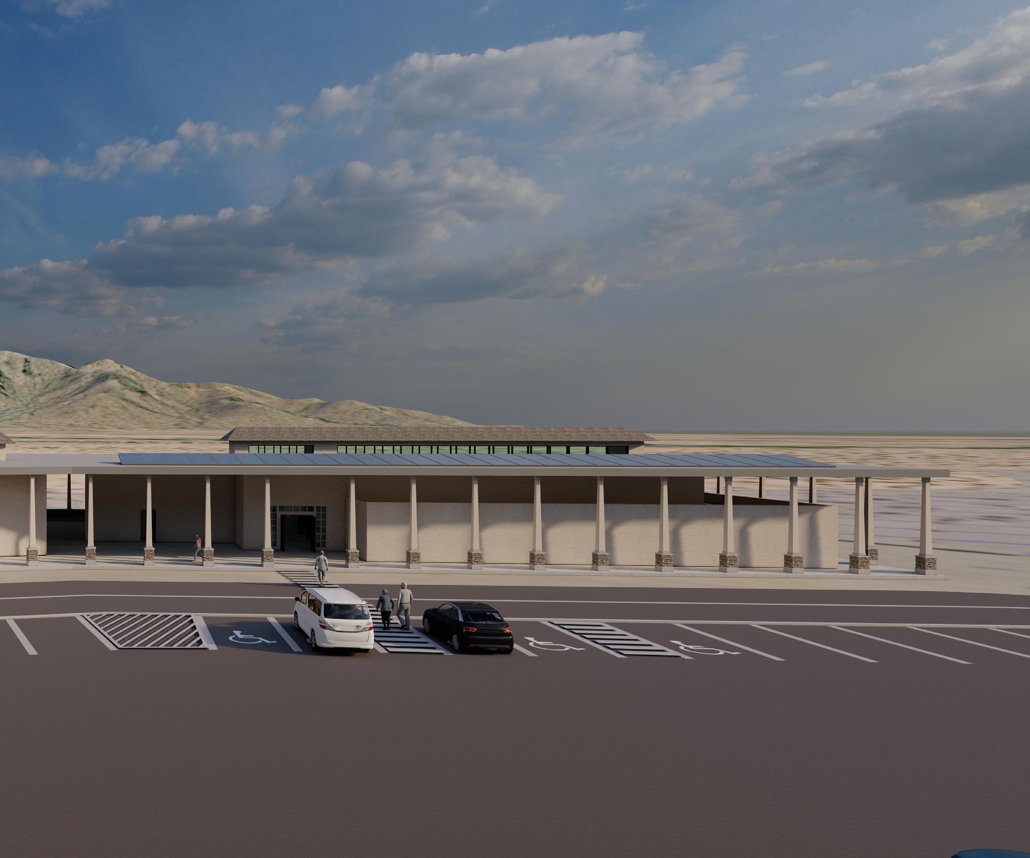
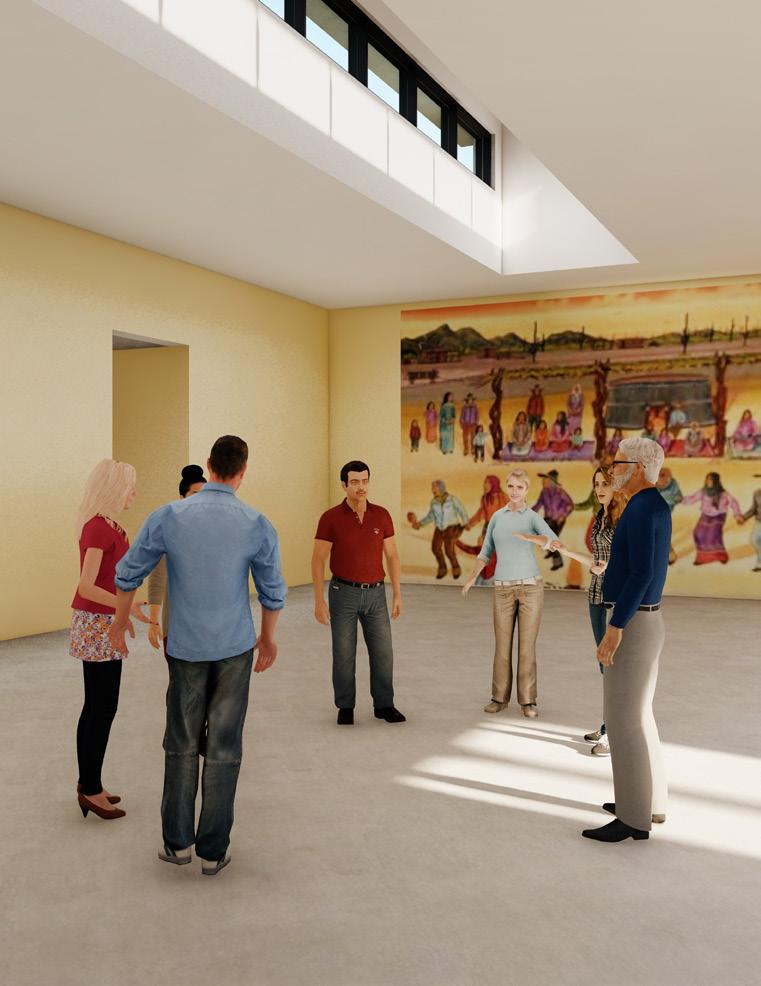
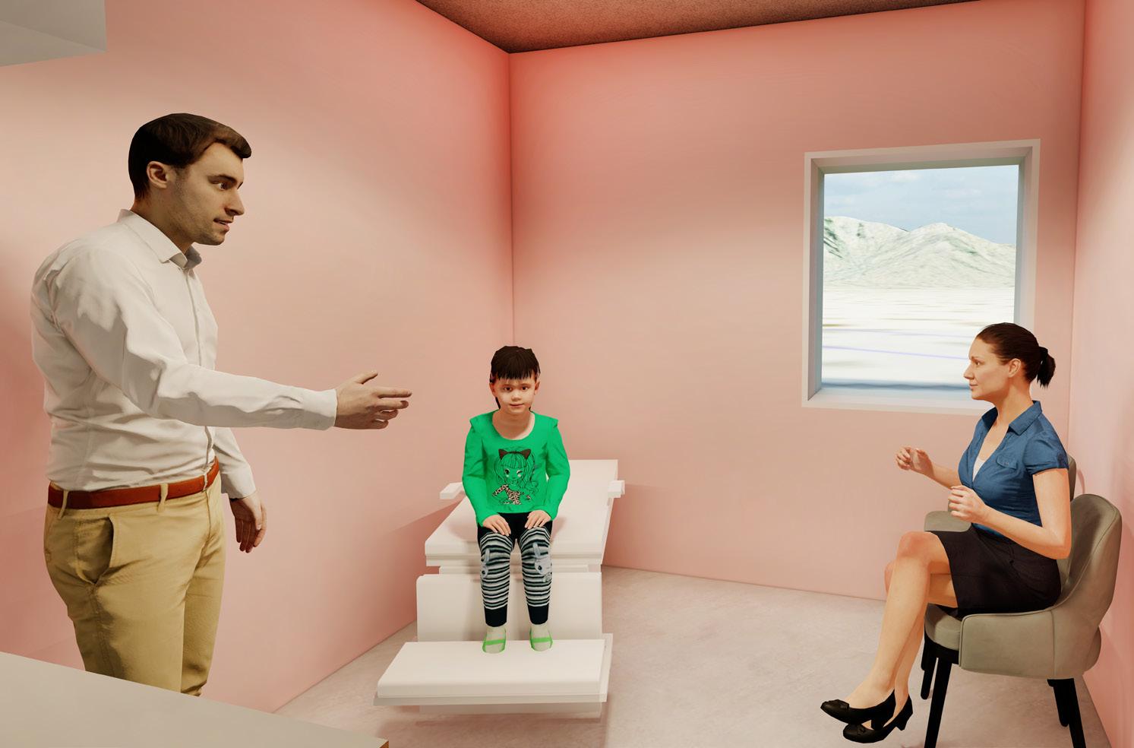
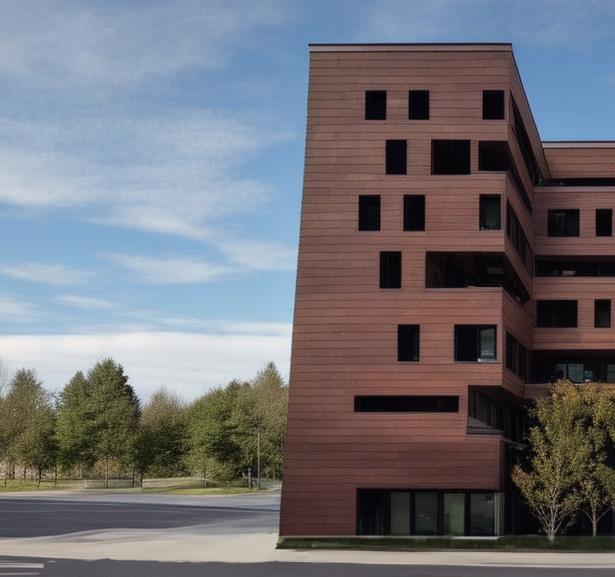
Junior Year F2023-S2024
Professor Chad Kraus Softwares: Revit, D5 Render
Site: Helsinki, Finland
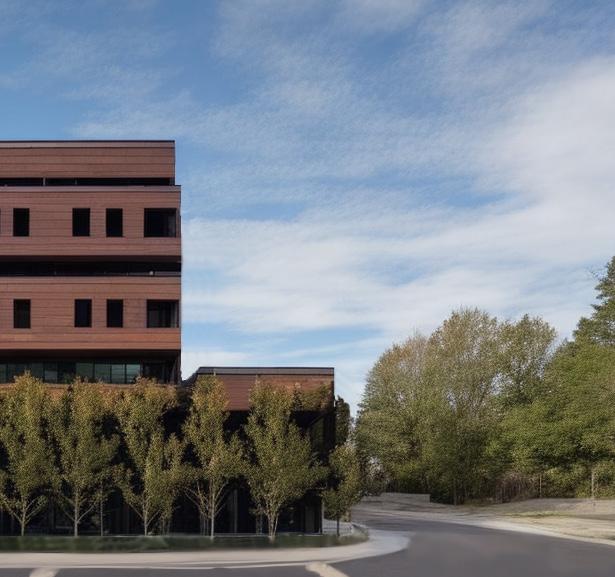
Käsityötalo is located along the southern coast of Helsinki, Finland, right at the end of a large expanse of parks. Käsityötalo is also a mixed-use affordable housing site where the artists of Helsinki can come to perfect their craft. Included in the building are several maker spaces and workshops for creating, as well as a gallery and retail space to display and sell their items. The building also includes 16 apartments with designated studio spaces where artists can live and work.
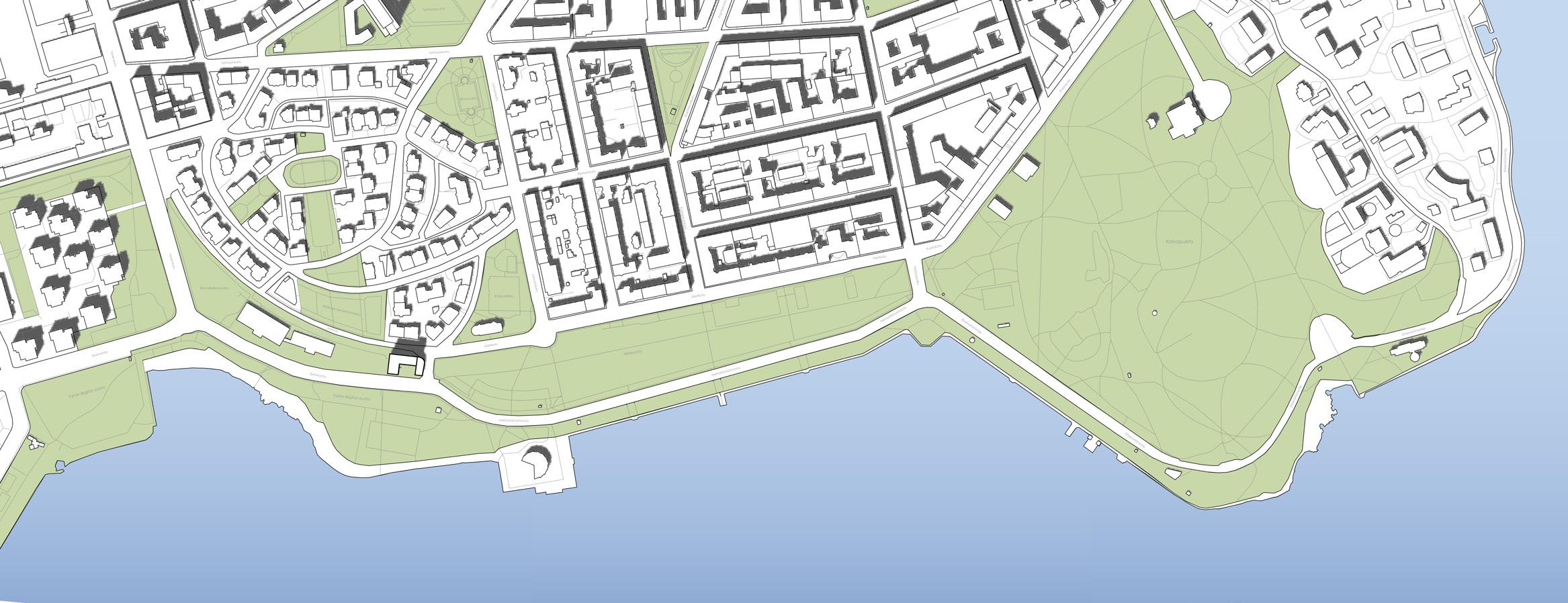
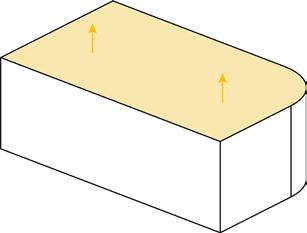
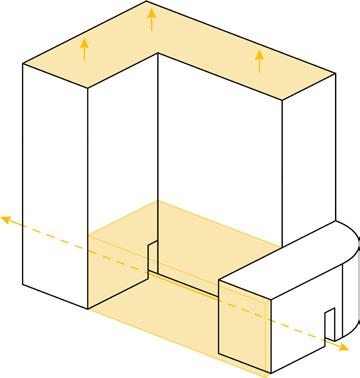

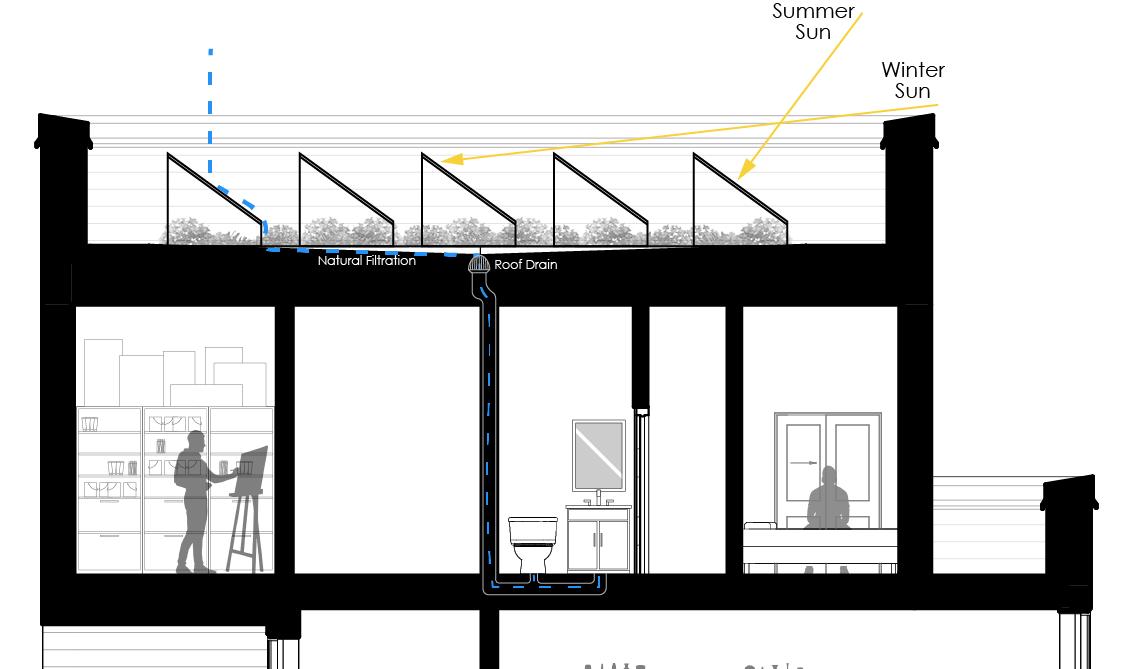

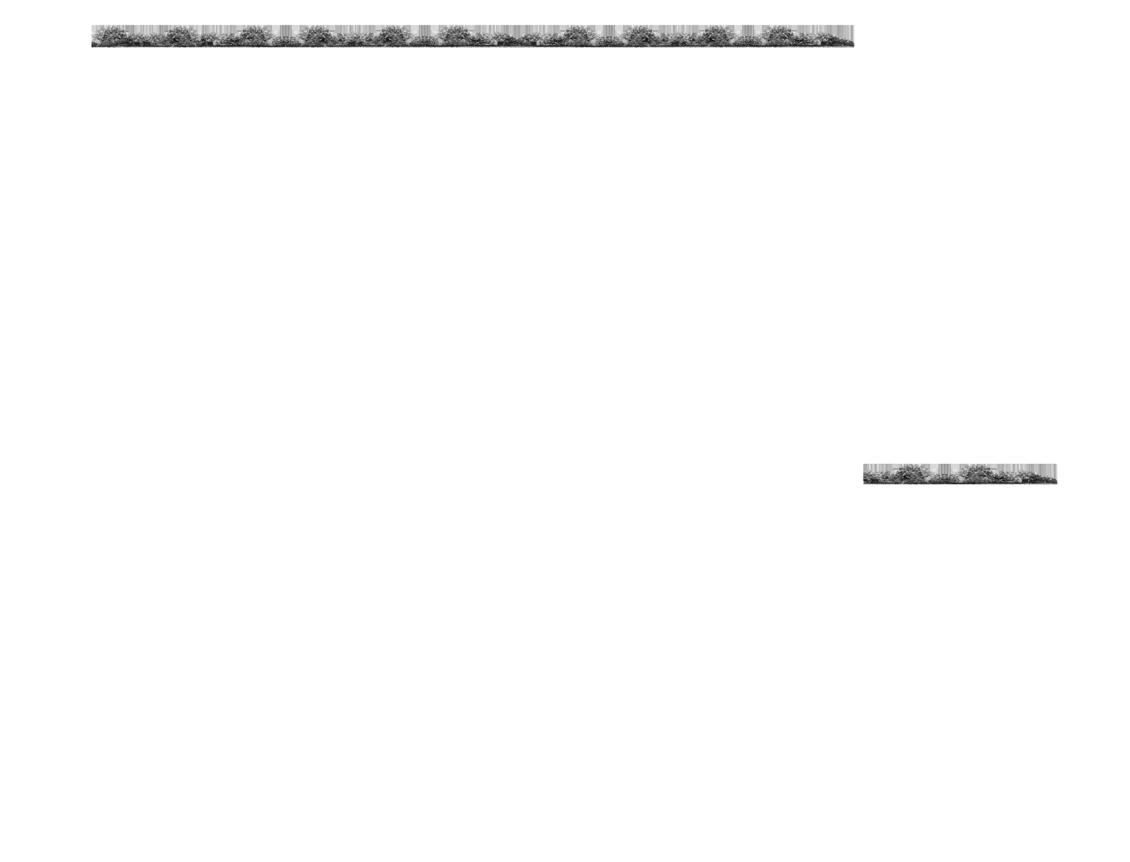

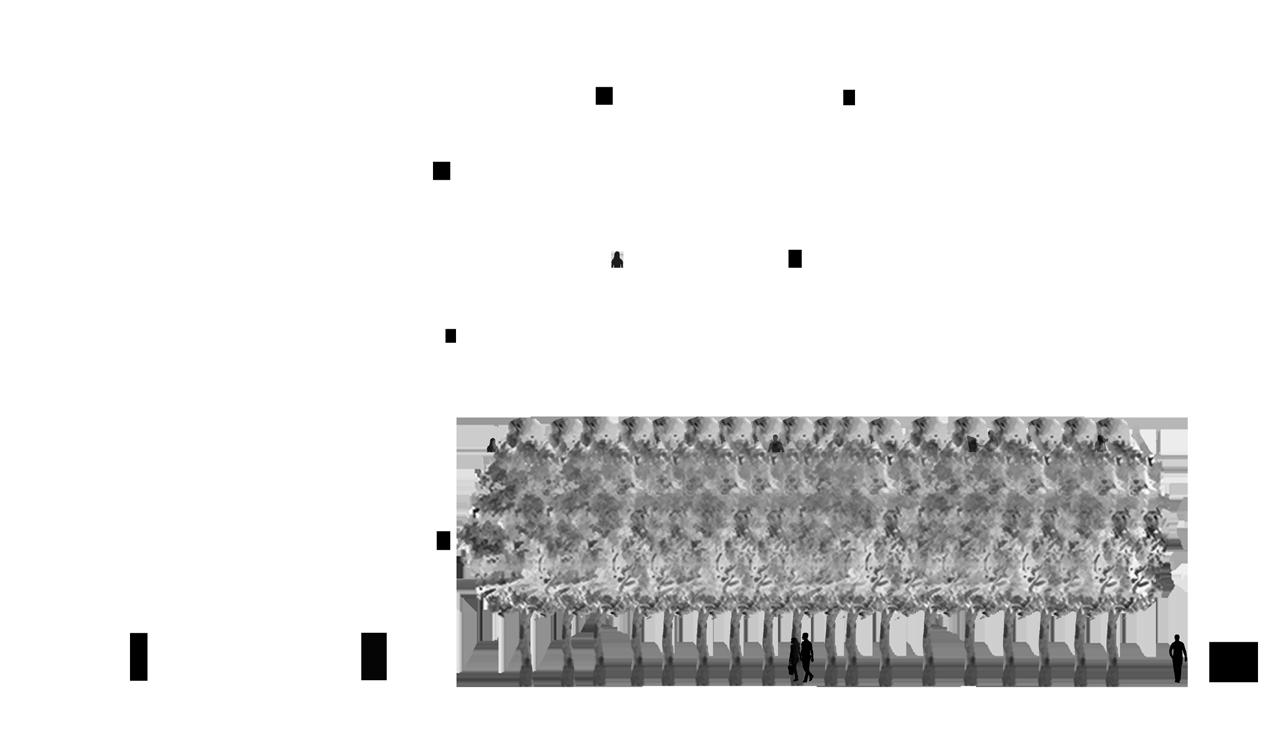
Total Length: 152’/250’
Apartment 1
Total Length: 164’/250’
Break Room
Total Length: 166’/250’
Wood Shop
Total Length: 218’/250’
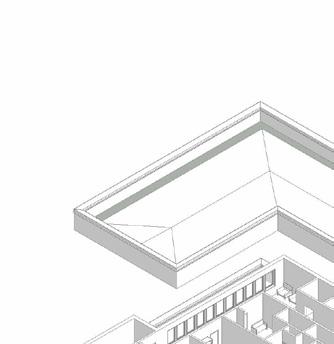
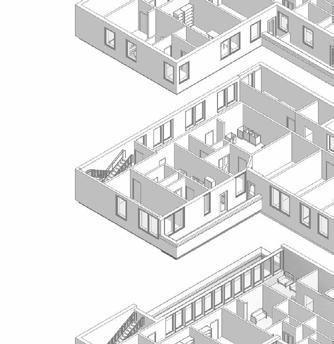
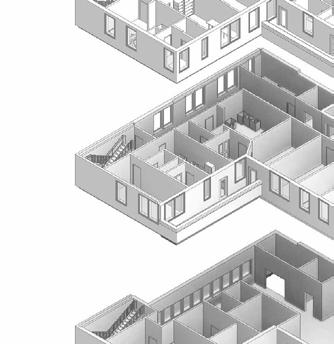
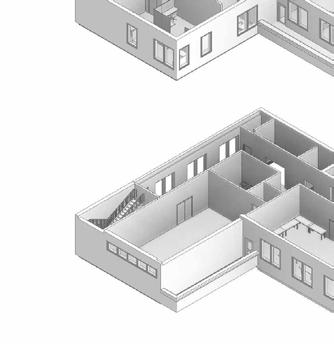
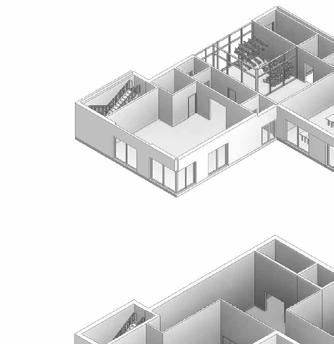








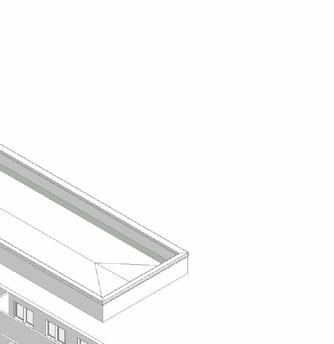
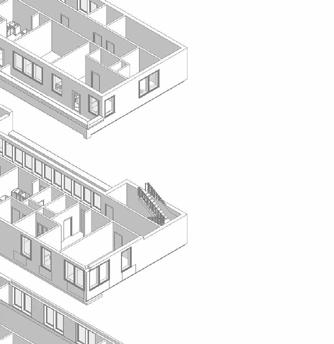
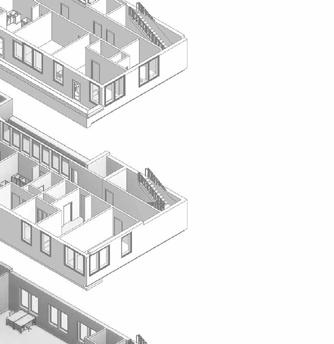
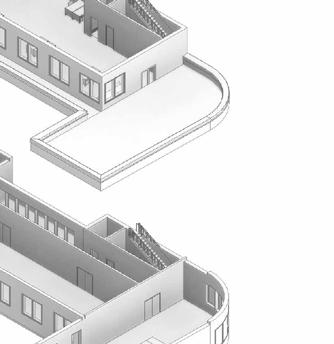

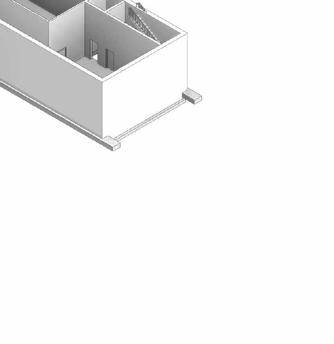






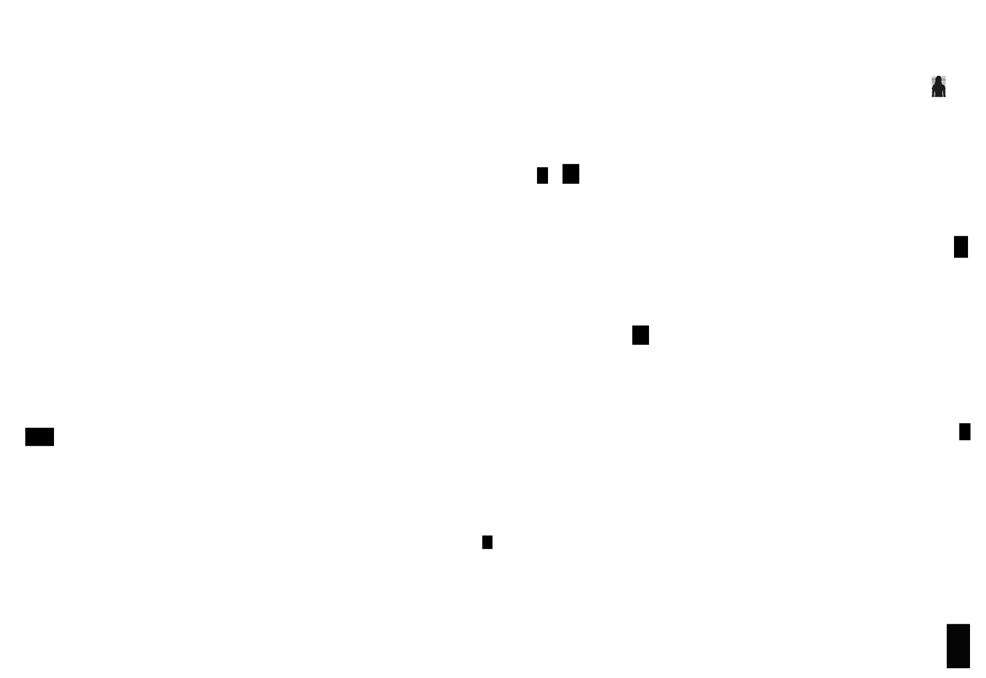


2nd Floor



















1st Floor






























Parapet Cap
6” Insulation
4” Insulation
Composite Wood Decking
4” Insulation
Metal Bracket
Connection
Metal Plate with Dowels Connection
Low-E, Wood Window
Wood Blocking
5-ply CLT Moisture Barrier
6” Rigid Insulation Wood Rainscreen
Wood Rainscreen
6” Rigid Insulation Moisture Barrier
5-ply CLT Moisture Barrier
6” Rigid Insulation Wood Rainscreen
Raised Wood Flooring
Mechanical/Plumbing Chase
Acoustic Mat
7-Ply CLT
Parapet Cap
6” Insulation
4” Insulation
Composite Wood Decking
4” Insulation
5-ply CLT Moisture Barrier
6” Rigid Insulation
Wood Rainscreen
Wood Blocking
Low-E, Wood Window
