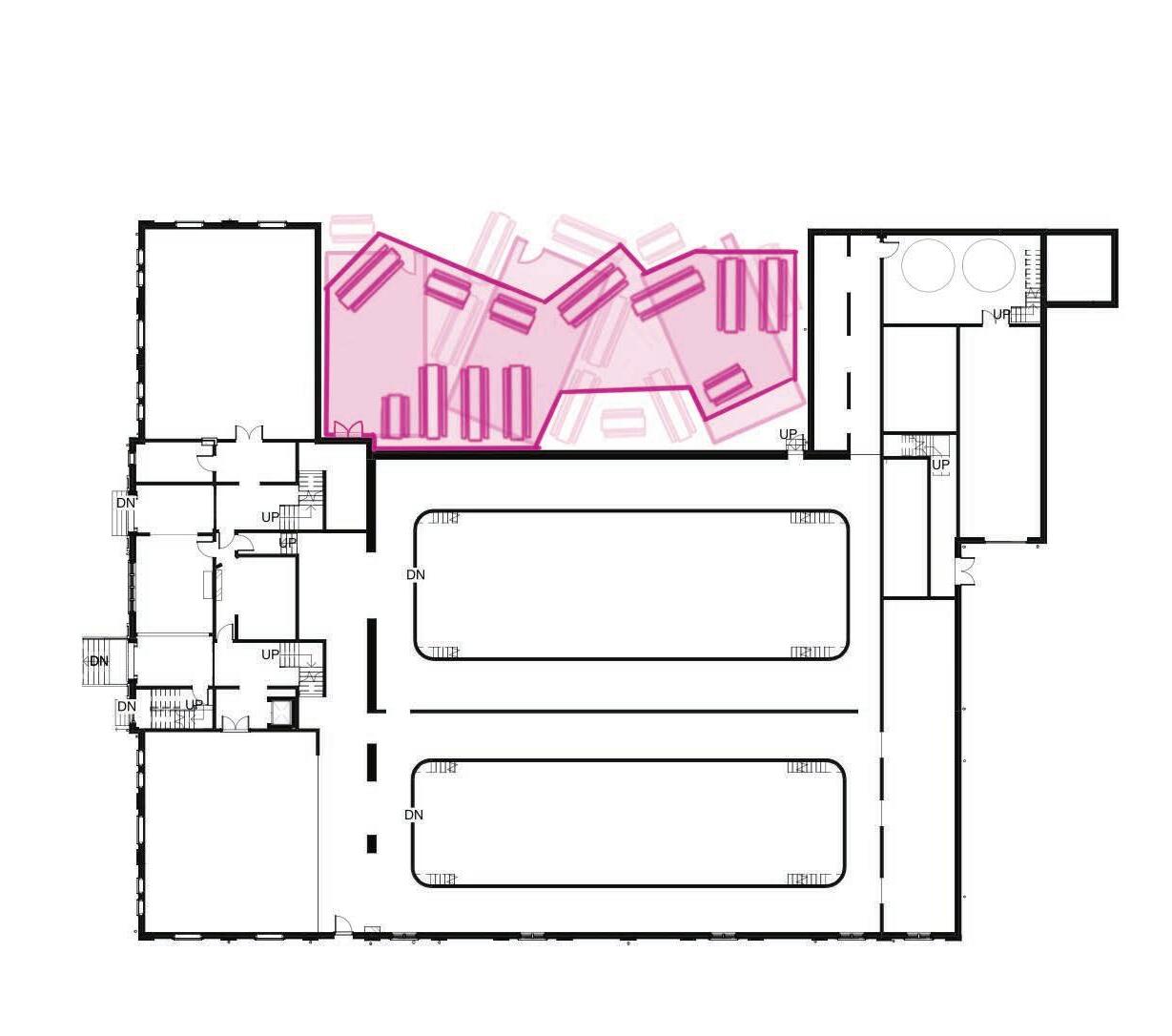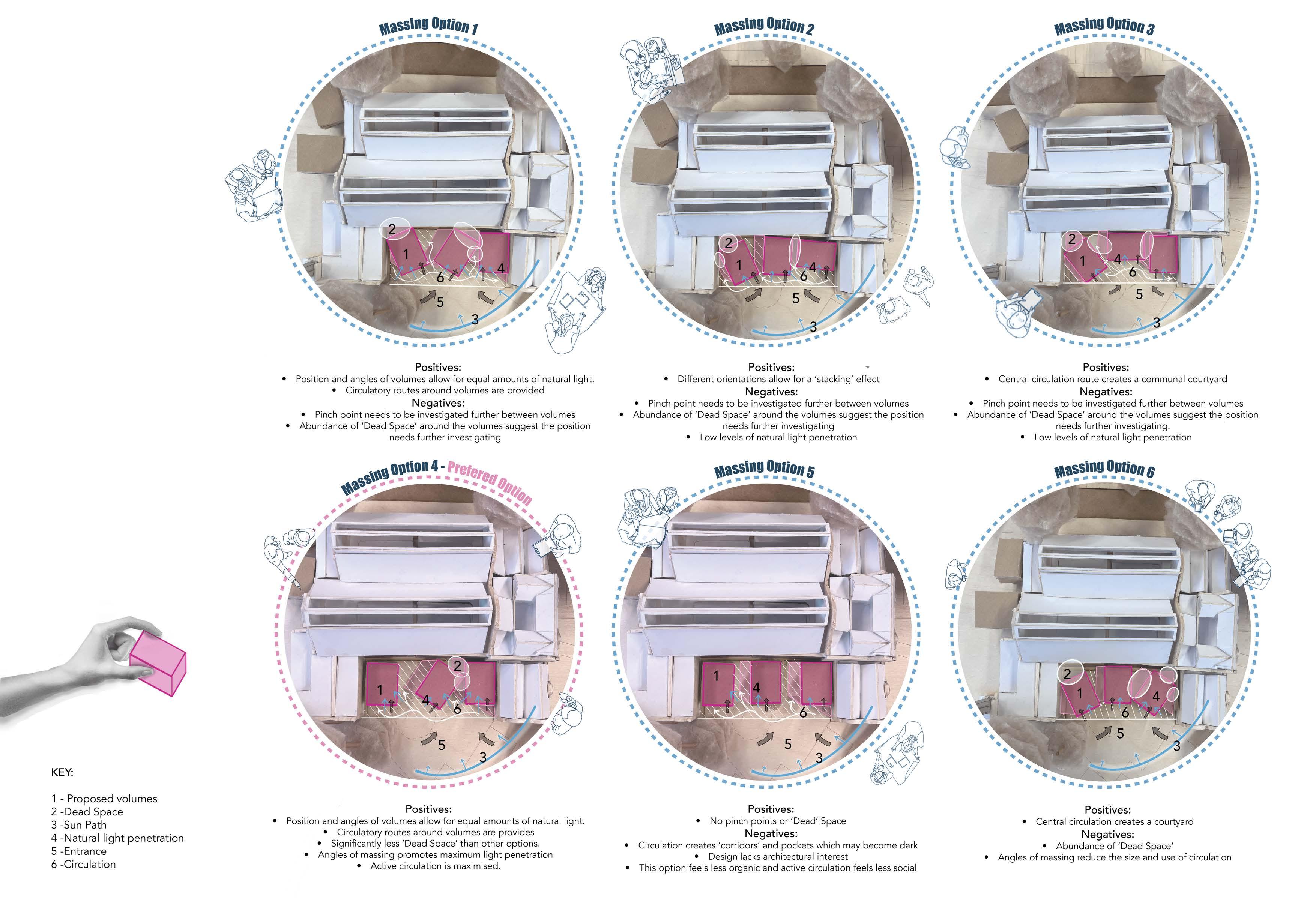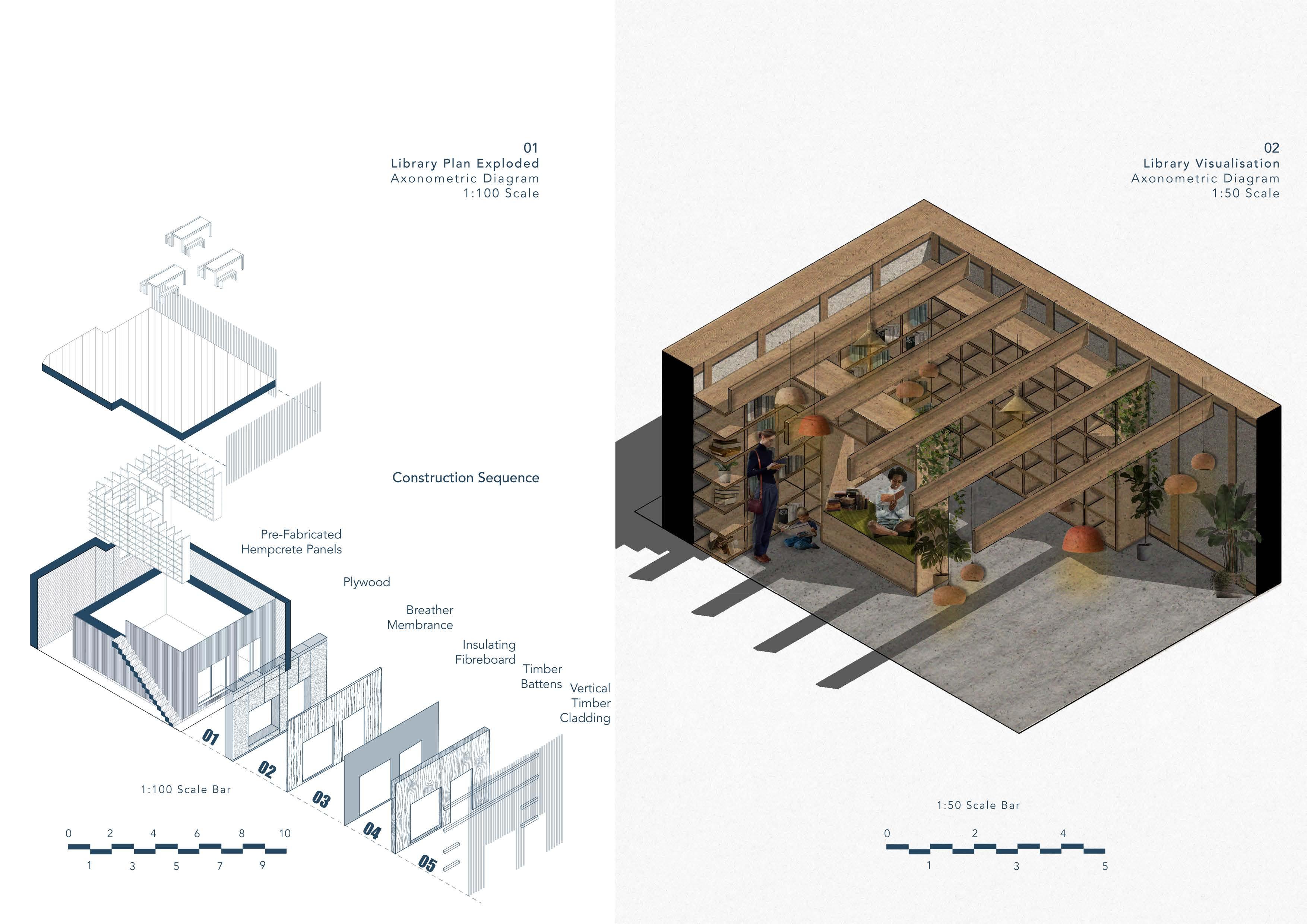














Exploring The Existing Typology.

Exploring The Existing Materiality.
 Section
Section
The Overlapping Needs of Past and Present.
 Overlap
Overlap














Organising the Strategy for Redevelopment.

Massing Models for the Social Hub.


Environmental Axonometric Section- Responding to the UN Outcomes.
Structural Strategy

Identifying a region to explore further.


Identifying the UN and Personal Project Sustainability Goals.
Partial Model Exploring the Proposed ‘Zoom.’





Partial Elevation Model Exploring Materiality and Depth.
Investigating Solar Strategies on a 1:50 Model.

Investigating the Hinge Detail.

Exploring The Cafe

Investigating the coffee hatch
To continue the architectural language of the louvres, the coffee shop hatch also retains a ‘Louvre-style’ opening, which can be closed at night for security into a pure, organic form.
During the day, the hatch opens the same way as the louvres, to create a warm, inviting environment for the community and consumers.
Investigating User Experience.

1:20 Coffee Hatch Section and Visualisation.

Timber Decking, 25mmx65mm. (Sat on tapered pedestals-Minimum 75mm. 600mm Spacing)
Breather Membrane.
Tapered Insulation (For Drainage) 150mm
Plywood 12mm
Hempcrete Insulation Cast In-situ, Sat Within Timber Frame, 150mm Timber Joists, 170x50mm
Vertical Timber Slat, 50mmx25mm. M12 Spec Screws fixed into Base Plate.
Horizontal Timber Batten, 38mmx25mm. Insulating Fibreboard 60mm. Breather Membrane. Plywood 12mm
Hempcrete Insulation Cast In-situ, Sat Within Timber Frame, 300mm.
Note: Timber Slat Cladding elevated 150mm Minimum from FFL
Self-Levelling Screed, 75mm. Insulation, 150mm DPM Thermal Block , 150mm Compact Hardcore
1:20 Section Detail and U-Values.

Aim: Explore Hempcrete construction.
Using plant-based bio materials as the core, intrinsic build up of the proposed cafe.
Critical Reflection:
Using Hempcrete cast in timber framing is a simple and effective way to achieve passivhaus U-Values. The construction build up is simple, quick, cost effective and achieves the SHEAF Values.
Internal Visualisation of the Cafe.

Imagining Atmosphere With a 1:20 Model.

The cafe doors continue to use the architectural language of the louvres, once again opening into an inviting space, and closing to create an organic, simple form.
Exploration of the Community Book Swap Library.

Create a simple, harmoneous recreational space to read and swap books. A calming environment for the community to enjoy
Aim:1:100 and 1:50 Diagrams Visualising Space.

1:100 Plan and 1:50 Rendered Plan.

1:100 Plan and 1:50 Rendered Plan.

1:50 Rendered Elevation.

1:100 Elevation and 1:20 Rendered Elevation.

1:50 Rendered Section and 1:100 Axonometric.


User Experience from the First Floor Terrace.
