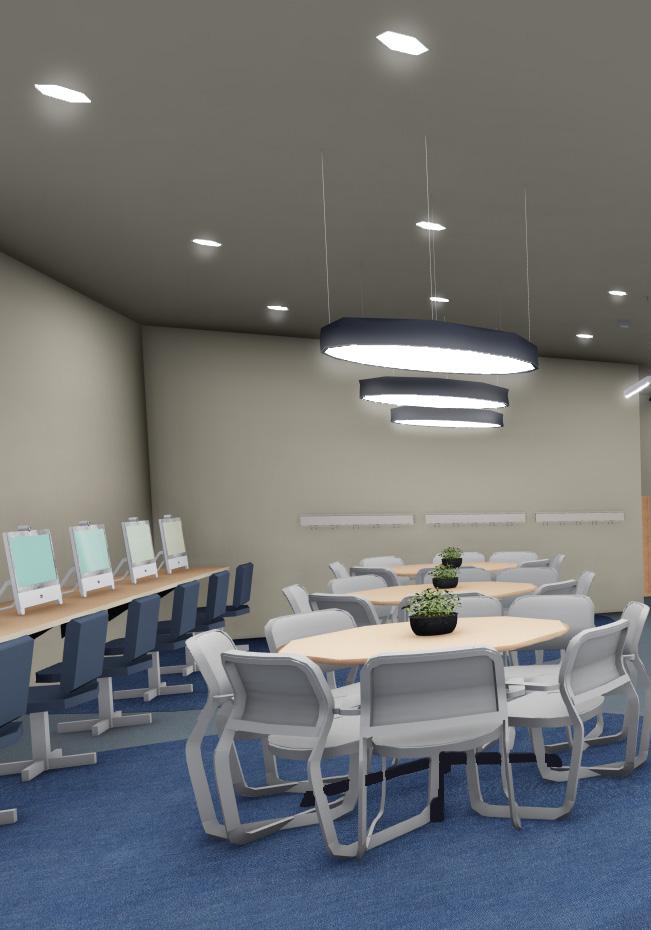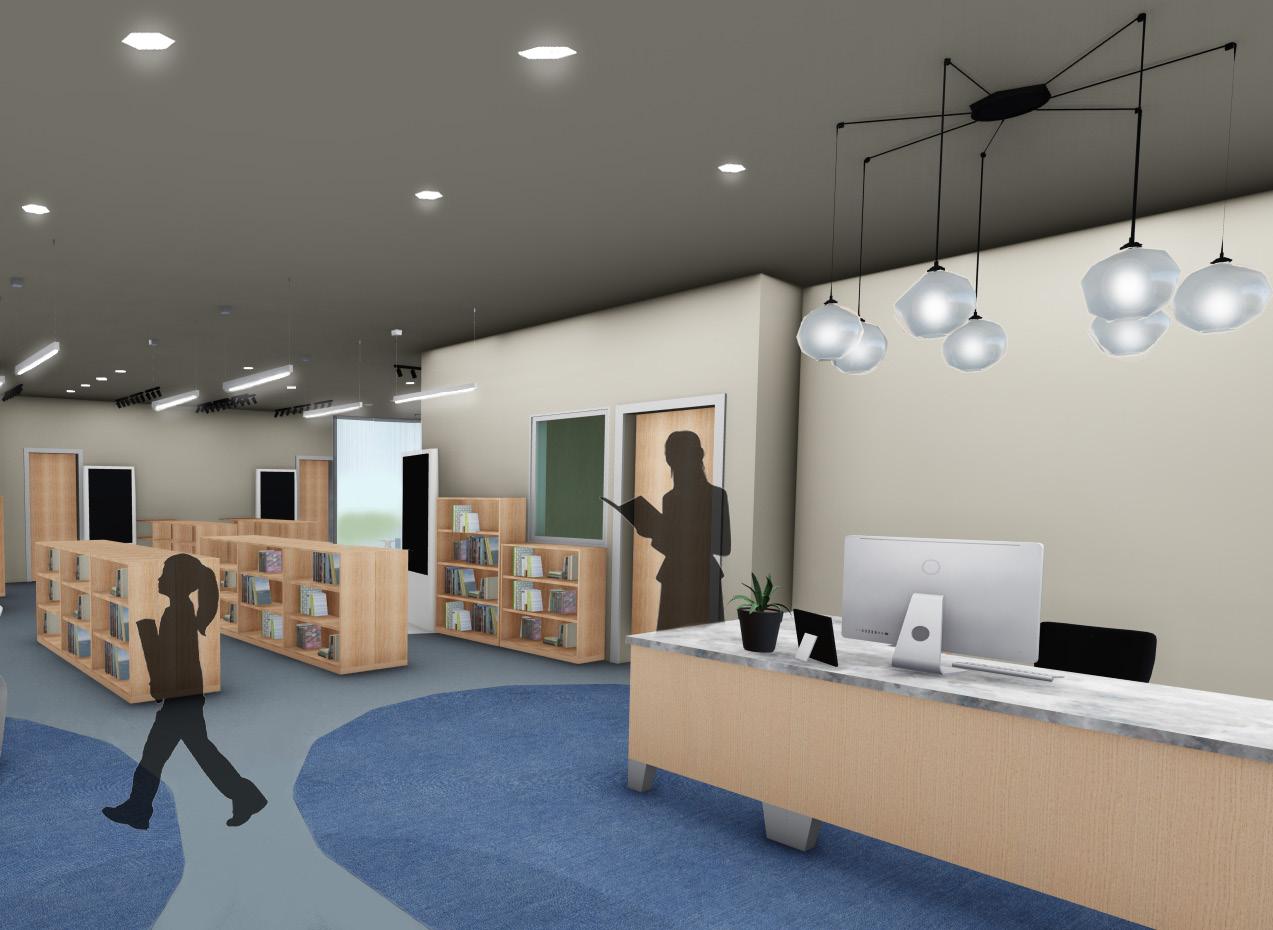PORTFOLIO INTERIOR DESIGN STUDENT
Samantha Milam - Selected Works 2024
01 02 03 04
URBAN OASIS RAILSIDE REVELRY
Commercial/Hospitality
Hospitality
UNION CONNECT PALOUSE ELEMENTARY
Workplace
Educational


Samantha Milam - Selected Works 2024
01 02 03 04
Commercial/Hospitality
Hospitality
Workplace
Educational

Project Type: Multi-use I Commercial + Hospitality
Skills Utilized: Revit, Twinmotion, Photoshop,
Photoshop AI
Date Completed: Spring 2024 I 4th Year
Group Member: Sydney Obmann
Urban Oasis is a research-driven project spanning four stories and featuring a diverse array of amenities such as a shopping center, yoga studio, fitness center, spa, dining areas, lounges, and hotel rooms.
Informed by extensive research on the Pink Tax and the link between fashion and mental wellness, this multifaceted design is dedicated to fostering equality, well-being, and inclusivity.
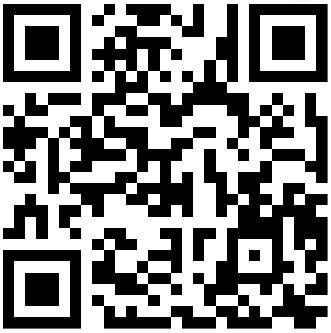
Research + Design Booklet
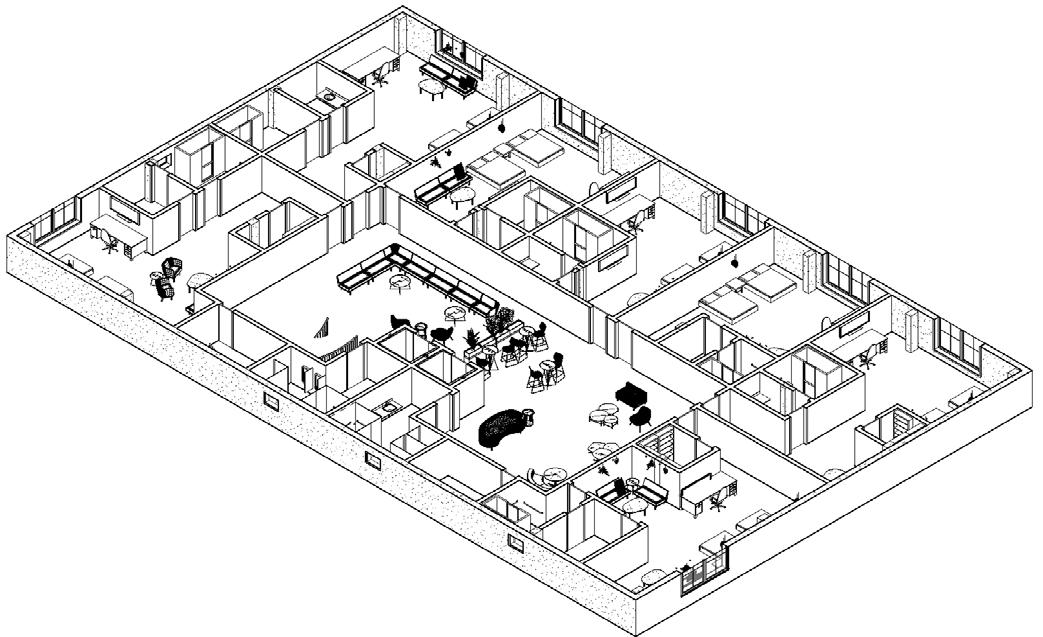
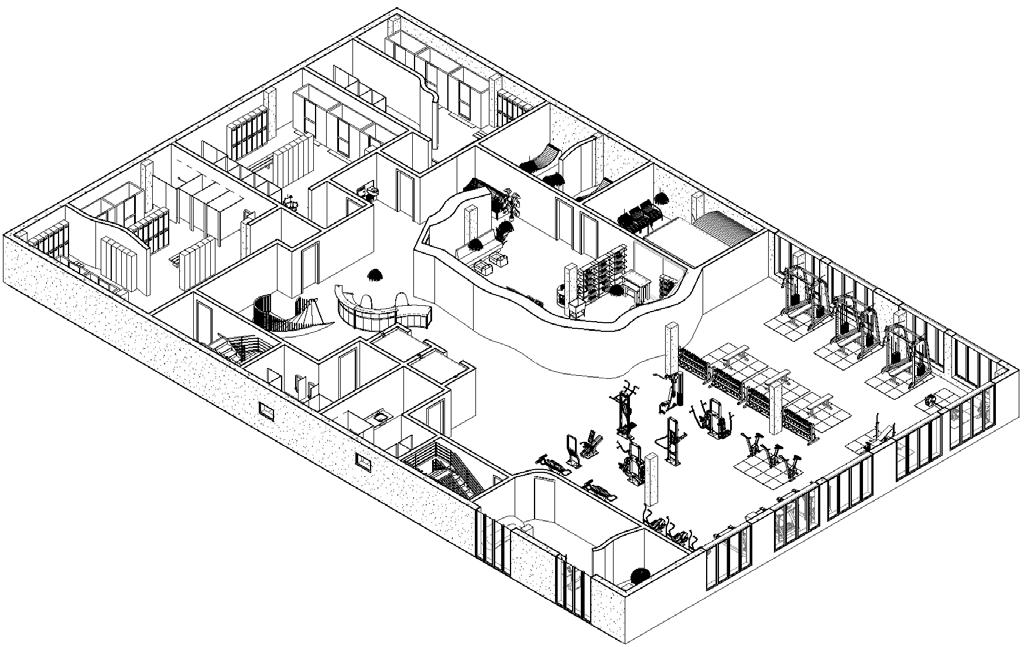
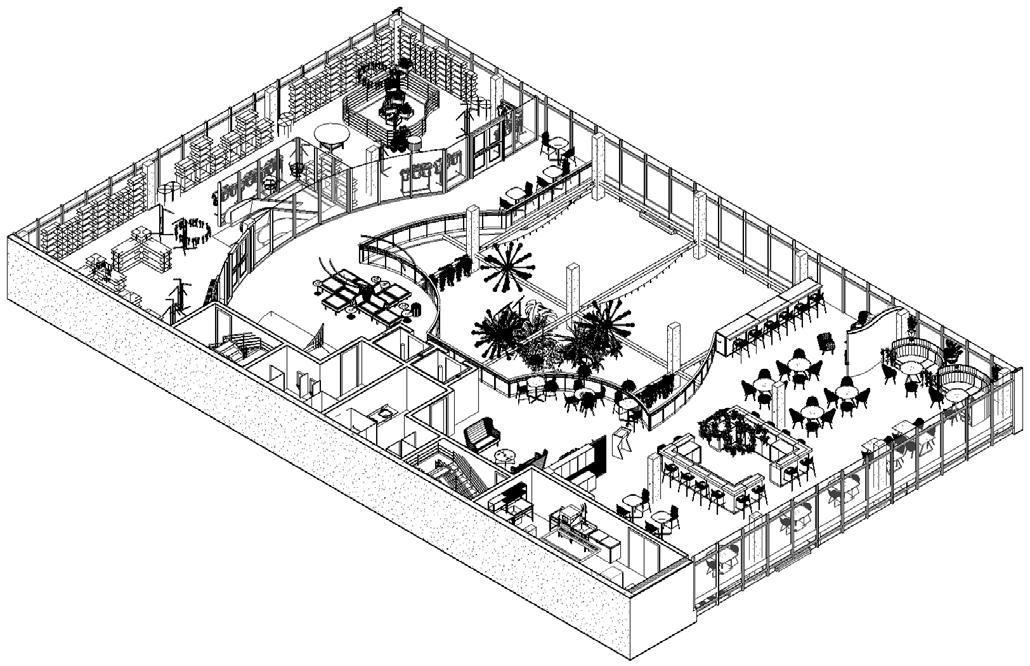


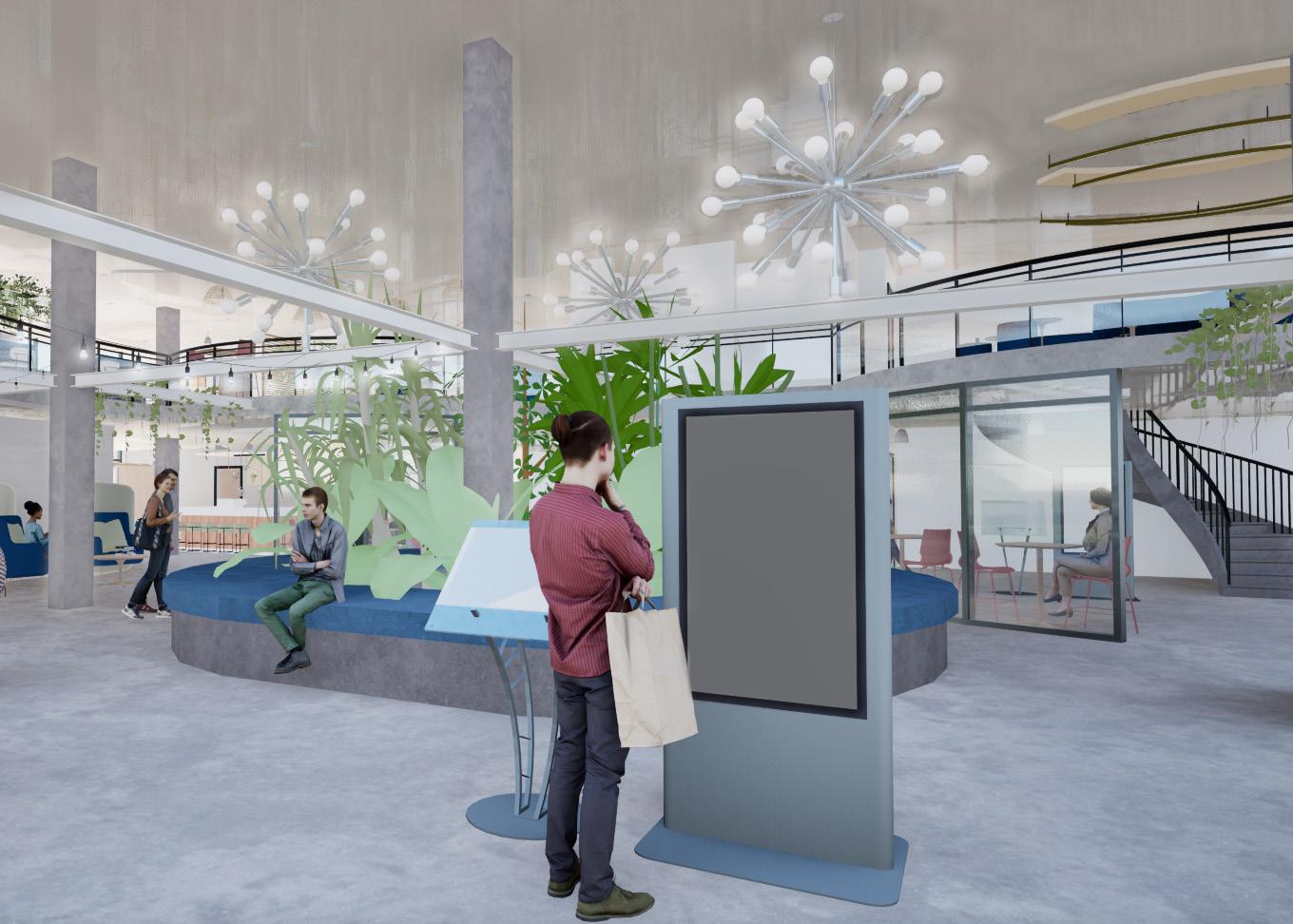
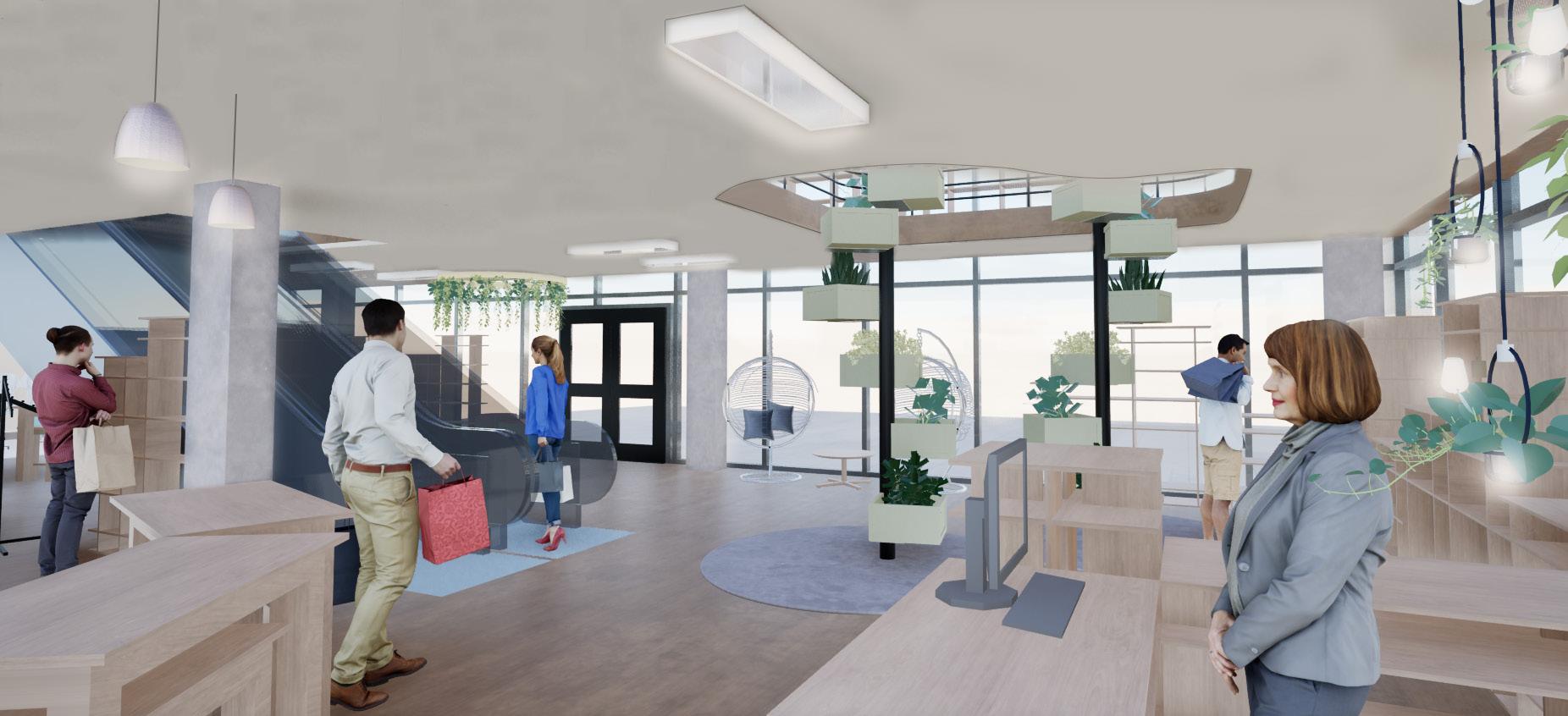
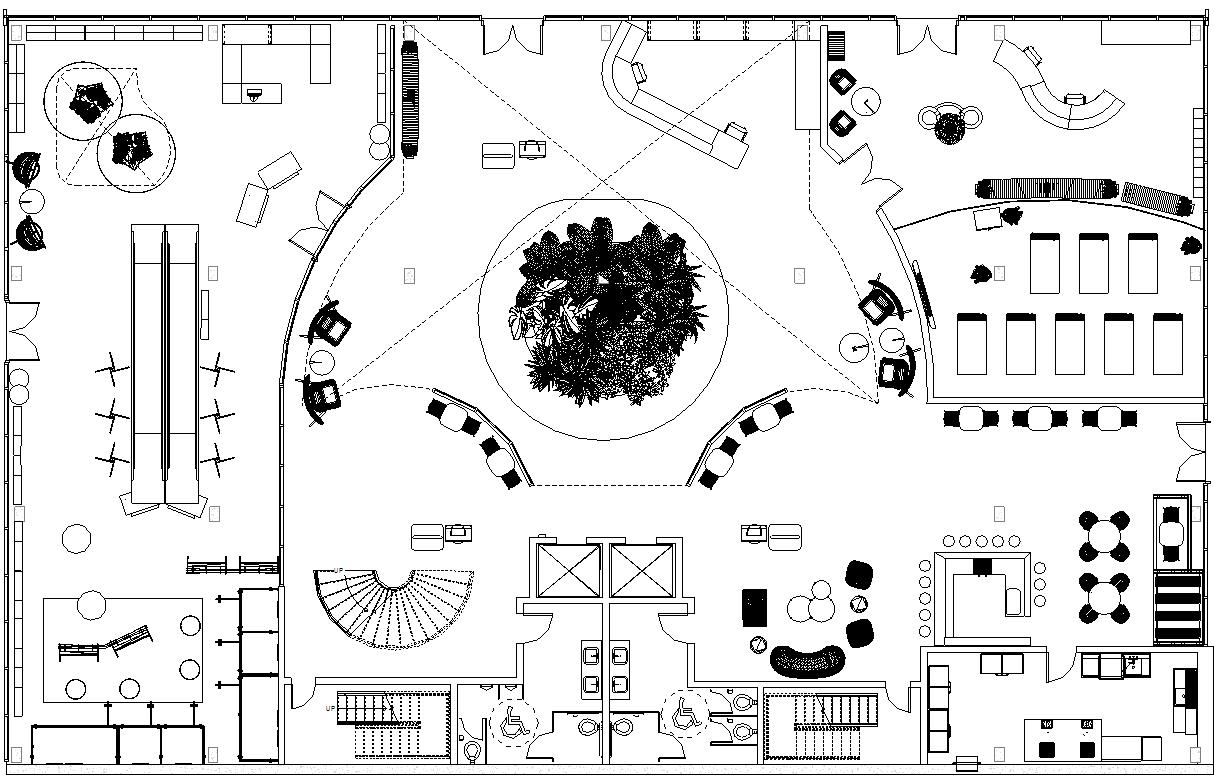
In Urban Oasis, biophilic design is a prominent feature, as it plays a crucial role in fostering user well-being by reducing stress and enhancing mood.
A centrally positioned planter bench by the main entrance on the first floor introduces biophilia and sets the tone for the user experience.
Throughout the multi-level shopping center, plants are seamlessly integrated, ranging from hanging foliage to a spiral plant feature that bridges the two floors.
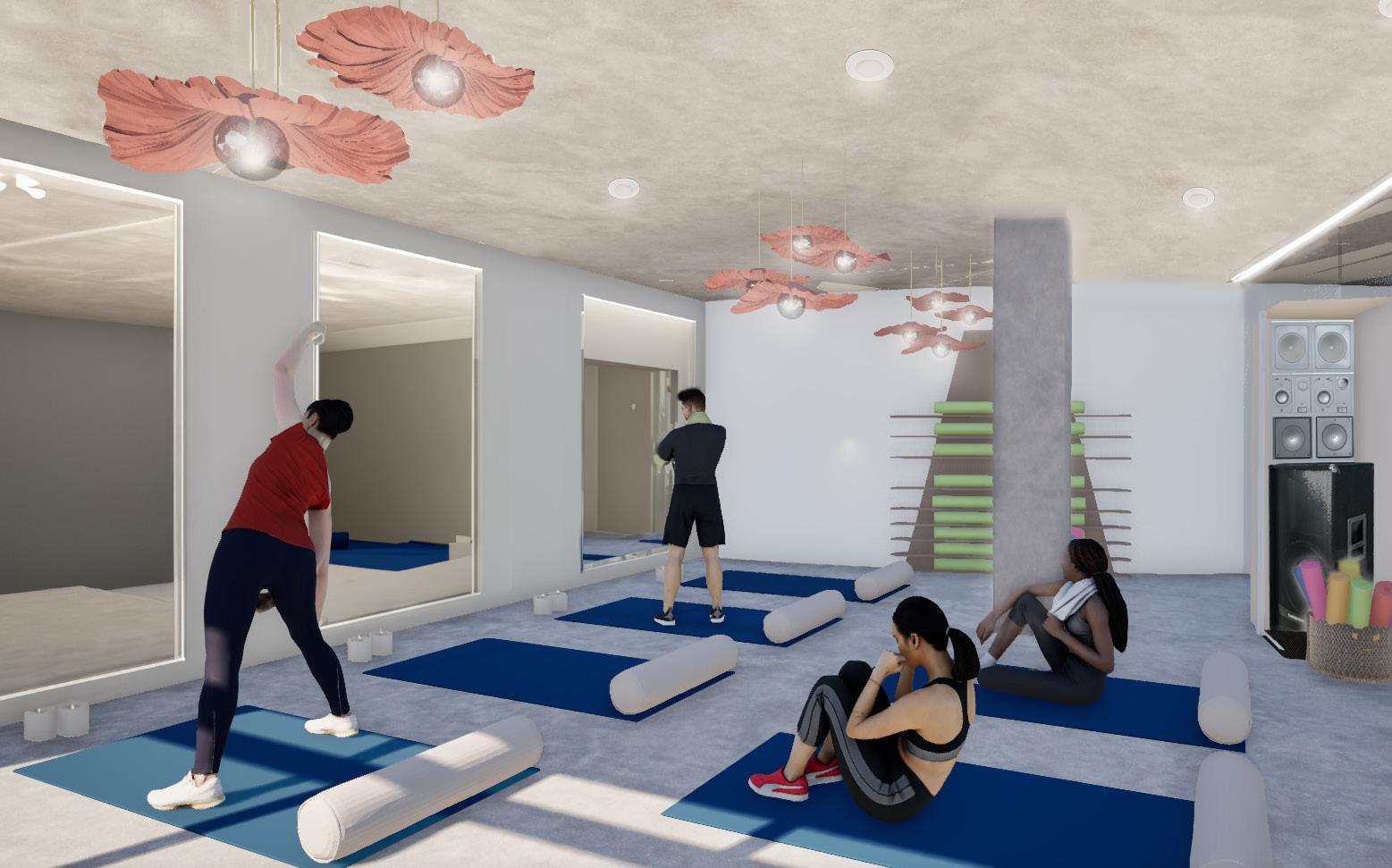
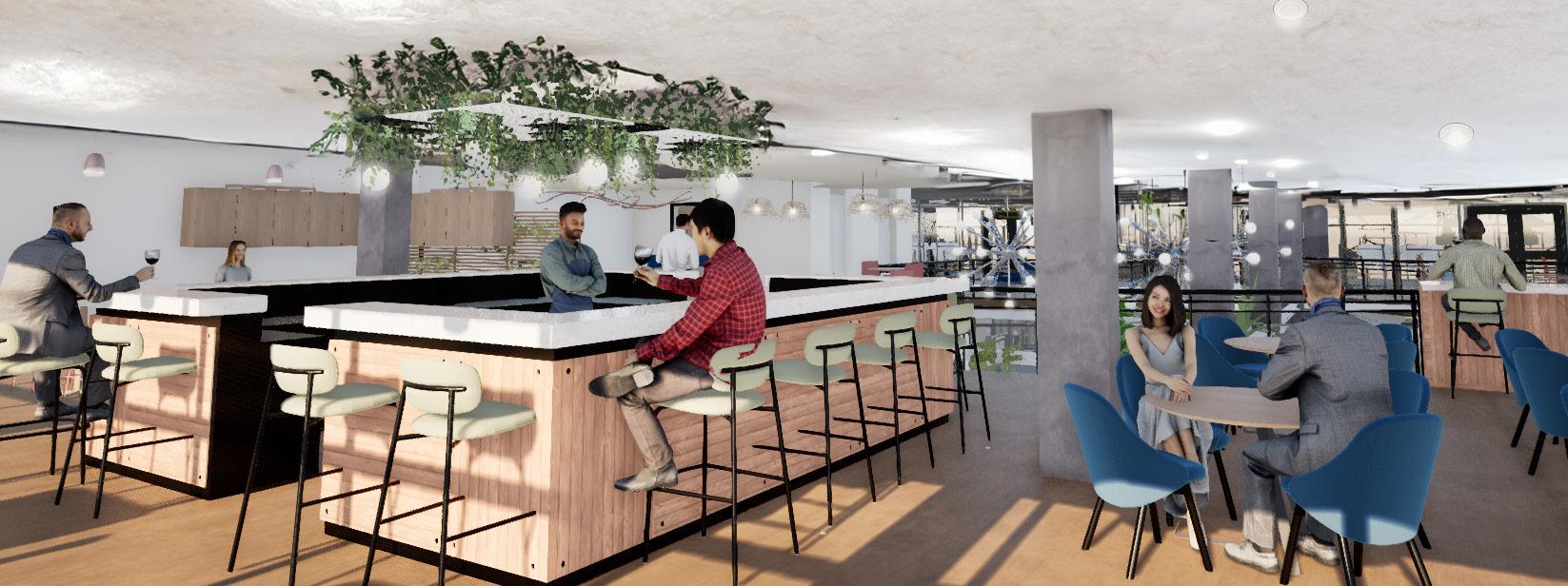
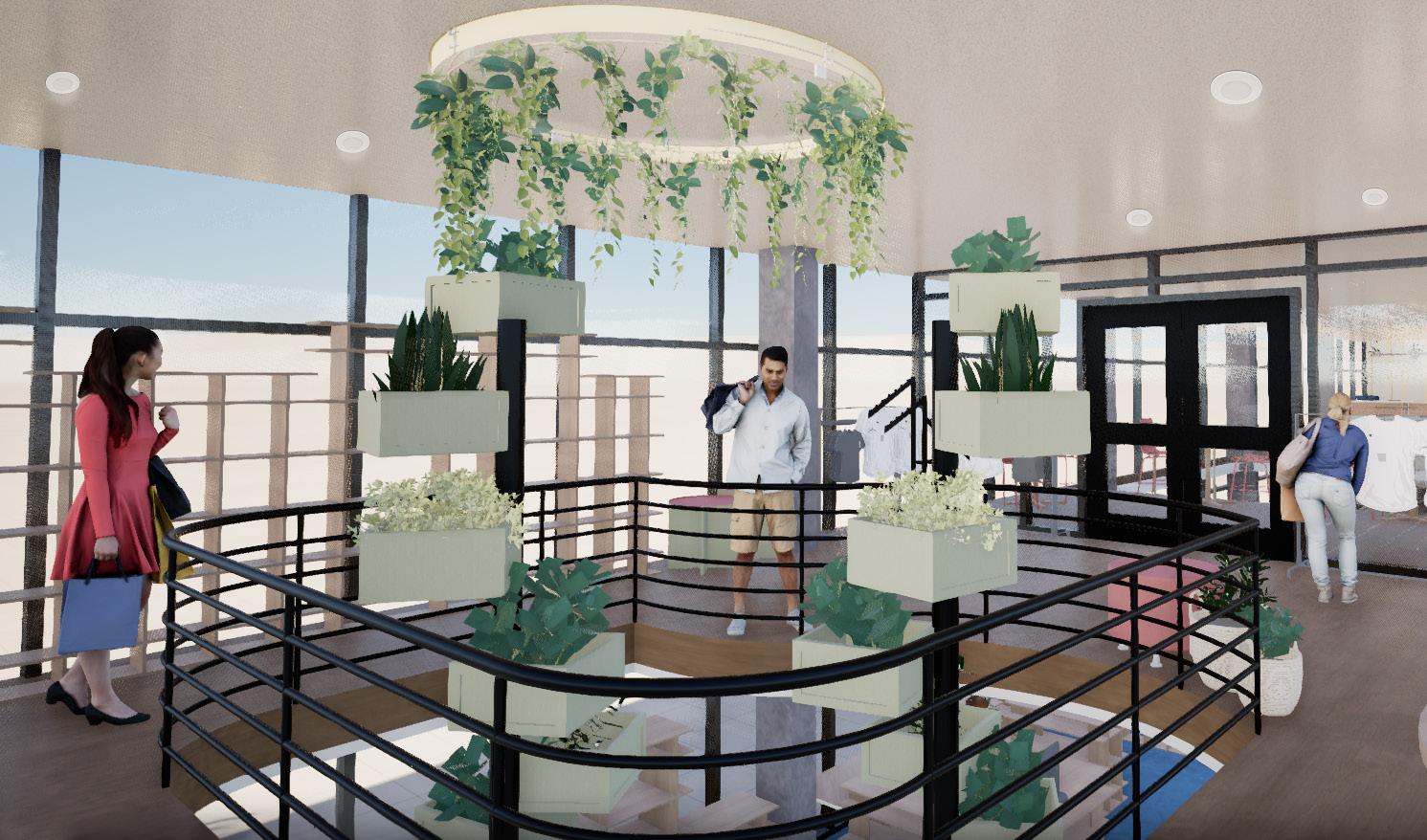
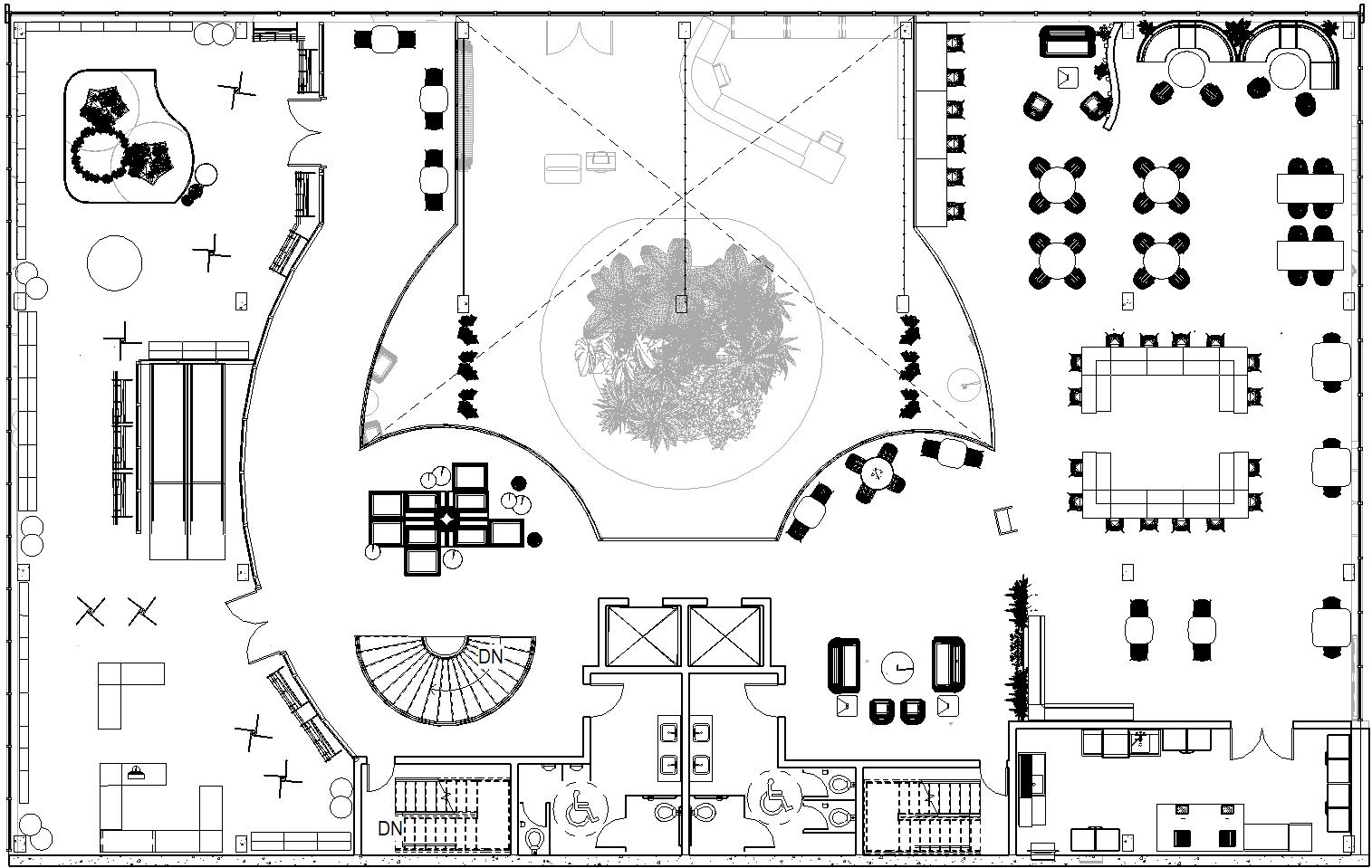
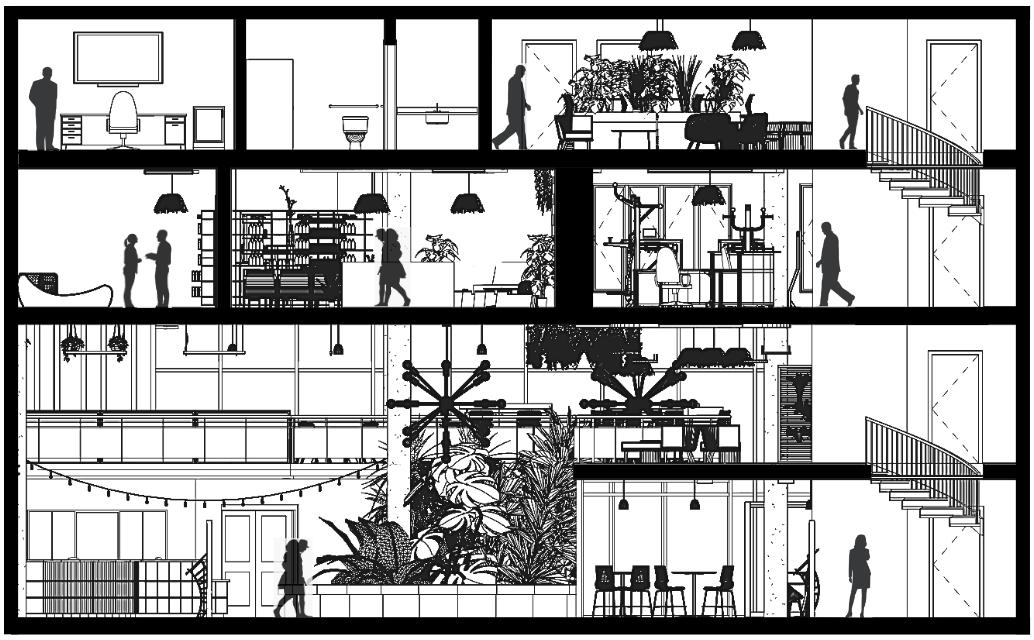
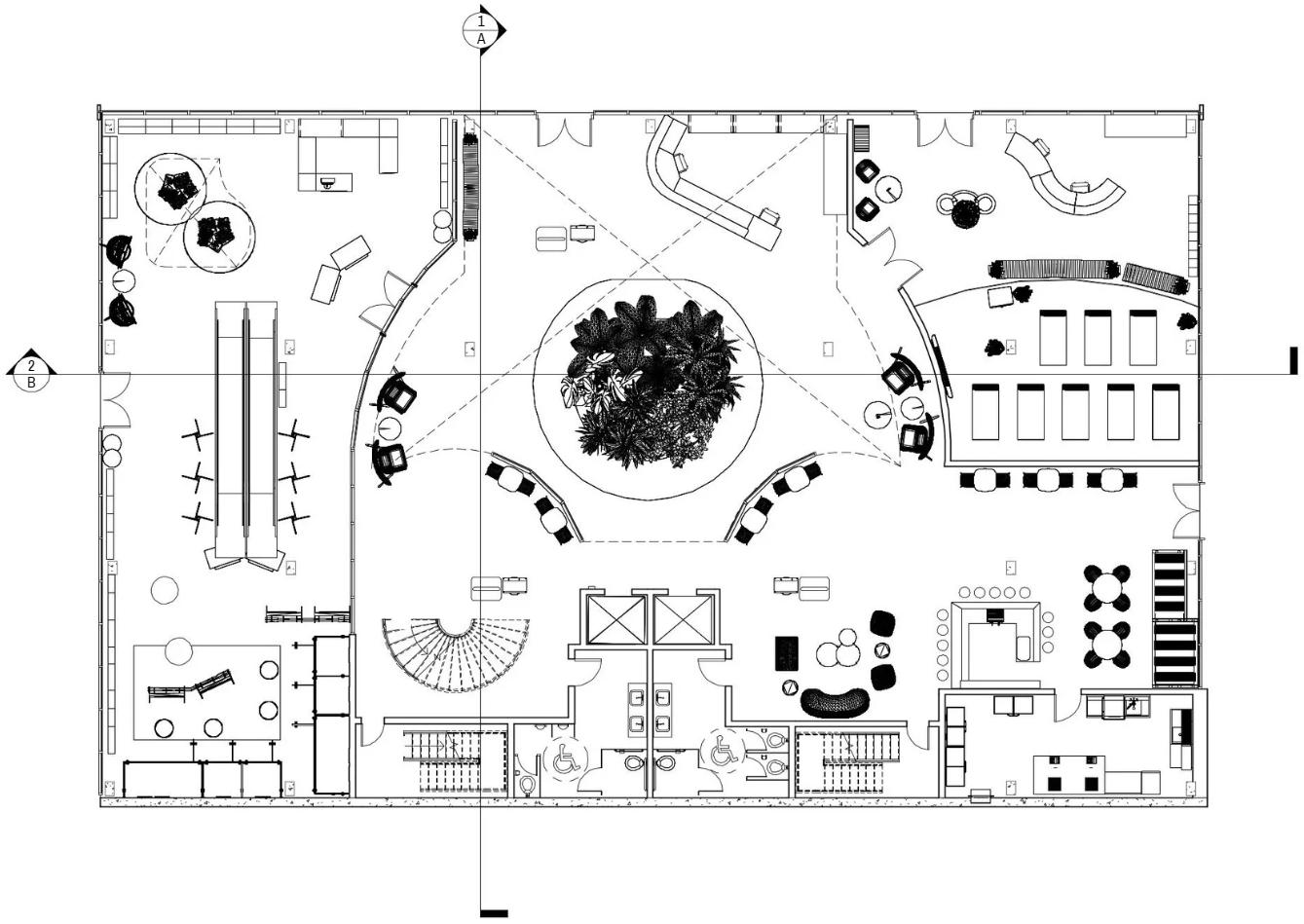
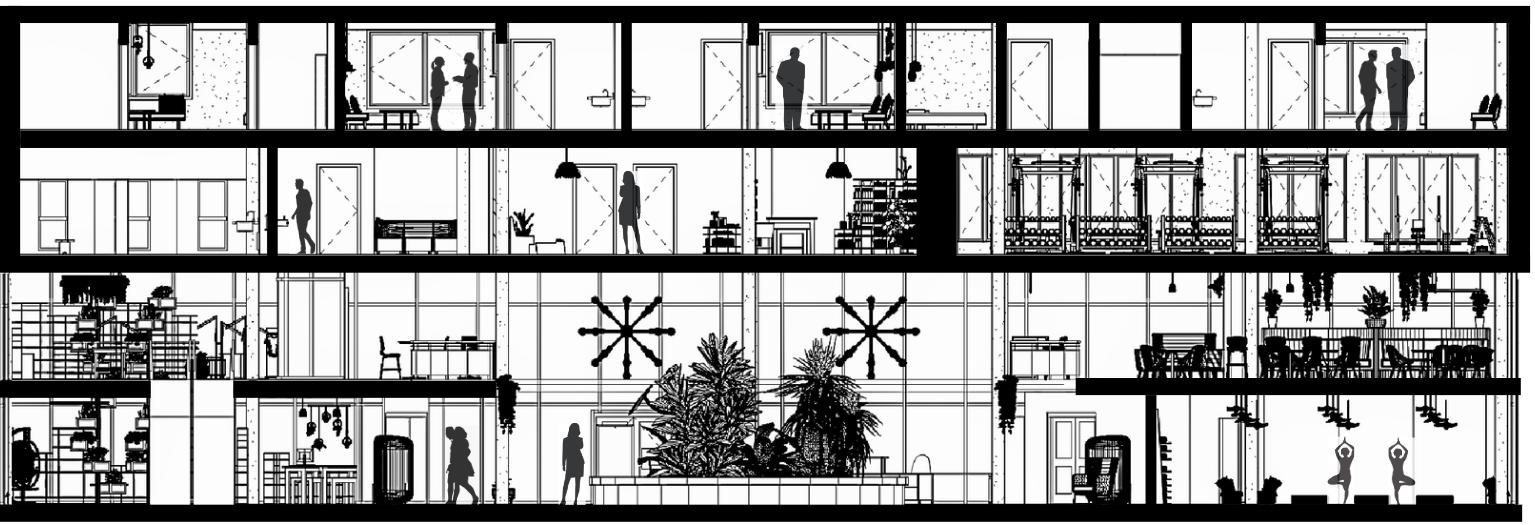
The third and fourth floors of Urban Oasis are designated as private areas. The third floor houses the fitness center and spa rooms, while the fourth floor is home to private hotel rooms.
In the pursuit of gender equality and inclusivity, the third floor features separate men’s, women’s, and gender-neutral locker rooms for users of the fitness and spa facilities. Additionally, each floor of the building is equipped with ADA-compliant restrooms.
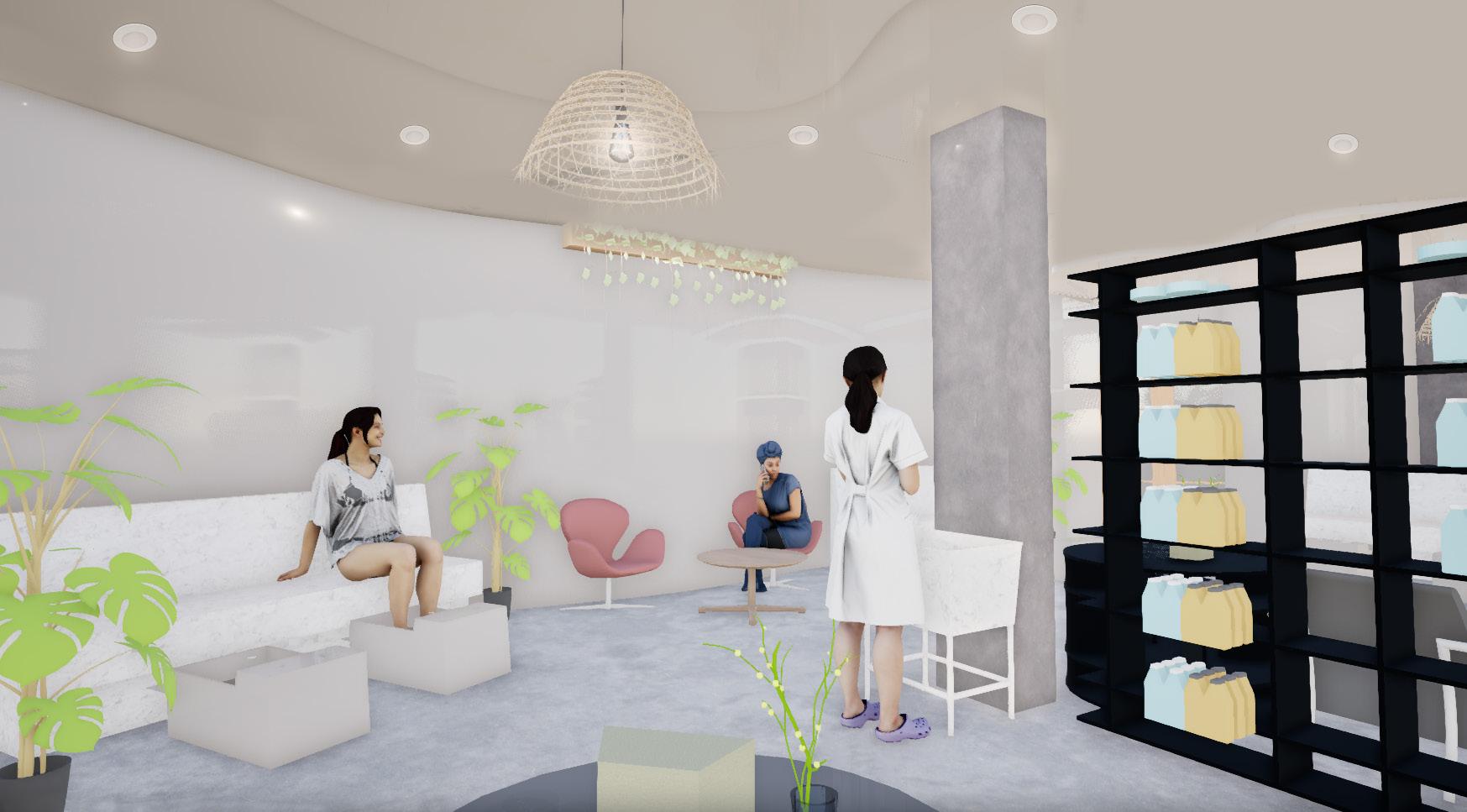
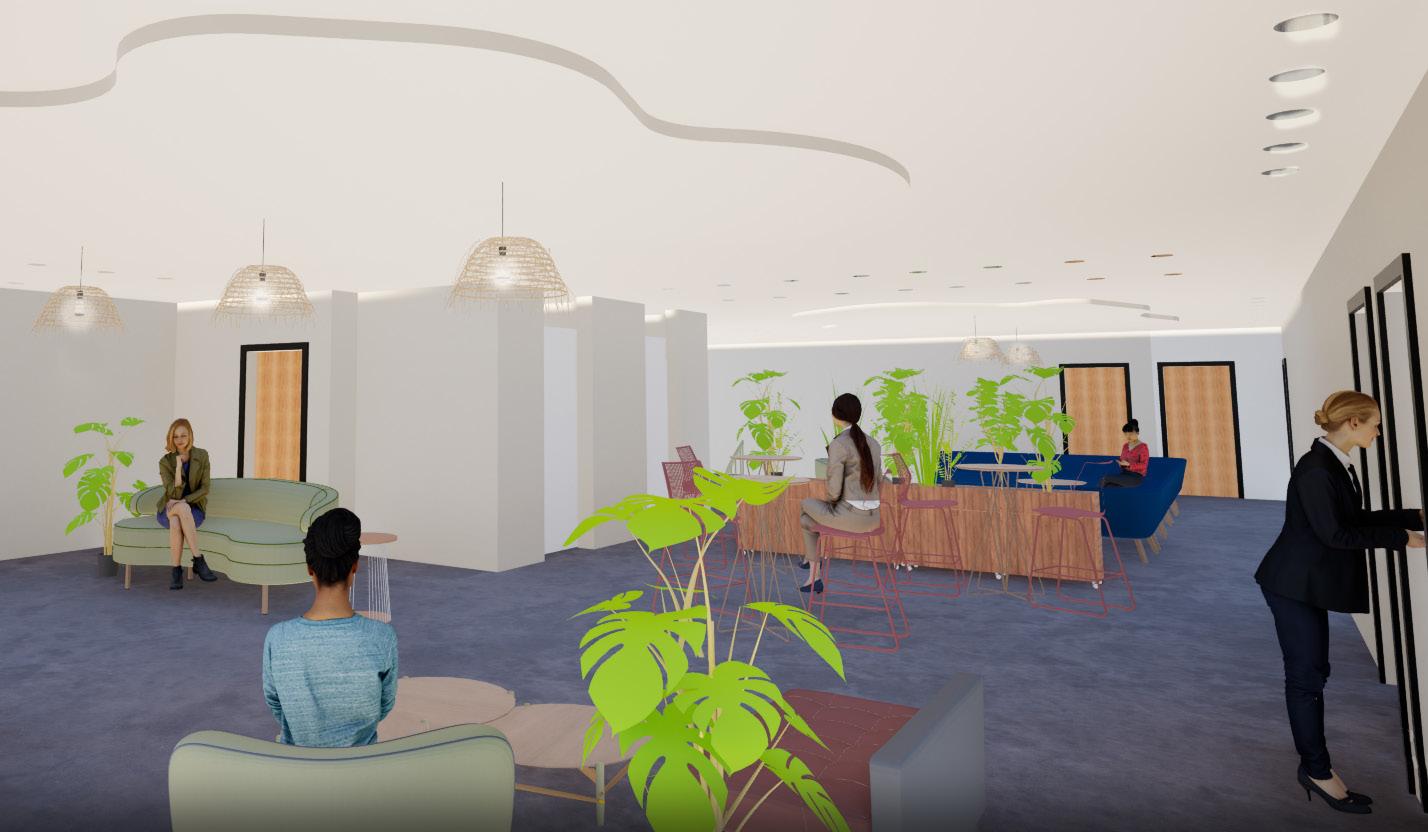
The fourth-floor hotel rooms cater to diverse preferences, offering a range of accommodations from small to large rooms, including specifically designated ADA-compliant rooms.
To further implement an inclusive communal atmosphere, a spacious hotel lounge is situated outside the guest rooms, providing a private socializing space on this floor.

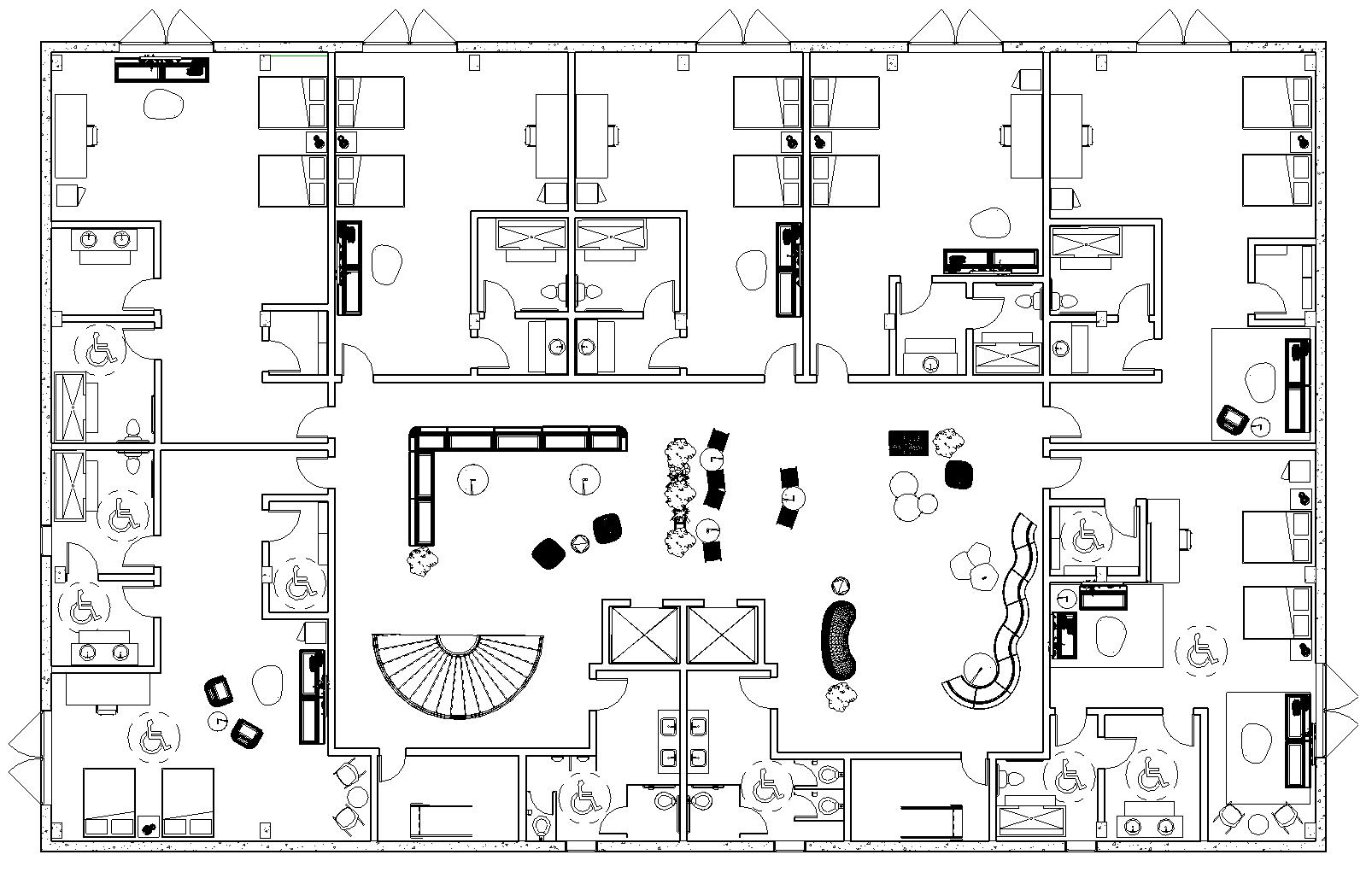
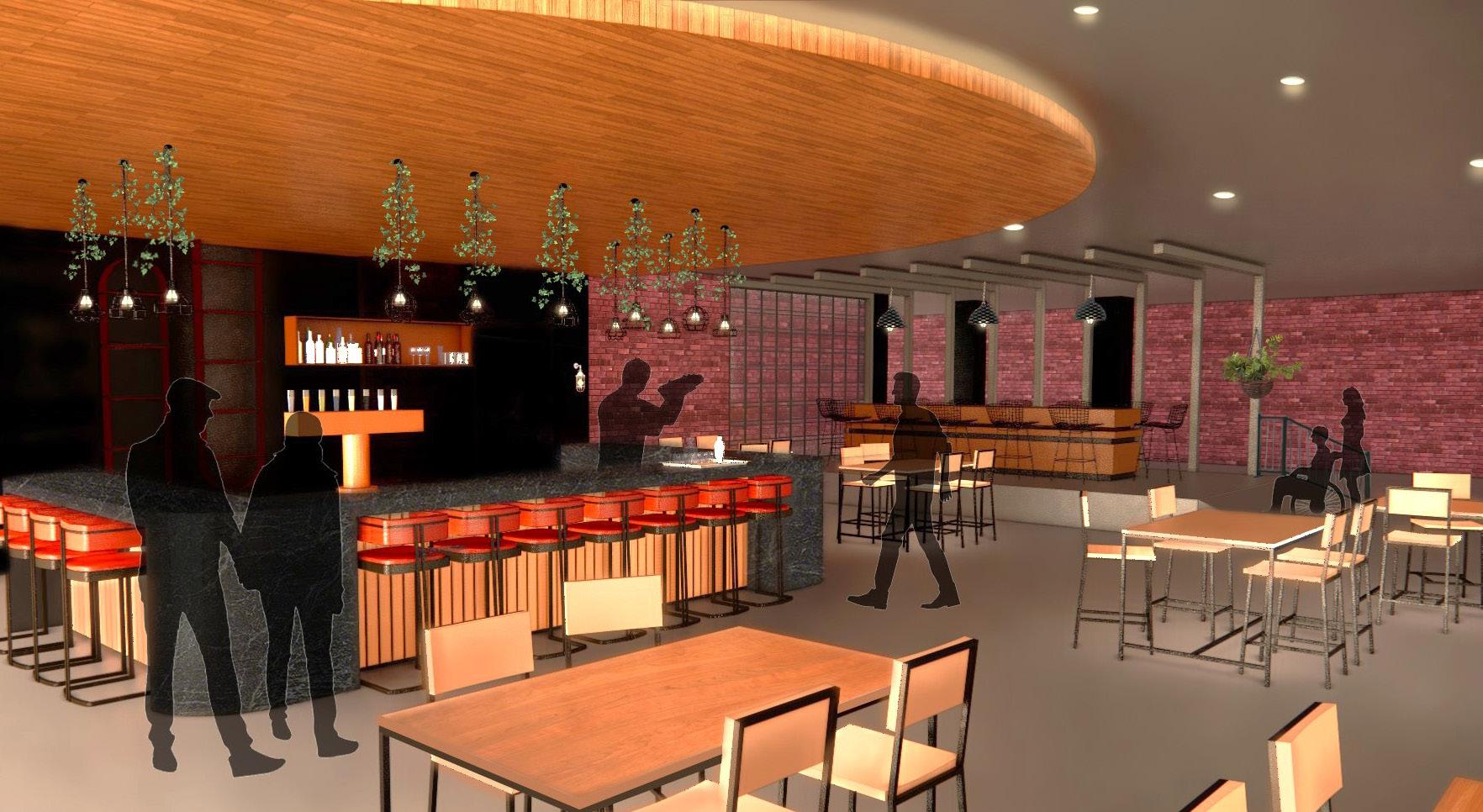
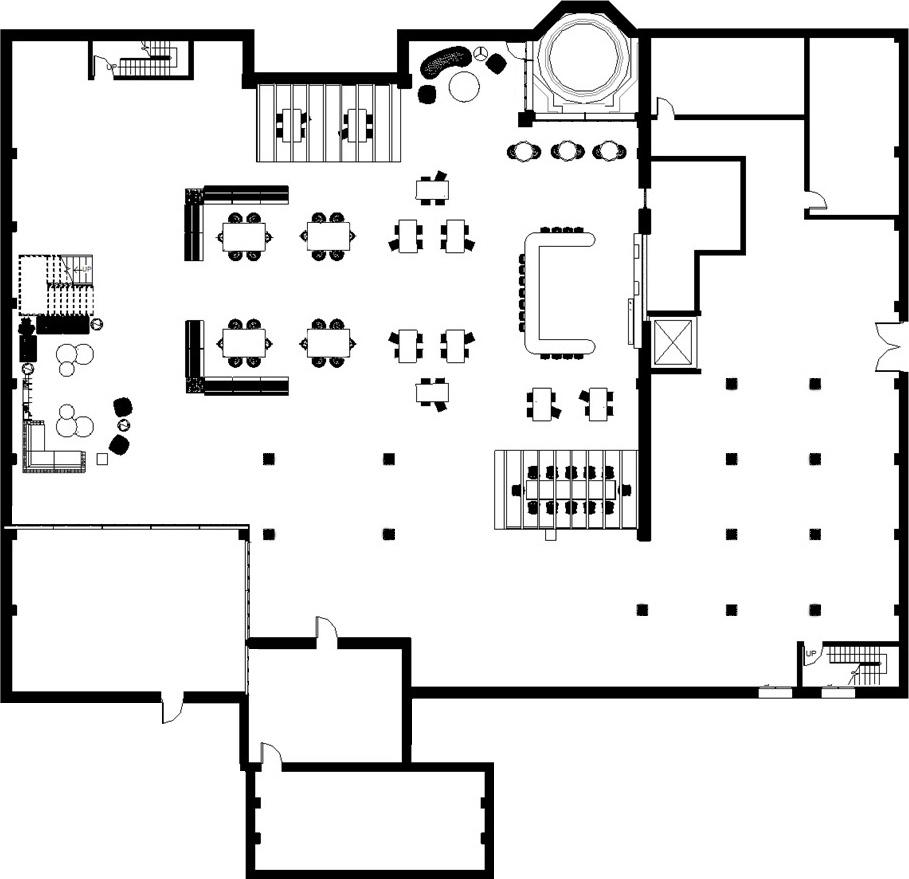
Project Type: Hospitality I Adaptive Re-use
Skills Utilized: Revit, Sketchup, Enscape, Photoshop
Date Completed: Fall 2023 I 4th Year
Railside Revelry is a bar and lounge nestled within the historic Steam Plant building on the campus of Washington State University. Using adaptive re-use, the basement level is transformed into a vibrant space and social hub, while still preserving Pullman’s heritage.
Fosusing on five main goals: design for Integration, Equitable Community, Economy, Well-Being, and Discovery, three main types of spaces were created, resulting in an open-concept bar, seating/dining, and various lounge areas.
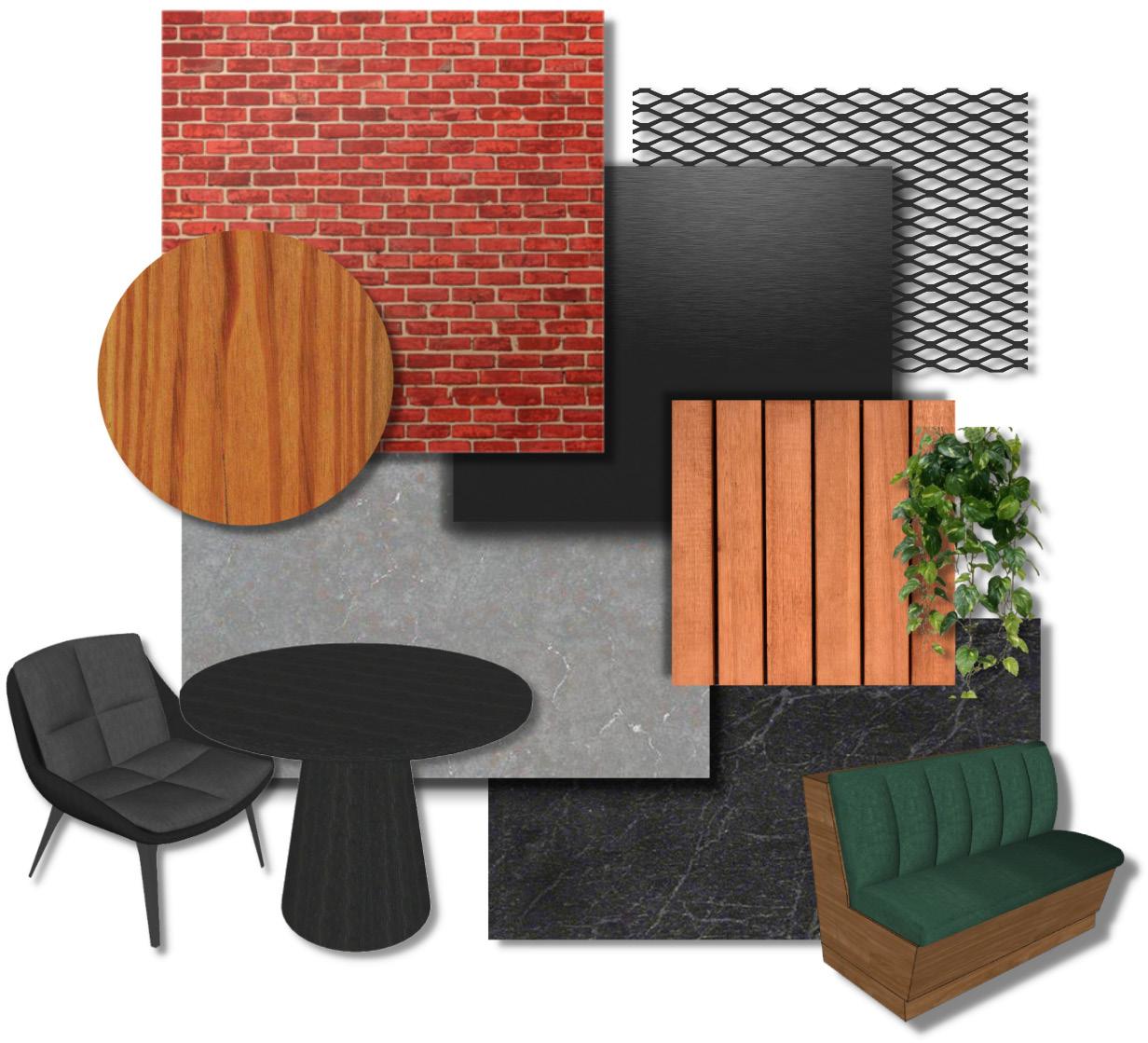
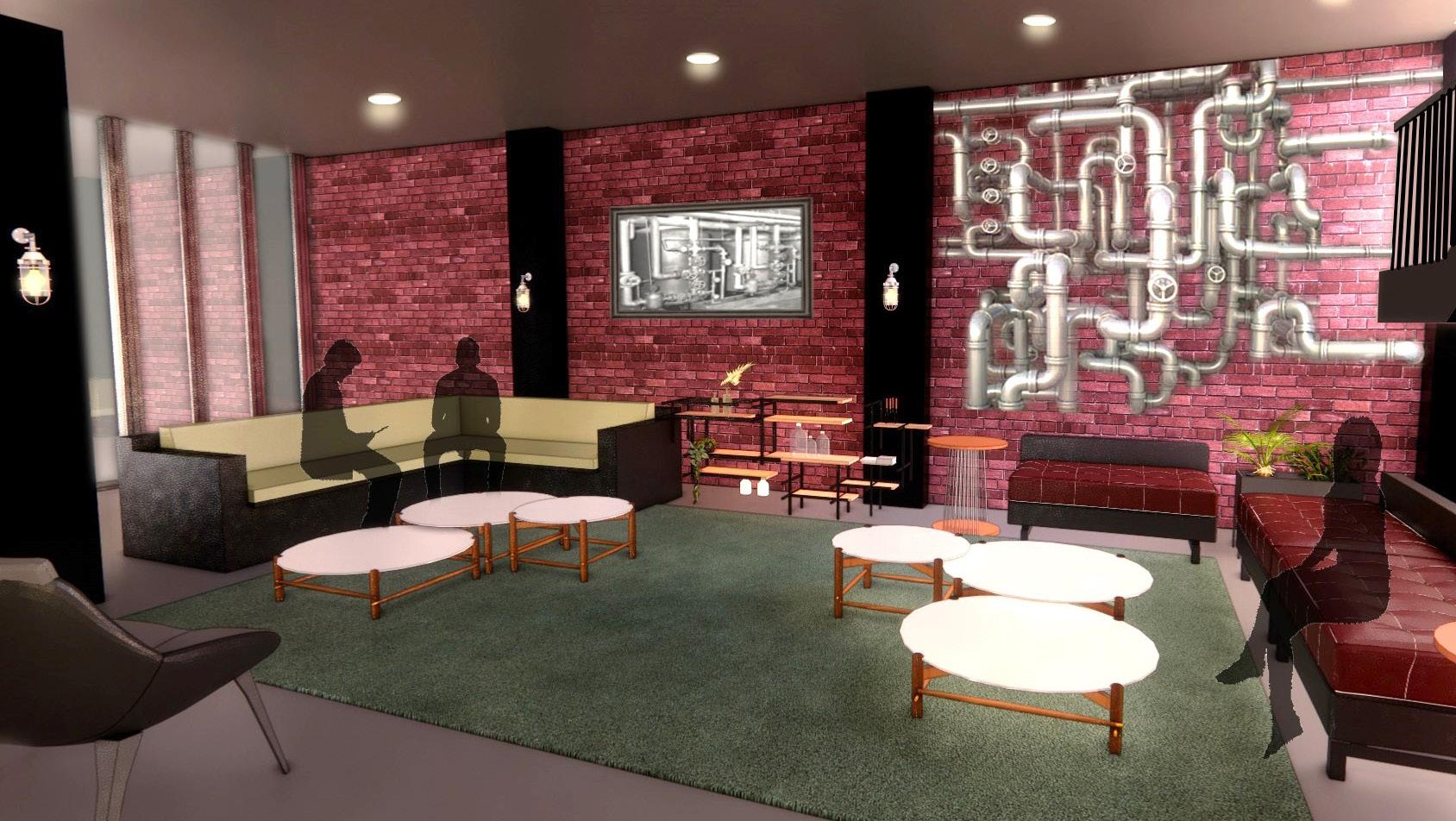
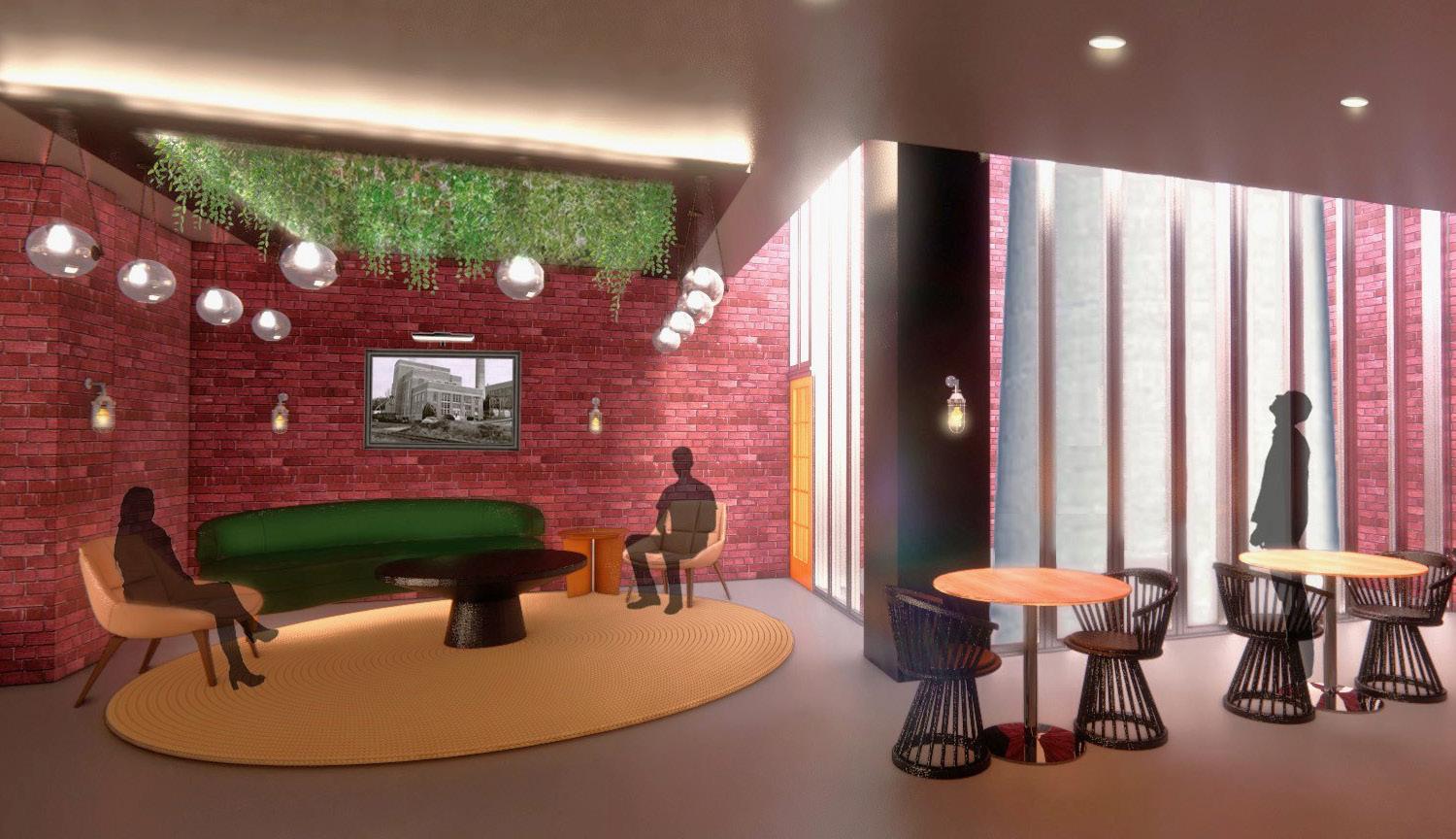
- Design for Integration
Weaving together history and inclusivity in the bar and lounge creates a social hub that celebrates Pullman’s heritage and fosters a sense of community.
- Design for Equitable Community
Equity is assessed by providing accessibility, offering educational avenues through culture and heritage, and ensuring spatial adaptability.
- Design for Economy
The bar and lounge offers new job opportunities for local residents and draws in visitors to Pullman, expanding on economic factors in the region.
- Design for Well-Being
Incorporates a diverse range of comfortable seating options, integrates biophilic design, and establishes a space for the community to unwind.
- Design for Discovery
The bar features a thematic design that sparks curiosity. Users are engaged with preserved artifacts that tell a story about the venue’s historical significance.

Project Type: Office Workplace
Skills Utilized: Revit, Twinmotion, LookX AI
Date Completed: Spring 2023 I 3rd Year
Group Members: Ingrid Noyes, Mia Pignotti
Sydney Obmann
Union Connect is an office space located in San Jose, Costa Rica, designed with a variety of spaces that allow for productivity and comfort within the workplace.
The circulation flow from second to third floor emulates the experience of Costa Rica, taking the user through two different atmospheres inspired by the region’s scenery.
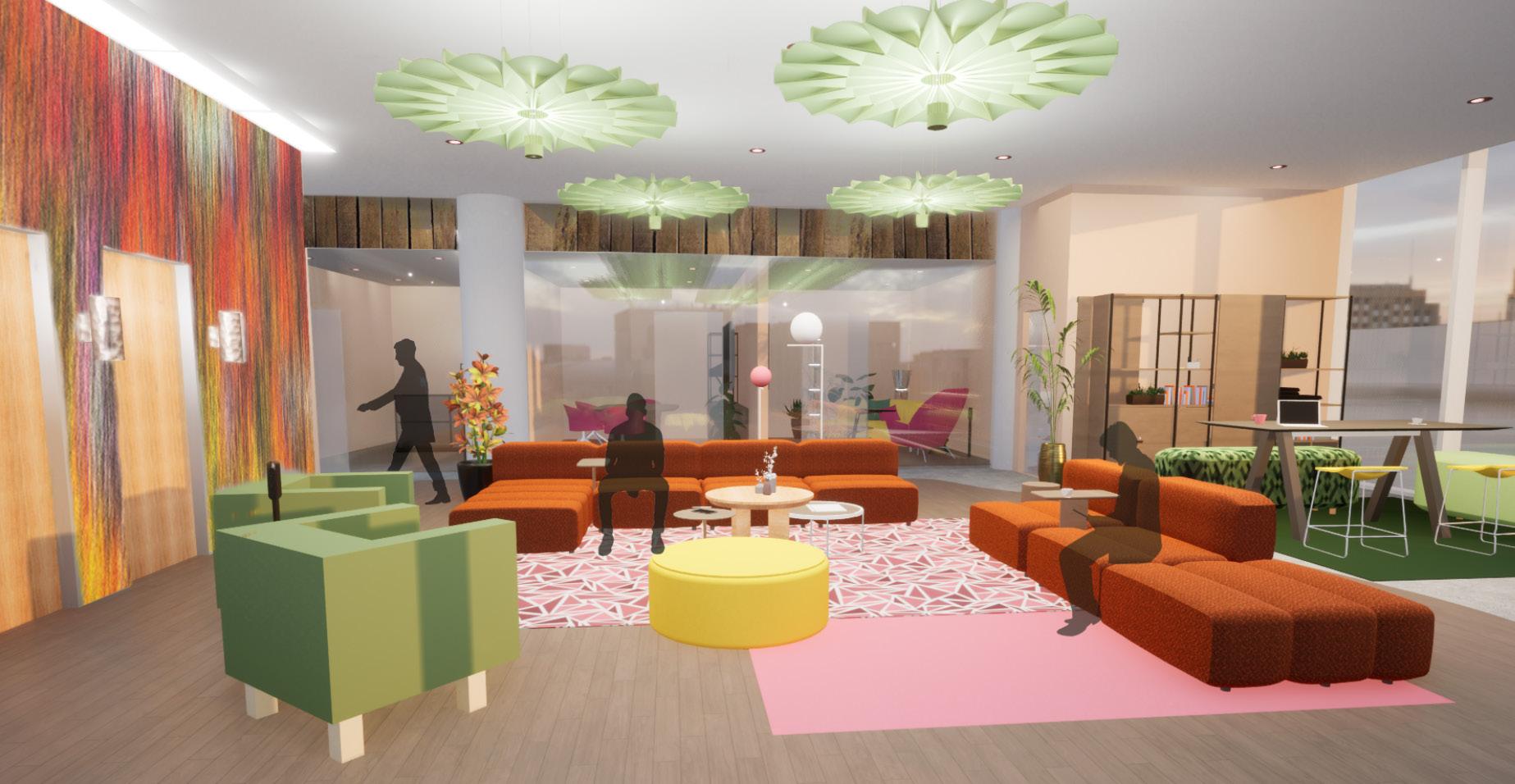




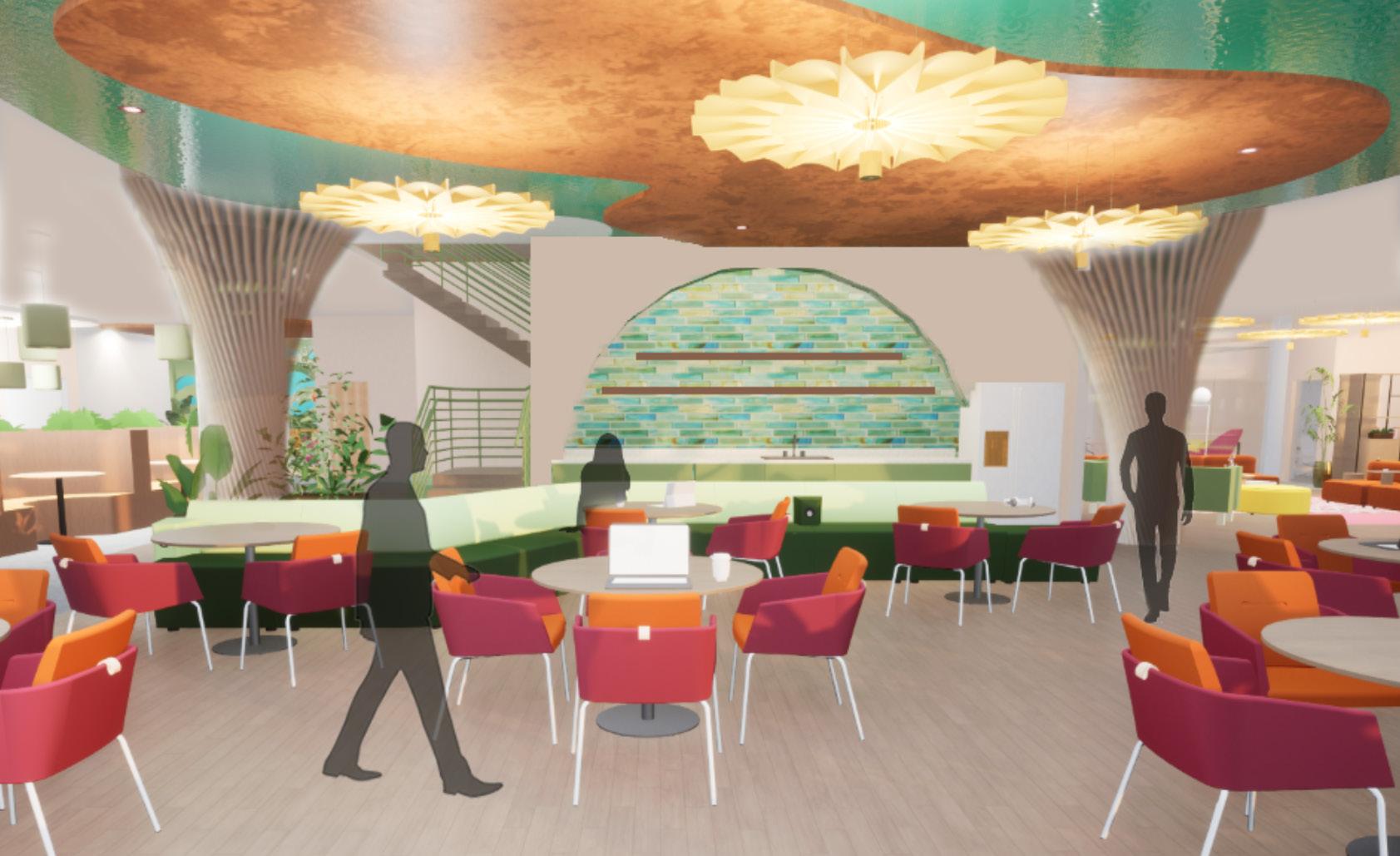
Starting on the second floor, the vibrant colors of the flora are seen, encouraging a collaborative atmosphere for social interaction
One enters on the second floor and is welcomed by the reception desk and seating area, designed with a water feature on the back wall and surrounding colors that reflect the Costa Rican landscape.
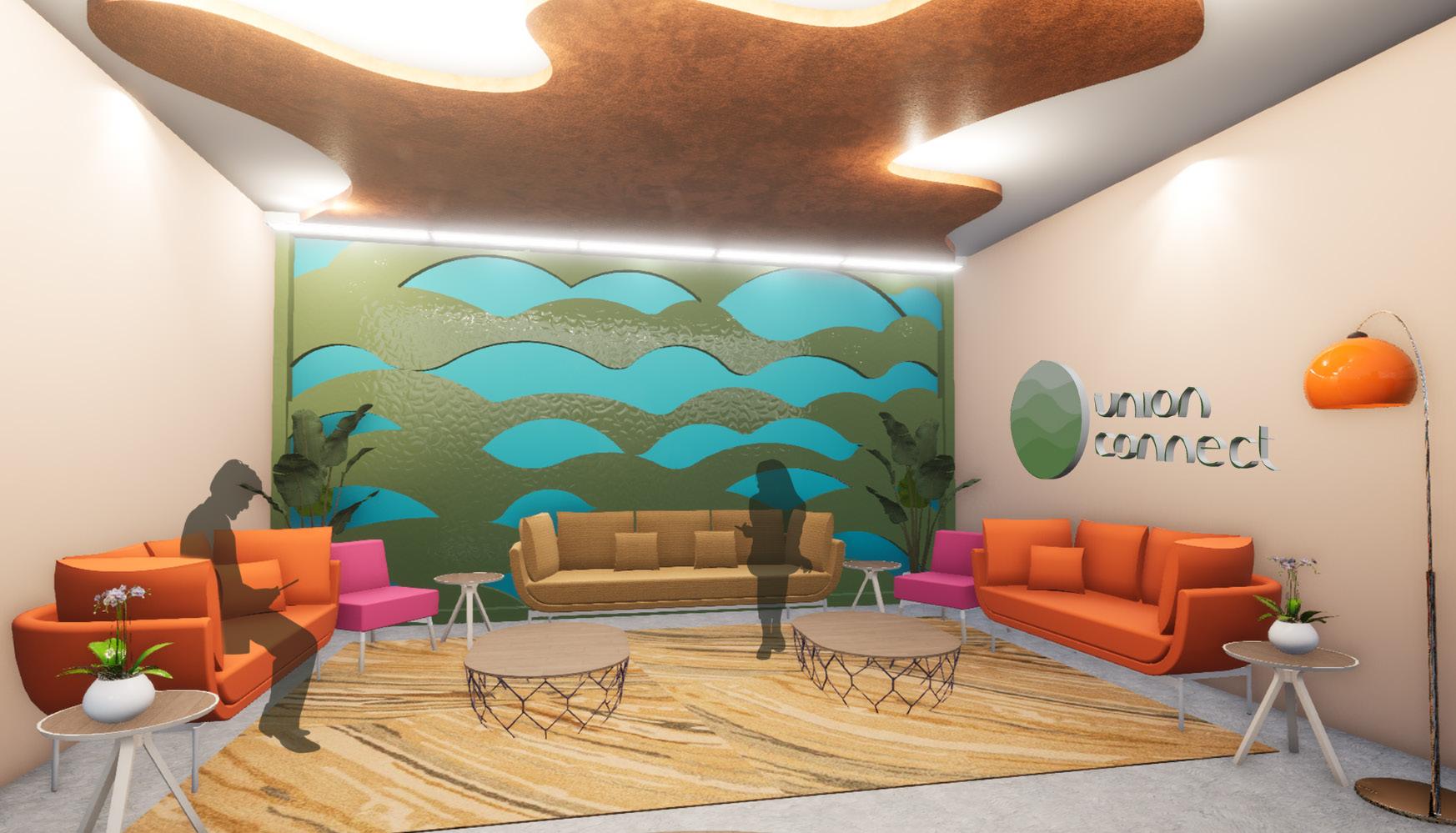


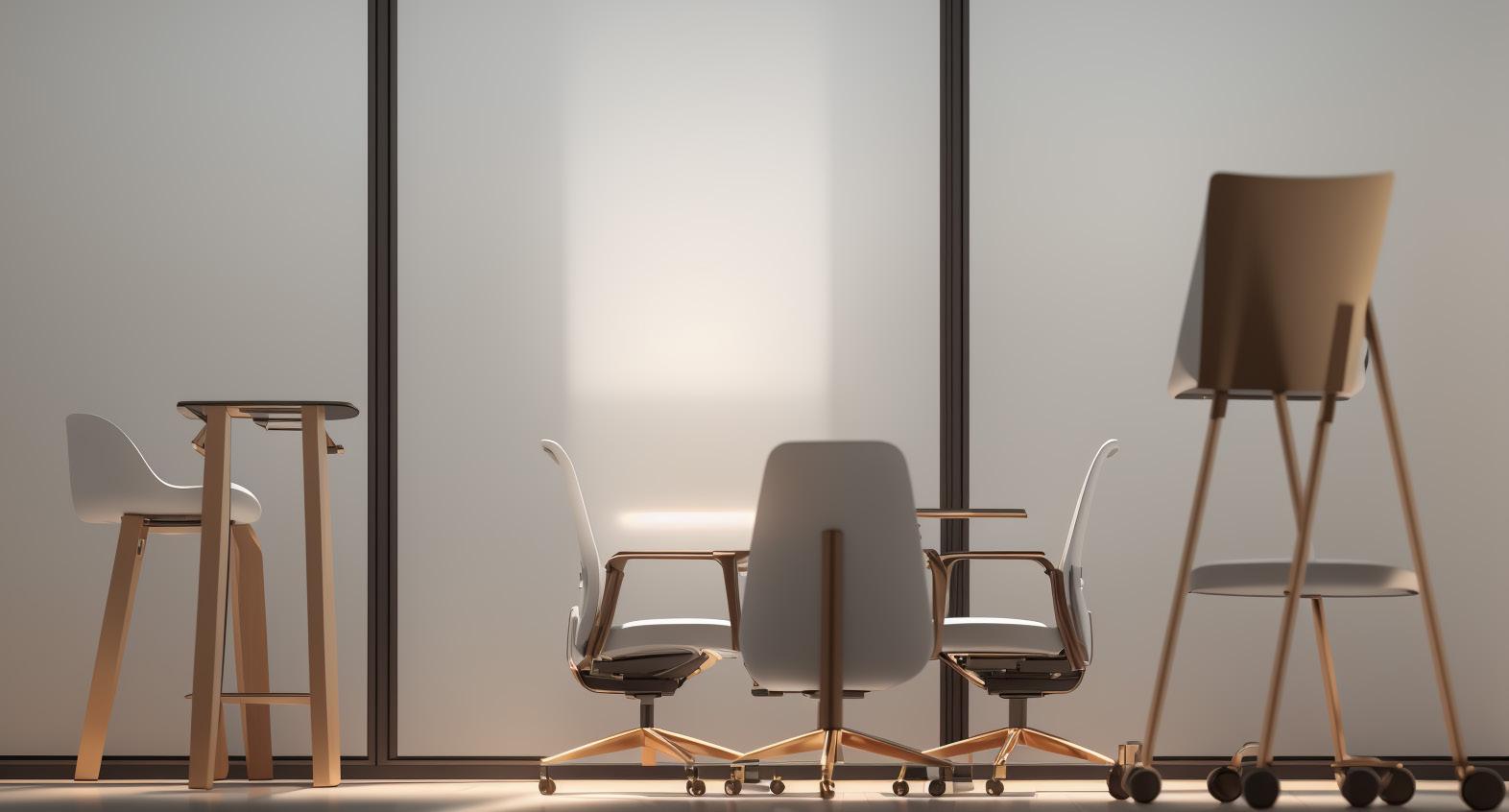
When one migrates to the third floor, the vibrant tones become neutral and toned-down to support independent quiet work.
With this change in environmental cues, Union Connect provides a diverse range of working styles for office employees.
Conference rooms on the third floor feature moveable technology and a range of seating choices to fit the needs of every employee.
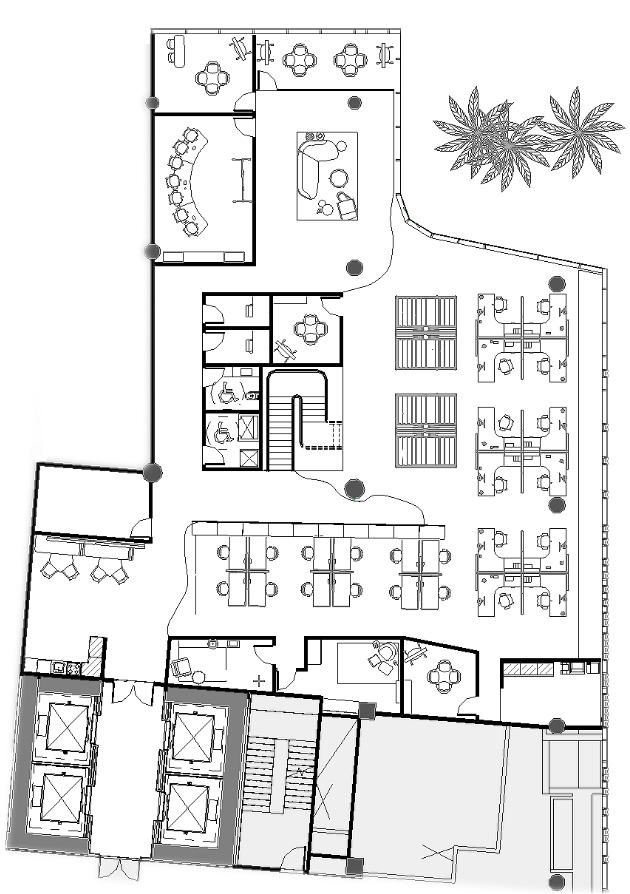
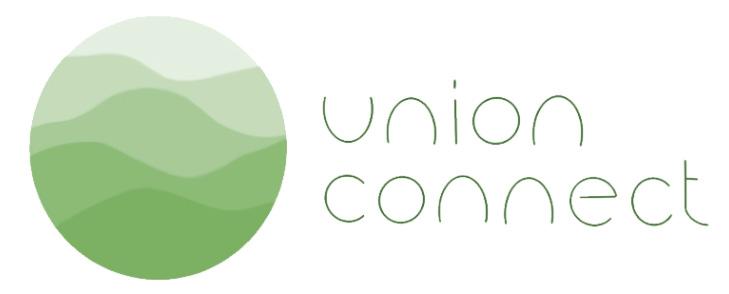
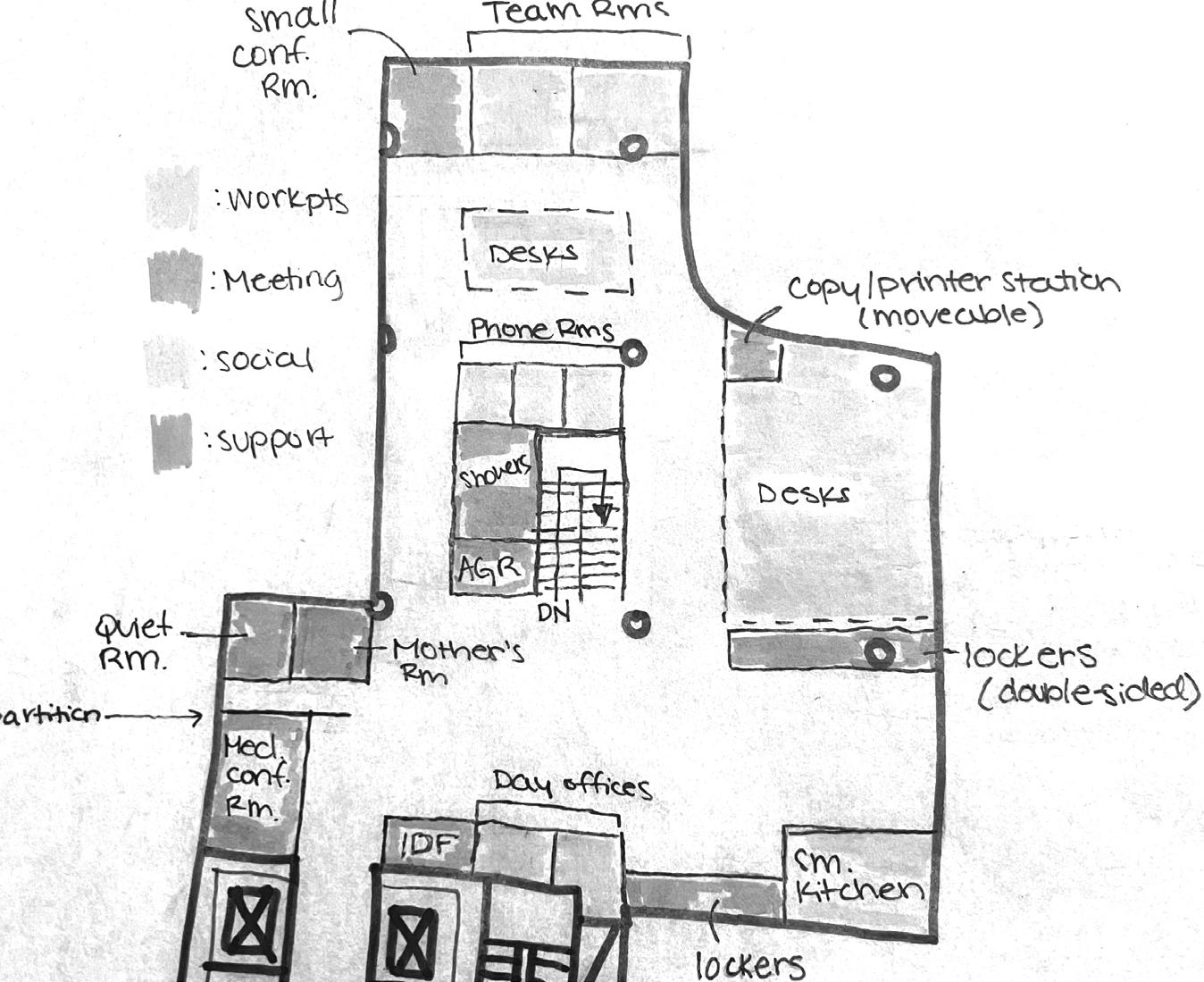
Costa Rica is known for its Pura Vida philosophy, which embodies a lifestyle of contentment, simplicity, and a deep connection to the joys of living.
Equipped with two employee kitchens, one on each floor, Union Connect celebrates the Pura Vida philosophy by providing a vibrant space for the intent of social dining.
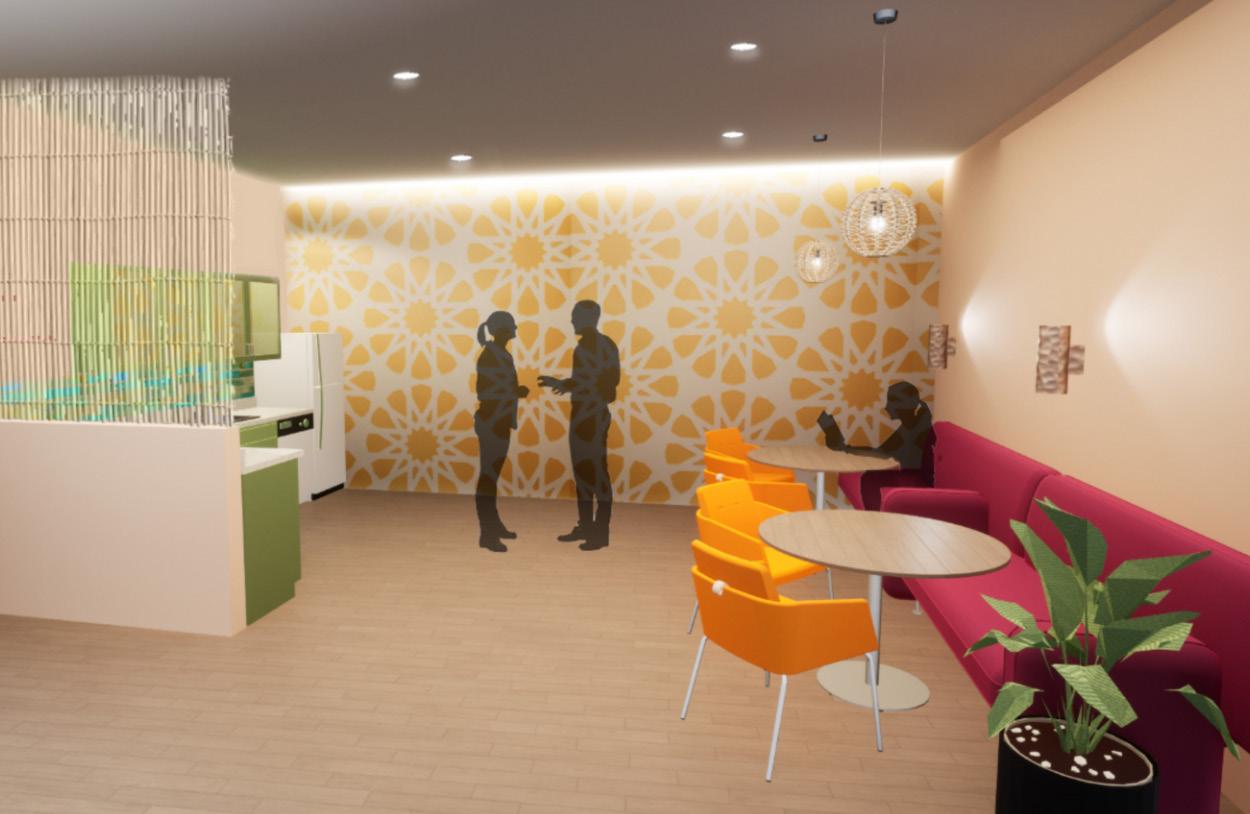

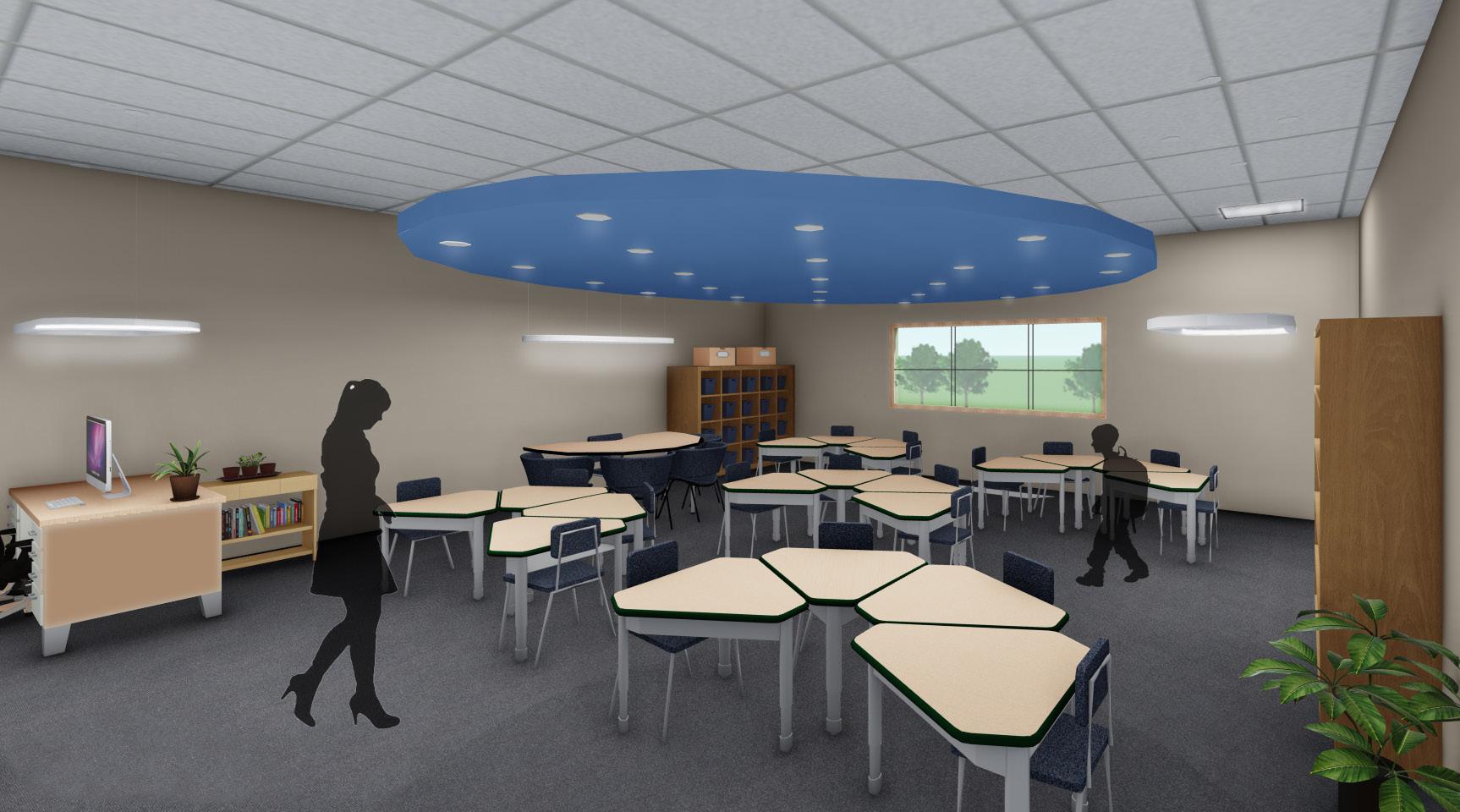
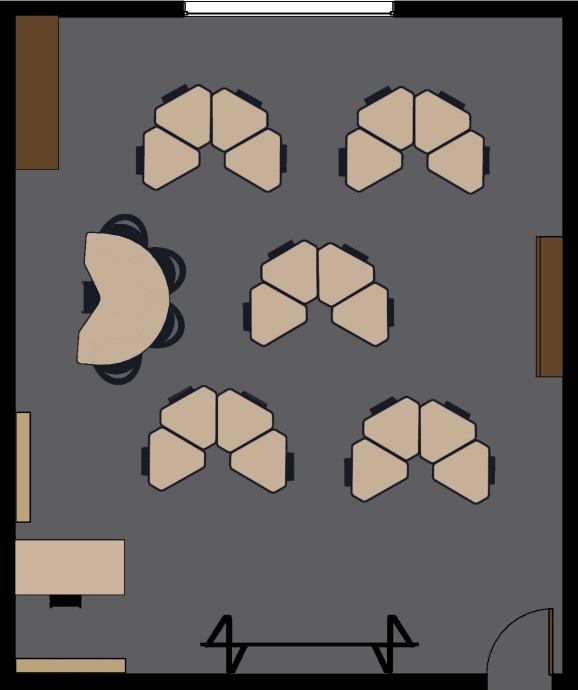
Within the classroom, desks are arranged to converge towards the central presentation area, ensuring optimal engagement and promoting an inclusive learning environment. The teacher’s desk is strategically located to provide a comprehensive view of the entire classroom.
Ample storage solutions are available, including individual cubbies for each student. Additionally, both student desks and the kidney table for group activities are equipped with casters, facilitating effortless adjustments for a versatile classroom layout.

Document Package + Final Poster
Project Type: 4th/5th Grade Educational
Skills Utilized: Revit, Lumion, Photoshop
Date Completed: Fall 2022 I 3rd Year
The Palouse Elementary School project includes the development of an Administration Office, Library, and 4th/5th Grade Classroom. Their designs were based around the study of Maslow’s Hierarchy of Needs, and research on the current practices of Elementary school design.
By incorporating modern technology, adaptable furniture, and a soothing palette of ambient blues and neutrals, Palouse Elementary school elevates both student and faculty experiences, providing spaces that support all occupants and foster a calming, tranquil environment.
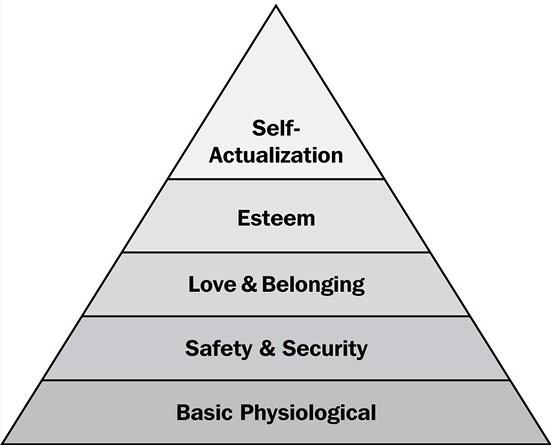

In the Administration Office, the reception desk is positioned to face every entrance, resulting in direct interaction with individuals entering and exiting.
The office layout ensures privacy behind the reception area, with enclosed faculty amenities and offices discreetly tucked away.
In line with fostering inclusivity and accessibility, both public restrooms are designated gender-neutral and adhere to ADA standards.
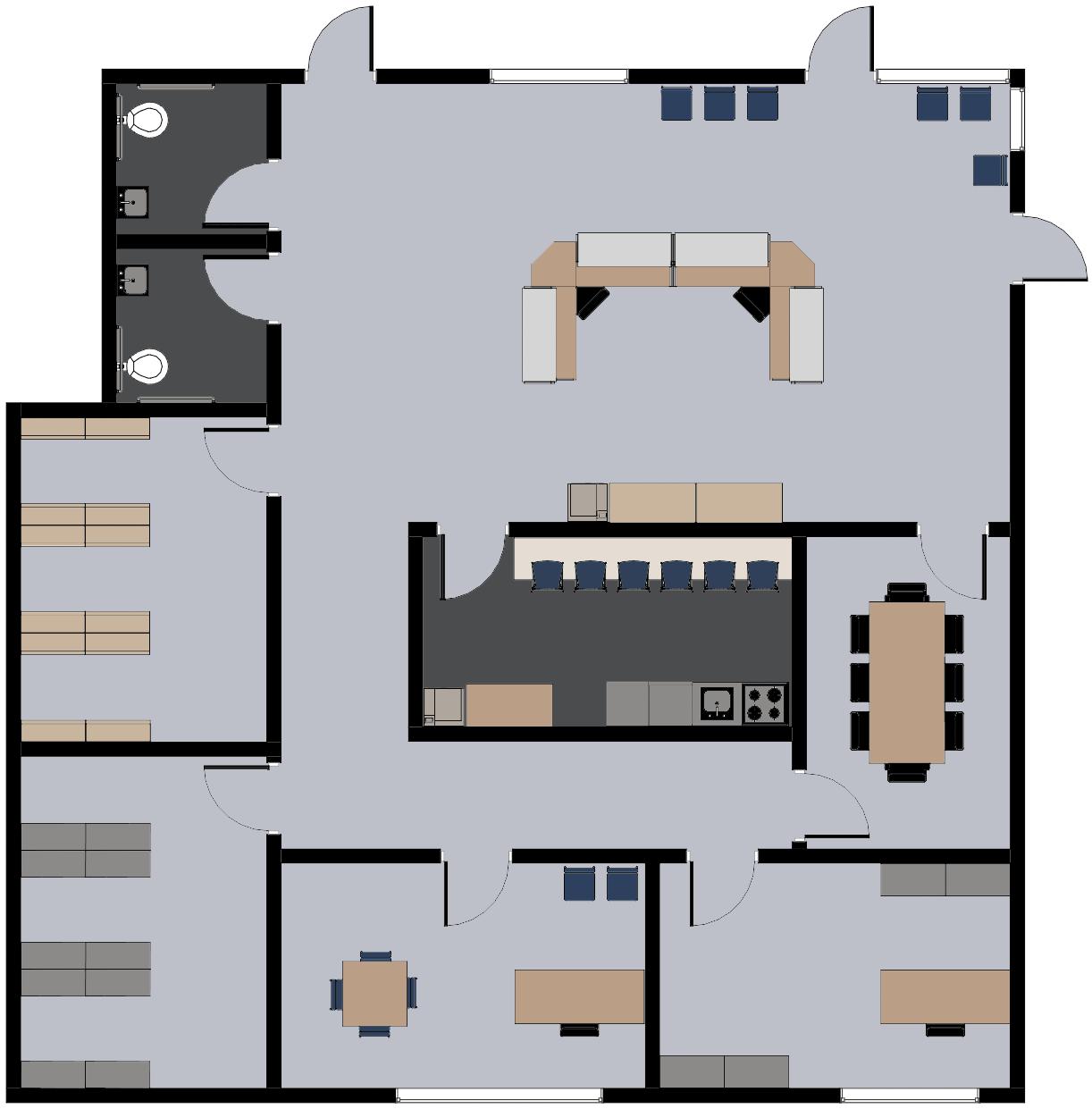
A - Reception Area
B - Gender Neutral Restrooms
C - Faculty Break Room
D - Book Storage
E - Locked Records
F - Principal’s Office
G - Finance Office
H - Conference Room

A - Small Lounge
B - Reception
C - Librarian’s Office
D - Classroom Zone
E - Conference
F - Bookshelf Zone
G - Storytime Area
H - Storage
In the Library, interconnected areas offer both student privacy and easy supervision by the librarian. The layout ensures that the librarian’s desk overlooks high-traffic areas, providing visibility of student activities.
Student work zones are conveniently located next to bookshelves for quick and easy access. Bookshelves vary in height to accommodate different age groups and maintain visibility for supervision.
