PORTFOLIO Saman Mukkaram
2022-2023

Hello, nice to meet you!
My name is Saman Mukkaram. I am a second year student at the Univeristy of Waterloo School of Architecture. I am looking for a four month co-op placement that will help my creative ideas to flourish, Push me beyond my comfort zone and give me a window into the different departments of the architecure industry. I am excited to explore different aspects of architecture and hope to figure out what I truly excel at.
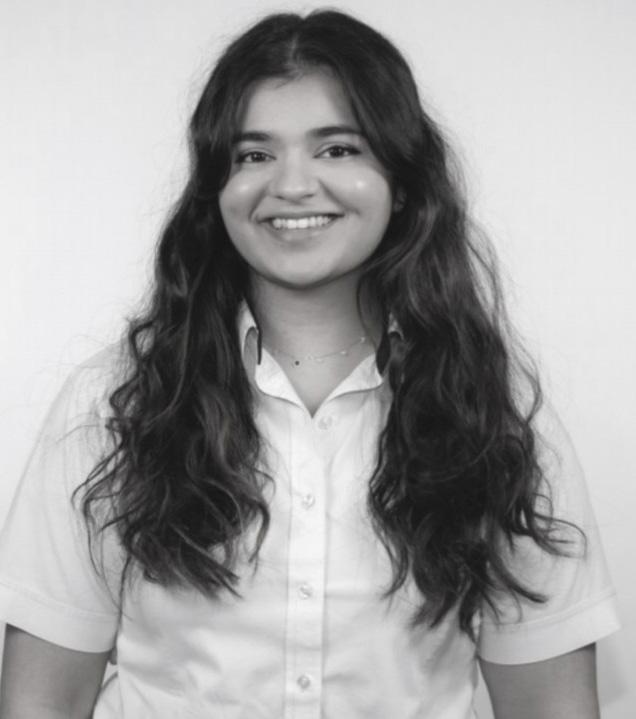
I was inspired by Persian Architecture, as I moved around the Middle-East and India growing up.;Therfore I want to create this dialouge between the past and the present , enabling my designs to bridge cultural divide and transcend geographical boundries. .
My design strives to envoke a sense of Tranquillity, wonder and deep connection to ones surrounding.
I believe that every space we design should envoke feeling, tell stories and resonate with human spirit.
Phone number: +1 647 864 7459
Email : smukkara@uwaterloo.ca
Linkden: Saman Mukkaram
Curriciculum Vitae
EXPERIENCE
Internship at Architectural Firm/ (202-2021) & (Aug-Sep 2023)
Form+ Make
•Shadowed the CEO and gained insight into the dayto-day operations of an architectural firm consisting of client meetings and summmarising the meeting and assisting on site vsits by taking measurments and drafting a site and floor plan.
•Assisted with marketing efforts by Designing posts on canva for on social media platforms such as lnstagram, Twitter, and Facebook to target UAE residents.
•Learnt Sketch up, to design a 3D model of a coffee shop in Nakheel mall in Dubai.
Internship at an NGO / 2023 (July-Aug)
EmpowHER India
•Led social media initiatives to raise awareness about rural girls’ education and hygiene, creating daily posts highlighting different aspects of their lives.
•Conducted on-site visits to rural areas, connecting with girls to capture their stories through photos and content for social media, while also gaining insights into their passions and aspirations.
•Attended weekly a gender equality class where young girls were educated on equal rights and educational opportunities, fostering empathy and a deep understanding of their ambition and determination.
Online Tutoring/(2021-2022)
Beyond Borders
•Created and promoted an online Science class for disadvantaged students aged 7-13 in Dubai, India, Pakistan, and Bangladesh.
•Crafted interactive lessons with engaging games and dynamic PowerPoint presentations.
•Led bi-weekly Zoom classes for seven students, tailoring lesson plans to their chosen topics.
•Cultivated cross-cultural communication skills by working with diverse student backgrounds.
Social Media Manger / (2020-2021)
DESC careers community
•Championed careers education by presenting to fellow students during lunch breaks and study periods.
• Designed Canva posters and sourced professionals on LinkedIn for career talks.
•Showcased leadership as social media manager for the DESC careers page, overseeing a team of 4, creating daily task schedules, and generating engaging content.
•Enhanced communication skills by coordinating with guest speakers via Zoom and organizing presentation cheat sheets.
EDUCATION
2022-present- Canada,Waterloo,ON
University Of Waterloo/ Candidate for Architectural studies with honours
•Bachelors Degree of Architectural program.
•Honours Co-op program
•Admitted with a president’s Entrance Scholarship (entrance average 90%-94.9%)
SKILLS
Analog Hand Drafting
Model Making
Sketching
Painting Languages
English (fluent)
Hindi ( Native)
Urdu ( Native)
French ( learning)
Soft Skills
Teamwork
Leadership
Digital Rhino 7
Adobe Illustrator
Adobe Photoshop
Adobe Indesign
Adobe after effects
Microsoft Office
Revit
Sketchup
AutoCAD
Enscape
Lumion
01 House Of Noor 04 Perspectives Library 03 Barn House 02 Stanley Stage House to a fashion designer Library and Teen space Agriculture research house performance space p. 6-13 p. 14- 23 p. 24- 33 p. 34-37
01 House of Noor
House of Noor is constructed at the quarry located in Cambridge, the user is a fashion designer that acquires that allows light to seep through every angle, however the way the arches are offset in a manner to create to create a dark work space so that the area where clothes are being designedis alienated and prevents
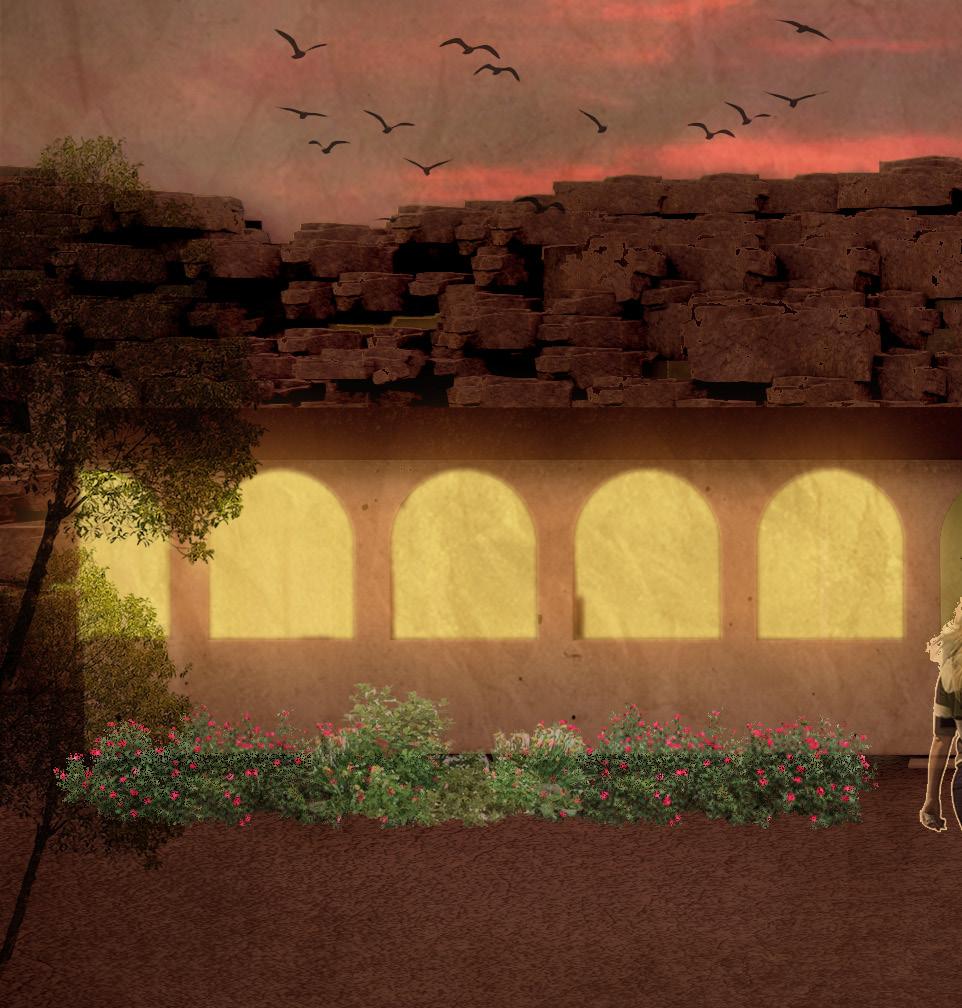
Course Studio 1
Type: Concrete house
Location: Cambridge, Waterloo, Ontario
Software: Rhino 7, Enscape, Illustrator, photoshop
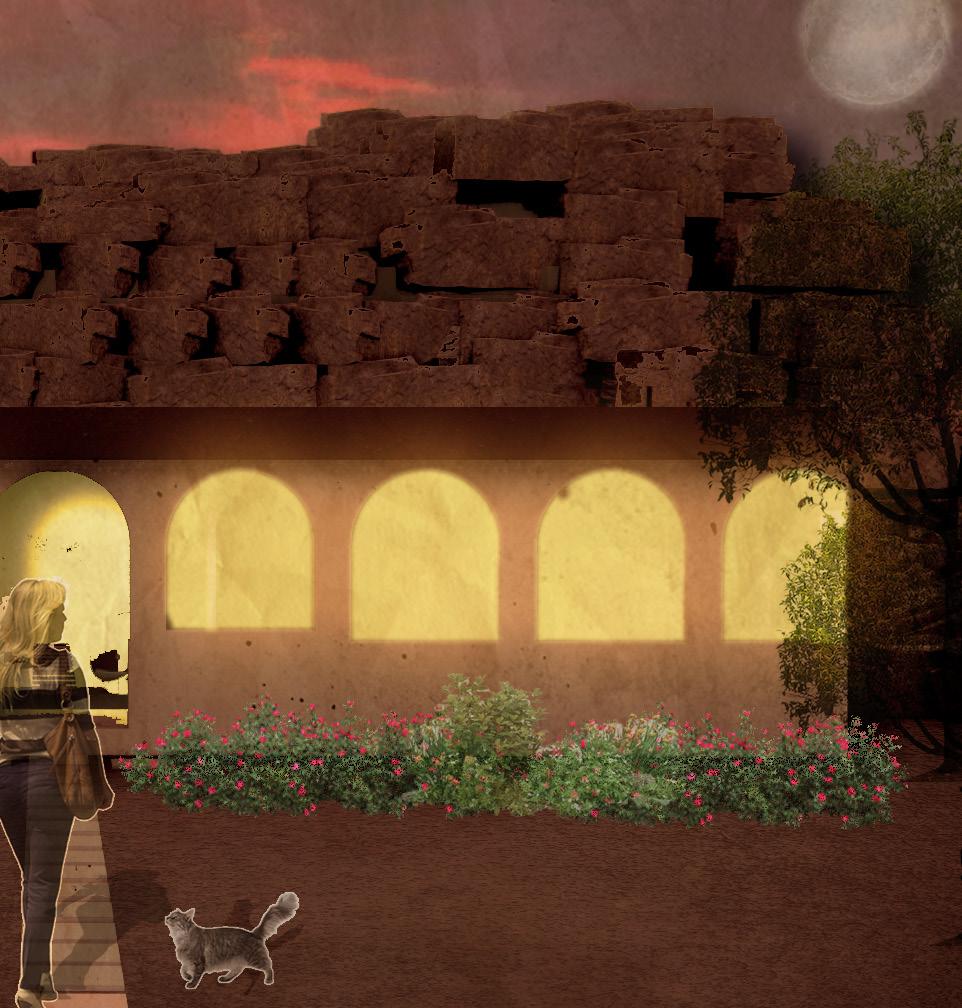
acquires peace and inspiration within the house, hence using the idea of repetitive arches is the style create privacy from the outside as one walks toward the house. The insertion of the house into the cliff prevents clothes bleaching from the natural sunlight.
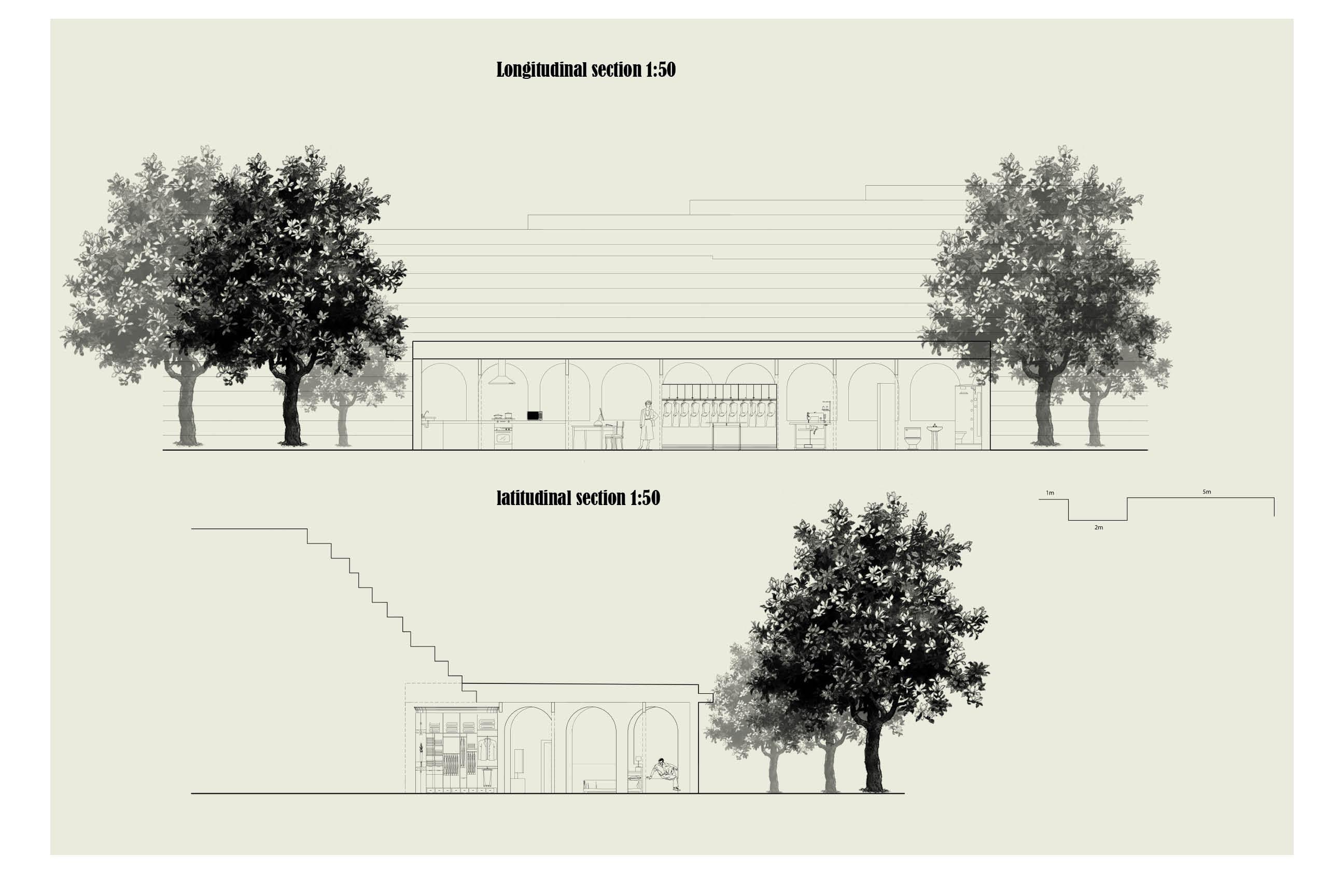
plan
Floor
Right elevation
Front section
Axonometric : site context and exploded roof
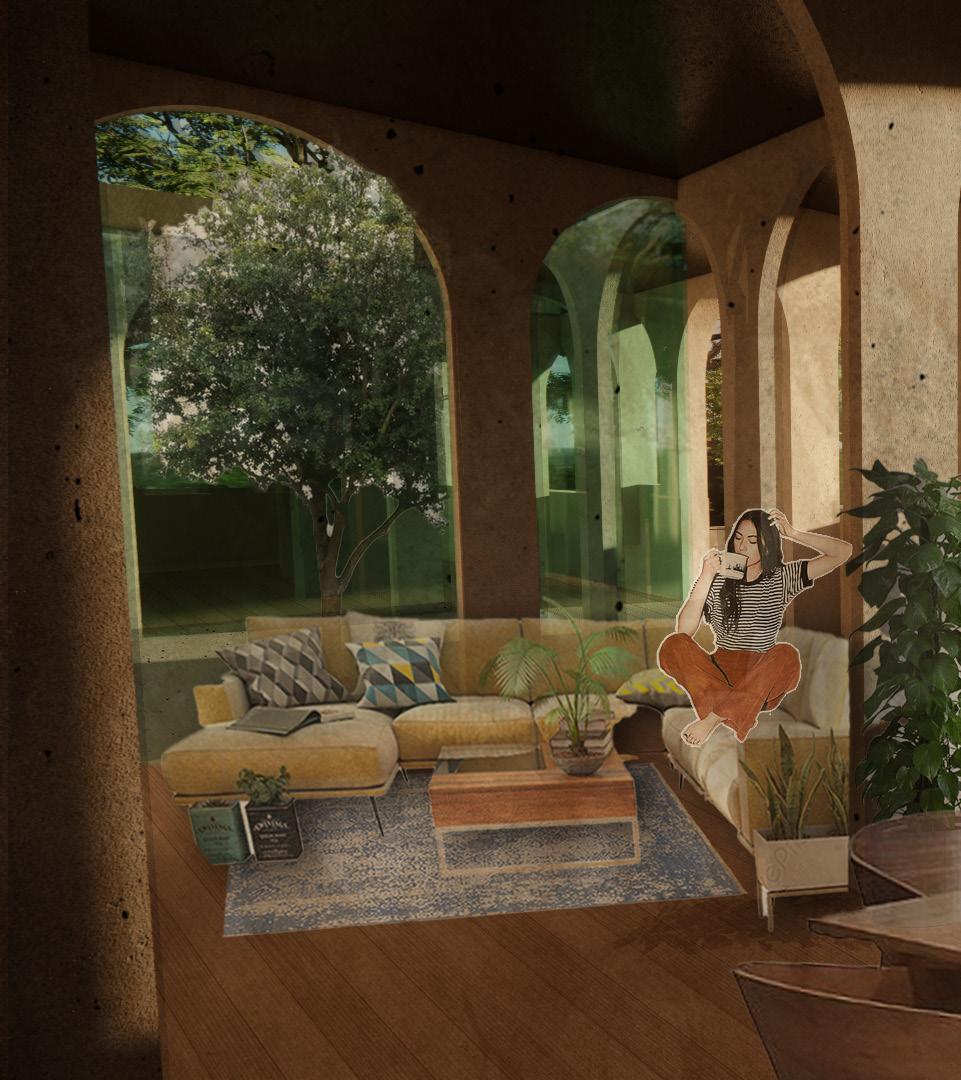
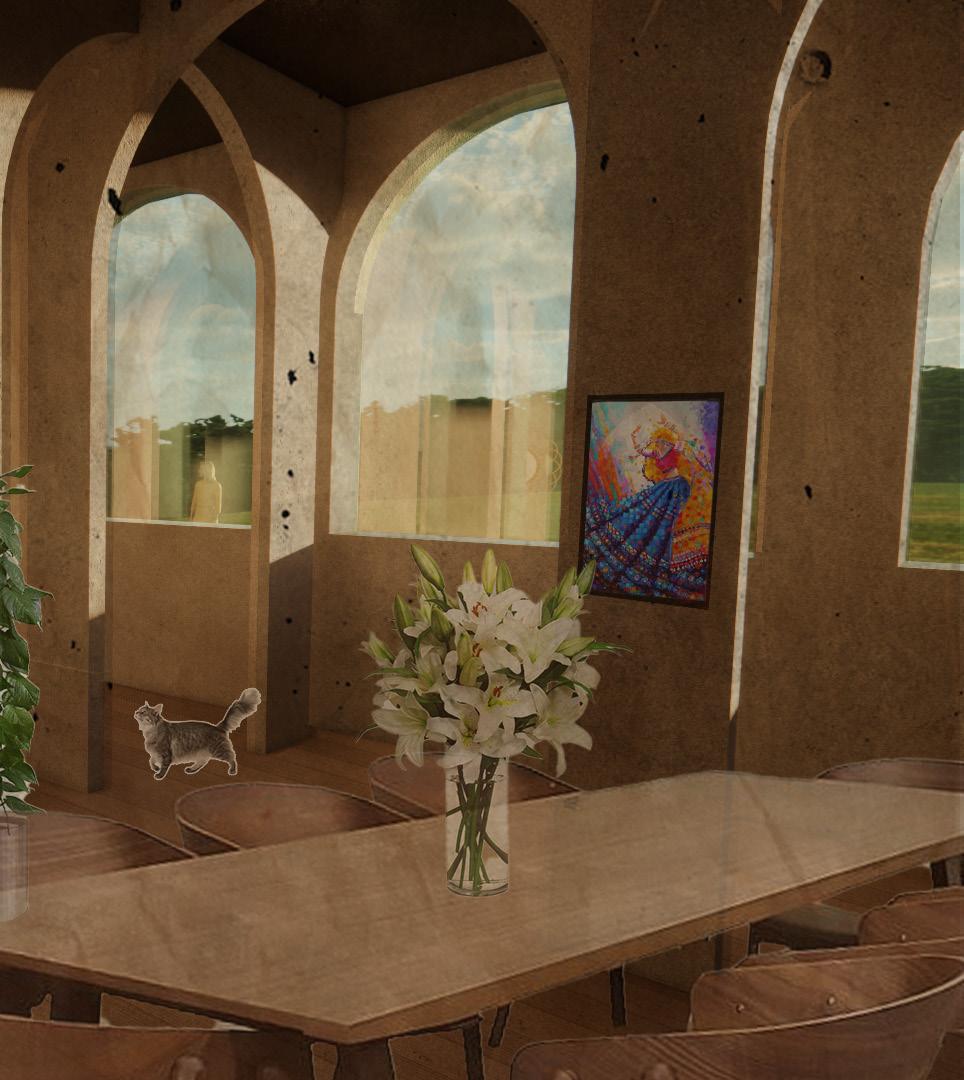
02 stanley stage
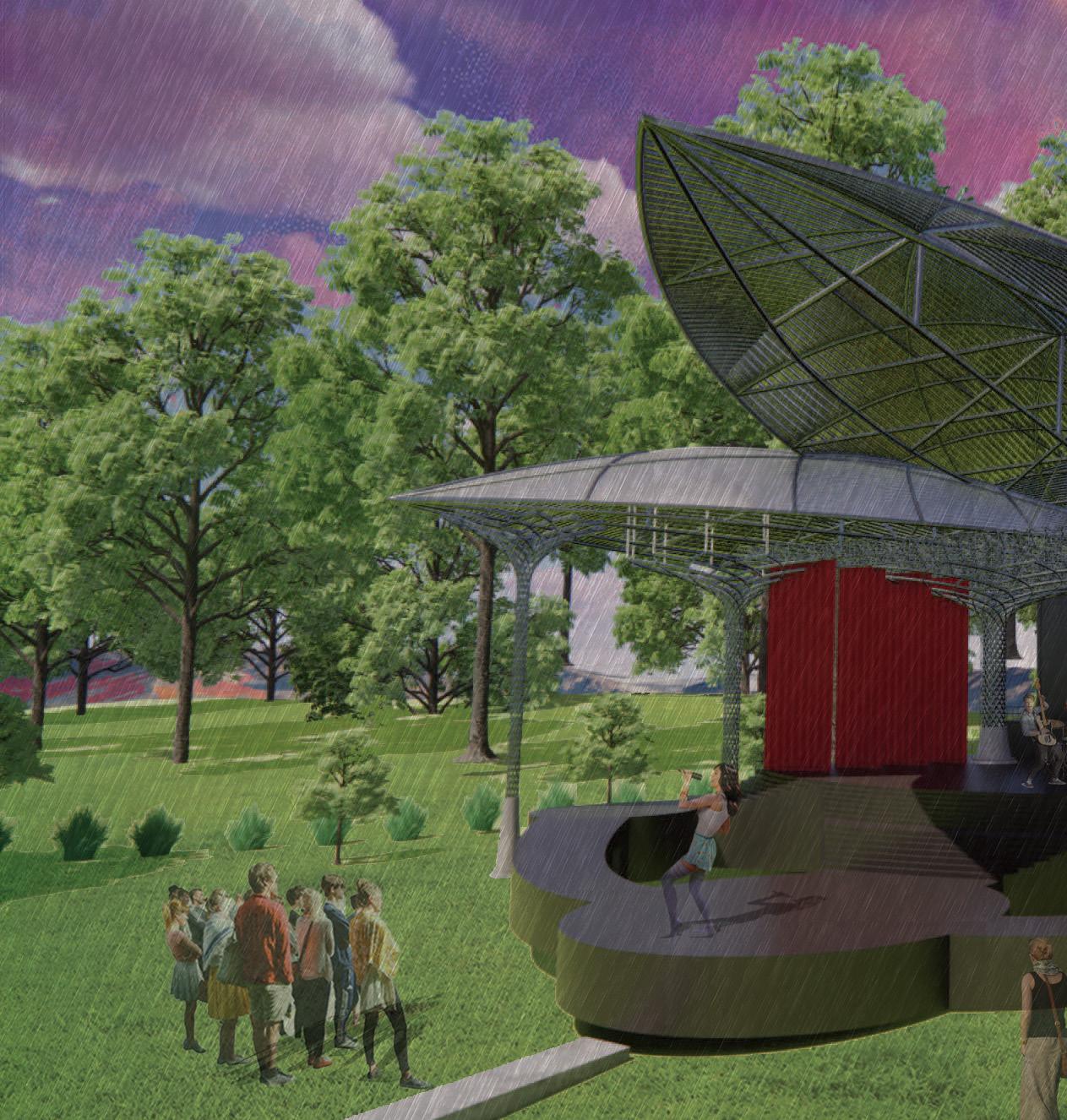 Located in Stanley Park, one of Canada’s most well renowned natural landscapes, the Stanley Stage acts a direct view onlooking English Bay surrounded by an endless sea of towering trees. The Stanley Stage leaf-life canopies in its steel structure and a pavilion covered by steel trees.
Located in Stanley Park, one of Canada’s most well renowned natural landscapes, the Stanley Stage acts a direct view onlooking English Bay surrounded by an endless sea of towering trees. The Stanley Stage leaf-life canopies in its steel structure and a pavilion covered by steel trees.
Course: CISC Steel competition with Angela Cai
Type: Steel Satge
Location: Vancouver,British Columbia
Software: Rhino 7, Enscape, Illustrator, Photoshop
acts as a final destination in a park that seems to never end. It sits in the pocket of BC’s mountains with Stage continues the park’s narrative of being protected by the nature around you, and Incorporates
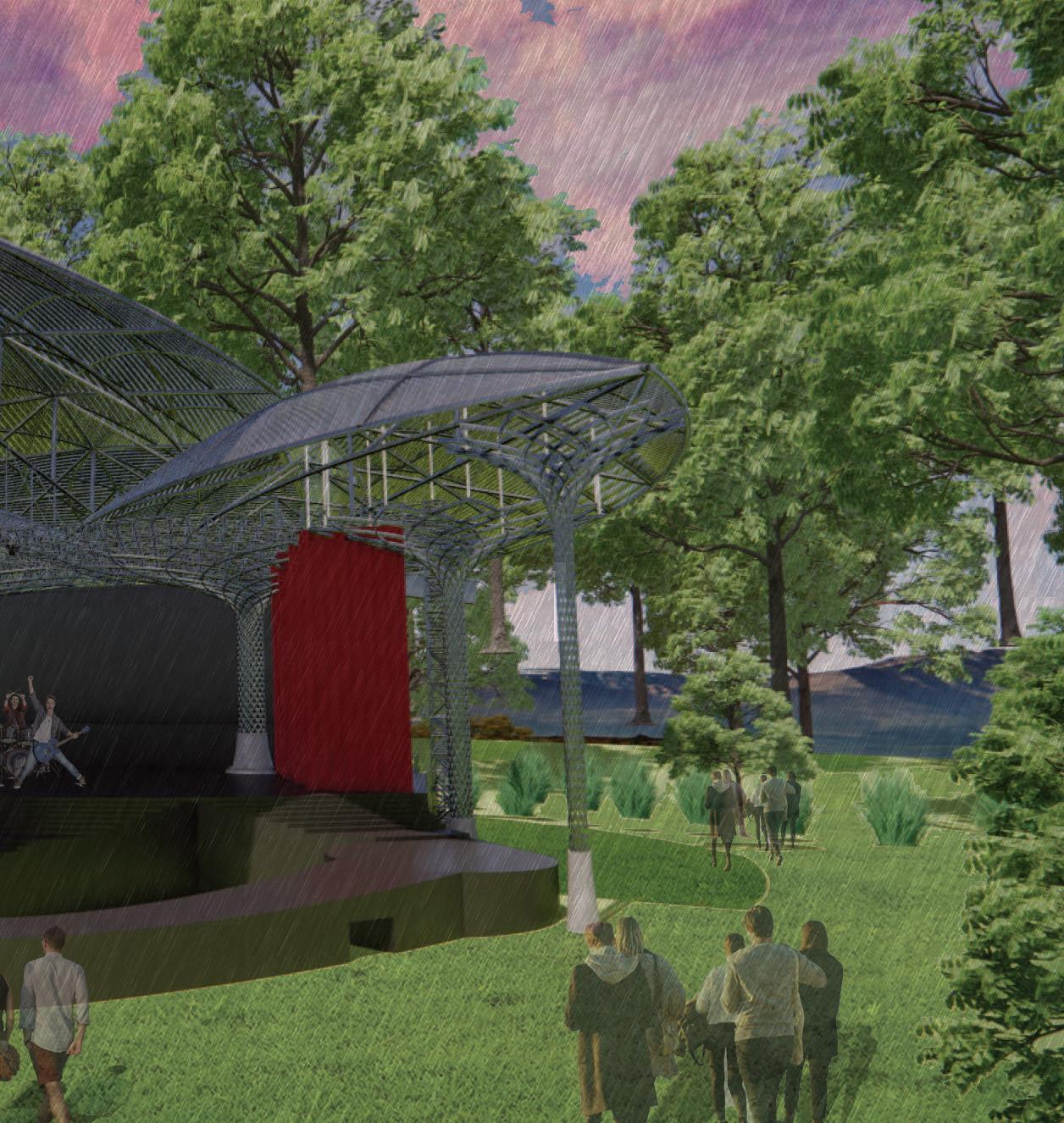
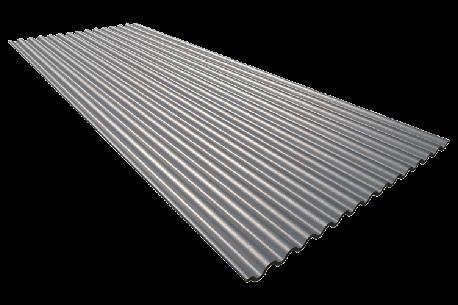

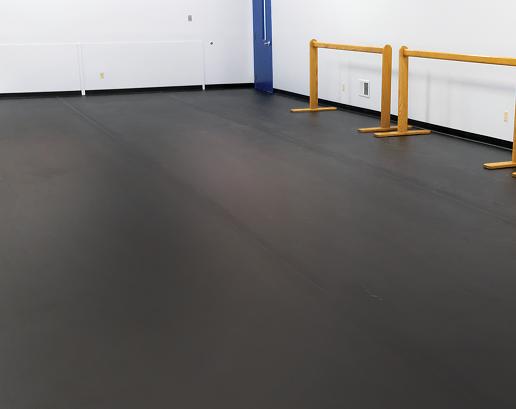

1 10 2 7 8 14 15 4
Corrugated steel panel canopy
Legend
Canopy steel frame
Steel cladding connection detail
Truss support structure
Truss ground connection detail
LED screen
Railing
Elevated platform upstage Stairs
Wings/curtain system
Curtain motor system detail
Canopy frame end support girders
Spiral steel column supports
Main stage
Door to enter underneath stage Steel support system under stage
Performer/staff
Audience circulation 1 10 2 3 5 4 6 7 8 11 9 17 12 13 14 15 1
Spiral steel column foundation
circulation
Steel pipes that are welded and bolted to create the truss, railing, and spiral support column structures
Thick velvet curtain material suspended from mechanical motor system
Marley sheets encovering entire stage area to allow versatile performance types
Exploded axonometric of stage
3 5 4 6 11 9 17 12 13 16
ceiling brackets motor suspension cables
steel bolted to ground
steel cladding for frame pipe
steel girder
steel frame pipe
small support girders
bolts
Steel Finishes
316: STAINLESS STEEL BRUSHED FINISH AESS
FINISH TYPE AESS CATEGORY PART Canopy frame end support girders AESS 4 Truss support structure Base plate Canopy frame Canopy brace cladding connection 316: STAINLESS STEEL BRUSHED FINISH 316: STAINLESS STEEL BRUSHED FINISH 316: STAINLESS STEEL BRUSHED FINISH AESS 4 AESS 4 AESS 4 316: STAINLESS STEEL BRUSHED FINISH AESS 4
Cross
Section
Detailed section.
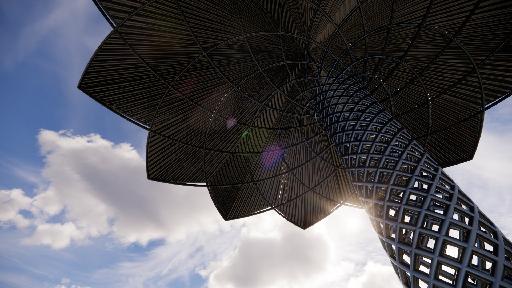
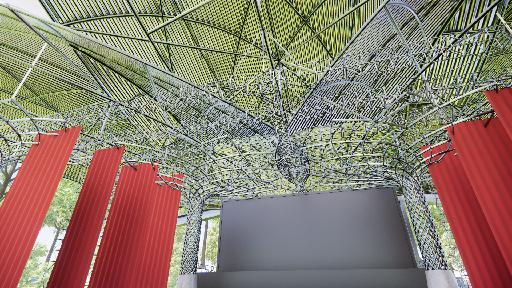
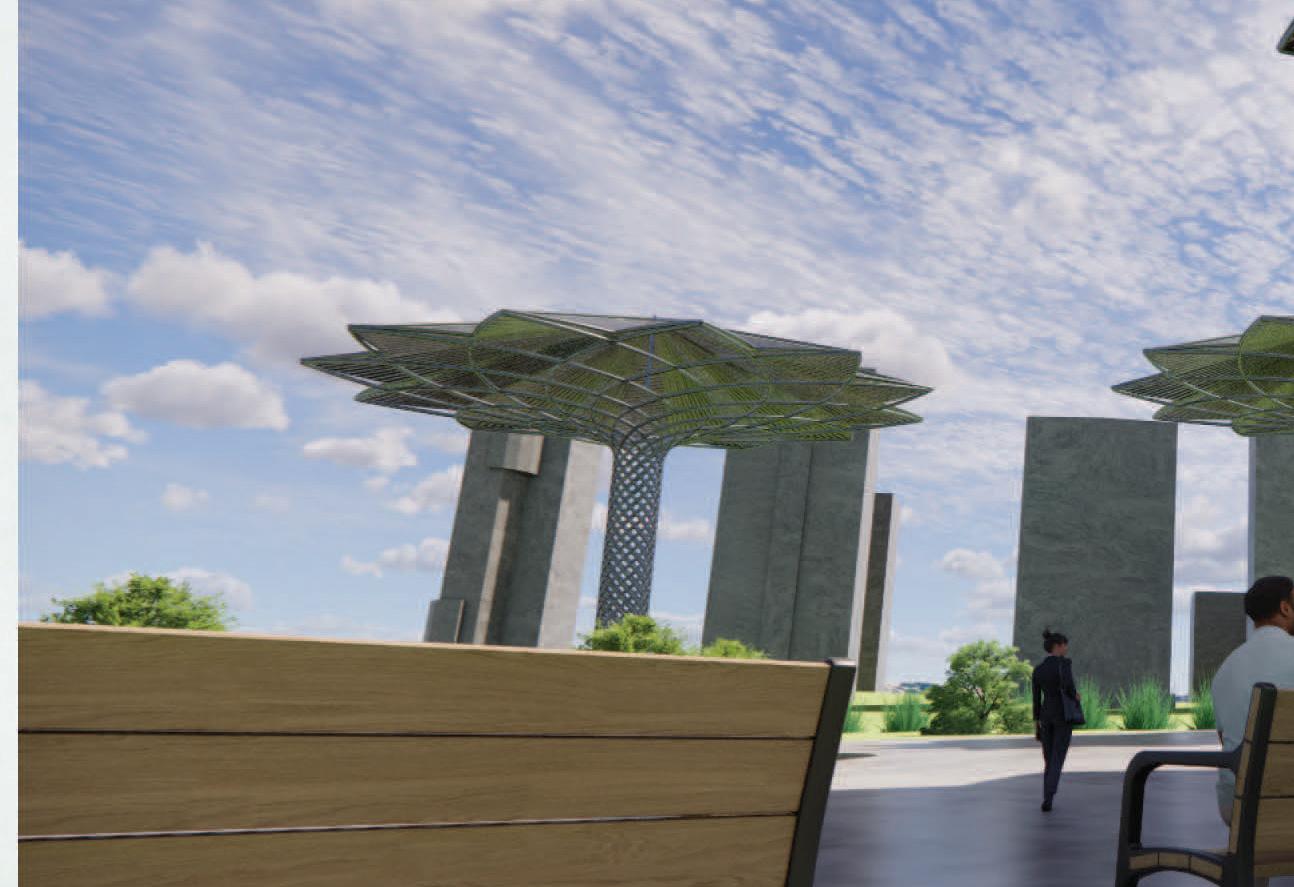
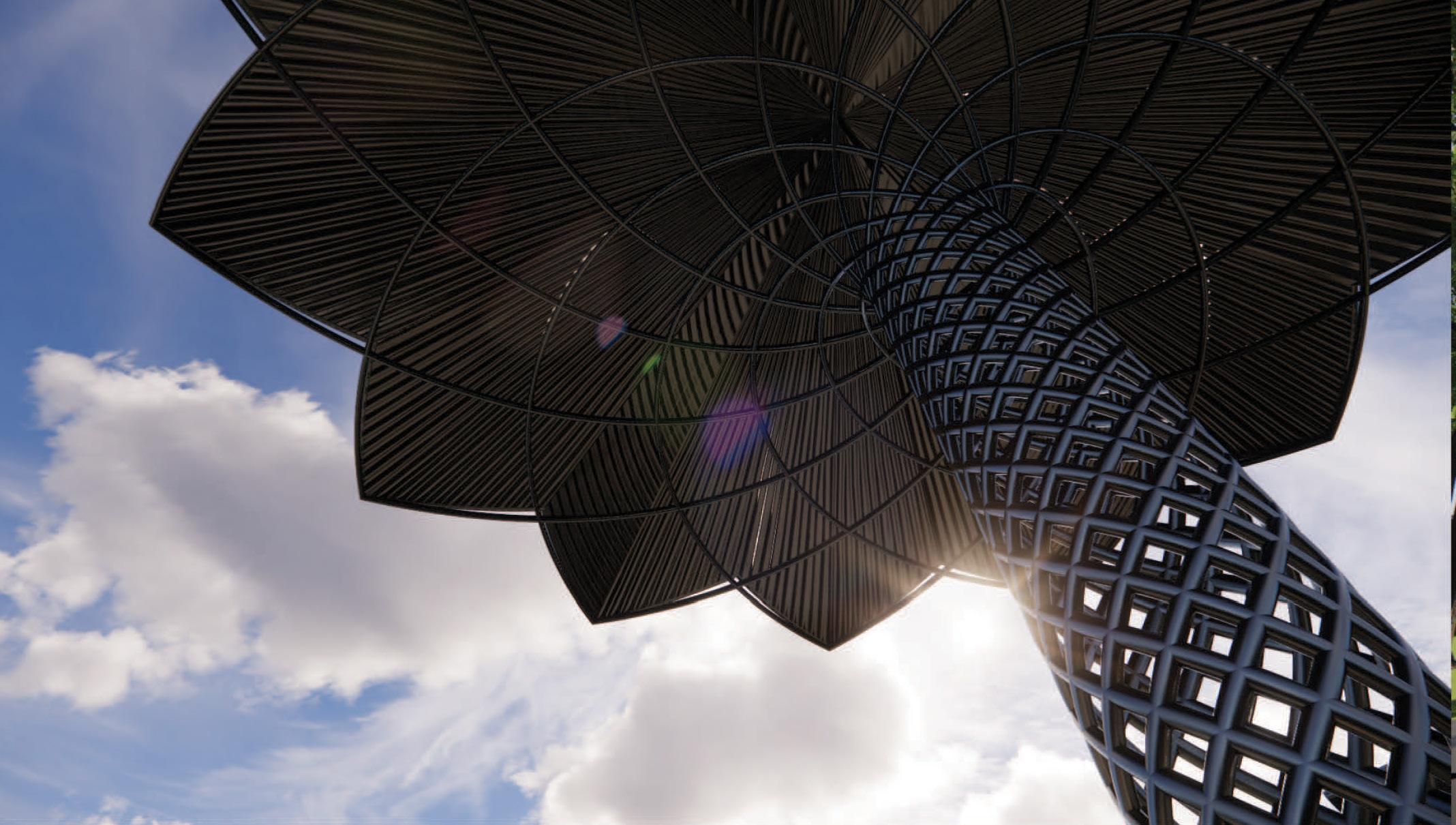
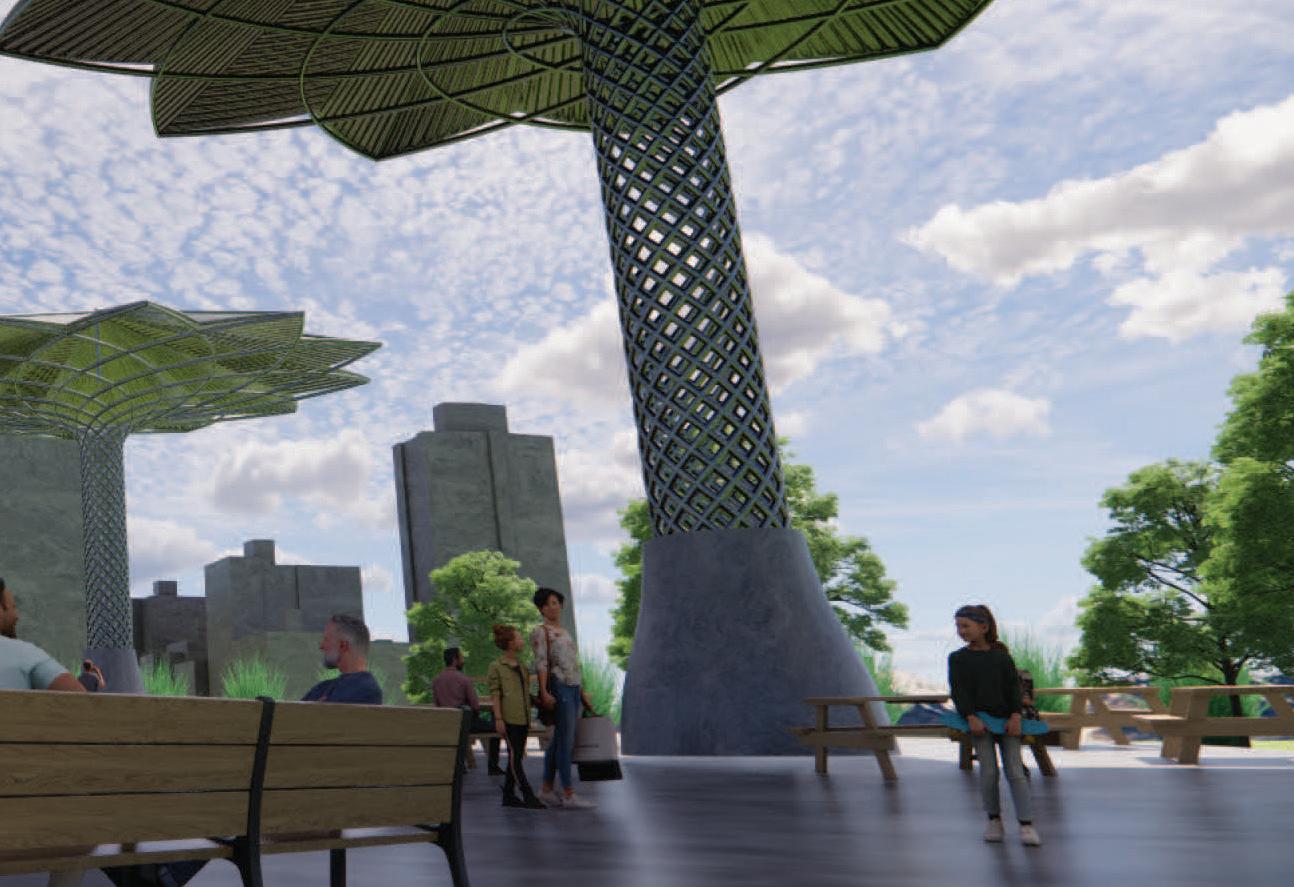
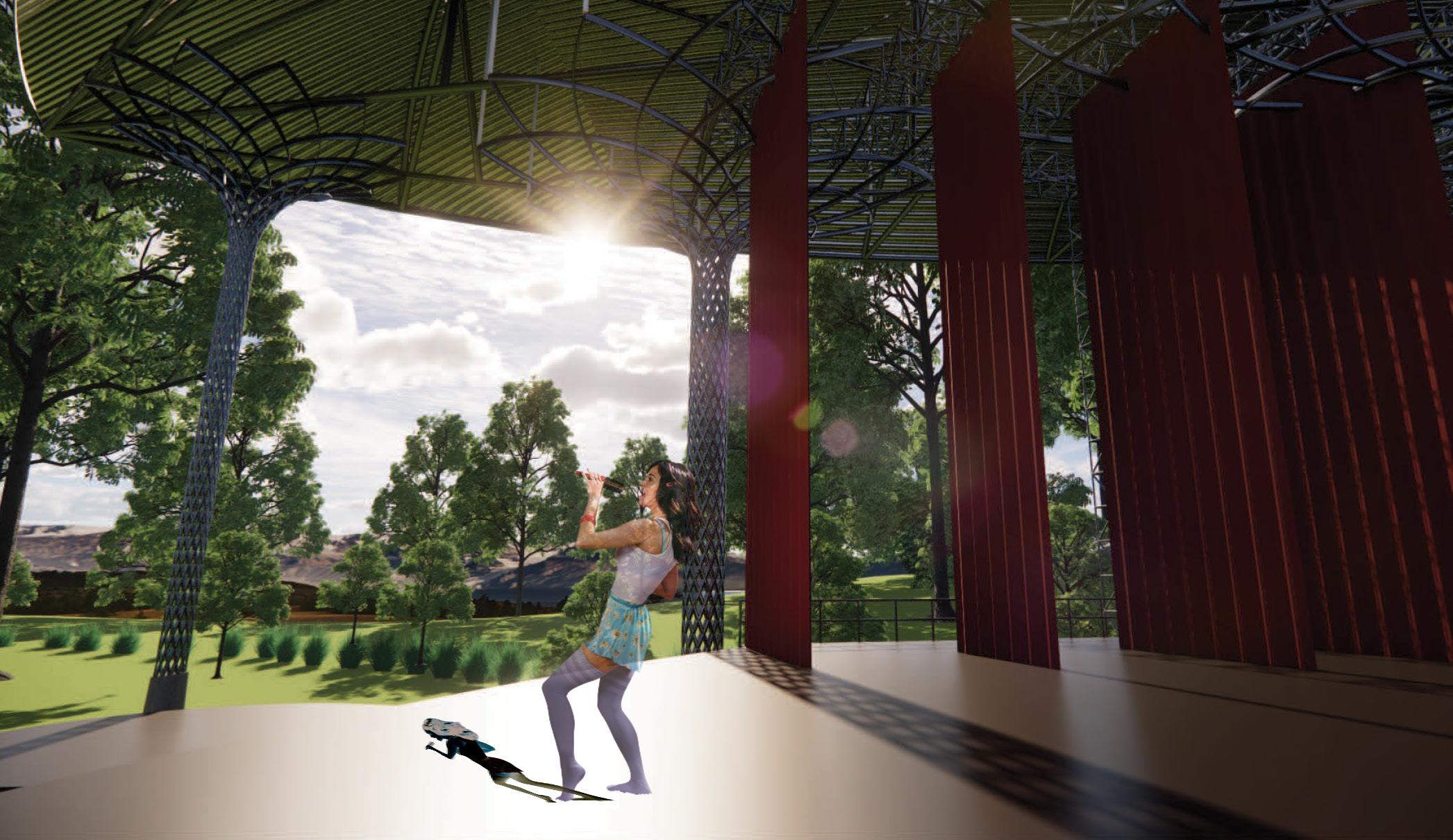
03 The Barn House
The Barn house is a research home that houses a married couple who are agriculture scientists. The site is located near daylight hours by relying soley on solar energy. the house retains its barn identity from and reuses the materials such frame of the house with and straw bale for insulation of the house which is fully natural and reudces the energy consumption.
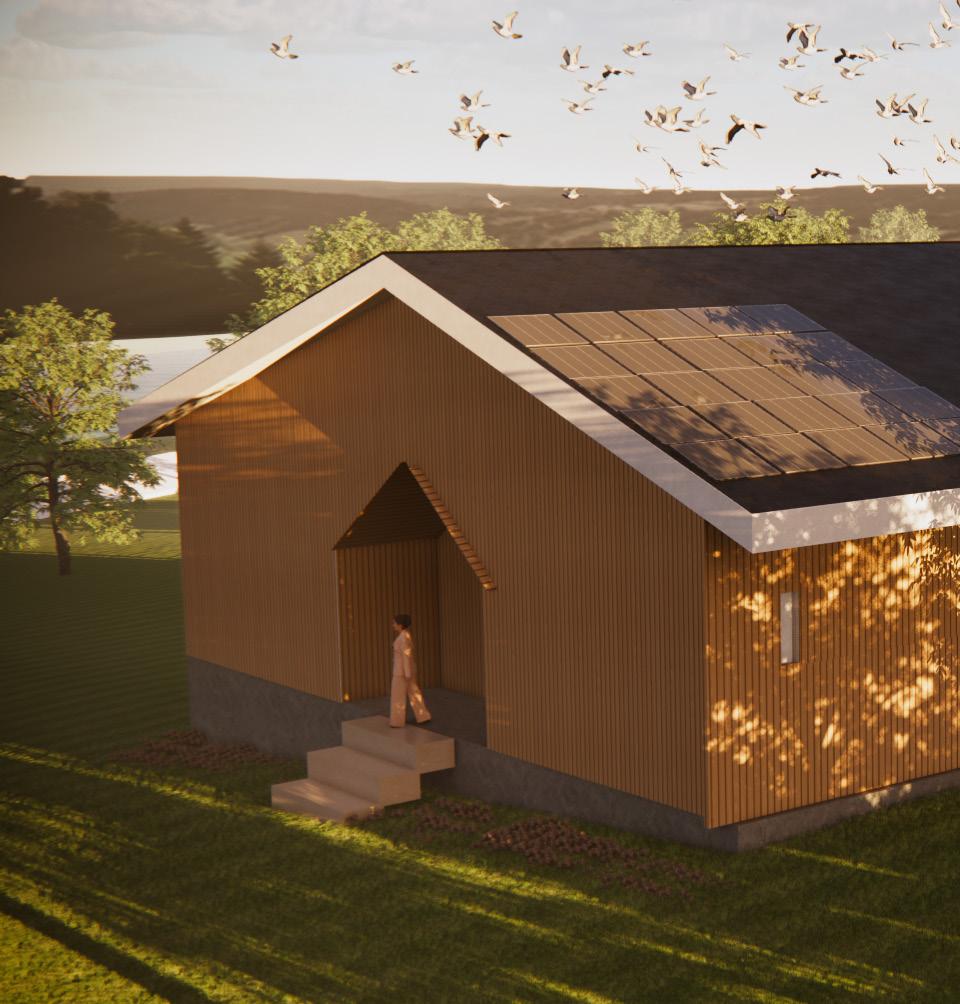
Course: Environemtal Building Design with Hiabah Sadruddin
Type:Barn wooden house
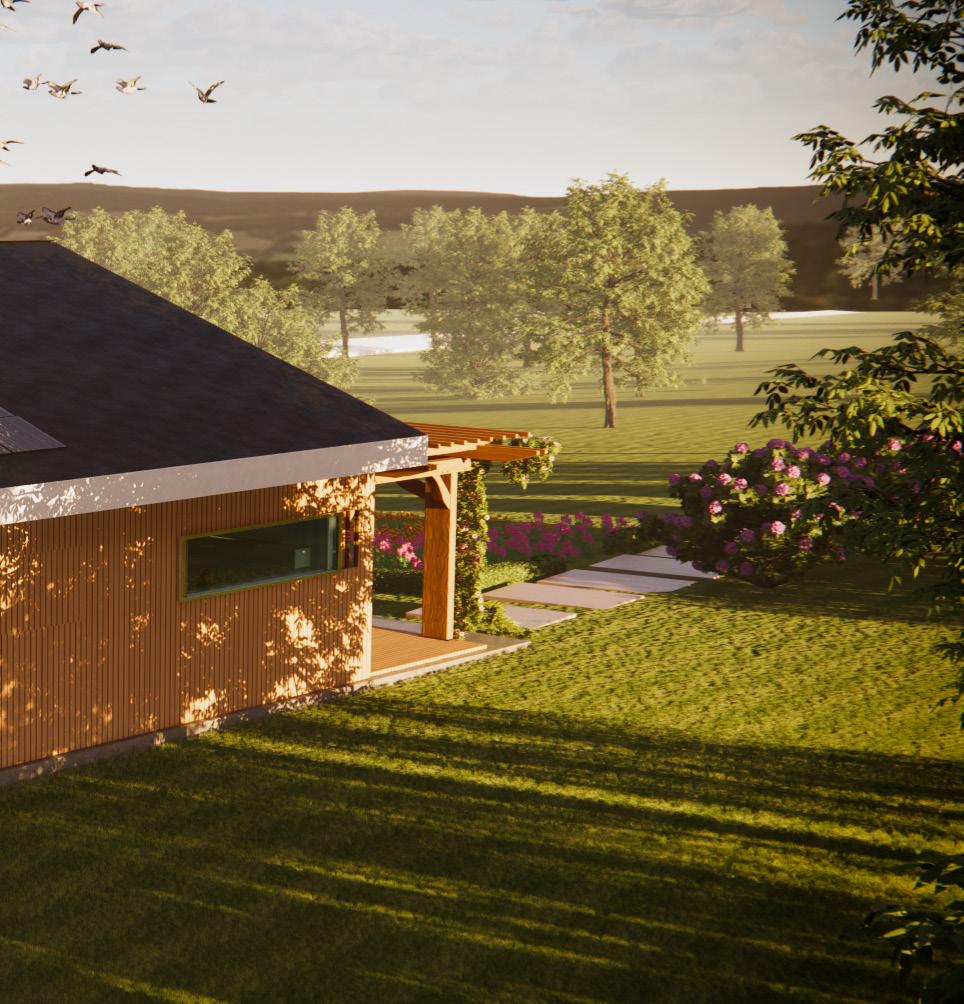
Location: Cambridge, Waterloo, Ontario
Software: Rhino 7, Enscape, Illustrator,
near the grand river at the border of Kitchenr and Cambridge Ontario Canada. The Barn hoouse takes of the sites as the metal shingles and exsisting concrete foun- dation, in addition to locally sourced timber wood to create the consumption. Addi- tonly the interior is rendered with clay, due to its reusable qualities.
Site Plan
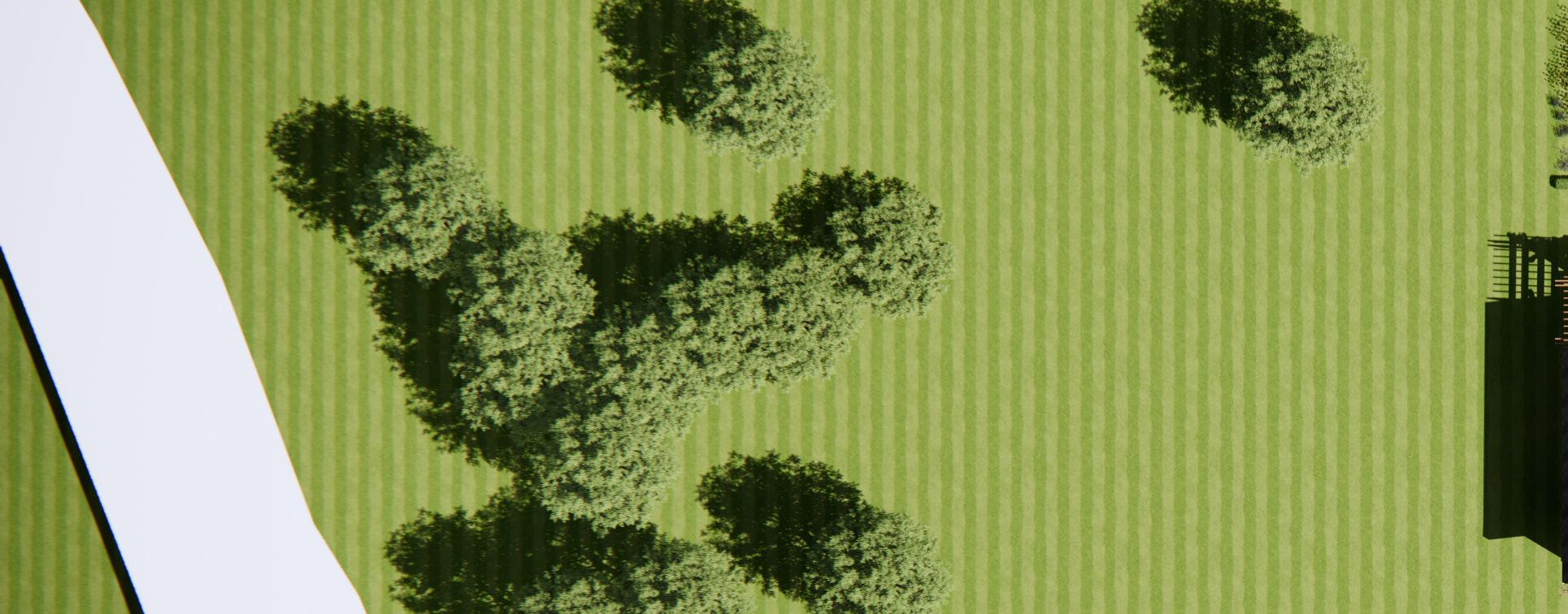
Roof plan
timber frame porc
Timber frame porch
metal shingles
Metal shingles
solar panels
Solar panels
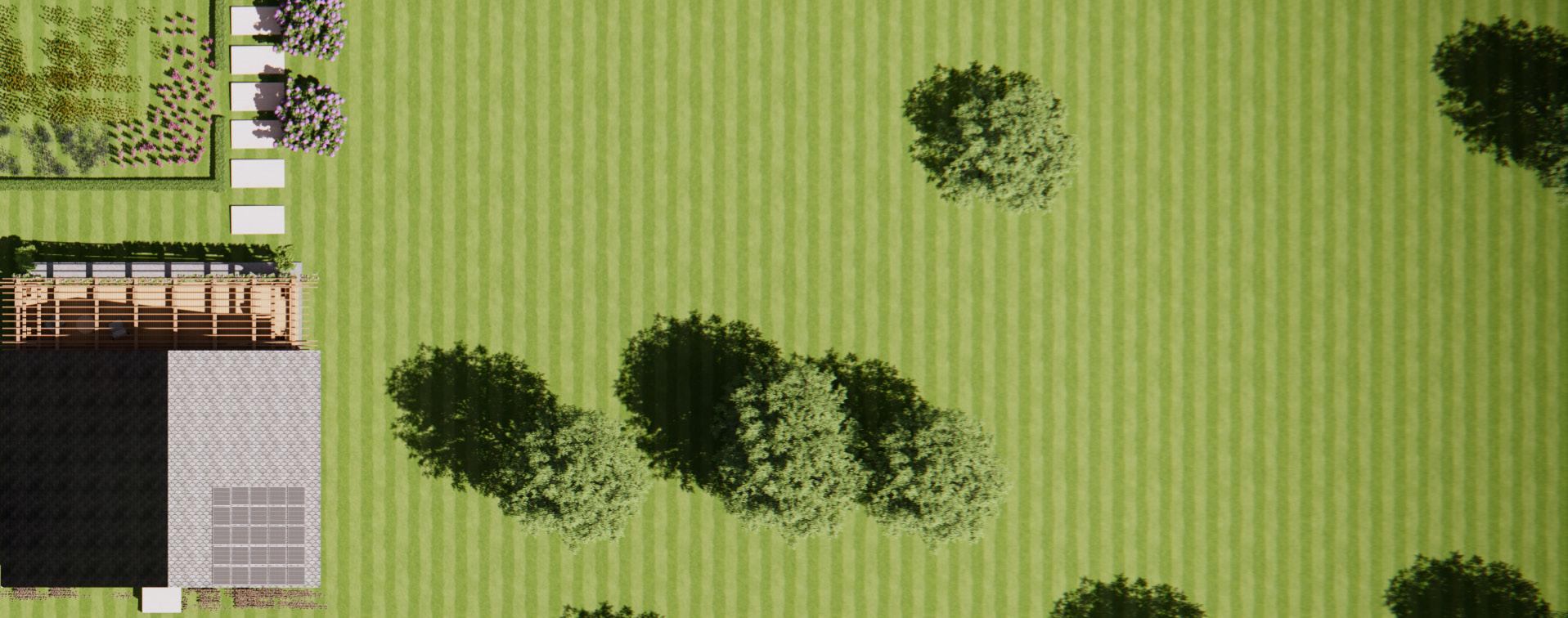
porch Floor plan
Space nails 12’’ on center; 6’’ on center at ends of panels.
Roof material assembly.
Prevailing west winds allowing cool air to cirulate and maximise air flow
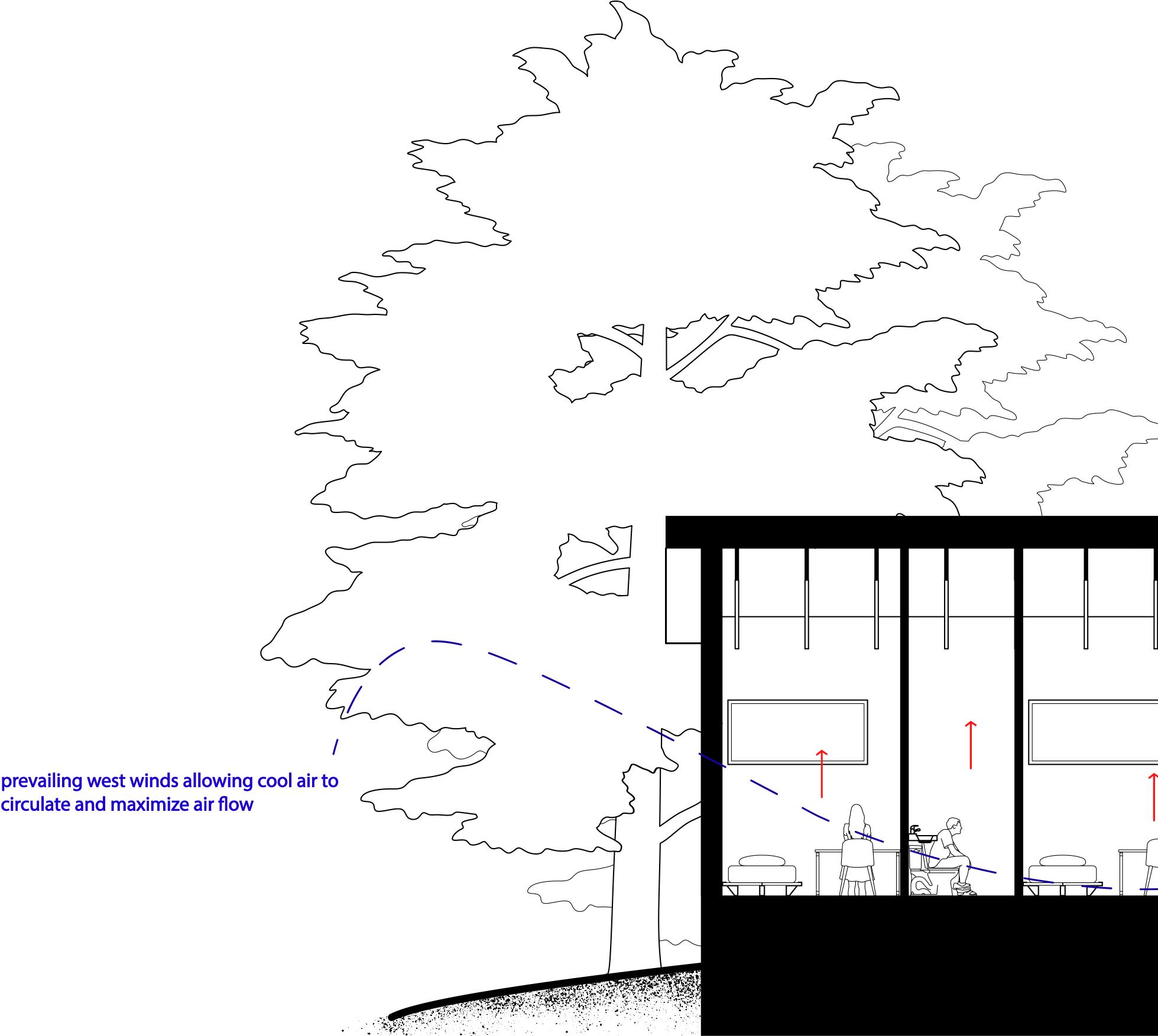
Latitudinal section
shingles on roofing felt.
Roofing felt underlayment.
Hot mopped layer of asphalt coating with adequate weatherbility beneath underlayment of no shingle placement
Roof trusses.
Detailed wall section
Stale, Warm air rises due to sun rays on exposed concrete floor that warms the rooms.








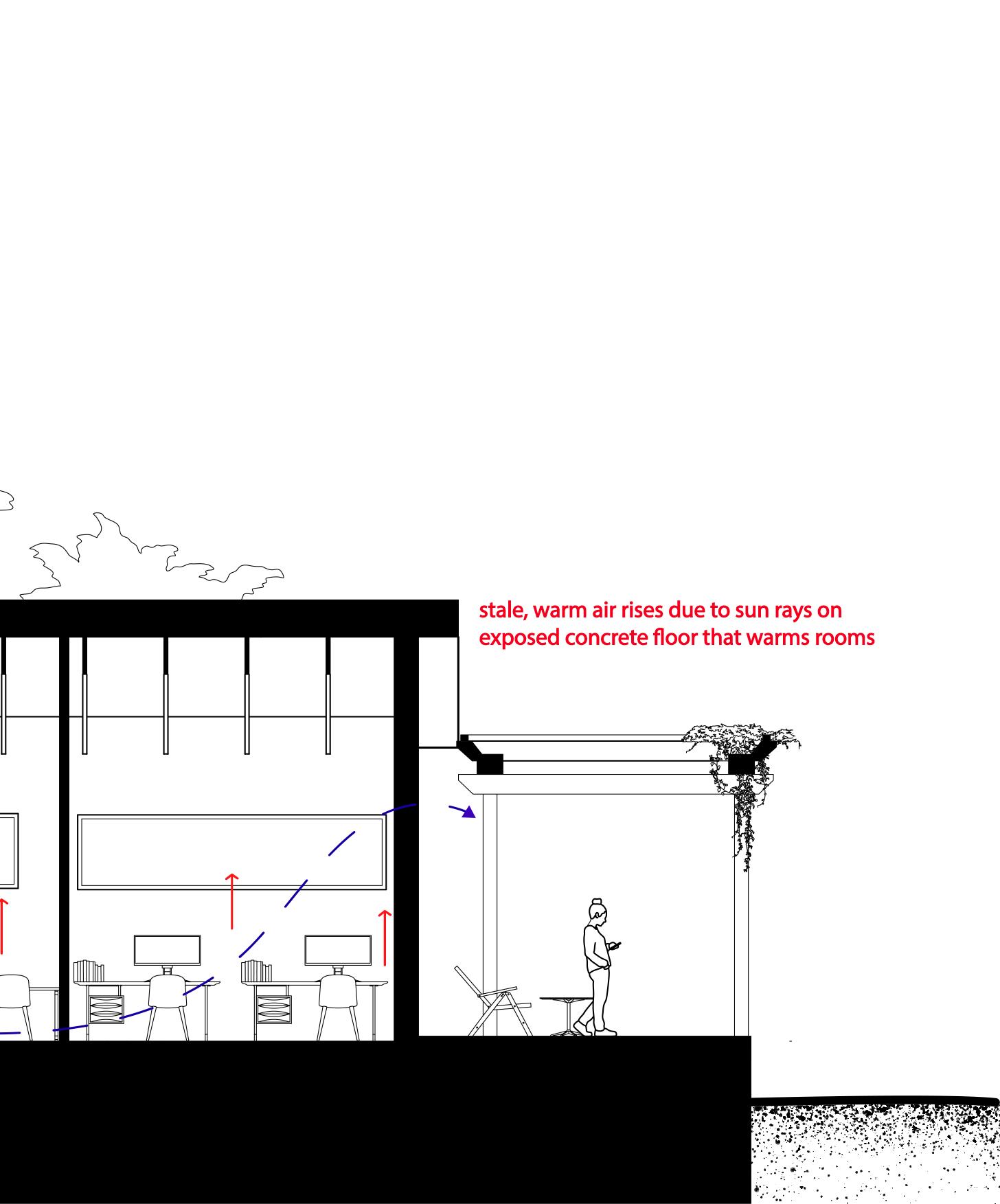
underlayment incase GRADE METAL SHINGLES WINDOW 4X4 TIMBER POST AND BEAM FRAMING WITH STRAWBAKE INFULL WOOD CLADDING TYPICAL TOE UP WITH CLEAN GRAVEL INFILL AT THE BASE RUN OF THE STRAWBALE INFILL WALL WALL VOIDS WITH STRAW FILL BOX TRUSS AND 2”x4” FRAMING EXPOSED CONCRETE SLAB RIGID INSULATION Metal shingles Window 4X4 Timber post and beam framing with strawbale infull. Wood cladding Typical toe up with clean gravle infill at the base run of the Wall voids with straw fill. Box truss and 2’’ x 4’’ framing Exposed concrete slab Rigid insulation Grade
1. Sun goes in to the panels. DC Electircity comes out.
Sun goes in to the panels DC electricty comes out.
Utility provides a new ‘importer exporter’ meter to make sure that your new system can export power when not in use.
An inverter takes the unwanted DC electricity and converts into 240W AC power that is compatable without appliances.
5. Utility provides a new “Import?export” meter to make sure that your new system can export power when not in use. KEY:
2. An inverter takes the unwanted DC electricity and converts it into 240V AC power that is compatible with out appliances
Energy systems
Solar electricity connects inot th homes wiring through exisitng fusebox.
4. Solar electricity connects into the home’s wiring through existing fusebox
AC electricty goes through a disconnect switch.
3. AC electricity goes through a disconnect switch
25 x 1 mm strap with 6/30 x 2.5 mm nails into each rafter when it supports ceiling lining.
25 x 1 mm strap with 6/30 x 2.5 mm nails into each rafter when it suppor ts ceiling lining
15mm deep housing .
15 mm deep housing
Plywood sheating
Plywood sheating
Wooden beam detail
Fixing each rafter to beam with skew nails (4/75 x 3.15 mm
internal house wiring electricity company wiring
ridge beam rafter
Internal house wiring Electricity company wiring . Ridge beam Rafter

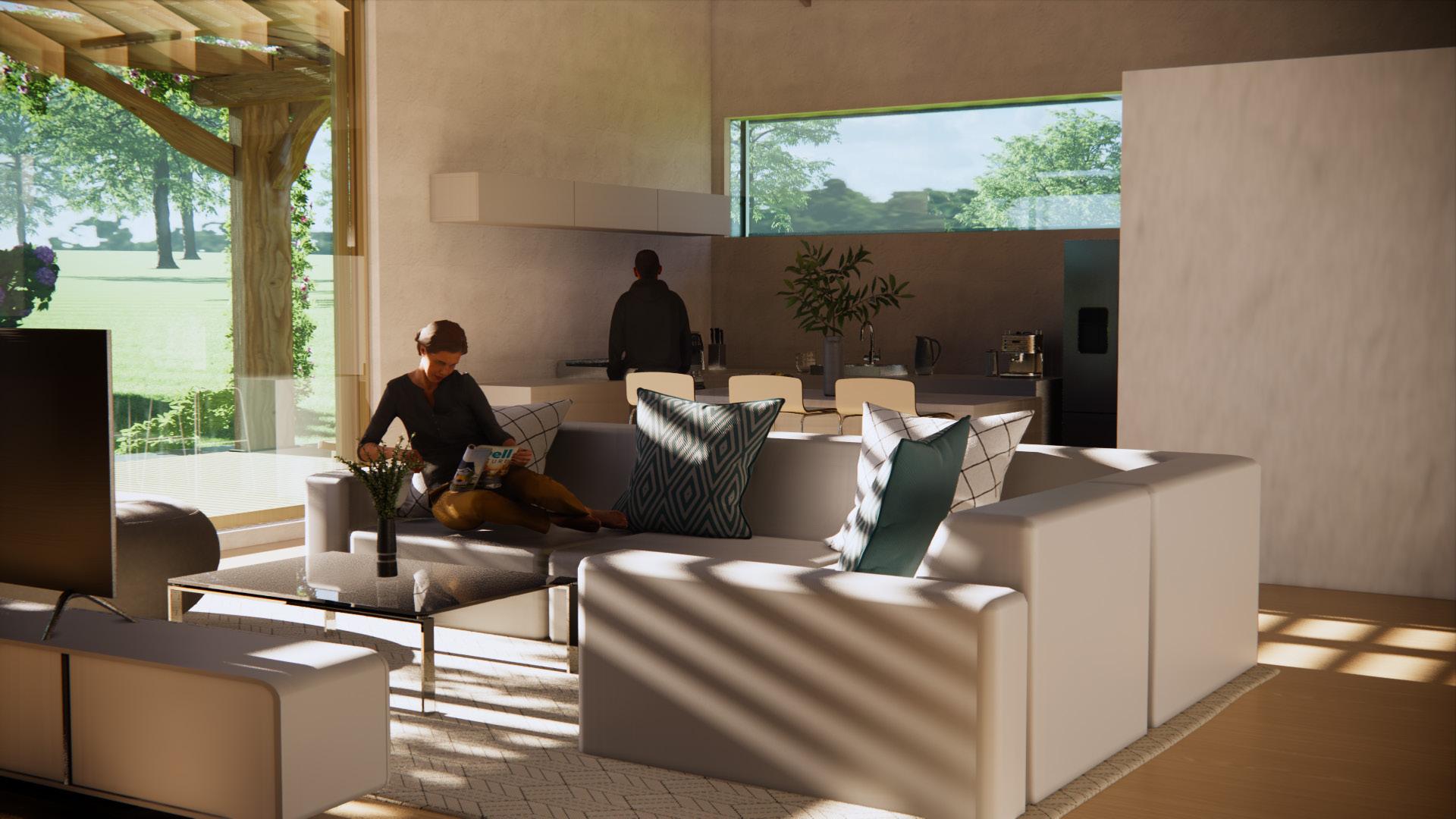
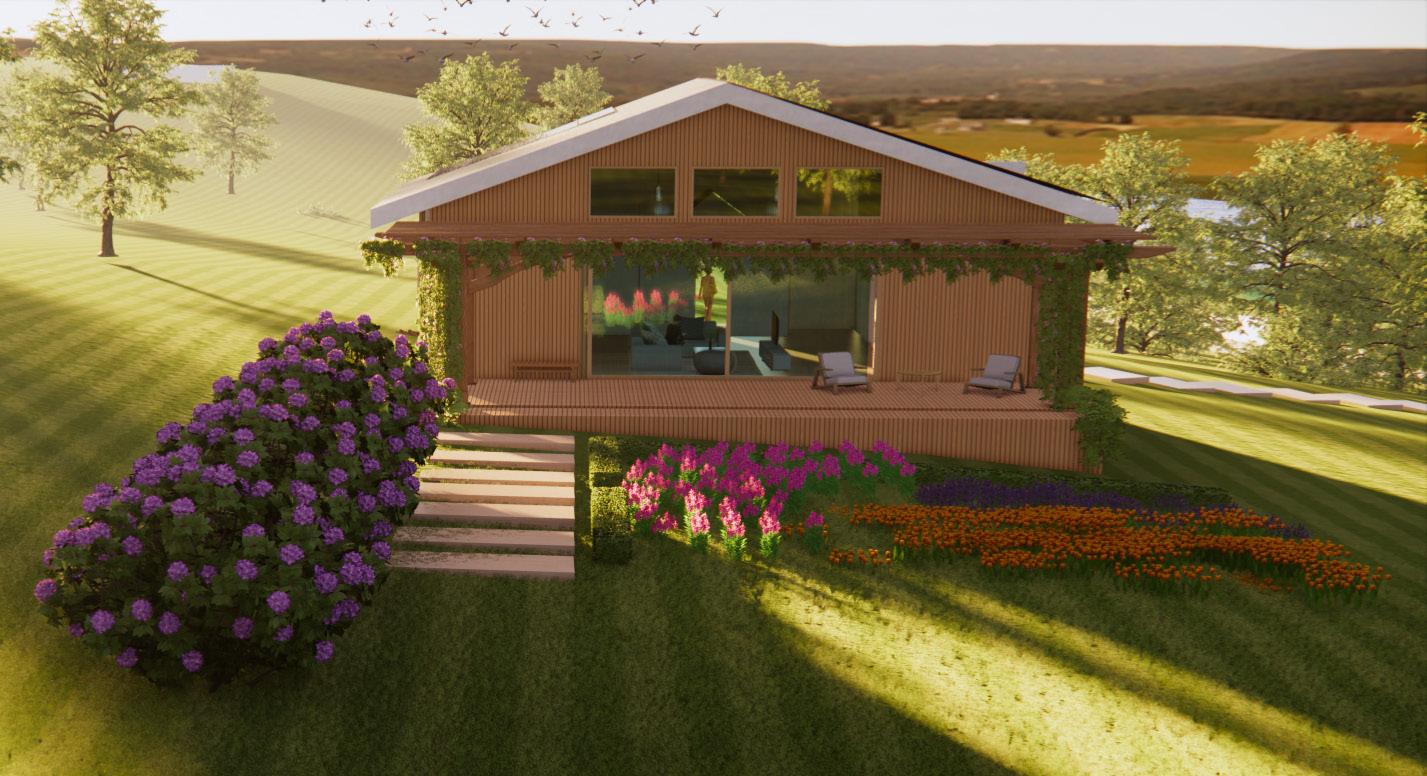
04 Carving Perspectives Library
The library is located at the Heart of Toronto Ontario, located at the intersection where pubic transportation meets from circle to create a triangular shape that, sculpting outdoor seating spaces and interior reading room. The library The interior System of the library plays with creating open and closed spaces using only bookshelfs. As you go upstairs, the shelves show otherwise, where it opens up to meeting rooms, study pods and quite reading areas for the users.
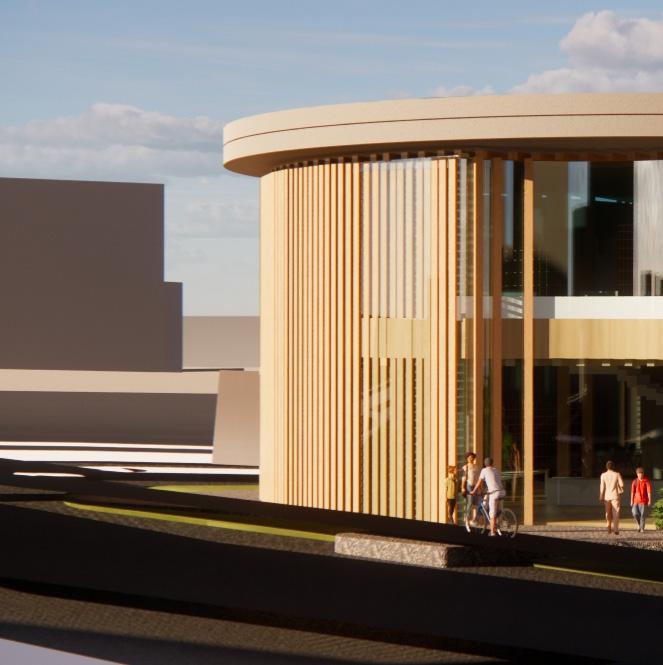
Library
Course Studio :2
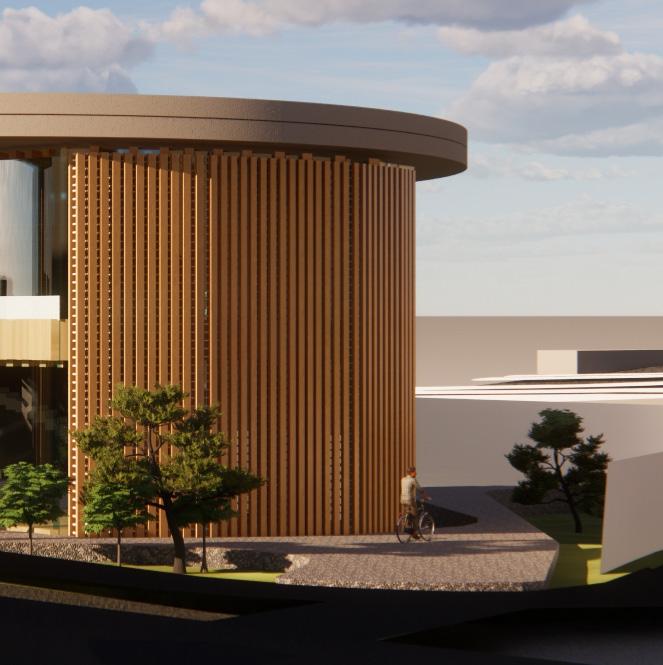
Type Concrete: base and wooden frame
Location: Downtown Toronto, Ontario
Software:Rhino 7, Enscape, Illustrator,
recreational spcaes allowing a great sense of mobilty to trnaspire in the area. The library extracts designated spaces is designed for students looking for a study space and recreational space includes a table tennis area and pool table. upstairs, the bookshelf’s act almost as a facade to express one only being surrounded by books but open hidden spaces in

14 6 2 7 8 8 9 SCALE 1: 500 CAFE/ OUTDOOR CAFE READING SPACE STAFF OFFICE CHECHOUT LOBBY AND INFO DESK WASHRROM WORKSPACE OUTDOOR READING AREA / AUDITORIUM FIRE EXIT ENTRANCE 1 2 3 4 5 6 7 8 9 10 1ST FLOOR PLAN 1 2 3 4 5 6 7 8 8 9 10 Floor plans Site plan
FLOOR PLAN 1 FLOOR PLAN

PLAN 2 11 12 13 15 9 COMPUTER LAB STUDY PODS TEENS SPACE QUITE STUDY SPACE MEETING ROOM
11 12 13 14 15 11 12 13 14 15 9 6
2ND FLOOR PLAN
South Elevation
East Elevation
Timber Wood
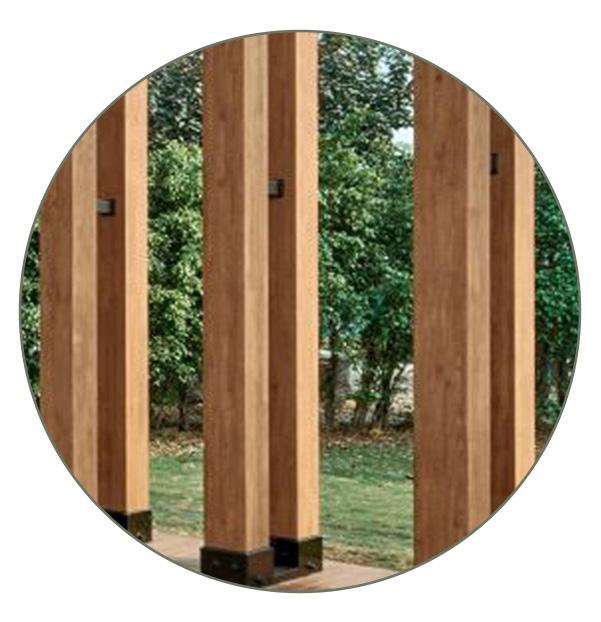
Reinforced Concrete
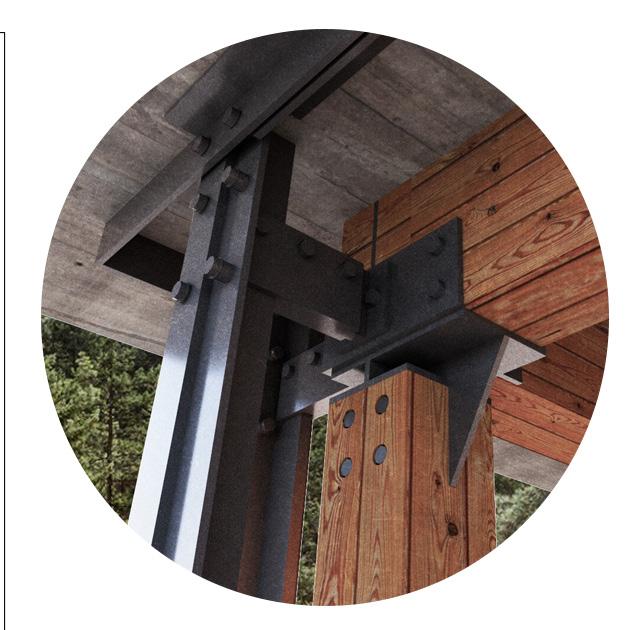

Tempered Glass
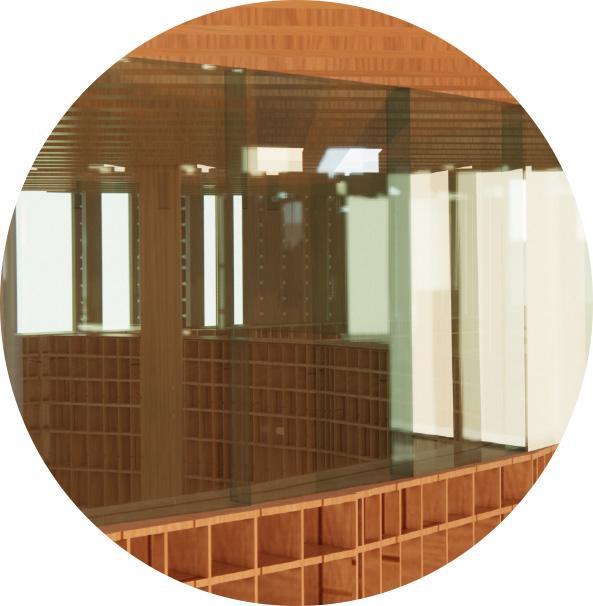 Multi Purpose beam: strucutre and facade.
Wooden beam and coloumns connection with a concrete roof.
Division created using glass windows and bookshelfs.
Multi Purpose beam: strucutre and facade.
Wooden beam and coloumns connection with a concrete roof.
Division created using glass windows and bookshelfs.
Exploded axonometric
Timber Wood
Reinforced Concrete
Tempered Glass
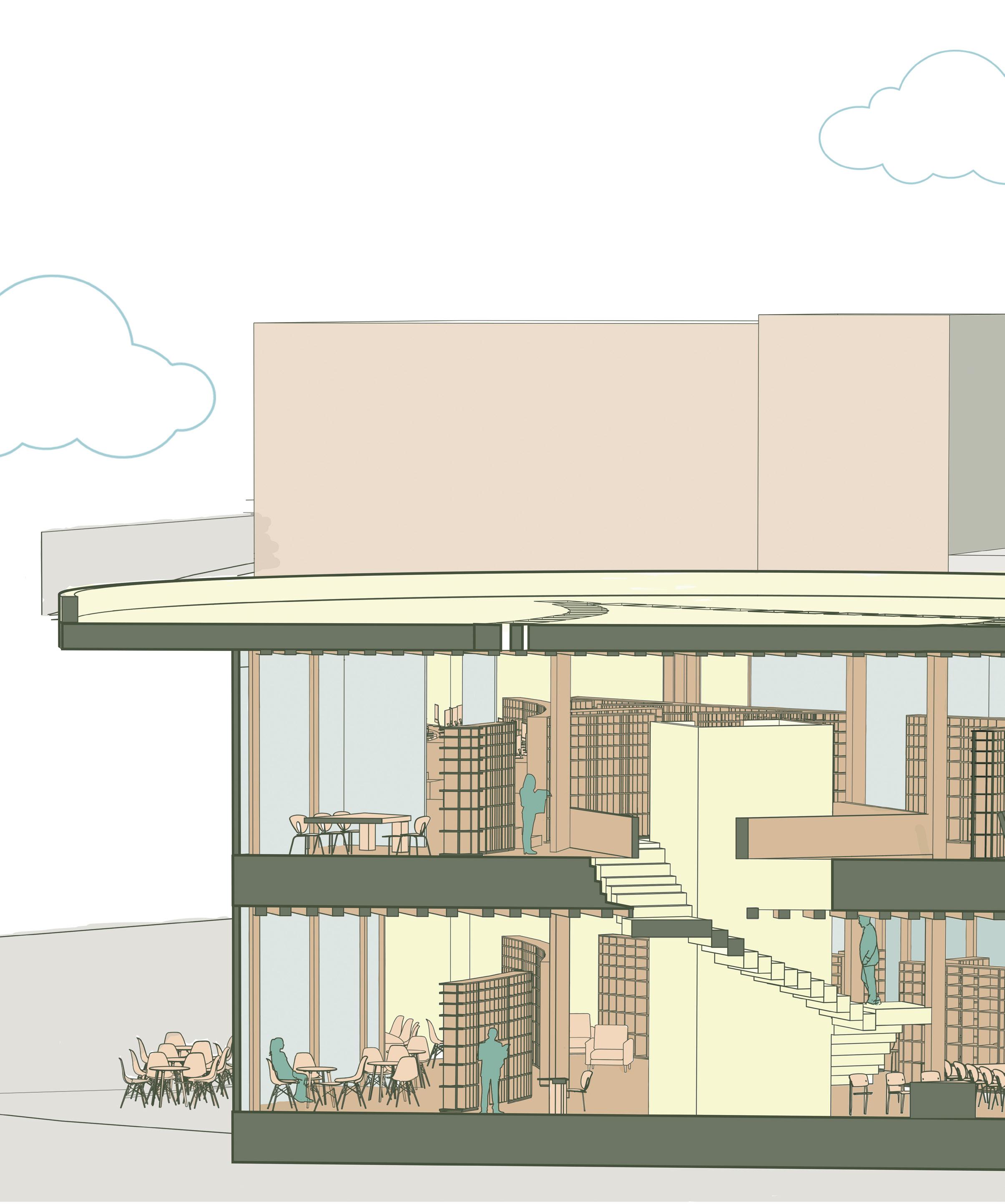
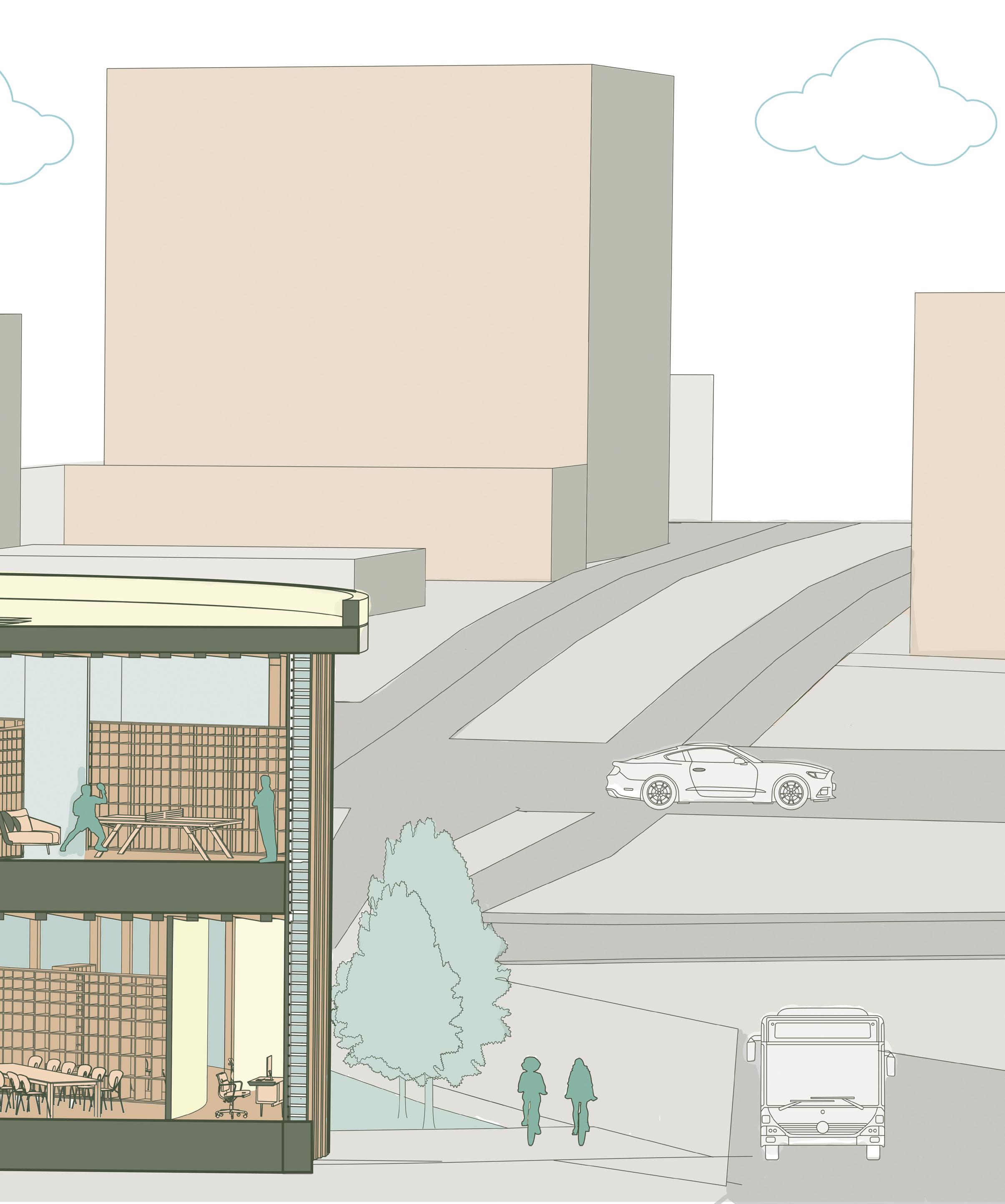
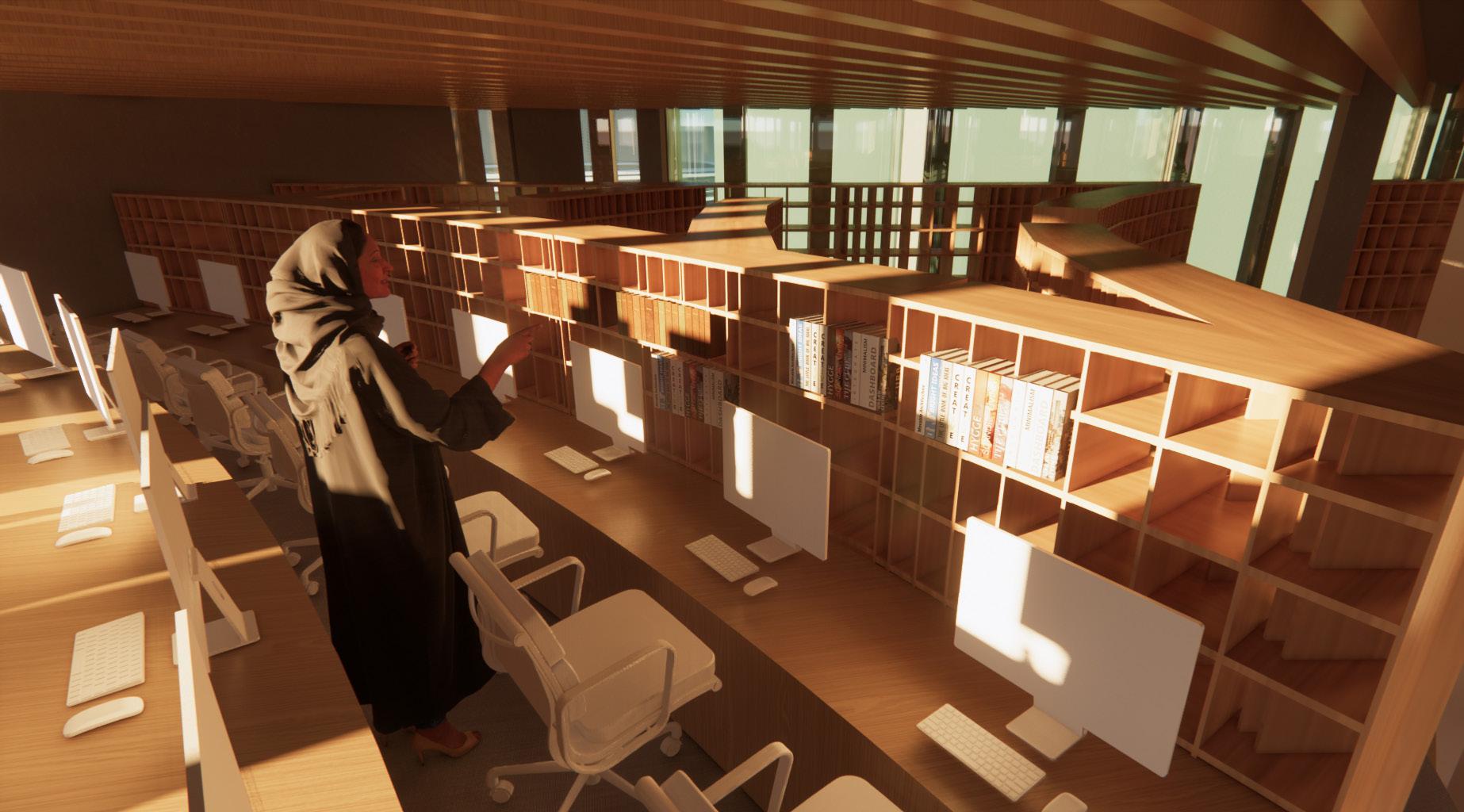
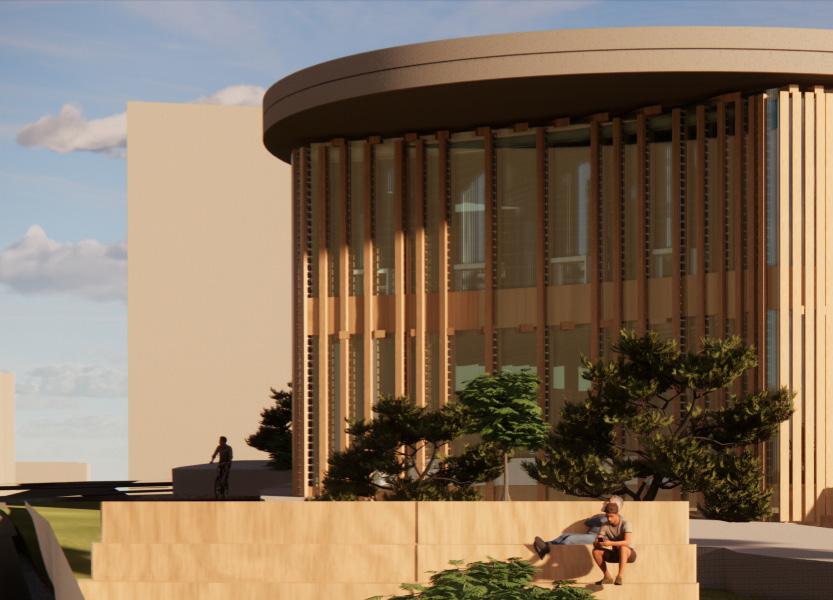
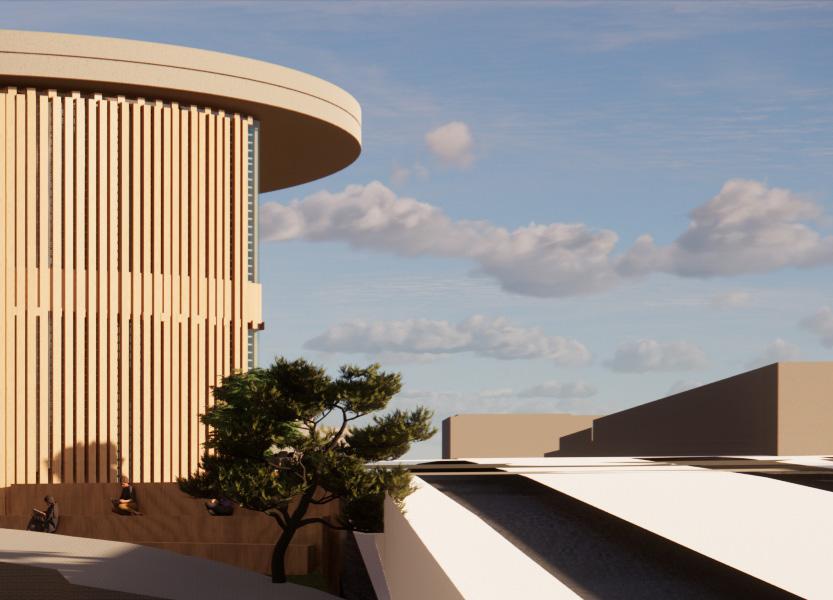
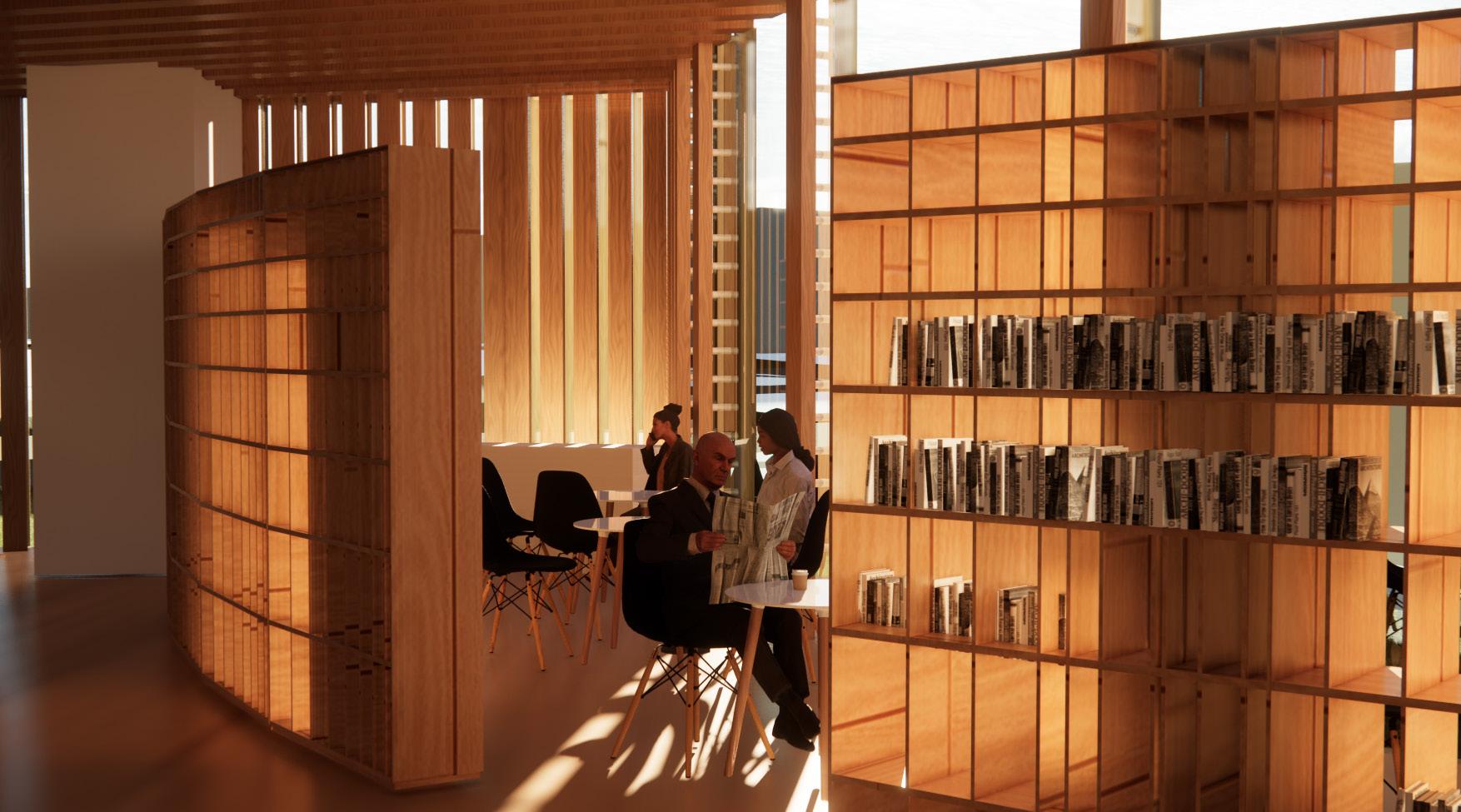
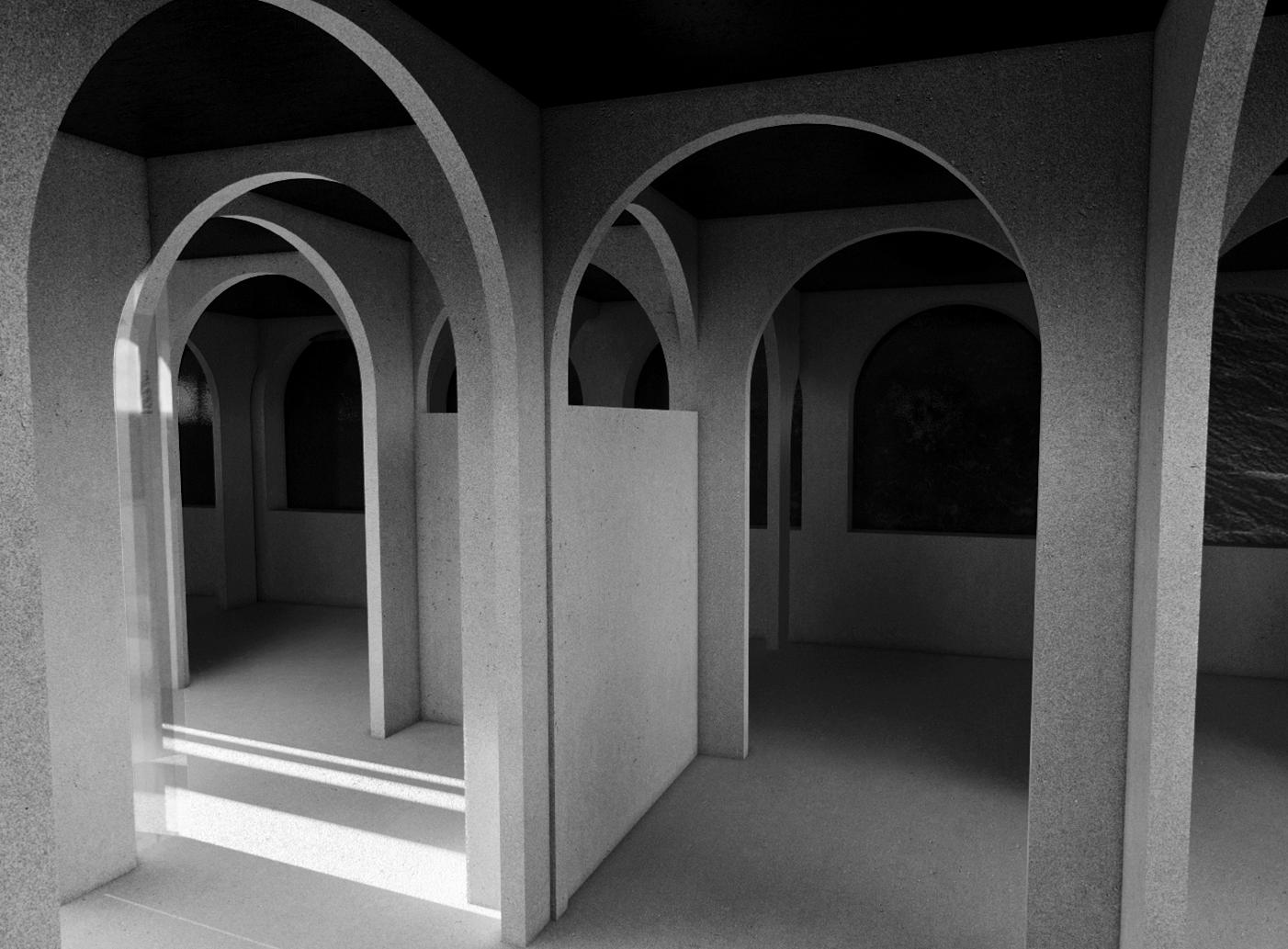
Thank you for your time! smukkara@uwaterloo.ca 647-864-7459








 Located in Stanley Park, one of Canada’s most well renowned natural landscapes, the Stanley Stage acts a direct view onlooking English Bay surrounded by an endless sea of towering trees. The Stanley Stage leaf-life canopies in its steel structure and a pavilion covered by steel trees.
Located in Stanley Park, one of Canada’s most well renowned natural landscapes, the Stanley Stage acts a direct view onlooking English Bay surrounded by an endless sea of towering trees. The Stanley Stage leaf-life canopies in its steel structure and a pavilion covered by steel trees.



























 Multi Purpose beam: strucutre and facade.
Wooden beam and coloumns connection with a concrete roof.
Division created using glass windows and bookshelfs.
Multi Purpose beam: strucutre and facade.
Wooden beam and coloumns connection with a concrete roof.
Division created using glass windows and bookshelfs.






