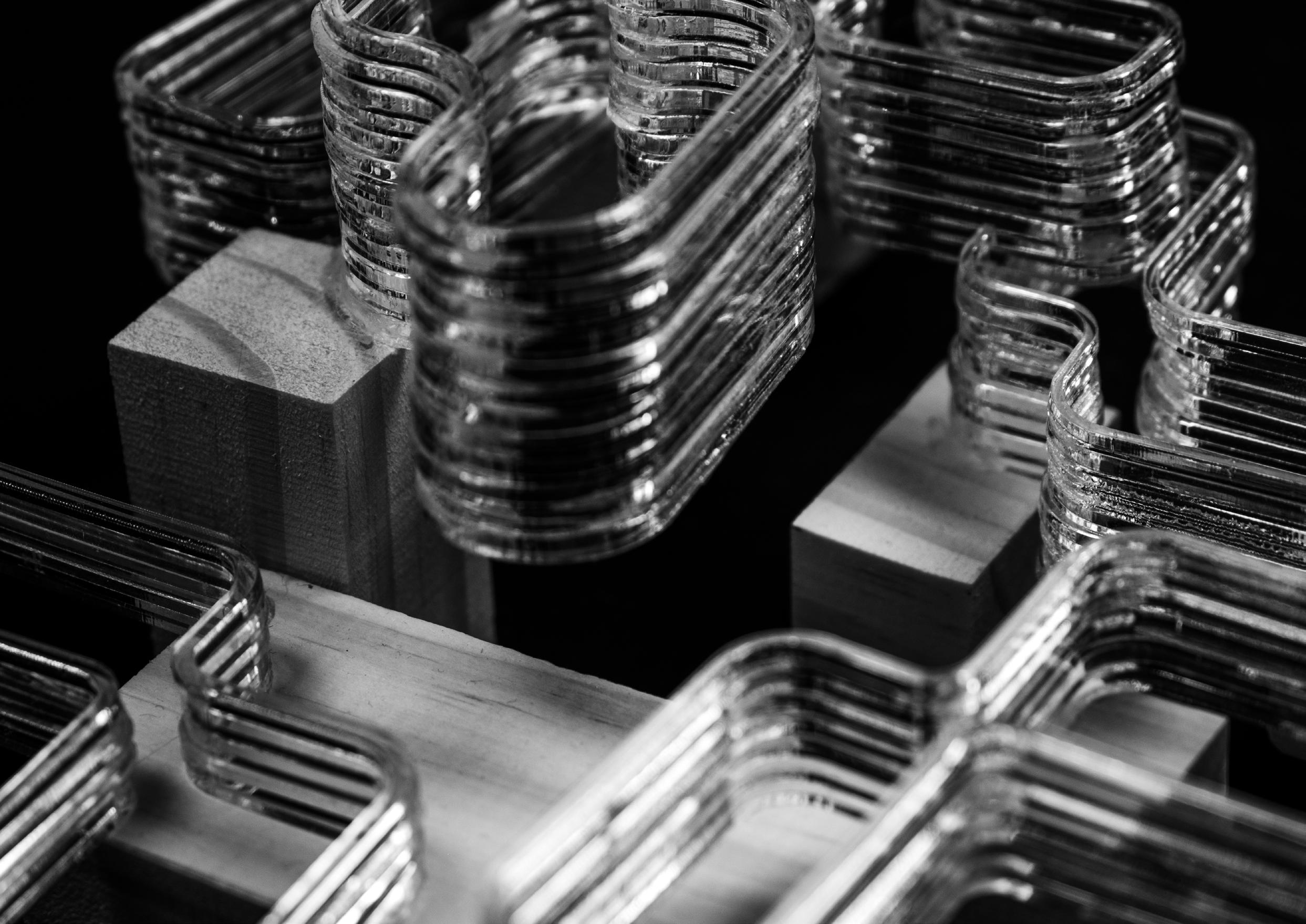

ANA SAMANIEGO
Architectural designer with 6 years of experience with a focus in adaptive reuse project. Passionate about healthy building materials that enable communities to transition to sustainable building practices. A proven leader with ability to collaborate with cross-functionally and abilities in prioritization, adaptability, and attention to detail.
CONTACT EDUCATION
Ithaca, NY
Mobile: (786) 230-9555
aks263@cornell.edu samaniegodesigns.myportfolio.co linkedin.com/in/anakasamaniego21
SOFTWARE SKILLS
- Revit
- Rhino - Sketchup
- AutoCAD
- Lumion - Vray - Enscape
- Photoshop
- Illustrator
- Lightroom
- InDesign
- Google Specs
- Microsoft Specs
- Climate Studio
CLUBS & ORGANIZATION
Member, AIAS AAP Cornell Team Member, Sustainable Design
- Ithaca Carbon Neutral Subteam: Waste Management
Vice President of Marketing Alpha Phi, Delta Chapter
- Member, Hotel Ezra Cornell 99 Design Team, Design Manager: Closing Cocktail
IT Lab Monitor, AAP IT Services
- Services, printing, hardware, software, and documentation.
- Administer and aid with the use of plotters and advanced digital media.
Cornell University
Bachelor of Architecture | 2021-2026 Expected Graduation
- Special Topics in Construction with Healthy Building Materials
- Special Topics in Construction Collaborating in Revit with Rhino
- Special Topics in Internalizes Archs for a Territorial Equilibrium
- Design & Environmental Analysis in Sustainable Materials
Florida International University
- Dual Enrollment | 2018-2019 / 2019-2020
Design & Architecture Senior High School
Cum Laude | Architecture | 2017 - 2021
- Historian, Senior Student Government
- Secretary, Sophomore Student Government
WORK EXPERIENCE
Edge of Architecture (EoA)
Architectural Intern | Miami, FL | Summer 2024
- Developed construction documents such as lighting dimensions, title blocks, and detailed sections for projects in Andaz Miami Beach and Marriot Marco Island.
- Completed technical detailing, RFIs, and redline revisions for lighting, power outlets, and structural dimensions
- Created CUP presentation, includes zoning data, and drawing sets for city approvals and legal reviews
- Collaborated and assisted with teams, contractors, and consultants in meetings and site visits to support project progress.
- Organized and updated the sample library by photographing and cataloging materials from previous projects for future use.
Coblan Italian Kitchen
3D Render/Designer | Miami, FL | Summer 2021 & 2023
- Developed 3D Renders using Sketchup and Lumion for interior kitchens, closets, and bathrooms.
- Organized presentations for 30+ clients.
- Designed Lumion 3D Render in less than 4 hours
Winstanley Architects & Planners
Architectural Intern | Miami, FL | Summer 2022
- Organized 5+ client mood board presentations.
ACCOMPLISHMENTS
- AAP Exhibition Wood Alternatives from Healthy Building Materials
- De La Cruz Senior Year Architecture Competition Honorable Mention
- Awarded Honorable Mention Young Designers Scholarship to SVA Summer Precollege
- Young Designers Scholarship to SVA Summer
- Scholastics Gold Key
- Best Overall Project and Concept in Architecture Midterm Award
- Drafted AutoCAD construction floor plans.
- Helped develop a 3D Revit model for Georgetown New Dorm by drafting floor plans, adding furniture, and setting up.
Bea Interior Design
Interior Design Intern | Miami, FL | June 2020 - April 2021
- Used Sketchup to design custom furniture like closets, vanity desks, and working-athome booths.
- Researched furniture for 10+ projects such as residency houses or apartments and restaurant design.
Luis Pons Design- Lab Summer
Architectural & Graphic Design Intern | Miami, FL | Summer 2019
- Designed interior patterns using Illustrator for a Hospitality Project in St. Barths.
GUGGEN-HOUSING
Multi-purpose Urban Housing
Mind, Body & Soul Studio 2024
WOOD ALTERNATIVES
Material Research Project
Healthy Building Materials Seminar 2024
TRANSPARENZA
Sculpture Gallery
Cultures of Construction Studio 2022
STITCHING ROVINE PAVILION
Roman Forum Intervention Canopy
Traces Tangent Trajectories Roma Studio 2024

01 GUGGEN-HOUSING
Course:
Professor:
Location:
Project Structure:
Multi-Purpose Housing Living & Public Spaces
Description:
Mind, Body, & Soul I ARCH 3102 I Spring 2024
Andrea Simitch
Binghampton, New York
Cultural Research
Concept & Programming Diagrams
Design Drawings
Interior Renders
Physical Model
This project reimagines urban housing by creating a multi-purpose apartment complex in Binghamton, New York, a small but vibrant town characterized by a community of students, university staff, and locals. Guided by the concept of Mind, Body, and Soul, the design integrates creativity, wellness, and community. Mind: Music rooms and performance studios nurture talents and collaboration. Body: A spiral ramp, doubling as a running track and pathway, promotes wellness and blurs public-private boundaries. Soul: Art exhibition spaces foster cultural exchange and celebrate local artists. The first two floors feature public spaces, including a theater, art galleries, and a sculpture garden for an indoor-outdoor experience. The upper floors house residential studios with open-stage platforms, inspired by Binghamton’s Porchfest tradition. A green roof with a skylight offers natural light, sustainability, and communal space. The central spiral ramp defines circulation, connecting levels while offering cityscape views. Materials include white concrete for structure, steel and glass curtain walls for transparency, and clean-lined railings for a modern aesthetic. This project creates a dynamic space where community, culture, and creativity converge, enriching Binghamton’s social and cultural fabric.
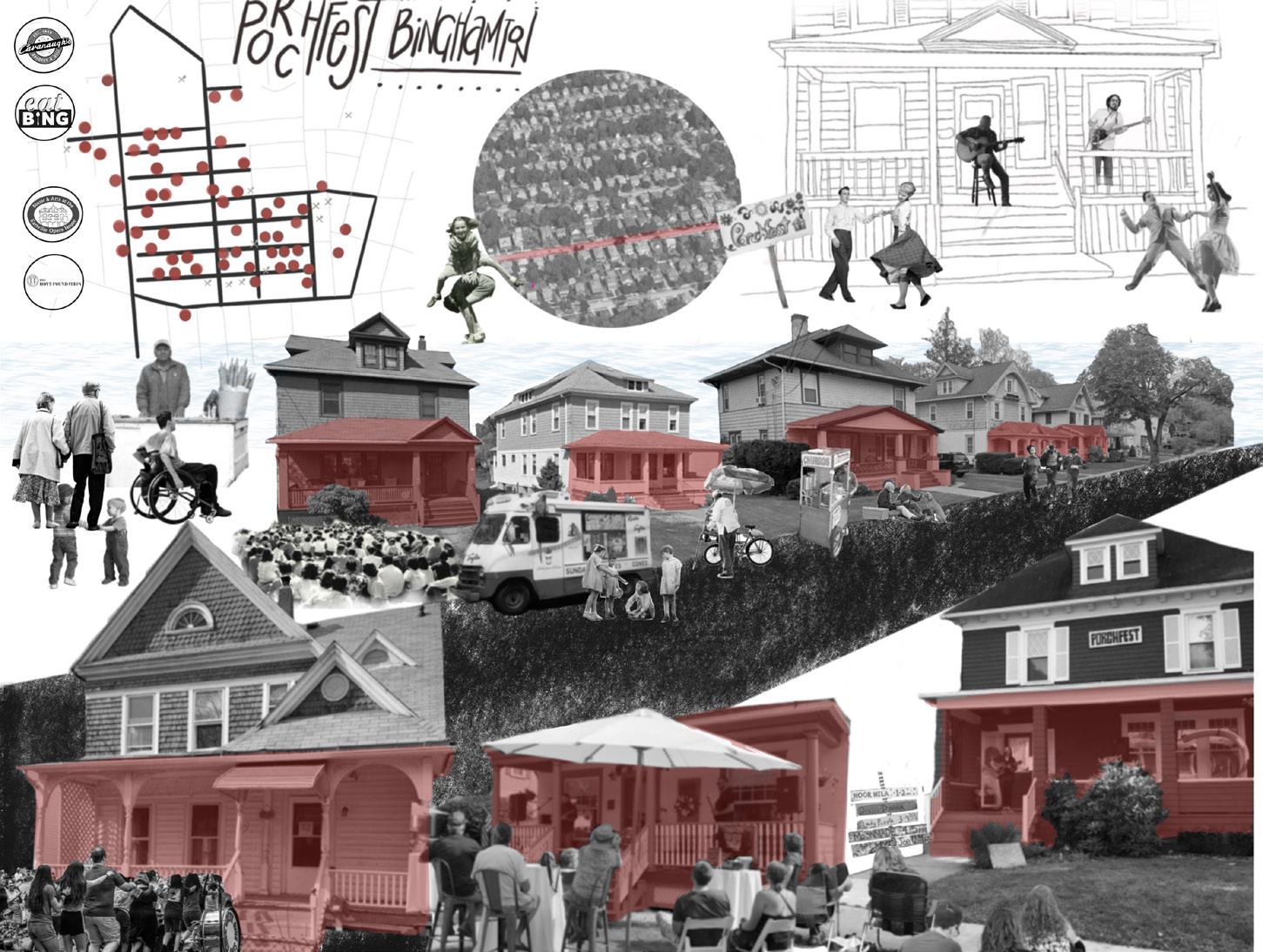

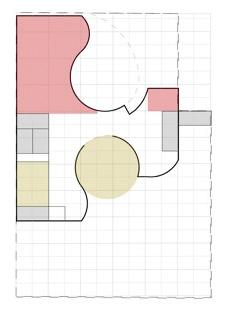

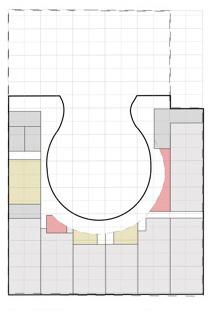


CONCEPTUAL INTERPRETATION OF HIGHWAY FORM OVERLAPING
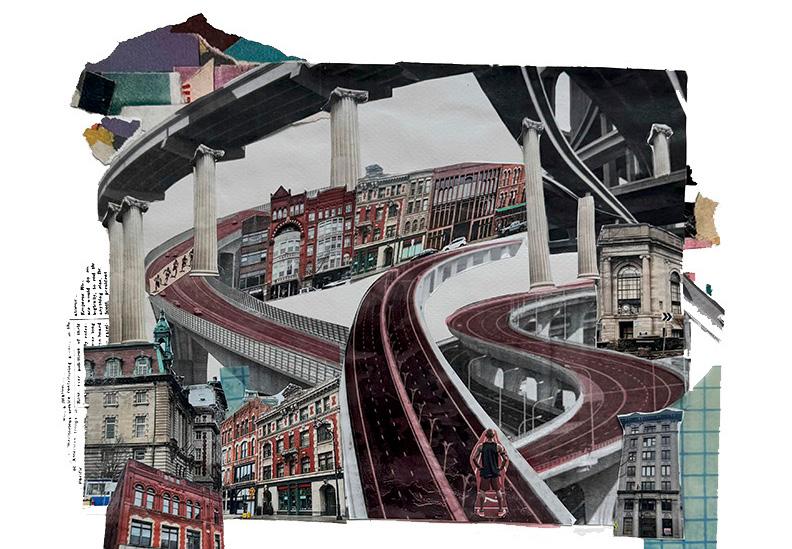

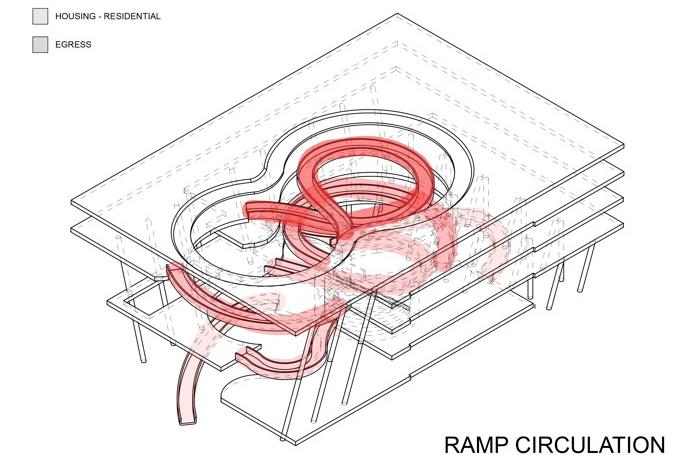
CULTURAL RESEARCH ON PORCHFEST IN BINGHAMPTON, NY
1ST
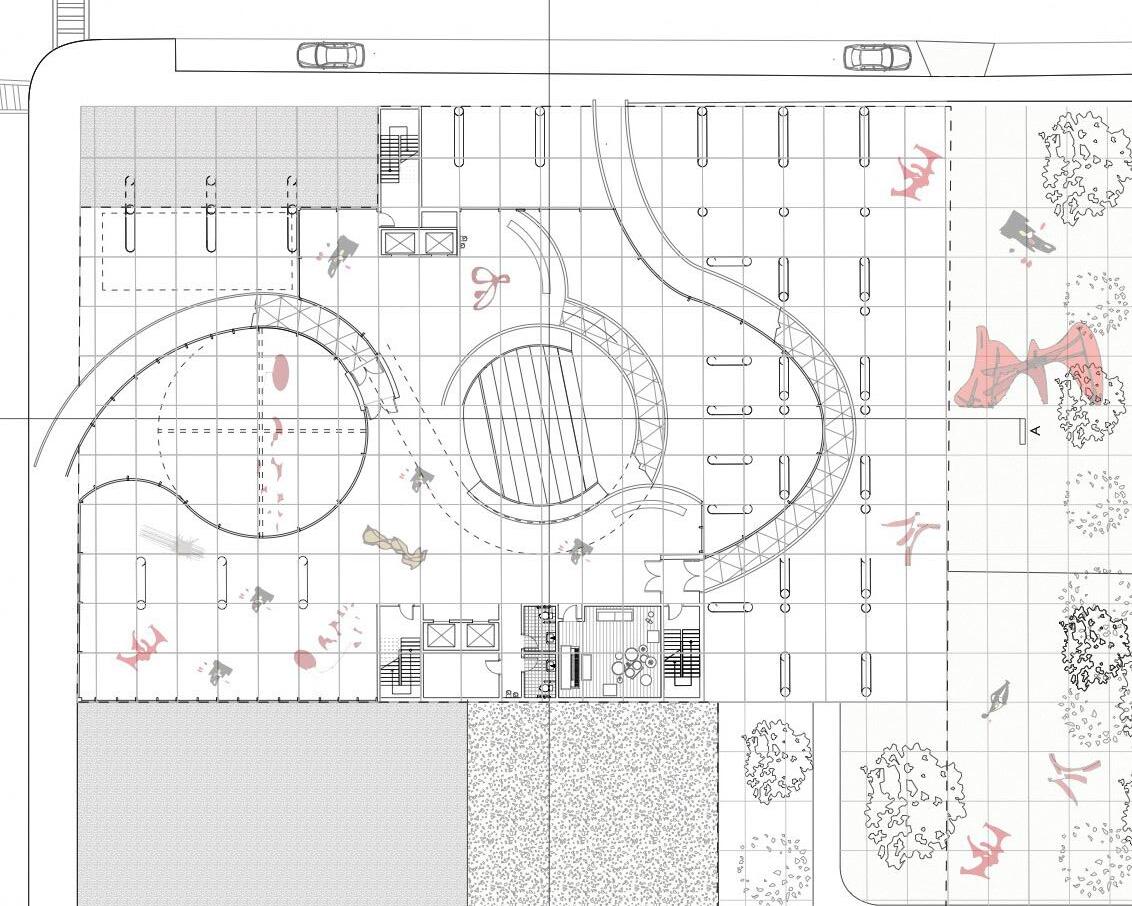



GROUND FLOOR PLAN - PROGRAMMING
3RD FLOOR PLAN - HOUSING
FRONT VIEW OF BUILDING WITHIN CONTEXT IN BINGHAMPTON
BACK VIEW OF BUILDING WITHIN CONTEXT TO SCALE

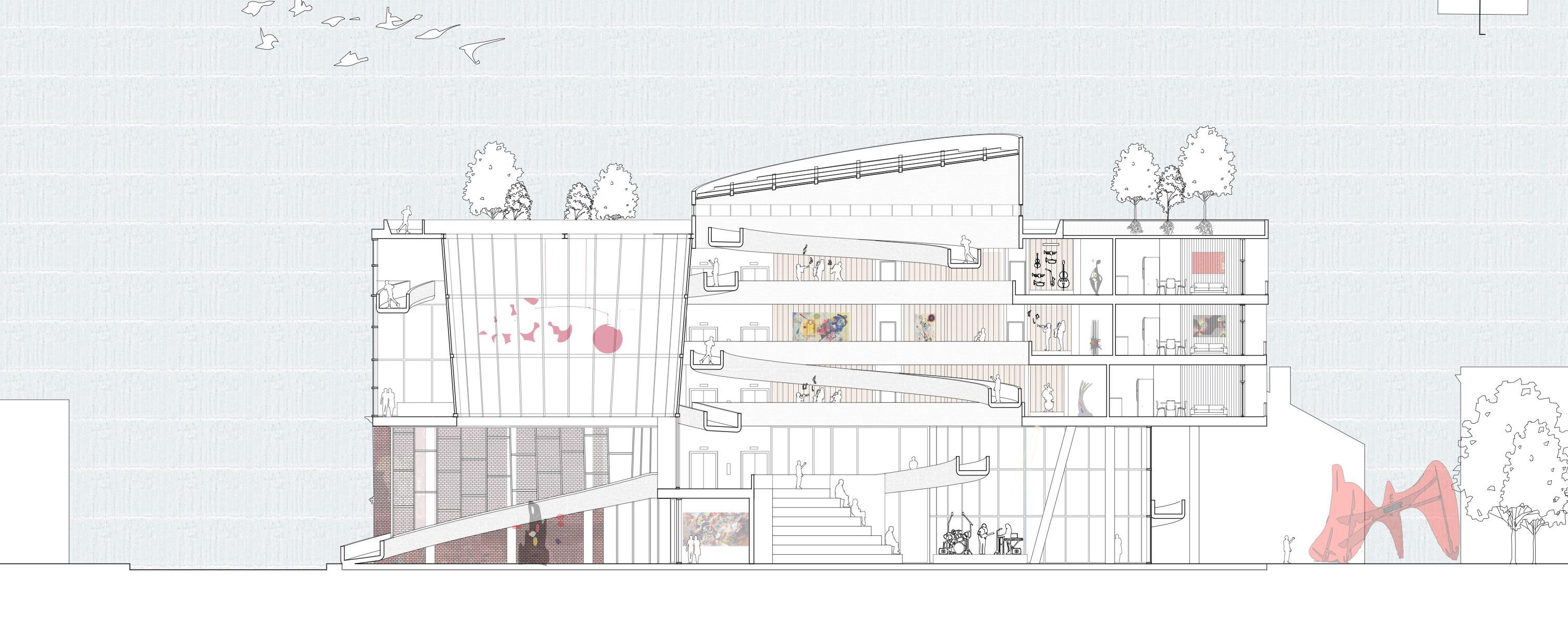

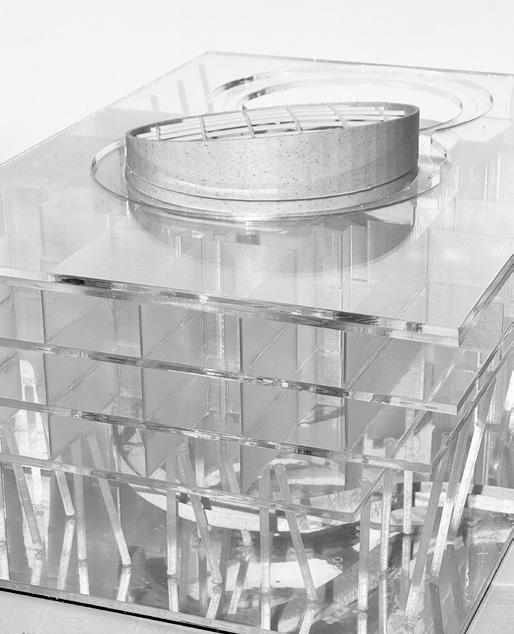
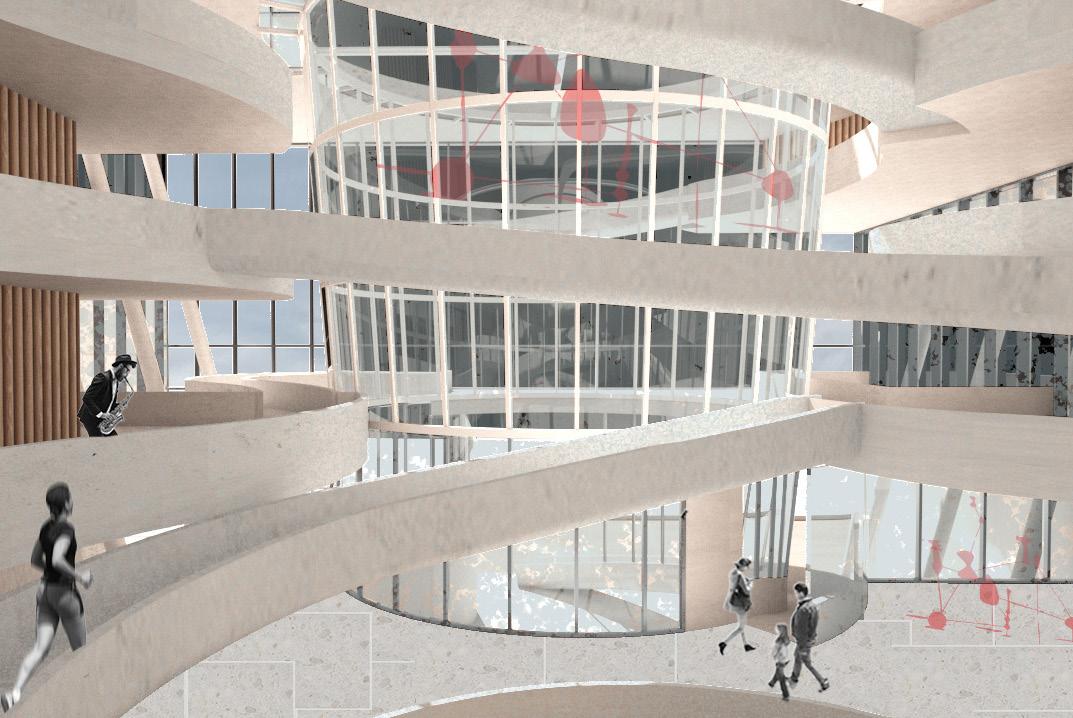
WEST SECTION OF OPEN AND CLOSED SKYLIGHT

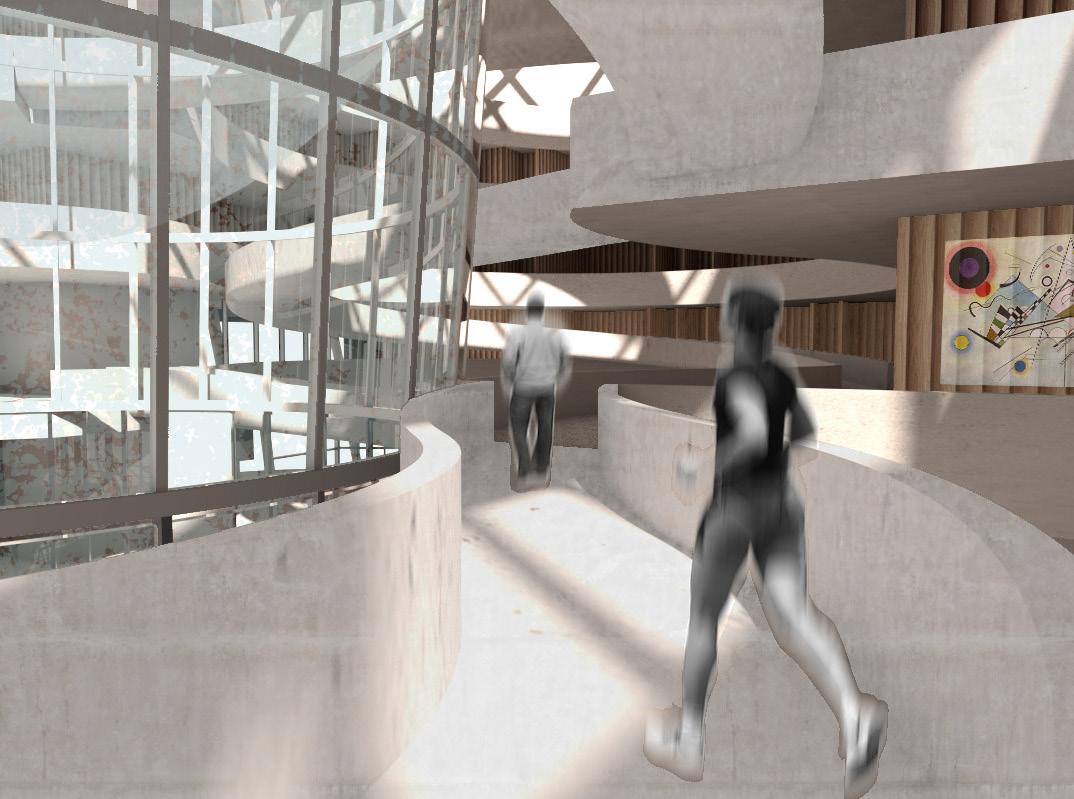
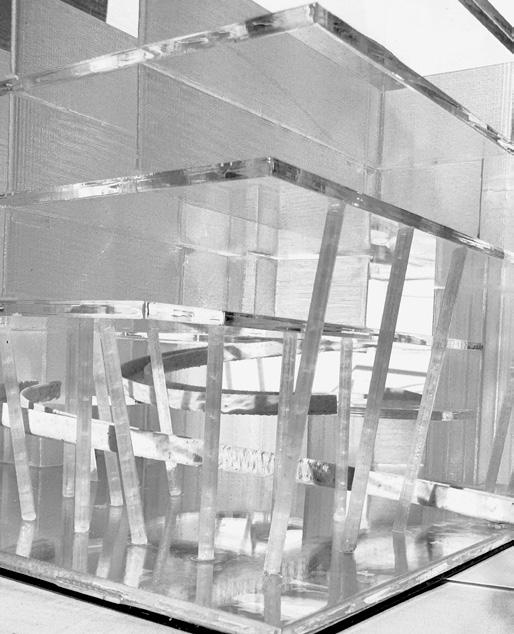
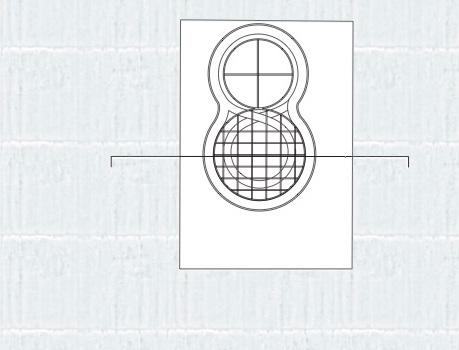

NORTH SECTION OF HOUSING AND PROGRAMMING

Course:
Professor:
Location:
Project Structure:
DIACIELO
Community Food Pantry
Exchange Value I ARCH 3101 I Fall 2023
Suzanne Lettieri
Enfield, New York
Research Atlas Map
Concept Diagrams
Design Drawings
Physical Model
Exterior & Interior Renders
Description:
The Enfield Pantry Community Hub is designed to address the facility’s operational needs while preserving the site’s character, aligning with Jean’s advocacy for community-driven spaces. Inspired by Enfield’s rural urban planning, the building form integrates diagonal, horizontal, and vertical lines, shaping an open-air market concept. A prominent diagrid structure defines the design, optimizing ceiling height, enhancing spatial openness, and functioning as a skylight to support indoor farming through natural light exposure. The floor plan is thoughtfully organized to create balance between the food shopping area and the community space, promoting social engagement. A café, introduced as part of the program, offers an inviting public space, enhanced by a seating staircase that opens onto an outdoor patio, seamlessly connecting interior and exterior environments. Multiple seating areas, distributed around the building, are designed to accommodate diverse seasonal conditions. This design prioritizes adaptability, functionality, and connectivity, fostering a vibrant community hub that integrates agriculture, commerce, and social interaction.

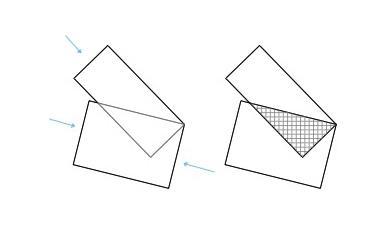
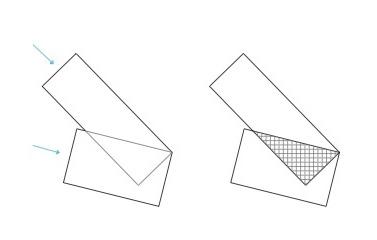
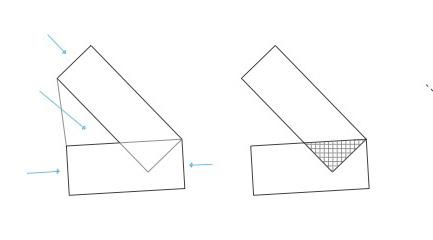

CREATING
HORIZONTAL & DIAGONAL



SITE PLAN WITH GARDENING LANDSCAPE
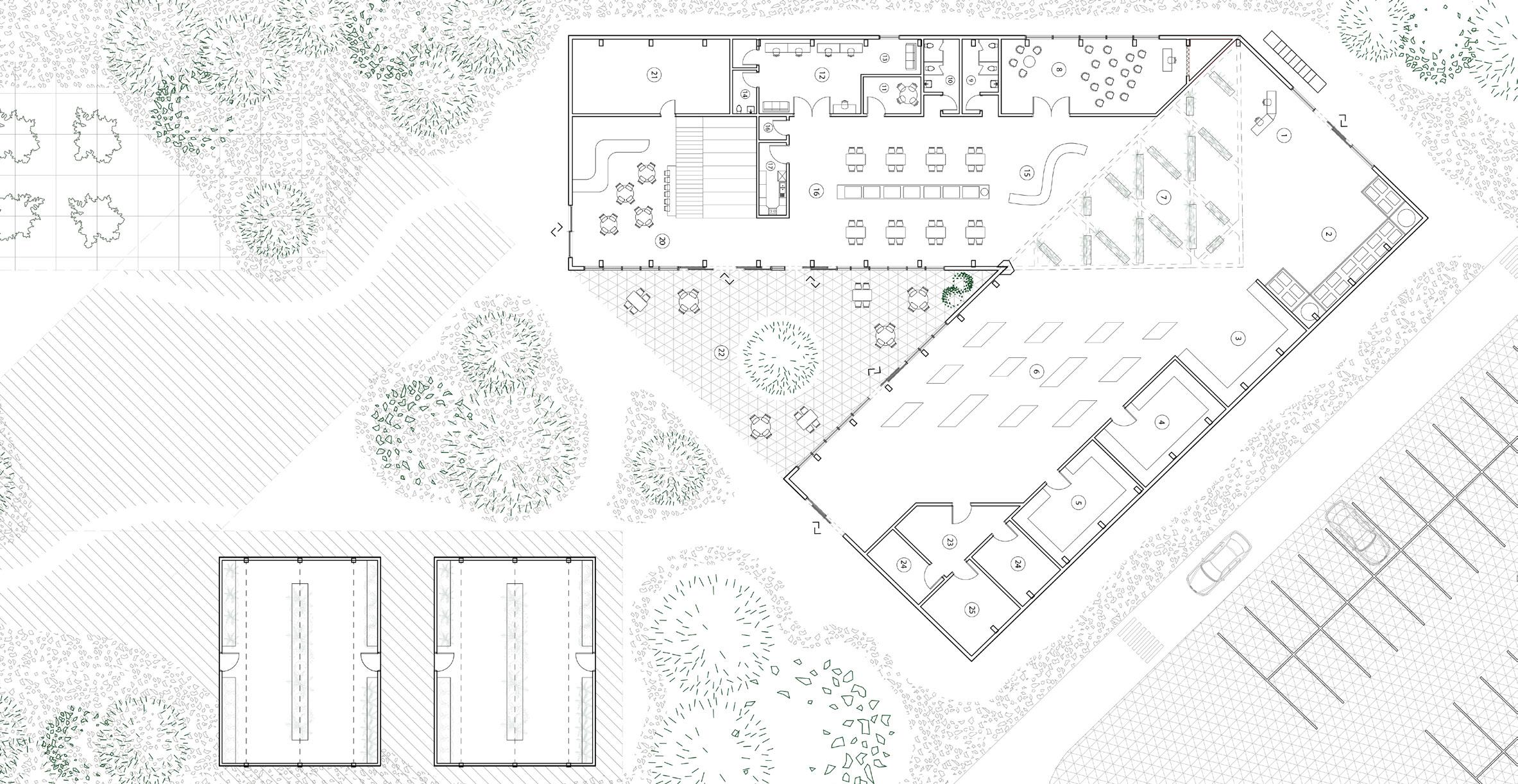



STRUCTURE FRAMES

PLASTER WALLS
PLANK WOOD
SKYLIGHT
WOODEN ROOF
EXTERIOR COMMUNITY DINING PATIO
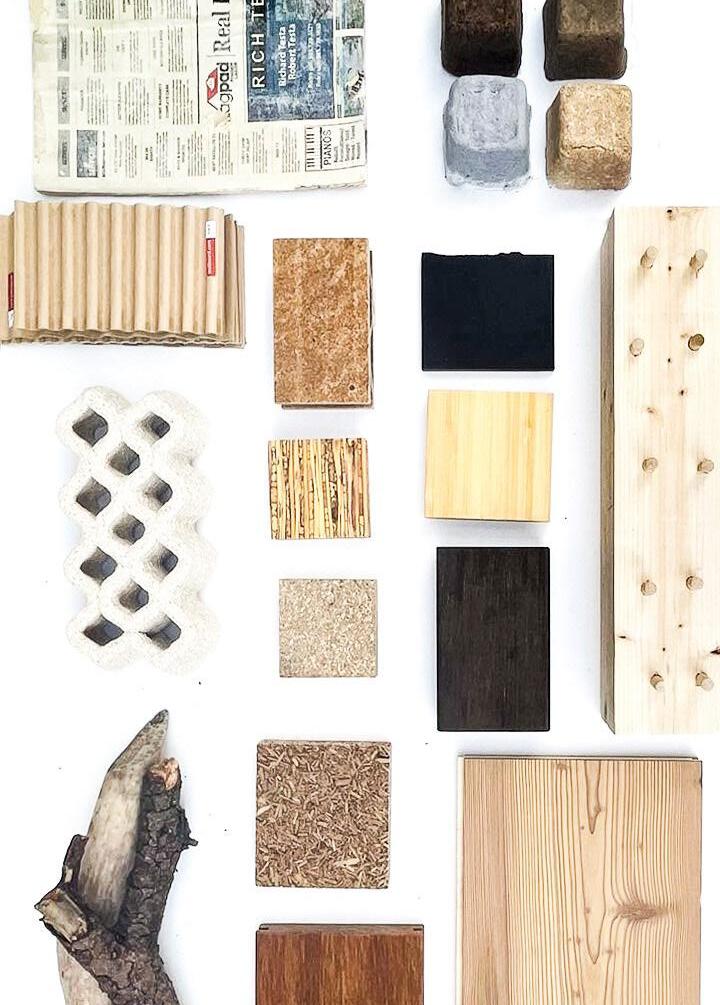
03 WOOD ALTERNATIVES
Material Research Group Project
Course:
Professor:
Collaborators:
Materials:
Healthy Building Materials I ARCH 4605
Marta H. Wisniewska
Jose Ortega, Jebreel Bessios, and Isabella Cobo-Aguirre
Eggshell & Sawdust Digital Fabrication
Kraftplex
Bio-Composite
Discarded Tree Fork Joints
Description:
Interlocking Timber Molded Cardboard
Sorghum Straw Board Native Bamboo
The Retrofitting Housing Project explores innovative strategies to improve the health, sustainability, and performance of New York City’s residential buildings. Harmful substances in conventional materials, even those deemed compliant, highlight the need for healthier, eco-conscious alternatives. The project integrates cutting-edge research from AAP labs. My group focused in wood alternatives including innovatove materials like like Kraftplex, a 100% cellulose product free of toxic adhesives; NewspaperWood, made from recycled paper with minimal VOC emissions; and bamboo-based products, which are rapidly renewable and durable. EcoBrick, made from eggshell and sawdust waste combined with organic binders. This material avoids toxic additives, improves air quality with low VOC emissions, and is fully biodegradable. Additionally, its innovative production method, which uses 3D printing, reduces manufacturing waste and energy consumption. Focusing on domestic environments. Policies like New York City’s Local Law 97 drive this large-scale retrofitting effort, aligning carbon reduction with improved tenant living standards. This research challenges conventional practices, offering new pathways for healthier, environmentally responsible housing.
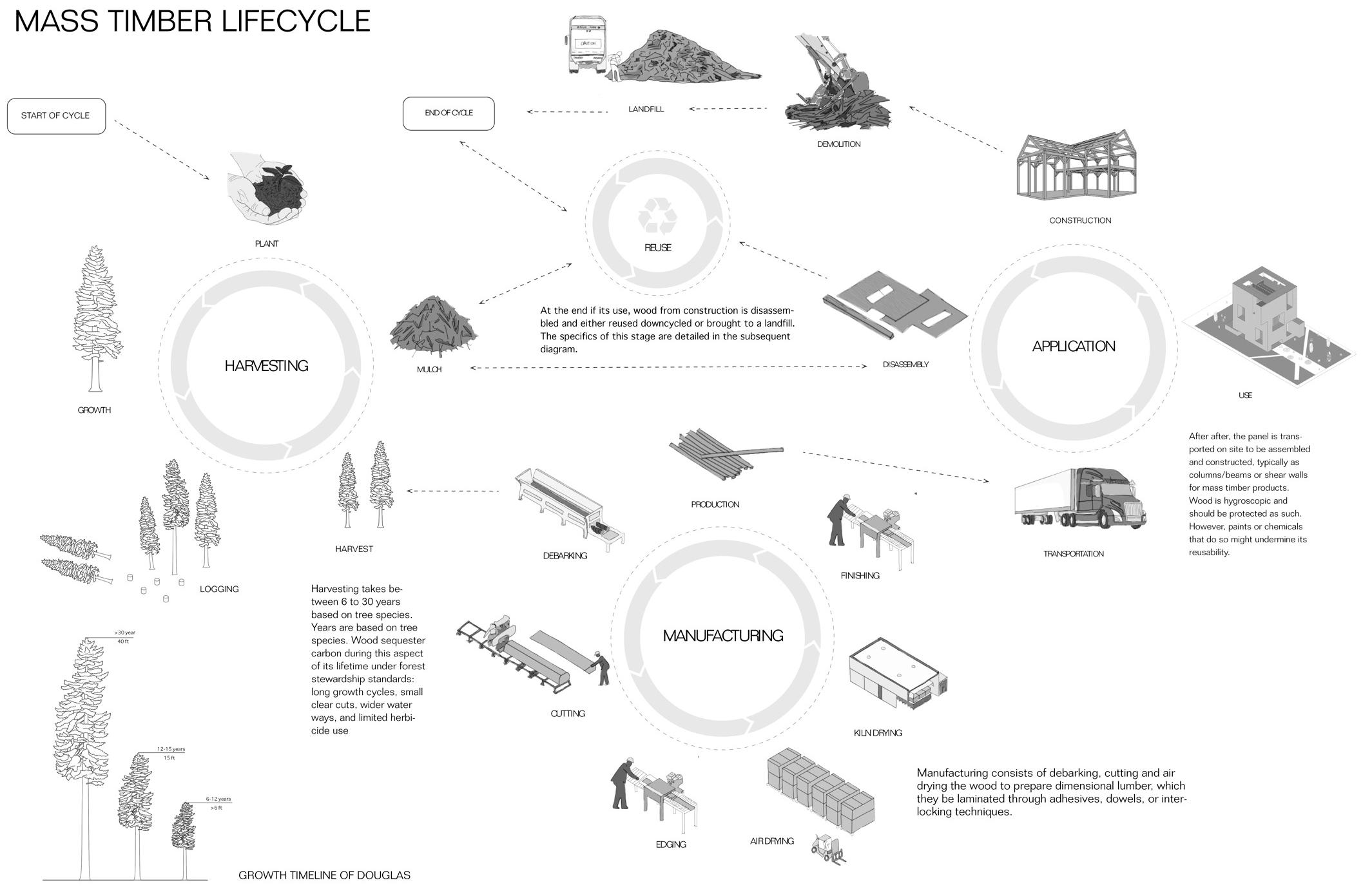

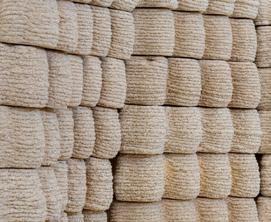

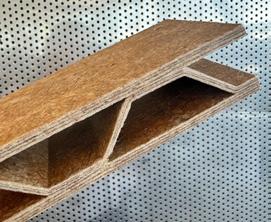
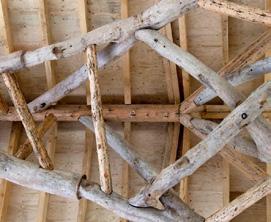

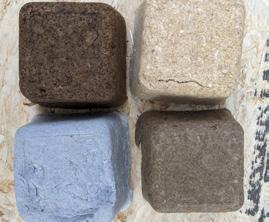
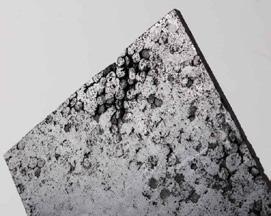
MASS TIMBER LIFECYCLE



SHRED INTO POWDER
COLLECT SAWDUST FROM VACCUM
EGGSHELL WASTE
MAP OF EXTRACTION, PRODUCTION & CONSUMPTION

04 ELEVATED LIBRARY
Community Public Library
Course:
Professor:
Location:
Project Structure:
Integrative Studio I ARCH 2101
Luben Dimcheff
Cass Park, Ithaca NY
Brick Material Research
Concept Diagram
Design Drawings
Wall Section
Physical Model
Description:
The Cass Park Library is situated near a lake, with a design approach that prioritizes the preservation of the site’s natural beauty and views. The concept centers around an elevated structure supported by columns, minimizing the building’s ecological footprint while mitigating potential lake overflow. Organized on a four-foot grid, the building incorporates a central courtyard and diagonal balconies, strategically framing views of the lake. The facade features a brick pattern that modulates natural light, with private areas distinguished by vertical perforations for privacy and illumination control. Programmatically, the library offers diverse spaces, including general services, collections, educational areas, administrative offices, community spaces, mechanical zones, vertical circulation, and outdoor areas. The structure utilizes concrete for the floor slabs, roof, and primary support systems. A defining architectural feature is the curved roof, which not only introduces natural light but also channels rainfall to create a dramatic waterfall effect within the courtyard.




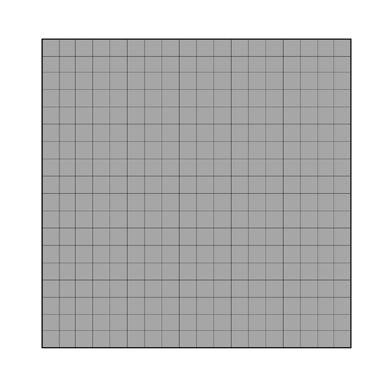
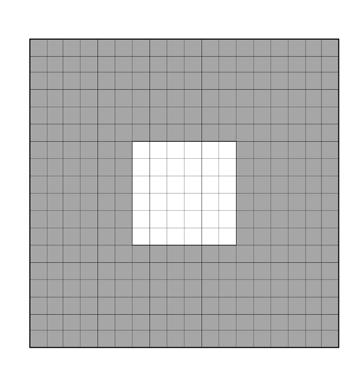

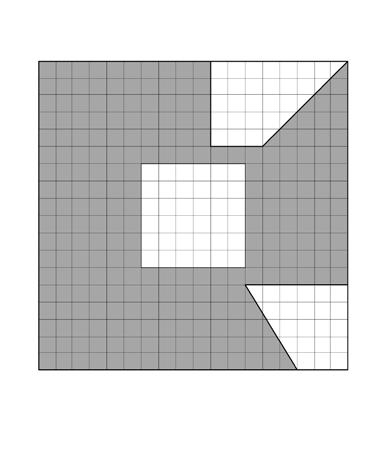
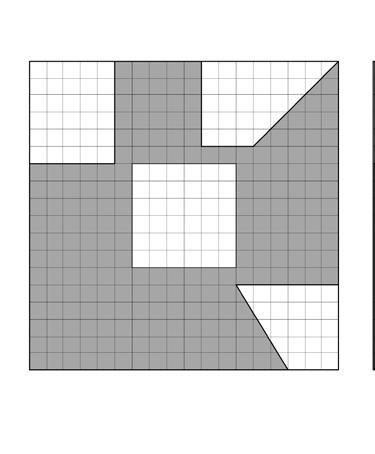
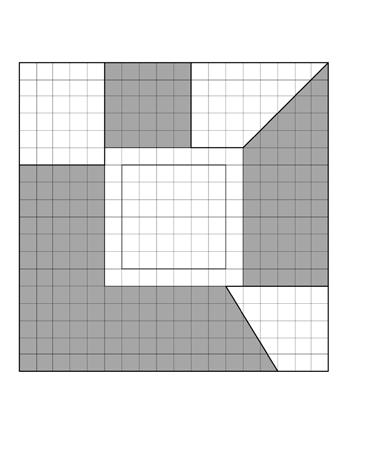
TYPE OF BRICKS FOR FACADE
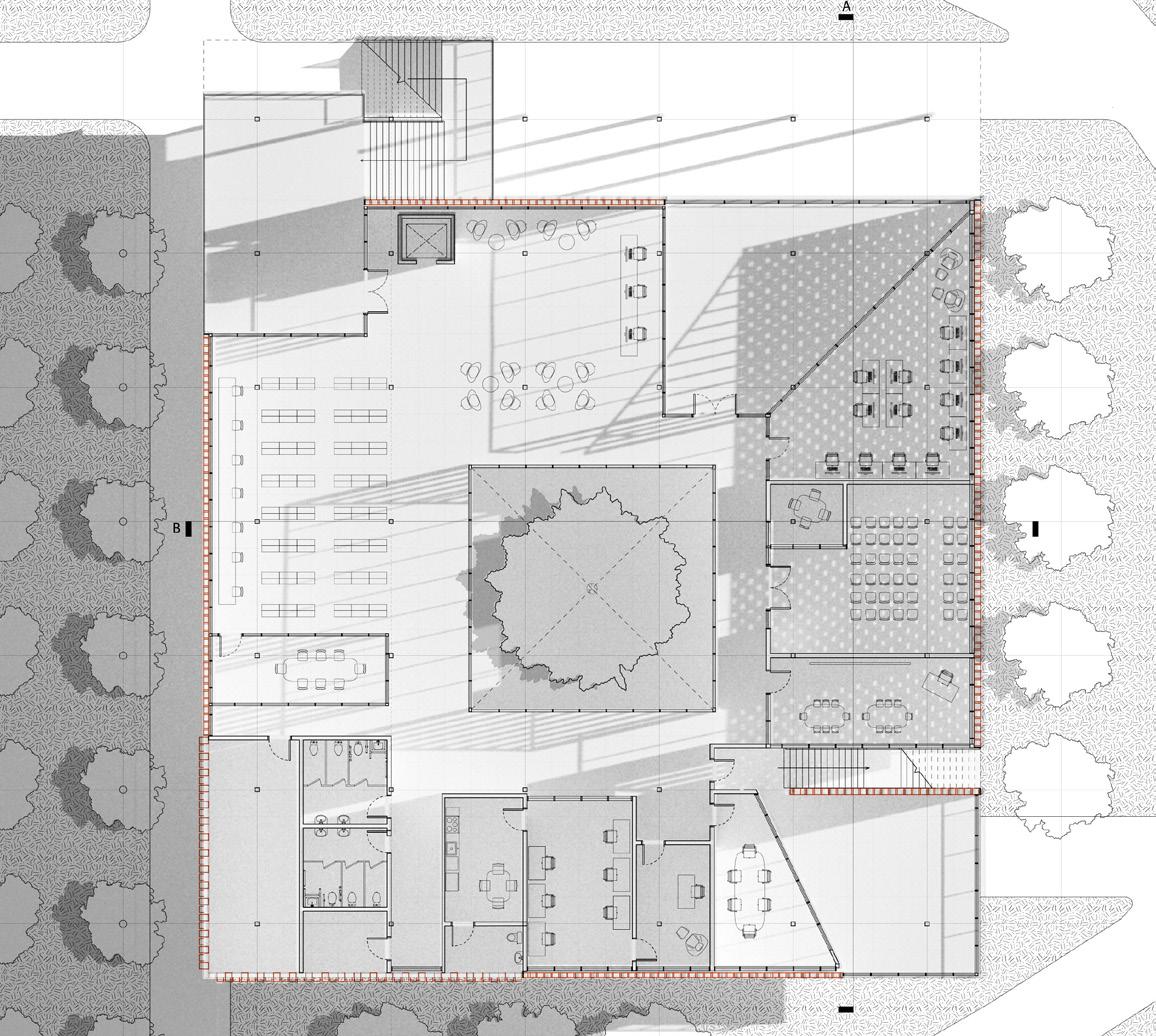

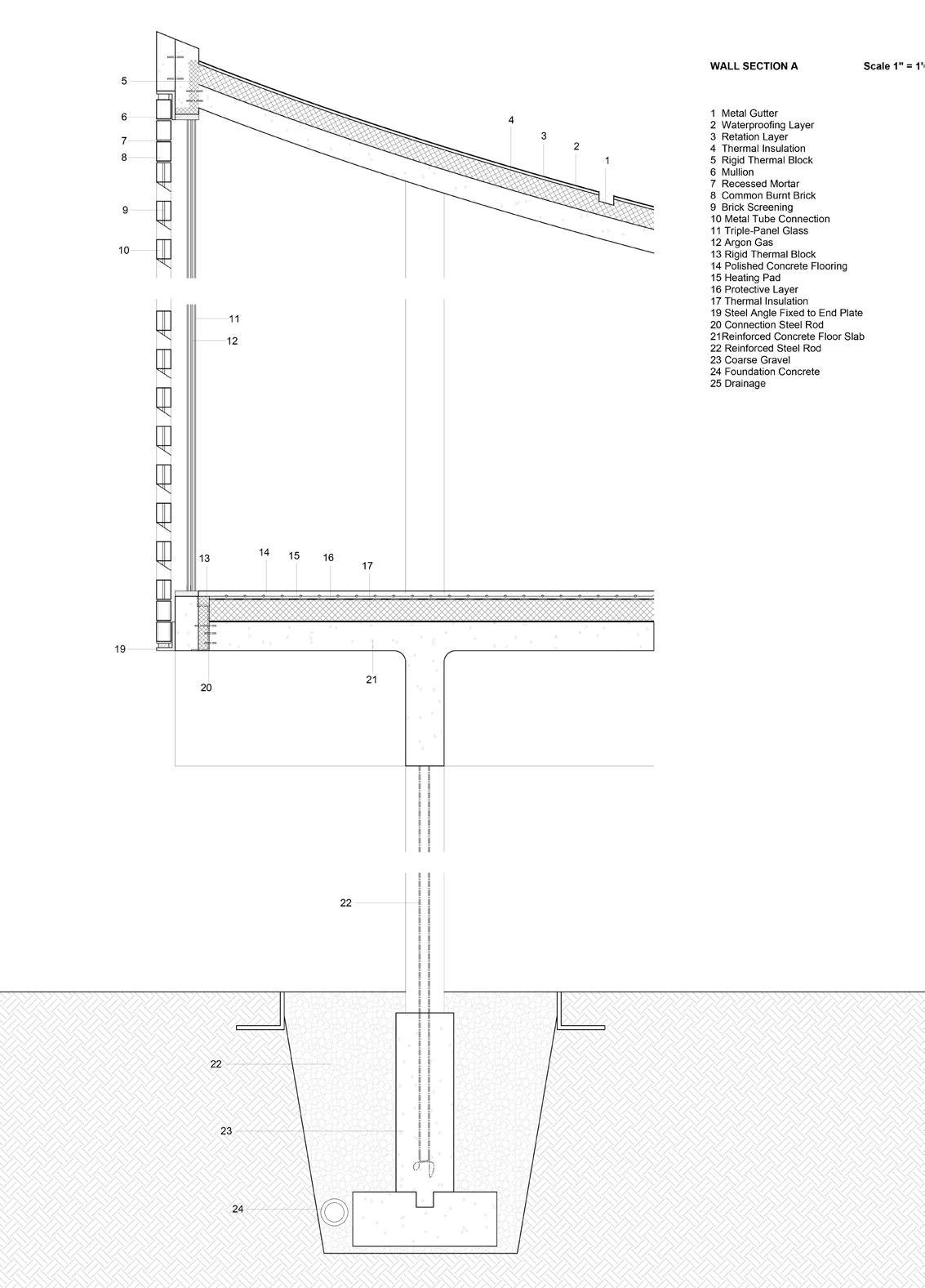

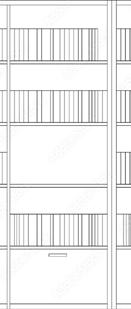



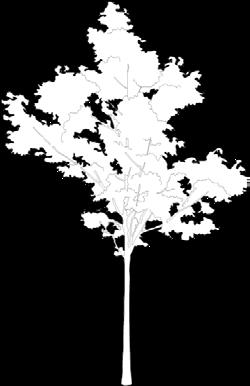
EXTERIOR BACK FACADE MODEL
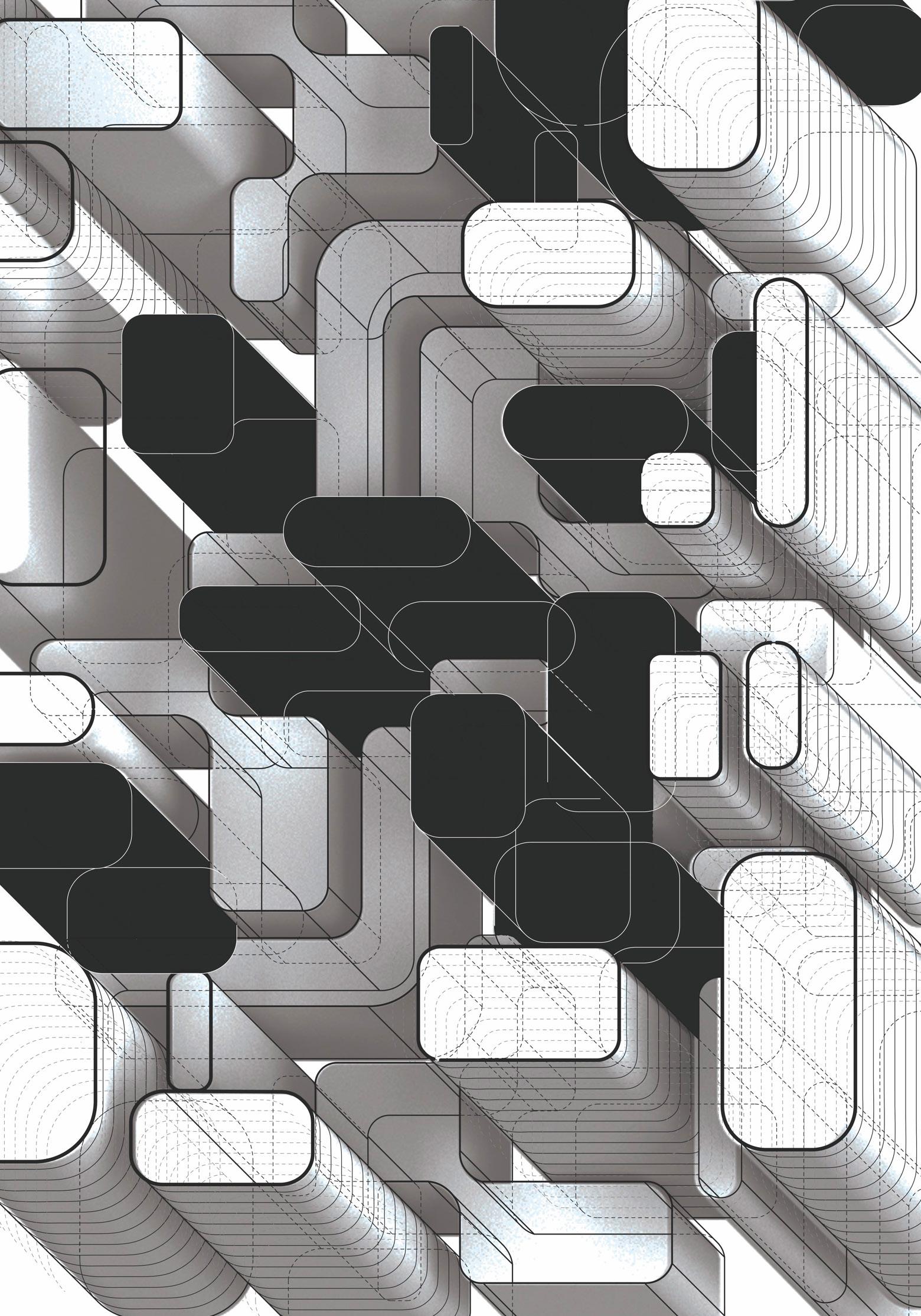
05 TRANSPARENZA
Sculpture Gallery
Course:
Professor:
Location:
Project Structure:
Cultures of Construction ARCH 1102
Jordan Young
Rural Flat site with trees
- Floor Plan
- Axonometric
- Physical Model
Description:
This first-year project explores spatial layering, transparency, and the relationship between solid and void. Inspired by the courtyard house typology and the organizational principles of the glass museum, the design features three overlapping levels, highlighting vertical continuity and transparency. Structured on a grid system, the exterior is defined by a glass edge condition, enclosing programmatic and gallery spaces, while the interior emphasizes spatial contrast through solid, transparent, and semi-transparent forms. The spatial organization follows an oblique-plan concept, where filled curves generate a central courtyard enclosed by solid programs, transitioning to semi-transparent spaces at the perimeter. Circulation patterns are expressed through curved voids that cut through each overlapping floor, with a stair system integrated into these openings, enhancing vertical connectivity. The conceptual model, constructed from layered acrylic and spray-painted chipboard, visually captures the design’s core ideas, emphasizing the overlapping floors, spatial transparency, and the dynamic interplay between solid and void.
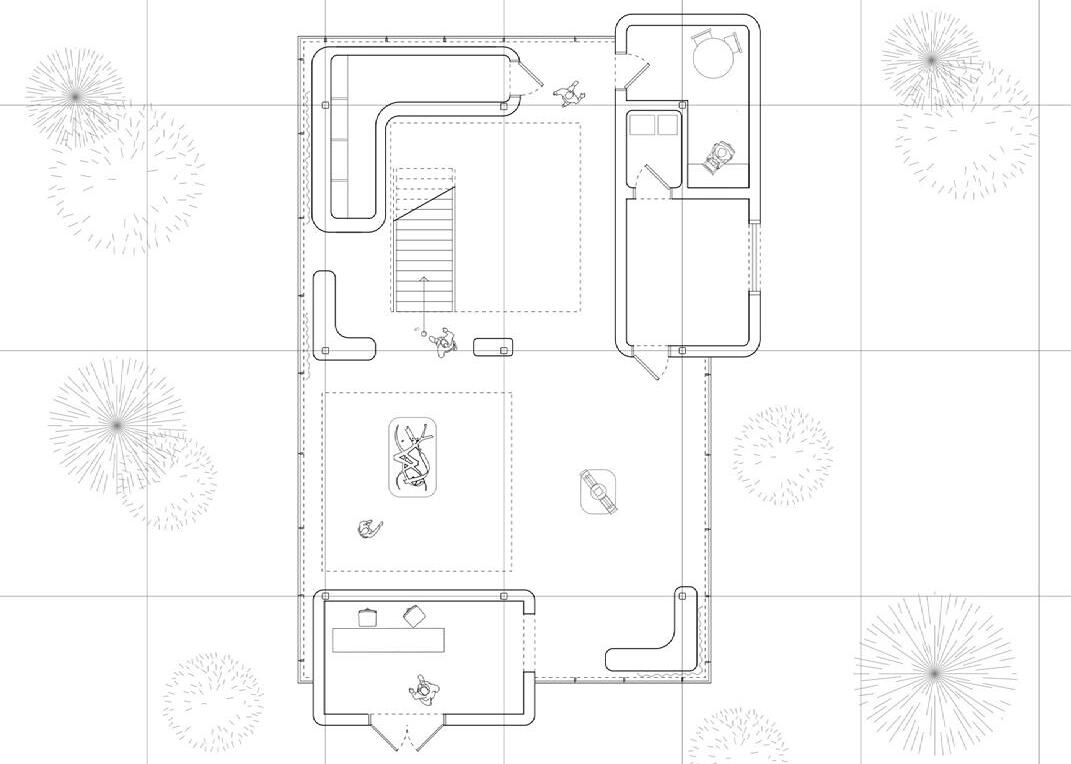

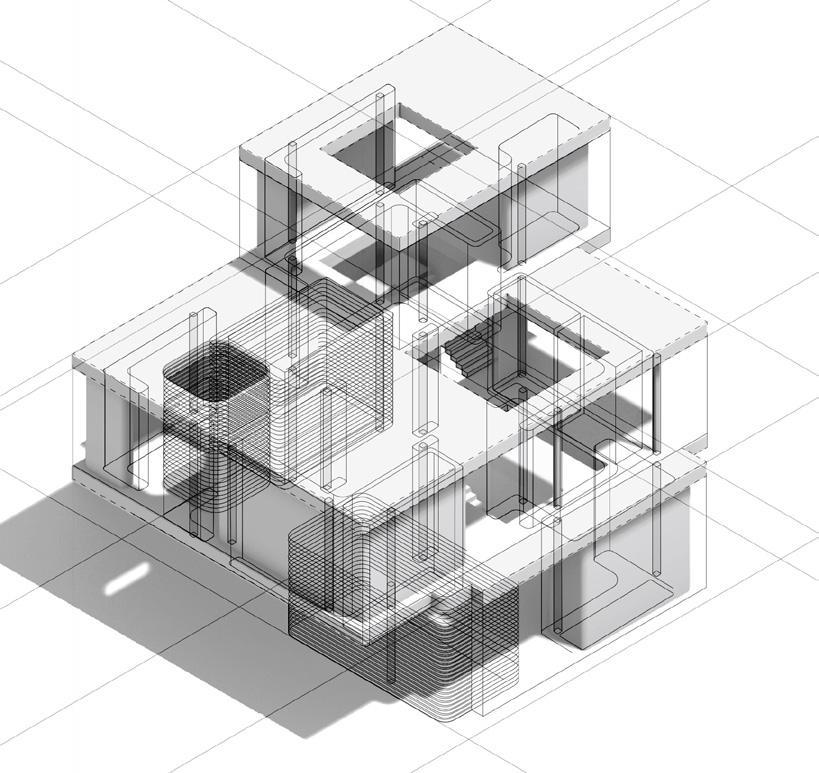

AXONOMETRIC
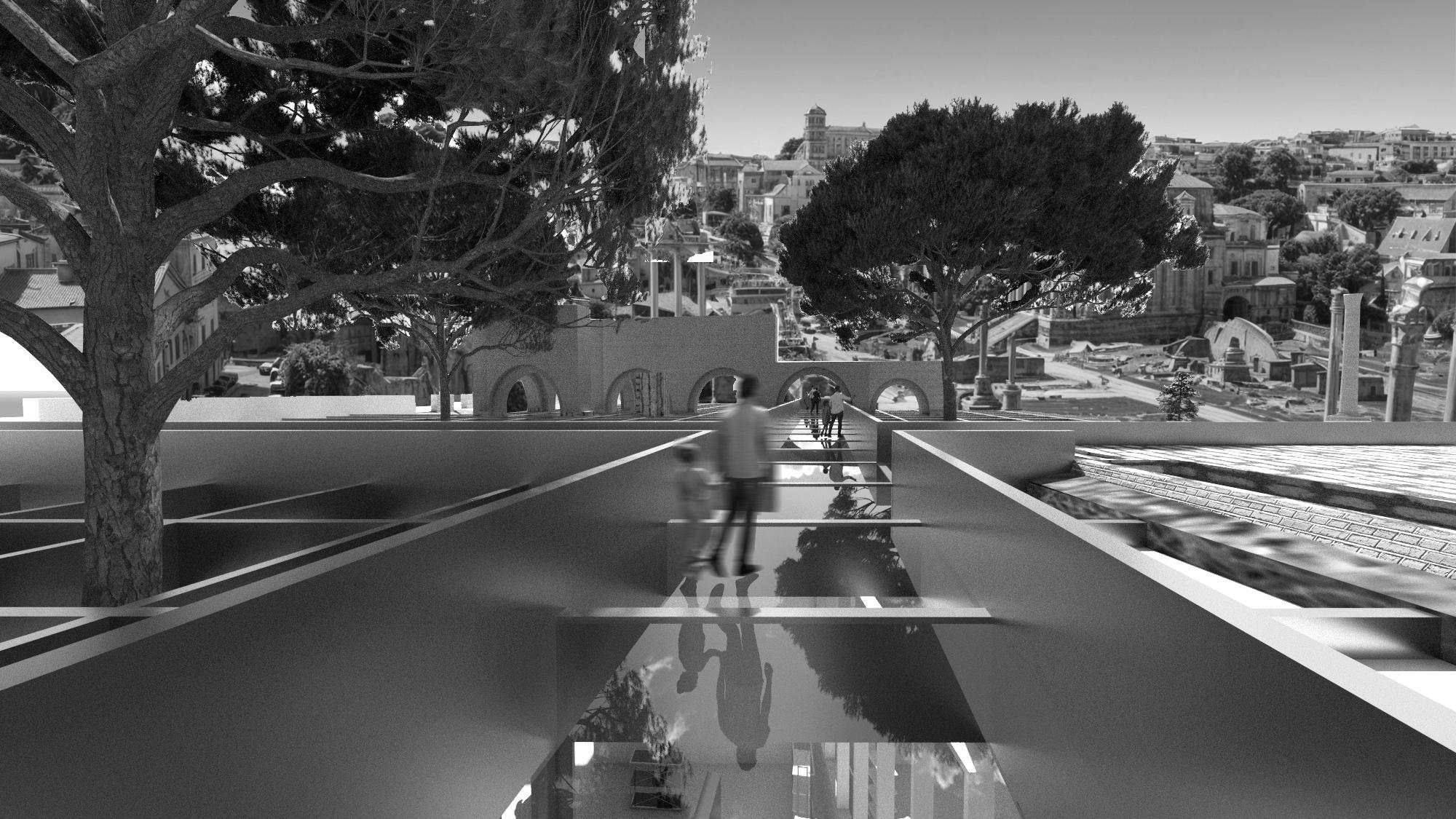
STITCHING ROVINE
Traces Tangent Trajectories Studio I ARCH 4102 Roman Forum Intervention Canopy Pavilion
Claudia Clemente, & Francesco Isidori
Basilica Gulia & Temple Saturno at Roman Forum
Stitching Rovine Gallery transforms the Roman Forum into a modern, engaging, experiential gallery blending ancient ruins with contemporary structures. Located between the Basilica Giulia and the Temple of Saturn, the design stitches together the structural grids of these historic buildings, creating a new field condition that forms the essence of the canopy. Inspired by the Egyptian Museum in Turin and the Nordic Pavilion in Venice, the gallery is made from a metal canopy supported by pilasters that connect to the ruins’ arches and
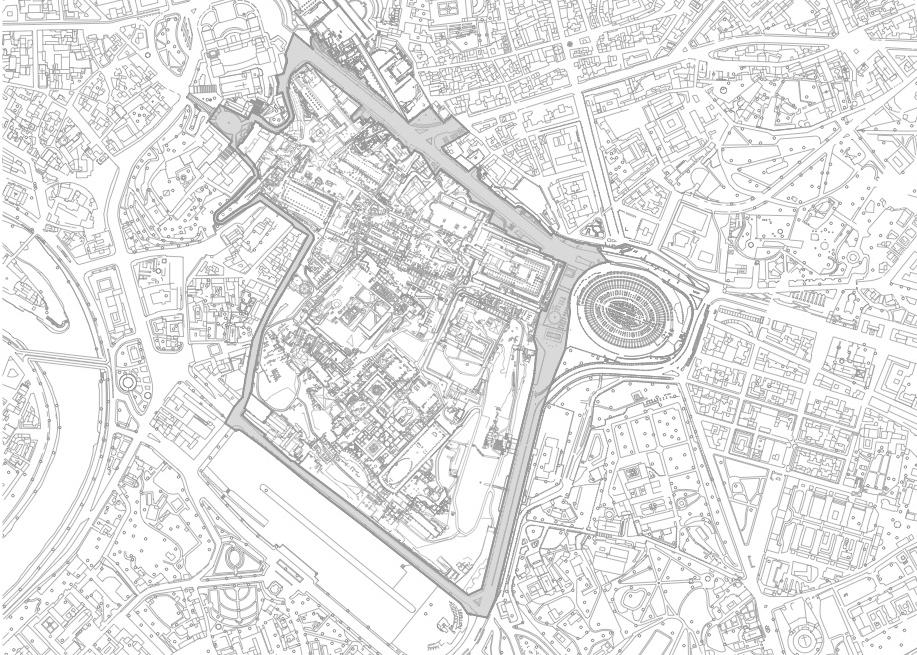

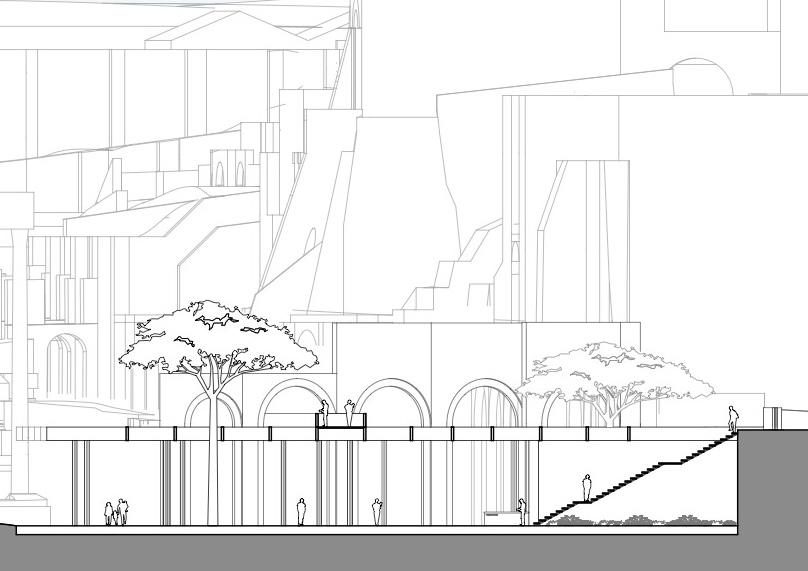
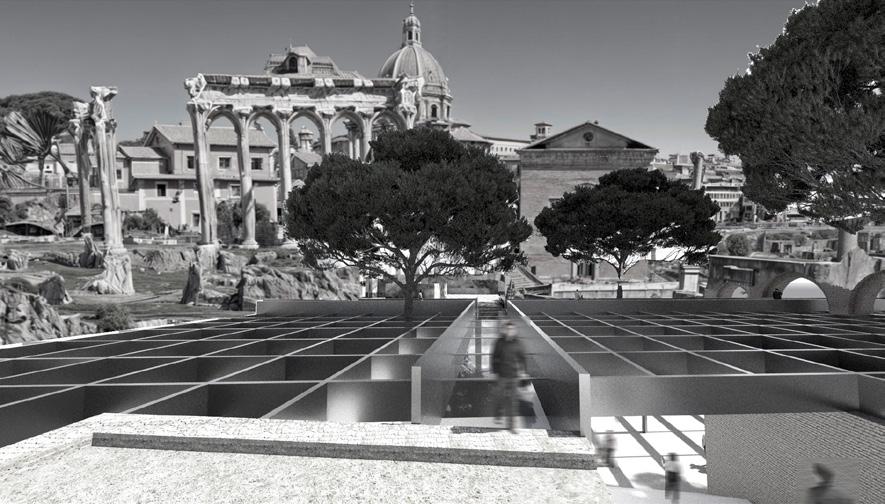

EXPLODED AXONOMETRIC OF CANOPY STRUCTURE

ENTRANCE TO PAVILION
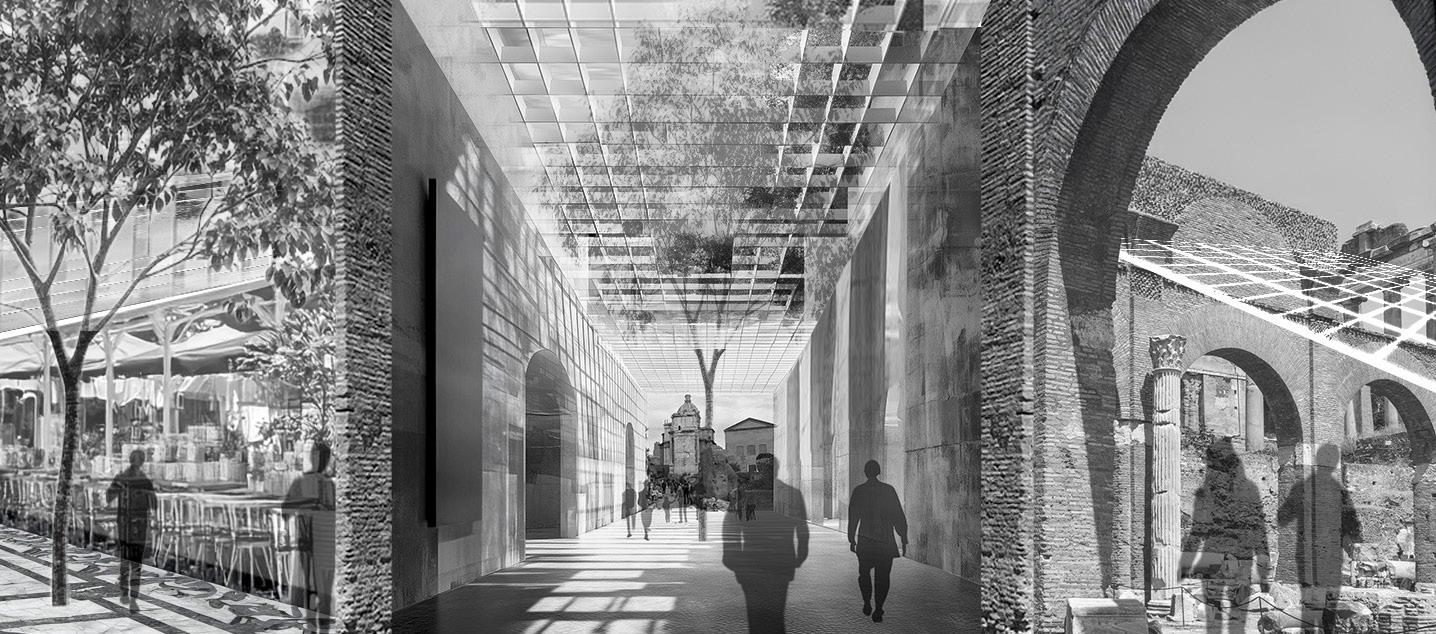

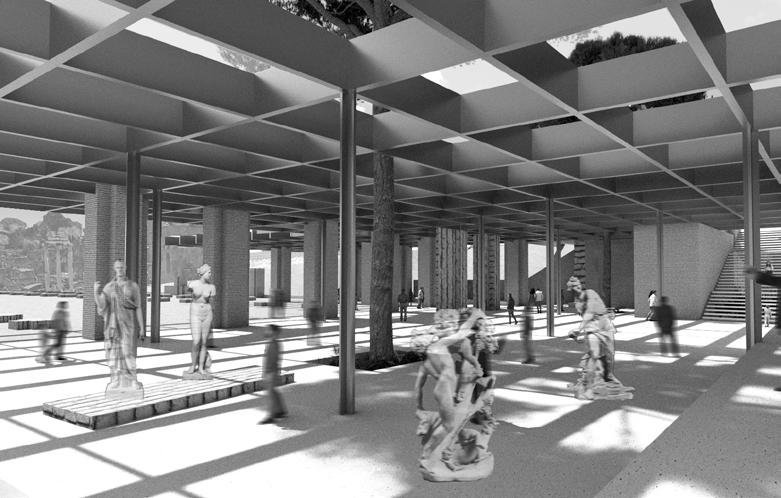

INTERIOR COLLAGE OF CAFE SHOP WITH GALLERY SPACE AND RUIN WALKING EXPERIENCE

