Arch 2102 Integrative Design Studio

Cornell University Department of Architecture
Spring 2023
Ana Samaniego Instructor: Luben DimcheffThabo Mbeki Presidential Library
ARCHITECT: Adjaye Associates
Located in Johannesburg, the Thabo Mbeki Presidential Library is a space of excellence, learning, research, discourse and cultural exchange predicated on the African perspective.

CONCEPT: take consideration of solar orientation of light
MATERIALITY: sustainable aspect
- Each dome will be made from rammed earth
- 5,400-square-metre
- The mud used to build the rammed earth structures will all be sourced locally in an attempt to help reduce the library’s embodied carbon footprint.


Arch 2102 Integrative Design Studio
Cornell University Department of Architecture
Spring 2023
Precedent Analysis

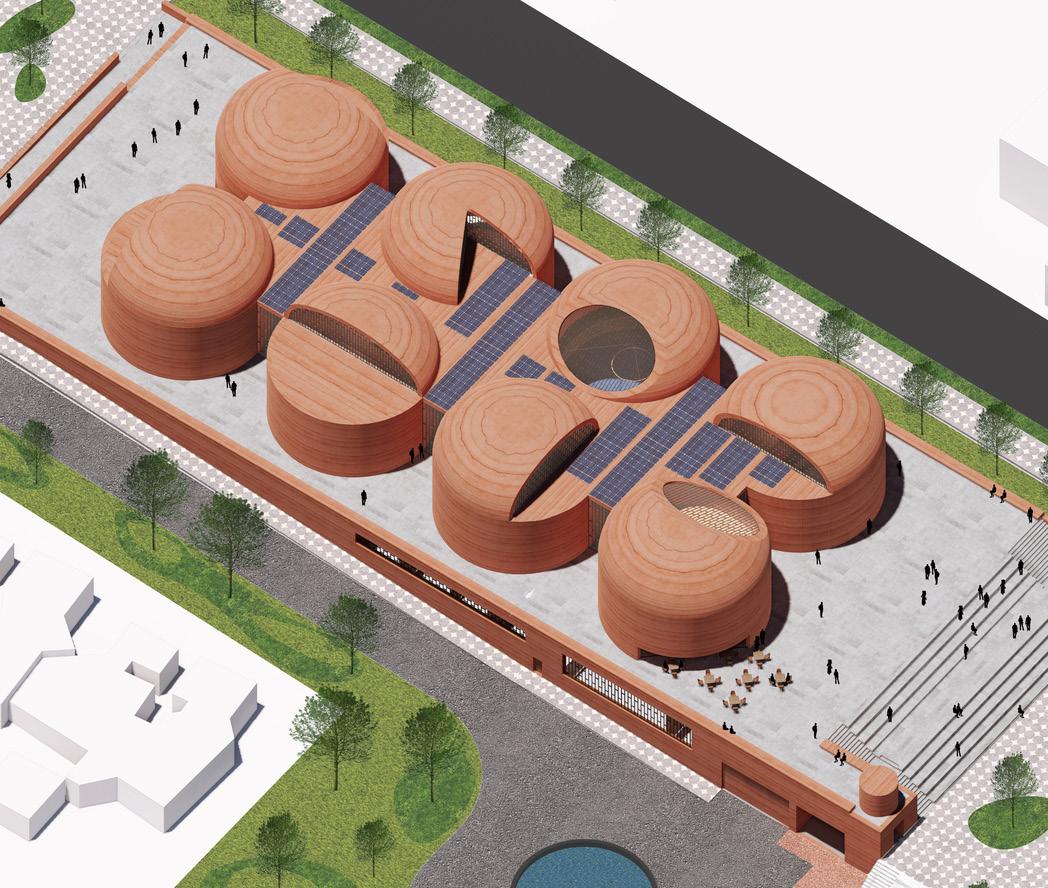
The Museum of Archaeology in Sero’s structure is made up of a concrete skeleton frame that is lined with red brickwork. The design exhibits the significance of materiality through the usage of brick through the shell and framework of the structure itself. With pavings made of bricks and brick chippings, the museum’s form reveals the significance of materiality and its integration with its surrounding conditions and landscape.

Type A
Type B Type C Type D
Isonometric Roof Light Construction and Exploded Isonometric
07B Site Documentation
Arch 2102 Integrative Design Studio

Cornell University Department of Architecture
Spring 2023
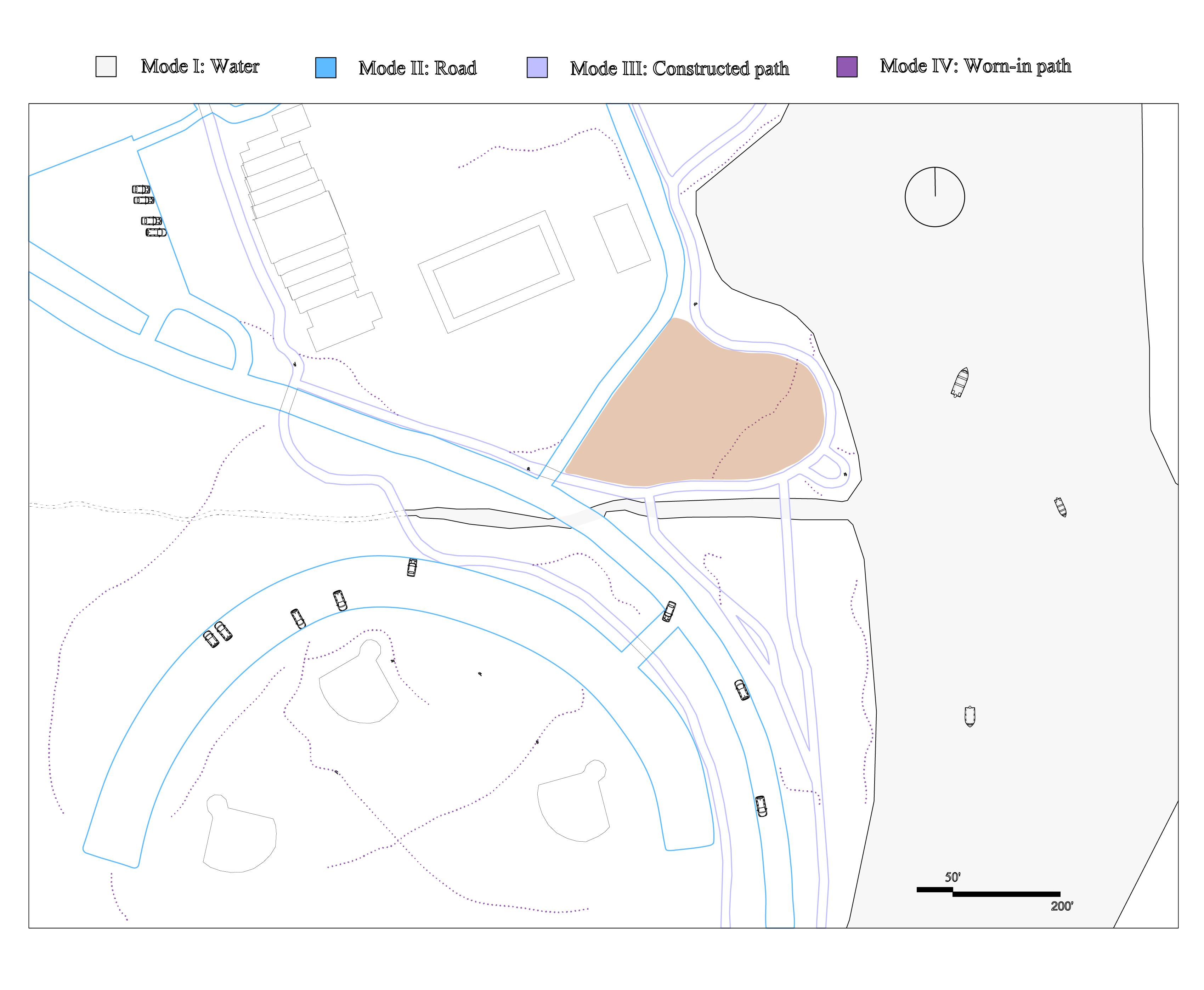 Ana Samaniego, Ryan Wang, Kimi Ruan, Nate Jones
Instructor: Luben Dimcheff
Ana Samaniego, Ryan Wang, Kimi Ruan, Nate Jones
Instructor: Luben Dimcheff
08 Site Conditions

Arch 2102 Integrative Design Studio
Cornell University Department of Architecture
Spring 2023
Ana Samaniego, Ryan Wang, Kimi Ruan, Nate Jones Instructor: Luben DimcheffKoopen Climate: Cass Park, Ithaca, NY Classi ed Hemiboreal (Dfb) (warm summer humid continental climate)
Average tempertaure 47.0°F
Average Precipitation 35.9"
Average Snow 74.0”
Ana Samaniego, Ryan Wang, Kimi Ruan, Nate Jones
Instructor: Luben Dimcheff
CIRCULATION DESK KITCHENETTE MANDATORY SEPERATION MANDATORY ADJACENCY NEUTRAL SECONDARY ADJACENCY FOR 17 CARS BALCONY MECHANICAL SPACE ROOM ROOM CONFERENCE ROOM FOR 6 STAFF MEMBERS EXECUTIVE DIRECTOR COMMONS PROGRAM AREA ROOM CO-WORKING SPACES STACKS BALCONY SEATING SPACE RESTROOMS
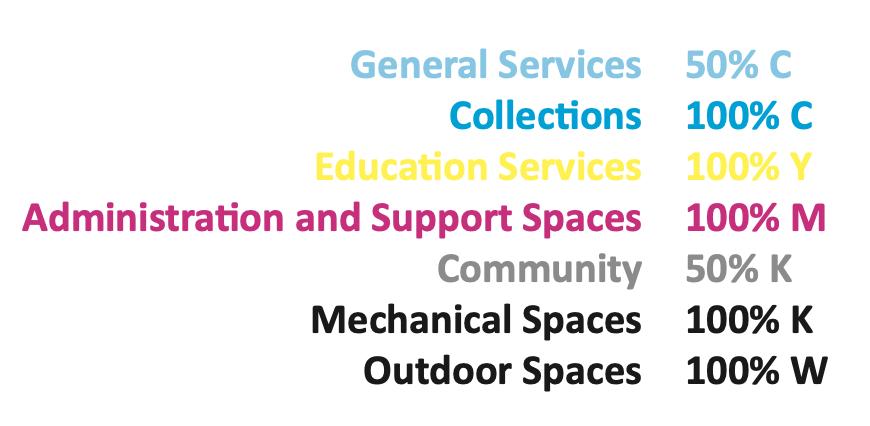
LOBBY CIRCULATION DESK KITCHENETTE STAIRS MANDATORY SEPERATION MANDATORY ADJACENCY NEUTRAL SECONDARY ADJACENCY ELEVATOR PARKING FOR 17 CARS OUTDOOR BALCONY MECHANICAL SPACE STORAGE ROOM TOILET ROOM CONFERENCE ROOM OFFICE FOR 6 STAFF MEMBERS EXECUTIVE DIRECTOR DIGITAL COMMONS CHILDREN PROGRAM AREA MULTI-USE ROOM STUDY CO-WORKING SPACES BOOK STACKS ENTRANCE BALCONY USER SEATING SPACE RESTROOMS OPEN SPACE EDUCATIONAL SERVICES OPEN SPACE OPEN SPACE COLLECTIONS GENERAL SERVICE GENERAL SERVICE MECHANICAL SPACE ADMINISTRATION ENTRANCE STRUCTUREELEVATED OPEN SPACE EDUCATIONAL SERVICES OPEN SPACE OPEN COLLECTIONS GENERAL SERVICE GENERAL SERVICE MECHANICAL ADMINISTRATION ENTRANCE STRUCTURE STRUCTUREELEVATED
Plan with Program


10
Ana Samaniego
The library is deisgned in Cass Park site located near a lake. I wanted to preserve the site’s natural beauty and views, the concept follows on an elevated library structure supported by columns. This design not only minimizes the building’s impact on the site but also helps with the prevention of lake water overflow. The building’s form follows a 4-foot grid and includes a central courtyard and diagonal balconies that direct views towards the lake. The exterior walls of the facade feature a brick pattern that controls the amount of light allowed in, while private spaces have a different brick pattern with vertical holes. The building’s program is organized into various areas, including general services, collections, educational services, administration and support spaces, community areas, mechanical spaces, vertical access circulation, and outdoor spaces. The exterior facade walls material is brick. The structural material used in construction is concrete for the floor slab, roof, and structure. The curved roof design allows for sunlight and rainfall, creating a waterfall effect in the central courtyard. Overall, your design provides a functional and visually appealing space that is in harmony with its natural surroundings.
12 Drawings

Arch 2102 Integrative Design Studio
Cornell University Department of Architecture
Spring 2023
 Ana Samaniego Instructor: Luben Dimcheff
Ana Samaniego Instructor: Luben Dimcheff




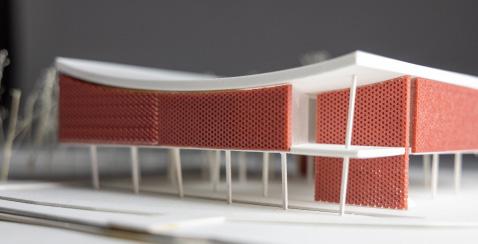
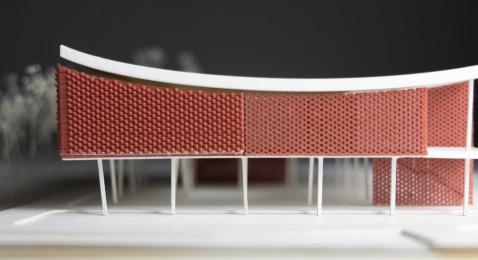
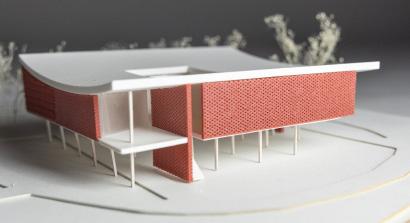





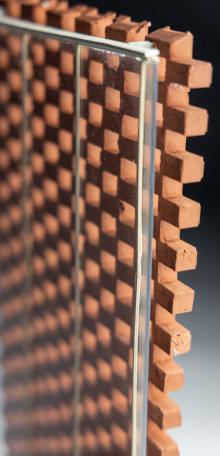

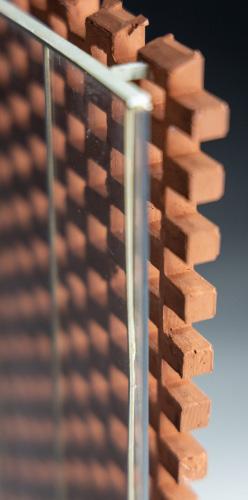
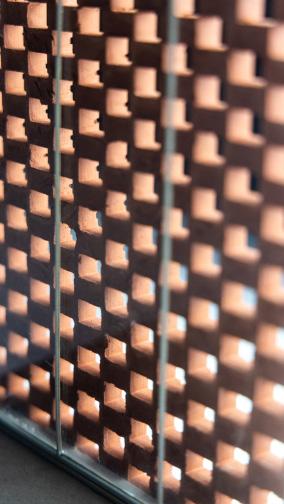
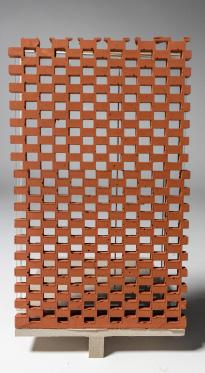





Wall Section Exterior Facade Wall with Brick Pattern Scale 1” = 1’0”
Arch 2102 Integrative Design Studio
Cornell University Department of Architecture
Spring 2023



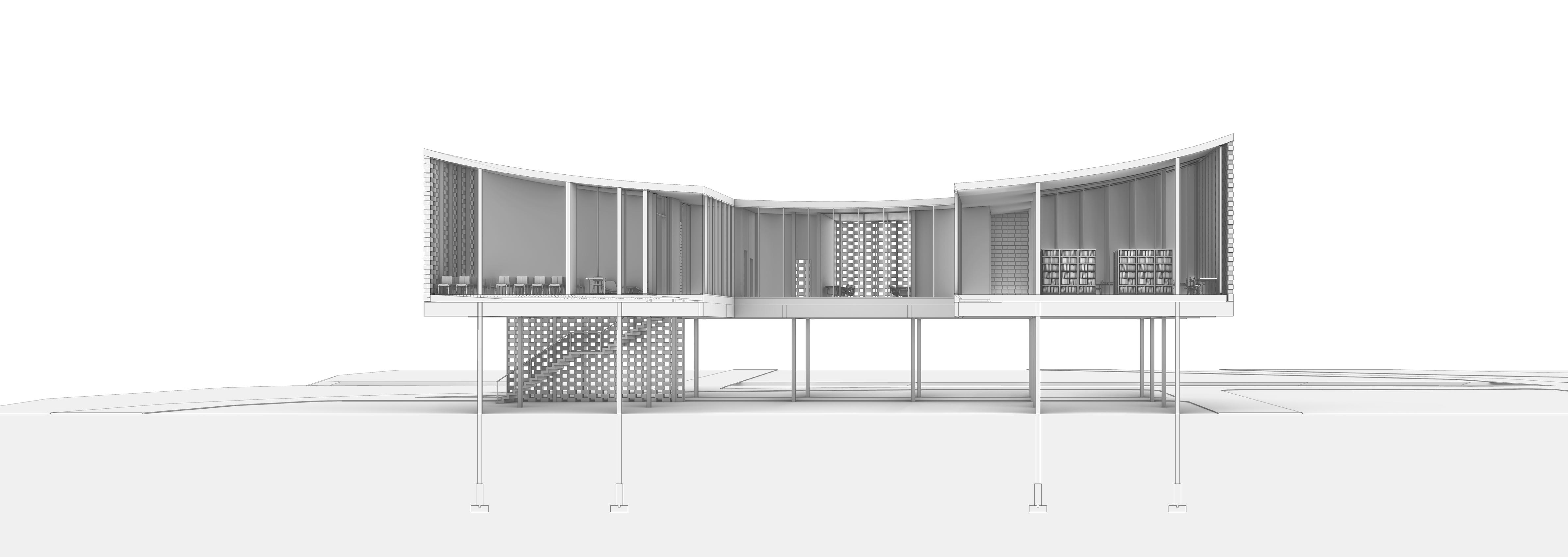
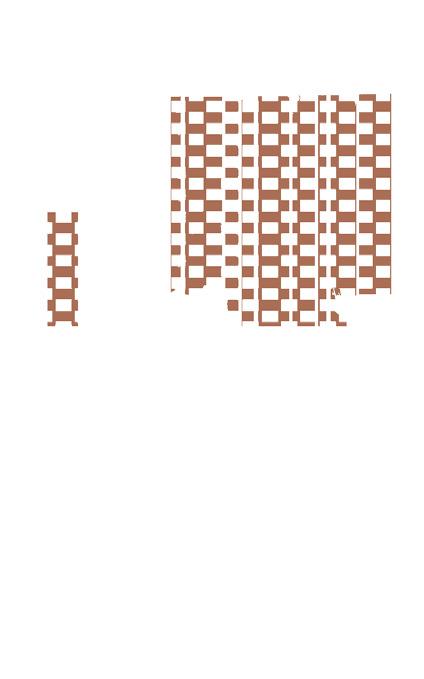

W ND ROSE
Summe
W nte Ve na Equ no
Obse vat ons There a e change n w nd magn tude d rec across our seasons o the year W nds n thaca a e o ented nor hwest to southeas The t onges w nds are n he w n er and m de n spr ng and ummer we ook a the mon h o Oc obe to Novembe the w nd d rec on com ng rom the nor hwe t and the ou hea t The w nd s mode a e y breezy Wh e f we ook a the mon h o January o Feb ua y he w nd d ect on comes rom he Wes and he South mak ng he w nd have a s ronger b eeze Las y n June and Ju y he w nd d rec on s mo t y owards he No thwes and the w nd s ca m
Oc be - N vembe
Sam n ego ak 263
Bu d ng oad
I
an a y - F b ua
U Wh m b n Em n a p y 6 k O m2 b n Em n n e C 2 KW o p u o e p m2 y o p u o n y KW o Wa e L d CO 2 5 KW m e n a O KW m2 o n L d CO KW m2 -e e c b d n h u e p mp o a g a o n a y u d s




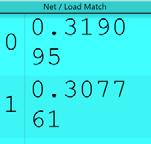
J ne - Ju y
ns de the bu d ng s t t
Th g a e
wa o d o he pe c nt g o b owe h n he f r e t on b ca se t e op g oo sho d h ve nc e s d he e c nc
w hou a t y w h a e y w hou b t r w h b t r w hou a t y w h a e y
A4 Therma Bridg ng A a Sam n ego ak 263 My site is Cass Park in Ithaca located on the west side of the Cayuga lake Base Case The s t c ma e zo e A hum d nd o d ma n c u a o c ns de he t os The ba e e e s ows h t he e U an ua e che 50 8 Wh m2 w t he r ce e n s a 27 The go o ow r he e U we mus cha ge t e m e a compos t on and t c ne s 1 t ra on - Roo Wa Mat r 3 d t ra on - Hea Pump 2nd e a on - Roo Wa Ma e a In the first iteration, changed the material to Concrete with a conductivity of .025 m and kept the same insulation board at 0.3 m. Ultimately lowered a bit with the site EUI to 427.1 kWh/m2/a and the price set to $24.60. The Operational carbon lowered from 350 kgCO2eqv to 300 kgCO2eqv The base material is Brick with a conductivity of 0.25 m and the Insulation board with conductivity of 0.3 m In the second iteration, changed the material to Gypsum Board with conductivity of 0.16 m and kept the same insulation cellular polyurethane at 0.2409. It ultimately lowers the site EUI to 381.9 kWh/m2/a and the price set to $22.30 AIA EUI: 587.6 kWhm/m2/yr Site EUI: 305.4 kWh/m2/yr Oper. Carbon: 67.4 kgCO2/m2/yr Cost: 17 $/m2/yr The heat pump is assumed to help lower the energy consumption, which in this case it did changed 76 kWh/m2/yr F na Conc u ion The chart shows the EUI changes from the three iterations. The building EUI site decreased from 508 kWh/m2/yr to 103 kWh/m2/yr making it a 79.72% change. The overall carbon is reduced with power consumption and materiality. A5 Detail ng and Thermal Br dging An Saman ego k 263 My site is Cass Park in Ithaca located on the west side of the Cayuga lake. Base Des gn My s ud o mater al for my bra y s Br c Rev sed Des gn Wa Cons ru t on Br k B c wo k 0 6 m A Cav ty 0 06m P ywood 0 2m EPS nsu a on 0 04m Roo Cons uc on T mb r A um n m 0 012m Roo Sh n es 0 004m T mber 0 13m The b se d s gn co ne cond on s P - a ue o 0 03 W mK Th ev ed des gn co ne c nd t on s Ps -va ue o 0 063 W m Wa Con t uc on B c Br ckwo k 0 1 m A Cav y 0 06m P ywood 0 2m EPS n u a on 0 04m Roo Cons r ct on T mbe A um num 0 0 2m Roo Sh n es 0 004m EPS n u a on 0 04m P ywood sh ath g 0 027m T mb r 0 13m Th Ps - v ue oo h h and hus not a go d pe fo man e Th hea ux shows ha he mb r s c e t n a he ma b dge he chang o b ck ma er a 0 16m to 0 12m EPS nsu t on n he orne P ywood hea ng n he co ne The c ange n he ev sed d s gn a e Heat flux shows that these changes reduced the amount of heat flux that occurs in the corner The U-va ower d by a to a of 0 030 W mK U-va u = 0 34 7W mK U-value = ((Psi L/ wall area) U0 U-v ue = 0 375 W mK U-value (( 0.068 5m)/ 48m) + 0.365 U-value ((Psi x L/ wall area) + U0 U-value = (( 0.103 5m)/ 48m) + 0.365 A6 Daylight & V sual Comfort Ana Saman go ks 63 My site is Cass Park in Ithaca located on the west side of the Cayuga lake. Base Design Day ght Ava lab ty Annua G a e 51%



16 Environmental Control Systems, Environmental Impacts, and Building Performance


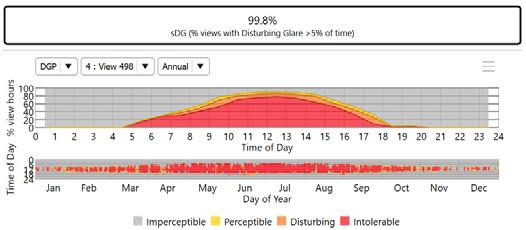


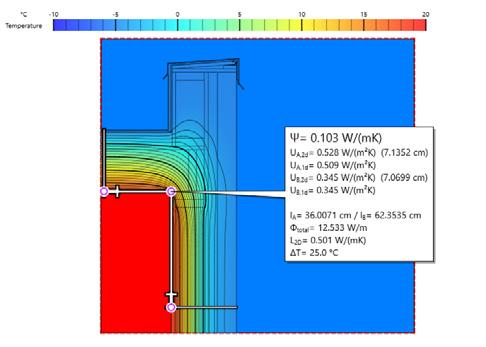


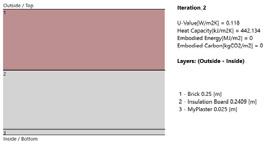
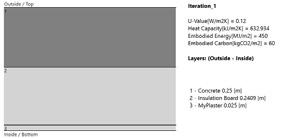







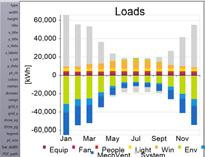




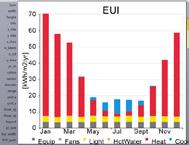
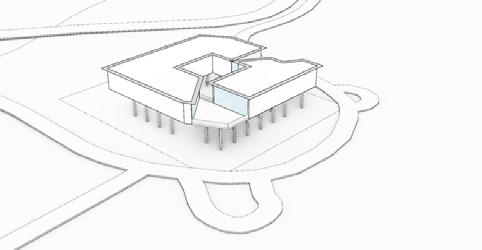


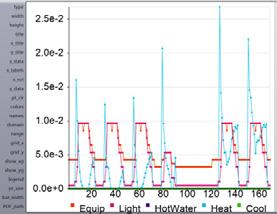

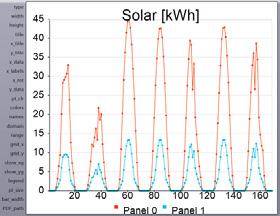
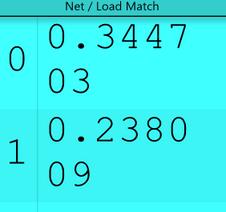



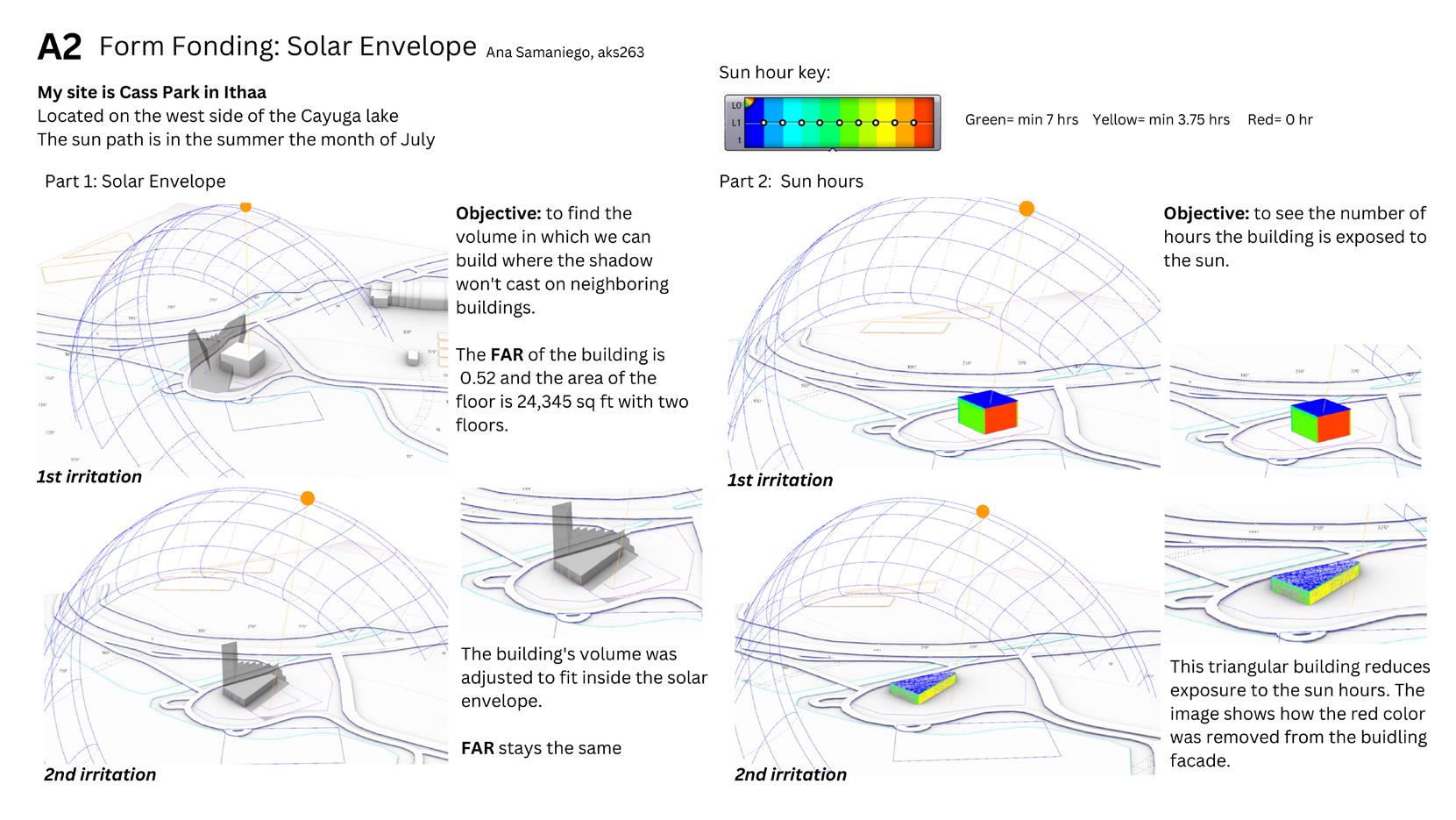

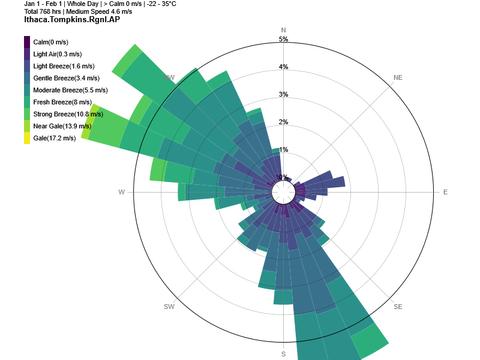





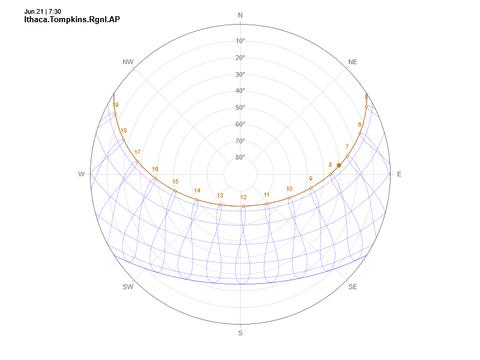
Arch 2102 Integrative Design Studio

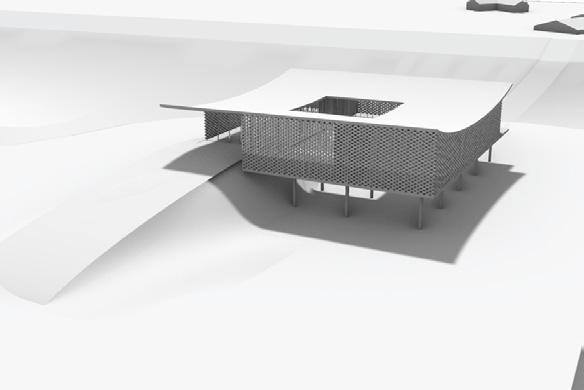
Cornell University Department of Architecture


Spring 2023

17 Accessible Design
Arch 2102 Integrative Design Studio
Cornell University Department of Architecture
Spring 2023
Arch 2102 Integrative Design Studio
Cornell University Department of Architecture Spring 2023
