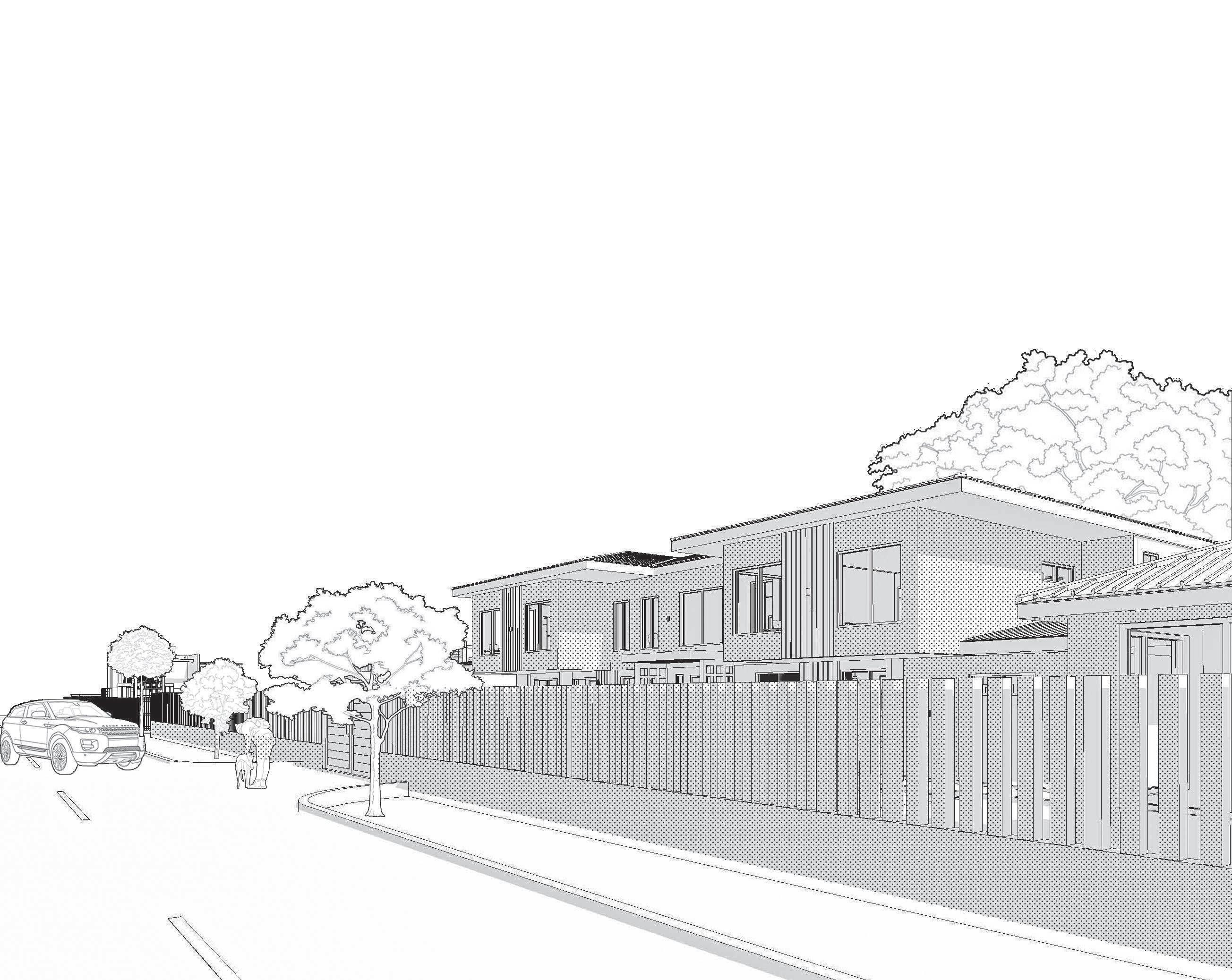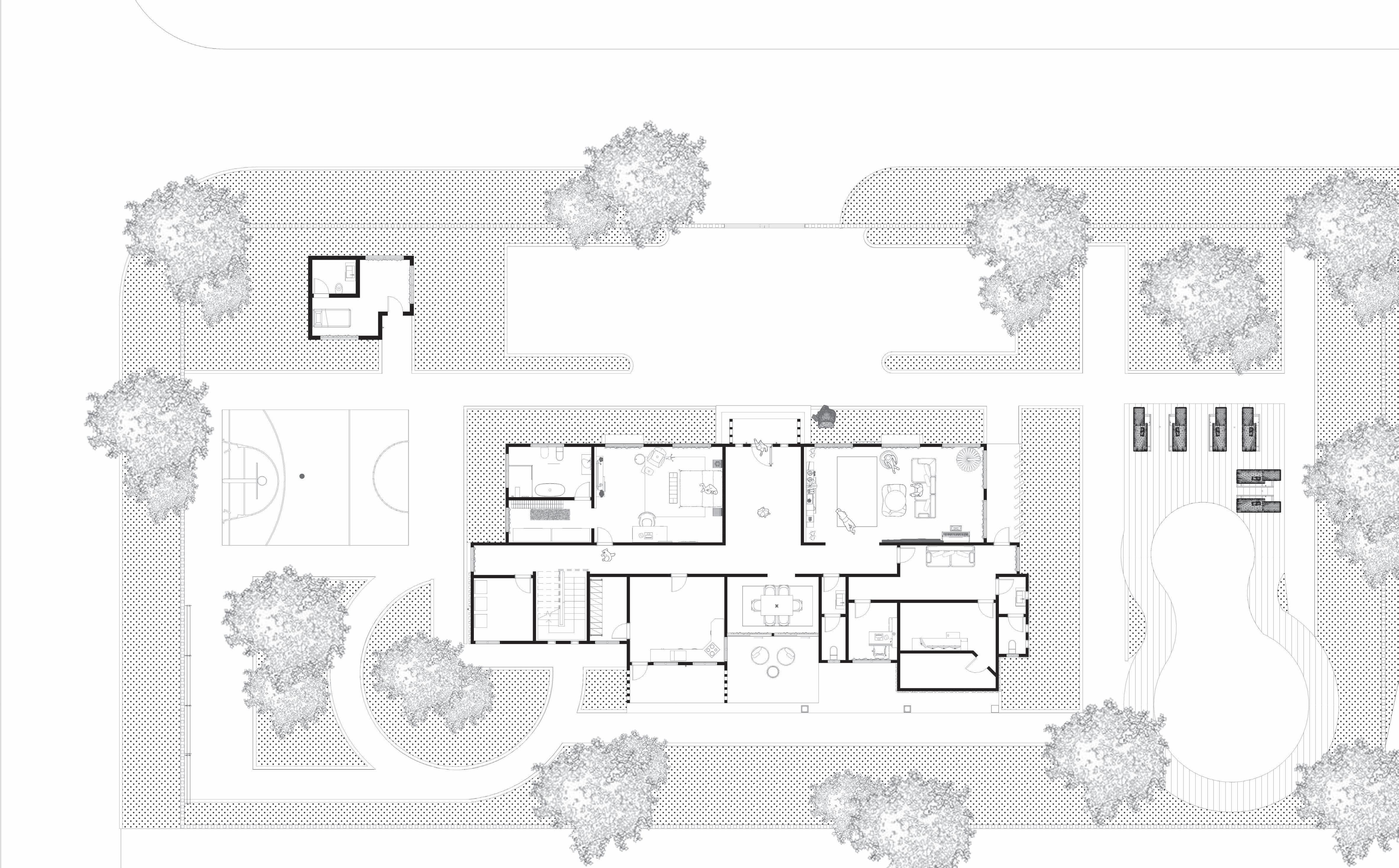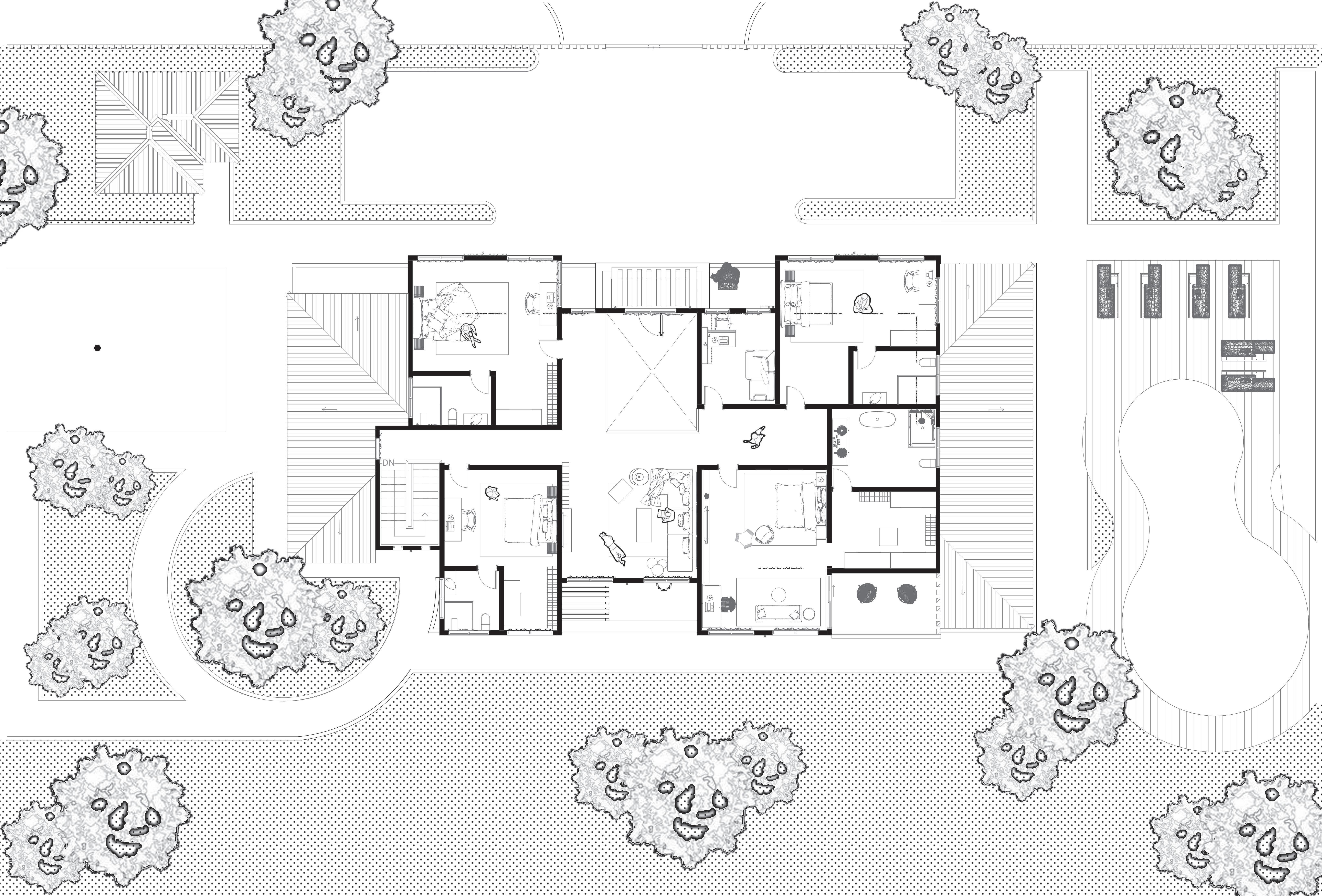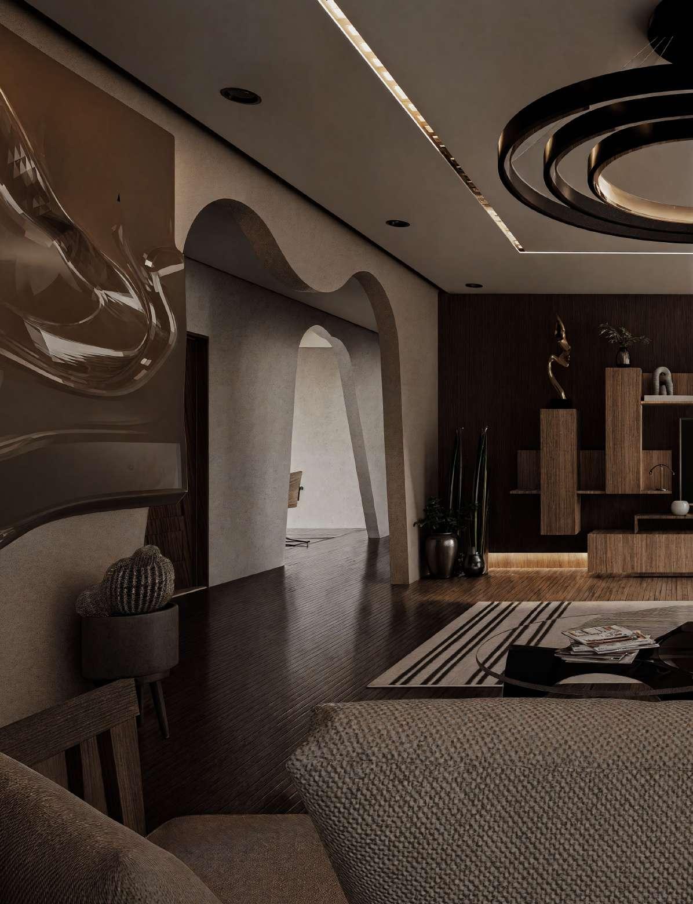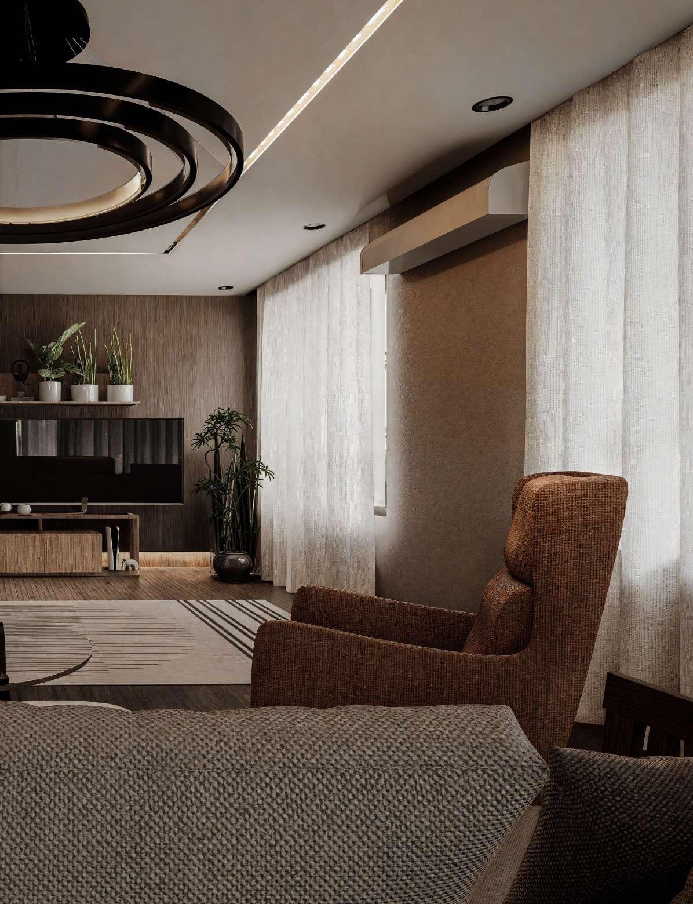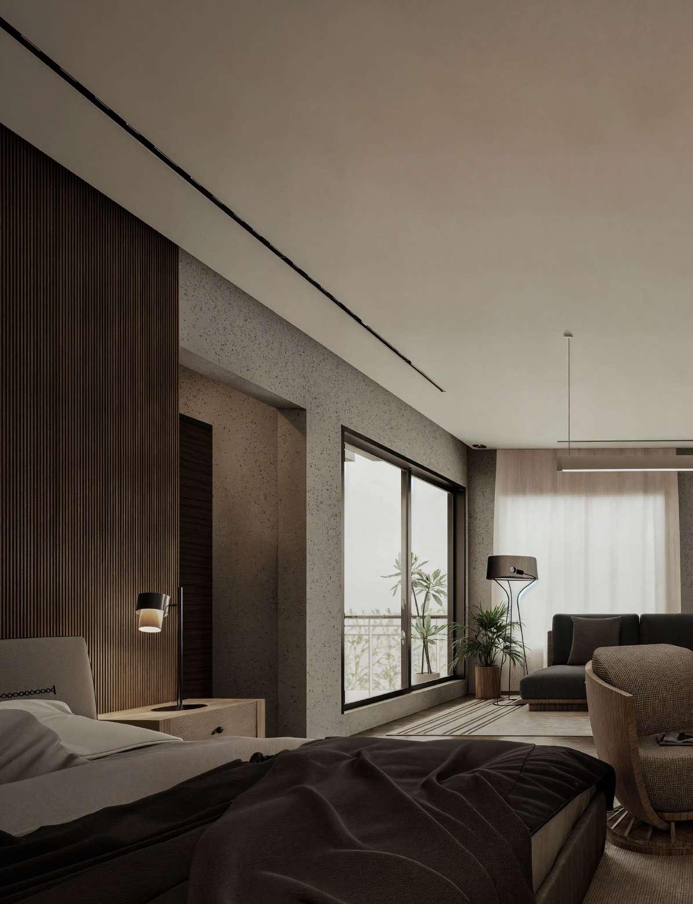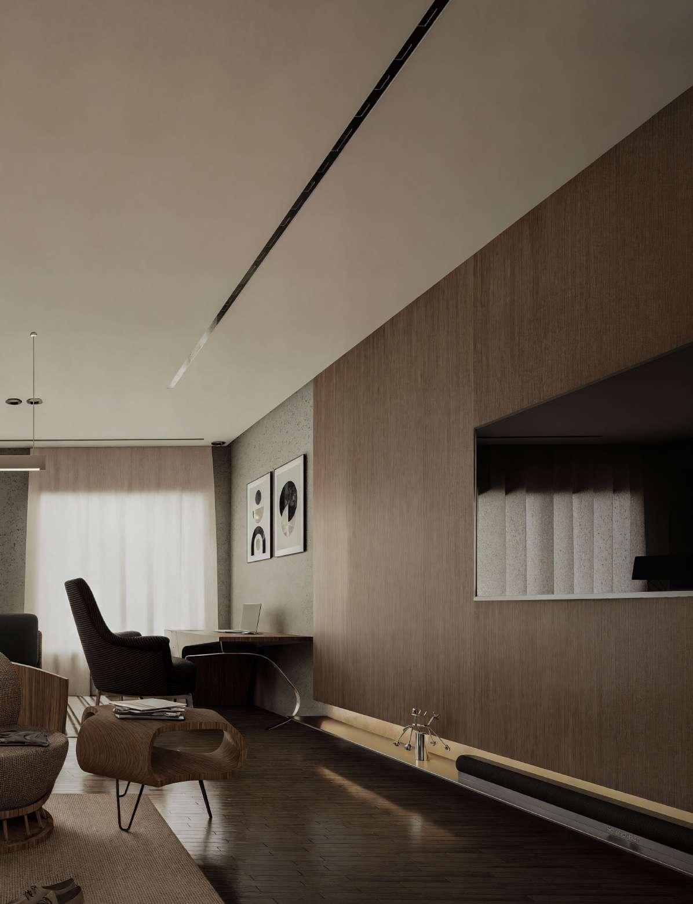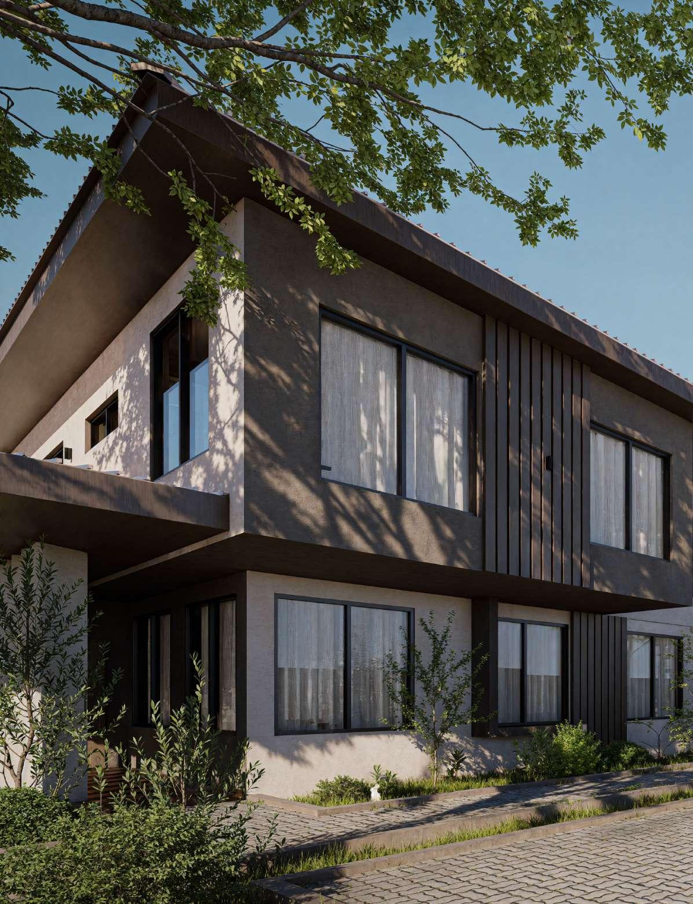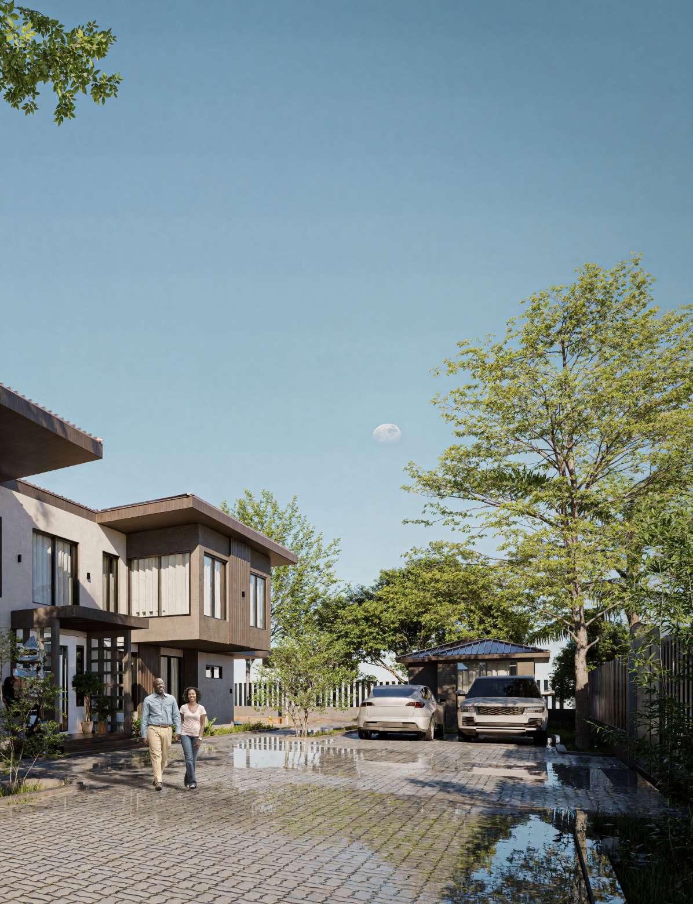

Samuels A. Quainoo

Email: samjrjr444@gmail.com
Contact - +233 53 559 2589
Dome , Accra-Ghana
B.Arch
I approach architecture as the synthesis of culture, environment, and human experience. My work transforms local narratives into spatial forms that foster belonging, invite engagement, and endure beyond function. Through a balance of technical rigor and poetic expression, I aim to create spaces that speak to both place and people.
EDUCATION EXPERIENCE
2018 - 2021 Adisadel College , Cape Coast-Ghana
2022 - 2027
Central University . Miotso-Ghana
Architectural Spring Ltd. Takoradi-Ghana
SKILLSETS
Revit
Sketchup
Rhino
D5
Twinmotion
Lumion
Adobe Illustrator
Adobe Photoshop
Adobe Indesign
PROJECT + DESCRIPTION
THE LEARNING SEAT
LOCATION: SENCHI, GHANA
TYPE: EDUCATIONAL
SHELTERING BOND
LOCATION: MIOTSO, GHANA
TYPE: RESIDENTIAL
THE INTERLACE
LOCATION: TEMA COMM. 25, GHANA
TYPE: COMMERCIAL
BRANCHING
CONNECTIONS
LOCATION: MIOTSO, GHANA
TYPE: SHELTER/RECREATIONAL
EBBORA
LOCATION: MIOTSO, GHANA
TYPE: RESIDENTIAL
Brief Overview
The Learning Seat.
Site
This proposed Vocational and IT Training School is a purpose-built facility dedicated to equipping students with practical skills, technological competence, and industry-ready knowledge. Rooted in the concept “The Seat of Knowledge” and inspired by the Adinkra symbol Nea Onnim—which represents learning, wisdom, and continuous knowledge acquisition—the project blends cultural heritage with modern educational needs. Architecturally, the design embodies the symbolism of a central “seat” as a hub for intellectual exchange and skill mastery. The building’s plan is organized around a vibrant central gathering space, from which specialized training areas branch out, symbolizing the dissemination of knowledge.
Type Senchi , Ghana Educational
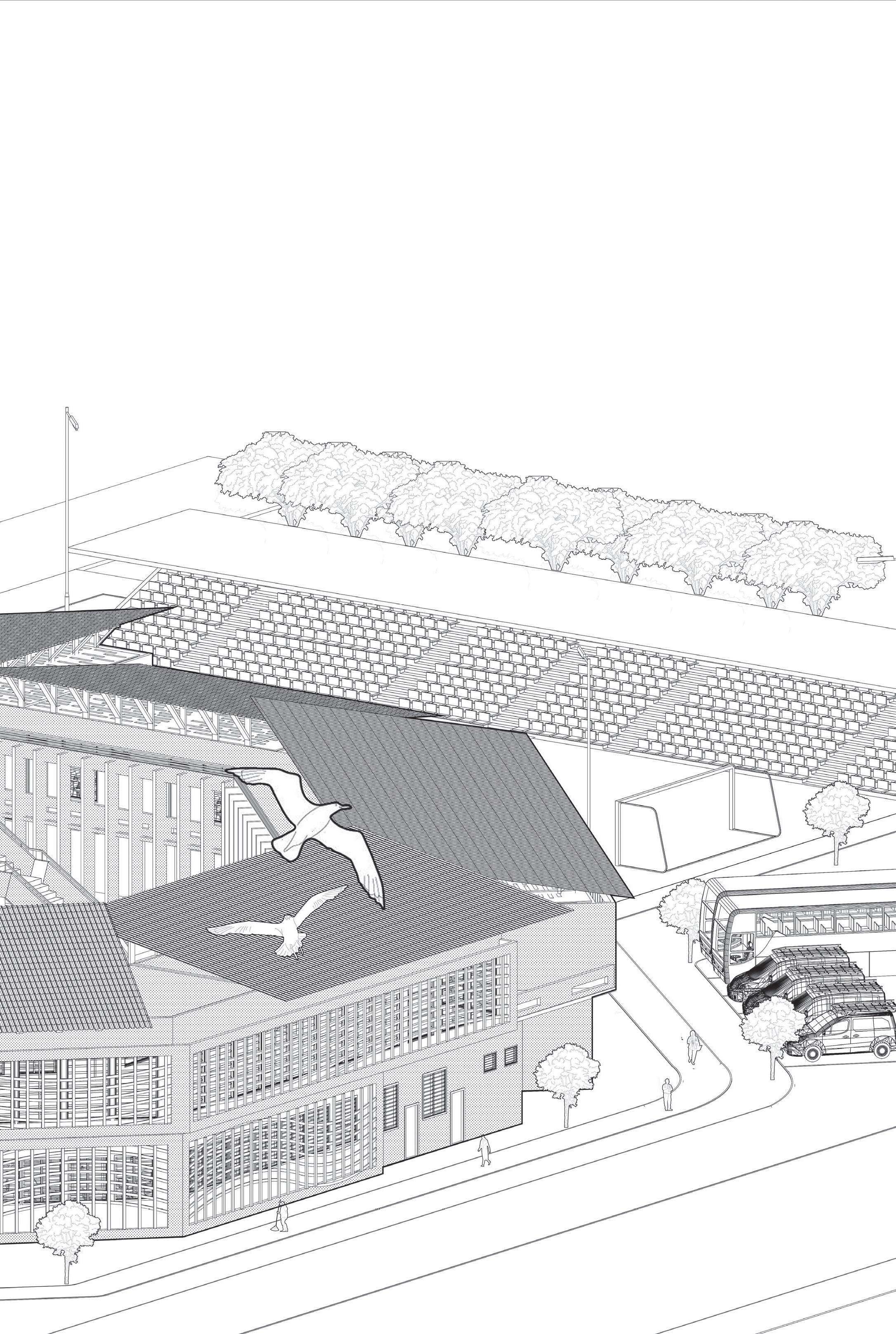
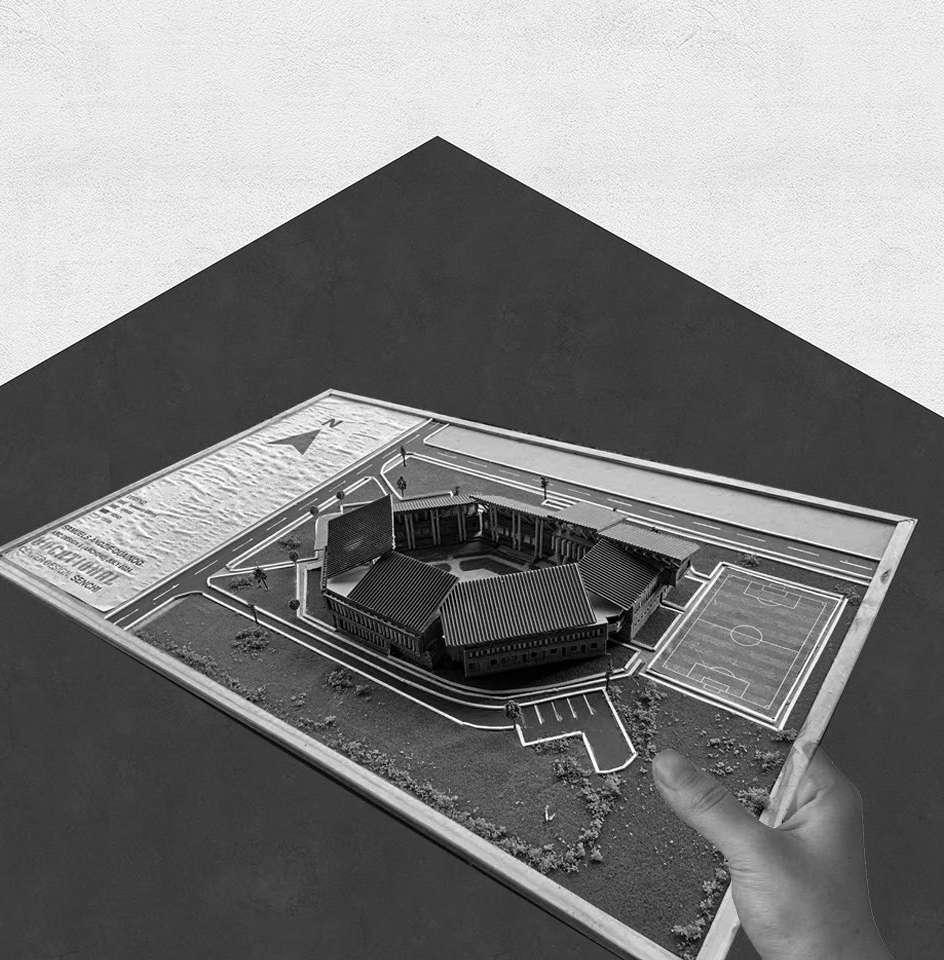
The building accommodates a wide range of specialized facilities. Vocational workshops cater to trades such as carpentry, welding, and electrical installation, providing hands-on experience in realistic training environments.
State-of-the-art IT laboratories support courses in programming, networking, and digital design, ensuring learners are proficient in emerging technologies.
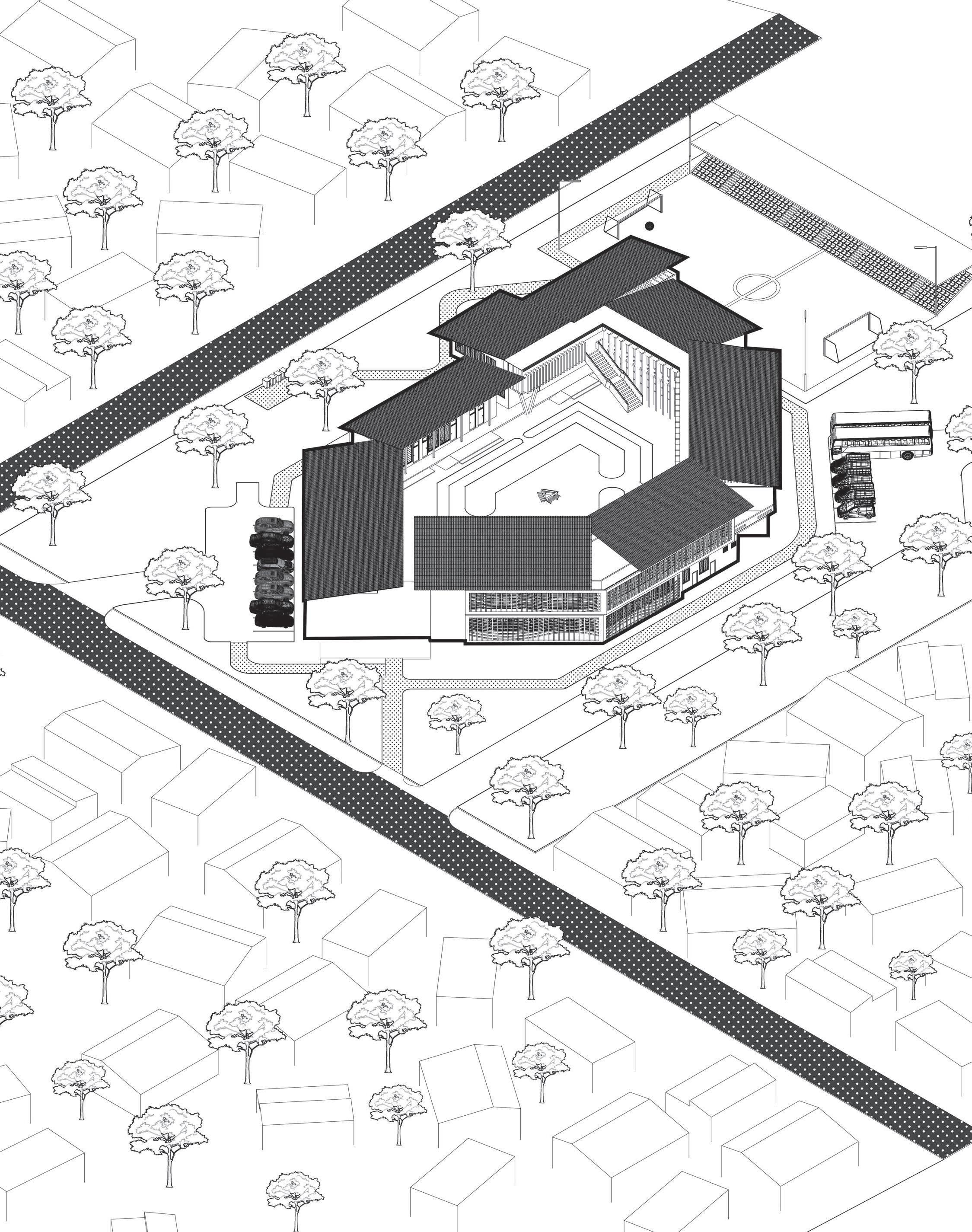
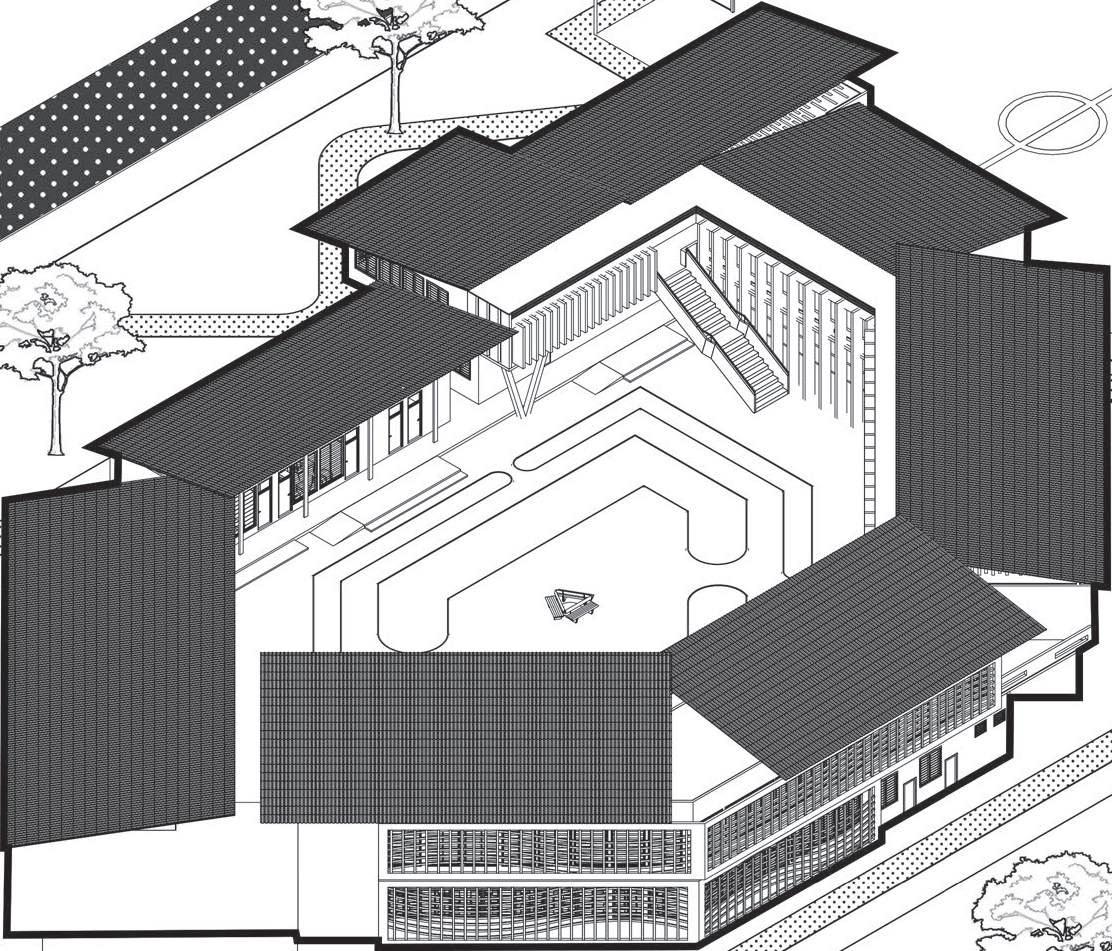

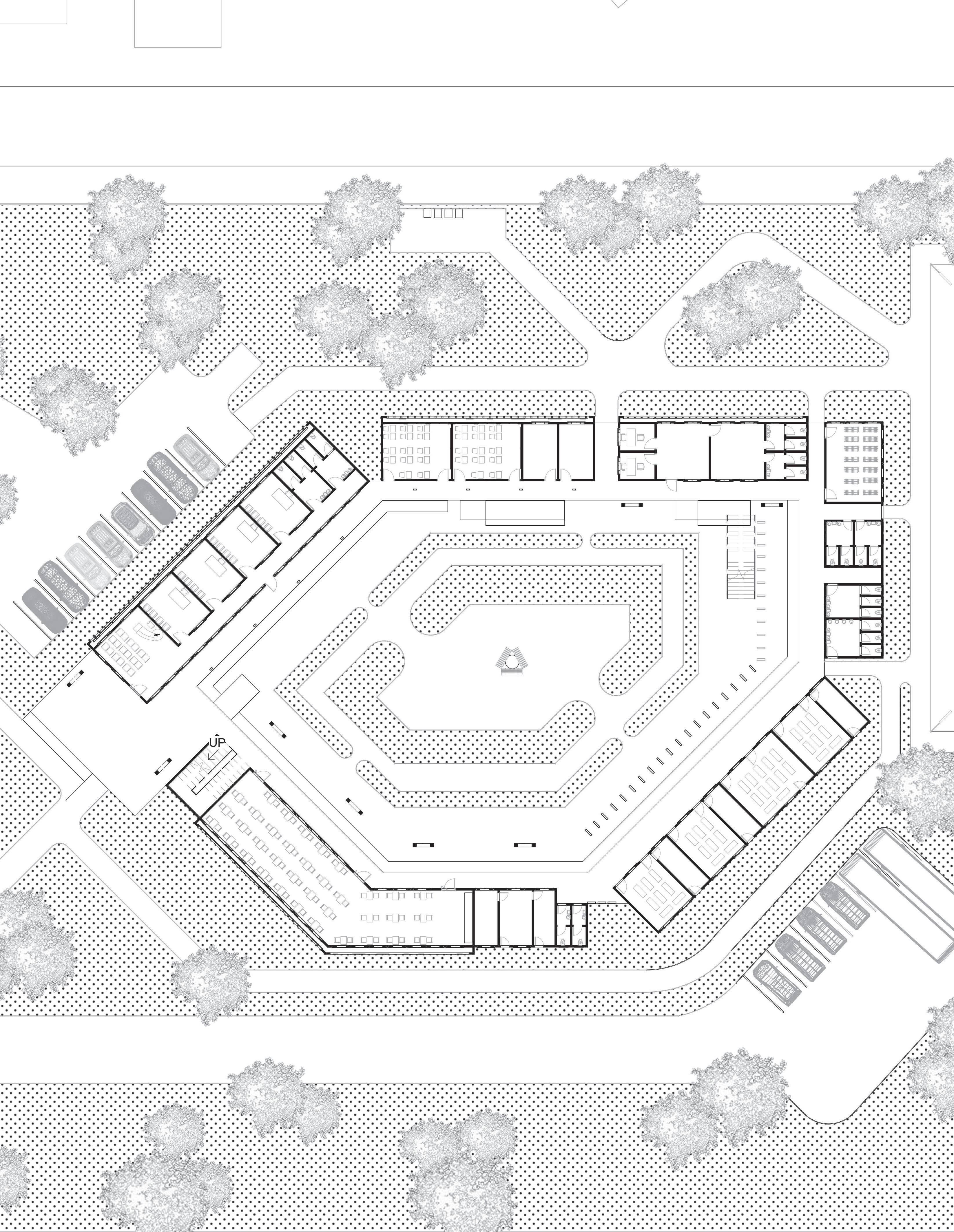


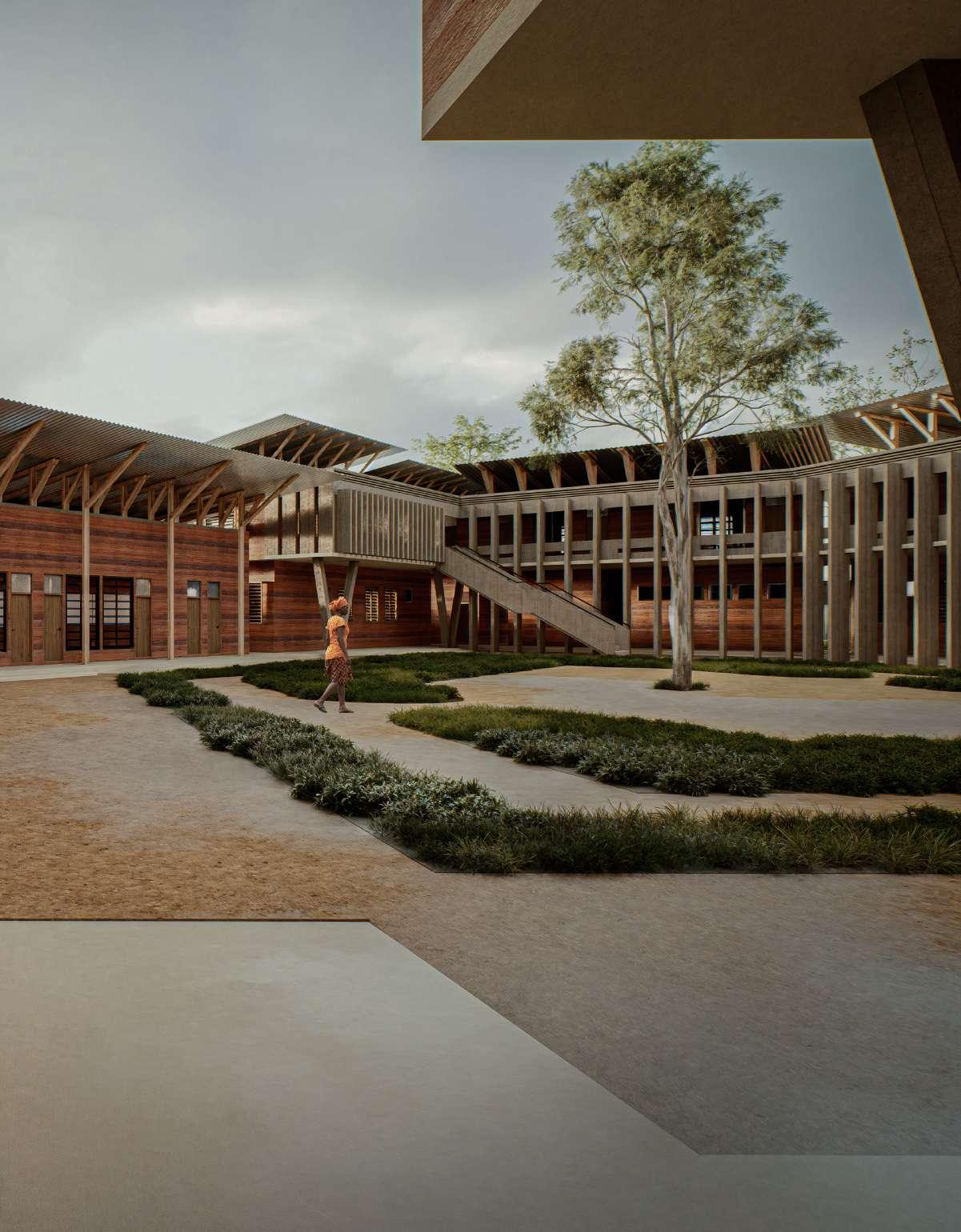
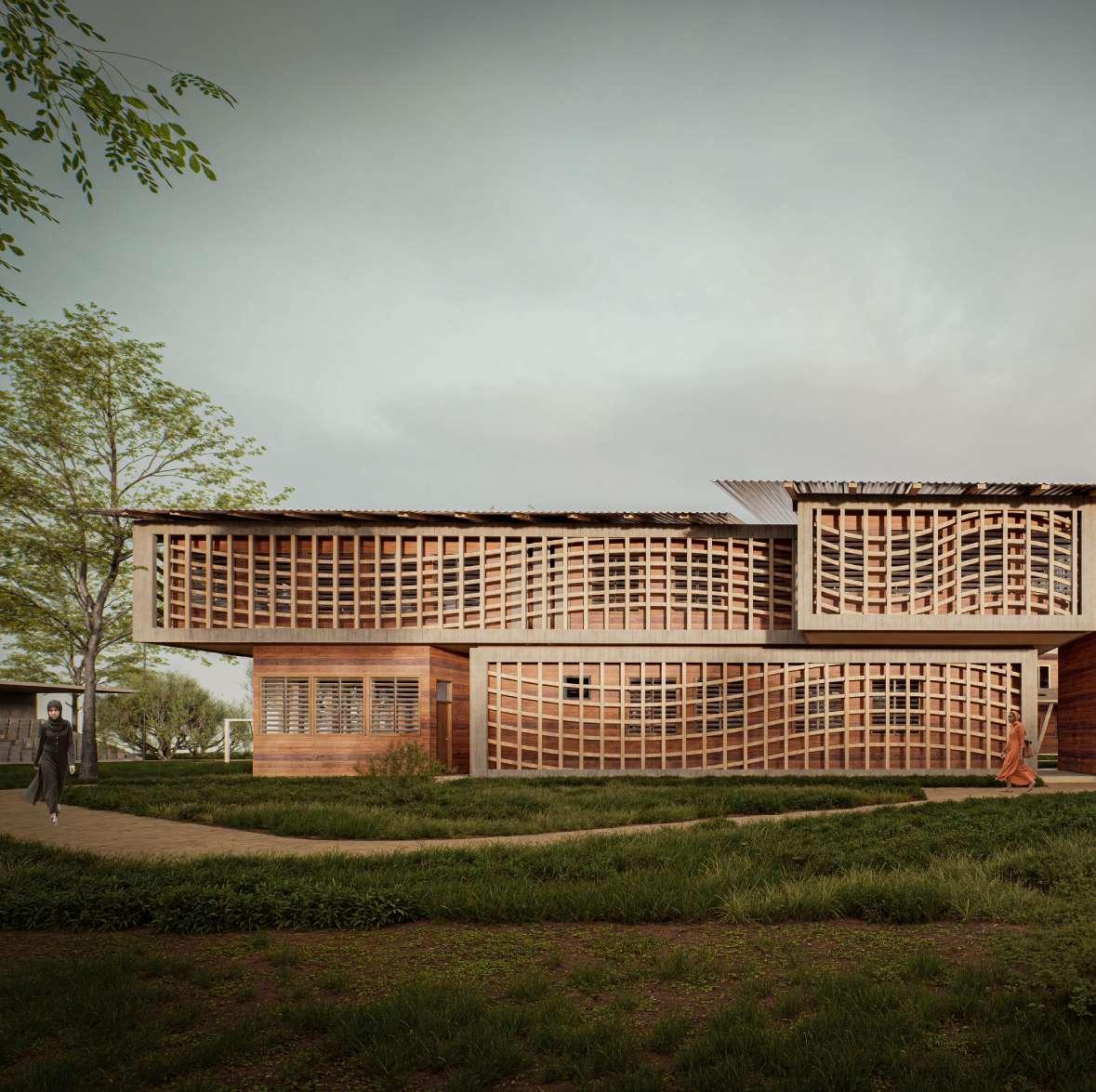

Flexible and practical collaboration, and resource materials—serves further
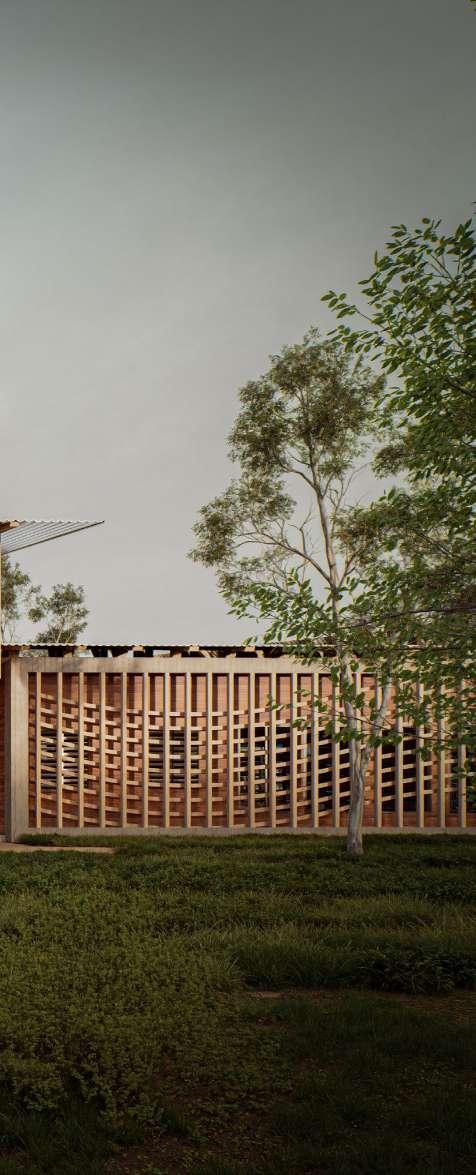
Flexible classrooms allow for both theoretical instruction practical demonstration, while innovation hubs foster collaboration, creativity, and entrepreneurship. A library resource center—combining physical books and digital materials—serves as the intellectual anchor of the school, further reinforcing the “seat” as a repository of wisdom.

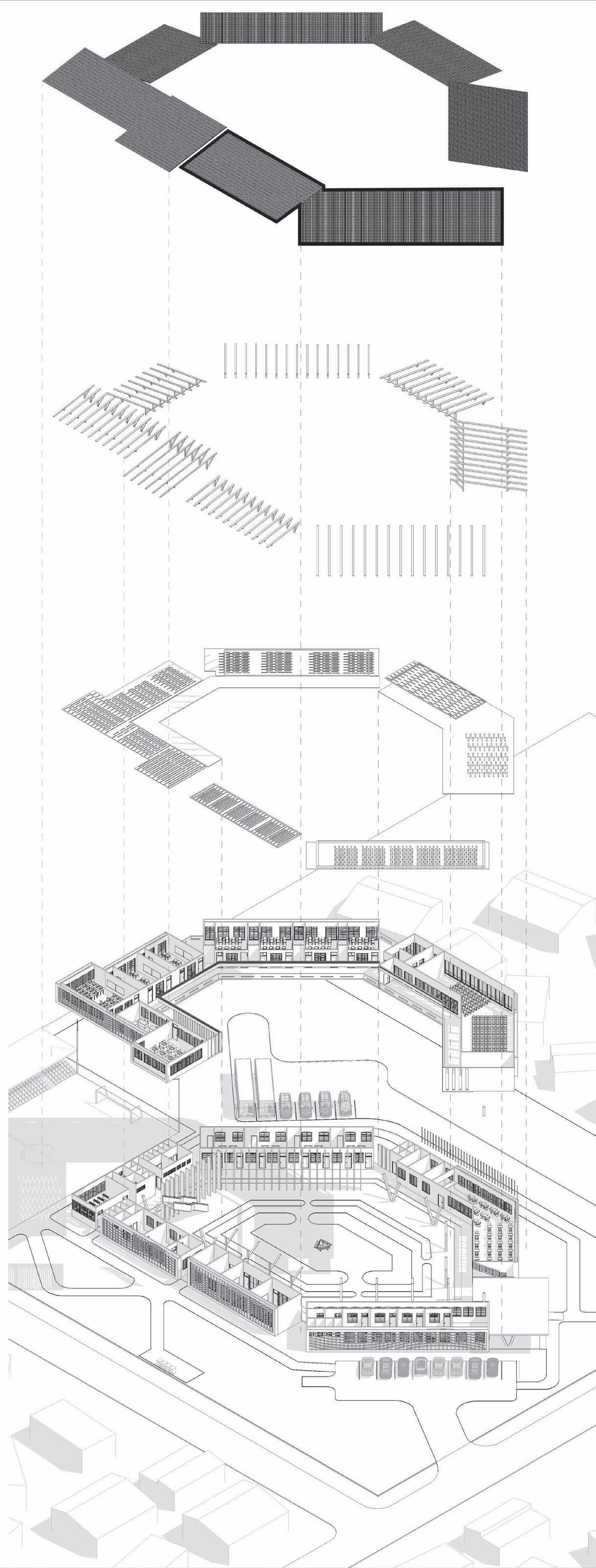











3 Roof Members [Truss System]
2
Ceiling Level [Perfotated Ceiling]
1
G
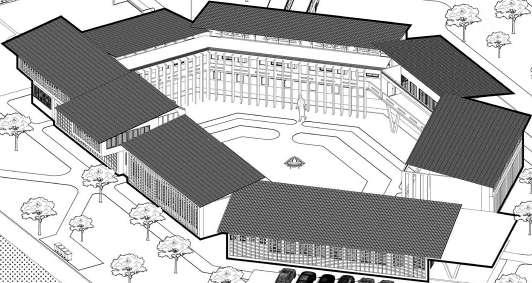



Beyond the classrooms and labs, the design integrates outdoor learning and community spaces where cultural exchange, exhibitions, and public events can take place. This reinforces the belief that knowledge is not confined to formal instruction but thrives in interaction, shared experiences, and cultural identity.
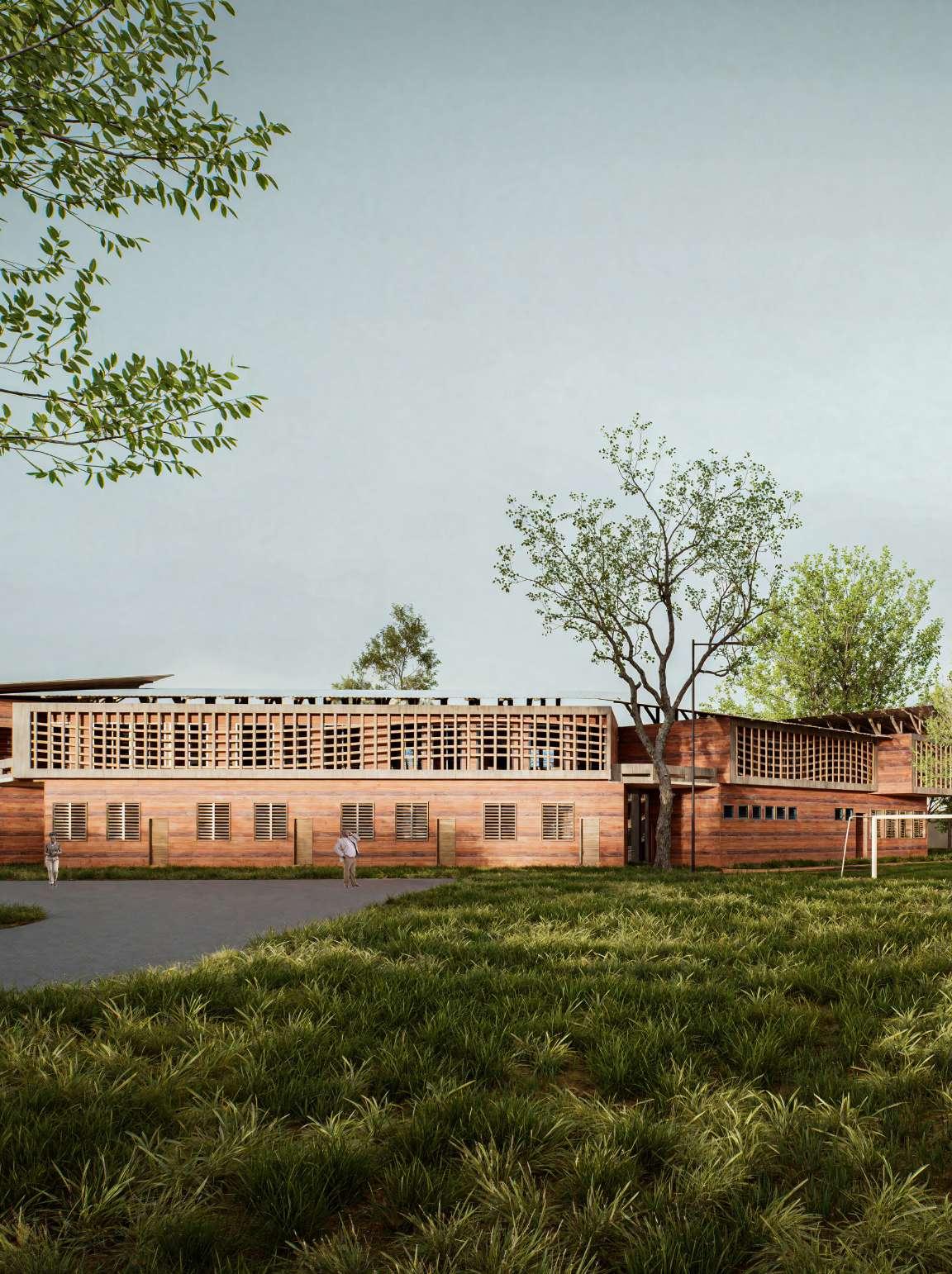
Sustainability principles are embedded in the design through the use of passive cooling strategies, energy-efficient systems, and locally sourced materials, ensuring the building remains environmentally responsible while reflecting Ghanaian heritage.
Brief Overview
Sheltering Bond.
This Staff housing project draws deep inspiration from the Adinkra symbol “Eban”, a traditional Ghanaian motif representing safety, security, and family unity. Interpreted through a cluster spatial typology, the design transforms the symbolic “fence” of Eban into a protective architectural form that embraces its inhabitants, creating a strong sense of community and belonging. The development is composed of two-bedroom and three-bedroom apartments, arranged in distinct clusters. Each cluster encircles a central communal core, symbolizing the heart of the “shelter” — a space where residents meet, interact, and build relationships. This configuration ensures that the protective quality of the symbol is not only conceptual but physically experienced through spatial enclosure, social connection, and visual cohesion.
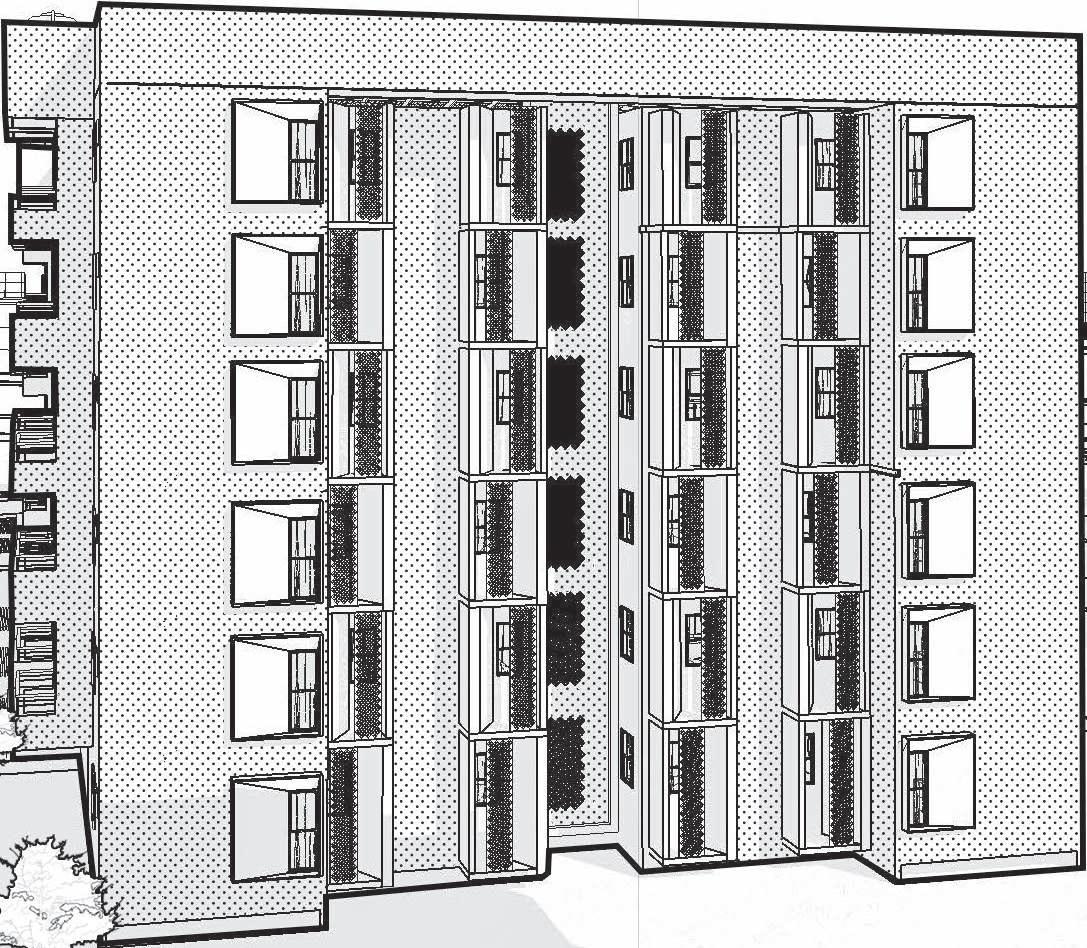
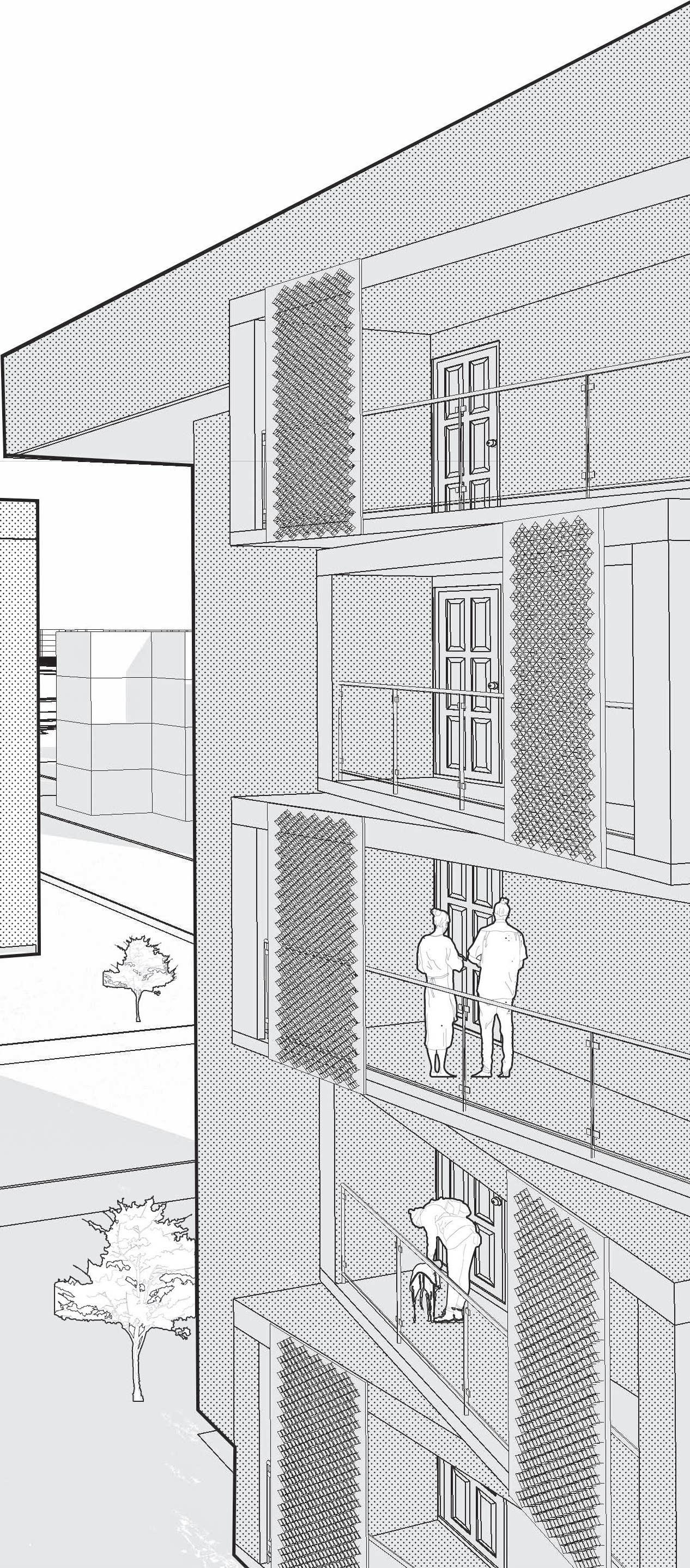

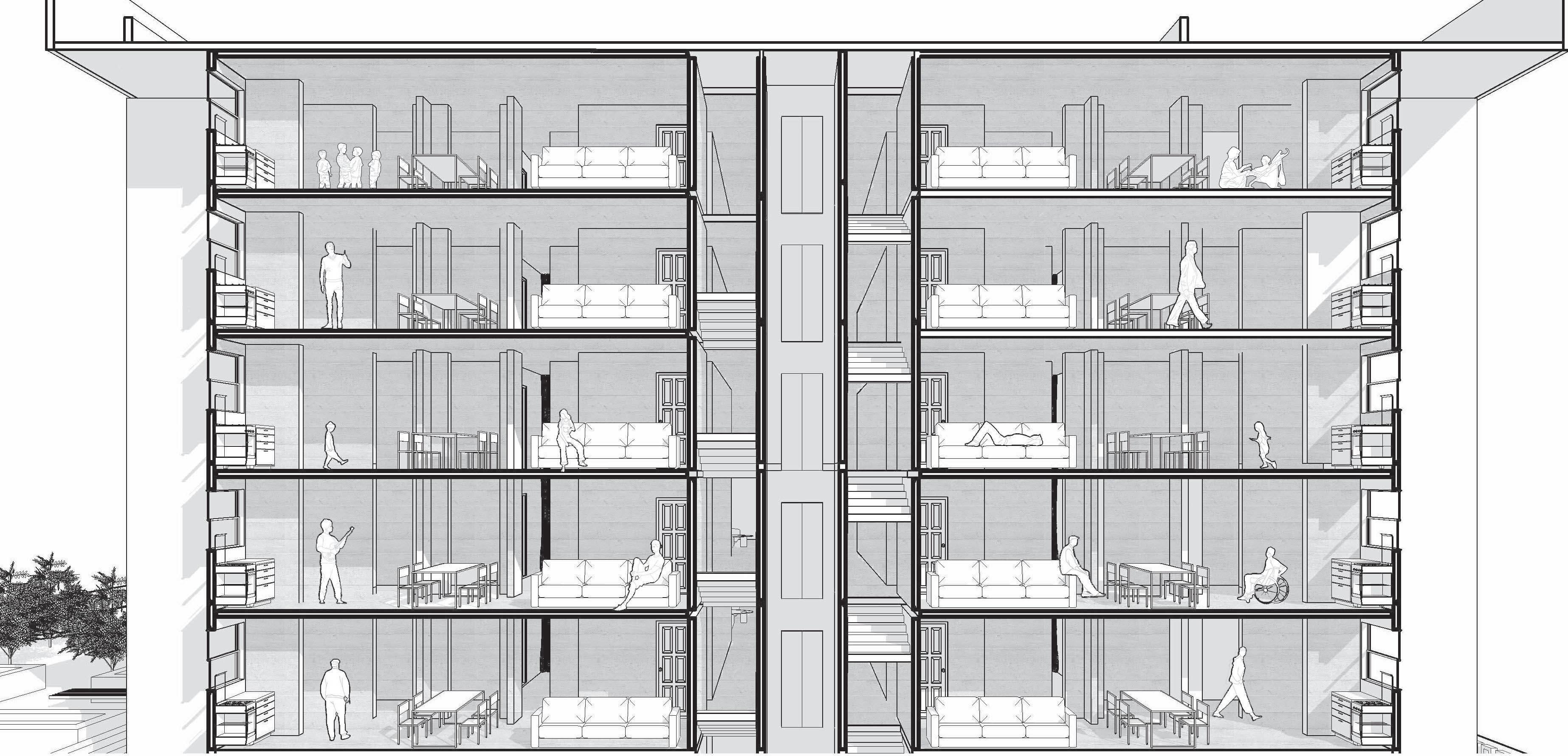
The design philosophy of Tropical Modernism guides material choice, orientation, and climate responsiveness. The buildings open to prevailing breezes, utilize deep overhangs, and employ vertical shading devices to reduce solar heat gain on the west facades.
Balconies extend the living experience outdoors, while locally sourced stone, timber, and textured concrete harmonize the buildings with the landscape. The landscape design weaves pathways and gardens between clusters, ensuring that movement feels like a transition between protected courtyards.
Native plants enhance microclimate cooling, while shaded seating areas further promote comfort and social interaction. The entrance gate, designed as a modern interpretation of the Eban symbol, becomes a landmark threshold, signaling the passage from the outside world into a protected, unified community.
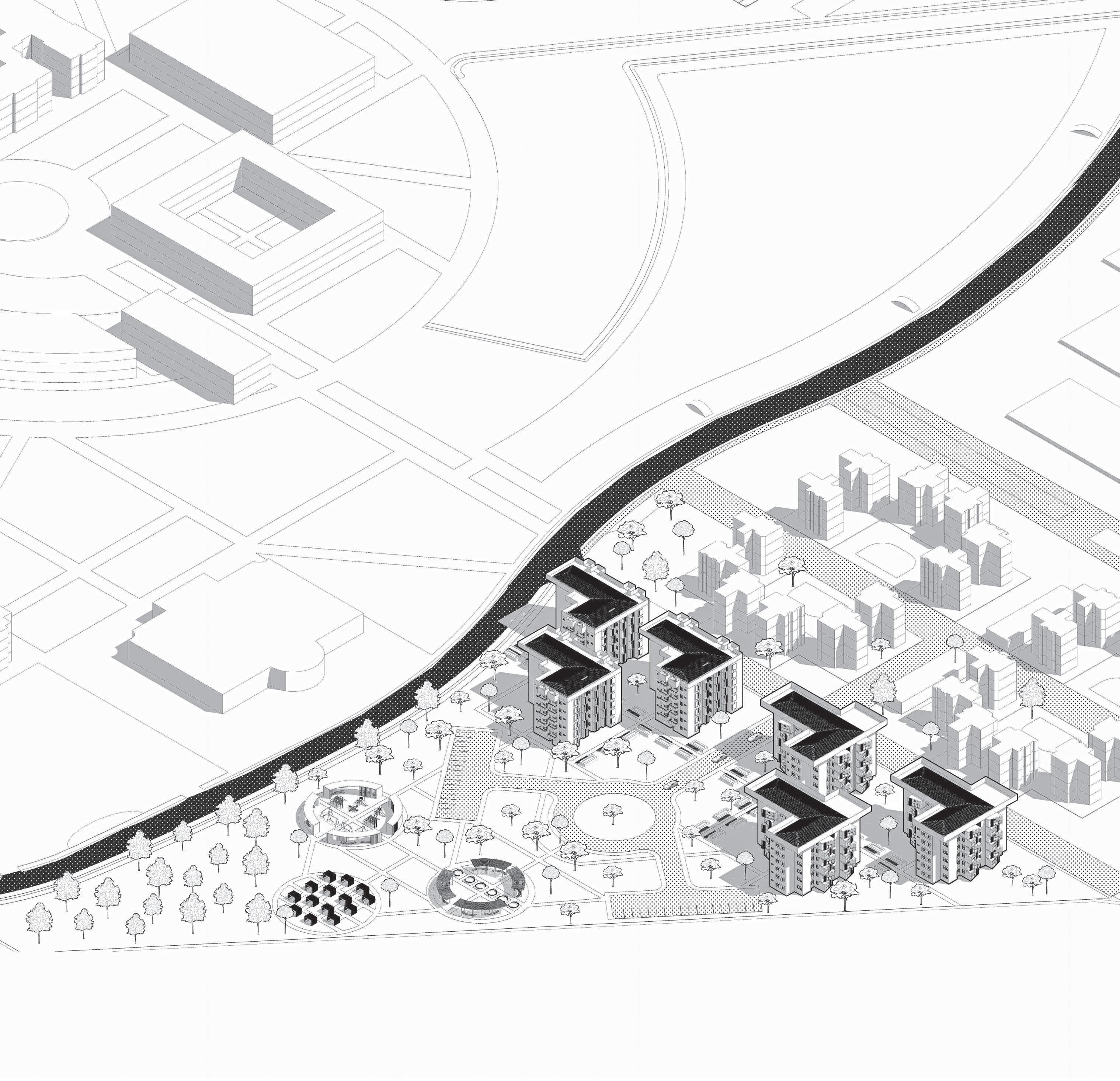
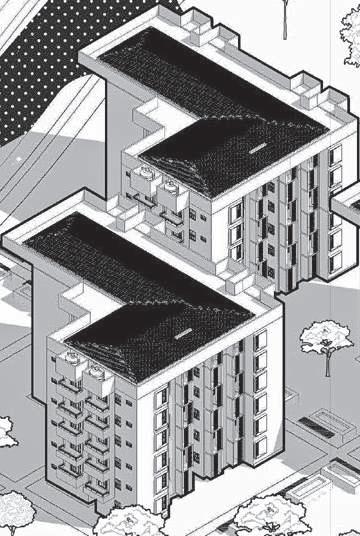

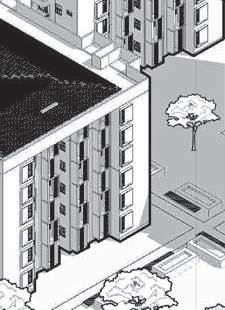
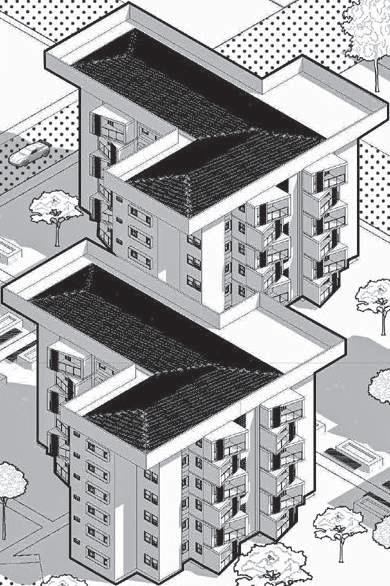
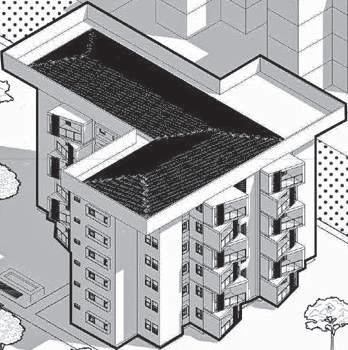

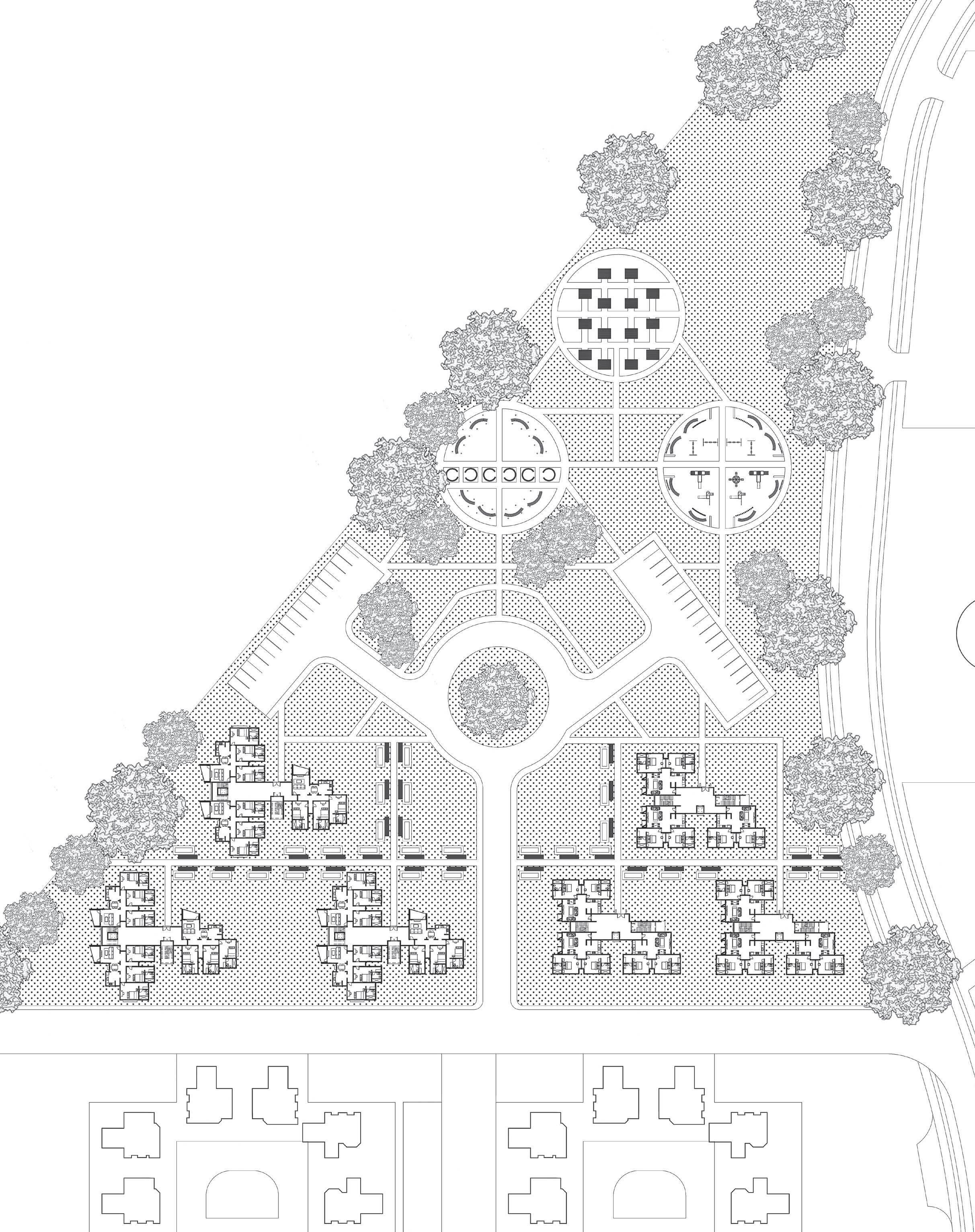
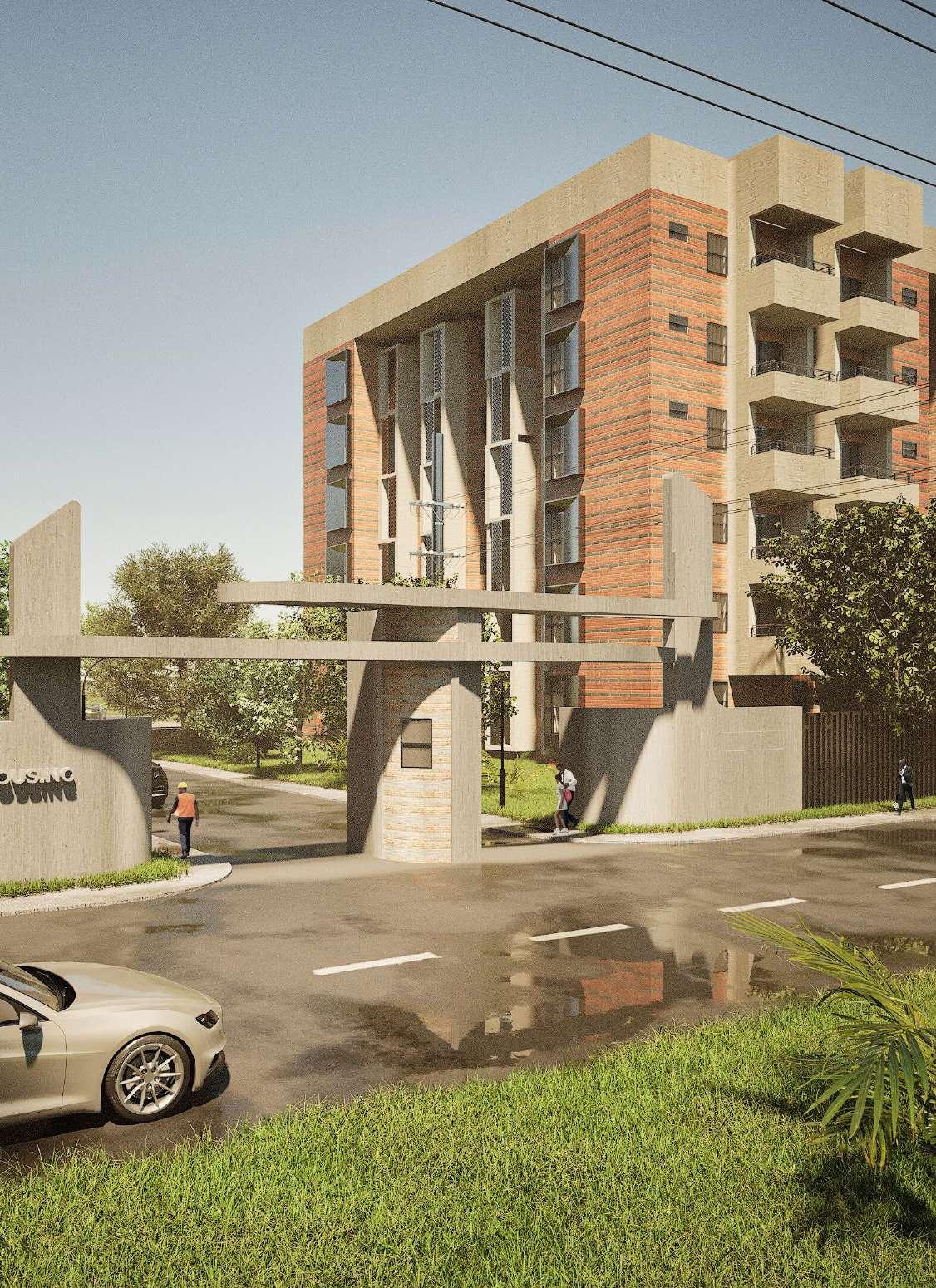
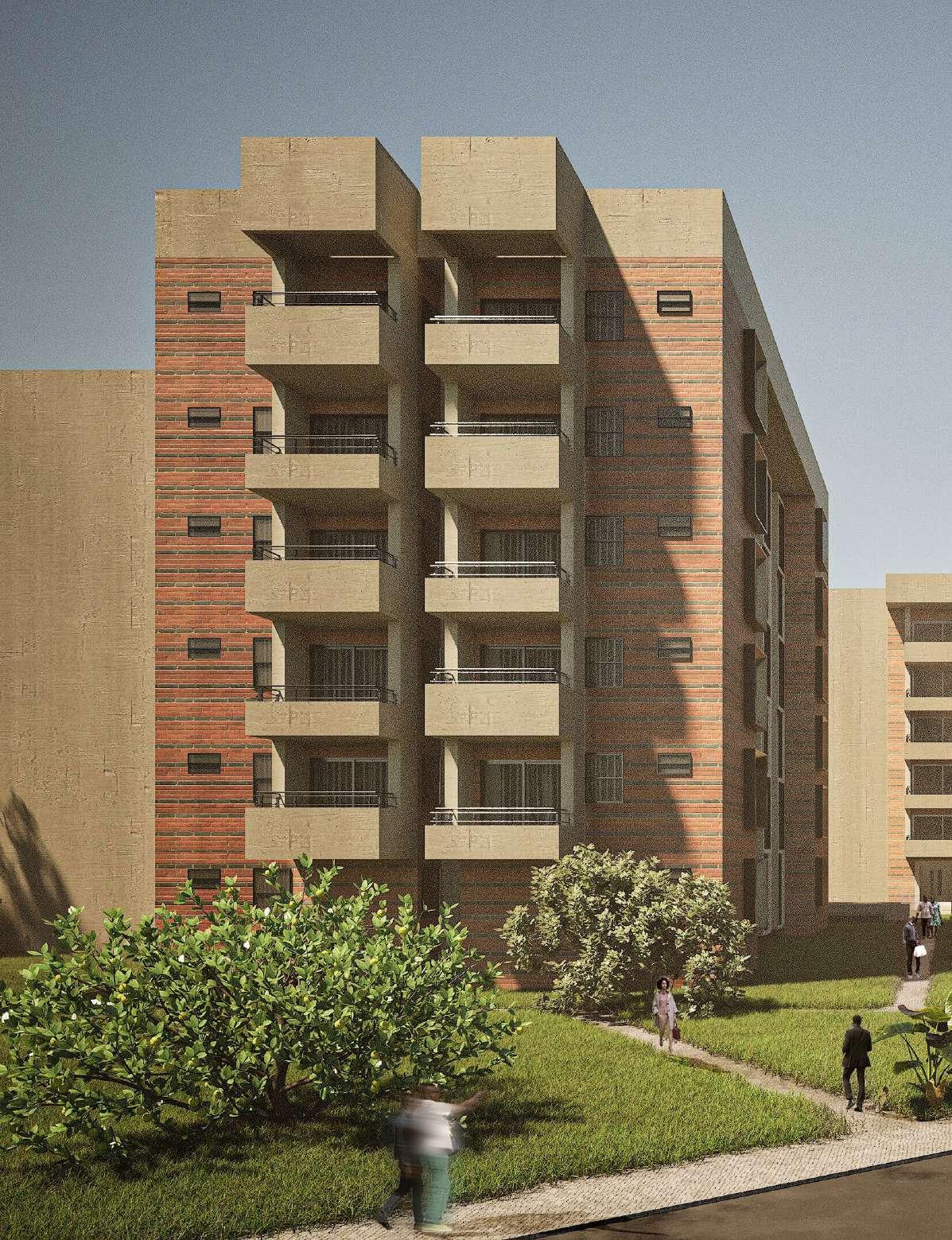
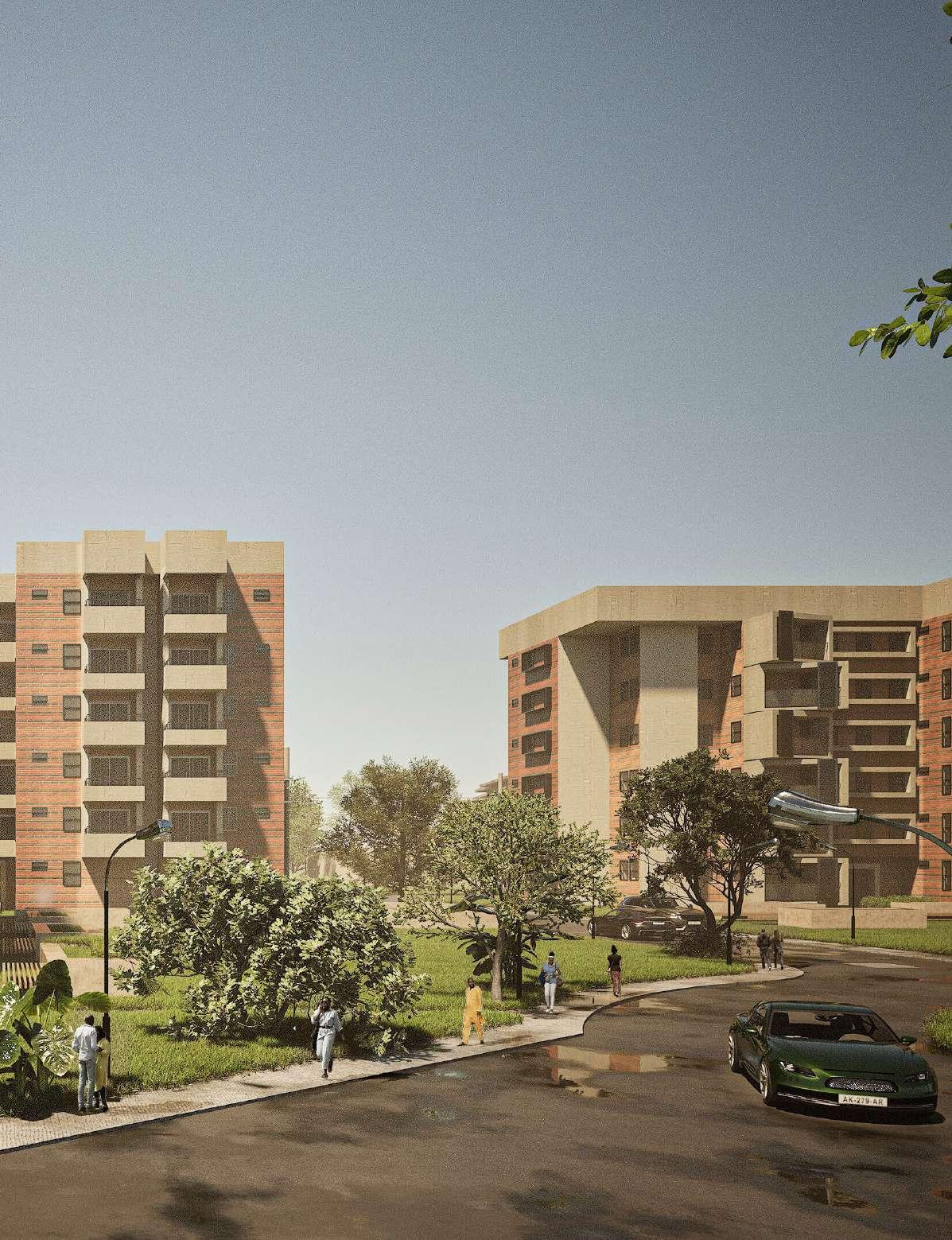
Brief Overview
The Interlace.
The Shopping Mall is conceived as a contemporary urban landmark that embodies connection, fluidity, and the harmonious weaving of diverse human experiences. Inspired by the interlacing of paths, cultures, and activities, the design translates the philosophy that architecture is more than a shelter—it is a platform for interaction, community, and shared moments. The mall becomes a spatial tapestry where different threads of activity converge, overlap, and branch out, creating an ever-evolving dialogue between people and space.
Site Type Tema Community 25 , Ghana




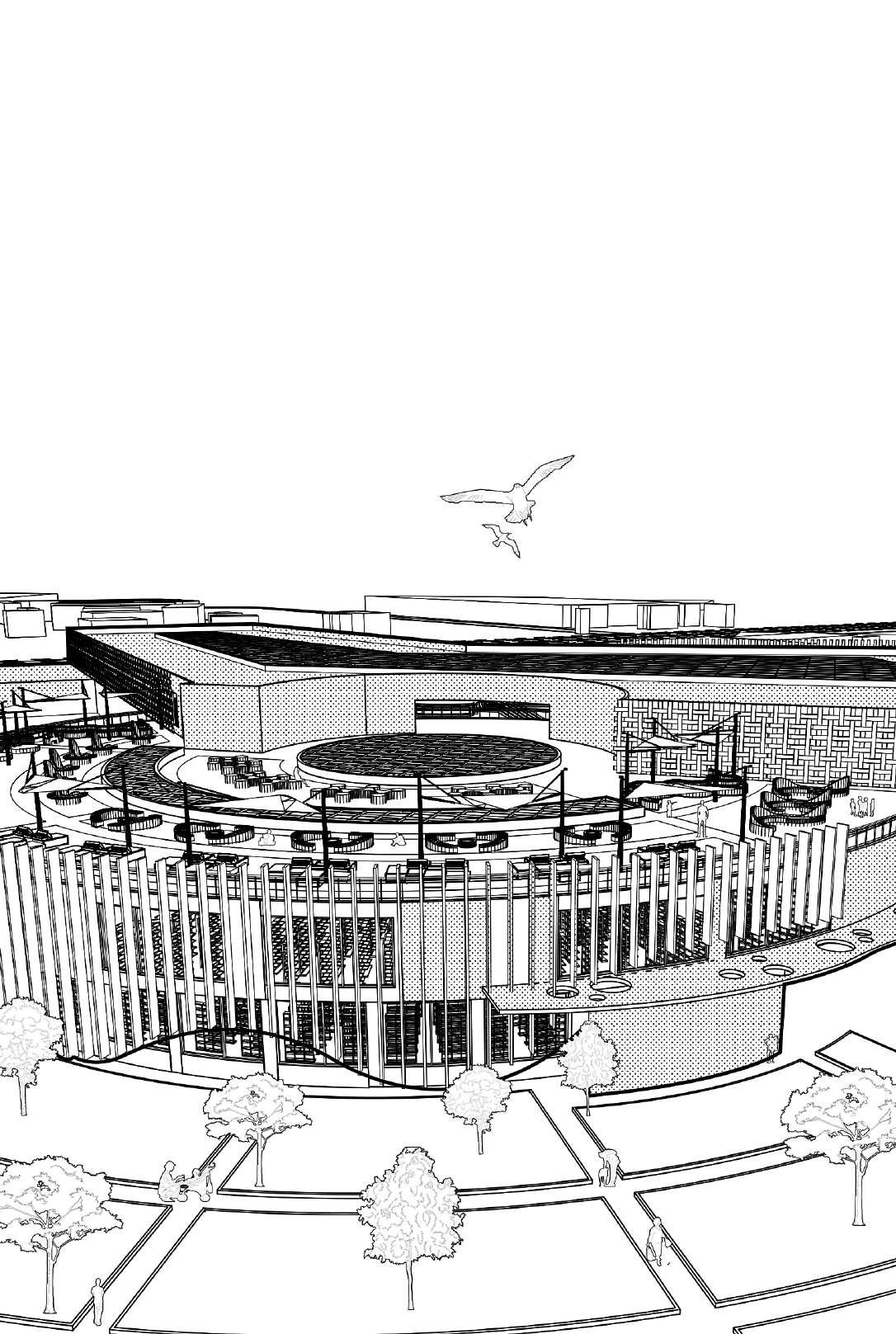



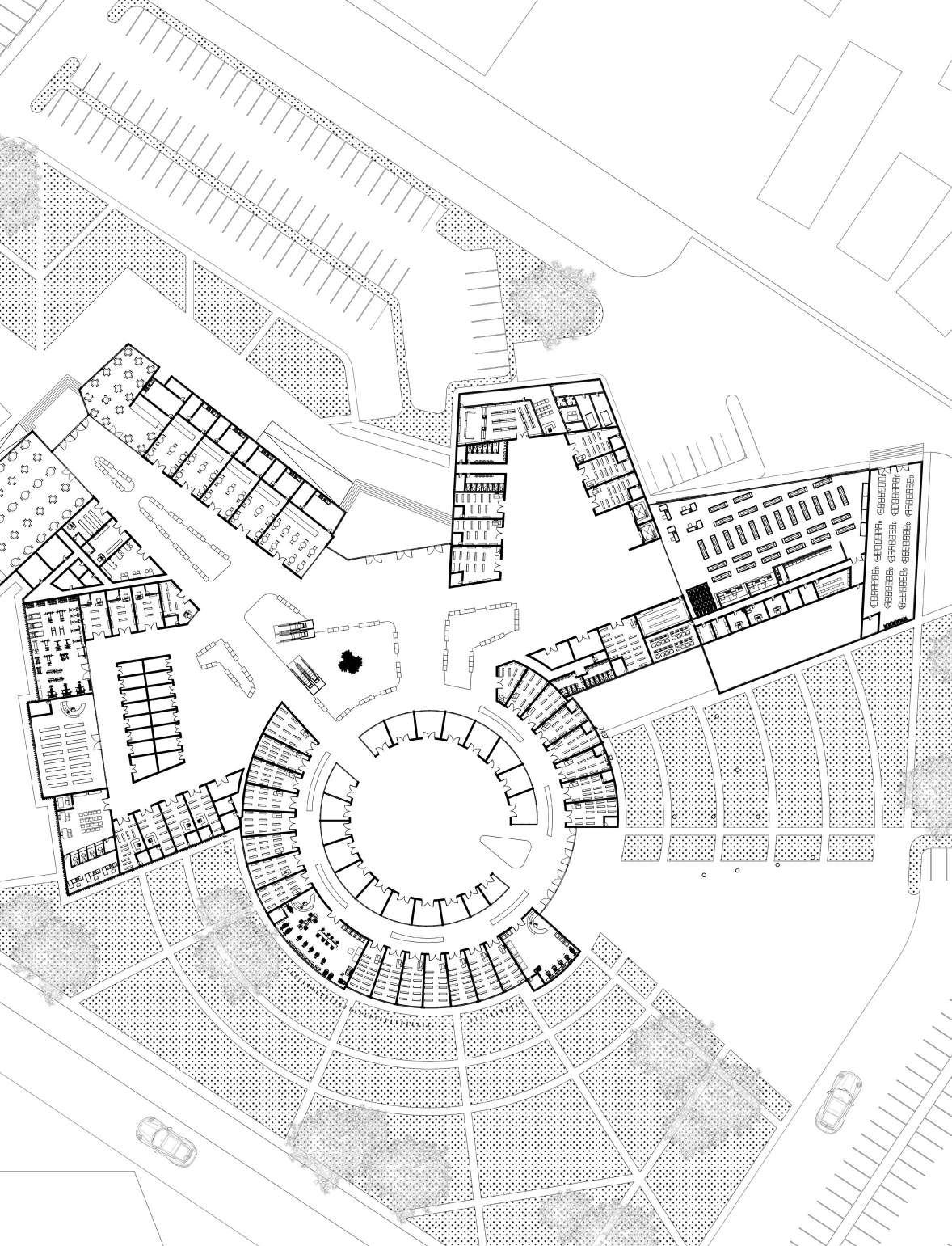





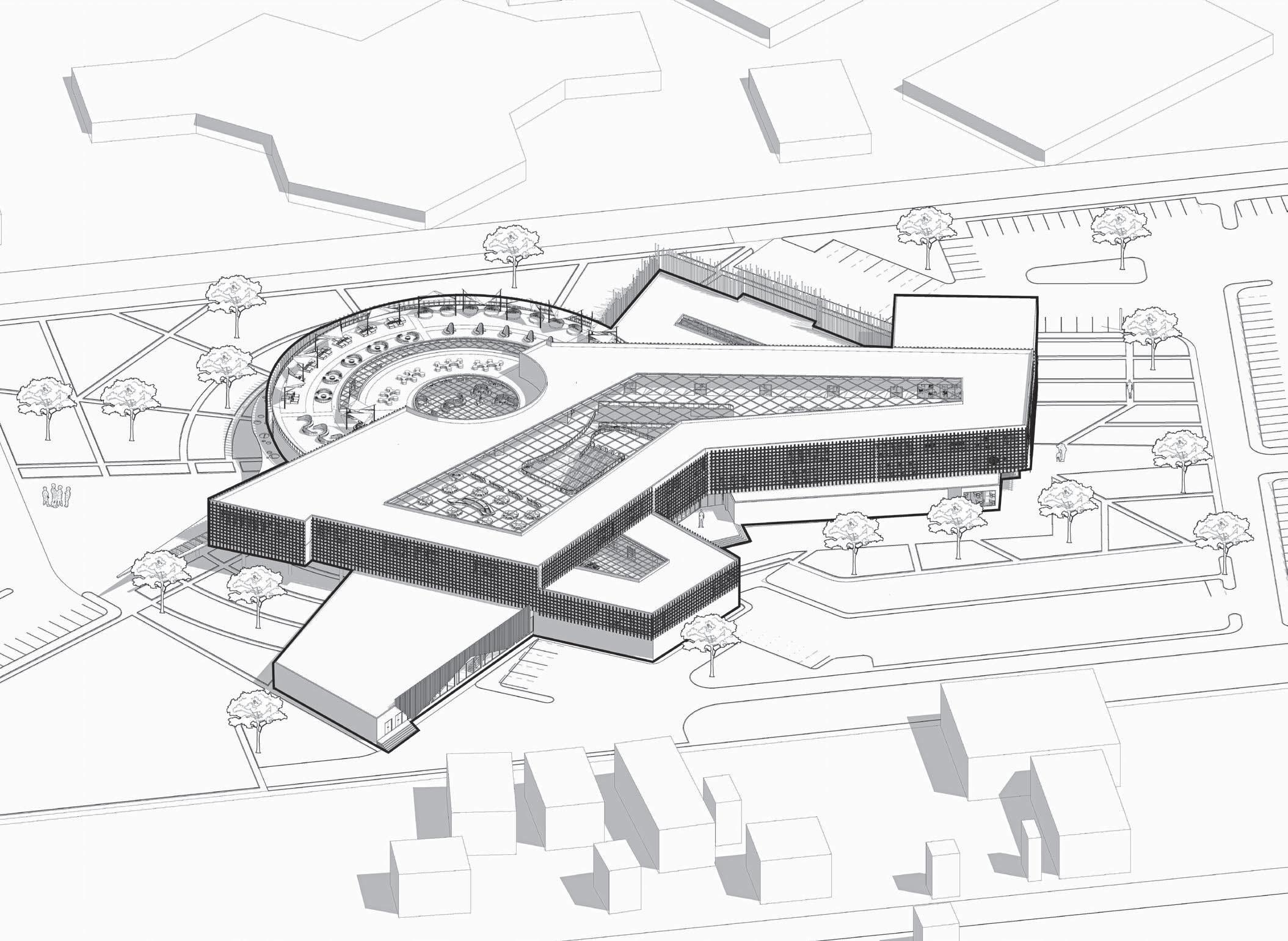
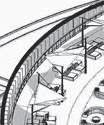


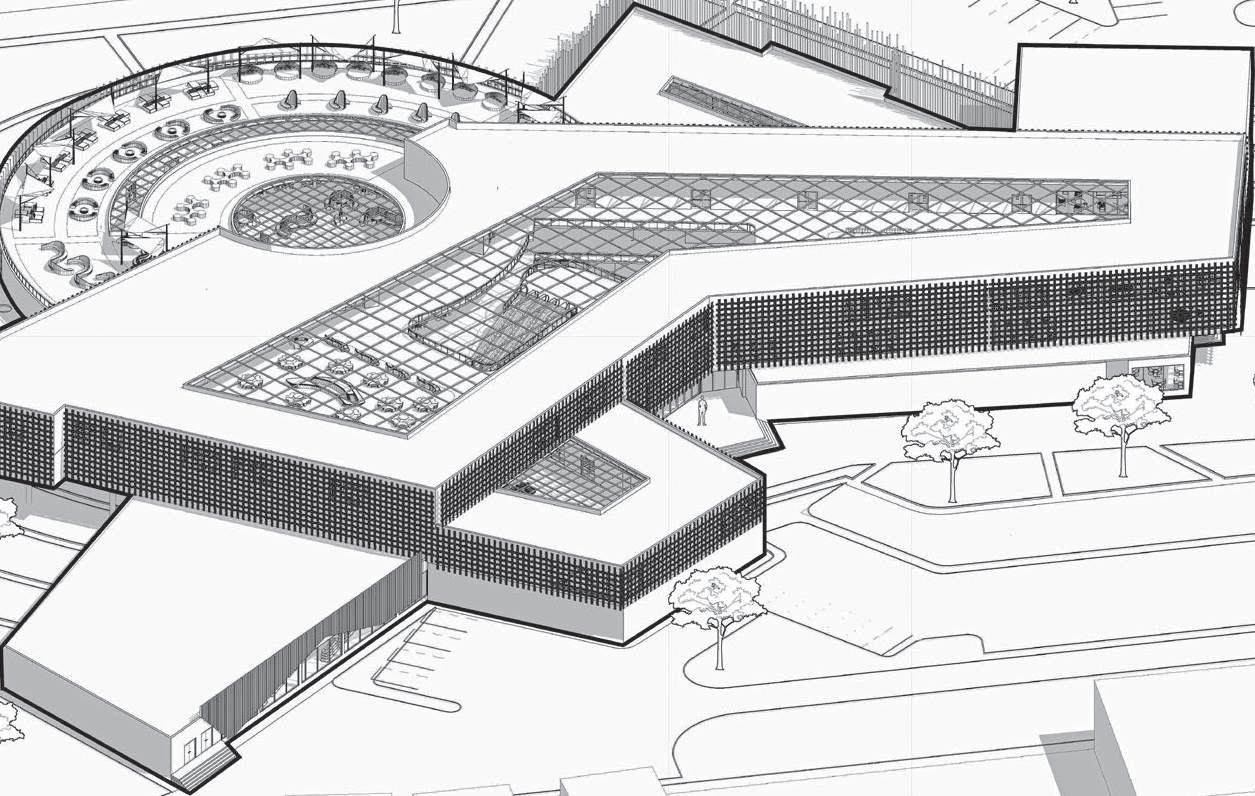
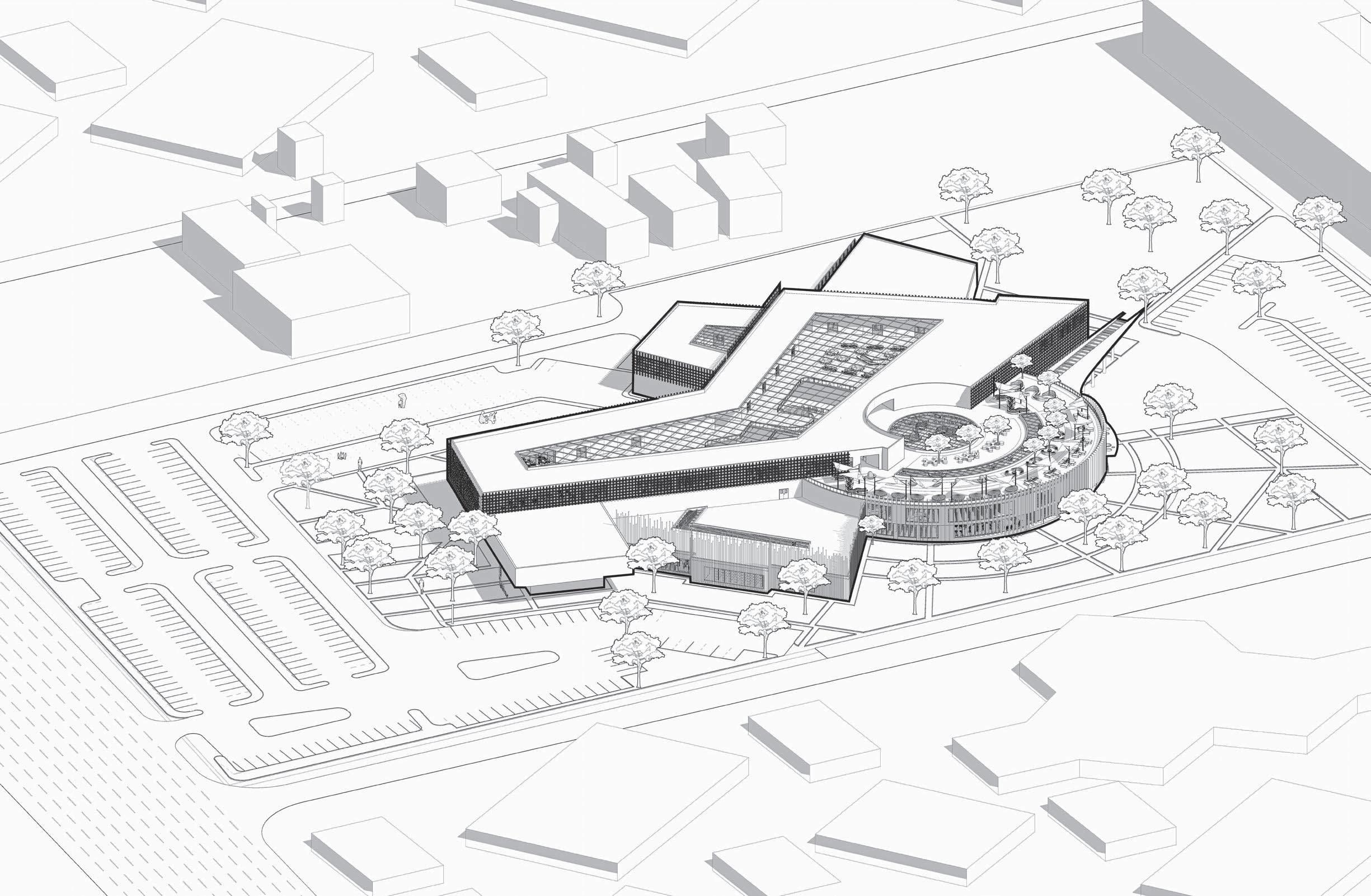
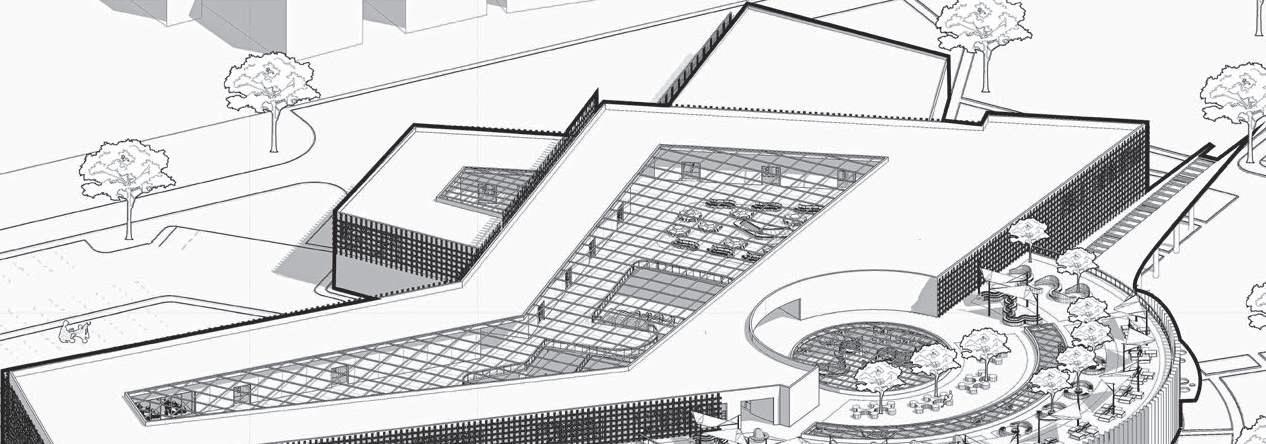

The form draws inspiration from the dynamic nature of interwoven elements. Its bold, angular geometry and layered massing echo the act of crossing and merging—mirroring the way retail, leisure, and social functions intertwine. The design adapts to the site’s shape and urban context, strategically breaking its mass to form welcoming entrances and natural gathering points
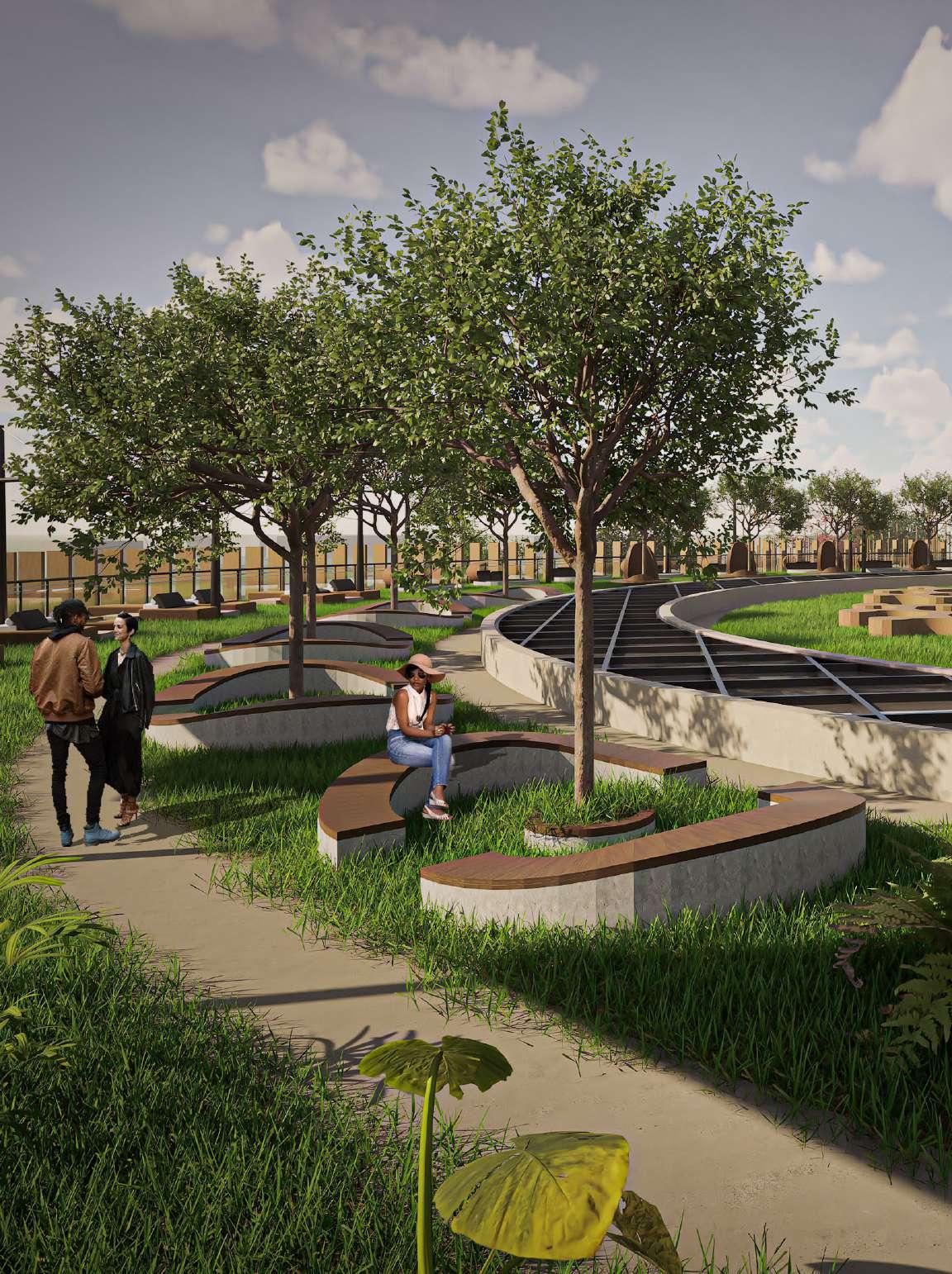
In alignment with contemporary architecture, the building’s envelope features a mix of glass curtain walls, perforated metal screens, and locally inspired textured panels, creating a façade that shifts in transparency, light, and depth throughout the day. This modern yet contextually sensitive approach allows the building to breathe visually while maintaining climatic comfort.
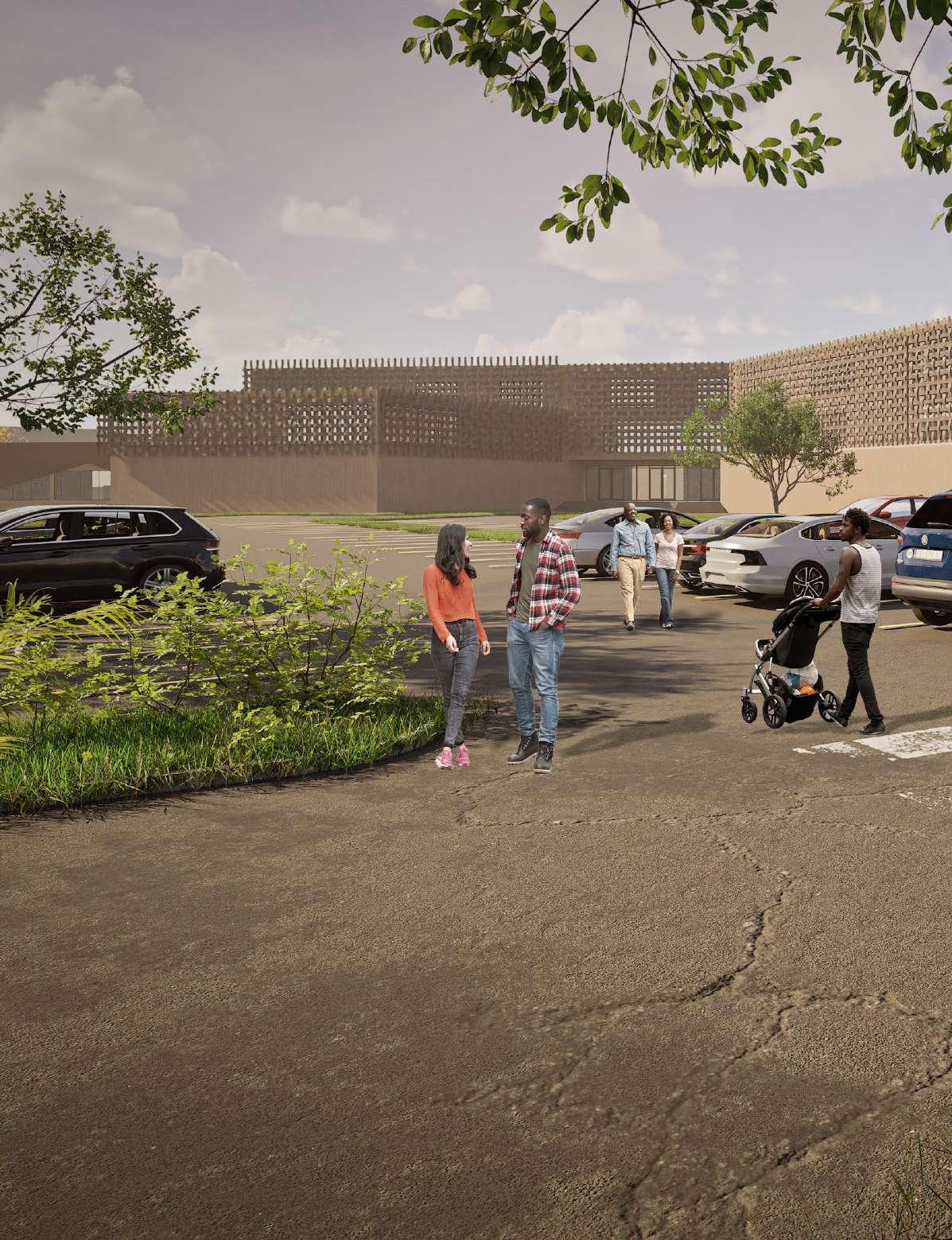
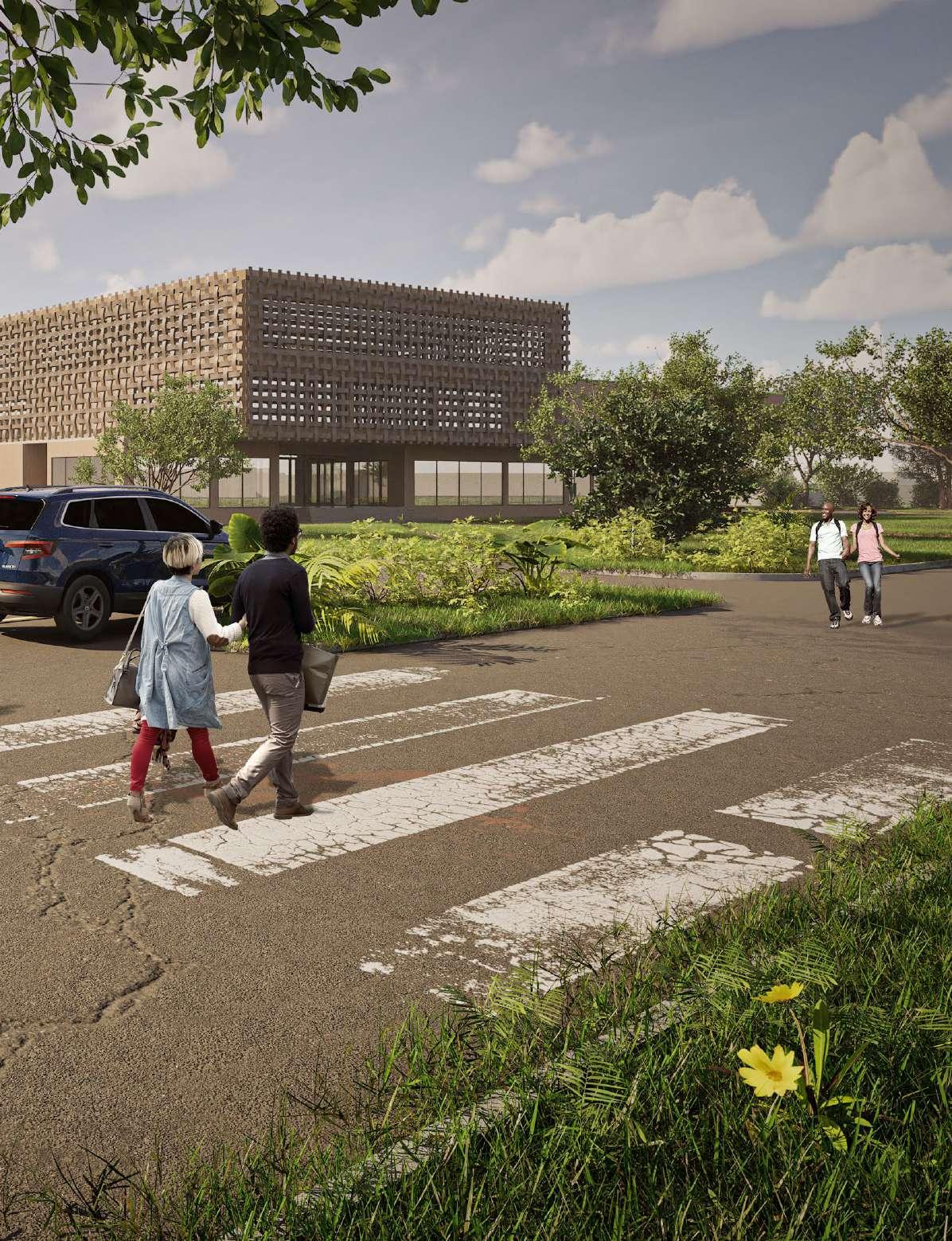
Brief Overview Site
Branching Connections.
This project envisions a university pavilion that embodies the philosophy of connection, inclusivity, and cultural resonance, inspired by the branching nature of a thick tree trunk transforming into countless twigs. The pavilion serves as a multifunctional social space where students, staff, and visitors can engage in communal activities, fostering a sense of belonging within the campus environment. Conceptually, the design draws from the organic logic of a tree — a solid core representing unity and shared purpose, branching outward into multiple extensions that symbolize diverse interactions and experiences. This form encourages both gathering and dispersion, allowing users to feel part of a larger community while also enjoying more intimate spaces.
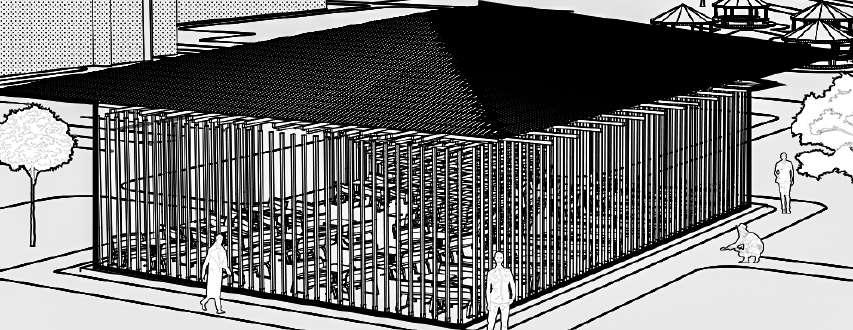
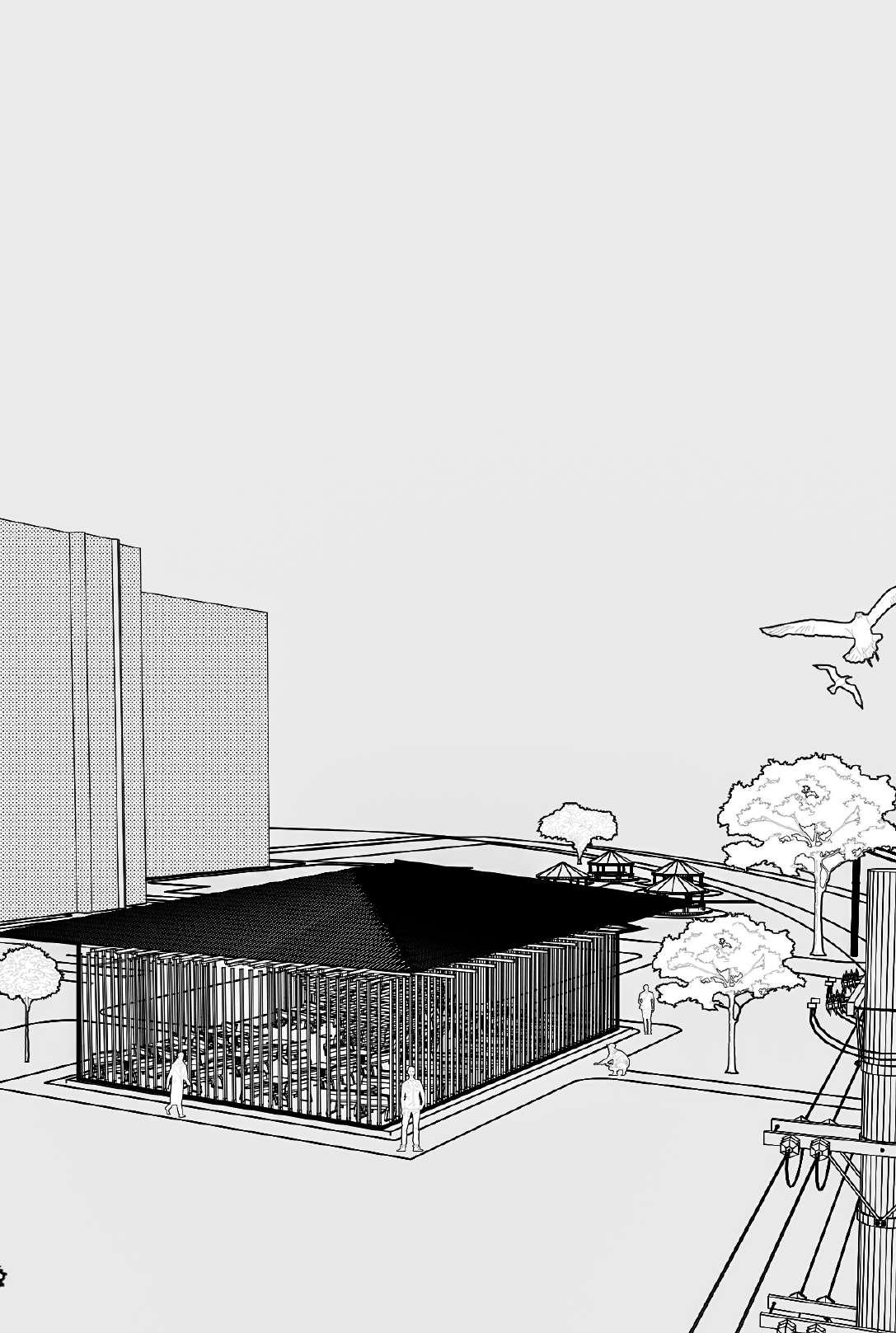
The architectural approach prioritizes simplicity for buildability and maintenance, adopting a rectangular plan form with flexible interior layouts. Seating is organized to promote both group interaction and quiet reflection, while the façade becomes a visual storyteller.

The structural system is for its sustainability, aesthetic ate open, column-free spaces. environmentally responsible for expressive roof forms
The landscape design complements the architecture by creating layered outdoor experiences — shaded seating areas under native trees, open lawns for events, permeable paths for rainwater management, and paving patterns that subtly guide circulation. based on glulam timber, chosen aesthetic warmth, and ability to crespaces. This not only aligns with responsible construction but also allows forms and natural lighting strategies.
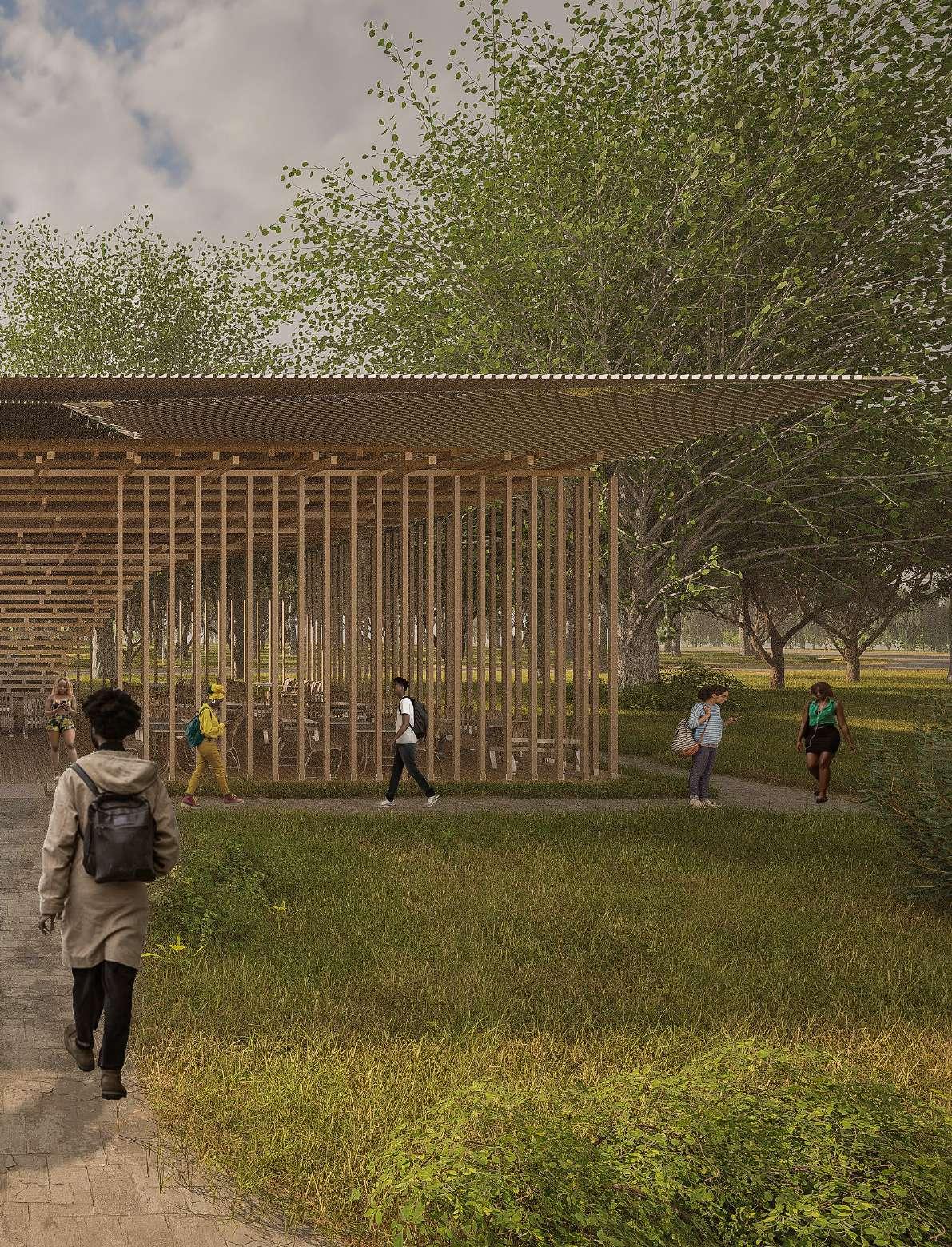
Brief Overview
Ebbora.
Site
This five-bedroom residence is conceived around the concept of “Rhythm in Nature,” drawing inspiration from the harmonious patterns, flowing sequences, and cyclical changes found in the natural world. The design seeks to translate nature’s innate rhythm into a built form that is both functional and poetic, creating a living experience that is immersive, calming, and deeply connected to its surroundings. The layout adopts organic, flowing forms that guide movement effortlessly through interconnected spaces, mimicking the meandering pathways and seamless transitions of natural landscapes. Spatial zoning follows a rhythmic sequence, with a central communal heart branching gracefully into private bedroom retreats.
Type Miotso , Ghana
