POR TFO LIO Zhaoyan Feng 2016-2023 zhaoyan_feng@outlook.com
CONTENT 01 Internship projects 06 01 Fractal Aestheti(c)ity Urban design 02 The last 1km Multipurpose community center design 03 Co-living Community design 04 Symbiosis Urban village library design 05 Empathy Urban installation design 29 07 13 19 24 Zhaoyan Feng (Fung Chiu Yin) Email: zhaoyan_feng@outlook.com Mobile: +44 7587484302 London, UK / Guangdong, China
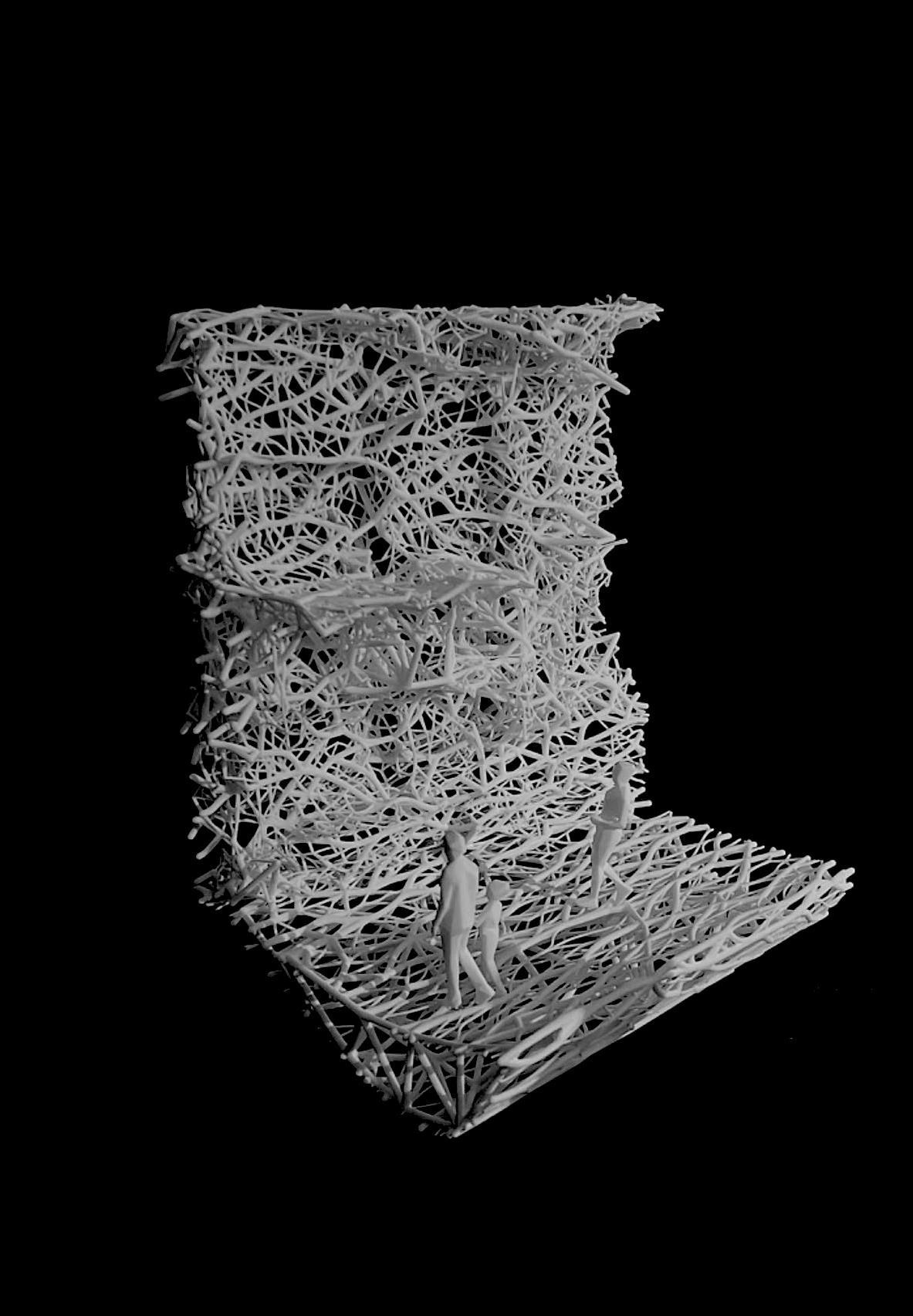

01 Fractal Aestheti(c)ity
When visual perception affects Ecosystem Services
Urban Design
Date:2022.10
Location:London
Tutor:Annarita Papeschi, Ilaria Di Carlo, Soungmin Yu
Group Work with Akbar Agniputra, Daijia Ke and Ilin Wu
This project explores the correlation between fractal aesthetics, visual perception, and emotional responses in urban settings. An initial evaluation of the immersive fractal aesthetic experience based on Google Street View imagery indicates the key role of vegetation in the generation of positive emotional responses. The proposal distributes a network of green corridors in the City of London, exploring the potential of a green infrastructure to act both as a cultural distribution and environmental regulation service system. Developed with a self-supporting hydroponic structural design which uses artificial intelligence (AI) to learn from its context adaptive strategies of deployment. The proposal articulates a series of elevated pedestrian walkways that rejuvenate the existing pedways network improving the overall connectivity on the site.

Fractal and Semantic Comparison
Sentiment mapping showing the sentiment score of the social media dataset to visualise urban emotion and fractal mapping. The document illustrates the fractal dimension score calculated by boxcounting of all pictures: a positive relationship.
A. Sentiment Mapping of City of London
Urban Emotion and Visual Perception
The sentiment was identified into 4 catalogues, including Great, Love, Relaxed and Afraid & Terrible via twitter data. Based on the Southbank Google Street View images, the fractal box-counting analysis and semantic segmentation analysis could be done to understand the visual perception.
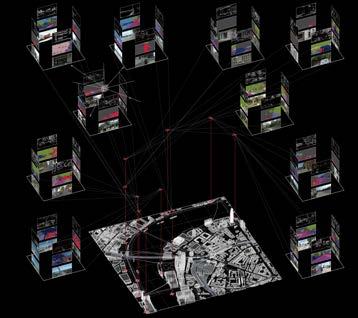
01
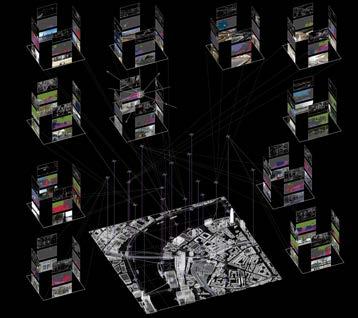
Ecosystem Services from Urban Forest
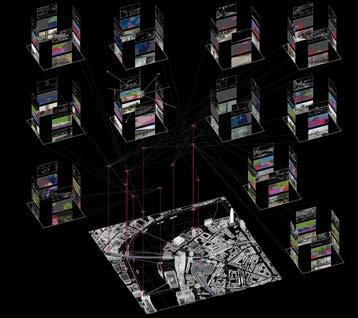
02


B. Fractal Mapping of City of London
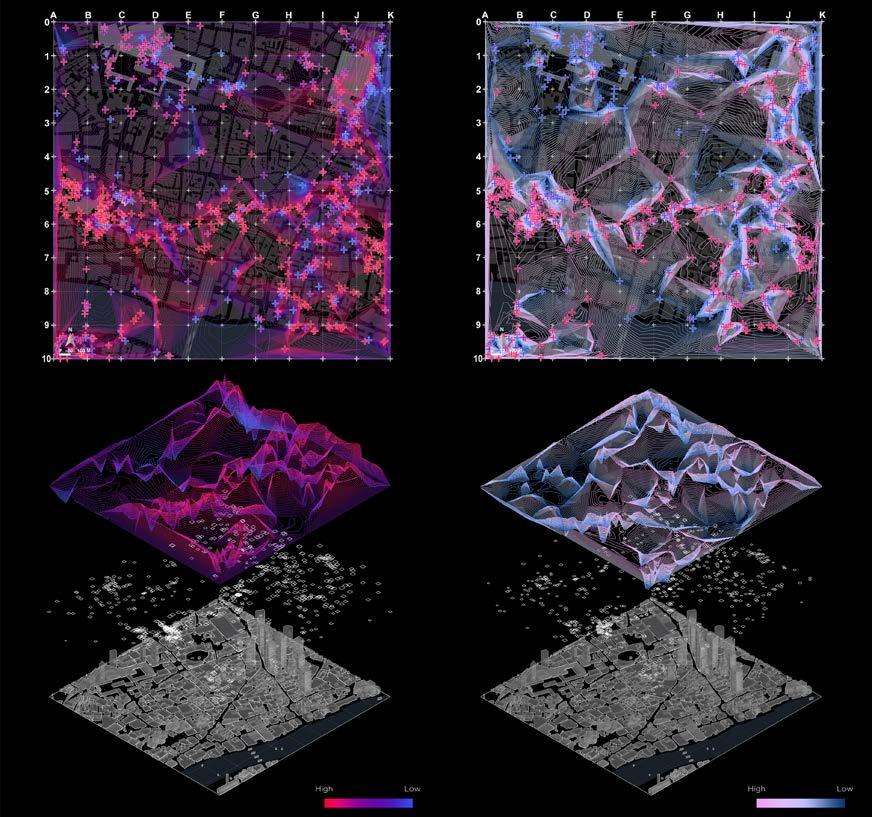
Semantic Segmentation and Sentiment




Background Hypothesis Question Fractal City Placemaking Posthuman Aesthetic & Fractal Street-Level Experience The Importance of Fractal Fractal aesthetics might affect this urban emotion and placemaking Urban emotion Visual perception HOW DOES FRACTAL AESTHETIC AFFECT VISUAL PERCEPTION? By exploring the street-level experience Air Purification Carbon Sequestration Temperature Regulation Noise Mitigation Stormwater regulation Health Nature and landscape connections Social development and connections Education and learning Cultural significance Cultura Ecosystem Service Regulating Ecosystem Service Basis Additional value Building Road Wall Sky Truck Person Sidewalk Terrain Bridge Fence Vegetation GREAT LOVE RELAXED AFRAID & TERRIBLE GREAT LOVE RELAXED AFRAID & TERRIBLE
Question
Research
Great
Love
Relax
The key role of vegetation in the generation of positive emotional responses. City of London has a lower percentage of green. Afraid &Terrible 02
03
04

The Network Proposal in the City of London
The network, created to optimise the distribution of ecosystem services in the City of London, becomes the primary framework for connecting urban green space, existing elevated pedestrian access, and negative space.
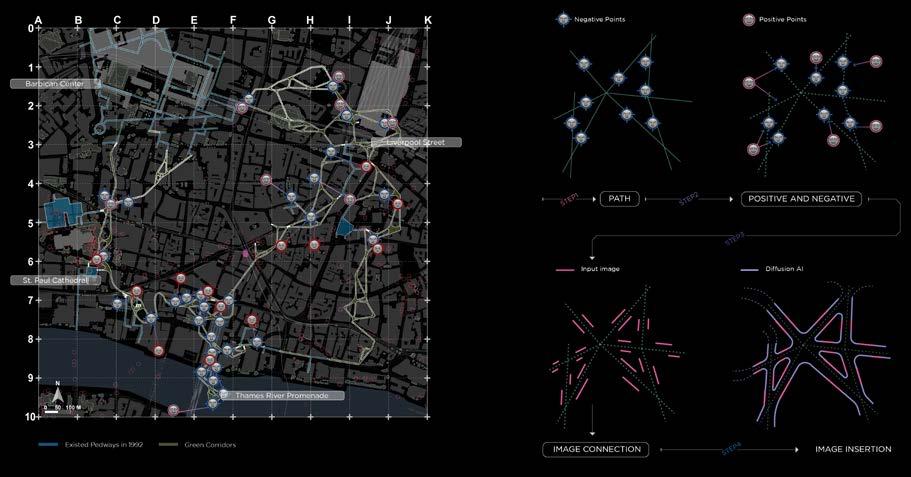
Surfaces Distribution in the City of London
A series of positive visual memories are distributed on the network using a stable diffusion technique developed with artificial intelligence, enhancing aesthetic experiences.


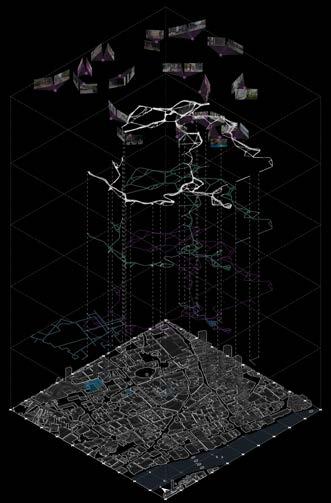
Surface Design Iteration
Visual memories are transformed into three-dimensional space using artificial intelligence (AI) to produce depth-maps, point clouds and agent based simulation.

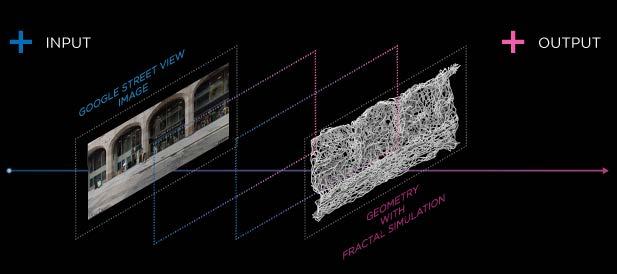

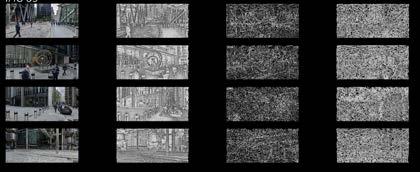
Images Matrix
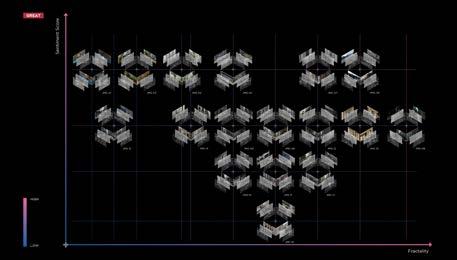

A 90 B 180 C 270 D 360 Google Street View Depth Mesh Points Cloud Geometry
03


Morphologies
The corridor consists of multiple morphologies depending on the existing spatial organisation. There are various possibilities to connectthe existing spatial composition with the new green corridor, such as the connection on the rooftop garden, between buildings, riverside area, gardens, and additional facades for existing buildings.
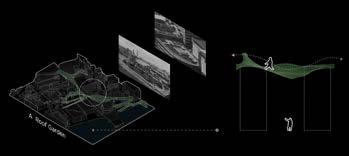
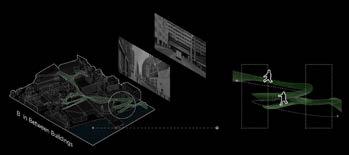

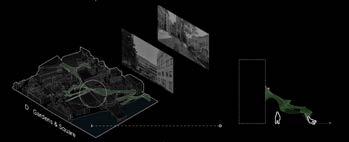
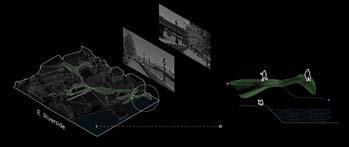
Masterplan
0 N 25M 04
Development of a Prototypical Segment

Section Perspective

Depth Mesh Point Clouds with Fractal Simulation
Hydroponics
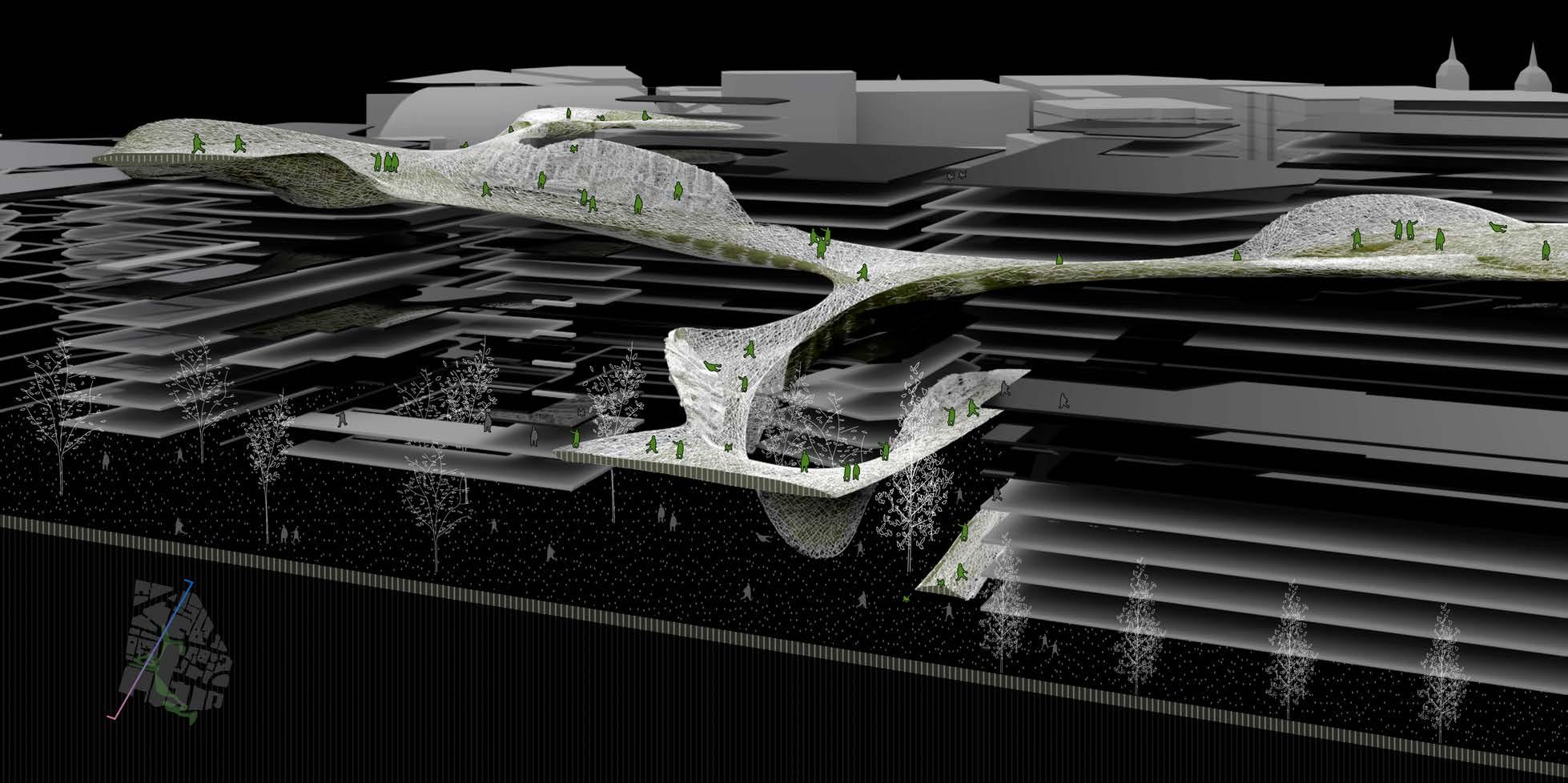
Geometry with Fractal Simulation Structure
05


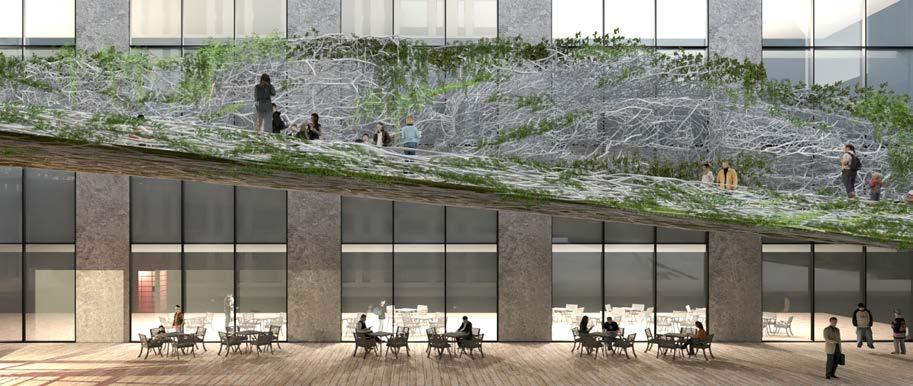
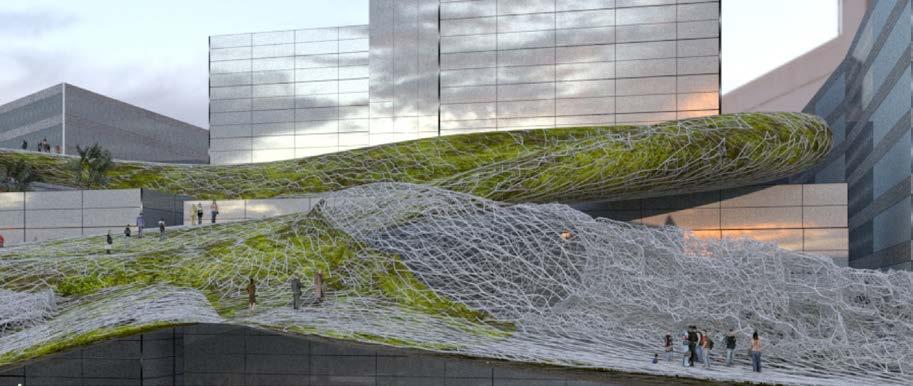
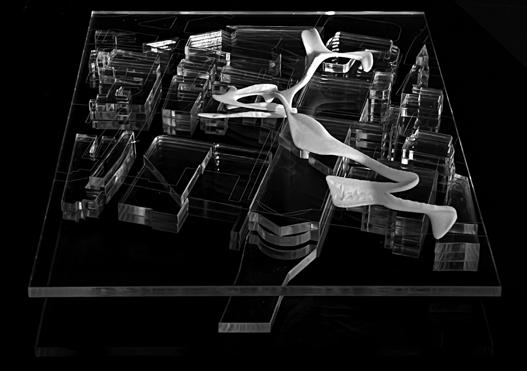

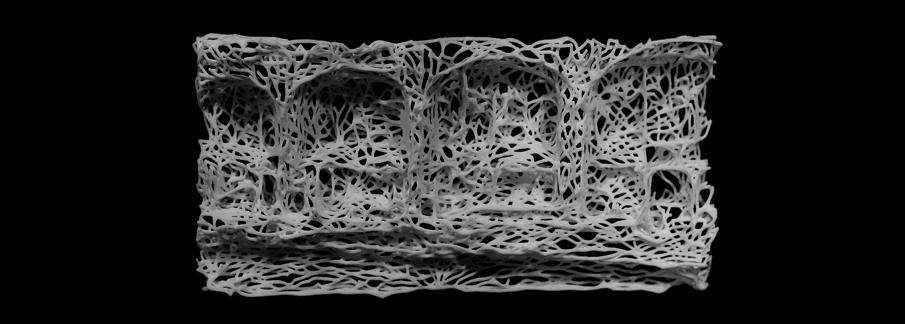 Eye-Level Perspective towards the Tube Station
Elevation of a Hydroponic Ramp
Eye-Level Perspective between Buildings
Segment
System Prototyping
Eye-Level Perspective towards the Tube Station
Elevation of a Hydroponic Ramp
Eye-Level Perspective between Buildings
Segment
System Prototyping
06
Image Geometry with Fractal Simulation

02 The last 1km
Multipurpose community center design
Architecture Design
Date:2021.03
Location:Beijing
Tutor:Zhang Ming
Individual Work
The site is on an existing abandoned railway line, which is the urban crack produced along with the development of the city. It is a third place with a social public communication function between the first place “home” and the second place “office and school”, which is also the boundary of the inside and outside.
Based on the investigation of the existing behavior activities in the abandoned railway area, the transition space is designed to solve the height difference of the residential areas and schools on both sides of the site meanwhile. It is a display of children and office workers’ behaviors and activities within 1km from their homes. Different groups of people in the community get home after the activities in this transition space on the way home.
Transitional space in City
The transition space of a city is the field between private space and public space. There is a boundary between the inside and outside, which is not stiff either. It is a public space within private domain. The residence belongs to private space. The school and office building belong to public space, among which there is architectural space with transitional functions.
It is adopted to sew up the urban cracks, so as to make the urban gray space regain its vitality.
Site Analysis of Pedestrian volume
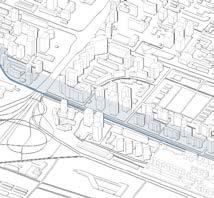
Sihui, BeiJing
The last 1km before going home
Morning Midday Dusk
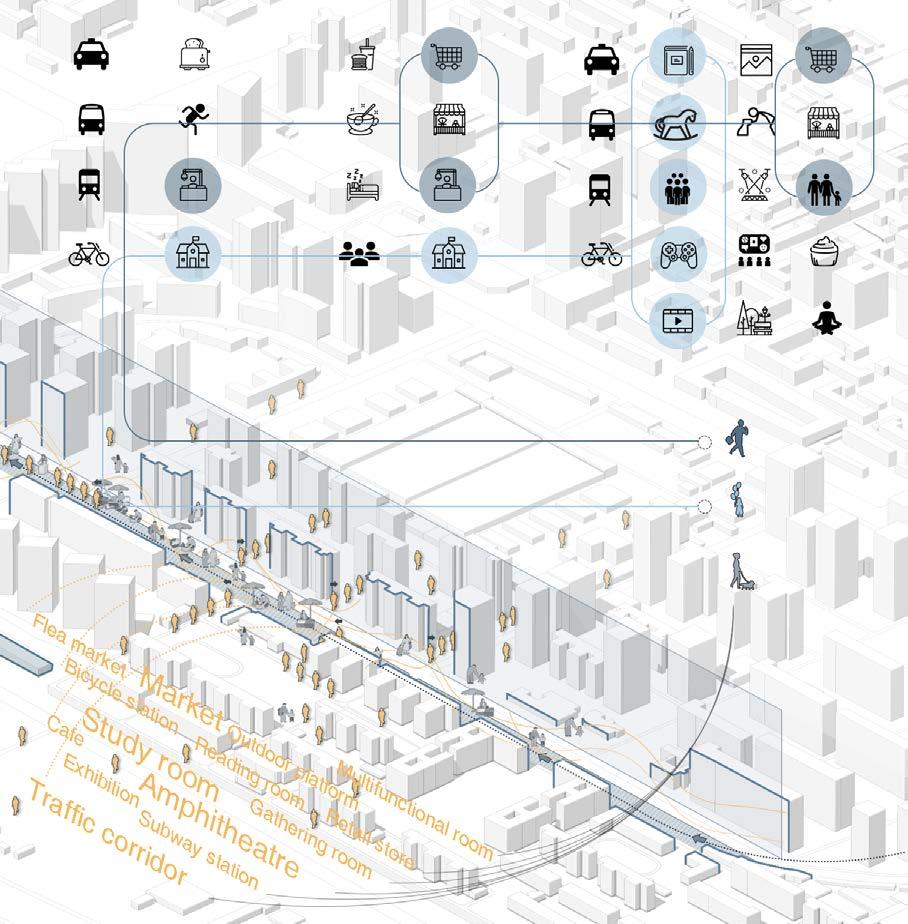

Residential community School
Weekday morning
Office workers Children All
Weekday midday Weekday dusk Weekend morning Weekend midday Weekend dusk
The number of bikes on the bicycle sharing app in the region is recorded on weekdays and in the morning, noon and evening on the weekends.
Through the investigation of the specific use of shared bikes, the pedestrian volume around the site can be learned, and the places with higher pedestrian volume can be obtained.
School Residential community Other public areas
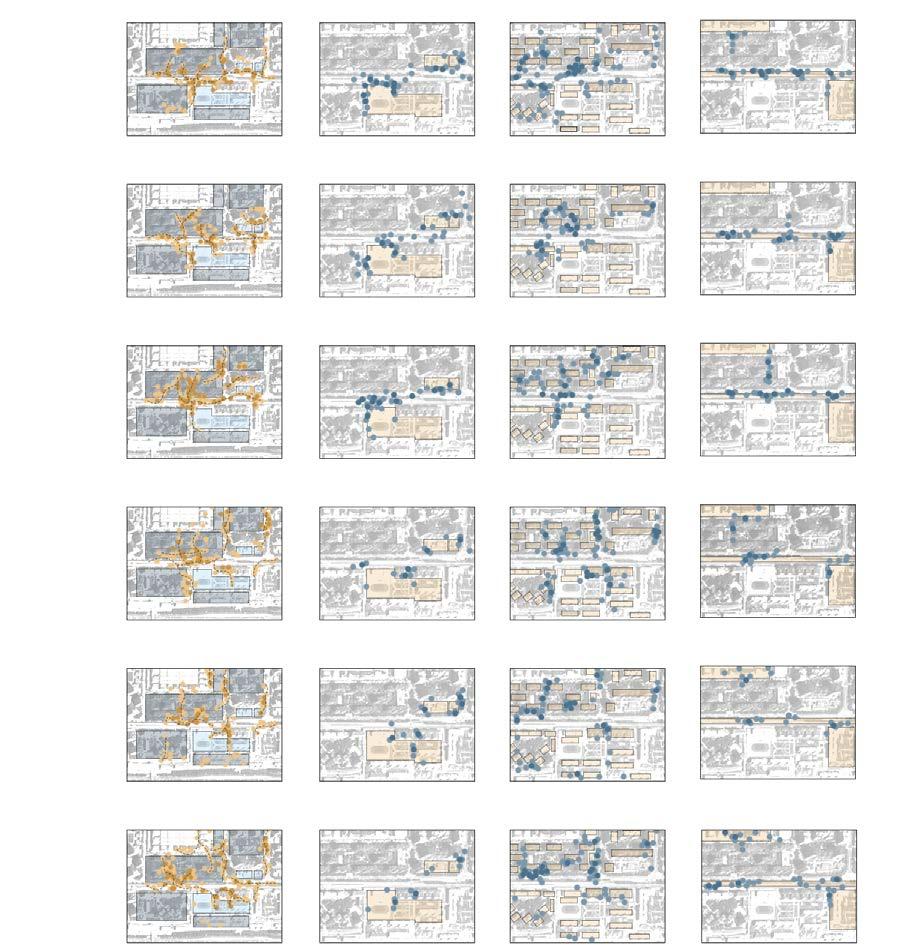
08
Subway Station School Residential community School Creative Park Creative Park Residential community Residential community Abandoned railway
Circulation
By realizing the places with higher pedestrian volume in the site on the use situation of shared bikes, applies pedsim to simulate the human streamline in the site thus to get the most possible routes.
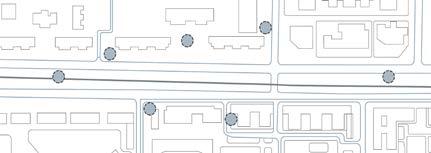
Step1
The corresponding staring points, namely, the entrance and exit, are set in the places with higher pedestrian volume in the site.

Step2
Meanwhile, the corresponding interest points will be set, which is the different main building functions distribution in the site.

Step3
Lines
More
Less possible routes
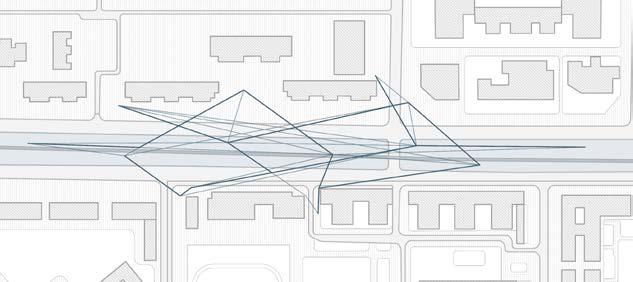
Through the procedures, all possibilities of pedestrians’ walking routes in the site can be obtained.
Main lines
The main streamlines of the site are ensured from the more possible routes. Thus, this constitutes the main traffic corridor of the building and the building space form at the bottom floor and the top floor.

Site Plan
The design is conducted under the guidance of streamlines. Streamlines are selected, combined, and deformed to form different forms of floor plans and roofs. To
To
Possible lines
The form of the middle layer of the building consists of less possible routes. Meanwhile, they cocompose the form of roof with the main streamlines.
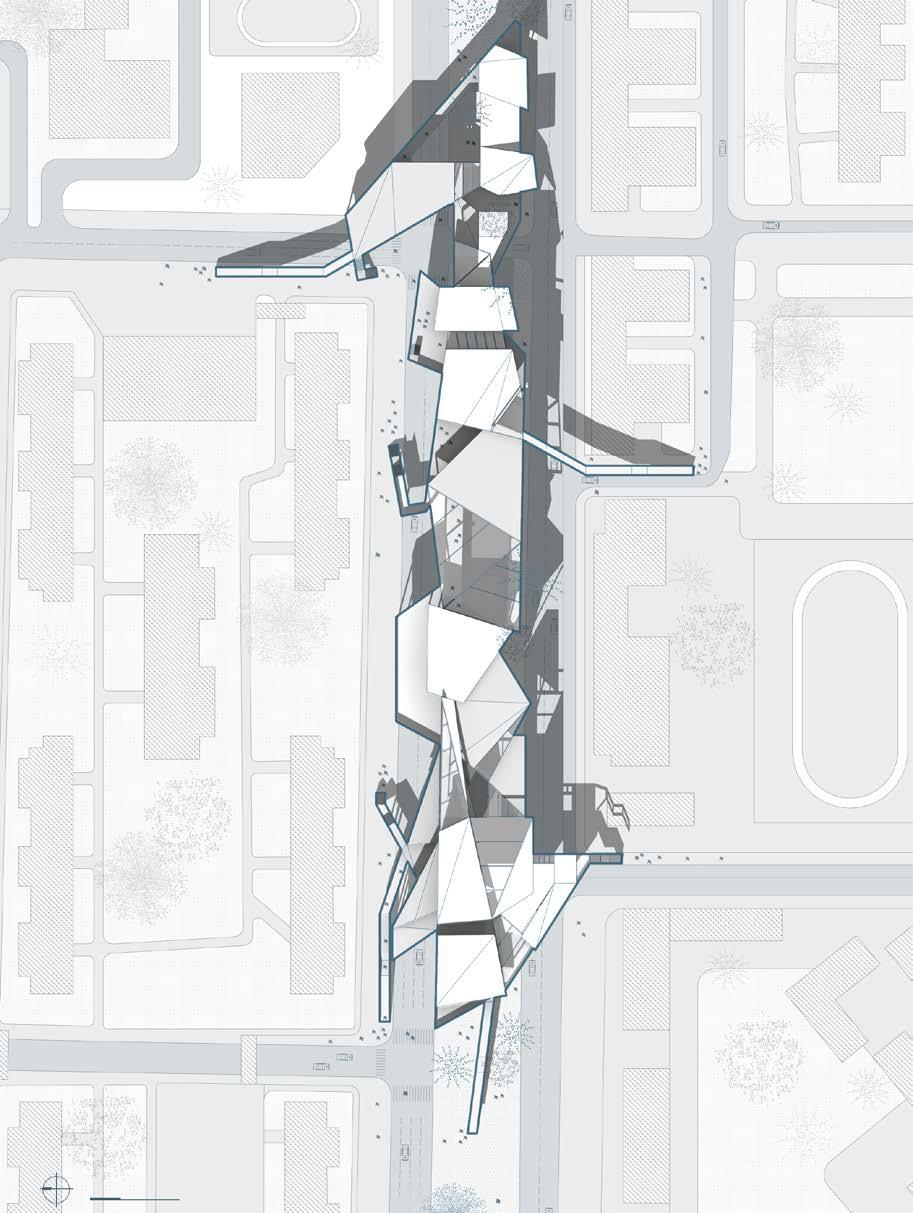
school To subway station
community &school 10M 30M 09
possible routes
School
School Residential community
Residential community
Residential community
Beijing Ritan Middle School
Jingdimingjing residential community
Donghengshidai residential community
Beijing Ritan Primary School
Huize residential community
Liyuanli North Street
Shilibao Southern West Road
To community
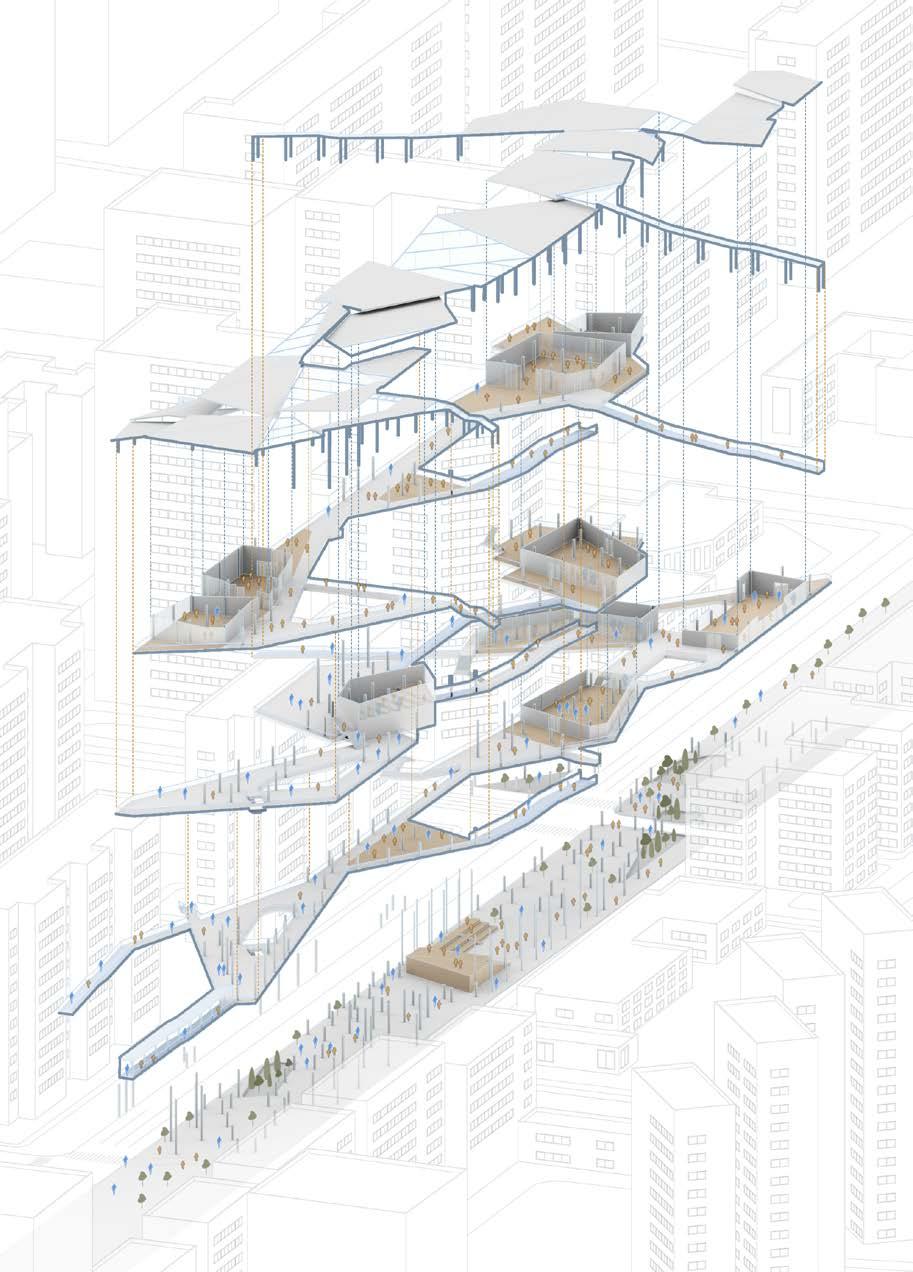
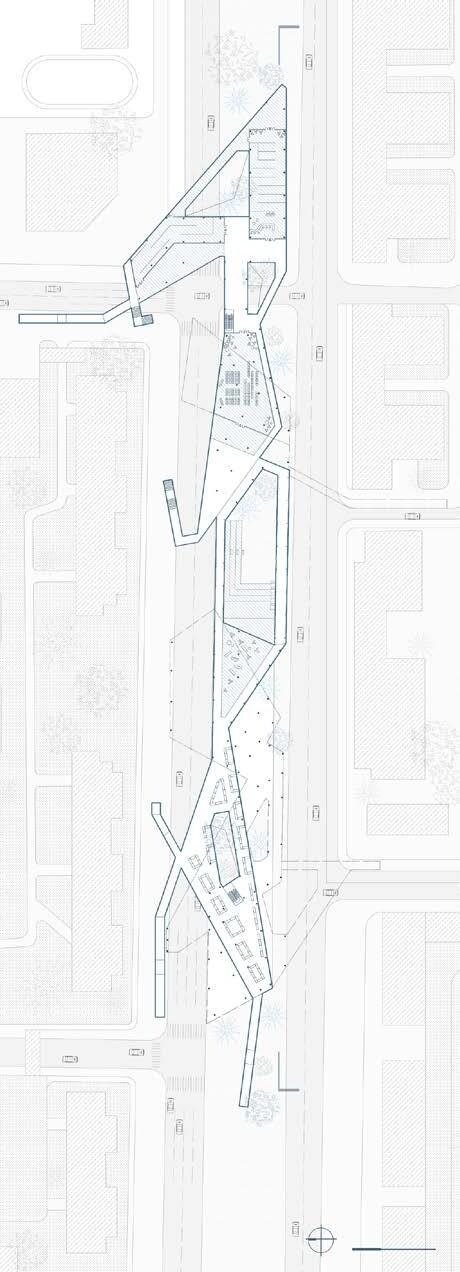
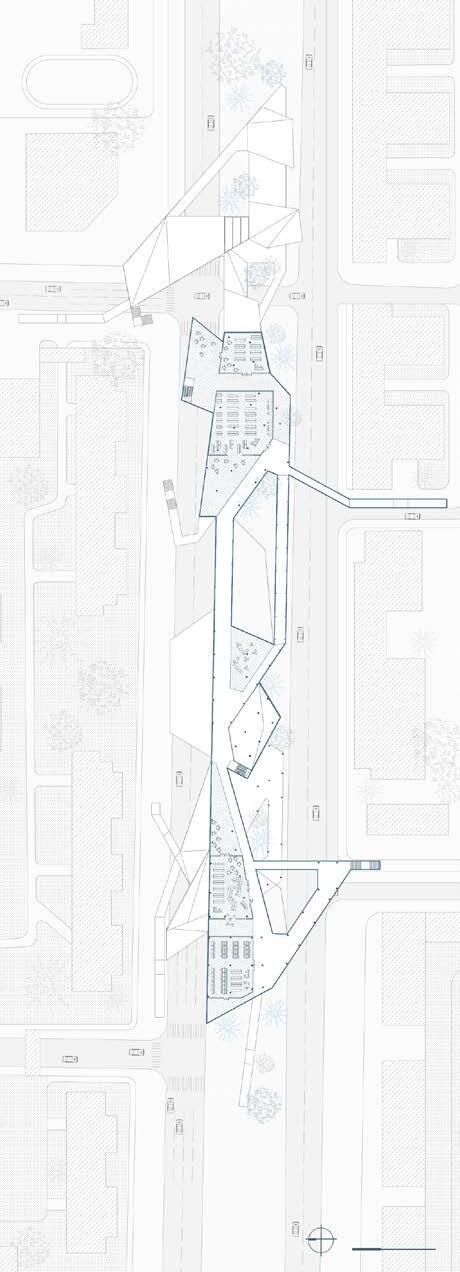
Plan Explosion diagram 2F 1 market 2 leisure platform 3 multifunctional room 4 gallery 4F 1 study room 2 discussion room 3 leisure platform 4 library Children Office workers&Others 10M 30M 10M 30M A A 10 GF Market/ Outdoor theatre
2F Market/Leisure platform/ Multifunctional room/Gallery
3F Flea market/Screening room/ Leisure platform/Cafe
1 2 3 4 4 1 2 3 4 4 3
4F Study room/Discussion room/ Leisure platform/Library
Section Scenarios
Depending on the functions that office workers and students need after work / after school, and to deal with problems with the urban interface, the corresponding places are set up in the building respectively.
Market Corridor and outdoor theater Student activities
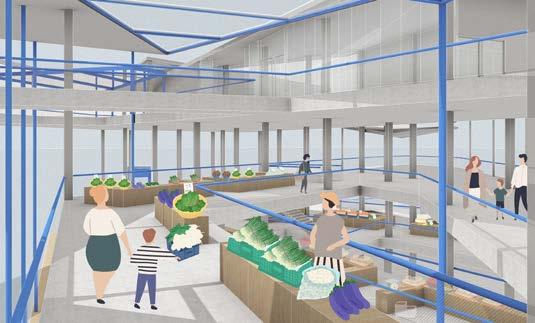
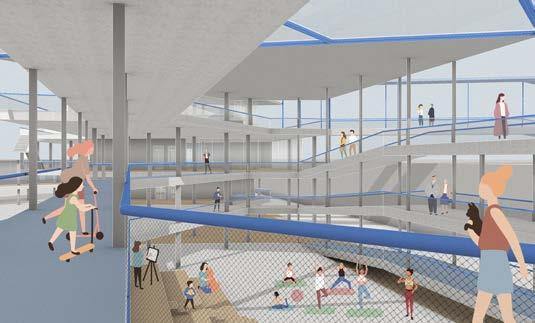
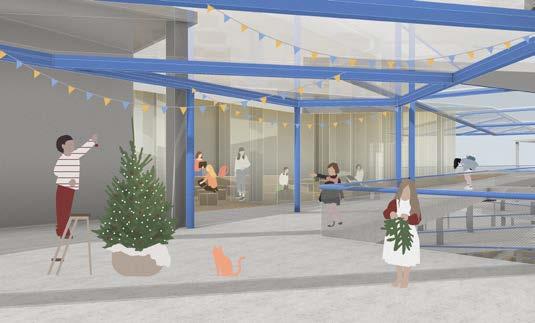
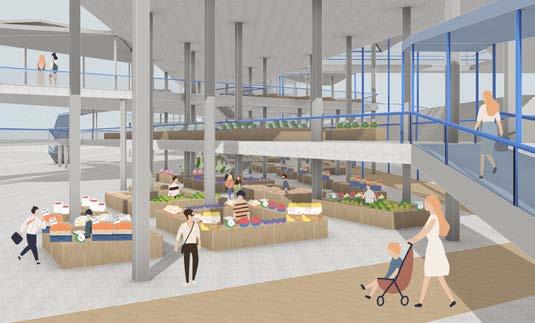

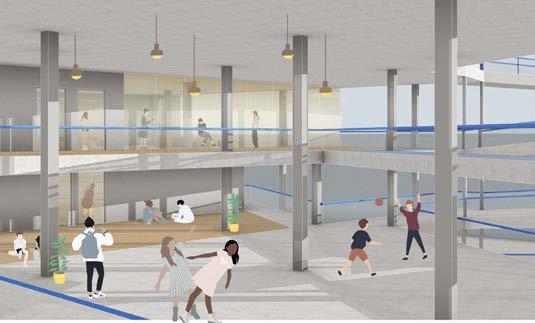

11
Section A-A
The functions of different groups of people in the urban residential areas in the transitional public places are set up, so as to form the natural internal and external boundaries of life. Urban cracks have become the urban social interface. People shuttle through the building to naturally meet the daily needs and social interactions in the last 1km journey home.
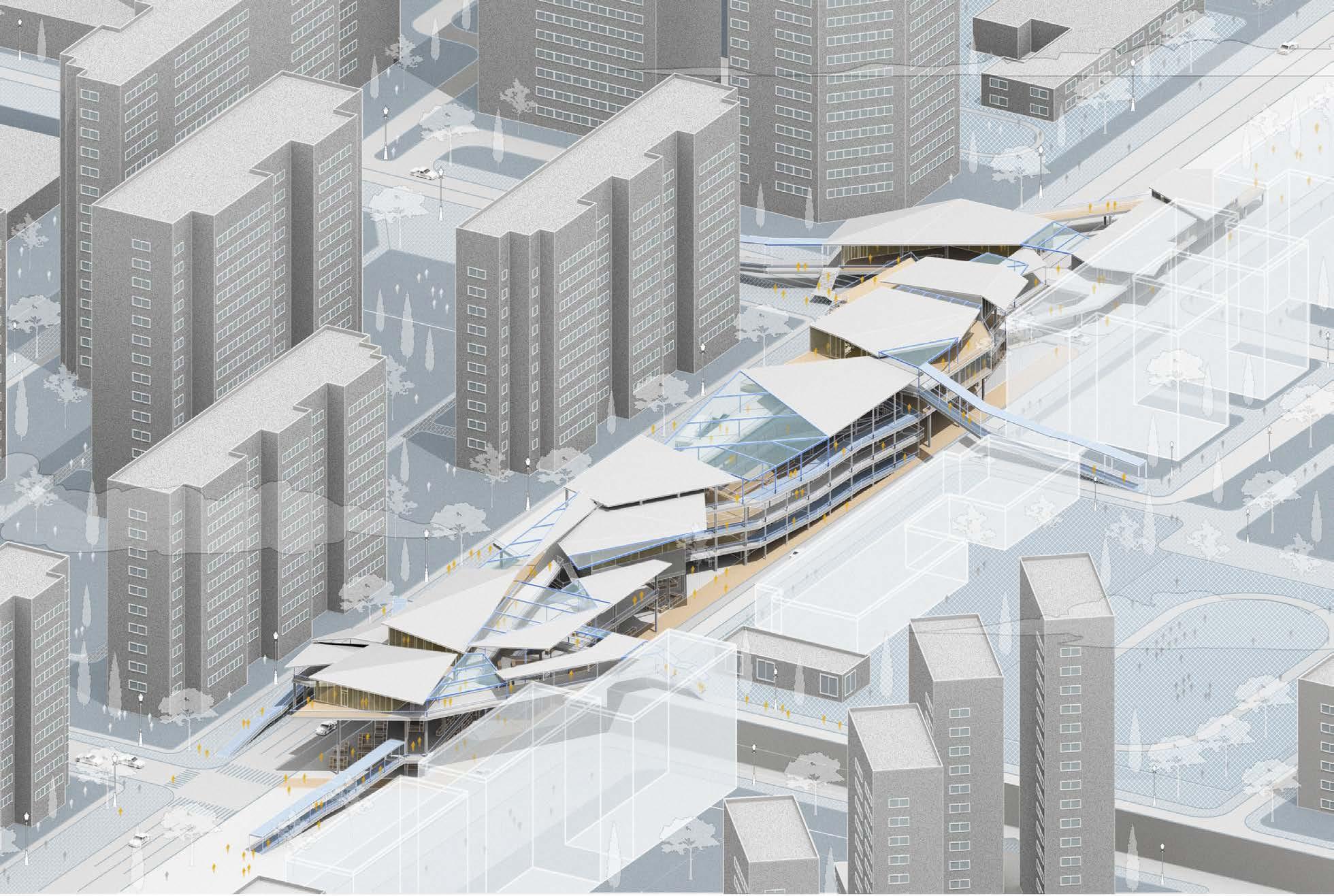
Aerial View
12
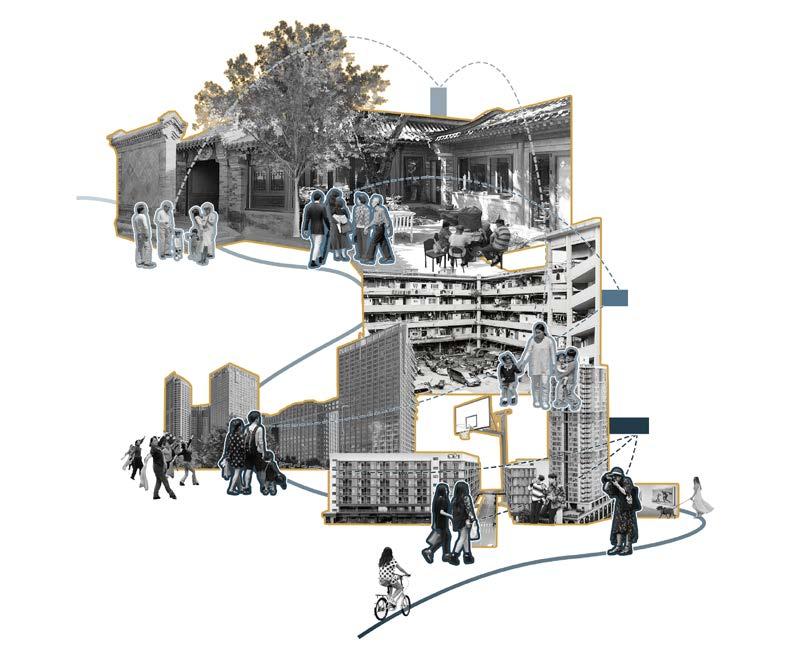
03 Co-living
Community Design
Architecture Design
Date:2020.07
Location:Beijing
Tutor:Cang Huishan
Individual Work
Nowadays, family structure has varied a lot as major cities developing, showing different features at different times. Despite of the difference between family structures, people have been yearning for family life since ancient times and the idea about family has never changed, which can be reflected upon the way of constructing ancient gardens.
What is changing in the meantime is the living pattern in urban areas, while the construction of new residential area in metropolis has become the subject of many controversial voices. Hence, this design based on the study of ancient gardens is to explore the relations between communities and cities, and that between composite public function and residential function so as to propose a new mixed living pattern and present some thoughts about future urban communities.
Beijing,China
The Transformation of Family Structure
1960 Quadrangle dwellings
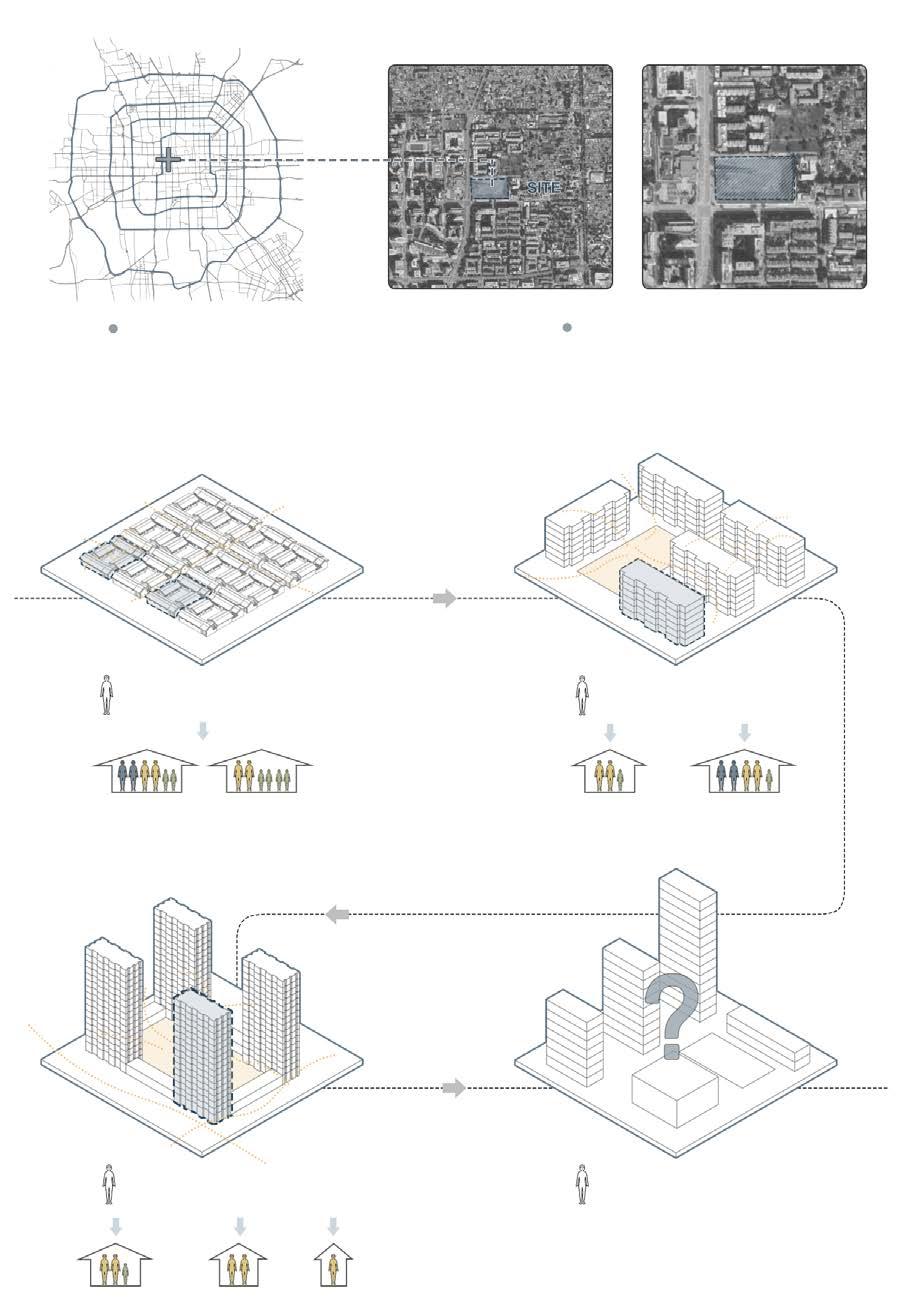
key Idea
Xicheng District
1990 Low density
4.2 million population
2005 Tall building
10.86 million population
2020 --- Mix use community
15.38 million population
21.53 million population
What will prevail in the future is the mixed living pattern, making communities a mixture of different family structures and functions.
Key Elements
enclosed residential
touring
nature-friendly
Reference <Suzhou Ancient Garden>
From the perspective of ancient people, ancient gardens were ideal places to live where different strategies were employed to connect architecture with personal emotions and the nature.
spiritual paradise
The buildings enclose the scenery in the garden.Create different courtyards through enclosure.
Buildings in the ancient garden have the main function of residential.
Through the corridors for sightseeing and viewing, people can go everywhere.
Connected with the natural scenery through the corridor, there is no sense of distance between man and nature. Architectures for entertainment in the courtyard carry memoriesof joy and feature playability.
The garden is staged and centered on human playability. It is like a paradise, a place for joy.
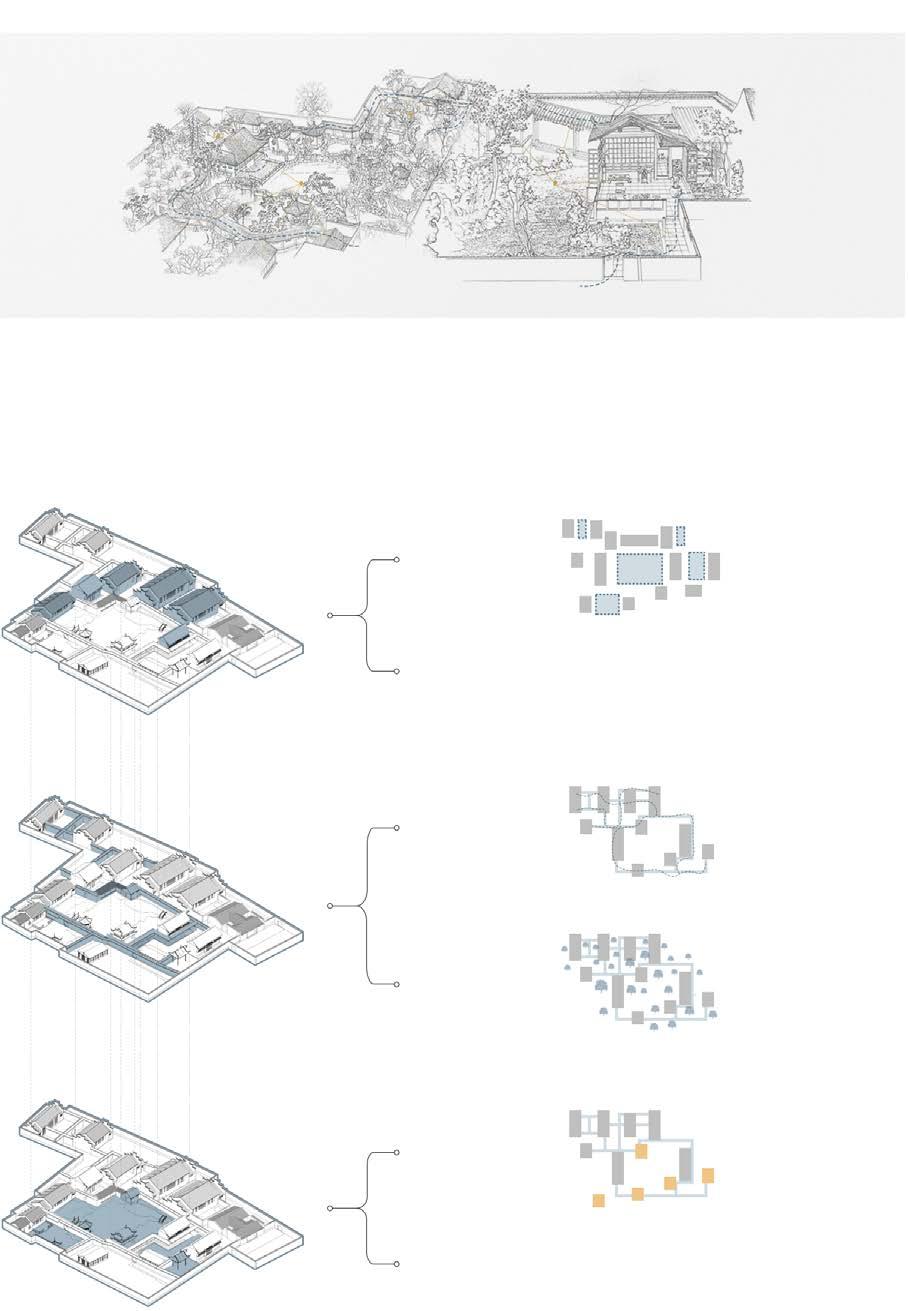
Site
14
As family structures differ with each other, different residential units are required, and all residential buildings are connected by public architecture.
Private&Residential
Public&Mix use

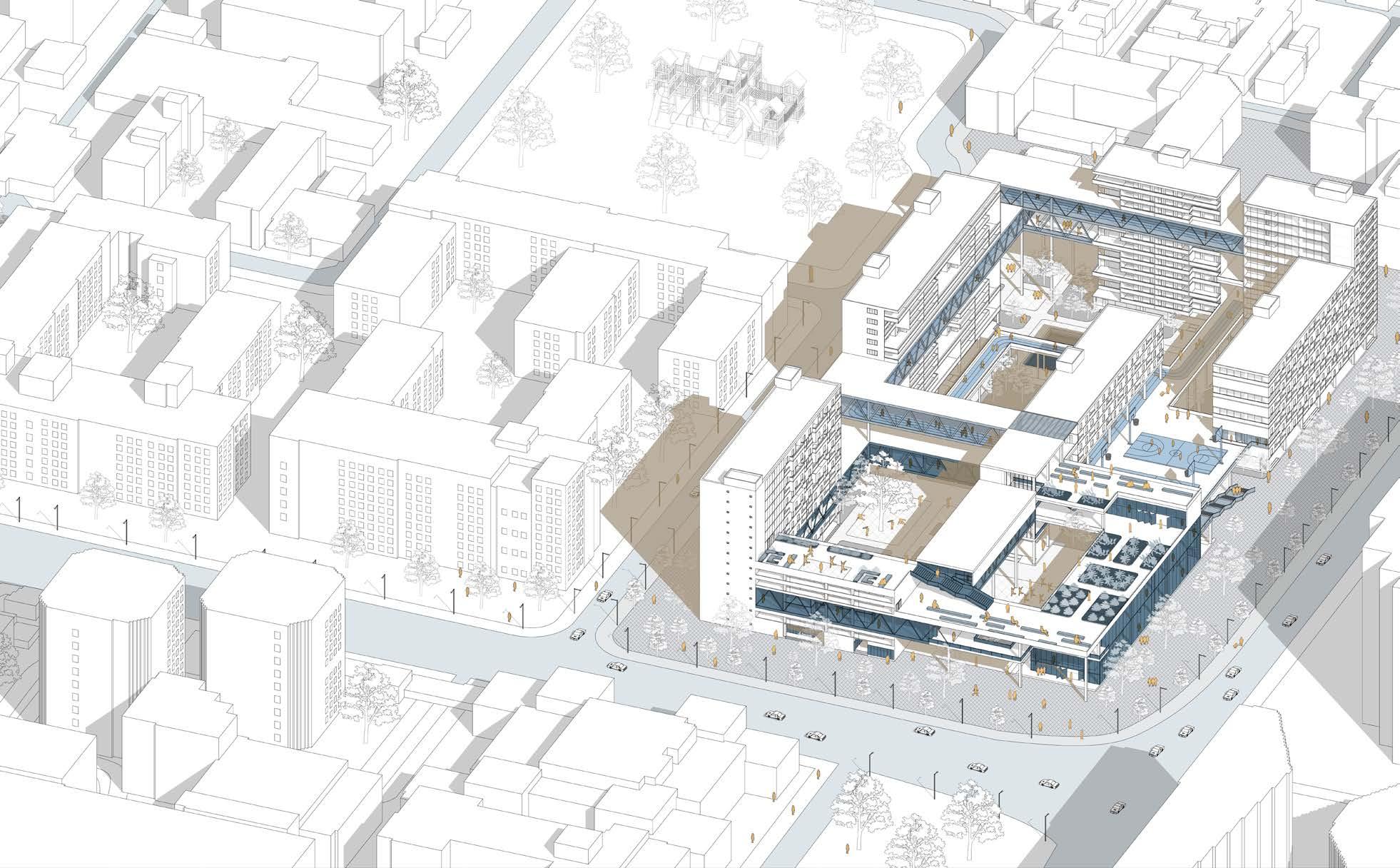
The public architecture is divided into two parts for arts and sports respectively. Connected by verandas at different heights though, the art line is open to the outside world while the sport line is semi-open to residents. Hence, people can travel through the community along the loop.
Single
30%
Mix Use Community
Step 1 Step 2 Step 3 Step 1 Circle Step 2 Function Elevation design
space design Plaza design 40% Twin 20% Household Household Single&Twin Society Community Sport line Art line
Public
15

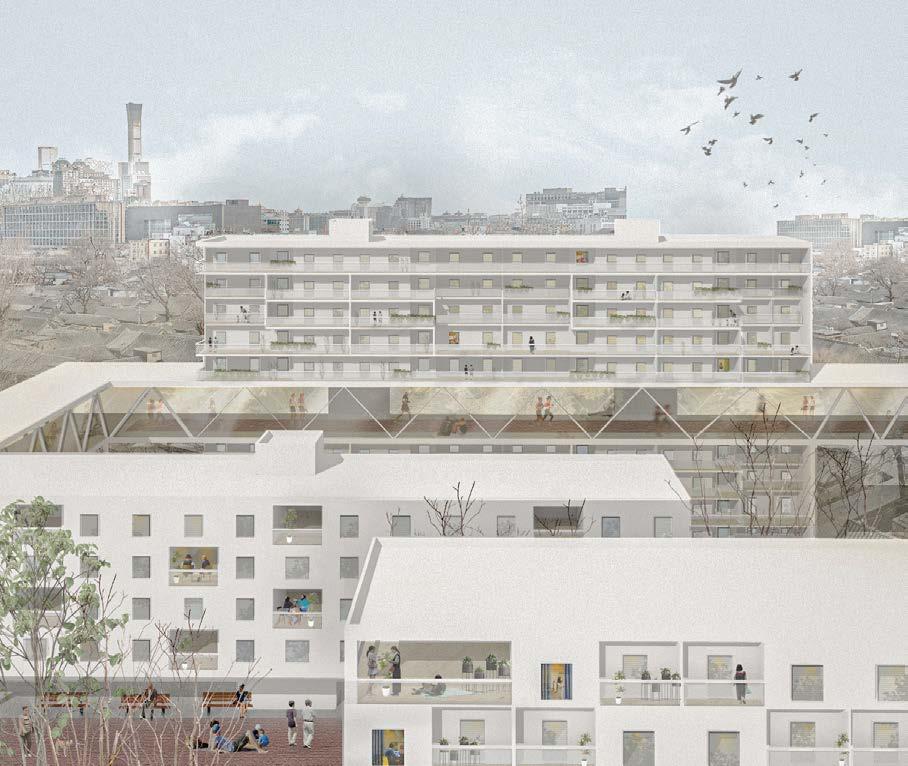
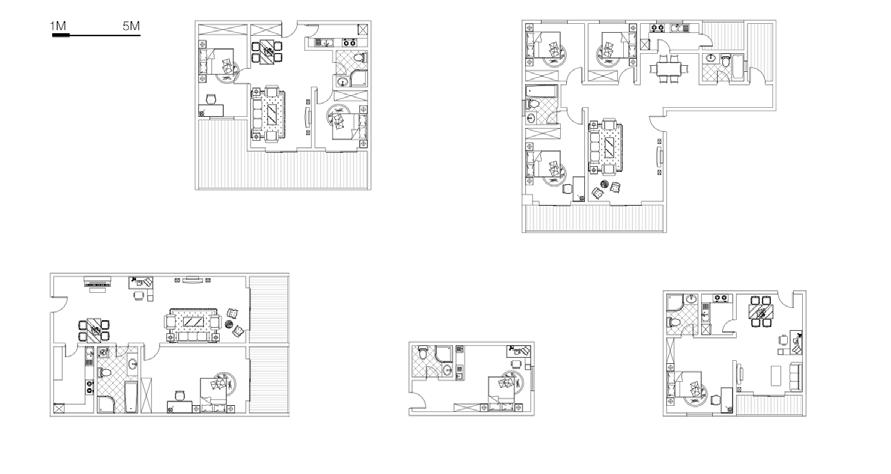
Standard layer 6F 2 gallery 4 activity room 5 shared living room 5F 1 cafe 3 roof terrace Residential UNIT A UNIT B UNIT C UNIT D UNIT E Perspetive 16 B A C D C 1 2 3 4 4 5 5
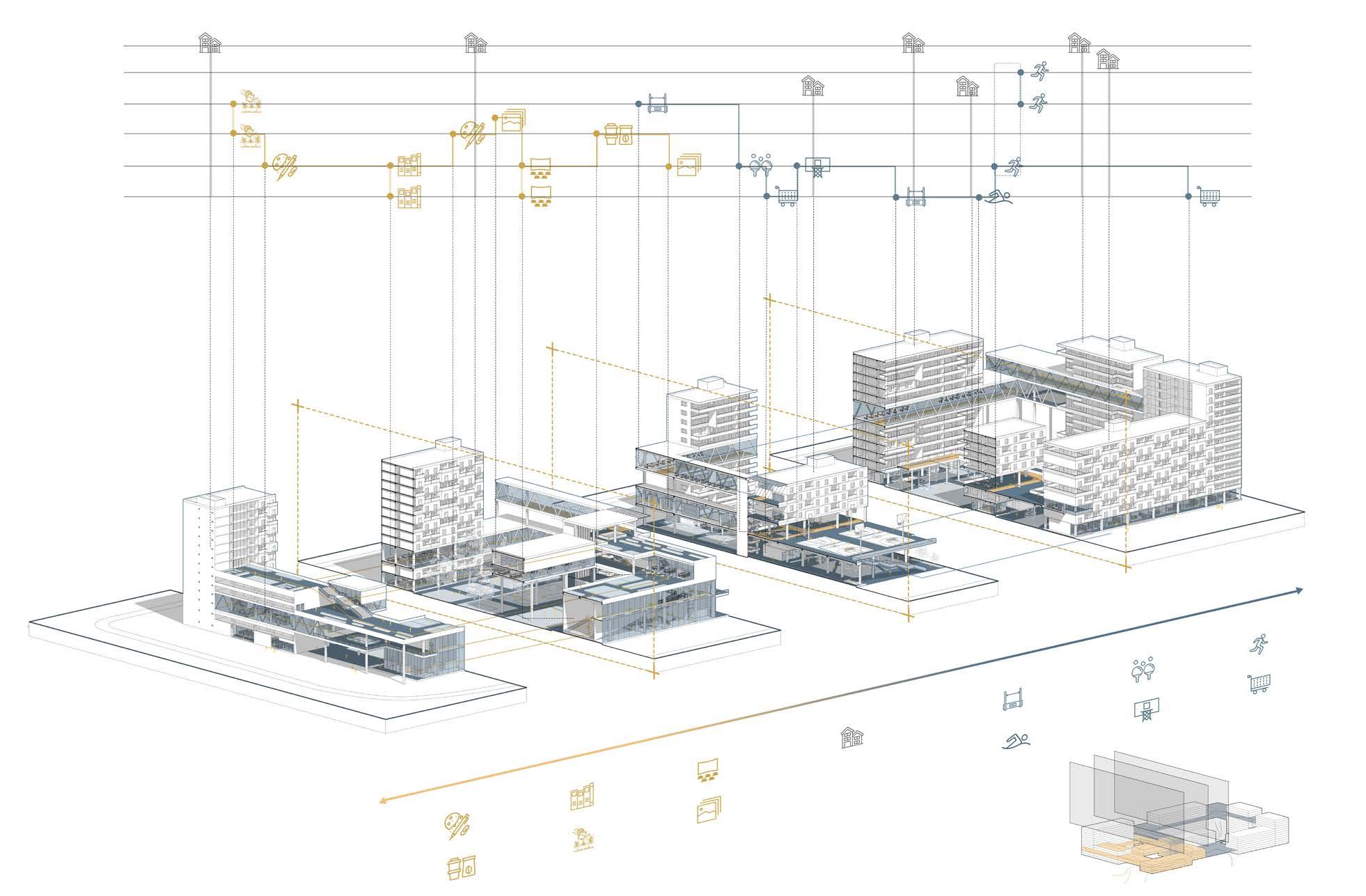
At different heights is public space that performs different functions, but each part has its own loop developed. Art line is for the city and the sport line is or residents.
Hence, people can travel through the community via connected public space.
Community
ART SOCIETY SECTION A
G 5F 3F 7F 9F 13F
COMMUNITY
Inhabitancy
Shoping 17
SECTION B
SPORT
SECTION C Workshop Cafe Office Roof Terrace Theatre Gallery
Gym Swimming Table tennis Basketball Running
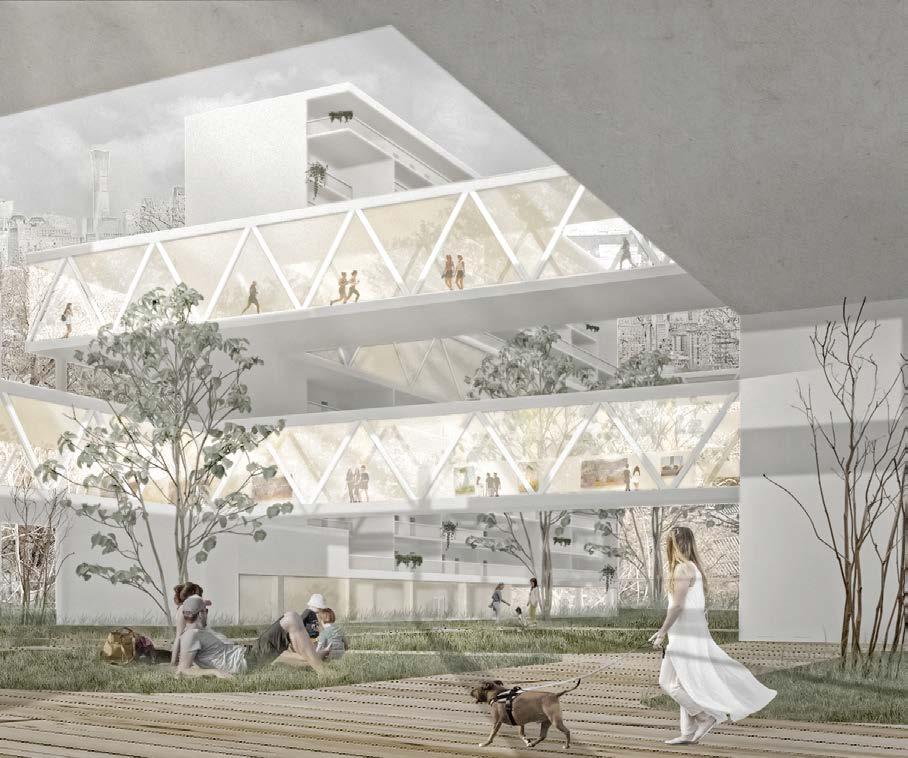
On the first floor are an open outdoor courtyard and a square that satisfies people’s needs for entertainment with its scenery and functions. Visitors there can see the verandas at different heights.
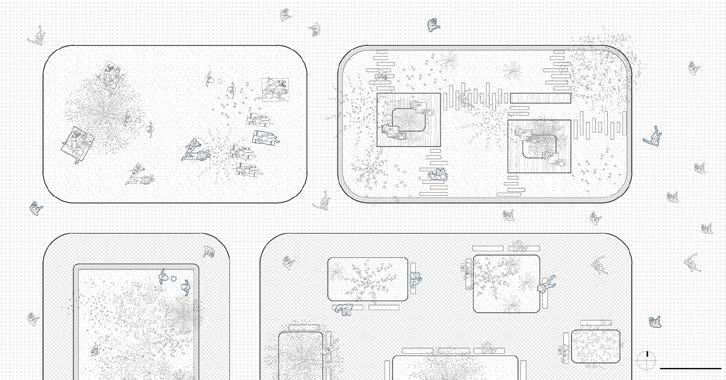

The residential building is equipped with shared balconies where people can communicate with each other, which is to increase the possibilities of interacting with neighbors.
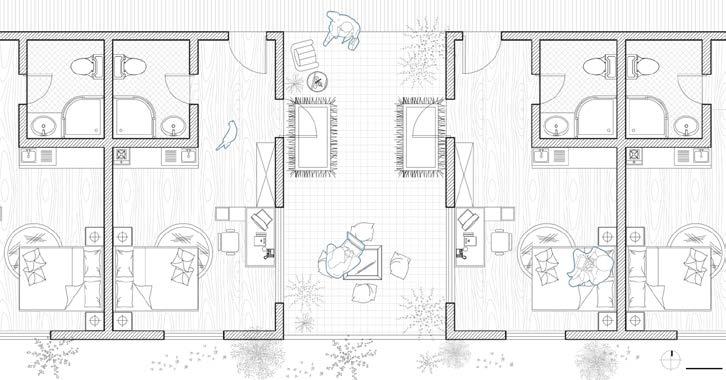
On the ground floor
In the corridor
1M 5M 18
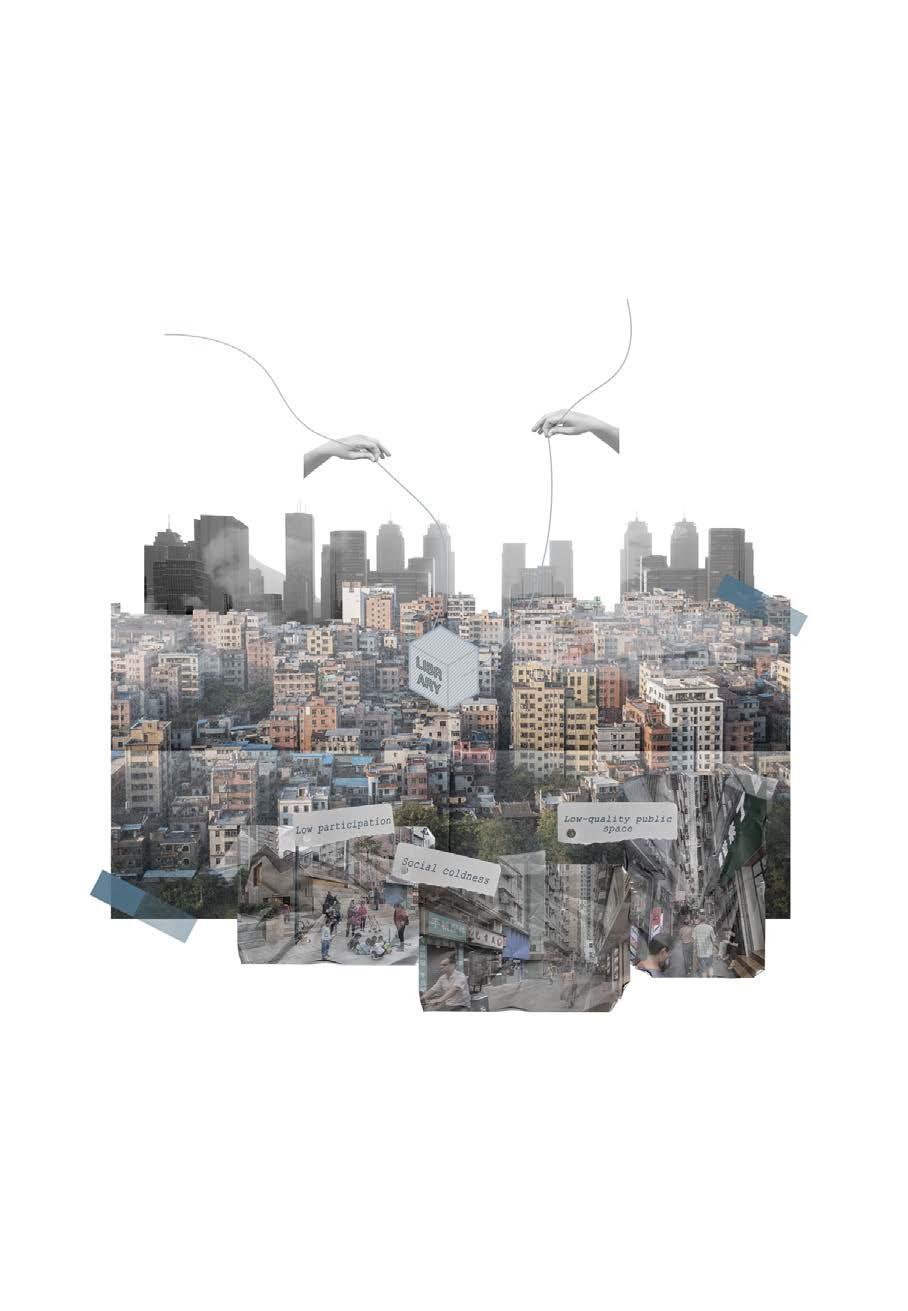
04 Symbiosis
Urban Village Library Design
Architecture Design
Date:2018.09
Location:Shenzhen,Guang Dong
Tutor:Hu Xiangqi
Individual Work
In metropolis are distributed urban villages of different sizes, which can be attributed to the trend of migration to Shenzhen and the high demand for migrants for city development. However, the high mobility of migrant population has caused many concerns.
One of the major places where migrant population resides is urban village, which has been relying on the city and achieved symbiosis with urban area. Despite of the relatively low rental, to live in urban village one has to encounter many problems, including the terrible living environment. This project based on an in-depth study of the migrant population in urban villages is to improve the status quo, so that residents can develop a sense of identity and belonging, while library as a common public architecture can be further utilized.
Timeline of Major Villages
Qing
1980 To cater to the development of new industries, the village has been reconstructed and as a result urban villages came into being.
2002
Urban villages have expanded accordingly.
Late 80s
The rapid development of special economic zones started the first wave of construction.

Problem and Strategy
/Migrant population lost their sense of identity
As aforementioned, urban villages are rather popular among those coming to Shenzhen for the first time. Meanwhile, it is urban villages that make Shenzhen such a dynamic city.
As Shenzhen developing at a high speed, most urban villages have been torn down, but in Nantou ancient city there are still standing buildings from different times from which visitors can learn about the problems and features of the past.
The rapid promotion of urbanization has made migrant population the main body of new urban population. Since the mobility of migrant population has become a great concern, many are seeking to get rid of the identity of “urban passer-by”.
Framework
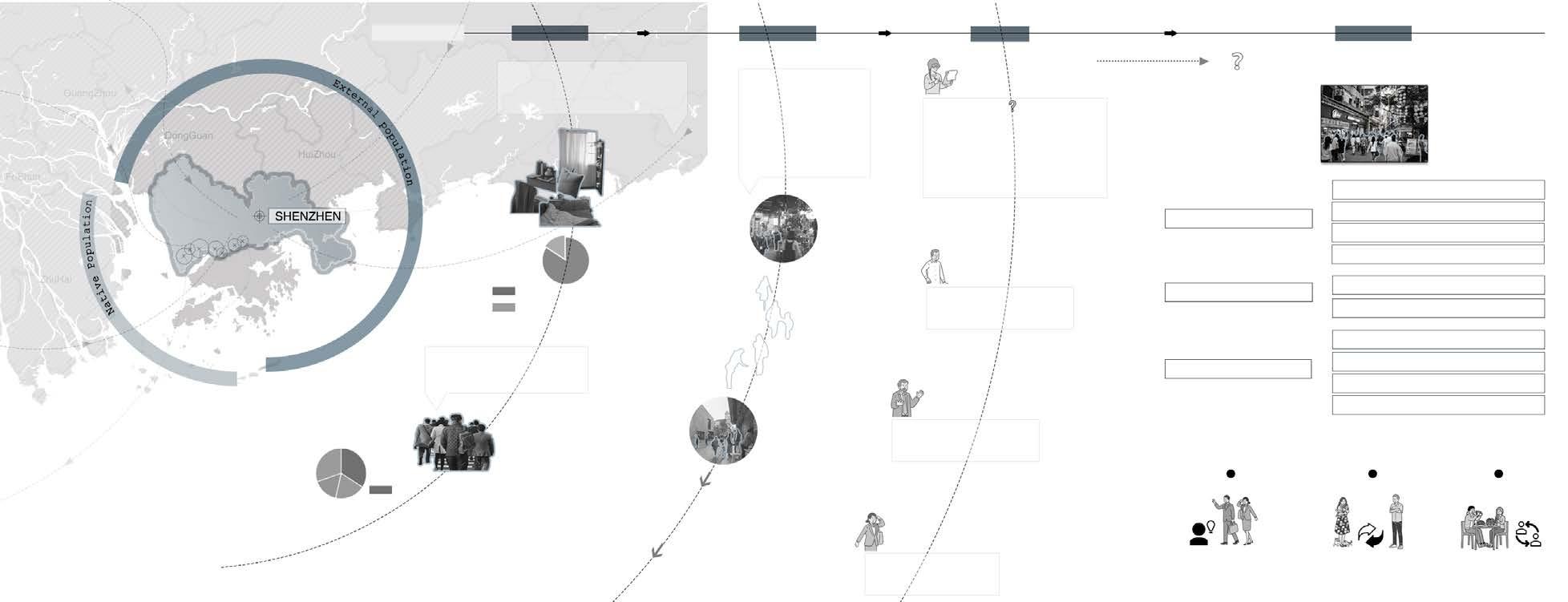
Distribution of major villages in Shenzhen
1 NantouAncientTown
2 GangXia
3 HuangGang
4 CaiWuWei
5 DaChong
6 BaiShiZhou
7 HuBeiXinVillage
Problem Actor Strategy
Stay in the city for 5.3 years on average.
50% of them stayed for more than four years, while only 18% remained in Shenzhen for over 10 years.
SITE&THEORETICAL RESEARCH
SPECIFIC BUILDING
SPACE DESIGN
HUMANISTIC CARE
Architect Government
Make and supplement relevant policies
1 Participatory governance
2 Inclusive governance
3 Community culture
Development
Build more affordable housing
Users
Work harder to make more money
Spontaneous participation of residents
Specific space for participation
Satisfy personal needs
Close to neighbors, open circulation
Diversity of participants
Diversity of participation time
Spiritual sites
Promote the contact between neighbors
Form up spiritual community
A sense of community identity
Active participation Communication Connection
Situation
20 Housing Employment Length of stay >50% of migrant families are residing with a living area per capita of less than 10 square meters. Most migrant population is employed in three major industries. Rental housing Purchased housing manufacturing 84.2 34.1 High mobility of migrant
Migrant population lost their sense of identity
1278
In the Southern Song Dynasty, Gangxia Village formed.
331 DongguanJun was established in the Eastern Jin Dynasty. MingDynasty
StartedDynasty to take shape with the layout of “six roads and three streets”
2005
The beginning of the renewal and reconstruction of urban villages.
2017 Biennale was held in Nantou ancient city, the subject of which was “urban symbiosis”.
1 5 6 3 2 4 7 1 2 3
Analysis of Space
In urban villages, while people at different ages hold diverse preference, there is some space appealing to all the residents.
RESIDENTS AT DIFFERENT AGES
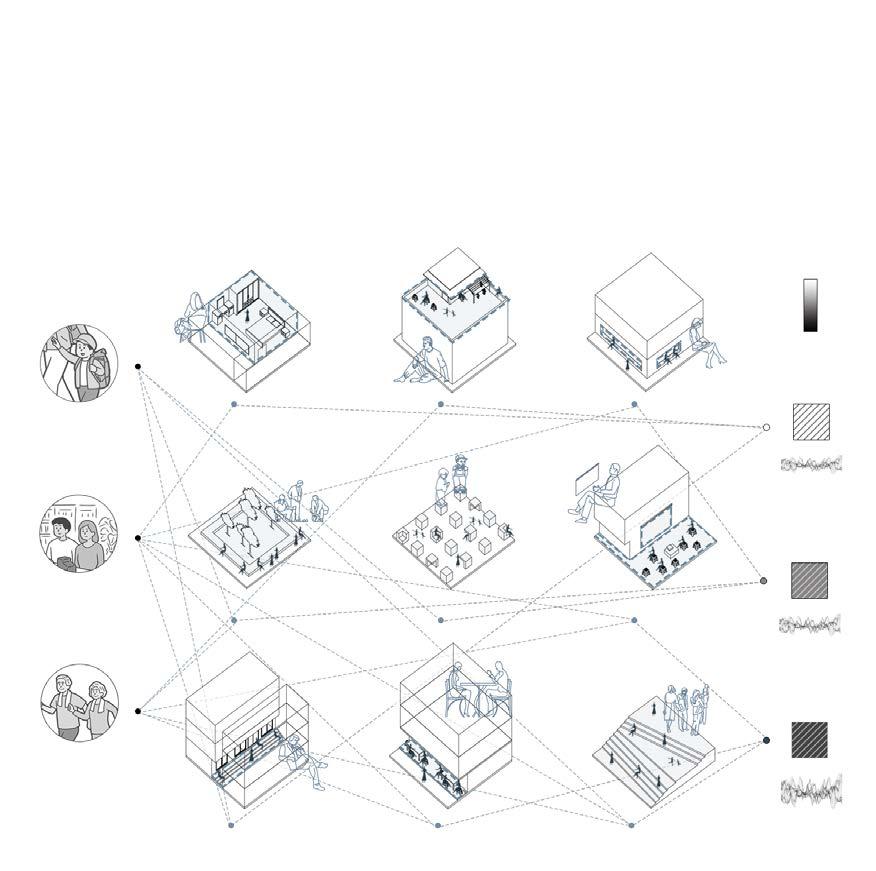
Children
People at different ages hold diverse preference
DIFFERENT KINDS OF SPACE
DYNAMIC AND STATIC OF SPACE
Young people
Middle aged and elderly people
samll, interesting personal, communicative frontage,outdoor
The location of different spaces in the village Outdoor cinema

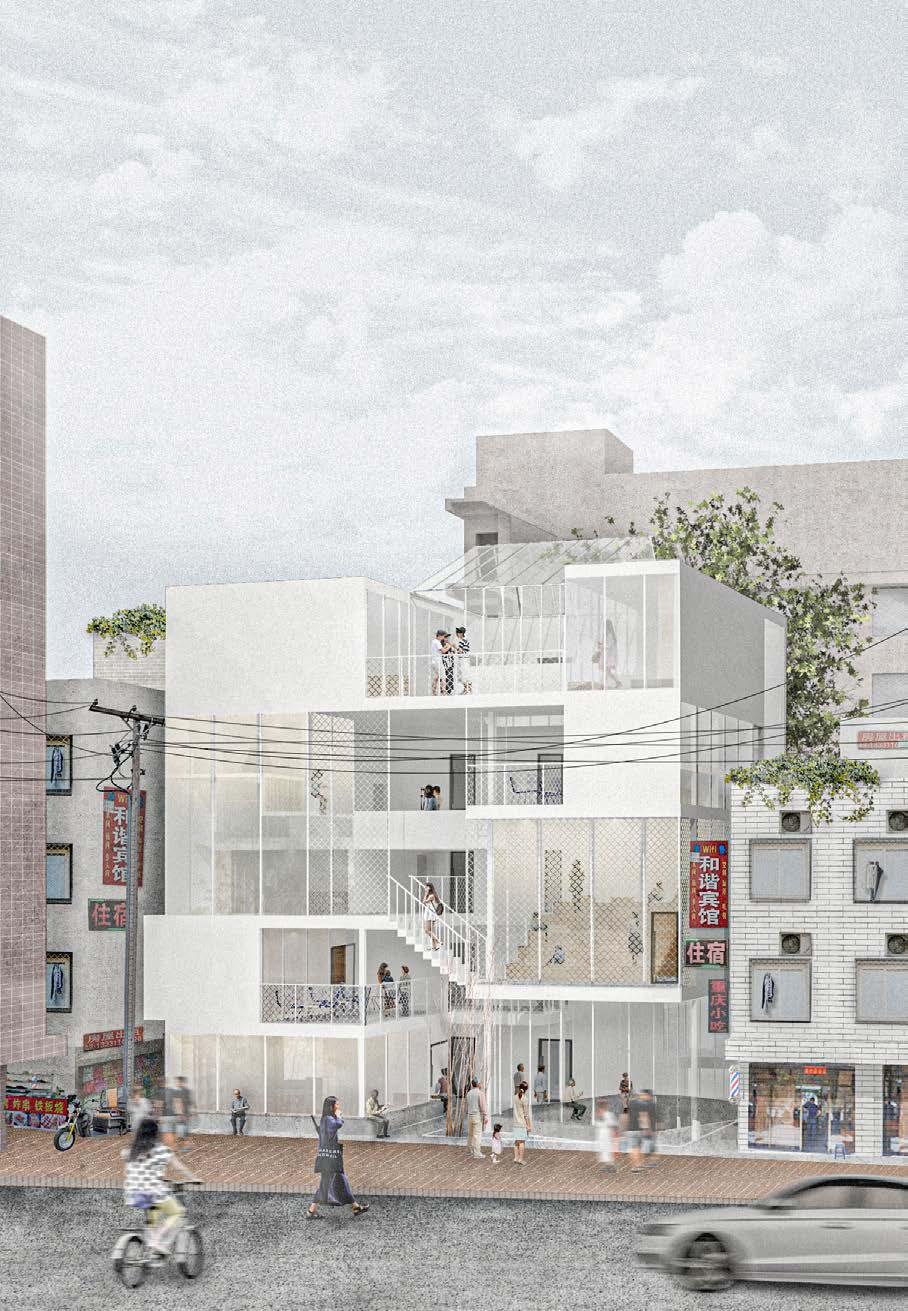
Static
Dynamic
Median
At home
Hide and
Around the tree
Stepped
static dynamic
21
One-line sky
seek
Roof garden
square
Perspective
1 2 3 4 5 6 7 8 9
Generation of various reading and communication space in accordance with the preference of people at different ages
The major function and target residents of each space are different, but most space is for reading and communication. One can tell the difference by the decorations on façade. On transiting from dynamic space to static space, the corresponding design varies as follows.
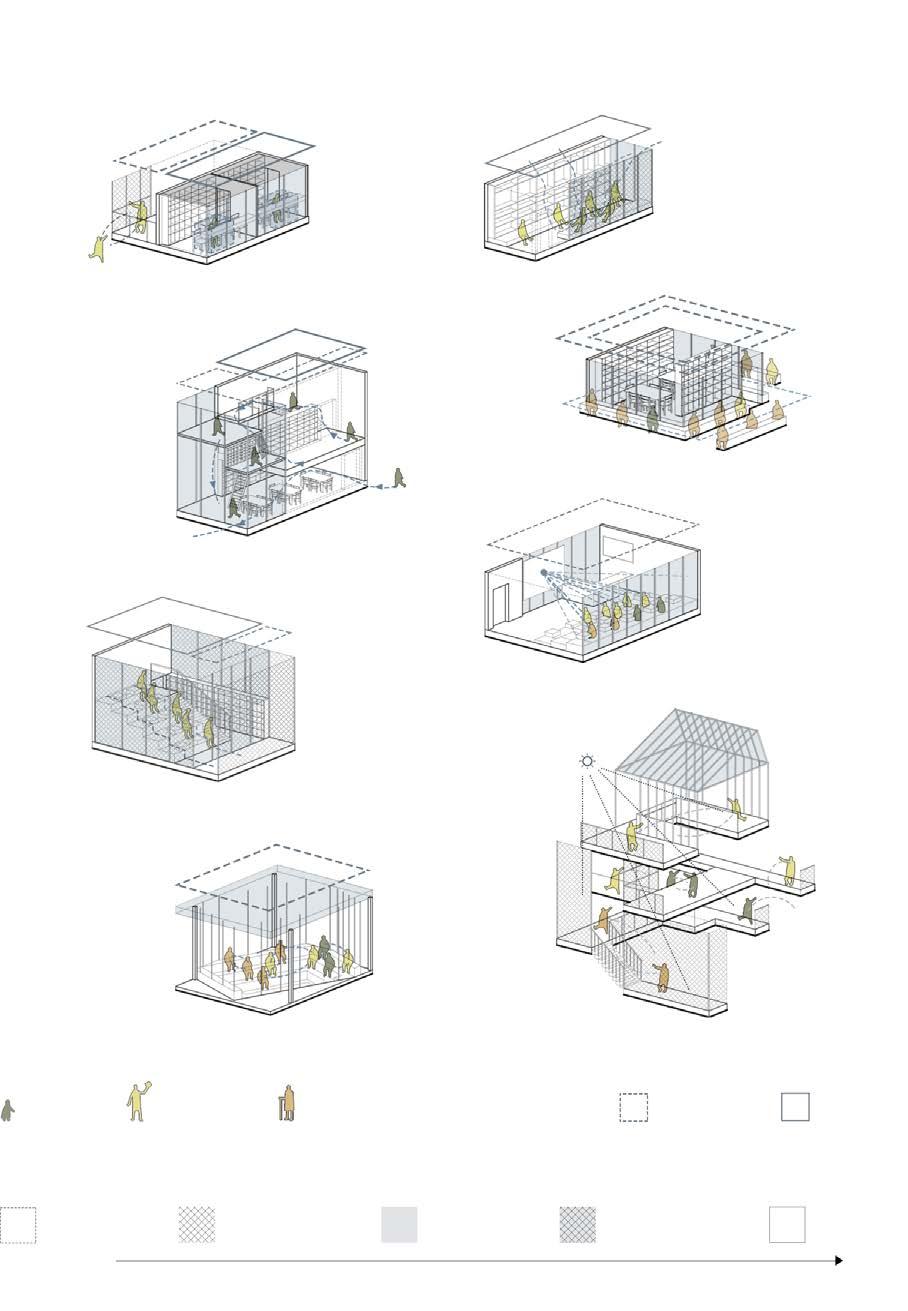
Section Perspetive
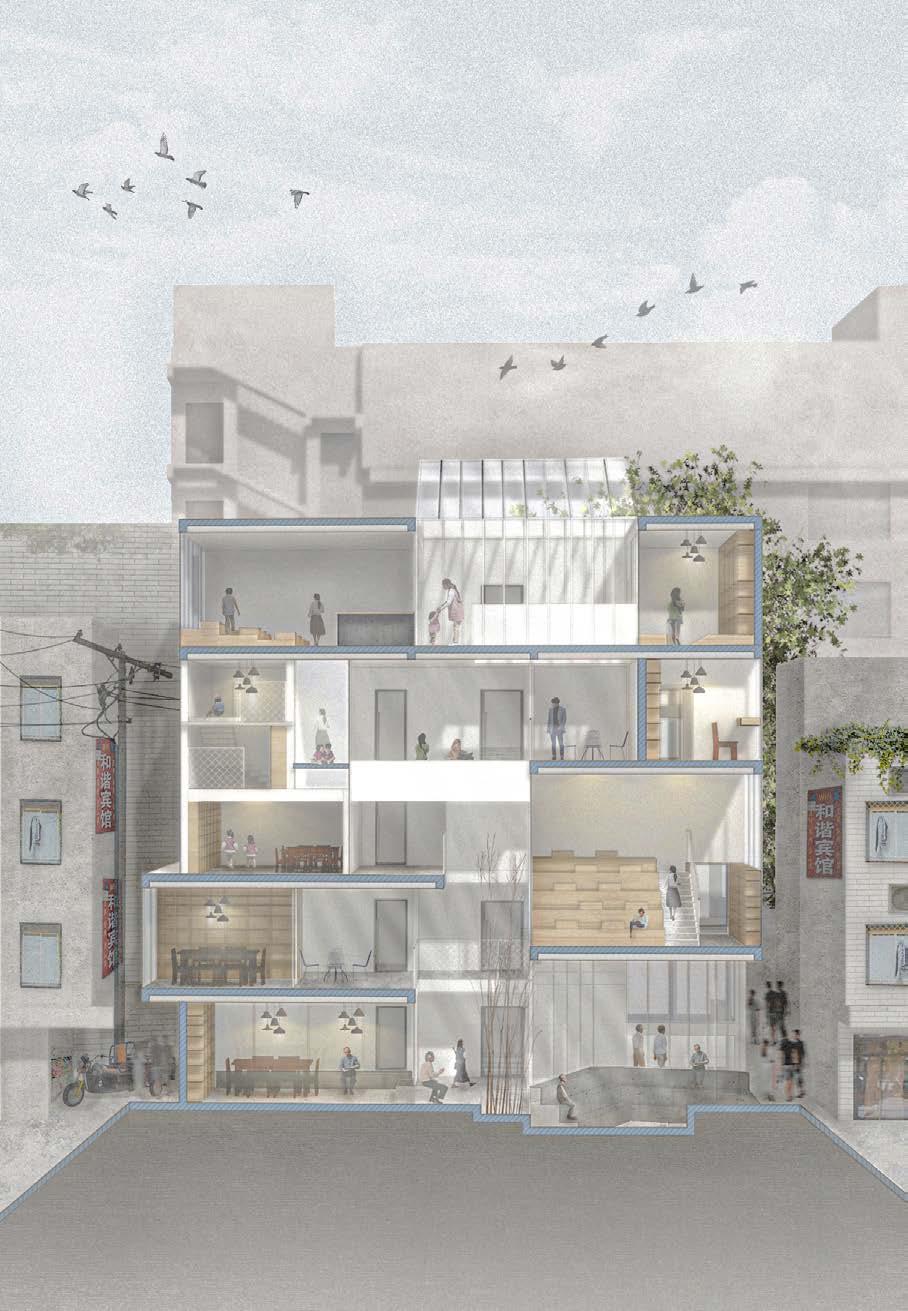
Inside
Young people Middle aged and elderly people Dynamic space Quiet space empty mesh wire glass mesh wire+glass concrete wall
reading
Children
communication
22
reading Outdoor
Step reading Small auditorium Outdor communication Courtyard 1 2 3 4 5 6 7 8 3 6 4 8 5 7 2 1
Self-study and communication Youngpeople’s reading Children’s
reading
Spatial Organization
Inside the building people at different ages can find their own space for activities, but all of them can gather in the courtyard so as to communicate with each other.

Children
Young people
Middle aged and elderly people
All ages
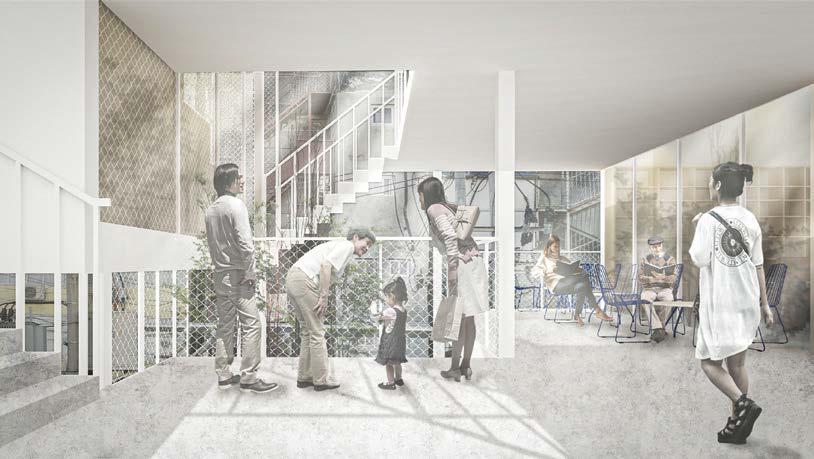
Free to communicate
People at different ages can communicate with each other in the courtyard, which can increase the possibilities of interpersonal contact.
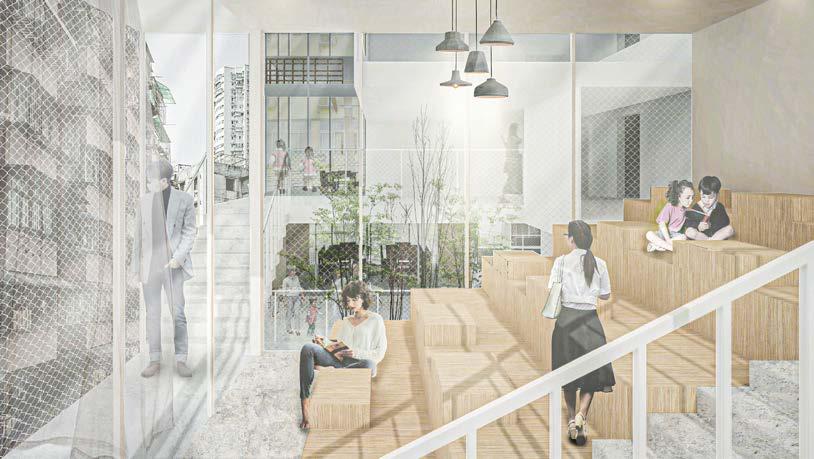
Focus on reading
To read in the specific space can help people stay focus.
5th Floor 4th Floor 3rd Floor 2nd Floor G Floor
23
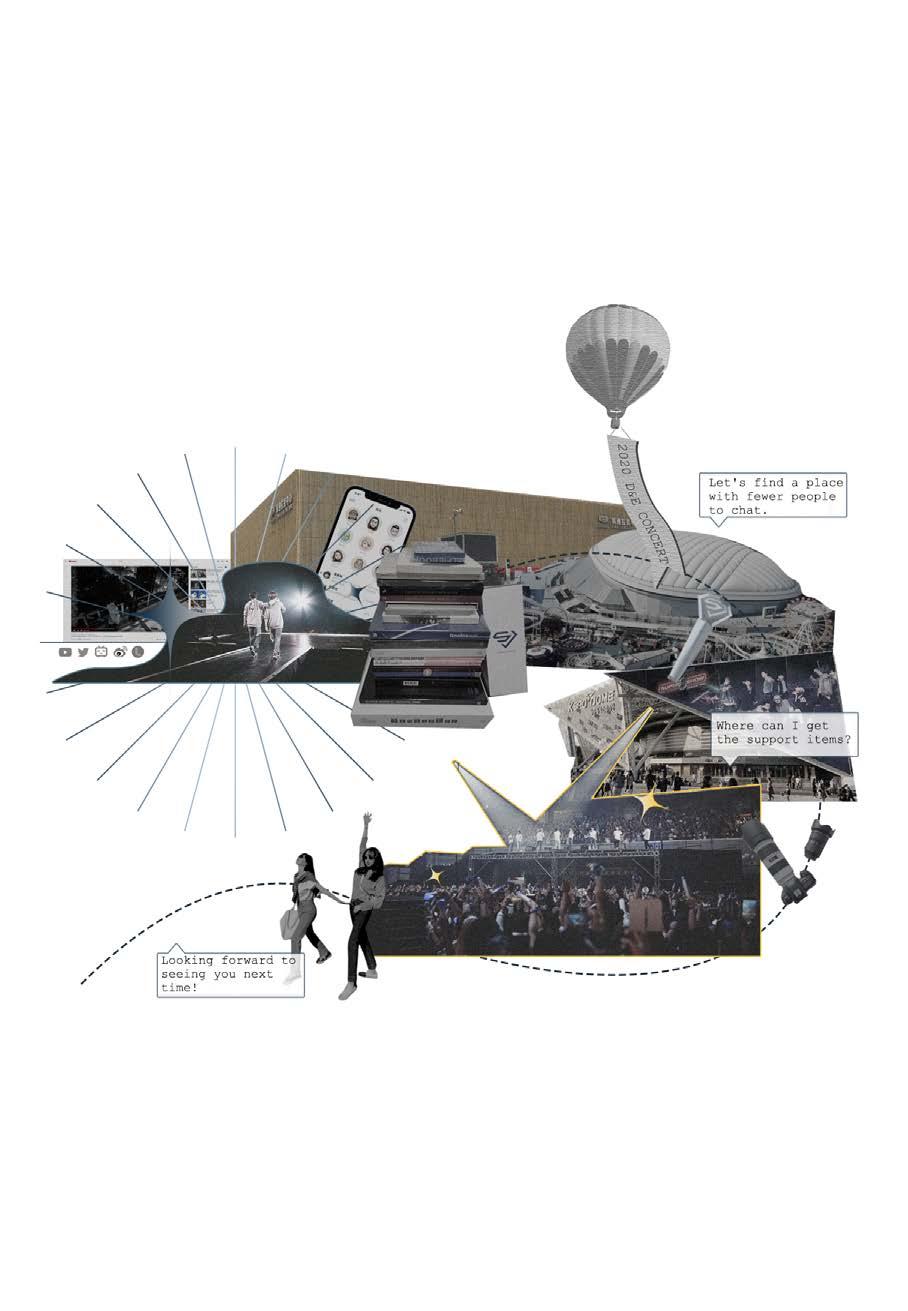
05 Empathy
Urban Installation Design
Urban Design
Date:2019.09
Location:Beijing
Tutor:Liu Chunzi
Individual Work
Urban life is composed of many elements, including culture. The constant development of urban cultural life has motivated many youngsters to form up or join communities the members of which share common interests with them, making urban life more human and emotional. A typical example of that is the expansion of idolcentered fans groups.
The interaction between fans is much similar to that among strangers, and participation in relevant activities is a way of relaxing themselves and freedom expression, all of which are determinative to their demands for urban space. With their own inconvenience, embarrassment and happiness, minority cultural groups are speaking out their desire about the city and that is the subject of my design.
Fan Group Behavior
/Communication between strangers
The constant development of urban cultural life has motivated many youngsters to form up or join communities the members of which share common interests with them, a typical example of which is the existence of idol-centered fans groups.
Start of being fan
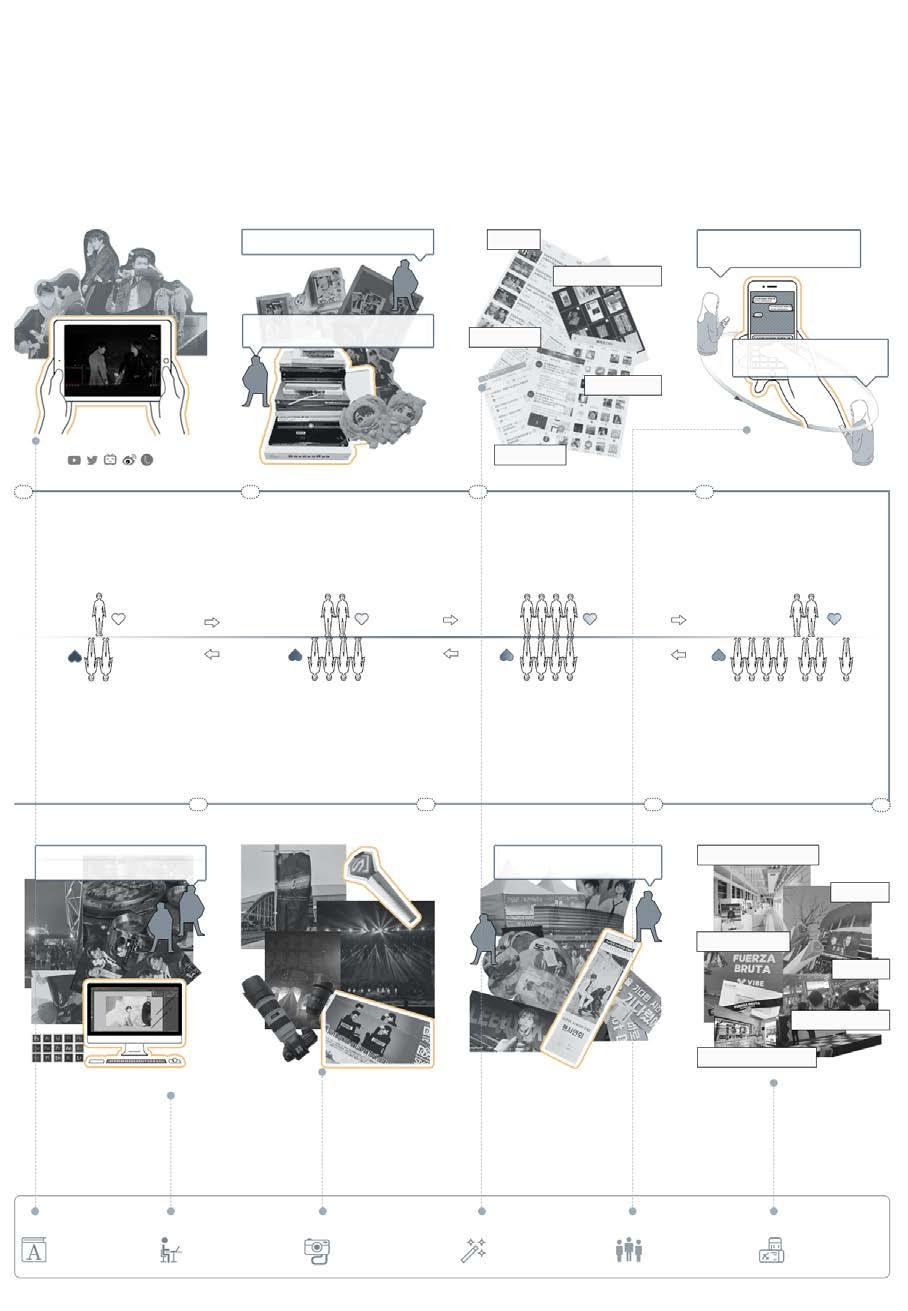
In Concert Day
BeiJing
24K
12K
Performances in 2019
Beijing is one of the most prosperous cities of China where held the most performances. The research and design is conducted according to a specific concert in Beijing.
Fans merchandise Strangers’ online activities
We can exchange directly .
Fanvid
Graphic design
We can meet at the subway station.
Chat with strangers
I'm so excited. I haven't seen you yet!
Fanfiction
Let's meet outside the stadium next month!
Chat group
Fan forum
One can see idols and watch their programs on SNS, and thus become fans.
Fly to the city where the concert is held.Fans pick the idol up.
Step1 Go to the concert
Take pictures with the billboard of the idol in the subway station.
Fans from the University City leave for the concert venue.
Complete a checkpoint where the stars have been to in this city.
Purchase of idol products like albums, photos, posters and supporting sticks. Buy and exchange products in online fans communities.
Come into contact with fans from different places in chat groups or on forums. Advertise products for idols and communicate with other fans.
Meet friends from the online community in offline activities.
After the concert, fans can eat out with friends and arrange for the next meeting.
Looking forward to seeing you next time!
Enjoy the concert with other fans. Some fans will take photos as record.
Before the concert, supporting products and derivative products are ready for sale outside the venue.
Fans can participate in different offline activities and make friends.
Can you see me?I am wearing blue clothes!
Photo exhibition
Concert
Special show
Pick up
Signing event
Offline fan party
See you next time
In concert with strangers
Meet "strangers" before the concert Strangers’ offline activities
Master foreign

morning
dawn afternoon dusk evening night
Fans arrive at the subway station near the venue. Meet other fans.
Participate in various activities before the concert.
Enjoy the concert.
Step 2 Around the concert In concert
After the concert, leave the venue to have dinner with friends.
Take the
to create Easier to meet new friends Like to travel
language Learn new skills Enjoy photography
initiative
25
About Prototype
Given the features of fans activities, the design of module devices will be connected with Internet. Besides, modules are combined in different ways according to their functions.
Online design
Fans are free to choose and set modules in accordance with their needs.
Step1 Go to the Concert
At the date of concert, fans from different places will arrive at the venue in the morning. Hence, corresponding modules can be set at their places of departure.
At
college town
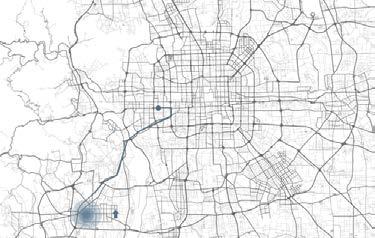
Prototype Combination
Size Material&Openness

board glass fence exhibition gathering
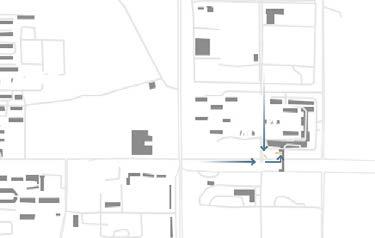
At railway station
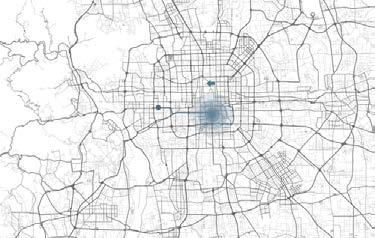


Subway station
Since most fans are university students, the devices can be set up near the subway station at the University City, thus to make it easier for fans to gather, advertise and wait.
Subway station
Railway station exit

Railway station exit
Most fans from neighboring cities travel by high-speed rail, so the square at the high-speed rail station is also a desirable place to install those devices for propaganda, gathering and rest.
University campus 26
Deformation x2 x2 1/5

Step2 Around the Concert Exhibition 1&8 storage&billboard&shop 2&5 exhibition 3&4 gathering space 6 support items distribution 7 meet&rest&private space 9 shelter Exhibition Shelter Gathering Communication Shop&Storage&Billborad 27 1 2 3 4 5 6 7 8 9
On the Concert Day
Fans are guided by those devices through the site, so that they can travel through the venue as much as possible. exhibition gathering &communication
After the Concert Day
Instead of guiding fans, devices are set up in a scattered and free order, so that people can have enough open space for activities. rest &communication

Concert time
Daily time

28
Internship projects
01 Nanyue No. 2 Primary School, Baolong Street, Longgang District
Mozhao Architects
Date:2021.09
Participate in section perspectives drawing, analysis diagram drawing, physical model making for the design development.


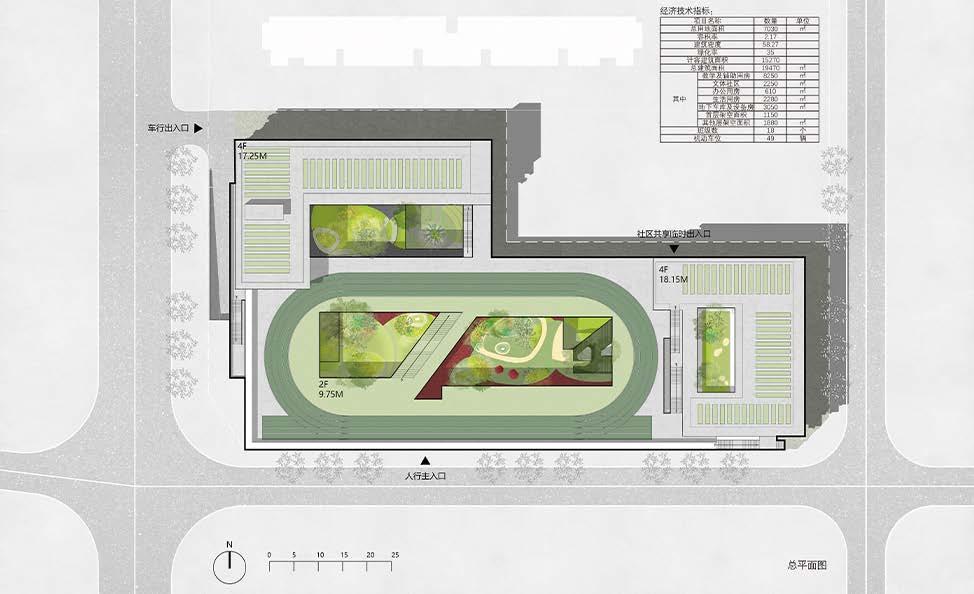

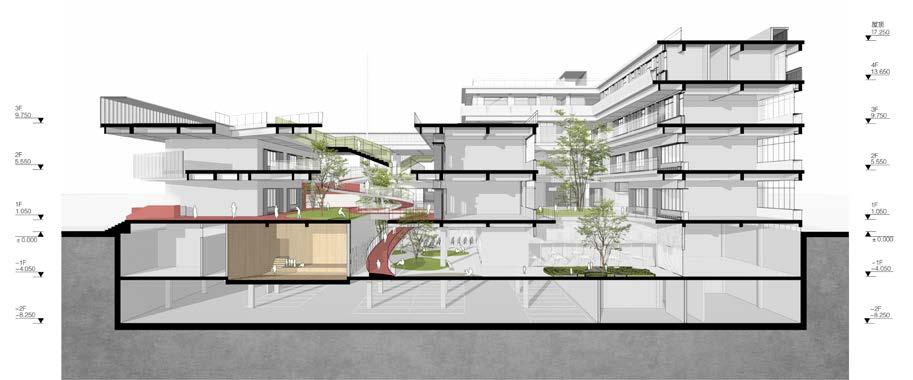
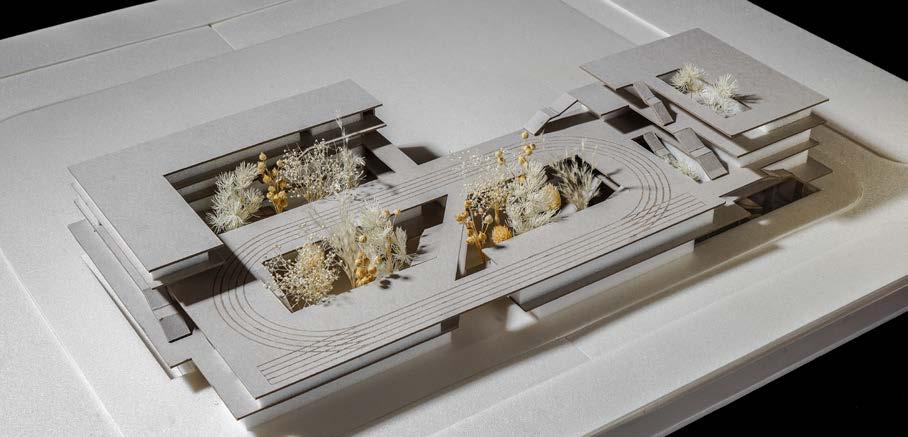
29
Internship projects
02 Entrance plaza for the mixed-used learning center
Mozhao Architects
Date:2021.11
Participate in design for the plaza with the guidance of leaders, perspective drawing, 3D model making of site and the renovation design.


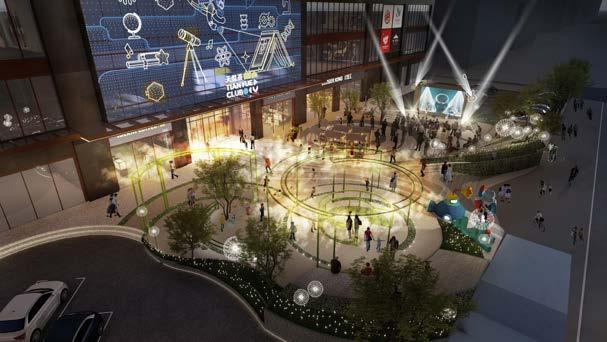
Other works
01 Interactive
How to let passers-by stay and interact in our works.
Design makes people stay, pass, touch and interact with others or models.

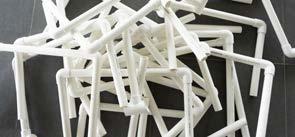

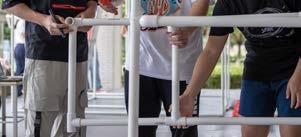
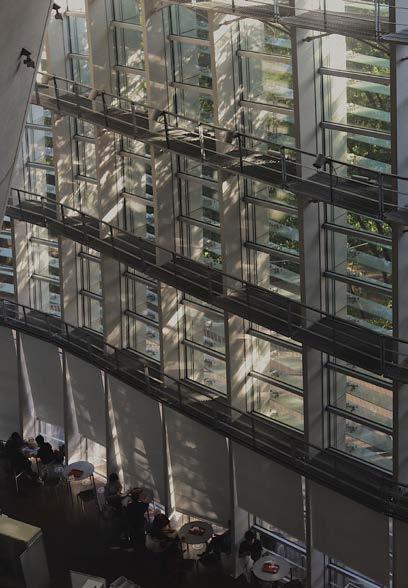
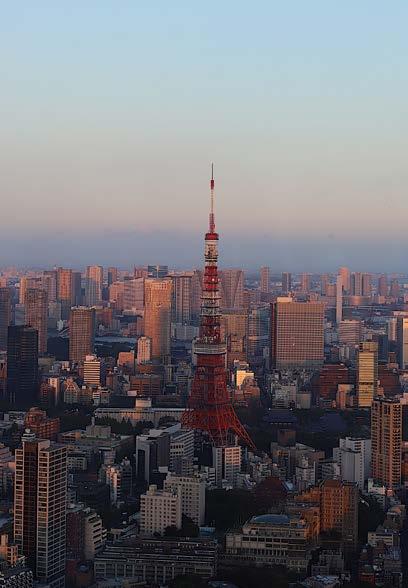
30
02 Photography





































 Eye-Level Perspective towards the Tube Station
Elevation of a Hydroponic Ramp
Eye-Level Perspective between Buildings
Segment
System Prototyping
Eye-Level Perspective towards the Tube Station
Elevation of a Hydroponic Ramp
Eye-Level Perspective between Buildings
Segment
System Prototyping









































































