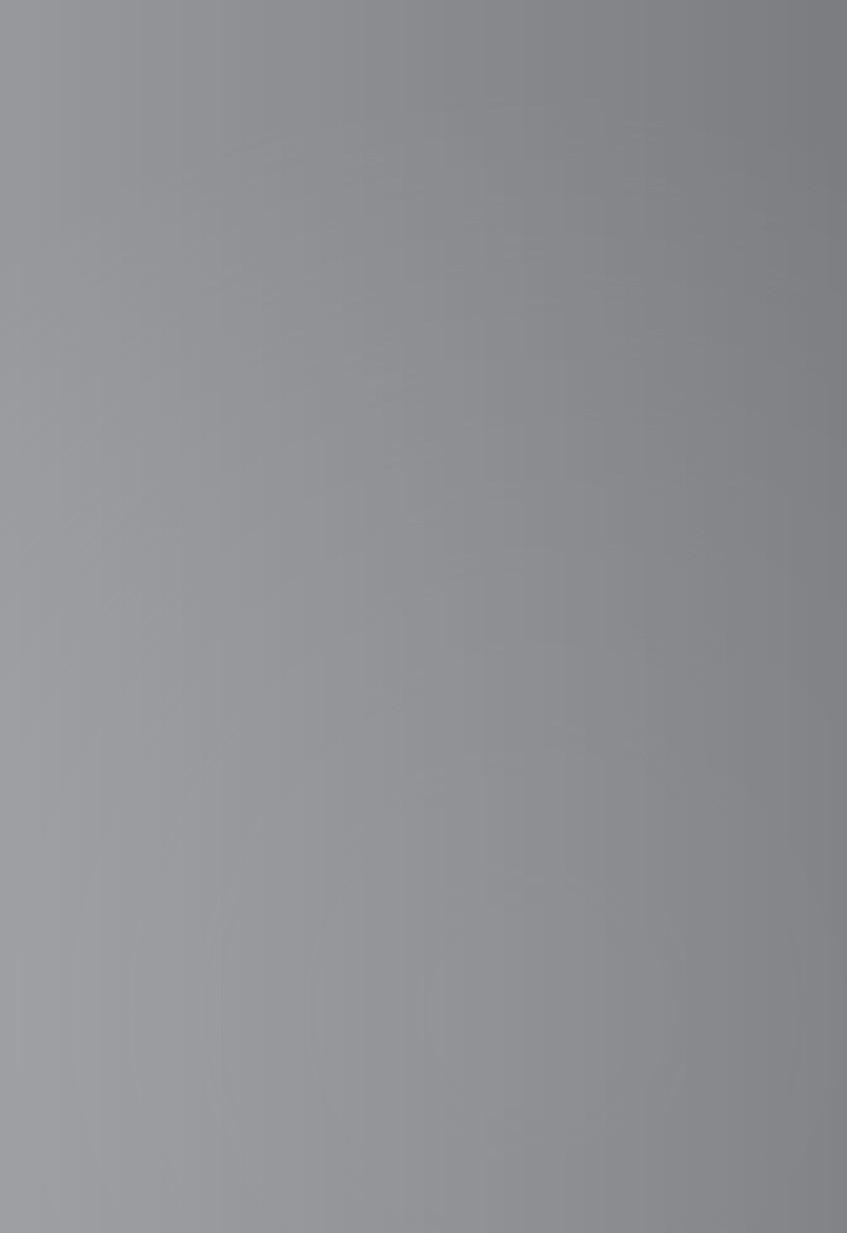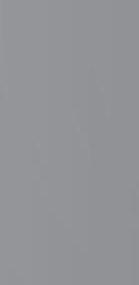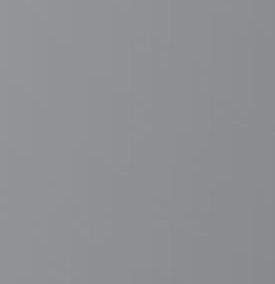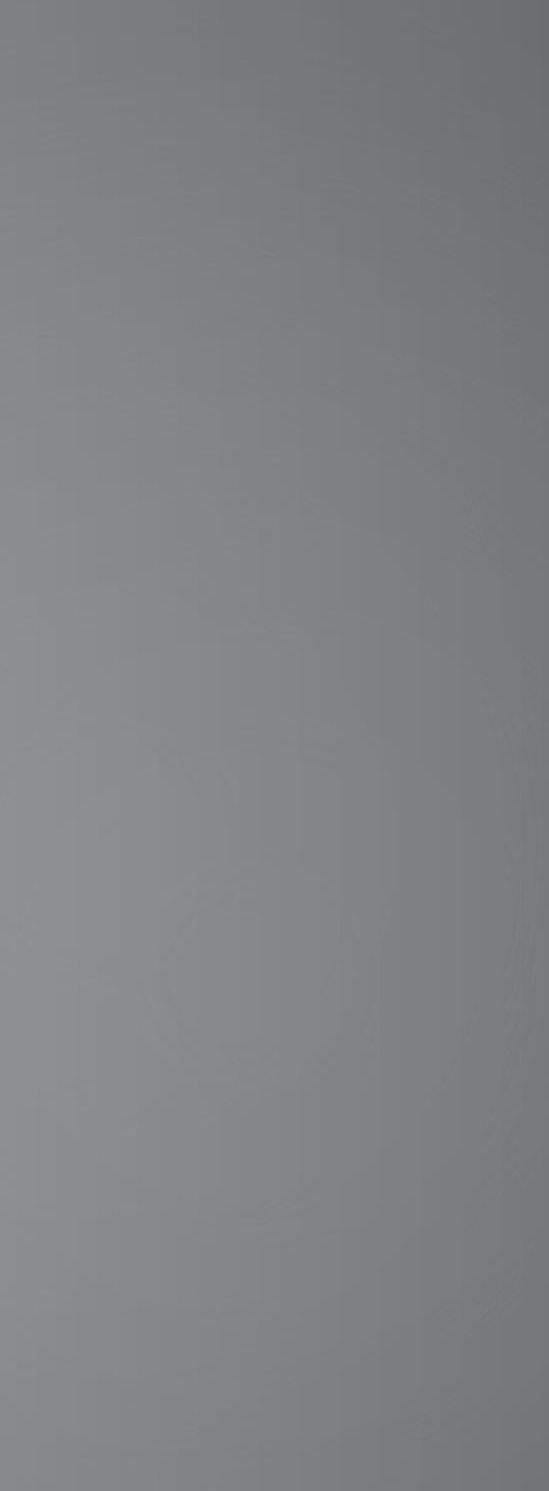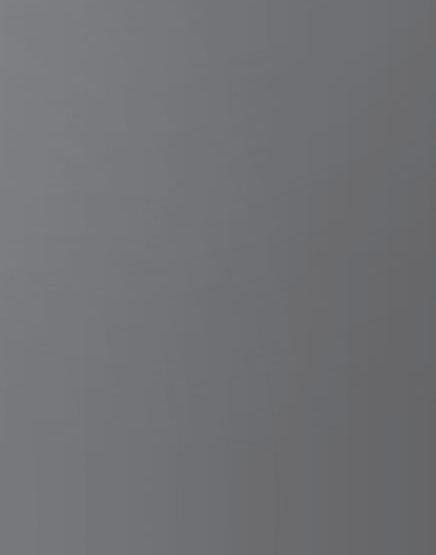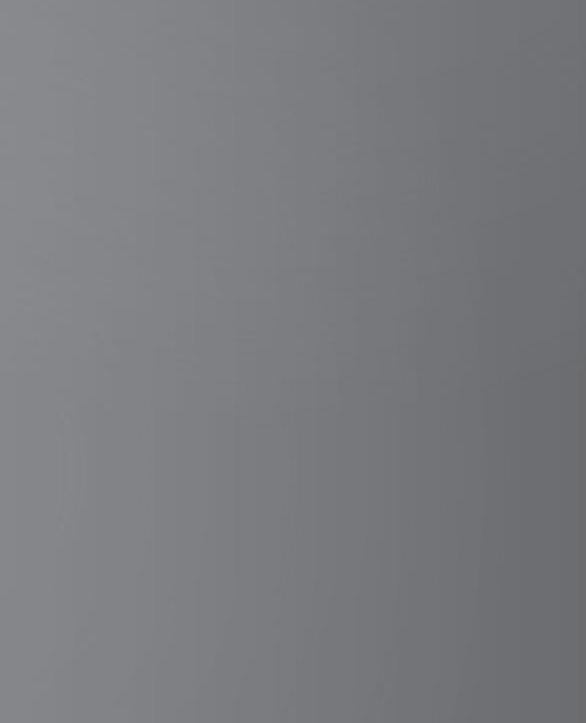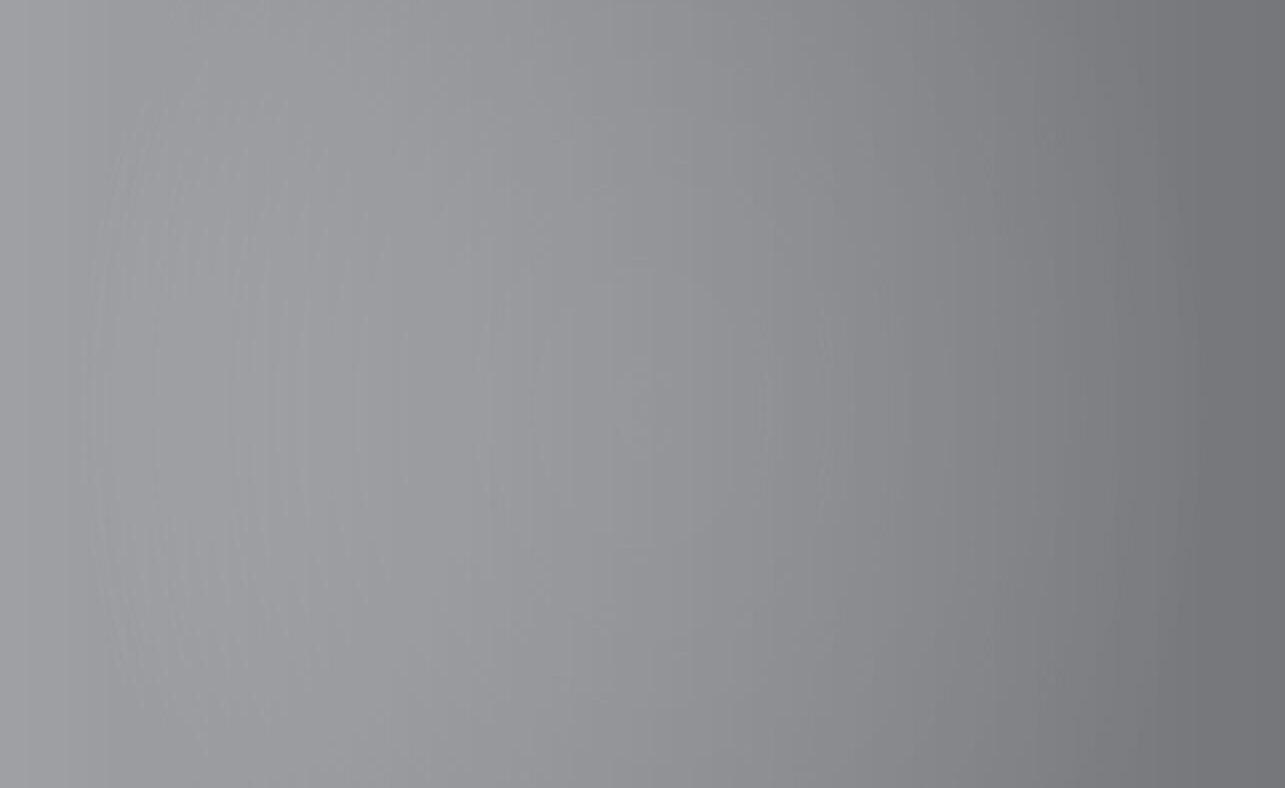

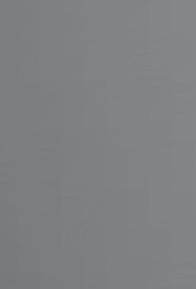
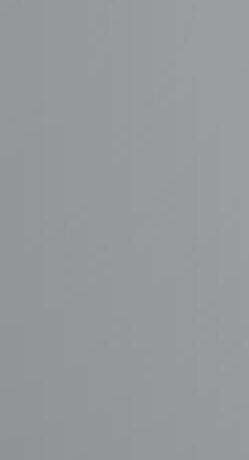
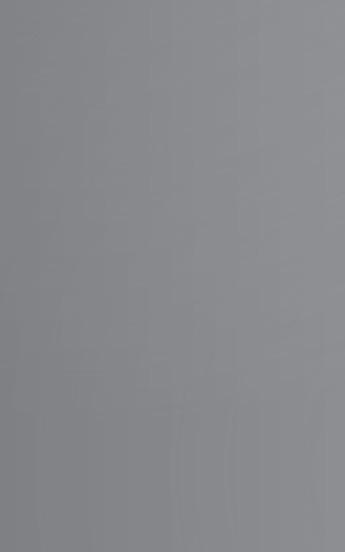


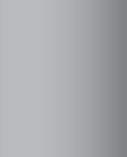












Sarah Althagafi
Master of Interior Design Portfolio College of Architecture and Design
Prepared for ARC 6833 Practice Portfolio Year 2017
LAWRENCE TECHNOLOGICAL UNIVERSITY
21000 WEST TEN MILE ROAD SOUTHFIELD, MI, 48075-1058

















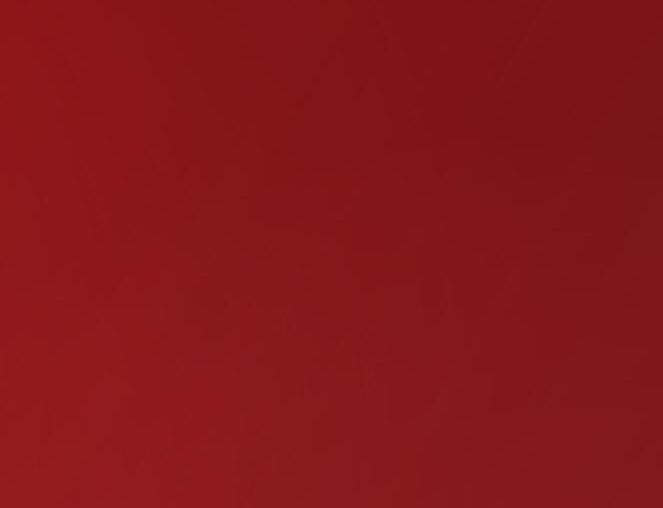


















































































































Sarah Althagafi
Master of Interior Design Portfolio College of Architecture and Design
Prepared for ARC 6833 Practice Portfolio Year 2017
LAWRENCE TECHNOLOGICAL UNIVERSITY
21000 WEST TEN MILE ROAD SOUTHFIELD, MI, 48075-1058















































































































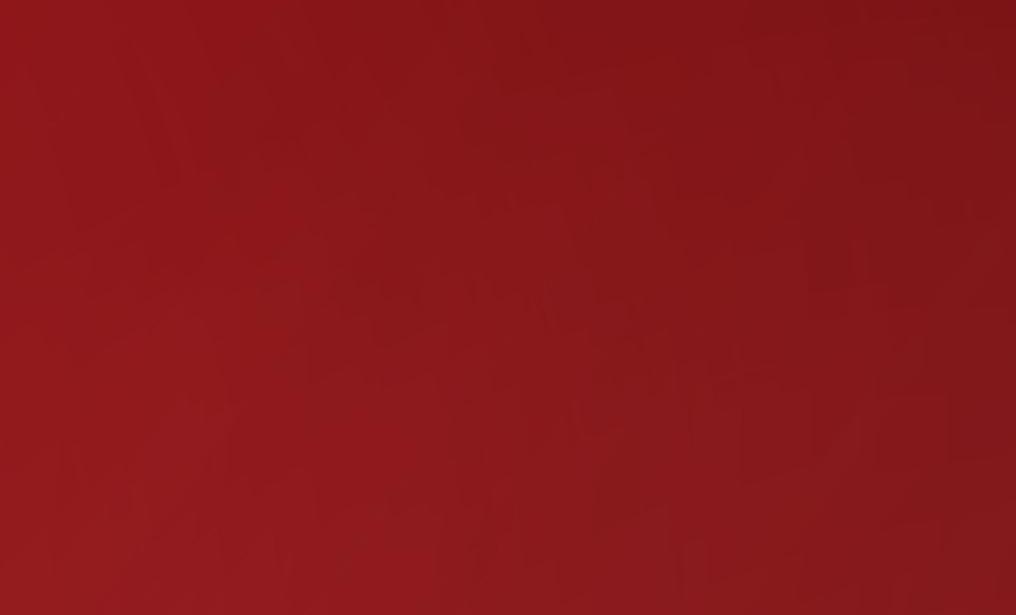













After nearly three years of higher education at Lawrence Technological University it feels inspirational to reflect on my experience in the Master of Interior Design Program. Completing my master’s thousands of miles away from my country has been one of the most challenging and gratifying experiences of my life.


My experience with LTU began way before attending or even admission. Habitually, in my life I tend to organize my decisions and make up my mind about them, leaving no chance for second-guessing. So, before I got my scholarship I searched for colleges and Lawrence Tech kept being the number one choice for me. I have always desired to pursue a master’s degree in interior design. In the spring 2015, I started my Master Degree Program after entering the USA only four months prior.
As an international student, I have experienced a lot and it has been very rewarding not only academically, but also personally. It was not easy at first to cope with the decision I made, I doubted myself a lot. Now, however, I am very proud of myself. This experience has evoked the best in me. For instance, one of my first courses was Research Methods. The course required me to present in each class and I was shy to talk in front of the class for an odd reason, I have never experienced anything like that before. Yet, I overcame this challenging situation by presenting work that can speak for itself and for that I got a great commendation. I pushed myself to go out of my comfort zone and engaged in small conversation with the class to feel more confident to present and express myself other than on a poster.

With a lifelong passion for design, I developed an interest in interior design from a young age. The experiences of creative women in this field had always fascinated me, especially since my country used to have some regulations or stereotypes on women careers. My focus as an undergraduate has always been with an eye toward graduate school and a career as a professional. I got My bachelor degree from Jubail University College-Department of Engineering-Interior Design. So, I had a clear vision of what I was going to incorporate while studying at LTU. I had a growing desire for sustainable, green design and new innovative ways


in creating interior space. I pursued this vision through multiple courses one of them was Ecological Issues. I fell in love with how the course was displayed, also, I got carried away with Cradle to Cradle: Remaking the Way We Make Things by German chemist Michael Braungart and U.S. architect William McDonough. It suggested living by the three R’s “reduce reuse recycle” from cradle to grave. Moreover, Biomimicry: Innovation Inspired by Nature by Janine Benyus. In this book, she discussed the theory of emulating nature’s genius in their designs. Another course was Sustainable Building Systems. After taking the theoretical part in Ecological Issues in this class we learned how to apply it in real projects and working in depth in the sophisticated systems we have today regarding this matter. Later, when I started to investigate my design approach in my first studio. I was able to work within my main interest, which is working out a flexible interior spatial system. which I intended for it to be the basis for my Ph.D. dissertation in the near future. The interior design project founded on a clear theoretical position that demonstrated and advanced understanding of interior design. The most significant thing was that the Professor asked me not to present any 2D or 3D renderings. just focusing on the theoretical part and the physical model I based it upon. This studio has sharpened my skills to the maximum. I could debate academically and also illustrate intellectually. Hence, the experience taught me that I have a flair for organization as well as meditation. Under my position as a leadership figure both in classroom work and within these various group projects have awakened a desire to embrace teaching. I enjoyed sharing the excitement of education with my peers, as well as helping them with their designs. This combination skills will provide the strong background I desire in order to shape my future research interests.
During my studies here at LTU, I acquired the tools and the determination to excel in my professional career and in any challenging environment. As a graduate student, I feel that my success lies in the fact that I approached my studies as if I were a professional. I always enrolled in the most challenging courses and worked with professors I felt were the most qualified in my areas of interest. Never did I settle for an A- or B+. If I got one, I would ask what I could do to improve and ultimately, I utilized the advice to strengthen my work.
Now at the end of my graduate year, I can honestly say I am very ambitious and determined to see where my experience here could lead me to develop something important in my career. I am confident and positive to say I was very privileged to get this opportunity. I worked very hard to achieve my goals and dreams despite the struggles I went through. Some of the difficulties were related to the fact that I am an international student dealing and coping with a totally different atmosphere, lifestyle and weather. Also, having a child to raise while I was pursuing my masters and no family near to help me or to take some of that load off of me. Plus, missing them greatly. Yet, those exact reasons have made me stronger and more flexible. Moreover, knowing when to compromise or not is an important skill that comes when going through difficulties. In my opinion, I have shown my ability to deal with stress and workload and still come out on top. These are key characteristics needed for the interior design field. I have performed excellently under all the circumstances I have been put under. For this reason, I can say that I am so proud of myself and my achievements; because I have always tried to make someone other than myself proud, achieving their dreams and meeting their expectations, not mine. However, now I perceive my path as a clear and pure vision knowing that I got through the most difficult obstacle in my way.
ARC 5013 / Ross Hoekstra
In this course, we developed a vast realization in how to reach or describe our methodology and take it to the maximum level to asslp./*ure the proper definition of our designs. Conceivably, which way is suitable to adapt in your research and in what way to initiate your facts and knowledge on a specific subject. In addition, reexamining many existing projects and laying our views, thoughts and perceptions on it by creating a thesis of our own that was initially generated from existing well known designs. More importantly, to know how to employ and implement the what, where, when, how, and why approaches.
Developing incremental urbanism by introducing sustainable building strategies and solutions for future benefit and development. Through research methodologies Williamson Chong chose to influence their client not to be influenced by them. That resulted on what were thought of as designing in impossible sites and do it amazingly possible through sustainable approaches.
The Thesis
Linking the thesis of Williamson Chong and bearing in mind the future to develop solutions sustainably then gradually develop more innovative habitat, and from that creating a chain of linked explanation in various ways
In light of this, to sum up the hypothesis, the forms and its importance position of the relationship concerning the forms in rural and urban sites. The house unite is designed to be incrementally applied. Meaning for future addition we can add one form at a time, making it sustainable by choosing the direction, the material, the openings, or changing the order to what the one how occupied the space would like.
No doubt that taking this class helped with the development of the critical thinking skills. Also, one main difficulty that was stressful and challenging was the ability to speak out our mind and to display our thoughts in front of others. Happy to say that it was successfully overcome. Also, it helped with knowledge of identifying the error and the best way to address it.
Developing incremental urbanism by introducing sustainable building strategies and solutions for future bene t and development.

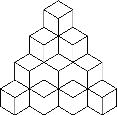


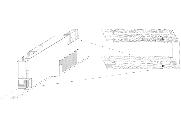
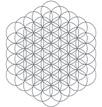


Drawing / Thinking

Developing incremental urbanism by introducing sustainable building strategies and solutions for future bene t and development.
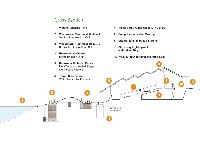
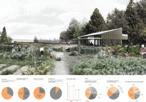
a prototypical community village which aims to service its locale as well as a broader audience interested in food’s impact socially, agriculturally, economically, nutritionally and culturally.


Non-Interactive/personal observation
Drawing / Thinking
Linking the thesis of Williamson Chong bearing in mind the future to develop solutions sustainably then gradually develop more innovative habitat. And from that creating a chain of linked explanation in various ways
-Taking the inspiration of the cube from Williamson Chong projects.
-Using it to Developing incremental designs by introducing distinction
Qualitative Research
Describe over understanding The bias is there to see background,… observation

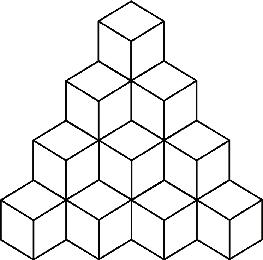


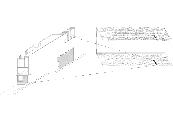

Wood Technology
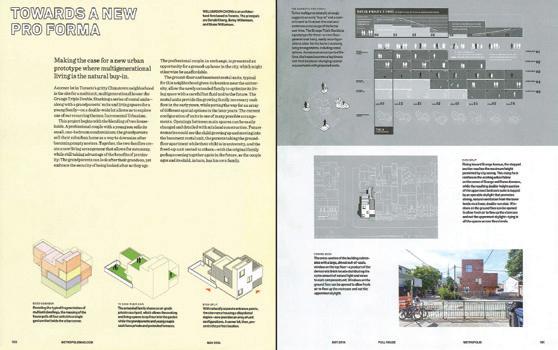
Fabrication is the one of the rst research that they can exploit in like wood technologies.




Drawing / Thinking
Non-Interactive/personal observation -Taking projects. -Using
structure.
Developing incremental urbanism by introducing sustainable building strategies and solutions for future bene t and development.

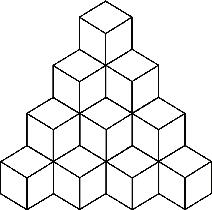

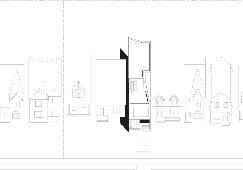
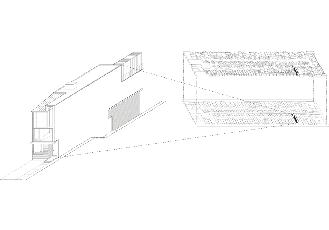
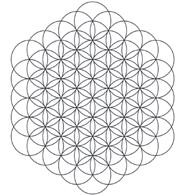
Linking the thesis of Williamson Chong bearing in mind the future to develop solutions sustainably then gradually develop more innovative habitat. And from that creating a chain of linked explanation in various ways


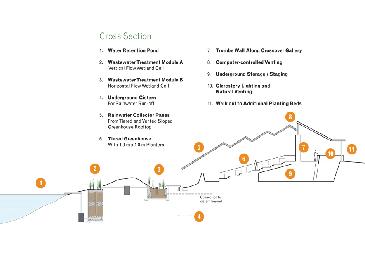
Evidence
Tactics Drawing / Thinking
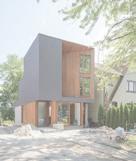
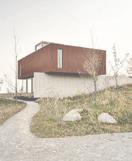
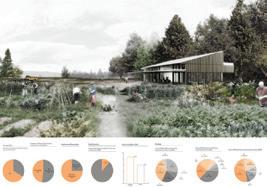
observation Research by Process
Describe
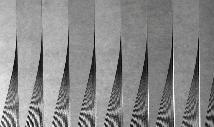
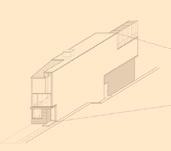
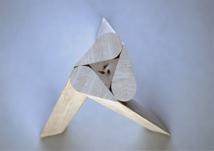

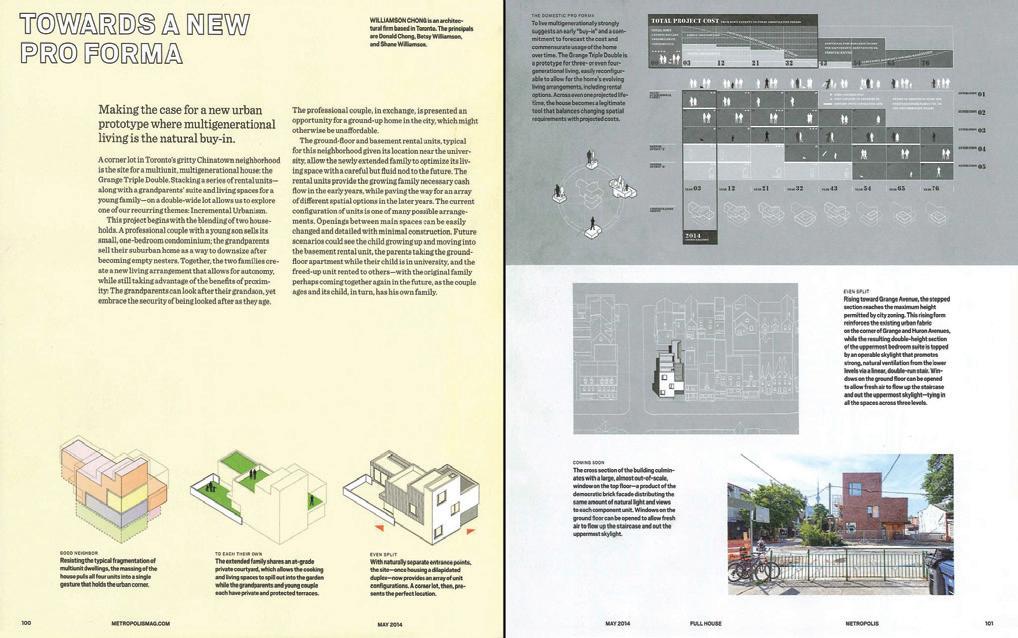




/ Brian Oltrogge
“Persistence” is one word that sums up and describes Visual Communication 4 in the Fall of 2016. Apart from struggling with the difficulties of Rhino and Grasshopper, it offered me an opportunity to explore other important means to evolve in my chosen field. This course aimed to advance our practice that goes hand in hand with theory and research. It also allowed access to work with a CNC machine and to learn how to operate it. It was amazing seeing the machine translate thoughts and design and represent them with precision. Similarly, it provided us with additional competency and confidence to pursue our career goals. Lastly, accurately critiquing our technical and analytical representations of the information and graphics led to better representations to the users.
The focal point of the course was the last project incorporating principles of architecture and design into our work. First of all, it was a group project where we took an existing space and recreated it in Rhino. After that, we developed a design that could be implemented as a function for the space . The project considered relationships such as Moment-Time, Node-Path, Figure-Ground, Target-Observer and Solid-Void as well as environmental considerations like light, water and view in developing our surface.
Furthermore, the concept was to study the noises surrounding the space and reflecting it by sketches that finally characterized a maze or a path through the design. Next, we took the soundwave of the word “Project” and fabricated it in Rhino and Grasshopper by tracing the layout of the soundwave. The function of the finalized surface was to soundproof and to act as a privacy partition, also to allow sun light in the space. Finally, we transferred the information to the CNC machine. The experience was thrilling as we witnessed our work being ‘born’.


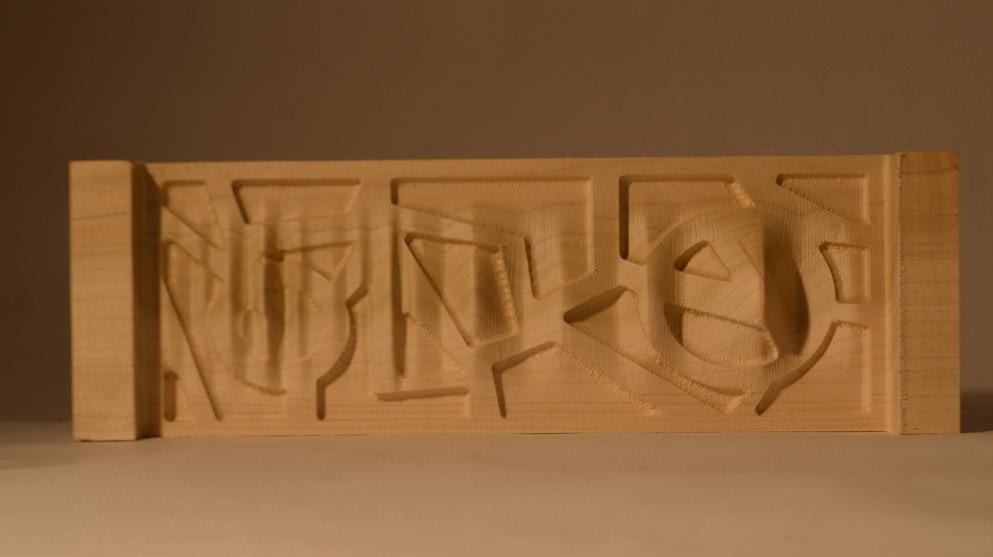

ARI 5814/ Keith Phillips
The assigned project was to redesign a building in Detroit at 735 Griswold, Detroit, USA. The experience of understanding Detroit’s urban design was exciting and thrilling. The business area surrounding our building reflected the needs of the space and users. Based on our studies conducted on the building each student was to create a design proposal for the commercial space and residential living units.
The first inspiration for my project came while playing with paper. Seeing those creases overlapping truly caught my attention and kept me wondering if can we create an interesting design and new experience if we treat the space as a folding paper? Folding a sheet of paper enables structures to reform, it can be seen in some architecture. The folds in space articulate a new relationship through the interior spatial structure and sun path. This crease reforming changes to our perception of a traditional framed space. The paper folds make a statement to be translated in the design to be effective and affective. The formalization of the creases can create an impulsive change of the spatial experience and mood . I represented that by creating a light atrium throughout all the levels of the building dependent upon reflective surfaces like mirrored glass and stainless steel sheets. The commercial space was a sushi café where the users can experience a fast walk through to order and head quickly back to their work. Or other experiences where they engage the whole space and feel the area been folded to let the sun light penetrate to their tables. The residential units where a combination of studio apartments that surround the folding atrium letting the natural light flow through the space. Controlling the light was one of the main problems we faced.
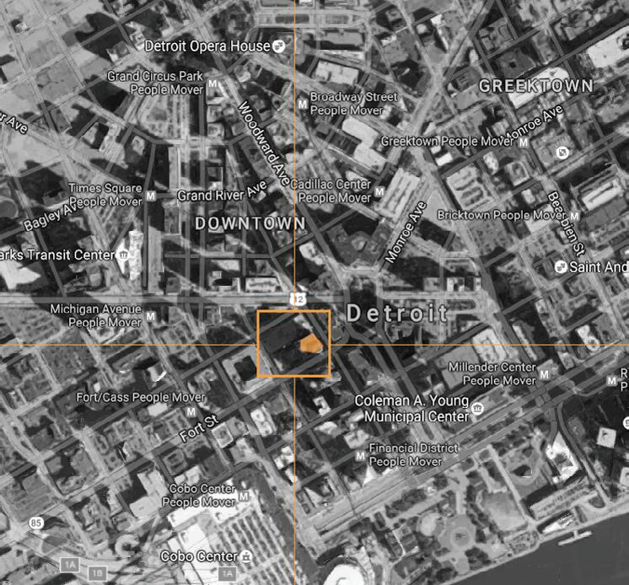
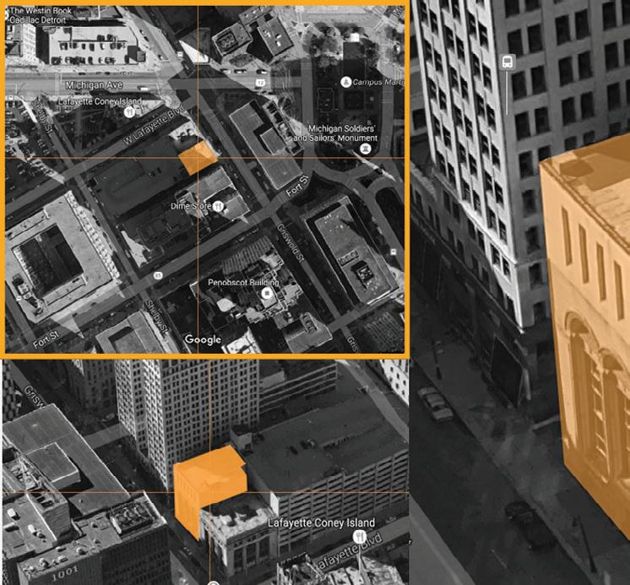
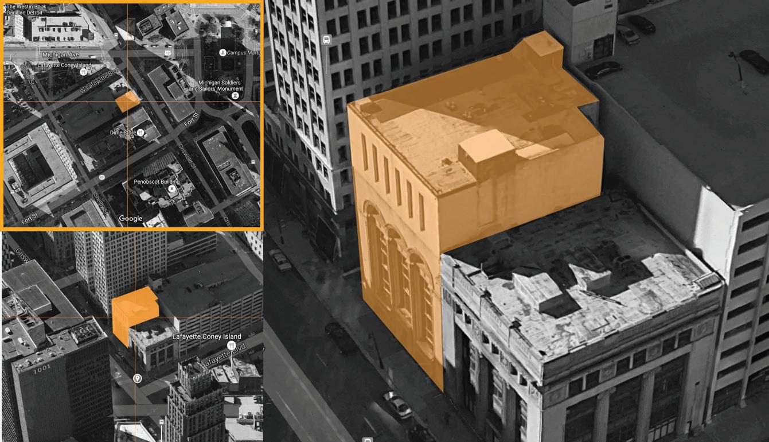
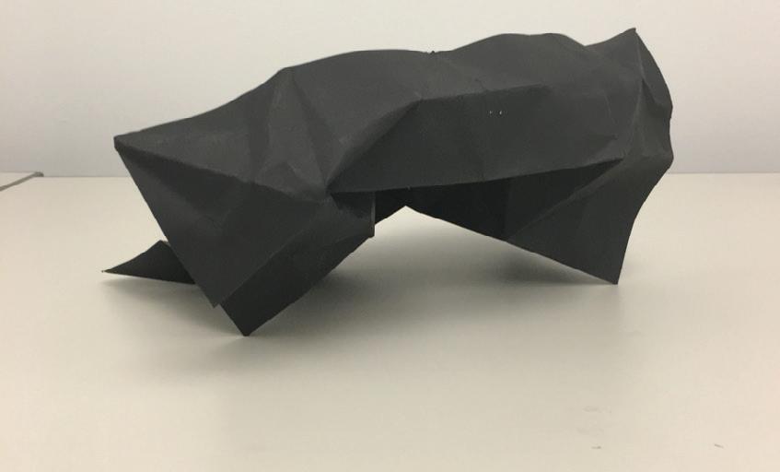
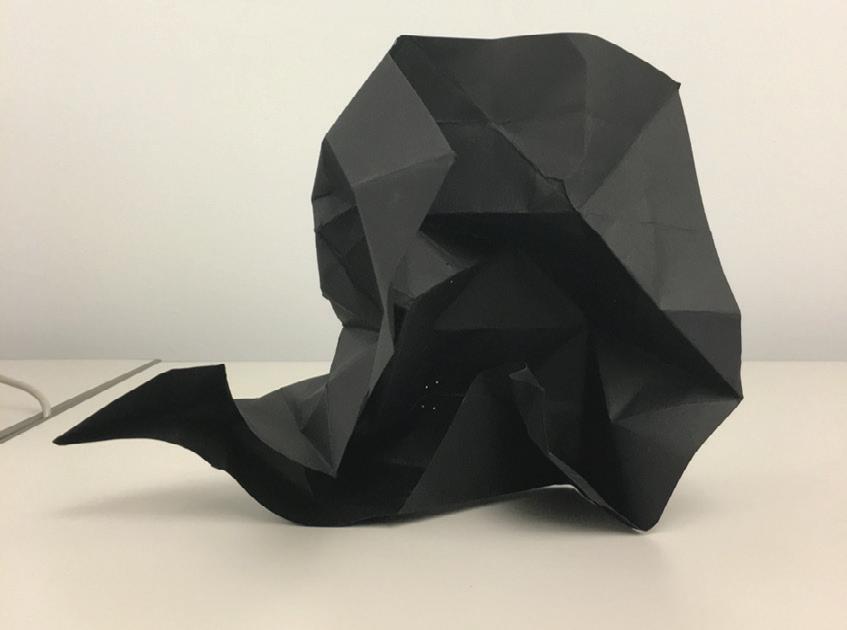
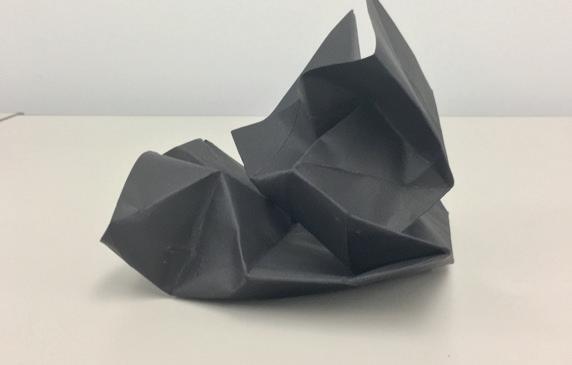


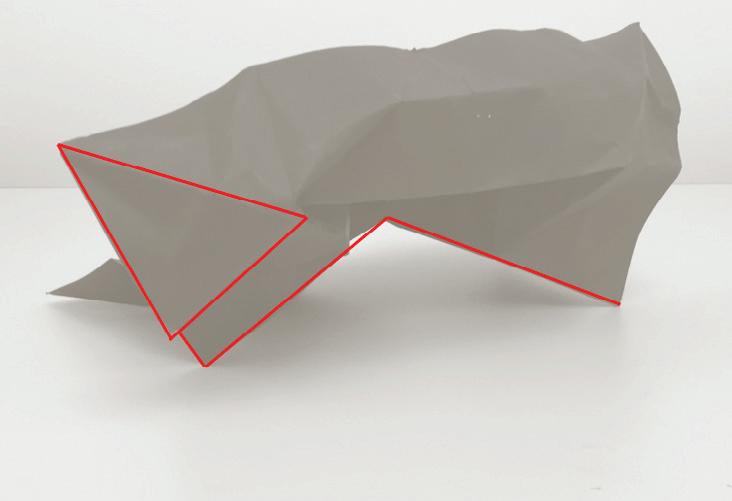
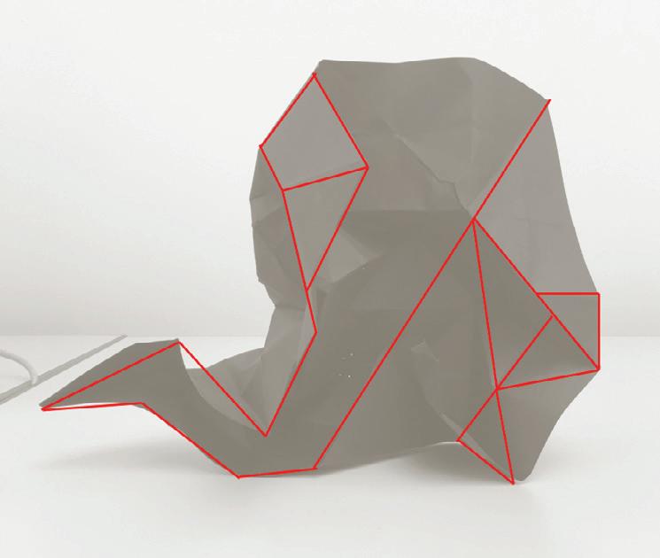
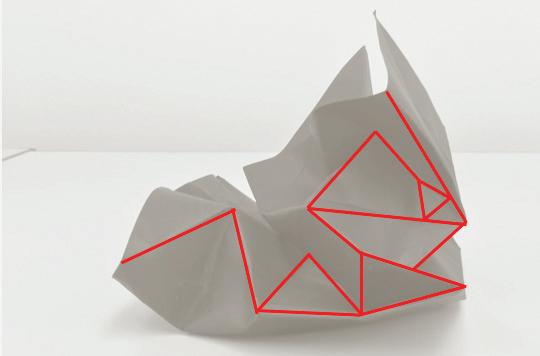
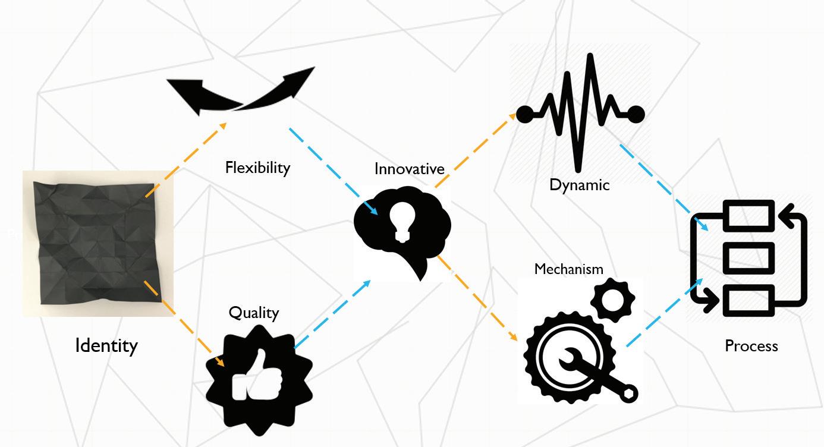



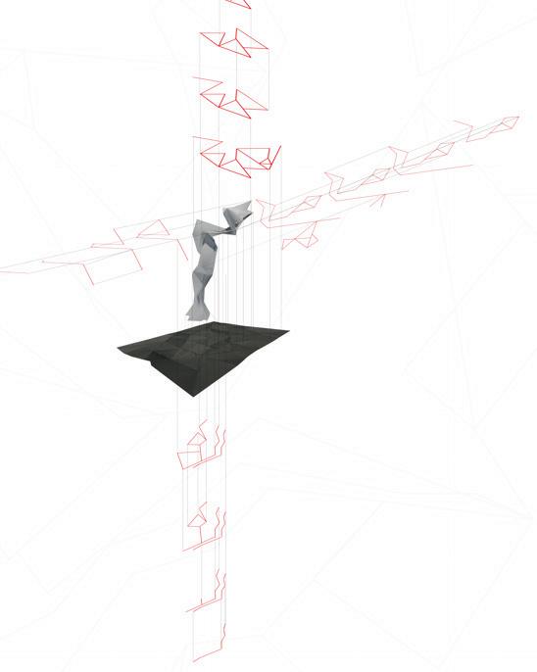
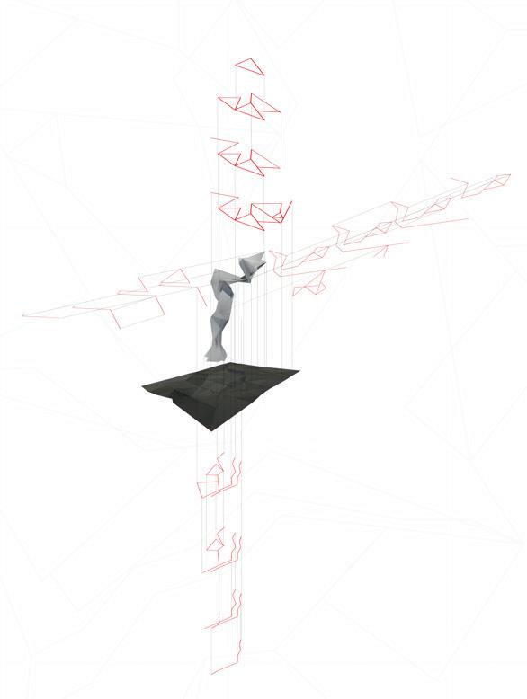
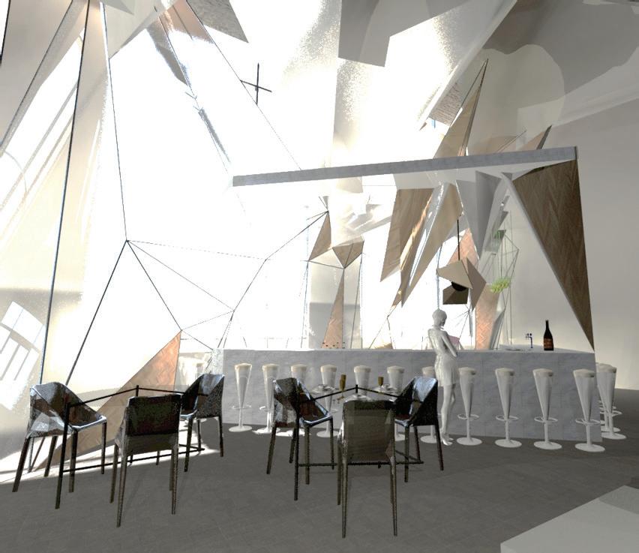
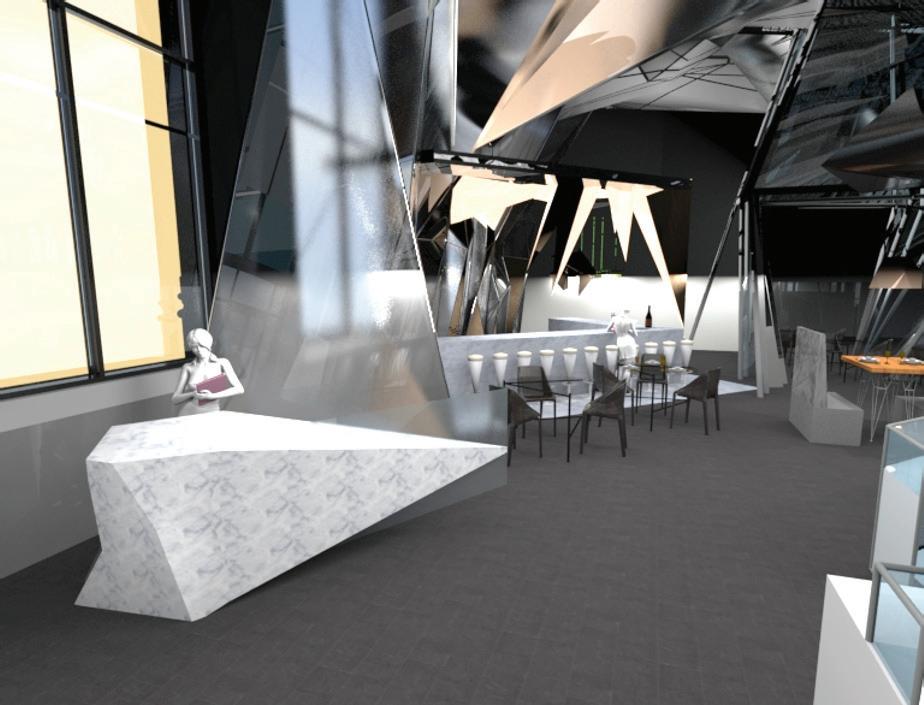
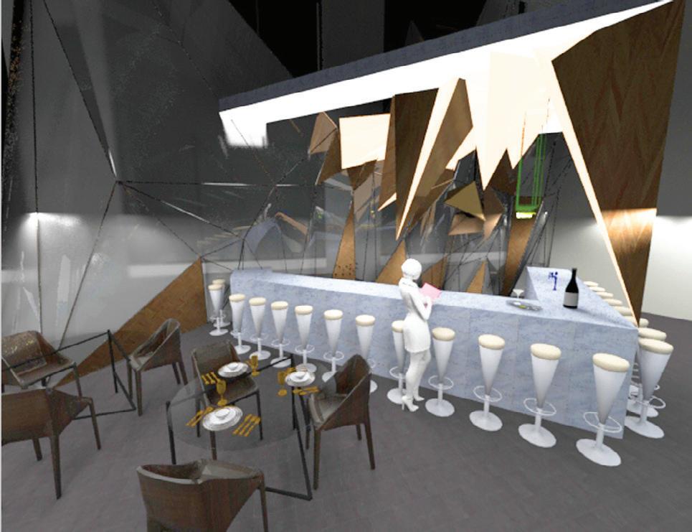
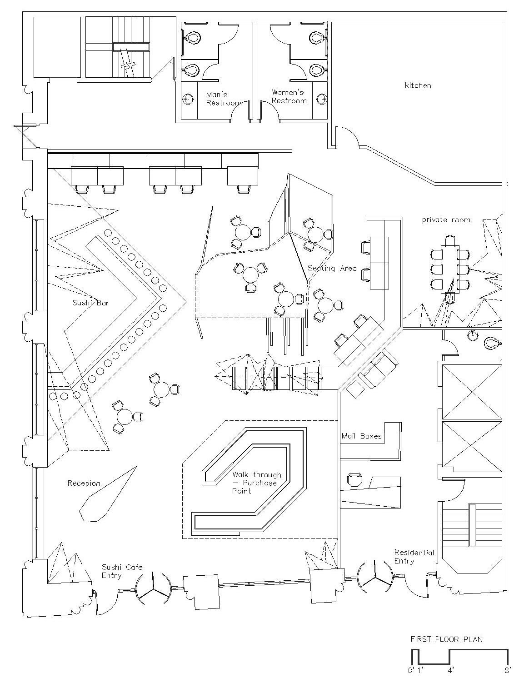
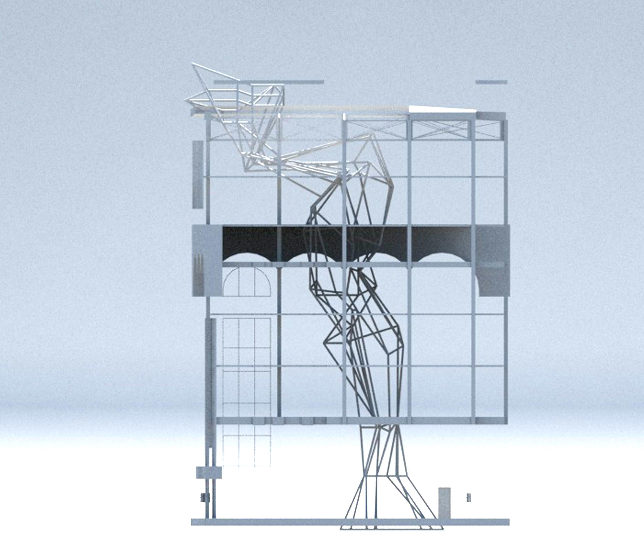
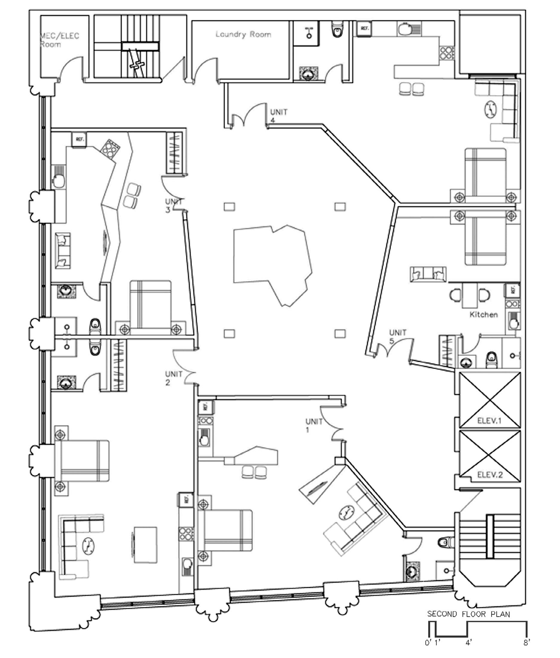
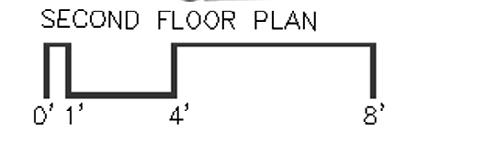
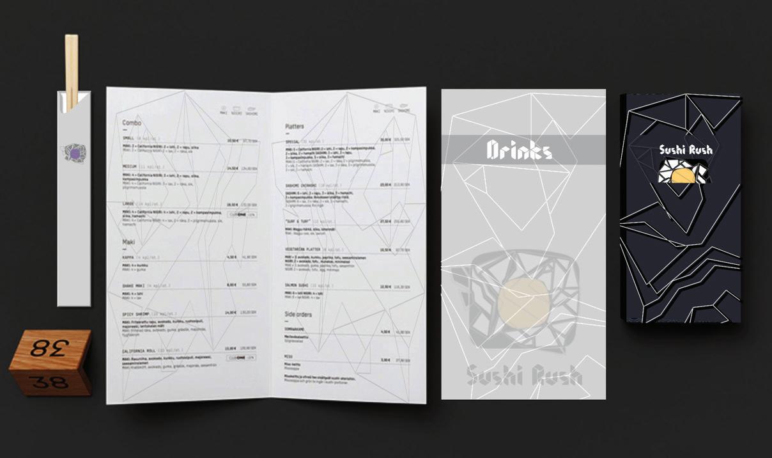

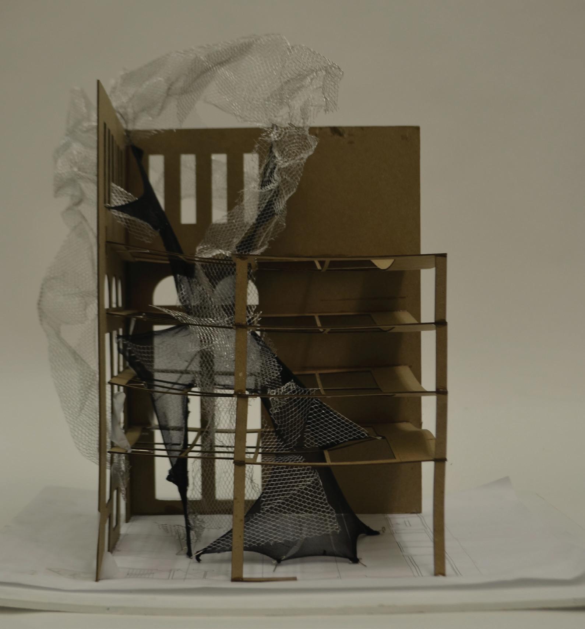
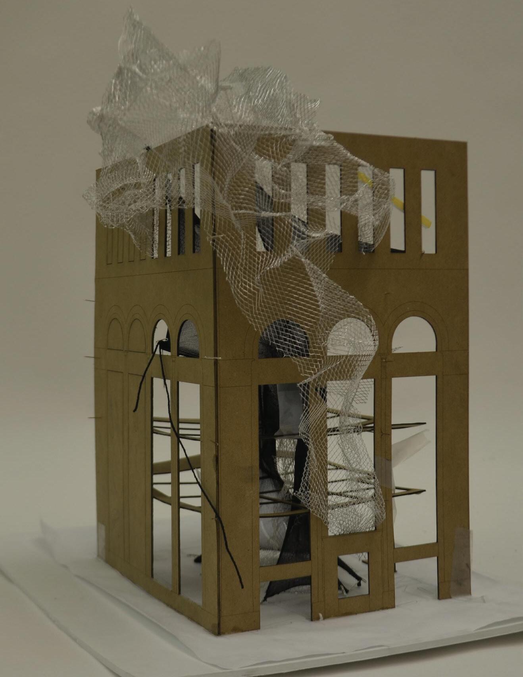
The final presentation was in an architecture office, which gave us an impression of the professional aspects of our work by showcasing our projects to potential client. Moreover, standing and explaining our projects in front of architects gave us the confidence to elaborate our designs and to find the best, short and successful way to let the project speak even if you are not there to explain it.
ARC 5592/ Ashraf Ragheb
The course introduced the concept of Sustainability in the built environment with a particular emphasis on the shifting priorities and agendas since Brundtland, 1987. It also provided the analytical tools and methods for implementing principles of Sustainability and Life Cycle Design into buildings. Ecological, economic, social, and technological factors that influence the building design were also considered. The course also explored the renewable energy systems (PV, Wind, Biomass, Geothermal, Hydro, Tidal, Hydrogen) and how they apply to the design process with complete integration not just add-on. A conceptual design final project integrated such systems into the design of our future buildings for 2030.
The first assignment was to show our understanding of the concept, definition, and measures of sustainability in buildings. In my essay “Advancement of Environmental Technology” I explored the history of sustainability theory and its development. A significant moment for me was the pride that my professor expressed as he could not believe that I wrote that level of essay in English since I am an international student. He told me that he could not have written at the same in level when he was studying for his masters as he too was from Egypt.
The class format took a hybrid approach between lecture-based to a studio-based instruction. Towards the end of the class we chose a building type to incorporate the appropriate sustainable features/renewable systems learned throughout the class. The Sustainable Shell Building 2030Sustainable Retrofit- was the predicted future building to be considered. The building was structured to have a number of sustainable systems such as tidal, hydro, sage glass and green roof technology. Interestingly, Sage Glass is the leading technology used for windows, skylights and curtain walls. It tints automatically or on demand to control sunlight, without shades or blinds, maintaining the connection to the outdoors and reducing energy consumption. However, those are not the only things that made this building extraordinary and exceptional.
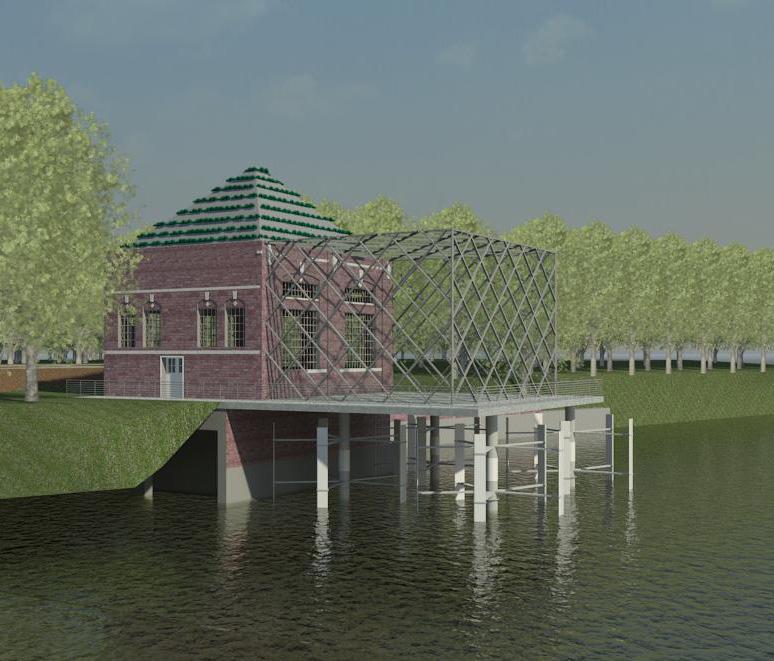
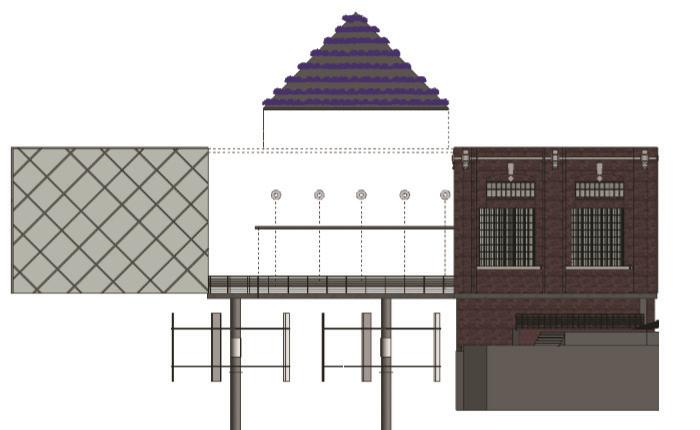
This course has changed my views on sustainability and affected me greatly. I had a superficial understanding of sustainability that it was a cool phrase to add to our designs. After going through the class I discovered the complexity and responsibility of that phrase. Sustainability is critical to our future where it is crucial to understand the concepts of environmental impact assessment, life cycle analysis, and life cycle cost in choosing more sustainable building materials and systems. Also, this course prepared me professionally to acquire this knowledge about sustainable building systems. For sure it will add some significance to my resume where everyone now is considering sustainable designs because it’s a demand.
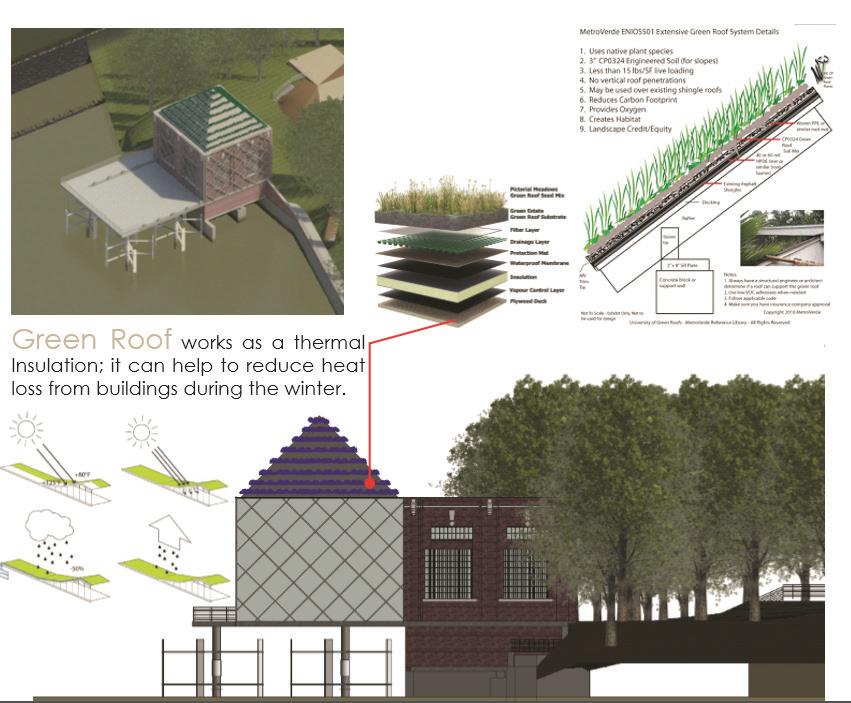
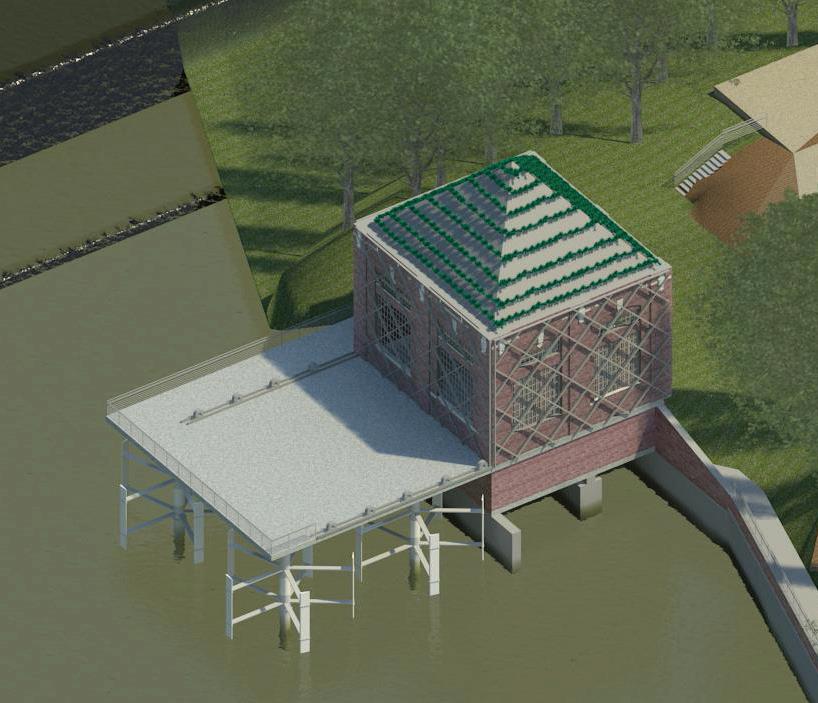
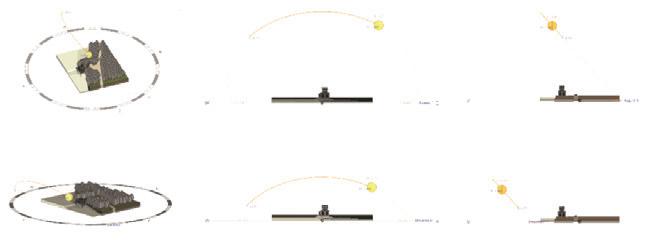
ARI 5824/ Jin Feng
The Advanced Interior Design Studio 2 held in the Spring of 2016, added a different approach in the design process like nothing any studio that I had taken before. The studio was a thesis based independent interior design project founded on a clear theoretical position that demonstrated and advanced understanding of interior design. The thing that was the most significant was that Professor Jin asked me not to present any 2D or 3D renderings, but just to focus on the theoretical part and the physical model I based it upon. He also suggested that this could be the basis for my PhD dissertation.
In the first stage of the design we did a phenomenological investigation of water where we did emotional experiments like what that observation meant to us and what thoughts it generated while observing water. For example, my experience was that I held the water in a container that held great memories. The container was not transparent so that translated to desires of a more private and emotional nature. We then composed several conceptual models in relation to water phenomenology.
The project itself was a bird rescue center for Bird Center of Washtenaw County, a private organization offering pro bono services as an integral part of its services meant for distressed or injured wild birds. Ypsilanti’s historic Peninsular Paper Building was the location of the project, where the challenge was to adapt this historical building to become a place for the caring of injured wild birds.
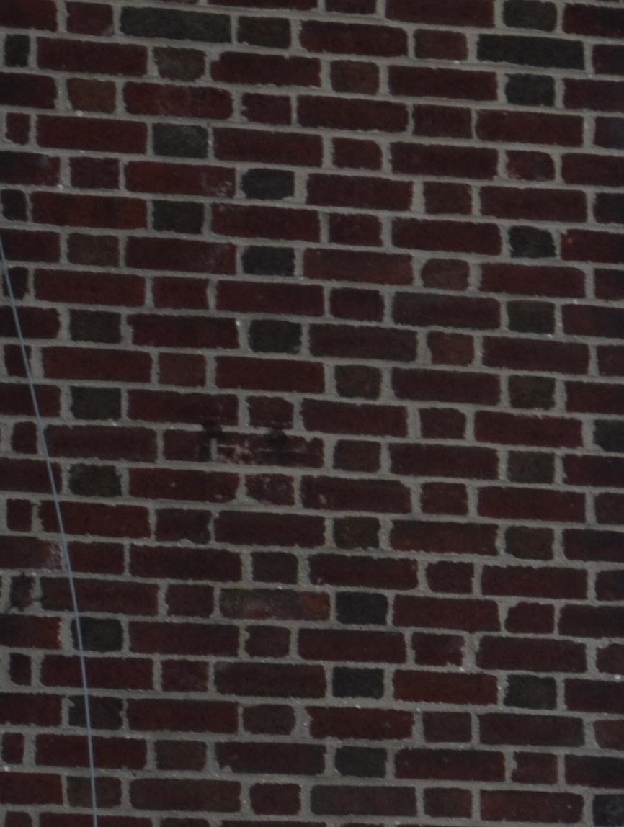
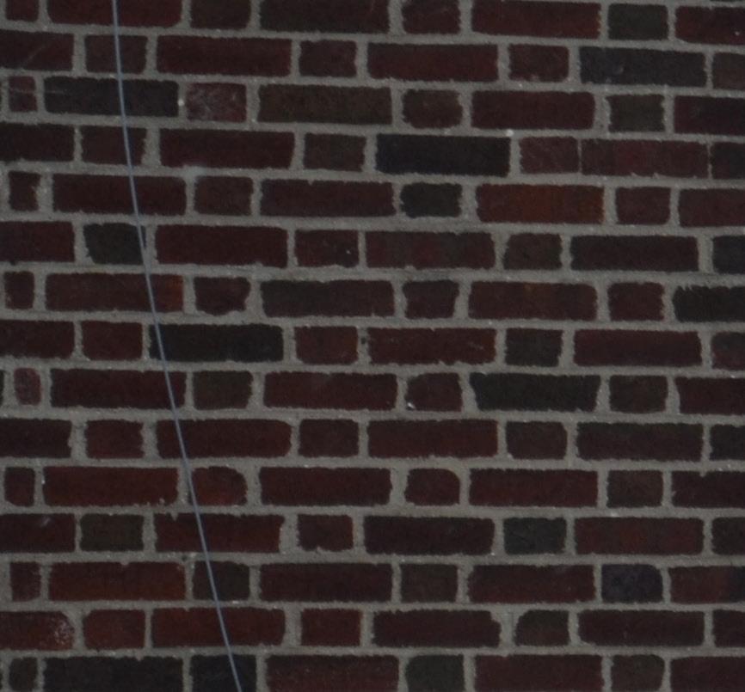
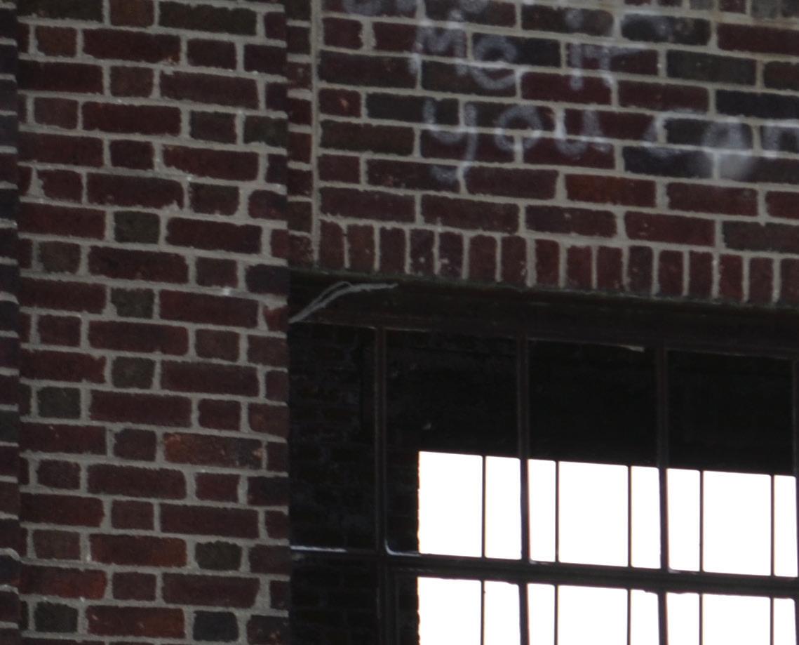
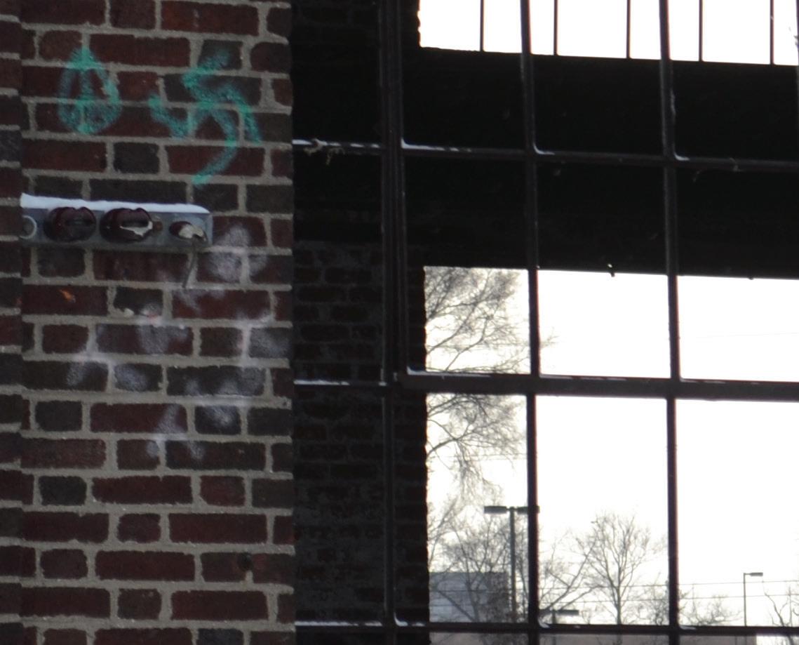
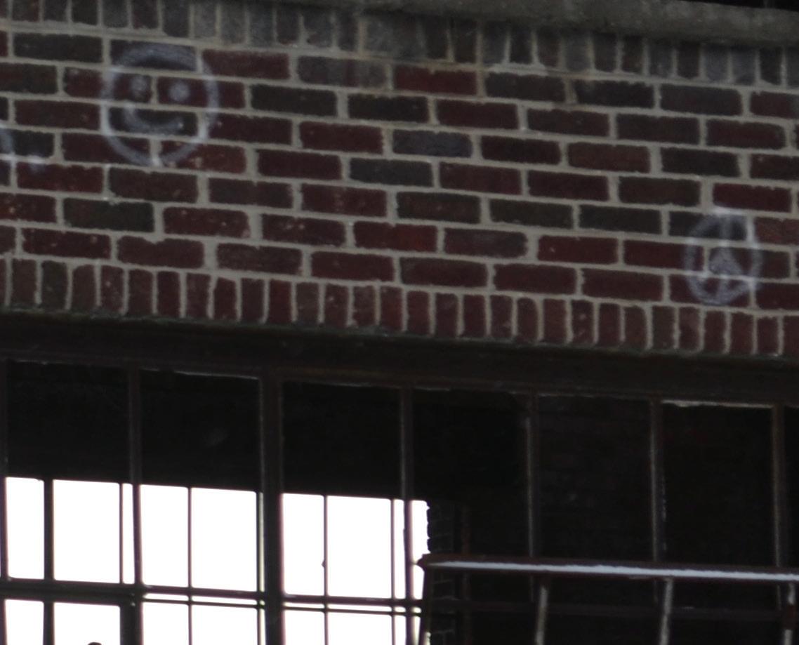
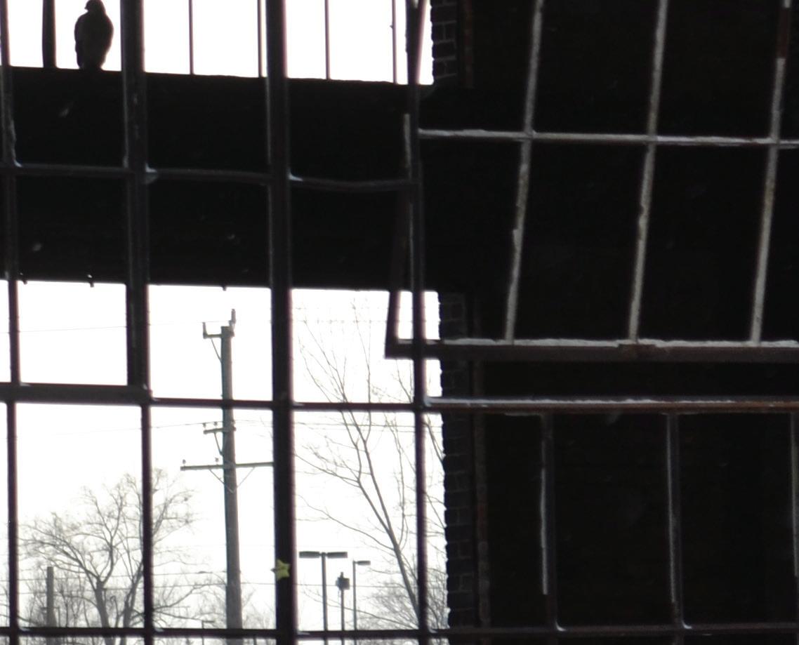
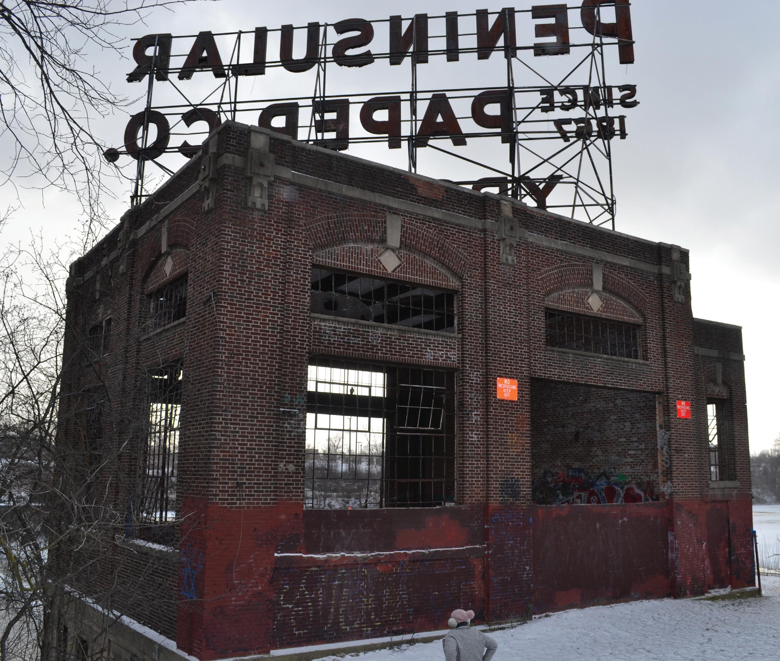
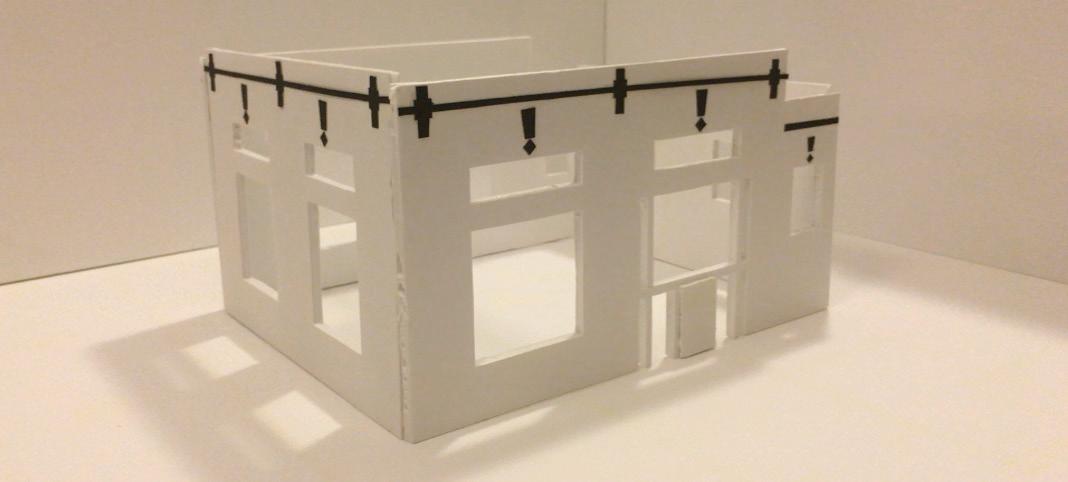
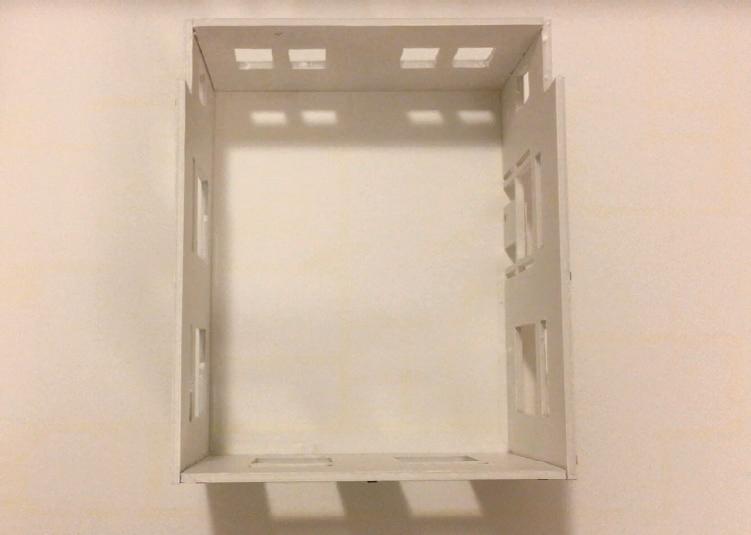
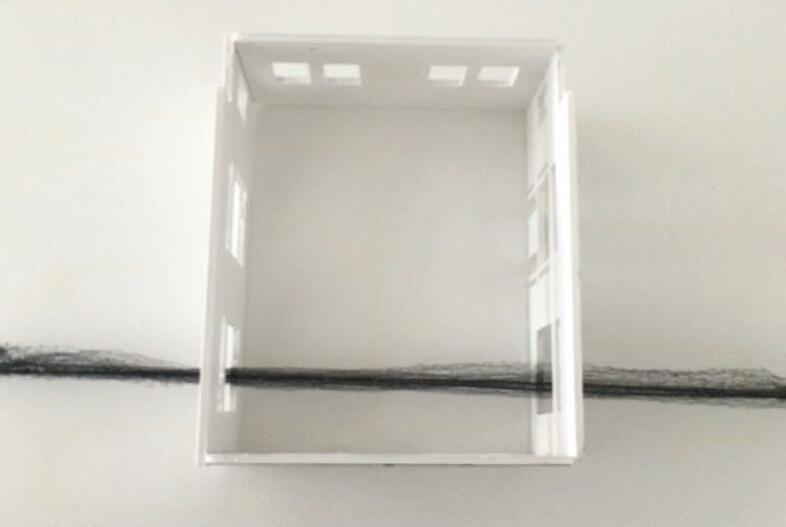
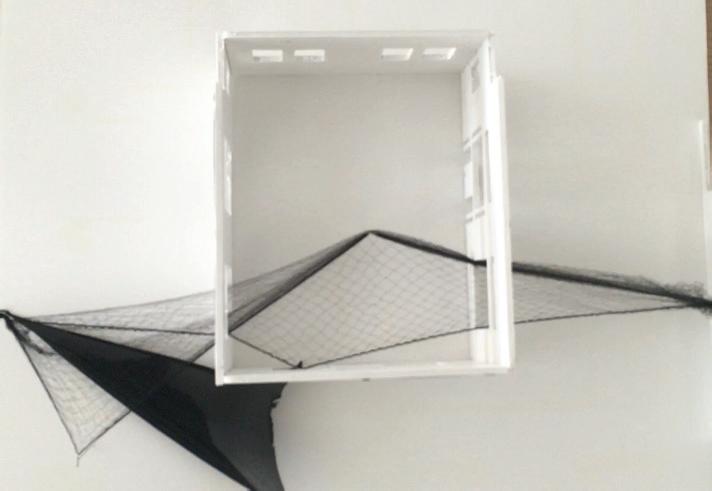
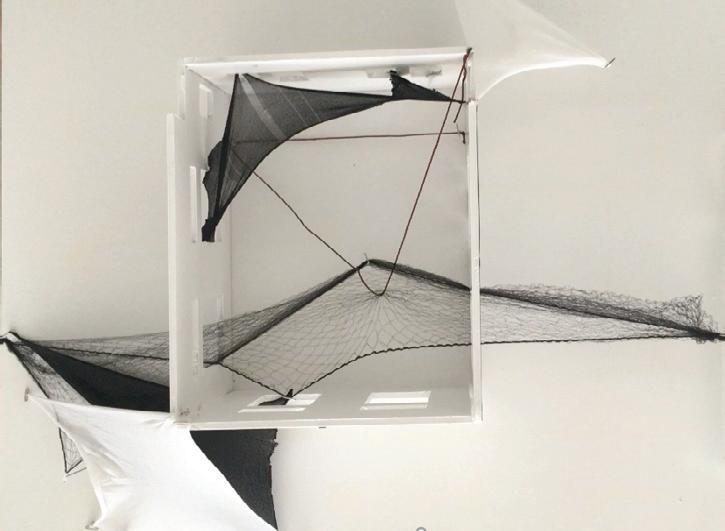

The project’s thesis was to explore a flexible interior spatial system. “The Morphogenesis of Feathers” was the concept title. The intention was to study different possibilities which we deliberately go to when designing. We could then develop a process for the interior design where we can use materials that can be stretched and weaved together seeking a new way to design our interiors. Perhaps a sustainable ecofriendly new material or a new construction procedure. Moreover, methods used in this project offered an easier approachable integration measured means as an extension of my inspiration and sketching processes to reach a final and definitive answer to the design problem that simulated the generation of feathers.

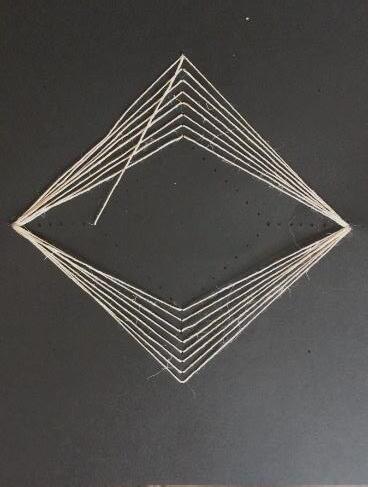



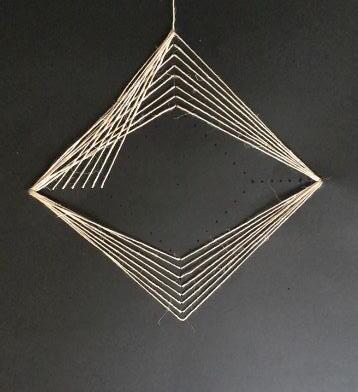
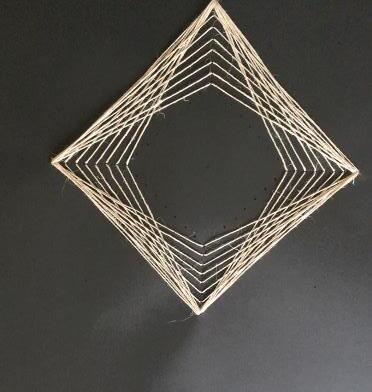
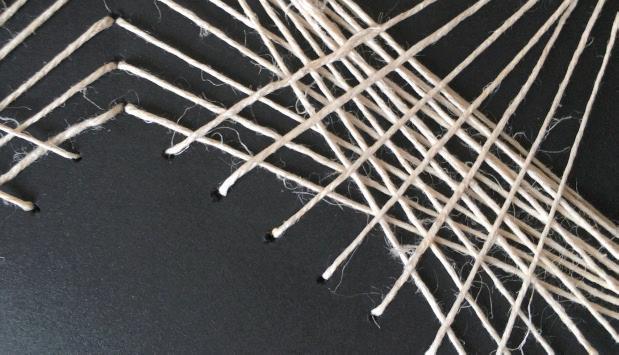
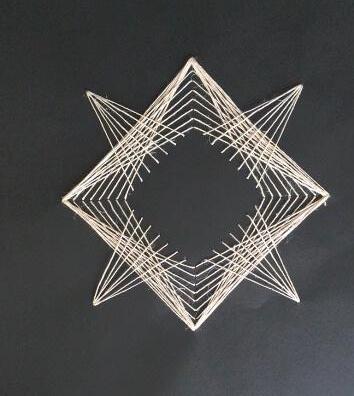

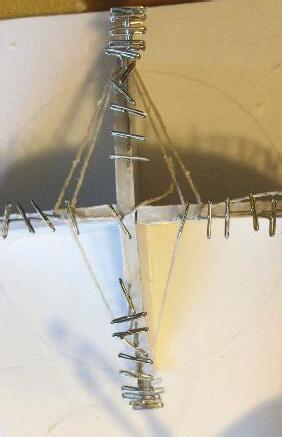
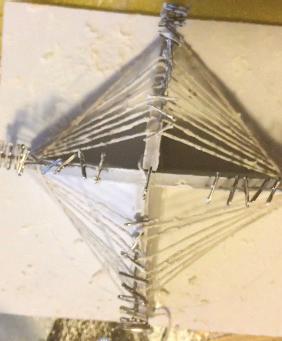
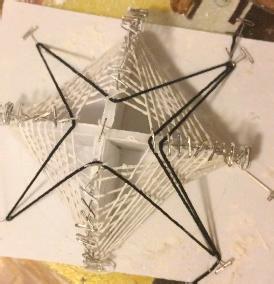
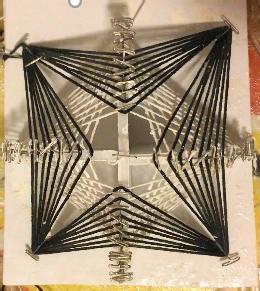
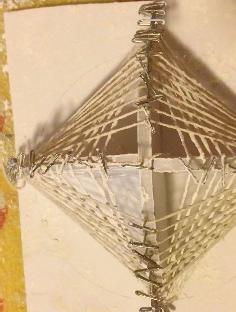


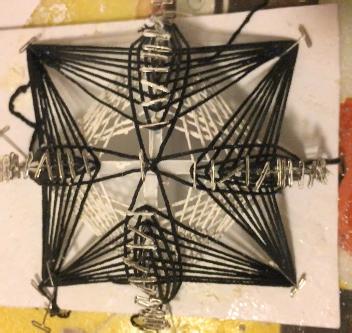

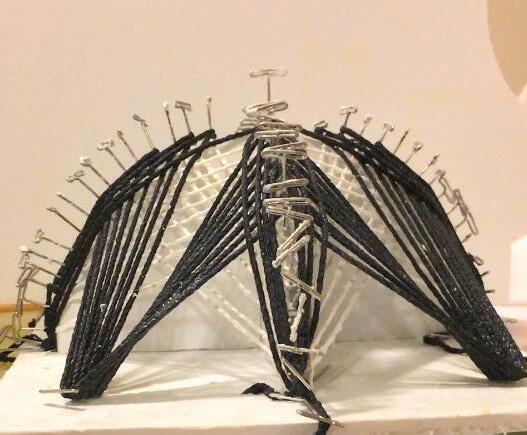
The conceptual model showed the relationship of the 2D surface formed by overlapping the thread in a geometric form to create a woven space that would help in the formation of the design theory. The resulting pattern would then shape the process that facilitates the forming of the space resulting from that relationship.
The second model showed the evolution of the design that can be felt and measured in 3D. By studying the site and the solar relationships inside the building, the first point taking shape was decided to begin from the north side of the building, emulating the growth of a feather. After, the feather would grow inside the space, some physical forces would alter its shape to create a precise space in relation with the building’s heritage.
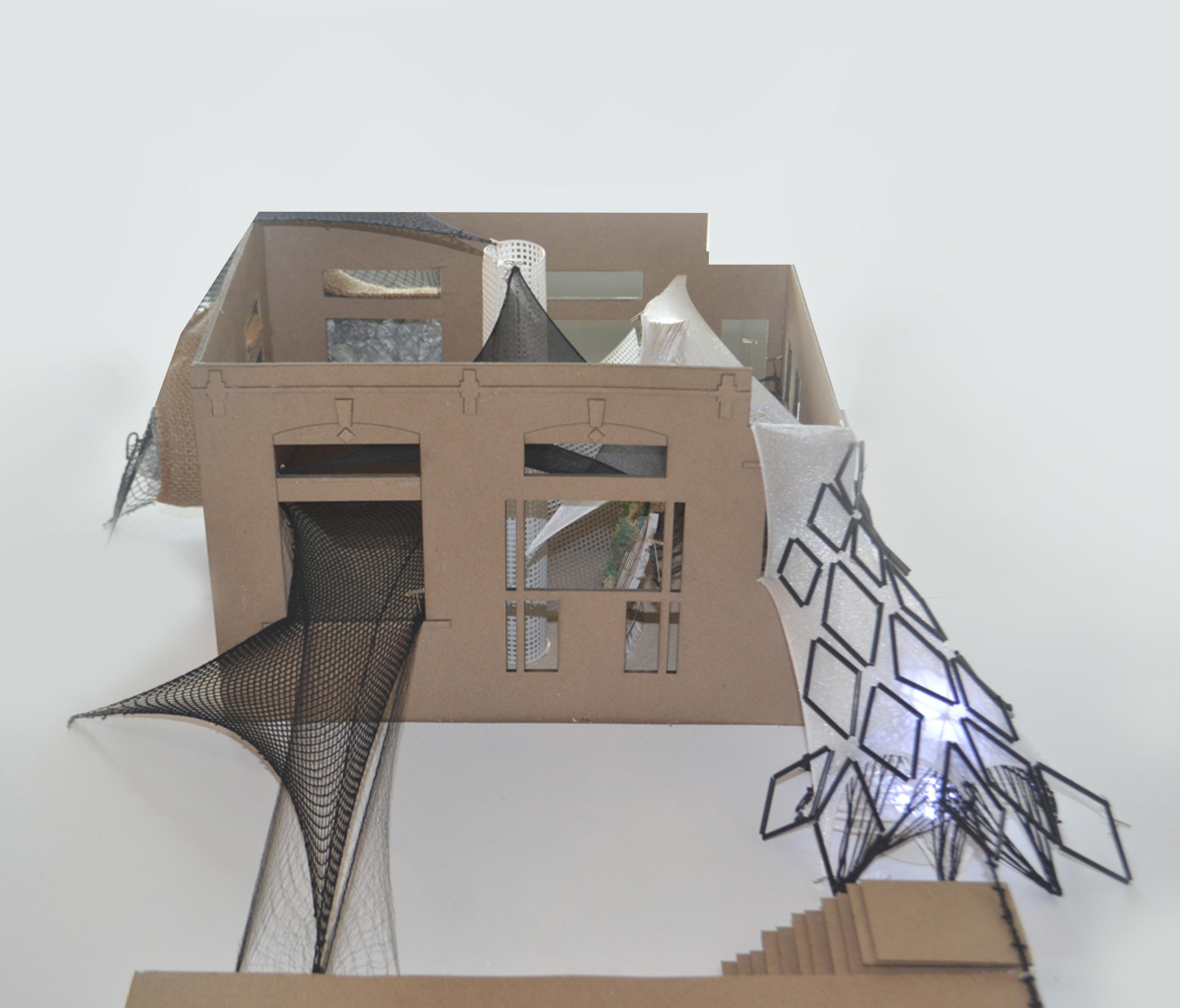
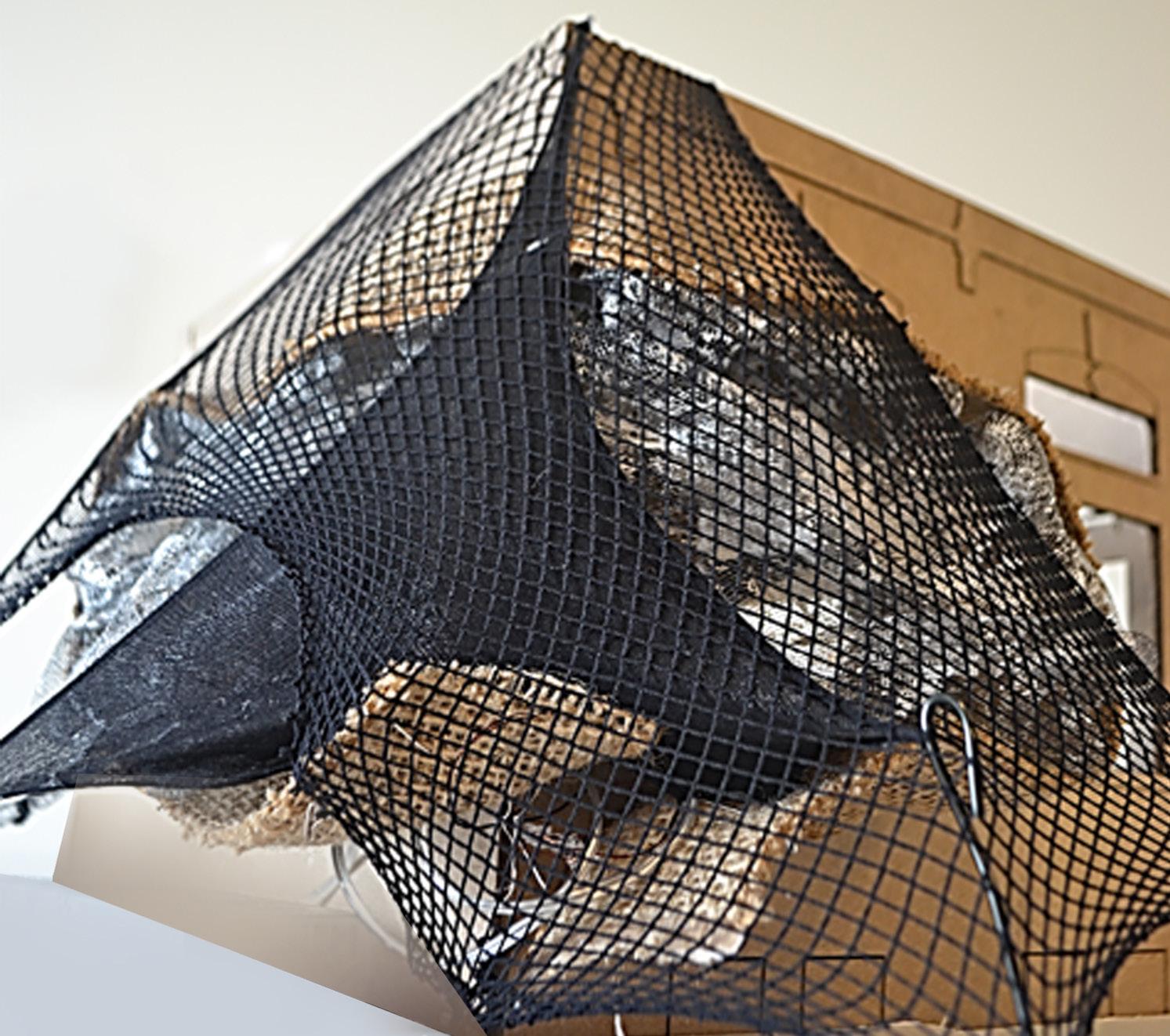
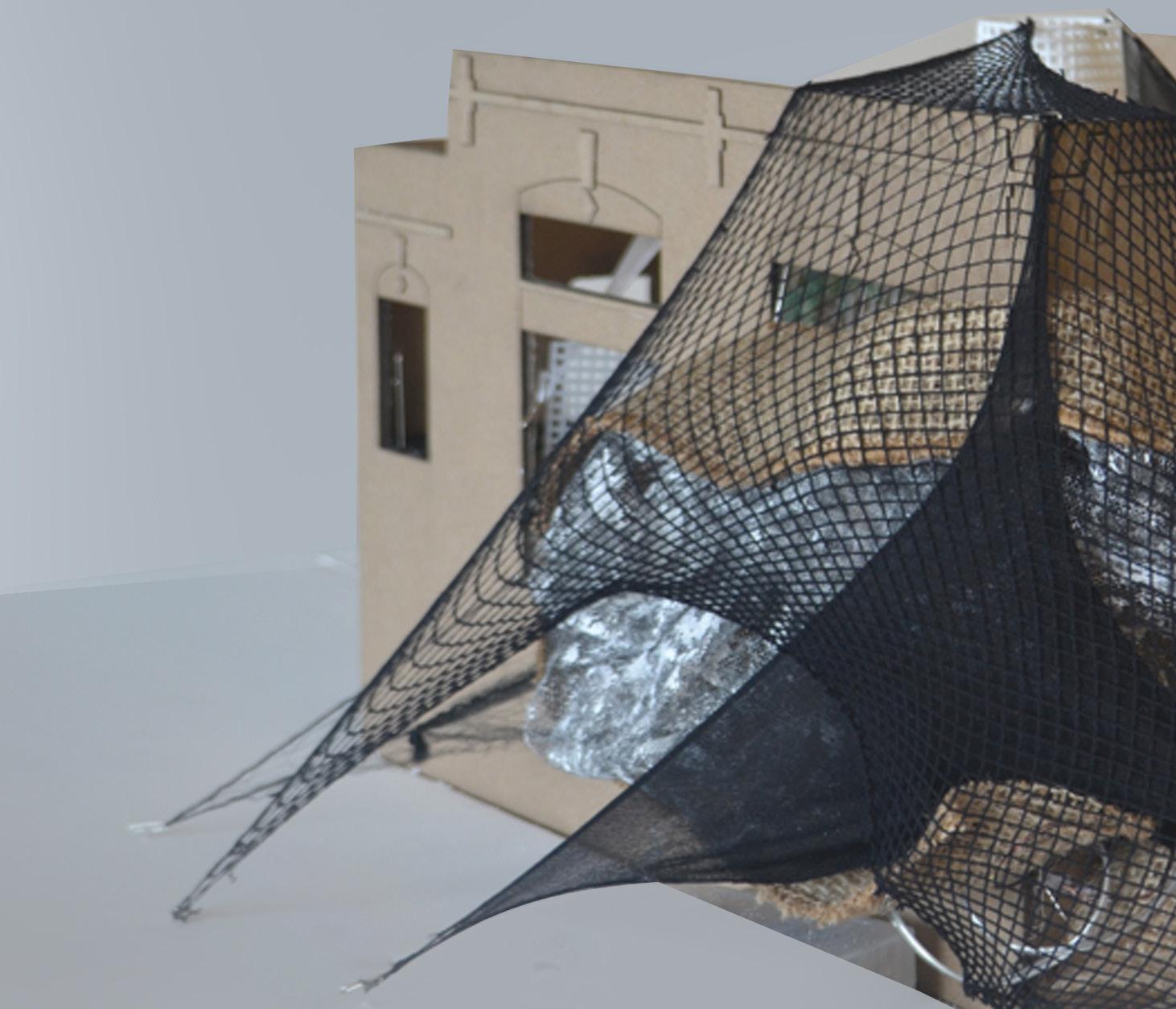
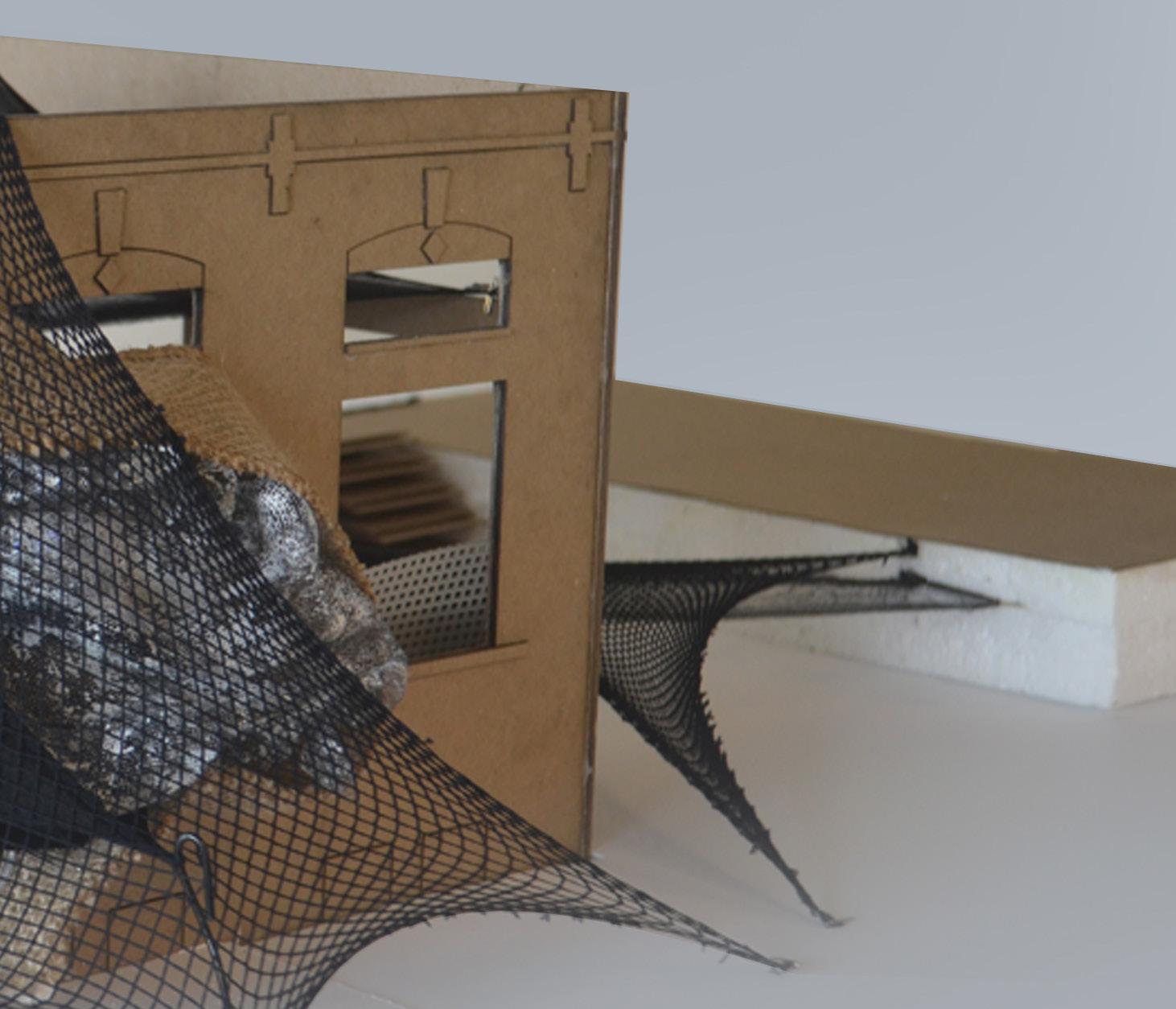
All in all, I took pleasure in this class when I got out of my comfort zone and experimented with something totally different. It helped immensely trying to figure out what I wanted to do. I can’t express how much I’ve taken away from this studio. Also, it helped me see how much good my work can do in the world and I will always be grateful for that.
