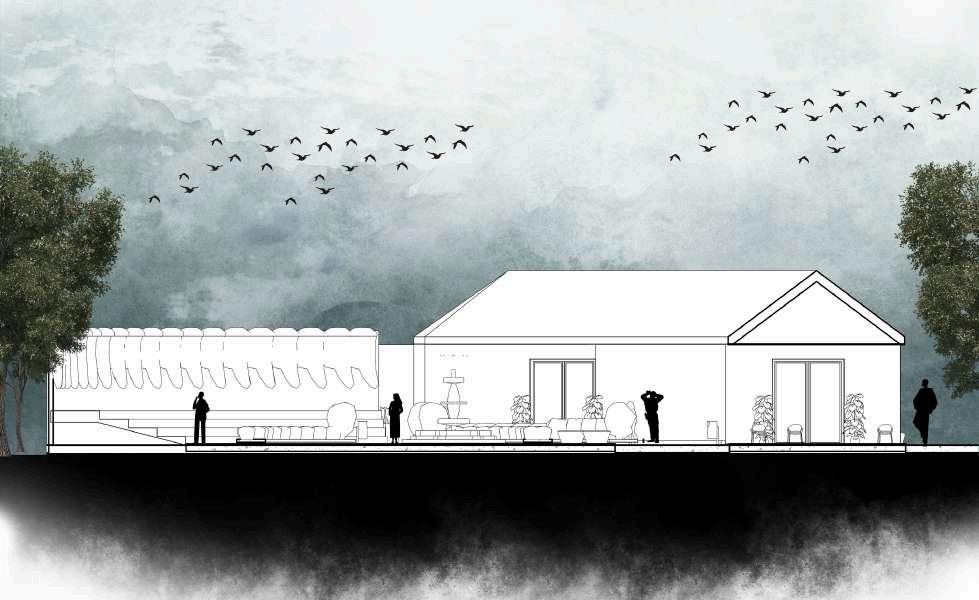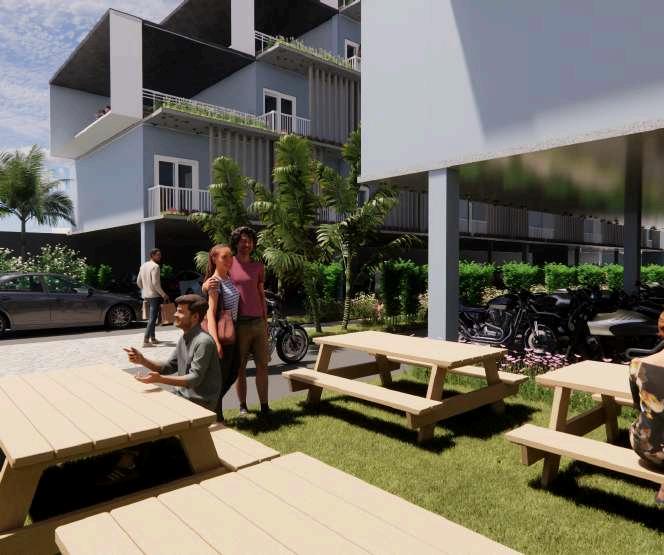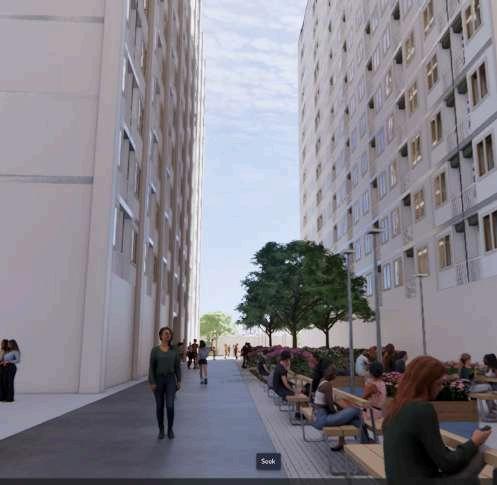P O R

CONTACT PERSON

tahitasalsabilla@gmail.com
tahita.ramadhani@binus.ac.id

@chasasaaa

@chasasaaa

+6281381535055

Tahita Salsabilla Ramadhani
TAHITA SALSABILLA RAMADHANI
Bekasi , 9 November 2003
EDUCATION
2015 - 2018 Pesantran Tahfidz Aisyah Ummul Mu’minin
2018 - 2021 Al - Wafi Islamic Boarding School
2021 - Now Bina Nusantra University (Architecture)
SOFT SKILL
Teamwork
Time Management
Fast Work
Adaptable
Network
LANGUAGE KNOWN
Indonesia
English
Arabic
EXPERIENCE
2022
learning - mentoring BSLC
2023
Learning - mentoring BSLC
Coordinator Design Workshop DewaWeb x BSLC
Staff of Publications and Documentation (LDKCP) BSLC
Staff of Acara Expo BSLC
Staff of Design Workshop BSLC
Staff of Exhabition Offline AGF
Surveyor Dinas Perumahan dan Kawasan
Permukiman Provinsi DKI Jakarta
SOFTWARE SKILL









2024 5 months internshipInfrastructure Development and Optimazation - Bina Nusantara group

AGF EXHABITION OFFLINE

CAR SPECTRA

RC HOUSE



REVITALISASI RUMAH SUSUN


AGF EXHABITION OFFLINE


EXHABITION BOOTH ARCHITECTURAL GRAND FESTIVAL 2023

An architectural booth installation in collaboration between bintaro design district and architecture grand festival. This event was attended by many architects and visited by local and international visitors. In this exhibition are the final semester works of Bina Nusantara students and several competition winners at the Architecture Grand Festival.



The booth installation that we titled "Envisioning Nature" is not just a name, but reflects the design concept embedded in every element. In this booth, we designed it by utilising cans as the main material, hundreds of used cans collected and ordered through scavengers. The assembly process was done by creating an interesting pattern, using fishing line as a tie that was then carefully concluded.
The presence of cans in this design is not just a visual element, but also encapsulates a multi-sensory experience. As visitors walk through the booth, these cans not only give a unique visual impression, but also provide a tactile sensation and produce an enticing sound. By combining these elements, we created not only an aesthetic but also an immersive sensory experience.
Moreover, the choice of cans to use recycled materials gives a deep meaning to this installation. By recycling used cans, we not only create an attractive design but also give a strong message about the importance of sustainable design or upcycling in an environmental context. The design using reused materials opens up a discussion about waste reduction and the positive impact on the environment, inspiring visitors to reconsider their consumption patterns.
INTERACTIVE SPACE


In this interactive space, we not only have the opportunity to interact with visitors, but also give them the freedom to choose their desired mood for the day. In addition, we get to know about the demographics of the visitors. Not only that, we also provide an alphabetically organised word search facility, making it easy for visitors to find specific information or topics quickly and efficiently. All of this creates a richer and more personalised interactive experience for every visitor who comes to this space.
VR AREA


Located adjacent to the AGF booth installation, the VR area is inviting, providing an immersive gateway to the offline exhibition. Enter a virtual world where the creative endeavours of Bina Nusantara students come to life. Traverse the diverse collection of works created by these talented individuals, each piece a testament to innovation and artistic expression. Using VR technology, visitors have the opportunity to explore the unique and exciting creative landscape curated by Bina Nusantara students.
02


R + C HOUSE



Residence with two floors, 6 bedrooms, including one for the maid. Emphasis on natural light through large windows and sliding glass doors. Minimalist modern design with concrete, glass, roster, and steel. Highlighted by a swimming pool for added luxury and appeal.

The architectural layout of the residence consists of two floors, with a total of 6 bedrooms. Among these, one bedroom is exclusively reserved for the maid, while the other bedrooms are well-appointed to cater to visiting guests. The house prioritises the influx of natural light, which is achieved through strategically placed large windows and sliding glass doors that seamlessly connect the interior and exterior spaces.
The residence adopts a minimalist modern design, featuring an aesthetic that revolves around simplicity and cleanliness. This stylistic choice is exemplified by the use of contemporary materials, including concrete, glass, roster and steel, with a careful emphasis on clean lines in the overall architectural composition. In addition, an important feature of this home is the presence of a swimming pool, which introduces an element of luxury and enhances the overall comfort and appeal of the property.









SECTION

03





The auto show is dynamic and futuristic, with booths showcasing speed, boldness, and excellence. The minimalistic design, featuring a simple rectangular building with a sloping roof, enhances the cars' grand, futuristic look and ensures good air circulation. Rectangular, circular, and oval elements highlight three unique car models.

The auto show is described as fast-paced and futuristic. The exhibition featured three booths depicting speed, boldness, and excellence. The design is minimalistic yet retains a natural feel. The rectangular building with a sloping roof looks simple, but makes the show cars look grand and futuristic. The design also considers the air circulation inside. The placement of rectangular, circular and oval elements in the exhibition area is made to showcase three car products that have their own characteristics. There are 2 tables and 6 chairs provided for visitors. There are potted plants and turn signs to decorate the exhibition.







04





Experience the charm of a café with a circular design and a unique atmosphere. Indoors, enjoy exclusivity, while outdoors, enjoy the beautiful ambience with an amphitheatre that hosts live performances. The outdoor ambience is enhanced by a beautiful fountain, creating calming moments. The minimalist design of the cafe, accented with wooden partitions, adds a touch of warmth, and beauty to every corner.

Besides having one floor with a circular shape, with its unique design, enjoy the exclusive atmosphere inside the cafe or feel the beauty of nature in the nice outdoor area, complete with an amphitheatre. our outdoor area is not just a place to sit back and relax. Taking centre stage is a small stage located at the front of the amphitheatre, waiting to be the venue for live music or entertaining stage acts.
However, the balance lies not only in the performing arts. The cafe's outdoor ambience is endowed with a touch of uniqueness through its beautiful fountains. The sound of the water splashing and the scenery accompanying your every visit, creating peaceful and memorable moments.
Not only relying on the beauty of nature, this cafe also features a minimalist design polished with wooden partitions. The warm touch of the wood creates a perfect harmony with the surroundings, exuding a cosy atmosphere. Every corner of the cafe is carefully thought out, ensuring that your dining experience is not only a feast for the senses but also an immersion into the natural beauty of the surroundings.

Entrance1. Seating Area (Indoor) 2. Cashier & Coffee bar 3. Toilet4. Storage5. Seating Area (Outdoor) 6. Performance Areas 7. Amphiteather8.





SECTION

05


AR LIVING



Boarding house with six floors, secure parking, and service area. Strategically located in front of the university. Modern minimalist design, communal spaces on each floor. Additional facilities include laundry and kitchen for a practical lifestyle.

This boarding house is a residence that presents the maximum level of comfort with six floors, where the bottom floor is specially designed as a safe and comfortable parking area and service area. The main advantage of this boarding house is its strategic location, located in front of the university, providing easy access for its residents.
The design of the boarding house is a modern minimalist concept, presenting a stylish and functional atmosphere in harmony. Each floor is equipped with an outdoor communal space, creating a fun and friendly environment for residents to interact.
Beyond the design and ideal location, this boarding house also provides additional facilities. Laundry and kitchen facilities are available to fulfil the daily needs of residents, adding comfort and convenience to daily activities. Thus, this boarding house is not only a place to live, but also a practical and integrated lifestyle.









SECTION



RUMAH SUSUN KARET TENGSIN



This project aims to revitalise Rusunawa, a vertical residential complex, in response to the survey results. By redesigning the Rusunawa, the project seeks to address various issues that arose in the previous Rusunawa. The main focus of the design is to create solutions to improve comfort and environmental sustainability.

This flat is a vertical residential complex consisting of 16 floors with three towers that stands firmly in the Karet Tengsin area. Its existence is not just a place to live, but also a centre of community life complete with excellent facilities.
The facilities provided in this flat include all basic needs and entertainment, such as health facilities, kindergarten, shopping centre (Retail), parking area, library (Library), playground, and place of worship (Mosque). Thus, residents not only get a comfortable place to live, but also an integrated lifestyle that supports various aspects of daily life.
This flat offers a variety of room types that can be tailored to the needs of residents, namely types 18, 27, and 36. This diversity provides flexibility for residents in choosing a space that suits their needs and preferences.
It is important to note that this flat was built with the residents' post-occupancy results in mind, demonstrating a seriousness in understanding and meeting the real needs of the residents. As such, this flat is not just a physical structure, but also creates an environment that suits the dynamic and diverse life of modern society.










SECTION






tahitasalsabilla@gmail.com
tahita ramadhani@binus ac id
@chasasaaa
