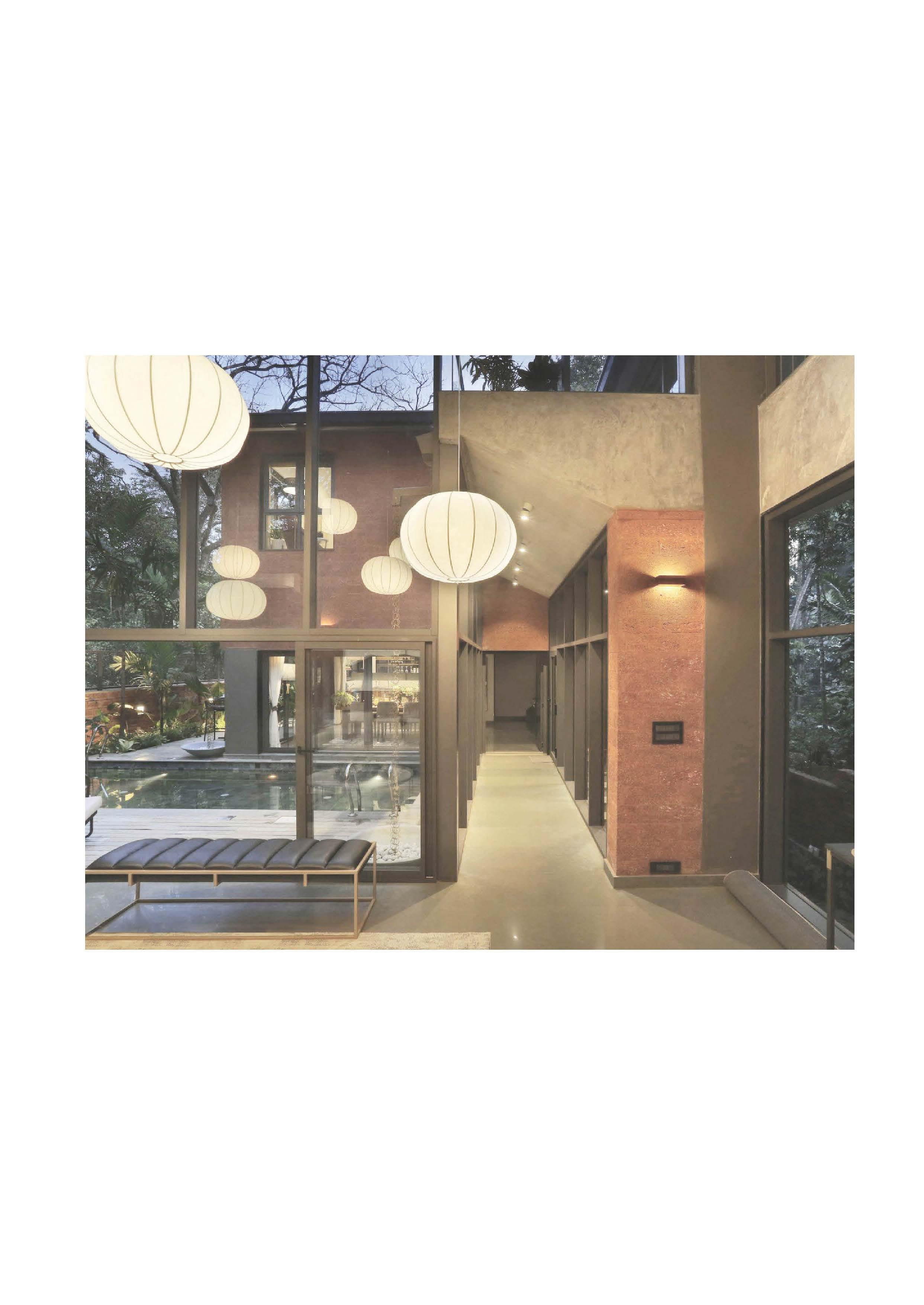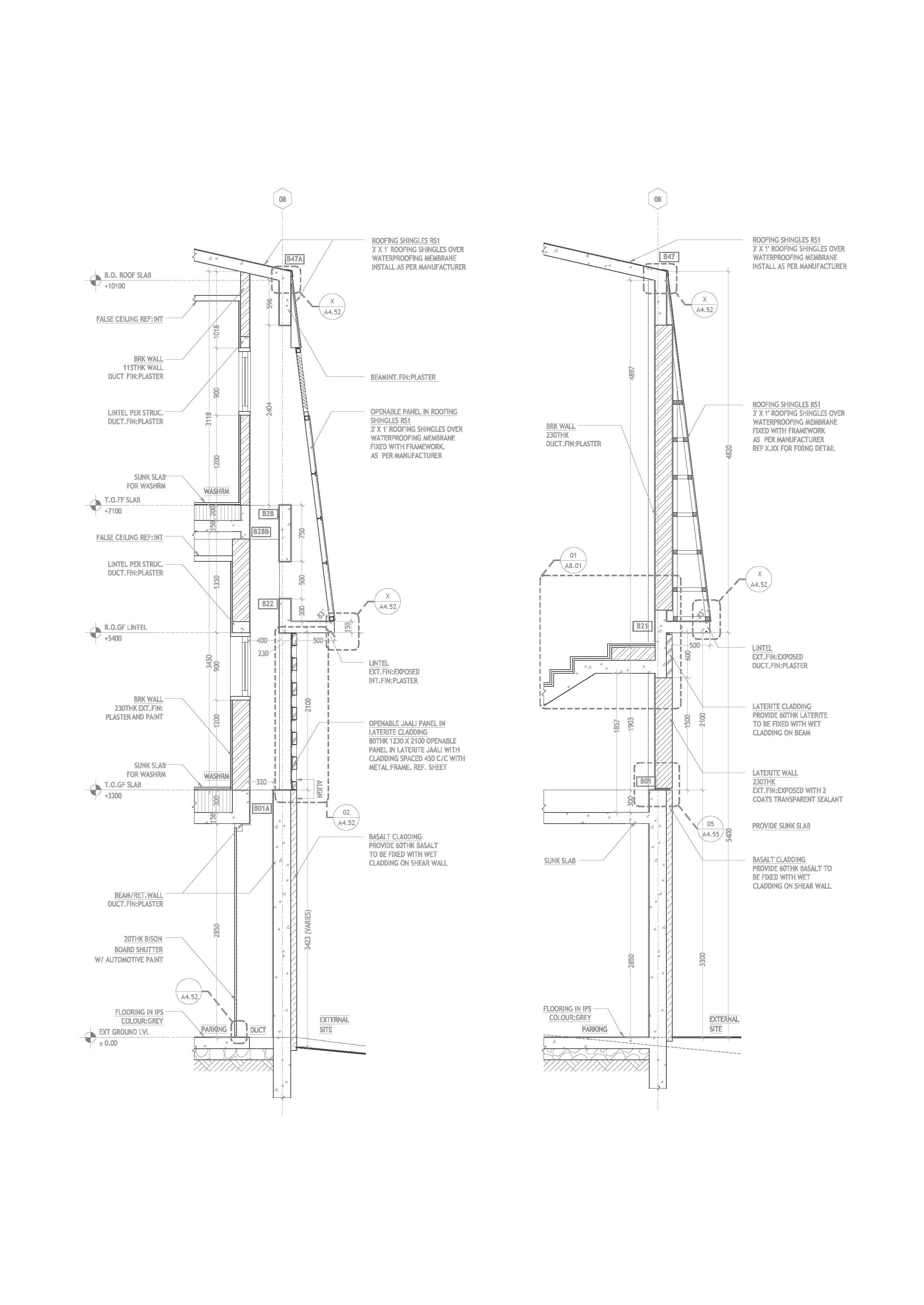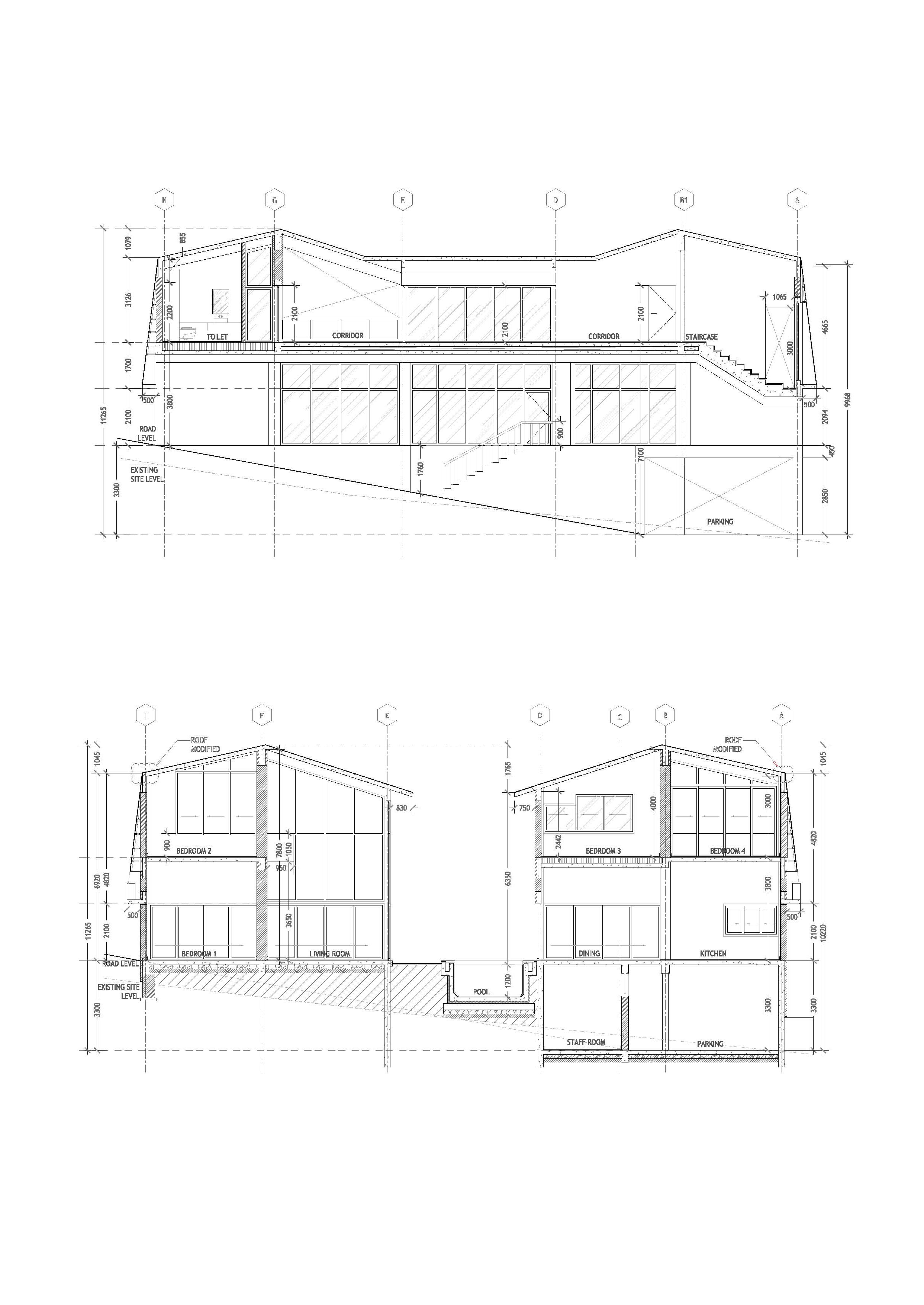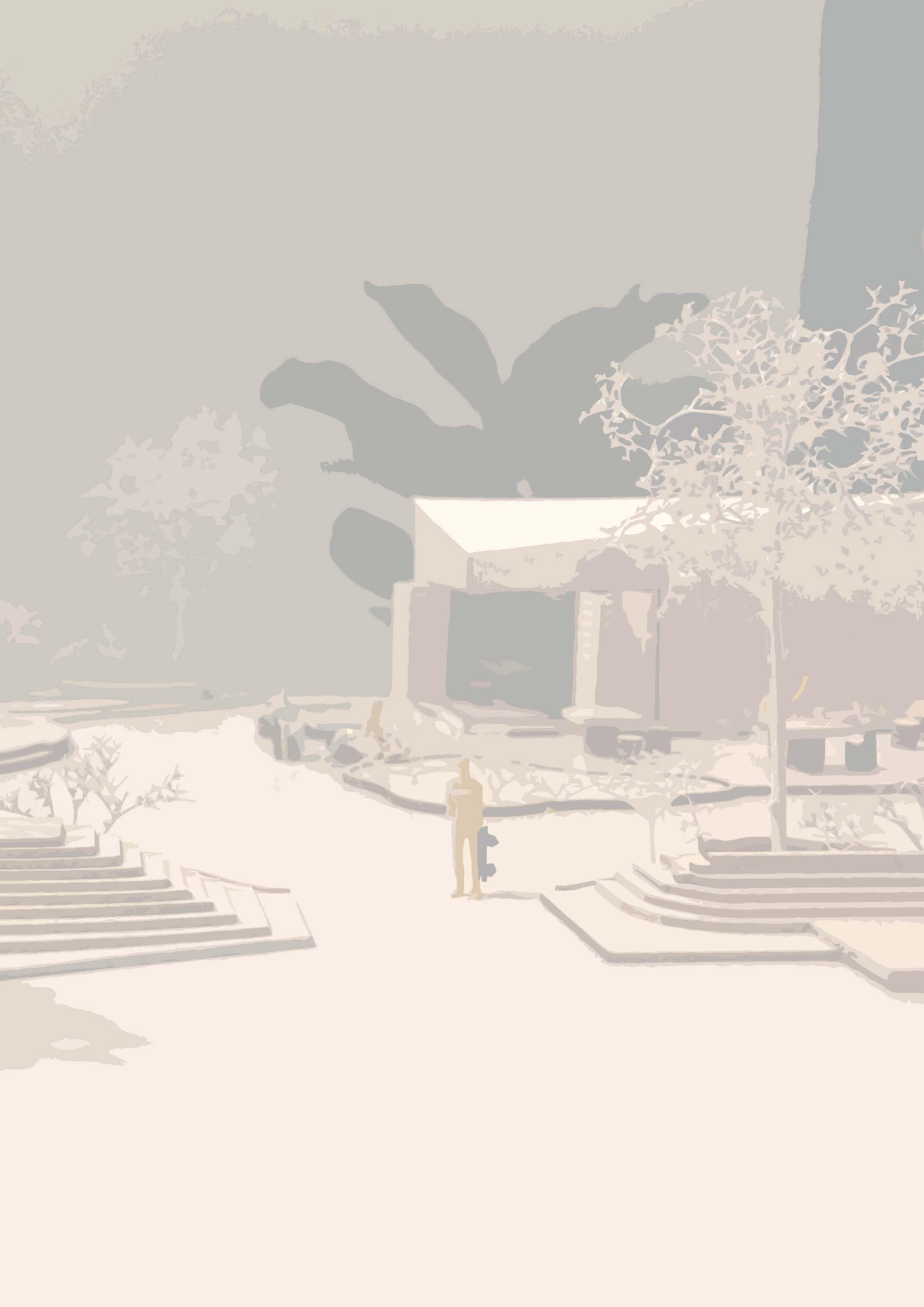

PORTFOLIO
Thamesmead Regeneration, Urban Regeneration Policy
Resource Centre, Urban Regeneration
Copenhagen’s Livability in 2020, Urban Planning Research
Freedom Skatepark, Urban Infill - Recreational
Jindal Plaza, Commercial
Ganga Goel School, Institutional
Maki Textile Studio, Industrial

THAMESMEAD REGENERATION
REVITALISATION WITHOUT DISPLACEMENT
Scope: Research, Text & Graphics
Land Area: 40,000 sq m.
Year & Status: 2018, Academic
Location: London, United Kingdom
Co-Authors: Juan Pablo Corral, Natalie Thompson, Rebekah Taft
Description: Thamesmead, a council housing estate being regenerated due to its perceived depravation has led to the displacement of many inhabitants. This studio project through policy action explores an alternate future which enables social renters to congregate, form a Tenant Managed Organisation (TMO), sublet their empty rooms, and engage in creative community and retail strategies to revitalise the area.
We chose this site to investigate our research questions as Parkview has one of the highest numbers of social tenants in Thamesmead - 79 percent. Despite its proximity to Abbey Wood station - just a seven-minute walk away - the site is largely ignored by the Peabody plan.
Role: Research, drawings, text, and presentation.

CONPETUAL PLANNING DIAGRAMS

INTERLINKAGES TO PEABODY PLAN
EXCHANGE WITH PARKVIEW
INTERLINKAGES EXTENDED
737 HOUSEHOLDS
79% SOCIAL RENT HOUSEHOLDS
42% UNEMPLOYED
32% SINGLE PERSONS HOUSEHOLDS
79% 5-6 BEDROOM HOUSEHOLDS
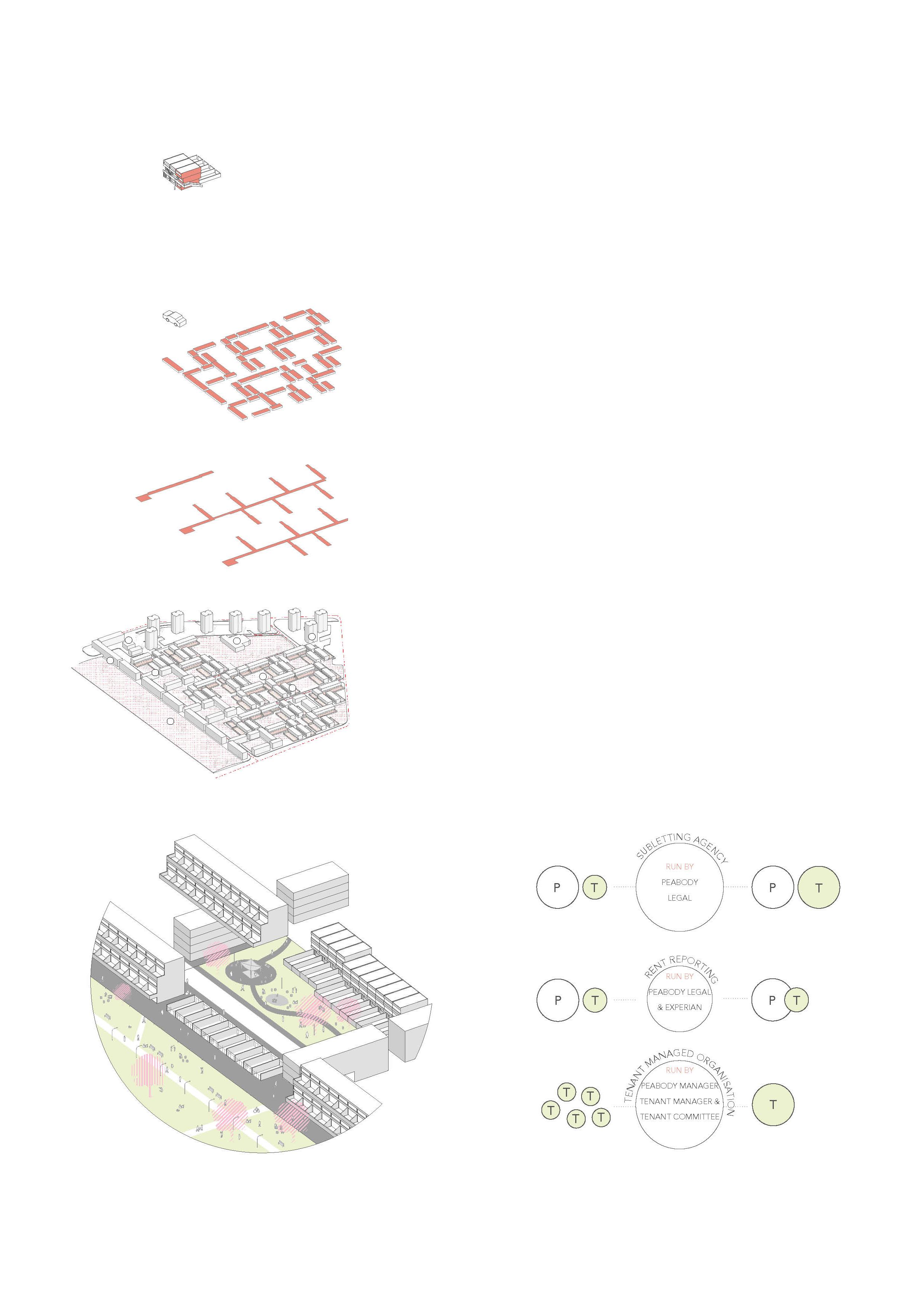
The Intervention: To Converge and Redistribute Utilising surplus spaces, the intervention seeks to strengthen social renting tenure. Basis the research our project proposes three agencies and one spatial intervention in Parkview.
1. Subletting Agency: Considering the surplus internal space, we propose Peabody forms a subletting agency to help tenants legally and seamlessly access the economic potential of their homes by subletting their surplus bedrooms.
2. Rent Reporting Agency: would allow renters to opt into having their rent payments reported to the credit bureau, build their credit rating and access more affordable credit in the long term.
3. Tenant Management Organization (TMO): Allows housing association tenants the right to manage, and to decide how to activate the surplus green space.
4. Spatial Intervention: After the TMO is established, it could be involved in activating the western edge of Parkview, implementing services, and connecting Parkview to the Peabody plan.

RESOURCE CENTER
REGENERATION THROUGH A CONSTRUCTION & DEMOLITION WASTE
PROCESSING PLANT AND PUBLIC MARKET PLACE
Project Phase: Research & Design Dissertation
Land Area: 5,000 sq m.
Year & Status: 2010, Gold Medal Citation
Location: Mumbai, Maharashtra
Dissertation Guide: Vandana Ranjit Singh
Description: Daru Khana along Mumbai’s Eastern waterfront, is at the threshold of impending change since its industrial activities have been pushed outside the city. Urban regeneration and the inevitable production of waste are perceived as opportunity through a prism of sustainability. The intervention a resource rationalisation centre houses a recycling facility, a marketplace for repurposed goods, a conference centre and a sculpture garden. The building is designed using modular elements that can be dismembered at the end of its life span. The centre attempts to rethink, reduce, reuse, and recycle waste to create sustainable urban environments and close looped design processes.

The conventional approach to waste management is a linear system of collection and disposal of at landfills. An opportunity is presented here to perceive waste through a prism of sustainability to realise its full potential.
The project acts as a trigger for change both from the persepctive of waste and for Daru Khana the area undergoing regeneration.

BUILDING PARTS: SCRAP MARKET
Building components have been thought of at the scale of the whole and the part considering the assembly and disassembly of buildings.
These modular elements on can easily be reused or recycled marking a shift from the linear design approach to a new paradigm based on the comprehensive understanding of the life cycle of objects.
BUILDING PARTS: SORTING FACILITY
CONTEXT ACCESS WAYS EXTENDED INTO SITESCRAP MARKET ACCESSIBLE FROM THE STREET
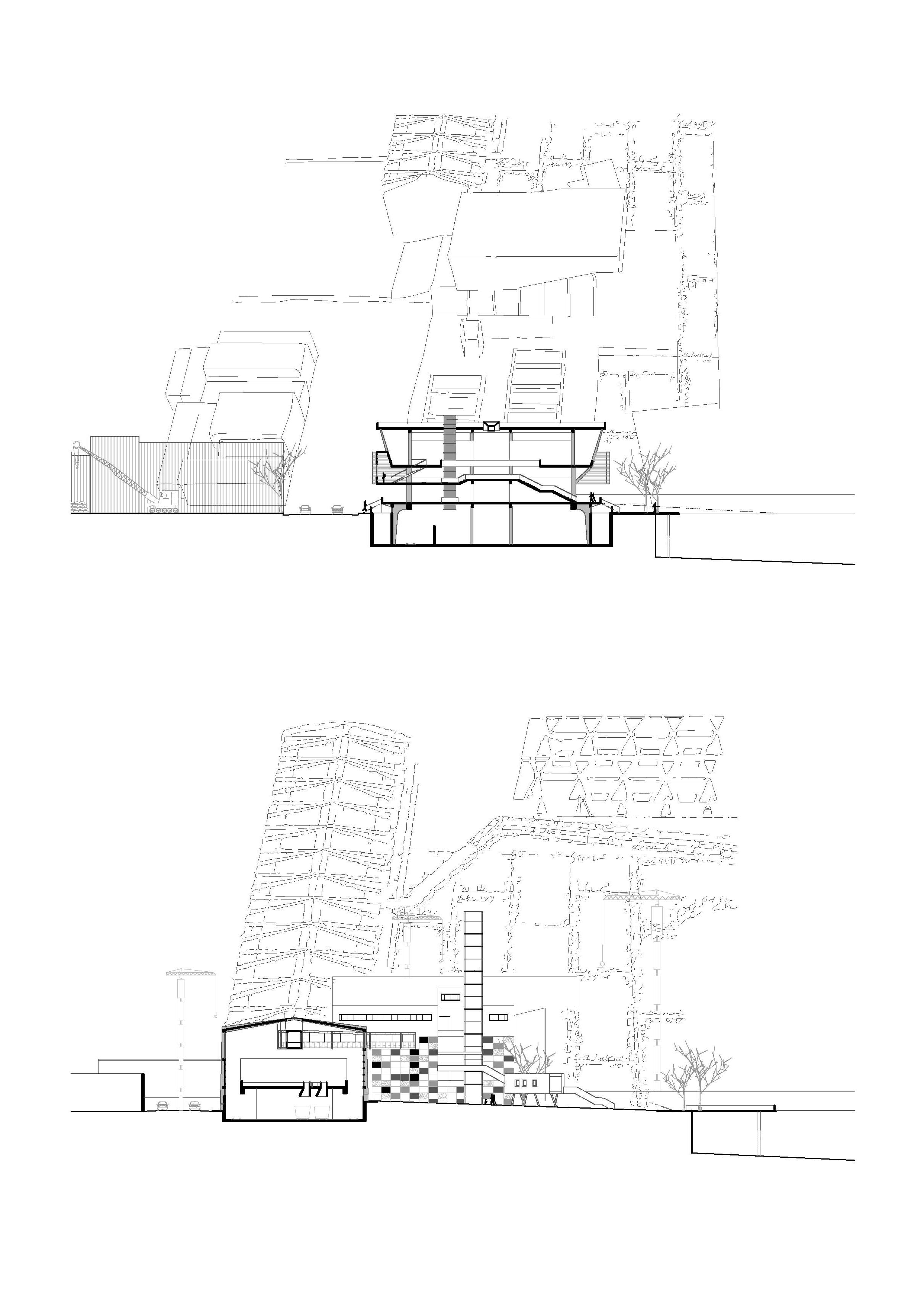
SORTING FACILITY SEGREGATES WASTE AND BINS COLLECT IT AT THE LOWER LEVEL

COPENHAGEN’S LIVABILITY 2020
AN ARTICLE ON CITY LIFE AS EXPERIENCED BY 3 INDIVIDUALS DURING THE PANDEMIC LOCKDOWN IN 2020
Project Phase: Urban Planning Research
Case Study: 3 Neighbourhoods
Year & Status: 2020, published by RibaJ, Arkitektforeningen, Magasinet KBH
Location: Copenhagen, Denmark
Collaborators: Danila Lampis, Samaneh Sadri
Description: Copenhagen, a laboratory for the Danish model of urbanism, recognized for its inclusive and democratic planning principles. Urban areas here designed and structured to converge flows and foster human interactions were tested by the stark norms of the COVID 19 pandemic. Saloni, Samaneh and Danila from the City Centre, a Redeveloped Harbour and a Suburban Municipality discuss the limitations and opportunities experienced in the 2020 lockdown. Over the last seven decades, Copenhagen’s development has been guided by the ‘Finger plan’. At the turn of the millennium, under flourishing ‘cognitive capitalism, the vision to cultivate the best recreational landscapes consolidated the leisurely purposes of public space.
In recent decades, the climate crisis and adaptation concerns have encouraged the casting of a “green glove” around the built environment.However, the pandemic has created disruption and the new social and health protocols force us to re-examine its urban structures. This article brings to fore; firstly the need for urban open spaces, secondly the need to re-sensitise their design and lastly the need for a redistribution of resources to nurture all parts of the city.
Role: Research, text, graphics and co-ordination with publishers.
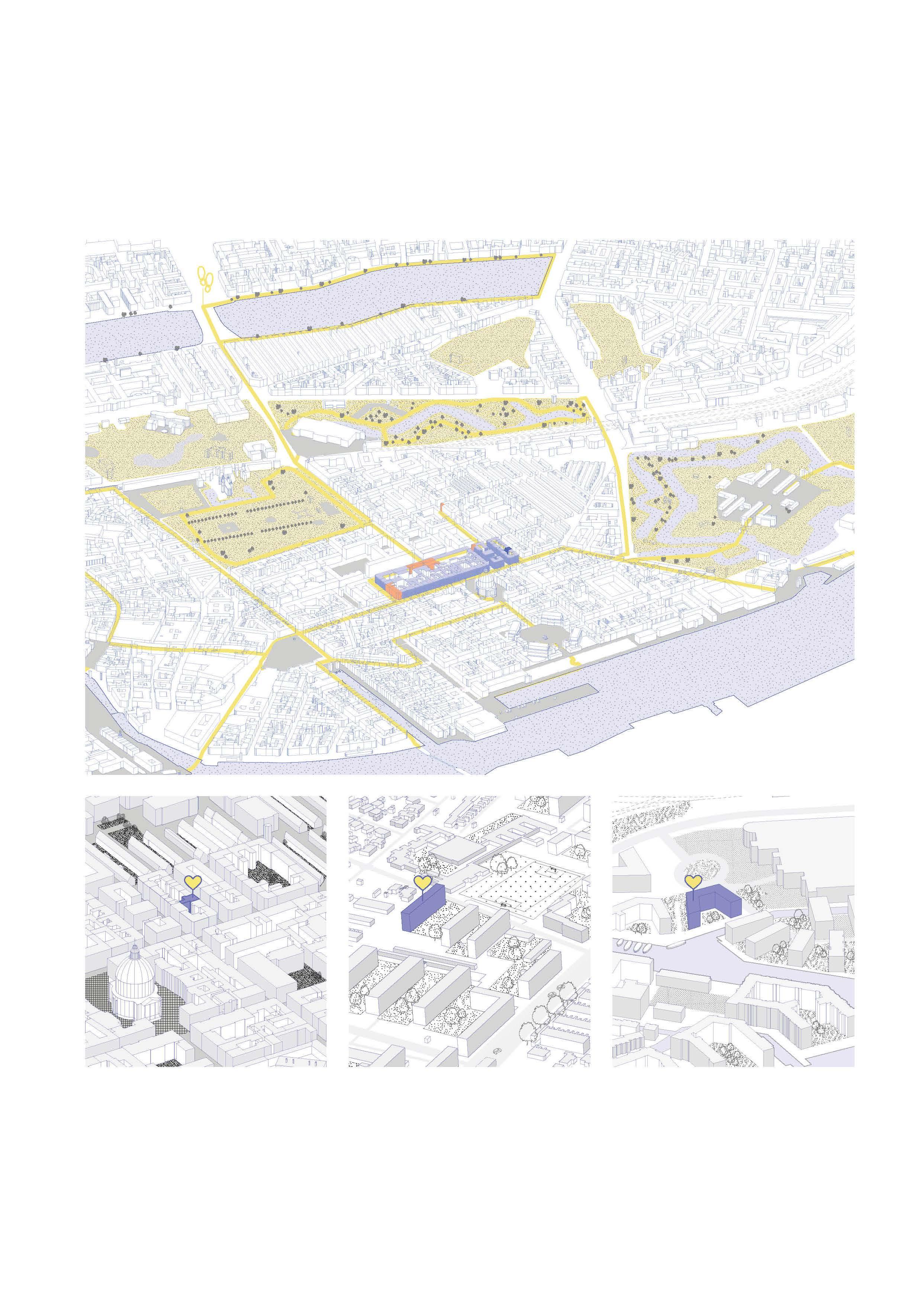
PATTERN OF USE : CITY CENTER
URBAN FORM : CITY CENTERCITY CENTER: Sankt Annæ Vester Kvater
The walkable city centre but no people
Redefining Livability: Contemporary planning has conjured an environment with umpteen opportunities to stroll, and indulge in retail, enhancing primarily the centres commercial and leisure qualities. Symptomatic of many European city centres a focus on economic output per square foot has depleted housing and the retreat of transitory users lay spaces of concentrated capital investment largely unused. The funnelled socio-political vision and production of space for the city centre must be diversified through strategic zoning to anchor non-transitory programs. From a qualitative perspective, a residential friendly environment must be cultivated through demarcated quiet streets and play areas for kids.
RØDOVRE: a suburbanareawith40,000inhabitants
24-hour suburban model and the urban void
Reshaping the public realm through commerce: The architecture of commerce and recreation in suburban areas is captured by malls and supported by weak local shops. The mall typology was further obsoleted by the

RØDOVRE: OUTDOOR ACTIVITIES
pandemic and must be deconstructed and converted into an extroverted space with outdoor connections. But the future of suburban retail lies in accommodating the new demand and moving to on-street commerce. These streets could tie into the areas green network to invoke a lively, safe, public common.
HAVNEHOLMEN: amixed-useredevelopedharbour Ample public space but over-crowded nodes
More meaningful public space: Havneholmen is made up of nodes and connecting pathways resulting in pockets of activity. The popularity of Islandsbrygge and Nordhavn despite the stretch of waterfront in-between is rooted in their livability qualities. Their success is proof for more meaningful waterside spaces with catalysts for public life, over barren plazas. In redeveloped areas, real estate companies have erected well-designed apartment blocks but disregarded people’s social needs. In-between spaces are viewed as an urban code requirement do not invite residents to “come” and “stay”, twart social interactions and encourage insular detached living. This capatalist residential typology needs to be reimagined to cradle social bonds.
HAVNEHOLMEN: OUTDOOR ACTIVITIES


FREEDOM SKATEPARK
PUBLIC COMMONS THROUGH URBAN INFILL AND ADAPTIVE REUSE
Project Phase: Urban Design & Architectural Design, Design Development, Construction Drawings
Land Area: 1,350 sq m.
Year & Status: 2021, Partially Built
Location: Accra, Ghana
Collaborators: Limbo Accra, Wonders Around the World, Alaska - Alaska
Description: Freedom Skatepark, the first of its kind in Ghana, delivers afro-utopian spatial justice by creating an inclusive urban recreational ecosystem. In Accra, a rapidly urbanizing West African metropolis, a community-led design process informed the programming constituting of a skate arena, a skate hub, and a landscaped park.
The design straddles between the two big ambitions for the project: one where everything is skate-able and the other where everything is open to community appropriation. The design intertwines these seemingly distinct programs to allow for social ex-change and cohesion. The site, had an existing structure, which was not demolished but modified through extensions at the plinth and roof levels and upgraded through in-fill systems of stacked breeze blocks. Intentionally left bare these walls are canvases for community expression. Adopting circular design principles, the architecture was composed of locally available, cost effective industrial materials like recycled metal columns, brick, wood and concrete and the construction debris was managed on-site.
Role: As the architectural lead, I was involved in planning, hub design, landscape design, 3D - modelling, renders, coordination with consultants and client.
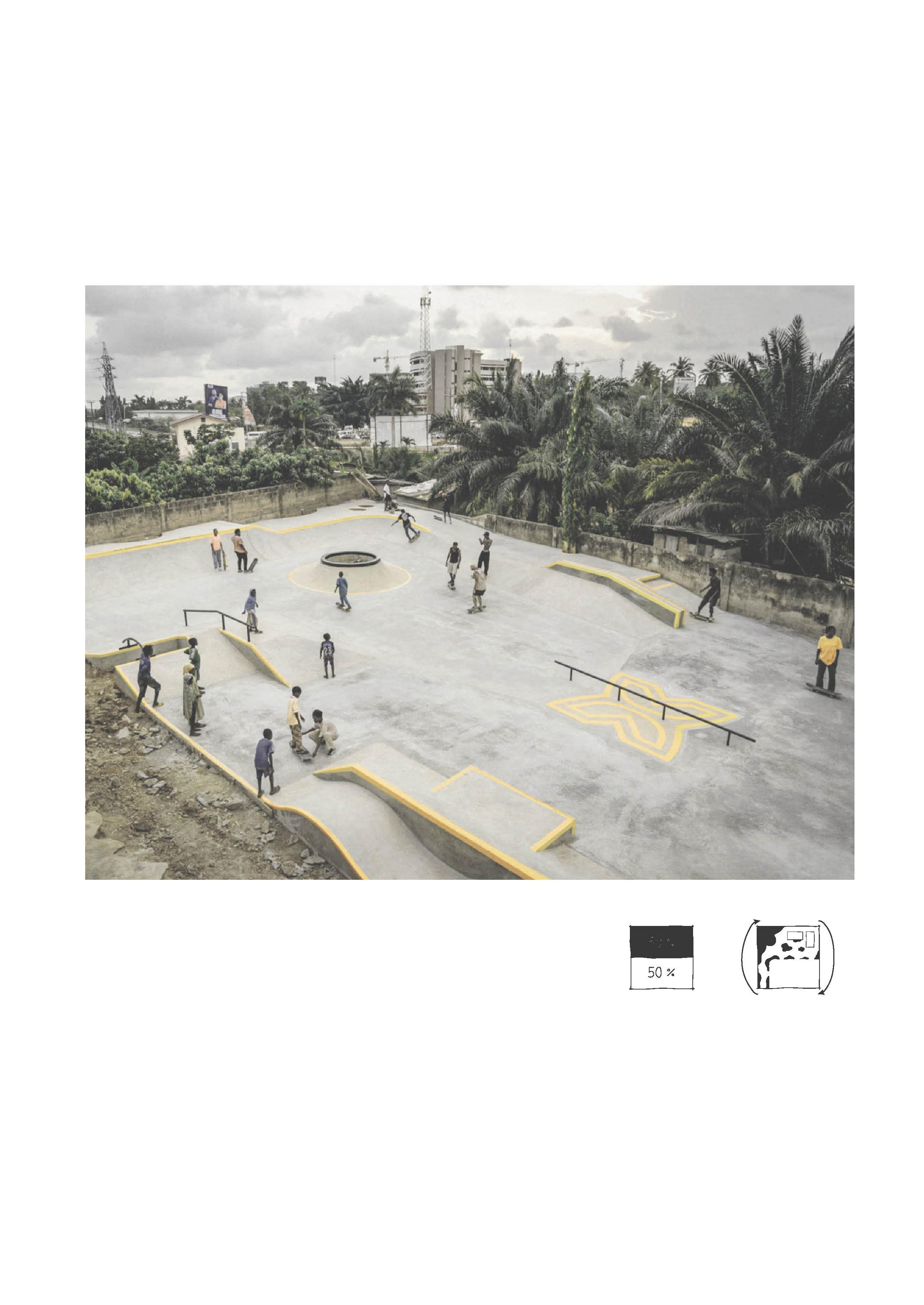

SKATE HUB DESIGN AND INTERIOR ITERATIONS


JINDAL PLAZA
MIXED USE COMMERCIAL DEVELOPMENT DELIVERING URBAN PUBLIC SPACE
Project Phase: Conceptual Architectural Design
Area: 14,500 sq m.
Year & Status: 2015, 2nd Place in Competition
Location: Ahmedabad, Gujarat
Studio: Sameep Padora Associates
Description: Jindal Plaza is a multipurpose commercial, retail and hospitality project breaking away from a traditional commercial block typology. A series of blocks step back from the street to create large terraces, breaking down the volume and elevating the ground plane. The block is a 16m x 16m x 4m space stacked and staggered to arrive at the building volume.Walkable ramps connect terraces making them easily accessible allowing restaurants, cafes, and retail activities at a higher levels. The terraces are imagined to be active urban spaces and with ample seating and covered spaces. The blocks can also be combined to increase the floor plate to meet the requirements of the commercial programs. Thus two different programmatic requirements are met by providing insular yet connected commercial spaces at the back with inviting retail upfront along the increased visible surface area.
Role: As the project lead for the competition, I was critically involved in conceptual design, 3D - Modelling, diagramming, renders and client presentation.
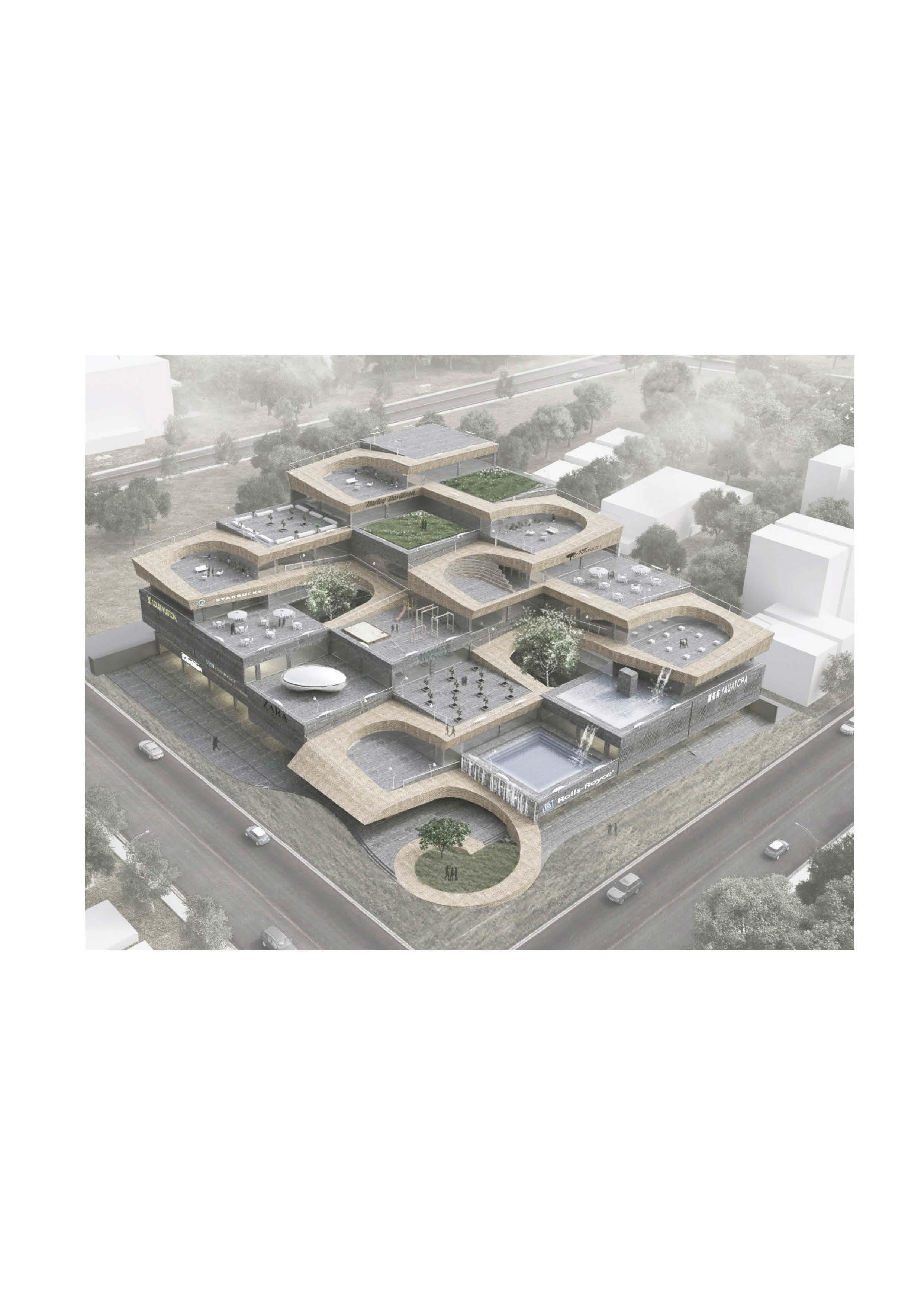
RETAIL FRONTAGE

ELEVATING FRONTAGE
ELEVATING VOLUME
MASSING
NEW TYPOLOGY
PHASE 1 PHASE 2

GANGA GOEL SCHOOL
ARCHITECTURE AMALGAMATING THREE DISTINCT SCHOOLS
Project Phase: Conceptual Design
Land Area: 50,000 sq m.
Year & Status: 2016, 2nd place Competition
Location: Pune, Maharashtra
Studio: Sameep Padora Associates
Description: The project houses three different schools on one site. Each block caters to the requirements of individual schools while public programs like the library, sports facilities, extracurricular rooms, and canteen are situated at the base to unite them. A central pathway runs through the ground level connecting these public programs and forms an active common space. The public program blocks are individualised to appear less daunting, interactive, and playful, similarly, the classrooms are broken down into clusters to encourage student interaction and create a sense of belonging.
The volume of the school blocks is rationalised by stacking ‘L’ shaped blocks over each other enclosing a space shared between the primary, junior, and secondary divisions of the school respectively.
Role: As the project lead for the competition, I was critically involved in conceptual design, iterations, 3D - modelling, diagramming, renders and client presentation.


To keep the schools built environment uninitimidating it was crucial to explore the volume distribution across the site and the scale of the classrooms, the school, and the amenities.
Our solution for the site combines campus like spread out programs with the stand-alone individual buildings by locating amenities on at the ground level above which are stacked three individual school blocks.
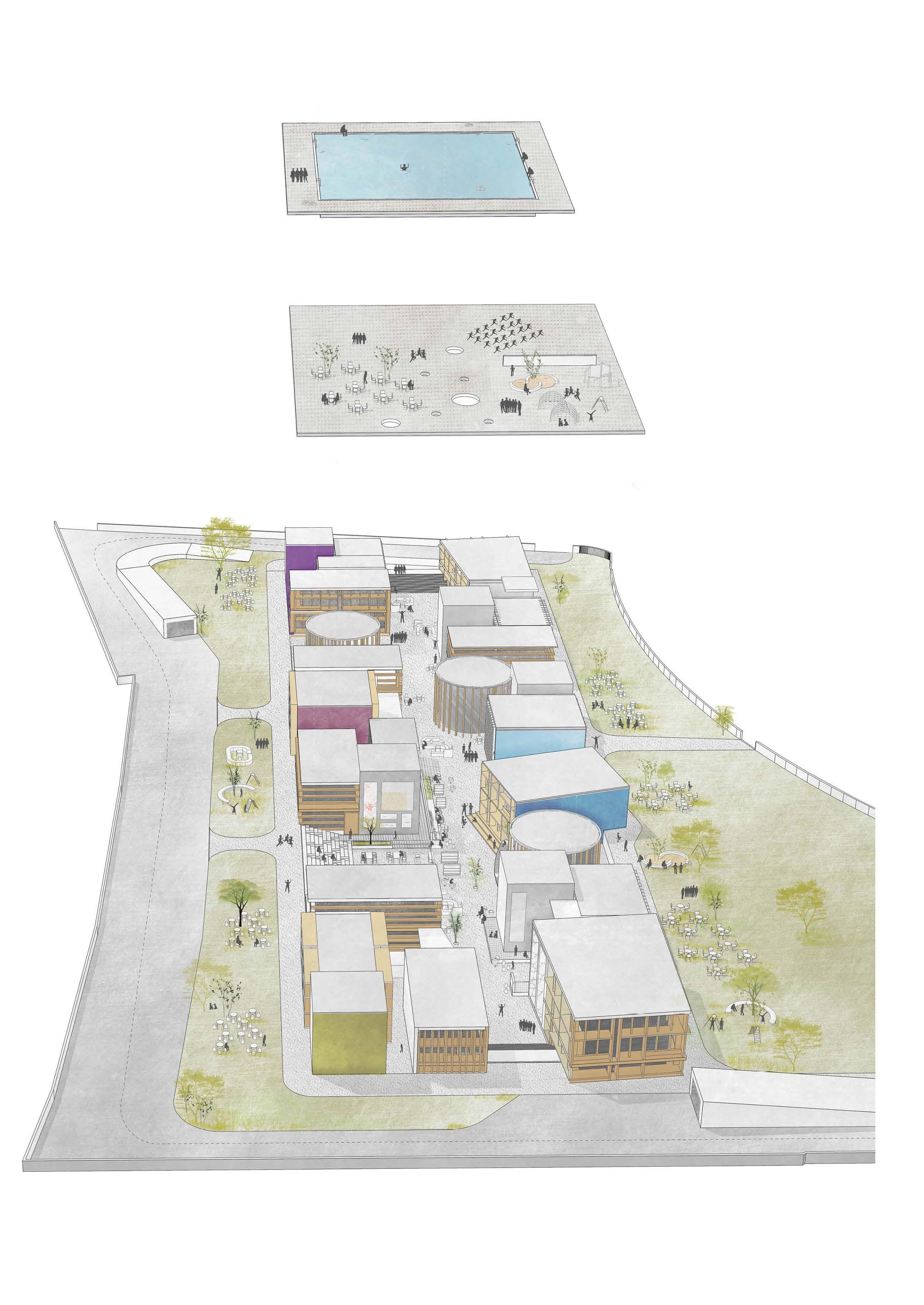
SCHOOL COMMONS

MAKI TEXTILE STUDIO
HANDLOOM WORKSHOP FOR JAPANESE DESIGNERS AT THE FOOTHILLS OF THE HIMALAYAS
Project Phase: Conceptual Design & Documentation
Land Area: 2,000 sq m.
Year & Status: 2012, Built
Location: Dehradun, Uttarakhand
Studio: Studio Mumbai
Description: Japanese textile designers Chiaki and Parva chose a site at the foothills of the Himalayas for their new workshop. Their minimalist textiles and approach to life inspired the design process and manifested in our architecture. Multiple material, spatial, indigenous architecture references were scoured to understand local building techniques, climate, and cost. The formal language of the project thus derived from their juxtaposition is a series of blocks and verandahs encircling a shared courtyard.
Programmatically the project houses a workshop for 20 people and two separate living spaces for the manager and the owners. A single architectural gesture encloses the workshop and living spaces. The workshop and the living units occupy adjacent sides of the plan. The building steps up in response to the terraced site and the living units overlook the workshop and are separated from it by a central courtyard. A ring of verandahs mediate between the private spaces and courtyard. Many of the workshop and living activities can be carried out in this semi-enclosed space. The central courtyard connects and sperates allowing for cohabitation of programs.
Role: I was the co-project lead and was involved in conceptual design, research, documentation, sketching, planning, coordination with carpenters and site visits.
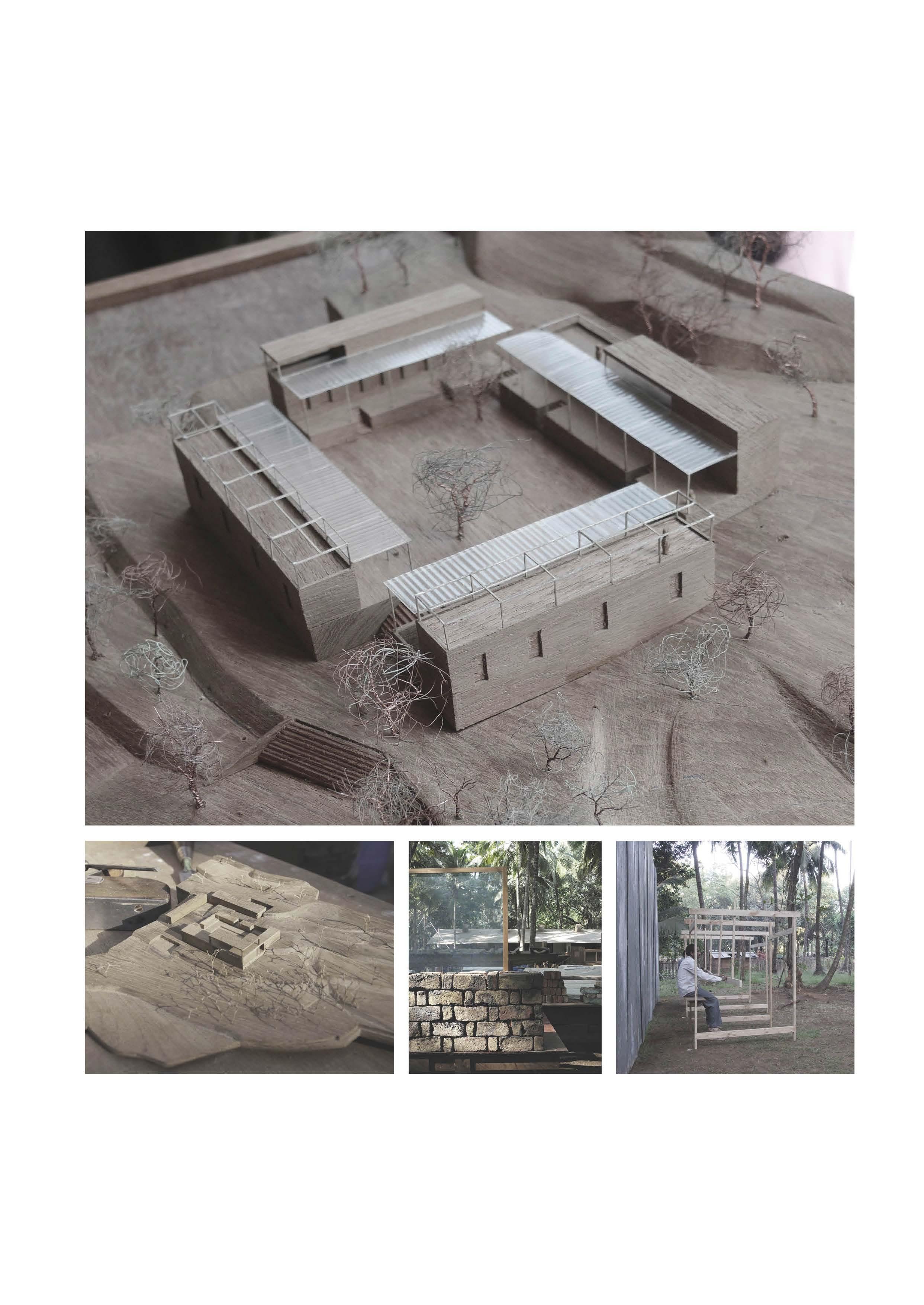
SPINNING AND YARN PROCESSING
SUMMER VERANDAH
WEAVING STUDIO
WASHING AND INDIGO POTS
SPILL OUT VERANDAH
MANAGERS LIVING SPACE
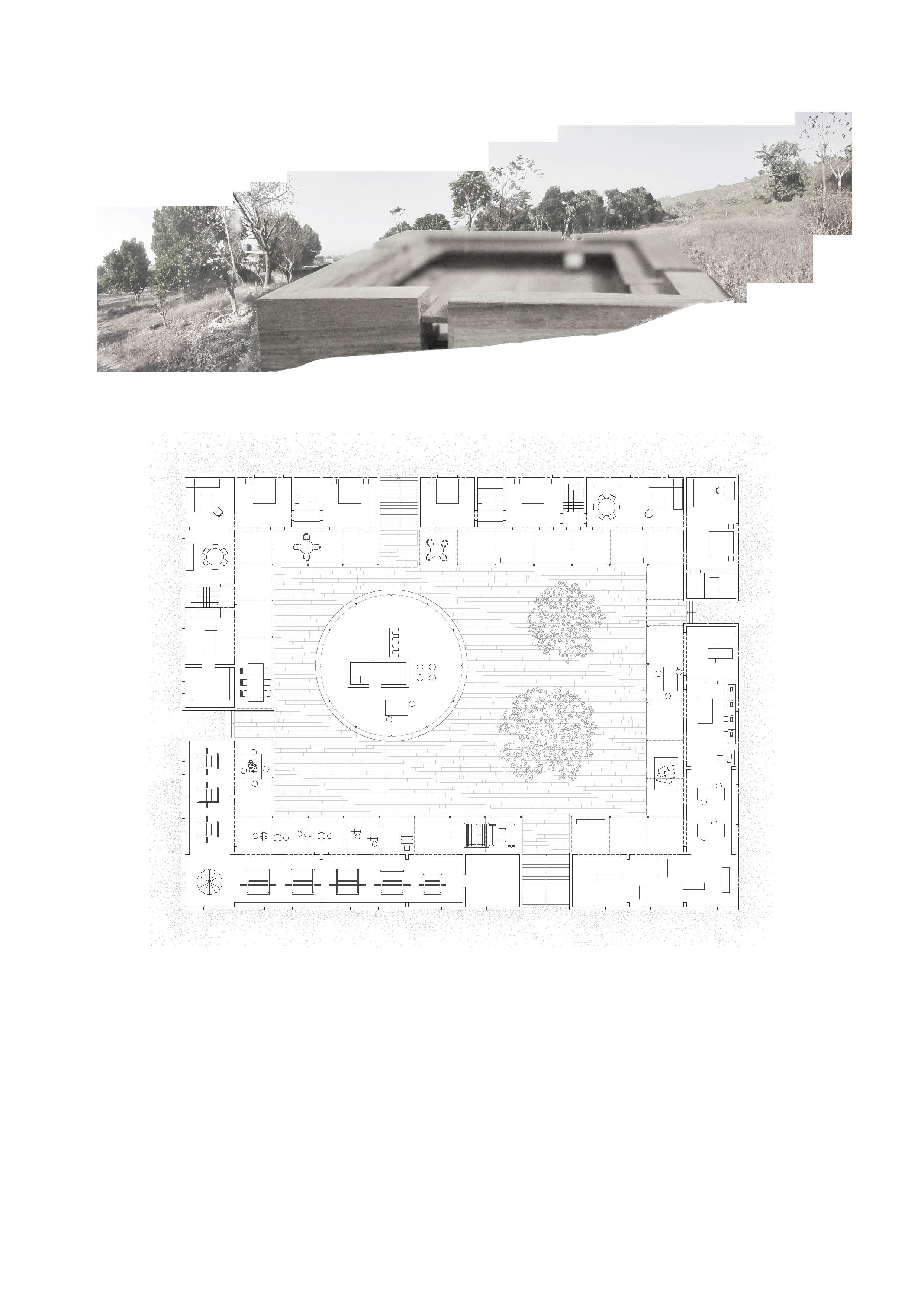
1:1 scale loom mock-ups were created and placed against a metal wall to arrive at the sacred dimensions for the space. The distance between them and the wall was adjusted, and each time the resulting space was experienced. A mock-up of a rat-trap bond brick wall was built to understand its texture and details. It was deemed ideal for Dehradun’s climate as it traps air, keeping the interior spaces warm during the winters and cool during summers.

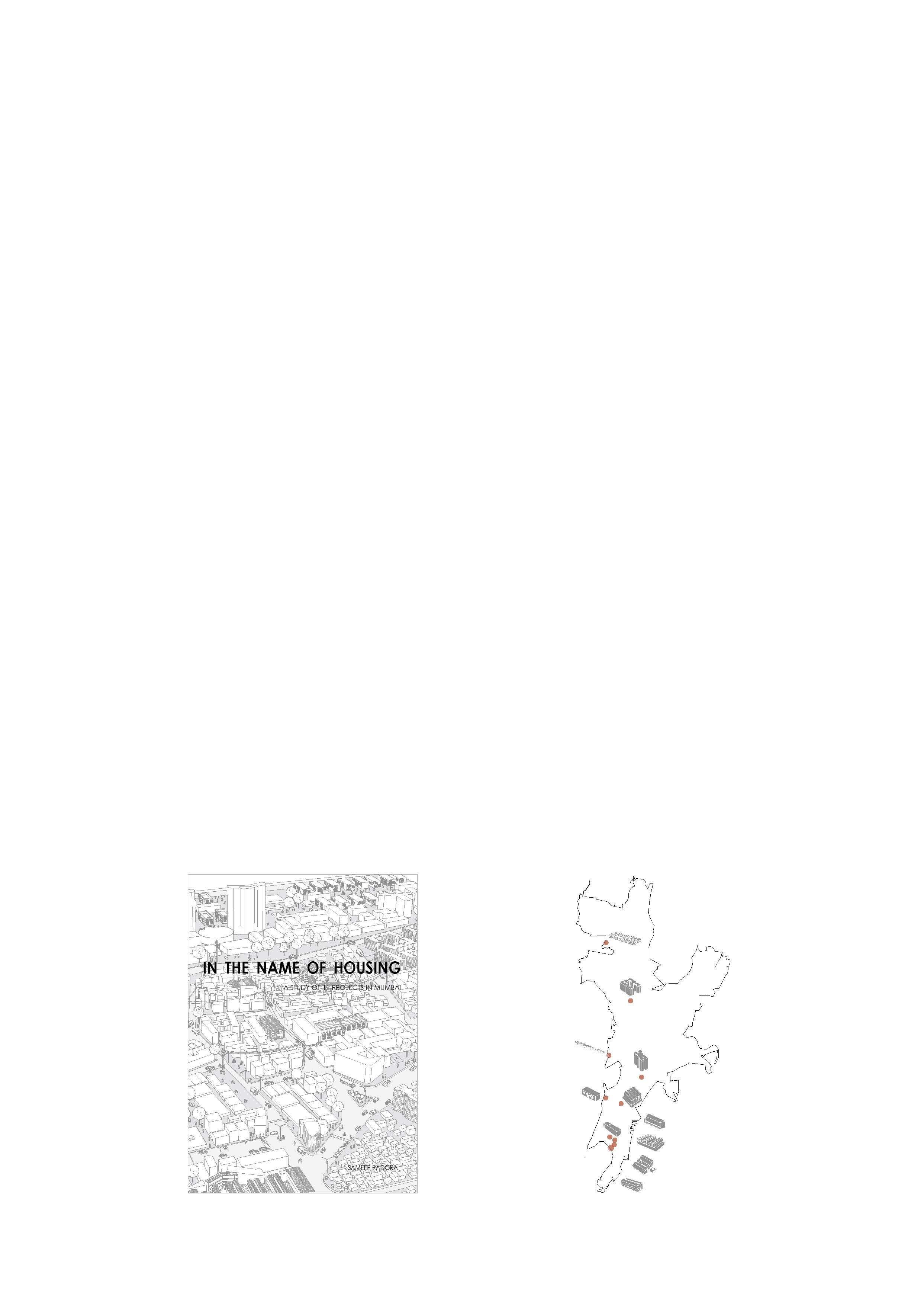
IN THE NAME OF HOUSING
BOOK ON AFFORDABLE HOUSING ARCHETYPES IN MUMBAI
Project Phase: Research, Text, Graphics, Exhibition Design, Publication Design
Case Study: 11 Housing Projects
Year & Status: 2020, published by nai010, Rotterdam, 2017 published by UDRI, Mumbai
Location: Mumbai, India
Research Organisation: SPARE
Description: In the Name of Housing provides a framework to question the approach to housing in Mumbai, where recent top-down prescription of policy has resulted in models like the Slum Rehabilitation Authority (SRA). On paper, they offer a parity of space but result in inhuman and apathetic living conditions. The research sieves through the fabric of Mumbai, excavating functional historical, and current context specific examples of affordable housing to redress the current practice. 11 housing projects are compared across metrics of open space, social space, circulation space, built area and density, through drawings, sketches, and models. Findings on Extended Domesticity, Shared Spaces, Social spaces, Flexible systems, and Detail show how these native archetypes have been appropriated by users evidencing their bottom-up projective capacities for housing policies.
Role: As a senior researcher I led the research, methodology, diagramming, exhibition design, book design and coordination with the publishers. The work was exhibited at five venues in India, Delft University, Netherlands, and the South Korea Biennale.
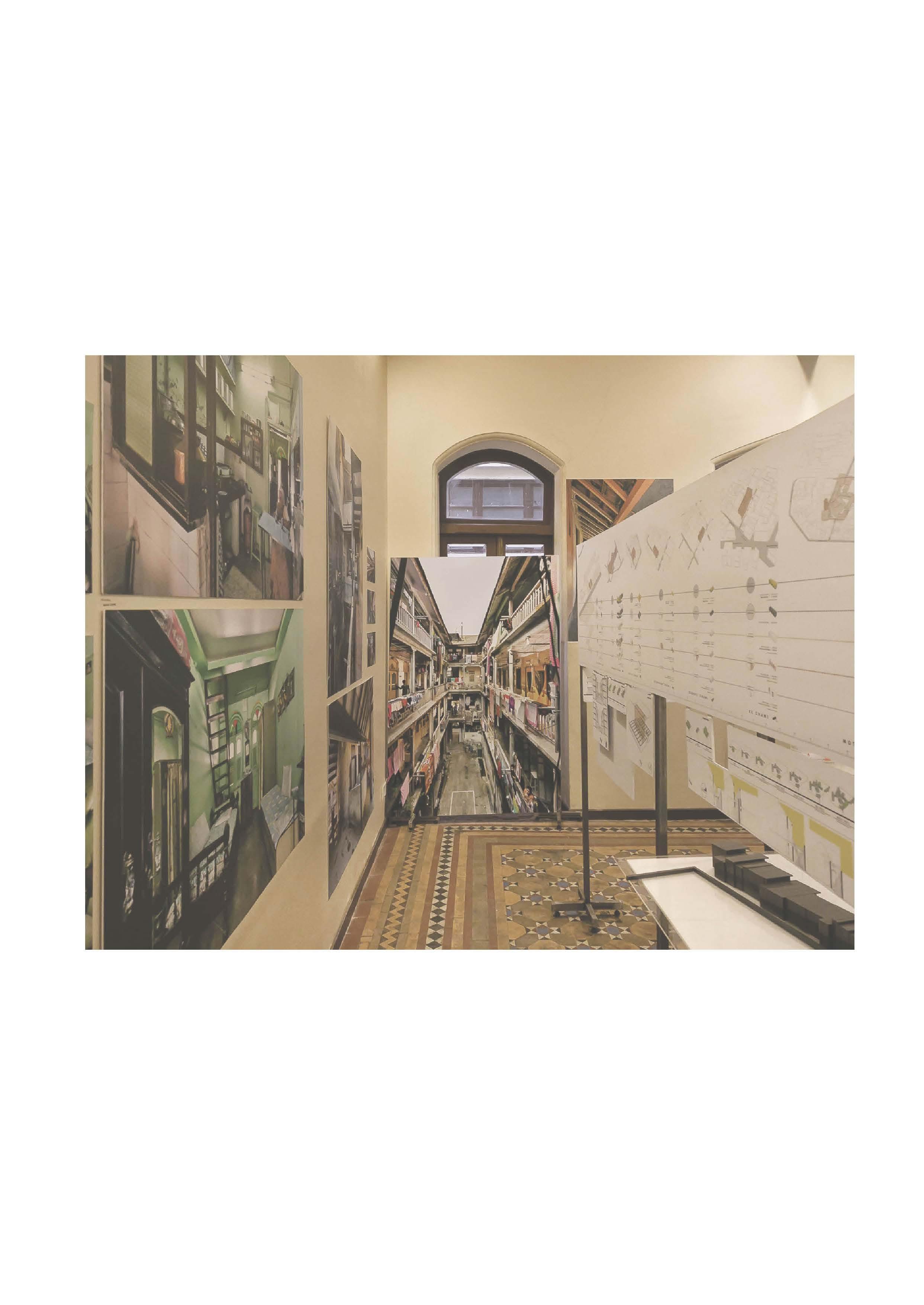
URBAN FORM OF THE BDD CHAWLS (ONE OF THE ELEVEN PROJECTS STUDIED)

The chawl buildings cover 59 acres of land. Often compared to army barracks, each chawl building is a rectangular block split down its length by a spacious corridor with a toilet block at its far end. All buildings were constructed out of precast RCC blocks and are four storeys and each floor has twenty rooms or units - ten on either side of the corridor. All units are 16.6 sq m. in area and each is provided with a wet area called a mori.
The open spaces between the regularly spaced blocks although non-hierarchical, today show distinct uses. A public pop-up market occupies open spaces along the steet while more private social spaces are identified in-between the buildings.
The vitality of the BDD Chawls lies in their appropriations. Originally built as social housing in colonial times, they have been appropriated today with bulging cantilevered extensions on their facade, some as deep as 2.2 m.
Used as kitchens, sleep spaces and service areas they are direct commentary on the need for habitable space as demographics of families change.

Units at the end of corridors have two external faces and protrusions from both. In the diagram alongside, a 1.4 m deep projection facing the external road is used as a utility space, while that on a perpendicular face is used to extend the living room.
In the unit across the corridor a kitchen nearly half the size of the unit has been added.
The floor plate extensions are a result of the construction of cantilevers as I-beams laid on existing slabs and are embedded within the stone and cement walls.
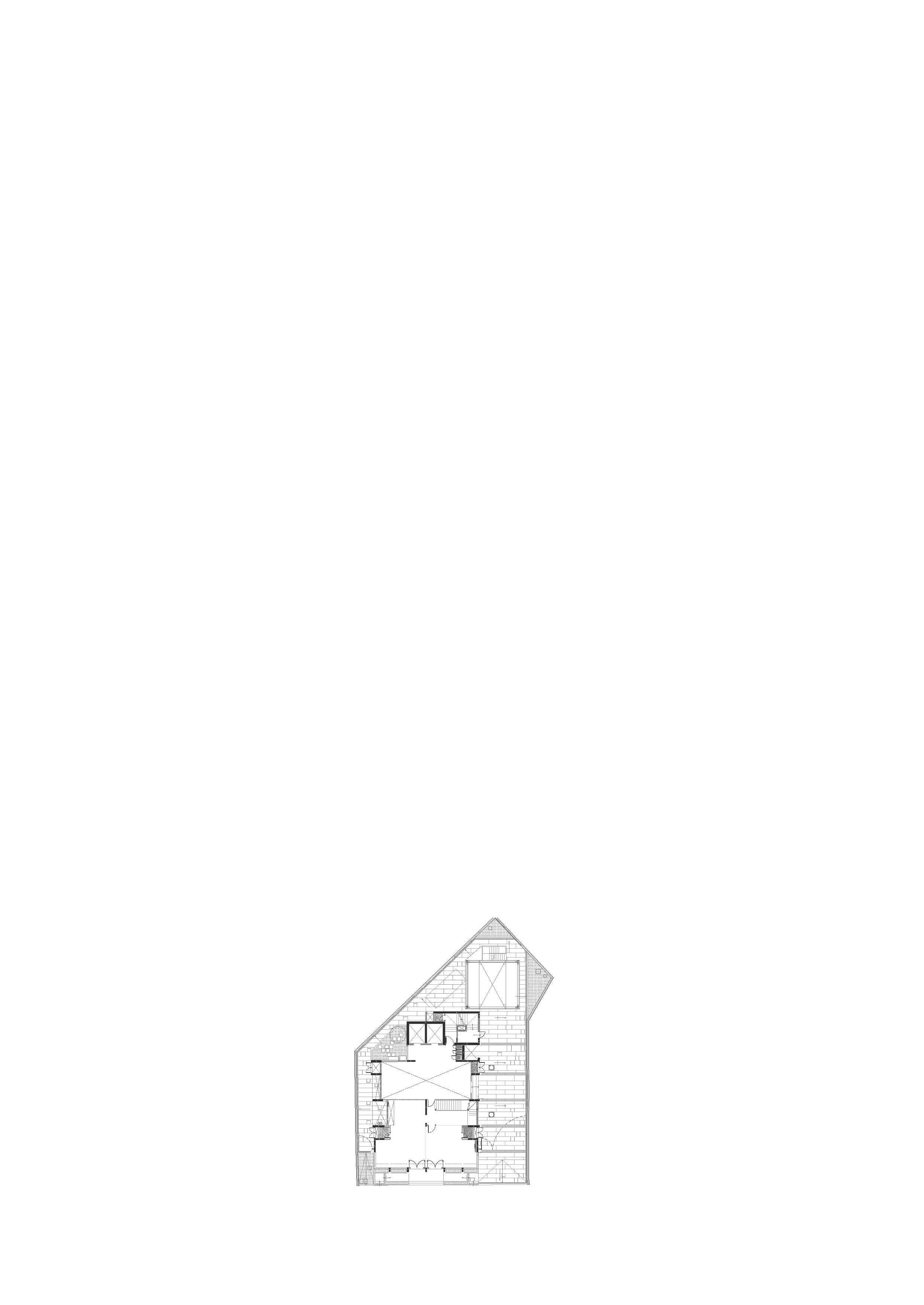
MATRUASHISH
MULTI-STOREY REDEVELOPMENT HOUSING WITH VARIED TENURE
Project Phase: Design Development to Construction
Area: 4,000 sq m.
Year & Status: 2017, Under Construction
Location: Mumbai, Maharashtra
Studio: Sameep Padora Associates
Description: Matruashish, a 14-storey redeveloped housing project programmatically has two storeys of commercial and rehabilitation housing each and 10 storeys of open market housing. Sited on a tight plot with strict regulations the design exploration was restricted to the facade. A peripheral structural system of modular sun shading elements was designed and built in Glass Reinforced Concrete (G.R.C), having sampled multiple materials due to its light weight, desired finish, and easy assembly.
Role: As project architect, I worked on the facade design iterations, physical models, working drawings, detailing, material selection, coordinating with MEP and structural consultants along with client and site coordination.
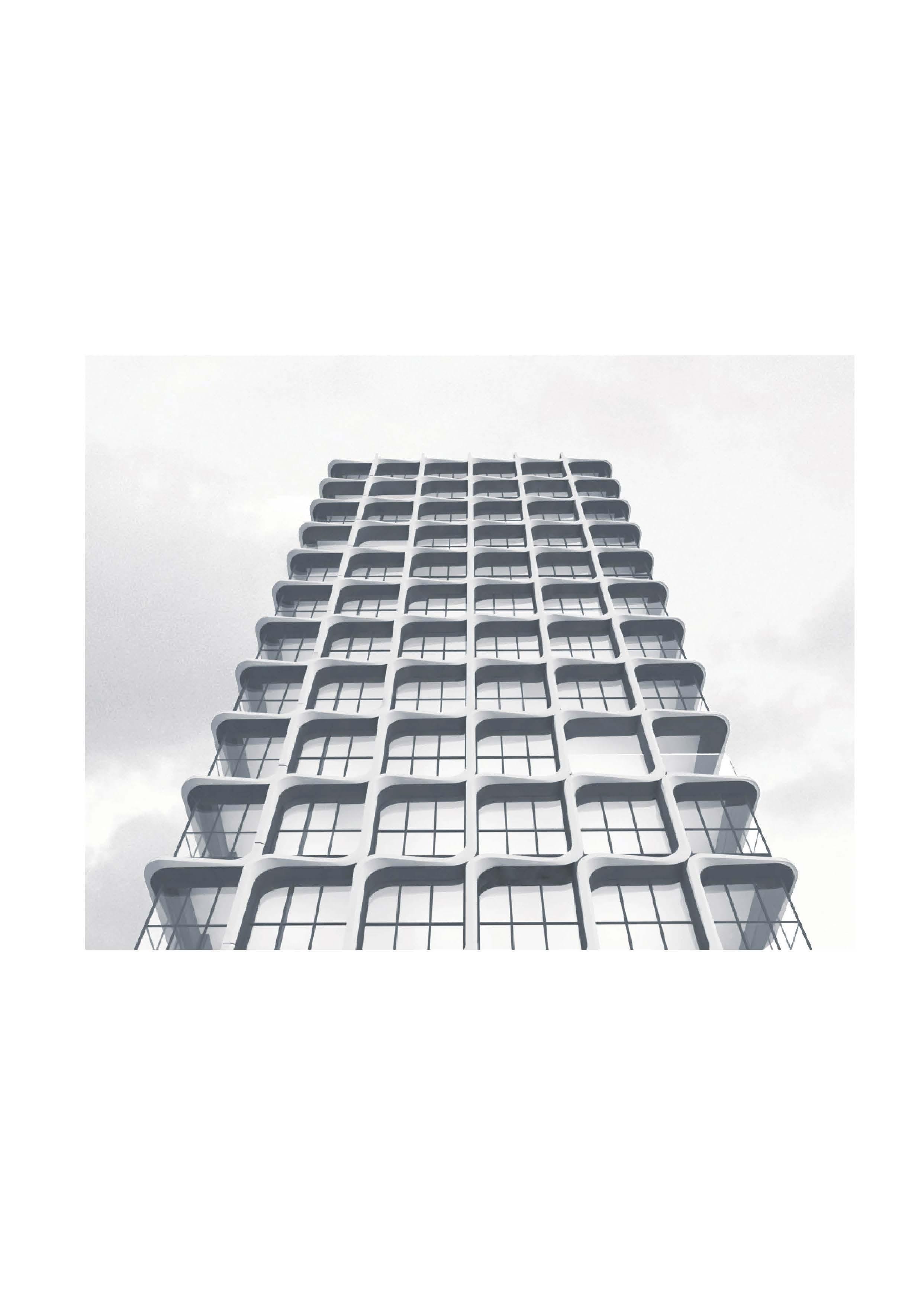
MODULE DETAILS
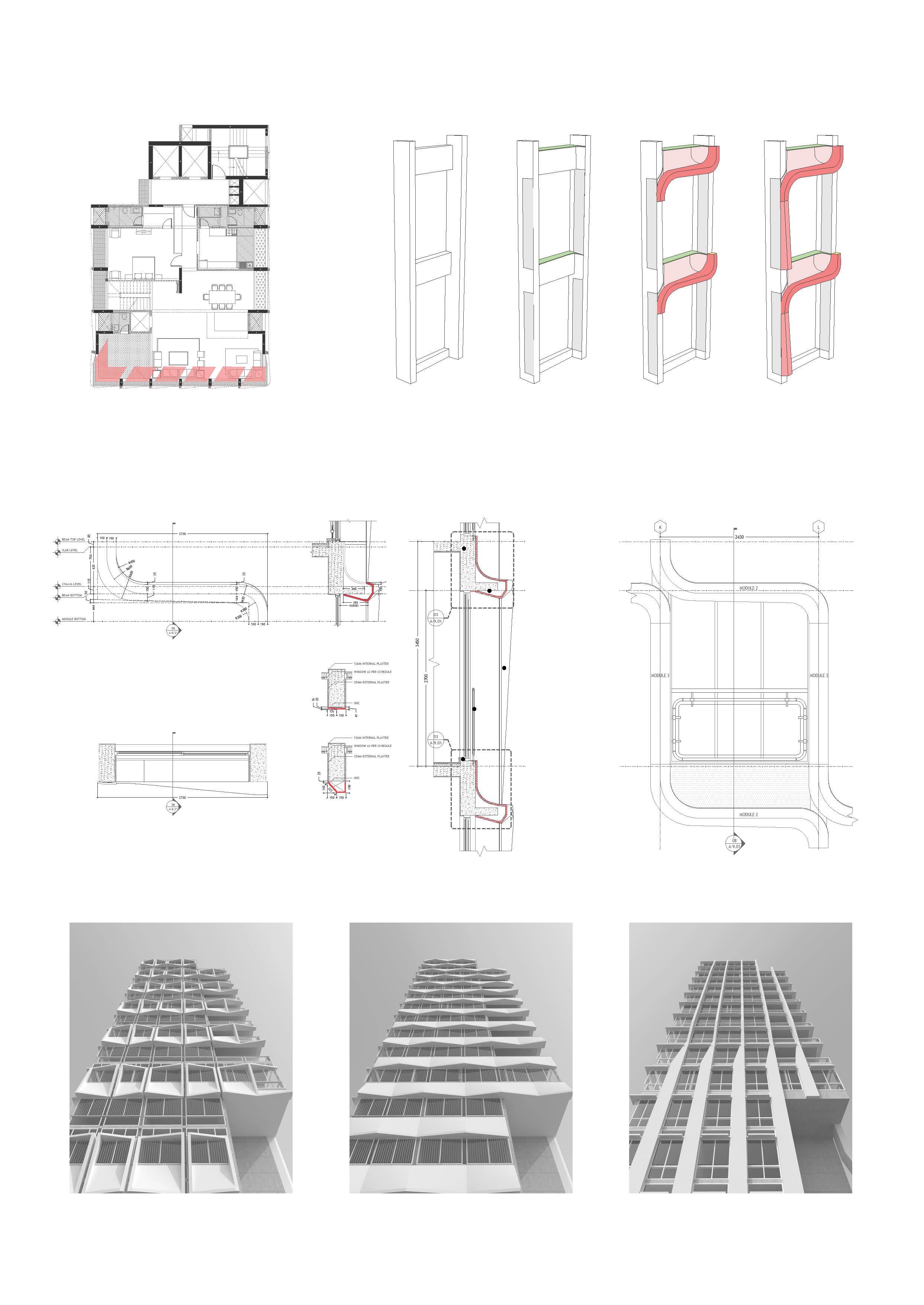
200 MM THK R.C.C SLAB
100 MM THK R.C.C SUN BREAKER
500MM HANDRAIL G.R.C MODULE
SLIDING GLASS

The diagrams display the assembly sequence. First, a layer of plaster is applied in the designated area, then the horizontal sun shading element is plugged in followed by the vertical element in line with the plaster.
A few different types of modules were identified along each elevation. Modules vary in height mainly due to the differing lintel levels and vary in width due to the differing column spacing in response to the program.
CORNER (UP) & TYPICAL GRC MODULE

VANA VILLAS
FIVE LUXURY VILLAS FACILITATING INDOOR & OUTDOOR LIVING
Project Phase: Conceptual Design to Construction
Area: 2,750 sq m.
Year & Status: 2017, Built
Location: Goa, Goa
Studio: Sameep Padora Associates
Description: Vana Villa’s are 5 houses built on a narrow linear site with a dense grove of trees. The houses are planned lengthwise around a courtyard with a pool opening to the forest land at the rear. A staircase along a blank wall at the entrance, elevates from the driveway onto the plinth which opens to the views. The courtyard in each villa is tailored to accommodate the existing trees on site. The balconies and openings in the villas are designed to capture the views of the surrounding landscape and ensure that there is a constant dialogue between the inside and the outside. Built in locally available laterite stone and glass they engage in a dialogue between the indoors and outdoors. The courtyard in each villa responds and accommodates the existing trees on site.
Role: As the project lead, I was involved in conceptual design, 3D - modelling, diagramming, physical models, renders and client presentation. We pitched successfully to win the client, after which I was involved in working drawings, detailing, material selection, coordinating with MEP and Structural consultants and site visits.
