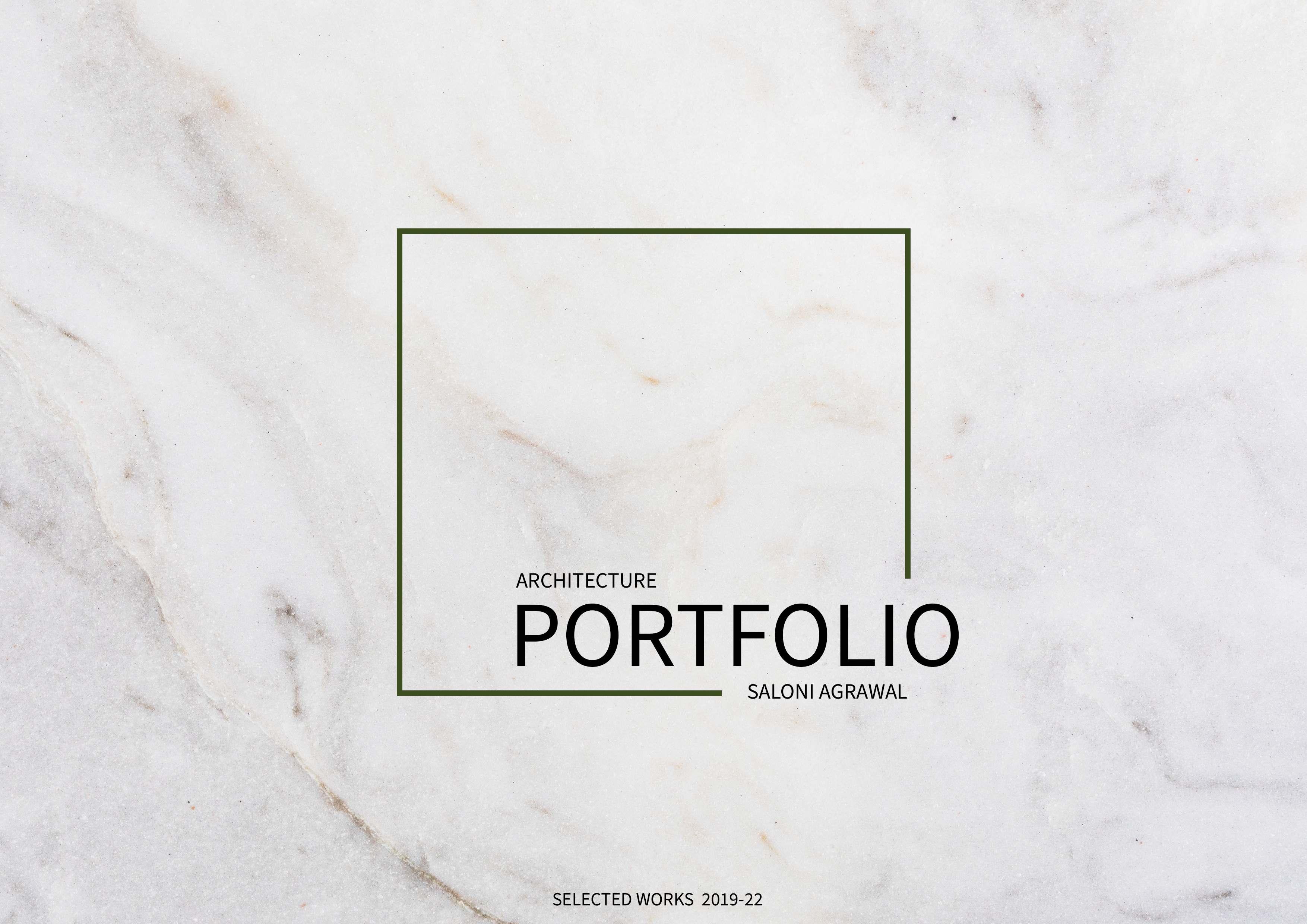

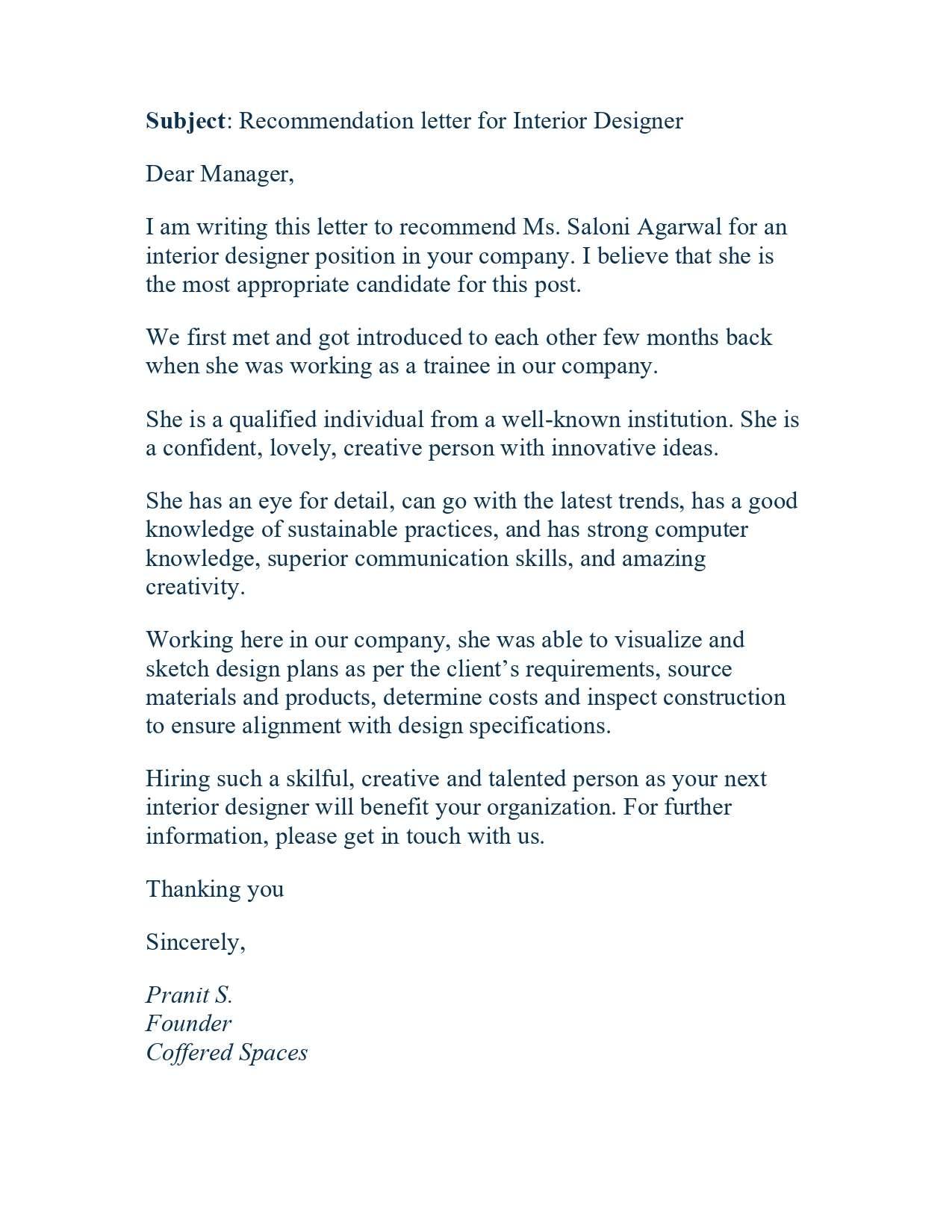
SALONI AGRAWAL
I am currently pursuing my architecture degree from School of Planning and Architecture, Bhopal, Madhya Pradesh. After working in a design field, I am an enthusiast to explore and learn more and more about new and old techniques through visual experience and online webinars. I take part in various online architecture competitions to enhance my knowledge on various building typologies with different contexts. I like to work on minute details to have a clear cut idea of what is being proposed. My design whether it is a residence, commercial or institutional building, tries to focus on user comfort and functionality of spaces. I always make an effort to produce a compact design to fit the user needs as well as the space. I consistently seek to improve my skills on design, software and keep at par with the present needs. Apart from design, I am also interested in research works. Designing for the user with all micro level details is my design approach.
CONTACT INFORMATION EDUCATION

Near Police Station, Jharsuguda, Odisha, 768201
+917684919121
saloni.agrawal306@gmail.com
https://www.linkedin.com/in/ saloniagrawal-968397169/
SKILLS AND ABILITIES
Leadershi
Managemen
Punctua Coordination in team wor

Well - discipline
Enthusiast to explor
Good listener and learner
HOBBIES
Sketchin
Fabric Paintin
Water Colorin
TRAININGS
You and Your Neighborhood Virtual Conference
Charles Correa Foundation, Online
Sep 2020- Sep 2020
Bamboo workshop at Sundarbans
Blue Planet, Kolkata, Hands on
Dec 2021- Dec 202
Finance and Architecture
NASA Winter School Program, Online
Jan 2022 - Feb 202
Designing for Greater Efficiency
EDGE, Online
Sept 2022 - Oct 2022
OTHER PROJECTS

Iconic Villa (QUILT OF TSO)
Oct 2021 - Oct 202
Disaster Relief Shelter (MED- Mission Escape from Disaster)
Jun 2021 - Nov 2021
Honorable Mention
INSDAG School Design
Jul 2021 - Dec 2021
Finalist
Bamboo Pavilion (BAMBONUT)
Jan 2022 - Mar 202
Children’s House (SQUALANE)
Feb 2022 - Jun 202

Bachelor of Architecture (B.Arch.)
School Of Planning & Architecture Bhopal, Madhya Pradesh
(2019 - 2024)
Senior Secondary (XII), Science
DAV Public School, Jharsuguda
(CBSE board)
Year of completion: 2018 Secondary (X)
DAV Public School, Jharsuguda
(CBSE board)
Year of completion: 2017
SOFTWARE SKILLS
Writing English (Fluent
LANGUAGE
Hindi (Fluent
Marwari (Native
Odia (Understandable)
Public Toilet Cum Museum Design
Feb 2020 - May 202
Vernacular Residence
Sept 2020- Jan 202
Humming Bird School
Mar 2021 - Jun 202
Mini Mall Design
Jul 2021 - Dec 202
Housing Project
Jan 2022 - Jun 202
Convention Centre
Jul 2022 - Dec 2022
ACADEMIC PROJECTS OTHER PROJECTS
120 hours (MARITIME WALK)
Sep 2020 - Sep 202
Sacred Space (SACRED ESCAPE)
Aug 2020 - Oct 202
Girls Toilet (PAAKHI)
Dec 2020 - Dec 202

Iconic Structure for Navbharat Udyaan (THRIVE)
Dec 2020 - Dec 202
120 Hours (KARIBU NAYUMBANI)
Mar 2021 - Mar 202
Iconic Structure for Navbharat Udyaan (SWADHYAY)
Jul 2021 - Oct 2021
Rajasthani Interiors (RA JGHARANA)
Jun 2022 - Sept 2022
Honorable Mention
Residential Project (Built)
Jan 2022 - Nov 2022
EXPERIENCE
Mapper


India Lost Found, Virtual
Feb 2021 - Aug 202
Mapped my own town in Jharsuguda, Odish Learnt a lot about new places in my own town that has a hidden history behin Architecture Intern
NNG Stones, Jaipur, Virtual
Sep 2021 - Oct 202
Researched on quartzite stone
Created an idea book on what is quartzite and how or where it can be used at present context
Freelancer
Snaptrude, Virtual
Feb 2022 - Apr 202
Interior Design Intern
Coffered Spaces, Nagpur, Virtual
Jul 2022- Oct 202

Learnt about new interior designing trends and how different spaces are effected by interior desig Received employee of the month

CURRICULUM VITAE

ARCHITECTURE PROJECTS

SHOPPERS’ STREET(MINI MALL)
The intent of the project was to design a mini mall for the industrial town of Jharsuguda, Odisha which has to cater the locals instead of focusing on a large public. It has basic amenities like kiosks, retail shops, anchor stores, hypermarket, food court, multiplex, game zone, etc. The mall is designed on the concept of streets where it does not outstand the context and invites everyone to shop. The shops are arranged in a manner which forms major and minor streets inside the mall with a large central atrium first of its own kind in the city, so it has set a benchmark for the malls coming up in the town. The building is a G+2 structure along with a basement for parking.
The front façade is adored with terracotta slabs and exposed concrete to make it more local, instead of using more of a glass the façade. Also, the front faces south so using more glass will increase the cooling load on the building. The building invites natural sun inside with a translucent sheet above the atrium. To decrease the cooling the load, the building has been cladded with sandstone. The users experience a biophilic design with planters inside and water features in between. Dead ends won’t be experienced, every turn has a curved wall. The major street is found with a green street and food kiosk. The opening of the central atrium increases with every floor. Since it is a commercial building each space had to be used wisely. The allocation of the spaces were decided according to the frequency of its use. The overall design of the building tried to fit the context and at the same time stood as an example for the upcoming malls

Page01 | Shoppers’Street
We can observe very slight slope which is negligibe and consider the plot area to be a flat land. The sight has slopes towards south and west directions as can be observed in the pictures.




SURFACE DRAINAGE PATTERN OF THE PLOT

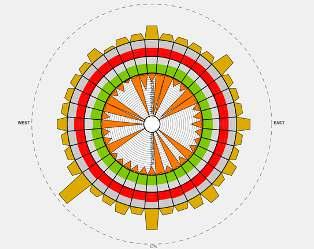
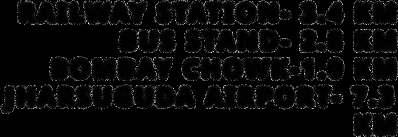
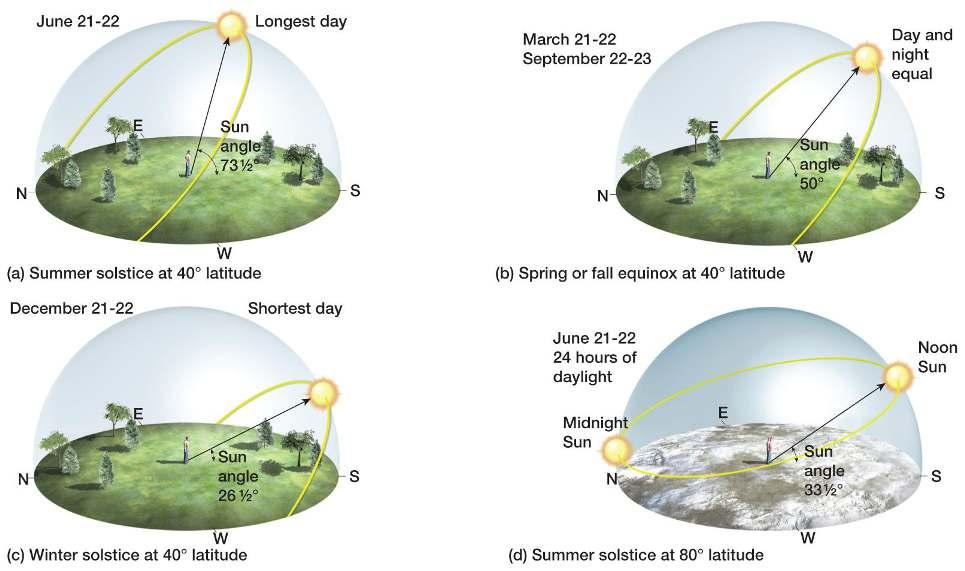
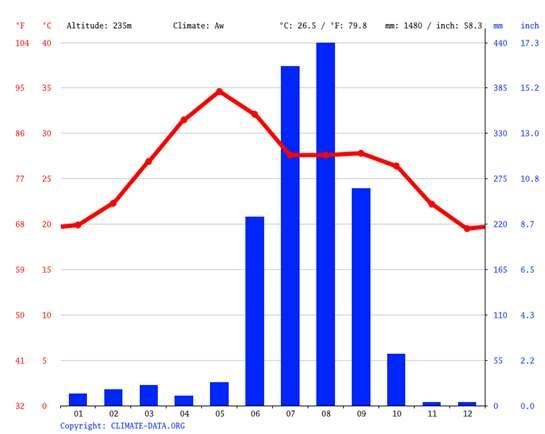
The proposed site lies on a road which has loose soil and from a distance from the main road. NH49 and SH10 bears heavy traffic throughout the day and there is mostly vehicular movement of trucks and 4 wheelers. The noise source is only from the vehicles. Since the site is being used as temporary market and settlements, we can experience some foul smell most


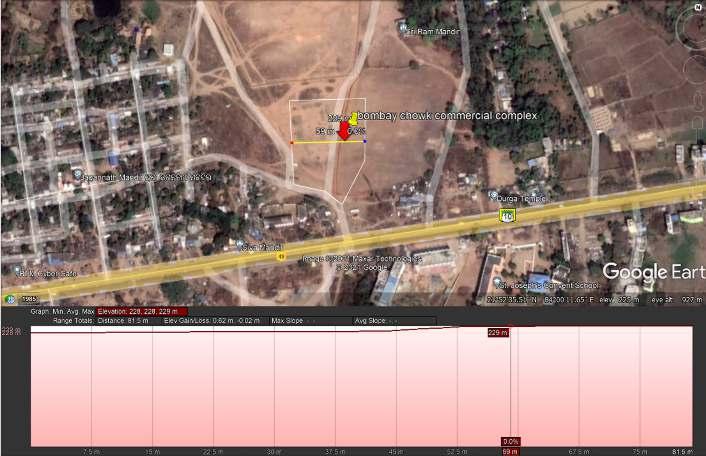
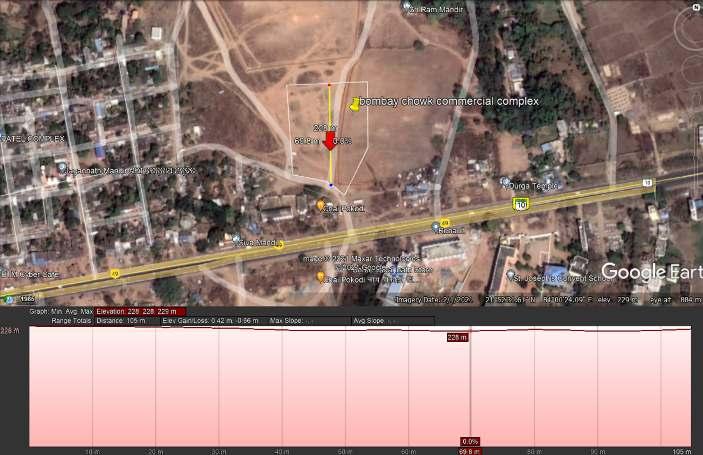
There is a proposal of 60 m wide road by 2030 which will demolish all the existing small shops on the road and the proposed site will be more visible on the road itself. Since, we observe all kind of activities including commercial, residential, recreational, industrial, the site may have a good amout of footfall.
Observing the overall neighbourhood context of the site, we can conclude that the site has a huge potential and requires a mini mall to be placed in the area to serve the people of that area itself. The neighbourhood building heights are approximately 9-10 M. We can also find small vendors around the site.
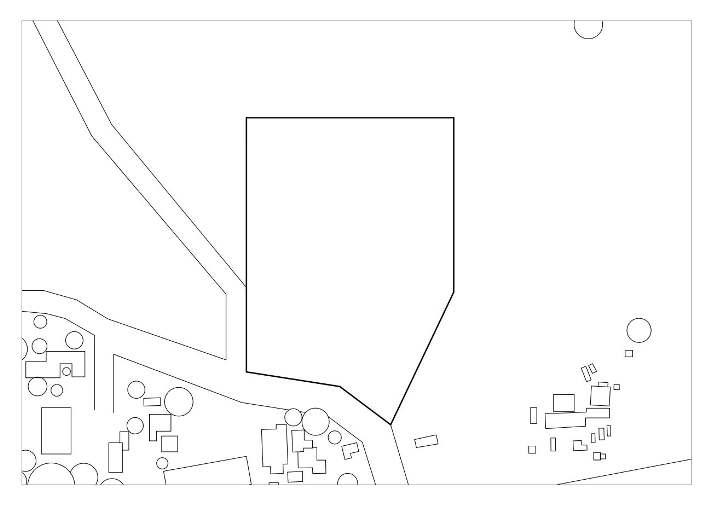
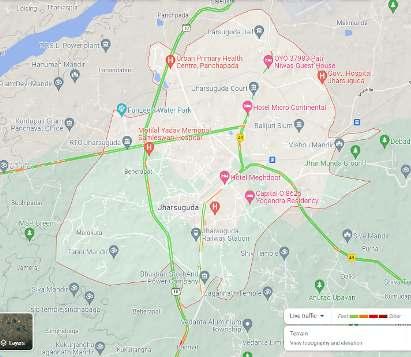

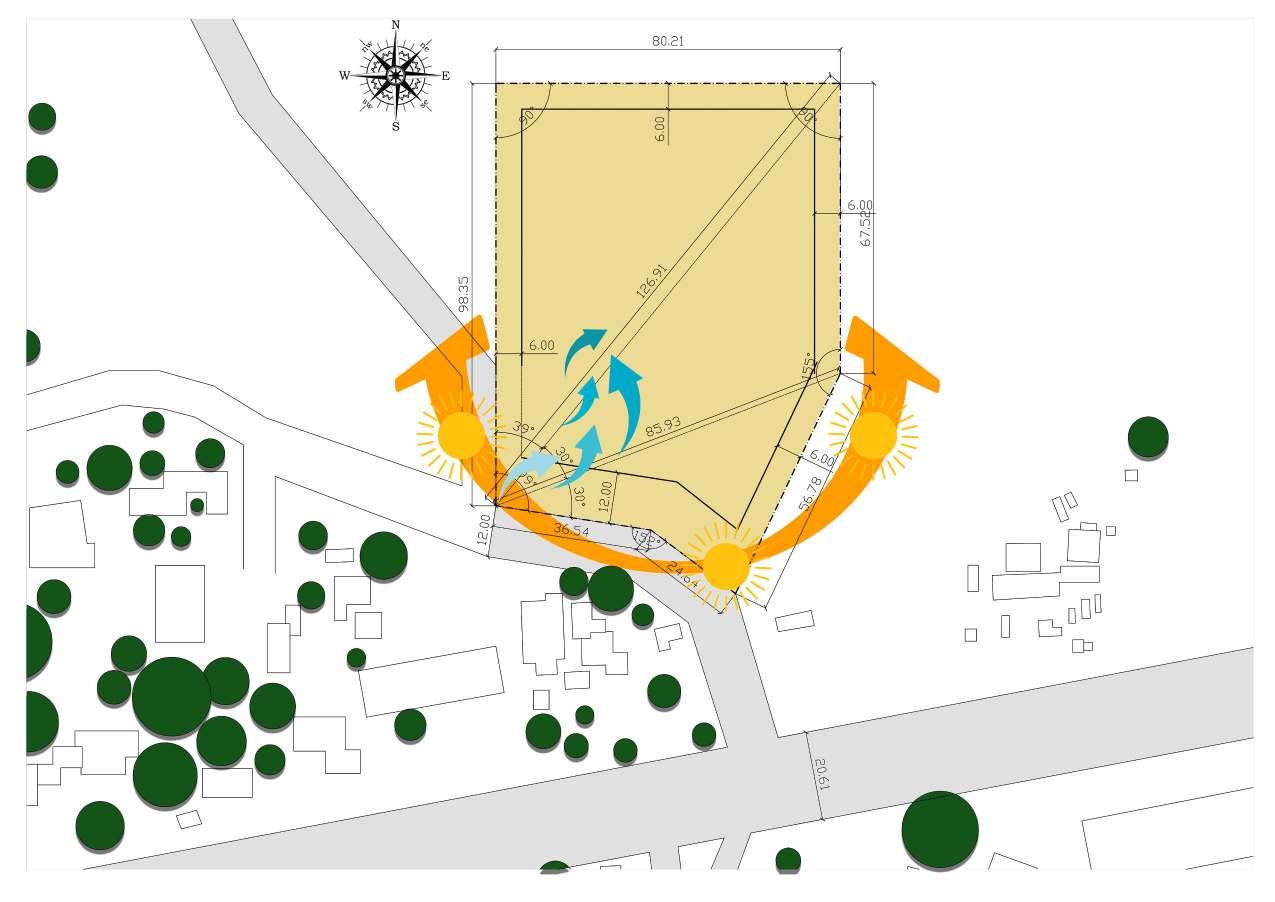
Jharsuguda has a warm and humid climate. It lies on 235 m above the sea level. In winter, There is much less rainfall than in summer. The temperatire here averages 26.5° C. The annual rainfalll is 1480 mm. There is 4mm precipitation in November. In August, with an average precipitation of 431 mm. With an average of 34.6 C, May is the warmest month. In December, the average temperature is 19.5° C. It is the lowest average temperature of the whole year.

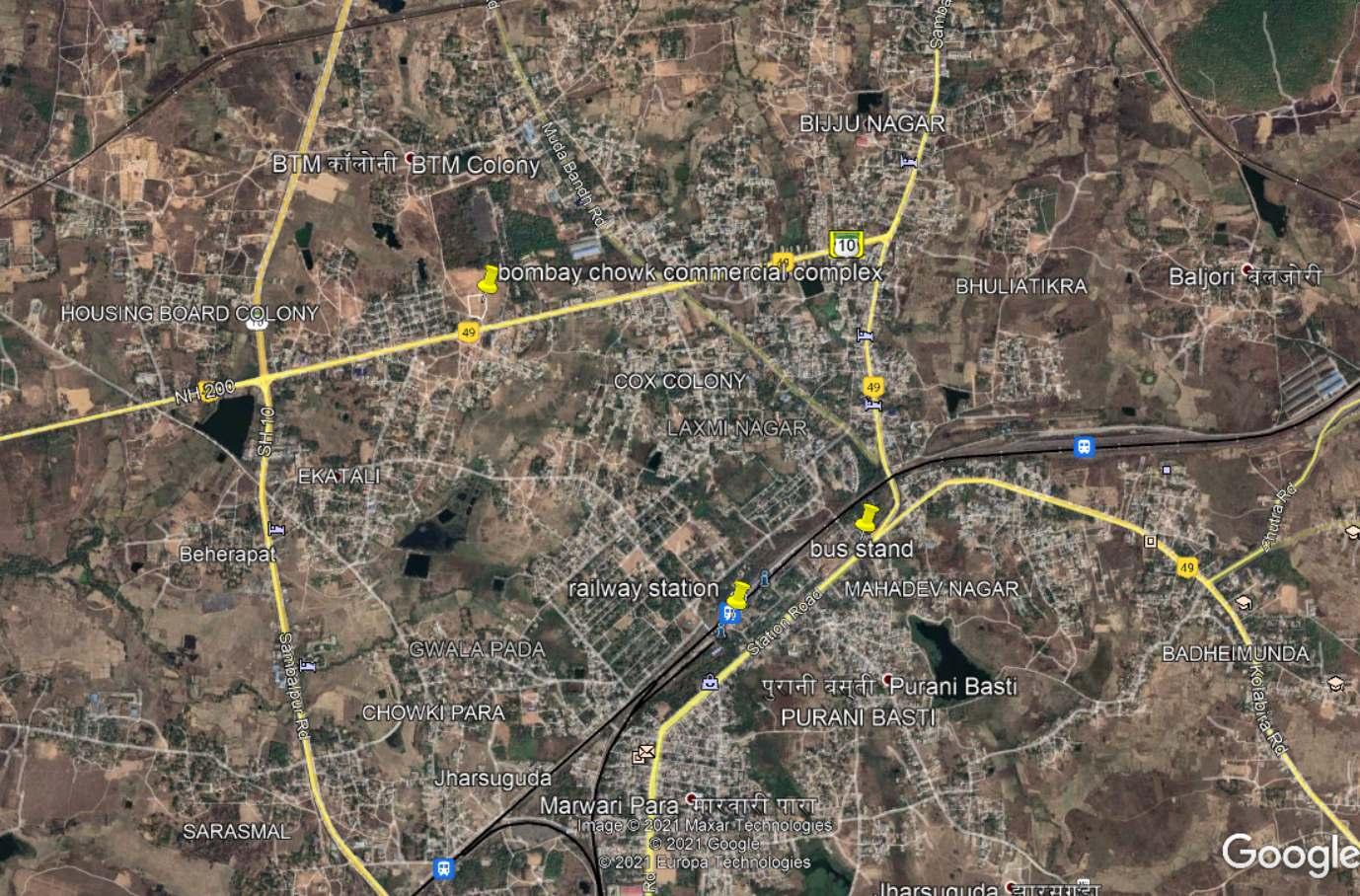
Page 02 | Shoppers’ Street ODISHA LOCATION: BTM
768201 RAILWAY STATION- 3.4 KM
BUS STAND- 2.8 KM
BOMBAY CHOWK-1.0 KM
JHARSUGUDA AIRPORT- 7.3 KM THE SELECTED SITE IS A MAIN JUNCTION OF 4 CITIES NAMELY JHARSUGUDA, SAMBALPUR, BRIJRAJNAGAR AND SUNDERGARH VACANT COMMERCIAL LAND PROPOSED SITE GREEN PATCH ARMED POLICE RESERVE NH49ANDSH10 PRESENT LAND USE AND EXISTING PROJECTS
COLONY, JHARSUGUDA, ODISHA,
MINOR ROAD MAJOR ROAD EXISTING COMMERCIAL SHOPS EXISTING RESIDENTIAL BUILDINGS EXISTING INSTITUTIONAL BUILDINGS
SUNPATH DIAGRAM FOR JUNE TO DECEMBER WARMEST MONTH MAXIMUM PRECIPITATION LOWEST TEMPERATURE DRIEST MONTH SITE & CLIMATE ANALYSIS
EXISTING SITE CONDITION SUNPATH DIAGRAM FOR DECEMBER TO JUNE
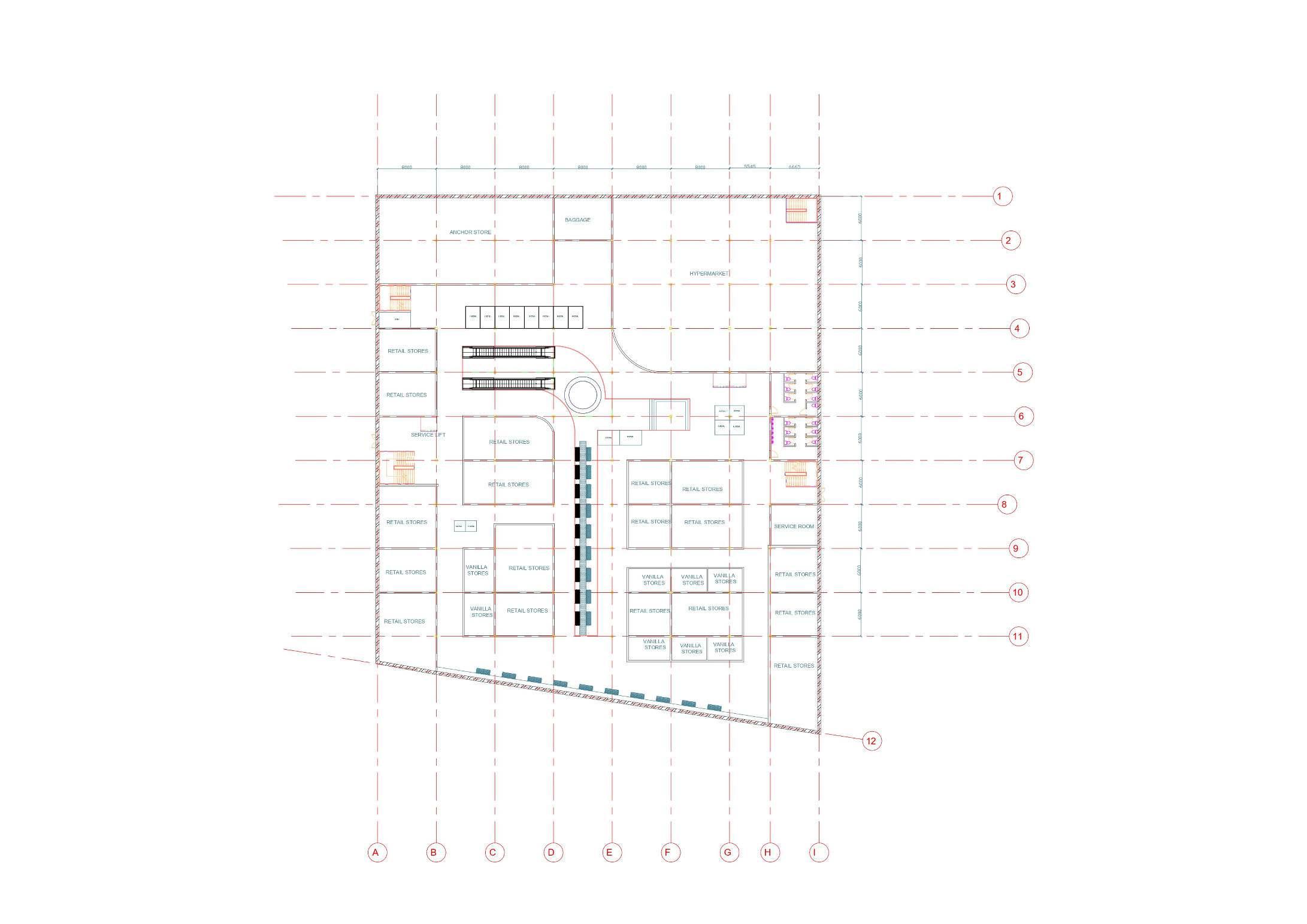

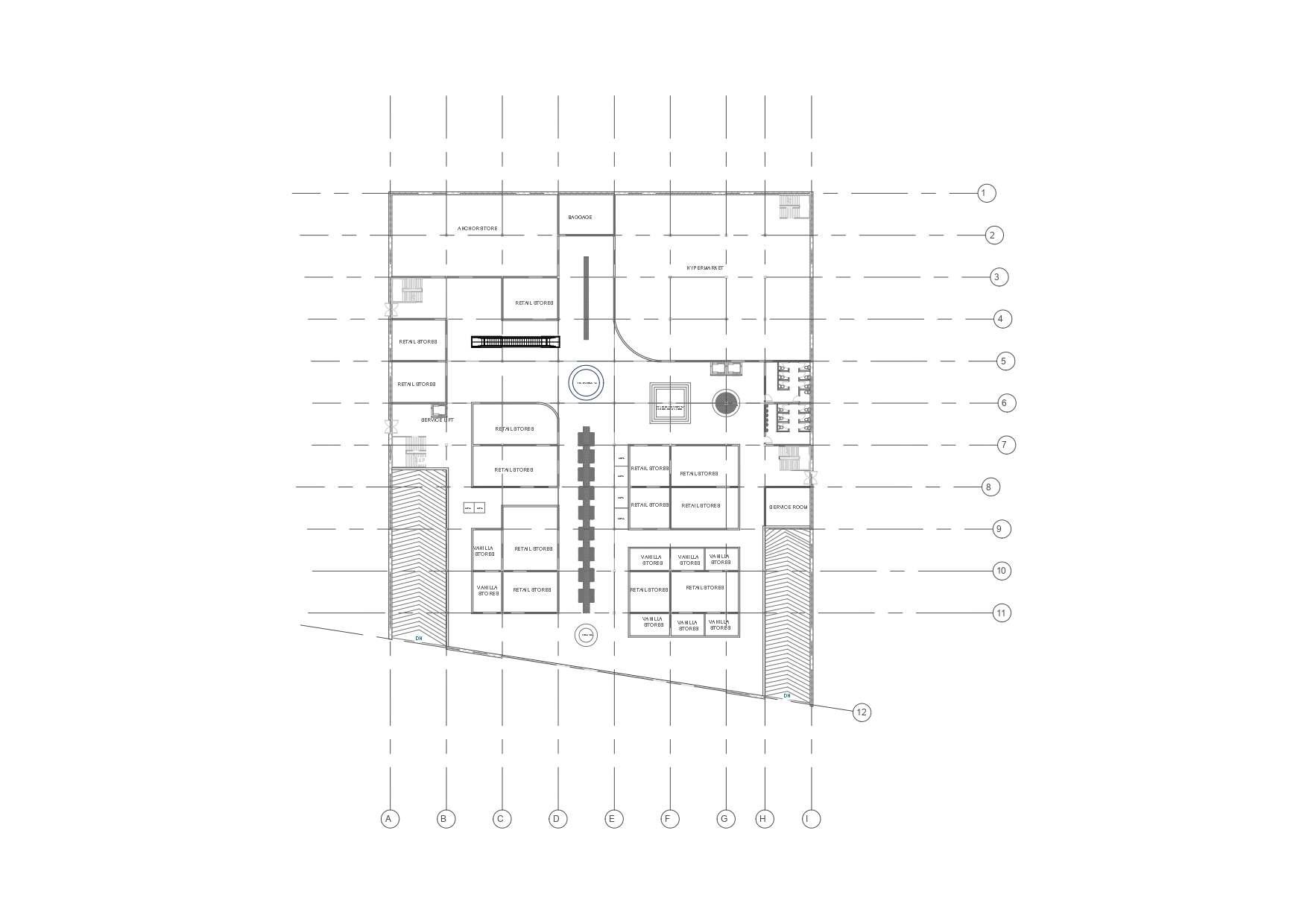
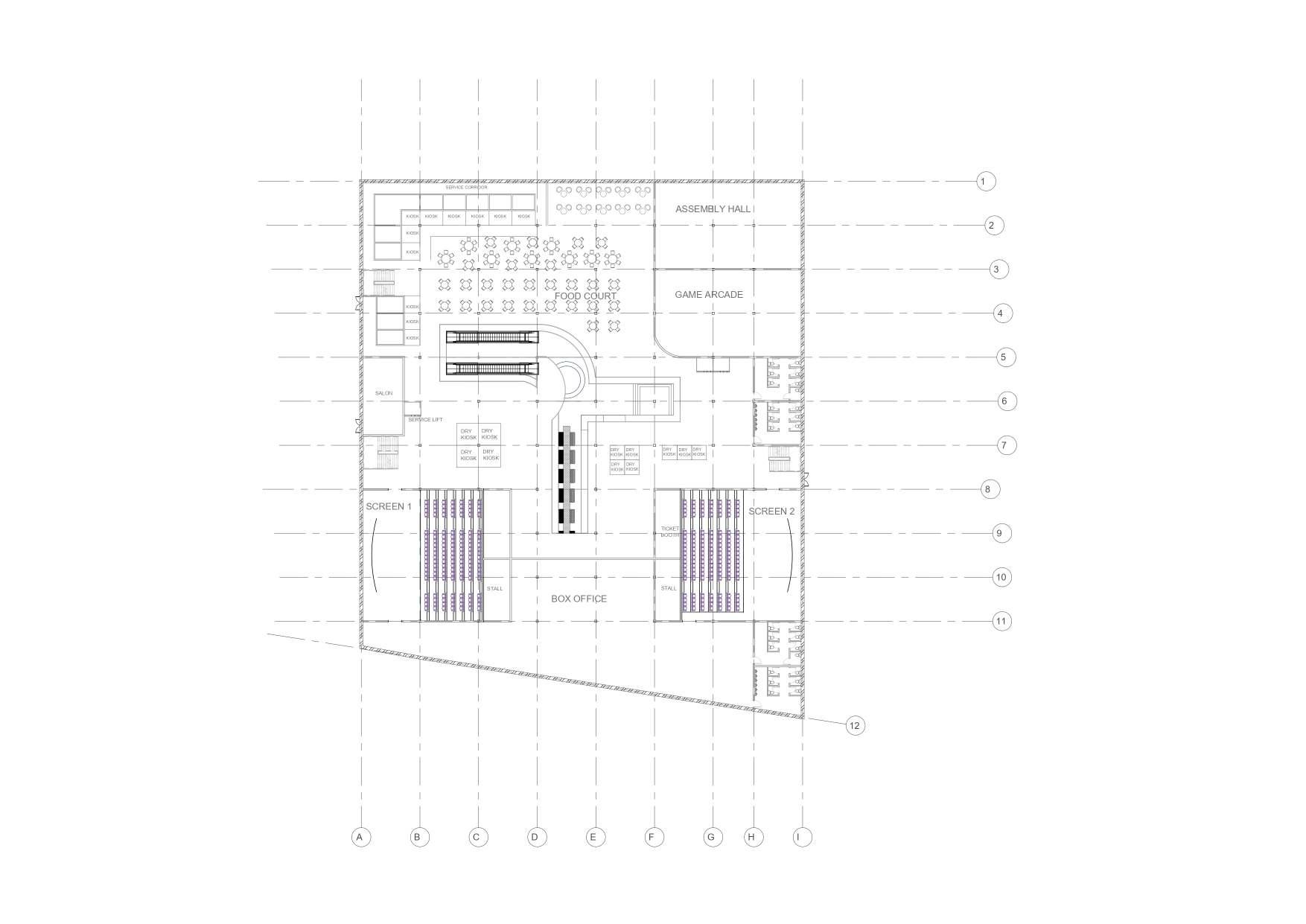
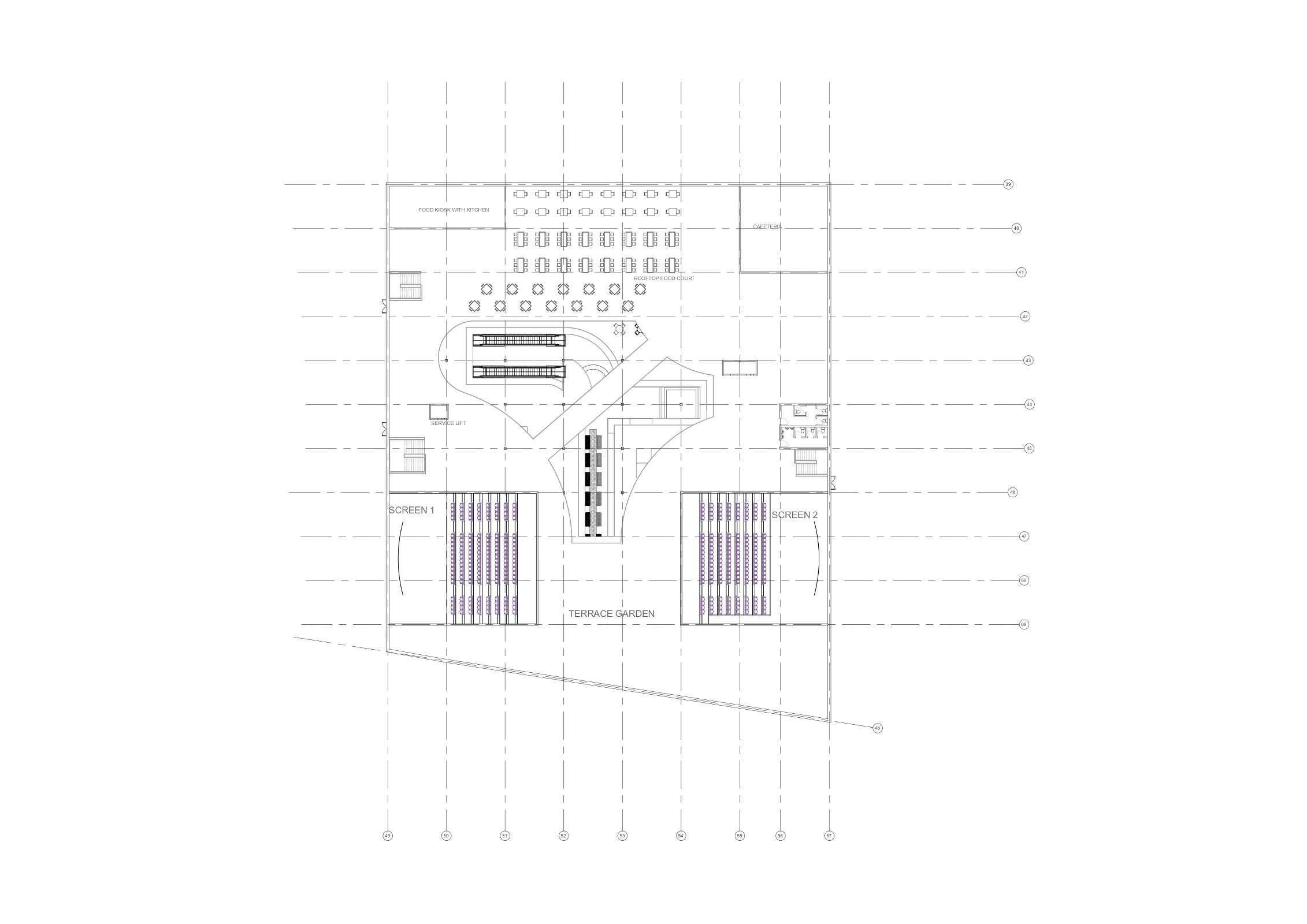
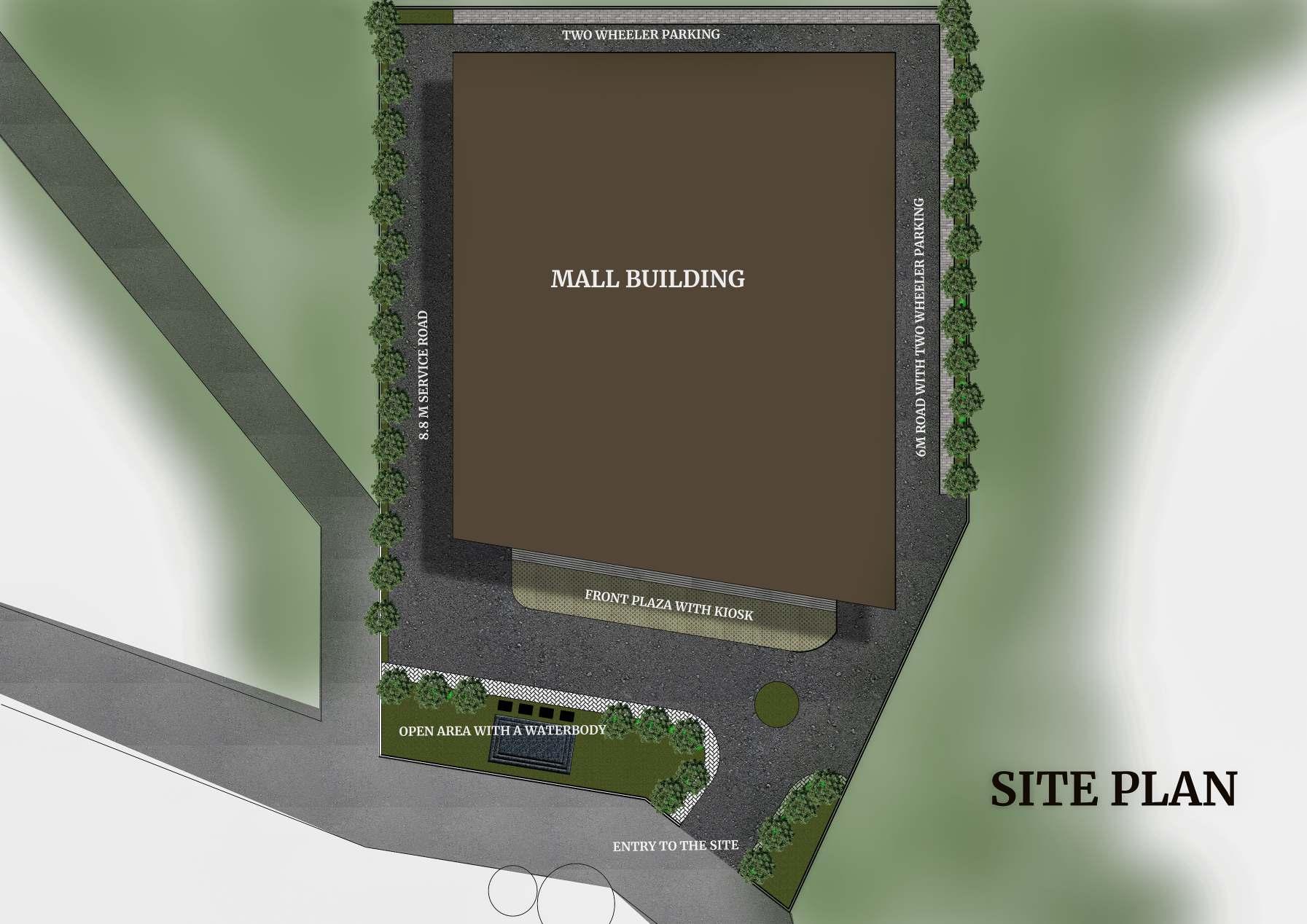
SECOND FLOOR PLAN TERRACE PLAN BASEMENT PLAN GROUND FLOOR PLAN FIRST FLOOR PLAN X X’ Y’ Y X’ Y X X’ Y’ Y X X’ Y’ Y X X’ Y’ Y SITE PLAN

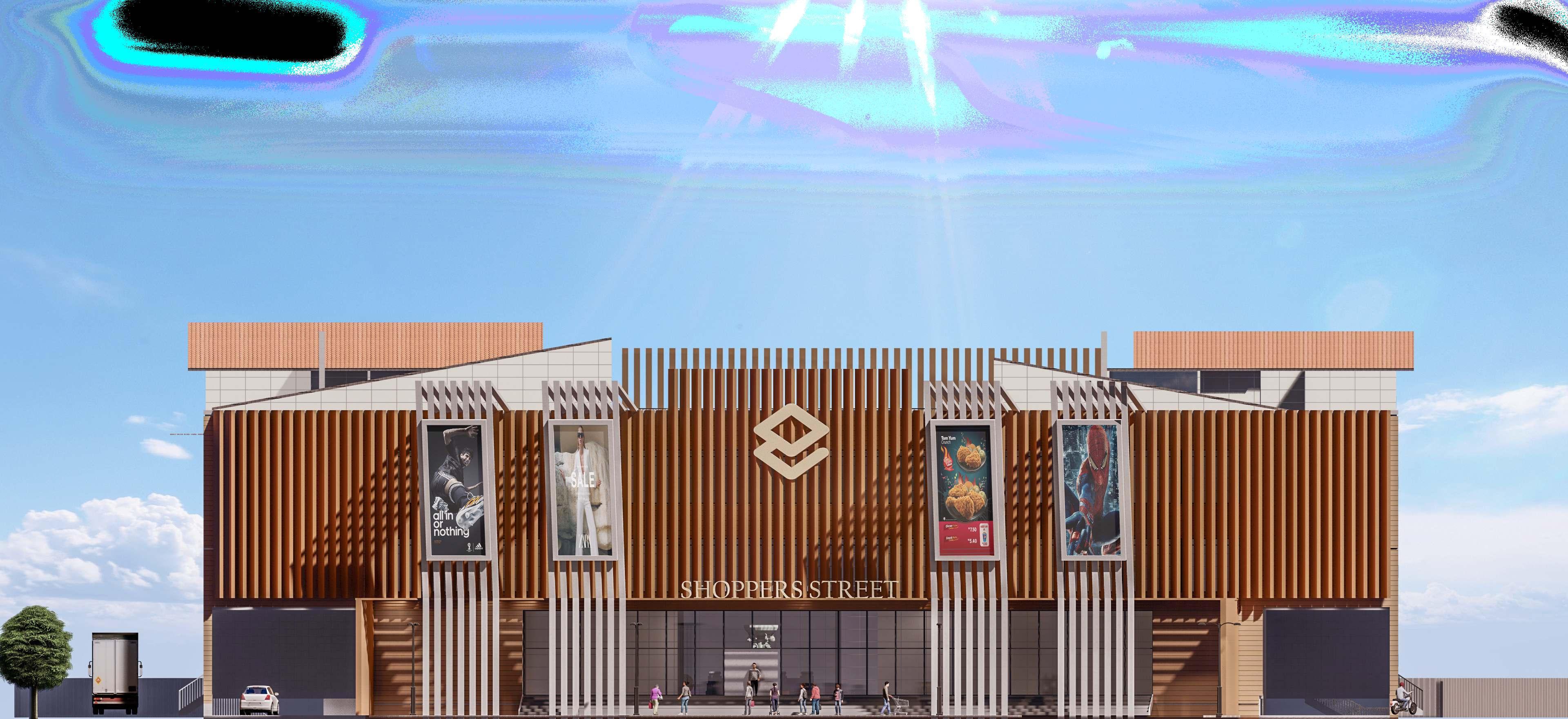


Page04 | Shoppers’Street
XX’ SECTION YY’ FACADE DETAIL
SECTION
SOUTH ELEVATION

Page05 | Shoppers’Street
HUMMING BIRD SCHOOL
a contoured site. The hand. It is a school prerd. The school should e activity zones. As the of wings of a bird dated with various ty of plant species, a classrooms, indoor t different levels. The y administrative block s of canteen, computer s, playground, etc. The The climate has been ample amount of hilly winters. A clock the design to the of lights and shades ase, jali windows, round mall niches on the wall d enjoy during their colors in the interiors ach design element is erience for the
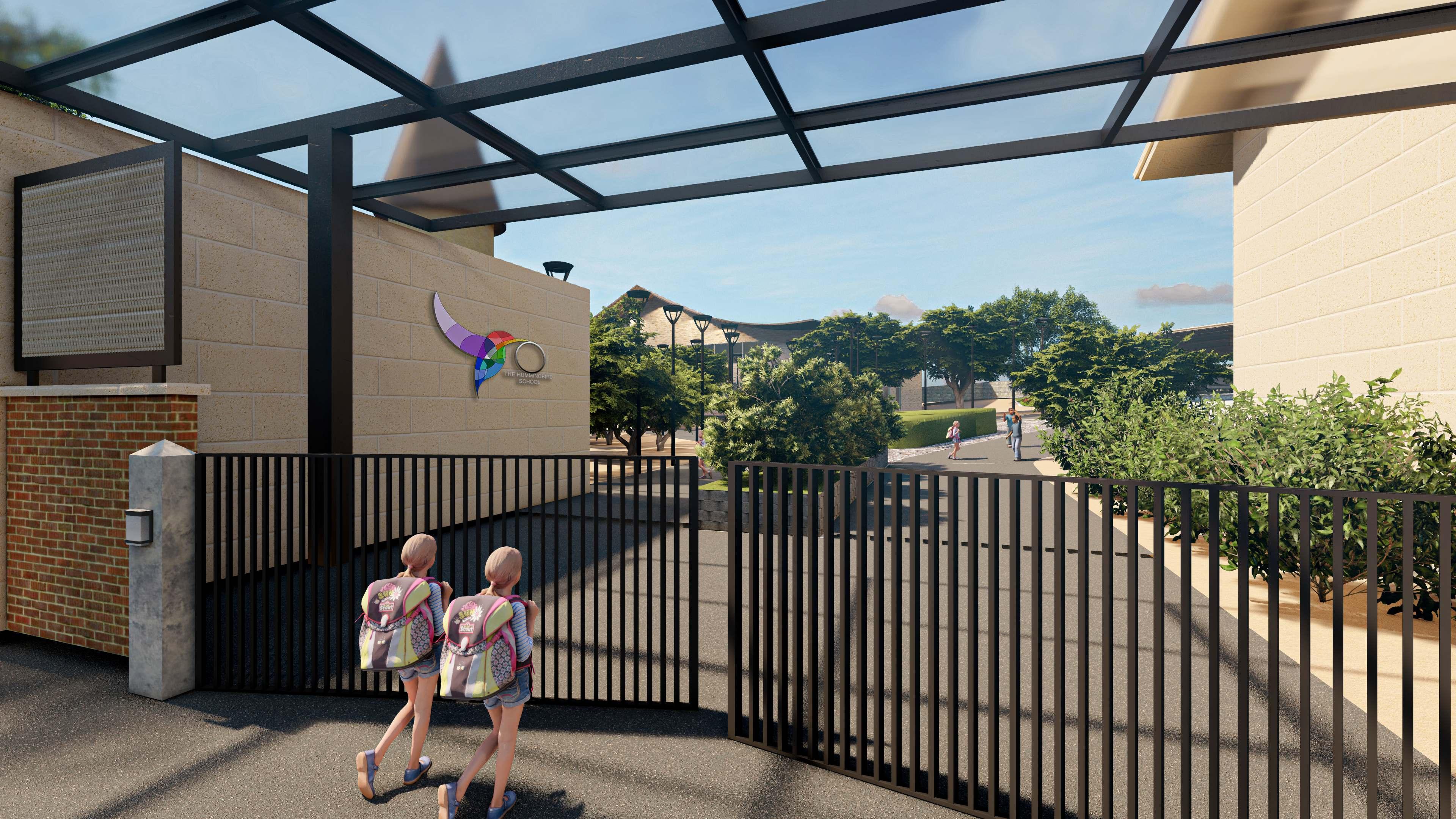
HummingBirdSchool
Dehradun, also known as Dera Doon,is the winter capital and the most populated city of the Indian state of Uttarakhand. Dehradun is located in the Doon Valley on the foothills of the Himalayas nestled between the river Ganges on the east and the river Yamuna on the west.
SITECONTEXT SECTION AA’
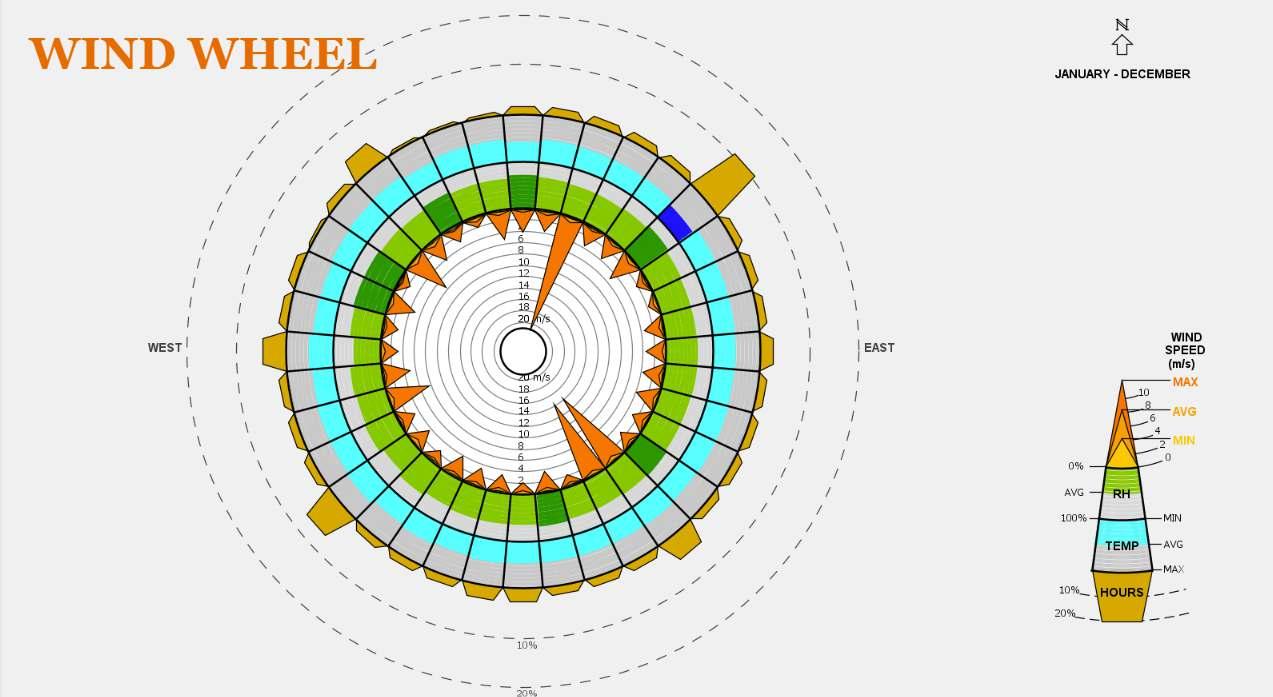

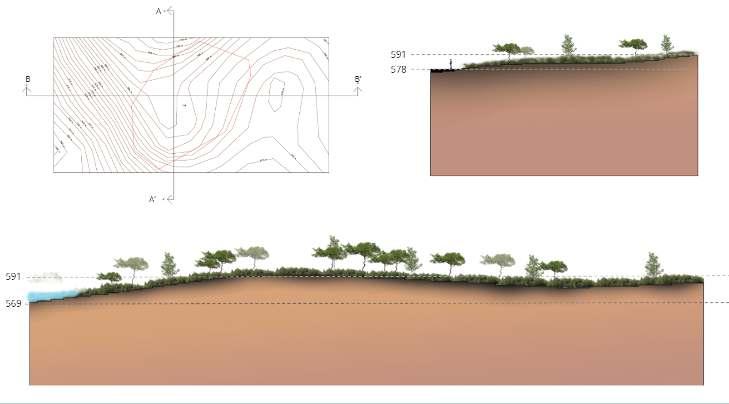

SECTION BB’


Dehradun is 674m above sea level. In Dehradun, the climate is warm and temperate. When compared with winter, the summers have much more rainfall. This climate is considered to be Cwa ( HUMID TEMPERATE CLIMATE ) according to the Köppen-Geiger climate classification. In Dehradun, the average annual temperature is 20.4 °C | 68.8 °F. About 1441 mm | 56.7 inch of precipitation falls annually. The month with the lowest average high temperature is January (19.3°C).
The month with the highest average low temperature is June (23°C). The coldest month (with the lowest average low temperature) is January (6°C).

The site has a huge potential to build a school since Dehradun is an educational hub with moderate climate and alluvial soil. Utilities such as water pumping station, electric poles are near the site. It is easily accessible with three sides open and least noisy because of the residential zone. There is lack of proper school in the nearby area and hence it lies near a residential zone, school will be a good proposal. The weakness of the site is it has low population density and a nala runs near to the site which has to be catered.
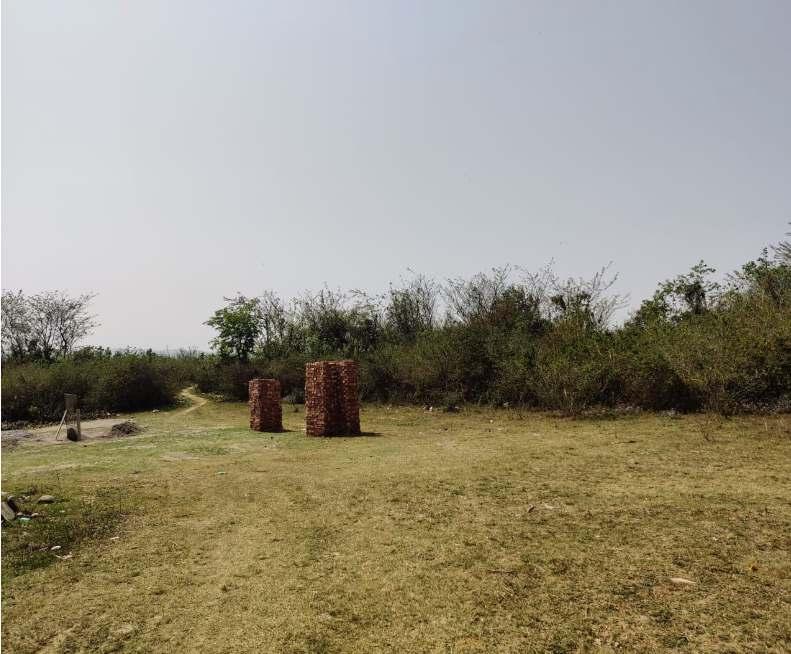

Page 07 | Humming Bird School
WARMEST MONTH MAXIMUM PRECIPITATION DRIEST MONTH COLDEST MONTH EXISTINGSITE PARKING PLAYGROUND SECURITY OFFICE ENTRANCE PRIMARY BLOCK ADMINISTRATIVE BLOCK PRE PRIMARY BLOCK CENTRAL ATRIUM DROP OFF OPEN ACTIVITY AREA WITH AMPITHEATRE CLOCK TOWER INTERACTIVE SPACE NURSERY PLAY AREA OUTDOOR CLASSROOM SITE PLAN
The concept of Nursery for Outdoor learning and winter gathering space. Instead of windows, wide openings and outdoor classrooms are provided. An interactive space with play of light and shadow and gathering space at recess time or assembly time is provided. The clock tower at the center matches the context of Dehradun and makes the school bells more memorable. The use of folded plate staircase below the amphitheater seating provides a shaded space from the harsh sun.
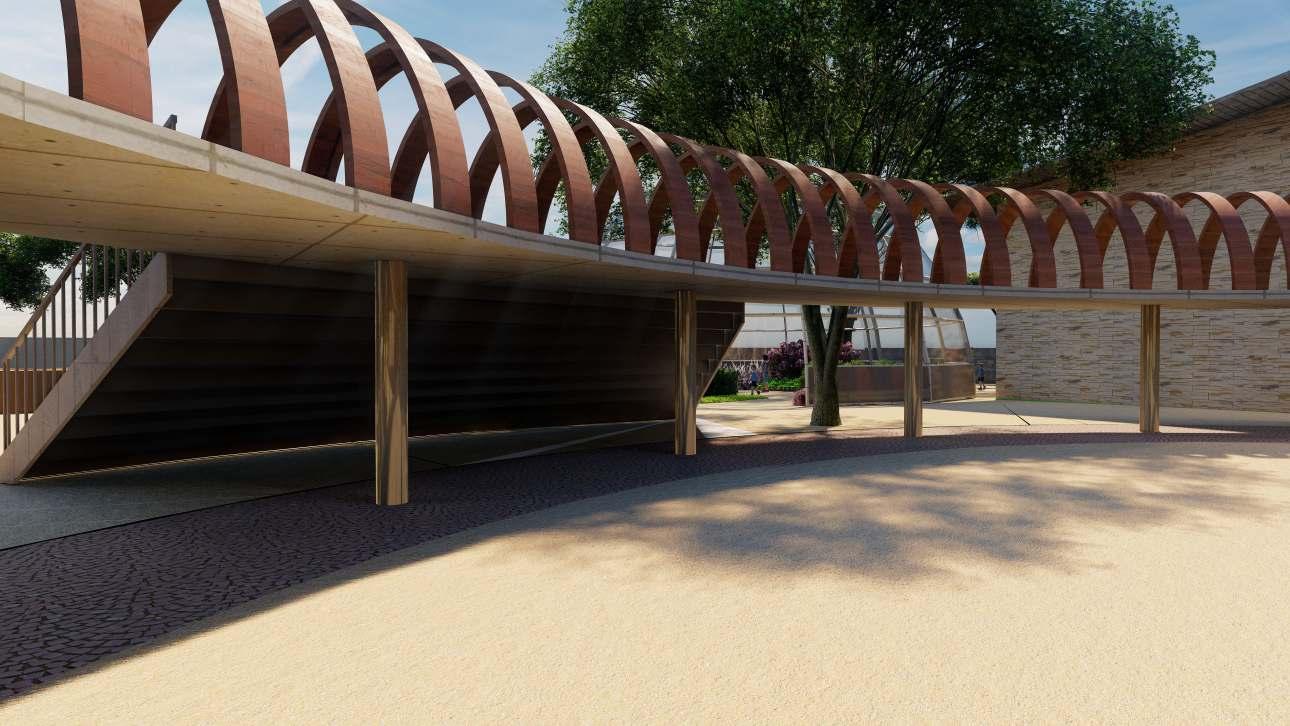



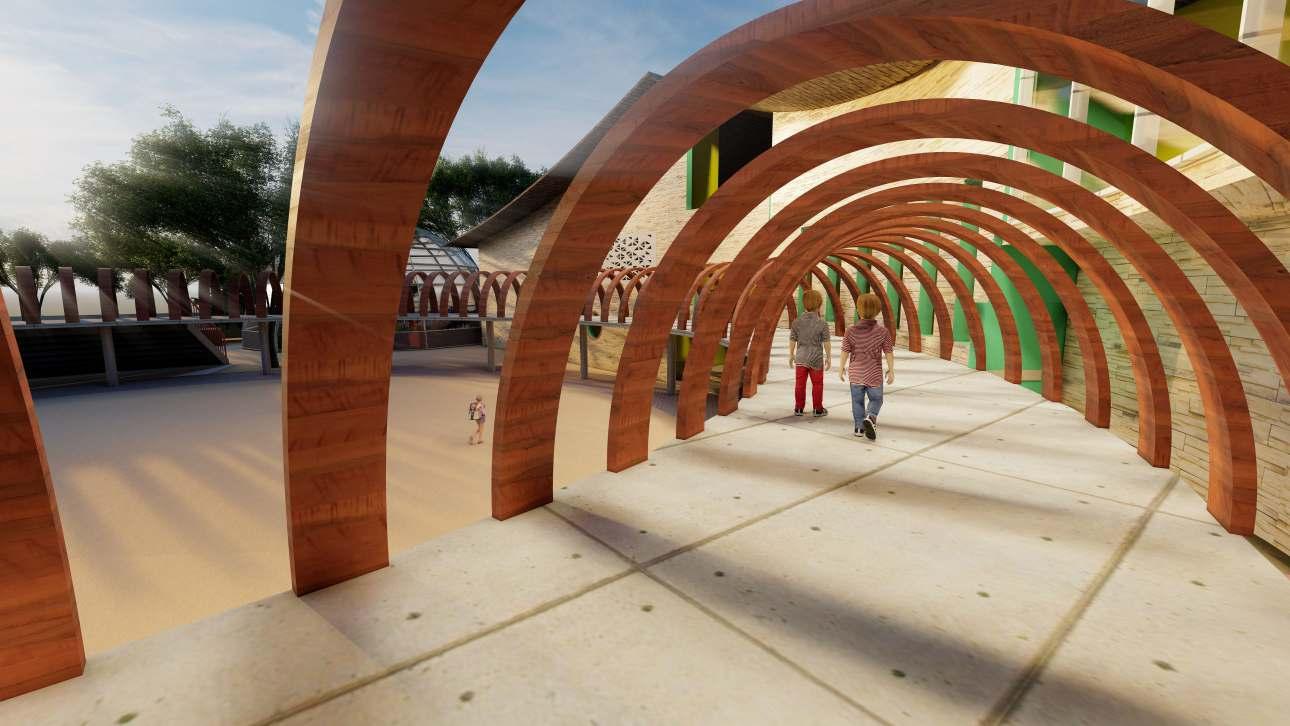
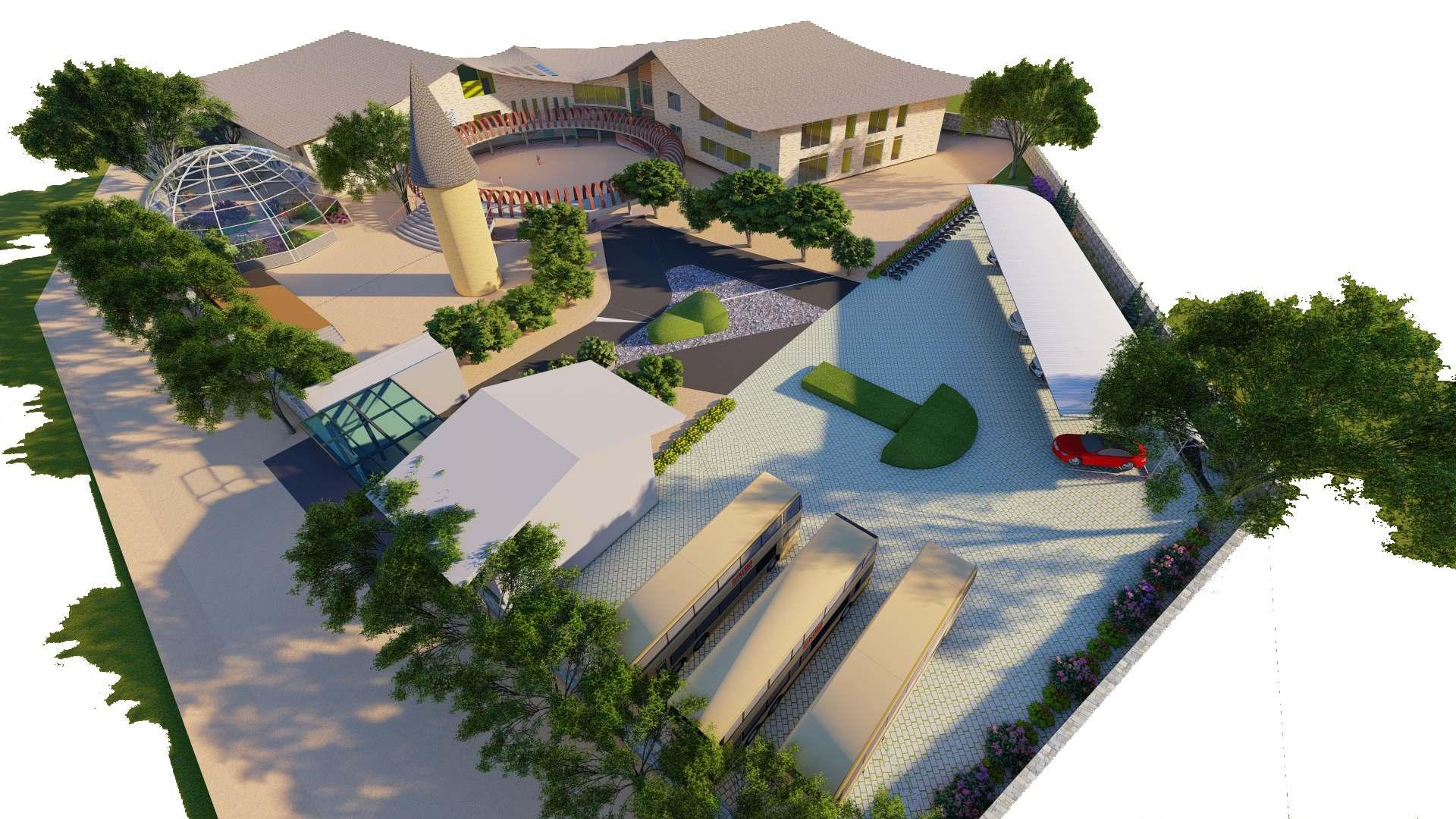
SECTION BB’ SECTION AA’
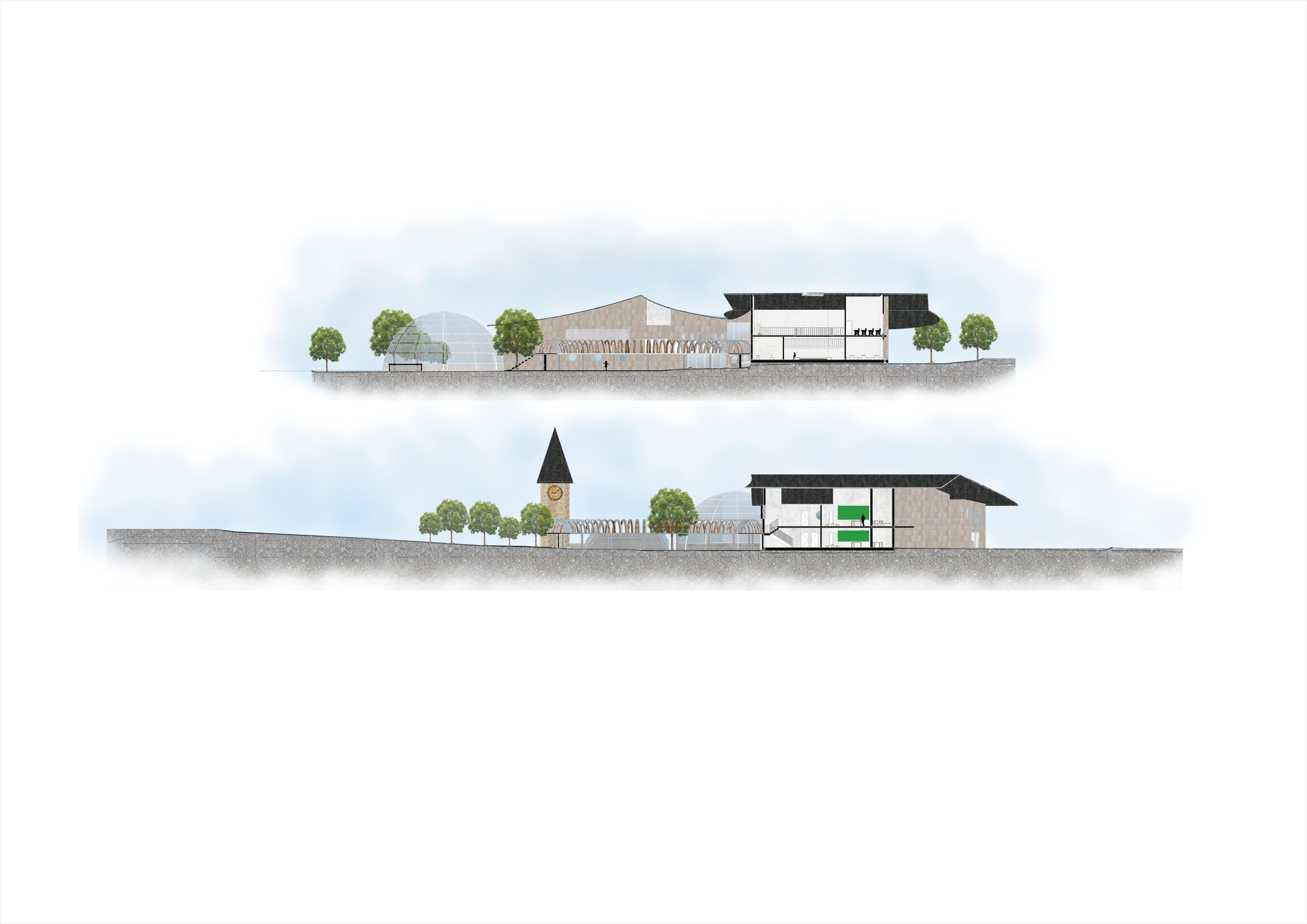
| Humming Bird School SITE SECTION
Outdoor Classroom
Roof in the form of wings
Nursery Interactive Space Folded Plate Staircase
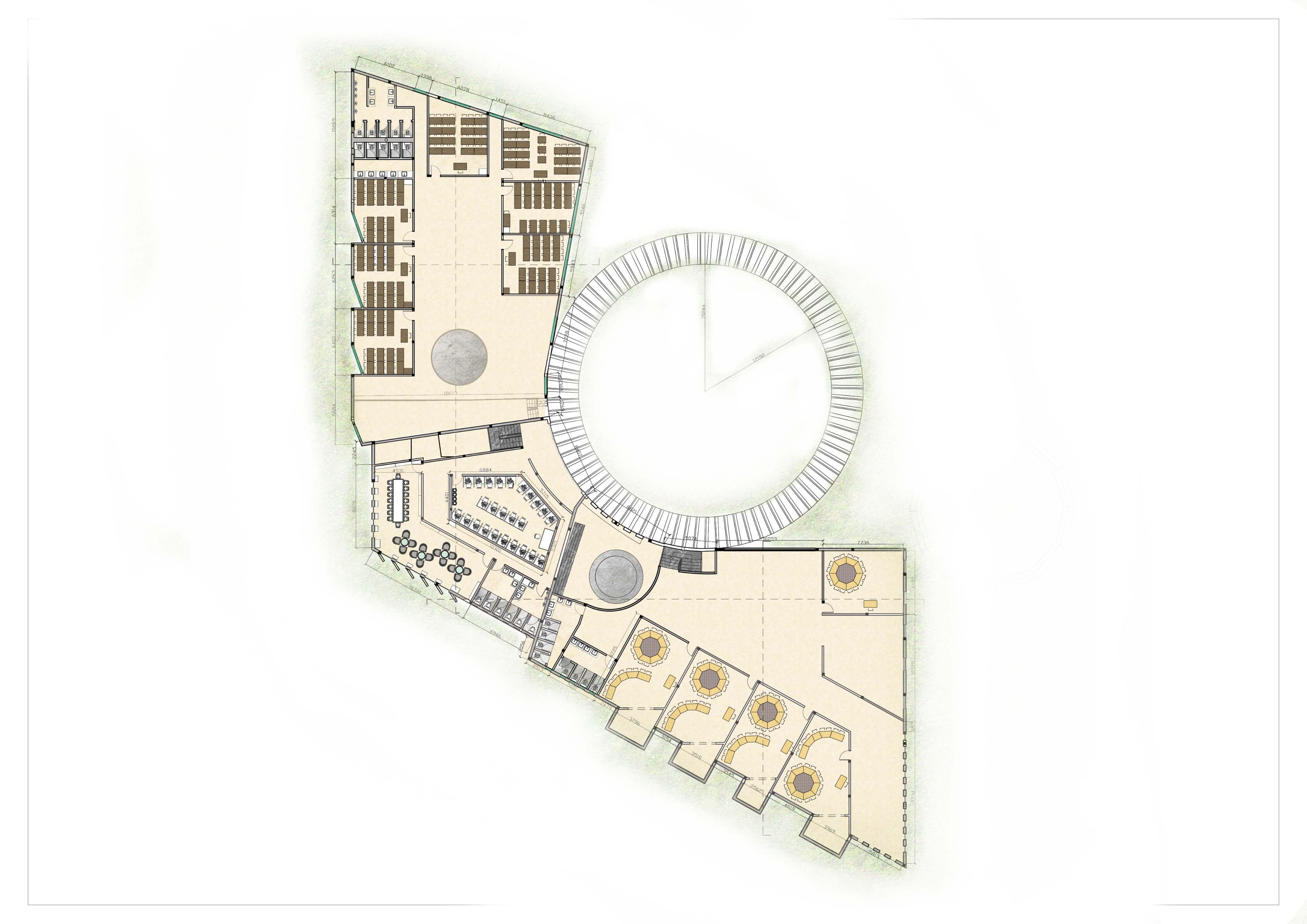
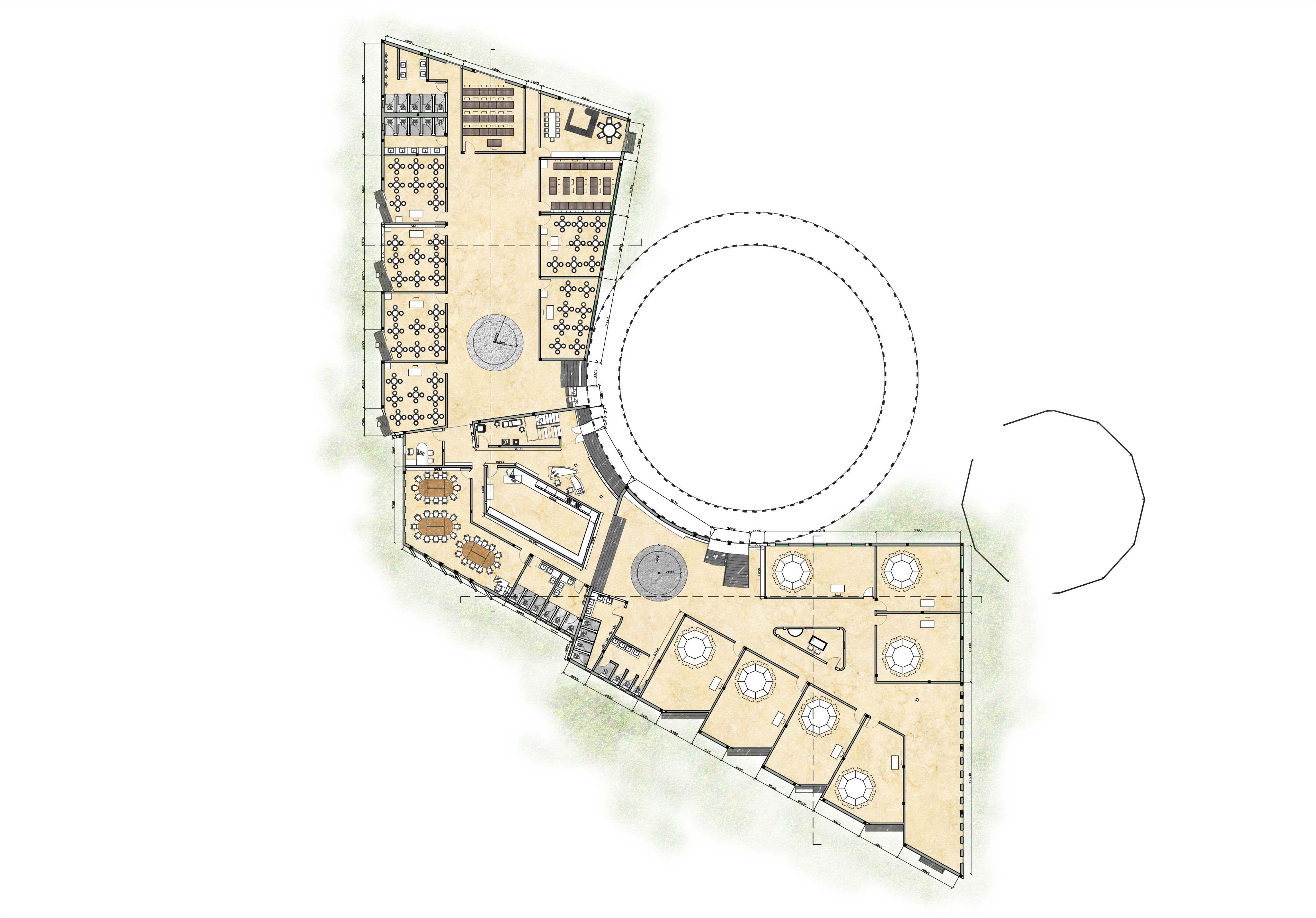

Page 09| Humming Bird School CLASSROOM 3B CLASSROOM 3C CLASSROOM 4C CLASSROOM 4B CLASSROOM 4A CRAFTS AREA AT MEZZANINE FLOOR COMPUTER LAB LIBRARY CLASSROOM UKG D CLASSROOM UKG C CLASSROOM UKG B CLASSROOM UKG A A CLASSROOM 5C CLASSROOM 5B CLASSROOM 5A INDOOR ACTIVITY ZONE COMMON ROOM INDOOR ACTIVITY ZONE CRAFTS ROOM CLASSROOM LKG D CANTEEN CLASSROOM 3A CLASSROOM 2B CLASSROOM 2A CLASSROOM LKGA CLASSROOM LKG B CLASSROOM LKG C CARETAKER’S ROOM INDOOR ACTIVITY CLASSROOM NURSERY D CLASSROOM NURSERY C CLASSROOM NURSERY B CLASSROOM NURSERY A STAFF ROOM MEDICAL 1A 1B 1C 2C PRINCIPAL’S OFFICE B’ A’ A B B’ A’ B GROUND FLOOR PLAN FIRST FLOOR PLAN
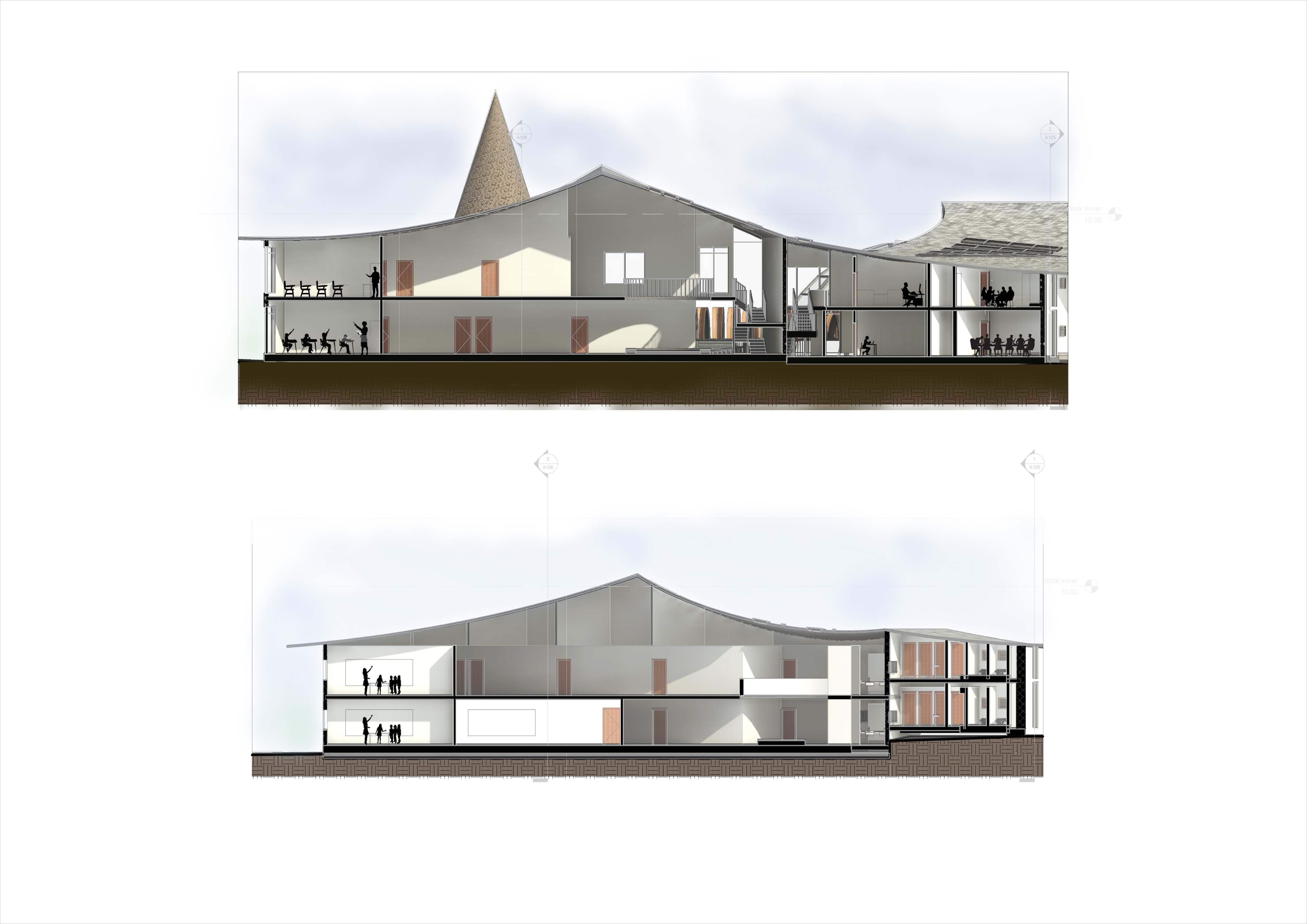

SOUTH ELEVATION EAST ELEVATION SECTION BB’ SECTION AA’ +17.45 M +6.45 M +4.45 M +3.45 M +1.45 M +1.00 M +0.45 M 0.00 M +10.00 M +5.05 M +4.45 M +1.60 M+1.45 M+0.60 M+0.45 M
(CHILDREN’S HOUSE)
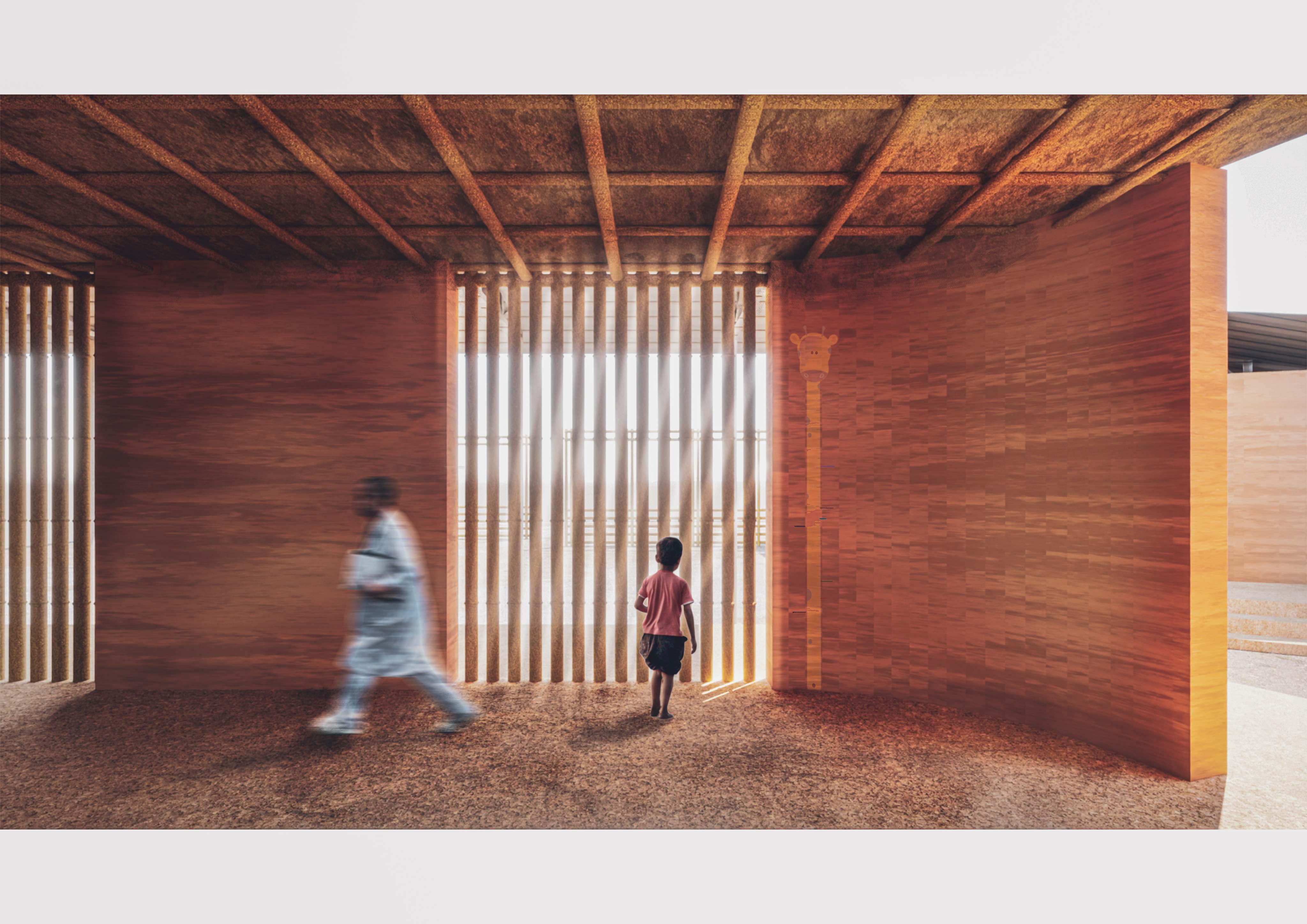
ct health and prevent ildren’s House’ will be a viding nutritional awareness raising care appointments, ommunity nurses, who ion to prevention and ntext of a humanitarian articipation of the particular survival and hed individuals are social life. Today, ge of 5 is affected by pite of the fact that our ger is still the sub-Saharan Africa and in
ade, open yet closed s hustle and bustle. The a secure entrance.
| Squalane
The project area is located in the south of Senegal: a western sub-Saharan African country borderedbytheAtlanticOcean,Mauritania,Mali, Gambia, and Guinea. The central region is Sedhiou, and it is here that the project will be introduced. This is one of the country’s less developed regions, with an average rate of urbanization of 10%, and an average poverty rate of around 92%. This region has a purely agricultural focus, and the rural villages have an storage space and a separate examination area from the hospitality ward. With bands of colorful textiles, the central leisure zone gives vibrancy to the entire structure, and bamboo fences with openings make them feel protected as
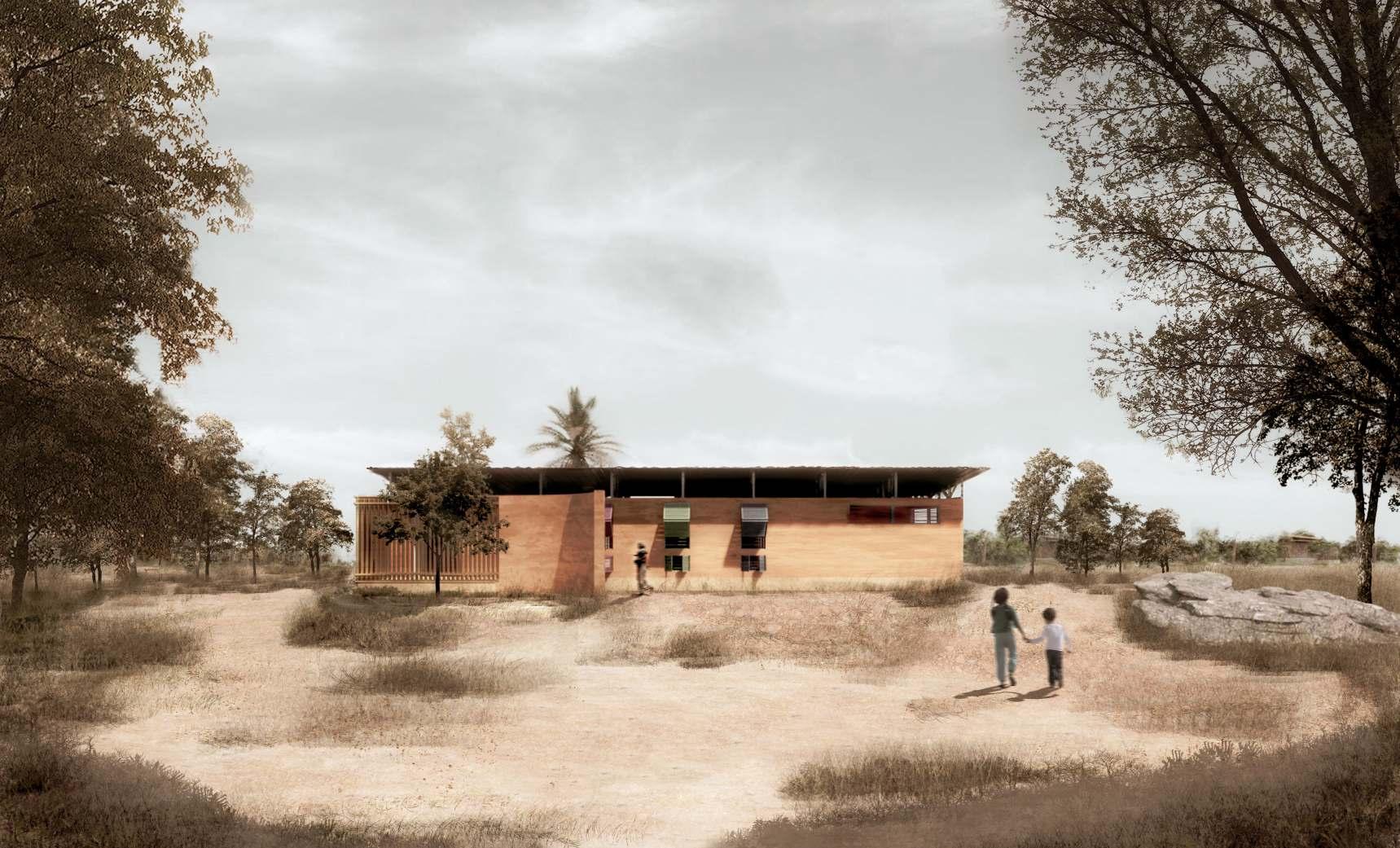
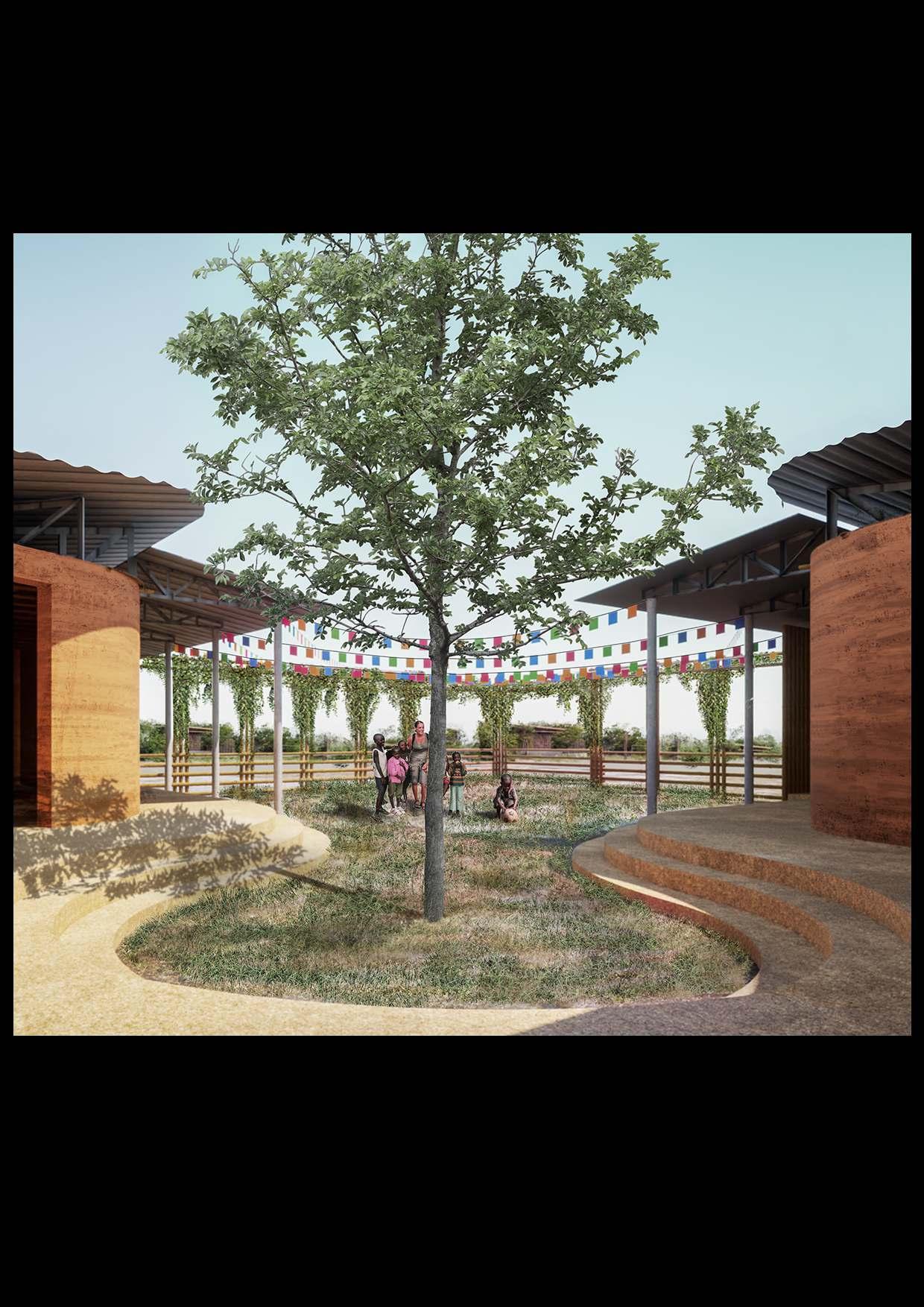

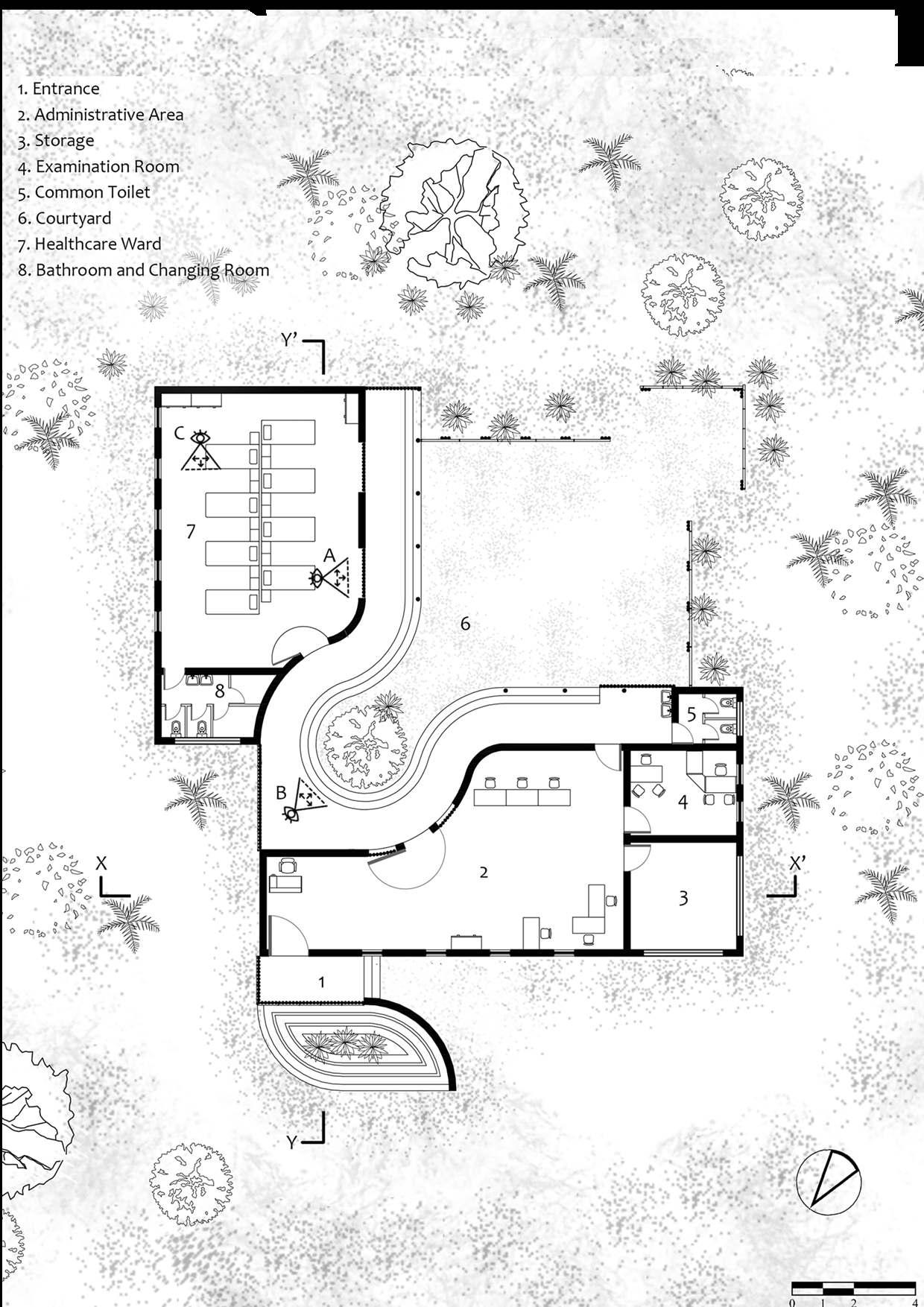
CHILD MALNUTRITION TRENDS
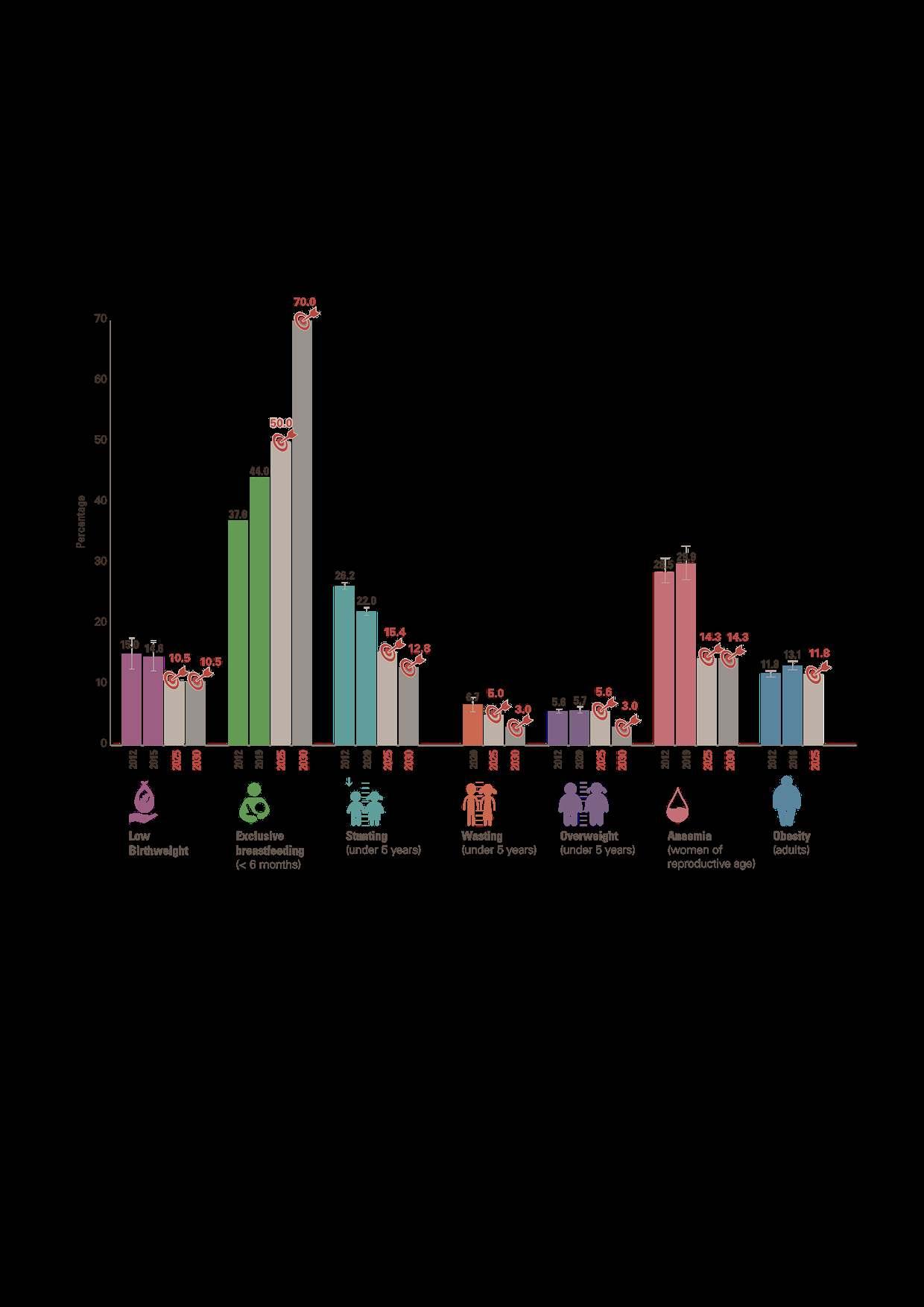
Page12 | Squalane
PLAN
SQUALANE, BAGHERE, SENEGAL
COURTYARD
SECTION YY’
SECTION XX’
The cool breeze and shade provided by the tree in the courtyard bring elation to the children. The hospitality ward arranged with beds facing the semi-open bamboo walls does not make them feel caged inside a room. Window heights are proposed based on the height of children to link them to their circumambience. The overall design incorporates a variety of natural and man-made materials. The room beneath is insulated by a double roof of straw and corrugated sheet. The use of earth blocks on the walls makes the construction fire-resistant and increases thermal mass. The overall space arrangement provides for unfettered movement, diverse uses of space, and an exuberant environment for the children's physical and intellectual development. The project is a sustainable approach with easy construction techniques and locally available materials to fit the context socially and cuturally.

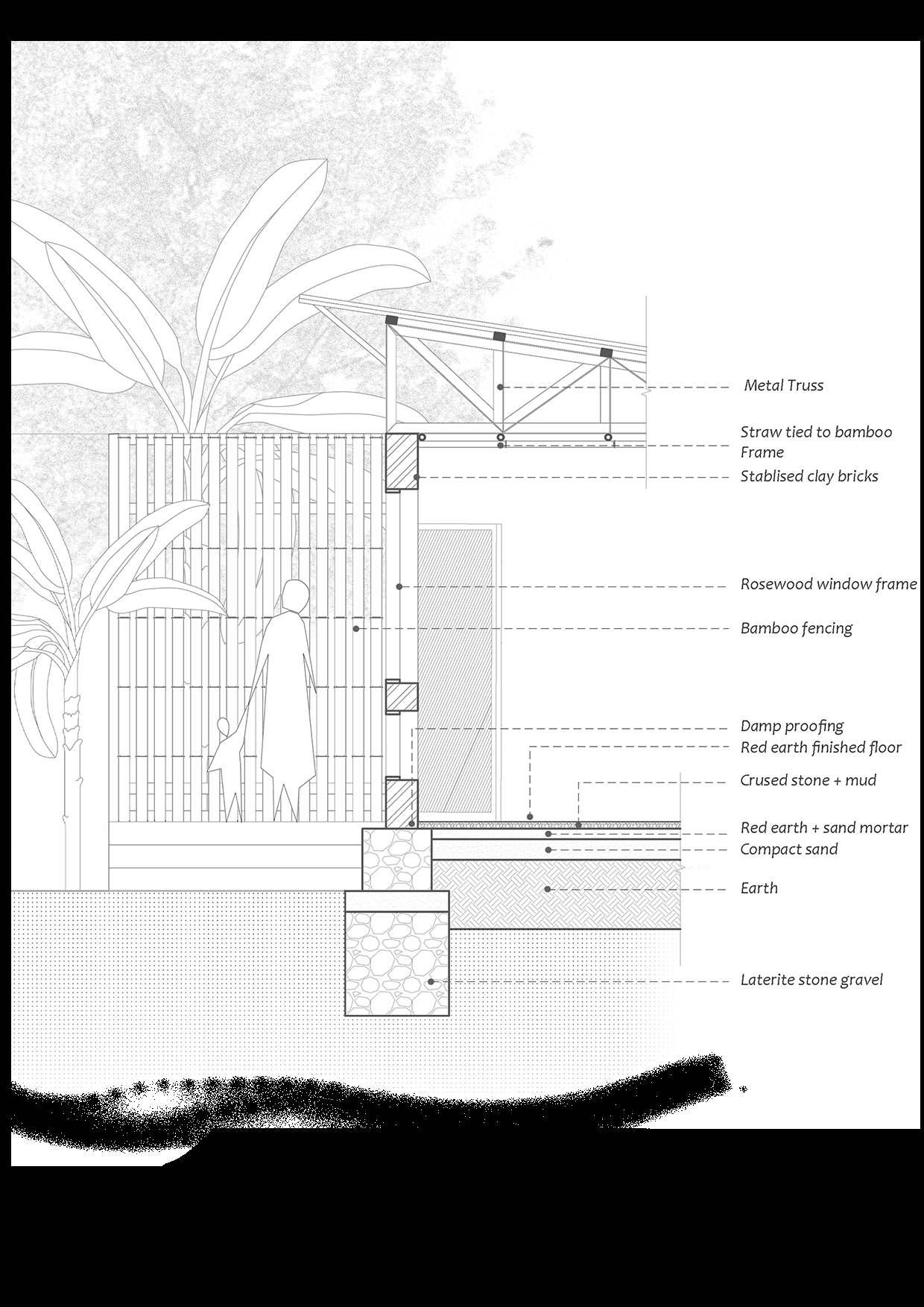
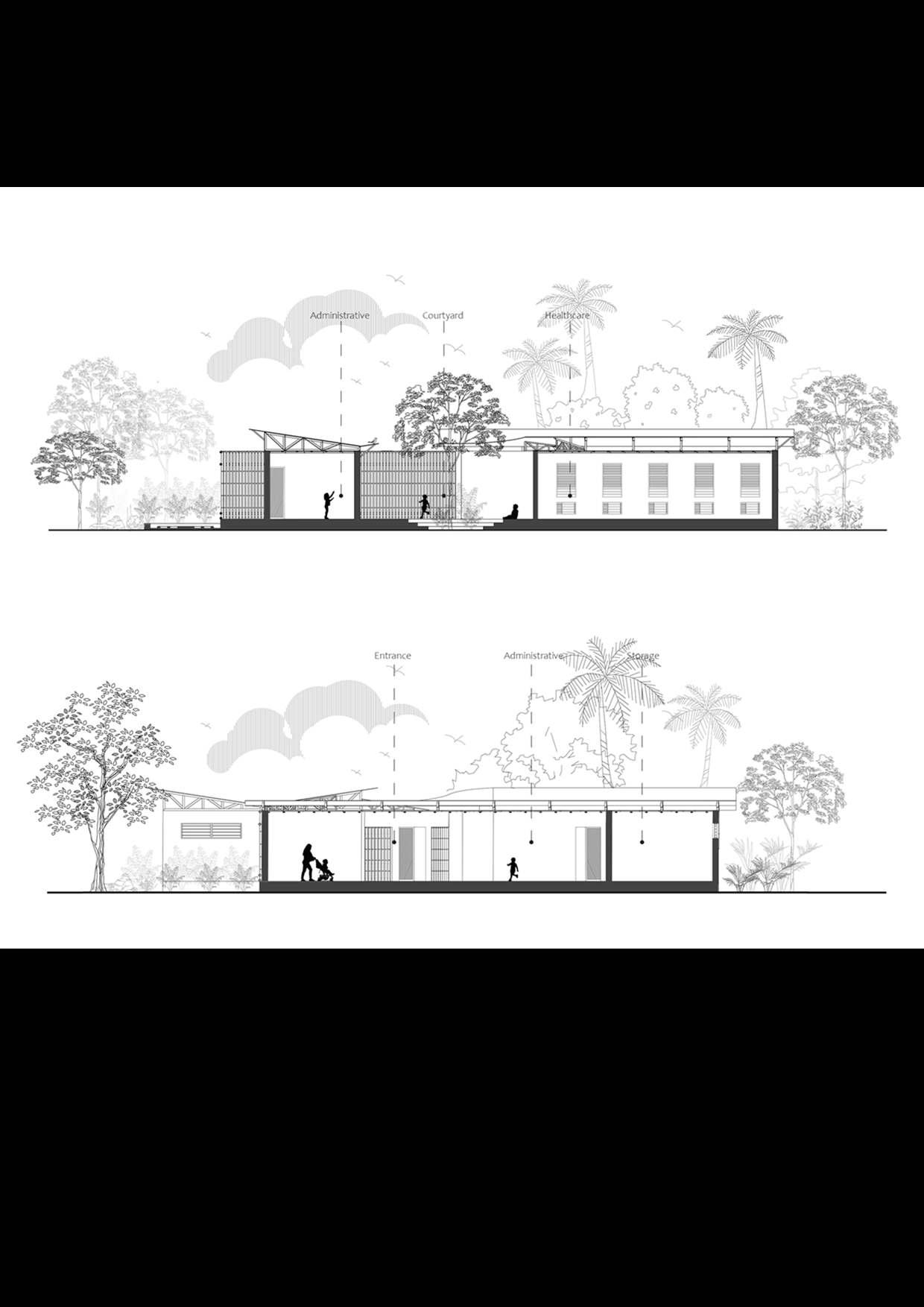

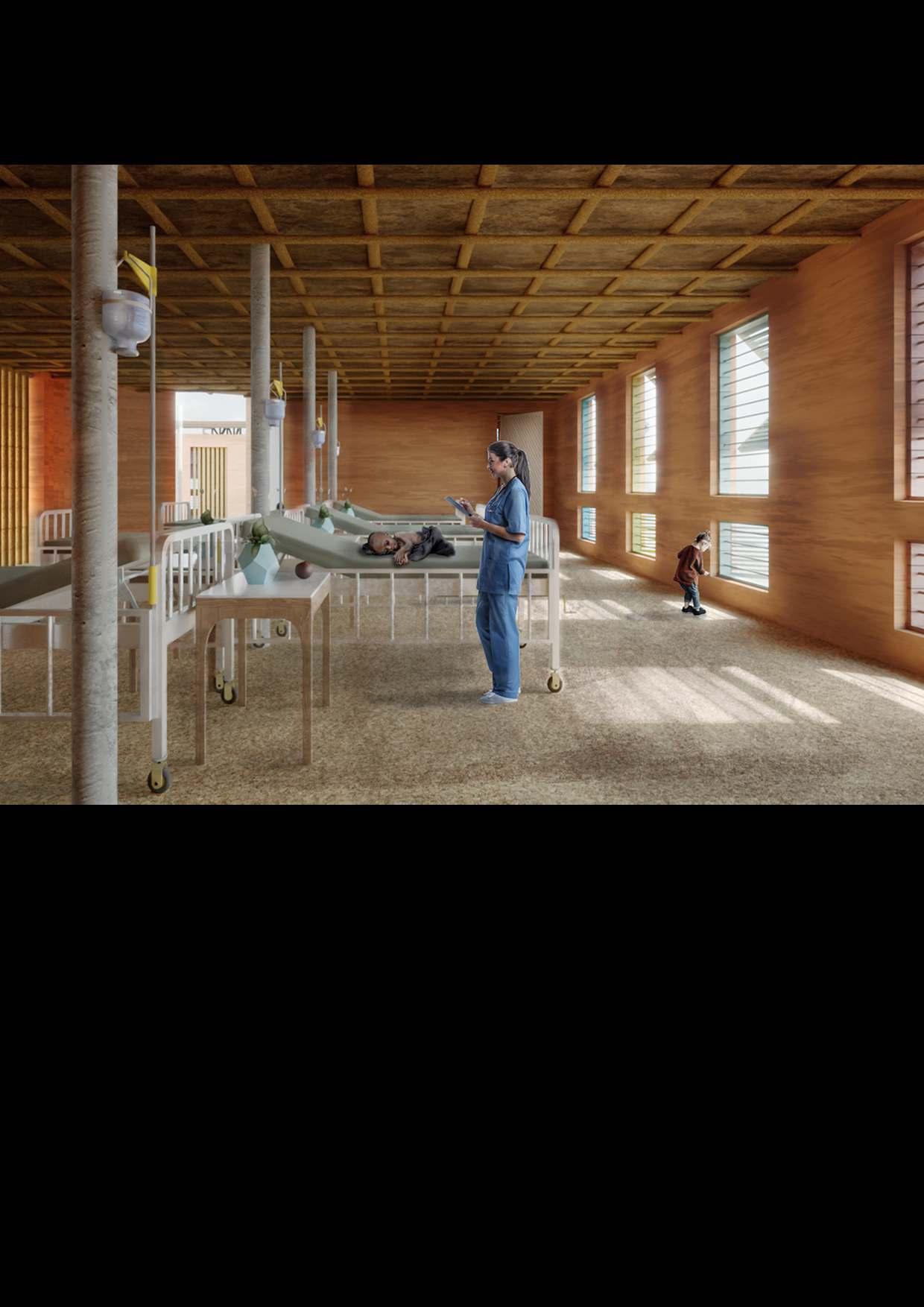
Page 13 | Squalane
DETAIL AT A
A
HEALTHCARE WARD
ADMINISTRATION WARD
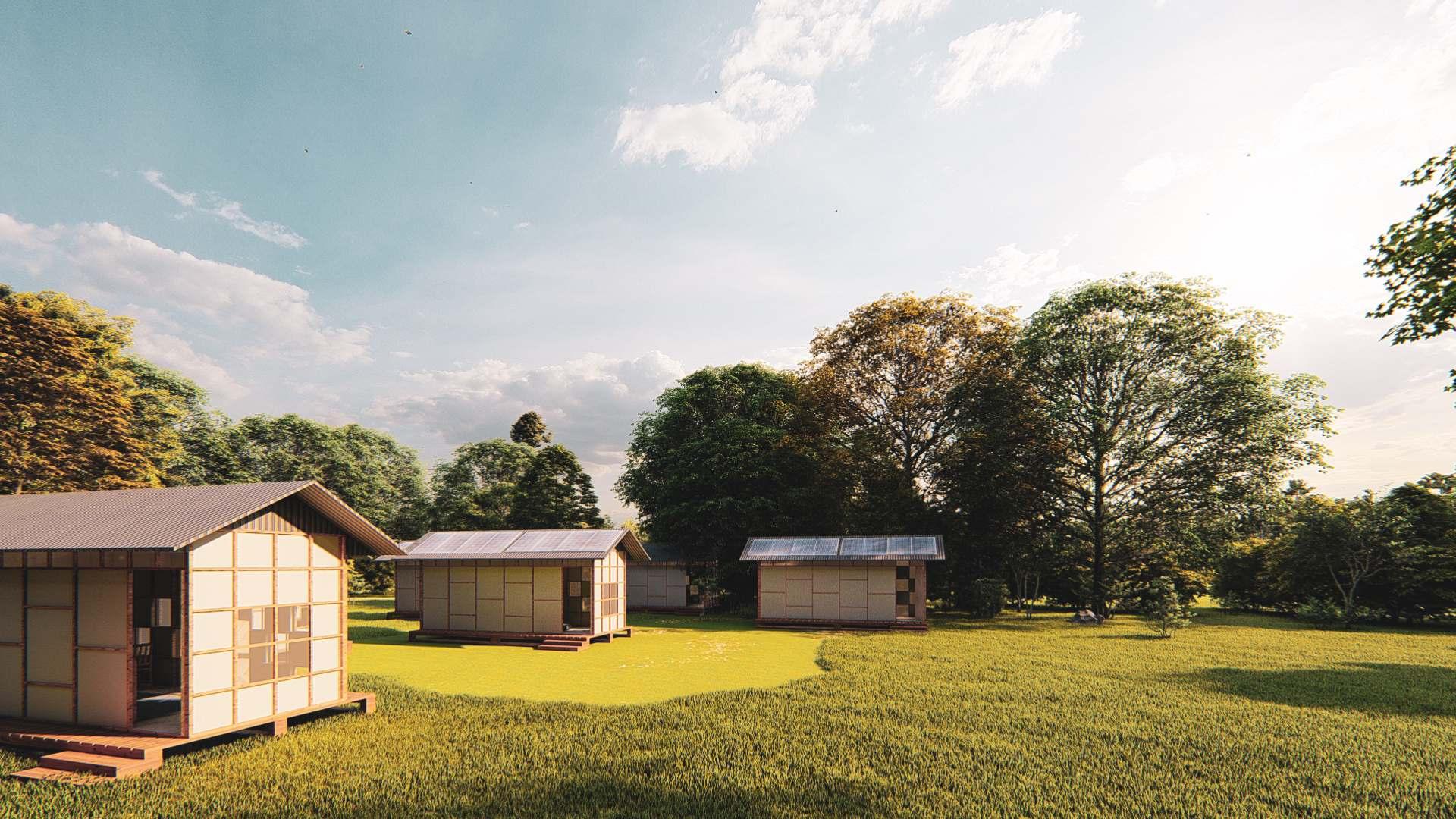
The whole structure is expandable up to 40 sqm. with foldable walls, floors and roofs. Arrangement of water recycling plant, domestic biogas setup and solar panel is also made to make it more energy efficient. The materials like paper fiberboard (made up of recycled paper) softwood, steel, and acrylic sheets, make the form more sustainable. Whole form can be assembled within very less period of time and can be dismantled and easily shifted to any other site. Hence, it can be used as a disaster relief shelter that also maintains the dignity of the individual.


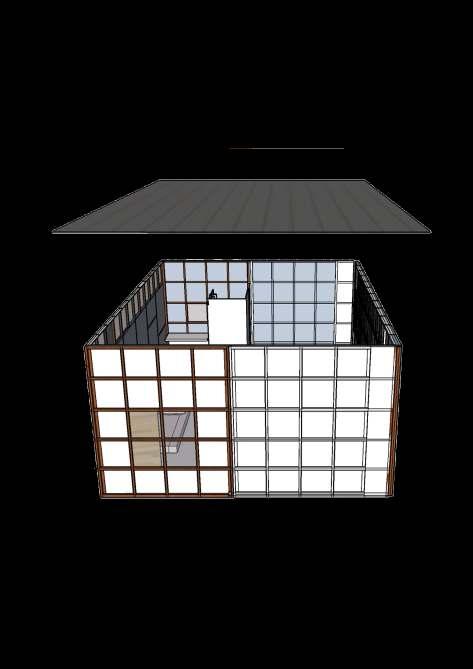
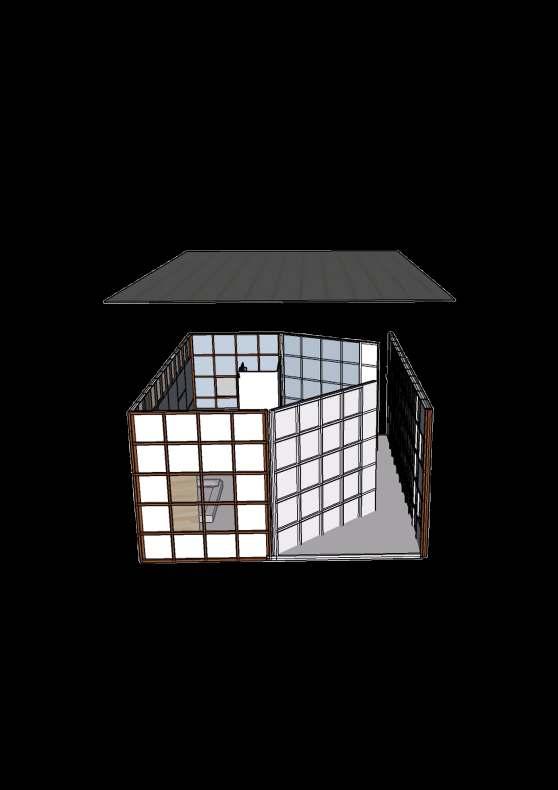
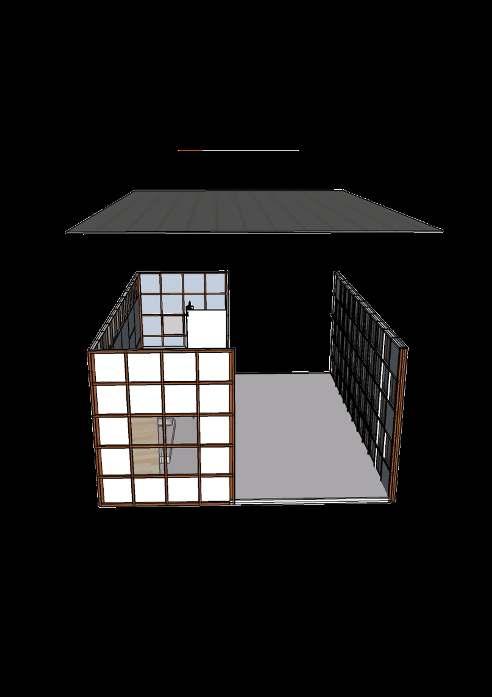


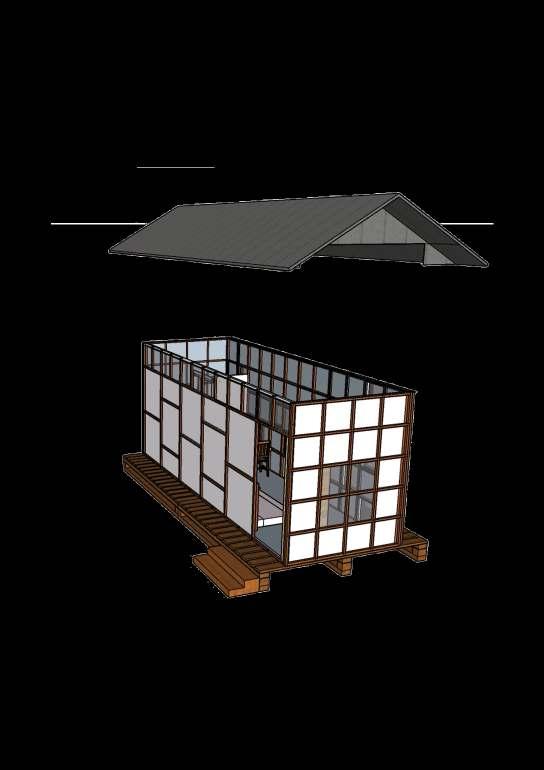
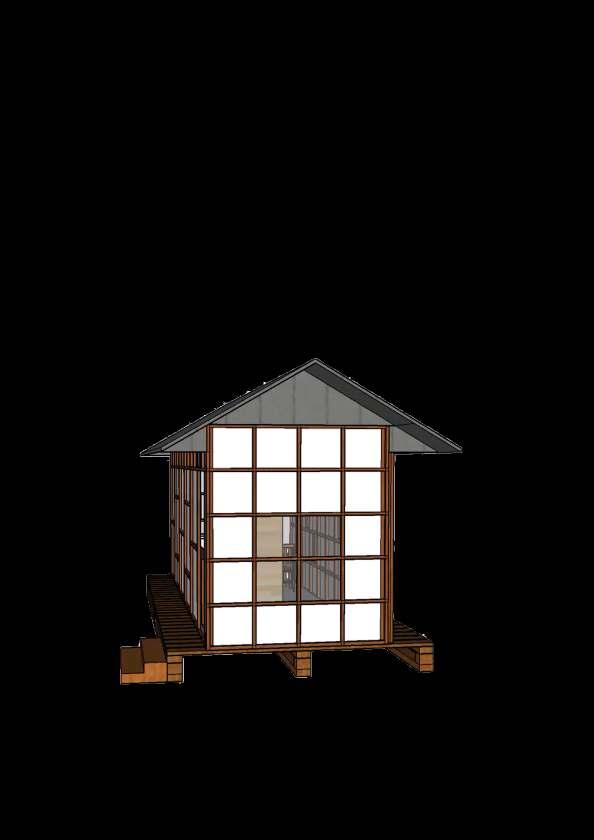


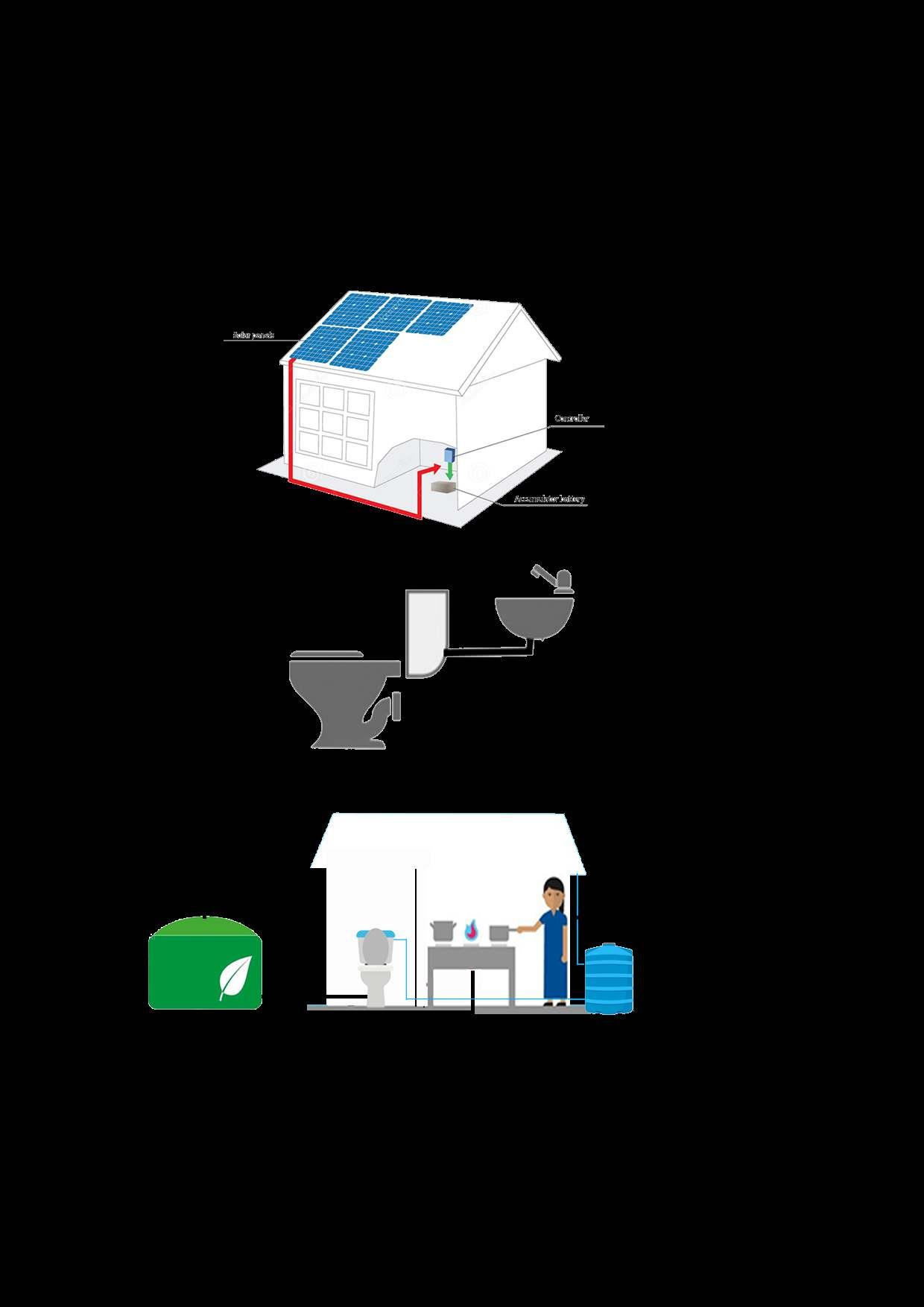
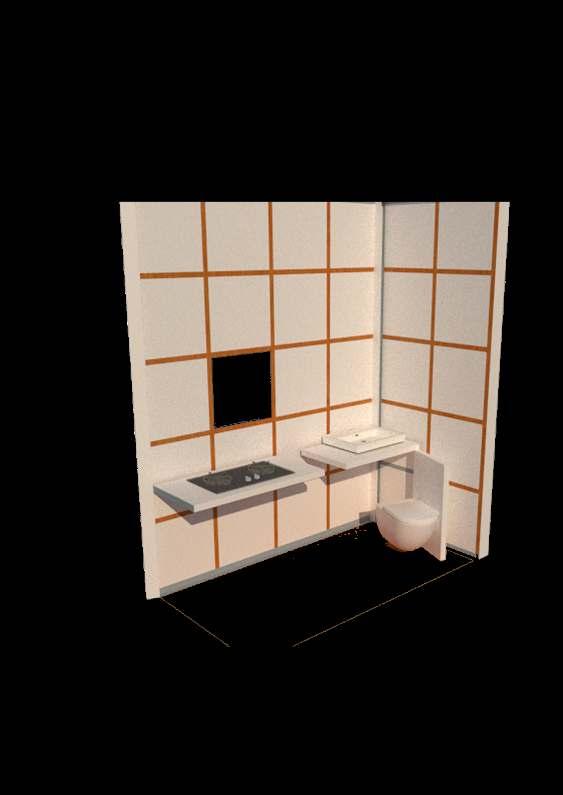

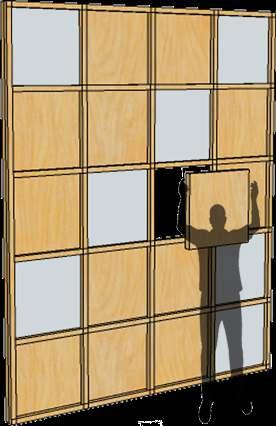

CONCEPT
Units Flexible Panels
Expandable
SYSTEMS
ENERGY CONSERVATION
Solar Panels
EXPANDABLE UNIT SYSTEM JOINERY DETAILS
A B B’ C A’ C’ SECTION AA’ PLAN FOR 40 SQM PLAN FOR 18 SQM SECTION BB’ SECTION CC’ 1 2 3 4 5 6 7 8
When we look into the interiors, all flexible spaces can be observed. The kitchen and the toilet areas are combined to make more usage of it. A fiberboard partition divides the whole area into two parts. Toilet and kitchen are separated by foldable wooden wall which can be shut when in use and vice-a-versa. The WC is also accommodated wisely below the sink which can be hidden when not required. A universal sink and shower are provided for judicious use of water. A murphy sofa can be noticed in the living space which can be embedded inside the wall to make the floor size bigger or can be used as a sofa in day time or its bed can be pulled and used during the night.
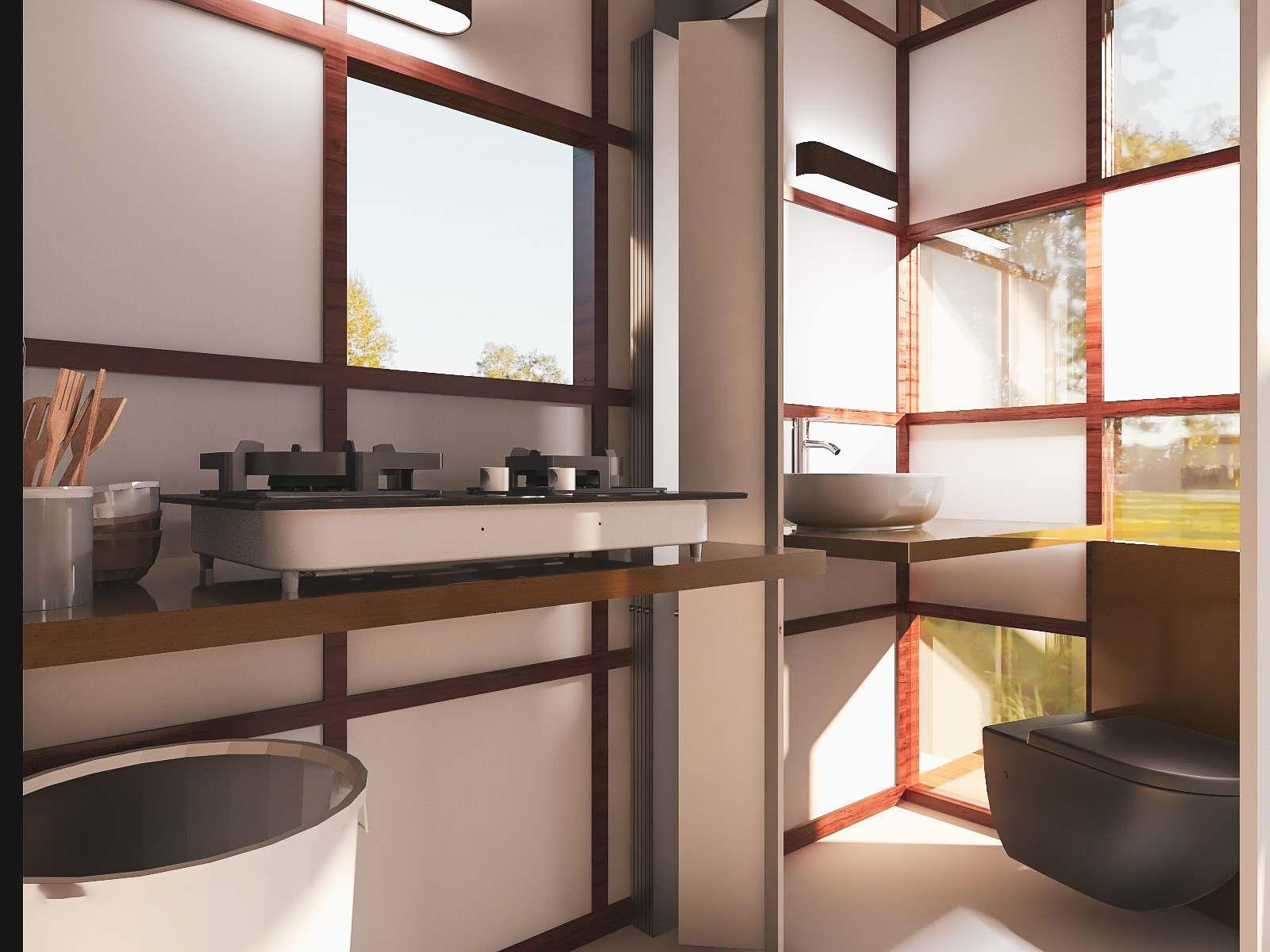
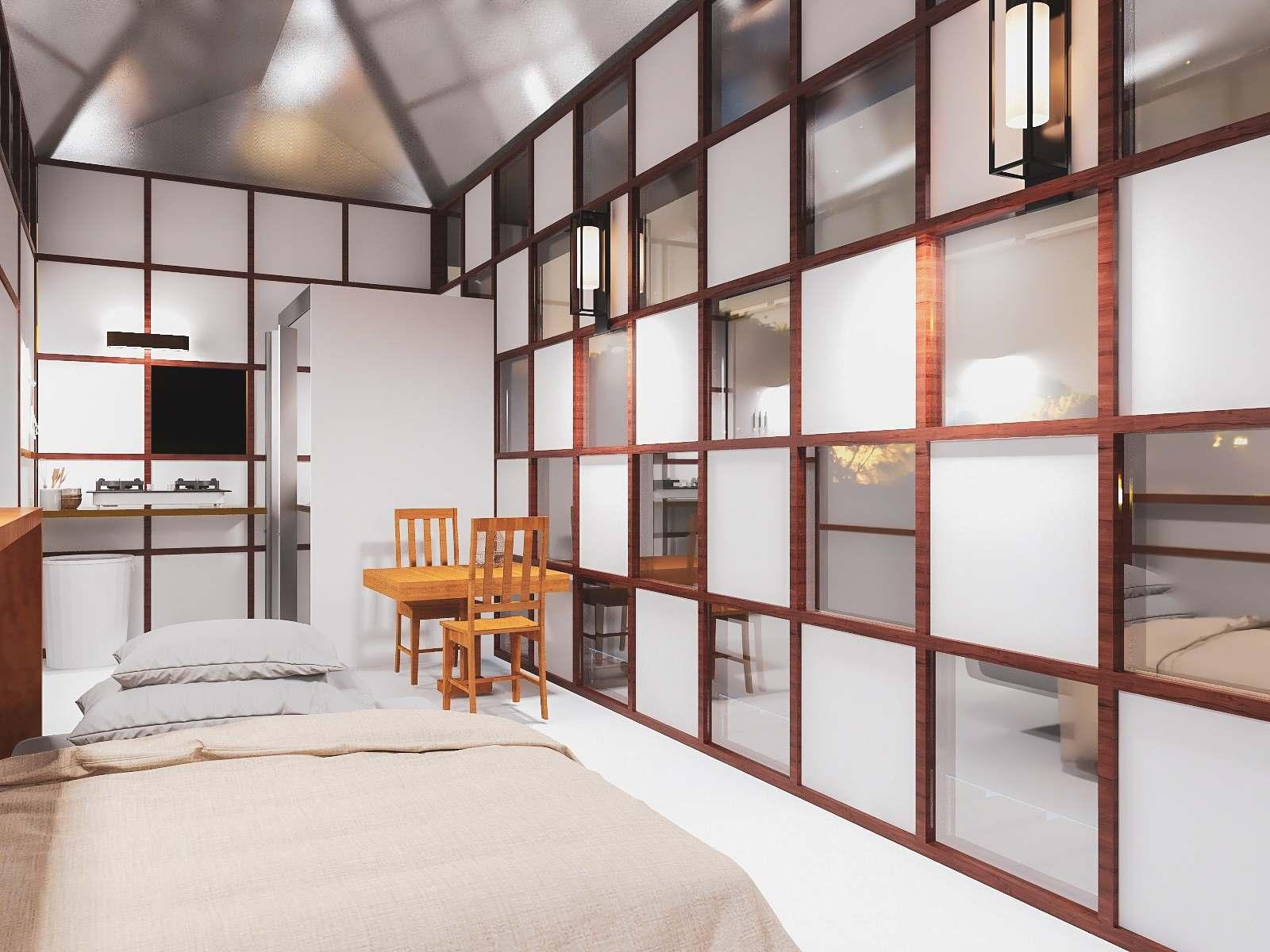


Page16 | DisasterReliefShelter
INTERIOR PROJECTS
05DOWNTOWN
The pub has been designed keeping a mixed use of styles. A central bar counter with profile lights around which the entire pub revolves has been kept minimalistic with use of different types of lines. Being a commercial project the spaces have been used to its maximum extent. Circular seating in a group of three has been arranged with floor lights in the middle to manage the amount of light in the pub. Metals with wood has been used to show a transition with hues of grey and green. The area around has been designated for various purposes such as group sit outs, game zone, dance floor and DJ. The way from entrance leads to wall cavity seating separated by a metal partition wall. The game zone is surrounded by brick pillars and vintage paintings. Wood used in the game tables and the color of the wall, all give a vintage effect. Depth illusion paintings have been used below the mezzanine floor so that it does not feel claustrophobic.
The mezzanine floor has been surrounded by wooden grills and dedicated for people who come for dining. The furniture used here are again the hues of Grey and Green to keep a sync in complete interior. The dance floor has a mirror floor with small lights hung all over the ceiling. The reflection creates a mood while dancing to enjoy.
Dedicated selfie corners have been provided on various niches. Lights in different angles has been used on one wall to create a volumetric effect. Outer lawn area with seating has also been proposed with same light effect. The ceiling and major walls have been kept black to make the interior elegant, do not reflect much light and keep the interiors cozy.

Page18 | Downtown

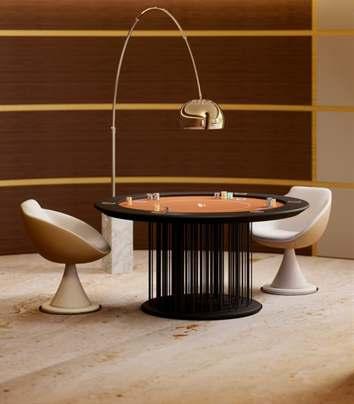

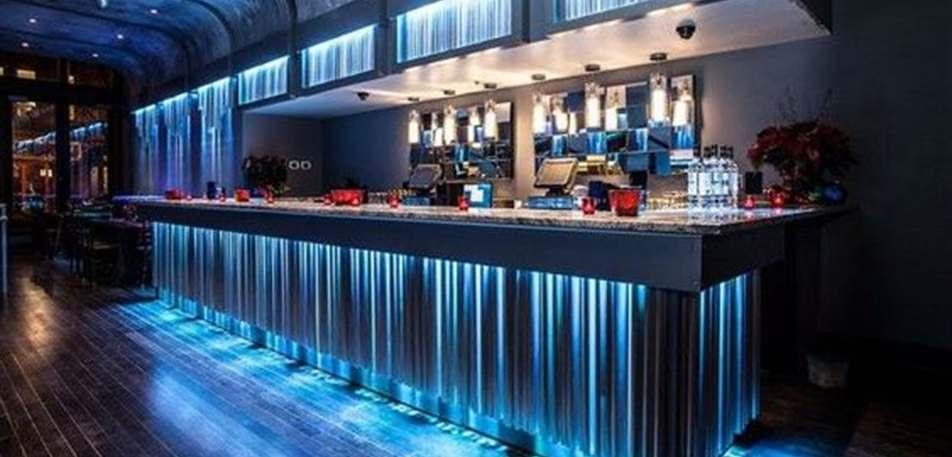

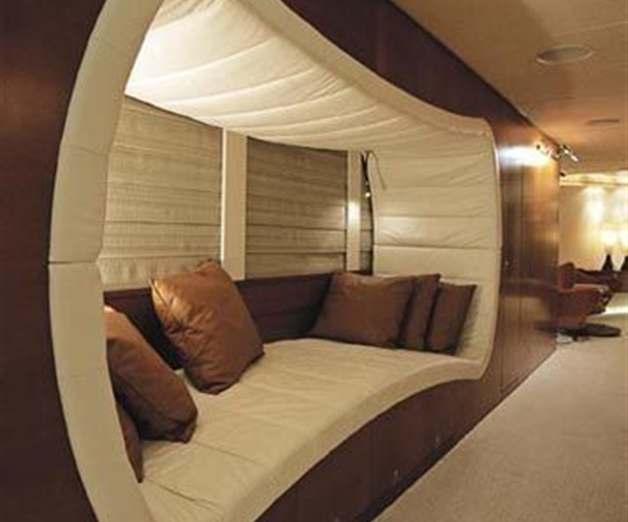



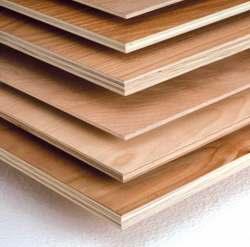

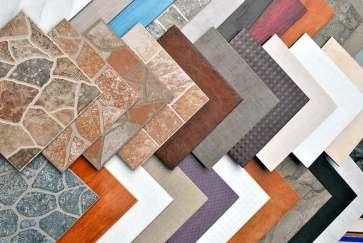
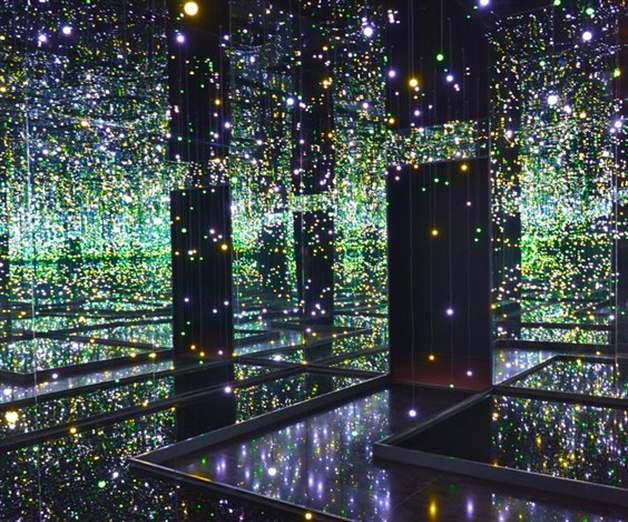

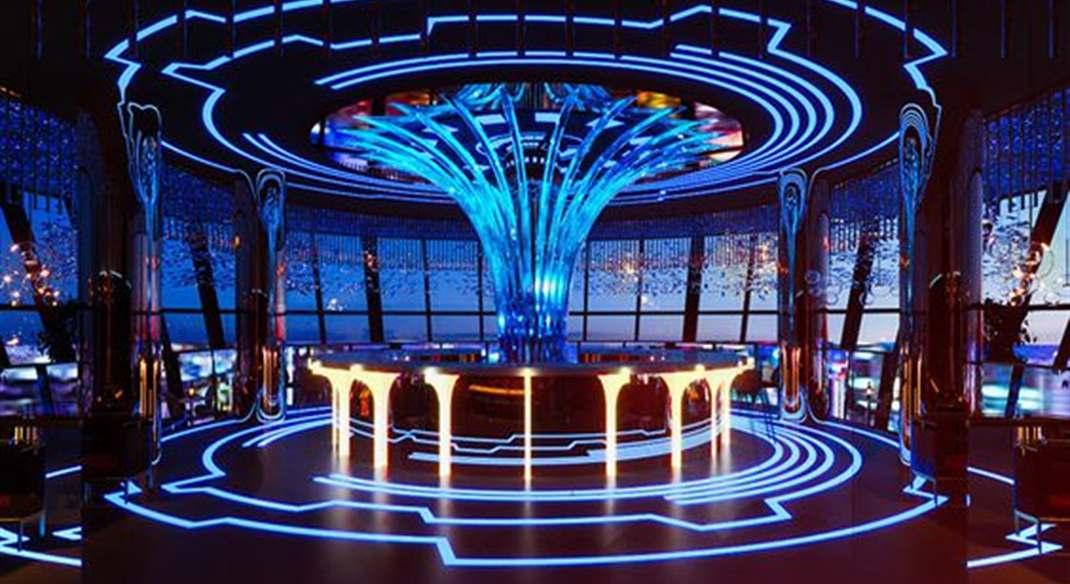
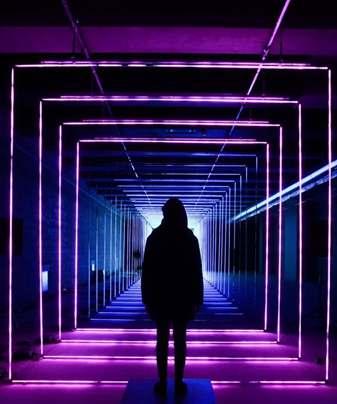
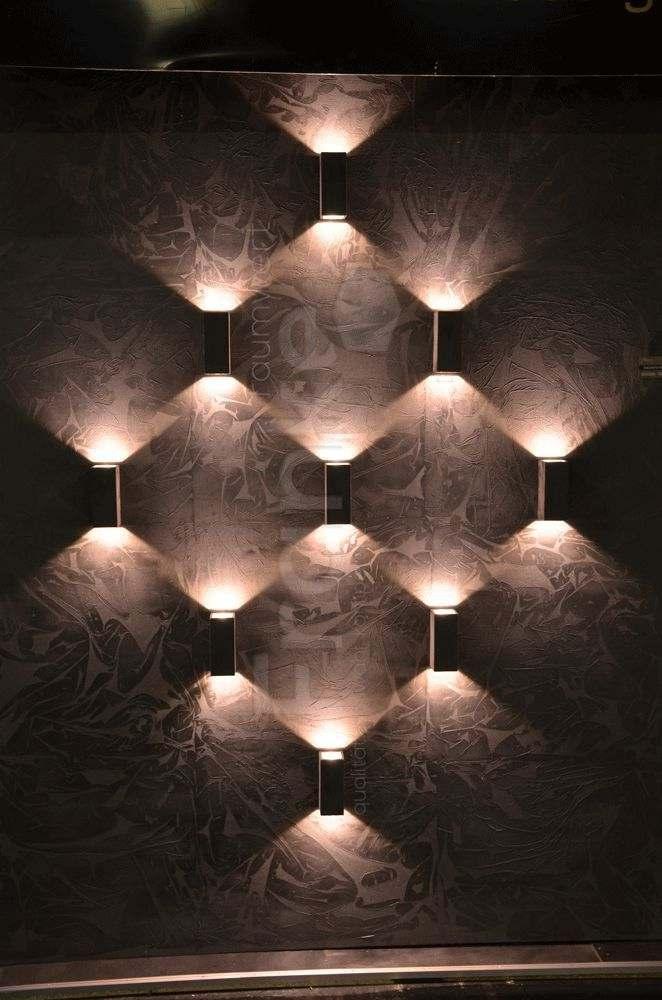


Page 19 | Downtown
Board
Glass Bricks Tiles Quartzite Inspiration Board Entrance Bar Counter Lights Lights Selfie Corner DJ Dance Floor Food Counter Game Seating Dining Dining Inbuilt Seating Partition Wall
Gypsum
Plywood



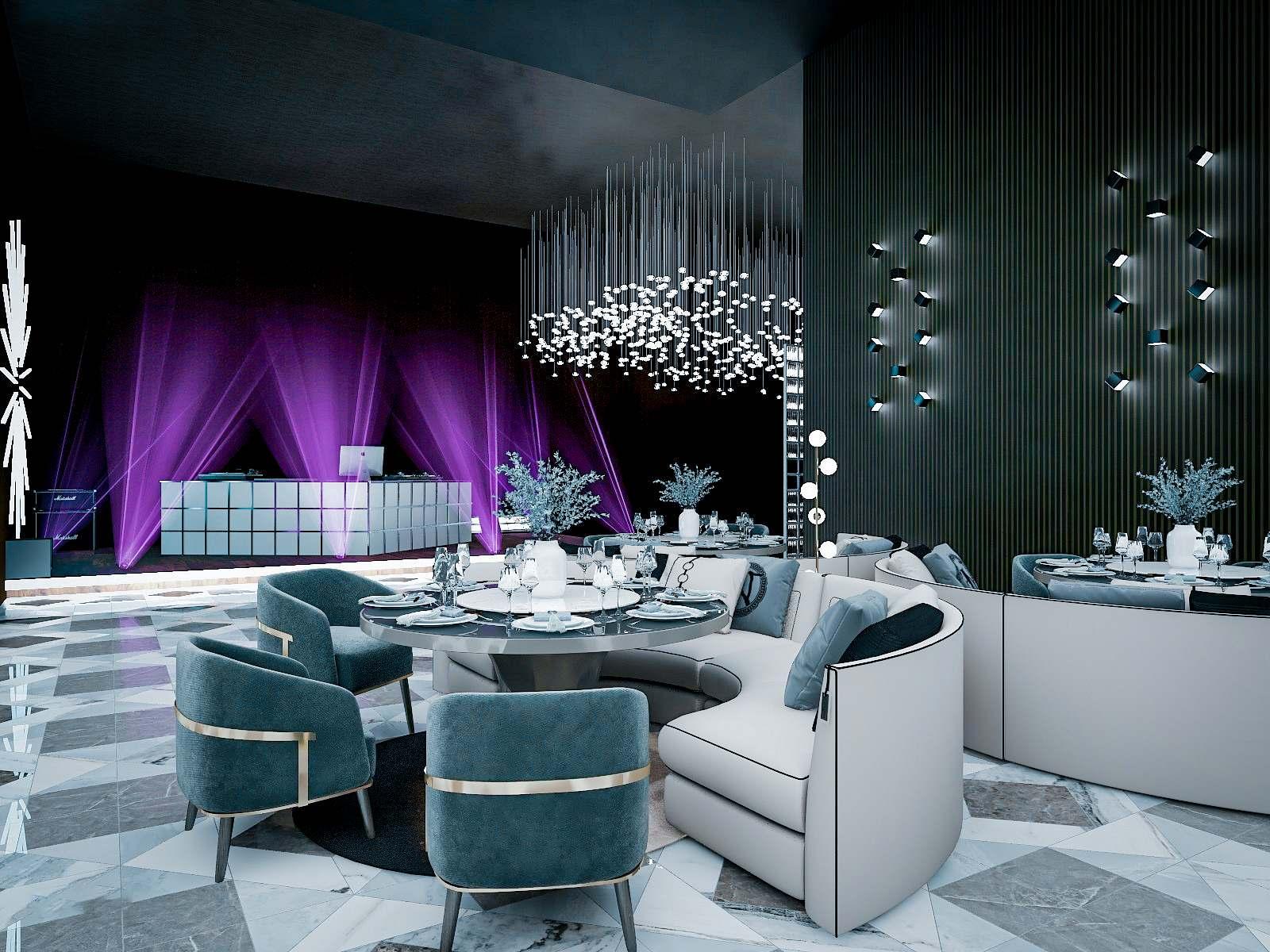

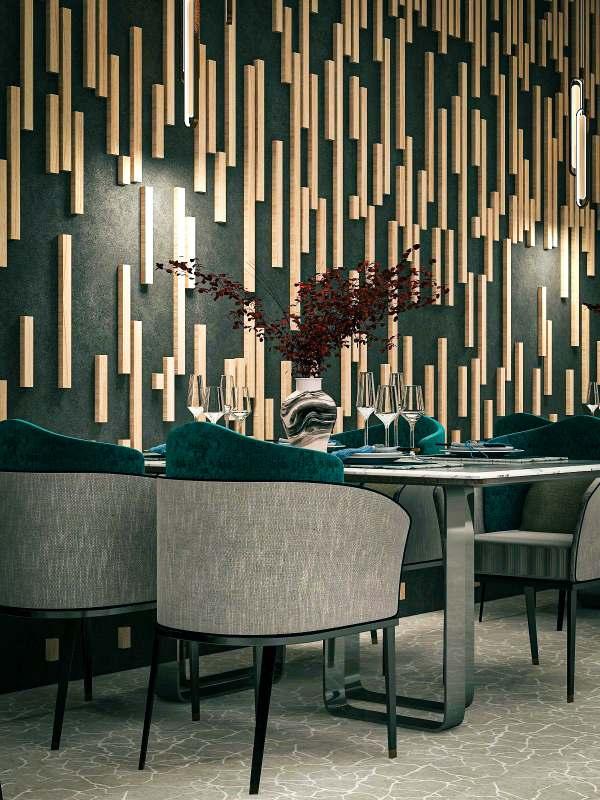
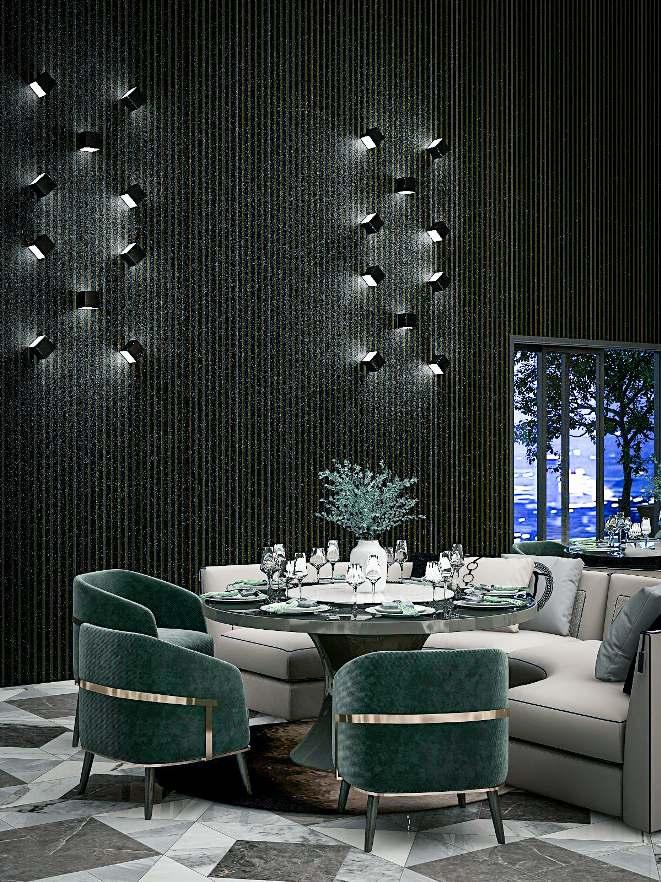
Kitchen Storage DJ Dance Floor FT MT Food Counter 2 A SECTION AA’ 1 VIEW FROM MEZZANINE FLOOR 2. DINING WITH DJ AND DANCE FLOOR 3. DINING WITH LAWN VIEW 4. MEZZANINE DINING
KHADI INDIA STORE
The concept of the retail Khadi India store is based on wheels that how Khadi was initially weaved on Charkha and progressed with time. The customized furniture are designed from wheel including the display shelves, saree display charkha and the main façade. The color palette and the material palette has been kept earthen with some use of lacquered glass on wooden colors to give it a modern touch.
The store is a part of a mall hence the front façade had to be kept exposed to have maximum view of the products from outside. To give it an essence of nature bricks and wood have been used with glass. Patterns of thread hanging from wheel has been depicted at the the front. The store welcomes the customer with a male and a female mannequin wearing khadi. On right side we see men’s section and on the left we see toy section followed by cash counter. The shelves for display have been inspired by shelves with big wheels at the bottom. The cash counter is finished with lacquered glass to give it a modern touch with a TV at the back which displays the process of Khadi production.
A wooden saree wheel at the center is the main point of attraction which makes the maximum use of height. The space below the mezzanine floor has been used for women’s clothing and apparel display. A scarf wheel on the ceiling has been proposed to give a unique wheel display. Space below the staircase has been used for trial rooms and storage purpose.
As we go along the bamboo railed staircase we see a series of wheel shelves displaying grocery and Khadi home products such as candles, curtains, dryfruits, etc. The mezzanine floor shows a set up of a bed along with side tables, bamboo shelves, armchair and Khadi furniture. A display of home décor is also proposed on that floor.
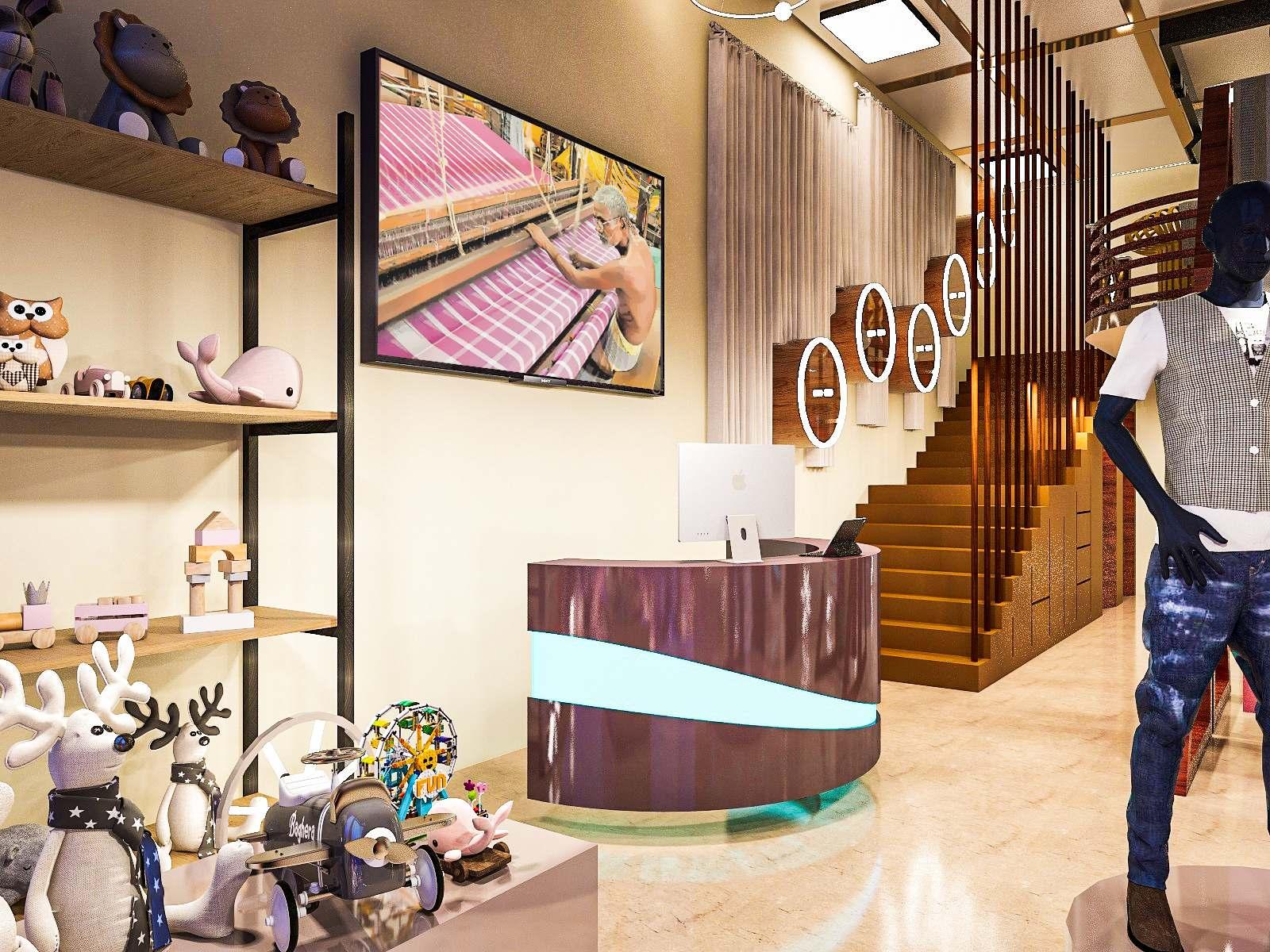
Page21 | KhadiIndiaStore
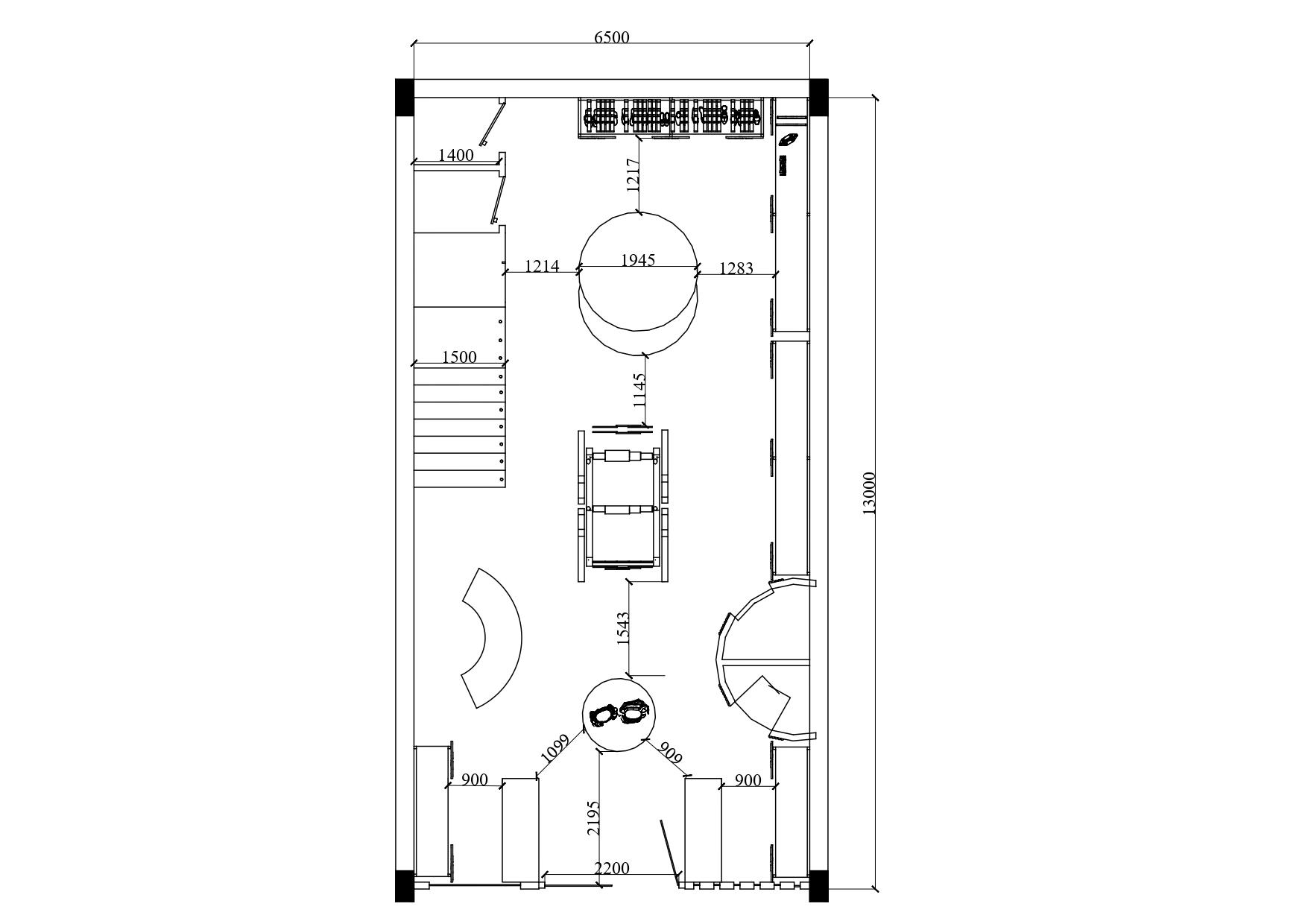


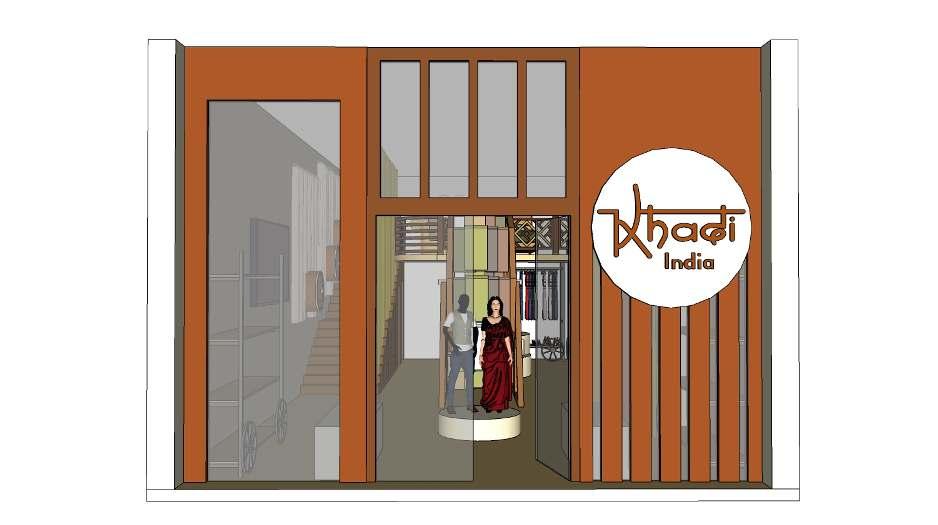
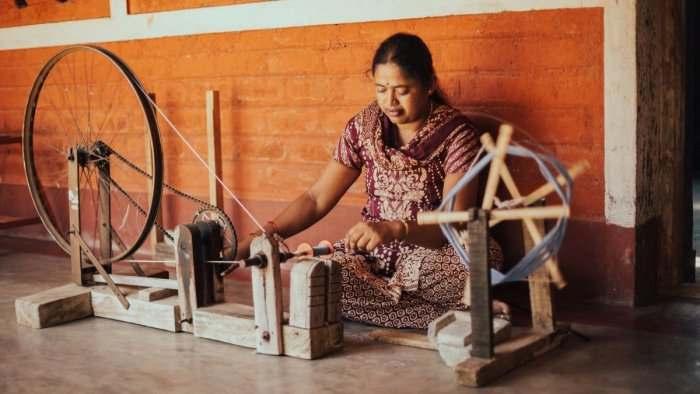
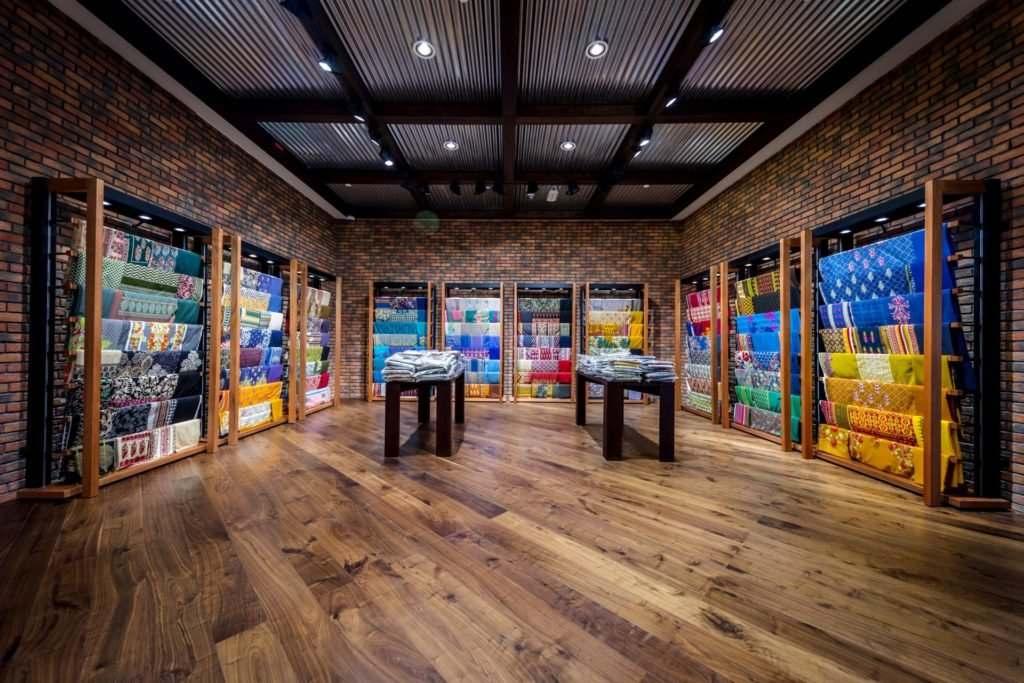

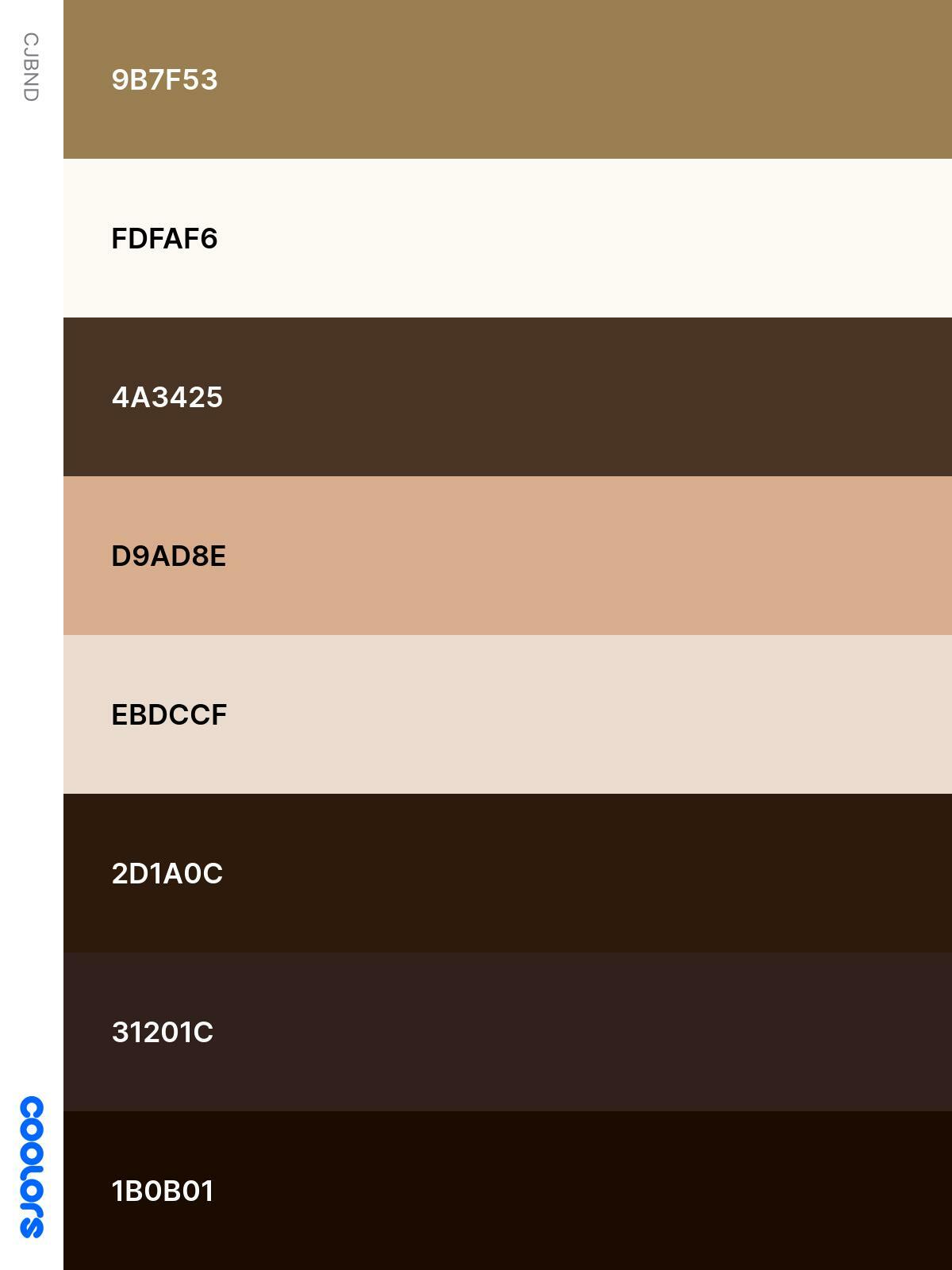
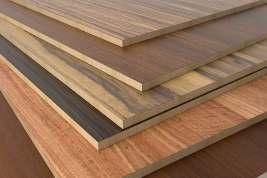






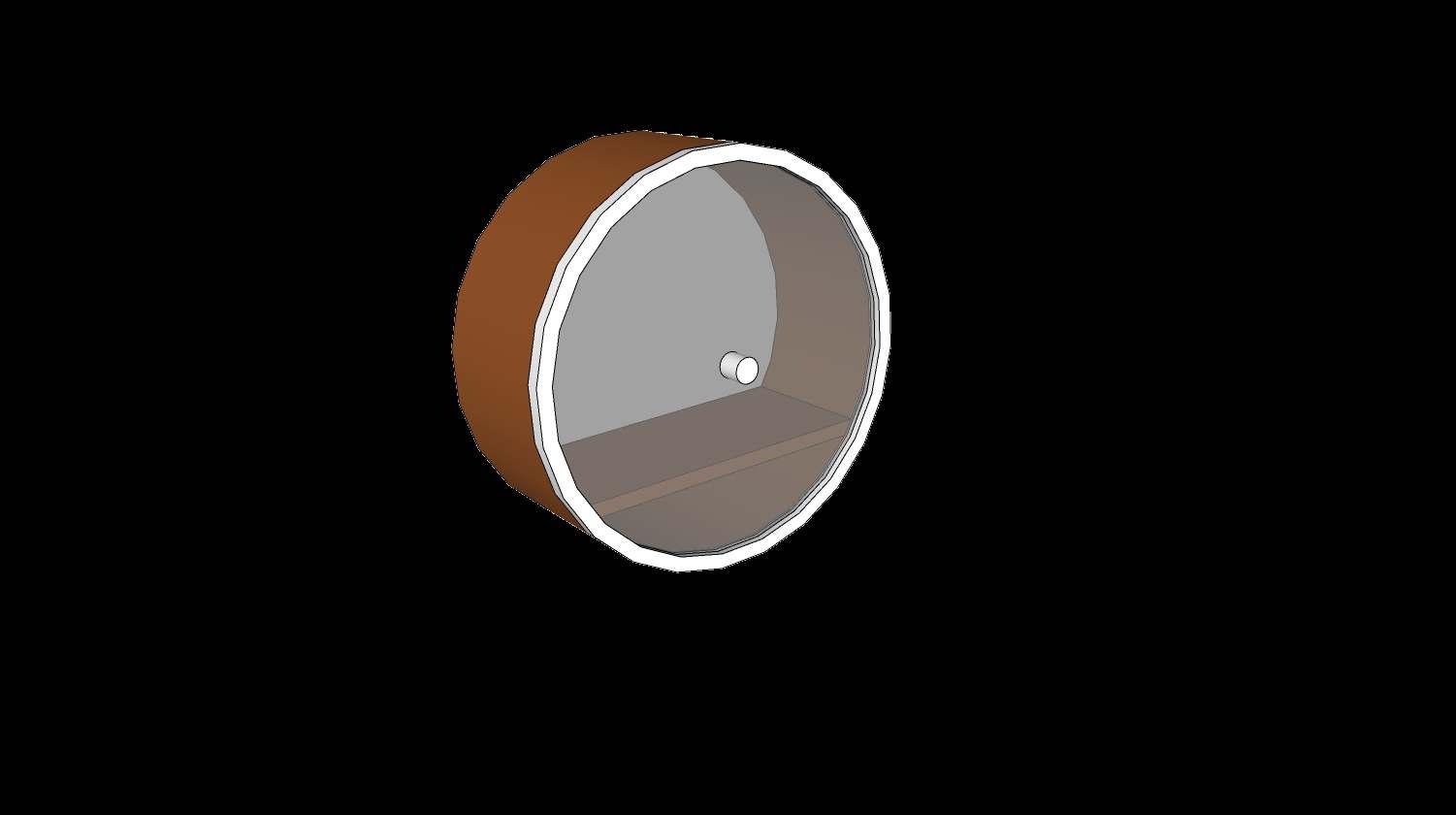
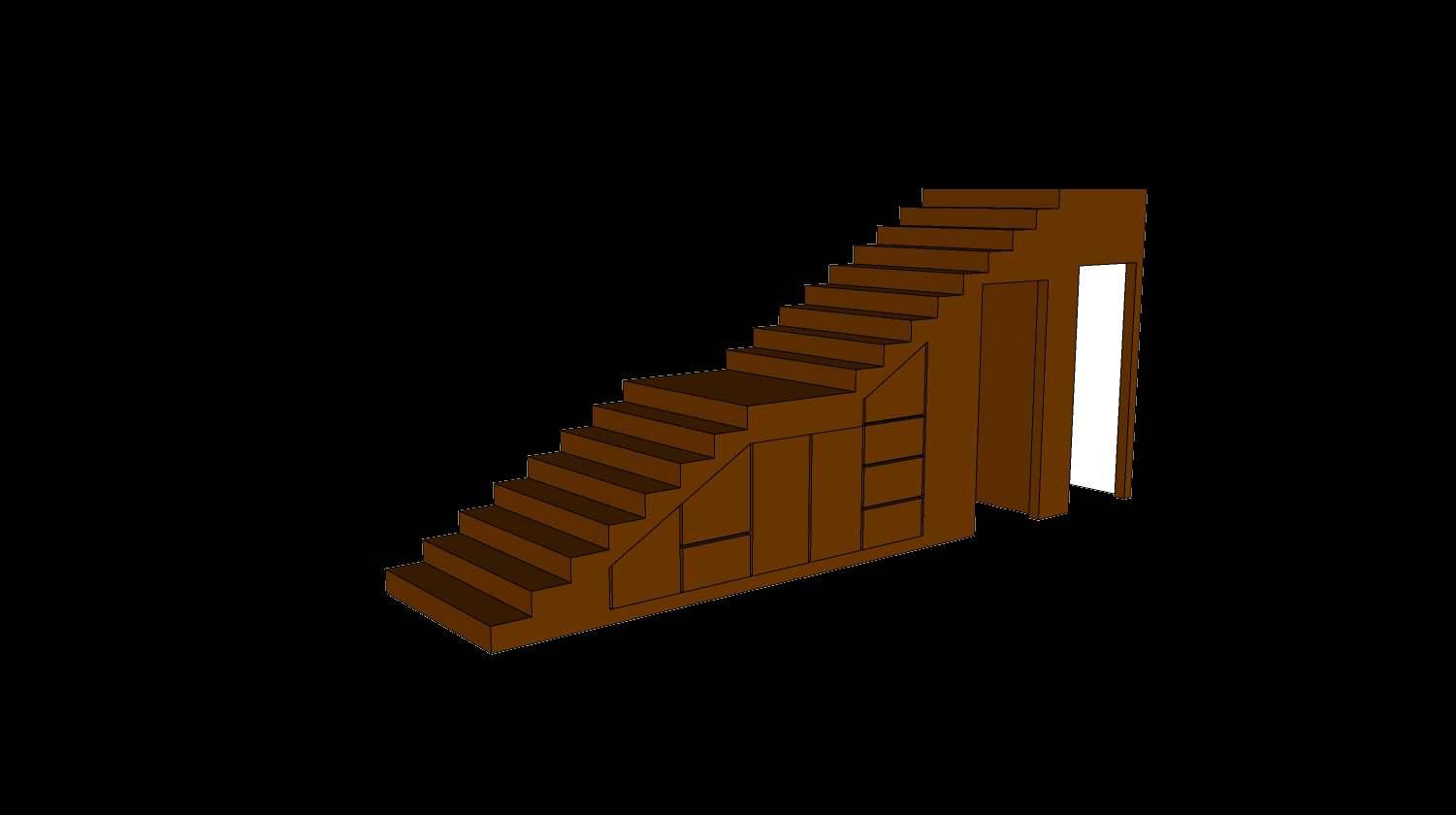
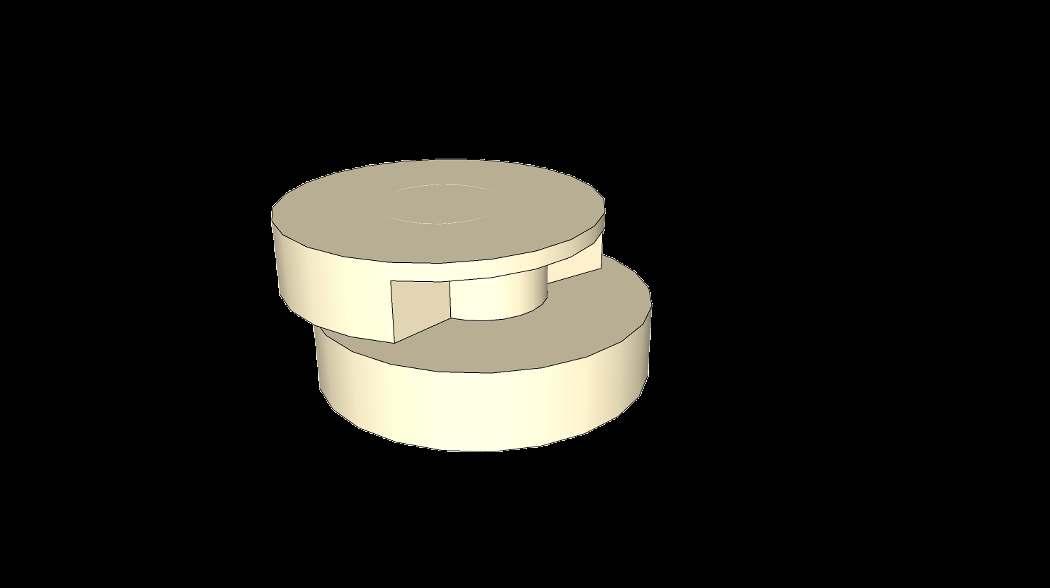

A B C D Inspiration Board Rustic Interiors and Ceiling Design Inspiration Shelves with wheels inspiration Glass Metal Stone Wood Furniture Customization Saree hanging wheel
2600x1200x3450 mm Cloth Display
2000x2340x900 mm Display shelf
800x800x300 Display shelf hangers
Height 2600mm and Width 600 mm Space Savior Staircase Women’s Section Trial Room Trial Room Cloth Display Saree Display Wheel Cash Counter Men’s Trial Room Toy’s Section Men’s Section Entrance Furniture Display Khadi Home Display 1 2 3 4
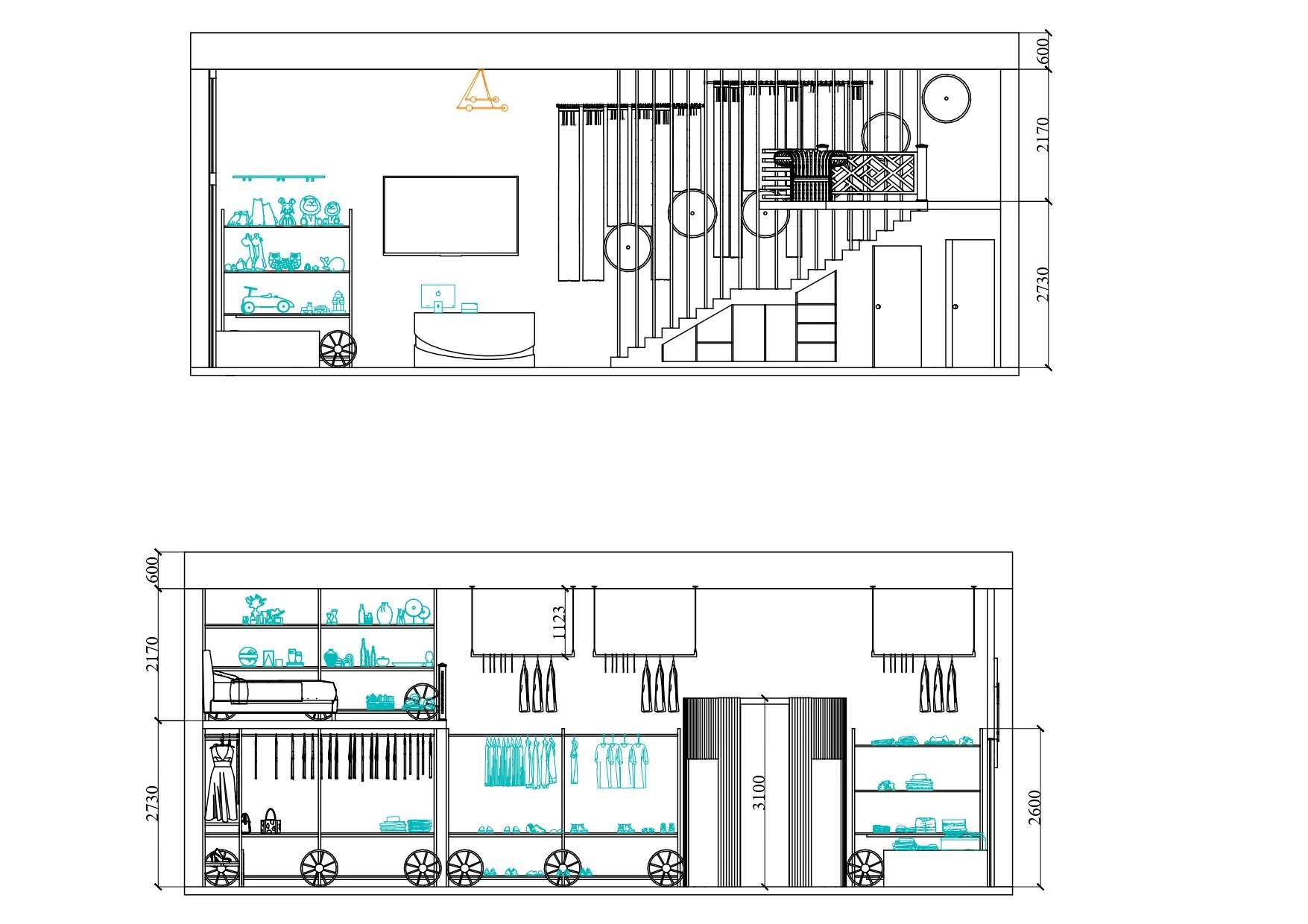

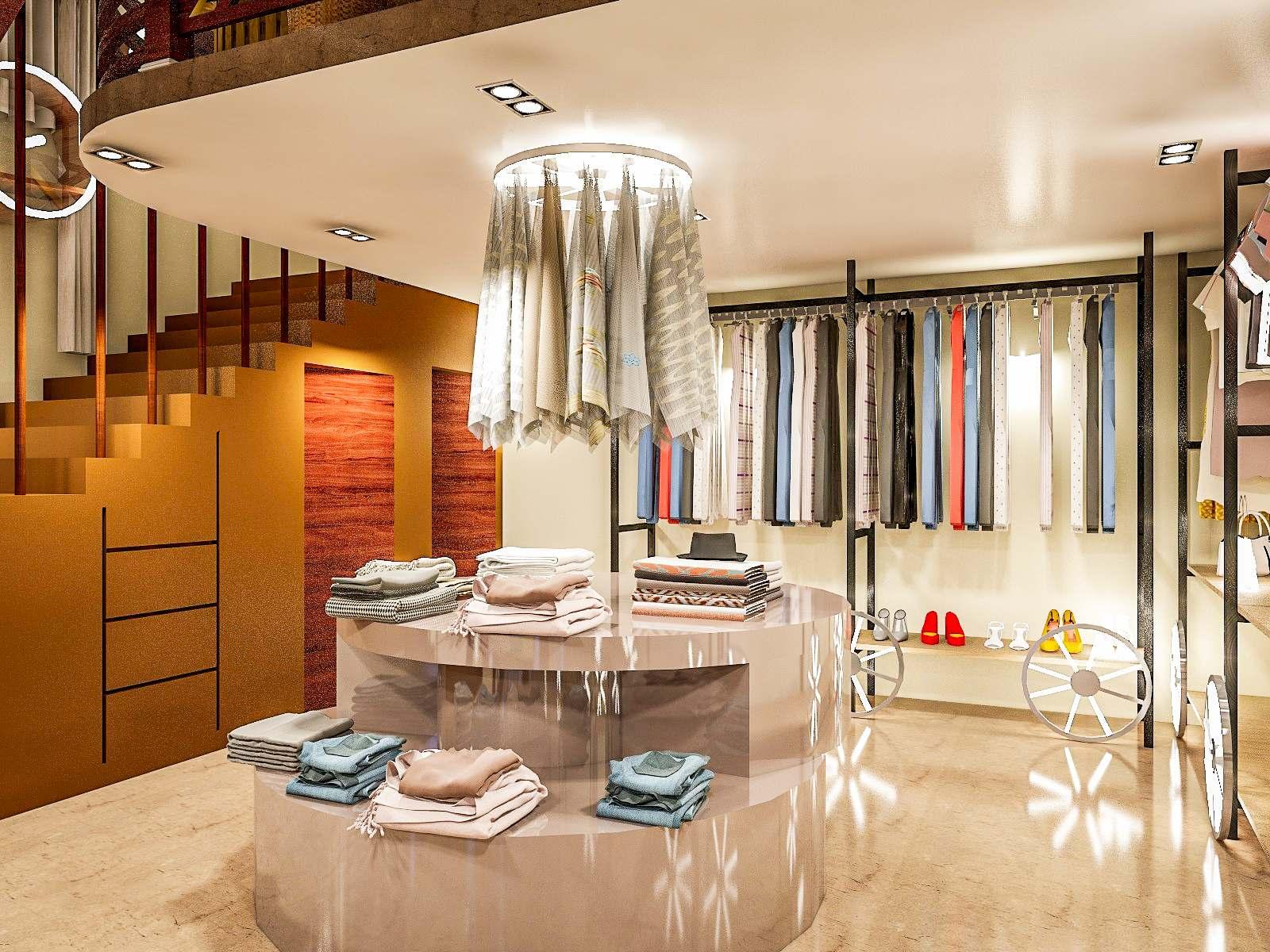



Page 23 | Khadi India Store ELEVATION A ELEVATION C ENTRANCE 4. WOMEN’S SECTION 3. KHADI HOME DECOR 2. VIEW FROM MEZZANINE FLOOR


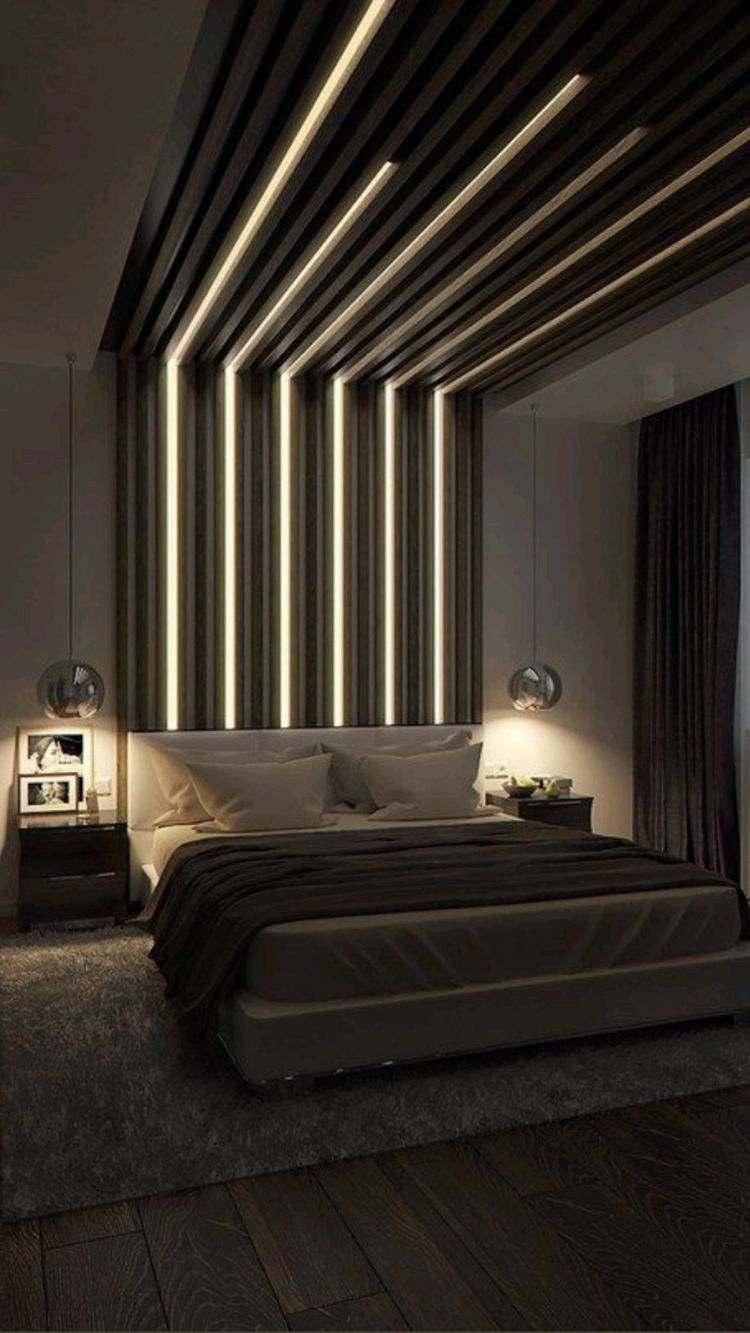

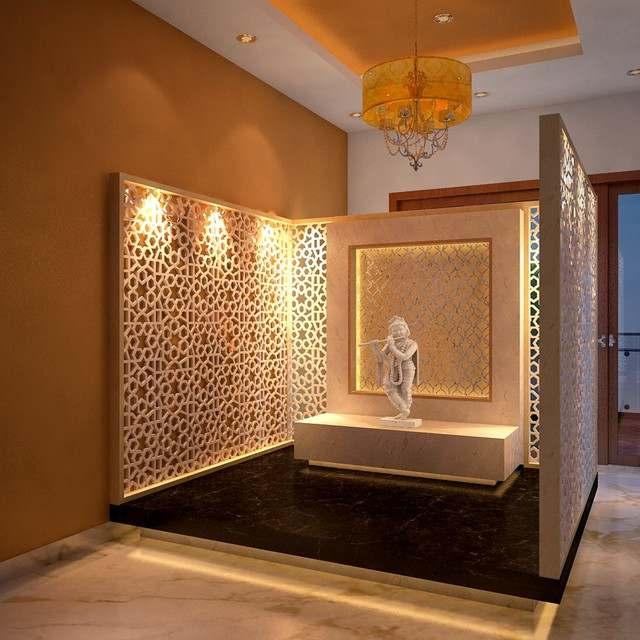




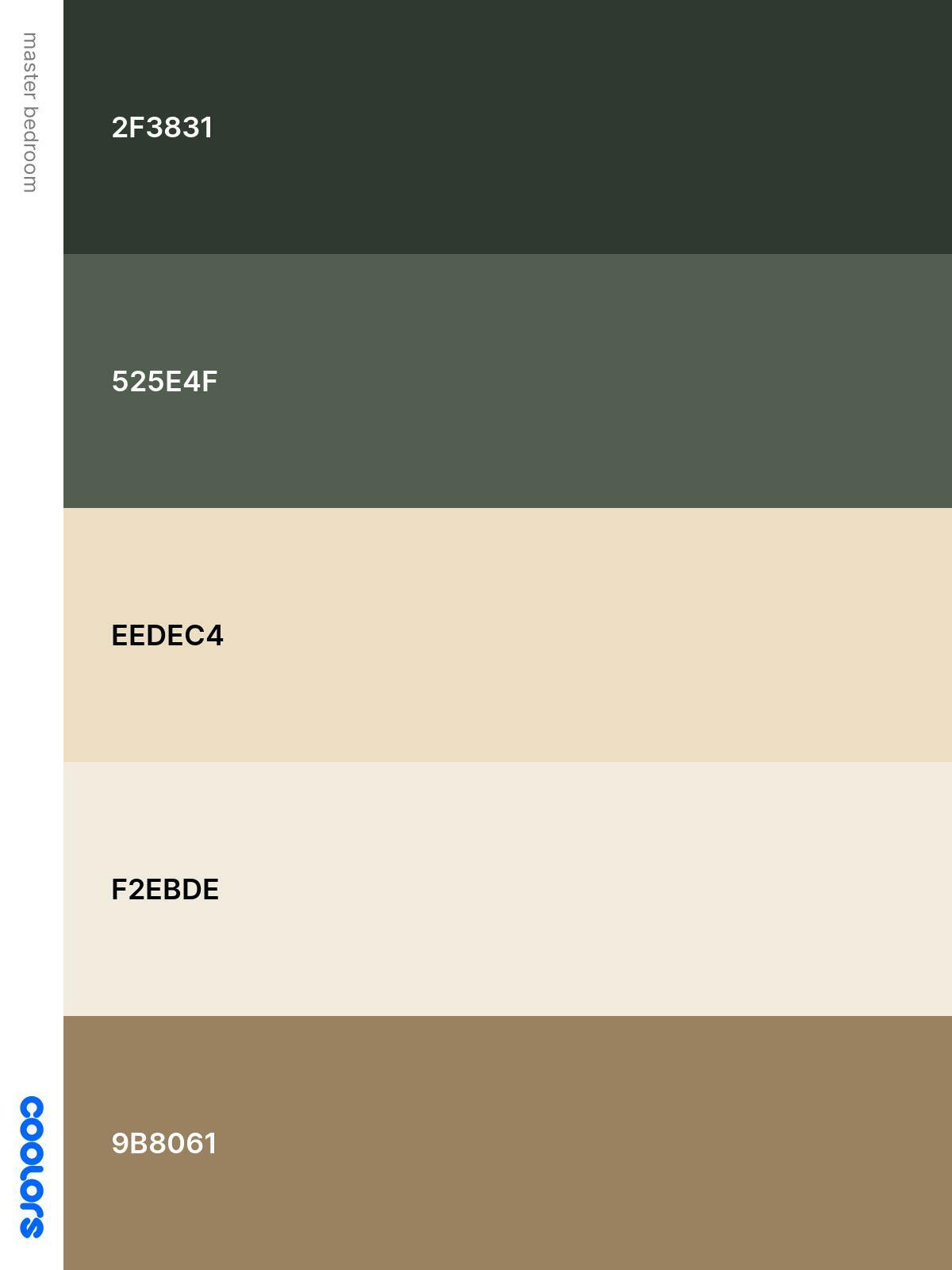



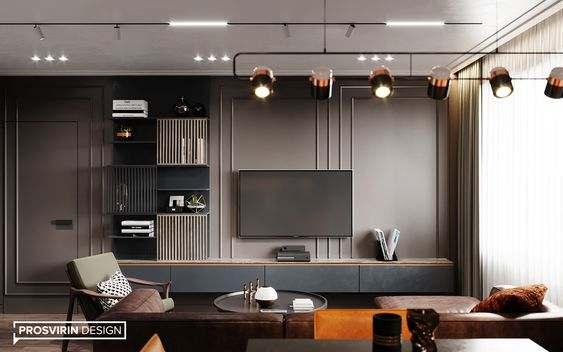




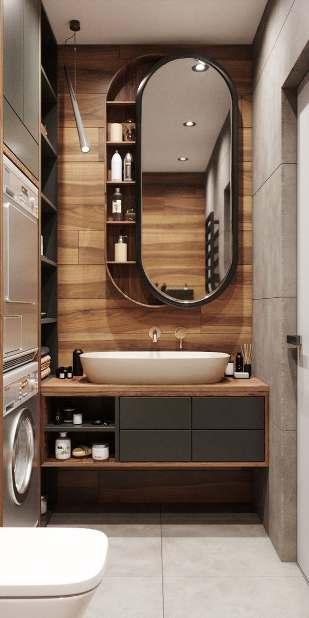

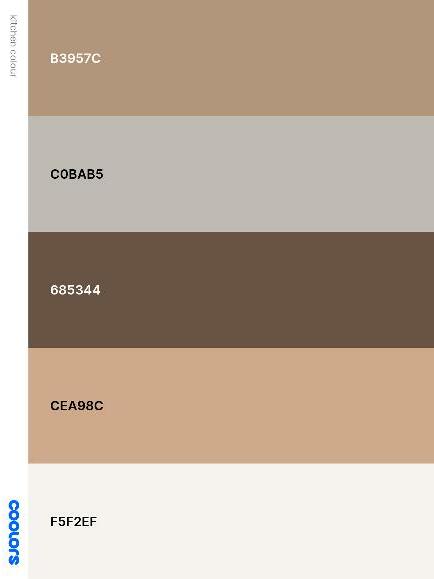
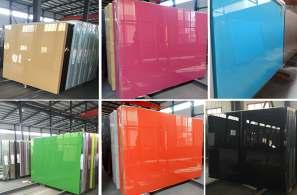

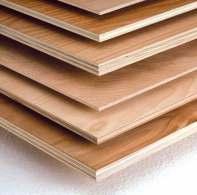
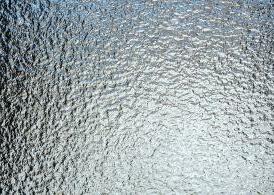


Page 25 | Residence Interior Lacquered Glass Gypsum Board Glass Plywood Quartzite Tiles Inspiration Board Dining Hall Children’s
Bedroom Master Bedroom Partition Wall Drawing area Living Room Exposed Columns Pooja Room Kitchen Bathroom Dry Balcony
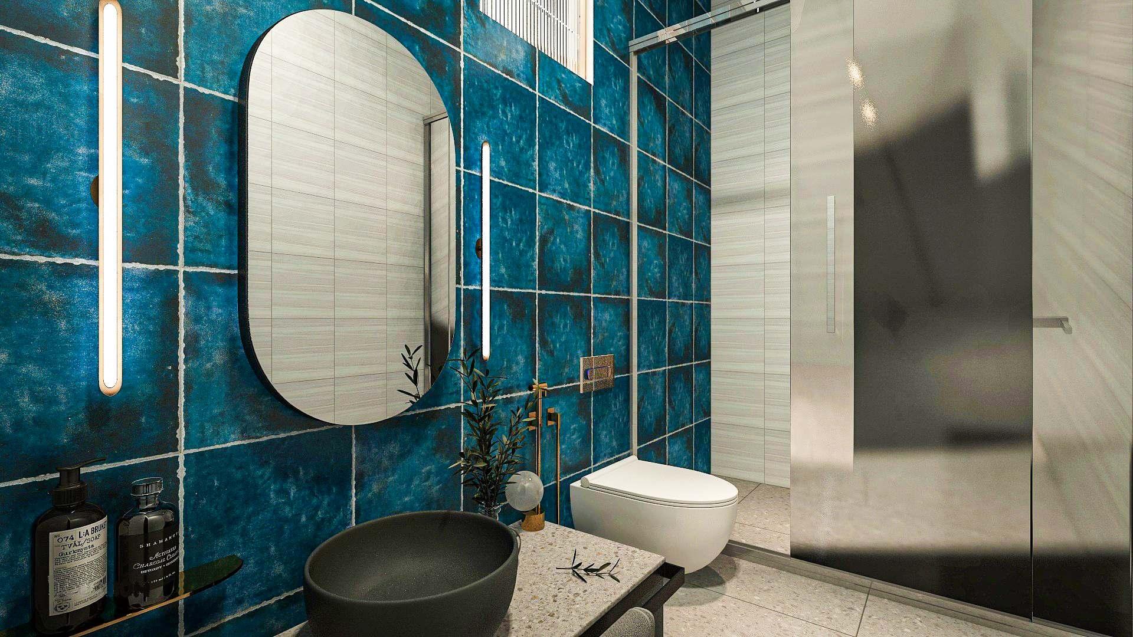

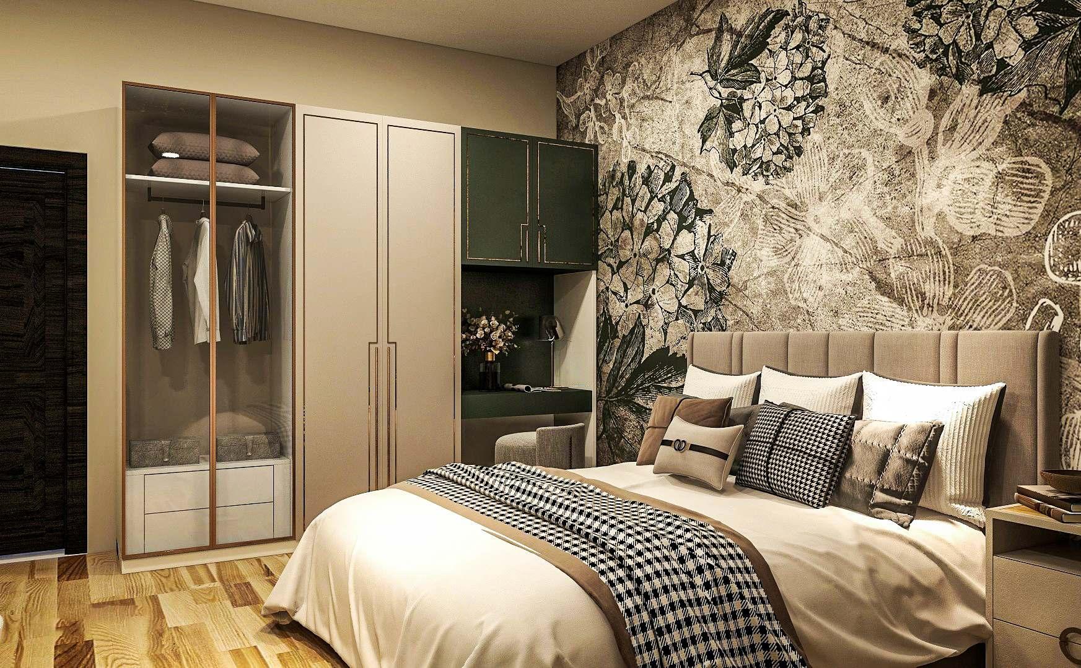
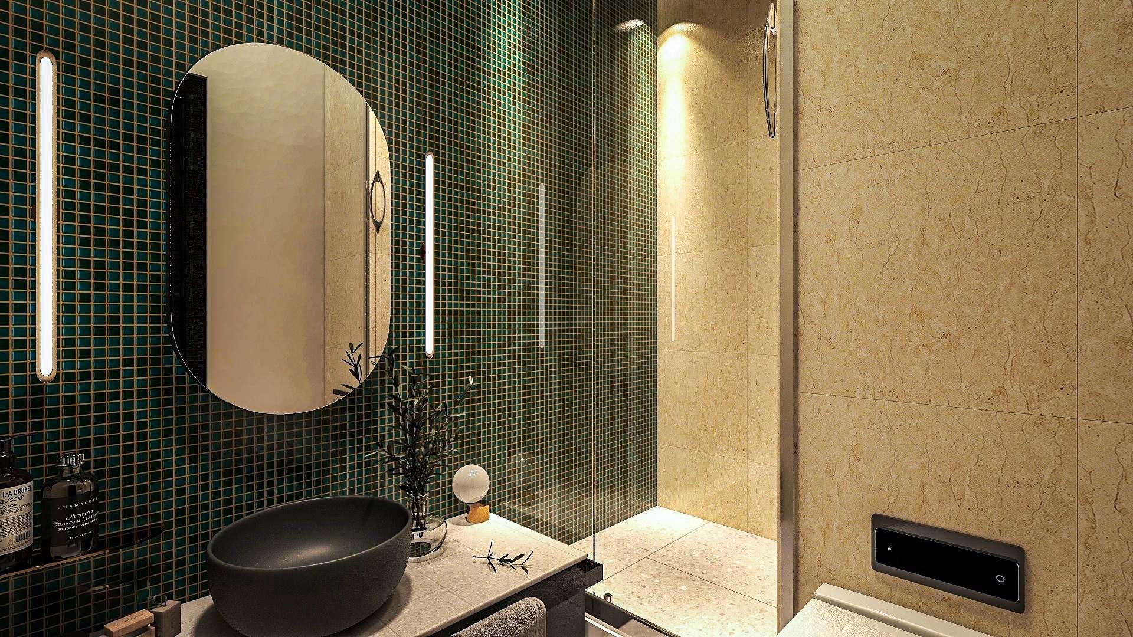

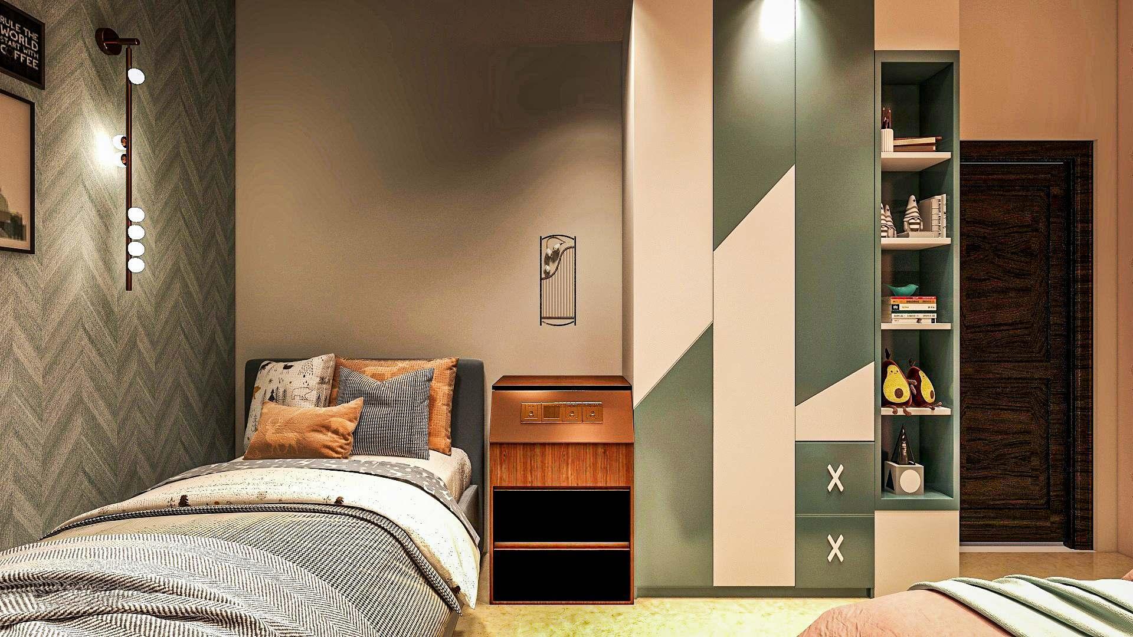

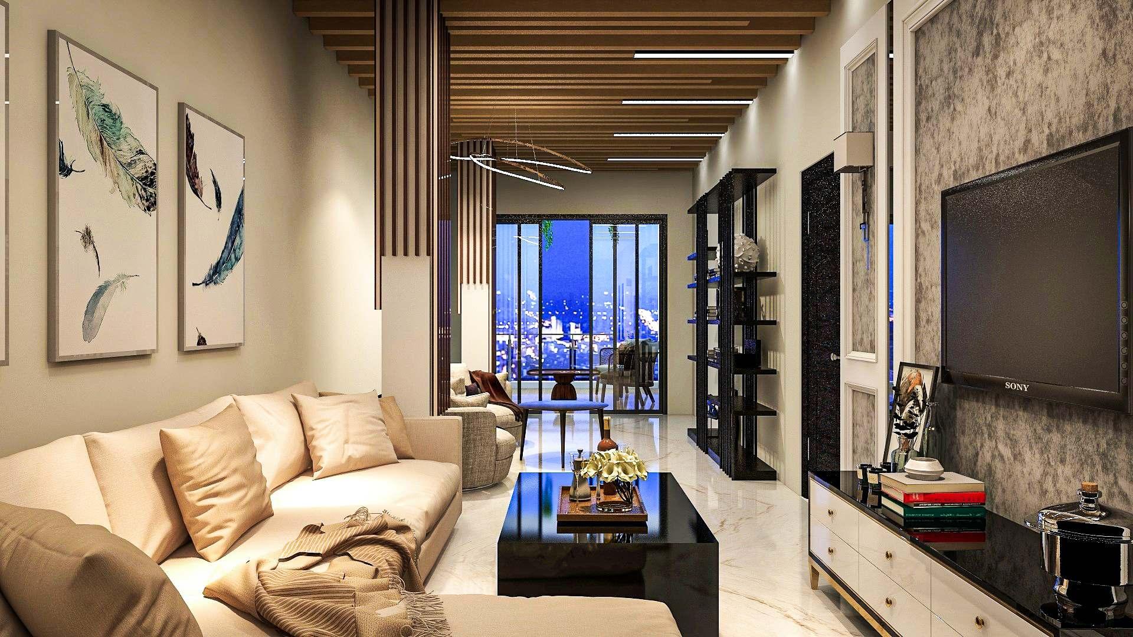
Page 26 | Residence Interior PLAN Bedroom Dry Balcony Living Room Storage Open to Sky Drawing Dinning Pooja Area Kitchen Wet Balcony Children’s Bedroom Toilet Shoe rack Master bath Duct Master Bedroom Guest Bedroom Children’s Bedroom Toilet Toilet 1 2 5 6 7 3 4 MASTER BATHROOM 3. CHILDREN’S BEDROOM 4. CHILDREN’S BEDROOM 5. LIVING ROOM 6. DINING AND POOJA 7. TOILET 2. GUEST BEDROOM
MISCELLANEOUS
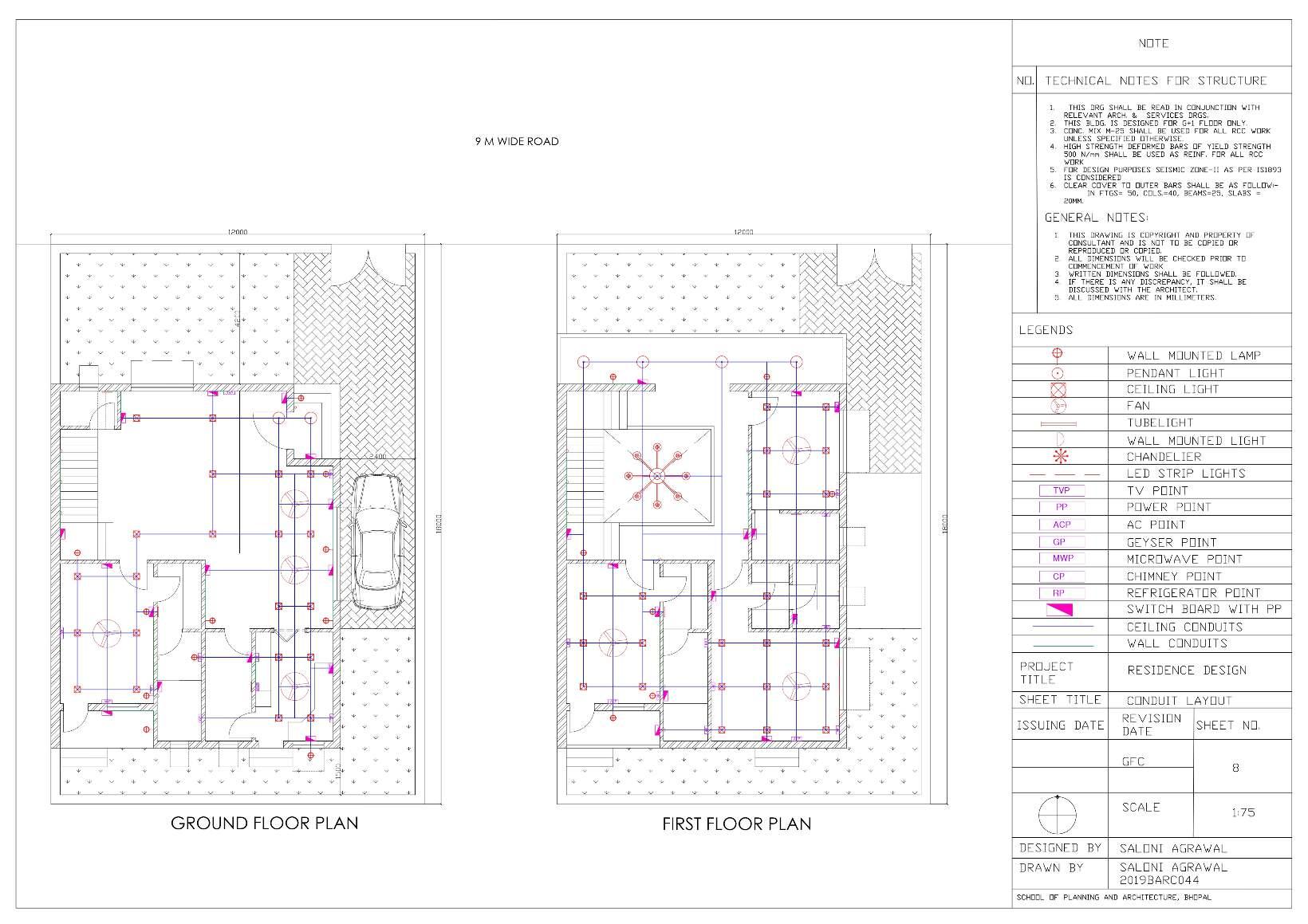
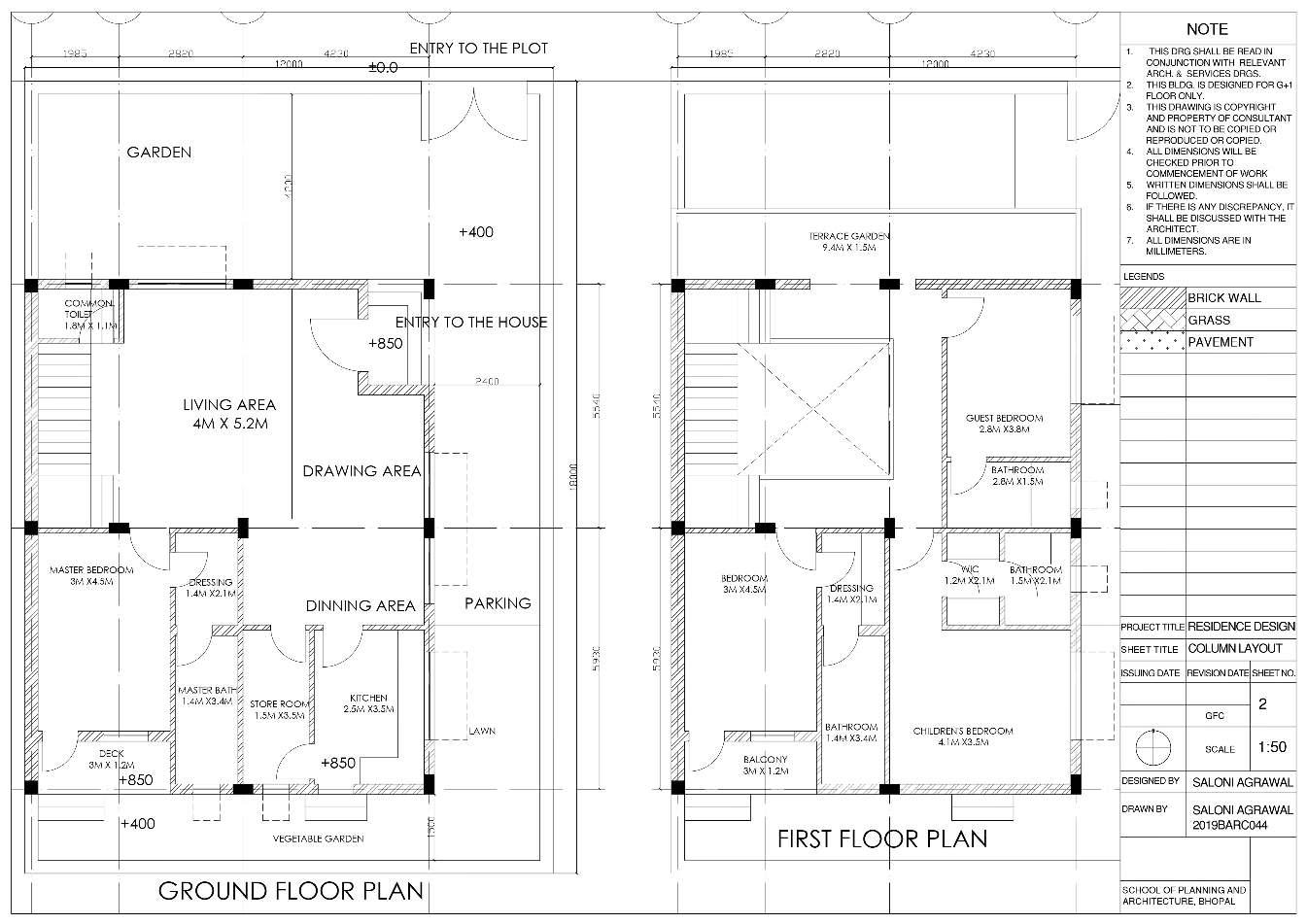
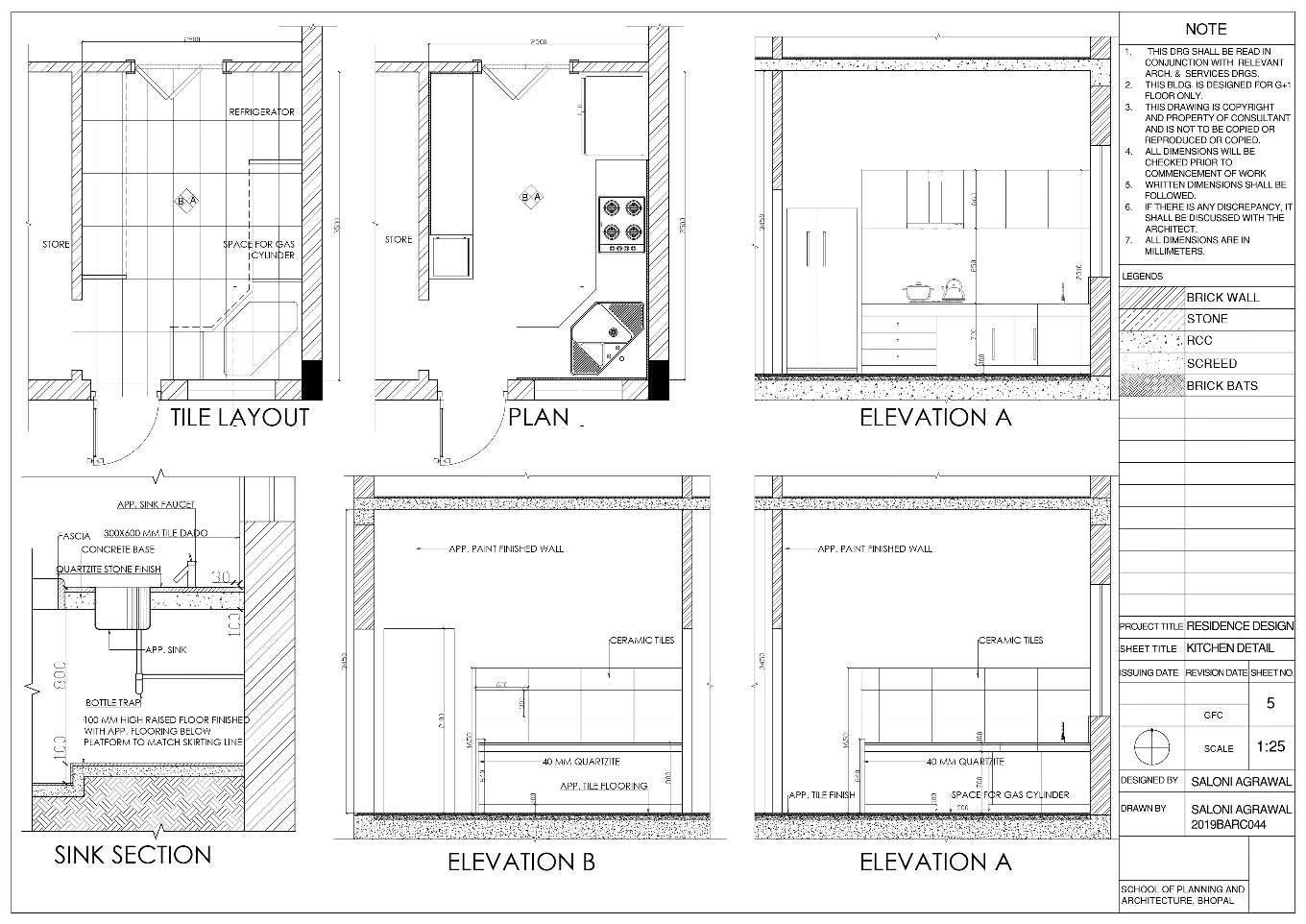
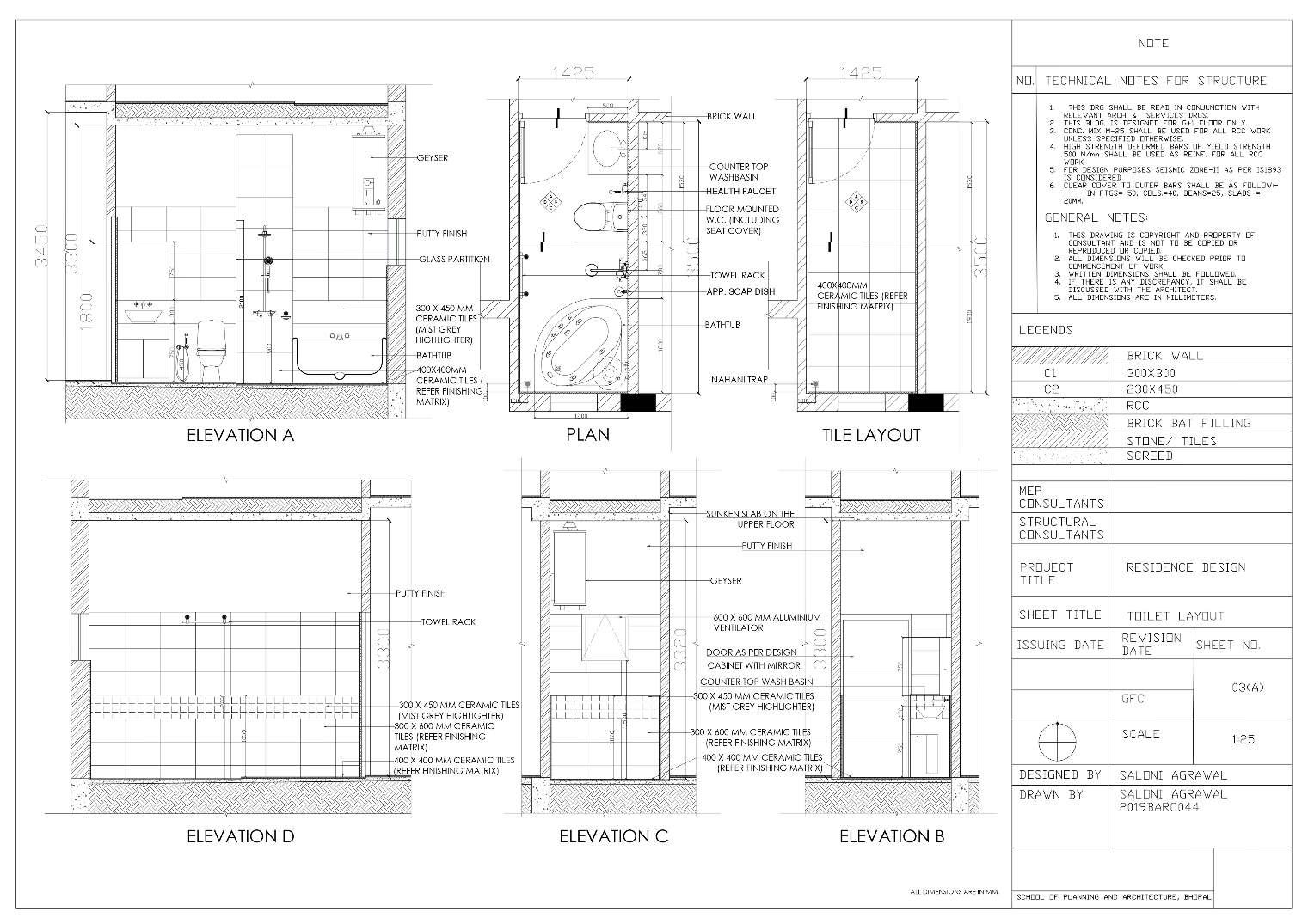


Page 28 | Working Drawing MASTER BATHROOM 2. GUEST BEDROOM WORKING DRAWING TOILET LAYOUT TOILET LAYOUT ELECTRICAL LAYOUT CONDUIT LAYOUT STRUCTURAL LAYOUT KITCHEN LAYOUT
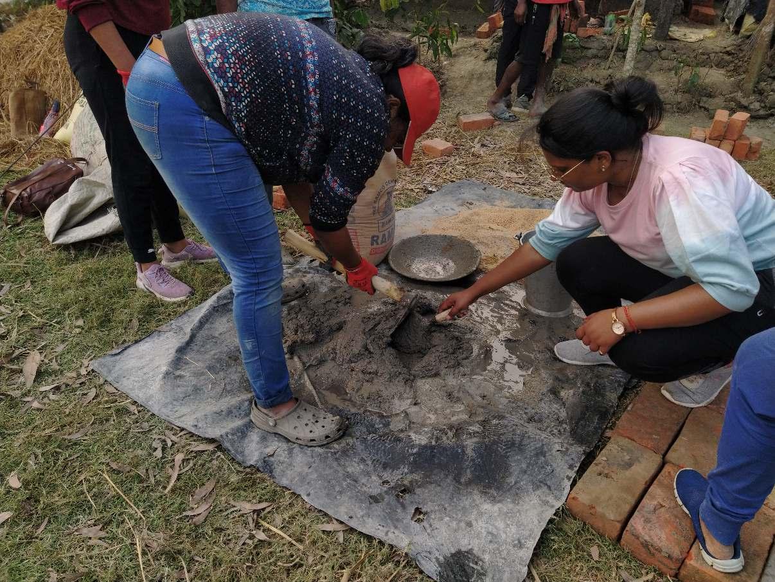
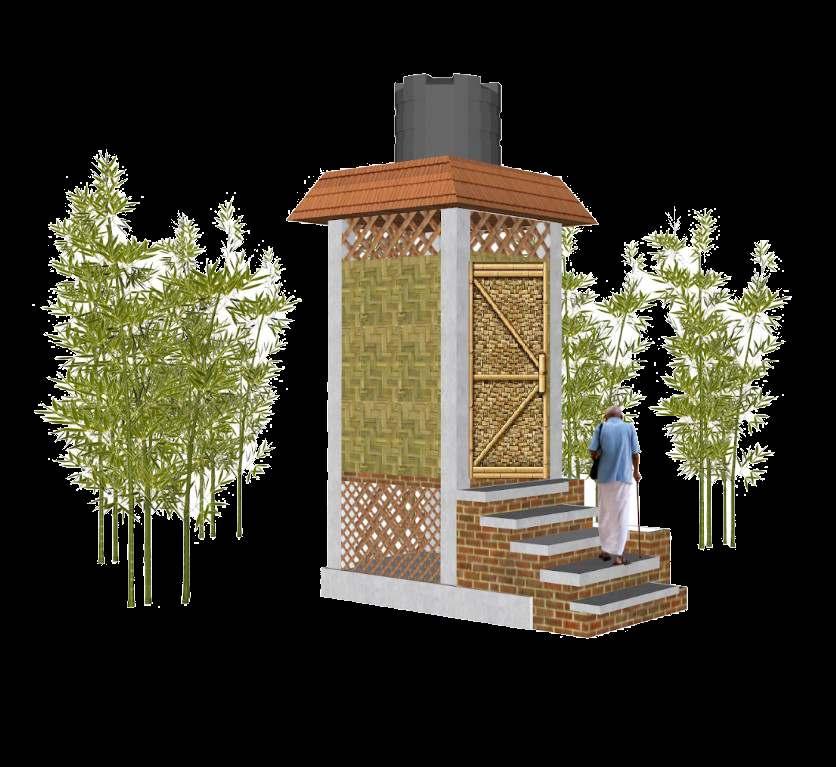
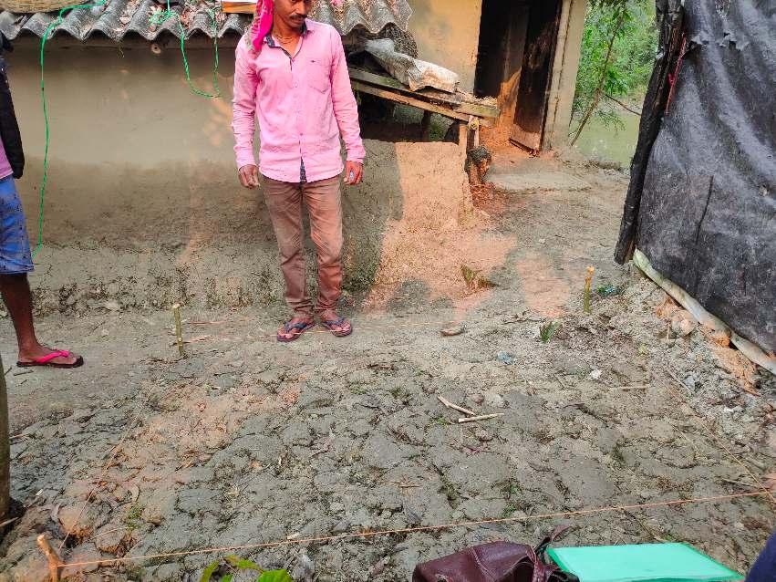
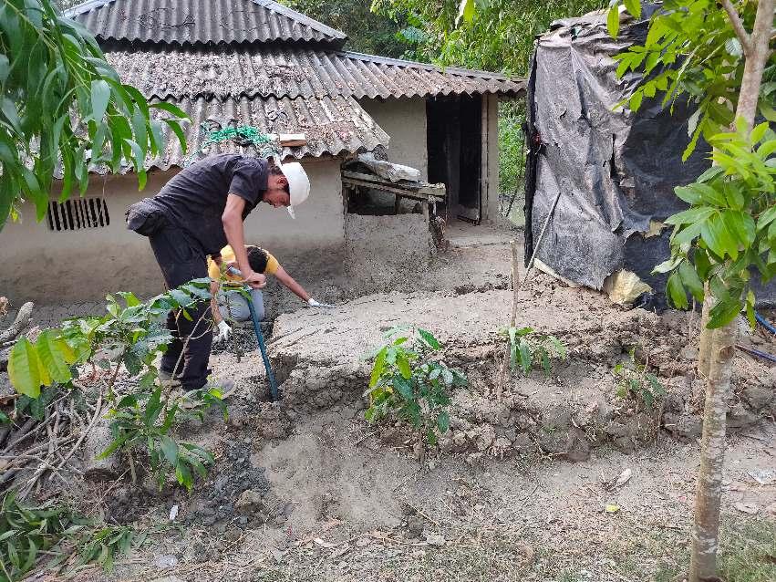

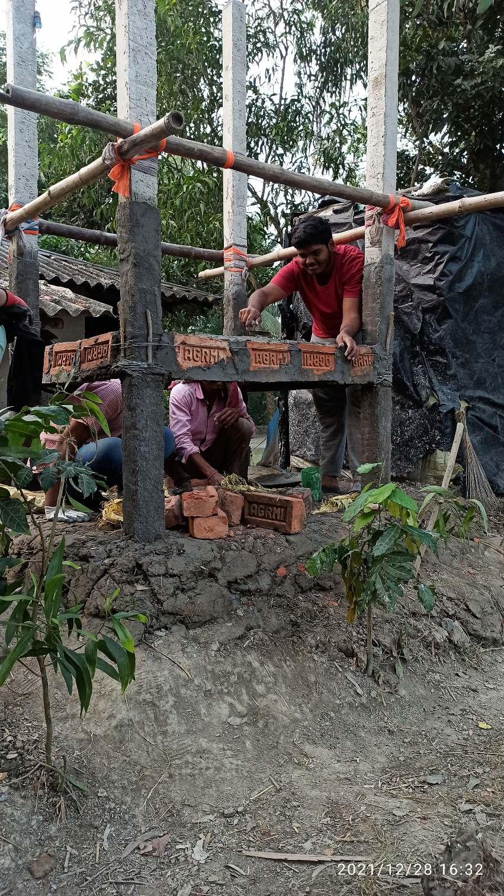
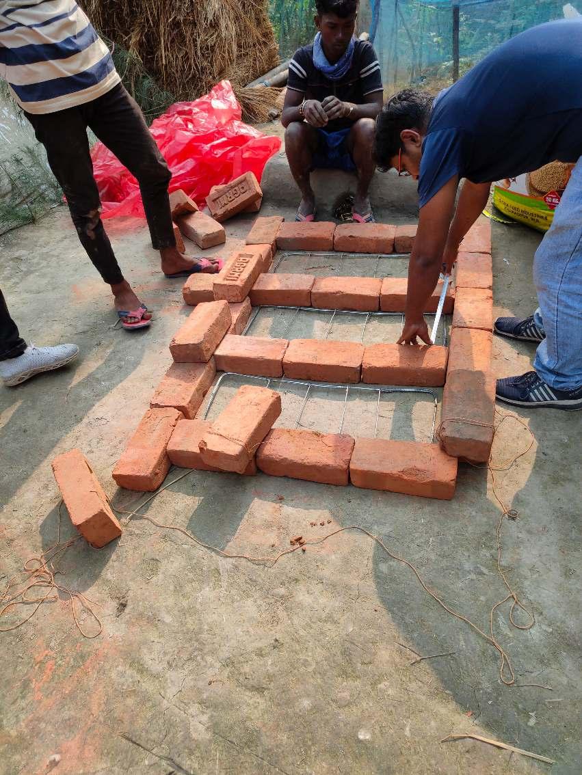

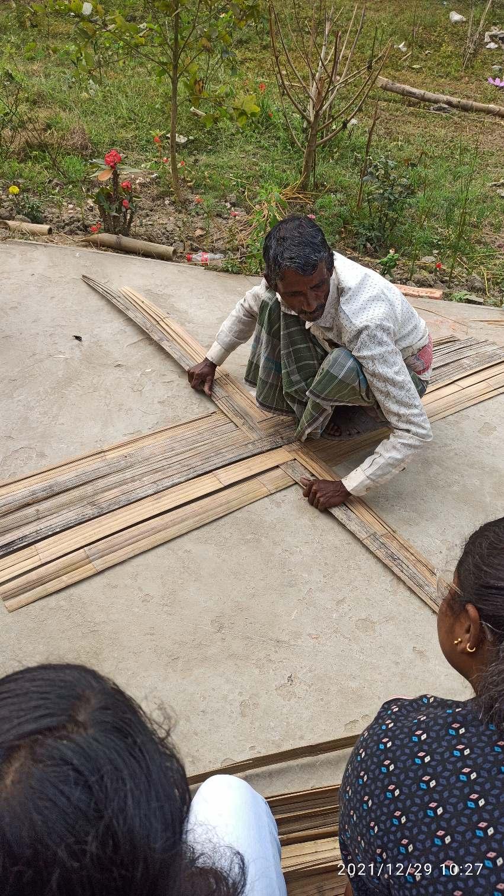
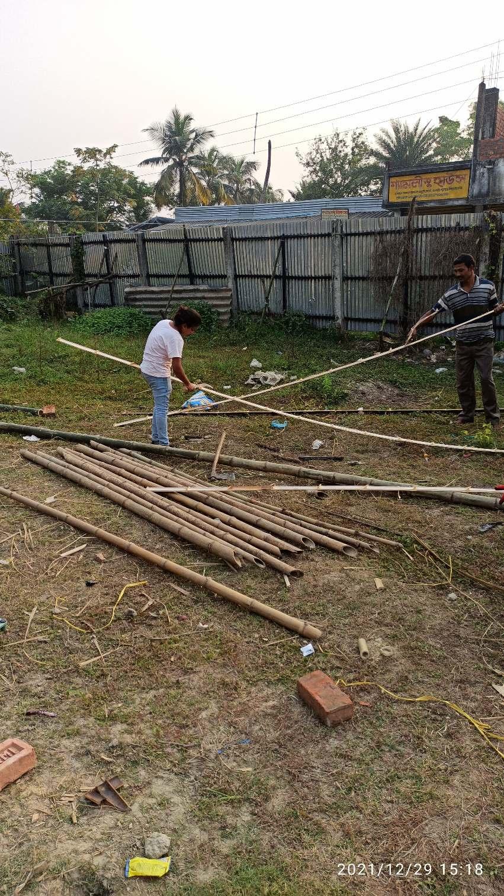


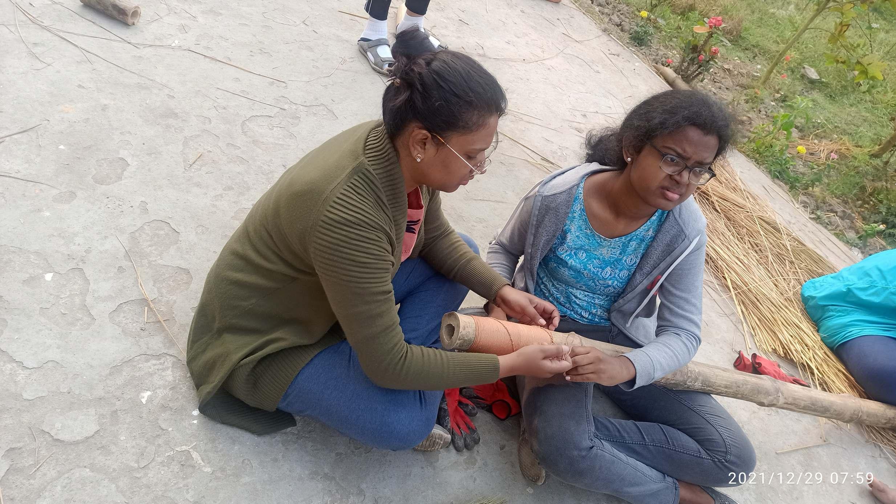

Page 29 | Bamboo Workshop BAMBOO WORKSHOP ECOSAN, SUNDERBANS,
WEST BENGAL LEVELLING SITE WITH MUD 2.DIGGING FOR ACCOMODATION OF COLUMNS 5.GI REINFORCED STAIRCASE CASTING CHIPPING OFF KNOTS AND SPLITTING BAMBOO DRILLING TIEING BAMBOO POLES TIEING RICE HUSK WITH BAMBOO TREATMENT WITH BORAX REINFORCEMENT ON BAMBOO TIEING ASBESTOS SHEET ON BAMBOO MORTAR PREPARATION 6.WEAVING OF BAMBOO PANELS 7.PLACEMENT OF WEAVED PANEL 3.PLACEMENT OF PRECAST CONCRETE COLUMNS 4.CONSTRUCTION OF SUB STRUCTURE SYSTEM
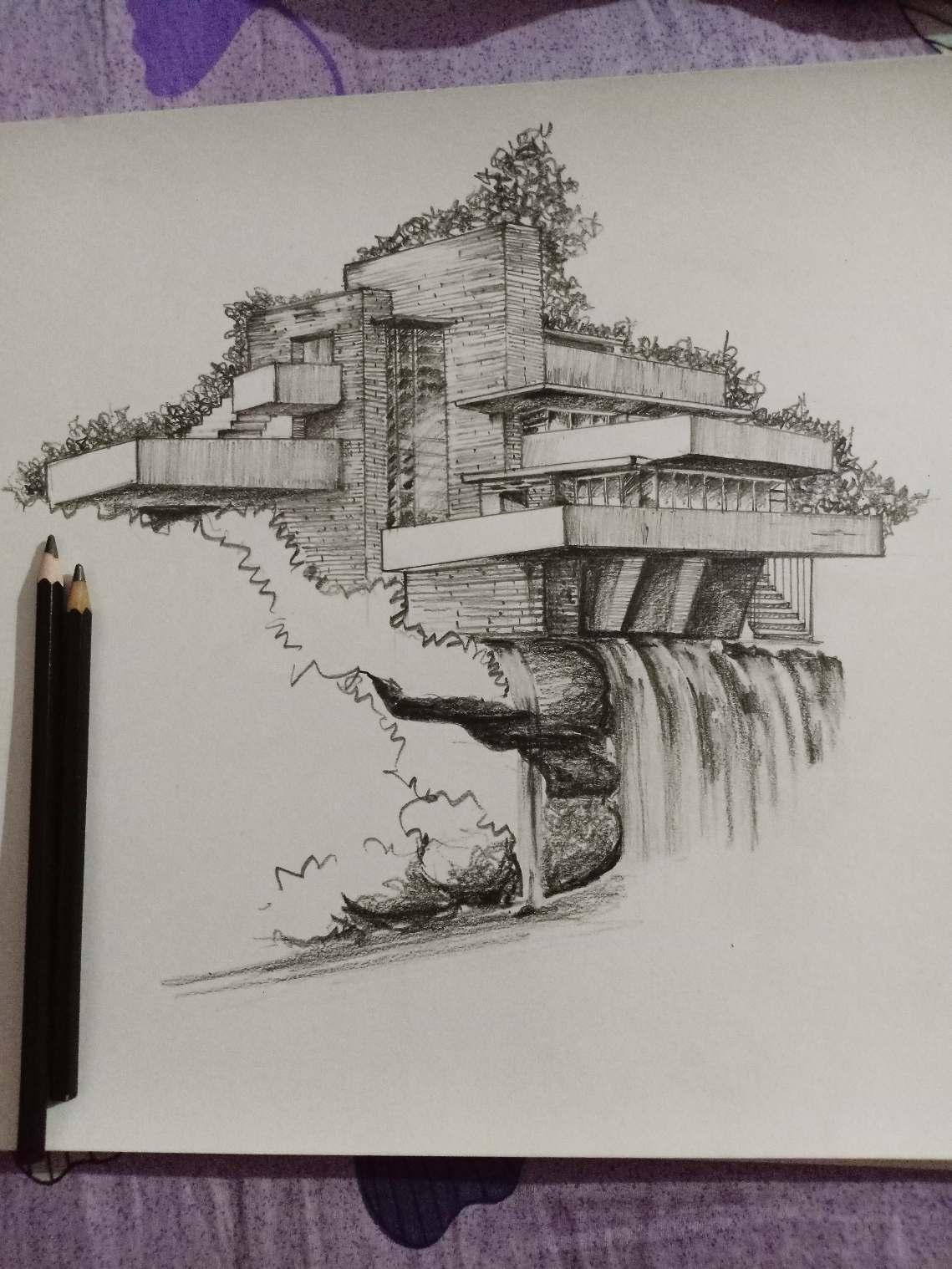
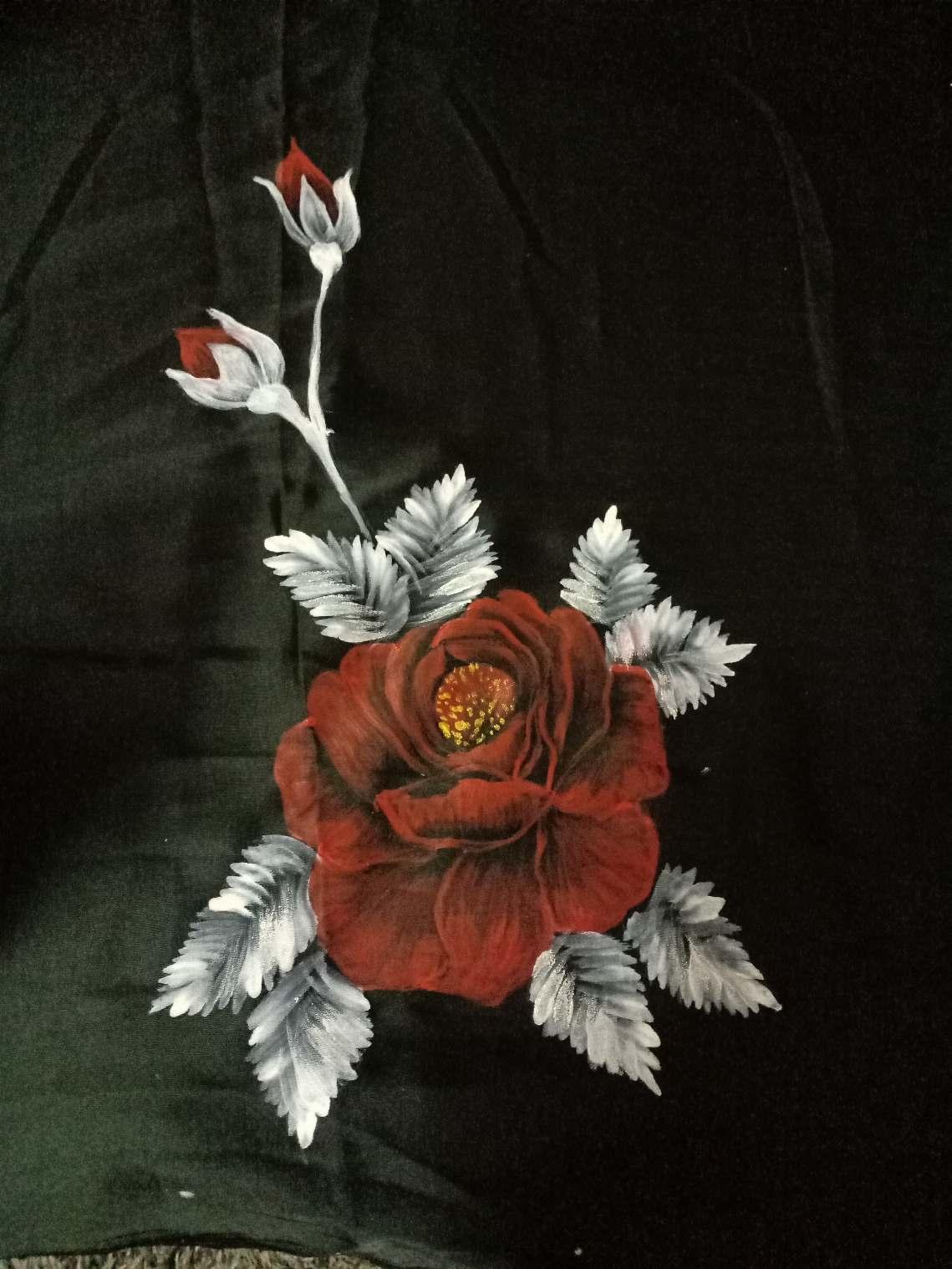
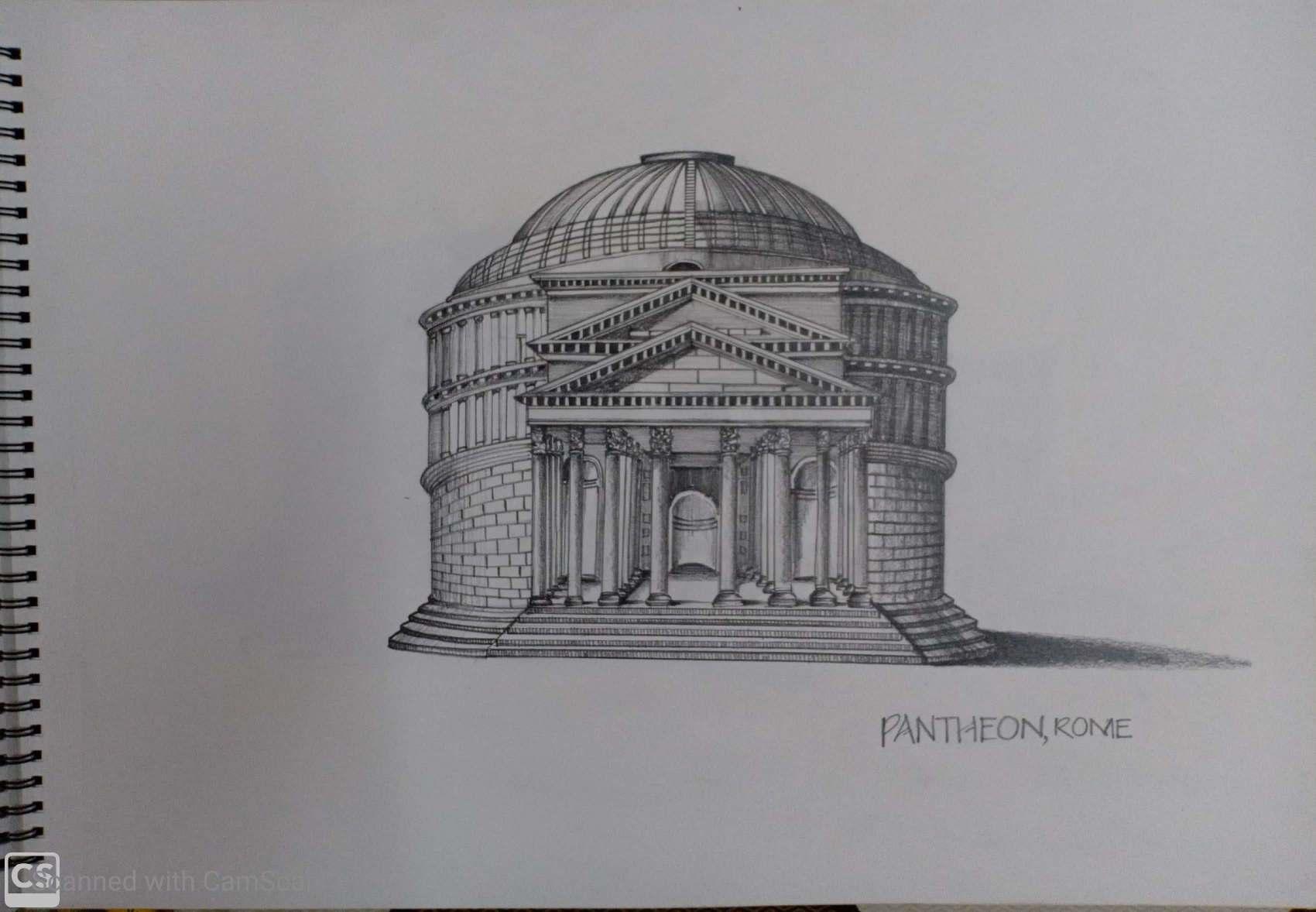

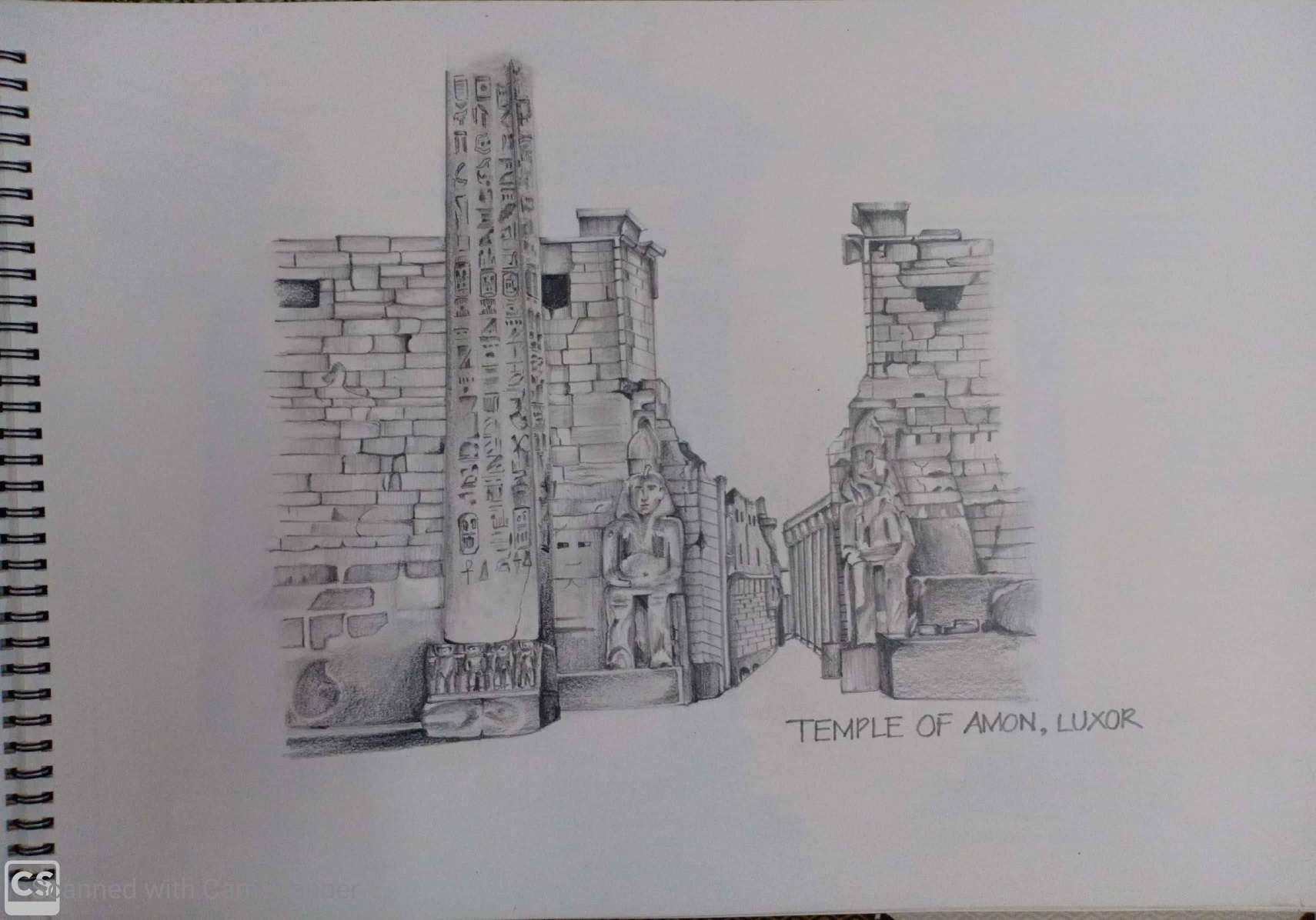

Page30 | BambooWorkshop ART WORKS
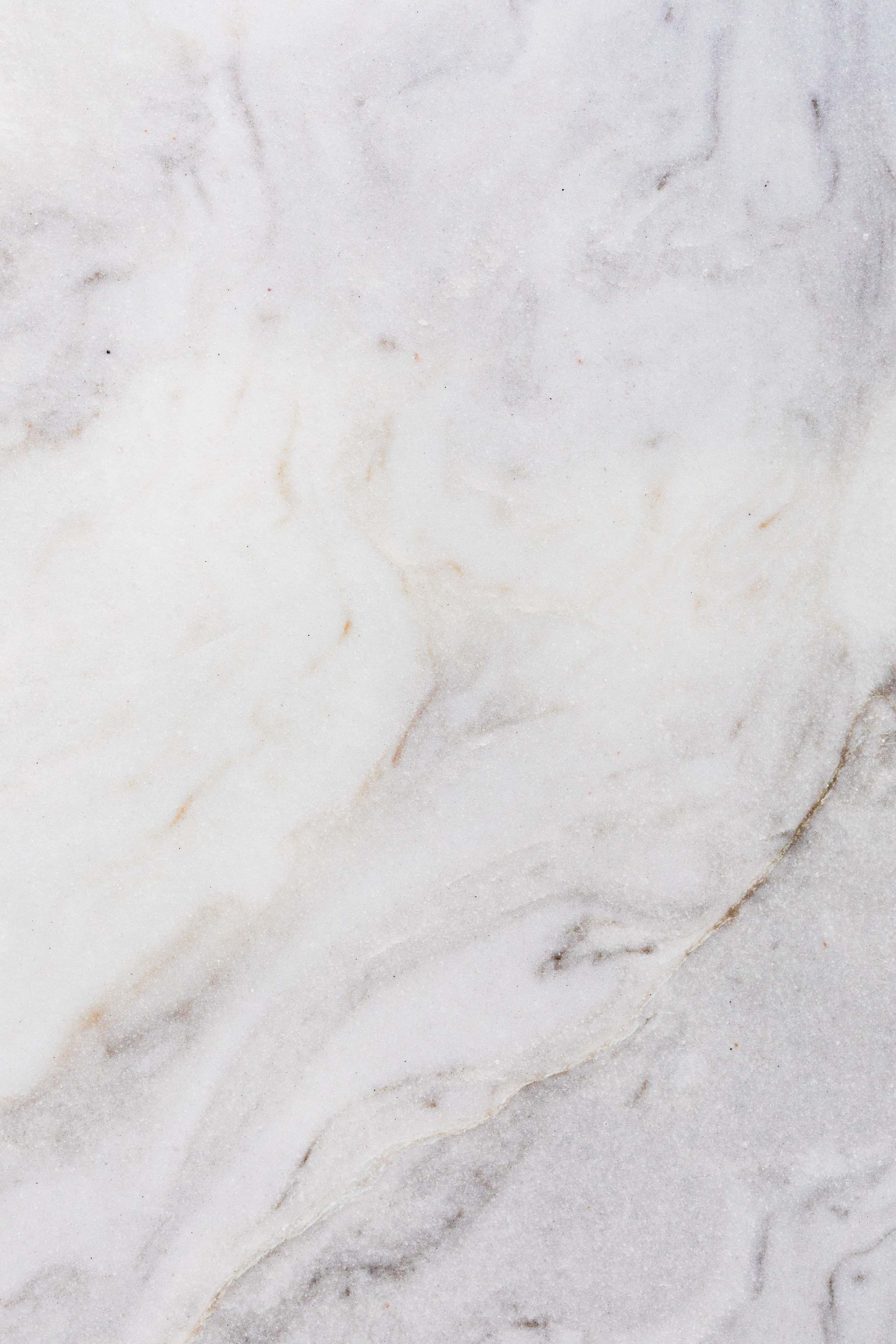
Saloni Agrawal
+917684919121
saloni.agrawal306@gmail.com














































































































































































































