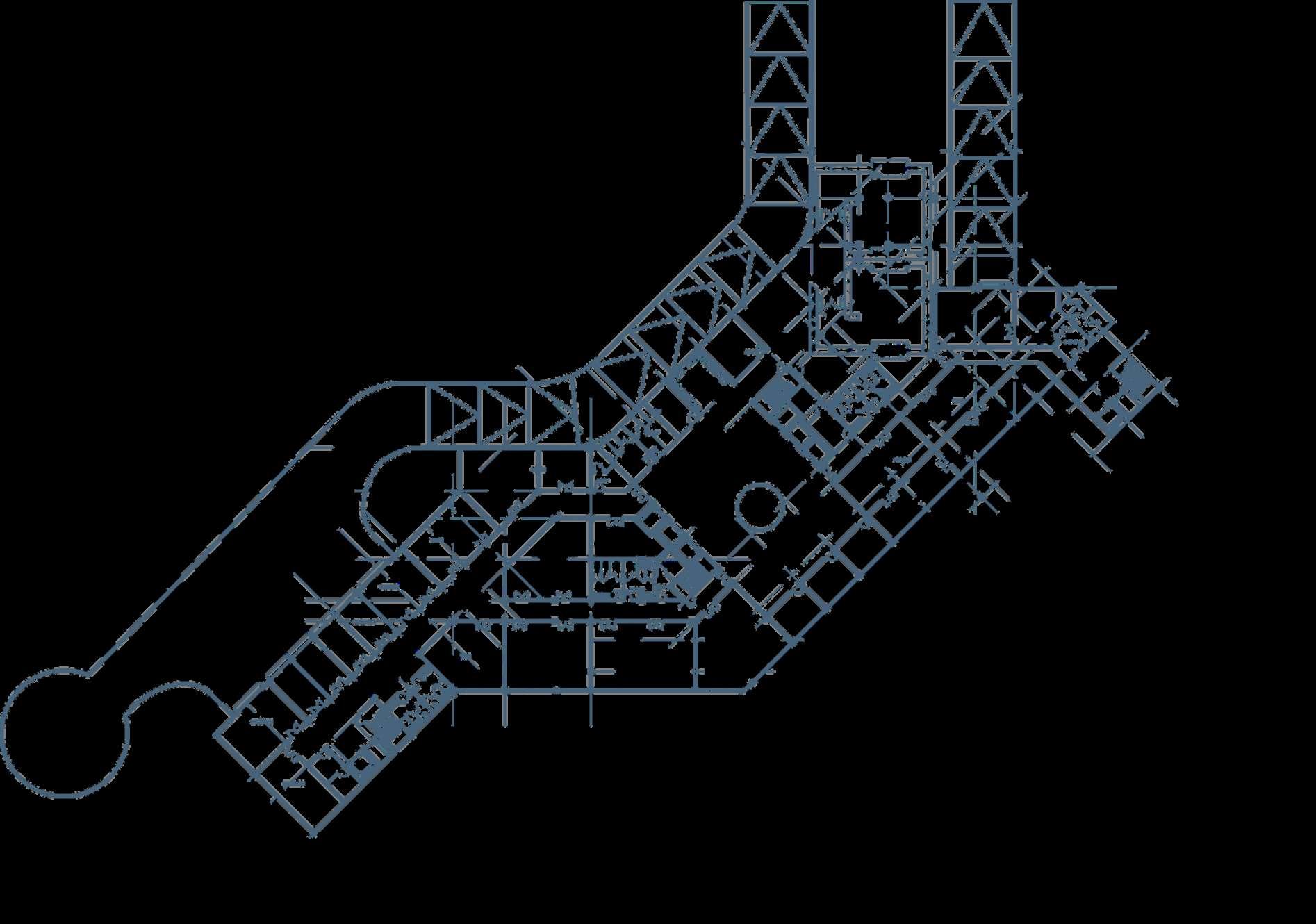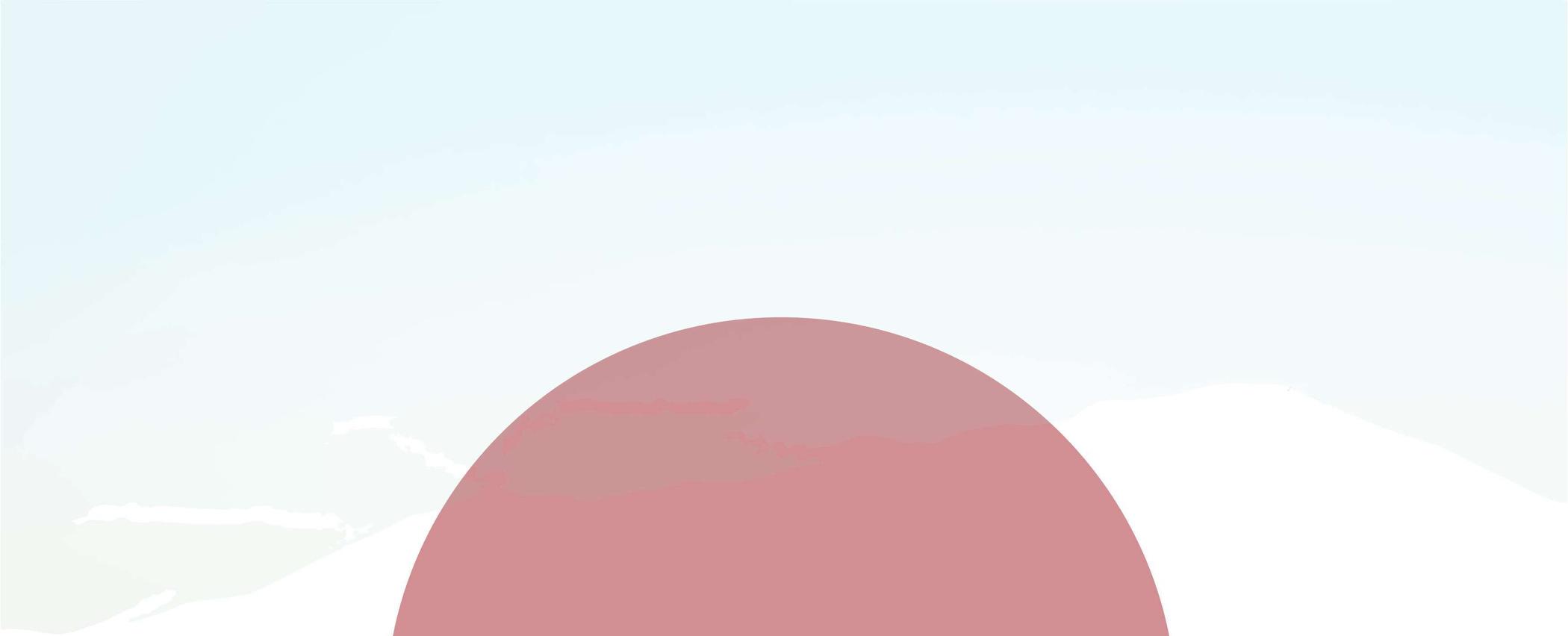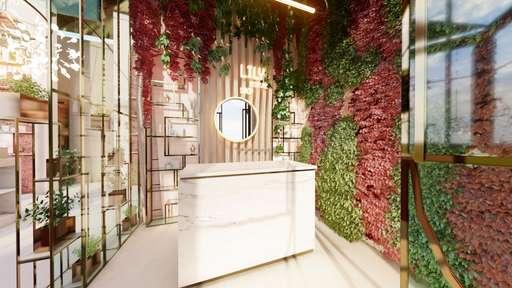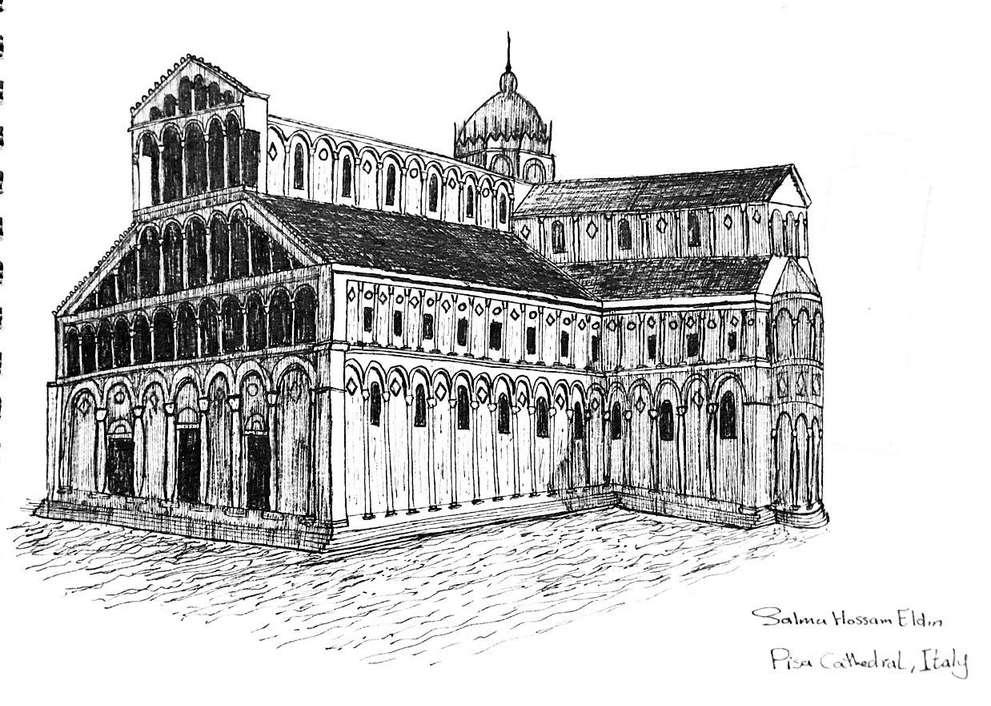HELLO,
MY NAME IS SALMA HOSSAM. I WAS GRADUATED AS BACHELOR OF ARCHITECTURE FROM FACULTY OF FINE ARTS, HELWAN UNIVERSITY. I'M AN INDEPENDENT AND SELF-MOTIVATED FRESH GRADUATE.
AN ARCHITECT WITH PASSION AND DEDICATION TO HER WORK WITH A STRONG INTEREST IN MAKING A DIFFERENCE. HOPING TO FIND A POSITION AT AN ARCHITECTURAL FIRM TO UTILIZE MY EDUCATION AND DEVELOP NEW SKILLS.
PERSONAL INFORMATION
NAME : SALMA HOSSAM ELDIN
DATE OF BIRTH : 15/04/1999 NATIONALITY : EGYPTIAN ADDRESS : 66 ALNARGES 4, NEW CAIRO

EDUCATION
BACHELOR OF ARCHITECTURE FACULTY OF FINE ARTS, HELWAN UNIVERSITY GRADE : GOOD
GRADUATION PROJECT GRADE : VERY GOOD 09/2017-09/2022
LANGUAGE
ARABIC : MOTHER TONGUE ENGLISH : UPPER INTERMEDIATE
INTERNSHIP MIMAR EGYPT
ARCHITECT INTERN 07/2019 - 08/2019
PARTICIPATED IN ALL PHASES OF THE DESIGN AND CONSTRUCTION PROCESSES ON A PROJECT NATIONALLY CALLED ZAVANI. CREATED 3D MODELS.
MIMAR MODELS
ARCHITECT LANDSCAPER/FABRICATOR INTERN 03/2021 - 06/2021
CREATED ARCHITECTURAL MODELS FOR REAL ESTATE EXHIBITIONS FROM SCRATCH. ACCOMPLISHED "MODEL MAKING PROGRAM" SUCCESSFULLY SINCE MARCH 2021 TILL JUNE 2021.
DESIGN PROJECTS
ONCOLOGY HOSPITAL AND REHABILITAION CENTER GRADUATION PROJECT

KALLIÉRGEIA COMPOUND
ACADEMIC GROUP PROJECT
CROSSTURE RAS SUDR AIRPORT
ACADEMIC GROUP PROJECT
OCEANSCOPE CLIFF HOUSE
ACADEMIC PROJECT
ONCOLOGY HOSPITAL AND REHABILITATION CENTER








PLANS








SHOTS



KALLIÉRGEIA COMPOUND

OUR MISSION AND VISION OUR MISSION AND VISION


The increasingly unavoidable facts about global warming, population growth, global food crisis and scarcity of resources lead the project team to consider how a holistic development could offset the dangerous consequences of human inhabitation. "a model that adds not only environmental and financial value but also social value by creating the framework for empowering families and developing a true sense of community, reconnecting people with nature and consumption with production." It brings back a sense of achievement that accompanies the environmental and social benefits, making it a more sustainable long-term model.

HUB1 HUB2 HUB3
NOT ONLY CONNECTING NOT ONLY CONNECTING PEOPLE WITH EACH OTHER PEOPLE WITH EACH OTHER BUT ALSO CONNECTING THEM BUT ALSO CONNECTING THEM WITH THE NATURE. WITH THE NATURE.


AREAS OF KALLIÉRGEIA: (50% residentials) (8.7% services)
53550m2 for residential 9400m2 for mall and clubhouse 1700m2 water features(lakes) 3180m2 for bike lane 31379m2 for streets 7891m2 for green areas and buffer zones


they are located at the center of kalliérgeia. They are stacked in a circle around the clubhouse. which makes you watch your kids while they are playing. types of units: 90m2 - 120m2150m2 type A has 27 units




FIRST FLOOR PLAN +1800M THIRD FLOOR PLAN +7350m
GROUND FLOOR PLAN +0 GROUND FLOOR PLAN +0
SECOND FLOOR PLAN +5000m




they are located at the edges of kalliérgeia. They are near to mall and the lakes too! far away from any noise types of units: 110m2 - 120m2 type A has 32 units






KALLIÉRGEIA STRIP
MALL
total area for mall: 7900m2 built up area: 1245m2 we have: 30 offices 3 cafes 4 restaurant 10 stores parking for 72 cars



KALLIÉRGEIA
CLUB HOUSE

Our club house is distinguished by its location as it is located in the heart of the project and this made it easily accessible, We have many recreational activities. We have a swimming pool, restaurants, cafeterias, a gym, a library, and of course we have not forgotten the children. We have a kids area in addition to a football playground. we also have an "infinity loop" It invites people to explore it and make it part of their regular walking or jogging routine.


CROSSTURE RAS SUDR AIRPORT

FORM GENERATION






OCEANSCOPE CLIFF HOUSE

Frstpan scale(1:100)

Second pan scale (1:100)
Thrdplan scale(1:100)
Section(A-A) scale(1:100)



Secton(B-B) scale (1:100)
Fourth plan scae (1:100)



SHOTS





AL-GALALA TECHNOLOGY OFFICE BUILDING SHOP-DRAWINGS



















































MAQUETTE PROJECTS
LAMELLA DOME MAQUETTE ACADEMIC GROUP PROJECT MODEL MAKING AT MIMAR MODELS

LAMELLA DOME PROJECT



Structural system: Lamella. Configuration: pentagonal and hexagonal shapes.
Raw material: carton.
The units we used in the formation: (Total: 529 pieces)
1- Links in 3 sizes.
Big: 116 Middle: 74 Small: 30
2- Circles, which are pieces connecting links in hexagonal and pentagonal shapes. (79)
3- Half circles, which are pieces of connection between the links and the connection to the ground (10)
4- Rose, which is the Greek m cut for shade. (220)eeches, reports, and more. It is mostly presented before an audience.
MODEL MAKING




AT MIMAR MODELS

MODEL MAKING


AT MIMAR MODELS

URBAN
URBAN PLANNING IN NEW HELIOPOLIS
URBAN PLANNING IN PORT FOUAD
REDESIGN IN FOUNTAIN SIDE RESIDENCE UPTOWN CAIRO

URBAN PLANNING IN NEW HELIOPOLIS

FIRST PROPOSAL
CALCULATIONS
Area 100 fedan
200 person/fedan
Total persons 200x100=20000 persons Average of family members 5.2
Number of Appartements 20000/5.2= 3847
Unit = G + 4 floors
20 Appartements per unit
Emergency housing 40m2 —> 1/3 —> 1282 Appartements = 64 units
Studios 40-60m2 —> 2/3 —> 2564 Appartements = 128 units
Area 100 fedan
200 person/fedan
Total persons 200x100=20000 persons Average of family members 5.2
Number of Appartements 20000/5.2= 3847
Unit = G + 4 floors
20 Appartements per unit
Emergency housing 40m2 —> 1/3 —> 1282
Appartements = 64 units
Studios 40-60m2 —> 2/3 —> 2564 Appartements = 128 units

SECOND PROPOSAL
CALCULATIONS
Area 100 fedan
200 person/fedan
Total persons 200x100=20000 persons Average of family members 5.2
Number of Appartements 20000/5.2= 3847
Unit = G + 4 floors
20 Appartements per unit
Emergency housing 40m2 —> 1/3 —> 1282 Appartements = 64 units

Studios 40-60m2 —> 2/3 —> 2564 Appartements = 128 units
Area 100 fedan
200 person/fedan
Total persons 200x100=20000 persons Average of family members 5.2
Number of Appartements 20000/5.2= 3847
Unit = G + 4 floors
20 Appartements per unit
Emergency housing 40m2 —> 1/3 —> 1282
Appartements = 64 units
Studios 40-60m2 —> 2/3 —> 2564 Appartements = 128 units
URBAN PLANNING IN PORT FOUAD





REDESIGN IN FOUNTAIN SIDE RESIDENCE UPTOWN CAIRO





INTERIOR PROJECTS
PERFUME LAB RECEPTION BEDROOM



















MANUAL PROJECTS
SKETCHES

HAGIA SOPHIA

BASILICA DI SANT'APOLLINARE NUOVO

MAUSOLEUM OF SANTA COSTANZA PIZA CATHEDRAL


ARCHITECTURE PORTFOLIO
isaalmaa@icloud.com
